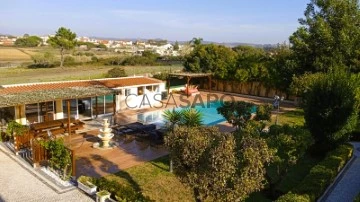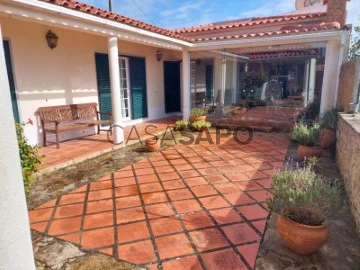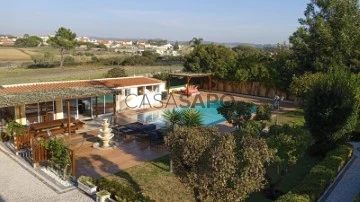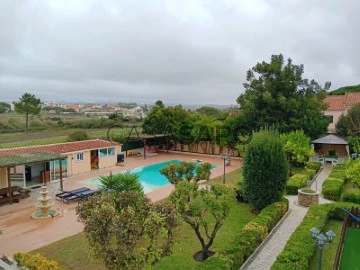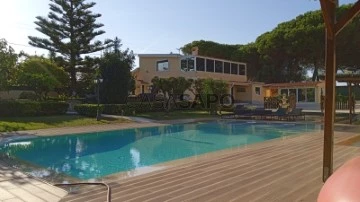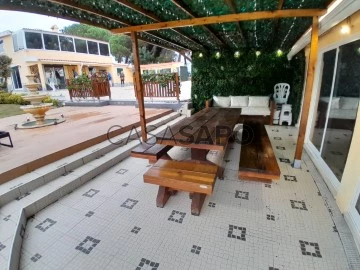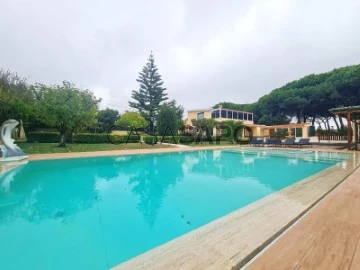Property Type
3
Price
More filters
12 Properties for 3 Bedrooms most recent in Sintra, São João das Lampas e Terrugem, with Double Glazed
Map
Order by
Most recent
Detached House 3 Bedrooms
São João das Lampas e Terrugem, Sintra, Distrito de Lisboa
Under construction · 176m²
With Swimming Pool
buy
1.100.000 €
3 bedroom detached villa of modern architecture with swimming pool, located in Gouveia, Sintra, just 25 minutes from the centre of Lisbon.
Inserted in a plot with 592m2, this villa with 176m2 of private gross area, is spread over 2 floors.
On the ground floor (floor 0) we find the living room and kitchen in open space with access to the garden, swimming pool and outdoor dining area, a laundry room and access to the 2 covered outdoor parking lots.
On the 1st floor, 2 suites with wardrobes and master suite with dressing room and terrace overlooking the pool.
If you are an investor, Waya Sintra Residences is an exclusive, safe and solid Real Estate Investment, where you can choose to live in the villa or give in to Waya’s renowned Hospitality Management team to operate. It is estimated that the value of real estate will grow by about 10%/year in the next 3 years and rents are estimated to be between 4 and 6%/year.
Inserted in a plot with 592m2, this villa with 176m2 of private gross area, is spread over 2 floors.
On the ground floor (floor 0) we find the living room and kitchen in open space with access to the garden, swimming pool and outdoor dining area, a laundry room and access to the 2 covered outdoor parking lots.
On the 1st floor, 2 suites with wardrobes and master suite with dressing room and terrace overlooking the pool.
If you are an investor, Waya Sintra Residences is an exclusive, safe and solid Real Estate Investment, where you can choose to live in the villa or give in to Waya’s renowned Hospitality Management team to operate. It is estimated that the value of real estate will grow by about 10%/year in the next 3 years and rents are estimated to be between 4 and 6%/year.
Contact
House 3 Bedrooms Duplex
Odrinhas (Terrugem), São João das Lampas e Terrugem, Sintra, Distrito de Lisboa
New · 114m²
buy
479.900 €
THE ADDED VALUE OF THE PROPERTY:
1+2 bedroom villa with barbecue and patio, with countryside and valley views, 13 km from Ericeira and 9 km from the beach.
PROPERTY DESCRIPTION:
Floor 0
Open plan living room with kitchen
Kitchen
Pantry
Bedroom with wardrobe
Bathroom
Floor 1 (*)
Hall
Bathroom
Two bedrooms with wardrobe
EXTERIOR DESCRIPTION:
Patio
Barbecue
EQUIPMENT:
Electric blinds
Stove
Water heater
Kitchen equipped with:
Oven
Plate
Ventilator
Microwave
Fridge
Ark
Dishwasher
PROPERTY APPRAISAL:
House in a typical and quiet village, with views of the countryside and mountains.
The bedrooms on the 1st floor have velux windows, wardrobes and hidden areas for storage, the bathrooms have walk-in showers.
The whole house has sucupira wood finishes, a stove, and outside there is a nice patio with barbecue. Here you have the perfect formula to relax and enjoy the quiet of the countryside, close to the beach and the city.
ADDITIONAL INFORMATION:
- Areas removed from plants.
- (*) Floor 1 corresponding to +2 is not included in the initial project, nor in the documentation
- Floor 1 in the legalisation phase
- Awaiting LU issuance
- Need to upgrade CPU and CRP
* All available information does not dispense with confirmation by the mediator as well as consultation of the property’s documentation. *
1+2 bedroom villa with barbecue and patio, with countryside and valley views, 13 km from Ericeira and 9 km from the beach.
PROPERTY DESCRIPTION:
Floor 0
Open plan living room with kitchen
Kitchen
Pantry
Bedroom with wardrobe
Bathroom
Floor 1 (*)
Hall
Bathroom
Two bedrooms with wardrobe
EXTERIOR DESCRIPTION:
Patio
Barbecue
EQUIPMENT:
Electric blinds
Stove
Water heater
Kitchen equipped with:
Oven
Plate
Ventilator
Microwave
Fridge
Ark
Dishwasher
PROPERTY APPRAISAL:
House in a typical and quiet village, with views of the countryside and mountains.
The bedrooms on the 1st floor have velux windows, wardrobes and hidden areas for storage, the bathrooms have walk-in showers.
The whole house has sucupira wood finishes, a stove, and outside there is a nice patio with barbecue. Here you have the perfect formula to relax and enjoy the quiet of the countryside, close to the beach and the city.
ADDITIONAL INFORMATION:
- Areas removed from plants.
- (*) Floor 1 corresponding to +2 is not included in the initial project, nor in the documentation
- Floor 1 in the legalisation phase
- Awaiting LU issuance
- Need to upgrade CPU and CRP
* All available information does not dispense with confirmation by the mediator as well as consultation of the property’s documentation. *
Contact
Farm 3 Bedrooms Duplex
São João das Lampas e Terrugem, Sintra, Distrito de Lisboa
Used · 218m²
With Garage
buy
945.000 €
995.000 €
-5.03%
Privacy and a family atmosphere reign here, with a superb view.
Farm, with a 341m2 T3 villa, with a fabulous swimming pool.
The villa is spread over 2 floors, which reflect a luxurious environment, where elegance combines with functionality, where you can relax and have great moments of leisure.
Inserted in a plot of land with: 1,651m²;
Building footprint: 346.77 m²;
Gross construction area: 341.08m²;
Gross dependent area: 123.08m²;
Private gross area: 218m²;
Discovered area: 1304.23m².
Composed of:
Floor 0:
- Living room + kitchen in open space of 48.70m² equipped;
- Laundry room 3.92m² equipped;
- Living room of 17.75m² with fireplace;
- 3 bedrooms, one of which is a suite measuring 18.70 m² with closet, bathroom suite measuring 3.90 m² with shower tray, toilet and sink, heated towel rail; 2 bedrooms measuring 9.03m² and 9.15m², both with wardrobes;
- 10.74 m² guest bathroom with double sink, hydromassage bathtub, hydromassage cabin, towel warmer.
Floor 1:
- 57.20 m² room with closet;
- Terrace enclosed in awning measuring 20.02 m²;
- Service bathroom measuring 6.50 m² with washbasin, hydromassage bathtub, hydromassage cabin, towel warmer, individual electric heaters; electric blinds, managed by telephone; video surveillance.
Exterior:
- Overflow pool with jacuzzi, heated water;
- Garden with programmed automatic irrigation;
- Library and WC;
- ’Carport’ of 21.70 m²;
- 36.80 m² room;
- ’Storage’;
- Garage for 2 cars + 69.40 m² room;
- ’Kennel’ storage room measuring 7.19 m²;
- Equipped kitchen supporting the 19.55m² pool;
- Pergola;
- WC with Sauna of 12.88m²;
- 4 m² engine room;
- Hole.
- Automatic gates for access to vehicles and Portuguese sidewalks in circulation areas.
Along with a wide range of local commerce and services, such as: supermarkets (Aldi and LDLD), restaurants, market and grocery stores, gym, medical and physiotherapy clinics.
Pony corner
Quick access to main roads such as Ic19 and A16
*Sold together with a plot of rustic land with a total area of 840m², next to the Quinta.
Come visit
I believe you will like it!
Farm, with a 341m2 T3 villa, with a fabulous swimming pool.
The villa is spread over 2 floors, which reflect a luxurious environment, where elegance combines with functionality, where you can relax and have great moments of leisure.
Inserted in a plot of land with: 1,651m²;
Building footprint: 346.77 m²;
Gross construction area: 341.08m²;
Gross dependent area: 123.08m²;
Private gross area: 218m²;
Discovered area: 1304.23m².
Composed of:
Floor 0:
- Living room + kitchen in open space of 48.70m² equipped;
- Laundry room 3.92m² equipped;
- Living room of 17.75m² with fireplace;
- 3 bedrooms, one of which is a suite measuring 18.70 m² with closet, bathroom suite measuring 3.90 m² with shower tray, toilet and sink, heated towel rail; 2 bedrooms measuring 9.03m² and 9.15m², both with wardrobes;
- 10.74 m² guest bathroom with double sink, hydromassage bathtub, hydromassage cabin, towel warmer.
Floor 1:
- 57.20 m² room with closet;
- Terrace enclosed in awning measuring 20.02 m²;
- Service bathroom measuring 6.50 m² with washbasin, hydromassage bathtub, hydromassage cabin, towel warmer, individual electric heaters; electric blinds, managed by telephone; video surveillance.
Exterior:
- Overflow pool with jacuzzi, heated water;
- Garden with programmed automatic irrigation;
- Library and WC;
- ’Carport’ of 21.70 m²;
- 36.80 m² room;
- ’Storage’;
- Garage for 2 cars + 69.40 m² room;
- ’Kennel’ storage room measuring 7.19 m²;
- Equipped kitchen supporting the 19.55m² pool;
- Pergola;
- WC with Sauna of 12.88m²;
- 4 m² engine room;
- Hole.
- Automatic gates for access to vehicles and Portuguese sidewalks in circulation areas.
Along with a wide range of local commerce and services, such as: supermarkets (Aldi and LDLD), restaurants, market and grocery stores, gym, medical and physiotherapy clinics.
Pony corner
Quick access to main roads such as Ic19 and A16
*Sold together with a plot of rustic land with a total area of 840m², next to the Quinta.
Come visit
I believe you will like it!
Contact
House 3 Bedrooms Triplex
São João das Lampas e Terrugem, Sintra, Distrito de Lisboa
Used · 160m²
buy
640.000 €
THE ADDED VALUE OF THE PROPERTY:
3 bedroom villa 3 km from São Julião beach, with sea view.
PROPERTY DESCRIPTION:
Floor -1
Space with the possibility of closing and transforming into a garage
Floor 0
Three bedrooms
Two bathrooms
Kitchen
Living room
Floor 1 (attic)
Ample space
EXTERIOR DESCRIPTION:
Land with 2680 m²
EQUIPMENT:
Fireplace
Terrace
Kitchen equipped with:
Oven
Plate
Water heater
PROPERTY APPRAISAL:
3 bedroom villa with sea and mountain views, in need of renovation works.
Facing south, this house has a large living room with terrace, where you can enjoy the sunset, the Sintra Mountains and the sea.
Located 3 km from São Julião beach and about 3 km from Ericeira.
ADDITIONAL INFORMATION:
- Areas taken from the CPU
- Bookable under SIMPLEX URBANÍSTICO (article 19 of Decree-Law No. 10/2024), and it is not possible to resort to bank financing, since the property does not have the necessary urban titles.
* All available information does not dispense with confirmation by the mediator as well as consultation of the property’s documentation. *
3 bedroom villa 3 km from São Julião beach, with sea view.
PROPERTY DESCRIPTION:
Floor -1
Space with the possibility of closing and transforming into a garage
Floor 0
Three bedrooms
Two bathrooms
Kitchen
Living room
Floor 1 (attic)
Ample space
EXTERIOR DESCRIPTION:
Land with 2680 m²
EQUIPMENT:
Fireplace
Terrace
Kitchen equipped with:
Oven
Plate
Water heater
PROPERTY APPRAISAL:
3 bedroom villa with sea and mountain views, in need of renovation works.
Facing south, this house has a large living room with terrace, where you can enjoy the sunset, the Sintra Mountains and the sea.
Located 3 km from São Julião beach and about 3 km from Ericeira.
ADDITIONAL INFORMATION:
- Areas taken from the CPU
- Bookable under SIMPLEX URBANÍSTICO (article 19 of Decree-Law No. 10/2024), and it is not possible to resort to bank financing, since the property does not have the necessary urban titles.
* All available information does not dispense with confirmation by the mediator as well as consultation of the property’s documentation. *
Contact
Detached House 3 Bedrooms
Terrugem, São João das Lampas e Terrugem, Sintra, Distrito de Lisboa
Used · 218m²
With Garage
buy
945.000 €
995.000 €
-5.03%
Excellent Farm with 3 bedroom villa and swimming pool.
Composed by:
Floor 0:
- Living room + kitchen in open space 48.70 m² equipped;
- Laundry room 3.92 m² equipped;
- Living room 17.75 m² with fireplace;
- Suite 18.70m² with dressing room, bathroom suite 3.90m² with shower tray, toilet and washbasin, towel warmer;
- 2 bedrooms of 9.03 m² and 9.15 m² respectively, both with wardrobes;
- Service bathroom 10.74 m² with double sink, whirlpool bath, whirlpool cabin, towel warmer.
Floor 1:
- Living room 57.20 m² with closet;
- Closed terrace in sunroom 20.02 m²;
- Service WC 6.50 m² with washbasin, whirlpool bath, whirlpool cabin, towel warmer.
Exterior:
- Overflow pool with jacuzzi and heated water;
- Garden with automatic programmed irrigation;
- Library + WC ’Telheiro’ 21.70 m²;
- Room of 36.80 m² ’Storage’;
- Garage for 2 cars + Living room 69.40 m²;
- Storage ’Kennel’ 7.19 m²;
- Equipped kitchen to support the pool ’19.55m²;
-Pergola;
- WC with Sauna 12.88 m²;
- Motor house 4 m²;
-Hole.
Automatic gates for access to vehicles, Portuguese pavement in the circulation areas.
Individual electric heaters; electric shutters, managed by telephone; Video surveillance..
Total land area: 1,651 m²; Implantation area of the building: 346.77 m²; Gross construction area: 341.08 m²; Dependent gross area: 123.08 m²; Gross private area: 218 m²; Uncovered Area: 1304.23 m².
* Additional photos of the private areas on request
* Sale together with a plot of rustic land with a total area of 840 m², next to the Quinta.
Don’t miss this opportunity to acquire a unique property!
Composed by:
Floor 0:
- Living room + kitchen in open space 48.70 m² equipped;
- Laundry room 3.92 m² equipped;
- Living room 17.75 m² with fireplace;
- Suite 18.70m² with dressing room, bathroom suite 3.90m² with shower tray, toilet and washbasin, towel warmer;
- 2 bedrooms of 9.03 m² and 9.15 m² respectively, both with wardrobes;
- Service bathroom 10.74 m² with double sink, whirlpool bath, whirlpool cabin, towel warmer.
Floor 1:
- Living room 57.20 m² with closet;
- Closed terrace in sunroom 20.02 m²;
- Service WC 6.50 m² with washbasin, whirlpool bath, whirlpool cabin, towel warmer.
Exterior:
- Overflow pool with jacuzzi and heated water;
- Garden with automatic programmed irrigation;
- Library + WC ’Telheiro’ 21.70 m²;
- Room of 36.80 m² ’Storage’;
- Garage for 2 cars + Living room 69.40 m²;
- Storage ’Kennel’ 7.19 m²;
- Equipped kitchen to support the pool ’19.55m²;
-Pergola;
- WC with Sauna 12.88 m²;
- Motor house 4 m²;
-Hole.
Automatic gates for access to vehicles, Portuguese pavement in the circulation areas.
Individual electric heaters; electric shutters, managed by telephone; Video surveillance..
Total land area: 1,651 m²; Implantation area of the building: 346.77 m²; Gross construction area: 341.08 m²; Dependent gross area: 123.08 m²; Gross private area: 218 m²; Uncovered Area: 1304.23 m².
* Additional photos of the private areas on request
* Sale together with a plot of rustic land with a total area of 840 m², next to the Quinta.
Don’t miss this opportunity to acquire a unique property!
Contact
House with land 3 Bedrooms
Magoito (Terrugem), São João das Lampas e Terrugem, Sintra, Distrito de Lisboa
Remodelled · 191m²
With Garage
buy
500.000 €
Moradia T3 térrea com aproveitamento do sotão inserida num lote de terreno com 380m2, jardim e garagem , renovada.
MAGOITO
...................Valor Negociável, sujeito a oferta............................
Esta Vivenda encontra-se localizada em zona de moradias, numa rua calma, a poucos minutos do Parque de Merendas e da Praia do Magoito em excelente estado de conservação
Nas redondezas podemos encontrar Comércio local, restaurantes, cafés, farmácia, escolas, assim como o pavilhão do Grupo Uniao Recreativo e Despotivo do MTBA, com várias modalidades desportivas para cranças e adultos.
Composta por :
Sala com acesso ao exterior
Cozinha
Despensa
Wc de serviço com janela
Corredor
3 quartos sendo um deles suite, todos com acesso ao exterior.
2Wcs completos, um deles com banheira de hidromassagem e ambos com janela.
2ª Sala com salamandra e envidraçada, ideal para um escritório ou ginásio
Sotão forrado a madeira e piso flutuante.
Garagem
Espaço exterior a todo o redor da casa.
Janelas em PVC oscilobatentes, vidros duplos com corte térmico, portadas, aquecimento a gasóleo, piso flutuante na zona dos quartos, lareira, música ambiente.
Venha visitar esta acolhedora vivenda e deixe a burocracia de papéis por nossa conta
Para sua comodidade, trabalhamos com a Max Finance, de acordo com as normas do Banco de Portugal, para que obtenha as melhores condições de financiamento existentes no mercado.
Acompanhamento de todo o processo de compra sem custos adicionais.
MAGOITO
...................Valor Negociável, sujeito a oferta............................
Esta Vivenda encontra-se localizada em zona de moradias, numa rua calma, a poucos minutos do Parque de Merendas e da Praia do Magoito em excelente estado de conservação
Nas redondezas podemos encontrar Comércio local, restaurantes, cafés, farmácia, escolas, assim como o pavilhão do Grupo Uniao Recreativo e Despotivo do MTBA, com várias modalidades desportivas para cranças e adultos.
Composta por :
Sala com acesso ao exterior
Cozinha
Despensa
Wc de serviço com janela
Corredor
3 quartos sendo um deles suite, todos com acesso ao exterior.
2Wcs completos, um deles com banheira de hidromassagem e ambos com janela.
2ª Sala com salamandra e envidraçada, ideal para um escritório ou ginásio
Sotão forrado a madeira e piso flutuante.
Garagem
Espaço exterior a todo o redor da casa.
Janelas em PVC oscilobatentes, vidros duplos com corte térmico, portadas, aquecimento a gasóleo, piso flutuante na zona dos quartos, lareira, música ambiente.
Venha visitar esta acolhedora vivenda e deixe a burocracia de papéis por nossa conta
Para sua comodidade, trabalhamos com a Max Finance, de acordo com as normas do Banco de Portugal, para que obtenha as melhores condições de financiamento existentes no mercado.
Acompanhamento de todo o processo de compra sem custos adicionais.
Contact
Detached House 3 Bedrooms Duplex
Terrugem, São João das Lampas e Terrugem, Sintra, Distrito de Lisboa
Used · 346m²
With Garage
buy
945.000 €
995.000 €
-5.03%
Feel the splendor and quality of life, living, in this magnificent 5 bedroom villa.
The beauty of this villa spreads over the two floors, being located on a plot of 1500m2.
In it you will find tranquility and quality of life for you and your family.
Characterizing it, it should be noted that on the ground floor, there is an entrance hall, which will take you to the living room and
Dinner, with space and lots of light.
The huge windows of the villa are generous, with the offer of stunning views of the garden, creating
A perfect symbiosis between the interior and exterior spaces of the same.
Fully equipped kitchen, makes your palate cuddle if you are a lover
gastronomic, and enjoys cooking. But if you want to rest, you have at your disposal a suite, which
Convey privacy if you wish.
On this floor you can also find laundry, pantry, guest toilet, and a terrace that invites you to
Relaxing moments in the great outdoors.
On the upper floor, we will find a master suite, with dressing room, full bathroom, and private terrace, as well as
A large storage area.
Outside the villa, we will find an indoor swimming pool, and you can enjoy it, all year round,
Large garage, gym/with multipurpose room, a kitchen and games room, and a bedroom with full bathroom.
An area for socializing with family and friends, there is a barbecue area.
In this space, we will also find: fruit trees and a properly cared for garden.
If you are surprised by the presence of guests, they will have at their disposal an additional wooden house, with
2 bedrooms, living room, kitchen, and full bathroom, complete with charming patio.
The property was subject to complete refurbishment, in which quality materials were used
superior, exquisite in every detail.
In the finishes, we include air conditioning, in the bedrooms and kitchen, for the cold nights stove
Warmth, thermal and acoustic insulation, transmitting maximum comfort, security video intercom, windows
double-glazed gates to increase energy efficiency, automatic gates, high-quality fiber optics
Internet speed.
In addition to all these requirements, the house has an alarm system, with home automation technology, for reinforcement
supplementary security.
Don’t miss the opportunity to have in your possession a spectacular villa, where you can find hand in hand
luxury and refinement.
Book your visit, you will see that you will not regret it.
The beauty of this villa spreads over the two floors, being located on a plot of 1500m2.
In it you will find tranquility and quality of life for you and your family.
Characterizing it, it should be noted that on the ground floor, there is an entrance hall, which will take you to the living room and
Dinner, with space and lots of light.
The huge windows of the villa are generous, with the offer of stunning views of the garden, creating
A perfect symbiosis between the interior and exterior spaces of the same.
Fully equipped kitchen, makes your palate cuddle if you are a lover
gastronomic, and enjoys cooking. But if you want to rest, you have at your disposal a suite, which
Convey privacy if you wish.
On this floor you can also find laundry, pantry, guest toilet, and a terrace that invites you to
Relaxing moments in the great outdoors.
On the upper floor, we will find a master suite, with dressing room, full bathroom, and private terrace, as well as
A large storage area.
Outside the villa, we will find an indoor swimming pool, and you can enjoy it, all year round,
Large garage, gym/with multipurpose room, a kitchen and games room, and a bedroom with full bathroom.
An area for socializing with family and friends, there is a barbecue area.
In this space, we will also find: fruit trees and a properly cared for garden.
If you are surprised by the presence of guests, they will have at their disposal an additional wooden house, with
2 bedrooms, living room, kitchen, and full bathroom, complete with charming patio.
The property was subject to complete refurbishment, in which quality materials were used
superior, exquisite in every detail.
In the finishes, we include air conditioning, in the bedrooms and kitchen, for the cold nights stove
Warmth, thermal and acoustic insulation, transmitting maximum comfort, security video intercom, windows
double-glazed gates to increase energy efficiency, automatic gates, high-quality fiber optics
Internet speed.
In addition to all these requirements, the house has an alarm system, with home automation technology, for reinforcement
supplementary security.
Don’t miss the opportunity to have in your possession a spectacular villa, where you can find hand in hand
luxury and refinement.
Book your visit, you will see that you will not regret it.
Contact
Detached House 3 Bedrooms Duplex
São João das Lampas e Terrugem, Sintra, Distrito de Lisboa
Remodelled · 218m²
With Garage
buy
945.000 €
995.000 €
-5.03%
LUXURY 3 BEDROOM VILLA WITH POOL, GARAGE, ANNEXES and QUINTA- TERRUGEM - SINTRA
This villa is set on a plot of land 1651 m2.
Sale of farm + plot of Rustic land with an area of 840m2.
Features:
Floor 0
-Living room + kitchen in open space 48.70 m² fully equipped; Laundry 3.92 m²;
-Living room 17.75 m² with fireplace;
-3 Bedrooms, one Suite 18.70m² w/ closet, WC suite 3.90m², Shower base, toilet and washbasin, towel warmer;
-2 bedrooms of 9.03 m² and 9.15 m², both with wardrobes; Full bathroom 10.74 m² w/ double sink, whirlpool bath, hydromassage cabin, towel warmer.
Floor 1
-Living room 57.20 m² w/ closet;
-Closed terrace in sunroom 20.02 m²;
-Full bathroom 6.50 m² w/ Washbasin, whirlpool bath, whirlpool cabin, towel warmer;
Individual electric heaters; electric shutters, managed by telephone; Video surveillance.
Exterior;
Overflow pool with jacuzzi, heated water, eliminated;
Garden with programmed automatic irrigation;
Library + WC ’Telheiro’ 21.70 m²; Living room 36.80 m² ’Storage’ ;
Garage for 2 cars + Living room 69.40 m²; Storage ’Kennel’ 7.19 m²;
Equipped kitchen to support the pool ’19.55m²;
Waterproof pergola; WC w/ Sauna 12.88 m²; Motor house 4 m²;
Hole.
Automatic access gates for vehicles,
Portuguese pavement in the circulation areas !!
Excellent opportunity to live in the vicinity of the village of Sintra and the beaches of the region accessible through the IC19 and A16 and still enjoy the comfort and quality of life that this villa provides you.
Come and visit this beautiful Quinta and leave the paperwork to us.
This villa is set on a plot of land 1651 m2.
Sale of farm + plot of Rustic land with an area of 840m2.
Features:
Floor 0
-Living room + kitchen in open space 48.70 m² fully equipped; Laundry 3.92 m²;
-Living room 17.75 m² with fireplace;
-3 Bedrooms, one Suite 18.70m² w/ closet, WC suite 3.90m², Shower base, toilet and washbasin, towel warmer;
-2 bedrooms of 9.03 m² and 9.15 m², both with wardrobes; Full bathroom 10.74 m² w/ double sink, whirlpool bath, hydromassage cabin, towel warmer.
Floor 1
-Living room 57.20 m² w/ closet;
-Closed terrace in sunroom 20.02 m²;
-Full bathroom 6.50 m² w/ Washbasin, whirlpool bath, whirlpool cabin, towel warmer;
Individual electric heaters; electric shutters, managed by telephone; Video surveillance.
Exterior;
Overflow pool with jacuzzi, heated water, eliminated;
Garden with programmed automatic irrigation;
Library + WC ’Telheiro’ 21.70 m²; Living room 36.80 m² ’Storage’ ;
Garage for 2 cars + Living room 69.40 m²; Storage ’Kennel’ 7.19 m²;
Equipped kitchen to support the pool ’19.55m²;
Waterproof pergola; WC w/ Sauna 12.88 m²; Motor house 4 m²;
Hole.
Automatic access gates for vehicles,
Portuguese pavement in the circulation areas !!
Excellent opportunity to live in the vicinity of the village of Sintra and the beaches of the region accessible through the IC19 and A16 and still enjoy the comfort and quality of life that this villa provides you.
Come and visit this beautiful Quinta and leave the paperwork to us.
Contact
Farm 3 Bedrooms Duplex
São João das Lampas e Terrugem, Sintra, Distrito de Lisboa
Used · 346m²
buy
945.000 €
995.000 €
-5.03%
Quinta com Moradia V3, Piscina e Lote Rústico Adicional - Terrugem, Sintra
Venda em conjunto com lote de terreno rústico contíguo (840 m²)
Áreas do imóvel principal:
Área total do terreno: 1.651 m²
Área de implantação do edifício: 346,77 m²
Área bruta de construção: 341,08 m²
Área bruta privativa: 218 m²
Área bruta dependente: 123,08 m²
Área descoberta: 1.304,23 m²
Composição da Moradia:
Piso 0:
- Sala + cozinha em open space (48,70 m²), totalmente equipada
- Lavandaria equipada (3,92 m²)
- Sala de estar com recuperador de calor (17,75 m²)
- 3 Quartos:
- 1 Suíte (18,70 m²) com closet e WC privativo (3,90 m² - base de duche, sanita, lavatório, aquecedor de toalhas)
- 2 Quartos com roupeiros embutidos (9,03 m² e 9,15 m²)
- WC de serviço (10,74 m²) com lavatório duplo, banheira de hidromassagem e cabine de hidromassagem
Piso 1:
- Sala ampla (57,20 m²) com closet
- Terraço fechado em marquise (20,02 m²)
- WC de serviço (6,50 m²) com banheira e cabine de hidromassagem, lavatório e aquecedor de toalhas
Exterior:
- Piscina de transbordo com jacuzzi (água aquecida e iluminada)
- Jardim com rega automática programada
- Biblioteca com WC (21,70 m²)
- Sala de arrumos (36,80 m²)
- Garagem para 2 carros + sala multifunções (69,40 m²)
- Canil com arrumos (7,19 m²)
- Cozinha de apoio à piscina (19,55 m²)
- WC com sauna (12,88 m²)
- Casa de motor (4 m²)
- Furo de água próprio
- Pérgola
- Portões automáticos e calçada portuguesa nas zonas de circulação
Conforto e Segurança:
- Aquecimentos elétricos individuais
- Estores elétricos com gestão por smartphone
- Sistema de vídeo-vigilância
️ Tipologia: Condomínio
Imóvel atualmente ocupado - visitas mediante marcação prévia.
️ Nota Legal:
Imóvel sem Licença de Utilização (LU).
Escritura a celebrar nos termos do Art.º 19 do Decreto-Lei n.º 10/2024 (Simplex).
Venda em conjunto com lote de terreno rústico contíguo (840 m²)
Áreas do imóvel principal:
Área total do terreno: 1.651 m²
Área de implantação do edifício: 346,77 m²
Área bruta de construção: 341,08 m²
Área bruta privativa: 218 m²
Área bruta dependente: 123,08 m²
Área descoberta: 1.304,23 m²
Composição da Moradia:
Piso 0:
- Sala + cozinha em open space (48,70 m²), totalmente equipada
- Lavandaria equipada (3,92 m²)
- Sala de estar com recuperador de calor (17,75 m²)
- 3 Quartos:
- 1 Suíte (18,70 m²) com closet e WC privativo (3,90 m² - base de duche, sanita, lavatório, aquecedor de toalhas)
- 2 Quartos com roupeiros embutidos (9,03 m² e 9,15 m²)
- WC de serviço (10,74 m²) com lavatório duplo, banheira de hidromassagem e cabine de hidromassagem
Piso 1:
- Sala ampla (57,20 m²) com closet
- Terraço fechado em marquise (20,02 m²)
- WC de serviço (6,50 m²) com banheira e cabine de hidromassagem, lavatório e aquecedor de toalhas
Exterior:
- Piscina de transbordo com jacuzzi (água aquecida e iluminada)
- Jardim com rega automática programada
- Biblioteca com WC (21,70 m²)
- Sala de arrumos (36,80 m²)
- Garagem para 2 carros + sala multifunções (69,40 m²)
- Canil com arrumos (7,19 m²)
- Cozinha de apoio à piscina (19,55 m²)
- WC com sauna (12,88 m²)
- Casa de motor (4 m²)
- Furo de água próprio
- Pérgola
- Portões automáticos e calçada portuguesa nas zonas de circulação
Conforto e Segurança:
- Aquecimentos elétricos individuais
- Estores elétricos com gestão por smartphone
- Sistema de vídeo-vigilância
️ Tipologia: Condomínio
Imóvel atualmente ocupado - visitas mediante marcação prévia.
️ Nota Legal:
Imóvel sem Licença de Utilização (LU).
Escritura a celebrar nos termos do Art.º 19 do Decreto-Lei n.º 10/2024 (Simplex).
Contact
Farm 3 Bedrooms Duplex
São João das Lampas e Terrugem, Sintra, Distrito de Lisboa
Used · 341m²
With Garage
buy
945.000 €
995.000 €
-5.03%
Área total do terreno: 1.651 m²: Área de implantação do edifício: 346,77 m² : Área bruta de construção: 341,08 m² : Área bruta dependente: 123,08 m² : Área bruta privativa: 218 m² : Área Descoberta: 1304,23 m²
Moradia composta por;
Piso 0
Sala com cozinha em open space 48,70 m² equipada;
Lavandaria 3,92 m² equipada;
Sala de estar 17,75 m² com recuperador de calor;
3 Quartos:
Suíte 18,70m² e closet, WC suíte 3,90m² Base de duche, sanita e lavatório, aquecedor de toalhas;
2 Quarto de 9,03 m² e 9,15 m², ambos com roupeiro;
Wc serviço 10,74 m² com lavatório duplo, banheira de hidromassagem, cabine hidromassagem e aquecedor de toalhas.
Piso 1
Sala 57,20 m² com closet,
Terraço fechado em marquise 20,02 m²;
WC serviço 6,50 m² com banheira de hidromassagem, cabine de hidromassagem e aquecedor de toalhas.
Aquecimentos elétricos individuais; estores elétricos, geridos por telefone; vídeo vigilância.
Exterior;
Piscina de transbordo c/ jacuzzi, água aquecida, eliminada;
Jardim com rega automática programada;
Biblioteca + WC
Telheiro’ 21,70 m²;
Sala 36,80 m² ’Arrumos’ ;
Garagem para 2 carros
Sala 69,40 m²;
Arrumos ’Canil’ 7,19 m²;
Cozinha equipada de apoio à piscina 19,55m²;
Pergola;
WC com Sauna 12,88 m²;
Casa de motor 4 m²;
Furo.
Portões automáticos de acesso aos veículos, Calçada Portuguesa nas zonas de circulação
Venda em conjunto com lote de terreno rústico Área total 840 m², junto à Quinta.
Sinta-se em casa e venha falar connosco
Nossa referência 2023/S850
AMI 3325
Nota informativa: A informação disponibilizada, não dispensa a sua confirmação e não pode ser considerada vinculativa.
Moradia composta por;
Piso 0
Sala com cozinha em open space 48,70 m² equipada;
Lavandaria 3,92 m² equipada;
Sala de estar 17,75 m² com recuperador de calor;
3 Quartos:
Suíte 18,70m² e closet, WC suíte 3,90m² Base de duche, sanita e lavatório, aquecedor de toalhas;
2 Quarto de 9,03 m² e 9,15 m², ambos com roupeiro;
Wc serviço 10,74 m² com lavatório duplo, banheira de hidromassagem, cabine hidromassagem e aquecedor de toalhas.
Piso 1
Sala 57,20 m² com closet,
Terraço fechado em marquise 20,02 m²;
WC serviço 6,50 m² com banheira de hidromassagem, cabine de hidromassagem e aquecedor de toalhas.
Aquecimentos elétricos individuais; estores elétricos, geridos por telefone; vídeo vigilância.
Exterior;
Piscina de transbordo c/ jacuzzi, água aquecida, eliminada;
Jardim com rega automática programada;
Biblioteca + WC
Telheiro’ 21,70 m²;
Sala 36,80 m² ’Arrumos’ ;
Garagem para 2 carros
Sala 69,40 m²;
Arrumos ’Canil’ 7,19 m²;
Cozinha equipada de apoio à piscina 19,55m²;
Pergola;
WC com Sauna 12,88 m²;
Casa de motor 4 m²;
Furo.
Portões automáticos de acesso aos veículos, Calçada Portuguesa nas zonas de circulação
Venda em conjunto com lote de terreno rústico Área total 840 m², junto à Quinta.
Sinta-se em casa e venha falar connosco
Nossa referência 2023/S850
AMI 3325
Nota informativa: A informação disponibilizada, não dispensa a sua confirmação e não pode ser considerada vinculativa.
Contact
House 3 Bedrooms
Terrugem, São João das Lampas e Terrugem, Sintra, Distrito de Lisboa
Used · 373m²
With Garage
buy
945.000 €
995.000 €
-5.03%
Ref: 3059-V3UJL
Offer Deed. (*).
Set of Farm and Rustic plot of land.
3 bedroom farm on a plot of 1651m2
Well located, close to services, commerce and public transport.
Composed by:
Floor 0 - Living room/kitchen in open space (48.70m²), Laundry (3.92m²), Living room (17.75m²), Suite (18.70m²) with closet, bathroom suite (3.90m²), 2 bedrooms (9.03m² and 9.15m²), both with wardrobes, guest toilet (10.74m²).
Floor 1 - Living room (57.2m²) with dressing room, terrace closed in sunroom (20.02m²), bathroom (6.50m²).
Exterior - Overflow pool, heated, illuminated water, jacuzzi, garden with automatic programmed irrigation, library with bathroom, pergola with 21.70m², living room with 36.80m², storage, garage for 2 cars, living room with 69.40m²; storage with 7.19m², equipped kitchen to support the pool with 19.55m², garden pergola, bathroom with sauna 12.88m², engine room 4m², borehole.
Equipment - Individual electric heating, electric shutters, home automation, video surveillance, automatic gates for access to vehicles, Portuguese sidewalk in circulation areas, automatic gates for access to vehicles, Portuguese sidewalk in circulation areas, hot tub, hydromassage cabin, towel warmer, stove
Sale together with rustic plot of land Total area 840 m², next to the Quinta.
The information provided does not dispense with its confirmation nor can it be considered binding.
We take care of your credit process, without bureaucracy and without costs. Credit Intermediary No. 0002292.
(*) Offer of deed in a Notary referenced by Alvarez Marinho.
Offer Deed. (*).
Set of Farm and Rustic plot of land.
3 bedroom farm on a plot of 1651m2
Well located, close to services, commerce and public transport.
Composed by:
Floor 0 - Living room/kitchen in open space (48.70m²), Laundry (3.92m²), Living room (17.75m²), Suite (18.70m²) with closet, bathroom suite (3.90m²), 2 bedrooms (9.03m² and 9.15m²), both with wardrobes, guest toilet (10.74m²).
Floor 1 - Living room (57.2m²) with dressing room, terrace closed in sunroom (20.02m²), bathroom (6.50m²).
Exterior - Overflow pool, heated, illuminated water, jacuzzi, garden with automatic programmed irrigation, library with bathroom, pergola with 21.70m², living room with 36.80m², storage, garage for 2 cars, living room with 69.40m²; storage with 7.19m², equipped kitchen to support the pool with 19.55m², garden pergola, bathroom with sauna 12.88m², engine room 4m², borehole.
Equipment - Individual electric heating, electric shutters, home automation, video surveillance, automatic gates for access to vehicles, Portuguese sidewalk in circulation areas, automatic gates for access to vehicles, Portuguese sidewalk in circulation areas, hot tub, hydromassage cabin, towel warmer, stove
Sale together with rustic plot of land Total area 840 m², next to the Quinta.
The information provided does not dispense with its confirmation nor can it be considered binding.
We take care of your credit process, without bureaucracy and without costs. Credit Intermediary No. 0002292.
(*) Offer of deed in a Notary referenced by Alvarez Marinho.
Contact
Farm Land 3 Bedrooms Duplex
São João das Lampas e Terrugem, Sintra, Distrito de Lisboa
Used · 341m²
With Garage
buy
945.000 €
995.000 €
-5.03%
Enjoy the tranquility of the countryside without sacrificing comfort in this farmhouse with a 3-bedroom house, heated pool and charming garden.
Sold together with a plot of rustic land adjacent to the house, with a total area of 840m².
Ground floor
Living room with open-plan kitchen equipped with all appliances.
Equipped laundry room. On this floor we have a living room with a wood burning stove.
Suite with a walk-in closet, bathroom with shower, toilet, sink and towel warmer. Both bedrooms have closets.
A 10 m² guest bathroom with double sink, whirlpool bath, hydromassage cabin and towel warmer.
First floor
Spacious 57m² living room on the upper floor, ideal for creating a cinema or office environment.
Enclosed terrace in a sunroom with 20m², guest bathroom with sink, whirlpool bath, hydromassage cabin and towel warmer.
Individual electric heating, electric blinds controlled by telephone.
Automatic gates and video surveillance ensure total security and comfort.
Exterior
Overflow pool with heated jacuzzi - a true leisure oasis.
Garden with programmed automatic irrigation.
Library and a 22 m² ’Shed’ WC.
37 m² room for ’Storage’.
2-car garage plus a 70 m² room.
7 m² kennel.
20 m² equipped kitchen to support the pool, pergola and 13 m² WC with sauna.
4 m² motor house plus a hole.
Automatic gates for vehicle access, Portuguese pavement in the circulation areas.
Don’t miss this unique opportunity! Schedule your visit with Eduardo Henriques NOW and discover your new dream home.
Legal Notes:
The deed will be executed under the terms of article 19 of decree-law no. 10/2024, of January 8 (SIMPLEX).
Sold together with a plot of rustic land adjacent to the house, with a total area of 840m².
Ground floor
Living room with open-plan kitchen equipped with all appliances.
Equipped laundry room. On this floor we have a living room with a wood burning stove.
Suite with a walk-in closet, bathroom with shower, toilet, sink and towel warmer. Both bedrooms have closets.
A 10 m² guest bathroom with double sink, whirlpool bath, hydromassage cabin and towel warmer.
First floor
Spacious 57m² living room on the upper floor, ideal for creating a cinema or office environment.
Enclosed terrace in a sunroom with 20m², guest bathroom with sink, whirlpool bath, hydromassage cabin and towel warmer.
Individual electric heating, electric blinds controlled by telephone.
Automatic gates and video surveillance ensure total security and comfort.
Exterior
Overflow pool with heated jacuzzi - a true leisure oasis.
Garden with programmed automatic irrigation.
Library and a 22 m² ’Shed’ WC.
37 m² room for ’Storage’.
2-car garage plus a 70 m² room.
7 m² kennel.
20 m² equipped kitchen to support the pool, pergola and 13 m² WC with sauna.
4 m² motor house plus a hole.
Automatic gates for vehicle access, Portuguese pavement in the circulation areas.
Don’t miss this unique opportunity! Schedule your visit with Eduardo Henriques NOW and discover your new dream home.
Legal Notes:
The deed will be executed under the terms of article 19 of decree-law no. 10/2024, of January 8 (SIMPLEX).
Contact
Can’t find the property you’re looking for?




















