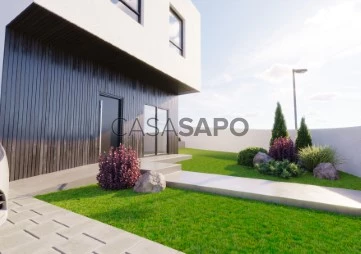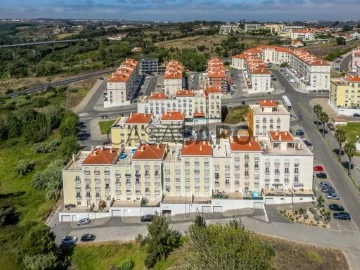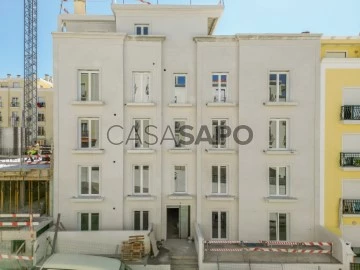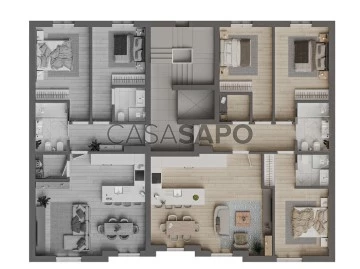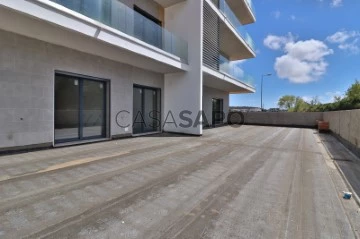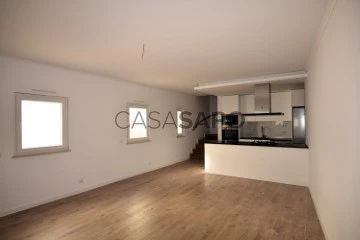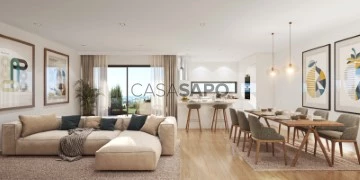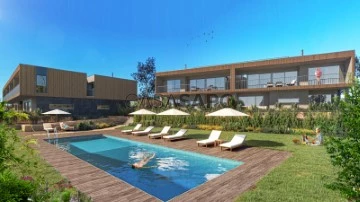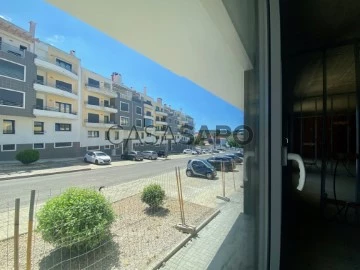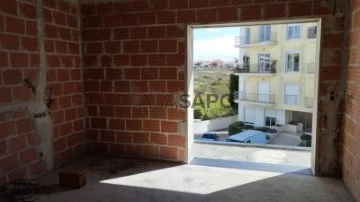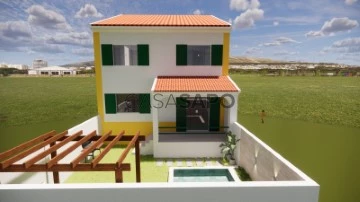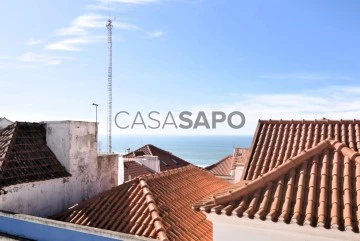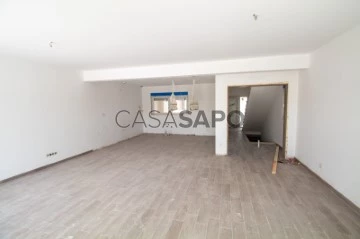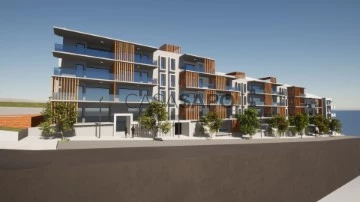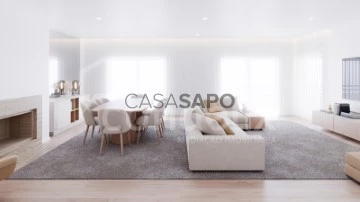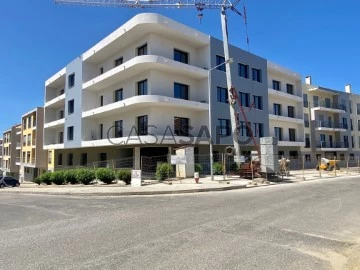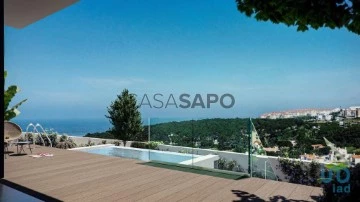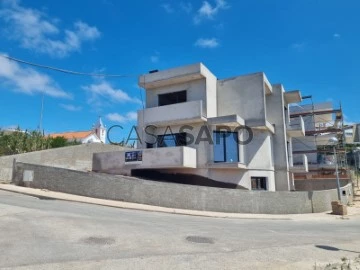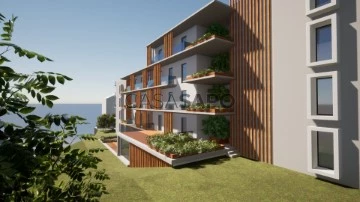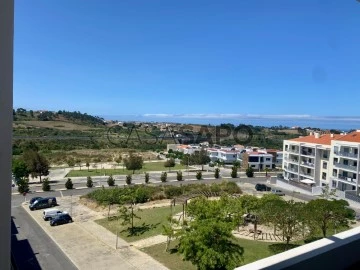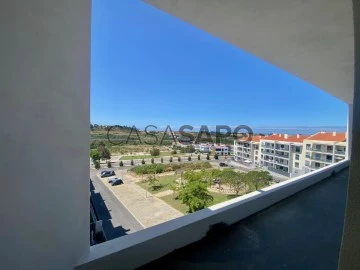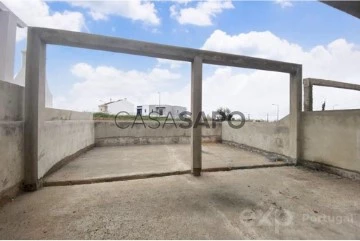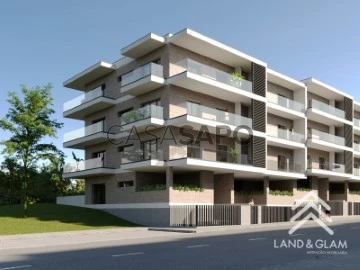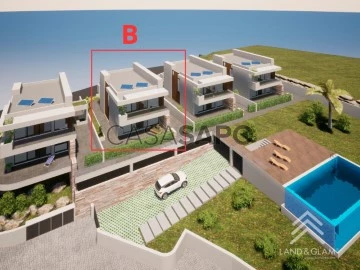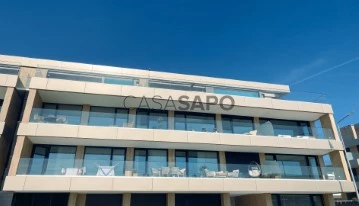Property Type
3
Price
More filters
44 Properties for 3 Bedrooms Under construction in Mafra
Map
Order by
Relevance
House 3 Bedrooms
Charneca , Encarnação, Mafra, Distrito de Lisboa
Under construction · 189m²
buy
598.000 €
House under construction - deadline February/March 2025
Located in the Villa Marinha Urbanization - lot 48, Charneca do Barril, (Ericeira Area). Access is directly via the EN247
Distances
Calada Beach ............................................... 2.7 km (5 m)
Ribeira das Ilhas Beach - Surf ........................ 8.7 km (12 min)
Ericeira ............................................................ 11.2 km (15 min)
Mafra .............................................................. 17.4 km (22 min)
Lisbon (airport) ........................................ 54.8 km (44 m)
Cascais............................................................ 58.2 km (1h 2m)
Surrounding
Charneca is a small, typically rural village, with a mild climate, tempered by the proximity of the sea 900m away.
Barril at 600m, crossed by the EN247, is also a small village, but it has some commerce, namely: minimarket, restaurants, laundry, ATM, bakery, service station with fuel and car assistance.
Residence
It is a 3 bedroom detached villa, with 2 floors, garage, garden and swimming pool, on a corner plot with 370 m2.
On the ground floor there is a living room, kitchen, toilet with antechamber and wardrobe.
On the upper floor there is 1 suite, 2 bedrooms, 2 bathrooms, hall and terrace.
The suite features an en-suite bathroom, a double wardrobe and shoe cabinet. All bedrooms have fitted wardrobes.
The halls of the bedrooms also have a wardrobe for general use.
The annex with direct connection to the villa consists of garage and laundry.
The orientation of the villa has a good sun exposure both outside and inside.
Garden
The garden consists of lawn, hedges, shrubs, swimming pool and two pergolas.
The entrance area of the house, the access to the garage and the pergolas are paved.
It has a gate for vehicles with remote opening, a gate for people and a technical wall where the water, electricity and gas meters are located.
Construction solution
The structure consists of pillars, beams and slabs in reinforced concrete, the exterior walls are double, in ceramic brick on the outside and laminated plaster on the inside, forming an air gap filled with high-density glass wool and vapour barrier, ensuring adequate thermal and sound insulation.
The materials used are also fire-resistant, not flammable or oxidising.
The slabs of the roofs of the house and the annex are thermally insulated with lightweight recycled expanded polyurethane screed and waterproofed with double asphalt screen with shale finish.
The drainage of rainwater is made to the outside by protruding and visible leaks, these elements in natural stone, which are also decorative, allow rainwater to drain directly to the outside, and this water is collected by grids at ground level connected to the rainwater network.
This is a system without gutters or internal downpipes, without maintenance, avoiding clogs at the roof level.
The interior partition walls are double, in laminated plaster and acoustically insulated by high-density glass wool.
The ceilings of the rooms of the house are suspended in laminated plasterboard and acoustically insulated with glass wool.
Finishes
’CIN’ paints of the best quality on the market are applied.
The exterior walls are plastered and painted with one coat of primer and two coats of topcoat.
The interior walls and ceilings are also painted with 1 coat of primer and 2 coats of finish.
The walls of the bathrooms and kitchen are covered at full height with ceramic material.
The floors of the living room, kitchen and all bathrooms are in polished ’classic moleano’ stone and the floors of the bedrooms in wood type floating flooring. The floor of the annex and the terrace are in non-slip ceramic mosaic.
The balconies of the stairs and terrace are in ’rock’ glass.
Exterior PVC frames, tilt-stop system, with ’laminated’ safety glass, double, thermal and slightly tinted.
Mobile
Doors, skirting boards, wardrobes and kitchen and bathroom furniture in lacquered wood. The bathroom cabinets are suspended.
The kitchen furniture is of modern lines and properly integrated with regard to the living room, consisting of low furniture, Teka dishwasher, counter open to the living room, wall cabinets, high cabinet for oven and microwave and high cabinet for grocery stores.
Equipment
The kitchen will be equipped with an electric induction hob, oven, microwave, fume extractor, refrigerator and dishwasher.
All equipment is integrated and of the ’Miele’ brand.
The laundry room will be equipped with a base cabinet with stainless steel sink, iron and ironing board and high cabinet for cleaning products.
Washing machine and dryer of the brand ’Miele’.
Bathrooms equipped with wall-hung toilets and bidets from the ’Roca’ brand, crockery and worktop sink also in white tableware from the ’Roca’ brand.
Silent flushing cisterns embedded in the walls.
Shower areas protected with frameless ’rock’ glass.
Mixers, shower equipment, sink spout and ’Grohe’ taps.
Air conditioning system in the living room/kitchen, bedrooms and suite.
The towel rails in the bathrooms are heated.
Electrical network with two sectoral panels, a panel for the ground floor and a panel on the upper floor.
You will also have a special system for charging car batteries, including the respective socket located in the garage.
Sockets will be available in all compartments in functional quantities.
Lighting by ’led’ spots embedded in the ceiling also in the appropriate quantities.
Exterior lighting with interior control.
Garden lighting with ’led’ devices with solar panel and automatic sensor that provide comfort and energy savings.
Garage door equipped with remote control.
This system and the street gate control will have an auxiliary battery in the event of a power failure from the public network.
Cold and hot water network ’multilayer’ system, with heating by a solar module system with hot water tank equipped with electric resistance.
Automatic irrigation network in the garden.
Outdoor, sewage and rainwater networks, connected to the respective public collectors.
Located in the Villa Marinha Urbanization - lot 48, Charneca do Barril, (Ericeira Area). Access is directly via the EN247
Distances
Calada Beach ............................................... 2.7 km (5 m)
Ribeira das Ilhas Beach - Surf ........................ 8.7 km (12 min)
Ericeira ............................................................ 11.2 km (15 min)
Mafra .............................................................. 17.4 km (22 min)
Lisbon (airport) ........................................ 54.8 km (44 m)
Cascais............................................................ 58.2 km (1h 2m)
Surrounding
Charneca is a small, typically rural village, with a mild climate, tempered by the proximity of the sea 900m away.
Barril at 600m, crossed by the EN247, is also a small village, but it has some commerce, namely: minimarket, restaurants, laundry, ATM, bakery, service station with fuel and car assistance.
Residence
It is a 3 bedroom detached villa, with 2 floors, garage, garden and swimming pool, on a corner plot with 370 m2.
On the ground floor there is a living room, kitchen, toilet with antechamber and wardrobe.
On the upper floor there is 1 suite, 2 bedrooms, 2 bathrooms, hall and terrace.
The suite features an en-suite bathroom, a double wardrobe and shoe cabinet. All bedrooms have fitted wardrobes.
The halls of the bedrooms also have a wardrobe for general use.
The annex with direct connection to the villa consists of garage and laundry.
The orientation of the villa has a good sun exposure both outside and inside.
Garden
The garden consists of lawn, hedges, shrubs, swimming pool and two pergolas.
The entrance area of the house, the access to the garage and the pergolas are paved.
It has a gate for vehicles with remote opening, a gate for people and a technical wall where the water, electricity and gas meters are located.
Construction solution
The structure consists of pillars, beams and slabs in reinforced concrete, the exterior walls are double, in ceramic brick on the outside and laminated plaster on the inside, forming an air gap filled with high-density glass wool and vapour barrier, ensuring adequate thermal and sound insulation.
The materials used are also fire-resistant, not flammable or oxidising.
The slabs of the roofs of the house and the annex are thermally insulated with lightweight recycled expanded polyurethane screed and waterproofed with double asphalt screen with shale finish.
The drainage of rainwater is made to the outside by protruding and visible leaks, these elements in natural stone, which are also decorative, allow rainwater to drain directly to the outside, and this water is collected by grids at ground level connected to the rainwater network.
This is a system without gutters or internal downpipes, without maintenance, avoiding clogs at the roof level.
The interior partition walls are double, in laminated plaster and acoustically insulated by high-density glass wool.
The ceilings of the rooms of the house are suspended in laminated plasterboard and acoustically insulated with glass wool.
Finishes
’CIN’ paints of the best quality on the market are applied.
The exterior walls are plastered and painted with one coat of primer and two coats of topcoat.
The interior walls and ceilings are also painted with 1 coat of primer and 2 coats of finish.
The walls of the bathrooms and kitchen are covered at full height with ceramic material.
The floors of the living room, kitchen and all bathrooms are in polished ’classic moleano’ stone and the floors of the bedrooms in wood type floating flooring. The floor of the annex and the terrace are in non-slip ceramic mosaic.
The balconies of the stairs and terrace are in ’rock’ glass.
Exterior PVC frames, tilt-stop system, with ’laminated’ safety glass, double, thermal and slightly tinted.
Mobile
Doors, skirting boards, wardrobes and kitchen and bathroom furniture in lacquered wood. The bathroom cabinets are suspended.
The kitchen furniture is of modern lines and properly integrated with regard to the living room, consisting of low furniture, Teka dishwasher, counter open to the living room, wall cabinets, high cabinet for oven and microwave and high cabinet for grocery stores.
Equipment
The kitchen will be equipped with an electric induction hob, oven, microwave, fume extractor, refrigerator and dishwasher.
All equipment is integrated and of the ’Miele’ brand.
The laundry room will be equipped with a base cabinet with stainless steel sink, iron and ironing board and high cabinet for cleaning products.
Washing machine and dryer of the brand ’Miele’.
Bathrooms equipped with wall-hung toilets and bidets from the ’Roca’ brand, crockery and worktop sink also in white tableware from the ’Roca’ brand.
Silent flushing cisterns embedded in the walls.
Shower areas protected with frameless ’rock’ glass.
Mixers, shower equipment, sink spout and ’Grohe’ taps.
Air conditioning system in the living room/kitchen, bedrooms and suite.
The towel rails in the bathrooms are heated.
Electrical network with two sectoral panels, a panel for the ground floor and a panel on the upper floor.
You will also have a special system for charging car batteries, including the respective socket located in the garage.
Sockets will be available in all compartments in functional quantities.
Lighting by ’led’ spots embedded in the ceiling also in the appropriate quantities.
Exterior lighting with interior control.
Garden lighting with ’led’ devices with solar panel and automatic sensor that provide comfort and energy savings.
Garage door equipped with remote control.
This system and the street gate control will have an auxiliary battery in the event of a power failure from the public network.
Cold and hot water network ’multilayer’ system, with heating by a solar module system with hot water tank equipped with electric resistance.
Automatic irrigation network in the garden.
Outdoor, sewage and rainwater networks, connected to the respective public collectors.
Contact
Apartment 3 Bedrooms
Urbanização Quinta de Santa Bárbara, Mafra, Distrito de Lisboa
Under construction · 112m²
With Garage
buy
350.000 €
Reference 4625 - EXCLUSIVE WL Development
NEW apartment of great areas | 3 bedroom apartment under construction located in a very quiet area one step from the center of the village of Mafra, great areas and finishes of excellent taste, oriented to South / West, equipped with heat pump system, home automation and pre installation of air conditioning.
This apartment has 132m2 of gross area, consisting of fully equipped kitchen and living room of 35m2 in open space with fireplace to pellets, social bathroom of 3m2, entrance hall of 9m2, suite of 15m2 with private bathroom of 4m2, two bedroom of 14m2 and 13m2, common bathroom of 5m2. It should be noted that all rooms benefit from good built-in wardrobes.
Interior parking of 16m2 with capacity for 1 car and storage of 3m2.
Located 2 minutes from the center of the village of Mafra, quiet housing area with excellent access and next to commerce, hypermarkets, schools, transport and A21, being 10 minutes from the magnificent beaches of the fishing village of Ericeira.
This new development, still under construction, was designed to combine quality with comfort and promises to raise the level of construction of the area. With unique characteristics, it defies the current construction standards bringing with it a high level of finishes and therefore comfort. The development has such unique features as a 319m2 penthouse with swimming pool.
The building has the signature of one of the best builders of Ericeira, responsible for top developments and has its completion forecast for the end of 2024. Development consisting of 9 apartments of typologies T1, T2, T3 and T4 Duplex.
* All the information presented is not binding, does not exempt the confirmation by the mediator, as well as the consultation of the documentation of the property *
Housing credit? Without worry, we take care of the whole process up to the day of the scripture. Explain your situation to us and we will look for the bank that provides you with the best financing conditions.
Mafra is a place of experiences and emotions; Get to know its historical and cultural richness, flavors and traditions. Visit the fantastic monuments, gardens and local handicrafts. Traditional fishing village, Ericeira developed a lot during the century. XX for the growing demand as a summer area, while maintaining its original characteristics and a very own atmosphere.
NEW apartment of great areas | 3 bedroom apartment under construction located in a very quiet area one step from the center of the village of Mafra, great areas and finishes of excellent taste, oriented to South / West, equipped with heat pump system, home automation and pre installation of air conditioning.
This apartment has 132m2 of gross area, consisting of fully equipped kitchen and living room of 35m2 in open space with fireplace to pellets, social bathroom of 3m2, entrance hall of 9m2, suite of 15m2 with private bathroom of 4m2, two bedroom of 14m2 and 13m2, common bathroom of 5m2. It should be noted that all rooms benefit from good built-in wardrobes.
Interior parking of 16m2 with capacity for 1 car and storage of 3m2.
Located 2 minutes from the center of the village of Mafra, quiet housing area with excellent access and next to commerce, hypermarkets, schools, transport and A21, being 10 minutes from the magnificent beaches of the fishing village of Ericeira.
This new development, still under construction, was designed to combine quality with comfort and promises to raise the level of construction of the area. With unique characteristics, it defies the current construction standards bringing with it a high level of finishes and therefore comfort. The development has such unique features as a 319m2 penthouse with swimming pool.
The building has the signature of one of the best builders of Ericeira, responsible for top developments and has its completion forecast for the end of 2024. Development consisting of 9 apartments of typologies T1, T2, T3 and T4 Duplex.
* All the information presented is not binding, does not exempt the confirmation by the mediator, as well as the consultation of the documentation of the property *
Housing credit? Without worry, we take care of the whole process up to the day of the scripture. Explain your situation to us and we will look for the bank that provides you with the best financing conditions.
Mafra is a place of experiences and emotions; Get to know its historical and cultural richness, flavors and traditions. Visit the fantastic monuments, gardens and local handicrafts. Traditional fishing village, Ericeira developed a lot during the century. XX for the growing demand as a summer area, while maintaining its original characteristics and a very own atmosphere.
Contact
Apartment 3 Bedrooms
Urbanização Quinta de Santa Bárbara, Mafra, Distrito de Lisboa
Under construction · 100m²
With Garage
buy
350.000 €
Reference 4629 - EXCLUSIVE WL Development
NEW Apartment with two terraces | 3 bedroom apartment under construction located in a very quiet area one step from the center of the village of Mafra, great areas and finishes of excellent taste, oriented to South / West, equipped with heat pump system, home automation and pre installation of air conditioning.
Property has 155m2 of gross area, consisting of fully equipped kitchen and living room of 30m2 in open space with fireplace pellets and access to terrace of 18m2, entrance hall of 9m2, two suites of 15m2 both with private bathroom of 4m2 respectively, bedroom of 14m2 with built-in wardrobe, terrace with 24m2, common bathroom of 5m2. It should be noted that all rooms benefit from good built-in wardrobes and access to terraces.
Interior parking of 13m2 with capacity for 1 car and storage room with 2m2.
Located 2 minutes from the center of the village of Mafra, quiet housing area with excellent access and next to commerce, hypermarkets, schools, transport and A21, being 10 minutes from the magnificent beaches of the fishing village of Ericeira.
This new development, still under construction, was designed to combine quality with comfort and promises to raise the level of construction of the area. With unique characteristics, it defies the current construction standards bringing with it a high level of finishes and therefore comfort. The development has such unique features as a 319m2 penthouse with swimming pool.
The building has the signature of one of the best builders of Ericeira, responsible for top developments and has its completion forecast for the end of 2024. Development consisting of 9 apartments of typologies T1, T2, T3 and T4 Duplex.
* All the information presented is not binding, does not exempt the confirmation by the mediator, as well as the consultation of the documentation of the property *
Housing credit? Without worry, we take care of the whole process up to the day of the scripture. Explain your situation to us and we will look for the bank that provides you with the best financing conditions.
Mafra is a place of experiences and emotions; Get to know its historical and cultural richness, flavors and traditions. Visit the fantastic monuments, gardens and local handicrafts. Traditional fishing village, Ericeira developed a lot during the century. XX for the growing demand as a summer area, while maintaining its original characteristics and a very own atmosphere.
NEW Apartment with two terraces | 3 bedroom apartment under construction located in a very quiet area one step from the center of the village of Mafra, great areas and finishes of excellent taste, oriented to South / West, equipped with heat pump system, home automation and pre installation of air conditioning.
Property has 155m2 of gross area, consisting of fully equipped kitchen and living room of 30m2 in open space with fireplace pellets and access to terrace of 18m2, entrance hall of 9m2, two suites of 15m2 both with private bathroom of 4m2 respectively, bedroom of 14m2 with built-in wardrobe, terrace with 24m2, common bathroom of 5m2. It should be noted that all rooms benefit from good built-in wardrobes and access to terraces.
Interior parking of 13m2 with capacity for 1 car and storage room with 2m2.
Located 2 minutes from the center of the village of Mafra, quiet housing area with excellent access and next to commerce, hypermarkets, schools, transport and A21, being 10 minutes from the magnificent beaches of the fishing village of Ericeira.
This new development, still under construction, was designed to combine quality with comfort and promises to raise the level of construction of the area. With unique characteristics, it defies the current construction standards bringing with it a high level of finishes and therefore comfort. The development has such unique features as a 319m2 penthouse with swimming pool.
The building has the signature of one of the best builders of Ericeira, responsible for top developments and has its completion forecast for the end of 2024. Development consisting of 9 apartments of typologies T1, T2, T3 and T4 Duplex.
* All the information presented is not binding, does not exempt the confirmation by the mediator, as well as the consultation of the documentation of the property *
Housing credit? Without worry, we take care of the whole process up to the day of the scripture. Explain your situation to us and we will look for the bank that provides you with the best financing conditions.
Mafra is a place of experiences and emotions; Get to know its historical and cultural richness, flavors and traditions. Visit the fantastic monuments, gardens and local handicrafts. Traditional fishing village, Ericeira developed a lot during the century. XX for the growing demand as a summer area, while maintaining its original characteristics and a very own atmosphere.
Contact
Apartment 3 Bedrooms
Urbanização Quinta de Santa Bárbara, Mafra, Distrito de Lisboa
Under construction · 112m²
With Garage
buy
350.000 €
Reference 4626 - Exclusive Development WL
NEW apartment next to the schools | 3 bedroom apartment under construction located in a very quiet area one step from the center of the village of Mafra, great areas and finishes of excellent taste, oriented to South / West, equipped with heat pump system, home automation and pre installation of air conditioning.
This apartment has 132m2 of gross area, consisting of fully equipped kitchen and living room of 35m2 in open space with fireplace to pellets, social bathroom of 3m2, entrance hall of 9m2, suite of 15m2 with private bathroom of 4m2, two bedroom of 14m2 and 13m2, common bathroom of 5m2. It should be noted that all rooms benefit from good built-in wardrobes.
Interior parking of 16m2 with capacity for 1 car and storage of 3m2.
Located 2 minutes from the center of the village of Mafra, quiet housing area with excellent access and next to commerce, hypermarkets, schools, transport and A21, being 10 minutes from the magnificent beaches of the fishing village of Ericeira.
This new development, still under construction, was designed to combine quality with comfort and promises to raise the level of construction of the area. With unique characteristics, it defies the current construction standards bringing with it a high level of finishes and therefore comfort. The development has such unique features as a 319m2 penthouse with swimming pool.
The building has the signature of one of the best builders of Ericeira, responsible for top developments and has its completion forecast for the end of 2024. Development consisting of 9 apartments of typologies T1, T2, T3 and T4 Duplex.
* All the information presented is not binding, does not exempt the confirmation by the mediator, as well as the consultation of the documentation of the property *
Housing credit? Without worry, we take care of the whole process up to the day of the scripture. Explain your situation to us and we will look for the bank that provides you with the best financing conditions.
Mafra is a place of experiences and emotions; Get to know its historical and cultural richness, flavors and traditions. Visit the fantastic monuments, gardens and local handicrafts. Traditional fishing village, Ericeira developed a lot during the century. XX for the growing demand as a summer area, while maintaining its original characteristics and a very own atmosphere.
NEW apartment next to the schools | 3 bedroom apartment under construction located in a very quiet area one step from the center of the village of Mafra, great areas and finishes of excellent taste, oriented to South / West, equipped with heat pump system, home automation and pre installation of air conditioning.
This apartment has 132m2 of gross area, consisting of fully equipped kitchen and living room of 35m2 in open space with fireplace to pellets, social bathroom of 3m2, entrance hall of 9m2, suite of 15m2 with private bathroom of 4m2, two bedroom of 14m2 and 13m2, common bathroom of 5m2. It should be noted that all rooms benefit from good built-in wardrobes.
Interior parking of 16m2 with capacity for 1 car and storage of 3m2.
Located 2 minutes from the center of the village of Mafra, quiet housing area with excellent access and next to commerce, hypermarkets, schools, transport and A21, being 10 minutes from the magnificent beaches of the fishing village of Ericeira.
This new development, still under construction, was designed to combine quality with comfort and promises to raise the level of construction of the area. With unique characteristics, it defies the current construction standards bringing with it a high level of finishes and therefore comfort. The development has such unique features as a 319m2 penthouse with swimming pool.
The building has the signature of one of the best builders of Ericeira, responsible for top developments and has its completion forecast for the end of 2024. Development consisting of 9 apartments of typologies T1, T2, T3 and T4 Duplex.
* All the information presented is not binding, does not exempt the confirmation by the mediator, as well as the consultation of the documentation of the property *
Housing credit? Without worry, we take care of the whole process up to the day of the scripture. Explain your situation to us and we will look for the bank that provides you with the best financing conditions.
Mafra is a place of experiences and emotions; Get to know its historical and cultural richness, flavors and traditions. Visit the fantastic monuments, gardens and local handicrafts. Traditional fishing village, Ericeira developed a lot during the century. XX for the growing demand as a summer area, while maintaining its original characteristics and a very own atmosphere.
Contact
Apartment 3 Bedrooms
Mafra , Distrito de Lisboa
Under construction · 105m²
With Garage
buy
565.000 €
Reference 4438
3 bedroom apartment NEW in construction phase situated in a very quiet urbanization a step from the center of the village, great areas and finishes of excellent taste, oriented to The East / West, equipped with central vacuum, electric blinds and air conditioning.
Property has 196m2 of gross area, consisting of kitchen of 13m2 fully equipped (appliances Ariston Hotpoint) and living room of 29m2 in open space, entrance hall of 8m2 with built-in wardrobe, suite of 15m2 with closet of 4m2 and private bathroom of 6m2, two great rooms of 13m2 and 14m2 respectively and built-in wardrobes, common bathroom of 3m2, laundry treatment area with 4m2, it is worth noting that all rooms have access to magnificent terraces with a total of 151m2.
Closed garage with capacity for 2 cars.
Completion of work planned in 2024.
Located 2 minutes from the center of The Village of Mafra, quiet housing area with excellent access and next to the commerce, hypermarkets, schools, transport and A21, being 10 minutes from the magnificent beaches of the fishing village of Ericeira.
* All information submitted is not binding, does not dispense with confirmation by the mediator, as well as consultation of the property documentation *
.
.
We seek to provide good business and simplify processes to our customers. Our growth has been exponential and sustained.
.
.
Need housing credit? Without worries, we will handle the entire process until the day of the deed. Explain your situation and we will look for the bank that provides you with the best financing conditions.
.
.
Traditional fishing village, Ericeira developed very much during the 19th century. XX by the growing demand as a summer area, while maintaining its original characteristics and a very own atmosphere.
.
.
Mafra is a place of experiences and emotions; know its historical and cultural richness, flavors and traditions. Visit the fantastic monuments, gardens and local crafts.
3 bedroom apartment NEW in construction phase situated in a very quiet urbanization a step from the center of the village, great areas and finishes of excellent taste, oriented to The East / West, equipped with central vacuum, electric blinds and air conditioning.
Property has 196m2 of gross area, consisting of kitchen of 13m2 fully equipped (appliances Ariston Hotpoint) and living room of 29m2 in open space, entrance hall of 8m2 with built-in wardrobe, suite of 15m2 with closet of 4m2 and private bathroom of 6m2, two great rooms of 13m2 and 14m2 respectively and built-in wardrobes, common bathroom of 3m2, laundry treatment area with 4m2, it is worth noting that all rooms have access to magnificent terraces with a total of 151m2.
Closed garage with capacity for 2 cars.
Completion of work planned in 2024.
Located 2 minutes from the center of The Village of Mafra, quiet housing area with excellent access and next to the commerce, hypermarkets, schools, transport and A21, being 10 minutes from the magnificent beaches of the fishing village of Ericeira.
* All information submitted is not binding, does not dispense with confirmation by the mediator, as well as consultation of the property documentation *
.
.
We seek to provide good business and simplify processes to our customers. Our growth has been exponential and sustained.
.
.
Need housing credit? Without worries, we will handle the entire process until the day of the deed. Explain your situation and we will look for the bank that provides you with the best financing conditions.
.
.
Traditional fishing village, Ericeira developed very much during the 19th century. XX by the growing demand as a summer area, while maintaining its original characteristics and a very own atmosphere.
.
.
Mafra is a place of experiences and emotions; know its historical and cultural richness, flavors and traditions. Visit the fantastic monuments, gardens and local crafts.
Contact
Apartment 3 Bedrooms
Centro, Mafra, Distrito de Lisboa
Under construction · 105m²
With Garage
buy
439.000 €
NEW building in Mafra with garden and swimming pool for sale.
3 bedroom flat with superior quality finishes and materials, consisting of entrance hall, living room of 31m2 and kitchen of 11m2 in open space and with balcony of 21m2, laundry, living room, hall of bedrooms with wardrobe, suite of 17m2 with private bathroom of 4m2, two bedrooms of 13m2, common bathroom of 6m2. It should be noted that all bedrooms benefit from good built-in wardrobes and access to a 19m2 balcony
It has parking with capacity for 1 car.
Condominium with swimming pool, leisure areas and garden areas! With a privileged location just a few minutes walk from the centre of the village of Mafra, in the initial phase of construction of contemporary architecture, the building will consist of T2 apartments from €349,000 and T3 from €414,000.
Equipment included: kitchen: hob, oven, extractor fan, microwave, fridge freezer, dishwasher and washing machine. Solar panels for heating sanitary water, air conditioning, electric shutters, piped gas and double-glazed windows.
*Expected to be completed in the last quarter of 2025*
Located in a quiet and privileged area enjoying unobstructed views, easy access to the centre of the village of Mafra, being very close to commerce, transport, schools and services. Just 5 minutes from the A8 motorway
Reference 4769 - 1st floor X
* All the information presented is not binding, it does not dispense with confirmation by the mediator, as well as the consultation of the property documentation *
.
.
Mafra is a place of experiences and emotions; Get to know its historical and cultural richness, flavours and traditions. Visit the fantastic monuments, gardens and local handicrafts.
.
.
A traditional fishing village, Ericeira developed enormously during the XVI century. XX due to the growing demand as a summer area, while maintaining its original characteristics and a very unique atmosphere.
.
.
Mortgage loans? Without worries, we take care of the entire process until the day of the deed. Explain your situation to us and we will look for the bank that provides you with the best financing conditions.
.
.
3 bedroom flat with superior quality finishes and materials, consisting of entrance hall, living room of 31m2 and kitchen of 11m2 in open space and with balcony of 21m2, laundry, living room, hall of bedrooms with wardrobe, suite of 17m2 with private bathroom of 4m2, two bedrooms of 13m2, common bathroom of 6m2. It should be noted that all bedrooms benefit from good built-in wardrobes and access to a 19m2 balcony
It has parking with capacity for 1 car.
Condominium with swimming pool, leisure areas and garden areas! With a privileged location just a few minutes walk from the centre of the village of Mafra, in the initial phase of construction of contemporary architecture, the building will consist of T2 apartments from €349,000 and T3 from €414,000.
Equipment included: kitchen: hob, oven, extractor fan, microwave, fridge freezer, dishwasher and washing machine. Solar panels for heating sanitary water, air conditioning, electric shutters, piped gas and double-glazed windows.
*Expected to be completed in the last quarter of 2025*
Located in a quiet and privileged area enjoying unobstructed views, easy access to the centre of the village of Mafra, being very close to commerce, transport, schools and services. Just 5 minutes from the A8 motorway
Reference 4769 - 1st floor X
* All the information presented is not binding, it does not dispense with confirmation by the mediator, as well as the consultation of the property documentation *
.
.
Mafra is a place of experiences and emotions; Get to know its historical and cultural richness, flavours and traditions. Visit the fantastic monuments, gardens and local handicrafts.
.
.
A traditional fishing village, Ericeira developed enormously during the XVI century. XX due to the growing demand as a summer area, while maintaining its original characteristics and a very unique atmosphere.
.
.
Mortgage loans? Without worries, we take care of the entire process until the day of the deed. Explain your situation to us and we will look for the bank that provides you with the best financing conditions.
.
.
Contact
House 3 Bedrooms
Centro , Ericeira, Mafra, Distrito de Lisboa
Under construction · 124m²
buy
675.000 €
Situated in the Center of The Village of Ericeira 2 minutes walk from the beach.
- Floor 0 with open plan kitchen with living room, bathroom and storage area.
- Floor 1, hall of the rooms, storage, 2 bedrooms and bathroom.
- 2nd floor, suite hall, walking closet, en suite bathroom and terrace.
Equipment: kitchen equipped with hob, oven and extractor hood, dishwasher, washing machine, solar panels, water heater, combined. Pre installation of air conditioning.
The information provided, although accurate, is purely informational and therefore cannot be considered binding and subject to change. For appointments or more Information contact: (+ (phone hidden) Agência milCasas Mafra/ Ericeira.
- Floor 0 with open plan kitchen with living room, bathroom and storage area.
- Floor 1, hall of the rooms, storage, 2 bedrooms and bathroom.
- 2nd floor, suite hall, walking closet, en suite bathroom and terrace.
Equipment: kitchen equipped with hob, oven and extractor hood, dishwasher, washing machine, solar panels, water heater, combined. Pre installation of air conditioning.
The information provided, although accurate, is purely informational and therefore cannot be considered binding and subject to change. For appointments or more Information contact: (+ (phone hidden) Agência milCasas Mafra/ Ericeira.
Contact
Apartment 3 Bedrooms
Santo Isidoro, Mafra, Distrito de Lisboa
Under construction · 186m²
With Garage
buy
685.000 €
Amazing 3 Bedroom Villa with Rooftop insert on a private condominium.
Inside the Villa we have:
- Hall
- Living Room
- Kitchen fully equipped
- 2 Bedrooms
- Social Bathroom with shower
- Master Suite with Closet
- 2 Balconies faced to the Ocean
- Rooftop
Facilities:
- Storage
- Parking Lot for 2 cars with charger to electric vehicles
- Pool from Condominium
The new Vilas do Mar, located in the heart of Praia dos Coxos, in the World Surfing Reserve, has a privileged view over the sea. Combining contemporary and sustainable architecture with a peaceful lifestyle in close relationship with nature, it is, by excellence, a dream turned into reality.
Just a few steps from the most beautiful beaches in Ericeira, discover this true oasis where you can have your new home.
Close to everything, and just 30 minutes away from Lisbon, Ericeira has an established infrastructure of services and shops. Serving the entire population and tourists who pass through the village to watch the waves of its wonderful beaches, it has bars, cultural and leisure spaces and place.
In an area of more than 3500 sqm, Vilas do Mar has 12 apartments distributed in two horizontal two-storey buildings.
Vilas do Mar is one of the first projects in Portugal built in engineered wood. It uses the wood frame for the construction. This innovative solution is used in other Northern European countries, Japan and the USA.
Condominium under construction. It is estimated to be finished in March 2024
Book your visit to meet your future home
Inside the Villa we have:
- Hall
- Living Room
- Kitchen fully equipped
- 2 Bedrooms
- Social Bathroom with shower
- Master Suite with Closet
- 2 Balconies faced to the Ocean
- Rooftop
Facilities:
- Storage
- Parking Lot for 2 cars with charger to electric vehicles
- Pool from Condominium
The new Vilas do Mar, located in the heart of Praia dos Coxos, in the World Surfing Reserve, has a privileged view over the sea. Combining contemporary and sustainable architecture with a peaceful lifestyle in close relationship with nature, it is, by excellence, a dream turned into reality.
Just a few steps from the most beautiful beaches in Ericeira, discover this true oasis where you can have your new home.
Close to everything, and just 30 minutes away from Lisbon, Ericeira has an established infrastructure of services and shops. Serving the entire population and tourists who pass through the village to watch the waves of its wonderful beaches, it has bars, cultural and leisure spaces and place.
In an area of more than 3500 sqm, Vilas do Mar has 12 apartments distributed in two horizontal two-storey buildings.
Vilas do Mar is one of the first projects in Portugal built in engineered wood. It uses the wood frame for the construction. This innovative solution is used in other Northern European countries, Japan and the USA.
Condominium under construction. It is estimated to be finished in March 2024
Book your visit to meet your future home
Contact
Apartment 3 Bedrooms
Quinta das Pevides , Mafra, Distrito de Lisboa
Under construction · 132m²
With Garage
buy
410.000 €
3 bedroom apartment located in Quinta das Pevides in Mafra, on the second floor of a building with completion of
work scheduled for the end of 2023.
This apartment, of considerable dimensions and with an excellent construction quality, offers a wide
offer of services and transport.
Hypermarket, Construction and DIY Store, Large and Small Store, Appliances, Nursery, Schools, Gym, Veterinary Hospital, transport to and from Lisbon, center of Mafra and Ericeira and other services such as Clinics, Health Post, Restaurants and Pastry Shops be easily found within a 5 minute drive radius. Access to the A21 motorway is less than 2 minutes away, thus allowing you to reach Lisbon in just 30 to 40 minutes.
Entrance Hall (7.3 m2), Toilet (2.8 m2), Living Room (41 m2) with Kitchen (11.9 m2) in Open Space, Pantry (3.9 m2), Corridor, Suite (15.7 m2), WC Suite (3.4 m2), Closet Suite (3.3 m2), Bedroom 1 (11.1 m2), Closet Bedroom 1 (6.9 m2), Bedroom 2 (11.1 m2), Closet Bedroom 2 (4.8 m2), Bathroom (5.7 m2), Storeroom (3 m2), Balcony (15.3 m2) and Closed garage (B0X with 17 m2).
This apartment offers a comfortable and well-equipped space, ideal for families looking for a modern and convenient home in Mafra.
work scheduled for the end of 2023.
This apartment, of considerable dimensions and with an excellent construction quality, offers a wide
offer of services and transport.
Hypermarket, Construction and DIY Store, Large and Small Store, Appliances, Nursery, Schools, Gym, Veterinary Hospital, transport to and from Lisbon, center of Mafra and Ericeira and other services such as Clinics, Health Post, Restaurants and Pastry Shops be easily found within a 5 minute drive radius. Access to the A21 motorway is less than 2 minutes away, thus allowing you to reach Lisbon in just 30 to 40 minutes.
Entrance Hall (7.3 m2), Toilet (2.8 m2), Living Room (41 m2) with Kitchen (11.9 m2) in Open Space, Pantry (3.9 m2), Corridor, Suite (15.7 m2), WC Suite (3.4 m2), Closet Suite (3.3 m2), Bedroom 1 (11.1 m2), Closet Bedroom 1 (6.9 m2), Bedroom 2 (11.1 m2), Closet Bedroom 2 (4.8 m2), Bathroom (5.7 m2), Storeroom (3 m2), Balcony (15.3 m2) and Closed garage (B0X with 17 m2).
This apartment offers a comfortable and well-equipped space, ideal for families looking for a modern and convenient home in Mafra.
Contact
House 3 Bedrooms Triplex
Ericeira , Mafra, Distrito de Lisboa
Under construction · 278m²
With Garage
buy
699.000 €
Moradia com 3 pisos em construção. O preço de 699000 euros é na atual situação de construção, passando a 999000 euros se estiver concluída.
Refere-se a presente memória ao Projecto de Licenciamento para a construção de uma moradia de habitação uni- familiar, sita na morada acima indicada, cujo lote tem uma área de cerca de 521,00 m’, o qual é propriedade do requerente.
O lote objecto deste projecto insere-se no Loteamento 36/2002, na Ericeira, numa estrutura urbana consolidada, confinando a Norte com Aniceto Brito Mota e arruamento publico, a Sul com estrada publica caminho Vale Carneiro, a Nascente com Raul Romeira Lopes Tavares e a Poente Miguel de Sousa Ramos Maximiano.
Os lotes confinantes e malha envolvente apresentam construções de moradias isoladas, de implantação regular, caracterizadas por construções de 2 pisos acima do solo e um piso em cave ou semi-cave, de acordo com a topografia existente no local.
Este Lote apresenta uma orientação Norte/Sul e é servido por 2 arruamentos, o caminho Vale Carneiro a Sul e arruamento publico a Norte, no Loteamento, o acesso principal se encontra definido na frente Sul do lote.
Este Lote encontra-se caracterizado no PDM de Mafra como Solo Urbano, Espaços Residenciais Áreas Consolidadas e insere-se no Alvará de Loteamento 36/2002.
O processo que se apresenta dá cumprimento às premissas estabelecidas no regulamento de loteamento e regulamento do PDM, nomeadamente:
A implantação da construção foi definida de acordo com os afastamentos mínimos estipulados no Loteamento:
Afastamento Frontal Afastamento Lateral Afastamento Posterior
3,00 mts
5 mts ou 3 mts (se näo existirem väos) 6,00 mts
Os parâmetros de Loteamento definem que p a Área de Construção é de 80 %, e a Área de Implantação de 35 %.
A construção proposta caracteriza-se por uma moradia de 2 pisos acima do solo e um piso em semi-cave, resultando nos seguintes parâmetros construtivos:
Área de Construção do Edifício (Pisos 0 + 1) Área de Construção em Cave
Índice de Construção Índice de Implantação
276,30 m*
139,05 m2
53 %
26%
Os restantes parâmetros de construção remete-se para o ANEXO I - Quadro Sinóptico.
A construção em cave encontra-se dentro do limite perímetro de implantação da construção, sendo a sua utilização afecta às áreas de estacionamento, arrumos, lavandaria e zonas técnicas.
O lote será totalmente vedado, respeitando-se as alturas definidas no regulamento de loteamento, com excepção: do muro lateral direito, que acompanha a cota do muro existente do lote confinante;
A morfologia do terreno é caracterizada por uma diferença 5,75 mts, entre a frente e tardoz do lote, situação que condicionou a concepção da moradia, bem como a localização dos seus acessos (pedonais e automóvel).
Assim optou-se por definir a cota de soleira, numa cota intermédia relativamente ao perfil natural do terreno, o que permite a utilização de um piso semi-enterrado para garagem, sem recurso a rampas e acessos desnivelados.
De forma a cumprir com os afastamentos regulamentares, a opção volumétrica da moradia apresenta-se como um volume retangular subdividido e sobre-elevado no terreno.
A separação formal do edifício, acima do solo, permite uma leitura quebrada do volume e o seu melhor ajuste ao terreno, apresentando-se como dois elementos de alturas diferente, soltos do terreno natural, dando o tratamento similar ao alçado principal e posterior.
O acesso ao lote é feito através do arruamento existente, Caminho Vale Carneiro, localizado a Sul, com duas entradas distintas:
O acesso pedonal é feito à direita da frente de lote, localizado junto do armário técnico dos contadores. No interior do lote, de forma a vencer o desnível até ao piso 0, foram definidos 2 lanços de escadas exteriores, que acompanham o desnível do terreno, e que dão acesso à entrada principal da moradia.
O acesso automóvel é feito à esquerda da frente de lote, onde já se encontra executado o rebaixo de lancil no passeio e conforme definido no regulamento de loteamento.
Assim previu-se a seguinte distribuição funcional / compartimentação para a moradia:
Neste piso localizam-se a garagem para 2 lugares de estacionamento, lavandaria e tratamento de roupa, zonas técnicas, arrumos e um pequeno lavabo de apoio.
A este nível foi ainda considerada uma área exterior de manobra automóvel para acesso à garagem, bem como áreas exteriores ajardinadas e de circulação.
A entrada principal da moradia é feita no Alçado Nascente, recolhida em relação ao plano de fachada e localizada num plano intermédio do terreno.
No piso 0 localizam-se todas as zonas sociais da habitação, que através do hall de entrada se distribuem para sala comum, sala de jantar, cozinha e lavabo.
Dada a configuração do terreno foi ainda possível criar, a Poente, uma área exterior em terraço com ligação à sala de jantar e cozinha.
Foi ainda definida uma ampla varanda, virada a sul, na extensão do alçado principal com acesso pela sala de estar.
Neste piso localizam-se as zonas privadas da habitação, nomeadamente 3 quartos de dormir, todos com casa de banho privativa e varanda, sendo que no quarto principal foi ainda prevista uma zona para quarto de vestir.
COBERTURA
Na cobertura serão instalados os painéis solares e equipamento de ar condicionado, bem como a ventilação das instalações sanitárias e extração da cozinha.
Estes equipamentos ficam visualmente protegidos pelas platibandas do volume.
Dado que a moradia tem 3 pisos acessíveis, foi definida uma zona de acessos verticais, composta por uma escada e plataforma elevatória protegida, de forma a facilitar a mobilidade entre os diferentes pisos.
Os acessos verticais encontram-se localizados no hall de distribuição dos pisos.
Dada a morfologia do terreno e ocupação em área edificada e circulações, o desenho e desenvolvimento dos espaços exteriores fica condicionado pela características gerais da edificação, sendo uma consequência da melhor racionalização do espaço de logradouro.
Assim propõem-se o tratamento destes espaços na continuidade do projecto de Arquitectura conforme se passa a descrever.
As áreas exteriores ajardinadas e de estar ocupam parte da área de logradouro, distribuindo-se em torno da construção, sendo que no alçado poente, criou-se uma zona de estadia informal.
Estas áreas, algumas ligadas entre si por percursos pedonais, aproveitam e minimizam as diferenças de cota do lote. As áreas de circulação e de estadia são enquadradas por canteiros e floreiras, que funcionam como separação física dos lotes confinantes e simultaneamente de protecção visual.
A restante área de logradouro será ocupada pelo acesso automóvel e zona de manobra para entrada na garagem da habitação, tendo sido projectada de acordo com as normas e regulamentação em vigor.
O sistema de rega e drenagem será definido no Projecto de Rede de águas de abastecimento e residuais.
O edifício será construído em estrutura resistente com lajes, pilares e vigas de betão armado, sendo que as paredes exteriores serão duplas com isolamento térmico.
A cobertura será plana, com sistema de impermeabilização e isolamento térmico do tipo cobertura de acessibilidade limitada.
Os volumes principais das fachadas serão acabadas a reboco fino e pintadas a tinta plástica na cor branca, os panos recuados e elementos de separação volumétrica serão revestidos a Pedra Azul Cascais serrada e impermeabilizada.
As caixilharias serão em alumínio termolacado na cor cinza com corte térmico e vidro duplo.
As guardas das varandas serão em vidro laminado incolor, com estrutura de fixação em aço inox escovado. Os pavimentos das varandas serão impermeabilizados e acabados em material do tipo DECK.
Os muros do lote serão rebocados e pintados a tinta plástica na cor cinza, os portões e gradeamento serão em ferro tratado e pintado na cor do material de revestimento exterior.
Os pavimentos exteriores de circulação pedonal e automóvel serão lagetas de betão de acabamento diferenciado.
As áreas de circulação exterior são enquadradas por floreiras e canteiros, colmatando as diferenças de cota do
terreno.
Os paramentos interiores serão em alvenaria de tijolo, rebocados, estucados e pintados a tinta de esmalte aquoso, e ou revestidos a material cerâmico ou pedra nas zonas húmidas, tais como cozinha e casas de banho.
Nos pavimentos das zonas sociais e quartos será aplicado pavimento em madeira, sendo que nas instalações sanitárias e cozinha o pavimento será em mosaico de grés porcelânico ou pedra natural.
No piso -1 os pavimentos da garagem, zonas técnicas, lavandaria e arrumos serão em material cerâmico não polido.
Os tectos seráo rebocados, barrados e pintados a tinta de esmalte aquoso ou em gesso laminado, barrado e pintado a tinta de esmalte aquoso.
As instalações sanitárias serão equipadas com louças sanitárias cerâmicas e restantes equipamentos necessários ao seu correcto funcionamento.
As redes de abastecimento de água potável, electricidade, gás e telecomunicações serão ligadas às redes públicas. As redes de águas residuais e pluviais serão ligadas à rede pública de saneamento.
Todas as instalações técnicas acima referidas serão devidamente detalhadas nos respectivos Projectos de cada Especialidade, mas sempre de acordo com a legislação específica em vigor para o sector.
Os projectos das especialidades, serão entregues na Câmara Municipal e respectivas entidades para apreciação, após a aprovação do projecto de Arquitectura.
Cremos ter, embora de forma sucinta, explicado a solução que se propõe, remetendo-se para as Peças Desenhadas constantes do processo uma melhor leitura do Projecto.
Em tudo o que for omisso nesta memória, deverá ser seguida a legislação específica para o sector, bem como as regras da boa construção.
Refere-se a presente memória ao Projecto de Licenciamento para a construção de uma moradia de habitação uni- familiar, sita na morada acima indicada, cujo lote tem uma área de cerca de 521,00 m’, o qual é propriedade do requerente.
O lote objecto deste projecto insere-se no Loteamento 36/2002, na Ericeira, numa estrutura urbana consolidada, confinando a Norte com Aniceto Brito Mota e arruamento publico, a Sul com estrada publica caminho Vale Carneiro, a Nascente com Raul Romeira Lopes Tavares e a Poente Miguel de Sousa Ramos Maximiano.
Os lotes confinantes e malha envolvente apresentam construções de moradias isoladas, de implantação regular, caracterizadas por construções de 2 pisos acima do solo e um piso em cave ou semi-cave, de acordo com a topografia existente no local.
Este Lote apresenta uma orientação Norte/Sul e é servido por 2 arruamentos, o caminho Vale Carneiro a Sul e arruamento publico a Norte, no Loteamento, o acesso principal se encontra definido na frente Sul do lote.
Este Lote encontra-se caracterizado no PDM de Mafra como Solo Urbano, Espaços Residenciais Áreas Consolidadas e insere-se no Alvará de Loteamento 36/2002.
O processo que se apresenta dá cumprimento às premissas estabelecidas no regulamento de loteamento e regulamento do PDM, nomeadamente:
A implantação da construção foi definida de acordo com os afastamentos mínimos estipulados no Loteamento:
Afastamento Frontal Afastamento Lateral Afastamento Posterior
3,00 mts
5 mts ou 3 mts (se näo existirem väos) 6,00 mts
Os parâmetros de Loteamento definem que p a Área de Construção é de 80 %, e a Área de Implantação de 35 %.
A construção proposta caracteriza-se por uma moradia de 2 pisos acima do solo e um piso em semi-cave, resultando nos seguintes parâmetros construtivos:
Área de Construção do Edifício (Pisos 0 + 1) Área de Construção em Cave
Índice de Construção Índice de Implantação
276,30 m*
139,05 m2
53 %
26%
Os restantes parâmetros de construção remete-se para o ANEXO I - Quadro Sinóptico.
A construção em cave encontra-se dentro do limite perímetro de implantação da construção, sendo a sua utilização afecta às áreas de estacionamento, arrumos, lavandaria e zonas técnicas.
O lote será totalmente vedado, respeitando-se as alturas definidas no regulamento de loteamento, com excepção: do muro lateral direito, que acompanha a cota do muro existente do lote confinante;
A morfologia do terreno é caracterizada por uma diferença 5,75 mts, entre a frente e tardoz do lote, situação que condicionou a concepção da moradia, bem como a localização dos seus acessos (pedonais e automóvel).
Assim optou-se por definir a cota de soleira, numa cota intermédia relativamente ao perfil natural do terreno, o que permite a utilização de um piso semi-enterrado para garagem, sem recurso a rampas e acessos desnivelados.
De forma a cumprir com os afastamentos regulamentares, a opção volumétrica da moradia apresenta-se como um volume retangular subdividido e sobre-elevado no terreno.
A separação formal do edifício, acima do solo, permite uma leitura quebrada do volume e o seu melhor ajuste ao terreno, apresentando-se como dois elementos de alturas diferente, soltos do terreno natural, dando o tratamento similar ao alçado principal e posterior.
O acesso ao lote é feito através do arruamento existente, Caminho Vale Carneiro, localizado a Sul, com duas entradas distintas:
O acesso pedonal é feito à direita da frente de lote, localizado junto do armário técnico dos contadores. No interior do lote, de forma a vencer o desnível até ao piso 0, foram definidos 2 lanços de escadas exteriores, que acompanham o desnível do terreno, e que dão acesso à entrada principal da moradia.
O acesso automóvel é feito à esquerda da frente de lote, onde já se encontra executado o rebaixo de lancil no passeio e conforme definido no regulamento de loteamento.
Assim previu-se a seguinte distribuição funcional / compartimentação para a moradia:
Neste piso localizam-se a garagem para 2 lugares de estacionamento, lavandaria e tratamento de roupa, zonas técnicas, arrumos e um pequeno lavabo de apoio.
A este nível foi ainda considerada uma área exterior de manobra automóvel para acesso à garagem, bem como áreas exteriores ajardinadas e de circulação.
A entrada principal da moradia é feita no Alçado Nascente, recolhida em relação ao plano de fachada e localizada num plano intermédio do terreno.
No piso 0 localizam-se todas as zonas sociais da habitação, que através do hall de entrada se distribuem para sala comum, sala de jantar, cozinha e lavabo.
Dada a configuração do terreno foi ainda possível criar, a Poente, uma área exterior em terraço com ligação à sala de jantar e cozinha.
Foi ainda definida uma ampla varanda, virada a sul, na extensão do alçado principal com acesso pela sala de estar.
Neste piso localizam-se as zonas privadas da habitação, nomeadamente 3 quartos de dormir, todos com casa de banho privativa e varanda, sendo que no quarto principal foi ainda prevista uma zona para quarto de vestir.
COBERTURA
Na cobertura serão instalados os painéis solares e equipamento de ar condicionado, bem como a ventilação das instalações sanitárias e extração da cozinha.
Estes equipamentos ficam visualmente protegidos pelas platibandas do volume.
Dado que a moradia tem 3 pisos acessíveis, foi definida uma zona de acessos verticais, composta por uma escada e plataforma elevatória protegida, de forma a facilitar a mobilidade entre os diferentes pisos.
Os acessos verticais encontram-se localizados no hall de distribuição dos pisos.
Dada a morfologia do terreno e ocupação em área edificada e circulações, o desenho e desenvolvimento dos espaços exteriores fica condicionado pela características gerais da edificação, sendo uma consequência da melhor racionalização do espaço de logradouro.
Assim propõem-se o tratamento destes espaços na continuidade do projecto de Arquitectura conforme se passa a descrever.
As áreas exteriores ajardinadas e de estar ocupam parte da área de logradouro, distribuindo-se em torno da construção, sendo que no alçado poente, criou-se uma zona de estadia informal.
Estas áreas, algumas ligadas entre si por percursos pedonais, aproveitam e minimizam as diferenças de cota do lote. As áreas de circulação e de estadia são enquadradas por canteiros e floreiras, que funcionam como separação física dos lotes confinantes e simultaneamente de protecção visual.
A restante área de logradouro será ocupada pelo acesso automóvel e zona de manobra para entrada na garagem da habitação, tendo sido projectada de acordo com as normas e regulamentação em vigor.
O sistema de rega e drenagem será definido no Projecto de Rede de águas de abastecimento e residuais.
O edifício será construído em estrutura resistente com lajes, pilares e vigas de betão armado, sendo que as paredes exteriores serão duplas com isolamento térmico.
A cobertura será plana, com sistema de impermeabilização e isolamento térmico do tipo cobertura de acessibilidade limitada.
Os volumes principais das fachadas serão acabadas a reboco fino e pintadas a tinta plástica na cor branca, os panos recuados e elementos de separação volumétrica serão revestidos a Pedra Azul Cascais serrada e impermeabilizada.
As caixilharias serão em alumínio termolacado na cor cinza com corte térmico e vidro duplo.
As guardas das varandas serão em vidro laminado incolor, com estrutura de fixação em aço inox escovado. Os pavimentos das varandas serão impermeabilizados e acabados em material do tipo DECK.
Os muros do lote serão rebocados e pintados a tinta plástica na cor cinza, os portões e gradeamento serão em ferro tratado e pintado na cor do material de revestimento exterior.
Os pavimentos exteriores de circulação pedonal e automóvel serão lagetas de betão de acabamento diferenciado.
As áreas de circulação exterior são enquadradas por floreiras e canteiros, colmatando as diferenças de cota do
terreno.
Os paramentos interiores serão em alvenaria de tijolo, rebocados, estucados e pintados a tinta de esmalte aquoso, e ou revestidos a material cerâmico ou pedra nas zonas húmidas, tais como cozinha e casas de banho.
Nos pavimentos das zonas sociais e quartos será aplicado pavimento em madeira, sendo que nas instalações sanitárias e cozinha o pavimento será em mosaico de grés porcelânico ou pedra natural.
No piso -1 os pavimentos da garagem, zonas técnicas, lavandaria e arrumos serão em material cerâmico não polido.
Os tectos seráo rebocados, barrados e pintados a tinta de esmalte aquoso ou em gesso laminado, barrado e pintado a tinta de esmalte aquoso.
As instalações sanitárias serão equipadas com louças sanitárias cerâmicas e restantes equipamentos necessários ao seu correcto funcionamento.
As redes de abastecimento de água potável, electricidade, gás e telecomunicações serão ligadas às redes públicas. As redes de águas residuais e pluviais serão ligadas à rede pública de saneamento.
Todas as instalações técnicas acima referidas serão devidamente detalhadas nos respectivos Projectos de cada Especialidade, mas sempre de acordo com a legislação específica em vigor para o sector.
Os projectos das especialidades, serão entregues na Câmara Municipal e respectivas entidades para apreciação, após a aprovação do projecto de Arquitectura.
Cremos ter, embora de forma sucinta, explicado a solução que se propõe, remetendo-se para as Peças Desenhadas constantes do processo uma melhor leitura do Projecto.
Em tudo o que for omisso nesta memória, deverá ser seguida a legislação específica para o sector, bem como as regras da boa construção.
Contact
House 3 Bedrooms
Mafra, Distrito de Lisboa
Under construction · 110m²
With Garage
buy
430.000 €
We present a new housing opportunity next to the village of Mafra.
This project is a 3 bedroom villa that stands out for its traditional architecture with garden and pool space, ideal for those looking for comfort and quality of life.
Check out the details of this property:
- Private Pool: Perfect for hot days, ensuring moments of leisure and relaxation.
- Garden: A green space to relax, play with the kids, or grow a garden.
- Barbecue Area: Ideal for receiving friends and family for moments of conviviality.
Solar Array:
- East/West: Benefiting from excellent sun exposure throughout the day, this villa offers natural light and cosy environments.
~
Privileged Location:
- Located in an area of villas with green spaces, close to the village of Mafra.
- Close to schools, local shops and with easy access to the A21.
Housing Distribution:
Floor -1:
- Garage: Parking area.
-TOILET.
- Laundry area.
Floor 0:
- Entrance hall;
- Modern Kitchen: Fully equipped and integrated into the living and dining room, with direct access to the garden;
- Social WC
Floor 1:
- East Suite with privileged view.
- Two bedrooms to the west with fitted wardrobes.
- Support toilet.
This villa is an excellent option for those who want to live in a quiet environment and close to all amenities. Come and see this innovative project and plan your future home in Mafra!
Deadline for completion of the work: August 2025
Do you need a mortgage? As we are credit intermediaries duly authorised by Banco de Portugal Nº 0001320, we take care of your entire financing process, always with the best solutions on the market, without bureaucracy and without costs. When do you want to start your moves?
The information provided, although accurate, is for informational purposes only and therefore cannot be considered binding and is subject to change. For more information, please contact: (+ (phone) milCasas Mafra Agency/ Ericeira.
This project is a 3 bedroom villa that stands out for its traditional architecture with garden and pool space, ideal for those looking for comfort and quality of life.
Check out the details of this property:
- Private Pool: Perfect for hot days, ensuring moments of leisure and relaxation.
- Garden: A green space to relax, play with the kids, or grow a garden.
- Barbecue Area: Ideal for receiving friends and family for moments of conviviality.
Solar Array:
- East/West: Benefiting from excellent sun exposure throughout the day, this villa offers natural light and cosy environments.
~
Privileged Location:
- Located in an area of villas with green spaces, close to the village of Mafra.
- Close to schools, local shops and with easy access to the A21.
Housing Distribution:
Floor -1:
- Garage: Parking area.
-TOILET.
- Laundry area.
Floor 0:
- Entrance hall;
- Modern Kitchen: Fully equipped and integrated into the living and dining room, with direct access to the garden;
- Social WC
Floor 1:
- East Suite with privileged view.
- Two bedrooms to the west with fitted wardrobes.
- Support toilet.
This villa is an excellent option for those who want to live in a quiet environment and close to all amenities. Come and see this innovative project and plan your future home in Mafra!
Deadline for completion of the work: August 2025
Do you need a mortgage? As we are credit intermediaries duly authorised by Banco de Portugal Nº 0001320, we take care of your entire financing process, always with the best solutions on the market, without bureaucracy and without costs. When do you want to start your moves?
The information provided, although accurate, is for informational purposes only and therefore cannot be considered binding and is subject to change. For more information, please contact: (+ (phone) milCasas Mafra Agency/ Ericeira.
Contact
House 3 Bedrooms
Centro , Ericeira, Mafra, Distrito de Lisboa
Under construction · 104m²
buy
650.000 €
Situated in the Center of The Village of Ericeira 2 minutes walk from the beach.
- Floor 0 with open plan kitchen with living room, bathroom and storage area.
- Floor 1, hall of the rooms, storage, 2 bedrooms and bathroom.
- 2nd floor, suite hall, walking closet, en suite bathroom and terrace.
Equipment: kitchen equipped with hob, oven and extractor hood, dishwasher, dishwasher, solar panels, water heater, combined. Pre installation of air conditioning.
The information provided, although accurate, is purely informational and therefore cannot be considered binding and subject to change. For appointments or more Information contact: (+ (phone hidden) Agência milCasas Mafra/ Ericeira.
- Floor 0 with open plan kitchen with living room, bathroom and storage area.
- Floor 1, hall of the rooms, storage, 2 bedrooms and bathroom.
- 2nd floor, suite hall, walking closet, en suite bathroom and terrace.
Equipment: kitchen equipped with hob, oven and extractor hood, dishwasher, dishwasher, solar panels, water heater, combined. Pre installation of air conditioning.
The information provided, although accurate, is purely informational and therefore cannot be considered binding and subject to change. For appointments or more Information contact: (+ (phone hidden) Agência milCasas Mafra/ Ericeira.
Contact
Town House 3 Bedrooms
Rua Nova de Almada, Mafra, Distrito de Lisboa
Under construction · 250m²
With Garage
buy
495.000 €
Don’t miss the opportunity to live close to the centre of Mafra, shops, schools and access to the highway in a quiet area with green spaces.
House for construction consisting of 4 floors :
Floor -1 we have a large garage and laundry room
Floor 0, entrance hall, living room with open-space kitchen and access to the terrace and bathroom.
1st floor, 3 bedrooms with wardrobes and balcony being a suite (wardrobe, bathroom and balcony) and a bathroom.
2nd floor, large attic with high ceilings and bright, possibility of making 1 more bedroom, game room, office.
The villa has pre installation of air conditioning, exterior thermal insulation, video intercom, double glazing, pre installation socket for electric car, solar panel 300 litres.
Possibility to choose the finishes and different interior details.
Mafra is 10 min from Ericeira and the beaches, 35 min from Lisbon airport and has become in recent years one of the most sought-after villages in the Lisbon District.
*Photos are merely indicative, being villas already under construction.
House for construction consisting of 4 floors :
Floor -1 we have a large garage and laundry room
Floor 0, entrance hall, living room with open-space kitchen and access to the terrace and bathroom.
1st floor, 3 bedrooms with wardrobes and balcony being a suite (wardrobe, bathroom and balcony) and a bathroom.
2nd floor, large attic with high ceilings and bright, possibility of making 1 more bedroom, game room, office.
The villa has pre installation of air conditioning, exterior thermal insulation, video intercom, double glazing, pre installation socket for electric car, solar panel 300 litres.
Possibility to choose the finishes and different interior details.
Mafra is 10 min from Ericeira and the beaches, 35 min from Lisbon airport and has become in recent years one of the most sought-after villages in the Lisbon District.
*Photos are merely indicative, being villas already under construction.
Contact
Apartment 3 Bedrooms
Mafra, Distrito de Lisboa
Under construction · 105m²
With Garage
buy
414.000 €
Apartamento T3 Novo junto a todo o tipo de serviços e comércio
O imóvel é composto por:
- Hall de entrada, sala com 31.10m2, cozinha totalmente equipada, lavandaria, lavabo, hall dos quartos, dois quartos com roupeiros, casa de banho social completa, suite com casa de banho com poliban.
Os quartos dão acesso a uma varanda com 19.20m2 virado a nascente e a cozinha e sala a uma varanda com 20.50m2 virado a poente.
Equipamentos da cozinha:
- Exaustor encastrada da marca TEKA;
- Placa de indução, forno e micro-ondas da marca TEKA;
- Combinado e máquina de lavar loiça encastrado da marca BOSCH;
- Máquina de lavar e secar roupa da marca BOSCH;
Este apartamento possui dois lugares de estacionamento com 36m2
Equipamentos dos apartamentos:
Painéis solares para aquecimento de águas sanitárias, ar condicionado, estores elétricos, gás canalizado, janelas em vidro duplo bomba de calor, piso radiante na suite e respetiva casa de banho.
Prazo de conclusão da obra: último semestre de 2025
Plano de pagamentos: 25% com a assinatura do CPCV, com reforços de sinal de 10% após 6 e 12 meses da assinatura do CPCV e restantes 55% com a escritura.
O imóvel é composto por:
- Hall de entrada, sala com 31.10m2, cozinha totalmente equipada, lavandaria, lavabo, hall dos quartos, dois quartos com roupeiros, casa de banho social completa, suite com casa de banho com poliban.
Os quartos dão acesso a uma varanda com 19.20m2 virado a nascente e a cozinha e sala a uma varanda com 20.50m2 virado a poente.
Equipamentos da cozinha:
- Exaustor encastrada da marca TEKA;
- Placa de indução, forno e micro-ondas da marca TEKA;
- Combinado e máquina de lavar loiça encastrado da marca BOSCH;
- Máquina de lavar e secar roupa da marca BOSCH;
Este apartamento possui dois lugares de estacionamento com 36m2
Equipamentos dos apartamentos:
Painéis solares para aquecimento de águas sanitárias, ar condicionado, estores elétricos, gás canalizado, janelas em vidro duplo bomba de calor, piso radiante na suite e respetiva casa de banho.
Prazo de conclusão da obra: último semestre de 2025
Plano de pagamentos: 25% com a assinatura do CPCV, com reforços de sinal de 10% após 6 e 12 meses da assinatura do CPCV e restantes 55% com a escritura.
Contact
Duplex 3 Bedrooms
Malveira e São Miguel de Alcainça, Mafra, Distrito de Lisboa
Under construction · 151m²
With Garage
buy
390.000 €
EDIFÍCIO FEIRA MALVEIRA
APARTAMENTOS NOVOS E MODERNOS EM MALVEIRA
Este belo empreendimento tem uma arquitetura moderna, apimentada por alguns detalhes subtis portugueses, sendo que beneficia de acabamentos de elevada qualidade.
O Edifício Feira Malveira é composto por 2 blocos, com 26 apartamentos que variam em tipologia de T1+1 a T4 duplex, sendo que, cada bloco terá um elevador.
Composto por apartamentos prontos a habitar, direcionados ao investimento e a famílias portuguesas que procuram uma morada com boas áreas e qualidade de construção, a preços acessíveis e longe da confusão citadina.
ENCONTRE O ESPAÇO PERFEITO PARA AS SI
Os 13 apartamentos T1 e T1 duplex são perfeitos para quem procura aconchego, enquanto os 13 apartamentos T2, T3 e T4 duplex oferecem espaços mais amplos, ideais para uma vida em família ou para receber amigos e criar memórias inesquecíveis.
Estes apartamentos modernos dispõem de excelente exposição solar a sudeste/noroeste e de áreas bastante amplas nas diferentes tipologias, o que garante que encontrará o apartamento à sua medida.
Cada fração dispõe de um lugar de estacionamento, para maior conveniência, segurança e facilidade no estacionamento dos veículos.
TECNOLOGIAS DE ISOLAMENTO E CLIMATIZAÇÃO
As janelas de vidro duplo oferecem isolamento acústico e térmico, garantindo um refúgio de tranquilidade, além de reduzir o consumo de energia, enquanto os estores elétricos proporcionam privacidade e aconchego sempre que necessário. A pré-instalação para ar condicionado permite o conforto térmico personalizado.
Sistema de climatização com ar condicionado climatizando as áreas da sala e quartos (lote 8 aquecimento central por radiador). Ventilação através de extratores nas instalações sanitárias. Caixilharia com vidro duplo térmico e estores de alumínio térmico elétricos.
ESPAÇOS ACOLHEDORES, CÓMODOS E LUMINOSOS
Ao entrar em cada apartamento, será recebido por espaços interiores confortáveis, práticos e luminosos, que contam com uma atmosfera moderna e convidativa a momentos de convívio e relaxamento. Todos os apartamentos usufruem de luminosidade natural com varandas ou terraços, arrumos e lugares de estacionamento em garagem.
Portas em MDF hidrófugo cor branco mate com ferragens em Inox. Portão de garagem automático. Elevador para 4 a 6 pessoas. Piso flutuante no hall, sala, zona circulação e quartos. Paredes em gesso projetado pintado. Tetos falso.
COZINHAS E WC’s TOTALMENTE EQUIPADOS
A cozinha em conceito aberto é totalmente equipada com armários, com muito espaço de armazenamento, bancadas e eletrodomésticos de qualidade da Marca Siemens. Um local funcional e ideal para preparar refeições deliciosas e compartilhá-las.
Os quartos de banho são equipados com acessórios modernos e elegantes, que visam fornecer momentos de relaxamento.
Moveis de cozinha em termolaminado à cor branca e ferragens em aço inox. Equipada com pio e misturadora de cozinha e eletrodomésticos da marca Siemens, que incluem forno elétrico, micro-ondas, placa de indução, combinado, exaustor e máquina lavar a loiça. Piso da cozinha com cerâmico retificado acabamento polido.
Casas de banho equipadas com corpo e tampo MDF hidrófugo lacado, espelho decorativo LED, bases de duche acrílicas, resguardo em vidro temperado e peças sanitárias da marca Sanitana: sanitas de pousar, lavatórios, torneiras monocomando e coluna de duche. Piso e paredes das instalações sanitárias revestidas com cerâmico.
QUARTOS CONFORTÁVEIS
Os quartos acolhedores e modernos beneficiam de armários embutidos, garantindo o máximo espaço para organização, e suave iluminação LED embutida.
Armaduras de teto LED. Sancas para cortinas com iluminação LED. Roupeiros softclose em MDF lacado branco com iluminação LED e sensor de abertura.
ESCRITÓRIOS FUNCIONAIS E INSPIRADORES
Os escritórios foram cuidadosamente planeados para proporcionar um ambiente ideal para momentos de produtividade e criatividade, graças aos seus acabamentos modernos e luminosidade natural.
LOCALIZAÇÃO
O novo empreendimento Feira Malveira, em fase avançada de construção, está situado numa localização habitacional central da região oeste de Lisboa, oferecendo um estilo de vida invejável.
A proximidade da encantadora vila da Malveira, concelho de Mafra, com a vibrante cidade de Lisboa é, sem dúvida, um dos seus maiores atrativos. Apenas a uma curta viagem de carro a partir da capital pela A8/A21, a Malveira oferece o melhor de dois mundos: a tranquilidade rural e a agitação cosmopolita.
A poucos minutos de uma variedade de serviços essenciais, todo o tipo de comércio e opções de lazer ao ar livre, o Edifício Feira Malveira oferece ainda uma proximidade incomparável tanto ao serviço de autocarros como ao de comboios, proporcionando aos residentes uma conectividade conveniente e eficaz.
Imagine acordar de manhã com o cantar dos pássaros e o ar puro, e, em menos de uma hora, estar no coração de Lisboa, onde a história se encontra com a modernidade.
Se procura uma fuga tranquila da cidade, sem sacrificar o acesso conveniente a todas as comodidades urbanas, esta é a casa certa para si.
PROXIMIDADES:
1 min da Feira da Malveira (200m)
1 min da Linha 2740 de autocarros - Lisboa (200m)
1 min do Lidl Mafra Malveira (450m)
2 min do comboio Malveira - Linha do Oeste (600m)
2 min do Parque Da Mata (800m)
2 min do Estádio das Seixas | Malveira (600m)
3 min do Pingo Doce Mafra Malveira (1,8km)
4 min do nó de acesso à A21/A8 (2,6km)
12 min do Jardim Cerco (11km)
12 min do Palácio Nacional de Mafra (10,4km)
14 min do centro de Mafra (11,5km)
16 min da praia de Ericeira (23km)
30 min do centro de Lisboa (33km)
REF 99681. Veja este e outros imóveis em (url)
Intermediário de crédito aprovado pelo Banco de Portugal. Tratamos de toda a documentação sem custos para o cliente.
______
Fundada há 19 anos, a Condelix é uma agência imobiliária de capital português que assume, atualmente, uma posição privilegiada no mercado imobiliário nacional.
Com sólidas sinergias com uma rede de construtores, entidades bancárias e fundos de investimento, garantimos uma abordagem unificada para os nossos clientes, onde quer que estejam e em qualquer localização que desejem comprar, arrendar ou vender um imóvel.
APARTAMENTOS NOVOS E MODERNOS EM MALVEIRA
Este belo empreendimento tem uma arquitetura moderna, apimentada por alguns detalhes subtis portugueses, sendo que beneficia de acabamentos de elevada qualidade.
O Edifício Feira Malveira é composto por 2 blocos, com 26 apartamentos que variam em tipologia de T1+1 a T4 duplex, sendo que, cada bloco terá um elevador.
Composto por apartamentos prontos a habitar, direcionados ao investimento e a famílias portuguesas que procuram uma morada com boas áreas e qualidade de construção, a preços acessíveis e longe da confusão citadina.
ENCONTRE O ESPAÇO PERFEITO PARA AS SI
Os 13 apartamentos T1 e T1 duplex são perfeitos para quem procura aconchego, enquanto os 13 apartamentos T2, T3 e T4 duplex oferecem espaços mais amplos, ideais para uma vida em família ou para receber amigos e criar memórias inesquecíveis.
Estes apartamentos modernos dispõem de excelente exposição solar a sudeste/noroeste e de áreas bastante amplas nas diferentes tipologias, o que garante que encontrará o apartamento à sua medida.
Cada fração dispõe de um lugar de estacionamento, para maior conveniência, segurança e facilidade no estacionamento dos veículos.
TECNOLOGIAS DE ISOLAMENTO E CLIMATIZAÇÃO
As janelas de vidro duplo oferecem isolamento acústico e térmico, garantindo um refúgio de tranquilidade, além de reduzir o consumo de energia, enquanto os estores elétricos proporcionam privacidade e aconchego sempre que necessário. A pré-instalação para ar condicionado permite o conforto térmico personalizado.
Sistema de climatização com ar condicionado climatizando as áreas da sala e quartos (lote 8 aquecimento central por radiador). Ventilação através de extratores nas instalações sanitárias. Caixilharia com vidro duplo térmico e estores de alumínio térmico elétricos.
ESPAÇOS ACOLHEDORES, CÓMODOS E LUMINOSOS
Ao entrar em cada apartamento, será recebido por espaços interiores confortáveis, práticos e luminosos, que contam com uma atmosfera moderna e convidativa a momentos de convívio e relaxamento. Todos os apartamentos usufruem de luminosidade natural com varandas ou terraços, arrumos e lugares de estacionamento em garagem.
Portas em MDF hidrófugo cor branco mate com ferragens em Inox. Portão de garagem automático. Elevador para 4 a 6 pessoas. Piso flutuante no hall, sala, zona circulação e quartos. Paredes em gesso projetado pintado. Tetos falso.
COZINHAS E WC’s TOTALMENTE EQUIPADOS
A cozinha em conceito aberto é totalmente equipada com armários, com muito espaço de armazenamento, bancadas e eletrodomésticos de qualidade da Marca Siemens. Um local funcional e ideal para preparar refeições deliciosas e compartilhá-las.
Os quartos de banho são equipados com acessórios modernos e elegantes, que visam fornecer momentos de relaxamento.
Moveis de cozinha em termolaminado à cor branca e ferragens em aço inox. Equipada com pio e misturadora de cozinha e eletrodomésticos da marca Siemens, que incluem forno elétrico, micro-ondas, placa de indução, combinado, exaustor e máquina lavar a loiça. Piso da cozinha com cerâmico retificado acabamento polido.
Casas de banho equipadas com corpo e tampo MDF hidrófugo lacado, espelho decorativo LED, bases de duche acrílicas, resguardo em vidro temperado e peças sanitárias da marca Sanitana: sanitas de pousar, lavatórios, torneiras monocomando e coluna de duche. Piso e paredes das instalações sanitárias revestidas com cerâmico.
QUARTOS CONFORTÁVEIS
Os quartos acolhedores e modernos beneficiam de armários embutidos, garantindo o máximo espaço para organização, e suave iluminação LED embutida.
Armaduras de teto LED. Sancas para cortinas com iluminação LED. Roupeiros softclose em MDF lacado branco com iluminação LED e sensor de abertura.
ESCRITÓRIOS FUNCIONAIS E INSPIRADORES
Os escritórios foram cuidadosamente planeados para proporcionar um ambiente ideal para momentos de produtividade e criatividade, graças aos seus acabamentos modernos e luminosidade natural.
LOCALIZAÇÃO
O novo empreendimento Feira Malveira, em fase avançada de construção, está situado numa localização habitacional central da região oeste de Lisboa, oferecendo um estilo de vida invejável.
A proximidade da encantadora vila da Malveira, concelho de Mafra, com a vibrante cidade de Lisboa é, sem dúvida, um dos seus maiores atrativos. Apenas a uma curta viagem de carro a partir da capital pela A8/A21, a Malveira oferece o melhor de dois mundos: a tranquilidade rural e a agitação cosmopolita.
A poucos minutos de uma variedade de serviços essenciais, todo o tipo de comércio e opções de lazer ao ar livre, o Edifício Feira Malveira oferece ainda uma proximidade incomparável tanto ao serviço de autocarros como ao de comboios, proporcionando aos residentes uma conectividade conveniente e eficaz.
Imagine acordar de manhã com o cantar dos pássaros e o ar puro, e, em menos de uma hora, estar no coração de Lisboa, onde a história se encontra com a modernidade.
Se procura uma fuga tranquila da cidade, sem sacrificar o acesso conveniente a todas as comodidades urbanas, esta é a casa certa para si.
PROXIMIDADES:
1 min da Feira da Malveira (200m)
1 min da Linha 2740 de autocarros - Lisboa (200m)
1 min do Lidl Mafra Malveira (450m)
2 min do comboio Malveira - Linha do Oeste (600m)
2 min do Parque Da Mata (800m)
2 min do Estádio das Seixas | Malveira (600m)
3 min do Pingo Doce Mafra Malveira (1,8km)
4 min do nó de acesso à A21/A8 (2,6km)
12 min do Jardim Cerco (11km)
12 min do Palácio Nacional de Mafra (10,4km)
14 min do centro de Mafra (11,5km)
16 min da praia de Ericeira (23km)
30 min do centro de Lisboa (33km)
REF 99681. Veja este e outros imóveis em (url)
Intermediário de crédito aprovado pelo Banco de Portugal. Tratamos de toda a documentação sem custos para o cliente.
______
Fundada há 19 anos, a Condelix é uma agência imobiliária de capital português que assume, atualmente, uma posição privilegiada no mercado imobiliário nacional.
Com sólidas sinergias com uma rede de construtores, entidades bancárias e fundos de investimento, garantimos uma abordagem unificada para os nossos clientes, onde quer que estejam e em qualquer localização que desejem comprar, arrendar ou vender um imóvel.
Contact
Apartment 3 Bedrooms
Quinta das Pevides , Mafra, Distrito de Lisboa
Under construction · 132m²
With Garage
buy
515.000 €
3 bedroom apartment located in Quinta das Pevides in Mafra, on the third floor of a building with completion of work scheduled for the end of 2023.
This apartment, of considerable dimensions and with an excellent construction, offers a wide range of services and transport.
Hypermarket, Construction and DIY Store, Large and Small Store, Appliances, Nursery, Schools, Gym, Veterinary Hospital, transport to and from Lisbon, center of Mafra and Ericeira and other services such as Clinics, Health Post, Restaurants and Pastry Shops be easily found within a 5 minute drive radius. Access to the A21 motorway is less than 2 minutes away, thus allowing you to reach Lisbon in just 30 to 40 minutes.
Entrance Hall (7.3 m2), Toilet (2.8 m2), Living Room (41 m2) with Kitchen (11.9 m2) in Open Space, Pantry (3.9 m2), Corridor, Suite (15.7 m2), WC Suite (3.4 m2), Closet Suite (3.3 m2), Bedroom 1 (11.1 m2), Closet Bedroom 1 (6.9 m2), Bedroom 2 (11.1 m2), Closet Bedroom 2 (4.8 m2), Bathroom (5.7 m2), Balcony (15.3 m2), Storeroom (3.7 m2) and Closed garage (B0X with 17 m2).
This apartment offers a comfortable and well-equipped space, ideal for families looking for a modern and convenient home in Mafra.
This apartment, of considerable dimensions and with an excellent construction, offers a wide range of services and transport.
Hypermarket, Construction and DIY Store, Large and Small Store, Appliances, Nursery, Schools, Gym, Veterinary Hospital, transport to and from Lisbon, center of Mafra and Ericeira and other services such as Clinics, Health Post, Restaurants and Pastry Shops be easily found within a 5 minute drive radius. Access to the A21 motorway is less than 2 minutes away, thus allowing you to reach Lisbon in just 30 to 40 minutes.
Entrance Hall (7.3 m2), Toilet (2.8 m2), Living Room (41 m2) with Kitchen (11.9 m2) in Open Space, Pantry (3.9 m2), Corridor, Suite (15.7 m2), WC Suite (3.4 m2), Closet Suite (3.3 m2), Bedroom 1 (11.1 m2), Closet Bedroom 1 (6.9 m2), Bedroom 2 (11.1 m2), Closet Bedroom 2 (4.8 m2), Bathroom (5.7 m2), Balcony (15.3 m2), Storeroom (3.7 m2) and Closed garage (B0X with 17 m2).
This apartment offers a comfortable and well-equipped space, ideal for families looking for a modern and convenient home in Mafra.
Contact
House 3 Bedrooms
Ericeira, Mafra, Distrito de Lisboa
Under construction · 307m²
buy
929.000 €
Ericeira - New 3 bedroom villa with swimming pool and stunning views of the ocean!
House Lot 13 with construction scheduled to begin in 2024.
Backyard with garden with swimming pool and supporting wall with green hedge.
Description:
1. Lot area 166.00 m²
2. Total construction area 307.30 m²
3. Habitable construction area: Ground floor + 1st floor + Attic 219.60 m²
4. Basement - Garage 54 m2, Laundry and storage 10 m2 and Swimming pool 7 m2
Floor 0 - Living room 27 m2 and circulation area 14.40 m2 + Kitchen and dining room 23.60 m2, bathroom 2.60 m2;
Floor 1 - 1 Suite with 17.60 m2 closet with 34.80 m2 with balcony and magnificent view of the Ocean, W.C. 4.50 m2.
2nd Suite with 27 m2 and bathroom 5.7 m2!
2nd Floor - Master Suite measuring 17.00 m2 with WC 3.70 m2 and large terrace measuring 9 m2 with frontal views of the Ocean.
Exterior Finishes
. Facade and exterior walls with Secils Etics system for good thermal and acoustic insulation;
. Ceramic tile;
. Installation of air-conditioning
. Frames with double glazing with thermal cut;
. Electric blinds with thermal cut-off;
. Barbecue in the backyard;
. Solar panel on the roof for heating sanitary water;
. Insulated roof with asphalt screen covered with concrete slabs with roofmate thermal insulation;
. Anti-seismic concrete and iron structure;
Interior Finishes
Kitchen:
. Fully equipped kitchen with SILESTONE Countertop and oven, microwave, induction hob, extractor fan, refrigerator, dishwasher, laundry room with washing machine, dryer.
. Single-lever taps;
. Ceramic flooring;
. False ceiling in plasterboard with LED spotlights;
Bathrooms:
. Toilets with cabinets;
. Single-lever taps;
. False ceiling in plasterboard with LED spotlights;
. Shower base and guard;
. Gray porcelain stoneware coverings
Bedrooms:
. QUICK-STEp dark oak flooring;
. White lacquered doors and wardrobes
Distance from Facilities
South Beaches 1 km - Ribamar 2 km
Foz do Lizandro Beach 1.5 km - Sintra 20 km
Pescadores Beach: 500 meters - Cascais 35 km
Historic Center 500 meters - Lisbon Airport 42 km
Supermarket 400 meters
#ref: 118983
House Lot 13 with construction scheduled to begin in 2024.
Backyard with garden with swimming pool and supporting wall with green hedge.
Description:
1. Lot area 166.00 m²
2. Total construction area 307.30 m²
3. Habitable construction area: Ground floor + 1st floor + Attic 219.60 m²
4. Basement - Garage 54 m2, Laundry and storage 10 m2 and Swimming pool 7 m2
Floor 0 - Living room 27 m2 and circulation area 14.40 m2 + Kitchen and dining room 23.60 m2, bathroom 2.60 m2;
Floor 1 - 1 Suite with 17.60 m2 closet with 34.80 m2 with balcony and magnificent view of the Ocean, W.C. 4.50 m2.
2nd Suite with 27 m2 and bathroom 5.7 m2!
2nd Floor - Master Suite measuring 17.00 m2 with WC 3.70 m2 and large terrace measuring 9 m2 with frontal views of the Ocean.
Exterior Finishes
. Facade and exterior walls with Secils Etics system for good thermal and acoustic insulation;
. Ceramic tile;
. Installation of air-conditioning
. Frames with double glazing with thermal cut;
. Electric blinds with thermal cut-off;
. Barbecue in the backyard;
. Solar panel on the roof for heating sanitary water;
. Insulated roof with asphalt screen covered with concrete slabs with roofmate thermal insulation;
. Anti-seismic concrete and iron structure;
Interior Finishes
Kitchen:
. Fully equipped kitchen with SILESTONE Countertop and oven, microwave, induction hob, extractor fan, refrigerator, dishwasher, laundry room with washing machine, dryer.
. Single-lever taps;
. Ceramic flooring;
. False ceiling in plasterboard with LED spotlights;
Bathrooms:
. Toilets with cabinets;
. Single-lever taps;
. False ceiling in plasterboard with LED spotlights;
. Shower base and guard;
. Gray porcelain stoneware coverings
Bedrooms:
. QUICK-STEp dark oak flooring;
. White lacquered doors and wardrobes
Distance from Facilities
South Beaches 1 km - Ribamar 2 km
Foz do Lizandro Beach 1.5 km - Sintra 20 km
Pescadores Beach: 500 meters - Cascais 35 km
Historic Center 500 meters - Lisbon Airport 42 km
Supermarket 400 meters
#ref: 118983
Contact
House 3 Bedrooms Triplex
Fonte Boa dos Nabos , Ericeira, Mafra, Distrito de Lisboa
Under construction · 125m²
With Garage
buy
790.000 €
Detached house in a new urbanisation with countryside views
The villa has 3 floors and is set in a 313 sqm corner plot with a garden around it.
Floor -1: 47.60m2 garage and bathroom.
Floor 0: entrance hall, bathroom with shower, living room with 34.80m2 with access to a balcony and fully equipped kitchen with access to the porch.
1st floor: hallway to bedrooms, two bedrooms with wardrobes and access to balconies, full bathroom to support the bedrooms and a suite with a bathroom with bathtub and balcony.
Outside: barbecue next to the kitchen, garden and patio.
Equipment in the property: air conditioning, central vacuum system, 300L thermosyphon double solar panel, video intercom, electric thermal shutters, alarm, HD4 surveillance camera with 4 units and recorder connected to Wi-Fi, double flow VMC, electric heating in all bathrooms and water return system.
Kitchen equipment: washing machine, dishwasher, extractor fan, microwave, induction hob, oven and combi (all Bosch).
Deadline for completion: End of 2024
Purchase conditions: 20% of the price with the signing of the CPCV and the remaining 80% with the deed
The villa has 3 floors and is set in a 313 sqm corner plot with a garden around it.
Floor -1: 47.60m2 garage and bathroom.
Floor 0: entrance hall, bathroom with shower, living room with 34.80m2 with access to a balcony and fully equipped kitchen with access to the porch.
1st floor: hallway to bedrooms, two bedrooms with wardrobes and access to balconies, full bathroom to support the bedrooms and a suite with a bathroom with bathtub and balcony.
Outside: barbecue next to the kitchen, garden and patio.
Equipment in the property: air conditioning, central vacuum system, 300L thermosyphon double solar panel, video intercom, electric thermal shutters, alarm, HD4 surveillance camera with 4 units and recorder connected to Wi-Fi, double flow VMC, electric heating in all bathrooms and water return system.
Kitchen equipment: washing machine, dishwasher, extractor fan, microwave, induction hob, oven and combi (all Bosch).
Deadline for completion: End of 2024
Purchase conditions: 20% of the price with the signing of the CPCV and the remaining 80% with the deed
Contact
Apartment 3 Bedrooms
Mafra, Distrito de Lisboa
Under construction · 105m²
With Garage
buy
439.000 €
Apartamento T3 Novo junto a todo o tipo de serviços e comércio
O imóvel é composto por:
- Hall de entrada, sala com 31.10m2, cozinha totalmente equipada, lavandaria, lavabo, hall dos quartos, dois quartos com roupeiros, casa de banho social completa, suite com casa de banho com poliban.
Os quartos dão acesso a um logradouro com 50.90m2 virado a nascente e a cozinha e sala a um terraço com 20.50m2 virado a poente.
Equipamentos da cozinha:
- Exaustor encastrada da marca TEKA;
- Placa de indução, forno e micro-ondas da marca TEKA;
- Combinado e máquina de lavar loiça encastrado da marca BOSCH;
- Máquina de lavar e secar roupa da marca BOSCH;
Este apartamento possui dois lugares de estacionamento com 36.10m2
O imóvel é composto por:
- Hall de entrada, sala com 31.10m2, cozinha totalmente equipada, lavandaria, lavabo, hall dos quartos, dois quartos com roupeiros, casa de banho social completa, suite com casa de banho com poliban.
Os quartos dão acesso a um logradouro com 50.90m2 virado a nascente e a cozinha e sala a um terraço com 20.50m2 virado a poente.
Equipamentos da cozinha:
- Exaustor encastrada da marca TEKA;
- Placa de indução, forno e micro-ondas da marca TEKA;
- Combinado e máquina de lavar loiça encastrado da marca BOSCH;
- Máquina de lavar e secar roupa da marca BOSCH;
Este apartamento possui dois lugares de estacionamento com 36.10m2
Contact
Apartment 3 Bedrooms
Quinta das Pevides , Mafra, Distrito de Lisboa
Under construction · 165m²
With Garage
buy
545.000 €
3 bedroom apartment (3 suites) located in Quinta das Pevides in Mafra, on the third floor of a building with work scheduled for the end of 2023.
This apartment, of considerable dimensions and with an excellent construction, offers a wide range of services and transport.
Hypermarket, Construction and DIY Store, Large and Small Store, Appliances, Nursery, Schools, Gym, Veterinary Hospital, transport to and from Lisbon, center of Mafra and Ericeira and other services such as Clinics, Health Post, Restaurants and Pastry Shops be easily found within a 5 minute drive radius. Access to the A21 motorway is less than 2 minutes away, thus allowing you to reach Lisbon in just 30 to 40 minutes.
Entrance Hall (13.2 m2), Toilet (2.1 m2), Living Room (47.6 m2) with Kitchen (8.7 m2) in Open Space, Pantry (2.2 m2), Corridor, Suite 1 ( 22.1 m2), WC Suite 1 (4 m2), Closet Suite 1 (5.2 m2), Suite 2 (15.9 m2), WC Suite 2 (4 m2), Closet Suite2 (5.1 m2), Suite 3 (15.6 m2), WC Suite 3 (8.4 m2), Closet Suite 3 (8.8 m2), Balcony 1 (13.4 m2) Balcony 2 (11.2 m2) and Closed garage (B0X with 23 m2).
This apartment offers a comfortable and well-equipped space, ideal for families looking for a modern and convenient home in Mafra.
This apartment, of considerable dimensions and with an excellent construction, offers a wide range of services and transport.
Hypermarket, Construction and DIY Store, Large and Small Store, Appliances, Nursery, Schools, Gym, Veterinary Hospital, transport to and from Lisbon, center of Mafra and Ericeira and other services such as Clinics, Health Post, Restaurants and Pastry Shops be easily found within a 5 minute drive radius. Access to the A21 motorway is less than 2 minutes away, thus allowing you to reach Lisbon in just 30 to 40 minutes.
Entrance Hall (13.2 m2), Toilet (2.1 m2), Living Room (47.6 m2) with Kitchen (8.7 m2) in Open Space, Pantry (2.2 m2), Corridor, Suite 1 ( 22.1 m2), WC Suite 1 (4 m2), Closet Suite 1 (5.2 m2), Suite 2 (15.9 m2), WC Suite 2 (4 m2), Closet Suite2 (5.1 m2), Suite 3 (15.6 m2), WC Suite 3 (8.4 m2), Closet Suite 3 (8.8 m2), Balcony 1 (13.4 m2) Balcony 2 (11.2 m2) and Closed garage (B0X with 23 m2).
This apartment offers a comfortable and well-equipped space, ideal for families looking for a modern and convenient home in Mafra.
Contact
Apartment 3 Bedrooms
Quinta das Pevides , Mafra, Distrito de Lisboa
Under construction · 140m²
With Garage
buy
530.000 €
3 bedroom apartment located in Quinta das Pevides in Mafra, on the third floor of a building with work scheduled for the end of 2023.
This apartment, of considerable dimensions and with an excellent construction, offers a wide range of services and transport.
Hypermarket, Construction and DIY Store, Large and Small Store, Appliances, Nursery, Schools, Gym, Veterinary Hospital, transport to and from Lisbon, center of Mafra and Ericeira and other services such as Clinics, Health Post, Restaurants and Pastry Shops be easily found within a 5 minute drive radius. Access to the A21 motorway is less than 2 minutes away, thus allowing you to reach Lisbon in just 30 to 40 minutes.
Entrance Hall (5.6 m2), Toilet (3.8 m2), Living Room (44 m2) with Kitchen (11.2 m2) in Open Space, Pantry (9 m2), Corridor, Suite (19.3 m2) , WC Suite (5.6 m2), Closet Suite (3.8 m2), Bedroom 1 (14.4 m2), Closet Bedroom 1 (3.9 m2), Bedroom 2 (15.2 m2), Closet Bedroom 2 (4 m2), Bathroom (3.8 m2), Balcony 1 (15.3 m2), Balcony 2 (10 m2) and Closed garage (B0X with 23 m2).
This apartment offers a comfortable and well-equipped space, ideal for families looking for a modern and convenient home in Mafra.
This apartment, of considerable dimensions and with an excellent construction, offers a wide range of services and transport.
Hypermarket, Construction and DIY Store, Large and Small Store, Appliances, Nursery, Schools, Gym, Veterinary Hospital, transport to and from Lisbon, center of Mafra and Ericeira and other services such as Clinics, Health Post, Restaurants and Pastry Shops be easily found within a 5 minute drive radius. Access to the A21 motorway is less than 2 minutes away, thus allowing you to reach Lisbon in just 30 to 40 minutes.
Entrance Hall (5.6 m2), Toilet (3.8 m2), Living Room (44 m2) with Kitchen (11.2 m2) in Open Space, Pantry (9 m2), Corridor, Suite (19.3 m2) , WC Suite (5.6 m2), Closet Suite (3.8 m2), Bedroom 1 (14.4 m2), Closet Bedroom 1 (3.9 m2), Bedroom 2 (15.2 m2), Closet Bedroom 2 (4 m2), Bathroom (3.8 m2), Balcony 1 (15.3 m2), Balcony 2 (10 m2) and Closed garage (B0X with 23 m2).
This apartment offers a comfortable and well-equipped space, ideal for families looking for a modern and convenient home in Mafra.
Contact
House 3 Bedrooms
Mafra, Distrito de Lisboa
Under construction · 140m²
With Garage
buy
495.000 €
Moradia com excelentes áreas, composta por hall de entrada, sala comum muito luminosa em openspace com a cozinha e a sala com 42m² ambas com grandes janelas e que na sala dão acesso direto ao terraço exterior que tem cerca de 40m². Tem um wc social de apoio e a escada que dá a vantagem de o acesso à garagem ser também feito pelo interior da casa, onde existe outro hall que poderá facilitar a organização inerente ao dia-a-dia, na comunicação com a ampla garagem que tem cerca de 50 m² preparado com a pré-instalação de tomada para nova geração de carregamento de automóvel elétrico e os portões da garagem tal como o portão do exterior de acesso á moradia são automáticos e com comandos.
Subimos ao primeiro piso e temos um hall , uma casa de banho comum e três quartos, todos com roupeiros embutidos, dois têm 14 m² e 16 m² privilegiados com varanda, um deles é em suíte com 18m² e tem varanda privativa.
O sótão tem cerca de 50 m2, sendo a área útil cerca de 30m2 (área preparada para a instalação de uma casa de banho) e com iluminação natural através de janela Velux e preparado com painel solar com capacidade de 300 litros.
Estará equipada com pré-instalação de ar condicionado, portas e janelas em PVC branco com vidros duplos e vídeo porteiro a cores em todos os pisos.
O facto de a moradia estar nesta fase da construção, dá-lhe a possibilidade de escolha dos materiais e acabamentos, dentro do orçamento previsto e assim dar o toque pessoal á sua casa!
Com fácil acesso a comércio, escolas e serviços, fica a apenas 10 minutos da Ericeira e localizado a poucos metros da entrada A21 com ligação á A8.
*Todas as informações e imagens apresentadas, não dispensam a confirmação por parte da mediadora, assim como a consulta à documentação do imóvel. *
Subimos ao primeiro piso e temos um hall , uma casa de banho comum e três quartos, todos com roupeiros embutidos, dois têm 14 m² e 16 m² privilegiados com varanda, um deles é em suíte com 18m² e tem varanda privativa.
O sótão tem cerca de 50 m2, sendo a área útil cerca de 30m2 (área preparada para a instalação de uma casa de banho) e com iluminação natural através de janela Velux e preparado com painel solar com capacidade de 300 litros.
Estará equipada com pré-instalação de ar condicionado, portas e janelas em PVC branco com vidros duplos e vídeo porteiro a cores em todos os pisos.
O facto de a moradia estar nesta fase da construção, dá-lhe a possibilidade de escolha dos materiais e acabamentos, dentro do orçamento previsto e assim dar o toque pessoal á sua casa!
Com fácil acesso a comércio, escolas e serviços, fica a apenas 10 minutos da Ericeira e localizado a poucos metros da entrada A21 com ligação á A8.
*Todas as informações e imagens apresentadas, não dispensam a confirmação por parte da mediadora, assim como a consulta à documentação do imóvel. *
Contact
Apartment 3 Bedrooms
Mafra, Distrito de Lisboa
Under construction · 105m²
With Garage
buy
565.000 €
RESERVED!
2 bedroom apartment inserted in private condominium in Quinta de Sta. Bárbara in Mafra.
The property, at ground level in a building with elevator, consists of an entrance hall with wardrobe, a fully equipped kitchen in open space concept with the living room, with access to the terrace, a social toilet with shower base, two bedrooms with wardrobe and access to the terrace and a suite with closet and its private bathroom with shower base and double washbasin.
The property has two terraces of 112m² and 38m², and a private box for two cars in the garage.
GENERAL EQUIPMENT:
- Hood + oven + glass ceramic plate + microwave + combined;
- Dishwasher;
- Washing machine;
- Air conditioning;
- Solar panels for water heating;
- Acoustic/thermal insulation;
- Oscillobatent windows;
- Electric blinds;
- Double glazing;
- Pre-installation central vacuum;
It is under construction, with great finishes, and a great sun exposure.
Close to all kinds of local services and shops, it is just minutes from the motorway and local schools.
Excellent business opportunity!
Mafra is a village rich in history, culture and traditions. Enjoy the place and visit the varied monuments, gardens and crafts that the village offers you.
On the other hand, Ericeira is known as the traditional fishing village full of original features, experiences and emotions to enjoy. Do not hesitate and come to know the privileged beaches inserted in the World Surf Reserve of Ericeira.
*All information submitted is not binding, not without the consultation and confirmation of all documentation of the property.
2 bedroom apartment inserted in private condominium in Quinta de Sta. Bárbara in Mafra.
The property, at ground level in a building with elevator, consists of an entrance hall with wardrobe, a fully equipped kitchen in open space concept with the living room, with access to the terrace, a social toilet with shower base, two bedrooms with wardrobe and access to the terrace and a suite with closet and its private bathroom with shower base and double washbasin.
The property has two terraces of 112m² and 38m², and a private box for two cars in the garage.
GENERAL EQUIPMENT:
- Hood + oven + glass ceramic plate + microwave + combined;
- Dishwasher;
- Washing machine;
- Air conditioning;
- Solar panels for water heating;
- Acoustic/thermal insulation;
- Oscillobatent windows;
- Electric blinds;
- Double glazing;
- Pre-installation central vacuum;
It is under construction, with great finishes, and a great sun exposure.
Close to all kinds of local services and shops, it is just minutes from the motorway and local schools.
Excellent business opportunity!
Mafra is a village rich in history, culture and traditions. Enjoy the place and visit the varied monuments, gardens and crafts that the village offers you.
On the other hand, Ericeira is known as the traditional fishing village full of original features, experiences and emotions to enjoy. Do not hesitate and come to know the privileged beaches inserted in the World Surf Reserve of Ericeira.
*All information submitted is not binding, not without the consultation and confirmation of all documentation of the property.
Contact
House 3 Bedrooms Triplex
Ericeira, Mafra, Distrito de Lisboa
Under construction · 256m²
With Garage
buy
875.000 €
Moradia T3 inserida no Condomínio West Residences, com jardim e piscina.
Aqui encontrará privacidade, segurança e conforto em comunhão com a natureza, a 5 minutos das praias ou do centro da vila da Ericeira.
Cada moradia de arquitetura contemporânea dispõe do seu próprio espaço de lazer privativo com jardim, terraço e churrasqueira.
- Piso -1 (cave): dispõe de amplo espaço de garagem para 3 viaturas, um WC social e uma área de 35.2m², que poderá ser utilizada como espaço de arrecadação ou como ginásio, sala de cinema ou outra utilização de acordo com as necessidades de cada família.
- Piso 0: Encontra-se a cozinha totalmente equipada com acesso a um terraço privativo; despensa e lavandaria; ampla sala de estar e jantar, orientada a Sul e com vista para jardim e piscina e um WC social. Neste piso há ainda o hall de entrada que articula a distribuição da moradia pelas várias divisões e pisos.
- Piso 1: Composto por três suítes, com o respetivo wc completo e com janela Todos os quartos possuem áreas generosas, roupeiro e acesso a varanda.
O Condomínio West Residences engloba 4 moradias independentes com acabamentos de LUXO, inseridas numa ampla área de jardim e piscina viradas a sul e com vistas desafogadas.
1km para a entrada de Autoestrada A21
35km até Lisboa
2km ao centro da vila da Ericeira
*Previsão de conclusão de obra: 2º semestre de 2026*
EQUIPAMENTOS GERAIS:
- Placa + forno + exaustor + combinado e micro-ondas;
- Máquina de lavar loiça + máquina de lavar roupa;
- Estores elétricos;
- Painel Solar para aquecimento das águas;
- Ventilação Mecânica centralizada;
- Pré-instalação de Ar-condicionado.
Ericeira é conhecida como a tradicional vila piscatória repleta de características únicas, experiências e emoções para usufruir. Venha descobrir as privilegiadas praias inseridas na Reserva Mundial de Surf da Ericeira.
O concelho de Mafra, onde a vila da Ericeira se insere, é um município rico em história, cultura e tradições. Desfrute da diversidade desta zona de campo e mar. Visite os diversos monumentos, usufrua das praias, dos parques e jardins que Mafra tem para oferecer.
Todas as informações apresentadas não têm qualquer carácter vinculativo, não dispensando a consulta e confirmação de toda a documentação do imóvel.*
Aqui encontrará privacidade, segurança e conforto em comunhão com a natureza, a 5 minutos das praias ou do centro da vila da Ericeira.
Cada moradia de arquitetura contemporânea dispõe do seu próprio espaço de lazer privativo com jardim, terraço e churrasqueira.
- Piso -1 (cave): dispõe de amplo espaço de garagem para 3 viaturas, um WC social e uma área de 35.2m², que poderá ser utilizada como espaço de arrecadação ou como ginásio, sala de cinema ou outra utilização de acordo com as necessidades de cada família.
- Piso 0: Encontra-se a cozinha totalmente equipada com acesso a um terraço privativo; despensa e lavandaria; ampla sala de estar e jantar, orientada a Sul e com vista para jardim e piscina e um WC social. Neste piso há ainda o hall de entrada que articula a distribuição da moradia pelas várias divisões e pisos.
- Piso 1: Composto por três suítes, com o respetivo wc completo e com janela Todos os quartos possuem áreas generosas, roupeiro e acesso a varanda.
O Condomínio West Residences engloba 4 moradias independentes com acabamentos de LUXO, inseridas numa ampla área de jardim e piscina viradas a sul e com vistas desafogadas.
1km para a entrada de Autoestrada A21
35km até Lisboa
2km ao centro da vila da Ericeira
*Previsão de conclusão de obra: 2º semestre de 2026*
EQUIPAMENTOS GERAIS:
- Placa + forno + exaustor + combinado e micro-ondas;
- Máquina de lavar loiça + máquina de lavar roupa;
- Estores elétricos;
- Painel Solar para aquecimento das águas;
- Ventilação Mecânica centralizada;
- Pré-instalação de Ar-condicionado.
Ericeira é conhecida como a tradicional vila piscatória repleta de características únicas, experiências e emoções para usufruir. Venha descobrir as privilegiadas praias inseridas na Reserva Mundial de Surf da Ericeira.
O concelho de Mafra, onde a vila da Ericeira se insere, é um município rico em história, cultura e tradições. Desfrute da diversidade desta zona de campo e mar. Visite os diversos monumentos, usufrua das praias, dos parques e jardins que Mafra tem para oferecer.
Todas as informações apresentadas não têm qualquer carácter vinculativo, não dispensando a consulta e confirmação de toda a documentação do imóvel.*
Contact
Apartment 3 Bedrooms
Ericeira , Mafra, Distrito de Lisboa
Under construction · 110m²
With Garage
buy
1.200.000 €
3 bedroom apartment located in Ericeira, on the third floor of a building with work scheduled for completion in the last half of 2024.
This apartment of considerable dimensions and with an excellent construction, has extremely high quality finishes. The kitchen has white lacquered furniture, and the appliances are in a darker tone, maintaining the sophistication present throughout the apartment. The extractor hood is on the ceiling and has a baseboard vacuum cleaner.
In the bathroom, the floor and walls are covered with ceramic tiles and the floor has underfloor heating with digital controllers, the mirror incorporates light and the door is recessed into the wall.
In the living room, the ceiling features recessed lighting and is painted with satin-finish antifungal paint. It has strategically placed and hidden piping so you can decide where to install your devices.
In general, the apartment has built-in lights along the ceiling, central vacuum system, hidden hinges, surround sound with Bluetooth support, solar panels for water heating, security alarm and a high security door with digital code.
Situated in a privileged area with a good range of services and commerce nearby.
Access to the A21 motorway is less than 5 minutes away, thus allowing you to reach Lisbon in
a scant 35 to 45 minutes.
Entrance Hall (10.9 m2), Toilet (1.7 m2), Living Room (30.7 m2) with Kitchen (14 m2) in Open Space, Bedroom en suite (15.8 m2), WC Suite (5 m2), Bedroom 1 (13.5 m2), Bedroom 2 (13.6 m2), Bathroom (5 m2), Terrace with reflecting pool (146 m2) and Closed garage (66 m2).
This apartment of considerable dimensions and with an excellent construction, has extremely high quality finishes. The kitchen has white lacquered furniture, and the appliances are in a darker tone, maintaining the sophistication present throughout the apartment. The extractor hood is on the ceiling and has a baseboard vacuum cleaner.
In the bathroom, the floor and walls are covered with ceramic tiles and the floor has underfloor heating with digital controllers, the mirror incorporates light and the door is recessed into the wall.
In the living room, the ceiling features recessed lighting and is painted with satin-finish antifungal paint. It has strategically placed and hidden piping so you can decide where to install your devices.
In general, the apartment has built-in lights along the ceiling, central vacuum system, hidden hinges, surround sound with Bluetooth support, solar panels for water heating, security alarm and a high security door with digital code.
Situated in a privileged area with a good range of services and commerce nearby.
Access to the A21 motorway is less than 5 minutes away, thus allowing you to reach Lisbon in
a scant 35 to 45 minutes.
Entrance Hall (10.9 m2), Toilet (1.7 m2), Living Room (30.7 m2) with Kitchen (14 m2) in Open Space, Bedroom en suite (15.8 m2), WC Suite (5 m2), Bedroom 1 (13.5 m2), Bedroom 2 (13.6 m2), Bathroom (5 m2), Terrace with reflecting pool (146 m2) and Closed garage (66 m2).
Contact
Can’t find the property you’re looking for?
