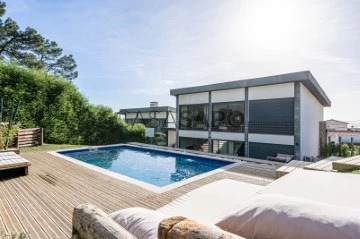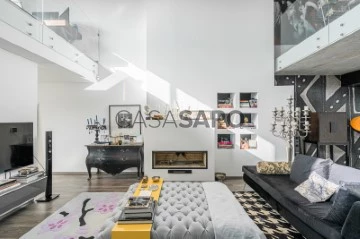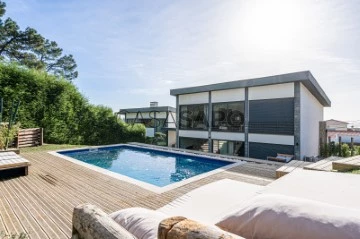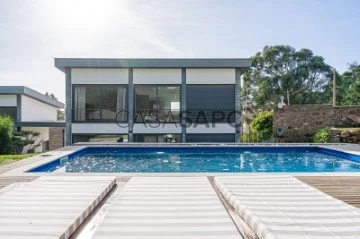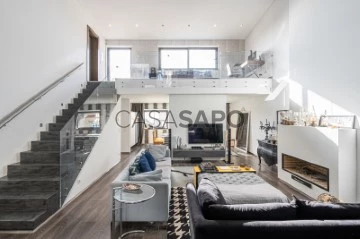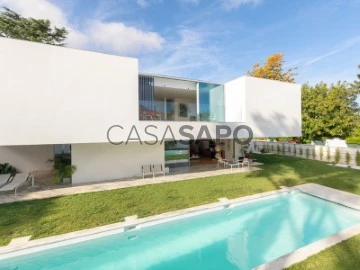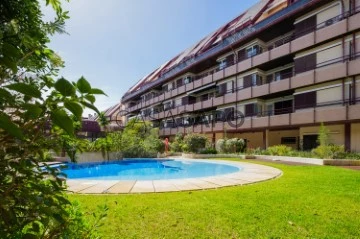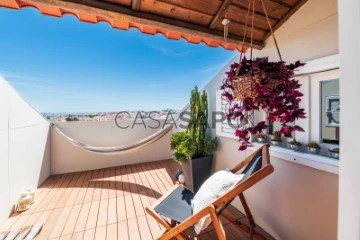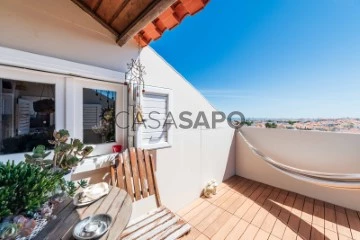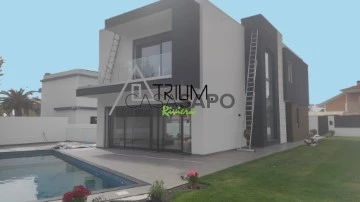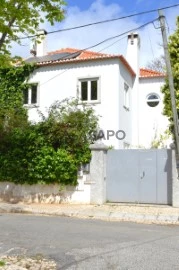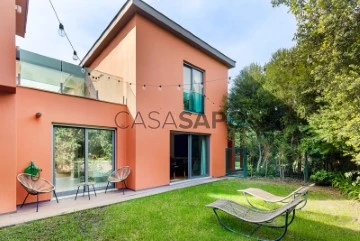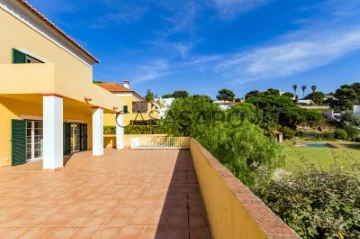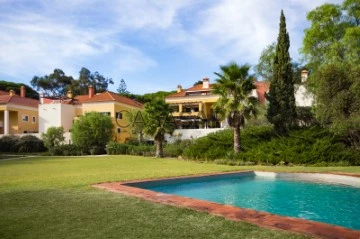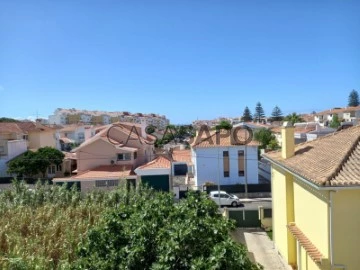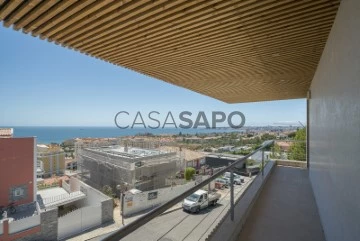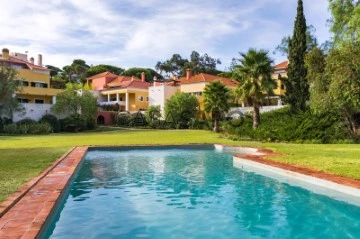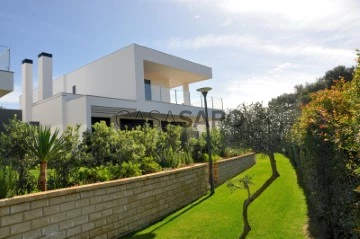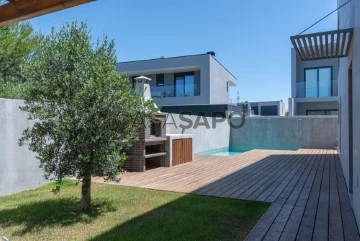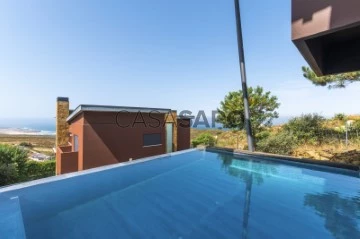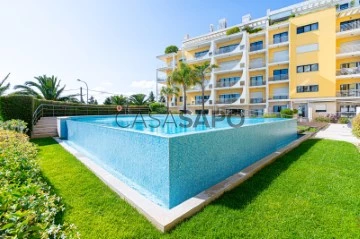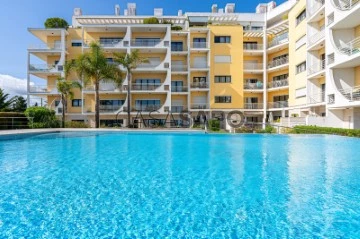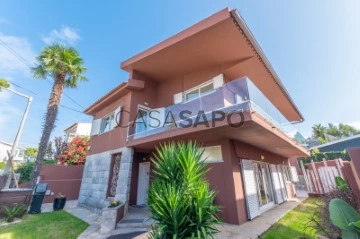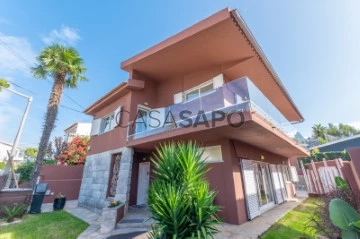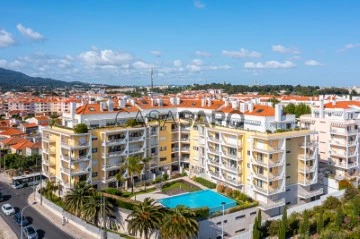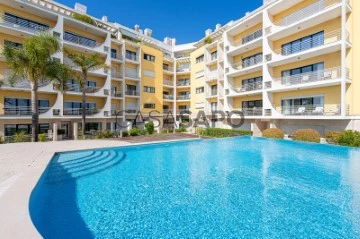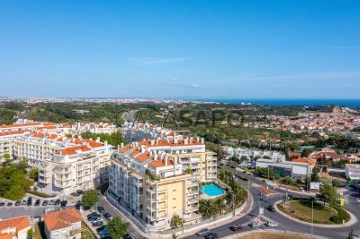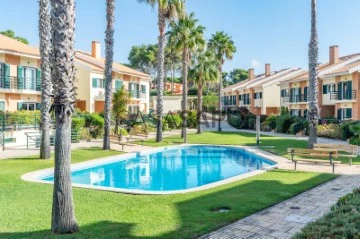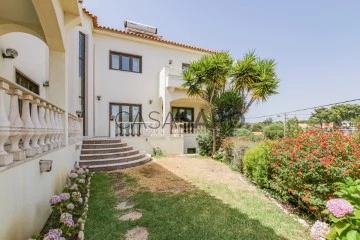Property Type
4
Price
More filters
189 Properties for 4 Bedrooms with more photos in Cascais, with Fireplace/Fireplace heat exchanger
Map
Order by
More photos
House 4 Bedrooms Triplex
Guincho (Cascais), Cascais e Estoril, Distrito de Lisboa
Used · 225m²
With Garage
buy
1.970.000 €
Triplex 4 bedroom villa of 2012 with garden and pool in the Village of Janes (Malveira da Serra) | Serra e Mar | Tranquility and Family | Architecture and Functionality
- Excellent, I want to know more. What is the area and how does it develop?
The villa has a total of 316m2 ABC on a plot of 545m2.
With direct access from the outside and through distinct gates we find two parking places, one covered and the other uncovered.
The Floor 0 offers a laundry area with 9m2, three bedrooms with 15m2, 15m2 and 12m2 served by a bathroom and a support room / games with 13m2.
On the 1st floor we find the ’heart’ of this property where we feel that the architectural design offering a double height surrounded by two mezzanine that function as office or atelier areas, the placement of large glazed spans allowing a fantastic luminosity throughout the day and fluidity between interior and exterior area and the bold option for finishes in cuddled cement, microcement and pivoting doors, give this property a strong personality, distinguished making it a special, unique and contemporary product.
On this floor we find a generous Hall with 11m2, a living room with fireplace with approximately 38m2, a dining room with 22m2, a kitchen with lacquered furniture and countertops in Silestone White Zeus with island and quick meals area with 18m2 and a social wash.
On Floor 2, a Master Suite is offered with walking closet area with approximately 25m2, the two mezzanine areas with 13m2 each and access to a fantastic balcony facing south and west where we can enjoy sea view - Guincho Beach.
- Sounds perfect, can you tell us about outer space?
The Garden with about 400m2 is developed in several levels / terraces offering the family various environments, types of use and with a lot of privacy and also an area with fruit trees (orange, tangerine, lemon) and also an olive tree.
Next to the living room we find a lounge area, on a higher level the solarium area and saltwater pool and also an area that will delight the family and invite you to socialize with friends, a porch with kitchen, food preparation / barbecue area, meal area, bathroom to support this whole area and also a storage area and that works as a technical area of the pool.
- We’re pretty excited. What is the energy efficiency of the house and HVAC system?
The house has energy class A + and to this contributed the construction techniques and materials used.
The villa is equipped with solar panels for the hot waters, was applied capoto that allows a fantastic thermal insulation and also placement of aluminum frames with thermal cut and double glass climalit.
In addition to the fireplace, the comfort has not been forgotten and so the entire floor of the villa is radiant.
In terms of convenience and to make the villa very user friendly, all the blinds are electric and is also equipped with central vacuum.
To finish and also very important for the reduction of costs, the lot has a water hole that serves for irrigation and swimming pool.
- We know the area but can you tell us a little about the area and surroundings?
It is located in the village of Janes (Malveira da Serra) a few minutes drive from the center of Cascais, where we find varied commerce, hospitals, schools and colleges, pharmacy, banks and supermarkets, a step from one of the most emblematic and well-known beaches of Portugal recognized also for water sports such as surfing, windsurfing and kitesurfing, Guincho Beach, all its seafood and fresh fish restaurants, from Cabo da Roca and at the foot of the romantic Serra de Sintra.
Close to golf courses, riding schools and trails to enjoy as a family of hiking or cycling to the beach or the Sierra.
The A5 Motorway, 5min away, allows us in 30 min to reach the city centre of Lisbon.
Perfect villa for those who are cosmopolitan, but also like moments of relaxation and nature, who likes the beach but also the mountains, who are looking for a space to live with family but also to receive friends.
- Thanks, we really want to schedule a visit. It seems perfect for our family and we don’t want to miss this opportunity.
License to Use 289/2012
IMI 663,00€/YEAR
- Excellent, I want to know more. What is the area and how does it develop?
The villa has a total of 316m2 ABC on a plot of 545m2.
With direct access from the outside and through distinct gates we find two parking places, one covered and the other uncovered.
The Floor 0 offers a laundry area with 9m2, three bedrooms with 15m2, 15m2 and 12m2 served by a bathroom and a support room / games with 13m2.
On the 1st floor we find the ’heart’ of this property where we feel that the architectural design offering a double height surrounded by two mezzanine that function as office or atelier areas, the placement of large glazed spans allowing a fantastic luminosity throughout the day and fluidity between interior and exterior area and the bold option for finishes in cuddled cement, microcement and pivoting doors, give this property a strong personality, distinguished making it a special, unique and contemporary product.
On this floor we find a generous Hall with 11m2, a living room with fireplace with approximately 38m2, a dining room with 22m2, a kitchen with lacquered furniture and countertops in Silestone White Zeus with island and quick meals area with 18m2 and a social wash.
On Floor 2, a Master Suite is offered with walking closet area with approximately 25m2, the two mezzanine areas with 13m2 each and access to a fantastic balcony facing south and west where we can enjoy sea view - Guincho Beach.
- Sounds perfect, can you tell us about outer space?
The Garden with about 400m2 is developed in several levels / terraces offering the family various environments, types of use and with a lot of privacy and also an area with fruit trees (orange, tangerine, lemon) and also an olive tree.
Next to the living room we find a lounge area, on a higher level the solarium area and saltwater pool and also an area that will delight the family and invite you to socialize with friends, a porch with kitchen, food preparation / barbecue area, meal area, bathroom to support this whole area and also a storage area and that works as a technical area of the pool.
- We’re pretty excited. What is the energy efficiency of the house and HVAC system?
The house has energy class A + and to this contributed the construction techniques and materials used.
The villa is equipped with solar panels for the hot waters, was applied capoto that allows a fantastic thermal insulation and also placement of aluminum frames with thermal cut and double glass climalit.
In addition to the fireplace, the comfort has not been forgotten and so the entire floor of the villa is radiant.
In terms of convenience and to make the villa very user friendly, all the blinds are electric and is also equipped with central vacuum.
To finish and also very important for the reduction of costs, the lot has a water hole that serves for irrigation and swimming pool.
- We know the area but can you tell us a little about the area and surroundings?
It is located in the village of Janes (Malveira da Serra) a few minutes drive from the center of Cascais, where we find varied commerce, hospitals, schools and colleges, pharmacy, banks and supermarkets, a step from one of the most emblematic and well-known beaches of Portugal recognized also for water sports such as surfing, windsurfing and kitesurfing, Guincho Beach, all its seafood and fresh fish restaurants, from Cabo da Roca and at the foot of the romantic Serra de Sintra.
Close to golf courses, riding schools and trails to enjoy as a family of hiking or cycling to the beach or the Sierra.
The A5 Motorway, 5min away, allows us in 30 min to reach the city centre of Lisbon.
Perfect villa for those who are cosmopolitan, but also like moments of relaxation and nature, who likes the beach but also the mountains, who are looking for a space to live with family but also to receive friends.
- Thanks, we really want to schedule a visit. It seems perfect for our family and we don’t want to miss this opportunity.
License to Use 289/2012
IMI 663,00€/YEAR
Contact
House 4 Bedrooms Triplex
Malveira da Serra, Alcabideche, Cascais, Distrito de Lisboa
Used · 225m²
With Garage
buy
1.970.000 €
Triplex T4 villa of 2018 with garden and swimming pool in the Village of Janes (Malveira da Serra) | Sierra and Sea | Tranquility and Family | Architecture and Functionality
- Excellent, I want to know more. What area is it and how does it develop?
The villa has a total of 316m2 ABC in a plot of 545m2.
On Floor 0 and with direct access from the outside we find the garage with 20m2, the laundry area with 9m2, three bedrooms with 15m2, 15m2 and 12m2 served by a bathroom and a support room or games with 13m2.
On the 1st floor we find the ’heart’ of this property where we feel that the architectural design offering a double right foot surrounded by two mezzanines that function as office or atelier areas, the placement of large glazed spans allowing a fantastic luminosity throughout the day and fluidity between interior and exterior area and the bold option for finished in cuddled cement, microcement and pivoting doors, give this property a strong personality, distinct making it a special product, unique and contemporary.
On this floor we find a generous Hall with 11m2, a living room with fireplace with approximately 38m2, a dining room with 22m2, a kitchen with lacquered furniture and countertops in Silestone White Zeus with island and quick dining area with 18m2 and a social wash.
On Floor 2, a Master Suite with walking closet area with approximately 25m2 is offered, the two areas of mezzanine with 13m2 each and access to a fantastic balcony facing south and west where we can enjoy sea views - Guincho Beach.
- It looks perfect to us, can you tell us about outer space?
The Garden with about 400m2 useful develops on various levels / terraces offering the family various environments, types of use and with a lot of privacy.
Next to the living room we find a lounge area, at a higher level the solarium area and saltwater pool and also an area that will delight the family and invite you to conviviality with friends, a porch with kitchen, food preparation area / barbecue, dining area, bathroom to support the whole area and also a storage area and that works as a technical area of the pool.
- We’re very excited. What is the energy efficiency of housing and air conditioning system?
The villa has energy class A+ and contributed to the construction techniques and materials used.
The villa is equipped with solar panels for the hot waters, was applied bonnet that allows a fantastic thermal insulation and also placement of aluminum frames with thermal cut and climalit double glass.
Apart from the fireplace, the comfort has not been forgotten and so the entire floor of the villa is radiant.
In terms of convenience and to make the villa very user friendly, all blinds are electric and are also equipped with central vacuum.
To finish and also very important for reducing costs, the lot has a water hole that serves for watering and swimming pool.
- We know the area but can you tell us a little bit about the area and surroundings?
It is located in the Village of Janes (Malveira da Serra) a few minutes drive from the center of Cascais, where we find varied commerce, hospitals, schools and colleges, pharmacy, banks and supermarkets, a step from one of the most emblematic and well-known beaches of Portugal also recognized by water sports such as surfing, windsurfing and kitesurfing, praia
guincho, all its seafood and fresh fish restaurants, cabo da Roca and at the foot of the romantic Serra de Sintra.
Close to golf courses, horse riding schools and trails to enjoy family walks or bike rides to the beach or the Sierra.
The A5 motorway, 5min away allows us in 30 min to reach the city centre of Lisbon.
Perfect villa for those who are cosmopolitan, but also like moments of relaxation and nature, who like snow but also mountains, looking for a space to live in family but also to receive friends.
- Thank you, we really want to schedule a visit. It seems perfect for our family and we don’t want to miss this opportunity.
- Excellent, I want to know more. What area is it and how does it develop?
The villa has a total of 316m2 ABC in a plot of 545m2.
On Floor 0 and with direct access from the outside we find the garage with 20m2, the laundry area with 9m2, three bedrooms with 15m2, 15m2 and 12m2 served by a bathroom and a support room or games with 13m2.
On the 1st floor we find the ’heart’ of this property where we feel that the architectural design offering a double right foot surrounded by two mezzanines that function as office or atelier areas, the placement of large glazed spans allowing a fantastic luminosity throughout the day and fluidity between interior and exterior area and the bold option for finished in cuddled cement, microcement and pivoting doors, give this property a strong personality, distinct making it a special product, unique and contemporary.
On this floor we find a generous Hall with 11m2, a living room with fireplace with approximately 38m2, a dining room with 22m2, a kitchen with lacquered furniture and countertops in Silestone White Zeus with island and quick dining area with 18m2 and a social wash.
On Floor 2, a Master Suite with walking closet area with approximately 25m2 is offered, the two areas of mezzanine with 13m2 each and access to a fantastic balcony facing south and west where we can enjoy sea views - Guincho Beach.
- It looks perfect to us, can you tell us about outer space?
The Garden with about 400m2 useful develops on various levels / terraces offering the family various environments, types of use and with a lot of privacy.
Next to the living room we find a lounge area, at a higher level the solarium area and saltwater pool and also an area that will delight the family and invite you to conviviality with friends, a porch with kitchen, food preparation area / barbecue, dining area, bathroom to support the whole area and also a storage area and that works as a technical area of the pool.
- We’re very excited. What is the energy efficiency of housing and air conditioning system?
The villa has energy class A+ and contributed to the construction techniques and materials used.
The villa is equipped with solar panels for the hot waters, was applied bonnet that allows a fantastic thermal insulation and also placement of aluminum frames with thermal cut and climalit double glass.
Apart from the fireplace, the comfort has not been forgotten and so the entire floor of the villa is radiant.
In terms of convenience and to make the villa very user friendly, all blinds are electric and are also equipped with central vacuum.
To finish and also very important for reducing costs, the lot has a water hole that serves for watering and swimming pool.
- We know the area but can you tell us a little bit about the area and surroundings?
It is located in the Village of Janes (Malveira da Serra) a few minutes drive from the center of Cascais, where we find varied commerce, hospitals, schools and colleges, pharmacy, banks and supermarkets, a step from one of the most emblematic and well-known beaches of Portugal also recognized by water sports such as surfing, windsurfing and kitesurfing, praia
guincho, all its seafood and fresh fish restaurants, cabo da Roca and at the foot of the romantic Serra de Sintra.
Close to golf courses, horse riding schools and trails to enjoy family walks or bike rides to the beach or the Sierra.
The A5 motorway, 5min away allows us in 30 min to reach the city centre of Lisbon.
Perfect villa for those who are cosmopolitan, but also like moments of relaxation and nature, who like snow but also mountains, looking for a space to live in family but also to receive friends.
- Thank you, we really want to schedule a visit. It seems perfect for our family and we don’t want to miss this opportunity.
Contact
House 4 Bedrooms Triplex
Malveira da Serra (Cascais), Cascais e Estoril, Distrito de Lisboa
Used · 225m²
With Garage
buy
1.970.000 €
Triplex T4 villa of 2018 with garden and swimming pool in the Village of Janes (Malveira da Serra) | Sierra and Sea | Tranquility and Family | Architecture and Functionality
- Excellent, I want to know more. What area is it and how does it develop?
The villa has a total of 316m2 ABC in a plot of 545m2.
On Floor 0 and with direct access from the outside we find the garage with 20m2, the laundry area with 9m2, three bedrooms with 15m2, 15m2 and 12m2 served by a bathroom and a support room or games with 13m2.
On the 1st floor we find the ’heart’ of this property where we feel that the architectural design offering a double right foot surrounded by two mezzanines that function as office or atelier areas, the placement of large glazed spans allowing a fantastic luminosity throughout the day and fluidity between interior and exterior area and the bold option for finished in cuddled cement, microcement and pivoting doors, give this property a strong personality, distinct making it a special product, unique and contemporary.
On this floor we find a generous Hall with 11m2, a living room with fireplace with approximately 38m2, a dining room with 22m2, a kitchen with lacquered furniture and countertops in Silestone White Zeus with island and quick dining area with 18m2 and a social wash.
On Floor 2, a Master Suite with walking closet area with approximately 25m2 is offered, the two areas of mezzanine with 13m2 each and access to a fantastic balcony facing south and west where we can enjoy sea views - Guincho Beach.
- It looks perfect to us, can you tell us about outer space?
The Garden with about 400m2 useful develops on various levels / terraces offering the family various environments, types of use and with a lot of privacy.
Next to the living room we find a lounge area, at a higher level the solarium area and saltwater pool and also an area that will delight the family and invite you to conviviality with friends, a porch with kitchen, food preparation area / barbecue, dining area, bathroom to support the whole area and also a storage area and that works as a technical area of the pool.
- We’re very excited. What is the energy efficiency of housing and air conditioning system?
The villa has energy class A+ and contributed to the construction techniques and materials used.
The villa is equipped with solar panels for the hot waters, was applied bonnet that allows a fantastic thermal insulation and also placement of aluminum frames with thermal cut and climalit double glass.
Apart from the fireplace, the comfort has not been forgotten and so the entire floor of the villa is radiant.
In terms of convenience and to make the villa very user friendly, all blinds are electric and are also equipped with central vacuum.
To finish and also very important for reducing costs, the lot has a water hole that serves for watering and swimming pool.
- We know the area but can you tell us a little bit about the area and surroundings?
It is located in the Village of Janes (Malveira da Serra) a few minutes drive from the center of Cascais, where we find varied commerce, hospitals, schools and colleges, pharmacy, banks and supermarkets, a step from one of the most emblematic and well-known beaches of Portugal also recognized by water sports such as surfing, windsurfing and kitesurfing, praia
guincho, all its seafood and fresh fish restaurants, cabo da Roca and at the foot of the romantic Serra de Sintra.
Close to golf courses, horse riding schools and trails to enjoy family walks or bike rides to the beach or the Sierra.
The A5 motorway, 5min away allows us in 30 min to reach the city centre of Lisbon.
Perfect villa for those who are cosmopolitan, but also like moments of relaxation and nature, who like snow but also mountains, looking for a space to live in family but also to receive friends.
- Thank you, we really want to schedule a visit. It seems perfect for our family and we don’t want to miss this opportunity.
- Excellent, I want to know more. What area is it and how does it develop?
The villa has a total of 316m2 ABC in a plot of 545m2.
On Floor 0 and with direct access from the outside we find the garage with 20m2, the laundry area with 9m2, three bedrooms with 15m2, 15m2 and 12m2 served by a bathroom and a support room or games with 13m2.
On the 1st floor we find the ’heart’ of this property where we feel that the architectural design offering a double right foot surrounded by two mezzanines that function as office or atelier areas, the placement of large glazed spans allowing a fantastic luminosity throughout the day and fluidity between interior and exterior area and the bold option for finished in cuddled cement, microcement and pivoting doors, give this property a strong personality, distinct making it a special product, unique and contemporary.
On this floor we find a generous Hall with 11m2, a living room with fireplace with approximately 38m2, a dining room with 22m2, a kitchen with lacquered furniture and countertops in Silestone White Zeus with island and quick dining area with 18m2 and a social wash.
On Floor 2, a Master Suite with walking closet area with approximately 25m2 is offered, the two areas of mezzanine with 13m2 each and access to a fantastic balcony facing south and west where we can enjoy sea views - Guincho Beach.
- It looks perfect to us, can you tell us about outer space?
The Garden with about 400m2 useful develops on various levels / terraces offering the family various environments, types of use and with a lot of privacy.
Next to the living room we find a lounge area, at a higher level the solarium area and saltwater pool and also an area that will delight the family and invite you to conviviality with friends, a porch with kitchen, food preparation area / barbecue, dining area, bathroom to support the whole area and also a storage area and that works as a technical area of the pool.
- We’re very excited. What is the energy efficiency of housing and air conditioning system?
The villa has energy class A+ and contributed to the construction techniques and materials used.
The villa is equipped with solar panels for the hot waters, was applied bonnet that allows a fantastic thermal insulation and also placement of aluminum frames with thermal cut and climalit double glass.
Apart from the fireplace, the comfort has not been forgotten and so the entire floor of the villa is radiant.
In terms of convenience and to make the villa very user friendly, all blinds are electric and are also equipped with central vacuum.
To finish and also very important for reducing costs, the lot has a water hole that serves for watering and swimming pool.
- We know the area but can you tell us a little bit about the area and surroundings?
It is located in the Village of Janes (Malveira da Serra) a few minutes drive from the center of Cascais, where we find varied commerce, hospitals, schools and colleges, pharmacy, banks and supermarkets, a step from one of the most emblematic and well-known beaches of Portugal also recognized by water sports such as surfing, windsurfing and kitesurfing, praia
guincho, all its seafood and fresh fish restaurants, cabo da Roca and at the foot of the romantic Serra de Sintra.
Close to golf courses, horse riding schools and trails to enjoy family walks or bike rides to the beach or the Sierra.
The A5 motorway, 5min away allows us in 30 min to reach the city centre of Lisbon.
Perfect villa for those who are cosmopolitan, but also like moments of relaxation and nature, who like snow but also mountains, looking for a space to live in family but also to receive friends.
- Thank you, we really want to schedule a visit. It seems perfect for our family and we don’t want to miss this opportunity.
Contact
House 4 Bedrooms Duplex
Estoril, Cascais e Estoril, Distrito de Lisboa
New · 371m²
With Garage
buy
4.950.000 €
Crafted by the esteemed architect Aires Mateus, renowned for masterpieces like the Faculty of Architecture in Tournai and the EDP building in Lisbon, this villa stands as an irreplaceable work of art. With a portfolio including the Olivier Debré Contemporary Creation Center and the Museum of Fine Arts, this property is a testament to unparalleled prestige and uniqueness.
The villa, adorned with Aires Mateus’s signature, boasts a 21-meter heated pool spanning the garden, complemented by a Jacuzzi nestled in a poolside ’grotto.’ Indulge in relaxation with a refreshing Turkish bath in the master suite. The modern garage features two electric car charging points, embodying a forward-facing residence designed for the future, blending moments of sports and leisure seamlessly.
Set on a 1085.00 sqm plot, the current 325.00 sqm construction is infrastructure-ready for expansion to 538 sqm. Transforming from 4 suites to 6 suites, an independent studio apartment, a cinema/music/games room, and additional open spaces, this house evolves into a haven of luxury. Two walk-in closets for suites and a garden-connected sauna further enhance the opulence of this exceptional property.
Ground floor - TV/lounge - 16.2 sq. meters
Reading room/ lounge - 13 sq. meters
Living room to patio - 8,4 sq meters
Apartment T0 - 44,2 sq meters
Suite #6 - 19 sq meters
Cinema/music/games room - 50 sq. meters
Storage - 9 sq.m.
Sauna - 7,2 sq meters
Extra Zones 1st Floor
Walk-in closet #1 - 9,2 sq meters
Walk-in closet #2/storage room - 13,5 sq meters
Suite #5 - 23,3 sq. m.
The penthouse is prepared with hot and cold water and electricity infrastructures for a deck with balcony/outdoor kitchen with barbecue, refrigerator and sink. The living area will be finished with the same marble as the rest of the house and the rest of the penthouse will have sedum specially prepared for penthouses.
The villa, adorned with Aires Mateus’s signature, boasts a 21-meter heated pool spanning the garden, complemented by a Jacuzzi nestled in a poolside ’grotto.’ Indulge in relaxation with a refreshing Turkish bath in the master suite. The modern garage features two electric car charging points, embodying a forward-facing residence designed for the future, blending moments of sports and leisure seamlessly.
Set on a 1085.00 sqm plot, the current 325.00 sqm construction is infrastructure-ready for expansion to 538 sqm. Transforming from 4 suites to 6 suites, an independent studio apartment, a cinema/music/games room, and additional open spaces, this house evolves into a haven of luxury. Two walk-in closets for suites and a garden-connected sauna further enhance the opulence of this exceptional property.
Ground floor - TV/lounge - 16.2 sq. meters
Reading room/ lounge - 13 sq. meters
Living room to patio - 8,4 sq meters
Apartment T0 - 44,2 sq meters
Suite #6 - 19 sq meters
Cinema/music/games room - 50 sq. meters
Storage - 9 sq.m.
Sauna - 7,2 sq meters
Extra Zones 1st Floor
Walk-in closet #1 - 9,2 sq meters
Walk-in closet #2/storage room - 13,5 sq meters
Suite #5 - 23,3 sq. m.
The penthouse is prepared with hot and cold water and electricity infrastructures for a deck with balcony/outdoor kitchen with barbecue, refrigerator and sink. The living area will be finished with the same marble as the rest of the house and the rest of the penthouse will have sedum specially prepared for penthouses.
Contact
Detached House 4 Bedrooms Triplex
Cascais e Estoril, Distrito de Lisboa
Used · 458m²
With Garage
buy
2.000.000 €
Located in a serene neighbourhood in the heart of Areia, this spacious 5-bedroom villa offers the perfect balance between comfort and tranquillity.
Lots of natural light, a great garden with a swimming pool and a garage with capacity for 3 cars are just some of the features you’ll find here. It is divided into 3 floors, distributed as follows:
Floor 0:
- Entrance hall;
- Office;
- Great living room with two separate areas, fireplace and access to a balcony;
- Fully equipped kitchen with access to the garden;
- Master suite with access to a balcony;
- Guest bathroom.
1st floor:
- 3 bedrooms en suite with wardrobes and balcony.
Floor -1:
- Garage box for 3 cars;
- Engine room;
- Maid’s room / Laundry area;
- Living room with fireplace.
Other:
- Heated swimming pool;
- Solar panels;
- Central heating;
- Air conditioning;
- Double glazing;
- Alarm
- Automatic gates;
- Liebherr kitchen equipment.
Whether you’re looking to relax or receive guests, this house provides the ideal setting. Don’t miss the opportunity to make this your dream home!
The neighbourhood:
Areia is a very quiet residential area, a 10-minute walk to Guincho beach, 3 minutes from Quinta da Marinha Norte, the Equestrian Centre, the centre of Areia - a wide range of shops and restaurants.
Just a few minutes from Boca do Inferno, Cascais train station and the centre of Cascais.
10 minutes away from the Escola Superior de Saúde do Alcoitão, Kings Collegue International School - Cascais, St George’s School, Santo António International School (SAIS), Deutsche Schule Lissabon (German School), Externato Nossa Senhora do Rosário and Colégio Amor de Deus. It is also 20 minutes from The American School in Portugal (TASIS) and the Carlucci American International School of Lisbon (CAISL), both in Beloura.
Quick access to the Marginal, the A5 motorway and 30 minutes from Lisbon Airport and the city centre.
Lots of natural light, a great garden with a swimming pool and a garage with capacity for 3 cars are just some of the features you’ll find here. It is divided into 3 floors, distributed as follows:
Floor 0:
- Entrance hall;
- Office;
- Great living room with two separate areas, fireplace and access to a balcony;
- Fully equipped kitchen with access to the garden;
- Master suite with access to a balcony;
- Guest bathroom.
1st floor:
- 3 bedrooms en suite with wardrobes and balcony.
Floor -1:
- Garage box for 3 cars;
- Engine room;
- Maid’s room / Laundry area;
- Living room with fireplace.
Other:
- Heated swimming pool;
- Solar panels;
- Central heating;
- Air conditioning;
- Double glazing;
- Alarm
- Automatic gates;
- Liebherr kitchen equipment.
Whether you’re looking to relax or receive guests, this house provides the ideal setting. Don’t miss the opportunity to make this your dream home!
The neighbourhood:
Areia is a very quiet residential area, a 10-minute walk to Guincho beach, 3 minutes from Quinta da Marinha Norte, the Equestrian Centre, the centre of Areia - a wide range of shops and restaurants.
Just a few minutes from Boca do Inferno, Cascais train station and the centre of Cascais.
10 minutes away from the Escola Superior de Saúde do Alcoitão, Kings Collegue International School - Cascais, St George’s School, Santo António International School (SAIS), Deutsche Schule Lissabon (German School), Externato Nossa Senhora do Rosário and Colégio Amor de Deus. It is also 20 minutes from The American School in Portugal (TASIS) and the Carlucci American International School of Lisbon (CAISL), both in Beloura.
Quick access to the Marginal, the A5 motorway and 30 minutes from Lisbon Airport and the city centre.
Contact
Apartment 4 Bedrooms
Estoril, Cascais e Estoril, Distrito de Lisboa
Remodelled · 210m²
With Garage
buy
1.800.000 €
Penthouse T4+1 Duplex, with 210sqm of gross private area, garage and sea view, inserted in a private condominium with swimming pool and doorman, in the centre of Estoril. On the upper floor, we find a large living and dining room with 61sqm, kitchen with 11sqm and guest bathroom. On the lower floor, there is a living area with 30sqm, master suite with dressing area, 4 bedrooms, of which 2 are en suite with 12 and 18sqm and served by a balcony, 2 bedrooms with 19sqm each and 1 bathroom. Apartment renovated in 2015. It has gas central heating with radiators throughout the flat, new thermostat, air pump on the upper level, with air conditioning and heating. The fireplaces are new with a wood burning stove, one on the upper floor and the other on the lower floor. Completely renovated electrical installation, with new switches, sockets and home automation energy management system. Recessed lighting in the ceilings. Balconies windows and doors with modern locks, replaced in 2015. New electric awnings with wind detectors that close the awning in case of strong winds. The 5 balconies have sea views. Electric underfloor heating in all bathrooms. The new kitchen is fully equipped, with waste separation and corner cabinet with carousel shelves. It has Carrara marble countertops, with attached washbasin and Grohe washbasin. It has recessed lighting and underneath all cabinets. All bedroom doors and wardrobes are painted. Stairs covered with carpet. Alarm (Verisure) with cameras and detectors. It has a large storage room in the basement with cupboards and bookshelves. The garage has 2 parking spaces. Located 2 minutes walking distance from Tamariz Beach and Estoril Casino, as well as Estoril Train Station, Estoril Salesian School and Cascais Seawall.
Contact
House 4 Bedrooms Duplex
Manique de Baixo, Alcabideche, Cascais, Distrito de Lisboa
New · 265m²
With Garage
buy
1.190.000 €
New T4+1 detached house, set in a plot of 485 sqm.
With an implantation area of 154.45 sqm and a total construction area of 310.15 sqm.
Inserted in a quiet area of housing in a neew urbanization with new infraestructures, trees ang garden,
Consisting of two floors above ground:
The social areas of the fireplace are located on the ground floor, comprising:
- Living room (38.90 sqm) with fireplace with stove for two suites, living room with 40m2 with pre-installation for a pellet fireplace and stove for the main site, kitchen with island fully equipped with 21.08 sqm and pantry with 4.46 sqm, hall with 8.10 sqm, toilet support floor with 3.32 sqm.
Barbecue with covered access (7.90 sqm), with Kitchenette to support it.
Lawned garden with automatic irrigation, deck / solarium and swimming pool with 31.16m2, heated.
Parking with space for 3 cars.
On the top floor there are four suites with:
- Suite 4 (Master): with 26.30 sqm, closet with 7.95 sqm, WC with 7.95 sqm and a balcony with 3.10 sqm overlooking the pool.
The remaining suites have:
- Suite 3: with 23.70 sqm, closet with 3.36 sqm, WC. with 4.50 sqm and balcony with 2.05 sqm.
- Suite 1: with 15.40 sqm and WC of 4.01 sqm.
- Suite 2: with 9.80 sqm, WC with 4.30 sqm.
Hall with 8.60 sqm.
Video Surveillance System 24 hours a day (free of charge).
This house has a license to trade on the ground floor, with an area of 129.87 sqm.
Built with the best quality finishes, it complies with thermal, acoustic and energy requirements, allowing excellent luminosity, housing comfort and energy savings, solar panels, heat pump, central vacuum, pre-installation of air conditioning, electric aluminum and double glazing with swing-stop frames with thermo-acoustic double glazing.
House inserted in a residential area that provides drect access, to students to the prestigious scholl ’’Salesianos de Manique’’.
located closeby (1900 meters).
Support in the acquisition of bank credit.
Come and see your new home and live in comfort.
Cascais, known as the Portuguese Riviera
Cascais and the Estoril line are a recognized tourist destination. Place of residence of the national and international elites, has several beaches with the longest bathing season in the country, which together with luxurious properties, fabulous climate and proximity to the capital (Lisbon) and the romantic Sintra (World Heritage), make this charming village Such a unique place.
Atrium - Riviera Houses was born in Cascais, has expanded, but has maintained its origins, which aim to provide its customers (residents, tourists and investors) with the opportunity to purchase their dream property or their secure investment opportunity through a specialized knowledge of the area. Between Sintra and Lisbon and throughout the country, Atrium’s team of consultants is at your service to let you know the best investment opportunities. We are experienced real estate professionals who have gained over two decades experience in other renowned national and international agencies and brands, allowing us to merge the best of each to provide you with the best service. Due to the professional experience in this and other sectors we have a network of collaborators that allow you to support in the most diverse areas (notary, real estate appraisal, architecture, engineering, energy certification, construction and legal support). Together we find your property, set up your business, design, promote, build and sell. Business designed for you.
Find here your dream home, or your investment opportunity:
(url hidden)
Find here some of our projects:
(url hidden)
With an implantation area of 154.45 sqm and a total construction area of 310.15 sqm.
Inserted in a quiet area of housing in a neew urbanization with new infraestructures, trees ang garden,
Consisting of two floors above ground:
The social areas of the fireplace are located on the ground floor, comprising:
- Living room (38.90 sqm) with fireplace with stove for two suites, living room with 40m2 with pre-installation for a pellet fireplace and stove for the main site, kitchen with island fully equipped with 21.08 sqm and pantry with 4.46 sqm, hall with 8.10 sqm, toilet support floor with 3.32 sqm.
Barbecue with covered access (7.90 sqm), with Kitchenette to support it.
Lawned garden with automatic irrigation, deck / solarium and swimming pool with 31.16m2, heated.
Parking with space for 3 cars.
On the top floor there are four suites with:
- Suite 4 (Master): with 26.30 sqm, closet with 7.95 sqm, WC with 7.95 sqm and a balcony with 3.10 sqm overlooking the pool.
The remaining suites have:
- Suite 3: with 23.70 sqm, closet with 3.36 sqm, WC. with 4.50 sqm and balcony with 2.05 sqm.
- Suite 1: with 15.40 sqm and WC of 4.01 sqm.
- Suite 2: with 9.80 sqm, WC with 4.30 sqm.
Hall with 8.60 sqm.
Video Surveillance System 24 hours a day (free of charge).
This house has a license to trade on the ground floor, with an area of 129.87 sqm.
Built with the best quality finishes, it complies with thermal, acoustic and energy requirements, allowing excellent luminosity, housing comfort and energy savings, solar panels, heat pump, central vacuum, pre-installation of air conditioning, electric aluminum and double glazing with swing-stop frames with thermo-acoustic double glazing.
House inserted in a residential area that provides drect access, to students to the prestigious scholl ’’Salesianos de Manique’’.
located closeby (1900 meters).
Support in the acquisition of bank credit.
Come and see your new home and live in comfort.
Cascais, known as the Portuguese Riviera
Cascais and the Estoril line are a recognized tourist destination. Place of residence of the national and international elites, has several beaches with the longest bathing season in the country, which together with luxurious properties, fabulous climate and proximity to the capital (Lisbon) and the romantic Sintra (World Heritage), make this charming village Such a unique place.
Atrium - Riviera Houses was born in Cascais, has expanded, but has maintained its origins, which aim to provide its customers (residents, tourists and investors) with the opportunity to purchase their dream property or their secure investment opportunity through a specialized knowledge of the area. Between Sintra and Lisbon and throughout the country, Atrium’s team of consultants is at your service to let you know the best investment opportunities. We are experienced real estate professionals who have gained over two decades experience in other renowned national and international agencies and brands, allowing us to merge the best of each to provide you with the best service. Due to the professional experience in this and other sectors we have a network of collaborators that allow you to support in the most diverse areas (notary, real estate appraisal, architecture, engineering, energy certification, construction and legal support). Together we find your property, set up your business, design, promote, build and sell. Business designed for you.
Find here your dream home, or your investment opportunity:
(url hidden)
Find here some of our projects:
(url hidden)
Contact
Two-flat House 4 Bedrooms Triplex
São Domingos de Rana, Cascais, Distrito de Lisboa
Used · 160m²
View Sea
buy
490.000 €
Acho que acabei por encontrar aquele andar moradia que tanto procurava, com entrada independente e muito bem localizada, a um passo das praias da linha de Cascais, e com uma vista panorâmica da Serra de Sintra, Palácio da Pena, vista mar da linha de Cascais, Cabo Espichel e de uma parte de Oeiras, Carcavelos, Parede e Estoril.
Este fantástico andar moradia com 160 m2 de área útil, encontra-se em perfeito estado de conservação e muito atual.
T2 de origem, foi transformado num belíssimo e espaçoso T4, tendo sido feitas alterações e obras totais com acabamentos de excelente qualidade no Ano de 2014, anulando no primeiro piso um quarto, para aumentar a sala e transformar a mesma em duas amplas áreas e distintas, sala de jantar e sala de estar, mais três quartos no último piso e uma casa de banho.
Nas obras realizadas, já está a pré-instalação feita para a montagem de painéis solares de forma a que se resolver instalar os mesmos, não tenham que passar novamente pelo incómodo das obras.
No rés-do-chão temos um parqueamento para um automóvel, que neste momento está a ser utilizado como espaço ajardinado e lazer com barbecue, não sendo assim necessário ser utilizado para parqueamento dada a abundância de estacionamento mesmo à porta, e ainda um escritório com umas estantes feitas à medida com bastante arrumação e duas arrecadações.
Para abastecimento do gás, tem um reservatório onde armazena duas botijas de 45 Lt. cada uma, fornecidas e entregue em casa pela empresa local que ali abastece aquela área.
A poucos degraus temos no 1° andar um Hall que por sua vez nos vai direcionar para as seis
divisões ali existentes tais como:
- Hall com pavimento em Sucupira, com roupeiro embutido.
- Cozinha muito moderna e atual com a bancada em pedra do Zimbabué, equipada com placa mista de indução e gás, forno elétrico, máquina lavar loiça, exaustor, esquentador inteligente e ventilado, micro-ondas, combinado e com máquina de lavar roupa na lavandaria.
- Despensa com muita arrumação.
- Ampla casa de banho junto ao quarto com poliban e janela para o exterior.
- Quarto com roupeiro embutido.
- Sala jantar/estar muito espaçosa e com muita luz natural, com pavimento em madeira Sucupira, lareira com recuperador de calor e varanda marquisada com vista mar e Serra.
- Escada e corrimão em madeira para o piso superior.
Com mais uns poucos de degraus, temos o piso superior e último, com três quartos bem espaçosos com roupeiros embutidos, casa de banho com poliban, uma despensa e ainda um belo terraço com umas vistas deslumbrantes.
Quanto à localização, este andar moradia fica em São Domingos de Rana, numa zona muito privilegiada tendo em conta ter todo o tipo de lojas comercias nas suas proximidades como por exemplo: Centros Comerciais, supermercados Continente, Lidl, Aldi bem como outros pequenos supermercados locais, comércios tradicionais como cafés, restaurantes, bancos, ginásios, farmácias, serviços públicos etc Escolas como a EB 1 Padre Andrade e a Secundária Frei Gonçalo de Azevedo.
Espaços verdes e de lazer, é o que de bom conseguimos obter ao residir por aqui, tendo em conta que estamos a cinco minutos de carro das Praias e muito próximo de Cascais e da Serra de Sintra.
Muito bem servido quanto a transportes públicos, com bons e rápidos acessos para Lisboa, Sintra e Cascais, bem como outros destinos, de salientar que temos mesmo à porta de casa com a entrada e saída da A5, IC15 e a Estrada Nacional 249.
Nota: Não existe valor de condomínio a pagar
Venha Conhecer!!!
Marque já a sua visita comigo.
José Lopes_ +351 9️6️5️0️5️0️8️4️6️
(chamada para rede móvel nacional)
Este fantástico andar moradia com 160 m2 de área útil, encontra-se em perfeito estado de conservação e muito atual.
T2 de origem, foi transformado num belíssimo e espaçoso T4, tendo sido feitas alterações e obras totais com acabamentos de excelente qualidade no Ano de 2014, anulando no primeiro piso um quarto, para aumentar a sala e transformar a mesma em duas amplas áreas e distintas, sala de jantar e sala de estar, mais três quartos no último piso e uma casa de banho.
Nas obras realizadas, já está a pré-instalação feita para a montagem de painéis solares de forma a que se resolver instalar os mesmos, não tenham que passar novamente pelo incómodo das obras.
No rés-do-chão temos um parqueamento para um automóvel, que neste momento está a ser utilizado como espaço ajardinado e lazer com barbecue, não sendo assim necessário ser utilizado para parqueamento dada a abundância de estacionamento mesmo à porta, e ainda um escritório com umas estantes feitas à medida com bastante arrumação e duas arrecadações.
Para abastecimento do gás, tem um reservatório onde armazena duas botijas de 45 Lt. cada uma, fornecidas e entregue em casa pela empresa local que ali abastece aquela área.
A poucos degraus temos no 1° andar um Hall que por sua vez nos vai direcionar para as seis
divisões ali existentes tais como:
- Hall com pavimento em Sucupira, com roupeiro embutido.
- Cozinha muito moderna e atual com a bancada em pedra do Zimbabué, equipada com placa mista de indução e gás, forno elétrico, máquina lavar loiça, exaustor, esquentador inteligente e ventilado, micro-ondas, combinado e com máquina de lavar roupa na lavandaria.
- Despensa com muita arrumação.
- Ampla casa de banho junto ao quarto com poliban e janela para o exterior.
- Quarto com roupeiro embutido.
- Sala jantar/estar muito espaçosa e com muita luz natural, com pavimento em madeira Sucupira, lareira com recuperador de calor e varanda marquisada com vista mar e Serra.
- Escada e corrimão em madeira para o piso superior.
Com mais uns poucos de degraus, temos o piso superior e último, com três quartos bem espaçosos com roupeiros embutidos, casa de banho com poliban, uma despensa e ainda um belo terraço com umas vistas deslumbrantes.
Quanto à localização, este andar moradia fica em São Domingos de Rana, numa zona muito privilegiada tendo em conta ter todo o tipo de lojas comercias nas suas proximidades como por exemplo: Centros Comerciais, supermercados Continente, Lidl, Aldi bem como outros pequenos supermercados locais, comércios tradicionais como cafés, restaurantes, bancos, ginásios, farmácias, serviços públicos etc Escolas como a EB 1 Padre Andrade e a Secundária Frei Gonçalo de Azevedo.
Espaços verdes e de lazer, é o que de bom conseguimos obter ao residir por aqui, tendo em conta que estamos a cinco minutos de carro das Praias e muito próximo de Cascais e da Serra de Sintra.
Muito bem servido quanto a transportes públicos, com bons e rápidos acessos para Lisboa, Sintra e Cascais, bem como outros destinos, de salientar que temos mesmo à porta de casa com a entrada e saída da A5, IC15 e a Estrada Nacional 249.
Nota: Não existe valor de condomínio a pagar
Venha Conhecer!!!
Marque já a sua visita comigo.
José Lopes_ +351 9️6️5️0️5️0️8️4️6️
(chamada para rede móvel nacional)
Contact
Detached House 4 Bedrooms Triplex
Birre, Cascais e Estoril, Distrito de Lisboa
New · 218m²
With Garage
buy
3.000.000 €
New T4 detached house in in one of the most exclusive areas of Cascais, in Birre, in a recent urbanization
near the accesses to the A5 motorway (Cascais / Lisboa) and to the center of Cascais.
The house is located on a plot of land measuring 549,00 sqm with a total construction area of 435,40 sqm spread over 3 floors:
- On the basement floor (142,10 sqm); garage (56,60 sqm), technical areas (5,15 sqm, which could be an office), games room/ gym (34.35 sqm) and sanitary installation (3,25 sqm), laundry room (3,25 sqm), hall (4, 80 sqm), covered area (8,20 sqm) and elevator.
- On the ground floor with a construction area of 163,65 sqm are located the social areas with; hall 1 (5,75 sqm), hall 2 (5,65 sqm), elevator, complete sanitary installation to support the floor with 3,25 sqm, office (9,90 sqm), a common room with (44,50 m2) with access to 2 porches; and a kitchen measuring 20,80 sqm with pantry modules and a central island. In the garden, there is a 32,50 sqm swimming pool and a deck/ solarium area.
- On the top floor, with 129,40 sqm of construction area, there are three suites (including the main suite) with the following dimensions:
Master suite: 20,90 sqm + Closet with 5,80 sqm + WC with 8,75 sqm + Balcony with 7,70 sqm
Suite 2: 20,05 sqm + WC with 4,55 sqm + Balcony with 5,70 sqm
Suite 3: 16,80 sqm + WC with 3,65 sqm + Balcony with 4,50 sqm
Hall: 5,40 sqm
Elevator
There is parking in the garage, on the patio, and in front of the lot.
It has a large garden that allows leisure areas with versatility of use.
Built with the best quality finishes, it meets all thermal, acoustic and energy requirements, allowing excellent lighting, living comfort, air quality, and energy savings. It has solar panels, underfloor heating, air conditioning, fully equipped kitchen, garden and swimming pool.
It will be delivered fully equipped, turnkey, ready to go.
Make this house the home of your dreams, come and see it.
For more information/visit contact us.
near the accesses to the A5 motorway (Cascais / Lisboa) and to the center of Cascais.
The house is located on a plot of land measuring 549,00 sqm with a total construction area of 435,40 sqm spread over 3 floors:
- On the basement floor (142,10 sqm); garage (56,60 sqm), technical areas (5,15 sqm, which could be an office), games room/ gym (34.35 sqm) and sanitary installation (3,25 sqm), laundry room (3,25 sqm), hall (4, 80 sqm), covered area (8,20 sqm) and elevator.
- On the ground floor with a construction area of 163,65 sqm are located the social areas with; hall 1 (5,75 sqm), hall 2 (5,65 sqm), elevator, complete sanitary installation to support the floor with 3,25 sqm, office (9,90 sqm), a common room with (44,50 m2) with access to 2 porches; and a kitchen measuring 20,80 sqm with pantry modules and a central island. In the garden, there is a 32,50 sqm swimming pool and a deck/ solarium area.
- On the top floor, with 129,40 sqm of construction area, there are three suites (including the main suite) with the following dimensions:
Master suite: 20,90 sqm + Closet with 5,80 sqm + WC with 8,75 sqm + Balcony with 7,70 sqm
Suite 2: 20,05 sqm + WC with 4,55 sqm + Balcony with 5,70 sqm
Suite 3: 16,80 sqm + WC with 3,65 sqm + Balcony with 4,50 sqm
Hall: 5,40 sqm
Elevator
There is parking in the garage, on the patio, and in front of the lot.
It has a large garden that allows leisure areas with versatility of use.
Built with the best quality finishes, it meets all thermal, acoustic and energy requirements, allowing excellent lighting, living comfort, air quality, and energy savings. It has solar panels, underfloor heating, air conditioning, fully equipped kitchen, garden and swimming pool.
It will be delivered fully equipped, turnkey, ready to go.
Make this house the home of your dreams, come and see it.
For more information/visit contact us.
Contact
House 4 Bedrooms Duplex
Cascais e Estoril, Distrito de Lisboa
Used · 165m²
rent
8.500 €
Charming charming 4 bedroom villa, with garden and jacuzzi, right in the centre of Cascais, furnished and equipped with parking. close to the beaches and all kinds of shops and services, public transport, train station and restaurants.
Composition:
- Floor 0: Entrance hall, living room with fireplace and access to the garden, equipped kitchen, dining room, guest bathroom
Floor 1: 4 bedrooms, 2 bathrooms
It has 2 guest houses that function as independent apartments, one with 1 bedroom and the other with bedroom and mezzanine, kitchen and bathroom.
Excellent location and very quiet with lots of privacy.
AVAILABLE FROM OCTOBER 2024.
The information referred to is not binding. You should consult the property’s documentation.
Cascais is a county town town that brings together a number of attractions that make it perhaps one of the most recognised places in Portugal, one of the most pleasant to live in and, certainly, one of the most desirable to invest. Its location near Lisbon allows you to combine the best that can be found in the country’s capital with the exclusivity of a medium-sized village, full of charms and good reasons to be chosen as a place to live.
---
ABOUT METHOD
AMI: 866
Founded in 1988, Método has been accumulating a growing volume of business supported by a team of experienced professionals, subject to constant updating. Método is equipped to monitor and advise any type of real estate operation, in a capable and efficient way.
Composition:
- Floor 0: Entrance hall, living room with fireplace and access to the garden, equipped kitchen, dining room, guest bathroom
Floor 1: 4 bedrooms, 2 bathrooms
It has 2 guest houses that function as independent apartments, one with 1 bedroom and the other with bedroom and mezzanine, kitchen and bathroom.
Excellent location and very quiet with lots of privacy.
AVAILABLE FROM OCTOBER 2024.
The information referred to is not binding. You should consult the property’s documentation.
Cascais is a county town town that brings together a number of attractions that make it perhaps one of the most recognised places in Portugal, one of the most pleasant to live in and, certainly, one of the most desirable to invest. Its location near Lisbon allows you to combine the best that can be found in the country’s capital with the exclusivity of a medium-sized village, full of charms and good reasons to be chosen as a place to live.
---
ABOUT METHOD
AMI: 866
Founded in 1988, Método has been accumulating a growing volume of business supported by a team of experienced professionals, subject to constant updating. Método is equipped to monitor and advise any type of real estate operation, in a capable and efficient way.
Contact
House 4 Bedrooms
Cascais e Estoril, Distrito de Lisboa
Used · 239m²
With Garage
buy
2.250.000 €
Contemporary villa located in an exclusive 11 units condominium between Quinta da Marinha and Quinta da Bicuda.
Ground Floor
Living room with double-sided ethanol fireplace
Equipped kitchen
Winter garden
all three with access to the private garden
1 suite
1 powder room
First Floor
3 suites with terraces
Basement
Garage, Laundry, Storage
In the center of the 11 villas, where landscaping grants privacy for each, rests the pool and its sun deck, surrounded by a well-maintained garden, green and blooming all year round.
For children safety, the pool and the sun deck are fenced
It is located minutes away from:
Cascais center
best golf courses Portugals Marinha, Oitavos, Estoril, Penha Longa
equestrian center
renowned Portuguese and international private schools
a selection of reputable public schools
sports complexes: pools, tennis, padel, gym, rugby, football
beaches and trails
Between Cascais center and Guincho, Birre has quick access to A5; the highway connecting to Lisbon in 20 minutes.
Porta da Frente Christie’s is a real estate company with over two decades of experience in the market, focusing on the finest properties and developments for both sale and rental. Has been selected by the prestigious brand Christie’s International Real Estate to represent Portugal in the areas of Lisbon, Cascais, Oeiras, and Alentejo. The primary mission of Porta da Frente Christie’s is to provide a flawless service to all our Clients.
Ground Floor
Living room with double-sided ethanol fireplace
Equipped kitchen
Winter garden
all three with access to the private garden
1 suite
1 powder room
First Floor
3 suites with terraces
Basement
Garage, Laundry, Storage
In the center of the 11 villas, where landscaping grants privacy for each, rests the pool and its sun deck, surrounded by a well-maintained garden, green and blooming all year round.
For children safety, the pool and the sun deck are fenced
It is located minutes away from:
Cascais center
best golf courses Portugals Marinha, Oitavos, Estoril, Penha Longa
equestrian center
renowned Portuguese and international private schools
a selection of reputable public schools
sports complexes: pools, tennis, padel, gym, rugby, football
beaches and trails
Between Cascais center and Guincho, Birre has quick access to A5; the highway connecting to Lisbon in 20 minutes.
Porta da Frente Christie’s is a real estate company with over two decades of experience in the market, focusing on the finest properties and developments for both sale and rental. Has been selected by the prestigious brand Christie’s International Real Estate to represent Portugal in the areas of Lisbon, Cascais, Oeiras, and Alentejo. The primary mission of Porta da Frente Christie’s is to provide a flawless service to all our Clients.
Contact
Apartment 4 Bedrooms
Estoril, Cascais e Estoril, Distrito de Lisboa
Used · 311m²
With Garage
buy
2.700.000 €
4 bedroom apartment with fabulous areas and south-facing terrace, with views over green gardens and inserted in a closed condominium with swimming pool in Estoril. Property with 466 m2 gross area, consisting of floor 0: entrance hall, Living room and dinning room with access to terrace with plenty of natural light, kitchen with dining area, and access to terrace, social bathroom. On this floor there are also 4 large suites with wardrobes (2 of them with access to the private garden) closets in the corridor area. The lower floor has natural light and consists of a large living room with skylight and garden windows, a suite, kitchenette and storage space, laundry a pantry and bathroom for services. It has 2 parking spaces. Excellent areas, open view and very close to the center of Estoril, golf courses and the beautiful beaches of the Cascais Coast.
Contact
Two-Family House 4 Bedrooms +1
Madorna (Parede), Carcavelos e Parede, Cascais, Distrito de Lisboa
Remodelled · 229m²
buy
550.000 €
3+2 Bedroom Villa with Large Annex in Madorna - Unique Opportunity!
Discover your new home in this spacious villa in Madorna, Parede (Cascais).
With a fabulous area, this property offers:
On the ground floor:
- Large living room with 20m²
- Dining room with fireplace
- Service bathroom
- Remodeled kitchen with 30m², water heater and pantry
- Mosaic in the living room and kitchen
On the 1st floor:
- Entrance hall to the bedrooms
- 3 bedrooms (1 en-suite)
- Full bathroom with bathtub
- 16m² suite with private bathroom with shower, built-in wardrobe and access to balcony
- 23m² bedroom with built-in wardrobe
- 14m² bedroom with built-in wardrobe
- Floating floors in the hall and bedrooms
Attachment:
- New custom-made kitchen with hob, oven and extractor fan
- 2 bedrooms (1 with built-in wardrobe)
- Full bathroom
- Small patio with space for barbecue
Extra:
- Located in a residential area, in a quiet and familiar neighbourhood
- Proximity to shops, restaurants and quick access to the A5 and marginal road
House in the final stages of refurbishment
Don’t miss out on this unique opportunity! Contact us today to schedule a visit.
Note: The attribution of the Energy Certification was prior to the remodelling.
We are available to assist you in obtaining your Financing, we are Linked Credit Intermediaries, registered with Banco de Portugal under number 0002867.
We provide a follow-up service before and after your deed.
Discover your new home in this spacious villa in Madorna, Parede (Cascais).
With a fabulous area, this property offers:
On the ground floor:
- Large living room with 20m²
- Dining room with fireplace
- Service bathroom
- Remodeled kitchen with 30m², water heater and pantry
- Mosaic in the living room and kitchen
On the 1st floor:
- Entrance hall to the bedrooms
- 3 bedrooms (1 en-suite)
- Full bathroom with bathtub
- 16m² suite with private bathroom with shower, built-in wardrobe and access to balcony
- 23m² bedroom with built-in wardrobe
- 14m² bedroom with built-in wardrobe
- Floating floors in the hall and bedrooms
Attachment:
- New custom-made kitchen with hob, oven and extractor fan
- 2 bedrooms (1 with built-in wardrobe)
- Full bathroom
- Small patio with space for barbecue
Extra:
- Located in a residential area, in a quiet and familiar neighbourhood
- Proximity to shops, restaurants and quick access to the A5 and marginal road
House in the final stages of refurbishment
Don’t miss out on this unique opportunity! Contact us today to schedule a visit.
Note: The attribution of the Energy Certification was prior to the remodelling.
We are available to assist you in obtaining your Financing, we are Linked Credit Intermediaries, registered with Banco de Portugal under number 0002867.
We provide a follow-up service before and after your deed.
Contact
House 4 Bedrooms
Parede, Carcavelos e Parede, Cascais, Distrito de Lisboa
New · 318m²
With Swimming Pool
buy
3.970.000 €
New villa for sale in a quiet area in Parede with stunning views of the sea. Property with 865 sqm of land and 656 sqm of construction area consisting of three floors: The floor 0 consists of entrance hall, large living room with fireplace with about 50 sqm with large windows and with balcony with fantastic views of the sea, social toilet, dining room and spacious kitchen fully equipped with a central island and pantry. The 1st floor consists of a hall with 11 sqm and three suites. One of the Suites has 30 sqm along with a 9 sqm closet and a 12 sqm bathroom with shower and bath base and a balcony with stunning views of the sea to Cascais. The other two suites have 17 sqm along with the bathrooms with 7 and 5 sqm respectively. In the basement is a closed garage with capacity for three cars, a 9 sqm cellar, laundry room, games room with 30 sqm and a 16 sqm bedroom along with a 4.55 sqm bathroom. Through the games room and the bedroom, you have access to a large outdoor patio with 48 sqm and an area with sauna, Turkish bath and jacuzzi. This area has stairs with access to a fantastic swimming pool with one of the cascading sides, area with enough space for sun loungers and also a support kitchen with all appliances, barbecue area, as well as an island to support the dining area. Garden areas and a lake. House with noble finishes and with high quality materials, with high ceilings. Stone pavement and villa with lots of light. Air conditioning and underfloor heating.
Contact
Apartment 4 Bedrooms
Estoril, Cascais e Estoril, Distrito de Lisboa
Used · 311m²
With Garage
rent
19.500 €
4 bedroom apartment with fabulous areas and south-facing terrace, with views over green gardens and inserted in a closed condominium with swimming pool in Estoril. Property with 466 m2 gross area, consisting of floor 0: entrance hall, Living room and dinning room with access to terrace with plenty of natural light, kitchen with dining area, and access to terrace, social bathroom. On this floor there are also 4 large suites with wardrobes (2 of them with access to the private garden) closets in the corridor area. The lower floor has natural light and consists of a large living room with skylight and garden windows, a suite, kitchenette and storage space, laundry a pantry and bathroom for services. It has 2 parking spaces. Excellent areas, open view and very close to the center of Estoril, golf courses and the beautiful beaches of the Cascais Coast.
Contact
Detached House 4 Bedrooms Triplex
Murches, Alcabideche, Cascais, Distrito de Lisboa
New · 351m²
With Garage
buy
2.150.000 €
The condominium features this Incredible T4 composed of 3 floors with 349m2, with excellent sun exposure. On the ground floor the entire living area is open to the outdoor garden with a communal swimming pool, with a Box for 2 cars + 1 indoor parking space and 2 outdoor parking spaces.
Surrounded by a garden outdoor area for private/common use, designed from the harmonious fusion of several architectural concepts of Mediterranean inspiration, having been designed to ensure an experience of harmony and community.
Distinctive, welcoming and built using noble materials, between the Sintra mountains and the Atlantic Ocean, inserted in a residential area where the smell of the sea mixes with the aromas of the mountains.
Close to the renowned Guincho beach (5 minutes by car), the village of Cascais - renowned for its splendid white sand beach, the numerous shops and charming shopping streets and its cosmopolitanism, Estoril which is a renowned tourist centre.
Just 5 minutes from the A5 motorway that connects Cascais to Lisbon and 20 minutes from Lisbon. Suitable for families looking for a quiet area to live in with good access and infrastructure.
The 3 floors consist of:
-1st Floor;
3 bedrooms, 1 of 23 and 2 of 17m2, 2 bathrooms of 6m2.
-Ground Floor;
1 Living room of 50m2, 1 Kitchen of 20m2, 1 Bedroom of 17m2, 1 Hall of 9m2, 1 Toilet of 3m2, 1 WC of 5m2, 2 Terraces one of them with barbecue, with 25m2, and 1 Porch.
-Basement;
Technical compartment of 11m2, 1 toilet of 2m2, 1 laundry room of 25m2, 1 laundry room of 18m2, 1 covered clothesline of 30m2, 1 garage of 28m2 and another covered parking lot.
Surrounded by a garden outdoor area for private/common use, designed from the harmonious fusion of several architectural concepts of Mediterranean inspiration, having been designed to ensure an experience of harmony and community.
Distinctive, welcoming and built using noble materials, between the Sintra mountains and the Atlantic Ocean, inserted in a residential area where the smell of the sea mixes with the aromas of the mountains.
Close to the renowned Guincho beach (5 minutes by car), the village of Cascais - renowned for its splendid white sand beach, the numerous shops and charming shopping streets and its cosmopolitanism, Estoril which is a renowned tourist centre.
Just 5 minutes from the A5 motorway that connects Cascais to Lisbon and 20 minutes from Lisbon. Suitable for families looking for a quiet area to live in with good access and infrastructure.
The 3 floors consist of:
-1st Floor;
3 bedrooms, 1 of 23 and 2 of 17m2, 2 bathrooms of 6m2.
-Ground Floor;
1 Living room of 50m2, 1 Kitchen of 20m2, 1 Bedroom of 17m2, 1 Hall of 9m2, 1 Toilet of 3m2, 1 WC of 5m2, 2 Terraces one of them with barbecue, with 25m2, and 1 Porch.
-Basement;
Technical compartment of 11m2, 1 toilet of 2m2, 1 laundry room of 25m2, 1 laundry room of 18m2, 1 covered clothesline of 30m2, 1 garage of 28m2 and another covered parking lot.
Contact
House 4 Bedrooms Triplex
Cascais e Estoril, Distrito de Lisboa
New · 200m²
buy
1.290.000 €
Excellent villa, in the final stages of construction, with 3 floors, located in Cobre, in a very quiet area with good access.
In terms of equipment, it has air conditioning in all rooms, fireplace and stove. The frames are made of thermo-lacquered PVC, imitating wood, the floor is made of wood and the exterior is covered with a hood.
With excellent sun exposure, it is equipped with a solar thermal system and double glazing with solar protection on the inside.
It is divided as follows:
R/C
- Living room [38.19 m²]
- Social WC [7.47 m²]
- Kitchen [11.75 m²]
- Bedroom [11.90 m²]
1 ° FLOOR
- Suite [13.71 + 5.16 m²]
- Bedroom [13.35 m²]
- Bedroom [13.40 m²]
- WC [5.97 m²]
ROOFTOP
- Terrace [85.12 m²]
EXTERIOR
- Garden
- Wooden deck
- Grass
- Pool
- Outdoor parking [3 spaces]
- Barbecue
It is located close to shops and services, schools and just 5 minutes from Cascais Shopping and access to the A5 and A16.
In terms of equipment, it has air conditioning in all rooms, fireplace and stove. The frames are made of thermo-lacquered PVC, imitating wood, the floor is made of wood and the exterior is covered with a hood.
With excellent sun exposure, it is equipped with a solar thermal system and double glazing with solar protection on the inside.
It is divided as follows:
R/C
- Living room [38.19 m²]
- Social WC [7.47 m²]
- Kitchen [11.75 m²]
- Bedroom [11.90 m²]
1 ° FLOOR
- Suite [13.71 + 5.16 m²]
- Bedroom [13.35 m²]
- Bedroom [13.40 m²]
- WC [5.97 m²]
ROOFTOP
- Terrace [85.12 m²]
EXTERIOR
- Garden
- Wooden deck
- Grass
- Pool
- Outdoor parking [3 spaces]
- Barbecue
It is located close to shops and services, schools and just 5 minutes from Cascais Shopping and access to the A5 and A16.
Contact
House 4 Bedrooms Triplex
Malveira da Serra (Cascais), Cascais e Estoril, Distrito de Lisboa
Used · 248m²
With Garage
rent
13.000 €
T4+2 bedroom villa, furnished and equipped, located in Malveira da Serra, in a condominium composed by 6 villas, with terrace and a private swimming pool.
With a 248 sqm private gross area, distributed by 3 floors in a very functional layout.
Composed by:
Ground Floor:
- Living room with several atmospheres: 61.69 sqm with fireplace and direct access to the terrace and swimming pool.
- Fully equipped kitchen: 14.85 sqm, in open space.
- Office: 17.46 sqm with direct access to the terrace.
- Social bathroom
First Floor:
- Master suite: 25 sqm with wardrobes, balcony and supported by a 9.28 sqm bathroom.
- Suite: 23 sqm with wardrobes.
- Bedroom: 14.79 sqm with wardrobes.
- Social bathroom.
-1 Floor:
- suite: 37 sqm with a walking closet
- Living room: 15 sqm.
- Laundry area.
- Ample box garage with a storage area.
The villa presents excellent finishes, air conditioning, heat pump, wooden flooring and walls in microcement.
It provides a unique luminosity, facing west, with a magnificent view over the Guincho beach and the mountains.
The rental price includes maid, maintenance of the garden and swimming pool and the consumption of electricity and water.
It can be rented without some furniture.
A unique villa with a stunning view.
With a 248 sqm private gross area, distributed by 3 floors in a very functional layout.
Composed by:
Ground Floor:
- Living room with several atmospheres: 61.69 sqm with fireplace and direct access to the terrace and swimming pool.
- Fully equipped kitchen: 14.85 sqm, in open space.
- Office: 17.46 sqm with direct access to the terrace.
- Social bathroom
First Floor:
- Master suite: 25 sqm with wardrobes, balcony and supported by a 9.28 sqm bathroom.
- Suite: 23 sqm with wardrobes.
- Bedroom: 14.79 sqm with wardrobes.
- Social bathroom.
-1 Floor:
- suite: 37 sqm with a walking closet
- Living room: 15 sqm.
- Laundry area.
- Ample box garage with a storage area.
The villa presents excellent finishes, air conditioning, heat pump, wooden flooring and walls in microcement.
It provides a unique luminosity, facing west, with a magnificent view over the Guincho beach and the mountains.
The rental price includes maid, maintenance of the garden and swimming pool and the consumption of electricity and water.
It can be rented without some furniture.
A unique villa with a stunning view.
Contact
Penthouse 4 Bedrooms +1
Quinta de São Martinho, Alcabideche, Cascais, Distrito de Lisboa
Used · 252m²
With Garage
buy
850.000 €
LOOKING FOR A 4+1 BEDROOM DUPLEX PENTHOUSE IN ALCABIDECHE IN A CONDOMINIUM WITH SWIMMING POOL, MUNICIPALITY OF CASCAIS WITH HORIZON VIEWS OF THE SEA AND THE MOUNTAINS AND 56.62m2 OF BOX GARAGE FOR 4 CARS AND STORAGE 10m2
Apartment with central heating throughout the house, pre installation of air conditioning and a parking space inside the condominium.
Condominium fee: 140€ per month
IMI : 540€ per year
Floor 0:
156.66m2 OF TOTAL FLOOR AREA
Entrance hall 9.4m2
Hall living room : 9m2
Living room 33m2 with fireplace
24m2 roof terrace with sea views and west views of Cascais
Suite: 25m2 with 3 wardrobes
7.4m2 Suite with bathtub with double toilet
Exit to communal terrace with suite 2: 17.86m2
7m2 bathroom with shower
Suite 3 (master) 15m2 5 doors wardrobe
Bathroom suite:9m2
Central vacuum cleaner
Upper floor:
TOTAL FLOOR AREA: 96m2
33m2 of 1 suite and wardrobe in walking closet
Bathroom superior suite 7m2
Living room with TV 28m2 with high height
Suite 2: 15m2 possibility to make a room with a simple plasterboard wall
Bathroom suite 2: 13m2
252.66m2 Total area of flat
Year of construction: 2007
Schedule your visit now!
Apartment with central heating throughout the house, pre installation of air conditioning and a parking space inside the condominium.
Condominium fee: 140€ per month
IMI : 540€ per year
Floor 0:
156.66m2 OF TOTAL FLOOR AREA
Entrance hall 9.4m2
Hall living room : 9m2
Living room 33m2 with fireplace
24m2 roof terrace with sea views and west views of Cascais
Suite: 25m2 with 3 wardrobes
7.4m2 Suite with bathtub with double toilet
Exit to communal terrace with suite 2: 17.86m2
7m2 bathroom with shower
Suite 3 (master) 15m2 5 doors wardrobe
Bathroom suite:9m2
Central vacuum cleaner
Upper floor:
TOTAL FLOOR AREA: 96m2
33m2 of 1 suite and wardrobe in walking closet
Bathroom superior suite 7m2
Living room with TV 28m2 with high height
Suite 2: 15m2 possibility to make a room with a simple plasterboard wall
Bathroom suite 2: 13m2
252.66m2 Total area of flat
Year of construction: 2007
Schedule your visit now!
Contact
House 4 Bedrooms
Cascais e Estoril, Distrito de Lisboa
Used · 198m²
With Garage
rent
7.000 €
4+1 bedroom villa, remodelled, with a 250 sqm gross construction area, with swimming pool and garden, inserted in a 360 sqm plot of land, in the Neighbourhood of Rosário, in Cascais.
It is composed as follows:
Ground floor
- entry hall
- office /bedroom
- social bathroom
- large dimensioned living room with direct access to the pleasant garden and swimming pool
- dining room with direct access to the garden
- American kitchen with an island intended for dining, fully equipped with direct access to the dining room
Upper floor
- 2 bedrooms, both with wardrobes and with balconies that are communal to all bedrooms
- bathroom to support these two bedrooms
- master suite with access to a balcony, with hall, bathroom, walk-in closet and also with access to the same balcony
In the exterior
- Guest house, with a small living room, bathroom, kitchenette and bedroom
The villa is equipped with central heating, solar panels and double glazed windows
- shed with parking space for 1 car and space for 2 more (automatic gate)
- storage area
Inserted in an area with an excellent location. Easy access to local business, services, close to beaches and the bicycle path.
10 minutes away from the access to the motorway.
Cascais is a Portuguese village famous for its bay, local business and its cosmopolitanism. It is considered the most sophisticated destination of the Lisbon’s region, where small palaces and refined and elegant constructions prevail. With the sea as a scenario, Cascais can be proud of having 7 golf courses, a casino, a marina and countless leisure areas. It is 30 minutes away from Lisbon and its international airport.
Porta da Frente Christie’s is a real estate agency that has been operating in the market for more than two decades. Its focus lays on the highest quality houses and developments, not only in the selling market, but also in the renting market. The company was elected by the prestigious brand Christie’s - one of the most reputable auctioneers, Art institutions and Real Estate of the world - to be represented in Portugal, in the areas of Lisbon, Cascais, Oeiras, Sintra and Alentejo. The main purpose of Porta da Frente Christie’s is to offer a top-notch service to our customers.
It is composed as follows:
Ground floor
- entry hall
- office /bedroom
- social bathroom
- large dimensioned living room with direct access to the pleasant garden and swimming pool
- dining room with direct access to the garden
- American kitchen with an island intended for dining, fully equipped with direct access to the dining room
Upper floor
- 2 bedrooms, both with wardrobes and with balconies that are communal to all bedrooms
- bathroom to support these two bedrooms
- master suite with access to a balcony, with hall, bathroom, walk-in closet and also with access to the same balcony
In the exterior
- Guest house, with a small living room, bathroom, kitchenette and bedroom
The villa is equipped with central heating, solar panels and double glazed windows
- shed with parking space for 1 car and space for 2 more (automatic gate)
- storage area
Inserted in an area with an excellent location. Easy access to local business, services, close to beaches and the bicycle path.
10 minutes away from the access to the motorway.
Cascais is a Portuguese village famous for its bay, local business and its cosmopolitanism. It is considered the most sophisticated destination of the Lisbon’s region, where small palaces and refined and elegant constructions prevail. With the sea as a scenario, Cascais can be proud of having 7 golf courses, a casino, a marina and countless leisure areas. It is 30 minutes away from Lisbon and its international airport.
Porta da Frente Christie’s is a real estate agency that has been operating in the market for more than two decades. Its focus lays on the highest quality houses and developments, not only in the selling market, but also in the renting market. The company was elected by the prestigious brand Christie’s - one of the most reputable auctioneers, Art institutions and Real Estate of the world - to be represented in Portugal, in the areas of Lisbon, Cascais, Oeiras, Sintra and Alentejo. The main purpose of Porta da Frente Christie’s is to offer a top-notch service to our customers.
Contact
House 4 Bedrooms
Cascais e Estoril, Distrito de Lisboa
Used · 198m²
With Garage
buy
1.900.000 €
4+1 bedroom villa, remodelled, with a 250 sqm gross construction area, with swimming pool and garden, inserted in a 360 sqm plot of land, in the Neighbourhood of Rosário, in Cascais.
It is composed as follows:
Ground floor
- entry hall
- office /bedroom
- social bathroom
- large dimensioned living room with direct access to the pleasant garden and swimming pool
- dining room with direct access to the garden
- American kitchen with an island intended for dining, fully equipped with direct access to the dining room
Upper floor
- 2 bedrooms, both with wardrobes and with balconies that are communal to all bedrooms
- bathroom to support these two bedrooms
- master suite with access to a balcony, with hall, bathroom, walk-in closet and also with access to the same balcony
In the exterior
- Guest house, with a small living room, bathroom, kitchenette and bedroom
The villa is equipped with central heating, solar panels and double glazed windows
- shed with parking space for 1 car and space for 2 more (automatic gate)
- storage area
Inserted in an area with an excellent location. Easy access to local business, services, close to beaches and the bicycle path.
10 minutes away from the access to the motorway.
Cascais is a Portuguese village famous for its bay, local business and its cosmopolitanism. It is considered the most sophisticated destination of the Lisbon’s region, where small palaces and refined and elegant constructions prevail. With the sea as a scenario, Cascais can be proud of having 7 golf courses, a casino, a marina and countless leisure areas. It is 30 minutes away from Lisbon and its international airport.
Porta da Frente Christie’s is a real estate agency that has been operating in the market for more than two decades. Its focus lays on the highest quality houses and developments, not only in the selling market, but also in the renting market. The company was elected by the prestigious brand Christie’s - one of the most reputable auctioneers, Art institutions and Real Estate of the world - to be represented in Portugal, in the areas of Lisbon, Cascais, Oeiras, Sintra and Alentejo. The main purpose of Porta da Frente Christie’s is to offer a top-notch service to our customers.
It is composed as follows:
Ground floor
- entry hall
- office /bedroom
- social bathroom
- large dimensioned living room with direct access to the pleasant garden and swimming pool
- dining room with direct access to the garden
- American kitchen with an island intended for dining, fully equipped with direct access to the dining room
Upper floor
- 2 bedrooms, both with wardrobes and with balconies that are communal to all bedrooms
- bathroom to support these two bedrooms
- master suite with access to a balcony, with hall, bathroom, walk-in closet and also with access to the same balcony
In the exterior
- Guest house, with a small living room, bathroom, kitchenette and bedroom
The villa is equipped with central heating, solar panels and double glazed windows
- shed with parking space for 1 car and space for 2 more (automatic gate)
- storage area
Inserted in an area with an excellent location. Easy access to local business, services, close to beaches and the bicycle path.
10 minutes away from the access to the motorway.
Cascais is a Portuguese village famous for its bay, local business and its cosmopolitanism. It is considered the most sophisticated destination of the Lisbon’s region, where small palaces and refined and elegant constructions prevail. With the sea as a scenario, Cascais can be proud of having 7 golf courses, a casino, a marina and countless leisure areas. It is 30 minutes away from Lisbon and its international airport.
Porta da Frente Christie’s is a real estate agency that has been operating in the market for more than two decades. Its focus lays on the highest quality houses and developments, not only in the selling market, but also in the renting market. The company was elected by the prestigious brand Christie’s - one of the most reputable auctioneers, Art institutions and Real Estate of the world - to be represented in Portugal, in the areas of Lisbon, Cascais, Oeiras, Sintra and Alentejo. The main purpose of Porta da Frente Christie’s is to offer a top-notch service to our customers.
Contact
Apartment 4 Bedrooms +1
Quinta de São Martinho, Alcabideche, Cascais, Distrito de Lisboa
Used · 252m²
With Garage
buy
850.000 €
ARE YOU LOOKING FOR A 4+1 BEDROOM DUPLEX PENTHOUSE IN ALCABIDECHE IN A CONDOMINIUM WITH SWIMMING POOL, MUNICIPALITY OF CASCAIS WITH SKYLINE VIEWS OF THE SEA AND THE MOUNTAINS AND 56.62m2 OF GARAGE BOX FOR 4 CARS AND STORAGE 10m2
Apartment with central heating throughout the house, pre-installation of air conditioning and even a parking space inside the condominium.
Condominium fee: 140€ per month
IMI : 540€ per year
Year of Construction 2007
Floor 0:
156.66m2 OF TOTAL FLOOR AREA
Entrance hall 9.4m2
Hall room : 9m2
Living room 33m2 with fireplace
24m2 penthouse terrace sea and west Cascais view
Suite: 25m2 with 3 wardrobes
7.4m2 suite with double bath with toilet
Exit to communal terrace with suite 2: 17.86m2
7m2 bathroom with shower
Suite 3 (master) 15m2 5 doors wardrobe
Bathroom suite:9m2
Central vacuum
Top floor:
TOTAL FLOOR AREA: 96m2
33m2 of 1 suite and wardrobe in walking closet
Superior en-suite bathroom 7m2
Living room with TV 28m2 with high height
Suite 2: 15m2 possibility to make a room with a simple plasterboard wall
Bathroom suite 2: 13m2
252.66m2 total flat area
Schedule your visit now!
Apartment with central heating throughout the house, pre-installation of air conditioning and even a parking space inside the condominium.
Condominium fee: 140€ per month
IMI : 540€ per year
Year of Construction 2007
Floor 0:
156.66m2 OF TOTAL FLOOR AREA
Entrance hall 9.4m2
Hall room : 9m2
Living room 33m2 with fireplace
24m2 penthouse terrace sea and west Cascais view
Suite: 25m2 with 3 wardrobes
7.4m2 suite with double bath with toilet
Exit to communal terrace with suite 2: 17.86m2
7m2 bathroom with shower
Suite 3 (master) 15m2 5 doors wardrobe
Bathroom suite:9m2
Central vacuum
Top floor:
TOTAL FLOOR AREA: 96m2
33m2 of 1 suite and wardrobe in walking closet
Superior en-suite bathroom 7m2
Living room with TV 28m2 with high height
Suite 2: 15m2 possibility to make a room with a simple plasterboard wall
Bathroom suite 2: 13m2
252.66m2 total flat area
Schedule your visit now!
Contact
House 4 Bedrooms
Cascais e Estoril, Distrito de Lisboa
Used · 182m²
With Garage
rent
4.800 €
4 +1 bedroom villa, without furniture, in the village of Juzo, for rent, inserted in a private condominium with 24 villas, all of them with a private patio and a large dimensioned garden, swimming pool and a communal children’s play area.
The villa has a 182.97 sqm gross private area and offers a good sun exposure.
It is composed by:
Ground floor:
- Communal living room: 47,50 sqm with direct access to a terrace
- social bathroom: 2,05 sqm
- kitchen: 15 sqm (equipped)
- porch
First Floor
- 2 suites (18,10 sqm + 18,50 sqm) with wardrobes
- 2 bedrooms (12 sqm + 14 sqm) with wardrobes
- full private bathroom to support
- Attic in open space: 60 sqm, supported by a 4 sqm bathroom
- Garage: 80 sqm with a storage area, laundry area and bathroom.
The villa is equipped with fireplace with a heat recovery unit, central heating and double glazed windows.
Excellent condition, located in a very quiet area, near local business and with easy accesses to the centre and the A5 motorway.
Cascais is a Portuguese village famous for its bay, local business and its cosmopolitanism. It is considered the most sophisticated destination of the Lisbon’s region, where small palaces and refined and elegant constructions prevail. With the sea as a scenario, Cascais can be proud of having 7 golf courses, a casino, a marina and countless leisure areas. It is 30 minutes away from Lisbon and its international airport.
Porta da Frente Christie’s is a real estate agency that has been operating in the market for more than two decades. Its focus lays on the highest quality houses and developments, not only in the selling market, but also in the renting market. The company was elected by the prestigious brand Christie’s International Real Estate to represent Portugal in the areas of Lisbon, Cascais, Oeiras and Alentejo. The main purpose of Porta da Frente Christie’s is to offer a top-notch service to our customers.
The villa has a 182.97 sqm gross private area and offers a good sun exposure.
It is composed by:
Ground floor:
- Communal living room: 47,50 sqm with direct access to a terrace
- social bathroom: 2,05 sqm
- kitchen: 15 sqm (equipped)
- porch
First Floor
- 2 suites (18,10 sqm + 18,50 sqm) with wardrobes
- 2 bedrooms (12 sqm + 14 sqm) with wardrobes
- full private bathroom to support
- Attic in open space: 60 sqm, supported by a 4 sqm bathroom
- Garage: 80 sqm with a storage area, laundry area and bathroom.
The villa is equipped with fireplace with a heat recovery unit, central heating and double glazed windows.
Excellent condition, located in a very quiet area, near local business and with easy accesses to the centre and the A5 motorway.
Cascais is a Portuguese village famous for its bay, local business and its cosmopolitanism. It is considered the most sophisticated destination of the Lisbon’s region, where small palaces and refined and elegant constructions prevail. With the sea as a scenario, Cascais can be proud of having 7 golf courses, a casino, a marina and countless leisure areas. It is 30 minutes away from Lisbon and its international airport.
Porta da Frente Christie’s is a real estate agency that has been operating in the market for more than two decades. Its focus lays on the highest quality houses and developments, not only in the selling market, but also in the renting market. The company was elected by the prestigious brand Christie’s International Real Estate to represent Portugal in the areas of Lisbon, Cascais, Oeiras and Alentejo. The main purpose of Porta da Frente Christie’s is to offer a top-notch service to our customers.
Contact
House 4 Bedrooms +2
Cascais e Estoril, Distrito de Lisboa
Used · 312m²
With Garage
buy
1.890.000 €
House with 6 rooms located near Quinta da Bicuda, 2 km from the Centre of Cascais.
With excellent Solar Exposure: East/West/South
This Villa has 3 floors:
On floor 0:
- Library / Office
- Living room
- Dining room
- Guest bathroom
- Meal area
- Kitchen equipped with oven, microwave, hob and extractor fan
- Laundry area with dishwasher, washing machine and dryer
On the 1st floor
- 4 bedrooms distributed by common hall to every 2 bedrooms
- 1 en-suite bedroom
- 3 bathrooms
- 3 balconies
At the basement:
- Multipurpose room
- Bathroom
- Storage room
Outside:
- Garden,
- Leisure and pool area (living room, pool kitchen, showers and bathroom)
- Salt treated pool, heated and covered, with the possibility of total opening on the sides.
- Garage for 3 cars
Characteristics:
Thermal - Equipped with Central Heating System with Ecological Fuel and Air Conditioning.
Security - equipped with internal and external alarm system.
Flooring: covered with varnished tiles 0.30x0.30
Walls: painted with sand paint over cement mortar
Windows: exotic sucupira wood panelling, as well as windows and shutters
Bathroom: marble floor, Valadares sanitary ware
Flooring: Living rooms - French oak wood, with sucupira inlays
Hall - marble from Estremoz and granite
Staircase: Spiral shaped, covered with marble and granite, with balusters and handrail in exotic Mutene wood
Balconies: covered with marble from Estremoz
Kitchen: cherry wood furniture ’AlnoFrame’, countertops and floor in maritaca green granite
Geographic Location:
- 18 KM from the Centre of Lisbon
- 7 KM from Sintra Village
- 1 km from Guincho beach
With excellent Solar Exposure: East/West/South
This Villa has 3 floors:
On floor 0:
- Library / Office
- Living room
- Dining room
- Guest bathroom
- Meal area
- Kitchen equipped with oven, microwave, hob and extractor fan
- Laundry area with dishwasher, washing machine and dryer
On the 1st floor
- 4 bedrooms distributed by common hall to every 2 bedrooms
- 1 en-suite bedroom
- 3 bathrooms
- 3 balconies
At the basement:
- Multipurpose room
- Bathroom
- Storage room
Outside:
- Garden,
- Leisure and pool area (living room, pool kitchen, showers and bathroom)
- Salt treated pool, heated and covered, with the possibility of total opening on the sides.
- Garage for 3 cars
Characteristics:
Thermal - Equipped with Central Heating System with Ecological Fuel and Air Conditioning.
Security - equipped with internal and external alarm system.
Flooring: covered with varnished tiles 0.30x0.30
Walls: painted with sand paint over cement mortar
Windows: exotic sucupira wood panelling, as well as windows and shutters
Bathroom: marble floor, Valadares sanitary ware
Flooring: Living rooms - French oak wood, with sucupira inlays
Hall - marble from Estremoz and granite
Staircase: Spiral shaped, covered with marble and granite, with balusters and handrail in exotic Mutene wood
Balconies: covered with marble from Estremoz
Kitchen: cherry wood furniture ’AlnoFrame’, countertops and floor in maritaca green granite
Geographic Location:
- 18 KM from the Centre of Lisbon
- 7 KM from Sintra Village
- 1 km from Guincho beach
Contact
Moradia T4 com piscina e vista mar
House 4 Bedrooms
Aldeia de Juzo (Cascais), Cascais e Estoril, Distrito de Lisboa
Used · 390m²
With Garage
buy
1.850.000 €
Excelente Moradia na Charneca Cascais com vista mar.
Esta bonita casa desenvolve-se em três pisos, numa planta em ’U’.
PISO 0
Este piso ocupa cerca de 150 m2, o que representa a área de implantação da casa.
O perímetro exterior foi construído como uma arcaria em betão, revestido exteriormente por cantarias de recuperação e alvenaria rústica.
A Norte, existe um Hall, Lavandaria, Arrumos e um Quarto de apoio, parcialmente em cave, mas com boa iluminação e janelas operacionais.
A meio, com acesso direto ao exterior, existe uma Área Multiusos (atualmente estúdio/oficina), Arrumos por baixo da escada e uma área que está preparada (com canalizações e ventilação) para ser convertida em Casa de Banho, com duche.
A Sul, existe um Alpendre em arcaria e lareira em cantaria antiga, que poderá ser envidraçado.
O pavimento deste piso é maioritariamente em tijoleira, com apontamentos em cimento e granito no Hall.
Piscina e área de lazer com várias espécies de arvores e flores.
PISO 1
No piso intermédio, existe uma Sala Comum com soalho de madeira antiga de casquinha e granito Zimbabwe, ligada com a cozinha, que tem azulejos pombalinos nas paredes e tampos e pavimento no mesmo granito, recuperador de calor de duas faces e uma segunda entrada.
A meio situa-se o Hall, que abre a Nascente para o Pátio de entrada principal, no centro do ’U’. Tem pé direito duplo, duas colunas antigas de ferro fundido e é iluminado por luz zenital. O pavimento mistura a madeira com lioz e granito.
Os degraus da escada para o piso inferior são em granito e a escada para o piso superior é apoiada numa estrutura metálica, com viga e degraus em madeira casquinha e balaustres antigos de ferro fundido.
A Sul existe o Salão, com lareira em cantaria antiga e lambrim de azulejos do século XVIII, que abre para uma varanda sobre o jardim com uma vista espetacular. O pavimento é em casquinha antiga de recuperação.
PISO 2
No piso superior, a Galeria de distribuição tem uma cobertura em tijolo de vidro e pavimento em granito e dá acesso a duas suites, em cada uma das pernas do ’U’, com quartos de vestir e casas de banho.
O Quarto de Casal tem lareira, lambrim e painéis de azulejos, pavimento em casquinha antiga e abre para a varanda sobre o jardim, com vistas panorâmicas sobre a aldeia e o mar.
Está ligado com o Quarto de Vestir e a Casa de Banho, iluminada por luz zenital, que tem banheira e duche, revestimentos em lioz, azulejos antigos e grandes espelhos. As Loiças sanitárias são marca Duravit e Philippe Stark.
A segunda suite foi dividida em duas áreas: Quarto e Salinha de estar/estudo. A Casa de Banho iluminada por luz zenital, está totalmente revestida a pastilha, e as loiças sanitárias são da marca Duravit.
Esta suite tem acesso a um Terraço que, por sua vez, dá acesso ao Terraço da Cobertura com panorama de 360º sobre toda a envolvente, incluindo a praia do Guincho e a Serra de Sintra.
GERAL
Caixilharias em PVC branco e janelas pivotantes em madeira de casquinha, com vidros duplos.
Portas antigas em madeira de casquinha, incorporando vidros duplos.
A casa tem aquecimento central preparado, ainda sem radiadores, embora as casas de banho tenham os toalheiros instalados e a funcionar.
O Pórtico de Entrada é sombreado por uma glicínia de flores rosa, o pavimento é em lioz com apontamentos de granito Zimbabwe amaciado e os degraus de acesso são em cantaria antiga.
O pavimento e os degraus de acesso ao Pátio de Entrada são em pedra de lioz e as guardas são em cantaria de recuperação, assim como os suportes do banco de granito serrado.
O Jardim, a Sul, é bem protegido dos ventos predominantes, devido ao desnível e à proteção auferida pela volumetria da casa.
Existem várias árvores de grande porte, (incluindo um sobreiro, vários cedros e duas casuarinas) e árvores de fruto (abrunheira, nespereira, nogueira, limoeiro e amendoeira), alguns arbustos e árvores ornamentais e roseiras trepadeiras. Ladeando o pórtico do alpendre, existe uma buganvília branca, que já atingiu o terceiro piso, e uma roseira de Santa Teresinha.
A Piscina tem uma bica em cantaria antiga, que permite encher a piscina com água do furo ou da companhia, e um duche com águas quentes e frias. A Casa das Máquinas é espaçosa, iluminada a luz zenital, equipada com bomba.
No nível inferior do jardim, com acesso por cinco degraus, está preparada a futura entrada de viaturas e garagem, a possibilidade de instalação de uma bomba de calor para aquecimento de água da piscina.
A casa está situada na aldeia da Charneca, dentro da área protegida do Parque Natural Sintra-Cascais. A Charneca é uma aldeia rodeada de natureza, mas a 5 minutos de carro de Cascais e com rápidos acessos às autoestradas A5 e A16. Possui um restaurante com esplanada, duas mercearias, uma creche, um centro recreativo, um court de ténis e o Centro Hípico da Costa do Estoril.
Existe um caminho de peões e bicicletas que segue a ribeira do Guincho até à praia (a 15 minutos) e uma estrada que desemboca na duna da Crismina. A praia do Guincho é excelente para a prática de desportos como o surf, windsurf e kitesurf.
Para mais informações contacte a nossa empresa ou envie um pedido de contacto.
Esta bonita casa desenvolve-se em três pisos, numa planta em ’U’.
PISO 0
Este piso ocupa cerca de 150 m2, o que representa a área de implantação da casa.
O perímetro exterior foi construído como uma arcaria em betão, revestido exteriormente por cantarias de recuperação e alvenaria rústica.
A Norte, existe um Hall, Lavandaria, Arrumos e um Quarto de apoio, parcialmente em cave, mas com boa iluminação e janelas operacionais.
A meio, com acesso direto ao exterior, existe uma Área Multiusos (atualmente estúdio/oficina), Arrumos por baixo da escada e uma área que está preparada (com canalizações e ventilação) para ser convertida em Casa de Banho, com duche.
A Sul, existe um Alpendre em arcaria e lareira em cantaria antiga, que poderá ser envidraçado.
O pavimento deste piso é maioritariamente em tijoleira, com apontamentos em cimento e granito no Hall.
Piscina e área de lazer com várias espécies de arvores e flores.
PISO 1
No piso intermédio, existe uma Sala Comum com soalho de madeira antiga de casquinha e granito Zimbabwe, ligada com a cozinha, que tem azulejos pombalinos nas paredes e tampos e pavimento no mesmo granito, recuperador de calor de duas faces e uma segunda entrada.
A meio situa-se o Hall, que abre a Nascente para o Pátio de entrada principal, no centro do ’U’. Tem pé direito duplo, duas colunas antigas de ferro fundido e é iluminado por luz zenital. O pavimento mistura a madeira com lioz e granito.
Os degraus da escada para o piso inferior são em granito e a escada para o piso superior é apoiada numa estrutura metálica, com viga e degraus em madeira casquinha e balaustres antigos de ferro fundido.
A Sul existe o Salão, com lareira em cantaria antiga e lambrim de azulejos do século XVIII, que abre para uma varanda sobre o jardim com uma vista espetacular. O pavimento é em casquinha antiga de recuperação.
PISO 2
No piso superior, a Galeria de distribuição tem uma cobertura em tijolo de vidro e pavimento em granito e dá acesso a duas suites, em cada uma das pernas do ’U’, com quartos de vestir e casas de banho.
O Quarto de Casal tem lareira, lambrim e painéis de azulejos, pavimento em casquinha antiga e abre para a varanda sobre o jardim, com vistas panorâmicas sobre a aldeia e o mar.
Está ligado com o Quarto de Vestir e a Casa de Banho, iluminada por luz zenital, que tem banheira e duche, revestimentos em lioz, azulejos antigos e grandes espelhos. As Loiças sanitárias são marca Duravit e Philippe Stark.
A segunda suite foi dividida em duas áreas: Quarto e Salinha de estar/estudo. A Casa de Banho iluminada por luz zenital, está totalmente revestida a pastilha, e as loiças sanitárias são da marca Duravit.
Esta suite tem acesso a um Terraço que, por sua vez, dá acesso ao Terraço da Cobertura com panorama de 360º sobre toda a envolvente, incluindo a praia do Guincho e a Serra de Sintra.
GERAL
Caixilharias em PVC branco e janelas pivotantes em madeira de casquinha, com vidros duplos.
Portas antigas em madeira de casquinha, incorporando vidros duplos.
A casa tem aquecimento central preparado, ainda sem radiadores, embora as casas de banho tenham os toalheiros instalados e a funcionar.
O Pórtico de Entrada é sombreado por uma glicínia de flores rosa, o pavimento é em lioz com apontamentos de granito Zimbabwe amaciado e os degraus de acesso são em cantaria antiga.
O pavimento e os degraus de acesso ao Pátio de Entrada são em pedra de lioz e as guardas são em cantaria de recuperação, assim como os suportes do banco de granito serrado.
O Jardim, a Sul, é bem protegido dos ventos predominantes, devido ao desnível e à proteção auferida pela volumetria da casa.
Existem várias árvores de grande porte, (incluindo um sobreiro, vários cedros e duas casuarinas) e árvores de fruto (abrunheira, nespereira, nogueira, limoeiro e amendoeira), alguns arbustos e árvores ornamentais e roseiras trepadeiras. Ladeando o pórtico do alpendre, existe uma buganvília branca, que já atingiu o terceiro piso, e uma roseira de Santa Teresinha.
A Piscina tem uma bica em cantaria antiga, que permite encher a piscina com água do furo ou da companhia, e um duche com águas quentes e frias. A Casa das Máquinas é espaçosa, iluminada a luz zenital, equipada com bomba.
No nível inferior do jardim, com acesso por cinco degraus, está preparada a futura entrada de viaturas e garagem, a possibilidade de instalação de uma bomba de calor para aquecimento de água da piscina.
A casa está situada na aldeia da Charneca, dentro da área protegida do Parque Natural Sintra-Cascais. A Charneca é uma aldeia rodeada de natureza, mas a 5 minutos de carro de Cascais e com rápidos acessos às autoestradas A5 e A16. Possui um restaurante com esplanada, duas mercearias, uma creche, um centro recreativo, um court de ténis e o Centro Hípico da Costa do Estoril.
Existe um caminho de peões e bicicletas que segue a ribeira do Guincho até à praia (a 15 minutos) e uma estrada que desemboca na duna da Crismina. A praia do Guincho é excelente para a prática de desportos como o surf, windsurf e kitesurf.
Para mais informações contacte a nossa empresa ou envie um pedido de contacto.
Contact
Can’t find the property you’re looking for?
