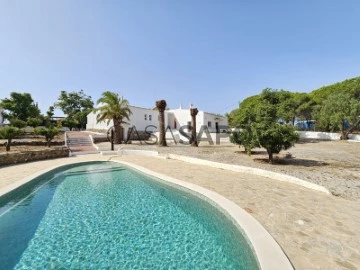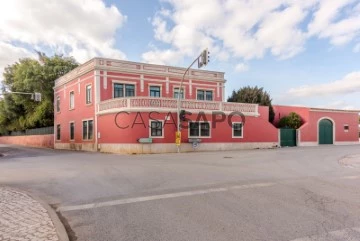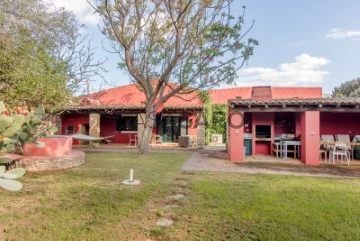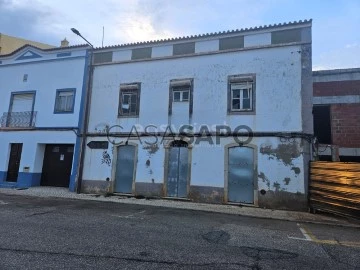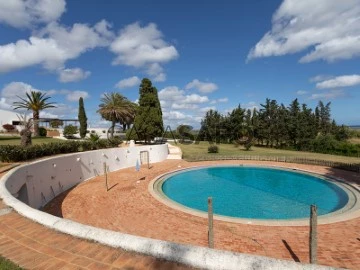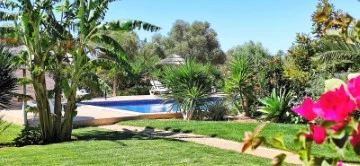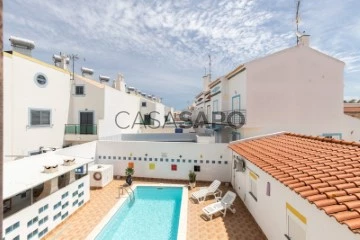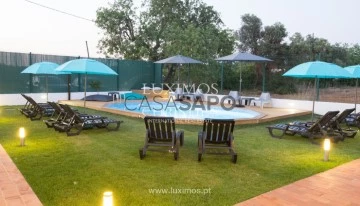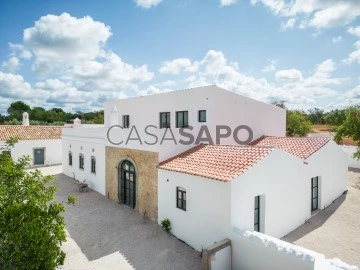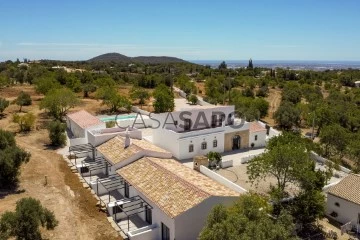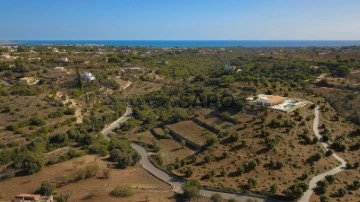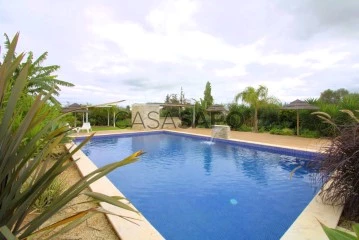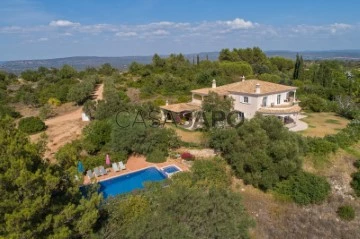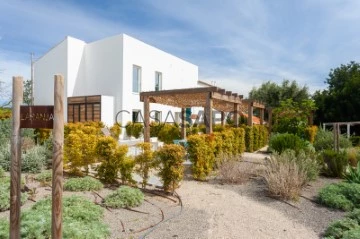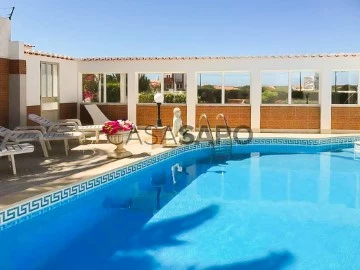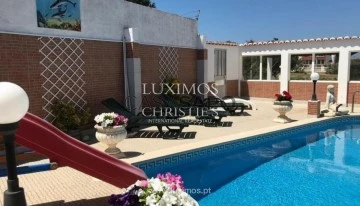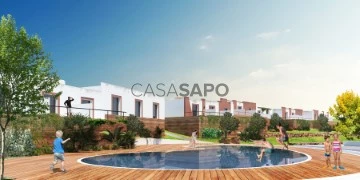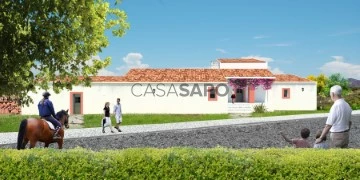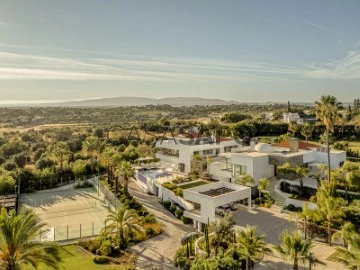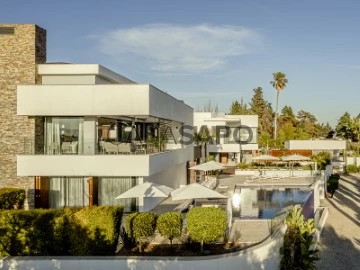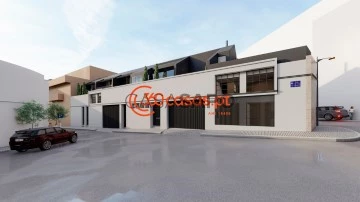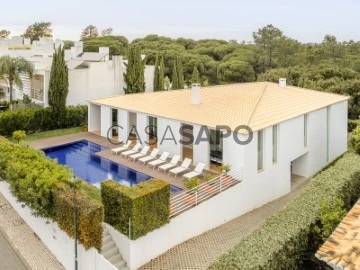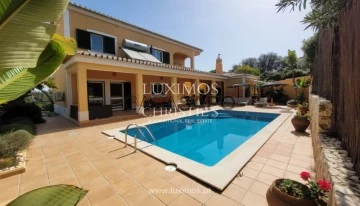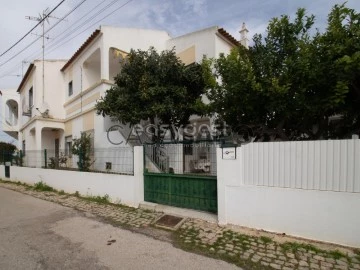Property Type
6+
Price
More filters
149 Properties for 6 or more Bedrooms in Distrito de Faro, with Garden
Map
Order by
Relevance
A unique opportunity in Porches! 6 bedroom villa in Lagoa
House 6 Bedrooms
Porches, Lagoa, Distrito de Faro
Used · 375m²
With Swimming Pool
buy
1.300.000 €
We present a unique opportunity in Porches, a small farm that is truly a hidden treasure. This exceptional property, located just a short distance from Carvoeiro, offers an experience of rural life with all modern amenities.
With a completely renovated house, this is a residence that exudes charm and comfort. Imagine a home where every detail has been carefully considered, from the elegant interior to the picturesque outdoor spaces. The swimming pool invites for relaxing dips, while the expansive 22,910 m² land offers vast space to explore and enjoy.
The property is not just limited to housing, it also includes a warehouse that can be adapted for a variety of uses. The property is equipped with solar panels and air conditioning, ensuring energy efficiency and comfort throughout the year.
With all these attributes, this small farm offers incredible potential. Whether it’s creating a personal retreat, establishing a rural tourism related business or simply enjoying the tranquility of life in the Algarve, the possibilities are vast.
This is the opportunity to own a piece of paradise in the Algarve, where the harmony between the traditional and the contemporary is perfectly balanced. Please contact us for more information about this small farm in Porches, as its potential is truly exceptional.
**Lagoa - Beauty and Charm by the Sea**
Lagoa is a charming town located in the Algarve region of southern Portugal. This coastal city has drawn the attention of visitors from around the world due to its natural beauty and relaxing atmosphere.
**Stunning Beaches:**
Lagoa is famous for its golden sandy beaches and crystal-clear waters. Beaches like Carvoeiro Beach, Marinha Beach, and Benagil Beach are true natural treasures, perfect for a day of relaxation under the Algarve sun.
**Caves and Rock Formations:**
The coast of Lagoa is dotted with spectacular caves and impressive rock formations. A boat tour along the coast allows you to explore these natural wonders, including the famous Benagil Cave.
**Wine and Vineyards:**
Lagoa is also known for its wine production. The region’s vineyards produce quality wines, and many wineries offer tastings for wine enthusiasts.
**Culture and Tradition:**
The town of Lagoa proudly preserves its cultural traditions. Events like the Lagoa Crafts and Gastronomy Fair showcase the region’s rich craft and culinary heritage.
**Parks and Nature:**
In addition to its beaches, Lagoa boasts lovely natural areas, such as the Sitio das Fontes Municipal Park, where you can enjoy a relaxing walk amidst nature.
**Delicious Cuisine:**
Algarve cuisine is an attraction in itself, and Lagoa offers a variety of restaurants where you can savor traditional dishes like seafood cataplanas and grilled fresh fish.
**Art and Entertainment:**
The town also has an active cultural scene, with theaters and artistic events throughout the year.
Lagoa is a place where natural beauty combines with rich culture and Algarvian hospitality. It’s the perfect spot to enjoy a relaxed seaside lifestyle and explore the natural wonders of the region.
With a completely renovated house, this is a residence that exudes charm and comfort. Imagine a home where every detail has been carefully considered, from the elegant interior to the picturesque outdoor spaces. The swimming pool invites for relaxing dips, while the expansive 22,910 m² land offers vast space to explore and enjoy.
The property is not just limited to housing, it also includes a warehouse that can be adapted for a variety of uses. The property is equipped with solar panels and air conditioning, ensuring energy efficiency and comfort throughout the year.
With all these attributes, this small farm offers incredible potential. Whether it’s creating a personal retreat, establishing a rural tourism related business or simply enjoying the tranquility of life in the Algarve, the possibilities are vast.
This is the opportunity to own a piece of paradise in the Algarve, where the harmony between the traditional and the contemporary is perfectly balanced. Please contact us for more information about this small farm in Porches, as its potential is truly exceptional.
**Lagoa - Beauty and Charm by the Sea**
Lagoa is a charming town located in the Algarve region of southern Portugal. This coastal city has drawn the attention of visitors from around the world due to its natural beauty and relaxing atmosphere.
**Stunning Beaches:**
Lagoa is famous for its golden sandy beaches and crystal-clear waters. Beaches like Carvoeiro Beach, Marinha Beach, and Benagil Beach are true natural treasures, perfect for a day of relaxation under the Algarve sun.
**Caves and Rock Formations:**
The coast of Lagoa is dotted with spectacular caves and impressive rock formations. A boat tour along the coast allows you to explore these natural wonders, including the famous Benagil Cave.
**Wine and Vineyards:**
Lagoa is also known for its wine production. The region’s vineyards produce quality wines, and many wineries offer tastings for wine enthusiasts.
**Culture and Tradition:**
The town of Lagoa proudly preserves its cultural traditions. Events like the Lagoa Crafts and Gastronomy Fair showcase the region’s rich craft and culinary heritage.
**Parks and Nature:**
In addition to its beaches, Lagoa boasts lovely natural areas, such as the Sitio das Fontes Municipal Park, where you can enjoy a relaxing walk amidst nature.
**Delicious Cuisine:**
Algarve cuisine is an attraction in itself, and Lagoa offers a variety of restaurants where you can savor traditional dishes like seafood cataplanas and grilled fresh fish.
**Art and Entertainment:**
The town also has an active cultural scene, with theaters and artistic events throughout the year.
Lagoa is a place where natural beauty combines with rich culture and Algarvian hospitality. It’s the perfect spot to enjoy a relaxed seaside lifestyle and explore the natural wonders of the region.
Contact
Farm 9 Bedrooms
Moncarapacho, Moncarapacho e Fuseta, Olhão, Distrito de Faro
Used · 269m²
With Garage
buy
2.500.000 €
9-bedroom estate, with 1.9 hectares, bounded by a stream, within the urban area of the village of Moncarapacho, in Algarve, a village protected from urban pressure between the sea and the Algarve mountains, 6 km from Fuseta and Ria Formosa, and 3.7 km from Via do Infante. The perfect compromise between the countryside and the best-preserved beaches of the Algarve, while being in a village with privacy and intimacy, with walking access to all necessary commerce and services.
The main house, dating back to the late 19th century, was completely rebuilt between 2003 and 2007, maintaining its original design and equipped with all modern amenities, including a solar panel for water heating and air conditioning in all rooms. On the ground floor, with 210 sqm (147.4 sqm usable), there is a large kitchen with pantry and laundry areas, a 90 sqm usable living room with fireplace, two entrances with entrance halls, a cloakroom area, and a guest bathroom. The first floor, with 140 sqm (122.50 sqm usable), has three bathrooms, six bedrooms (one en-suite), plus a large 70 sqm terrace.
The second house, with 170 sqm usable, is completely independent with a living room/kitchenette, three bedrooms, a bathroom, a 77 sqm lounge, and a cellar, distant enough from the main house to ensure privacy. It has been used for tourist accommodation (AL) with a license granted. Next to the house, there is a wood storage area.
The large hall, due to its size and high ceilings, lends itself to various uses such as a games room, cinema room, studio, workshop, among others.
The property features a large lawn area and patio, a wood-fired oven, a covered dining area for outdoor meals, a Mediterranean garden in front of the houses, two storage rooms with 22 sqm usable, and a saltwater swimming pool. There is also a tennis court (official size) and a building for support facilities. An old restored well and two wells in the surrounding urban area.
The property has three entrances. An original pedestrian access gate attached to the main house, a gated entrance for cars with space for four open parking spots surrounded by the garden, and an area that can accommodate eight more vehicles. There is also an original gate at the opposite end of the house for access to agricultural machinery.
The agricultural land has a borehole that supplies water to the swimming pool as well as the irrigation system for trees and vegetables. Fruit trees predominantly include citrus (oranges, tangerines, clementines, and lemons), as well as plum trees, pear trees, peach trees, custard apple trees, banana trees, loquat trees, fig trees, pomegranate trees, mulberry trees, and persimmon trees. Almond trees, walnut trees, olive trees, and carob trees provide stable income. There is also a vegetable garden with local produce.
There are large storage areas to support agricultural activities and a large tank at the opposite end of the house.
The main house, dating back to the late 19th century, was completely rebuilt between 2003 and 2007, maintaining its original design and equipped with all modern amenities, including a solar panel for water heating and air conditioning in all rooms. On the ground floor, with 210 sqm (147.4 sqm usable), there is a large kitchen with pantry and laundry areas, a 90 sqm usable living room with fireplace, two entrances with entrance halls, a cloakroom area, and a guest bathroom. The first floor, with 140 sqm (122.50 sqm usable), has three bathrooms, six bedrooms (one en-suite), plus a large 70 sqm terrace.
The second house, with 170 sqm usable, is completely independent with a living room/kitchenette, three bedrooms, a bathroom, a 77 sqm lounge, and a cellar, distant enough from the main house to ensure privacy. It has been used for tourist accommodation (AL) with a license granted. Next to the house, there is a wood storage area.
The large hall, due to its size and high ceilings, lends itself to various uses such as a games room, cinema room, studio, workshop, among others.
The property features a large lawn area and patio, a wood-fired oven, a covered dining area for outdoor meals, a Mediterranean garden in front of the houses, two storage rooms with 22 sqm usable, and a saltwater swimming pool. There is also a tennis court (official size) and a building for support facilities. An old restored well and two wells in the surrounding urban area.
The property has three entrances. An original pedestrian access gate attached to the main house, a gated entrance for cars with space for four open parking spots surrounded by the garden, and an area that can accommodate eight more vehicles. There is also an original gate at the opposite end of the house for access to agricultural machinery.
The agricultural land has a borehole that supplies water to the swimming pool as well as the irrigation system for trees and vegetables. Fruit trees predominantly include citrus (oranges, tangerines, clementines, and lemons), as well as plum trees, pear trees, peach trees, custard apple trees, banana trees, loquat trees, fig trees, pomegranate trees, mulberry trees, and persimmon trees. Almond trees, walnut trees, olive trees, and carob trees provide stable income. There is also a vegetable garden with local produce.
There are large storage areas to support agricultural activities and a large tank at the opposite end of the house.
Contact
House 6 Bedrooms
Ferragudo, Lagoa, Distrito de Faro
For refurbishment · 155m²
buy
590.000 €
MAKE THE BEST DEAL WITH US
We present this villa with a patio, to be rehabilitated with an architectural project for the rehabilitation/alteration and extension of the existing building and swimming pool.
It consists of two large rooms on the ground floor with two independent shops.
On the 1st floor and after the 2nd floor extension, we will have two 3-bedroom flats consisting of 3 bedrooms, a living room, three bathrooms and a kitchen.
The villa is on a plot with a total area of 508 m2.
It has a gross dependent area of 183 m2 and a gross private area of 155 m2.
Situated in a perfect location, the villa is in the centre of Ferragudo, on one of the town’s main streets, close to all the existing services as well as the existing shops and restaurants.
It is 5 minutes from the stunning local beaches such as Praia do Pintadinho, Praia dos Caneiros, Praia Grande and Praia do Molhe.
It is also just 15 minutes from the urban centres of Portimão and Lagoa, as well as several resorts and golf courses.
An excellent project for your own home or as a way of utilising all its value in an area with strong tourist potential.
Contact us for more information and to arrange a visit!
We take care of your credit process, without bureaucracy, presenting the best solutions for each client.
Credit intermediary certified by Banco de Portugal under number 0001802.
We help you with the whole process! Contact us directly or leave your information and we’ll follow-up shortly
We present this villa with a patio, to be rehabilitated with an architectural project for the rehabilitation/alteration and extension of the existing building and swimming pool.
It consists of two large rooms on the ground floor with two independent shops.
On the 1st floor and after the 2nd floor extension, we will have two 3-bedroom flats consisting of 3 bedrooms, a living room, three bathrooms and a kitchen.
The villa is on a plot with a total area of 508 m2.
It has a gross dependent area of 183 m2 and a gross private area of 155 m2.
Situated in a perfect location, the villa is in the centre of Ferragudo, on one of the town’s main streets, close to all the existing services as well as the existing shops and restaurants.
It is 5 minutes from the stunning local beaches such as Praia do Pintadinho, Praia dos Caneiros, Praia Grande and Praia do Molhe.
It is also just 15 minutes from the urban centres of Portimão and Lagoa, as well as several resorts and golf courses.
An excellent project for your own home or as a way of utilising all its value in an area with strong tourist potential.
Contact us for more information and to arrange a visit!
We take care of your credit process, without bureaucracy, presenting the best solutions for each client.
Credit intermediary certified by Banco de Portugal under number 0001802.
We help you with the whole process! Contact us directly or leave your information and we’ll follow-up shortly
Contact
House 6 Bedrooms
Centro, Odiáxere, Lagos, Distrito de Faro
Used · 445m²
With Swimming Pool
buy
12.000.000 €
6-bedroom villa, 524 sqm (construction gross area), dazzling views of the Ria de Alvor and the sea, large garden and swimming pool, Palmares Golf Course, set in plot of 3 hectares, Odiáxere, Lagos, Algarve. This villa is located within the Palmares Golf Course, although it is private. Its location within the Golf Course itself is privileged, and the lost is considered as the best. Less than 5-minute walking distance from the beach. The MMP authorizes the construction of over 1,700 sqm within the plot of land for the purpose of housing in a tourist development, Hotel and/or Tourist Apartments. With approved project for the construction of another 3-bedroom villa. 50 minutes from Faro Airport and 2.5 hours from Lisbon Airport, 3 Km from Meia Praia Train Station.
Contact
Farm 8 Bedrooms
Algoz e Tunes, Silves, Distrito de Faro
Used · 441m²
With Garage
buy
1.649.000 €
Propriedade de 19 120 m2 de terreno com 2 moradias em Algoz
Referência: JG2611
Propriedade com piscina de 10x6m, jardins tropicais e grandes terraços para desfrutar do sol a qualquer hora do dia.
Moradia principal com 217 m2, distribuída da seguinte forma:
- Hall de entrada amplo, com roupeiro embutido;
- 2 Quartos em suite com roupeiros embutidos
- Wc de serviço aos quartos;
- 1 Quarto individual, neste momento a ser utlizado com ginásio;
- 1 Wc social com banheira e toalheiros aquecidos;
- Cozinha em open space, totalmente equipada com ilha no centro e os seguintes equipamentos: Placa a gás, forno, máquina de lavar loiça, micro-ondas, cafeteira encastradas, garrafeira e frigorifico americano combinado
-Sala de estar e sala de jantar amplas e luminosas em open space;
-Sala de estar e jantar com lareira com recuperador de calor que distribui para os 3 quartos;
- Lavandaria totalmente equipada com roupeiro embutido e acesso ao jardim
- Sala de estar, Sala de jantar e quartos com acesso ao terraço com cerca de 106 m2;
Moradia secundaria com 180 m2 divida em 3 apartamentos.
1 Apartamento T1 totalmente equipado e mobilado;
2 Apartamentos T2 totalmente equipados e mobilados;
Todos os imóveis dispõe de ar-condicionado, estores elétricos, vidros duplos e redes mosquiteiras. Todas as divisões da casa exceto WC’S tem acesso direto aos terraços e jardins.
Beneficia ainda de:
- Piscina com bar e chuveiros;
- Zona de lazer com pérola;
- Painel solar para aquecimento de águas;
- Água proveniente do furo e da água da rede;
- Jardins exóticos com rega automática;
- Portão elétrico, na entrada da propriedade com vídeo porteiro;
- Zona de estacionamento semi coberto para 3 viaturas;
- Zona de estacionamento aberta para mais de 30 viaturas;
Grande oportunidade para combinar prazer e rentabilidade.
Possibilidade de ampliar a propriedade até 6O0 m2 ou até 2000 m2 para negócio.
Certificado energético: A
Esta propriedade fica situada em Ferreiras, a cerca de 2 Km do centro de Algoz onde pode encontrar uma variedade de comércio local, como supermercados, farmácias, padarias, cafés e restaurantes, que satisfazem as necessidades do dia a dia.
Além disso, Algoz conta com serviços públicos, como escolas, centro de saúde, correios, junta de freguesia e estação de comboios.
Em relação às acessibilidades, Algoz está bem servida por estradas nacionais e regionais, que ligam a freguesia às principais cidades e praias da região. A cerca de 15 minutos de carro, pode chegar a Albufeira, Portimão ou Armação de Pêra, onde pode desfrutar de belas paisagens, atividades culturais e de lazer, e uma animada vida noturna.
Para mais informações e/ ou agendar visita contacte (telefone) ou (telefone)
Para mais soluções consulte: liskasasimobiliaria pt
’LisKasas o caminho mais rápido e seguro na procura da sua futura casa’
Referência: JG2611
Propriedade com piscina de 10x6m, jardins tropicais e grandes terraços para desfrutar do sol a qualquer hora do dia.
Moradia principal com 217 m2, distribuída da seguinte forma:
- Hall de entrada amplo, com roupeiro embutido;
- 2 Quartos em suite com roupeiros embutidos
- Wc de serviço aos quartos;
- 1 Quarto individual, neste momento a ser utlizado com ginásio;
- 1 Wc social com banheira e toalheiros aquecidos;
- Cozinha em open space, totalmente equipada com ilha no centro e os seguintes equipamentos: Placa a gás, forno, máquina de lavar loiça, micro-ondas, cafeteira encastradas, garrafeira e frigorifico americano combinado
-Sala de estar e sala de jantar amplas e luminosas em open space;
-Sala de estar e jantar com lareira com recuperador de calor que distribui para os 3 quartos;
- Lavandaria totalmente equipada com roupeiro embutido e acesso ao jardim
- Sala de estar, Sala de jantar e quartos com acesso ao terraço com cerca de 106 m2;
Moradia secundaria com 180 m2 divida em 3 apartamentos.
1 Apartamento T1 totalmente equipado e mobilado;
2 Apartamentos T2 totalmente equipados e mobilados;
Todos os imóveis dispõe de ar-condicionado, estores elétricos, vidros duplos e redes mosquiteiras. Todas as divisões da casa exceto WC’S tem acesso direto aos terraços e jardins.
Beneficia ainda de:
- Piscina com bar e chuveiros;
- Zona de lazer com pérola;
- Painel solar para aquecimento de águas;
- Água proveniente do furo e da água da rede;
- Jardins exóticos com rega automática;
- Portão elétrico, na entrada da propriedade com vídeo porteiro;
- Zona de estacionamento semi coberto para 3 viaturas;
- Zona de estacionamento aberta para mais de 30 viaturas;
Grande oportunidade para combinar prazer e rentabilidade.
Possibilidade de ampliar a propriedade até 6O0 m2 ou até 2000 m2 para negócio.
Certificado energético: A
Esta propriedade fica situada em Ferreiras, a cerca de 2 Km do centro de Algoz onde pode encontrar uma variedade de comércio local, como supermercados, farmácias, padarias, cafés e restaurantes, que satisfazem as necessidades do dia a dia.
Além disso, Algoz conta com serviços públicos, como escolas, centro de saúde, correios, junta de freguesia e estação de comboios.
Em relação às acessibilidades, Algoz está bem servida por estradas nacionais e regionais, que ligam a freguesia às principais cidades e praias da região. A cerca de 15 minutos de carro, pode chegar a Albufeira, Portimão ou Armação de Pêra, onde pode desfrutar de belas paisagens, atividades culturais e de lazer, e uma animada vida noturna.
Para mais informações e/ ou agendar visita contacte (telefone) ou (telefone)
Para mais soluções consulte: liskasasimobiliaria pt
’LisKasas o caminho mais rápido e seguro na procura da sua futura casa’
Contact
House 10 Bedrooms
Manta Rota, Vila Nova de Cacela, Vila Real de Santo António, Distrito de Faro
Used · 300m²
With Swimming Pool
buy
1.600.000 €
House located in Manta Rota, a few meters from the beach, in a quiet area and close to all services.
All the sun and beach surroundings allow you to enjoy a peaceful holiday, favoring trips on foot.
Nearby you can count on: restaurants, pharmacy, supermarket, transport, beach, Municipal Market, playgrounds, parking.
The property has a total land area of 1,116 m2 and a gross private area of 480 m2, divided into two autonomous units, consisting of ground floor and first floor.
The house is divided as follows:
-2 1-bedroom apartments measuring 40m2 (kitchen, 1 bedroom, bathroom and living room)
-4 2-bedroom apartments measuring 80m2 (kitchen, 2 bedrooms, bathroom and living room)
-1 T3 apartment (3 bedrooms, kitchen, living room, bathroom and living room)
-1 T0 apartment of 35m2 (living room, kitchen and sanitary installation)
- 1 Attic with 170 m2
All apartments have air conditioning, balconies, terraces, outdoor swimming pool with a leisure area and barbecue.
There is also a parking area for 2 or 3 vehicles.
The property has the ideal characteristics to make a profit and provide local accommodation or permanent housing, and in both options the most prominent factor is undoubtedly its location and proximity to Manta Rota beach.
Book your visit now and come and see this magnificent property.
Distance to points of interest - Faro Airport (45 km), Motorway (6 km), Beach (400 meters), Hospital (45 km), Golf (4 km), Shopping Center (15 km), Spain (10 km)
All the sun and beach surroundings allow you to enjoy a peaceful holiday, favoring trips on foot.
Nearby you can count on: restaurants, pharmacy, supermarket, transport, beach, Municipal Market, playgrounds, parking.
The property has a total land area of 1,116 m2 and a gross private area of 480 m2, divided into two autonomous units, consisting of ground floor and first floor.
The house is divided as follows:
-2 1-bedroom apartments measuring 40m2 (kitchen, 1 bedroom, bathroom and living room)
-4 2-bedroom apartments measuring 80m2 (kitchen, 2 bedrooms, bathroom and living room)
-1 T3 apartment (3 bedrooms, kitchen, living room, bathroom and living room)
-1 T0 apartment of 35m2 (living room, kitchen and sanitary installation)
- 1 Attic with 170 m2
All apartments have air conditioning, balconies, terraces, outdoor swimming pool with a leisure area and barbecue.
There is also a parking area for 2 or 3 vehicles.
The property has the ideal characteristics to make a profit and provide local accommodation or permanent housing, and in both options the most prominent factor is undoubtedly its location and proximity to Manta Rota beach.
Book your visit now and come and see this magnificent property.
Distance to points of interest - Faro Airport (45 km), Motorway (6 km), Beach (400 meters), Hospital (45 km), Golf (4 km), Shopping Center (15 km), Spain (10 km)
Contact
Farm 8 Bedrooms
Fuseta, Moncarapacho e Fuseta, Olhão, Distrito de Faro
Used · 404m²
With Garage
buy
1.700.000 €
Farm for sale with 2 swimming pools and 4.46 hectares of land - Fuseta, Olhão
Inserted in a plot of land with 4.46 hectares, completely fenced, surrounded by several fruit trees, in a very well maintained and well lit garden, with indirect lights installed throughout the land.
Entry to the farm is through an electric gate, with very good access.
Inside the farm there is 1 very large house, which is divided into 2 houses.
Both have a swimming pool, barbecue and a lounge area.
Pool area -
East Pool: 45.73m2
West Pool: 49.30m2
In one of the houses, the ground floor consists of a large living room with fireplace, 2 bedrooms, 2 bathrooms, and a kitchen with pantry, highlighting the very high ceilings, the doors and windows with larger dimensions than usual, and areas very wide distribution, with the corridors and ceilings designed to resemble an old mansion.
On the first floor there are 2 bedrooms, 1 bathroom and the hallway gives access to the terrace, from where you can enjoy a view
privileged over the farm.
In the other house, the ground floor consists of a living room with fireplace, kitchen (with pantry), bedroom and a bathroom.
On the first floor there are 2 bedrooms and a bathroom, with the hallway giving access to the terrace.
Features:
Tennis Court
Park for children
2 daughters-in-law
There is a closed garage for 2 cars, and parking space for 3 cars.
Inserted in a plot of land with 4.46 hectares, completely fenced, surrounded by several fruit trees, in a very well maintained and well lit garden, with indirect lights installed throughout the land.
Entry to the farm is through an electric gate, with very good access.
Inside the farm there is 1 very large house, which is divided into 2 houses.
Both have a swimming pool, barbecue and a lounge area.
Pool area -
East Pool: 45.73m2
West Pool: 49.30m2
In one of the houses, the ground floor consists of a large living room with fireplace, 2 bedrooms, 2 bathrooms, and a kitchen with pantry, highlighting the very high ceilings, the doors and windows with larger dimensions than usual, and areas very wide distribution, with the corridors and ceilings designed to resemble an old mansion.
On the first floor there are 2 bedrooms, 1 bathroom and the hallway gives access to the terrace, from where you can enjoy a view
privileged over the farm.
In the other house, the ground floor consists of a living room with fireplace, kitchen (with pantry), bedroom and a bathroom.
On the first floor there are 2 bedrooms and a bathroom, with the hallway giving access to the terrace.
Features:
Tennis Court
Park for children
2 daughters-in-law
There is a closed garage for 2 cars, and parking space for 3 cars.
Contact
Building 10 Bedrooms
Tavira (Santa Maria e Santiago), Distrito de Faro
Used · 468m²
With Swimming Pool
buy
1.250.000 €
Fantastic Rural Hotel for sale in Tavira, Algarve, with ten en suite accommodations in the Bernardinheiro region.
The thermal and acoustic materials used in the construction of this palatial home, which was reconstructed in 2016, are of the highest quality and contribute to the property’s high level of luxury.
There are ten suites in the hotel, some of which have direct access to the outdoors. There is a large kitchen with a pantry, an area for employees, a reception desk, and two storage areas in the common areas.
The exterior features a garden, a swimming pool, and expansive recreational areas.
Located in a tranquil area of the Serra Tavirense, approximately 3 kilometers from Barril Beach in Santa Luzia and the Tavira Health Centre, and only 30 minutes from Faro International Airport.
CHARACTERISTICS:
Plot Area: 1 200 m2 | 12 917 sq ft
Area: 468 m2 | 5 042 sq ft
Useful area: 468 m2 | 5 038 sq ft
Building Area: 468 m2 | 5 042 sq ft
Bedrooms: 10
Bathrooms: 13
Energy efficiency: B-
FEATURES:
Rural Hotel
10 suites
Garden
Swimming pool
Internationally awarded, LUXIMOS Christie’s presents more than 1,200 properties for sale in Portugal, offering an excellent service in real estate brokerage. LUXIMOS Christie’s is the exclusive affiliate of Christie´s International Real Estate (1350 offices in 46 countries) for the Algarve, Porto and North of Portugal, and provides its services to homeowners who are selling their properties, and to national and international buyers, who wish to buy real estate in Portugal.
Our selection includes modern and contemporary properties, near the sea or by theriver, in Foz do Douro, in Porto, Boavista, Matosinhos, Vilamoura, Tavira, Ria Formosa, Lagos, Almancil, Vale do Lobo, Quinta do Lago, near the golf courses or the marina.
LIc AMI 9063
The thermal and acoustic materials used in the construction of this palatial home, which was reconstructed in 2016, are of the highest quality and contribute to the property’s high level of luxury.
There are ten suites in the hotel, some of which have direct access to the outdoors. There is a large kitchen with a pantry, an area for employees, a reception desk, and two storage areas in the common areas.
The exterior features a garden, a swimming pool, and expansive recreational areas.
Located in a tranquil area of the Serra Tavirense, approximately 3 kilometers from Barril Beach in Santa Luzia and the Tavira Health Centre, and only 30 minutes from Faro International Airport.
CHARACTERISTICS:
Plot Area: 1 200 m2 | 12 917 sq ft
Area: 468 m2 | 5 042 sq ft
Useful area: 468 m2 | 5 038 sq ft
Building Area: 468 m2 | 5 042 sq ft
Bedrooms: 10
Bathrooms: 13
Energy efficiency: B-
FEATURES:
Rural Hotel
10 suites
Garden
Swimming pool
Internationally awarded, LUXIMOS Christie’s presents more than 1,200 properties for sale in Portugal, offering an excellent service in real estate brokerage. LUXIMOS Christie’s is the exclusive affiliate of Christie´s International Real Estate (1350 offices in 46 countries) for the Algarve, Porto and North of Portugal, and provides its services to homeowners who are selling their properties, and to national and international buyers, who wish to buy real estate in Portugal.
Our selection includes modern and contemporary properties, near the sea or by theriver, in Foz do Douro, in Porto, Boavista, Matosinhos, Vilamoura, Tavira, Ria Formosa, Lagos, Almancil, Vale do Lobo, Quinta do Lago, near the golf courses or the marina.
LIc AMI 9063
Contact
Farm 9 Bedrooms
Charneca, Santa Bárbara de Nexe, Faro, Distrito de Faro
New · 550m²
With Swimming Pool
buy
2.490.000 €
Villa totally renovated keeping the traditional line with 4 en suite bedrooms spread over 2 floors, dining room and living room with great areas. Annex with 5 en suite bedrooms , existing the possibility of local accommodation or rural tourism.
Spacious outdoor spaces, with swimming pool.
Located in a very quiet area, with sea views.
Only 10 minutes from Loulé, Faro and the airport and the beach.
15 minutes from Vale do Lobo and Quinta do Lago.
Spacious outdoor spaces, with swimming pool.
Located in a very quiet area, with sea views.
Only 10 minutes from Loulé, Faro and the airport and the beach.
15 minutes from Vale do Lobo and Quinta do Lago.
Contact
Farm 9 Bedrooms
Charneca, Santa Bárbara de Nexe, Faro, Distrito de Faro
New · 540m²
With Swimming Pool
buy
2.490.000 €
Property, 1.48 ha of land with two 4 and 5-bedroom villas, totalling 540 sqm (gross construction area), a garden and a swimming pool, in Santa Barbára de Nexe, Faro, in the Algarve. The main house has a living room with double height ceiling, fireplace, cobblestone flooring, and large windows on the entrance floor. Dining room, kitchen, two suites, guest bathroom, and access to the garden. The first floor comprises two suites and a large terrace with sea view. The annex building has five separate suites, all with individual patios, and has a roof terrace with sea view that can be used as a lounge area. Possibility of profitability as rural tourism or local accommodation. Big garden area with a 15-metre swimming pool with bar area and bathroom.
The villa and the annexe have ducted air-conditioning, thermally broken window frames and double glazing, lots of natural light, outdoor parking for 15 cars, located in a quiet area with lots of privacy just a few minutes from the centre of Santa Bárbara de Nexe and local shops.
Santa Bárbara de Nexe is a village, located between Faro, Loulé and São Brás de Alportel, in the Algarve region. Between the sea and the mountains, in a Mediterranean atmosphere, 10-minute driving distance from Faro International Airport, several beaches and golf courses, the prestigious Golden Triangle (Quinta do Lago/Vale do Lobo/Vilamoura) is served by road EM 520 and the Loulé-Sul and Faro / S. Brás junctions of A22-Via do Infante. Algarve Stadium and Cidades Park are located nearby.
The villa and the annexe have ducted air-conditioning, thermally broken window frames and double glazing, lots of natural light, outdoor parking for 15 cars, located in a quiet area with lots of privacy just a few minutes from the centre of Santa Bárbara de Nexe and local shops.
Santa Bárbara de Nexe is a village, located between Faro, Loulé and São Brás de Alportel, in the Algarve region. Between the sea and the mountains, in a Mediterranean atmosphere, 10-minute driving distance from Faro International Airport, several beaches and golf courses, the prestigious Golden Triangle (Quinta do Lago/Vale do Lobo/Vilamoura) is served by road EM 520 and the Loulé-Sul and Faro / S. Brás junctions of A22-Via do Infante. Algarve Stadium and Cidades Park are located nearby.
Contact
Detached House 6 Bedrooms
Lagoa, Lagoa e Carvoeiro, Distrito de Faro
Under construction · 254m²
With Swimming Pool
buy
1.900.000 €
Single storey 6 bedroom villa with turnkey project and with a privileged location, located close to the beaches of Marinha and Benagil, known for their natural beauty where you can enjoy a wide range of leisure activities and 5 minutes from several prestigious golf courses.
It is a villa of traditional Portuguese architecture, with high quality construction and generous areas. It faces east and west and benefits from excellent sun exposure.
It is located on a plot of land with an area of 19,840 m2 and has 300 m2 of gross construction area. It has an approved project for a villa consisting of entrance hall, 6 bedrooms with built-in wardrobes, 3 of which are en suite, open space kitchen, large living room, 4 full bathrooms and 1 service bathroom. This villa has an outdoor swimming pool with 70 m2 in ’infinity pool’ style, leisure and dining area and where you can enjoy a quiet and pleasant environment and spend good moments with family and friends.
It has central heating, pre-installation of air conditioning, pre-installation of alarm, fireplace with fireplace, video intercom, double glazing, electric shutters, thermal insulation and solar panels.
There is the possibility of being able to choose the finishes and equipment. Think about the advantages of building your own home.
Due to its characteristics and location, this property is ideal for those looking for a property with a quiet and rural environment and close to all services and the beach.
The nearest town is Lagoa, a quiet and still peaceful village, proud of its small gardens, the beautiful church, its interesting water tank with faience balustrades and the Convent of S. José, now a cultural centre. It is a region that stands out for the excellent quality wine produced in its vineyards and which are already internationally renowned. It also has the great attraction of its handicraft and culture fair held annually at the Lagoa Fair and Exhibition Park - FATACIL.
It is a villa of traditional Portuguese architecture, with high quality construction and generous areas. It faces east and west and benefits from excellent sun exposure.
It is located on a plot of land with an area of 19,840 m2 and has 300 m2 of gross construction area. It has an approved project for a villa consisting of entrance hall, 6 bedrooms with built-in wardrobes, 3 of which are en suite, open space kitchen, large living room, 4 full bathrooms and 1 service bathroom. This villa has an outdoor swimming pool with 70 m2 in ’infinity pool’ style, leisure and dining area and where you can enjoy a quiet and pleasant environment and spend good moments with family and friends.
It has central heating, pre-installation of air conditioning, pre-installation of alarm, fireplace with fireplace, video intercom, double glazing, electric shutters, thermal insulation and solar panels.
There is the possibility of being able to choose the finishes and equipment. Think about the advantages of building your own home.
Due to its characteristics and location, this property is ideal for those looking for a property with a quiet and rural environment and close to all services and the beach.
The nearest town is Lagoa, a quiet and still peaceful village, proud of its small gardens, the beautiful church, its interesting water tank with faience balustrades and the Convent of S. José, now a cultural centre. It is a region that stands out for the excellent quality wine produced in its vineyards and which are already internationally renowned. It also has the great attraction of its handicraft and culture fair held annually at the Lagoa Fair and Exhibition Park - FATACIL.
Contact
House 8 Bedrooms
Algoz e Tunes, Silves, Distrito de Faro
Used · 265m²
With Swimming Pool
buy
1.480.000 €
Magnificent Villa 3 isolated, modern architecture and all remodeled, in the area of Algoz.
The villa consists of a huge garden, with fruit trees (lemon trees, banana trees, avocados, etc.) and a fantastic swimming pool.
Inside you will find a large living room with fireplace, a fully equipped kitchen with all the built-in elements, Two Bedrooms in Suite with closet, in which the first overlooks the garden and the second over the mountains of Monchique.
Apart a laundry area, a social bathroom and the other bedroom.
The view is incredibly amazing.
The other villa is composed of Three Apartments (2 x T2 and 1 x T1) equipped and independent with the possibility of union between them.
Each apartment has its own terrace.
The apartments consist of equipped kitchen, a bathroom accessible for people with disabilities and 5 bedrooms.
There is even more land where it is possible to build.
Mark your visit now!
The villa consists of a huge garden, with fruit trees (lemon trees, banana trees, avocados, etc.) and a fantastic swimming pool.
Inside you will find a large living room with fireplace, a fully equipped kitchen with all the built-in elements, Two Bedrooms in Suite with closet, in which the first overlooks the garden and the second over the mountains of Monchique.
Apart a laundry area, a social bathroom and the other bedroom.
The view is incredibly amazing.
The other villa is composed of Three Apartments (2 x T2 and 1 x T1) equipped and independent with the possibility of union between them.
Each apartment has its own terrace.
The apartments consist of equipped kitchen, a bathroom accessible for people with disabilities and 5 bedrooms.
There is even more land where it is possible to build.
Mark your visit now!
Contact
House 11 Bedrooms
Portimão, Distrito de Faro
Used · 730m²
buy
1.499.000 €
This lovingly restored house with 11 bedrooms is located in the center of the old town of Portimão, close to all the amenities this thriving city has to offer, a few steps take you down onto the riverside with its lovely walkway down to the Praia da Rocha beach.
Heading the other way you will be in the enchanting center of Portimao itself with its plethora of cafes, restaurants, shops, museums and theatres. This location gives you all you need for modern day living.
The house is spread over 4 floors and with it’s 730 m2 gives you more than enough space to create your ideal home, or maybe this could be the ideal business opportunity that you have been looking for, this would be an ideal location for a small boutique hotel for example.
The main part of the property consists of the ground floor area with 2 large en suite bedrooms, a guest bathroom, a large open plan area and a patio area. Up the feature staircase to the first floor you will find a lovely fully fitted kitchen with Bosch appliances, a large
dining area and living area. Also on this floor you have 4 bedrooms and 4 bathrooms.
On the next floor you will find a double bedroom, a bathroom and another room which could be used as an additional bedroom or an office space
From this level you have access to the large rooftop terraces complete with a BBQ/Kitchen area and an exquisite outdoor Hot tub.
The property also includes an independent apartment where you will find 3 of the 11 bedrooms the house has to offer, a fully fitted kitchen dining and living room and 2 bathrooms, there is also a patio at this level with access from 2 of the bedrooms.
This lovely property really needs to be viewed to appreciate the quality of the restoration and the opportunities that the area has to offer.
CHARACTERISTICS:
Area: 730 m2 | 7 858 sq ft
Useful area: 730 m2 | 7 858 sq ft
Building Area: 730 m2 | 7 858 sq ft
Bedrooms: 11
Bathrooms: 11
Energy efficiency: Certification in progress
FEATURES:
Eleven bedrooms
Equipped Kitchen
Terrace
Jacuzzi
Internationally awarded, LUXIMOS Christie’s presents more than 1,200 properties for sale in Portugal, offering an excellent service in real estate brokerage. LUXIMOS Christie’s is the exclusive affiliate of Christie´s International Real Estate (1350 offices in 46 countries) for the Algarve, Porto and North of Portugal, and provides its services to homeowners who are selling their properties, and to national and international buyers, who wish to buy real estate in Portugal.
Our selection includes modern and contemporary properties, near the sea or by theriver, in Foz do Douro, in Porto, Boavista, Matosinhos, Vilamoura, Tavira, Ria Formosa, Lagos, Almancil, Vale do Lobo, Quinta do Lago, near the golf courses or the marina.
LIc AMI 9063
Heading the other way you will be in the enchanting center of Portimao itself with its plethora of cafes, restaurants, shops, museums and theatres. This location gives you all you need for modern day living.
The house is spread over 4 floors and with it’s 730 m2 gives you more than enough space to create your ideal home, or maybe this could be the ideal business opportunity that you have been looking for, this would be an ideal location for a small boutique hotel for example.
The main part of the property consists of the ground floor area with 2 large en suite bedrooms, a guest bathroom, a large open plan area and a patio area. Up the feature staircase to the first floor you will find a lovely fully fitted kitchen with Bosch appliances, a large
dining area and living area. Also on this floor you have 4 bedrooms and 4 bathrooms.
On the next floor you will find a double bedroom, a bathroom and another room which could be used as an additional bedroom or an office space
From this level you have access to the large rooftop terraces complete with a BBQ/Kitchen area and an exquisite outdoor Hot tub.
The property also includes an independent apartment where you will find 3 of the 11 bedrooms the house has to offer, a fully fitted kitchen dining and living room and 2 bathrooms, there is also a patio at this level with access from 2 of the bedrooms.
This lovely property really needs to be viewed to appreciate the quality of the restoration and the opportunities that the area has to offer.
CHARACTERISTICS:
Area: 730 m2 | 7 858 sq ft
Useful area: 730 m2 | 7 858 sq ft
Building Area: 730 m2 | 7 858 sq ft
Bedrooms: 11
Bathrooms: 11
Energy efficiency: Certification in progress
FEATURES:
Eleven bedrooms
Equipped Kitchen
Terrace
Jacuzzi
Internationally awarded, LUXIMOS Christie’s presents more than 1,200 properties for sale in Portugal, offering an excellent service in real estate brokerage. LUXIMOS Christie’s is the exclusive affiliate of Christie´s International Real Estate (1350 offices in 46 countries) for the Algarve, Porto and North of Portugal, and provides its services to homeowners who are selling their properties, and to national and international buyers, who wish to buy real estate in Portugal.
Our selection includes modern and contemporary properties, near the sea or by theriver, in Foz do Douro, in Porto, Boavista, Matosinhos, Vilamoura, Tavira, Ria Formosa, Lagos, Almancil, Vale do Lobo, Quinta do Lago, near the golf courses or the marina.
LIc AMI 9063
Contact
House 8 Bedrooms
Tunes, Algoz e Tunes, Silves, Distrito de Faro
Used · 710m²
With Garage
buy
2.500.000 €
The main house spans approximately 600 sqm and comprises 4 en-suitebedrooms on the upper floor; 1 en-suite bedroom, a guest bathroom, a living and dining area spanning over 100 sqm, a cozy lounge with a fireplace, kitchen, and laundry on the ground floor; the basement, connected through both the garage and the interior of the house, features an office, sauna and baths (with bathtub and shower), a wine cellar, and a spacious garage with an automatic gate. An adjacent covered terrace outside the kitchen serves as a dining area and barbecue spot, a fantastic space to enjoy the tranquility and mild evening temperatures of the location.
Separately, there is a small building, fully equipped with all amenities - a guest house, if desired. Located near the vegetable garden, it includes 3 bedrooms (1 en-suite with an independent entrance), a bathroom, a fireplace-equipped living room, a fitted kitchen, a covered terrace with a barbecue area, a carport, and garage space for 4 cars, along with exterior space for 10 parking spots. On this ample plot, in a privileged location, one can revel in the refreshing pool (12 m x 7 m for adults and children) with a jacuzzi, surrounded by a flourishing garden and bordered by lush lawns.
Key features include central heating with fuel, air conditioning, southern exposure, wheelchair accessibility, a walled property with an automatic gate and video surveillance, an alarm system, and a security code. Despite being used, the structural and exterior maintenance of the buildings is in good condition. Additionally, there is permission for the construction of a tourist complex comprising 15 villas, each 150m², with a reception area and parking.
This 52,960 sqm property boasts an extraordinary 360° view with the coastline and sea in the distant horizon, offering absolute tranquility that soothes the senses, providing an indescribable panoramic view from its terraces and balconies. Lastly, the property’s location is highly exclusive: 5 minutes from the A22 motorway (also known as the Via do Infante de Sagres) and 10 minutes from the Gare de Tunes, a railway connection to Lisbon (and/or Porto), functioning as an intersection point with the Southern Line (Campolide-Tunes). It’s 15 minutes from Albufeira, half an hour from Faro, and an hour from Spain.
Separately, there is a small building, fully equipped with all amenities - a guest house, if desired. Located near the vegetable garden, it includes 3 bedrooms (1 en-suite with an independent entrance), a bathroom, a fireplace-equipped living room, a fitted kitchen, a covered terrace with a barbecue area, a carport, and garage space for 4 cars, along with exterior space for 10 parking spots. On this ample plot, in a privileged location, one can revel in the refreshing pool (12 m x 7 m for adults and children) with a jacuzzi, surrounded by a flourishing garden and bordered by lush lawns.
Key features include central heating with fuel, air conditioning, southern exposure, wheelchair accessibility, a walled property with an automatic gate and video surveillance, an alarm system, and a security code. Despite being used, the structural and exterior maintenance of the buildings is in good condition. Additionally, there is permission for the construction of a tourist complex comprising 15 villas, each 150m², with a reception area and parking.
This 52,960 sqm property boasts an extraordinary 360° view with the coastline and sea in the distant horizon, offering absolute tranquility that soothes the senses, providing an indescribable panoramic view from its terraces and balconies. Lastly, the property’s location is highly exclusive: 5 minutes from the A22 motorway (also known as the Via do Infante de Sagres) and 10 minutes from the Gare de Tunes, a railway connection to Lisbon (and/or Porto), functioning as an intersection point with the Southern Line (Campolide-Tunes). It’s 15 minutes from Albufeira, half an hour from Faro, and an hour from Spain.
Contact
Farm 15 Bedrooms
Tavira, Tavira (Santa Maria e Santiago), Distrito de Faro
Used · 288m²
With Swimming Pool
buy
2.450.000 €
15-bedroom homestead, with a heated swimming pool, garden, and private parking, spread across a vast 40,800 sqm plot of land, this property features 7 tastefully designed apartments, totaling 288 sqm of living space, in Tavira, Algarve.
Quinta da Janela Azul, located in the countryside, 3.5 km from Tavira and close to the beach, features 7 apartments ( a mix of 2-bedroom, 3-bedroom, and 1-bedroom units), a pleasant communal dining area, a heated outdoor swimming pool, garden, private parking, and a large avocado plantation. The Quinta has water from an artesian well.
All apartments are fully furnished and equipped, and have air conditioning. This project was carefully designed to combine modern architecture and decoration with a countryside atmosphere, with all apartments symbolically named after fruits.
The Quinta is currently being used as Short-Term Local Accommodation, with a very interesting return rate, If you’re interested, we’ll be delighted to share the details with you.
Located near the beaches of Terra Estreita, Barril Beach, Salinas, and the city center where you can find all kinds of services and commerce. It is a 40-minute drive from Faro International Airport, 1h30 from Seville, and 2h30 from Lisbon.
Quinta da Janela Azul, located in the countryside, 3.5 km from Tavira and close to the beach, features 7 apartments ( a mix of 2-bedroom, 3-bedroom, and 1-bedroom units), a pleasant communal dining area, a heated outdoor swimming pool, garden, private parking, and a large avocado plantation. The Quinta has water from an artesian well.
All apartments are fully furnished and equipped, and have air conditioning. This project was carefully designed to combine modern architecture and decoration with a countryside atmosphere, with all apartments symbolically named after fruits.
The Quinta is currently being used as Short-Term Local Accommodation, with a very interesting return rate, If you’re interested, we’ll be delighted to share the details with you.
Located near the beaches of Terra Estreita, Barril Beach, Salinas, and the city center where you can find all kinds of services and commerce. It is a 40-minute drive from Faro International Airport, 1h30 from Seville, and 2h30 from Lisbon.
Contact
Farm 9 Bedrooms
Sagres, Vila de Sagres, Vila do Bispo, Distrito de Faro
Used · 1,100m²
With Swimming Pool
buy
1.450.000 €
Located in very central area, next to the main road (50m facing National Road 268.).
Three minutes from the main beaches. Great business to explore as local tourism.
This property consists of 2 villas and 3 independent annexes.
It has a total of 9 bedrooms, 9 bathrooms, 4 rooms, 4 kitchens. Living room by the pool, two barbecues. Terraces, garage, fruit trees. Private property with 2 gates being an electric. All rooms have a private bathroom.
Fully refurbished and furnished with appliances, ready to live. Internet in all houses.
The total land is 3,600m2 and 1,100 m² are already built and is still 2,500 m2 free to build.
Three minutes from the main beaches. Great business to explore as local tourism.
This property consists of 2 villas and 3 independent annexes.
It has a total of 9 bedrooms, 9 bathrooms, 4 rooms, 4 kitchens. Living room by the pool, two barbecues. Terraces, garage, fruit trees. Private property with 2 gates being an electric. All rooms have a private bathroom.
Fully refurbished and furnished with appliances, ready to live. Internet in all houses.
The total land is 3,600m2 and 1,100 m² are already built and is still 2,500 m2 free to build.
Contact
House 9 Bedrooms
Vila de Sagres, Vila do Bispo, Distrito de Faro
Used · 245m²
With Swimming Pool
buy
1.450.000 €
For sale in Sagres, Algarve, is a property containing two autonomous villas and three annexes.
Comprised of a total of nine bedrooms, nine restrooms, four living areas, and four kitchens.
Outside the residence are terraces, a swimming pool, a living area, and two barbecues. In addition to fruit-bearing verdant spaces.
Great business opportunity to monetize as rural tourism or use as a permanent residence, entirely remodelled, furnished, and ready to live in.
Excellent location, very central, only three minutes from the area’s most popular beaches, close to all types of services and amenities, and approximately one hour from Faro International Airport.
CHARACTERISTICS:
Plot Area: 3 191 m2 | 34 348 sq ft
Area: 245 m2 | 2 634 sq ft
Useful area: 245 m2 | 2 637 sq ft
Deployment Area: 277 m2 | 2 983 sq ft
Building Area: 245 m2 | 2 634 sq ft
Bedrooms: 9
Bathrooms: 9
Energy efficiency: D
FEATURES:
Two villas
Three independent annexes
Nine bedrooms
Nine bathrooms
Four living rooms
Four kitchens
Swimming pool
Terraces
Barbecues
Internationally awarded, LUXIMOS Christie’s presents more than 1,200 properties for sale in Portugal, offering an excellent service in real estate brokerage. LUXIMOS Christie’s is the exclusive affiliate of Christie´s International Real Estate (1350 offices in 46 countries) for the Algarve, Porto and North of Portugal, and provides its services to homeowners who are selling their properties, and to national and international buyers, who wish to buy real estate in Portugal.
Our selection includes modern and contemporary properties, near the sea or by theriver, in Foz do Douro, in Porto, Boavista, Matosinhos, Vilamoura, Tavira, Ria Formosa, Lagos, Almancil, Vale do Lobo, Quinta do Lago, near the golf courses or the marina.
LIc AMI 9063
Comprised of a total of nine bedrooms, nine restrooms, four living areas, and four kitchens.
Outside the residence are terraces, a swimming pool, a living area, and two barbecues. In addition to fruit-bearing verdant spaces.
Great business opportunity to monetize as rural tourism or use as a permanent residence, entirely remodelled, furnished, and ready to live in.
Excellent location, very central, only three minutes from the area’s most popular beaches, close to all types of services and amenities, and approximately one hour from Faro International Airport.
CHARACTERISTICS:
Plot Area: 3 191 m2 | 34 348 sq ft
Area: 245 m2 | 2 634 sq ft
Useful area: 245 m2 | 2 637 sq ft
Deployment Area: 277 m2 | 2 983 sq ft
Building Area: 245 m2 | 2 634 sq ft
Bedrooms: 9
Bathrooms: 9
Energy efficiency: D
FEATURES:
Two villas
Three independent annexes
Nine bedrooms
Nine bathrooms
Four living rooms
Four kitchens
Swimming pool
Terraces
Barbecues
Internationally awarded, LUXIMOS Christie’s presents more than 1,200 properties for sale in Portugal, offering an excellent service in real estate brokerage. LUXIMOS Christie’s is the exclusive affiliate of Christie´s International Real Estate (1350 offices in 46 countries) for the Algarve, Porto and North of Portugal, and provides its services to homeowners who are selling their properties, and to national and international buyers, who wish to buy real estate in Portugal.
Our selection includes modern and contemporary properties, near the sea or by theriver, in Foz do Douro, in Porto, Boavista, Matosinhos, Vilamoura, Tavira, Ria Formosa, Lagos, Almancil, Vale do Lobo, Quinta do Lago, near the golf courses or the marina.
LIc AMI 9063
Contact
Country Estate 36 Bedrooms
Vale Fuseiros, São Bartolomeu de Messines, Silves, Distrito de Faro
Used · 307m²
With Swimming Pool
buy
2.500.000 €
Algarve, Silves, agricultural homestead located next to Barragem do Arade, Messines, rural hotel construction, natural area
Agricultural estate, bordering the Arade dam, Messines, Silves, with a land area of 174.06 Ha (1 740 760 m2), inserted in a protected area, near the breeding center of the Iberian Lynx, with fantastic views of the dam and from nature, the location of the property is in the transition from Barrocal to Serra do Caldeirão.
In this estate, agricultural projects can be developed, as well as the construction of a rural hotel with an area of 2000 m2, having already been approved the feasibility of building it. These features will make it possible to contribute economically to the development of the area.
The architectural development of the Hotel in rural areas from an existing old building will be carried out by modules taking into account the morphology of the land, with the concern of giving all rooms the best view of the mountains, creating all the security and facilitating the accesses for the greatest comfort of the guests.
The entire area is classified as a non-priority agricultural area and a natural forest area for maintenance and protection due to the ecological reserve of the municipality of Silves
The existing construction will be maintained in its main elements where the new construction will integrate urban and landscape where wooden walkways will allow pedestrian circulation next to the house and following the terraces and retaining walls in stone, to preserve showing how the agricultural activity in the recent past was practiced.
The promotion of this hotel is based on its landscapes, tranquility and fresh air, in addition to the knowledge of the still living cultural traditions of the neighboring rural populations through the creation of social relationships, in a convivial style, with regard to knowledge, interaction and familiarization with their activities, namely the production of cork, arbutus, citrus, beekeeping, gastronomy and other cultural traits of that region, in addition to agricultural production, with the support of its own facilities, which are expected to be implemented on the property, in particular a winery and the respective cultivation of vines, in various areas of the property, based on the experimentation of planting various varieties, for wine production in order to obtain products that are markedly their own, are undoubtedly strong points of tourist attraction and therefore guarantees for the sustainability of the enterprise activity.
Agricultural farm with unique characteristics in the European space, with enormous potential for tourism / agricultural investment
Agricultural estate, bordering the Arade dam, Messines, Silves, with a land area of 174.06 Ha (1 740 760 m2), inserted in a protected area, near the breeding center of the Iberian Lynx, with fantastic views of the dam and from nature, the location of the property is in the transition from Barrocal to Serra do Caldeirão.
In this estate, agricultural projects can be developed, as well as the construction of a rural hotel with an area of 2000 m2, having already been approved the feasibility of building it. These features will make it possible to contribute economically to the development of the area.
The architectural development of the Hotel in rural areas from an existing old building will be carried out by modules taking into account the morphology of the land, with the concern of giving all rooms the best view of the mountains, creating all the security and facilitating the accesses for the greatest comfort of the guests.
The entire area is classified as a non-priority agricultural area and a natural forest area for maintenance and protection due to the ecological reserve of the municipality of Silves
The existing construction will be maintained in its main elements where the new construction will integrate urban and landscape where wooden walkways will allow pedestrian circulation next to the house and following the terraces and retaining walls in stone, to preserve showing how the agricultural activity in the recent past was practiced.
The promotion of this hotel is based on its landscapes, tranquility and fresh air, in addition to the knowledge of the still living cultural traditions of the neighboring rural populations through the creation of social relationships, in a convivial style, with regard to knowledge, interaction and familiarization with their activities, namely the production of cork, arbutus, citrus, beekeeping, gastronomy and other cultural traits of that region, in addition to agricultural production, with the support of its own facilities, which are expected to be implemented on the property, in particular a winery and the respective cultivation of vines, in various areas of the property, based on the experimentation of planting various varieties, for wine production in order to obtain products that are markedly their own, are undoubtedly strong points of tourist attraction and therefore guarantees for the sustainability of the enterprise activity.
Agricultural farm with unique characteristics in the European space, with enormous potential for tourism / agricultural investment
Contact
House 6 Bedrooms Duplex
Conceição e Estoi, Faro, Distrito de Faro
Used · 400m²
With Swimming Pool
buy
2.600.000 €
Spacious 6-bedroom villa, entirely renovated, with swimming pool, large green spaces and magnificent views over the mountains and the sea, where traditional charm meets modern comfort, in Estoi, Faro, Algarve.
As the villa is surrounded by rustic land, it offers the opportunity to extend, ideal for those looking for space and versatility. It is currently used for Local Accommodation, providing a luxury vacation experience, comfortably accommodating up to 14 people, but can easily be converted into your own home in a comfortable and luxurious haven .
Completely furnished and tastefully decorated , this property has 6 suites, a large living/dining room, a fully equipped kitchen and various leisure areas for relaxing with friends and family, such as a games room, green spaces and a swimming pool.
With underfloor heating, spectacular views of the sea and countryside, and surrounded by hand-painted tiles, this property exudes authenticity. The outdoor area includes ’Santa Catarina’ tiles around the pool, a detail that further reinforces its unique character.
From your terrace, contemplate the magical fusion of the sunset with the ocean on the horizon.
This unique opportunity to acquire an exclusive and comfortable retreat in the heart of the Algarve, located just 2 minutes from Estoi and 10 minutes from Faro, Olhão and São Brás de Alportel, is perfect for those who value privacy and accessibility.
CHARACTERISTICS:
Plot Area: 13 660 m2 | 147 035 sq ft
Useful area: 400 m2 | 4 306 sq ft
Deployment Area: 207 m2 | 2 228 sq ft
Building Area: 400 m2 | 4 306 sq ft
Bedrooms: 6
Bathrooms: 9
Energy efficiency: C
FEATURES:
6-bedroom villa
Renovated
Furnished
Decorated
Swimming pool
Green spaces
Sea and mountain views
Santa Catarina tiles
Games room
Internationally awarded, LUXIMOS Christie’s presents more than 1,200 properties for sale in Portugal, offering an excellent service in real estate brokerage. LUXIMOS Christie’s is the exclusive affiliate of Christie´s International Real Estate (1350 offices in 46 countries) for the Algarve, Porto and North of Portugal, and provides its services to homeowners who are selling their properties, and to national and international buyers, who wish to buy real estate in Portugal.
Our selection includes modern and contemporary properties, near the sea or by theriver, in Foz do Douro, in Porto, Boavista, Matosinhos, Vilamoura, Tavira, Ria Formosa, Lagos, Almancil, Vale do Lobo, Quinta do Lago, near the golf courses or the marina.
LIc AMI 9063
As the villa is surrounded by rustic land, it offers the opportunity to extend, ideal for those looking for space and versatility. It is currently used for Local Accommodation, providing a luxury vacation experience, comfortably accommodating up to 14 people, but can easily be converted into your own home in a comfortable and luxurious haven .
Completely furnished and tastefully decorated , this property has 6 suites, a large living/dining room, a fully equipped kitchen and various leisure areas for relaxing with friends and family, such as a games room, green spaces and a swimming pool.
With underfloor heating, spectacular views of the sea and countryside, and surrounded by hand-painted tiles, this property exudes authenticity. The outdoor area includes ’Santa Catarina’ tiles around the pool, a detail that further reinforces its unique character.
From your terrace, contemplate the magical fusion of the sunset with the ocean on the horizon.
This unique opportunity to acquire an exclusive and comfortable retreat in the heart of the Algarve, located just 2 minutes from Estoi and 10 minutes from Faro, Olhão and São Brás de Alportel, is perfect for those who value privacy and accessibility.
CHARACTERISTICS:
Plot Area: 13 660 m2 | 147 035 sq ft
Useful area: 400 m2 | 4 306 sq ft
Deployment Area: 207 m2 | 2 228 sq ft
Building Area: 400 m2 | 4 306 sq ft
Bedrooms: 6
Bathrooms: 9
Energy efficiency: C
FEATURES:
6-bedroom villa
Renovated
Furnished
Decorated
Swimming pool
Green spaces
Sea and mountain views
Santa Catarina tiles
Games room
Internationally awarded, LUXIMOS Christie’s presents more than 1,200 properties for sale in Portugal, offering an excellent service in real estate brokerage. LUXIMOS Christie’s is the exclusive affiliate of Christie´s International Real Estate (1350 offices in 46 countries) for the Algarve, Porto and North of Portugal, and provides its services to homeowners who are selling their properties, and to national and international buyers, who wish to buy real estate in Portugal.
Our selection includes modern and contemporary properties, near the sea or by theriver, in Foz do Douro, in Porto, Boavista, Matosinhos, Vilamoura, Tavira, Ria Formosa, Lagos, Almancil, Vale do Lobo, Quinta do Lago, near the golf courses or the marina.
LIc AMI 9063
Contact
House 8 Bedrooms
Porches, Lagoa, Distrito de Faro
Used · 1,225m²
With Garage
buy
16.900.000 €
8-bedroom semi-detached villa with 1,225 sqm of gross construction area, swimming pools, tennis court, three garage spaces and an 80 sqm 2-bedroom annex, set on a 16,297 sqm plot in Porches, Algarve. The villa, distributed over two floors, offers an unparalleled lifestyle with a wide variety of amenities, such as eight generously sized suites, each carefully designed and decorated with all comfort and privacy. All with plenty of natural light and views. The social area features an open-plan living and dining room with a fully equipped kitchen, and a second equally equipped closed kitchen. In addition to the outdoor and indoor pool, the villa has a fully equipped gym, sauna, jacuzzi and Turkish bath. For golf lovers, it has three private golf holes distributed in the garden area and a tennis court.
Porches is a village known for its tranquil and charming atmosphere, making it the perfect retreat for those seeking a quality life.
The villa is located 2 minutes driving distance from the center of Porches, 5 minutes from Nossa Senhora da Rocha Beach, 10 minutes from Nobel Algarve British International School and close to several golf courses, such as Amendoeira Golf Resort and Vale Da Pinta Golf Course. It is also 50 minutes from Gago Coutinho Faro International Airport and 2 hours and 40 minutes from Humberto Delgado Lisbon International Airport.
Porches is a village known for its tranquil and charming atmosphere, making it the perfect retreat for those seeking a quality life.
The villa is located 2 minutes driving distance from the center of Porches, 5 minutes from Nossa Senhora da Rocha Beach, 10 minutes from Nobel Algarve British International School and close to several golf courses, such as Amendoeira Golf Resort and Vale Da Pinta Golf Course. It is also 50 minutes from Gago Coutinho Faro International Airport and 2 hours and 40 minutes from Humberto Delgado Lisbon International Airport.
Contact
Building 9 Bedrooms
Baixa, Faro (Sé e São Pedro), Distrito de Faro
In project · 276m²
With Garage
buy
399.000 €
Buy new 3 bedroom villa with swimming pool in Downtown Faro
Fantastic villas in the final phase of construction, right in the City Center and next to the downtown.
It is an old warehouse in which was only maintained the façade and built 3 townhouses with excellent terraces in ’Rooftop’, with private parking.
These properties are located in the middle of Downtown Faro, a 5-minute walk from the Marina, the historic area, the Municipal Market and all the shops and services in the city.
The villas have the following characteristics:
- Fraction 1: 180 m2 (Typology T3)
- Fraction 2: 172 m2 (Typology T3)
- Fraction 3: 207 m2 (Typology T3)
The elaborate design presents a modern architecture and design, with plenty of natural light and outdoor spaces for leisure very beautiful, having also been thought to maintain privacy.
If you are looking for your own home, close to everything and with all the privacy, comfort and differentiated / personalized of the rest, this is an excellent option and opportunity not to be missed.
Fantastic villas in the final phase of construction, right in the City Center and next to the downtown.
It is an old warehouse in which was only maintained the façade and built 3 townhouses with excellent terraces in ’Rooftop’, with private parking.
These properties are located in the middle of Downtown Faro, a 5-minute walk from the Marina, the historic area, the Municipal Market and all the shops and services in the city.
The villas have the following characteristics:
- Fraction 1: 180 m2 (Typology T3)
- Fraction 2: 172 m2 (Typology T3)
- Fraction 3: 207 m2 (Typology T3)
The elaborate design presents a modern architecture and design, with plenty of natural light and outdoor spaces for leisure very beautiful, having also been thought to maintain privacy.
If you are looking for your own home, close to everything and with all the privacy, comfort and differentiated / personalized of the rest, this is an excellent option and opportunity not to be missed.
Contact
House 9 Bedrooms
Varandas do Lago, Almancil, Loulé, Distrito de Faro
Used · 754m²
With Garage
buy
3.600.000 €
9-bedroom villa with 754 sqm of gross construction area, a garage for 4 vehicles, swimming pool, jacuzzi, and garden, set on a 950 sqm plot in the Varandas do Lago development in Almancil, Algarve. This villa, with a timeless modern style and designed by architect Rita Conceição Sila (Ateliê Frederico Valsassina), is characterized by its spacious rooms, high-quality finishes, and abundant natural light in all areas, with the following distribution:
The main floor features a very large living area with 84 sqm and a fireplace divided into three areas: a living area, dining area, and reading area, all with access to the 98 sqm covered terrace that is adjacent to the pool and garden. This floor also includes a guest bathroom, storage, four en-suite bedrooms, each with a private balcony, and a kitchen with an island and access to a 37 sqm outdoor patio for al fresco dining.
On the lower floor, there is another living / TV room with 44 sqm, a guest bathroom, five bedrooms, four of which are en-suite with direct access to the garden, a jacuzzi, laundry room, linen room, storage/pantry, utility room, and a huge garage for 4-5 vehicles with 124 sqm.
The Varandas do Lago development is located between the prestigious areas of Vale do Lobo and Quinta do Lago, and it is a highly sought-after region by tourists and residents due to its privileged location near the beach and the main luxury resorts in the region. In addition to easy access to the beaches of Vale do Garrão and the tourist attractions of the Algarve region, residents also have access to a variety of top-class facilities such as golf courses, spas, restaurants, shops, and tennis clubs.
Located within a 5-minute drive from Vale do Lobo and Quinta do Lago, exclusive resorts with beaches, golf courses, and a wide range of services for their residents, including a pharmacy, supermarket, restaurants, medical center, security, gyms, tennis, bicycles, and more. It is also a 30-minute drive from Faro Airport and 2.5 hours from Lisbon.
The main floor features a very large living area with 84 sqm and a fireplace divided into three areas: a living area, dining area, and reading area, all with access to the 98 sqm covered terrace that is adjacent to the pool and garden. This floor also includes a guest bathroom, storage, four en-suite bedrooms, each with a private balcony, and a kitchen with an island and access to a 37 sqm outdoor patio for al fresco dining.
On the lower floor, there is another living / TV room with 44 sqm, a guest bathroom, five bedrooms, four of which are en-suite with direct access to the garden, a jacuzzi, laundry room, linen room, storage/pantry, utility room, and a huge garage for 4-5 vehicles with 124 sqm.
The Varandas do Lago development is located between the prestigious areas of Vale do Lobo and Quinta do Lago, and it is a highly sought-after region by tourists and residents due to its privileged location near the beach and the main luxury resorts in the region. In addition to easy access to the beaches of Vale do Garrão and the tourist attractions of the Algarve region, residents also have access to a variety of top-class facilities such as golf courses, spas, restaurants, shops, and tennis clubs.
Located within a 5-minute drive from Vale do Lobo and Quinta do Lago, exclusive resorts with beaches, golf courses, and a wide range of services for their residents, including a pharmacy, supermarket, restaurants, medical center, security, gyms, tennis, bicycles, and more. It is also a 30-minute drive from Faro Airport and 2.5 hours from Lisbon.
Contact
House 6 Bedrooms
Porches, Lagoa, Distrito de Faro
Used · 348m²
With Garage
buy
1.400.000 €
Remodeled 6-bedroom villa with 348 sqm of gross construction area, garage, heated swimming pools, and garden, situated on a plot of land measuring 2,020 sqm in Porches, Algarve.
This villa is spread over three floors and is sold furnished. On the ground floor, it offers five bedrooms, three of which are en-suite, two bathrooms, a living room, a dining room, and an open-plan kitchen. On the first floor, there is a bedroom en-suite and a large balcony. In the basement, there is a large storage room that the owner has converted into a 2+1 bedroom apartment, along with an outdoor area that includes two heated pools, a water cascade, garden, and barbecue. The villa is rented on a weekly basis, generating an income of 120,000€/year, which represents a profitability close to 10%.
Porches is a small village located between Lagoa and Albufeira, known for its famous ceramics and unique beaches with cliffs and caves. Porches was once home to a significant community of fishermen, but today tourism, rather than fishing, is the main source of income for the local population.
Located just a 5-minute drive from Nossa Senhora da Rocha Beach, supermarkets, and renowned resorts such as Vilalara and Vila Vita Parc. It is also a 10-minute drive from the Nobel International School, 50 minutes from Faro Airport, and 2 hours and 30 minutes from Lisbon.
This villa is spread over three floors and is sold furnished. On the ground floor, it offers five bedrooms, three of which are en-suite, two bathrooms, a living room, a dining room, and an open-plan kitchen. On the first floor, there is a bedroom en-suite and a large balcony. In the basement, there is a large storage room that the owner has converted into a 2+1 bedroom apartment, along with an outdoor area that includes two heated pools, a water cascade, garden, and barbecue. The villa is rented on a weekly basis, generating an income of 120,000€/year, which represents a profitability close to 10%.
Porches is a small village located between Lagoa and Albufeira, known for its famous ceramics and unique beaches with cliffs and caves. Porches was once home to a significant community of fishermen, but today tourism, rather than fishing, is the main source of income for the local population.
Located just a 5-minute drive from Nossa Senhora da Rocha Beach, supermarkets, and renowned resorts such as Vilalara and Vila Vita Parc. It is also a 10-minute drive from the Nobel International School, 50 minutes from Faro Airport, and 2 hours and 30 minutes from Lisbon.
Contact
House 7 Bedrooms
Alvor, Portimão, Distrito de Faro
Used · 294m²
With Swimming Pool
buy
1.150.000 €
Fantastic 5 bedroom villa with 2 bedroom annex with pool, for sale, in Alvor, Algarve.
This fantastic seven bedroom property is inserted in a tranquil area of the quaint and historical fishing village of Alvor.
The two storey main house has been built to incorporate an ample outdoor area including an illuminated salt water pool, lounge space, as well as outdoor dining and barbecue area, providing a fantastic enclosed area for entertaining guests.
Inside, the spacious living room and dining area offers stunning views of Monchique mountain, while the kitchen and ground floor bedroom have direct access to the terrace, pool and garden areas. The first floor is composed of four spacious bedrooms and two guest bathrooms
The guesthouse is fully self contained and independent from the main home. With access via its own entrance, it offers two bedrooms each with en suite bathrooms, air-conditioning throughout, a kitchen and living room in open plan style, and it’s very own a private terrace.
This property is perfectly situated close to fantastic golf courses, some of the Algarve’s most beautiful beaches and the auto drome racetrack which hosted the Formula 1.
CHARACTERISTICS:
Plot Area: 900 m2 | 9 688 sq ft
Area: 294 m2 | 3 165 sq ft
Useful area: 294 m2 | 3 165 sq ft
Building Area: 294 m2 | 3 165 sq ft
Bedrooms: 7
Bathrooms: 6
Garage: 3
Energy efficiency: B
FEATURES:
Seven bedrooms
Three en suite
Fully equipped kitchen
terrace
Garden
Barbecue
Swimming pool
Air conditioning
Internationally awarded, LUXIMOS Christie’s presents more than 1,200 properties for sale in Portugal, offering an excellent service in real estate brokerage. LUXIMOS Christie’s is the exclusive affiliate of Christie´s International Real Estate (1350 offices in 46 countries) for the Algarve, Porto and North of Portugal, and provides its services to homeowners who are selling their properties, and to national and international buyers, who wish to buy real estate in Portugal.
Our selection includes modern and contemporary properties, near the sea or by theriver, in Foz do Douro, in Porto, Boavista, Matosinhos, Vilamoura, Tavira, Ria Formosa, Lagos, Almancil, Vale do Lobo, Quinta do Lago, near the golf courses or the marina.
LIc AMI 9063
This fantastic seven bedroom property is inserted in a tranquil area of the quaint and historical fishing village of Alvor.
The two storey main house has been built to incorporate an ample outdoor area including an illuminated salt water pool, lounge space, as well as outdoor dining and barbecue area, providing a fantastic enclosed area for entertaining guests.
Inside, the spacious living room and dining area offers stunning views of Monchique mountain, while the kitchen and ground floor bedroom have direct access to the terrace, pool and garden areas. The first floor is composed of four spacious bedrooms and two guest bathrooms
The guesthouse is fully self contained and independent from the main home. With access via its own entrance, it offers two bedrooms each with en suite bathrooms, air-conditioning throughout, a kitchen and living room in open plan style, and it’s very own a private terrace.
This property is perfectly situated close to fantastic golf courses, some of the Algarve’s most beautiful beaches and the auto drome racetrack which hosted the Formula 1.
CHARACTERISTICS:
Plot Area: 900 m2 | 9 688 sq ft
Area: 294 m2 | 3 165 sq ft
Useful area: 294 m2 | 3 165 sq ft
Building Area: 294 m2 | 3 165 sq ft
Bedrooms: 7
Bathrooms: 6
Garage: 3
Energy efficiency: B
FEATURES:
Seven bedrooms
Three en suite
Fully equipped kitchen
terrace
Garden
Barbecue
Swimming pool
Air conditioning
Internationally awarded, LUXIMOS Christie’s presents more than 1,200 properties for sale in Portugal, offering an excellent service in real estate brokerage. LUXIMOS Christie’s is the exclusive affiliate of Christie´s International Real Estate (1350 offices in 46 countries) for the Algarve, Porto and North of Portugal, and provides its services to homeowners who are selling their properties, and to national and international buyers, who wish to buy real estate in Portugal.
Our selection includes modern and contemporary properties, near the sea or by theriver, in Foz do Douro, in Porto, Boavista, Matosinhos, Vilamoura, Tavira, Ria Formosa, Lagos, Almancil, Vale do Lobo, Quinta do Lago, near the golf courses or the marina.
LIc AMI 9063
Contact
Two-Family House 6 Bedrooms
Vila Nova de Cacela, Vila Real de Santo António, Distrito de Faro
Used · 145m²
With Garage
buy
485.000 €
FAÇA CONNOSCO O MELHOR NEGÓCIO - NEGOCIÁVEL
A Moradia é constituída por dois pisos, logradouro com barbecue, lava loiça, um pequeno jardim com um limoeiro, anexo e garagem.
Prédio registado em Propriedade Total.
Rés-do-chão: construído em 1982
Esta Moradia de construção mais antiga, precisa de alguns melhoramentos ao nível da cozinha.
- corredor de distribuição
- sala com ar condicionado
- três quartos, um com roupeiro e ar condicionado
- cozinha com fogão a gás, chaminé, esquentador e máquina de lavar loiça
- uma instalação sanitária com base de duche, já remodelada
- um compartimento com duche adaptado a pessoas com mobilidade condicionada
- junto à cozinha, no exterior, uma instalação sanitária de serviço
Os vidros são simples e o obscurecimento é feito através de persianas.
Primeiro andar: construído em 1997
- sala de estar
- sala de jantar
- dois quartos com roupeiro
- um quarto com ar condicionado
- cozinha
- uma instalação sanitária com base de duche com coluna
- uma instalação sanitária de serviço
A entrada é feita pela cozinha, onde existe um pequeno terraço com vista mar, sendo que as escadas de acesso estão instaladas no logradouro do rés-do-chão..
O aquecimento das águas é feito por esquentador a gás e em um dos quartos está instalado um ar condicionado.
Orientação solar: nascente/poente
Existe ainda um anexo com instalação sanitária, duche e acesso direto à garagem.
No alpendre construído no logradouro, está instalado um barbecue, um lava loiça e a máquina de lavar roupa.
A Moradia localiza-se muito próximo das praias da Manta Rota, numa zona muito calma e próxima de Vila Nova de Cacela.
Acesso rápido à Praia Verde, Praia de Altura e Cacela Velha..
Também muito perto da fronteira a 18km de Ayamonte em Espanha onde também pode disfrutar desta cultura. Fica a 10 minutos de Vila Real de Santo António, a 25 minutos de Tavira e do aeroporto de Faro fica a 57km. Encontra se também na zona vários campos de golfe com Castro Marim Golfe, Monte do Rei, Quinta de Cima e de Benamor Golfe.
Tratamos do seu processo de crédito, sem burocracias apresentando as melhores soluções para cada cliente.
Intermediário de crédito certificado pelo Banco de Portugal com o nº 0001802.
Ajudamos com todo o processo! Entre em contacto connosco ou deixe-nos os seus dados e entraremos em contacto assim que possível!
AL94709
A Moradia é constituída por dois pisos, logradouro com barbecue, lava loiça, um pequeno jardim com um limoeiro, anexo e garagem.
Prédio registado em Propriedade Total.
Rés-do-chão: construído em 1982
Esta Moradia de construção mais antiga, precisa de alguns melhoramentos ao nível da cozinha.
- corredor de distribuição
- sala com ar condicionado
- três quartos, um com roupeiro e ar condicionado
- cozinha com fogão a gás, chaminé, esquentador e máquina de lavar loiça
- uma instalação sanitária com base de duche, já remodelada
- um compartimento com duche adaptado a pessoas com mobilidade condicionada
- junto à cozinha, no exterior, uma instalação sanitária de serviço
Os vidros são simples e o obscurecimento é feito através de persianas.
Primeiro andar: construído em 1997
- sala de estar
- sala de jantar
- dois quartos com roupeiro
- um quarto com ar condicionado
- cozinha
- uma instalação sanitária com base de duche com coluna
- uma instalação sanitária de serviço
A entrada é feita pela cozinha, onde existe um pequeno terraço com vista mar, sendo que as escadas de acesso estão instaladas no logradouro do rés-do-chão..
O aquecimento das águas é feito por esquentador a gás e em um dos quartos está instalado um ar condicionado.
Orientação solar: nascente/poente
Existe ainda um anexo com instalação sanitária, duche e acesso direto à garagem.
No alpendre construído no logradouro, está instalado um barbecue, um lava loiça e a máquina de lavar roupa.
A Moradia localiza-se muito próximo das praias da Manta Rota, numa zona muito calma e próxima de Vila Nova de Cacela.
Acesso rápido à Praia Verde, Praia de Altura e Cacela Velha..
Também muito perto da fronteira a 18km de Ayamonte em Espanha onde também pode disfrutar desta cultura. Fica a 10 minutos de Vila Real de Santo António, a 25 minutos de Tavira e do aeroporto de Faro fica a 57km. Encontra se também na zona vários campos de golfe com Castro Marim Golfe, Monte do Rei, Quinta de Cima e de Benamor Golfe.
Tratamos do seu processo de crédito, sem burocracias apresentando as melhores soluções para cada cliente.
Intermediário de crédito certificado pelo Banco de Portugal com o nº 0001802.
Ajudamos com todo o processo! Entre em contacto connosco ou deixe-nos os seus dados e entraremos em contacto assim que possível!
AL94709
Contact
Can’t find the property you’re looking for?
