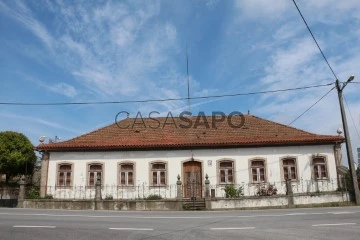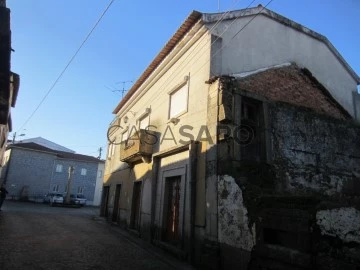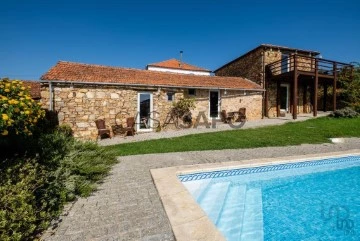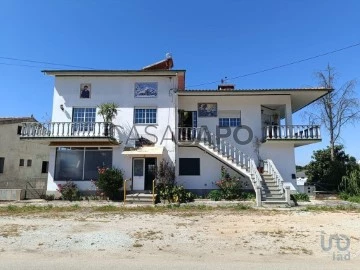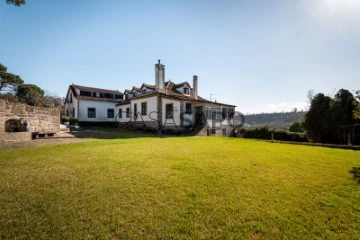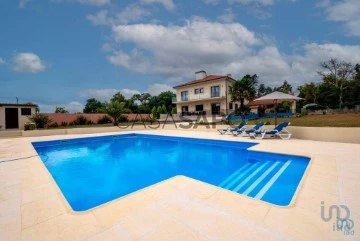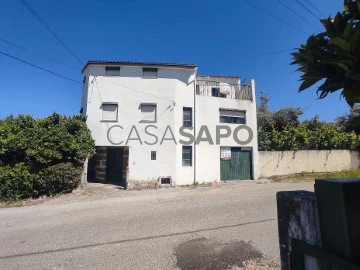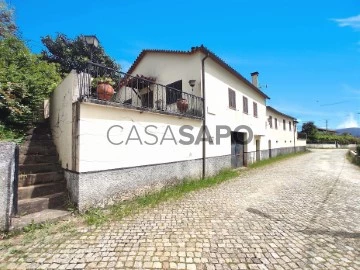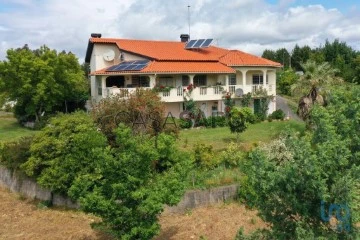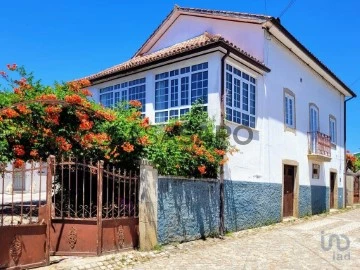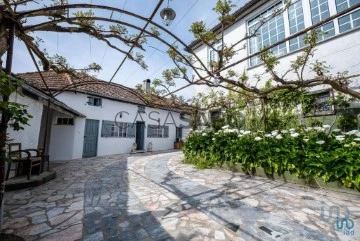Property Type
6+
Price
More filters
12 Properties for 6 or more Bedrooms in Tábua
Map
Order by
Relevance
Detached House 12 Bedrooms
Covas, Covas e Vila Nova de Oliveirinha, Tábua, Distrito de Coimbra
Used · 193m²
buy
120.000 €
Moradia com 15 divisões, para recuperar, de excecional arquitetura, em pedra, com 371,25m2 de área bruta de construção, dos quais 247,5m2 correspondem à área bruta privativa, inserida num terreno com 727,5m2, sita na EN17 (GPS 40.324168, - 7.923106) em Venda da Esperança, União de Freguesias de Covas e Vila Nova da Oliveirinha, concelho de Tábua, inscrita na matriz no ano de 1935.
A moradia é composta por Cave, Rés-do-chão e Sótão, distribuída da seguinte forma:
Na cave: Espaços para adega e arrumos com cerca de 50m2.
No Rés-do-chão: cozinha, sala, 1 Wc grande, corredor e 8 quartos.
No piso superior, Sótão: quatro quartos, 1 Wc e um corredor.
O terreno/logradouro, composto por jardim e quintal com algumas árvores de fruto dispõe de garagem e anexos, com cerca de 80 m2.
A Moradia tem a EN17 a Sul e a Capela Nossa Senhora da Esperança a Norte e fica situada a escassas centenas de metros da igreja moçárabe de S. Pedro de Lourosa, uma das mais antigas do país datada do ano 912.
-Excelente oportunidade para desenvolver um projeto casa de campo ou turismo rural devido às áreas generosas, excelente pé-direito, rodeada por uma zona envolvente de grande beleza e de importância ambiental, delimitada pelas Serras da Estrela, Açor, Lousã, Buçaco e Caramulo (central no eixo Oliveira do Hospital e Tábua, a 4km do IC6)
Excelente localização e boa exposição solar.
Marque uma visita ou peça-nos mais informações.
Consultor responsável: João Reis
A moradia é composta por Cave, Rés-do-chão e Sótão, distribuída da seguinte forma:
Na cave: Espaços para adega e arrumos com cerca de 50m2.
No Rés-do-chão: cozinha, sala, 1 Wc grande, corredor e 8 quartos.
No piso superior, Sótão: quatro quartos, 1 Wc e um corredor.
O terreno/logradouro, composto por jardim e quintal com algumas árvores de fruto dispõe de garagem e anexos, com cerca de 80 m2.
A Moradia tem a EN17 a Sul e a Capela Nossa Senhora da Esperança a Norte e fica situada a escassas centenas de metros da igreja moçárabe de S. Pedro de Lourosa, uma das mais antigas do país datada do ano 912.
-Excelente oportunidade para desenvolver um projeto casa de campo ou turismo rural devido às áreas generosas, excelente pé-direito, rodeada por uma zona envolvente de grande beleza e de importância ambiental, delimitada pelas Serras da Estrela, Açor, Lousã, Buçaco e Caramulo (central no eixo Oliveira do Hospital e Tábua, a 4km do IC6)
Excelente localização e boa exposição solar.
Marque uma visita ou peça-nos mais informações.
Consultor responsável: João Reis
Contact
House 9 Bedrooms
Candosa, Tábua, Distrito de Coimbra
Used · 216m²
With Garage
buy
58.500 €
Venda directa. (Registada, escritura imediata)
Local: Candosa, (6 km da vila de Tábua). Zona muito pitoresca, com turismo de habitação, perto do rio Alva, e a 20Km da barragem Aguieira.
LONGITUDE = - (phone hidden) mais ou menos)
LATITUDE = (phone hidden) mais ou menos)
Resumo: Moradia de granito, em aldeia típica despoluída.
Local amplo, aprazível ao sossego e privacidade com óptimos acessos.
Área aproximada de implantação 108 m2 e logradouro 12 m2 (terreno total 120m2)
Construída em granito, com todas as cantarias de granito à mostra, sendo as paredes pintadas a beije.
Tem 2 entradas:
Principal - Requintada fachada com cantarias em granito.
Secundária - Escada exterior em granito, para cozinha com marquise envidraçada.
R/C
Garagem
Escritório
Armazém de cereais, com diversas pias para azeite, esculpidas em granito
1º PISO
4 Quartos
WC grande com janela
Marquise
Varanda
Despensa
Sala
Cozinha
SOTÃO
5 Divisões pequenas (claraboia basculante em cada).
2 Esconsos para arrumos.
Terraço grande, muito soalheiro com amplas vistas.
Toda infra estruturada:
Agua canalizada (depósito de água suplementar, de 1000 litros no sótão)
Electricidade
Saneamento publico
Para raios
Antenas de Tv e de rádio
NOTA:
Como o chão é já construído com laje e vigas de cimento, é fácil demolir alguma parede, para aumentar a áreas das divisões.
Necessita pequenas obras de manutenção (limpeza, pintura, e chão colado).
Local: Candosa, (6 km da vila de Tábua). Zona muito pitoresca, com turismo de habitação, perto do rio Alva, e a 20Km da barragem Aguieira.
LONGITUDE = - (phone hidden) mais ou menos)
LATITUDE = (phone hidden) mais ou menos)
Resumo: Moradia de granito, em aldeia típica despoluída.
Local amplo, aprazível ao sossego e privacidade com óptimos acessos.
Área aproximada de implantação 108 m2 e logradouro 12 m2 (terreno total 120m2)
Construída em granito, com todas as cantarias de granito à mostra, sendo as paredes pintadas a beije.
Tem 2 entradas:
Principal - Requintada fachada com cantarias em granito.
Secundária - Escada exterior em granito, para cozinha com marquise envidraçada.
R/C
Garagem
Escritório
Armazém de cereais, com diversas pias para azeite, esculpidas em granito
1º PISO
4 Quartos
WC grande com janela
Marquise
Varanda
Despensa
Sala
Cozinha
SOTÃO
5 Divisões pequenas (claraboia basculante em cada).
2 Esconsos para arrumos.
Terraço grande, muito soalheiro com amplas vistas.
Toda infra estruturada:
Agua canalizada (depósito de água suplementar, de 1000 litros no sótão)
Electricidade
Saneamento publico
Para raios
Antenas de Tv e de rádio
NOTA:
Como o chão é já construído com laje e vigas de cimento, é fácil demolir alguma parede, para aumentar a áreas das divisões.
Necessita pequenas obras de manutenção (limpeza, pintura, e chão colado).
Contact
House 8 Bedrooms
Carapinha, Tábua, Distrito de Coimbra
Remodelled · 519m²
buy
535.000 €
Enchanting 8-Bedroom Quinta: A Rustic Oasis with Expansive Pool and Magical Outdoor Spaces
Nestled in the picturesque heart of Central Portugal, between the charming towns of Tabua and Arganil, lies a beautifully renovated rustic farmhouse. This exceptional property, currently thriving as a successful short-term holiday accommodation business, can host up to 20 guests, offering a unique opportunity for a lucrative investment.
Key Features:
Established business with existing 2024 bookings
All furniture, furnishings, and equipment included
Impressive 15m x 5m swimming pool
Diverse alfresco spaces, including a ’mini village’ atmosphere
Stunning views of the surrounding countryside
Accommodation Overview:
1. Main House:
Country kitchen with character stone walls
Spacious lounge/diner with wood-burning stove
3 bedrooms and 2 bathrooms
Laundry room
2. Stone Coach House Annex:
4 en-suite bedrooms
Ground floor rooms with direct pool access
First-floor bedroom with large decked terrace and panoramic views
3. Separate Cottage Annex:
Private terrace and olive garden
Open-plan kitchen/dining/lounge area
1 bedroom and bathroom
Outdoor Living:
Imposing covered open barn area (12m x 5m) serving as lounge, bar, and dining space
Traditional stone summer kitchen with bread oven
Multiple dining and lounging areas
Secret olive garden with sunset-viewing spot
Additional Features:
Wood-burning stove central heating system
Recently updated electrics
5 separate water heaters
Mature gardens with palm, fruit, and olive trees
Ample parking for 10 cars
Location and Accessibility:
10 minutes from Arganil (market town with all services)
45 minutes from UNESCO city of Coimbra
1 hour 45 minutes from Porto International Airport
This turn-key business presents an exceptional opportunity for those seeking a lifestyle change in a breathtaking setting. The Quinta’s unique character and charm must be experienced in person to be fully appreciated.
Financial details and booking information available upon request. Schedule your visit today to explore this one-of-a-kind property and its potential as your next venture in the heart of Portugal.
#ref: 106745
Nestled in the picturesque heart of Central Portugal, between the charming towns of Tabua and Arganil, lies a beautifully renovated rustic farmhouse. This exceptional property, currently thriving as a successful short-term holiday accommodation business, can host up to 20 guests, offering a unique opportunity for a lucrative investment.
Key Features:
Established business with existing 2024 bookings
All furniture, furnishings, and equipment included
Impressive 15m x 5m swimming pool
Diverse alfresco spaces, including a ’mini village’ atmosphere
Stunning views of the surrounding countryside
Accommodation Overview:
1. Main House:
Country kitchen with character stone walls
Spacious lounge/diner with wood-burning stove
3 bedrooms and 2 bathrooms
Laundry room
2. Stone Coach House Annex:
4 en-suite bedrooms
Ground floor rooms with direct pool access
First-floor bedroom with large decked terrace and panoramic views
3. Separate Cottage Annex:
Private terrace and olive garden
Open-plan kitchen/dining/lounge area
1 bedroom and bathroom
Outdoor Living:
Imposing covered open barn area (12m x 5m) serving as lounge, bar, and dining space
Traditional stone summer kitchen with bread oven
Multiple dining and lounging areas
Secret olive garden with sunset-viewing spot
Additional Features:
Wood-burning stove central heating system
Recently updated electrics
5 separate water heaters
Mature gardens with palm, fruit, and olive trees
Ample parking for 10 cars
Location and Accessibility:
10 minutes from Arganil (market town with all services)
45 minutes from UNESCO city of Coimbra
1 hour 45 minutes from Porto International Airport
This turn-key business presents an exceptional opportunity for those seeking a lifestyle change in a breathtaking setting. The Quinta’s unique character and charm must be experienced in person to be fully appreciated.
Financial details and booking information available upon request. Schedule your visit today to explore this one-of-a-kind property and its potential as your next venture in the heart of Portugal.
#ref: 106745
Contact
House 7 Bedrooms
Carapinha, Tábua, Distrito de Coimbra
Used · 400m²
buy
240.000 €
Apresentamos-lhe esta fantástica moradia T8 c/ estabelecimento comercial, localizada em Avelar, Tábua.
Ao nível do R/C encontramos um espaçoso Restaurante/Café, com uma Cozinha Equipada e na Cave com um fantástico espaço para Festas/Eventos.
A moradia conta com 9 assoalhadas, organizada em dois pisos com uma vista deslumbrante para a Serra.
Esta moradia dispõe de 8 quartos, 3 wc’s, cozinha equipada, sala de estar e um fantástico terraço. Todas as divisões do 1º piso contam com varanda.
Devido à sua espaçosa área, também pode ser uma oportunidade de negócio, podendo ser transformada em alojamento local.
Conta ainda com um amplo quintal, onde encontramos uma construção que necessita de ser concluída, que pode vir a ser uma garagem muito espaçosa e arrumos ou outro imóvel para habitação.
A propriedade sofreu recentemente algumas reparações, onde salientamos a pintura interior nova, cozinha renovada, finalização de todo o sótão incluindo impermeabilização e ladrilho novo no terraço. Foram ainda reparadas todas as persianas e substituídas as fechaduras para IAL.
Não perca esta oportunidade. Marque uma visita
Ao nível do R/C encontramos um espaçoso Restaurante/Café, com uma Cozinha Equipada e na Cave com um fantástico espaço para Festas/Eventos.
A moradia conta com 9 assoalhadas, organizada em dois pisos com uma vista deslumbrante para a Serra.
Esta moradia dispõe de 8 quartos, 3 wc’s, cozinha equipada, sala de estar e um fantástico terraço. Todas as divisões do 1º piso contam com varanda.
Devido à sua espaçosa área, também pode ser uma oportunidade de negócio, podendo ser transformada em alojamento local.
Conta ainda com um amplo quintal, onde encontramos uma construção que necessita de ser concluída, que pode vir a ser uma garagem muito espaçosa e arrumos ou outro imóvel para habitação.
A propriedade sofreu recentemente algumas reparações, onde salientamos a pintura interior nova, cozinha renovada, finalização de todo o sótão incluindo impermeabilização e ladrilho novo no terraço. Foram ainda reparadas todas as persianas e substituídas as fechaduras para IAL.
Não perca esta oportunidade. Marque uma visita
Contact
House 8 Bedrooms
Carapinha, Tábua, Distrito de Coimbra
Used · 538m²
buy
240.000 €
Excellent opportunity for INVESTMENT - Rental of several apartments, Nursing Home, Rural Tourism or Event Hall.
Located 15 minutes from the center of Tábua, 1 km from the industrial area of Arganil. Next to the national N17 (Estrada da Beira) and IC6.
This building is intended for various purposes, such as commerce, restaurants, industry and housing. The interior was recently painted, the attic rehabilitated for bedrooms, and the terrace waterproofed and renovated.
Property sold with the furniture in the photos.
Commerce: ground floor and basement with 345 m2
On the ground floor you will find a large room with wide windows, a room furnished with tables and chairs for meals or other purposes. Bar and counter area. Two social bathrooms. Large balcony to the plot of the property.
The basement consists of a large lounge, and an industrial kitchen area, with extractor fans and counter. It also has two bathrooms. Access to the land and outbuildings area.
Housing- 1st floor with 192 m2 and attic.
Independent entrance to the first floor where you will find:
Spacious living room with 29 m2 and a balcony.
Equipped and modernized kitchen, with extractor fan, refrigerator, washing machine and dishwasher. Plenty of storage, tables and chairs.
Social bathroom.
Complete bathroom.
Four spacious and furnished rooms measuring 9.45 m2 to 14m2.
Access to balcony through 2 bedrooms and kitchen.
Access to the attic:
Four bedrooms also furnished.
Complete and modern bathroom.
Terrace with views over the mountains.
Raw building with 3 floors, 245m2 per floor. It has large areas, making it possible to use and divide it as necessary for future projects. Robust and quality construction, with double beams.
Basement with bar area.
Car access to the basement and ground floor.
Undivided ground floor and first floor.
Four double garages with 130m2 for 8 cars.
Plot with 2450 m2, with olive trees and other fruit trees.
Parking in front of the main house for approximately 8 cars.
10 minutes from Arganil
45 minutes from Coimbra
1h 35 minutes from Porto
2h 45 minutes from Lisbon
Do not miss this opportunity! Book your visit
#ref: 120491
Located 15 minutes from the center of Tábua, 1 km from the industrial area of Arganil. Next to the national N17 (Estrada da Beira) and IC6.
This building is intended for various purposes, such as commerce, restaurants, industry and housing. The interior was recently painted, the attic rehabilitated for bedrooms, and the terrace waterproofed and renovated.
Property sold with the furniture in the photos.
Commerce: ground floor and basement with 345 m2
On the ground floor you will find a large room with wide windows, a room furnished with tables and chairs for meals or other purposes. Bar and counter area. Two social bathrooms. Large balcony to the plot of the property.
The basement consists of a large lounge, and an industrial kitchen area, with extractor fans and counter. It also has two bathrooms. Access to the land and outbuildings area.
Housing- 1st floor with 192 m2 and attic.
Independent entrance to the first floor where you will find:
Spacious living room with 29 m2 and a balcony.
Equipped and modernized kitchen, with extractor fan, refrigerator, washing machine and dishwasher. Plenty of storage, tables and chairs.
Social bathroom.
Complete bathroom.
Four spacious and furnished rooms measuring 9.45 m2 to 14m2.
Access to balcony through 2 bedrooms and kitchen.
Access to the attic:
Four bedrooms also furnished.
Complete and modern bathroom.
Terrace with views over the mountains.
Raw building with 3 floors, 245m2 per floor. It has large areas, making it possible to use and divide it as necessary for future projects. Robust and quality construction, with double beams.
Basement with bar area.
Car access to the basement and ground floor.
Undivided ground floor and first floor.
Four double garages with 130m2 for 8 cars.
Plot with 2450 m2, with olive trees and other fruit trees.
Parking in front of the main house for approximately 8 cars.
10 minutes from Arganil
45 minutes from Coimbra
1h 35 minutes from Porto
2h 45 minutes from Lisbon
Do not miss this opportunity! Book your visit
#ref: 120491
Contact
Farm 12 Bedrooms
Midões, Tábua, Distrito de Coimbra
Used · 520m²
buy
950.000 €
Beautiful farm in Midões, Tábua, with an 18th century chapel, located on a 27-hectare property, with the following characteristics:
Main House consisting of basement with atrium, lounge, covered, sanitary installation, cellar/storage rooms (3 rooms),
hallway, 2 bedrooms, 3 storage rooms, sanitary installation; ground floor comprising atrium/entrance room, corridor, dining rooms and
living room, kitchen, pantry, atrium/basement access, sunroom, lounge, 4 bedrooms, 4 bathrooms (2 private), chapel, porch; It is
attic in 2 parts: atrium, corridor, 5 bedrooms, storage, sanitary installation (right side) and living room, bedroom, sanitary installation
(left side). It presents a quality of current finishes, being in a reasonable state of conservation. With resistant walls in granite stone, structure in wooden beams - purlins and slats - and wooden floors and lining. A
coverage is on a roof.
Buildings attached to the main house: rural kitchen / ’oven house’, with smokehouse and storage, swimming pool, porch in front of the
swimming pool, annex-dovecote on the ground floor for parking/storage and floor with large lounge, adjoining high storage, bathroom
contiguous T2 housing with ground floor and 1st floor, recently renovated (2018); extensive porch for storage with
oven, corrals with 6 rooms, large porch for storage, located further north/east; small storage room with 2
divisions, to the west.
Size of the main house - 900 m2 (house dating from 1799 remodeled in 1950) and several attached buildings totaling 2,715 m2
Huge agricultural potential (vineyards, cattle, olive groves, fruits, etc.)
2 irrigation tanks
1 Well
Several pasture fields.
Main House consisting of basement with atrium, lounge, covered, sanitary installation, cellar/storage rooms (3 rooms),
hallway, 2 bedrooms, 3 storage rooms, sanitary installation; ground floor comprising atrium/entrance room, corridor, dining rooms and
living room, kitchen, pantry, atrium/basement access, sunroom, lounge, 4 bedrooms, 4 bathrooms (2 private), chapel, porch; It is
attic in 2 parts: atrium, corridor, 5 bedrooms, storage, sanitary installation (right side) and living room, bedroom, sanitary installation
(left side). It presents a quality of current finishes, being in a reasonable state of conservation. With resistant walls in granite stone, structure in wooden beams - purlins and slats - and wooden floors and lining. A
coverage is on a roof.
Buildings attached to the main house: rural kitchen / ’oven house’, with smokehouse and storage, swimming pool, porch in front of the
swimming pool, annex-dovecote on the ground floor for parking/storage and floor with large lounge, adjoining high storage, bathroom
contiguous T2 housing with ground floor and 1st floor, recently renovated (2018); extensive porch for storage with
oven, corrals with 6 rooms, large porch for storage, located further north/east; small storage room with 2
divisions, to the west.
Size of the main house - 900 m2 (house dating from 1799 remodeled in 1950) and several attached buildings totaling 2,715 m2
Huge agricultural potential (vineyards, cattle, olive groves, fruits, etc.)
2 irrigation tanks
1 Well
Several pasture fields.
Contact
House 6 Bedrooms
Mouronho, Tábua, Distrito de Coimbra
New · 584m²
buy
725.000 €
Grand Luxury House With Separate Apartment, Pool & Land.
This impressive property is set in a perfect location, with stunning mountain views,walking distance to restaurants/bars and an amazing blue flag river beach.Situated in real Portugal,with all the extras any home would need.
Recently, the accommodation has been run as a successful short term holiday lettings business,and it has all the respective licences in place. Perfect to host large groups, with the flexibility of the house and the separate apartment. Bookings in place for 2024.
Built in 2014,the house has a real modern spacious feel about it, full of light and everything equipped to a 5 star standard. The land/gardens of over 8500m2 wrap around the house, and you can’t forget the impressive new swimming pool and terrace area.
As you enter through the electric gates, the house quite simply takes your breath away. An impressive driveway leads you to this imposing home.
The accommodation is set up as follows:
House - Ground Floor
Front Porch
Entrance Hall - stunning double height of 5.5m.
Games Room / Library (4.95m x 4.3m)
Bathroom
Fully Equipped Breakfasting Kitchen (5.9m x 5.95m) - with patio doors leading out onto the rear garden.A perfect, spacious and high spec kitchen.
Lounge/ Diner (5.7m x 9.92m) - subdivided with a dual aspect wood burning stove fireplace.
Patio doors from both rooms lead on to a huge terrace overlooking the swimming pool, gardens and countryside.
Laundry Room
Pantry
Boiler Room
House - First Floor
Impressive staircase leading to the first floor.
Large Landing Area
Master Suite (5.7m x 4.7m) - with patio doors leading on to a spacious upper balcony.
Fully Fitted Dressing Room (3.5m x 2.5m)
Massive Ensuite Bathroom (5.1m x 3.2m) - with separate shower and bath.
Separate WC.
Large Double Bedroom (4.9m x 2.5m) & Ensuite Bathroom (2m x 3.1m) - with built in wardrobes.
Double Bedroom (5.1m x 2.8m) & Ensuite Bathroom (2.1m x 3.1m) - with built in wardrobes.
Double Bedroom (3.5m x 2.9m) - with built in wardrobes.
Separate Apartment
Open Plan Kitchen/ Diner/ Lounge (7.6m x 4.7m) - with wood burning stove. A feel of space, with a ceiling height of 3.8m.
Double Bedroom (4m x 2.9m) - with patio doors leading on to a covered patio terrace.
Twin Room (4m x 2.9m) - with patio doors leading on to a covered patio terrace.
Bathroom - with shower and wc.
Around the beautiful central courtyard area of the property there is a large summer kitchen and bbq area, with a pergola and loads of space for alfresco private dining
Connected to the summer kitchen there is a further bathroom with shower, and a large garage.
As we keep going around the property, there are two storage rooms and a separate covered terrace area at the rear of the property. Linked to this is a separate office and work studio, with its own kitchen and wood burning stove.
Large parts of the rear garden is fenced, and there is a specific area that was fenced off for animals.
The stunning swimming pool is 10m x 6 m, with a huge wrap around pool terrace area. Also by the pool is a wet room and a separate store room.
The house has 3 solar panels to heat the water,and it has underfloor heating throughout, powered by an Oil Fired Central Heating system.
There are so many attractive garden areas around the property, but still the opportunity for someone to add their own style with further landscaping. On one side of the property there is also a pond area.
Located only 4km to the market town of Arganil with all facilities, and just 8km to the beautiful market town of Coja. The UNESCO city of Coimbra is 50 minutes, and the nearest international airport is Porto 1hr 45 minutes.
A real turn key property/business that doesn’t disappoint.
#ref: 96930
This impressive property is set in a perfect location, with stunning mountain views,walking distance to restaurants/bars and an amazing blue flag river beach.Situated in real Portugal,with all the extras any home would need.
Recently, the accommodation has been run as a successful short term holiday lettings business,and it has all the respective licences in place. Perfect to host large groups, with the flexibility of the house and the separate apartment. Bookings in place for 2024.
Built in 2014,the house has a real modern spacious feel about it, full of light and everything equipped to a 5 star standard. The land/gardens of over 8500m2 wrap around the house, and you can’t forget the impressive new swimming pool and terrace area.
As you enter through the electric gates, the house quite simply takes your breath away. An impressive driveway leads you to this imposing home.
The accommodation is set up as follows:
House - Ground Floor
Front Porch
Entrance Hall - stunning double height of 5.5m.
Games Room / Library (4.95m x 4.3m)
Bathroom
Fully Equipped Breakfasting Kitchen (5.9m x 5.95m) - with patio doors leading out onto the rear garden.A perfect, spacious and high spec kitchen.
Lounge/ Diner (5.7m x 9.92m) - subdivided with a dual aspect wood burning stove fireplace.
Patio doors from both rooms lead on to a huge terrace overlooking the swimming pool, gardens and countryside.
Laundry Room
Pantry
Boiler Room
House - First Floor
Impressive staircase leading to the first floor.
Large Landing Area
Master Suite (5.7m x 4.7m) - with patio doors leading on to a spacious upper balcony.
Fully Fitted Dressing Room (3.5m x 2.5m)
Massive Ensuite Bathroom (5.1m x 3.2m) - with separate shower and bath.
Separate WC.
Large Double Bedroom (4.9m x 2.5m) & Ensuite Bathroom (2m x 3.1m) - with built in wardrobes.
Double Bedroom (5.1m x 2.8m) & Ensuite Bathroom (2.1m x 3.1m) - with built in wardrobes.
Double Bedroom (3.5m x 2.9m) - with built in wardrobes.
Separate Apartment
Open Plan Kitchen/ Diner/ Lounge (7.6m x 4.7m) - with wood burning stove. A feel of space, with a ceiling height of 3.8m.
Double Bedroom (4m x 2.9m) - with patio doors leading on to a covered patio terrace.
Twin Room (4m x 2.9m) - with patio doors leading on to a covered patio terrace.
Bathroom - with shower and wc.
Around the beautiful central courtyard area of the property there is a large summer kitchen and bbq area, with a pergola and loads of space for alfresco private dining
Connected to the summer kitchen there is a further bathroom with shower, and a large garage.
As we keep going around the property, there are two storage rooms and a separate covered terrace area at the rear of the property. Linked to this is a separate office and work studio, with its own kitchen and wood burning stove.
Large parts of the rear garden is fenced, and there is a specific area that was fenced off for animals.
The stunning swimming pool is 10m x 6 m, with a huge wrap around pool terrace area. Also by the pool is a wet room and a separate store room.
The house has 3 solar panels to heat the water,and it has underfloor heating throughout, powered by an Oil Fired Central Heating system.
There are so many attractive garden areas around the property, but still the opportunity for someone to add their own style with further landscaping. On one side of the property there is also a pond area.
Located only 4km to the market town of Arganil with all facilities, and just 8km to the beautiful market town of Coja. The UNESCO city of Coimbra is 50 minutes, and the nearest international airport is Porto 1hr 45 minutes.
A real turn key property/business that doesn’t disappoint.
#ref: 96930
Contact
Two-Family House 8 Bedrooms
Tábua, Distrito de Coimbra
Used · 85m²
With Garage
buy
130.000 €
Fantástica moradia M8 com 3 pisos, situada apenas a 2 minutos do centro da Vila de Tábua.
Derivado às suas características de espaço interior está vivenda pode ser usada para habitação própria e também para alugar.
Ótima localização com excelente exposição solar.
Constituída por:
R/Chão.
Garagem.
Arrumos.
Quarto.
Cozinha.
Casa de banho.
Pequeno logradouro.
1* Piso.
Sala.
3 quartos.
Cozinha.
Casa de banho.
Corredor.
2* Piso.
4 quartos.
Cozinha.
Casa de banho.
Corredor.
Varanda com ótimas vistas sobre a vila.
Tábua é uma vila portuguesa do distrito de Coimbra, que pertenceu à antiga província da Beira Alta e região do Centro (Região das Beiras), atualmente inserida na sub-região Região de Coimbra (NUT III), com cerca de 2 700 habitantes.[1]
A vila é sede do município de Tábua que tem 199,79 km² de área[2] e 12 071 habitantes (2011),[3][4] subdividido em 11 freguesias.[5] O município é limitado a norte pelo município de Carregal do Sal, a este por Oliveira do Hospital, a sul por Arganil, a oeste por Penacova e a noroeste por Santa Comba Dão.
Situada apenas a 40 minutos da cidade de Coimbra, à 2,30h do aeroporto internacional de Lisboa e a 1,30h da cidade do Porto pela A1.
Venha conhecer esta fantástica oportunidade .
Derivado às suas características de espaço interior está vivenda pode ser usada para habitação própria e também para alugar.
Ótima localização com excelente exposição solar.
Constituída por:
R/Chão.
Garagem.
Arrumos.
Quarto.
Cozinha.
Casa de banho.
Pequeno logradouro.
1* Piso.
Sala.
3 quartos.
Cozinha.
Casa de banho.
Corredor.
2* Piso.
4 quartos.
Cozinha.
Casa de banho.
Corredor.
Varanda com ótimas vistas sobre a vila.
Tábua é uma vila portuguesa do distrito de Coimbra, que pertenceu à antiga província da Beira Alta e região do Centro (Região das Beiras), atualmente inserida na sub-região Região de Coimbra (NUT III), com cerca de 2 700 habitantes.[1]
A vila é sede do município de Tábua que tem 199,79 km² de área[2] e 12 071 habitantes (2011),[3][4] subdividido em 11 freguesias.[5] O município é limitado a norte pelo município de Carregal do Sal, a este por Oliveira do Hospital, a sul por Arganil, a oeste por Penacova e a noroeste por Santa Comba Dão.
Situada apenas a 40 minutos da cidade de Coimbra, à 2,30h do aeroporto internacional de Lisboa e a 1,30h da cidade do Porto pela A1.
Venha conhecer esta fantástica oportunidade .
Contact
Detached House 8 Bedrooms
Carapinha, Tábua, Distrito de Coimbra
Used · 306m²
With Garage
buy
535.000 €
This meticulously renovated rustic farmhouse graces the serene landscapes of Central Portugal, fondly known as the ’The farm of Joy’ nestled between the charming towns of Tabua and Arganil. Currently operating as a thriving short-term holiday accommodation business catering to up to 20 guests, this Quinta presents a remarkable investment opportunity with promising returns. Comprehensive financial records are available upon request, showcasing its profitability with confirmed group bookings already secured for 2024.
Upon entering through the grand wooden gates, the Quinta captivates with its distinctive charm and inviting ambiance. An impressive covered open barn serves as the central hub connecting various outdoor areas, including a picturesque 15m x 5m swimming pool and meticulously landscaped gardens.
This property offers a unique arrangement comprising three distinct dwellings: the main house, the stone house, and a quaint cottage. This versatile setup provides an array of possibilities, whether for personal residence, business operations, or a multi-family home.
Property Features:
Alfresco Outside Spaces:
Stone-built Outside/Summer Kitchen (4.6m x 3.6m) with a traditional bread oven.
A-frame Covered Open Barn Area (12m x 5m), currently utilized as a lounge, bar, and dining area.
Outdoor Dining Area accommodating up to 12 people.
Olive/Secret Garden boasting a serene lounge area to savor breathtaking sunsets.
Main House:
Fully-equipped Country Kitchen (4.5m x 3.9m) with character stone walls.
Spacious Lounge/Diner (7m x 6.9m) featuring a wood-burning stove and direct terrace access.
Laundry Room.
First Floor with external access:
Bedroom 1 (4.2m x 3.6m) with connected laundry room/dressing (2.8m x 2.8m).
Bedroom 2 (3.3m x 2.8m).
Bedroom 3 (4.8m x 2.7m).
Bathrooms (3m x 2.2m and 2.7m x 2m).
Stone/Coach House Style Annex:
Ground Floor:
Ensuite Bedroom 1 (4.7m x 3.3m) with pool access.
Ensuite Bedroom 2 (4.9m x 3.3m) with pool access.
Ensuite Bedroom 3 (6.2m x 4.2m) with pool access.
First Floor accessed via external staircase:
Ensuite Bedroom 4 (6.2m x 4.2m) offering panoramic views.
Separate Annex/Little Cottage:
Private terrace area and olive garden with independent access.
Kitchen/Dining/Lounge area.
Bathroom.
Double Bedroom.
Mature palm, fruit, and olive trees adorn the meticulously maintained gardens, while ample parking space for 10 cars enhances convenience. The property is equipped with a wood-burning stove central heating system and recently updated electrics, ensuring comfort and modern convenience.
Located just 10 minutes from the bustling market town of Arganil and 45 minutes from the UNESCO city of Coimbra, with Porto International Airport approximately 1 hour 45 minutes away, this Quinta offers a perfect blend of tranquility and accessibility.
Embrace a change of lifestyle with this established business opportunity. Schedule a visit today to experience the quintessential charm of this Quinta firsthand.
Upon entering through the grand wooden gates, the Quinta captivates with its distinctive charm and inviting ambiance. An impressive covered open barn serves as the central hub connecting various outdoor areas, including a picturesque 15m x 5m swimming pool and meticulously landscaped gardens.
This property offers a unique arrangement comprising three distinct dwellings: the main house, the stone house, and a quaint cottage. This versatile setup provides an array of possibilities, whether for personal residence, business operations, or a multi-family home.
Property Features:
Alfresco Outside Spaces:
Stone-built Outside/Summer Kitchen (4.6m x 3.6m) with a traditional bread oven.
A-frame Covered Open Barn Area (12m x 5m), currently utilized as a lounge, bar, and dining area.
Outdoor Dining Area accommodating up to 12 people.
Olive/Secret Garden boasting a serene lounge area to savor breathtaking sunsets.
Main House:
Fully-equipped Country Kitchen (4.5m x 3.9m) with character stone walls.
Spacious Lounge/Diner (7m x 6.9m) featuring a wood-burning stove and direct terrace access.
Laundry Room.
First Floor with external access:
Bedroom 1 (4.2m x 3.6m) with connected laundry room/dressing (2.8m x 2.8m).
Bedroom 2 (3.3m x 2.8m).
Bedroom 3 (4.8m x 2.7m).
Bathrooms (3m x 2.2m and 2.7m x 2m).
Stone/Coach House Style Annex:
Ground Floor:
Ensuite Bedroom 1 (4.7m x 3.3m) with pool access.
Ensuite Bedroom 2 (4.9m x 3.3m) with pool access.
Ensuite Bedroom 3 (6.2m x 4.2m) with pool access.
First Floor accessed via external staircase:
Ensuite Bedroom 4 (6.2m x 4.2m) offering panoramic views.
Separate Annex/Little Cottage:
Private terrace area and olive garden with independent access.
Kitchen/Dining/Lounge area.
Bathroom.
Double Bedroom.
Mature palm, fruit, and olive trees adorn the meticulously maintained gardens, while ample parking space for 10 cars enhances convenience. The property is equipped with a wood-burning stove central heating system and recently updated electrics, ensuring comfort and modern convenience.
Located just 10 minutes from the bustling market town of Arganil and 45 minutes from the UNESCO city of Coimbra, with Porto International Airport approximately 1 hour 45 minutes away, this Quinta offers a perfect blend of tranquility and accessibility.
Embrace a change of lifestyle with this established business opportunity. Schedule a visit today to experience the quintessential charm of this Quinta firsthand.
Contact
Two-Family House 6 Bedrooms Duplex
Mouronho, Tábua, Distrito de Coimbra
Used · 145m²
With Garage
buy
175.000 €
Situada na localidade de Pousadouros.
Esta tradicional moradia estilo chalé pronta a habitar, dispõe de dois amplos terraços e uma varanda. Na disposição da casa encontramos um enorme open space( sala e cozinha),cozinha equipada, sala com lareira e 2 salamandras a lenha, despensa, corredor, 6 quartos, 2 casas de banho, lavandaria e churrasqueira. Sótão amplo.
A nível de piso inferior encontramos uma garagem para 5 viaturas, um forno para cozer pão ,uma lareira térrea onde antigamente era secado o enchido pela matança do porco.
Dispomos ainda de um amplo salão que pode servir para sala de jogos ou de apoio á adega com bar. As paredes desta zona são de pedra á vista, onde lhe dá um aspeto rustico e tradicional da região. Tendo ainda uma casa de banho e arrumos.
No exterior da casa temos um terreno fértil com 3000 m2 com oliveiras, videiras e outras arvores de fruto. um furo de água que permite regar todo o quintal e um anexo de apoio a animais
A casa encontra-se numa localização com excelentes acessos à rede rodoviária, a apenas 5 minutos de Tábua, 45 minutos de Coimbra, a 2,30h do aeroporto internacional de Lisboa e a menos de 2h da cidade do Porto. Em Tábua encontrará todas as suas necessidades diárias, bancos, cafés, restaurantes, supermercados espaços de lazer e um centro de saúde.
Ótima exposição solar, grande espaço exterior e interior.
Nas redondezas existe varias praias fluviais e outros pontos de interesse.
Esta tradicional moradia estilo chalé pronta a habitar, dispõe de dois amplos terraços e uma varanda. Na disposição da casa encontramos um enorme open space( sala e cozinha),cozinha equipada, sala com lareira e 2 salamandras a lenha, despensa, corredor, 6 quartos, 2 casas de banho, lavandaria e churrasqueira. Sótão amplo.
A nível de piso inferior encontramos uma garagem para 5 viaturas, um forno para cozer pão ,uma lareira térrea onde antigamente era secado o enchido pela matança do porco.
Dispomos ainda de um amplo salão que pode servir para sala de jogos ou de apoio á adega com bar. As paredes desta zona são de pedra á vista, onde lhe dá um aspeto rustico e tradicional da região. Tendo ainda uma casa de banho e arrumos.
No exterior da casa temos um terreno fértil com 3000 m2 com oliveiras, videiras e outras arvores de fruto. um furo de água que permite regar todo o quintal e um anexo de apoio a animais
A casa encontra-se numa localização com excelentes acessos à rede rodoviária, a apenas 5 minutos de Tábua, 45 minutos de Coimbra, a 2,30h do aeroporto internacional de Lisboa e a menos de 2h da cidade do Porto. Em Tábua encontrará todas as suas necessidades diárias, bancos, cafés, restaurantes, supermercados espaços de lazer e um centro de saúde.
Ótima exposição solar, grande espaço exterior e interior.
Nas redondezas existe varias praias fluviais e outros pontos de interesse.
Contact
House 6 Bedrooms
Candosa, Tábua, Distrito de Coimbra
Used · 334m²
buy
Quinta ,em Candosa. Tabua ,com terreno á volta de 4 hectares ou seja 40 mil metros,
com uma casa de 2 pisos ,habitáveis, com 6 quartos com wc privativa +2 cozinhas+2 salas+3 sistemas de aquecimento,a gasóleo-lenha-peletes +4 poços todos forrados cheios de água+1 mina de água+1 poça de água+1 piscina com 4 metros de profundidade+1 garagem para arrumos de lenha e ferramentas+1 casa para uma família com 2 quartos +wc+sala +cozinha+e marquise+ 2 garagens para 2 carros+todo o terreno esta vedado.
#ref: 118927
com uma casa de 2 pisos ,habitáveis, com 6 quartos com wc privativa +2 cozinhas+2 salas+3 sistemas de aquecimento,a gasóleo-lenha-peletes +4 poços todos forrados cheios de água+1 mina de água+1 poça de água+1 piscina com 4 metros de profundidade+1 garagem para arrumos de lenha e ferramentas+1 casa para uma família com 2 quartos +wc+sala +cozinha+e marquise+ 2 garagens para 2 carros+todo o terreno esta vedado.
#ref: 118927
Contact
House 6 Bedrooms
Pinheiro de Coja e Meda de Mouros, Tábua, Distrito de Coimbra
Used · 687m²
buy
Situated just four kms from the beautiful market town of Coja,this substantial character property has many possibilities. In addition to the main manor house there is a separate 3 bedroom Annex, a number of outbuildings/workshops and scope to develop further living space.
Virtual tour - (url hidden)
The manor house possesses the high ceilings, wooden floors and space you would expect and it is set on a plot of over half an acre.
New character double glazed windows have been installed throughout the house along with a new woodburning central heating system.
However, there is the opportunity to add your own style to this feature property.
Accommodation is set up as follows:
Stone steps lead you up to an entrance terrace.
Fully Fitted Kitchen ( 5.4m x 4.4m) - with wood burning AGA style oven. Stairs lead down from the kitchen to the rear courtyard.
Formal Dining Room (5m x 4m)
Lounge 1 (5m x 3.4m) - with wood burning stove, and double doors leading to a small balcony.
Bedroom 2 (3.6m x 3.5m)
Office (3.4m x 2.8m)
Bathroom (2.8m x 2.4m) - with a bath and shower.
Bedroom 3 (3.3m x 3.3m)
Lounge 2 / Sun Room (6.8m x 2.5m)
Childrens Play Room (3.3m x 2.8m) - situated next to the kitchen, so a perfect space as a back kitchen or pantry.
Small Shower Room With WC (1.8m x 1.6m)
1st Floor
Master Bedroom (7m x 4.9m) & Ensuite Bathroom (3.8m x 3.5m) - with reversible air conditioning. The ensuite has a separate bath and shower.
Across the rear courtyard is the separate annex.
Annex
Lounge/Bar Area (5.9m x 4.2m)
Kitchen (3m x 2.8m)
Bathroom (2.2m x 1.8m)
Bedroom 3 (3.2m x 2.8m)
Dining Lounge (5.8m x 3.2m) - with wood burning stove.
Gym With Sauna (4.75m x 4m)
Bedroom 2 (2.9m x 2.8m)
1st Floor
Master Bedroom (6.3m x 4.4m)
On the ground floor of the main house, there are a total of 5 further storage rooms. In addition to this there are two large workshops. One is 6.9m x 5.2m and the other 5.8m x 4.8m. A dream for someone who is creative.
To the side of the annex, with separate access, is a further area of two large rooms on two levels. Perfect for a completely separate home office area or even a separate apartment.
At the side of the garden there is also a double garage.
Linking the house and the annex is a fantastic covered summer dining area with a large
original bread oven. This space is 6.2m x 5.1m and it is a great entertaining area.
You can enter the front garden through separate large wrought iron gates which gives the feeling of grandeur. The house has paving around, so you can explore the whole area with the benefit of flower beds.
The rear garden is full of various types of fruit trees and there is also a large terrace area with electrics in place, that can easily be developed into a further dining/leisure area. Also, plenty of space to install a swimming pool, subject to the necessary permissions.
In the village there is a local cafe within walking distance. The UNESCO city of Coimbra is accessible in under an hour and the international airport of Porto 1 hour 50 mins.
A substantial property with separate accommodation with the opportunity to add your own style and develop further should you wish.
#ref: 116926
Virtual tour - (url hidden)
The manor house possesses the high ceilings, wooden floors and space you would expect and it is set on a plot of over half an acre.
New character double glazed windows have been installed throughout the house along with a new woodburning central heating system.
However, there is the opportunity to add your own style to this feature property.
Accommodation is set up as follows:
Stone steps lead you up to an entrance terrace.
Fully Fitted Kitchen ( 5.4m x 4.4m) - with wood burning AGA style oven. Stairs lead down from the kitchen to the rear courtyard.
Formal Dining Room (5m x 4m)
Lounge 1 (5m x 3.4m) - with wood burning stove, and double doors leading to a small balcony.
Bedroom 2 (3.6m x 3.5m)
Office (3.4m x 2.8m)
Bathroom (2.8m x 2.4m) - with a bath and shower.
Bedroom 3 (3.3m x 3.3m)
Lounge 2 / Sun Room (6.8m x 2.5m)
Childrens Play Room (3.3m x 2.8m) - situated next to the kitchen, so a perfect space as a back kitchen or pantry.
Small Shower Room With WC (1.8m x 1.6m)
1st Floor
Master Bedroom (7m x 4.9m) & Ensuite Bathroom (3.8m x 3.5m) - with reversible air conditioning. The ensuite has a separate bath and shower.
Across the rear courtyard is the separate annex.
Annex
Lounge/Bar Area (5.9m x 4.2m)
Kitchen (3m x 2.8m)
Bathroom (2.2m x 1.8m)
Bedroom 3 (3.2m x 2.8m)
Dining Lounge (5.8m x 3.2m) - with wood burning stove.
Gym With Sauna (4.75m x 4m)
Bedroom 2 (2.9m x 2.8m)
1st Floor
Master Bedroom (6.3m x 4.4m)
On the ground floor of the main house, there are a total of 5 further storage rooms. In addition to this there are two large workshops. One is 6.9m x 5.2m and the other 5.8m x 4.8m. A dream for someone who is creative.
To the side of the annex, with separate access, is a further area of two large rooms on two levels. Perfect for a completely separate home office area or even a separate apartment.
At the side of the garden there is also a double garage.
Linking the house and the annex is a fantastic covered summer dining area with a large
original bread oven. This space is 6.2m x 5.1m and it is a great entertaining area.
You can enter the front garden through separate large wrought iron gates which gives the feeling of grandeur. The house has paving around, so you can explore the whole area with the benefit of flower beds.
The rear garden is full of various types of fruit trees and there is also a large terrace area with electrics in place, that can easily be developed into a further dining/leisure area. Also, plenty of space to install a swimming pool, subject to the necessary permissions.
In the village there is a local cafe within walking distance. The UNESCO city of Coimbra is accessible in under an hour and the international airport of Porto 1 hour 50 mins.
A substantial property with separate accommodation with the opportunity to add your own style and develop further should you wish.
#ref: 116926
Contact
Can’t find the property you’re looking for?
