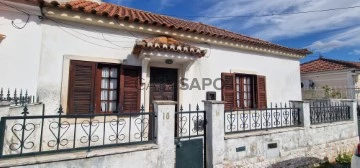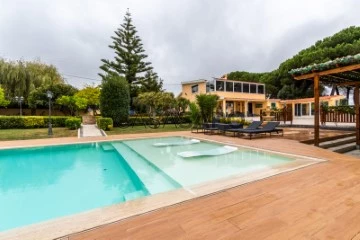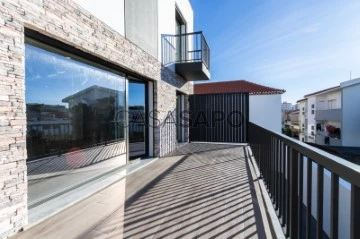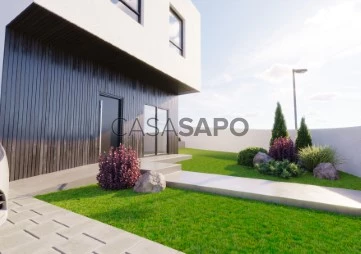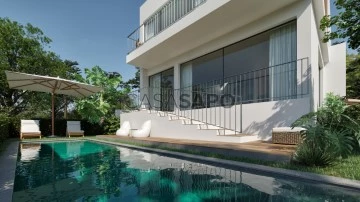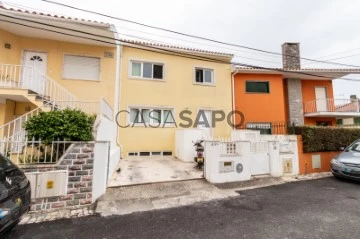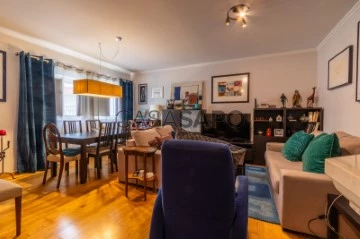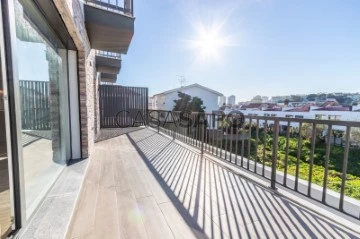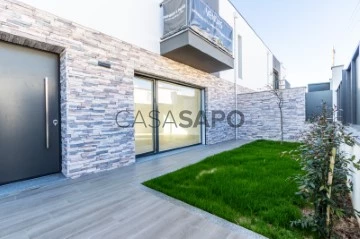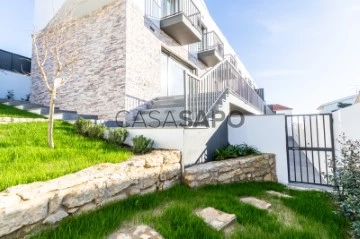
A. Santo - Mediação Imobiliária, S.A.
Real Estate License (AMI): 7509
A. Santo - Mediação Imobiliária, S.A.
Contact estate agent
Get the advertiser’s contacts
Address
Rua Doutora Iracy Doyle, nº 75 A
Open Hours
Segunda a Sexta das 10:00h as 18:00h
Sábados encerrado provisoriamente
Devido ao Estado da Pandemia
Sábados encerrado provisoriamente
Devido ao Estado da Pandemia
Real Estate License (AMI): 7509
See more
Houses
3
Price
More filters
8 Houses 3 Bedrooms A. Santo - Mediação Imobiliária, S.A.
Map
Order by
Relevance
House 3 Bedrooms
Campolide, Lisboa, Distrito de Lisboa
Used · 47m²
buy
350.000 €
Moradia Geminada T3 no Bairro do Alto da Serafina, Campolide
Apresentamos esta encantadora moradia geminada, situada no aprazível Bairro do Alto da Serafina, em Campolide. Com uma área bruta de 47 m² e um lote de 149 m², esta residência oferece um espaço bem aproveitado e confortável.
Características Principais:
Tipologia: T3 (Três Quartos)
Casa de Banho: 1
Pátio Exterior: Excelente pátio ideal para momentos de lazer e convívio
Estacionamento: Lugar reservado para viaturas
Estado: Em bom estado geral, pronta para habitar
Localização:
Esta moradia beneficia de uma localização muito bem situada, num bairro sossegado, com ótimos acessos à periferia e ao centro da cidade. Ideal para quem procura um equilíbrio entre a tranquilidade de um ambiente residencial e a proximidade das comodidades urbanas.
Não perca a oportunidade de conhecer esta moradia, que combina conforto, praticidade e uma localização privilegiada.
Agende a sua visita e descubra o potencial desta casa!
Apresentamos esta encantadora moradia geminada, situada no aprazível Bairro do Alto da Serafina, em Campolide. Com uma área bruta de 47 m² e um lote de 149 m², esta residência oferece um espaço bem aproveitado e confortável.
Características Principais:
Tipologia: T3 (Três Quartos)
Casa de Banho: 1
Pátio Exterior: Excelente pátio ideal para momentos de lazer e convívio
Estacionamento: Lugar reservado para viaturas
Estado: Em bom estado geral, pronta para habitar
Localização:
Esta moradia beneficia de uma localização muito bem situada, num bairro sossegado, com ótimos acessos à periferia e ao centro da cidade. Ideal para quem procura um equilíbrio entre a tranquilidade de um ambiente residencial e a proximidade das comodidades urbanas.
Não perca a oportunidade de conhecer esta moradia, que combina conforto, praticidade e uma localização privilegiada.
Agende a sua visita e descubra o potencial desta casa!
Contact
House 3 Bedrooms
Terrugem, São João das Lampas e Terrugem, Sintra, Distrito de Lisboa
Used · 200m²
buy
995.000 €
Venda conjunta de Moradia T3+1 e lote de terreno rústico junto à quinta.
A moradia, de traça tradicional, distribui-se da seguinte forma:
Piso 0
Sala com cozinha em open space 48,70 m², completamente equipada ( placa, forno, exaustor, microondas, e frigorífico americano), lavandaria 5,92 m² equipada com máquina de lavar roupa e máquina de secar roupa, sala de estar/tv 17,75 m² com recuperador de calor, 2 quartos de 9,03 m² e 9,15 m², ambos com roupeiros, suíte 18,70m² com closet e wc com 3,90m² com base de duche, sanita e lavatório e aquecedor de toalhas, casa de banho 10,74 m² com lavatório duplo, banheira de hidromassagem, cabine hidromassagem e aquecedor de toalhas.
Piso 1
Open space de 57,20 m² com um closet e ampla varanda fechada de 20,92 m², actualmente usados como ginásio, casa de banho de 6,50 m² com lavatório, banheira de hidromassagem, cabine de hidromassagem e aquecedor de toalhas.
Moradia equipada com aquecimentos elétricos individuais, estores eléctricos geridos por telefone e vídeo vigilância.
No amplo espaço exterior desta quinta pode desfrutar de piscina de transbordo com jacuzzi e água aquecida, iluminada, jardim com rega automática programada, biblioteca/escritório com wc, alpendre, pergola, 2 salas, anexo de apoio à piscina com cozinha equipada e grelhador, anexo de arrumos com casa de banho e sauna, Casa de motor 4 m². Existência de furo.
Garagem para 2 carros, portões automáticos de acesso aos veículos, calçada Portuguesa nas zonas de circulação.
Venda em conjunto com lote de terreno rústico área total 840 m², junto à Quinta.
A moradia, de traça tradicional, distribui-se da seguinte forma:
Piso 0
Sala com cozinha em open space 48,70 m², completamente equipada ( placa, forno, exaustor, microondas, e frigorífico americano), lavandaria 5,92 m² equipada com máquina de lavar roupa e máquina de secar roupa, sala de estar/tv 17,75 m² com recuperador de calor, 2 quartos de 9,03 m² e 9,15 m², ambos com roupeiros, suíte 18,70m² com closet e wc com 3,90m² com base de duche, sanita e lavatório e aquecedor de toalhas, casa de banho 10,74 m² com lavatório duplo, banheira de hidromassagem, cabine hidromassagem e aquecedor de toalhas.
Piso 1
Open space de 57,20 m² com um closet e ampla varanda fechada de 20,92 m², actualmente usados como ginásio, casa de banho de 6,50 m² com lavatório, banheira de hidromassagem, cabine de hidromassagem e aquecedor de toalhas.
Moradia equipada com aquecimentos elétricos individuais, estores eléctricos geridos por telefone e vídeo vigilância.
No amplo espaço exterior desta quinta pode desfrutar de piscina de transbordo com jacuzzi e água aquecida, iluminada, jardim com rega automática programada, biblioteca/escritório com wc, alpendre, pergola, 2 salas, anexo de apoio à piscina com cozinha equipada e grelhador, anexo de arrumos com casa de banho e sauna, Casa de motor 4 m². Existência de furo.
Garagem para 2 carros, portões automáticos de acesso aos veículos, calçada Portuguesa nas zonas de circulação.
Venda em conjunto com lote de terreno rústico área total 840 m², junto à Quinta.
Contact
House 3 Bedrooms
Carcavelos e Parede, Cascais, Distrito de Lisboa
New · 186m²
With Garage
buy
695.000 €
3 bedroom townhouse, located in the Rebelva area, with excellent finishes and generous areas.
Consisting of 2 floors, social area on the 1st floor with living room and kitchen in open space, guest toilet and a large balcony very sunny. On the 2nd floor the bedroom area, 1 suite with balcony and 2 bedrooms with wardrobe and balcony plus a full bathroom.
In the basement the technical area, and a garage for 3 cars.
Centralized air conditioning, solar panels, video surveillance system, fully equipped kitchen, underfloor heating in the bathrooms, windows with metal frames, thermal cut and double glazing.
Come and see your new home!
Consisting of 2 floors, social area on the 1st floor with living room and kitchen in open space, guest toilet and a large balcony very sunny. On the 2nd floor the bedroom area, 1 suite with balcony and 2 bedrooms with wardrobe and balcony plus a full bathroom.
In the basement the technical area, and a garage for 3 cars.
Centralized air conditioning, solar panels, video surveillance system, fully equipped kitchen, underfloor heating in the bathrooms, windows with metal frames, thermal cut and double glazing.
Come and see your new home!
Contact
House 3 Bedrooms
Charneca , Encarnação, Mafra, Distrito de Lisboa
Under construction · 189m²
buy
598.000 €
House under construction - deadline February/March 2025
Located in the Villa Marinha Urbanization - lot 48, Charneca do Barril, (Ericeira Area). Access is directly via the EN247
Distances
Calada Beach ............................................... 2.7 km (5 m)
Ribeira das Ilhas Beach - Surf ........................ 8.7 km (12 min)
Ericeira ............................................................ 11.2 km (15 min)
Mafra .............................................................. 17.4 km (22 min)
Lisbon (airport) ........................................ 54.8 km (44 m)
Cascais............................................................ 58.2 km (1h 2m)
Surrounding
Charneca is a small, typically rural village, with a mild climate, tempered by the proximity of the sea 900m away.
Barril at 600m, crossed by the EN247, is also a small village, but it has some commerce, namely: minimarket, restaurants, laundry, ATM, bakery, service station with fuel and car assistance.
Residence
It is a 3 bedroom detached villa, with 2 floors, garage, garden and swimming pool, on a corner plot with 370 m2.
On the ground floor there is a living room, kitchen, toilet with antechamber and wardrobe.
On the upper floor there is 1 suite, 2 bedrooms, 2 bathrooms, hall and terrace.
The suite features an en-suite bathroom, a double wardrobe and shoe cabinet. All bedrooms have fitted wardrobes.
The halls of the bedrooms also have a wardrobe for general use.
The annex with direct connection to the villa consists of garage and laundry.
The orientation of the villa has a good sun exposure both outside and inside.
Garden
The garden consists of lawn, hedges, shrubs, swimming pool and two pergolas.
The entrance area of the house, the access to the garage and the pergolas are paved.
It has a gate for vehicles with remote opening, a gate for people and a technical wall where the water, electricity and gas meters are located.
Construction solution
The structure consists of pillars, beams and slabs in reinforced concrete, the exterior walls are double, in ceramic brick on the outside and laminated plaster on the inside, forming an air gap filled with high-density glass wool and vapour barrier, ensuring adequate thermal and sound insulation.
The materials used are also fire-resistant, not flammable or oxidising.
The slabs of the roofs of the house and the annex are thermally insulated with lightweight recycled expanded polyurethane screed and waterproofed with double asphalt screen with shale finish.
The drainage of rainwater is made to the outside by protruding and visible leaks, these elements in natural stone, which are also decorative, allow rainwater to drain directly to the outside, and this water is collected by grids at ground level connected to the rainwater network.
This is a system without gutters or internal downpipes, without maintenance, avoiding clogs at the roof level.
The interior partition walls are double, in laminated plaster and acoustically insulated by high-density glass wool.
The ceilings of the rooms of the house are suspended in laminated plasterboard and acoustically insulated with glass wool.
Finishes
’CIN’ paints of the best quality on the market are applied.
The exterior walls are plastered and painted with one coat of primer and two coats of topcoat.
The interior walls and ceilings are also painted with 1 coat of primer and 2 coats of finish.
The walls of the bathrooms and kitchen are covered at full height with ceramic material.
The floors of the living room, kitchen and all bathrooms are in polished ’classic moleano’ stone and the floors of the bedrooms in wood type floating flooring. The floor of the annex and the terrace are in non-slip ceramic mosaic.
The balconies of the stairs and terrace are in ’rock’ glass.
Exterior PVC frames, tilt-stop system, with ’laminated’ safety glass, double, thermal and slightly tinted.
Mobile
Doors, skirting boards, wardrobes and kitchen and bathroom furniture in lacquered wood. The bathroom cabinets are suspended.
The kitchen furniture is of modern lines and properly integrated with regard to the living room, consisting of low furniture, Teka dishwasher, counter open to the living room, wall cabinets, high cabinet for oven and microwave and high cabinet for grocery stores.
Equipment
The kitchen will be equipped with an electric induction hob, oven, microwave, fume extractor, refrigerator and dishwasher.
All equipment is integrated and of the ’Miele’ brand.
The laundry room will be equipped with a base cabinet with stainless steel sink, iron and ironing board and high cabinet for cleaning products.
Washing machine and dryer of the brand ’Miele’.
Bathrooms equipped with wall-hung toilets and bidets from the ’Roca’ brand, crockery and worktop sink also in white tableware from the ’Roca’ brand.
Silent flushing cisterns embedded in the walls.
Shower areas protected with frameless ’rock’ glass.
Mixers, shower equipment, sink spout and ’Grohe’ taps.
Air conditioning system in the living room/kitchen, bedrooms and suite.
The towel rails in the bathrooms are heated.
Electrical network with two sectoral panels, a panel for the ground floor and a panel on the upper floor.
You will also have a special system for charging car batteries, including the respective socket located in the garage.
Sockets will be available in all compartments in functional quantities.
Lighting by ’led’ spots embedded in the ceiling also in the appropriate quantities.
Exterior lighting with interior control.
Garden lighting with ’led’ devices with solar panel and automatic sensor that provide comfort and energy savings.
Garage door equipped with remote control.
This system and the street gate control will have an auxiliary battery in the event of a power failure from the public network.
Cold and hot water network ’multilayer’ system, with heating by a solar module system with hot water tank equipped with electric resistance.
Automatic irrigation network in the garden.
Outdoor, sewage and rainwater networks, connected to the respective public collectors.
Located in the Villa Marinha Urbanization - lot 48, Charneca do Barril, (Ericeira Area). Access is directly via the EN247
Distances
Calada Beach ............................................... 2.7 km (5 m)
Ribeira das Ilhas Beach - Surf ........................ 8.7 km (12 min)
Ericeira ............................................................ 11.2 km (15 min)
Mafra .............................................................. 17.4 km (22 min)
Lisbon (airport) ........................................ 54.8 km (44 m)
Cascais............................................................ 58.2 km (1h 2m)
Surrounding
Charneca is a small, typically rural village, with a mild climate, tempered by the proximity of the sea 900m away.
Barril at 600m, crossed by the EN247, is also a small village, but it has some commerce, namely: minimarket, restaurants, laundry, ATM, bakery, service station with fuel and car assistance.
Residence
It is a 3 bedroom detached villa, with 2 floors, garage, garden and swimming pool, on a corner plot with 370 m2.
On the ground floor there is a living room, kitchen, toilet with antechamber and wardrobe.
On the upper floor there is 1 suite, 2 bedrooms, 2 bathrooms, hall and terrace.
The suite features an en-suite bathroom, a double wardrobe and shoe cabinet. All bedrooms have fitted wardrobes.
The halls of the bedrooms also have a wardrobe for general use.
The annex with direct connection to the villa consists of garage and laundry.
The orientation of the villa has a good sun exposure both outside and inside.
Garden
The garden consists of lawn, hedges, shrubs, swimming pool and two pergolas.
The entrance area of the house, the access to the garage and the pergolas are paved.
It has a gate for vehicles with remote opening, a gate for people and a technical wall where the water, electricity and gas meters are located.
Construction solution
The structure consists of pillars, beams and slabs in reinforced concrete, the exterior walls are double, in ceramic brick on the outside and laminated plaster on the inside, forming an air gap filled with high-density glass wool and vapour barrier, ensuring adequate thermal and sound insulation.
The materials used are also fire-resistant, not flammable or oxidising.
The slabs of the roofs of the house and the annex are thermally insulated with lightweight recycled expanded polyurethane screed and waterproofed with double asphalt screen with shale finish.
The drainage of rainwater is made to the outside by protruding and visible leaks, these elements in natural stone, which are also decorative, allow rainwater to drain directly to the outside, and this water is collected by grids at ground level connected to the rainwater network.
This is a system without gutters or internal downpipes, without maintenance, avoiding clogs at the roof level.
The interior partition walls are double, in laminated plaster and acoustically insulated by high-density glass wool.
The ceilings of the rooms of the house are suspended in laminated plasterboard and acoustically insulated with glass wool.
Finishes
’CIN’ paints of the best quality on the market are applied.
The exterior walls are plastered and painted with one coat of primer and two coats of topcoat.
The interior walls and ceilings are also painted with 1 coat of primer and 2 coats of finish.
The walls of the bathrooms and kitchen are covered at full height with ceramic material.
The floors of the living room, kitchen and all bathrooms are in polished ’classic moleano’ stone and the floors of the bedrooms in wood type floating flooring. The floor of the annex and the terrace are in non-slip ceramic mosaic.
The balconies of the stairs and terrace are in ’rock’ glass.
Exterior PVC frames, tilt-stop system, with ’laminated’ safety glass, double, thermal and slightly tinted.
Mobile
Doors, skirting boards, wardrobes and kitchen and bathroom furniture in lacquered wood. The bathroom cabinets are suspended.
The kitchen furniture is of modern lines and properly integrated with regard to the living room, consisting of low furniture, Teka dishwasher, counter open to the living room, wall cabinets, high cabinet for oven and microwave and high cabinet for grocery stores.
Equipment
The kitchen will be equipped with an electric induction hob, oven, microwave, fume extractor, refrigerator and dishwasher.
All equipment is integrated and of the ’Miele’ brand.
The laundry room will be equipped with a base cabinet with stainless steel sink, iron and ironing board and high cabinet for cleaning products.
Washing machine and dryer of the brand ’Miele’.
Bathrooms equipped with wall-hung toilets and bidets from the ’Roca’ brand, crockery and worktop sink also in white tableware from the ’Roca’ brand.
Silent flushing cisterns embedded in the walls.
Shower areas protected with frameless ’rock’ glass.
Mixers, shower equipment, sink spout and ’Grohe’ taps.
Air conditioning system in the living room/kitchen, bedrooms and suite.
The towel rails in the bathrooms are heated.
Electrical network with two sectoral panels, a panel for the ground floor and a panel on the upper floor.
You will also have a special system for charging car batteries, including the respective socket located in the garage.
Sockets will be available in all compartments in functional quantities.
Lighting by ’led’ spots embedded in the ceiling also in the appropriate quantities.
Exterior lighting with interior control.
Garden lighting with ’led’ devices with solar panel and automatic sensor that provide comfort and energy savings.
Garage door equipped with remote control.
This system and the street gate control will have an auxiliary battery in the event of a power failure from the public network.
Cold and hot water network ’multilayer’ system, with heating by a solar module system with hot water tank equipped with electric resistance.
Automatic irrigation network in the garden.
Outdoor, sewage and rainwater networks, connected to the respective public collectors.
Contact
House 3 Bedrooms
Murches, Alcabideche, Cascais, Distrito de Lisboa
Under construction · 170m²
buy
1.670.000 €
Detached house, contemporary under construction, typology T3 + 1, located in Murches.
Conclusion April 2023
The villa consists of:
Basement - large storage area, social toilet, antechamber and lower garden
Floor 0 - large living room, kitchen, vestibule and toilet
Floor 1 - 3 suites with balcony
It benefits from plenty of natural light provided by large windows, luxury, modern and quality finishes, and sea views
Outdoor area, with a nice garden and heated swimming pool.
Conclusion April 2023
The villa consists of:
Basement - large storage area, social toilet, antechamber and lower garden
Floor 0 - large living room, kitchen, vestibule and toilet
Floor 1 - 3 suites with balcony
It benefits from plenty of natural light provided by large windows, luxury, modern and quality finishes, and sea views
Outdoor area, with a nice garden and heated swimming pool.
Contact
House 3 Bedrooms Triplex
Cascais e Estoril, Distrito de Lisboa
Used · 190m²
buy
690.000 €
Apresentamos uma excelente moradia localizada , no coração do Centro do Estoril, uma das áreas mais exclusivas de Cascais. Com uma área bruta de 197 m² e 190 m² de área útil, esta propriedade é a escolha perfeita para quem procura conforto, espaço e uma localização privilegiada.
Esta moradia, em bom estado de conservação, dispõe de 3 quartos espaçosos e 3 casas de banho modernas, ideal para famílias que valorizam privacidade e conforto. O lote de 128 m² oferece um espaço exterior prático e de fácil manutenção, perfeito para momentos de lazer.
A localização no Centro do Estoril proporciona um estilo de vida único, com fácil acesso a praias deslumbrantes, restaurantes renomados, e uma vasta gama de serviços e comércio. A proximidade de escolas de prestígio e acessos rodoviários faz desta uma escolha acertada tanto para viver como para investir.
Não perca esta oportunidade de adquirir uma propriedade numa das zonas mais procuradas da região de Lisboa. Esta é a sua chance de viver com qualidade e elegância no coração do Estoril!
We present an excellent villa located on the prestigious Rua Santa Catarina, in the heart of the Center of Estoril, one of the most exclusive areas of Cascais. With a gross area of 197 m² and 190 m² of useful area, this property is the perfect choice for those looking for comfort, space and a privileged location.
This villa, in good condition, has 3 spacious bedrooms and 3 modern bathrooms, ideal for families who value privacy and comfort. The 128 m² plot offers a practical and easy-to-maintain outdoor space, perfect for leisure moments.
The location in the center of Estoril provides a unique lifestyle, with easy access to stunning beaches, renowned restaurants, and a wide range of services and commerce. The proximity to prestigious schools and road access makes this a good choice for both living and investing.
Don’t miss this opportunity to purchase a property in one of the most sought after areas in the Lisbon region. This is your chance to live with quality and elegance in the heart of Estoril!
Esta moradia, em bom estado de conservação, dispõe de 3 quartos espaçosos e 3 casas de banho modernas, ideal para famílias que valorizam privacidade e conforto. O lote de 128 m² oferece um espaço exterior prático e de fácil manutenção, perfeito para momentos de lazer.
A localização no Centro do Estoril proporciona um estilo de vida único, com fácil acesso a praias deslumbrantes, restaurantes renomados, e uma vasta gama de serviços e comércio. A proximidade de escolas de prestígio e acessos rodoviários faz desta uma escolha acertada tanto para viver como para investir.
Não perca esta oportunidade de adquirir uma propriedade numa das zonas mais procuradas da região de Lisboa. Esta é a sua chance de viver com qualidade e elegância no coração do Estoril!
We present an excellent villa located on the prestigious Rua Santa Catarina, in the heart of the Center of Estoril, one of the most exclusive areas of Cascais. With a gross area of 197 m² and 190 m² of useful area, this property is the perfect choice for those looking for comfort, space and a privileged location.
This villa, in good condition, has 3 spacious bedrooms and 3 modern bathrooms, ideal for families who value privacy and comfort. The 128 m² plot offers a practical and easy-to-maintain outdoor space, perfect for leisure moments.
The location in the center of Estoril provides a unique lifestyle, with easy access to stunning beaches, renowned restaurants, and a wide range of services and commerce. The proximity to prestigious schools and road access makes this a good choice for both living and investing.
Don’t miss this opportunity to purchase a property in one of the most sought after areas in the Lisbon region. This is your chance to live with quality and elegance in the heart of Estoril!
Contact
House 3 Bedrooms
Carcavelos e Parede, Cascais, Distrito de Lisboa
New · 189m²
With Garage
buy
710.000 €
Moradia T3 em banda, situada na zona da Rebelva, com excelentes acabamentos e áreas generosas.
Composta por 2 pisos, zona social no piso 1 com sala e cozinha em openspace, lavabo social e uma ampla varanda bastante soalheira. No piso 2 a zona dos quartos, 1 suite com varanda e 2 quartos com roupeiro e varanda mais uma casa de banho completa.
Na cave a zona técnica, e uma garagem para 3 carros.
Ar condicionado centralizado, painéis solares, sistema de video vigilância, cozinha totalmente equipada, piso radiante nas wc´s, janelas com caixilharia metálica, corte térmico e vidro duplo.
Venha conhecer a sua nova casa!
3 bedroom townhouse, located in the Rebelva area, with excellent finishes and generous areas.
Composed of 2 floors, social area on the 1st floor with open space living room and kitchen, guest toilet and a large, very sunny balcony, with access to a nice garden area. On the 2nd floor the bedroom area, 1 suite with balcony and 2 bedrooms with wardrobe and balcony plus a complete bathroom.
In the basement the technical area, and a garage for 3 cars.
Centralized air conditioning, solar panels, video surveillance system, fully equipped kitchen, underfloor heating in the bathrooms, windows with metal frames, thermal cut-out and double glazing.
Come and see your new home!
Composta por 2 pisos, zona social no piso 1 com sala e cozinha em openspace, lavabo social e uma ampla varanda bastante soalheira. No piso 2 a zona dos quartos, 1 suite com varanda e 2 quartos com roupeiro e varanda mais uma casa de banho completa.
Na cave a zona técnica, e uma garagem para 3 carros.
Ar condicionado centralizado, painéis solares, sistema de video vigilância, cozinha totalmente equipada, piso radiante nas wc´s, janelas com caixilharia metálica, corte térmico e vidro duplo.
Venha conhecer a sua nova casa!
3 bedroom townhouse, located in the Rebelva area, with excellent finishes and generous areas.
Composed of 2 floors, social area on the 1st floor with open space living room and kitchen, guest toilet and a large, very sunny balcony, with access to a nice garden area. On the 2nd floor the bedroom area, 1 suite with balcony and 2 bedrooms with wardrobe and balcony plus a complete bathroom.
In the basement the technical area, and a garage for 3 cars.
Centralized air conditioning, solar panels, video surveillance system, fully equipped kitchen, underfloor heating in the bathrooms, windows with metal frames, thermal cut-out and double glazing.
Come and see your new home!
Contact
House 3 Bedrooms
Parede, Carcavelos e Parede, Cascais, Distrito de Lisboa
New · 198m²
With Garage
buy
695.000 €
Moradia T3 em banda, situada na zona da Rebelva, com excelentes acabamentos e áreas generosas.
Composta por 2 pisos, zona social no piso 1 com sala e cozinha em openspace, lavabo social e uma ampla varanda bastante soalheira, com acesso a uma zona simpática de jardim.No piso 2 a zona dos quartos, 1 suite com varanda e 2 quartos com roupeiro e varanda mais uma casa de banho completa.
Na cave a zona técnica, e uma garagem para 3 carros.
Ar condicionado centralizado, painéis solares, sistema de video vigilância, cozinha totalmente equipada, piso radiante nas wc´s, janelas com caixilharia metálica, corte térmico e vidro duplo.
Venha conhecer a sua nova casa!
3 bedroom townhouse, located in the Rebelva area, with excellent finishes and generous areas.
Composed of 2 floors, social area on the 1st floor with open space living room and kitchen, guest toilet and a large, very sunny balcony, with access to a nice garden area. On the 2nd floor the bedroom area, 1 suite with balcony and 2 bedrooms with wardrobe and balcony plus a complete bathroom.
In the basement the technical area, and a garage for 3 cars.
Centralized air conditioning, solar panels, video surveillance system, fully equipped kitchen, underfloor heating in the bathrooms, windows with metal frames, thermal cut-out and double glazing.
Come and see your new home!
Composta por 2 pisos, zona social no piso 1 com sala e cozinha em openspace, lavabo social e uma ampla varanda bastante soalheira, com acesso a uma zona simpática de jardim.No piso 2 a zona dos quartos, 1 suite com varanda e 2 quartos com roupeiro e varanda mais uma casa de banho completa.
Na cave a zona técnica, e uma garagem para 3 carros.
Ar condicionado centralizado, painéis solares, sistema de video vigilância, cozinha totalmente equipada, piso radiante nas wc´s, janelas com caixilharia metálica, corte térmico e vidro duplo.
Venha conhecer a sua nova casa!
3 bedroom townhouse, located in the Rebelva area, with excellent finishes and generous areas.
Composed of 2 floors, social area on the 1st floor with open space living room and kitchen, guest toilet and a large, very sunny balcony, with access to a nice garden area. On the 2nd floor the bedroom area, 1 suite with balcony and 2 bedrooms with wardrobe and balcony plus a complete bathroom.
In the basement the technical area, and a garage for 3 cars.
Centralized air conditioning, solar panels, video surveillance system, fully equipped kitchen, underfloor heating in the bathrooms, windows with metal frames, thermal cut-out and double glazing.
Come and see your new home!
Contact
See more Houses
Bedrooms
Zones
Can’t find the property you’re looking for?
