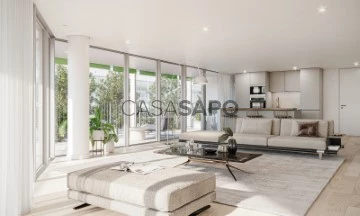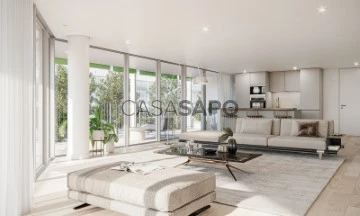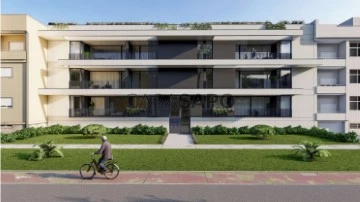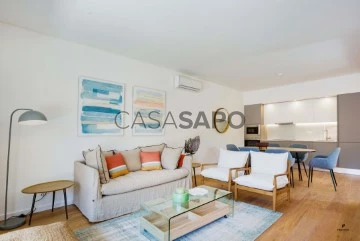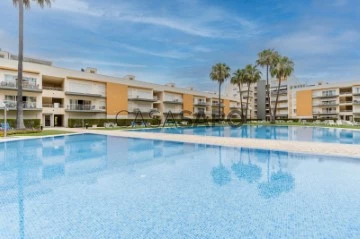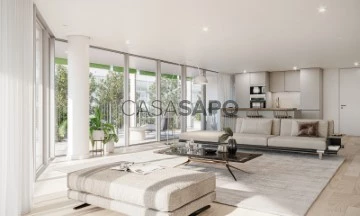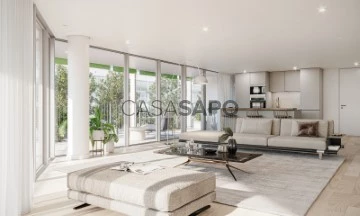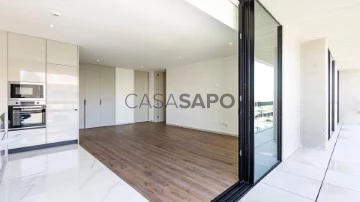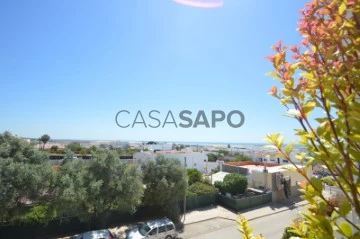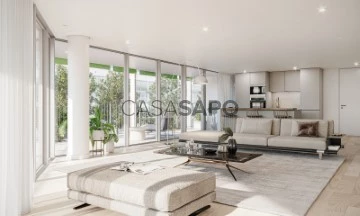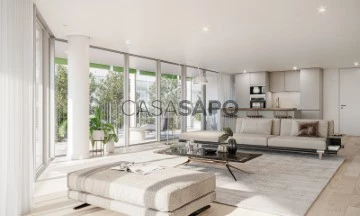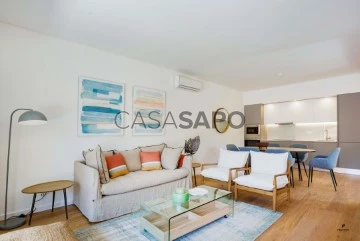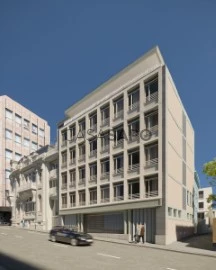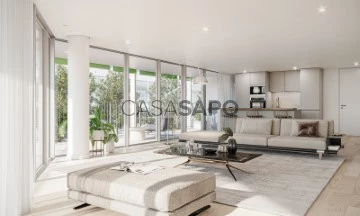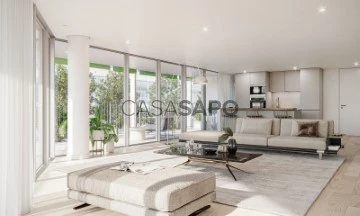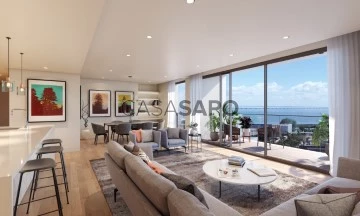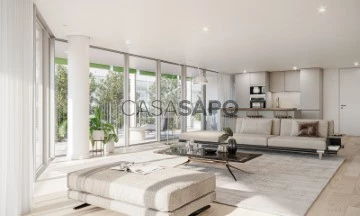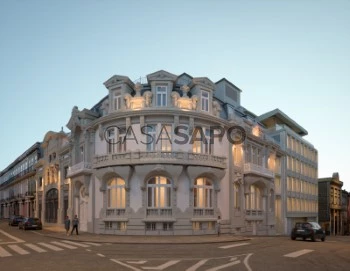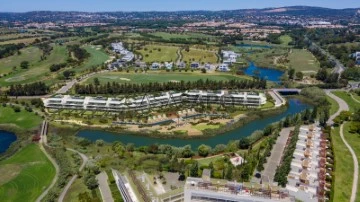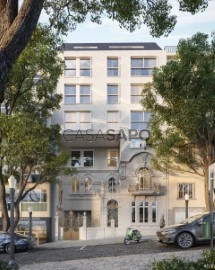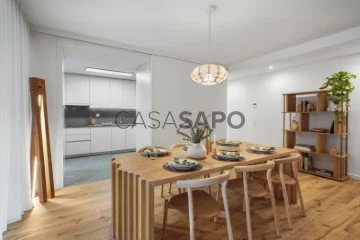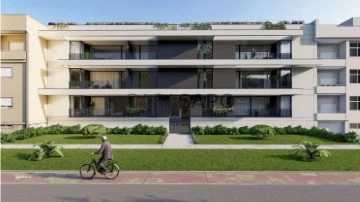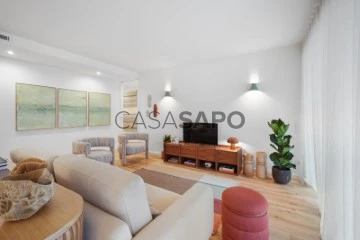
Amber Star - Imobiliária
Real Estate License (AMI): 14719
Golden Jupiter Unipessoal Lda
Contact estate agent
Get the advertiser’s contacts
Address
Avenida Gil Vicente, nº 583
Site
Real Estate License (AMI): 14719
See more
Property Type
3
Price
More filters
93 Properties for 3 Bedrooms with Double Glazed, Amber Star - Imobiliária
Map
Order by
Relevance
Apartment 3 Bedrooms
Marvila, Lisboa, Distrito de Lisboa
Under construction · 163m²
With Garage
buy
1.300.000 €
This 3-bedroom apartment is located on the 3rd floor of block B of a gated community next to the River Tagus.
The quiet neighborhood in which it is located is modern, with all the services on the doorstep, such as stores, a market, a gym and transport. It is also just a few minutes from downtown Lisbon, the airport, Parque das Nações and the creative hub of Beato.
The apartment has 163m² distributed over:
- Entrance hall;
- Open-plan living room and kitchen;
- 2 Suites with dressing rooms, private bathrooms and balconies;
- 1 bedroom with balcony;
- 1 full bathroom;
- Terrace.
1 pantry and 2 parking spaces are added to this property.
The general characteristics of the properties in this block are as follows:
- Kitchens are equipped with SMEG appliances;
- Air conditioning and ventilation;
- Solar thermal system with water heating tank;
- Video intercom, video surveillance systems;
- Security system with fire detection and flooding;
- Reynaers double-glazed window frames with thermal protection;
- Double facade designed by architect Renzo Piano;
- Elevator;
Commercial spaces are located on the first floor of the block.
There is also a park by the river, a bicycle path and a children’s playground in the neighborhood.
The first floor of the block has commercial spaces and the second floor has a communal interior garden.
Completion scheduled for the end of 2024.
The quiet neighborhood in which it is located is modern, with all the services on the doorstep, such as stores, a market, a gym and transport. It is also just a few minutes from downtown Lisbon, the airport, Parque das Nações and the creative hub of Beato.
The apartment has 163m² distributed over:
- Entrance hall;
- Open-plan living room and kitchen;
- 2 Suites with dressing rooms, private bathrooms and balconies;
- 1 bedroom with balcony;
- 1 full bathroom;
- Terrace.
1 pantry and 2 parking spaces are added to this property.
The general characteristics of the properties in this block are as follows:
- Kitchens are equipped with SMEG appliances;
- Air conditioning and ventilation;
- Solar thermal system with water heating tank;
- Video intercom, video surveillance systems;
- Security system with fire detection and flooding;
- Reynaers double-glazed window frames with thermal protection;
- Double facade designed by architect Renzo Piano;
- Elevator;
Commercial spaces are located on the first floor of the block.
There is also a park by the river, a bicycle path and a children’s playground in the neighborhood.
The first floor of the block has commercial spaces and the second floor has a communal interior garden.
Completion scheduled for the end of 2024.
Contact
Apartment 3 Bedrooms
Marvila, Lisboa, Distrito de Lisboa
Under construction · 157m²
With Garage
buy
1.170.000 €
The 3-bedroom apartment is located on the 4th floor of block C of a gated community next to the Tagus River.
The quiet neighborhood in which it is located is modern and has all the services on its doorstep, such as stores, markets, a gym and transport.
It is located 2km from the creative hub of Beato, 3km from Parque das Nações, 6km from downtown Lisbon and 6km from Lisbon airport.
The apartment has 157m² distributed over:
- Entrance hall;
- Open-plan living room and kitchen;
- 1 Suite with dressing room and private bathroom;
- 2 bedrooms;
- 1 full bathroom;
- Private terrace of 63m².
Attached to this property is a storage room and 2 parking spaces.
The general characteristics of the properties in this block are as follows:
- Kitchens equipped with appliances;
- Air conditioning and ventilation;
- Solar thermal system with water heating tank;
- Video intercom, CCTV and intrusion detection systems;
- Command and security system with fire, gas leak and flood detection;
- Double-glazed window frames with thermal break;
- Electric blackout screens;
- Double ventilated façade;
- Tubular solar panels;
- Double panoramic elevators.
The communal areas of the condominium include commercial spaces and an interior garden.
In the surrounding area there is also a riverside park, cycle path, children’s playground, urbanization with a reduced speed zone and a central tree-lined square.
Completion scheduled for the end of 2025.
The quiet neighborhood in which it is located is modern and has all the services on its doorstep, such as stores, markets, a gym and transport.
It is located 2km from the creative hub of Beato, 3km from Parque das Nações, 6km from downtown Lisbon and 6km from Lisbon airport.
The apartment has 157m² distributed over:
- Entrance hall;
- Open-plan living room and kitchen;
- 1 Suite with dressing room and private bathroom;
- 2 bedrooms;
- 1 full bathroom;
- Private terrace of 63m².
Attached to this property is a storage room and 2 parking spaces.
The general characteristics of the properties in this block are as follows:
- Kitchens equipped with appliances;
- Air conditioning and ventilation;
- Solar thermal system with water heating tank;
- Video intercom, CCTV and intrusion detection systems;
- Command and security system with fire, gas leak and flood detection;
- Double-glazed window frames with thermal break;
- Electric blackout screens;
- Double ventilated façade;
- Tubular solar panels;
- Double panoramic elevators.
The communal areas of the condominium include commercial spaces and an interior garden.
In the surrounding area there is also a riverside park, cycle path, children’s playground, urbanization with a reduced speed zone and a central tree-lined square.
Completion scheduled for the end of 2025.
Contact
Apartment 3 Bedrooms
Gafanha da Boa Hora, Vagos, Distrito de Aveiro
Under construction · 160m²
buy
445.550 €
Three-bedroom apartment with an area of 178,22m2, with security door, thermally-cut window frames and double glazing, ventilation in the bathrooms, installation of cable TV, telephones, IT and video intercom.
Kitchen equipped with induction hob, electric oven, built-in microwave, dishwasher machine, built-in extractor fan, built-in fridge and built-in washing machine space.
Composed of:
- Living/dining room
- Kitchen
- 2 Suites
- 1 Bedroom
- 1 bathroom
- Balcony
- Entrance hall
Nearby access:
- 700 metres from the river
- 1 kilometre from the sea
- 3 kilometres from the pharmacy
- 10.3 km from motorway
- 17.2 km from the shopping centre
- 17.6 kilometres from the hospital
- 18.2 km from the historic area, city centre and railway station.
Estimated conclusion date: 24-03-2025
Schedule your visit now and let yourself be carried away by the sea breeze!
Kitchen equipped with induction hob, electric oven, built-in microwave, dishwasher machine, built-in extractor fan, built-in fridge and built-in washing machine space.
Composed of:
- Living/dining room
- Kitchen
- 2 Suites
- 1 Bedroom
- 1 bathroom
- Balcony
- Entrance hall
Nearby access:
- 700 metres from the river
- 1 kilometre from the sea
- 3 kilometres from the pharmacy
- 10.3 km from motorway
- 17.2 km from the shopping centre
- 17.6 kilometres from the hospital
- 18.2 km from the historic area, city centre and railway station.
Estimated conclusion date: 24-03-2025
Schedule your visit now and let yourself be carried away by the sea breeze!
Contact
Apartment 3 Bedrooms Duplex
Estômbar e Parchal, Lagoa, Distrito de Faro
New · 116m²
buy
490.000 €
This T1+2 apartment, situated in a tourist development, is located between the villages of Ferragudo and Carvoeiro.
In a privileged environment, surrounded by golf courses, this apartment was designed to offer a unique urban living experience integrated with nature.
The property has 97m² of private gross area and a 60m² balcony.
This is a sophisticated and functional housing option, ideal for residents who value comfort, versatility, and a high-quality environment. Designed to maximize efficient space use, this apartment offers unique features that meet the needs of a modern and dynamic lifestyle.
Suitable for living or investment.
The areas are harmonious and well-lit, consisting of:
- An open space, fully equipped kitchen;
- A living and dining room;
- A bathroom;
- A suite;
- An office/third bedroom;
The kitchen will come equipped with:
- Oven;
- Extractor fan;
- Refrigerator;
- Microwave;
- Induction hob;
- Dishwasher;
- Washing machine.
Distances:
- 2.5km to the supermarket;
- 2.5km to the train station;
- 4km to the restaurant;
- 6.5km to the hospital;
- 15km to the highway;
- 62km to Faro Airport;
Profitability:
35% to the company, 65% to the owner.
The estimated completion date is October 2024, with the forecast for the deed in the first quarter of 2025.
In a privileged environment, surrounded by golf courses, this apartment was designed to offer a unique urban living experience integrated with nature.
The property has 97m² of private gross area and a 60m² balcony.
This is a sophisticated and functional housing option, ideal for residents who value comfort, versatility, and a high-quality environment. Designed to maximize efficient space use, this apartment offers unique features that meet the needs of a modern and dynamic lifestyle.
Suitable for living or investment.
The areas are harmonious and well-lit, consisting of:
- An open space, fully equipped kitchen;
- A living and dining room;
- A bathroom;
- A suite;
- An office/third bedroom;
The kitchen will come equipped with:
- Oven;
- Extractor fan;
- Refrigerator;
- Microwave;
- Induction hob;
- Dishwasher;
- Washing machine.
Distances:
- 2.5km to the supermarket;
- 2.5km to the train station;
- 4km to the restaurant;
- 6.5km to the hospital;
- 15km to the highway;
- 62km to Faro Airport;
Profitability:
35% to the company, 65% to the owner.
The estimated completion date is October 2024, with the forecast for the deed in the first quarter of 2025.
Contact
Apartment 3 Bedrooms
Vilamoura, Quarteira, Loulé, Distrito de Faro
Used · 147m²
View Sea
buy
750.000 €
T3 Apartment in a Gated Community, Located in the Center of Vilamoura.
With a total area of 197 sqm, this property consists of a fully furnished and equipped kitchen, 3 bedrooms, 1 living room, 3 bathrooms, and 1 balcony. It also features 1 storage room and 2 underground parking spaces.
Its location is truly privileged, offering a perfect combination of tranquility, convenience, and access to a wide range of activities and services. It is ideal for those seeking quality of life, with all the amenities and comforts within reach, in one of the most exclusive and desired destinations in the Algarve.
Located just:
- 450m from Vilamoura Marina;
- 550m from Vilamoura Beach;
- 650m from the Pharmacy;
- 950m from the Hospital;
- 1.3km from the Golf Course;
- 10km from the Highway;
- 23km from Faro Airport;
Don’t miss the opportunity to acquire this exceptional property!
With a total area of 197 sqm, this property consists of a fully furnished and equipped kitchen, 3 bedrooms, 1 living room, 3 bathrooms, and 1 balcony. It also features 1 storage room and 2 underground parking spaces.
Its location is truly privileged, offering a perfect combination of tranquility, convenience, and access to a wide range of activities and services. It is ideal for those seeking quality of life, with all the amenities and comforts within reach, in one of the most exclusive and desired destinations in the Algarve.
Located just:
- 450m from Vilamoura Marina;
- 550m from Vilamoura Beach;
- 650m from the Pharmacy;
- 950m from the Hospital;
- 1.3km from the Golf Course;
- 10km from the Highway;
- 23km from Faro Airport;
Don’t miss the opportunity to acquire this exceptional property!
Contact
Apartment 3 Bedrooms
Marvila, Lisboa, Distrito de Lisboa
Under construction · 159m²
With Garage
buy
1.210.000 €
This 3-bedroom apartment is located on the 1st floor of Block C of a gated condominium next to the Tagus River.
The apartment includes:
1 Suite with balcony (2.8 m²);
2 bedrooms;
1 full bathroom;
Kitchen (12m²) and living room in an open space;
Terrace (243.70 m²);
1 pantry and 2 parking spaces are added to this property.
The general characteristics of the properties in this block are as follows:
- Kitchens are equipped with SMEG appliances;
- Air conditioning and ventilation;
- Solar thermal system with water heating tank;
- Video intercom, video surveillance systems;
- Security system with fire detection and flooding;
- Reynaers double-glazed window frames with thermal protection;
- Double facade designed by architect Renzo Piano;
- Elevator;
Commercial spaces are located on the first floor of the block.
There is also a park by the river, a bicycle path and a children’s playground in the neighborhood.
The first floor of the block has commercial spaces and the second floor has a communal interior garden.
The apartment includes:
1 Suite with balcony (2.8 m²);
2 bedrooms;
1 full bathroom;
Kitchen (12m²) and living room in an open space;
Terrace (243.70 m²);
1 pantry and 2 parking spaces are added to this property.
The general characteristics of the properties in this block are as follows:
- Kitchens are equipped with SMEG appliances;
- Air conditioning and ventilation;
- Solar thermal system with water heating tank;
- Video intercom, video surveillance systems;
- Security system with fire detection and flooding;
- Reynaers double-glazed window frames with thermal protection;
- Double facade designed by architect Renzo Piano;
- Elevator;
Commercial spaces are located on the first floor of the block.
There is also a park by the river, a bicycle path and a children’s playground in the neighborhood.
The first floor of the block has commercial spaces and the second floor has a communal interior garden.
Contact
Apartment 3 Bedrooms +1
Marvila, Lisboa, Distrito de Lisboa
Under construction · 152m²
With Garage
buy
1.215.000 €
Apartment with 3 bedrooms and an interior room that can be used as an office. Located on the 2nd floor of Block E of a gated condominium, next to the Tagus River.
The apartment consists of:
1 Suite with walk-in closet (5.8 m²);
2 bedrooms;
1 windowless room that can be used as an office (13,2 m²);
1 bathroom (5.8 m²)
Kitchen (10.4sqm) and open-plan living room;
Terrace (72,7 sq. m.);
Entrance hall (6,4 m²);
Bedroom lounge (5,7 m²);
To this property is added 1 storeroom and 3 parking spaces.
The general characteristics of the properties in this block are as follows:
- Kitchens equipped with SMEG appliances;
- Air conditioning and ventilation;
- Solar thermal system with water heating tank;
- Video intercom, video surveillance systems;
- Security system with fire detection and flooding;
- Reynaers double glazed window frames with thermal protection;
- Double façade designed by architect Renzo Piano;
- Elevator;
Commercial spaces are located on the first floor of the block.
There is also a park by the river, a bicycle path and a children’s playground in the neighborhood.
The first floor of the block has commercial spaces and the second floor has a communal interior garden.
The apartment consists of:
1 Suite with walk-in closet (5.8 m²);
2 bedrooms;
1 windowless room that can be used as an office (13,2 m²);
1 bathroom (5.8 m²)
Kitchen (10.4sqm) and open-plan living room;
Terrace (72,7 sq. m.);
Entrance hall (6,4 m²);
Bedroom lounge (5,7 m²);
To this property is added 1 storeroom and 3 parking spaces.
The general characteristics of the properties in this block are as follows:
- Kitchens equipped with SMEG appliances;
- Air conditioning and ventilation;
- Solar thermal system with water heating tank;
- Video intercom, video surveillance systems;
- Security system with fire detection and flooding;
- Reynaers double glazed window frames with thermal protection;
- Double façade designed by architect Renzo Piano;
- Elevator;
Commercial spaces are located on the first floor of the block.
There is also a park by the river, a bicycle path and a children’s playground in the neighborhood.
The first floor of the block has commercial spaces and the second floor has a communal interior garden.
Contact
Apartment 3 Bedrooms
Marvila, Lisboa, Distrito de Lisboa
Under construction · 129m²
With Garage
buy
865.000 €
This 3-bedroom apartment is located on the 5th floor of Block E of a gated condominium next to the Tagus River.
The apartment includes:
1 Suite with balcony (2.8 m²);
2 bedrooms;
1 full bathroom;
Kitchen (10,3 m²) and living room in an open space;
Terrace (30.9 m²);
1 pantry and 2 parking spaces are added to this property.
The general characteristics of the properties in this block are as follows:
- Kitchens are equipped with SMEG appliances;
- Air conditioning and ventilation;
- Solar thermal system with water heating tank;
- Video intercom, video surveillance systems;
- Security system with fire detection and flooding;
- Reynaers double-glazed window frames with thermal protection;
- Double facade designed by architect Renzo Piano;
- Elevator;
Commercial spaces are located on the first floor of the block.
There is also a park by the river, a bicycle path and a children’s playground in the neighborhood.
The first floor of the block has commercial spaces and the second floor has a communal interior garden.
The apartment includes:
1 Suite with balcony (2.8 m²);
2 bedrooms;
1 full bathroom;
Kitchen (10,3 m²) and living room in an open space;
Terrace (30.9 m²);
1 pantry and 2 parking spaces are added to this property.
The general characteristics of the properties in this block are as follows:
- Kitchens are equipped with SMEG appliances;
- Air conditioning and ventilation;
- Solar thermal system with water heating tank;
- Video intercom, video surveillance systems;
- Security system with fire detection and flooding;
- Reynaers double-glazed window frames with thermal protection;
- Double facade designed by architect Renzo Piano;
- Elevator;
Commercial spaces are located on the first floor of the block.
There is also a park by the river, a bicycle path and a children’s playground in the neighborhood.
The first floor of the block has commercial spaces and the second floor has a communal interior garden.
Contact
Apartment 3 Bedrooms
Espinho, Distrito de Aveiro
New · 115m²
With Garage
buy
410.000 €
Flat inserted in a gated community near the beach, with refined and high-end finishes.
The flat has an area of 127m2 and consists of:
- Fully equipped kitchen;
- Living room;
- 3 bedrooms;
- 3 bathrooms;
- Balcony.
This flat has a place in the condominium garage.
The development has an interior garden, and 24h security.
Allow yourself to live in close proximity to various services and the beach.
Located just a:
- 220m from supermarket;
- 400m from the beach;
- 550 from Hospital de Espinho;
- 900m from Dr Manuel Gomes de Almeida Secondary School;
- 1km from Sá Couto Basic School;
- 1,5km from the Camping Park;
- 2.5km from the motorway.
The flat has an area of 127m2 and consists of:
- Fully equipped kitchen;
- Living room;
- 3 bedrooms;
- 3 bathrooms;
- Balcony.
This flat has a place in the condominium garage.
The development has an interior garden, and 24h security.
Allow yourself to live in close proximity to various services and the beach.
Located just a:
- 220m from supermarket;
- 400m from the beach;
- 550 from Hospital de Espinho;
- 900m from Dr Manuel Gomes de Almeida Secondary School;
- 1km from Sá Couto Basic School;
- 1,5km from the Camping Park;
- 2.5km from the motorway.
Contact
Town House 3 Bedrooms Duplex
Fuseta, Moncarapacho e Fuseta, Olhão, Distrito de Faro
New · 138m²
buy
680.000 €
Excellent 3-Bedroom House Located in the Charming Coastal Village of Fuseta, Algarve.
This house features two floors, offering an intelligent distribution of space and a harmonious combination of functionality and elegance.
The ground floor consists of a spacious living room, a modern and fully equipped kitchen, one bedroom, and a guest bathroom. The second floor has two generous bedrooms with en-suite bathrooms and private balconies with views over the village.
The facilities and finishes that make up this house are characterized by:
- Electric shutters;
- Air conditioning;
- Fire detection system;
- Home automation;
- Surveillance camera;
- Suspended sanitary ware;
- Fully equipped kitchen with washing machine, dishwasher, built-in refrigerator and freezer, microwave, induction hob, and oven;
- Thermal brick;
- Concrete balconies with glass spans;
- Thermal insulation glass;
- Glass window frames;
- Underfloor heating;
It offers exclusive access to a variety of amenities within this development, including a swimming pool, outdoor leisure areas, and 24-hour security, ensuring a truly exceptional living experience for its residents.
With a strategic location, this village is within walking distance of:
- 200m from the Train Station;
- 400m from the Restaurant;
- 600m from the Supermarket;
- 950m from the Pharmacy;
- 1.5km from the Beach;
- 4.2km from the Natural Park;
- 4.4km from the Sports Complex;
- 6.3km from the Hospital;
- 24.2km from Faro Airport;
- 32.6km from the Highway;
Whether for permanent residence, a vacation home, or an investment, this property represents the pinnacle of coastal living.
Contact us today for more information.
This house features two floors, offering an intelligent distribution of space and a harmonious combination of functionality and elegance.
The ground floor consists of a spacious living room, a modern and fully equipped kitchen, one bedroom, and a guest bathroom. The second floor has two generous bedrooms with en-suite bathrooms and private balconies with views over the village.
The facilities and finishes that make up this house are characterized by:
- Electric shutters;
- Air conditioning;
- Fire detection system;
- Home automation;
- Surveillance camera;
- Suspended sanitary ware;
- Fully equipped kitchen with washing machine, dishwasher, built-in refrigerator and freezer, microwave, induction hob, and oven;
- Thermal brick;
- Concrete balconies with glass spans;
- Thermal insulation glass;
- Glass window frames;
- Underfloor heating;
It offers exclusive access to a variety of amenities within this development, including a swimming pool, outdoor leisure areas, and 24-hour security, ensuring a truly exceptional living experience for its residents.
With a strategic location, this village is within walking distance of:
- 200m from the Train Station;
- 400m from the Restaurant;
- 600m from the Supermarket;
- 950m from the Pharmacy;
- 1.5km from the Beach;
- 4.2km from the Natural Park;
- 4.4km from the Sports Complex;
- 6.3km from the Hospital;
- 24.2km from Faro Airport;
- 32.6km from the Highway;
Whether for permanent residence, a vacation home, or an investment, this property represents the pinnacle of coastal living.
Contact us today for more information.
Contact
Apartment 3 Bedrooms
Marvila, Lisboa, Distrito de Lisboa
Under construction · 143m²
With Garage
buy
1.010.000 €
The 3-bedroom apartment is located on the 3rd floor of block F of a gated community next to the Tagus River.
The quiet neighborhood in which it is located is modern and has all the services on its doorstep, such as stores, markets, a gym and transport.
It is located 2km from the creative hub of Beato, 3km from Parque das Nações, 6km from downtown Lisbon and 6km from Lisbon airport.
The apartment has 143m² distributed over:
- Entrance hall;
- Open-plan living room and kitchen;
- 1 Suite with dressing room and private bathroom;
- 2 bedrooms;
- 1 full bathroom;
- Private terrace of 28m².
Attached to this property is a storage room and 2 parking spaces.
The general characteristics of the properties in this block are as follows:
- Kitchens equipped with appliances;
- Air conditioning and ventilation;
- Solar thermal system with water heating tank;
- Video intercom, CCTV and intrusion detection systems;
- Command and security system with fire, gas leak and flood detection;
- Double-glazed window frames with thermal break;
- Electric blackout screens;
- Double ventilated façade;
- Tubular solar panels;
- Double panoramic elevators.
The communal areas of the condominium include commercial spaces and an interior garden.
In the surrounding area there is also a riverside park, cycle path, children’s playground, urbanization with a reduced speed zone and a central tree-lined square.
Completion scheduled for the end of 2025.
The quiet neighborhood in which it is located is modern and has all the services on its doorstep, such as stores, markets, a gym and transport.
It is located 2km from the creative hub of Beato, 3km from Parque das Nações, 6km from downtown Lisbon and 6km from Lisbon airport.
The apartment has 143m² distributed over:
- Entrance hall;
- Open-plan living room and kitchen;
- 1 Suite with dressing room and private bathroom;
- 2 bedrooms;
- 1 full bathroom;
- Private terrace of 28m².
Attached to this property is a storage room and 2 parking spaces.
The general characteristics of the properties in this block are as follows:
- Kitchens equipped with appliances;
- Air conditioning and ventilation;
- Solar thermal system with water heating tank;
- Video intercom, CCTV and intrusion detection systems;
- Command and security system with fire, gas leak and flood detection;
- Double-glazed window frames with thermal break;
- Electric blackout screens;
- Double ventilated façade;
- Tubular solar panels;
- Double panoramic elevators.
The communal areas of the condominium include commercial spaces and an interior garden.
In the surrounding area there is also a riverside park, cycle path, children’s playground, urbanization with a reduced speed zone and a central tree-lined square.
Completion scheduled for the end of 2025.
Contact
Apartment 3 Bedrooms +1
Marvila, Lisboa, Distrito de Lisboa
Under construction · 189m²
With Garage
buy
1.230.000 €
Apartment with 3 bedrooms and an interior room that can be used as an office. Located on the 3rd floor of Block E of a gated condominium, next to the Tagus River.
The apartment consists of:
1 Suite with walk-in closet (5.8 m²);
2 bedrooms;
1 windowless room that can be used as an office (13,2 m²);
1 bathroom (5.8 m²)
Kitchen (10.4sqm) and open-plan living room;
Terrace (62 m2.);
Entrance hall (6,4 m²);
Bedroom lounge (5,7 m²);
To this property is added 1 storeroom and 3 parking spaces.
The general characteristics of the properties in this block are as follows:
- Kitchens equipped with SMEG appliances;
- Air conditioning and ventilation;
- Solar thermal system with water heating tank;
- Video intercom, video surveillance systems;
- Security system with fire detection and flooding;
- Reynaers double glazed window frames with thermal protection;
- Double façade designed by architect Renzo Piano;
- Elevator;
Commercial spaces are located on the first floor of the block.
There is also a park by the river, a bicycle path and a children’s playground in the neighborhood.
The first floor of the block has commercial spaces and the second floor has a communal interior garden.
Completion scheduled for the end of 2024.
The apartment consists of:
1 Suite with walk-in closet (5.8 m²);
2 bedrooms;
1 windowless room that can be used as an office (13,2 m²);
1 bathroom (5.8 m²)
Kitchen (10.4sqm) and open-plan living room;
Terrace (62 m2.);
Entrance hall (6,4 m²);
Bedroom lounge (5,7 m²);
To this property is added 1 storeroom and 3 parking spaces.
The general characteristics of the properties in this block are as follows:
- Kitchens equipped with SMEG appliances;
- Air conditioning and ventilation;
- Solar thermal system with water heating tank;
- Video intercom, video surveillance systems;
- Security system with fire detection and flooding;
- Reynaers double glazed window frames with thermal protection;
- Double façade designed by architect Renzo Piano;
- Elevator;
Commercial spaces are located on the first floor of the block.
There is also a park by the river, a bicycle path and a children’s playground in the neighborhood.
The first floor of the block has commercial spaces and the second floor has a communal interior garden.
Completion scheduled for the end of 2024.
Contact
Apartment 3 Bedrooms Duplex
Estômbar e Parchal, Lagoa, Distrito de Faro
New · 88m²
buy
480.000 €
This T1+2 apartment is part of a tourist development and is located between the villages of Ferragudo and Carvoeiro.
In a privileged setting, surrounded by golf courses, this apartment is designed to offer a unique experience of urban living integrated with nature.
This property has 89m² of gross private area and a 9m² balcony.
This is a sophisticated and functional housing option, ideal for residents who value comfort, versatility, and a high-quality environment. Designed to maximize efficient use of space, this apartment offers unique features that meet the needs of a modern and dynamic lifestyle.
Suitable for living or investment.
Its areas are harmonious and very bright, comprising:
- A fully equipped open-space kitchen;
- A living and dining room;
- A bathroom;
- A suite;
- An office/third bedroom.
The kitchen comes equipped with:
- Oven;
- Extractor fan;
- Fridge-freezer;
- Microwave;
- Induction hob;
- Dishwasher;
- Washing machine.
Distances:
- 2.5 km from the Supermarket;
- 2.5 km from the Train Station;
- 4 km from the Restaurant;
- 6.5 km from the Hospital;
- 15 km from the Highway;
- 62 km from Faro Airport.
Profitability:
35% for the company, 65% for the owner.
The expected construction completion date is October 2024, with the deed expected in the first quarter of 2025.
In a privileged setting, surrounded by golf courses, this apartment is designed to offer a unique experience of urban living integrated with nature.
This property has 89m² of gross private area and a 9m² balcony.
This is a sophisticated and functional housing option, ideal for residents who value comfort, versatility, and a high-quality environment. Designed to maximize efficient use of space, this apartment offers unique features that meet the needs of a modern and dynamic lifestyle.
Suitable for living or investment.
Its areas are harmonious and very bright, comprising:
- A fully equipped open-space kitchen;
- A living and dining room;
- A bathroom;
- A suite;
- An office/third bedroom.
The kitchen comes equipped with:
- Oven;
- Extractor fan;
- Fridge-freezer;
- Microwave;
- Induction hob;
- Dishwasher;
- Washing machine.
Distances:
- 2.5 km from the Supermarket;
- 2.5 km from the Train Station;
- 4 km from the Restaurant;
- 6.5 km from the Hospital;
- 15 km from the Highway;
- 62 km from Faro Airport.
Profitability:
35% for the company, 65% for the owner.
The expected construction completion date is October 2024, with the deed expected in the first quarter of 2025.
Contact
Apartment 3 Bedrooms
Cedofeita, Santo Ildefonso, Sé, Miragaia, São Nicolau e Vitória, Porto, Distrito do Porto
New · 156m²
With Garage
buy
750.000 €
Apartment with the main entrance to the development through the existing and fully restored entrance hall, including floors in polychrome mosaic and stone, plaster walls and ceilings in polychrome worked stucco, with workstation for concierge service.
The existing staircase will be fully restored, including polychrome tiled floors, stucco clad walls and ceilings, and skylights.
This 3-Bed typology apartment will consist of a living room/kitchen, three bedrooms, three bathrooms, laundry, balcony and is located in building C, and has the following characteristics:
-Floor in multilayer American oak finish flooring;
-Laundry floor in Cinca Porcelânico ceramic;
-Mat finish painted walls;
- False ceilings in plasterboard painted with a matte finish;
-Interior carpentry lacquered in white;
-Tea armored entrance door in white lacquered finish;
- Frames in laminated sipo wood from Gercima, painted in white, with double glazing with soundproofing;
-Interior blackout screen and aluminum collection box, Delfin system with blinds;
- Pavement of balconies in ipe wood deck;
-Lighting included in sanitary installations, kitchens and circulations.
It will have the following equipment or accessories:
- Kitchen cabinets with doors in waterproof, semi-gloss lacquered MDF, including CBC brand recessed clamshell handles;
- Single lever mixer tap, swiveling and withdrawable, chrome finish;
- Induction hob, pyrolytic oven, microwave, dishwasher, refrigerator or refrigerator and freezer (as applicable) and washing/drying machine, integrated, SIEMENS or AEG brand;
-Roca Vitoria suspended toilet and bidet;
-Shower base in Roca Italia porcelain;
-Bathtub in cast iron Roca Continental;
-JGS Galaxi single lever faucets and shower sets;
-Beveled mirrors with electric demisting;
-Lacquered MDF washbasin cabinet with marble tops;
-Shower shield in 8mm rock glass;
-Towel racks and roller holders JNF series Fine;
The sanitary water heating system will consist of a heat pump and a 200L storage tank for apartments.
The space heating and cooling systems will be made with wall fan coils supported by the same heat pump as the sanitary water heating system
There will also be a color video intercom system for more security!
Inside the same building there is a lift, and parking in a closed garage in the basement.
The construction/refurbishment contract will begin in June 2021, with completion scheduled for December 2024.
It is located at:
-190m from the 1st CEB do Sol Basic School;
-260m from the National Theater São João;
-400m from Batalha;
-450m from the Viewpoint of Fontainhas;
-650m from São Bento metro and train station;
-700m from Ribeira do Porto.
The existing staircase will be fully restored, including polychrome tiled floors, stucco clad walls and ceilings, and skylights.
This 3-Bed typology apartment will consist of a living room/kitchen, three bedrooms, three bathrooms, laundry, balcony and is located in building C, and has the following characteristics:
-Floor in multilayer American oak finish flooring;
-Laundry floor in Cinca Porcelânico ceramic;
-Mat finish painted walls;
- False ceilings in plasterboard painted with a matte finish;
-Interior carpentry lacquered in white;
-Tea armored entrance door in white lacquered finish;
- Frames in laminated sipo wood from Gercima, painted in white, with double glazing with soundproofing;
-Interior blackout screen and aluminum collection box, Delfin system with blinds;
- Pavement of balconies in ipe wood deck;
-Lighting included in sanitary installations, kitchens and circulations.
It will have the following equipment or accessories:
- Kitchen cabinets with doors in waterproof, semi-gloss lacquered MDF, including CBC brand recessed clamshell handles;
- Single lever mixer tap, swiveling and withdrawable, chrome finish;
- Induction hob, pyrolytic oven, microwave, dishwasher, refrigerator or refrigerator and freezer (as applicable) and washing/drying machine, integrated, SIEMENS or AEG brand;
-Roca Vitoria suspended toilet and bidet;
-Shower base in Roca Italia porcelain;
-Bathtub in cast iron Roca Continental;
-JGS Galaxi single lever faucets and shower sets;
-Beveled mirrors with electric demisting;
-Lacquered MDF washbasin cabinet with marble tops;
-Shower shield in 8mm rock glass;
-Towel racks and roller holders JNF series Fine;
The sanitary water heating system will consist of a heat pump and a 200L storage tank for apartments.
The space heating and cooling systems will be made with wall fan coils supported by the same heat pump as the sanitary water heating system
There will also be a color video intercom system for more security!
Inside the same building there is a lift, and parking in a closed garage in the basement.
The construction/refurbishment contract will begin in June 2021, with completion scheduled for December 2024.
It is located at:
-190m from the 1st CEB do Sol Basic School;
-260m from the National Theater São João;
-400m from Batalha;
-450m from the Viewpoint of Fontainhas;
-650m from São Bento metro and train station;
-700m from Ribeira do Porto.
Contact
Apartment 3 Bedrooms
Marvila, Lisboa, Distrito de Lisboa
Under construction · 163m²
With Garage
buy
1.260.000 €
This 3-bedroom apartment is located on the 3rd floor of Block C of a gated condominium next to the Tagus River.
The apartment includes:
1 Suite with balcony (2.8 m²);
2 bedrooms;
1 full bathroom;
Kitchen (12m²) and living room in an open space;
Terrace (36.20 m²);
1 pantry and 2 parking spaces are added to this property.
The general characteristics of the properties in this block are as follows:
- Kitchens are equipped with SMEG appliances;
- Air conditioning and ventilation;
- Solar thermal system with water heating tank;
- Video intercom, video surveillance systems;
- Security system with fire detection and flooding;
- Reynaers double-glazed window frames with thermal protection;
- Double facade designed by architect Renzo Piano;
- Elevator;
Commercial spaces are located on the first floor of the block.
There is also a park by the river, a bicycle path and a children’s playground in the neighborhood.
The first floor of the block has commercial spaces and the second floor has a communal interior garden.
The apartment includes:
1 Suite with balcony (2.8 m²);
2 bedrooms;
1 full bathroom;
Kitchen (12m²) and living room in an open space;
Terrace (36.20 m²);
1 pantry and 2 parking spaces are added to this property.
The general characteristics of the properties in this block are as follows:
- Kitchens are equipped with SMEG appliances;
- Air conditioning and ventilation;
- Solar thermal system with water heating tank;
- Video intercom, video surveillance systems;
- Security system with fire detection and flooding;
- Reynaers double-glazed window frames with thermal protection;
- Double facade designed by architect Renzo Piano;
- Elevator;
Commercial spaces are located on the first floor of the block.
There is also a park by the river, a bicycle path and a children’s playground in the neighborhood.
The first floor of the block has commercial spaces and the second floor has a communal interior garden.
Contact
Apartment 3 Bedrooms
Marvila, Lisboa, Distrito de Lisboa
Under construction · 142m²
With Garage
buy
1.010.000 €
The 3-bedroom apartment is located on the 3rd floor of block D of a gated community next to the Tagus River.
The quiet neighborhood in which it is located is modern and has all the services on its doorstep, such as stores, markets, a gym and transport.
It is located 2km from the creative hub of Beato, 3km from Parque das Nações, 6km from downtown Lisbon and 6km from Lisbon airport.
The apartment has 142m² distributed over:
- Entrance hall;
- Open-plan living room and kitchen;
- 1 Suite with dressing room and private bathroom;
- 2 bedrooms;
- 1 full bathroom;
- Private terrace of 36m².
Attached to this property is a storage room and 2 parking spaces.
The general characteristics of the properties in this block are as follows:
- Kitchens equipped with appliances;
- Air conditioning and ventilation;
- Solar thermal system with water heating tank;
- Video intercom, CCTV and intrusion detection systems;
- Command and security system with fire, gas leak and flood detection;
- Double-glazed window frames with thermal break;
- Electric blackout screens;
- Double ventilated façade;
- Tubular solar panels;
- Double panoramic elevators.
The communal areas of the condominium include commercial spaces and an interior garden.
In the surrounding area there is also a riverside park, cycle path, children’s playground, urbanization with a reduced speed zone and a central tree-lined square.
Completion scheduled for the end of 2025.
The quiet neighborhood in which it is located is modern and has all the services on its doorstep, such as stores, markets, a gym and transport.
It is located 2km from the creative hub of Beato, 3km from Parque das Nações, 6km from downtown Lisbon and 6km from Lisbon airport.
The apartment has 142m² distributed over:
- Entrance hall;
- Open-plan living room and kitchen;
- 1 Suite with dressing room and private bathroom;
- 2 bedrooms;
- 1 full bathroom;
- Private terrace of 36m².
Attached to this property is a storage room and 2 parking spaces.
The general characteristics of the properties in this block are as follows:
- Kitchens equipped with appliances;
- Air conditioning and ventilation;
- Solar thermal system with water heating tank;
- Video intercom, CCTV and intrusion detection systems;
- Command and security system with fire, gas leak and flood detection;
- Double-glazed window frames with thermal break;
- Electric blackout screens;
- Double ventilated façade;
- Tubular solar panels;
- Double panoramic elevators.
The communal areas of the condominium include commercial spaces and an interior garden.
In the surrounding area there is also a riverside park, cycle path, children’s playground, urbanization with a reduced speed zone and a central tree-lined square.
Completion scheduled for the end of 2025.
Contact
Apartment 3 Bedrooms
Parque das Nações, Lisboa, Distrito de Lisboa
New · 136m²
With Garage
buy
1.900.000 €
Bright and fantastic 4-bedroom apartment designed following the highest quality standards.
The apartment consists of a living room and kitchen in an open space, a guest bathroom, and 4 en-suites, including one with a dressing room.
There are two balconies, one of which has access from the master suite and the other from the living room.
We can highlight the existence of double glazing with thermal control, thermal and acoustic insulation, wardrobes, kitchen equipped with oven, dishwasher, fridge/freezer, washing machine/dryer, stove, and smoke extractor, shower, towel rails, home automation, complete electrical installation, smoke detectors, PVC domestic water drainage system, Wi-fi in each apartment, an individual telephone line for each apartment, variety of television channels, air conditioning, fan convectors and elevators.
Floors -1 and -2 are for the underground garage.
There is an outdoor and indoor pool, gym, gardens, and children’s area, reception service, and 24/hour concierge and security and surveillance service.
Located at:
9.7 km from Commerce square;
900 m from Oriente Station;
600 m from Vasco da Gama Center;
4 km from Lisbon Airport
Note: Property ready to be deeded.
The apartment consists of a living room and kitchen in an open space, a guest bathroom, and 4 en-suites, including one with a dressing room.
There are two balconies, one of which has access from the master suite and the other from the living room.
We can highlight the existence of double glazing with thermal control, thermal and acoustic insulation, wardrobes, kitchen equipped with oven, dishwasher, fridge/freezer, washing machine/dryer, stove, and smoke extractor, shower, towel rails, home automation, complete electrical installation, smoke detectors, PVC domestic water drainage system, Wi-fi in each apartment, an individual telephone line for each apartment, variety of television channels, air conditioning, fan convectors and elevators.
Floors -1 and -2 are for the underground garage.
There is an outdoor and indoor pool, gym, gardens, and children’s area, reception service, and 24/hour concierge and security and surveillance service.
Located at:
9.7 km from Commerce square;
900 m from Oriente Station;
600 m from Vasco da Gama Center;
4 km from Lisbon Airport
Note: Property ready to be deeded.
Contact
Apartment 3 Bedrooms
Marvila, Lisboa, Distrito de Lisboa
Under construction · 163m²
With Garage
buy
1.330.000 €
This 3-bedroom apartment is located on the 2nd floor of block B of a gated community next to the River Tagus.
The quiet neighborhood in which it is located is modern, with all the services on the doorstep, such as stores, a market, a gym and transport. It is also just a few minutes from downtown Lisbon, the airport, Parque das Nações and the creative hub of Beato.
The apartment has 163m² distributed over:
- Entrance hall;
- Open-plan living room and kitchen;
- 2 Suites with dressing rooms, private bathrooms and balconies;
- 1 bedroom with balcony;
- 1 full bathroom;
- Terrace.
1 pantry and 2 parking spaces are added to this property.
The general characteristics of the properties in this block are as follows:
- Kitchens are equipped with SMEG appliances;
- Air conditioning and ventilation;
- Solar thermal system with water heating tank;
- Video intercom, video surveillance systems;
- Security system with fire detection and flooding;
- Reynaers double-glazed window frames with thermal protection;
- Double facade designed by architect Renzo Piano;
- Elevator;
Commercial spaces are located on the first floor of the block.
There is also a park by the river, a bicycle path and a children’s playground in the neighborhood.
The first floor of the block has commercial spaces and the second floor has a communal interior garden.
Completion scheduled for the end of 2024.
The quiet neighborhood in which it is located is modern, with all the services on the doorstep, such as stores, a market, a gym and transport. It is also just a few minutes from downtown Lisbon, the airport, Parque das Nações and the creative hub of Beato.
The apartment has 163m² distributed over:
- Entrance hall;
- Open-plan living room and kitchen;
- 2 Suites with dressing rooms, private bathrooms and balconies;
- 1 bedroom with balcony;
- 1 full bathroom;
- Terrace.
1 pantry and 2 parking spaces are added to this property.
The general characteristics of the properties in this block are as follows:
- Kitchens are equipped with SMEG appliances;
- Air conditioning and ventilation;
- Solar thermal system with water heating tank;
- Video intercom, video surveillance systems;
- Security system with fire detection and flooding;
- Reynaers double-glazed window frames with thermal protection;
- Double facade designed by architect Renzo Piano;
- Elevator;
Commercial spaces are located on the first floor of the block.
There is also a park by the river, a bicycle path and a children’s playground in the neighborhood.
The first floor of the block has commercial spaces and the second floor has a communal interior garden.
Completion scheduled for the end of 2024.
Contact
Apartment 3 Bedrooms
Cedofeita, Santo Ildefonso, Sé, Miragaia, São Nicolau e Vitória, Porto, Distrito do Porto
New · 264m²
With Garage
buy
1.270.000 €
Apartment with the main entrance to the development through the existing and fully restored entrance hall, including polychrome mosaic floors and stone, plaster walls and polychrome worked stucco ceilings, with work station for concierge service.
The existing staircase will be fully restored, including polychrome tiled floors, stucco-clad walls and ceilings, and skylights.
This 4-Bed apartment will consist of a living room/kitchen, four bedrooms, five bathrooms, laundry, closet, balcony and is located in building B, and has the following characteristics:
-Floor in multilayer American oak finish flooring;
-Laundry floor in Cinca Porcelânico ceramic;
-Mat finish painted walls;
- False ceilings in plasterboard painted with a matte finish;
-Interior carpentry lacquered in white;
-Tea armored entrance door in white lacquered finish;
- Frames in laminated sipo wood from Gercima, painted in white, with double glazing with soundproofing;
-Interior blackout screen and aluminum collection box, Delfin system with blinds;
- Pavement of balconies in ipe wood deck;
-Lighting included in sanitary installations, kitchens and circulations.
It will have the following equipment or accessories:
- Kitchen cabinets with doors in waterproof, semi-gloss lacquered MDF, including CBC brand recessed clamshell handles;
- Single lever mixer tap, swiveling and withdrawable, chrome finish;
- Induction hob, pyrolytic oven, microwave, dishwasher, refrigerator or refrigerator and freezer (as applicable) and washing/drying machine, integrated, SIEMENS or AEG brand;
-Roca Vitoria suspended toilet and bidet;
-Shower base in Roca Italia porcelain;
-Bathtub in cast iron Roca Continental;
-JGS Galaxi single lever faucets and shower sets;
-Beveled mirrors with electric demisting;
-Lacquered MDF washbasin cabinet with marble tops;
-Shower shield in 8mm rock glass;
-Towel racks and roller holders JNF series Fine;
The sanitary water heating system will consist of a heat pump and a 200L storage tank for apartments.
The space heating and cooling systems will be made with wall fan coils supported by the same heat pump as the sanitary water heating system
There will also be a color video intercom system for more security!
Inside the same building there is a lift, and parking in a closed garage in the basement.
The construction/rehabilitation contract will start in June 2021, with completion scheduled for May 2024.
It is located at:
-190m from the 1st CEB do Sol Basic School;
-260m from the National Theater São João;
-400m from Batalha;
-450m from the Viewpoint of Fontainhas;
-650m from São Bento metro and train station;
-700m from Ribeira do Porto.
The existing staircase will be fully restored, including polychrome tiled floors, stucco-clad walls and ceilings, and skylights.
This 4-Bed apartment will consist of a living room/kitchen, four bedrooms, five bathrooms, laundry, closet, balcony and is located in building B, and has the following characteristics:
-Floor in multilayer American oak finish flooring;
-Laundry floor in Cinca Porcelânico ceramic;
-Mat finish painted walls;
- False ceilings in plasterboard painted with a matte finish;
-Interior carpentry lacquered in white;
-Tea armored entrance door in white lacquered finish;
- Frames in laminated sipo wood from Gercima, painted in white, with double glazing with soundproofing;
-Interior blackout screen and aluminum collection box, Delfin system with blinds;
- Pavement of balconies in ipe wood deck;
-Lighting included in sanitary installations, kitchens and circulations.
It will have the following equipment or accessories:
- Kitchen cabinets with doors in waterproof, semi-gloss lacquered MDF, including CBC brand recessed clamshell handles;
- Single lever mixer tap, swiveling and withdrawable, chrome finish;
- Induction hob, pyrolytic oven, microwave, dishwasher, refrigerator or refrigerator and freezer (as applicable) and washing/drying machine, integrated, SIEMENS or AEG brand;
-Roca Vitoria suspended toilet and bidet;
-Shower base in Roca Italia porcelain;
-Bathtub in cast iron Roca Continental;
-JGS Galaxi single lever faucets and shower sets;
-Beveled mirrors with electric demisting;
-Lacquered MDF washbasin cabinet with marble tops;
-Shower shield in 8mm rock glass;
-Towel racks and roller holders JNF series Fine;
The sanitary water heating system will consist of a heat pump and a 200L storage tank for apartments.
The space heating and cooling systems will be made with wall fan coils supported by the same heat pump as the sanitary water heating system
There will also be a color video intercom system for more security!
Inside the same building there is a lift, and parking in a closed garage in the basement.
The construction/rehabilitation contract will start in June 2021, with completion scheduled for May 2024.
It is located at:
-190m from the 1st CEB do Sol Basic School;
-260m from the National Theater São João;
-400m from Batalha;
-450m from the Viewpoint of Fontainhas;
-650m from São Bento metro and train station;
-700m from Ribeira do Porto.
Contact
Apartment 3 Bedrooms
Glória e Vera Cruz, Aveiro, Distrito de Aveiro
Under construction · 135m²
With Garage
buy
750.000 €
Apartment T3 with 170m2, equipped with a security door, thermally-cut window frames and double glazing, ventilation in the bathrooms, installation of cable TV, telephones, computers and video intercom.
Comprises:
- 3 suite,
- 1 bathroom,
- Living/dining room,
- Kitchen
- Entrance hall.
This apartment stands out for its proximity to services, markets, the historic area, gardens, transport and cultural buildings.
Nearby access:
- 1.6 km from the railway station
- 1.6 kilometres from the Market
-1.7 km from the Shopping Centre
-1.7 km from schools
- 1.9 kilometres from the pharmacy
- 2 kilometres from the Hospital
- 5.5 kilometres from the river
- 7 km from the motorway
- 14.3 kilometres from the beach
Estimated conclusion date - 19-03-2024
Book your visit now.
Comprises:
- 3 suite,
- 1 bathroom,
- Living/dining room,
- Kitchen
- Entrance hall.
This apartment stands out for its proximity to services, markets, the historic area, gardens, transport and cultural buildings.
Nearby access:
- 1.6 km from the railway station
- 1.6 kilometres from the Market
-1.7 km from the Shopping Centre
-1.7 km from schools
- 1.9 kilometres from the pharmacy
- 2 kilometres from the Hospital
- 5.5 kilometres from the river
- 7 km from the motorway
- 14.3 kilometres from the beach
Estimated conclusion date - 19-03-2024
Book your visit now.
Contact
Apartment 3 Bedrooms
Vilamoura, Quarteira, Loulé, Distrito de Faro
New · 143m²
With Garage
buy
2.700.000 €
Located in one of the most stunning destinations in the Algarve, Vilamoura is a charming coastal town, a true paradise for sun, beach, and Mediterranean lifestyle enthusiasts. This 3-bedroom apartment offers the perfect balance between modern comfort and traditional charm.
Meticulously decorated with high-quality finishes, it combines contemporary elegance with modern functionality to create a luxurious and welcoming environment. The interior spaces are spacious and airy, with smart layouts that maximize space usage and provide comfort and functionality for its residents.
This property has 147m² of private gross area and a 70m² balcony.
The facilities and finishes comprising this property are characterized by:
- White matte lacquered kitchens, with stove, oven, refrigerator;
- LED lighting;
- Minimalist windows;
- Electric blackout blinds;
- Solar panels for hot water heating;
- Built-in air conditioning;
- Electric underfloor heating;
- Home automation system;
- Radiant floor;
- False ceilings;
- Garage in box;
With a privileged location, this apartment offers stunning views of the sea, marina, landscaped gardens, or mountains, providing a serene and relaxing atmosphere. With access to a variety of exceptional amenities such as sauna, Turkish bath, heated pool, cultural presentations, live music in a tranquil and relaxed environment.
It provides dedicated concierge services to ensure that all your needs are met during your stay.
Este encontra-se localizado a:
- 1.5km do Supermercado;
- 1,5km do Clube de Ténis e Padel;
- 1.8km Hospital Privado;
- 2km da Banco;
- 2,6km Campo de Golfe;
- 2.8km da Praia;
- 8km da Auto estrada;
- 26km do Aeroporto de Faro;
Combining the refinement of luxury, the coziness of comfort, and a truly exceptional location, it provides the perfect retreat for those seeking an unparalleled seaside living experience.
The expected completion date for the construction is November 2024.
Meticulously decorated with high-quality finishes, it combines contemporary elegance with modern functionality to create a luxurious and welcoming environment. The interior spaces are spacious and airy, with smart layouts that maximize space usage and provide comfort and functionality for its residents.
This property has 147m² of private gross area and a 70m² balcony.
The facilities and finishes comprising this property are characterized by:
- White matte lacquered kitchens, with stove, oven, refrigerator;
- LED lighting;
- Minimalist windows;
- Electric blackout blinds;
- Solar panels for hot water heating;
- Built-in air conditioning;
- Electric underfloor heating;
- Home automation system;
- Radiant floor;
- False ceilings;
- Garage in box;
With a privileged location, this apartment offers stunning views of the sea, marina, landscaped gardens, or mountains, providing a serene and relaxing atmosphere. With access to a variety of exceptional amenities such as sauna, Turkish bath, heated pool, cultural presentations, live music in a tranquil and relaxed environment.
It provides dedicated concierge services to ensure that all your needs are met during your stay.
Este encontra-se localizado a:
- 1.5km do Supermercado;
- 1,5km do Clube de Ténis e Padel;
- 1.8km Hospital Privado;
- 2km da Banco;
- 2,6km Campo de Golfe;
- 2.8km da Praia;
- 8km da Auto estrada;
- 26km do Aeroporto de Faro;
Combining the refinement of luxury, the coziness of comfort, and a truly exceptional location, it provides the perfect retreat for those seeking an unparalleled seaside living experience.
The expected completion date for the construction is November 2024.
Contact
Apartment 3 Bedrooms Duplex
Santo António, Lisboa, Distrito de Lisboa
Under construction · 198m²
With Garage
buy
2.990.000 €
A fully restored palace located in one of Lisbon’s most valued and luxurious areas promises to be a fascinating and exclusive experience for future residents.
The building is located very close to Praça Marquês de Pombal and next to Avenida da Liberdade, which represents the utmost refinement in Lisbon. Avenida Liberdade is one of the country’s main avenues, with a unique combination of wide pavements, monuments, theatres, gardens, lakes, shops selling major international brands and magnificent restaurants.
- 200 metres from Avenida Liberdade (3-minute walk);
- 1 kilometre from El Corte Inglés (15 minutes on foot);
- 1.5km from Príncipe Real Square;
- 1.6km Caloste Gulbenkian Museum;
- 5km from the 25 de Abril Bridge;
- 6km from Lisbon Airport.
One of the last Art Nouveau buildings in the area, the intervention totally preserves the emblematic façade with an extension of 4 more floors in sober and timeless contemporary architecture, thus combining a very elegant form with classic and modern elements.
The flat is a duplex and is located on the top two floors of the building. On the first floor :
- Large space divided into living room and dining room;
- Open-plan kitchen;
- A suite with a private bathroom;
- A suite with bathroom and private balcony;
- A bathroom for social use;
- Laundry room.
Second floor:
- Master suite with bathroom and dressing room.
- 4 private terraces.
The apartment also has a garage parking space and two storage spaces.
High standard finishes and materials will be used throughout the flat, with double glazing, acoustic and thermal insulation, hot and cold air conditioning, high-end appliances and suspended sanitary ware.
The development has a lift that serves all floors, as well as other amenities such as:
- Rooftop, with a sublime view over the city of Lisbon;
- Communal swimming pool for residents;
- Exclusive spa - where the elements of water and fire will be present, providing an ideal place to relax;
- Concierge to meet the main demands of demanding residents.
To live in this development is to be close to all that is best, full of history, charm and modernity. A unique opportunity to live in a restored palace in the most luxurious area of Lisbon.
Delivery date scheduled for December 2024.
The building is located very close to Praça Marquês de Pombal and next to Avenida da Liberdade, which represents the utmost refinement in Lisbon. Avenida Liberdade is one of the country’s main avenues, with a unique combination of wide pavements, monuments, theatres, gardens, lakes, shops selling major international brands and magnificent restaurants.
- 200 metres from Avenida Liberdade (3-minute walk);
- 1 kilometre from El Corte Inglés (15 minutes on foot);
- 1.5km from Príncipe Real Square;
- 1.6km Caloste Gulbenkian Museum;
- 5km from the 25 de Abril Bridge;
- 6km from Lisbon Airport.
One of the last Art Nouveau buildings in the area, the intervention totally preserves the emblematic façade with an extension of 4 more floors in sober and timeless contemporary architecture, thus combining a very elegant form with classic and modern elements.
The flat is a duplex and is located on the top two floors of the building. On the first floor :
- Large space divided into living room and dining room;
- Open-plan kitchen;
- A suite with a private bathroom;
- A suite with bathroom and private balcony;
- A bathroom for social use;
- Laundry room.
Second floor:
- Master suite with bathroom and dressing room.
- 4 private terraces.
The apartment also has a garage parking space and two storage spaces.
High standard finishes and materials will be used throughout the flat, with double glazing, acoustic and thermal insulation, hot and cold air conditioning, high-end appliances and suspended sanitary ware.
The development has a lift that serves all floors, as well as other amenities such as:
- Rooftop, with a sublime view over the city of Lisbon;
- Communal swimming pool for residents;
- Exclusive spa - where the elements of water and fire will be present, providing an ideal place to relax;
- Concierge to meet the main demands of demanding residents.
To live in this development is to be close to all that is best, full of history, charm and modernity. A unique opportunity to live in a restored palace in the most luxurious area of Lisbon.
Delivery date scheduled for December 2024.
Contact
Apartment 3 Bedrooms
Águas Santas, Maia, Distrito do Porto
Under construction · 133m²
With Garage
buy
402.500 €
3 bedroom apartment with 134 m2 with a 21.3 m2 balcony and 2 parking spaces, inserted in the new private condominium in Águas Santas, in the city of Maia.
A venture that excels in attention to detail, offering a familiar and dynamic environment, where the balance between nature, architecture and innovation, assume special importance, allowing a superior quality of life.
Inspired by an active lifestyle that combines nature and refinement, a development was designed where residents can enjoy the outdoors, with a family atmosphere that provides well-being for the whole family.
Comprising T2 to T4 typologies divided over 6 floors with 4 independent entrances.
Excellent finishes:
FLOORING
Multi-layer wooden flooring with 3mm of solid wood, oak, and 11mm of conc base treated with oil or colorless varnish, glued;
WALLS and CEILING
End walls and ceilings plasterboard painted in RAL9O1O color;
BASEBOARD
Plinth in MDF lacquered to the color of the wall;
INTERIOR DOORS AND CABINETS
Doors up to the ceiling with a white lacquered finish;
KITCHENS
FLOORING
Porcelain stoneware, grey, type Margrés PLlreStone Gray LPS4, 6OxGOcm or equivalent;
BENCH
Artificial stone, gray color, Silestone type;
FURNITURE
Waterproof MDF, white lacquered;
EQUIPMENT
Bosch brand or equivalent;
Oven, Induction Hob, Microwave, Combined Refrigerator, Hood/Hot, Dishwasher;
FAUCET
Sink mixer, swivel spout, TubeTech model by ORBIS or equivalent;
SANITARY FACILITIES
FLOOR and WALLS
Porcelain stoneware, grey, type Margrés PureStone Gray LPS4, or equivalent;
CROCKERY
WC and bidet with built-in ROCA Meridian flush toilet or equivalent;
Bathtub or shower tray SANINDUSA Stonit Marina or equivalent with tempered glass protection;
FURNITURE
Suspended furniture in waterproof MDF, white lacquered;
WASHBASIN
ROCA Khroma washbasin or equivalent;
TAPs
MIST Leal Series or equivalent;
EQUIPMENT
AIR CONDITIONING
Air conditioning in all fractions with built-in equipment in the false ceiling;
SANITARY WATER HEATING
Heat pump;
INTERCOM
Smart video intercom with wifi;
The development is under construction, with the provisional completion date of May 2024.
A venture that excels in attention to detail, offering a familiar and dynamic environment, where the balance between nature, architecture and innovation, assume special importance, allowing a superior quality of life.
Inspired by an active lifestyle that combines nature and refinement, a development was designed where residents can enjoy the outdoors, with a family atmosphere that provides well-being for the whole family.
Comprising T2 to T4 typologies divided over 6 floors with 4 independent entrances.
Excellent finishes:
FLOORING
Multi-layer wooden flooring with 3mm of solid wood, oak, and 11mm of conc base treated with oil or colorless varnish, glued;
WALLS and CEILING
End walls and ceilings plasterboard painted in RAL9O1O color;
BASEBOARD
Plinth in MDF lacquered to the color of the wall;
INTERIOR DOORS AND CABINETS
Doors up to the ceiling with a white lacquered finish;
KITCHENS
FLOORING
Porcelain stoneware, grey, type Margrés PLlreStone Gray LPS4, 6OxGOcm or equivalent;
BENCH
Artificial stone, gray color, Silestone type;
FURNITURE
Waterproof MDF, white lacquered;
EQUIPMENT
Bosch brand or equivalent;
Oven, Induction Hob, Microwave, Combined Refrigerator, Hood/Hot, Dishwasher;
FAUCET
Sink mixer, swivel spout, TubeTech model by ORBIS or equivalent;
SANITARY FACILITIES
FLOOR and WALLS
Porcelain stoneware, grey, type Margrés PureStone Gray LPS4, or equivalent;
CROCKERY
WC and bidet with built-in ROCA Meridian flush toilet or equivalent;
Bathtub or shower tray SANINDUSA Stonit Marina or equivalent with tempered glass protection;
FURNITURE
Suspended furniture in waterproof MDF, white lacquered;
WASHBASIN
ROCA Khroma washbasin or equivalent;
TAPs
MIST Leal Series or equivalent;
EQUIPMENT
AIR CONDITIONING
Air conditioning in all fractions with built-in equipment in the false ceiling;
SANITARY WATER HEATING
Heat pump;
INTERCOM
Smart video intercom with wifi;
The development is under construction, with the provisional completion date of May 2024.
Contact
Apartment 3 Bedrooms
Gafanha da Boa Hora, Vagos, Distrito de Aveiro
Under construction · 136m²
buy
370.000 €
Three-bedroom apartment with an area of 148,11m2, with security door, thermally-cut window frames and double glazing, ventilation in the bathrooms, installation of cable TV, telephones, IT and video intercom.
Kitchen equipped with induction hob, electric oven, built-in microwave, dishwasher machine, built-in extractor fan, built-in fridge and built-in washing machine space.
Composed of:
- Living/dining room
- Kitchen
- 2 Suites
- 1 Bedroom
- 1 bathroom
- Balcony
- Entrance hall
Nearby access:
- 700 metres from the river
- 1 kilometre from the sea
- 3 kilometres from the pharmacy
- 10.3 km from motorway
- 17.2 km from the shopping centre
- 17.6 kilometres from the hospital
- 18.2 km from the historic area, city centre and railway station.
Estimated conclusion date: 24-03-2025
Schedule your visit now and let yourself be carried away by the sea breeze!
Kitchen equipped with induction hob, electric oven, built-in microwave, dishwasher machine, built-in extractor fan, built-in fridge and built-in washing machine space.
Composed of:
- Living/dining room
- Kitchen
- 2 Suites
- 1 Bedroom
- 1 bathroom
- Balcony
- Entrance hall
Nearby access:
- 700 metres from the river
- 1 kilometre from the sea
- 3 kilometres from the pharmacy
- 10.3 km from motorway
- 17.2 km from the shopping centre
- 17.6 kilometres from the hospital
- 18.2 km from the historic area, city centre and railway station.
Estimated conclusion date: 24-03-2025
Schedule your visit now and let yourself be carried away by the sea breeze!
Contact
Apartment 3 Bedrooms
Águas Santas, Maia, Distrito do Porto
Under construction · 133m²
With Garage
buy
420.000 €
3 bedroom apartment with 134 m2 with a 21.3 m2 balcony and 2 parking spaces, inserted in the new private condominium in Águas Santas, in the city of Maia.
A venture that excels in attention to detail, offering a familiar and dynamic environment, where the balance between nature, architecture and innovation, assume special importance, allowing a superior quality of life.
Inspired by an active lifestyle that combines nature and refinement, a development was designed where residents can enjoy the outdoors, with a family atmosphere that provides well-being for the whole family.
Comprising T2 to T4 typologies divided over 6 floors with 4 independent entrances.
Excellent finishes:
FLOORING
Multi-layer wooden flooring with 3mm of solid wood, oak, and 11mm of conc base treated with oil or colorless varnish, glued;
WALLS and CEILING
End walls and ceilings plasterboard painted in RAL9O1O color;
BASEBOARD
Plinth in MDF lacquered to the color of the wall;
INTERIOR DOORS AND CABINETS
Doors up to the ceiling with a white lacquered finish;
KITCHENS
FLOORING
Porcelain stoneware, grey, type Margrés PLlreStone Gray LPS4, 6OxGOcm or equivalent;
BENCH
Artificial stone, gray color, Silestone type;
FURNITURE
Waterproof MDF, white lacquered;
EQUIPMENT
Bosch brand or equivalent;
Oven, Induction Hob, Microwave, Combined Refrigerator, Hood/Hot, Dishwasher;
FAUCET
Sink mixer, swivel spout, TubeTech model by ORBIS or equivalent;
SANITARY FACILITIES
FLOOR and WALLS
Porcelain stoneware, grey, type Margrés PureStone Gray LPS4, or equivalent;
CROCKERY
WC and bidet with built-in ROCA Meridian flush toilet or equivalent;
Bathtub or shower tray SANINDUSA Stonit Marina or equivalent with tempered glass protection;
FURNITURE
Suspended furniture in waterproof MDF, white lacquered;
WASHBASIN
ROCA Khroma washbasin or equivalent;
TAPs
MIST Leal Series or equivalent;
EQUIPMENT
AIR CONDITIONING
Air conditioning in all fractions with built-in equipment in the false ceiling;
SANITARY WATER HEATING
Heat pump;
INTERCOM
Smart video intercom with wifi;
The development is under construction, with the provisional completion date of May 2024.
A venture that excels in attention to detail, offering a familiar and dynamic environment, where the balance between nature, architecture and innovation, assume special importance, allowing a superior quality of life.
Inspired by an active lifestyle that combines nature and refinement, a development was designed where residents can enjoy the outdoors, with a family atmosphere that provides well-being for the whole family.
Comprising T2 to T4 typologies divided over 6 floors with 4 independent entrances.
Excellent finishes:
FLOORING
Multi-layer wooden flooring with 3mm of solid wood, oak, and 11mm of conc base treated with oil or colorless varnish, glued;
WALLS and CEILING
End walls and ceilings plasterboard painted in RAL9O1O color;
BASEBOARD
Plinth in MDF lacquered to the color of the wall;
INTERIOR DOORS AND CABINETS
Doors up to the ceiling with a white lacquered finish;
KITCHENS
FLOORING
Porcelain stoneware, grey, type Margrés PLlreStone Gray LPS4, 6OxGOcm or equivalent;
BENCH
Artificial stone, gray color, Silestone type;
FURNITURE
Waterproof MDF, white lacquered;
EQUIPMENT
Bosch brand or equivalent;
Oven, Induction Hob, Microwave, Combined Refrigerator, Hood/Hot, Dishwasher;
FAUCET
Sink mixer, swivel spout, TubeTech model by ORBIS or equivalent;
SANITARY FACILITIES
FLOOR and WALLS
Porcelain stoneware, grey, type Margrés PureStone Gray LPS4, or equivalent;
CROCKERY
WC and bidet with built-in ROCA Meridian flush toilet or equivalent;
Bathtub or shower tray SANINDUSA Stonit Marina or equivalent with tempered glass protection;
FURNITURE
Suspended furniture in waterproof MDF, white lacquered;
WASHBASIN
ROCA Khroma washbasin or equivalent;
TAPs
MIST Leal Series or equivalent;
EQUIPMENT
AIR CONDITIONING
Air conditioning in all fractions with built-in equipment in the false ceiling;
SANITARY WATER HEATING
Heat pump;
INTERCOM
Smart video intercom with wifi;
The development is under construction, with the provisional completion date of May 2024.
Contact
Can’t find the property you’re looking for?
