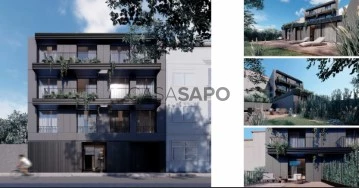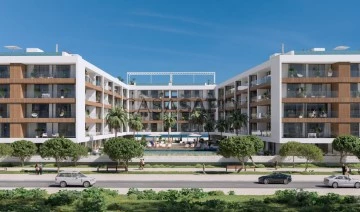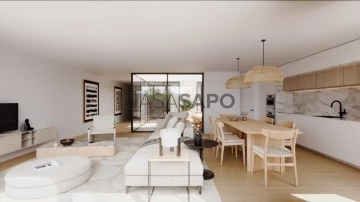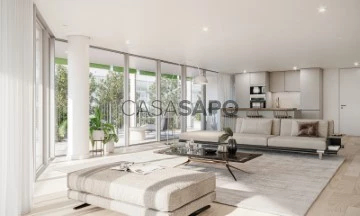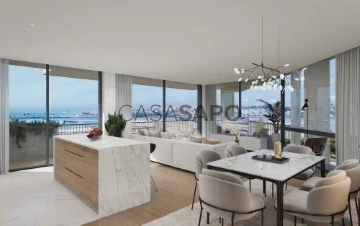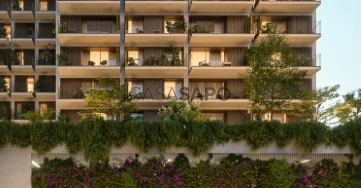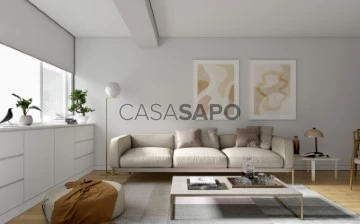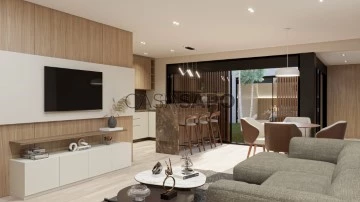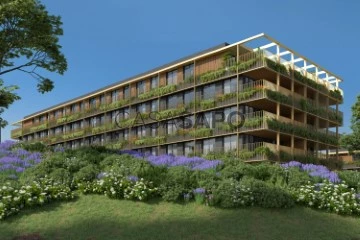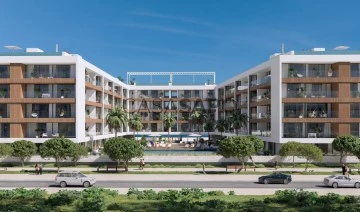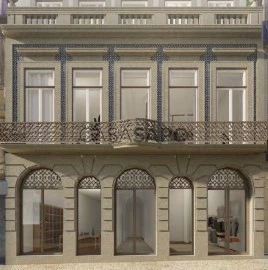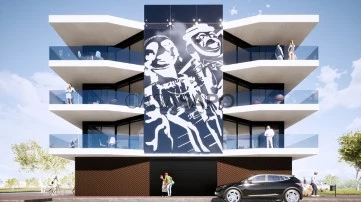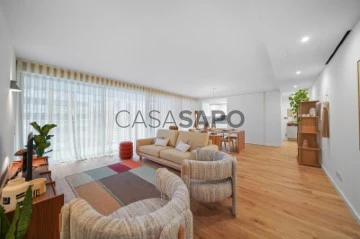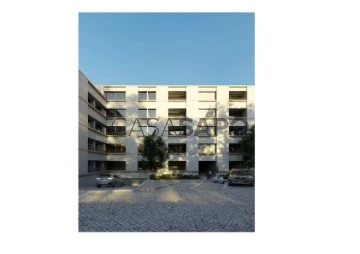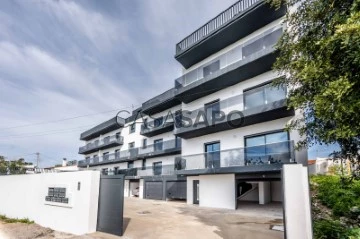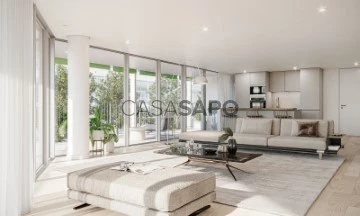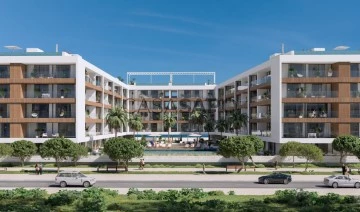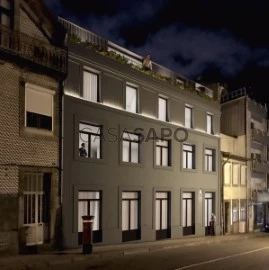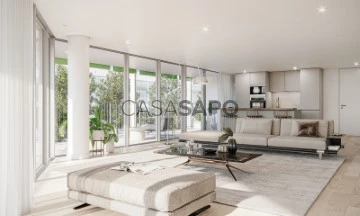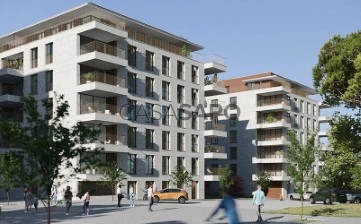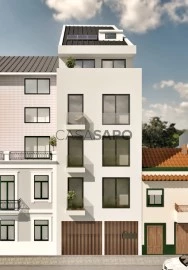
Amber Star - Imobiliária
Real Estate License (AMI): 14719
Golden Jupiter Unipessoal Lda
Contact estate agent
Get the advertiser’s contacts
Address
Avenida Gil Vicente, nº 583
Site
Real Estate License (AMI): 14719
See more
Property Type
Rooms
Price
More filters
736 Properties for Amber Star - Imobiliária, Page 3
Map
Order by
Relevance
Apartment Block
Paranhos, Porto, Distrito do Porto
Under construction · 443m²
buy
Development located in the city of Porto.
Spread over three floors, with T2 type apartments of different areas.
All apartments have two fronts, with a solar orientation north and south.
Technical features:
- Flooring for living room, bedrooms
- Oak floating floor or equivalent
- Plasterboard ceilings
- Painted plaster walls
- Lacquered cabinets
- Lacquered doors
- Lacquered baseboards
- Hot water heating by heat pump
- Air conditioning
- Parking in the garage with power outlet for electric cars
- Common garden
- Machine room and garbage
- Video intercom with electric latch
With a privileged location, this building is within short distance of all amenities, including:
- Public transport at the door
- 100m from supermarkets
- 100m from schools
- 500m from the entrance to the VCI
Schedule your visit now.
Spread over three floors, with T2 type apartments of different areas.
All apartments have two fronts, with a solar orientation north and south.
Technical features:
- Flooring for living room, bedrooms
- Oak floating floor or equivalent
- Plasterboard ceilings
- Painted plaster walls
- Lacquered cabinets
- Lacquered doors
- Lacquered baseboards
- Hot water heating by heat pump
- Air conditioning
- Parking in the garage with power outlet for electric cars
- Common garden
- Machine room and garbage
- Video intercom with electric latch
With a privileged location, this building is within short distance of all amenities, including:
- Public transport at the door
- 100m from supermarkets
- 100m from schools
- 500m from the entrance to the VCI
Schedule your visit now.
Contact
Apartment 2 Bedrooms
Olhão, Distrito de Faro
Under construction · 127m²
View Sea
buy
745.000 €
Two-bedroom apartment located near the Marina of Olhão, in the Algarve region.
This apartment stands out for its innovative architecture and modern design, harmoniously integrating natural elements with high-quality materials. The aesthetics are marked by elegant lines, spacious open areas, and sophisticated finishes, ensuring an environment of refinement and comfort.
This property has a gross private area of 127m² and a balcony of 20m².
The facilities and finishes of this development are characterized by:
- Thermal insulation;
- Aluminum frames and shutters;
- Fully equipped kitchen with refrigerator, oven, microwave, extractor fan, and induction hob;
- Washing machine and dishwasher;
- Ceramic flooring;
- False ceilings with embedded lighting;
- Suspended sanitary ware;
- Security door;
- Air conditioning;
- Fire, gas, and carbon monoxide detection;
- General infrared video surveillance system.
In addition to its luxurious facilities, this apartment offers personalized and attentive service. The concierge team is always available to meet your needs and provide dedicated assistance, including 24-hour security to ensure the total protection of your residence and family.
Its location offers a perfect combination of tranquility and convenience, providing easy access to nautical activities, beautiful coastal landscapes, and a variety of local services and amenities.
Located at:
- 150m from the Pharmacy;
- 400m from the Market;
- 600m from the Marina of Olhão and the Restaurant;
- 1km from the Train Station;
- 1.5km from the Supermarket;
- 7.7km from the Natural Park;
- 10km from Faro Hospital;
- 15km from Faro Airport;
- 16km from the Highway.
The expected completion date for construction is March 2025.
Contact us for more information.
This apartment stands out for its innovative architecture and modern design, harmoniously integrating natural elements with high-quality materials. The aesthetics are marked by elegant lines, spacious open areas, and sophisticated finishes, ensuring an environment of refinement and comfort.
This property has a gross private area of 127m² and a balcony of 20m².
The facilities and finishes of this development are characterized by:
- Thermal insulation;
- Aluminum frames and shutters;
- Fully equipped kitchen with refrigerator, oven, microwave, extractor fan, and induction hob;
- Washing machine and dishwasher;
- Ceramic flooring;
- False ceilings with embedded lighting;
- Suspended sanitary ware;
- Security door;
- Air conditioning;
- Fire, gas, and carbon monoxide detection;
- General infrared video surveillance system.
In addition to its luxurious facilities, this apartment offers personalized and attentive service. The concierge team is always available to meet your needs and provide dedicated assistance, including 24-hour security to ensure the total protection of your residence and family.
Its location offers a perfect combination of tranquility and convenience, providing easy access to nautical activities, beautiful coastal landscapes, and a variety of local services and amenities.
Located at:
- 150m from the Pharmacy;
- 400m from the Market;
- 600m from the Marina of Olhão and the Restaurant;
- 1km from the Train Station;
- 1.5km from the Supermarket;
- 7.7km from the Natural Park;
- 10km from Faro Hospital;
- 15km from Faro Airport;
- 16km from the Highway.
The expected completion date for construction is March 2025.
Contact us for more information.
Contact
Apartment Block
Paranhos, Porto, Distrito do Porto
Under construction · 1,613m²
With Garage
buy
O empreendimento está localizado na zona de Paranhos, uma das melhores zonas residenciais do Porto. Muito próxima do centro da cidade e dos principais centros empresariais, educação, saúde e entretenimento, assim como de zonas verdes e parques, graças a um cómodo acesso às principais vias de comunicação. Para além de tudo isto, na zona de Paranhos encontra-se o maior Polo Universitário do Porto e as universidades e colégios com maior prestígio da cidade.
O edifício irá estar localizado na rua de S. Dinis, zona de Paranhos e oferece excelentes acessos ao centro do Porto e aos principais serviços empresariais, educação, saúde e entretenimento.
O empreendimento foi projetado para ter o máximo de proveito do ar livre e das zonas verdes aos seus moradores.
Serão 41 modernos apartamentos tipologias T1, T2 e T3, algumas unidades com varandas, terraços e jardins privativos.
Os acabamentos distinguem-se por:
Betão armado com lajes maciças;
Revestimento exterior em betão aparente e cerâmico a imitar madeira;
Alto isolamento acústico e térmico;
Alumínio lacado à cor RAL 9007, vidro duplo com alto isolamento acústico;
Portas lisas lacadas a branco com ferragens cromadas mate;
Porta de entrada de Segurança;
Armários embutidos com portas lacadas a branco e revestidos interiormente em aglomerado melamínico ’Linho Cancún’;
Rodapé lacado;
Cozinha, lavandaria: pavimento flutuante vinílico, da ’JULAR’ ou equivalente;
Hall, corredor, sala, quartos: pavimento flutuante vinílico, da ’JULAR’ ou equivalente;
Casas de banho: pavimento cerâmico da ’Love Tiles’ 60x60 ou equivalente;
Terraço, varanda: pavimento cerâmico;
Zonas comuns
Entrada: pavimento cerâmico;
Patamares de piso: pavimento cerâmico;
Escadas: betão aparente e piso técnico da ’Margres’ ou equivalente;
Entrada e patamares de piso: lambrim cerâmico e acabamento final a tinta plástica;
Escadas: gesso projetado e acabamento final a tinta plástica.
Habitações
Hall, corredor, sala, cozinha, lavandaria, quartos: gesso projetado e acabamento final a tinta plástica.
Casas de Banho: paredes rebocadas com reboco hidrófugo e revestimento final em cerâmico da ’Love Tiles’ ou equivalente;
Hall, corredor: tetos falsos com iluminação e acabamento final a tinta plástica;
Sala, quartos: tetos falsos com calha para cortinados, iluminação e acabamento final a tinta plástica;
Cozinha, lavandaria, casas de banho: tetos falsos com iluminação e acabamento final a tinta plástica.;
Sanita/bidé suspensos da ’Roca’, série ’ONA’ ou equivalente;
Móvel lavatório com tampo compacto;
Misturadora da ’Hansgrohe’, série ’Vernis Blend’ ou equivalente;
Sistema com bomba de calor para Águas Quentes Sanitárias (AQS);
Sistema multi-split para climatização (aquecimento/arrefecimento);
Toalheiros WC elétricos (excluindo no WC social);
Móveis de cozinha inferiores e superiores com frentes em termolaminado mate, com tampo de bancada compacto;
Misturadora monocomando;
Pio lava-louças embutido em aço inox;
Eletrodomésticos da ’Bosch’ ou equivalentes: máquina lava-louça, forno, placa de indução, micro-ondas, frigorifico.
Instalações electricas
Videoporteiro.
Instalação TV TDT.
Tomadas de TV e telefone (sala, quartos e cozinha).
Domótica básica: iluminação, aquecimento/arrefecimento e estores.
Estores ’screen’ com blackout elétrico.
Instalação elétrica da garagem adequada ao carregamento de veículos elétricos, nos termos da legislação em vigor.
Garagens:
Lugar de garagem T3 - SIM (2 lugares)
Lugar de garagem T2 - SIM (1 lugar)
Lugar de garagem T1 - SIM (1 lugar)
Previsão de início de construção - Primeiro trimestre de 2024
Previsão de conclusão - 30 a 36 meses
O edifício irá estar localizado na rua de S. Dinis, zona de Paranhos e oferece excelentes acessos ao centro do Porto e aos principais serviços empresariais, educação, saúde e entretenimento.
O empreendimento foi projetado para ter o máximo de proveito do ar livre e das zonas verdes aos seus moradores.
Serão 41 modernos apartamentos tipologias T1, T2 e T3, algumas unidades com varandas, terraços e jardins privativos.
Os acabamentos distinguem-se por:
Betão armado com lajes maciças;
Revestimento exterior em betão aparente e cerâmico a imitar madeira;
Alto isolamento acústico e térmico;
Alumínio lacado à cor RAL 9007, vidro duplo com alto isolamento acústico;
Portas lisas lacadas a branco com ferragens cromadas mate;
Porta de entrada de Segurança;
Armários embutidos com portas lacadas a branco e revestidos interiormente em aglomerado melamínico ’Linho Cancún’;
Rodapé lacado;
Cozinha, lavandaria: pavimento flutuante vinílico, da ’JULAR’ ou equivalente;
Hall, corredor, sala, quartos: pavimento flutuante vinílico, da ’JULAR’ ou equivalente;
Casas de banho: pavimento cerâmico da ’Love Tiles’ 60x60 ou equivalente;
Terraço, varanda: pavimento cerâmico;
Zonas comuns
Entrada: pavimento cerâmico;
Patamares de piso: pavimento cerâmico;
Escadas: betão aparente e piso técnico da ’Margres’ ou equivalente;
Entrada e patamares de piso: lambrim cerâmico e acabamento final a tinta plástica;
Escadas: gesso projetado e acabamento final a tinta plástica.
Habitações
Hall, corredor, sala, cozinha, lavandaria, quartos: gesso projetado e acabamento final a tinta plástica.
Casas de Banho: paredes rebocadas com reboco hidrófugo e revestimento final em cerâmico da ’Love Tiles’ ou equivalente;
Hall, corredor: tetos falsos com iluminação e acabamento final a tinta plástica;
Sala, quartos: tetos falsos com calha para cortinados, iluminação e acabamento final a tinta plástica;
Cozinha, lavandaria, casas de banho: tetos falsos com iluminação e acabamento final a tinta plástica.;
Sanita/bidé suspensos da ’Roca’, série ’ONA’ ou equivalente;
Móvel lavatório com tampo compacto;
Misturadora da ’Hansgrohe’, série ’Vernis Blend’ ou equivalente;
Sistema com bomba de calor para Águas Quentes Sanitárias (AQS);
Sistema multi-split para climatização (aquecimento/arrefecimento);
Toalheiros WC elétricos (excluindo no WC social);
Móveis de cozinha inferiores e superiores com frentes em termolaminado mate, com tampo de bancada compacto;
Misturadora monocomando;
Pio lava-louças embutido em aço inox;
Eletrodomésticos da ’Bosch’ ou equivalentes: máquina lava-louça, forno, placa de indução, micro-ondas, frigorifico.
Instalações electricas
Videoporteiro.
Instalação TV TDT.
Tomadas de TV e telefone (sala, quartos e cozinha).
Domótica básica: iluminação, aquecimento/arrefecimento e estores.
Estores ’screen’ com blackout elétrico.
Instalação elétrica da garagem adequada ao carregamento de veículos elétricos, nos termos da legislação em vigor.
Garagens:
Lugar de garagem T3 - SIM (2 lugares)
Lugar de garagem T2 - SIM (1 lugar)
Lugar de garagem T1 - SIM (1 lugar)
Previsão de início de construção - Primeiro trimestre de 2024
Previsão de conclusão - 30 a 36 meses
Contact
Apartment 2 Bedrooms
Marvila, Lisboa, Distrito de Lisboa
Under construction · 121m²
With Garage
buy
860.000 €
The 2-bedroom apartment is located on the 3rd floor of block D of a gated community next to the Tagus River.
The quiet neighborhood in which it is located is modern and has all the services on its doorstep, such as stores, markets, a gym and transport.
It is located 2km from the creative hub of Beato, 3km from Parque das Nações, 6km from downtown Lisbon and 6km from Lisbon airport.
The apartment has 121m² distributed over:
- Entrance hall;
- Open-plan living room and kitchen;
- 1 suite with dressing room and private bathroom;
- 1 bedroom;
- 1 full bathroom;
- 22m² terrace.
Attached to this property is a storage room and 2 parking spaces.
The general characteristics of the properties in this block are as follows:
- Kitchens equipped with appliances;
- Air conditioning and ventilation;
- Solar thermal system with water heating tank;
- Video intercom, CCTV and intrusion detection systems;
- Command and security system with fire, gas leak and flood detection;
- Double-glazed window frames with thermal break;
- Electric blackout screens;
- Double ventilated façade;
- Tubular solar panels;
- Double panoramic elevators.
The communal areas of the condominium include commercial spaces and an interior garden.
In the surrounding area there is also a riverside park, cycle path, children’s playground, urbanization with a reduced speed zone and a central tree-lined square.
Completion scheduled for the end of 2025.
The quiet neighborhood in which it is located is modern and has all the services on its doorstep, such as stores, markets, a gym and transport.
It is located 2km from the creative hub of Beato, 3km from Parque das Nações, 6km from downtown Lisbon and 6km from Lisbon airport.
The apartment has 121m² distributed over:
- Entrance hall;
- Open-plan living room and kitchen;
- 1 suite with dressing room and private bathroom;
- 1 bedroom;
- 1 full bathroom;
- 22m² terrace.
Attached to this property is a storage room and 2 parking spaces.
The general characteristics of the properties in this block are as follows:
- Kitchens equipped with appliances;
- Air conditioning and ventilation;
- Solar thermal system with water heating tank;
- Video intercom, CCTV and intrusion detection systems;
- Command and security system with fire, gas leak and flood detection;
- Double-glazed window frames with thermal break;
- Electric blackout screens;
- Double ventilated façade;
- Tubular solar panels;
- Double panoramic elevators.
The communal areas of the condominium include commercial spaces and an interior garden.
In the surrounding area there is also a riverside park, cycle path, children’s playground, urbanization with a reduced speed zone and a central tree-lined square.
Completion scheduled for the end of 2025.
Contact
Apartment Block
Canidelo, Vila Nova de Gaia, Distrito do Porto
Under construction · 1,111m²
buy
This development is located in Vila Nova de Gaia on the Douro River Marginal, in a residential area that is becoming increasingly popular with Portuguese and international families.
Composed of 3 and 5 bedroom apartments, equipped with the best materials and finishes, with areas ranging from 119 M2 to 376 M2 and contemporary architecture.
Next to the development you’ll find leisure facilities and various services, including schools, restaurants, supermarkets and bars.
It is located just
- 100 m from S. Paio Park;
- 300 m from the beach;
- 500 m Public Transportation/Buses;
- 600 m Restaurants;
- 1 Km Gym;
- 1.5 Km Pharmacy;
- 4 Km Hospital;
- 3 Km Hypermarket;
- 18 Km Francisco Sá Carneiro Airport.
Completion scheduled for October 2024 (12 months).
Don’t wait any longer, book your visit now and don’t miss out on this magnificent opportunity to live in this fantastic development!!!!
Composed of 3 and 5 bedroom apartments, equipped with the best materials and finishes, with areas ranging from 119 M2 to 376 M2 and contemporary architecture.
Next to the development you’ll find leisure facilities and various services, including schools, restaurants, supermarkets and bars.
It is located just
- 100 m from S. Paio Park;
- 300 m from the beach;
- 500 m Public Transportation/Buses;
- 600 m Restaurants;
- 1 Km Gym;
- 1.5 Km Pharmacy;
- 4 Km Hospital;
- 3 Km Hypermarket;
- 18 Km Francisco Sá Carneiro Airport.
Completion scheduled for October 2024 (12 months).
Don’t wait any longer, book your visit now and don’t miss out on this magnificent opportunity to live in this fantastic development!!!!
Contact
Apartment 4 Bedrooms
Santa Marinha e São Pedro da Afurada, Vila Nova de Gaia, Distrito do Porto
New · 198m²
buy
790.000 €
This 4-bedroom duplex apartment is part of a development in Vila Nova de Gaia that offers a sustainable, family-friendly, exclusive and dynamic environment.
The perfect balance between nature, architecture and innovation, allowing residents a better quality of life.
The property is distributed as follows:
- Open-plan living room, dining room and kitchen;
- Spacious suite;
- Three bedrooms with large windows, allowing natural light to flood in;
- Shared bathroom;
- Service bathroom;
- Balcony with 10 m2.
Residents will also have three parking spaces.
This gated community stands out for its differentiation and originality:
- privileged location with quick access;
- sustainable construction materials and techniques;
- common areas with a gym, children’s playground, garden, lounge/coworking park and bicycles.
Located at:
-200m Schools;
-1.5 Km Shopping Arrábida;
-1.5 Km Supermarket;
-1.5 Km Pharmacy;
-1.5 Km from the Hospital;
-14.8 km from the airport.
Completion date scheduled for May 2024.
The perfect balance between nature, architecture and innovation, allowing residents a better quality of life.
The property is distributed as follows:
- Open-plan living room, dining room and kitchen;
- Spacious suite;
- Three bedrooms with large windows, allowing natural light to flood in;
- Shared bathroom;
- Service bathroom;
- Balcony with 10 m2.
Residents will also have three parking spaces.
This gated community stands out for its differentiation and originality:
- privileged location with quick access;
- sustainable construction materials and techniques;
- common areas with a gym, children’s playground, garden, lounge/coworking park and bicycles.
Located at:
-200m Schools;
-1.5 Km Shopping Arrábida;
-1.5 Km Supermarket;
-1.5 Km Pharmacy;
-1.5 Km from the Hospital;
-14.8 km from the airport.
Completion date scheduled for May 2024.
Contact
Apartment 2 Bedrooms
Covelo, Paranhos, Porto, Distrito do Porto
Under construction · 85m²
With Garage
buy
330.000 €
The new building is the latest residential proposal inPorto.
This floor belongs to Building A.
The garage has 49 car parking spaces for the apartments, equipped with plugs for charging electric vehicles.
It comprises:
- 2 bedrooms;
- 2 bathrooms;
- kitchen equipped with Candy appliances;
- 1 balcony;
- facing east;
- parking space.
Close to all services, shops, and public transport.
Located just
- 30 m from public transport;
- 22 m from the shopping center;
- 300 m from schools;
- 450 m from the do Covelo children’s playground;
- 500 m from pharmacy;
- 550 m from the metro;
- 600 m from supermarket;
- 600 m from the Health Centre;
- 4 km from the Hospital and
- 15 km from the airport.
The development is scheduled for completion in 2026.
This floor belongs to Building A.
The garage has 49 car parking spaces for the apartments, equipped with plugs for charging electric vehicles.
It comprises:
- 2 bedrooms;
- 2 bathrooms;
- kitchen equipped with Candy appliances;
- 1 balcony;
- facing east;
- parking space.
Close to all services, shops, and public transport.
Located just
- 30 m from public transport;
- 22 m from the shopping center;
- 300 m from schools;
- 450 m from the do Covelo children’s playground;
- 500 m from pharmacy;
- 550 m from the metro;
- 600 m from supermarket;
- 600 m from the Health Centre;
- 4 km from the Hospital and
- 15 km from the airport.
The development is scheduled for completion in 2026.
Contact
Apartment 1 Bedroom
Estrela, Lisboa, Distrito de Lisboa
Under construction · 55m²
With Garage
buy
470.000 €
This excellent one-bedroom flat is part of a new housing development in Lisbon’s Estrela/Lapa neighbourhood.
The area is highly sought after by both Portuguese and foreigners due to its proximity to embassies, confirming the solidity of the region.
It offers quick access to the city’s main highways, a wide range of services, and proximity to the river and several public parks.
- 500m - Future new metro station (Infante) - expected by 2025;
- 700m CUF Tejo;
- 850m Alcantara-Terra station;
- 1.2km Jardim da Estrela;
- 2.2 km Principe Real Square;
- 2.3km Cais do Sodre;
- 2.7km Chiado;
- 3km Praça do Comercio / Terreiro do Paço;
- 8.7km Lisbon Airport.
The building is a complete refurbishment with 45 apartments and 2 commercial units, which will have a structural warranty for 10 years and an overall warranty for 5 years.
The unit has a gross private area of 55,75m2 divided as follows:
- Large lounge;
- Independent kitchen;
- Suite with en-suite bathroom;
- Social bathroom.
There will be a rooftop with a swimming pool and leisure area with an impressive view of the river and the 25 de Abril Bridge.
The construction began in April 2023 and is scheduled to be completed in the third quarter of 2025.
The area is highly sought after by both Portuguese and foreigners due to its proximity to embassies, confirming the solidity of the region.
It offers quick access to the city’s main highways, a wide range of services, and proximity to the river and several public parks.
- 500m - Future new metro station (Infante) - expected by 2025;
- 700m CUF Tejo;
- 850m Alcantara-Terra station;
- 1.2km Jardim da Estrela;
- 2.2 km Principe Real Square;
- 2.3km Cais do Sodre;
- 2.7km Chiado;
- 3km Praça do Comercio / Terreiro do Paço;
- 8.7km Lisbon Airport.
The building is a complete refurbishment with 45 apartments and 2 commercial units, which will have a structural warranty for 10 years and an overall warranty for 5 years.
The unit has a gross private area of 55,75m2 divided as follows:
- Large lounge;
- Independent kitchen;
- Suite with en-suite bathroom;
- Social bathroom.
There will be a rooftop with a swimming pool and leisure area with an impressive view of the river and the 25 de Abril Bridge.
The construction began in April 2023 and is scheduled to be completed in the third quarter of 2025.
Contact
Duplex 2 Bedrooms
Cedofeita, Santo Ildefonso, Sé, Miragaia, São Nicolau e Vitória, Porto, Distrito do Porto
Under construction · 141m²
buy
575.000 €
This fantastic 2-bedroom duplex flat has a very practical and functional layout, stands out for its brightness and is part of a development of 7 residential flats (3 studio flats, 3 1-bedroom duplex flats and 1 2-bedroom duplex flat) spread over 5 floors.
The flat comprises a living room, kitchen, guest toilet, 2 suites, one of which is 27m2, 2 balconies and a patio of 121.60m2, totalling 300.32m2.
It is close to all services, shops and public transport.
Located just:
- 300 metres from the Hospital;
- 350 m from supermarkets;
- 400 m from the Tennis Club;
- 800 m from Carolina Michaelis and Lapa underground stations;
- 1200 m from Faria Guimarães and Marquês Metro Stations;
- 2000 m from Baixa do Porto and Galleries
- 14 km from Francisco Sá Carneiro Airport.
Estimated completion date: early 2026.
The flat comprises a living room, kitchen, guest toilet, 2 suites, one of which is 27m2, 2 balconies and a patio of 121.60m2, totalling 300.32m2.
It is close to all services, shops and public transport.
Located just:
- 300 metres from the Hospital;
- 350 m from supermarkets;
- 400 m from the Tennis Club;
- 800 m from Carolina Michaelis and Lapa underground stations;
- 1200 m from Faria Guimarães and Marquês Metro Stations;
- 2000 m from Baixa do Porto and Galleries
- 14 km from Francisco Sá Carneiro Airport.
Estimated completion date: early 2026.
Contact
Apartment 3 Bedrooms
Canidelo, Vila Nova de Gaia, Distrito do Porto
Under construction · 136m²
buy
805.000 €
The development consists of four five-storey buildings, plus the Recuado. In total, there are 157 flats, with types ranging from 1 to 5 bedrooms. All the flats are equipped with full kitchens and spacious balconies offering panoramic views.
Some of the flats have private terraces with a swimming pool or jacuzzi. These additional features provide residents with an experience of exclusive luxury and comfort.
The Marina Douro Project has been designed to offer all the essential elements for comfortable family living. Residents will have access to a garden and children’s playground common to all the buildings, promoting a greater spirit of community and conviviality among families. In addition, all the flats include private parking spaces in their own building’s garage.
The first phase of the development is Marina Douro 1, which has 26 flats.
The fraction in question has the following characteristics:
- Open-plan living room, dining room and kitchen with 29.4 m2;
- A suite with 19.3 m2 and two bedrooms with 13.0 m2 respectively
- Bathrooms with 5.5 m2, 4.5 m2 and 2.4 m2 respectively
- Balcony with 12.0 m2
- Parking space of 25,1 m2 and storage room of 7,0 m2.
Located :
- 2 Km from the supermarket,
- 2 Km from Arrábida Shopping Centre,
- 2 Km from the pharmacy,
- 15 Km from Porto Airport
- 2.5 Km from Oporto
Technical Features:
- Floors in the hall, living room, kitchen and bedrooms in oak wood, multi-layered with a final layer in noble wood;
- False ceilings in 13 mm thick plasterboard
- Walls in ’Seral’ type projected stucco
- Interior wardrobes in linen melamine, doors in MDF
- Water-repellent MDF skirting boards
- Heating and cooling by multi-split system with indoor wall units
- Sanitary water heating by heat pump
- Video intercom
- Private car park with access to the basement via automatic gate with
remote control
-Bins on the pavement accessing the development for the selective collection of
collection of undifferentiated solid waste, glass, paper and packaging
-Condominium lounge
-Landscaped outdoor area with children’s playground, seating and leisure areas,.
water feature and wooden walkways.
Construction is expected to take 30 months and start in May 2024.
Some of the flats have private terraces with a swimming pool or jacuzzi. These additional features provide residents with an experience of exclusive luxury and comfort.
The Marina Douro Project has been designed to offer all the essential elements for comfortable family living. Residents will have access to a garden and children’s playground common to all the buildings, promoting a greater spirit of community and conviviality among families. In addition, all the flats include private parking spaces in their own building’s garage.
The first phase of the development is Marina Douro 1, which has 26 flats.
The fraction in question has the following characteristics:
- Open-plan living room, dining room and kitchen with 29.4 m2;
- A suite with 19.3 m2 and two bedrooms with 13.0 m2 respectively
- Bathrooms with 5.5 m2, 4.5 m2 and 2.4 m2 respectively
- Balcony with 12.0 m2
- Parking space of 25,1 m2 and storage room of 7,0 m2.
Located :
- 2 Km from the supermarket,
- 2 Km from Arrábida Shopping Centre,
- 2 Km from the pharmacy,
- 15 Km from Porto Airport
- 2.5 Km from Oporto
Technical Features:
- Floors in the hall, living room, kitchen and bedrooms in oak wood, multi-layered with a final layer in noble wood;
- False ceilings in 13 mm thick plasterboard
- Walls in ’Seral’ type projected stucco
- Interior wardrobes in linen melamine, doors in MDF
- Water-repellent MDF skirting boards
- Heating and cooling by multi-split system with indoor wall units
- Sanitary water heating by heat pump
- Video intercom
- Private car park with access to the basement via automatic gate with
remote control
-Bins on the pavement accessing the development for the selective collection of
collection of undifferentiated solid waste, glass, paper and packaging
-Condominium lounge
-Landscaped outdoor area with children’s playground, seating and leisure areas,.
water feature and wooden walkways.
Construction is expected to take 30 months and start in May 2024.
Contact
Apartment 2 Bedrooms
Canidelo, Vila Nova de Gaia, Distrito do Porto
Under construction · 119m²
buy
525.000 €
The development consists of four five-storey buildings, plus the Recuado. In total, there are 157 flats, with types ranging from 1 to 5 bedrooms. All the flats are equipped with full kitchens and spacious balconies offering panoramic views.
Some of the flats have private terraces with a swimming pool or jacuzzi. These additional features provide residents with an experience of exclusive luxury and comfort.
The Marina Douro Project has been designed to offer all the essential elements for comfortable family living. Residents will have access to a garden and children’s playground common to all the buildings, promoting a greater spirit of community and conviviality among families. In addition, all the flats include private parking spaces in their own building’s garage.
The first phase of the development is Marina Douro 1, which has 26 flats.
The fraction in question has the following characteristics:
- Open-plan living, dining and kitchen area of 47.1 m2;
- One bedroom with 13.9 m2;
- A 16.5 m2 suite with a 5.9 m2 bathroom;
- Bathroom with 3.00 m2;
- Balcony with 22,0 m2 and
- Parking space of 13.4 m2 and storage room of 6.5 m2.
Located :
- 2 Km from the supermarket,
- 2 Km from Arrábida Shopping Centre,
- 2 Km from the pharmacy,
- 15 Km from Porto Airport
- 2.5 Km from Oporto
Technical Features:
- Floors in the hall, living room, kitchen and bedrooms in oak wood, multi-layered with a final layer in noble wood;
- False ceilings in 13 mm thick plasterboard
- Walls in ’Seral’ type projected stucco
- Interior wardrobes in linen melamine, doors in MDF
- Water-repellent MDF skirting boards
- Heating and cooling by multi-split system with indoor wall units
- Sanitary water heating by heat pump
- Video intercom
- Private car park with access to the basement via automatic gate with
remote control
-Bins on the pavement accessing the development for the selective collection of
collection of undifferentiated solid waste, glass, paper and packaging
-Condominium lounge
-Landscaped outdoor area with children’s playground, seating and leisure areas,.
water feature and wooden walkways.
Construction is expected to take 30 months and start in May 2024.
Some of the flats have private terraces with a swimming pool or jacuzzi. These additional features provide residents with an experience of exclusive luxury and comfort.
The Marina Douro Project has been designed to offer all the essential elements for comfortable family living. Residents will have access to a garden and children’s playground common to all the buildings, promoting a greater spirit of community and conviviality among families. In addition, all the flats include private parking spaces in their own building’s garage.
The first phase of the development is Marina Douro 1, which has 26 flats.
The fraction in question has the following characteristics:
- Open-plan living, dining and kitchen area of 47.1 m2;
- One bedroom with 13.9 m2;
- A 16.5 m2 suite with a 5.9 m2 bathroom;
- Bathroom with 3.00 m2;
- Balcony with 22,0 m2 and
- Parking space of 13.4 m2 and storage room of 6.5 m2.
Located :
- 2 Km from the supermarket,
- 2 Km from Arrábida Shopping Centre,
- 2 Km from the pharmacy,
- 15 Km from Porto Airport
- 2.5 Km from Oporto
Technical Features:
- Floors in the hall, living room, kitchen and bedrooms in oak wood, multi-layered with a final layer in noble wood;
- False ceilings in 13 mm thick plasterboard
- Walls in ’Seral’ type projected stucco
- Interior wardrobes in linen melamine, doors in MDF
- Water-repellent MDF skirting boards
- Heating and cooling by multi-split system with indoor wall units
- Sanitary water heating by heat pump
- Video intercom
- Private car park with access to the basement via automatic gate with
remote control
-Bins on the pavement accessing the development for the selective collection of
collection of undifferentiated solid waste, glass, paper and packaging
-Condominium lounge
-Landscaped outdoor area with children’s playground, seating and leisure areas,.
water feature and wooden walkways.
Construction is expected to take 30 months and start in May 2024.
Contact
Apartment 2 Bedrooms
Olhão, Distrito de Faro
Under construction · 92m²
View Sea
buy
670.000 €
Two-bedroom apartment located near the Marina of Olhão, in the Algarve region.
This apartment stands out for its innovative architecture and modern design, harmoniously integrating natural elements with high-quality materials. The aesthetics are marked by elegant lines, spacious open areas, and sophisticated finishes, ensuring an environment of refinement and comfort.
This property has a gross private area of 92m² and a balcony of 19m².
The facilities and finishes of this development are characterized by:
- Thermal insulation;
- Aluminum frames and shutters;
- Fully equipped kitchen with refrigerator, oven, microwave, extractor fan, and induction hob;
- Washing machine and dishwasher;
- Ceramic flooring;
- False ceilings with embedded lighting;
- Suspended sanitary ware;
- Security door;
- Air conditioning;
- Fire, gas, and carbon monoxide detection;
- General infrared video surveillance system.
In addition to its luxurious facilities, this apartment offers personalized and attentive service. The concierge team is always available to meet your needs and provide dedicated assistance, including 24-hour security to ensure the total protection of your residence and family.
Its location offers a perfect combination of tranquility and convenience, providing easy access to nautical activities, beautiful coastal landscapes, and a variety of local services and amenities.
Located at:
- 150m from the Pharmacy;
- 400m from the Market;
- 600m from the Marina of Olhão and the Restaurant;
- 1km from the Train Station;
- 1.5km from the Supermarket;
- 7.7km from the Natural Park;
- 10km from Faro Hospital;
- 15km from Faro Airport;
- 16km from the Highway.
The expected completion date for the construction is March 2025.
Contact us for more information.
This apartment stands out for its innovative architecture and modern design, harmoniously integrating natural elements with high-quality materials. The aesthetics are marked by elegant lines, spacious open areas, and sophisticated finishes, ensuring an environment of refinement and comfort.
This property has a gross private area of 92m² and a balcony of 19m².
The facilities and finishes of this development are characterized by:
- Thermal insulation;
- Aluminum frames and shutters;
- Fully equipped kitchen with refrigerator, oven, microwave, extractor fan, and induction hob;
- Washing machine and dishwasher;
- Ceramic flooring;
- False ceilings with embedded lighting;
- Suspended sanitary ware;
- Security door;
- Air conditioning;
- Fire, gas, and carbon monoxide detection;
- General infrared video surveillance system.
In addition to its luxurious facilities, this apartment offers personalized and attentive service. The concierge team is always available to meet your needs and provide dedicated assistance, including 24-hour security to ensure the total protection of your residence and family.
Its location offers a perfect combination of tranquility and convenience, providing easy access to nautical activities, beautiful coastal landscapes, and a variety of local services and amenities.
Located at:
- 150m from the Pharmacy;
- 400m from the Market;
- 600m from the Marina of Olhão and the Restaurant;
- 1km from the Train Station;
- 1.5km from the Supermarket;
- 7.7km from the Natural Park;
- 10km from Faro Hospital;
- 15km from Faro Airport;
- 16km from the Highway.
The expected completion date for the construction is March 2025.
Contact us for more information.
Contact
Apartment Studio
Bonfim, Porto, Distrito do Porto
Under construction · 61m²
buy
450.000 €
Located in a prime area of Porto, surrounded by commerce and services, and characterised by important works for the city, including the refurbishment of the Bolhão Market, the remodelling of the Palácio do Comércio building and the Casa Forte block. The area has numerous restaurants serving national and international cuisine.
The building is very well served by public transport. The metro stations of Trindade, with connections to the airport, campanha station, Matosinhos, the university centre, São João hospital, Corte Inglês, Casa da Música, Boavista, Vila Nova de Gaia, are less than 5 minutes away on foot.
The quality of the materials and equipment in these homes is second to none. The kitchen will be equipped with an induction hob and oven, dishwasher, fridge, extractor hood and washing machine and tumble dryer.
Completion is scheduled for September 2024.
Note: Energy certification: C (building before renovation) we do not yet have the final pre-certification.
The building is very well served by public transport. The metro stations of Trindade, with connections to the airport, campanha station, Matosinhos, the university centre, São João hospital, Corte Inglês, Casa da Música, Boavista, Vila Nova de Gaia, are less than 5 minutes away on foot.
The quality of the materials and equipment in these homes is second to none. The kitchen will be equipped with an induction hob and oven, dishwasher, fridge, extractor hood and washing machine and tumble dryer.
Completion is scheduled for September 2024.
Note: Energy certification: C (building before renovation) we do not yet have the final pre-certification.
Contact
Apartment 3 Bedrooms
Santa Maria Maior e Monserrate e Meadela, Viana do Castelo, Distrito de Viana do Castelo
Under construction · 158m²
buy
555.000 €
This 3-bedroom apartment is part of the magnificent luxury development located next to the Lima River in the city of Viana do Castelo, where there is a wide range of apartments ranging from 2 to 4 bedrooms, including 4-bedroom apartments with a swimming pool and a total area of 493m2.
The apartment boasts modern architecture and premium finishes which combine to maximize space, natural light, energy sustainability and acoustic and thermal comfort all year round.
The property is distributed as follows:
- Entrance hall;
- Open-plan living room and fully equipped kitchen, with balcony;
- Laundry room;
- Suite;
- Two bedrooms;
- Full bathroom;
- Service bathroom;
- Parking space with electric post.
Located less than an hour from Porto and Braga, bringing the best of both worlds to your daily life. Viana do Castelo has been distinguished as one of the best beach towns in Southern Europe.
This development brings luxury to the quiet lifestyle of the Alto Minho. PARC gives you the luxury you can’t find anywhere else in northern Portugal.
Residents of the PARC development have exclusive access to the concierge service, which is available via a mobile app and offers them total comfort.
Exclusive Services:
- 24-hour security
- Laundry service
- Home delivery
- Restaurants
- Pastry / Bakery
- Home medical support
- Physiotherapy
- Nutritionist
- Hairdresser
- Spa
- Gym
- Airport Transfers
- Dog Grooming
Located just:
- 850m from the school;
- 1km from the Hypermarket;
- 1.4km from the Hospital;
- 65km from the airport.
Quick access to the main highways allows you to live close to other municipalities, just:
- 60km from Braga;
- 72km from Porto;
- 90km from Vigo (Spain).
This apartment is located on Plot 15 with an estimated completion date of December 2025.
We are available for more information, book your visit now!!!.
The apartment boasts modern architecture and premium finishes which combine to maximize space, natural light, energy sustainability and acoustic and thermal comfort all year round.
The property is distributed as follows:
- Entrance hall;
- Open-plan living room and fully equipped kitchen, with balcony;
- Laundry room;
- Suite;
- Two bedrooms;
- Full bathroom;
- Service bathroom;
- Parking space with electric post.
Located less than an hour from Porto and Braga, bringing the best of both worlds to your daily life. Viana do Castelo has been distinguished as one of the best beach towns in Southern Europe.
This development brings luxury to the quiet lifestyle of the Alto Minho. PARC gives you the luxury you can’t find anywhere else in northern Portugal.
Residents of the PARC development have exclusive access to the concierge service, which is available via a mobile app and offers them total comfort.
Exclusive Services:
- 24-hour security
- Laundry service
- Home delivery
- Restaurants
- Pastry / Bakery
- Home medical support
- Physiotherapy
- Nutritionist
- Hairdresser
- Spa
- Gym
- Airport Transfers
- Dog Grooming
Located just:
- 850m from the school;
- 1km from the Hypermarket;
- 1.4km from the Hospital;
- 65km from the airport.
Quick access to the main highways allows you to live close to other municipalities, just:
- 60km from Braga;
- 72km from Porto;
- 90km from Vigo (Spain).
This apartment is located on Plot 15 with an estimated completion date of December 2025.
We are available for more information, book your visit now!!!.
Contact
Apartment 3 Bedrooms
Águas Santas, Maia, Distrito do Porto
Under construction · 133m²
With Garage
buy
415.000 €
3 bedroom apartment with 134 m2 with a 21.3 m2 balcony and 2 parking spaces, inserted in the new private condominium in Águas Santas, in the city of Maia.
A venture that excels in attention to detail, offering a familiar and dynamic environment, where the balance between nature, architecture and innovation, assume special importance, allowing a superior quality of life.
Inspired by an active lifestyle that combines nature and refinement, a development was designed where residents can enjoy the outdoors, with a family atmosphere that provides well-being for the whole family.
Comprising T2 to T4 typologies divided over 6 floors with 4 independent entrances.
Excellent finishes:
FLOORING
Multi-layer wooden flooring with 3mm of solid wood, oak, and 11mm of conc base treated with oil or colorless varnish, glued;
WALLS and CEILING
End walls and ceilings plasterboard painted in RAL9O1O color;
BASEBOARD
Plinth in MDF lacquered to the color of the wall;
INTERIOR DOORS AND CABINETS
Doors up to the ceiling with a white lacquered finish;
KITCHENS
FLOORING
Porcelain stoneware, grey, type Margrés PLlreStone Gray LPS4, 6OxGOcm or equivalent;
BENCH
Artificial stone, gray color, Silestone type;
FURNITURE
Waterproof MDF, white lacquered;
EQUIPMENT
Bosch brand or equivalent;
Oven, Induction Hob, Microwave, Combined Refrigerator, Hood/Hot, Dishwasher;
FAUCET
Sink mixer, swivel spout, TubeTech model by ORBIS or equivalent;
SANITARY FACILITIES
FLOOR and WALLS
Porcelain stoneware, grey, type Margrés PureStone Gray LPS4, or equivalent;
CROCKERY
WC and bidet with built-in ROCA Meridian flush toilet or equivalent;
Bathtub or shower tray SANINDUSA Stonit Marina or equivalent with tempered glass protection;
FURNITURE
Suspended furniture in waterproof MDF, white lacquered;
WASHBASIN
ROCA Khroma washbasin or equivalent;
TAPs
MIST Leal Series or equivalent;
EQUIPMENT
AIR CONDITIONING
Air conditioning in all fractions with built-in equipment in the false ceiling;
SANITARY WATER HEATING
Heat pump;
INTERCOM
Smart video intercom with wifi;
The development is under construction, with the provisional completion date of May 2024.
A venture that excels in attention to detail, offering a familiar and dynamic environment, where the balance between nature, architecture and innovation, assume special importance, allowing a superior quality of life.
Inspired by an active lifestyle that combines nature and refinement, a development was designed where residents can enjoy the outdoors, with a family atmosphere that provides well-being for the whole family.
Comprising T2 to T4 typologies divided over 6 floors with 4 independent entrances.
Excellent finishes:
FLOORING
Multi-layer wooden flooring with 3mm of solid wood, oak, and 11mm of conc base treated with oil or colorless varnish, glued;
WALLS and CEILING
End walls and ceilings plasterboard painted in RAL9O1O color;
BASEBOARD
Plinth in MDF lacquered to the color of the wall;
INTERIOR DOORS AND CABINETS
Doors up to the ceiling with a white lacquered finish;
KITCHENS
FLOORING
Porcelain stoneware, grey, type Margrés PLlreStone Gray LPS4, 6OxGOcm or equivalent;
BENCH
Artificial stone, gray color, Silestone type;
FURNITURE
Waterproof MDF, white lacquered;
EQUIPMENT
Bosch brand or equivalent;
Oven, Induction Hob, Microwave, Combined Refrigerator, Hood/Hot, Dishwasher;
FAUCET
Sink mixer, swivel spout, TubeTech model by ORBIS or equivalent;
SANITARY FACILITIES
FLOOR and WALLS
Porcelain stoneware, grey, type Margrés PureStone Gray LPS4, or equivalent;
CROCKERY
WC and bidet with built-in ROCA Meridian flush toilet or equivalent;
Bathtub or shower tray SANINDUSA Stonit Marina or equivalent with tempered glass protection;
FURNITURE
Suspended furniture in waterproof MDF, white lacquered;
WASHBASIN
ROCA Khroma washbasin or equivalent;
TAPs
MIST Leal Series or equivalent;
EQUIPMENT
AIR CONDITIONING
Air conditioning in all fractions with built-in equipment in the false ceiling;
SANITARY WATER HEATING
Heat pump;
INTERCOM
Smart video intercom with wifi;
The development is under construction, with the provisional completion date of May 2024.
Contact
Apartment 2 Bedrooms
Covelo, Paranhos, Porto, Distrito do Porto
Under construction · 84m²
With Garage
buy
320.000 €
The new building is the latest residential proposal in Porto.
This floor belongs to Building B.
The garage has 49 apartment parking spaces, equipped with plugs for charging electric vehicles.
It comprises:
- 2 bedrooms;
- 2 bathrooms;
- kitchen equipped with Candy appliances;
- 1 balcony;
- east/north facing;
- parking space.
Close to all services, shops, and, public transport.
Located just
- 30 m from public transport;
- 22 m from the shopping centre;
center- 300 m from schools;
- 450 m from the do Covelo children’s playground;
- 500 m from pharmacy;
- 550 m from the metro;
- 600 m from supermarket;
- 600 m from the Health Centre;
- 4 km from the Hospital and
- 15 km from the airport.
The development is scheduled for completion in 2026.
This floor belongs to Building B.
The garage has 49 apartment parking spaces, equipped with plugs for charging electric vehicles.
It comprises:
- 2 bedrooms;
- 2 bathrooms;
- kitchen equipped with Candy appliances;
- 1 balcony;
- east/north facing;
- parking space.
Close to all services, shops, and, public transport.
Located just
- 30 m from public transport;
- 22 m from the shopping centre;
center- 300 m from schools;
- 450 m from the do Covelo children’s playground;
- 500 m from pharmacy;
- 550 m from the metro;
- 600 m from supermarket;
- 600 m from the Health Centre;
- 4 km from the Hospital and
- 15 km from the airport.
The development is scheduled for completion in 2026.
Contact
Apartment 5 Bedrooms Duplex
São Brás de Alportel, Distrito de Faro
New · 258m²
With Garage
buy
480.000 €
Luxurious T5 Duplex Apartment, featuring modern architecture and sophisticated finishes.
This property stands out for its high-quality finishes and comprises:
- 4 suites on the upper floor;
- 1 bedroom on the lower floor;
- 1 common bathroom;
- Spacious living/dining room;
- Fully equipped kitchen;
- Garage;
- Storage room.
Outside, you can enjoy green spaces and exclusive communal gardens for the development.
Located in the center of São Brás de Alportel city, it provides access to various everyday amenities and invites you to immerse yourself in the region’s natural beauty and enjoy all it has to offer.
It is located at a distance of:
- 100m from the bus stop;
- 300m from the pharmacy;
- 200m from restaurants and cafes;
- 500m from the supermarket;
- 15 km from Faro Airport;
Take advantage of this opportunity, schedule a visit to the property now.
We are confident that we have the right solution for you.
Contact us for more information!
This property stands out for its high-quality finishes and comprises:
- 4 suites on the upper floor;
- 1 bedroom on the lower floor;
- 1 common bathroom;
- Spacious living/dining room;
- Fully equipped kitchen;
- Garage;
- Storage room.
Outside, you can enjoy green spaces and exclusive communal gardens for the development.
Located in the center of São Brás de Alportel city, it provides access to various everyday amenities and invites you to immerse yourself in the region’s natural beauty and enjoy all it has to offer.
It is located at a distance of:
- 100m from the bus stop;
- 300m from the pharmacy;
- 200m from restaurants and cafes;
- 500m from the supermarket;
- 15 km from Faro Airport;
Take advantage of this opportunity, schedule a visit to the property now.
We are confident that we have the right solution for you.
Contact us for more information!
Contact
Apartment 2 Bedrooms
Olhão, Distrito de Faro
Under construction · 120m²
View Sea
buy
660.000 €
Two-bedroom apartment located near the Marina of Olhão, in the Algarve region.
This apartment stands out for its innovative architecture and modern design, harmoniously integrating natural elements with high-quality materials. The aesthetics are marked by elegant lines, spacious open areas, and sophisticated finishes, ensuring an environment of refinement and comfort.
This property has a gross private area of 121m² and a balcony of 23m².
The facilities and finishes of this development are characterized by:
- Thermal insulation;
- Aluminum frames and shutters;
- Fully equipped kitchen with refrigerator, oven, microwave, extractor fan, and induction hob;
- Washing machine and dishwasher;
- Ceramic flooring;
- False ceilings with embedded lighting;
- Suspended sanitary ware;
- Security door;
- Air conditioning;
- Fire, gas, and carbon monoxide detection;
- General infrared video surveillance system.
In addition to its luxurious facilities, this apartment offers personalized and attentive service. The concierge team is always available to meet your needs and provide dedicated assistance, including 24-hour security to ensure the total protection of your residence and family.
Its location offers a perfect combination of tranquility and convenience, providing easy access to nautical activities, beautiful coastal landscapes, and a variety of local services and amenities.
Located at:
- 150m from the Pharmacy;
- 400m from the Market;
- 600m from the Marina of Olhão and the Restaurant;
- 1km from the Train Station;
- 1.5km from the Supermarket;
- 7.7km from the Natural Park;
- 10km from Faro Hospital;
- 15km from Faro Airport;
- 16km from the Highway.
The expected completion date for the construction is March 2025.
Contact us for more information.
This apartment stands out for its innovative architecture and modern design, harmoniously integrating natural elements with high-quality materials. The aesthetics are marked by elegant lines, spacious open areas, and sophisticated finishes, ensuring an environment of refinement and comfort.
This property has a gross private area of 121m² and a balcony of 23m².
The facilities and finishes of this development are characterized by:
- Thermal insulation;
- Aluminum frames and shutters;
- Fully equipped kitchen with refrigerator, oven, microwave, extractor fan, and induction hob;
- Washing machine and dishwasher;
- Ceramic flooring;
- False ceilings with embedded lighting;
- Suspended sanitary ware;
- Security door;
- Air conditioning;
- Fire, gas, and carbon monoxide detection;
- General infrared video surveillance system.
In addition to its luxurious facilities, this apartment offers personalized and attentive service. The concierge team is always available to meet your needs and provide dedicated assistance, including 24-hour security to ensure the total protection of your residence and family.
Its location offers a perfect combination of tranquility and convenience, providing easy access to nautical activities, beautiful coastal landscapes, and a variety of local services and amenities.
Located at:
- 150m from the Pharmacy;
- 400m from the Market;
- 600m from the Marina of Olhão and the Restaurant;
- 1km from the Train Station;
- 1.5km from the Supermarket;
- 7.7km from the Natural Park;
- 10km from Faro Hospital;
- 15km from Faro Airport;
- 16km from the Highway.
The expected completion date for the construction is March 2025.
Contact us for more information.
Contact
Apartment 4 Bedrooms
Marvila, Lisboa, Distrito de Lisboa
Under construction · 178m²
With Garage
buy
1.280.000 €
The 4-bedroom apartment is located on the 3rd floor of block C of a gated community next to the Tagus River.
The quiet neighborhood in which it is located is modern and has all the services on its doorstep, such as stores, markets, a gym and transport.
It is located 2km from the creative hub of Beato, 3km from Parque das Nações, 6km from downtown Lisbon and 6km from Lisbon airport.
The apartment has 178m² distributed over:
- Entrance hall;
- Open-plan living room and kitchen;
- 2 suites with dressing rooms and private bathrooms;
- 2 bedrooms;
- 1 full bathroom;
- Private terrace of 47m².
Attached to this property is a storage room and 3 parking spaces.
The general characteristics of the properties in this block are as follows:
- Kitchens equipped with appliances;
- Air conditioning and ventilation;
- Solar thermal system with water heating tank;
- Video intercom, CCTV and intrusion detection systems;
- Command and security system with fire, gas leak and flood detection;
- Double-glazed window frames with thermal break;
- Electric blackout screens;
- Double ventilated façade;
- Tubular solar panels;
- Double panoramic elevators.
The communal areas of the condominium include commercial spaces and an interior garden.
In the surrounding area there is also a riverside park, cycle path, children’s playground, urbanization with a reduced speed zone and a central tree-lined square.
Completion scheduled for the end of 2025.
The quiet neighborhood in which it is located is modern and has all the services on its doorstep, such as stores, markets, a gym and transport.
It is located 2km from the creative hub of Beato, 3km from Parque das Nações, 6km from downtown Lisbon and 6km from Lisbon airport.
The apartment has 178m² distributed over:
- Entrance hall;
- Open-plan living room and kitchen;
- 2 suites with dressing rooms and private bathrooms;
- 2 bedrooms;
- 1 full bathroom;
- Private terrace of 47m².
Attached to this property is a storage room and 3 parking spaces.
The general characteristics of the properties in this block are as follows:
- Kitchens equipped with appliances;
- Air conditioning and ventilation;
- Solar thermal system with water heating tank;
- Video intercom, CCTV and intrusion detection systems;
- Command and security system with fire, gas leak and flood detection;
- Double-glazed window frames with thermal break;
- Electric blackout screens;
- Double ventilated façade;
- Tubular solar panels;
- Double panoramic elevators.
The communal areas of the condominium include commercial spaces and an interior garden.
In the surrounding area there is also a riverside park, cycle path, children’s playground, urbanization with a reduced speed zone and a central tree-lined square.
Completion scheduled for the end of 2025.
Contact
Apartment 2 Bedrooms
Marvila, Lisboa, Distrito de Lisboa
Under construction · 121m²
With Garage
buy
840.000 €
The 2-bedroom apartment is located on the 2nd floor of block D of a gated community next to the Tagus River.
The quiet neighborhood in which it is located is modern and has all the services on its doorstep, such as stores, markets, a gym and transport.
It is located 2km from the creative hub of Beato, 3km from Parque das Nações, 6km from downtown Lisbon and 6km from Lisbon airport.
The apartment has 121m² distributed over:
- Entrance hall;
- Open-plan living room and kitchen;
- 1 suite with dressing room and private bathroom;
- 1 bedroom;
- 1 full bathroom;
- 22m² terrace.
Attached to this property is a storage room and 2 parking spaces.
The general characteristics of the properties in this block are as follows:
- Kitchens equipped with appliances;
- Air conditioning and ventilation;
- Solar thermal system with water heating tank;
- Video intercom, CCTV and intrusion detection systems;
- Command and security system with fire, gas leak and flood detection;
- Double-glazed window frames with thermal break;
- Electric blackout screens;
- Double ventilated façade;
- Tubular solar panels;
- Double panoramic elevators.
The communal areas of the condominium include commercial spaces and an interior garden.
In the surrounding area there is also a riverside park, cycle path, children’s playground, urbanization with a reduced speed zone and a central tree-lined square.
Completion scheduled for the end of 2025.
The quiet neighborhood in which it is located is modern and has all the services on its doorstep, such as stores, markets, a gym and transport.
It is located 2km from the creative hub of Beato, 3km from Parque das Nações, 6km from downtown Lisbon and 6km from Lisbon airport.
The apartment has 121m² distributed over:
- Entrance hall;
- Open-plan living room and kitchen;
- 1 suite with dressing room and private bathroom;
- 1 bedroom;
- 1 full bathroom;
- 22m² terrace.
Attached to this property is a storage room and 2 parking spaces.
The general characteristics of the properties in this block are as follows:
- Kitchens equipped with appliances;
- Air conditioning and ventilation;
- Solar thermal system with water heating tank;
- Video intercom, CCTV and intrusion detection systems;
- Command and security system with fire, gas leak and flood detection;
- Double-glazed window frames with thermal break;
- Electric blackout screens;
- Double ventilated façade;
- Tubular solar panels;
- Double panoramic elevators.
The communal areas of the condominium include commercial spaces and an interior garden.
In the surrounding area there is also a riverside park, cycle path, children’s playground, urbanization with a reduced speed zone and a central tree-lined square.
Completion scheduled for the end of 2025.
Contact
Apartment 2 Bedrooms
Olhão, Distrito de Faro
Under construction · 117m²
View Sea
buy
1.260.000 €
Two-bedroom apartment located near the Marina of Olhão, in the Algarve region.
This apartment stands out for its innovative architecture and modern design, harmoniously integrating natural elements with high-quality materials. The aesthetics are marked by elegant lines, spacious open areas, and sophisticated finishes, ensuring an environment of refinement and comfort.
This property has a gross private area of 118m² and a balcony of 48m².
The facilities and finishes of this development are characterized by:
- Thermal insulation;
- Aluminum frames and shutters;
- Fully equipped kitchen with refrigerator, oven, microwave, extractor fan, and induction hob;
- Washing machine and dishwasher;
- Ceramic flooring;
- False ceilings with embedded lighting;
- Suspended sanitary ware;
- Security door;
- Air conditioning;
- Fire, gas, and carbon monoxide detection;
- General infrared video surveillance system.
In addition to its luxurious facilities, this apartment offers personalized and attentive service. The concierge team is always available to meet your needs and provide dedicated assistance, including 24-hour security to ensure the total protection of your residence and family.
Its location offers a perfect combination of tranquility and convenience, providing easy access to nautical activities, beautiful coastal landscapes, and a variety of local services and amenities.
Located at:
- 150m from the Pharmacy;
- 400m from the Market;
- 600m from the Marina of Olhão and the Restaurant;
- 1km from the Train Station;
- 1.5km from the Supermarket;
- 7.7km from the Natural Park;
- 10km from Faro Hospital;
- 15km from Faro Airport;
- 16km from the Highway.
The expected completion date for the construction is March 2025.
Contact us for more information.
This apartment stands out for its innovative architecture and modern design, harmoniously integrating natural elements with high-quality materials. The aesthetics are marked by elegant lines, spacious open areas, and sophisticated finishes, ensuring an environment of refinement and comfort.
This property has a gross private area of 118m² and a balcony of 48m².
The facilities and finishes of this development are characterized by:
- Thermal insulation;
- Aluminum frames and shutters;
- Fully equipped kitchen with refrigerator, oven, microwave, extractor fan, and induction hob;
- Washing machine and dishwasher;
- Ceramic flooring;
- False ceilings with embedded lighting;
- Suspended sanitary ware;
- Security door;
- Air conditioning;
- Fire, gas, and carbon monoxide detection;
- General infrared video surveillance system.
In addition to its luxurious facilities, this apartment offers personalized and attentive service. The concierge team is always available to meet your needs and provide dedicated assistance, including 24-hour security to ensure the total protection of your residence and family.
Its location offers a perfect combination of tranquility and convenience, providing easy access to nautical activities, beautiful coastal landscapes, and a variety of local services and amenities.
Located at:
- 150m from the Pharmacy;
- 400m from the Market;
- 600m from the Marina of Olhão and the Restaurant;
- 1km from the Train Station;
- 1.5km from the Supermarket;
- 7.7km from the Natural Park;
- 10km from Faro Hospital;
- 15km from Faro Airport;
- 16km from the Highway.
The expected completion date for the construction is March 2025.
Contact us for more information.
Contact
Apartment 1 Bedroom +1
Cedofeita, Santo Ildefonso, Sé, Miragaia, São Nicolau e Vitória, Porto, Distrito do Porto
New · 71m²
buy
420.000 €
The one-bedroom, one-bathroom apartment is located in an urban rehab area in close proximity to the emblematic Sedofeita residential and commercial district.
This apartment has top-notch finishes, large areas and fantastic views.
Its finishes are modern in design.
Let yourself live in comfort!
The apartment is west-facing and has excellent finishes, a living area of 72 m² including a suite, one extra room, a fully equipped common bathroom, a living room and an open-space kitchen.
The apartment has a balcony / terrace of 5 m².
The kitchen is equipped with:
-Oven;
-Stove;
-Hood;
-Dishwasher;
Considering the standard of this property, the finish of the apartment has been chosen to provide the comfort already provided by the infrastructure, including:
-American oak laminate flooring;
-Acoustic insulation;
-Luxurious appliances;
-LED lighting with low energy consumption;
-Exterior walls of granite and ventilated facade;
-High quality double glazing;
-Air conditioning system for heating and cooling;
-Integrated security, fire and flood alarms;
-Large balconies along the entire apartment;
-Solar water heating;
-Energy certification, energy class A +.
The yard will have a barbecue area and swimming pool.
Completion scheduled for October 2024!
Location:
-200m from school;
-250m from the supermarket;
-600 m from the gardens of the Crystal Palace (Palácio de Cristal);
-650 m from the Plaza Praça da Galicia;
-650 m from the National Museum of Soares dos Reis.
This apartment has top-notch finishes, large areas and fantastic views.
Its finishes are modern in design.
Let yourself live in comfort!
The apartment is west-facing and has excellent finishes, a living area of 72 m² including a suite, one extra room, a fully equipped common bathroom, a living room and an open-space kitchen.
The apartment has a balcony / terrace of 5 m².
The kitchen is equipped with:
-Oven;
-Stove;
-Hood;
-Dishwasher;
Considering the standard of this property, the finish of the apartment has been chosen to provide the comfort already provided by the infrastructure, including:
-American oak laminate flooring;
-Acoustic insulation;
-Luxurious appliances;
-LED lighting with low energy consumption;
-Exterior walls of granite and ventilated facade;
-High quality double glazing;
-Air conditioning system for heating and cooling;
-Integrated security, fire and flood alarms;
-Large balconies along the entire apartment;
-Solar water heating;
-Energy certification, energy class A +.
The yard will have a barbecue area and swimming pool.
Completion scheduled for October 2024!
Location:
-200m from school;
-250m from the supermarket;
-600 m from the gardens of the Crystal Palace (Palácio de Cristal);
-650 m from the Plaza Praça da Galicia;
-650 m from the National Museum of Soares dos Reis.
Contact
Apartment 2 Bedrooms
Marvila, Lisboa, Distrito de Lisboa
Under construction · 129m²
With Garage
buy
920.000 €
The 2-bedroom apartment is located on the 4th floor of block E of a gated community next to the Tagus River.
The quiet neighborhood in which it is located is modern and has all the services on its doorstep, such as stores, markets, a gym and transport.
It is located 2km from the creative hub of Beato, 3km from Parque das Nações, 6km from downtown Lisbon and 6km from Lisbon airport.
The apartment has 129m² distributed over:
- Entrance hall;
- Open-plan living room and kitchen;
- 1 suite with dressing room and private bathroom;
- 1 bedroom;
- 1 full bathroom;
- 45m² terrace.
Attached to this property is a storage room and 2 parking spaces.
The general characteristics of the properties in this block are as follows:
- Kitchens equipped with appliances;
- Air conditioning and ventilation;
- Solar thermal system with water heating tank;
- Video intercom, CCTV and intrusion detection systems;
- Command and security system with fire, gas leak and flood detection;
- Double-glazed window frames with thermal break;
- Electric blackout screens;
- Double ventilated façade;
- Tubular solar panels;
- Double panoramic elevators.
The communal areas of the condominium include commercial spaces and an interior garden.
In the surrounding area there is also a riverside park, cycle path, children’s playground, urbanization with a reduced speed zone and a central tree-lined square.
Completion scheduled for the end of 2025.
The quiet neighborhood in which it is located is modern and has all the services on its doorstep, such as stores, markets, a gym and transport.
It is located 2km from the creative hub of Beato, 3km from Parque das Nações, 6km from downtown Lisbon and 6km from Lisbon airport.
The apartment has 129m² distributed over:
- Entrance hall;
- Open-plan living room and kitchen;
- 1 suite with dressing room and private bathroom;
- 1 bedroom;
- 1 full bathroom;
- 45m² terrace.
Attached to this property is a storage room and 2 parking spaces.
The general characteristics of the properties in this block are as follows:
- Kitchens equipped with appliances;
- Air conditioning and ventilation;
- Solar thermal system with water heating tank;
- Video intercom, CCTV and intrusion detection systems;
- Command and security system with fire, gas leak and flood detection;
- Double-glazed window frames with thermal break;
- Electric blackout screens;
- Double ventilated façade;
- Tubular solar panels;
- Double panoramic elevators.
The communal areas of the condominium include commercial spaces and an interior garden.
In the surrounding area there is also a riverside park, cycle path, children’s playground, urbanization with a reduced speed zone and a central tree-lined square.
Completion scheduled for the end of 2025.
Contact
Apartment 3 Bedrooms
Parque da Picua, Águas Santas, Maia, Distrito do Porto
Under construction · 135m²
With Garage
buy
412.500 €
This luxurious 3-bedroom flat in a gated community with 3 independent entrances and a private garden creating an atmosphere of connection with nature, stands out for its careful choice of materials and finishes, as well as the meticulous attention to detail in every aspect of its design. It has a gross private area of 135.7 m2 and a balcony of 18.80 m2.
It is located in a prime area of Águas Santas with points of interest including green parks, schools and colleges, restaurants, culture and leisure and shops.
The interior of the apartment is equipped with air conditioning units with the equipment built into the false ceiling and an intelligent video intercom with Wi-Fi.
It has a multi-layer floor finished with noble wood, natural oak and doors with a white lacquered finish.
The kitchen will be equipped with an oven, induction hob, microwave, combined fridge, extractor hood, dishwasher, washing machine and tumble dryer by Bosch or equivalent. The furniture will be made of water-repellent MDF in white or light grey and the worktop will be made of artificial stone such as silestone or equivalent.
The sanitary facilities consist of suspended furniture with integrated washbasin, shower tray with tempered glass screen.
Sophisticated and exclusive living in a condominium that offers a touch of comfort is what awaits you.
It is located in a prime area of Águas Santas with points of interest including green parks, schools and colleges, restaurants, culture and leisure and shops.
The interior of the apartment is equipped with air conditioning units with the equipment built into the false ceiling and an intelligent video intercom with Wi-Fi.
It has a multi-layer floor finished with noble wood, natural oak and doors with a white lacquered finish.
The kitchen will be equipped with an oven, induction hob, microwave, combined fridge, extractor hood, dishwasher, washing machine and tumble dryer by Bosch or equivalent. The furniture will be made of water-repellent MDF in white or light grey and the worktop will be made of artificial stone such as silestone or equivalent.
The sanitary facilities consist of suspended furniture with integrated washbasin, shower tray with tempered glass screen.
Sophisticated and exclusive living in a condominium that offers a touch of comfort is what awaits you.
Contact
Shop
Costa Cabral, Paranhos, Porto, Distrito do Porto
Under construction · 51m²
buy
170.000 €
This development is located in Porto, close to the Lusíada University, the extensive university area (Polo Universitário) and the São João Hospital.
There are several transport options nearby, including a Metro station.
The building is a six-storey structure with a basement and landscaped garden, and has a lift.
This project is designed to provide comfortable accommodation for future rental. It is planned to equip the flats with all the necessary furnishings, including modern appliances and air conditioning units.
The entire building will be equipped with a Smart Home system and biometric locks, modern thermal insulation and energy saving.
The water will be heated by heat pumps using outside air.
The flats will comply with the highest safety standards and provide maximum comfort for residents.
Located
- 160 metres from the market;
- 500 metres from Júlio Dinis College;
- 1.4km from Nau Vitória metro station;
- 1.9km from the Faculty of Economics of the University of Porto
- 2.3km from Parque Nascente Shopping Centre.
Forecast of writing until March 2025.
There are several transport options nearby, including a Metro station.
The building is a six-storey structure with a basement and landscaped garden, and has a lift.
This project is designed to provide comfortable accommodation for future rental. It is planned to equip the flats with all the necessary furnishings, including modern appliances and air conditioning units.
The entire building will be equipped with a Smart Home system and biometric locks, modern thermal insulation and energy saving.
The water will be heated by heat pumps using outside air.
The flats will comply with the highest safety standards and provide maximum comfort for residents.
Located
- 160 metres from the market;
- 500 metres from Júlio Dinis College;
- 1.4km from Nau Vitória metro station;
- 1.9km from the Faculty of Economics of the University of Porto
- 2.3km from Parque Nascente Shopping Centre.
Forecast of writing until March 2025.
Contact
Can’t find the property you’re looking for?
