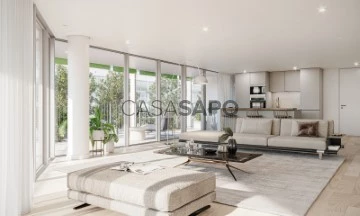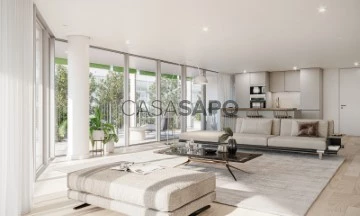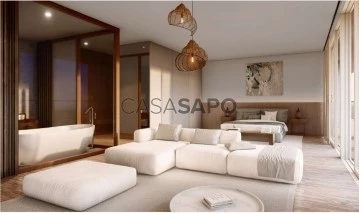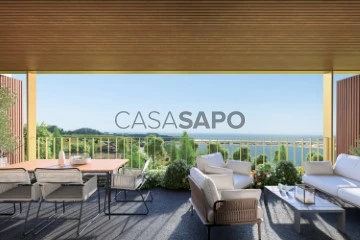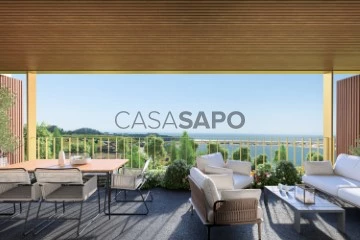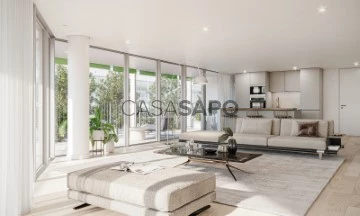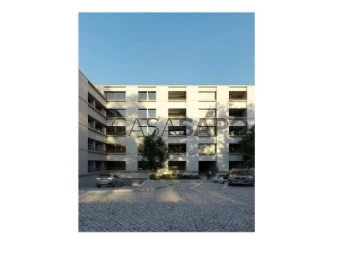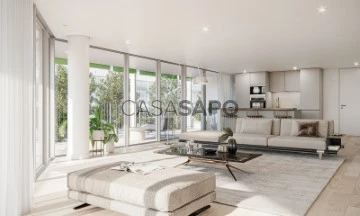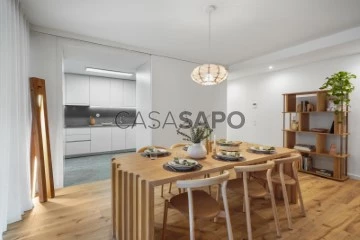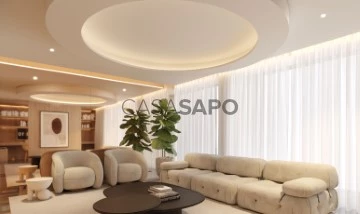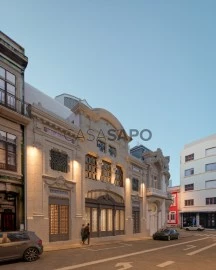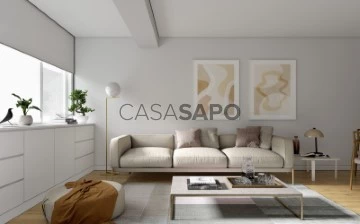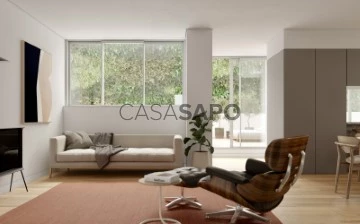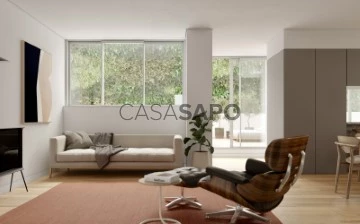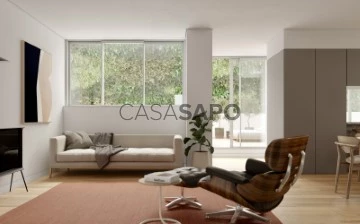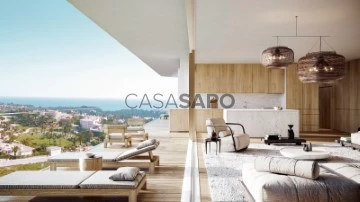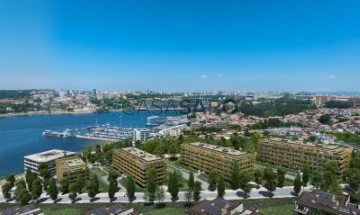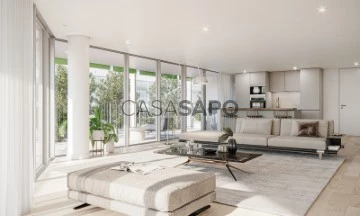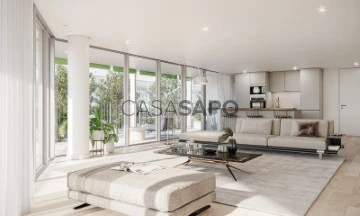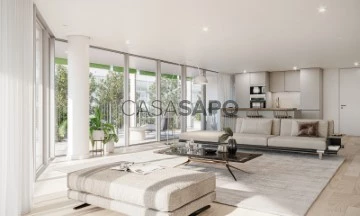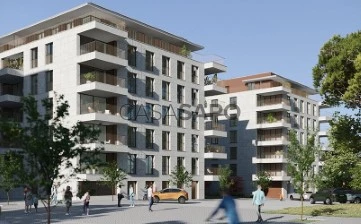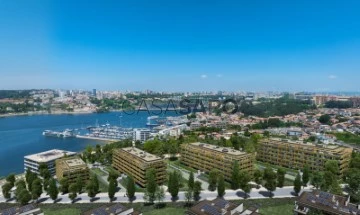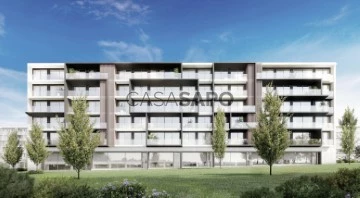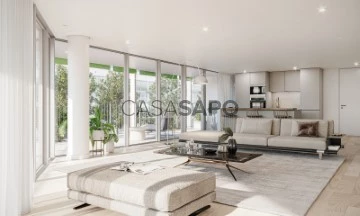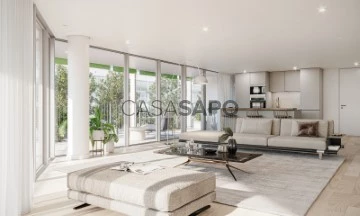
Amber Star - Imobiliária
Real Estate License (AMI): 14719
Golden Jupiter Unipessoal Lda
Contact estate agent
Get the advertiser’s contacts
Address
Avenida Gil Vicente, nº 583
Site
Real Estate License (AMI): 14719
See more
Apartments
Rooms
Price
More filters
358 Apartments with Garage/Parking, Amber Star - Imobiliária
Map
Order by
Relevance
Apartment 2 Bedrooms
Marvila, Lisboa, Distrito de Lisboa
Under construction · 84m²
With Garage
buy
695.000 €
The 2-bedroom apartment is located on the 5th floor of block A of a gated community next to the Tagus River.
The quiet neighborhood in which it is located is modern and has all the services on its doorstep, such as stores, markets, a gym and transport.
It is located 2km from the creative hub of Beato, 3km from Parque das Nações, 6km from downtown Lisbon and 6km from Lisbon airport.
The apartment has 84m² distributed over:
- Entrance hall;
- Open-plan living room and kitchen;
- 1 suite with dressing room and private bathroom;
- 1 bedroom;
- 1 full bathroom;
- 55m² terrace.
Attached to this property is a storage room and 2 parking spaces.
The general characteristics of the properties in this block are as follows:
- Kitchens equipped with appliances;
- Air conditioning and ventilation;
- Solar thermal system with water heating tank;
- Video intercom, CCTV and intrusion detection systems;
- Command and security system with fire, gas leak and flood detection;
- Double-glazed window frames with thermal break;
- Electric blackout screens;
- Double ventilated façade;
- Tubular solar panels;
- Double panoramic elevators.
The communal areas of the condominium include commercial spaces and an interior garden.
In the surrounding area there is also a riverside park, cycle path, children’s playground, urbanization with a reduced speed zone and a central tree-lined square.
Completion scheduled for the end of 2025.
The quiet neighborhood in which it is located is modern and has all the services on its doorstep, such as stores, markets, a gym and transport.
It is located 2km from the creative hub of Beato, 3km from Parque das Nações, 6km from downtown Lisbon and 6km from Lisbon airport.
The apartment has 84m² distributed over:
- Entrance hall;
- Open-plan living room and kitchen;
- 1 suite with dressing room and private bathroom;
- 1 bedroom;
- 1 full bathroom;
- 55m² terrace.
Attached to this property is a storage room and 2 parking spaces.
The general characteristics of the properties in this block are as follows:
- Kitchens equipped with appliances;
- Air conditioning and ventilation;
- Solar thermal system with water heating tank;
- Video intercom, CCTV and intrusion detection systems;
- Command and security system with fire, gas leak and flood detection;
- Double-glazed window frames with thermal break;
- Electric blackout screens;
- Double ventilated façade;
- Tubular solar panels;
- Double panoramic elevators.
The communal areas of the condominium include commercial spaces and an interior garden.
In the surrounding area there is also a riverside park, cycle path, children’s playground, urbanization with a reduced speed zone and a central tree-lined square.
Completion scheduled for the end of 2025.
Contact
Apartment 2 Bedrooms
Marvila, Lisboa, Distrito de Lisboa
Under construction · 105m²
With Garage
buy
700.000 €
The 2-bedroom apartment is located on the 2nd floor of block C of a gated community next to the Tagus River.
The quiet neighborhood in which it is located is modern and has all the services on its doorstep, such as stores, markets, a gym and transport.
It is located 2km from the creative hub of Beato, 3km from Parque das Nações, 6km from downtown Lisbon and 6km from Lisbon airport.
The apartment has 105m² distributed over:
- Entrance hall;
- Open-plan living room and kitchen;
- 1 suite with dressing room and private bathroom;
- 1 bedroom;
- 1 full bathroom.
Attached to this property is 1 storage room and 1 parking space.
The general characteristics of the properties in this block are as follows:
- Kitchens equipped with appliances;
- Air conditioning and ventilation;
- Solar thermal system with water heating tank;
- Video intercom, CCTV and intrusion detection systems;
- Command and security system with fire, gas leak and flood detection;
- Double-glazed window frames with thermal break;
- Electric blackout screens;
- Double ventilated façade;
- Tubular solar panels;
- Double panoramic elevators.
The communal areas of the condominium include commercial spaces and an interior garden.
In the surrounding area there is also a riverside park, cycle path, children’s playground, urbanization with a reduced speed zone and a central tree-lined square.
Completion scheduled for the end of 2025.
The quiet neighborhood in which it is located is modern and has all the services on its doorstep, such as stores, markets, a gym and transport.
It is located 2km from the creative hub of Beato, 3km from Parque das Nações, 6km from downtown Lisbon and 6km from Lisbon airport.
The apartment has 105m² distributed over:
- Entrance hall;
- Open-plan living room and kitchen;
- 1 suite with dressing room and private bathroom;
- 1 bedroom;
- 1 full bathroom.
Attached to this property is 1 storage room and 1 parking space.
The general characteristics of the properties in this block are as follows:
- Kitchens equipped with appliances;
- Air conditioning and ventilation;
- Solar thermal system with water heating tank;
- Video intercom, CCTV and intrusion detection systems;
- Command and security system with fire, gas leak and flood detection;
- Double-glazed window frames with thermal break;
- Electric blackout screens;
- Double ventilated façade;
- Tubular solar panels;
- Double panoramic elevators.
The communal areas of the condominium include commercial spaces and an interior garden.
In the surrounding area there is also a riverside park, cycle path, children’s playground, urbanization with a reduced speed zone and a central tree-lined square.
Completion scheduled for the end of 2025.
Contact
Penthouse 4 Bedrooms
Lagoa e Carvoeiro, Distrito de Faro
New · 216m²
With Garage
buy
2.500.000 €
Located in one of the most coveted destinations in the world, this apartment penthouse is a true gem of modern comfort. It is nestled in the natural beauty of Carvoeiro, characterized by its lush vegetation, magnificent landscapes, and tranquil atmosphere.
This fascinating apartment features modern and sophisticated design finishes, with a simple touch, good distribution, and combination of spaces to ensure a harmonious environment.
This property has 216m² of gross private area and a 76m² balcony.
Key features:
- Kitchen equipped with oven, extractor hood, combined fridge-freezer, microwave, induction
hob, dishwasher, and washing machine;
- Installation of air conditioning system and underfloor heating in some compartments;
- Domestic hot water through solar panels;
- Technical security system with intercom, alarm, and security door;
- Ventilation with air extraction ducts;
- Double glazing and electric blinds.
It provides access to amenities such as a spa, gourmet restaurants, recreational activities such as diving and snorkeling, boat trips, cultural excursions, water sports for a privileged and differentiated experience.
Located in a remote area, accessible only by boat or small aircraft, the resort offers a sense of
isolation and exclusivity for its visitors. It is approximately:
- 80m from the Golf Course;
- 800m from the Supermarket;
- 1.2km from the Beach;
- 4km from the Restaurant;
- 7km from the Train Station;
- 11km from the Hospital;
- 32km from the A22 motorway;
- 60km from Faro Airport;
Combining luxury, comfort, and a truly exceptional location, it is the perfect retreat for those seeking an unparalleled living experience.
The estimated deadline for the completion of construction is the end of the year 2024.
This fascinating apartment features modern and sophisticated design finishes, with a simple touch, good distribution, and combination of spaces to ensure a harmonious environment.
This property has 216m² of gross private area and a 76m² balcony.
Key features:
- Kitchen equipped with oven, extractor hood, combined fridge-freezer, microwave, induction
hob, dishwasher, and washing machine;
- Installation of air conditioning system and underfloor heating in some compartments;
- Domestic hot water through solar panels;
- Technical security system with intercom, alarm, and security door;
- Ventilation with air extraction ducts;
- Double glazing and electric blinds.
It provides access to amenities such as a spa, gourmet restaurants, recreational activities such as diving and snorkeling, boat trips, cultural excursions, water sports for a privileged and differentiated experience.
Located in a remote area, accessible only by boat or small aircraft, the resort offers a sense of
isolation and exclusivity for its visitors. It is approximately:
- 80m from the Golf Course;
- 800m from the Supermarket;
- 1.2km from the Beach;
- 4km from the Restaurant;
- 7km from the Train Station;
- 11km from the Hospital;
- 32km from the A22 motorway;
- 60km from Faro Airport;
Combining luxury, comfort, and a truly exceptional location, it is the perfect retreat for those seeking an unparalleled living experience.
The estimated deadline for the completion of construction is the end of the year 2024.
Contact
Apartment 3 Bedrooms
Canidelo, Vila Nova de Gaia, Distrito do Porto
Under construction · 130m²
With Garage
buy
760.000 €
Luxurious T3 apartment with a total area of 200m2.
Located on the second floor, this property features two bedrooms, a suite, and an open-plan kitchen fully equipped with 45m² with access to a 75m² balcony. This unit also includes two parking spaces and a storage area on the -2 floor.
Technical Features:
- Flooring in the hall, living room, kitchen, and bedrooms made of oak wood, multilayer with a noble wood top layer;
- False ceilings in gypsum board with a thickness of 13 mm;
- Walls in projected stucco of the ’Seral’ type;
- Wardrobes interior in linen melamine, doors in MDF;
- Water-resistant MDF baseboards;
- Heating and cooling by multi-split system with indoor wall units;
- Sanitary water heating by heat pump;
- Video intercom;
- Private parking with access to the basement through an automatic gate with remote control;
- Recycling points on the access path to the development for the selective collection of undifferentiated solid waste, glass, paper, and packaging;
- Condominium room;
- Exterior landscaping with a playground, seating and leisure areas, water mirror, and wooden walkways.
- This project was designed to offer all essential elements for comfortable family living. Residents will have access to a common garden and playground for all buildings, promoting a greater sense of community and interaction among families.
Location:
- 2 km to the supermarket,
- 2 km to Arrábida Shopping,
- 2 km to the pharmacy,
- 2.5 km to Porto,
- 15 km to Porto Airport.
The construction period is expected to be 30 months, starting in May 2024.
Located on the second floor, this property features two bedrooms, a suite, and an open-plan kitchen fully equipped with 45m² with access to a 75m² balcony. This unit also includes two parking spaces and a storage area on the -2 floor.
Technical Features:
- Flooring in the hall, living room, kitchen, and bedrooms made of oak wood, multilayer with a noble wood top layer;
- False ceilings in gypsum board with a thickness of 13 mm;
- Walls in projected stucco of the ’Seral’ type;
- Wardrobes interior in linen melamine, doors in MDF;
- Water-resistant MDF baseboards;
- Heating and cooling by multi-split system with indoor wall units;
- Sanitary water heating by heat pump;
- Video intercom;
- Private parking with access to the basement through an automatic gate with remote control;
- Recycling points on the access path to the development for the selective collection of undifferentiated solid waste, glass, paper, and packaging;
- Condominium room;
- Exterior landscaping with a playground, seating and leisure areas, water mirror, and wooden walkways.
- This project was designed to offer all essential elements for comfortable family living. Residents will have access to a common garden and playground for all buildings, promoting a greater sense of community and interaction among families.
Location:
- 2 km to the supermarket,
- 2 km to Arrábida Shopping,
- 2 km to the pharmacy,
- 2.5 km to Porto,
- 15 km to Porto Airport.
The construction period is expected to be 30 months, starting in May 2024.
Contact
Apartment 3 Bedrooms
Canidelo, Vila Nova de Gaia, Distrito do Porto
Under construction · 133m²
With Garage
buy
690.000 €
Luxurious T3 apartment with a total area of 170m2.
Located on the third floor, this property features two bedrooms, a suite, and an open-plan kitchen fully equipped with 45m² with access to a 30m² balcony. This unit also includes two parking spaces and a storage area on the -2 floor.
Technical Features:
- Flooring in the hall, living room, kitchen, and bedrooms made of oak wood, multilayer with a noble wood top layer;
- False ceilings in gypsum board with a thickness of 13 mm;
- Walls in projected stucco of the ’Seral’ type;
- Wardrobes interior in linen melamine, doors in MDF;
- Water-resistant MDF baseboards;
- Heating and cooling by multi-split system with indoor wall units;
- Sanitary water heating by heat pump;
- Video intercom;
- Private parking with access to the basement through an automatic gate with remote control;
- Recycling points on the access path to the development for the selective collection of undifferentiated solid waste, glass, paper, and packaging;
- Condominium room;
- Exterior landscaping with a playground, seating and leisure areas, water mirror, and wooden walkways.
- This project was designed to offer all essential elements for comfortable family living. Residents will have access to a common garden and playground for all buildings, promoting a greater sense of community and interaction among families.
Location:
- 2 km to the supermarket,
- 2 km to Arrábida Shopping,
- 2 km to the pharmacy,
- 2.5 km to Porto,
- 15 km to Porto Airport.
The construction period is expected to be 30 months, starting in May 2024.
Located on the third floor, this property features two bedrooms, a suite, and an open-plan kitchen fully equipped with 45m² with access to a 30m² balcony. This unit also includes two parking spaces and a storage area on the -2 floor.
Technical Features:
- Flooring in the hall, living room, kitchen, and bedrooms made of oak wood, multilayer with a noble wood top layer;
- False ceilings in gypsum board with a thickness of 13 mm;
- Walls in projected stucco of the ’Seral’ type;
- Wardrobes interior in linen melamine, doors in MDF;
- Water-resistant MDF baseboards;
- Heating and cooling by multi-split system with indoor wall units;
- Sanitary water heating by heat pump;
- Video intercom;
- Private parking with access to the basement through an automatic gate with remote control;
- Recycling points on the access path to the development for the selective collection of undifferentiated solid waste, glass, paper, and packaging;
- Condominium room;
- Exterior landscaping with a playground, seating and leisure areas, water mirror, and wooden walkways.
- This project was designed to offer all essential elements for comfortable family living. Residents will have access to a common garden and playground for all buildings, promoting a greater sense of community and interaction among families.
Location:
- 2 km to the supermarket,
- 2 km to Arrábida Shopping,
- 2 km to the pharmacy,
- 2.5 km to Porto,
- 15 km to Porto Airport.
The construction period is expected to be 30 months, starting in May 2024.
Contact
Apartment 3 Bedrooms
Marvila, Lisboa, Distrito de Lisboa
Under construction · 163m²
With Garage
buy
1.300.000 €
This 3-bedroom apartment is located on the 3rd floor of block B of a gated community next to the River Tagus.
The quiet neighborhood in which it is located is modern, with all the services on the doorstep, such as stores, a market, a gym and transport. It is also just a few minutes from downtown Lisbon, the airport, Parque das Nações and the creative hub of Beato.
The apartment has 163m² distributed over:
- Entrance hall;
- Open-plan living room and kitchen;
- 2 Suites with dressing rooms, private bathrooms and balconies;
- 1 bedroom with balcony;
- 1 full bathroom;
- Terrace.
1 pantry and 2 parking spaces are added to this property.
The general characteristics of the properties in this block are as follows:
- Kitchens are equipped with SMEG appliances;
- Air conditioning and ventilation;
- Solar thermal system with water heating tank;
- Video intercom, video surveillance systems;
- Security system with fire detection and flooding;
- Reynaers double-glazed window frames with thermal protection;
- Double facade designed by architect Renzo Piano;
- Elevator;
Commercial spaces are located on the first floor of the block.
There is also a park by the river, a bicycle path and a children’s playground in the neighborhood.
The first floor of the block has commercial spaces and the second floor has a communal interior garden.
Completion scheduled for the end of 2024.
The quiet neighborhood in which it is located is modern, with all the services on the doorstep, such as stores, a market, a gym and transport. It is also just a few minutes from downtown Lisbon, the airport, Parque das Nações and the creative hub of Beato.
The apartment has 163m² distributed over:
- Entrance hall;
- Open-plan living room and kitchen;
- 2 Suites with dressing rooms, private bathrooms and balconies;
- 1 bedroom with balcony;
- 1 full bathroom;
- Terrace.
1 pantry and 2 parking spaces are added to this property.
The general characteristics of the properties in this block are as follows:
- Kitchens are equipped with SMEG appliances;
- Air conditioning and ventilation;
- Solar thermal system with water heating tank;
- Video intercom, video surveillance systems;
- Security system with fire detection and flooding;
- Reynaers double-glazed window frames with thermal protection;
- Double facade designed by architect Renzo Piano;
- Elevator;
Commercial spaces are located on the first floor of the block.
There is also a park by the river, a bicycle path and a children’s playground in the neighborhood.
The first floor of the block has commercial spaces and the second floor has a communal interior garden.
Completion scheduled for the end of 2024.
Contact
Apartment 2 Bedrooms
Covelo, Paranhos, Porto, Distrito do Porto
Under construction · 84m²
With Garage
buy
330.000 €
The new building is the latest residential proposal in Porto.
This floor belongs to Building B.
The garage has 49 apartment parking spaces, equipped with plugs for charging electric vehicles.
It comprises:
- 2 bedrooms;
- 2 bathrooms;
- kitchen equipped with Candy appliances;
- 1 balcony;
- east/west orientation;
- parking space.
Close to all services, shops, and, public transport.
Located just
- 30 m from public transport;
- 22 m from the shopping center;
center- 300 m from schools;
- 450 m from the do Covelo children’s playground;
- 500 m from pharmacy;
- 550 m from the metro;
- 600 m from supermarket;
- 600 m from the Health Centre;
- 4 km from the Hospital and
- 15 km from the airport.
The development is scheduled for completion in 2026.
This floor belongs to Building B.
The garage has 49 apartment parking spaces, equipped with plugs for charging electric vehicles.
It comprises:
- 2 bedrooms;
- 2 bathrooms;
- kitchen equipped with Candy appliances;
- 1 balcony;
- east/west orientation;
- parking space.
Close to all services, shops, and, public transport.
Located just
- 30 m from public transport;
- 22 m from the shopping center;
center- 300 m from schools;
- 450 m from the do Covelo children’s playground;
- 500 m from pharmacy;
- 550 m from the metro;
- 600 m from supermarket;
- 600 m from the Health Centre;
- 4 km from the Hospital and
- 15 km from the airport.
The development is scheduled for completion in 2026.
Contact
Apartment 3 Bedrooms
Marvila, Lisboa, Distrito de Lisboa
Under construction · 157m²
With Garage
buy
1.170.000 €
The 3-bedroom apartment is located on the 4th floor of block C of a gated community next to the Tagus River.
The quiet neighborhood in which it is located is modern and has all the services on its doorstep, such as stores, markets, a gym and transport.
It is located 2km from the creative hub of Beato, 3km from Parque das Nações, 6km from downtown Lisbon and 6km from Lisbon airport.
The apartment has 157m² distributed over:
- Entrance hall;
- Open-plan living room and kitchen;
- 1 Suite with dressing room and private bathroom;
- 2 bedrooms;
- 1 full bathroom;
- Private terrace of 63m².
Attached to this property is a storage room and 2 parking spaces.
The general characteristics of the properties in this block are as follows:
- Kitchens equipped with appliances;
- Air conditioning and ventilation;
- Solar thermal system with water heating tank;
- Video intercom, CCTV and intrusion detection systems;
- Command and security system with fire, gas leak and flood detection;
- Double-glazed window frames with thermal break;
- Electric blackout screens;
- Double ventilated façade;
- Tubular solar panels;
- Double panoramic elevators.
The communal areas of the condominium include commercial spaces and an interior garden.
In the surrounding area there is also a riverside park, cycle path, children’s playground, urbanization with a reduced speed zone and a central tree-lined square.
Completion scheduled for the end of 2025.
The quiet neighborhood in which it is located is modern and has all the services on its doorstep, such as stores, markets, a gym and transport.
It is located 2km from the creative hub of Beato, 3km from Parque das Nações, 6km from downtown Lisbon and 6km from Lisbon airport.
The apartment has 157m² distributed over:
- Entrance hall;
- Open-plan living room and kitchen;
- 1 Suite with dressing room and private bathroom;
- 2 bedrooms;
- 1 full bathroom;
- Private terrace of 63m².
Attached to this property is a storage room and 2 parking spaces.
The general characteristics of the properties in this block are as follows:
- Kitchens equipped with appliances;
- Air conditioning and ventilation;
- Solar thermal system with water heating tank;
- Video intercom, CCTV and intrusion detection systems;
- Command and security system with fire, gas leak and flood detection;
- Double-glazed window frames with thermal break;
- Electric blackout screens;
- Double ventilated façade;
- Tubular solar panels;
- Double panoramic elevators.
The communal areas of the condominium include commercial spaces and an interior garden.
In the surrounding area there is also a riverside park, cycle path, children’s playground, urbanization with a reduced speed zone and a central tree-lined square.
Completion scheduled for the end of 2025.
Contact
Apartment 4 Bedrooms
Águas Santas, Maia, Distrito do Porto
Under construction · 156m²
With Garage
buy
495.000 €
4 bedroom apartment with 156.5 m2 with a 70.5 m2 balcony and 2 parking spaces, inserted in the new private condominium in Águas Santas, in the city of Maia.
A venture that excels in attention to detail, offering a familiar and dynamic environment, where the balance between nature, architecture and innovation, assume special importance, allowing a superior quality of life.
Inspired by an active lifestyle that combines nature and refinement, a development was designed where residents can enjoy the outdoors, with a family atmosphere that provides well-being for the whole family.
Comprising T2 to T4 typologies divided over 6 floors with 4 independent entrances.
Excellent finishes:
FLOORING
Multi-layer wooden flooring with 3mm of solid wood, oak, and 11mm of conc base treated with oil or colorless varnish, glued;
WALLS and CEILING
End walls and ceilings plasterboard painted in RAL9O1O color;
BASEBOARD
Plinth in MDF lacquered to the color of the wall;
INTERIOR DOORS AND CABINETS
Doors up to the ceiling with a white lacquered finish;
KITCHENS
FLOORING
Porcelain stoneware, grey, type Margrés PLlreStone Gray LPS4, 6OxGOcm or equivalent;
BENCH
Artificial stone, gray color, Silestone type;
FURNITURE
Waterproof MDF, white lacquered;
EQUIPMENT
Bosch brand or equivalent;
Oven, Induction Hob, Microwave, Combined Refrigerator, Hood/Hot, Dishwasher;
FAUCET
Sink mixer, swivel spout, TubeTech model by ORBIS or equivalent;
SANITARY FACILITIES
FLOOR and WALLS
Porcelain stoneware, grey, type Margrés PureStone Gray LPS4, or equivalent;
CROCKERY
WC and bidet with built-in ROCA Meridian flush toilet or equivalent;
Bathtub or shower tray SANINDUSA Stonit Marina or equivalent with tempered glass protection;
FURNITURE
Suspended furniture in waterproof MDF, white lacquered;
WASHBASIN
ROCA Khroma washbasin or equivalent;
TAPs
MIST Leal Series or equivalent;
EQUIPMENT
AIR CONDITIONING
Air conditioning in all fractions with built-in equipment in the false ceiling;
SANITARY WATER HEATING
Heat pump;
INTERCOM
Smart video intercom with wifi;
The development is under construction, with the provisional completion date of May 2024.
A venture that excels in attention to detail, offering a familiar and dynamic environment, where the balance between nature, architecture and innovation, assume special importance, allowing a superior quality of life.
Inspired by an active lifestyle that combines nature and refinement, a development was designed where residents can enjoy the outdoors, with a family atmosphere that provides well-being for the whole family.
Comprising T2 to T4 typologies divided over 6 floors with 4 independent entrances.
Excellent finishes:
FLOORING
Multi-layer wooden flooring with 3mm of solid wood, oak, and 11mm of conc base treated with oil or colorless varnish, glued;
WALLS and CEILING
End walls and ceilings plasterboard painted in RAL9O1O color;
BASEBOARD
Plinth in MDF lacquered to the color of the wall;
INTERIOR DOORS AND CABINETS
Doors up to the ceiling with a white lacquered finish;
KITCHENS
FLOORING
Porcelain stoneware, grey, type Margrés PLlreStone Gray LPS4, 6OxGOcm or equivalent;
BENCH
Artificial stone, gray color, Silestone type;
FURNITURE
Waterproof MDF, white lacquered;
EQUIPMENT
Bosch brand or equivalent;
Oven, Induction Hob, Microwave, Combined Refrigerator, Hood/Hot, Dishwasher;
FAUCET
Sink mixer, swivel spout, TubeTech model by ORBIS or equivalent;
SANITARY FACILITIES
FLOOR and WALLS
Porcelain stoneware, grey, type Margrés PureStone Gray LPS4, or equivalent;
CROCKERY
WC and bidet with built-in ROCA Meridian flush toilet or equivalent;
Bathtub or shower tray SANINDUSA Stonit Marina or equivalent with tempered glass protection;
FURNITURE
Suspended furniture in waterproof MDF, white lacquered;
WASHBASIN
ROCA Khroma washbasin or equivalent;
TAPs
MIST Leal Series or equivalent;
EQUIPMENT
AIR CONDITIONING
Air conditioning in all fractions with built-in equipment in the false ceiling;
SANITARY WATER HEATING
Heat pump;
INTERCOM
Smart video intercom with wifi;
The development is under construction, with the provisional completion date of May 2024.
Contact
Apartment 2 Bedrooms
Santa Marinha e São Pedro da Afurada, Vila Nova de Gaia, Distrito do Porto
Under construction · 83m²
With Garage
buy
408.320 €
This two-bedroom apartment is located in a residential development in Vila Nova de Gaia, offering a sustainable, family-friendly, exclusive, and dynamic environment. It represents the perfect balance between nature, architecture, and innovation, allowing residents to enjoy a better quality of life.
The layout of the property is as follows:
- Open-plan living room, dining room and kitchen of 35 sqm2;
- Two bedrooms with 13 sqm2 each;
- Shared bathroom with 5 sqm2;
- 1 sqm2 service bathroom
- Balcony with 11.6 sqm2.
Residents will also have access to a parking space.
This gated community stands out for its differentiation and originality due to:
- Its privileged location with quick access to major roads.
- Sustainability in the choice of materials and construction techniques.
- Common areas including a gym, playground, garden, lounge/coworking space, and bicycle parking.
Location:
- 200m from schools.
- 1.5 km from Arrábida Shopping Center.
- 1.5 km from a supermarket.
- 1.5 km from a pharmacy.
- 1.5 km from a hospital.
- 14.8 km from the airport.
Construction is scheduled to begin in the first quarter of 2024, with the concrete structure expected to be completed by May 2025. The deed signing phase will take place during the first semester of 2026.
The layout of the property is as follows:
- Open-plan living room, dining room and kitchen of 35 sqm2;
- Two bedrooms with 13 sqm2 each;
- Shared bathroom with 5 sqm2;
- 1 sqm2 service bathroom
- Balcony with 11.6 sqm2.
Residents will also have access to a parking space.
This gated community stands out for its differentiation and originality due to:
- Its privileged location with quick access to major roads.
- Sustainability in the choice of materials and construction techniques.
- Common areas including a gym, playground, garden, lounge/coworking space, and bicycle parking.
Location:
- 200m from schools.
- 1.5 km from Arrábida Shopping Center.
- 1.5 km from a supermarket.
- 1.5 km from a pharmacy.
- 1.5 km from a hospital.
- 14.8 km from the airport.
Construction is scheduled to begin in the first quarter of 2024, with the concrete structure expected to be completed by May 2025. The deed signing phase will take place during the first semester of 2026.
Contact
Apartment 2 Bedrooms
Cedofeita, Santo Ildefonso, Sé, Miragaia, São Nicolau e Vitória, Porto, Distrito do Porto
New · 116m²
With Garage
buy
545.000 €
The apartment with the main entrance to the development through the existing and fully restored entrance hall, including polychrome mosaic floors and stone, plaster walls and polychrome, worked stucco ceilings, and a workstation for concierge service.
The existing staircase will be fully restored, including polychrome tiled floors, stucco-clad walls and ceilings, and skylights.
This 2-Bed apartment will consist of a living room/kitchen, two bedrooms, two bathrooms, toilet, balcony and is located in building A, and has the following characteristics:
-Floor in multilayer American oak finish flooring;
-Laundry floor in Cinca Porcelânico ceramic;
-Mat finish painted walls;
- False ceilings in plasterboard painted with a matte finish;
-Interior carpentry lacquered in white;
-Tea armored entrance door in white lacquered finish;
- Frames in laminated sipo wood from Gercima, painted in white, with double glazing with soundproofing;
-Interior blackout screen and aluminum collection box, Delfin system with blinds;
- Pavement of balconies in ipe wood deck;
-Lighting included in sanitary installations, kitchens and circulations.
It will have the following equipment or accessories:
- Kitchen cabinets with doors in waterproof, semi-gloss lacquered MDF, including CBC brand recessed clamshell handles;
- Single lever mixer tap, swiveling and withdrawable, chrome finish;
- Induction hob, pyrolytic oven, microwave, dishwasher, refrigerator or refrigerator and freezer (as applicable) and washing/drying machine, integrated, SIEMENS or AEG brand;
-Roca Vitoria suspended toilet and bidet;
-Shower base in Roca Italia porcelain;
-Bathtub in cast iron Roca Continental;
-JGS Galaxi single lever faucets and shower sets;
-Beveled mirrors with electric demisting;
-Lacquered MDF washbasin cabinet with marble tops;
-Shower shield in 8mm rock glass;
-Towel racks and roller holders JNF series Fine;
The sanitary water heating system will consist of a heat pump and a 200L storage tank for apartments.
The space heating and cooling systems will be made with wall fan coils supported by the same heat pump as the sanitary water heating system
There will also be a color video intercom system for more security!
Inside the same building there is a lift, and parking in a closed garage in the basement.
The construction/rehabilitation contract will start in June 2021, with completion scheduled for December 2024.
It is located at:
-190m from the 1st CEB do Sol Basic School;
-260m from the National Theater São João;
-400m from Batalha;
-450m from the Viewpoint of Fontainhas;
-650m from São Bento metro and train station;
-700m from Ribeira do Porto.
The existing staircase will be fully restored, including polychrome tiled floors, stucco-clad walls and ceilings, and skylights.
This 2-Bed apartment will consist of a living room/kitchen, two bedrooms, two bathrooms, toilet, balcony and is located in building A, and has the following characteristics:
-Floor in multilayer American oak finish flooring;
-Laundry floor in Cinca Porcelânico ceramic;
-Mat finish painted walls;
- False ceilings in plasterboard painted with a matte finish;
-Interior carpentry lacquered in white;
-Tea armored entrance door in white lacquered finish;
- Frames in laminated sipo wood from Gercima, painted in white, with double glazing with soundproofing;
-Interior blackout screen and aluminum collection box, Delfin system with blinds;
- Pavement of balconies in ipe wood deck;
-Lighting included in sanitary installations, kitchens and circulations.
It will have the following equipment or accessories:
- Kitchen cabinets with doors in waterproof, semi-gloss lacquered MDF, including CBC brand recessed clamshell handles;
- Single lever mixer tap, swiveling and withdrawable, chrome finish;
- Induction hob, pyrolytic oven, microwave, dishwasher, refrigerator or refrigerator and freezer (as applicable) and washing/drying machine, integrated, SIEMENS or AEG brand;
-Roca Vitoria suspended toilet and bidet;
-Shower base in Roca Italia porcelain;
-Bathtub in cast iron Roca Continental;
-JGS Galaxi single lever faucets and shower sets;
-Beveled mirrors with electric demisting;
-Lacquered MDF washbasin cabinet with marble tops;
-Shower shield in 8mm rock glass;
-Towel racks and roller holders JNF series Fine;
The sanitary water heating system will consist of a heat pump and a 200L storage tank for apartments.
The space heating and cooling systems will be made with wall fan coils supported by the same heat pump as the sanitary water heating system
There will also be a color video intercom system for more security!
Inside the same building there is a lift, and parking in a closed garage in the basement.
The construction/rehabilitation contract will start in June 2021, with completion scheduled for December 2024.
It is located at:
-190m from the 1st CEB do Sol Basic School;
-260m from the National Theater São João;
-400m from Batalha;
-450m from the Viewpoint of Fontainhas;
-650m from São Bento metro and train station;
-700m from Ribeira do Porto.
Contact
Apartment 1 Bedroom
Estrela, Lisboa, Distrito de Lisboa
Under construction · 48m²
With Garage
buy
399.000 €
This excellent one-bedroom flat is part of a new housing development in the Estrela/Lapa neighbourhood of Lisbon.
The area is highly sought after by both Portuguese and foreigners due to its proximity to embassies, confirming the solidity of the region.
It offers quick access to the city’s main highways, a wide range of services, and proximity to the river and several public parks.
- 500m - Future new metro station (Infante) - expected by 2025;
- 700m CUF Tejo;
- 850m Alcantara-Terra station;
- 1.2km Jardim da Estrela;
- 2.2 km Principe Real Square;
- 2.3km Cais do Sodre;
- 2.7km Chiado;
- 3km Praça do Comercio / Terreiro do Paço;
- 8.7km Lisbon Airport.
The building is a complete refurbishment with 45 apartments and 2 commercial units, which will have a structural warranty for 10 years and an overall warranty for 5 years.
The unit has a gross private area of 48.95m2 divided as follows:
- Large lounge;
- Independent kitchen;
- Suite with en-suite bathroom;
- Social bathroom.
There will be a rooftop with a swimming pool and leisure area with an impressive view of the river and the 25 de Abril Bridge.
The construction began in April 2023 and is scheduled to be completed in the third quarter of 2025.
The area is highly sought after by both Portuguese and foreigners due to its proximity to embassies, confirming the solidity of the region.
It offers quick access to the city’s main highways, a wide range of services, and proximity to the river and several public parks.
- 500m - Future new metro station (Infante) - expected by 2025;
- 700m CUF Tejo;
- 850m Alcantara-Terra station;
- 1.2km Jardim da Estrela;
- 2.2 km Principe Real Square;
- 2.3km Cais do Sodre;
- 2.7km Chiado;
- 3km Praça do Comercio / Terreiro do Paço;
- 8.7km Lisbon Airport.
The building is a complete refurbishment with 45 apartments and 2 commercial units, which will have a structural warranty for 10 years and an overall warranty for 5 years.
The unit has a gross private area of 48.95m2 divided as follows:
- Large lounge;
- Independent kitchen;
- Suite with en-suite bathroom;
- Social bathroom.
There will be a rooftop with a swimming pool and leisure area with an impressive view of the river and the 25 de Abril Bridge.
The construction began in April 2023 and is scheduled to be completed in the third quarter of 2025.
Contact
Apartment 2 Bedrooms + 1
Estrela, Lisboa, Distrito de Lisboa
Under construction · 115m²
With Garage
buy
810.000 €
This superb 2+1 bedroom flat is part of a new residential development in the Estrela/Lapa area of Lisbon.
The area is highly sought after by both Portuguese and foreigners due to its proximity to embassies, which confirms the solidity of the region.
There is quick access to the city’s main expressways, a wide range of services, and proximity to the river and several public parks.
- 500m - Future new metro station (Infante) - expected by 2025;
- 700m CUF Tejo;
- 850m Alcantara-Terra station;
- 1.2km Jardim da Estrela;
- 2.2 km Principe Real Square;
- 2.3km Cais do Sodre;
- 2.7km Chiado;
- 3km Praça do Comercio / Terreiro do Paço;
- 8.7km Lisbon Airport.
The building is a complete rehabilitation with 45 apartments and 2 commercial units that will have a 10-year warranty for the structure and 5 years for the entire development.
The apartment has 115.95m2 of gross private area divided as follows:
- Large living room;
- Open-plan kitchen;
- 2 suites with en-suite bathrooms;
- Interior space for an office;
- Guest toilet.
There will be a rooftop with a pool and leisure area with an impressive view of the river and the 25 de Abril Bridge.
The construction began in April 2023 and is scheduled to be completed in the third quarter of 2025.
The area is highly sought after by both Portuguese and foreigners due to its proximity to embassies, which confirms the solidity of the region.
There is quick access to the city’s main expressways, a wide range of services, and proximity to the river and several public parks.
- 500m - Future new metro station (Infante) - expected by 2025;
- 700m CUF Tejo;
- 850m Alcantara-Terra station;
- 1.2km Jardim da Estrela;
- 2.2 km Principe Real Square;
- 2.3km Cais do Sodre;
- 2.7km Chiado;
- 3km Praça do Comercio / Terreiro do Paço;
- 8.7km Lisbon Airport.
The building is a complete rehabilitation with 45 apartments and 2 commercial units that will have a 10-year warranty for the structure and 5 years for the entire development.
The apartment has 115.95m2 of gross private area divided as follows:
- Large living room;
- Open-plan kitchen;
- 2 suites with en-suite bathrooms;
- Interior space for an office;
- Guest toilet.
There will be a rooftop with a pool and leisure area with an impressive view of the river and the 25 de Abril Bridge.
The construction began in April 2023 and is scheduled to be completed in the third quarter of 2025.
Contact
Apartment 2 Bedrooms + 1
Estrela, Lisboa, Distrito de Lisboa
Under construction · 115m²
With Garage
buy
915.000 €
This excellent 2+1 bedroom flat is part of a new housing development in the Estrela/Lapa neighbourhood of Lisbon.
The area is highly sought after by both Portuguese and foreigners due to its proximity to embassies, which confirms the solidity of the region.
There is quick access to the city’s main expressways, a wide range of services, and proximity to the river and several public parks.
- 500m - Future new metro station (Infante) - expected by 2025;
- 700m CUF Tejo;
- 850m Alcantara-Terra station;
- 1.2km Jardim da Estrela;
- 2.2 km Principe Real Square;
- 2.3km Cais do Sodre;
- 2.7km Chiado;
- 3km Praça do Comercio / Terreiro do Paço;
- 8.7km Lisbon Airport.
The building is a complete rehabilitation with 45 apartments and 2 commercial units that will have a 10-year warranty for the structure and 5 years for the entire development.
The apartment has 115.95m2 of gross private area divided as follows:
- Large living room;
- Open-plan kitchen;
- 2 suites with en-suite bathrooms;
- Interior space for an office;
- Guest toilet.
There will be a rooftop with a pool and leisure area with an impressive view of the river and the 25 de Abril Bridge.
The construction began in April 2023 and is scheduled to be completed in the third quarter of 2025.
The area is highly sought after by both Portuguese and foreigners due to its proximity to embassies, which confirms the solidity of the region.
There is quick access to the city’s main expressways, a wide range of services, and proximity to the river and several public parks.
- 500m - Future new metro station (Infante) - expected by 2025;
- 700m CUF Tejo;
- 850m Alcantara-Terra station;
- 1.2km Jardim da Estrela;
- 2.2 km Principe Real Square;
- 2.3km Cais do Sodre;
- 2.7km Chiado;
- 3km Praça do Comercio / Terreiro do Paço;
- 8.7km Lisbon Airport.
The building is a complete rehabilitation with 45 apartments and 2 commercial units that will have a 10-year warranty for the structure and 5 years for the entire development.
The apartment has 115.95m2 of gross private area divided as follows:
- Large living room;
- Open-plan kitchen;
- 2 suites with en-suite bathrooms;
- Interior space for an office;
- Guest toilet.
There will be a rooftop with a pool and leisure area with an impressive view of the river and the 25 de Abril Bridge.
The construction began in April 2023 and is scheduled to be completed in the third quarter of 2025.
Contact
Apartment 2 Bedrooms + 1
Estrela, Lisboa, Distrito de Lisboa
Under construction · 115m²
With Garage
buy
780.000 €
This excellent 2+1 bedroom flat is part of a new housing development in the Estrela/Lapa neighbourhood of Lisbon.
The area is highly sought after by both Portuguese and foreigners due to its proximity to embassies, which confirms the solidity of the region.
There is quick access to the city’s main expressways, a wide range of services, and proximity to the river and several public parks.
- 500m - Future new metro station (Infante) - expected by 2025;
- 700m CUF Tejo;
- 850m Alcantara-Terra station;
- 1.2km Jardim da Estrela;
- 2.2 km Principe Real Square;
- 2.3km Cais do Sodre;
- 2.7km Chiado;
- 3km Praça do Comercio / Terreiro do Paço;
- 8.7km Lisbon Airport.
The building is a complete rehabilitation with 45 apartments and 2 commercial units that will have a 10-year warranty for the structure and 5 years for the entire development.
The apartment has 115.95m2 of gross private area divided as follows:
- Large living room;
- Open-plan kitchen;
- 2 suites with en-suite bathrooms;
- Interior space for an office;
- Guest toilet.
There will be a rooftop with a pool and leisure area with an impressive view of the river and the 25 de Abril Bridge.
The construction began in April 2023 and is scheduled to be completed in the third quarter of 2025.
The area is highly sought after by both Portuguese and foreigners due to its proximity to embassies, which confirms the solidity of the region.
There is quick access to the city’s main expressways, a wide range of services, and proximity to the river and several public parks.
- 500m - Future new metro station (Infante) - expected by 2025;
- 700m CUF Tejo;
- 850m Alcantara-Terra station;
- 1.2km Jardim da Estrela;
- 2.2 km Principe Real Square;
- 2.3km Cais do Sodre;
- 2.7km Chiado;
- 3km Praça do Comercio / Terreiro do Paço;
- 8.7km Lisbon Airport.
The building is a complete rehabilitation with 45 apartments and 2 commercial units that will have a 10-year warranty for the structure and 5 years for the entire development.
The apartment has 115.95m2 of gross private area divided as follows:
- Large living room;
- Open-plan kitchen;
- 2 suites with en-suite bathrooms;
- Interior space for an office;
- Guest toilet.
There will be a rooftop with a pool and leisure area with an impressive view of the river and the 25 de Abril Bridge.
The construction began in April 2023 and is scheduled to be completed in the third quarter of 2025.
Contact
Apartment 2 Bedrooms
Carvoeiro, Lagoa e Carvoeiro, Distrito de Faro
New · 82m²
With Garage
buy
555.000 €
Located in one of the most coveted destinations in the world, this 2-bedroom apartment is a true gem of modern comfort. It is nestled in the natural beauty of Carvoeiro, characterized by its lush vegetation, magnificent landscapes, and tranquil atmosphere.
This fascinating apartment features modern and sophisticated design finishes, with a simple touch, good distribution, and combination of spaces to ensure a harmonious environment.
This property has 83m² of gross private area and a 23m² balcony.
Key features:
- Kitchen equipped with oven, extractor hood, combined fridge-freezer, microwave, induction
hob, dishwasher, and washing machine;
- Installation of air conditioning system and underfloor heating in some compartments;
- Domestic hot water through solar panels;
- Technical security system with intercom, alarm, and security door;
- Ventilation with air extraction ducts;
- Double glazing and electric blin.
It provides access to amenities such as a spa, gourmet restaurants, recreational activities such as diving and snorkeling, boat trips, cultural excursions, water sports for a privileged and differentiated experience.
Located in a remote area, accessible only by boat or small aircraft, the resort offers a sense of isolation and exclusivity for its visitors. It is approximately:
- 80m from the Golf Course;
- 800m from the Supermarket;
- 1.2km from the Beach;
- 4km from the Restaurant;
- 7km from the Train Station;
- 11km from the Hospital;
- 32km from the A22 motorway;
- 60km from Faro Airport;
Combining luxury, comfort, and a truly exceptional location, it is the perfect retreat for those seeking an unparalleled living experience.
The estimated deadline for the completion of construction is the end of the year 2024.
This fascinating apartment features modern and sophisticated design finishes, with a simple touch, good distribution, and combination of spaces to ensure a harmonious environment.
This property has 83m² of gross private area and a 23m² balcony.
Key features:
- Kitchen equipped with oven, extractor hood, combined fridge-freezer, microwave, induction
hob, dishwasher, and washing machine;
- Installation of air conditioning system and underfloor heating in some compartments;
- Domestic hot water through solar panels;
- Technical security system with intercom, alarm, and security door;
- Ventilation with air extraction ducts;
- Double glazing and electric blin.
It provides access to amenities such as a spa, gourmet restaurants, recreational activities such as diving and snorkeling, boat trips, cultural excursions, water sports for a privileged and differentiated experience.
Located in a remote area, accessible only by boat or small aircraft, the resort offers a sense of isolation and exclusivity for its visitors. It is approximately:
- 80m from the Golf Course;
- 800m from the Supermarket;
- 1.2km from the Beach;
- 4km from the Restaurant;
- 7km from the Train Station;
- 11km from the Hospital;
- 32km from the A22 motorway;
- 60km from Faro Airport;
Combining luxury, comfort, and a truly exceptional location, it is the perfect retreat for those seeking an unparalleled living experience.
The estimated deadline for the completion of construction is the end of the year 2024.
Contact
Apartment 3 Bedrooms
Canidelo, Vila Nova de Gaia, Distrito do Porto
Under construction · 119m²
With Garage
buy
670.000 €
Luxuoso apartamento T3 com área total de 119.8m2.
Situado no primeiro andar, este imóvel possui dois quarto, uma suite e uma cozinha aberta em openspace totalmente equipada com 41,7m2 com acesso a um terraço com 29m2
Esta fração contempla ainda dois lugares de estacionamento e área de arrumos.
Technical Features:
- Flooring in the hall, living room, kitchen, and bedrooms made of oak wood, multilayer with a noble wood top layer;
- False ceilings in gypsum board with a thickness of 13 mm;
- Walls in projected stucco of the ’Seral’ type;
- Wardrobes interior in linen melamine, doors in MDF;
- Water-resistant MDF baseboards;
- Heating and cooling by multi-split system with indoor wall units;
- Sanitary water heating by heat pump;
- Video intercom;
- Private parking with access to the basement through an automatic gate with remote control;
- Recycling points on the access path to the development for the selective collection of undifferentiated solid waste, glass, paper, and packaging;
- Condominium room;
- Exterior landscaping with a playground, seating and leisure areas, water mirror, and wooden walkways.
- This project was designed to offer all essential elements for comfortable family living. Residents will have access to a common garden and playground for all buildings, promoting a greater sense of community and interaction among families.
Location:
- 2 km to the supermarket,
- 2 km to Arrábida Shopping,
- 2 km to the pharmacy,
- 2.5 km to Porto,
- 15 km to Porto Airport.
The construction period is expected to be 30 months, starting in May 2024.
Situado no primeiro andar, este imóvel possui dois quarto, uma suite e uma cozinha aberta em openspace totalmente equipada com 41,7m2 com acesso a um terraço com 29m2
Esta fração contempla ainda dois lugares de estacionamento e área de arrumos.
Technical Features:
- Flooring in the hall, living room, kitchen, and bedrooms made of oak wood, multilayer with a noble wood top layer;
- False ceilings in gypsum board with a thickness of 13 mm;
- Walls in projected stucco of the ’Seral’ type;
- Wardrobes interior in linen melamine, doors in MDF;
- Water-resistant MDF baseboards;
- Heating and cooling by multi-split system with indoor wall units;
- Sanitary water heating by heat pump;
- Video intercom;
- Private parking with access to the basement through an automatic gate with remote control;
- Recycling points on the access path to the development for the selective collection of undifferentiated solid waste, glass, paper, and packaging;
- Condominium room;
- Exterior landscaping with a playground, seating and leisure areas, water mirror, and wooden walkways.
- This project was designed to offer all essential elements for comfortable family living. Residents will have access to a common garden and playground for all buildings, promoting a greater sense of community and interaction among families.
Location:
- 2 km to the supermarket,
- 2 km to Arrábida Shopping,
- 2 km to the pharmacy,
- 2.5 km to Porto,
- 15 km to Porto Airport.
The construction period is expected to be 30 months, starting in May 2024.
Contact
Apartment 2 Bedrooms
Marvila, Lisboa, Distrito de Lisboa
Under construction · 121m²
With Garage
buy
825.000 €
The 2-bedroom apartment is located on the 1st floor of block E of a gated community next to the Tagus River.
The quiet neighborhood in which it is located is modern and has all the services on its doorstep, such as stores, markets, a gym and transport.
It is located 2km from the creative hub of Beato, 3km from Parque das Nações, 6km from downtown Lisbon and 6km from Lisbon airport.
The apartment has 121m² distributed over:
- Entrance hall;
- Open-plan living room and kitchen;
- 1 suite with dressing room and private bathroom;
- 1 bedroom;
- 1 full bathroom;
- 30m² terrace.
Attached to this property is a storage room and 2 parking spaces.
The general characteristics of the properties in this block are as follows:
- Kitchens equipped with appliances;
- Air conditioning and ventilation;
- Solar thermal system with water heating tank;
- Video intercom, CCTV and intrusion detection systems;
- Command and security system with fire, gas leak and flood detection;
- Double-glazed window frames with thermal break;
- Electric blackout screens;
- Double ventilated façade;
- Tubular solar panels;
- Double panoramic elevators.
The communal areas of the condominium include commercial spaces and an interior garden.
In the surrounding area there is also a riverside park, cycle path, children’s playground, urbanization with a reduced speed zone and a central tree-lined square.
Completion scheduled for the end of 2025.
The quiet neighborhood in which it is located is modern and has all the services on its doorstep, such as stores, markets, a gym and transport.
It is located 2km from the creative hub of Beato, 3km from Parque das Nações, 6km from downtown Lisbon and 6km from Lisbon airport.
The apartment has 121m² distributed over:
- Entrance hall;
- Open-plan living room and kitchen;
- 1 suite with dressing room and private bathroom;
- 1 bedroom;
- 1 full bathroom;
- 30m² terrace.
Attached to this property is a storage room and 2 parking spaces.
The general characteristics of the properties in this block are as follows:
- Kitchens equipped with appliances;
- Air conditioning and ventilation;
- Solar thermal system with water heating tank;
- Video intercom, CCTV and intrusion detection systems;
- Command and security system with fire, gas leak and flood detection;
- Double-glazed window frames with thermal break;
- Electric blackout screens;
- Double ventilated façade;
- Tubular solar panels;
- Double panoramic elevators.
The communal areas of the condominium include commercial spaces and an interior garden.
In the surrounding area there is also a riverside park, cycle path, children’s playground, urbanization with a reduced speed zone and a central tree-lined square.
Completion scheduled for the end of 2025.
Contact
Apartment 2 Bedrooms
Marvila, Lisboa, Distrito de Lisboa
Under construction · 121m²
With Garage
buy
840.000 €
The 2-bedroom apartment is located on the 1st floor of block D of a gated community next to the Tagus River.
The quiet neighborhood in which it is located is modern and has all the services on its doorstep, such as stores, markets, a gym and transport.
It is located 2km from the creative hub of Beato, 3km from Parque das Nações, 6km from downtown Lisbon and 6km from Lisbon airport.
The apartment has 121m² distributed over:
- Entrance hall;
- Open-plan living room and kitchen;
- 1 suite with dressing room and private bathroom;
- 1 bedroom;
- 1 full bathroom;
- 30m² terrace.
Attached to this property is a storage room and 2 parking spaces.
The general characteristics of the properties in this block are as follows:
- Kitchens equipped with appliances;
- Air conditioning and ventilation;
- Solar thermal system with water heating tank;
- Video intercom, CCTV and intrusion detection systems;
- Command and security system with fire, gas leak and flood detection;
- Double-glazed window frames with thermal break;
- Electric blackout screens;
- Double ventilated façade;
- Tubular solar panels;
- Double panoramic elevators.
The communal areas of the condominium include commercial spaces and an interior garden.
In the surrounding area there is also a riverside park, cycle path, children’s playground, urbanization with a reduced speed zone and a central tree-lined square.
Completion scheduled for the end of 2025.
The quiet neighborhood in which it is located is modern and has all the services on its doorstep, such as stores, markets, a gym and transport.
It is located 2km from the creative hub of Beato, 3km from Parque das Nações, 6km from downtown Lisbon and 6km from Lisbon airport.
The apartment has 121m² distributed over:
- Entrance hall;
- Open-plan living room and kitchen;
- 1 suite with dressing room and private bathroom;
- 1 bedroom;
- 1 full bathroom;
- 30m² terrace.
Attached to this property is a storage room and 2 parking spaces.
The general characteristics of the properties in this block are as follows:
- Kitchens equipped with appliances;
- Air conditioning and ventilation;
- Solar thermal system with water heating tank;
- Video intercom, CCTV and intrusion detection systems;
- Command and security system with fire, gas leak and flood detection;
- Double-glazed window frames with thermal break;
- Electric blackout screens;
- Double ventilated façade;
- Tubular solar panels;
- Double panoramic elevators.
The communal areas of the condominium include commercial spaces and an interior garden.
In the surrounding area there is also a riverside park, cycle path, children’s playground, urbanization with a reduced speed zone and a central tree-lined square.
Completion scheduled for the end of 2025.
Contact
Apartment 3 Bedrooms
Marvila, Lisboa, Distrito de Lisboa
Under construction · 159m²
With Garage
buy
1.210.000 €
This 3-bedroom apartment is located on the 1st floor of Block C of a gated condominium next to the Tagus River.
The apartment includes:
1 Suite with balcony (2.8 m²);
2 bedrooms;
1 full bathroom;
Kitchen (12m²) and living room in an open space;
Terrace (243.70 m²);
1 pantry and 2 parking spaces are added to this property.
The general characteristics of the properties in this block are as follows:
- Kitchens are equipped with SMEG appliances;
- Air conditioning and ventilation;
- Solar thermal system with water heating tank;
- Video intercom, video surveillance systems;
- Security system with fire detection and flooding;
- Reynaers double-glazed window frames with thermal protection;
- Double facade designed by architect Renzo Piano;
- Elevator;
Commercial spaces are located on the first floor of the block.
There is also a park by the river, a bicycle path and a children’s playground in the neighborhood.
The first floor of the block has commercial spaces and the second floor has a communal interior garden.
The apartment includes:
1 Suite with balcony (2.8 m²);
2 bedrooms;
1 full bathroom;
Kitchen (12m²) and living room in an open space;
Terrace (243.70 m²);
1 pantry and 2 parking spaces are added to this property.
The general characteristics of the properties in this block are as follows:
- Kitchens are equipped with SMEG appliances;
- Air conditioning and ventilation;
- Solar thermal system with water heating tank;
- Video intercom, video surveillance systems;
- Security system with fire detection and flooding;
- Reynaers double-glazed window frames with thermal protection;
- Double facade designed by architect Renzo Piano;
- Elevator;
Commercial spaces are located on the first floor of the block.
There is also a park by the river, a bicycle path and a children’s playground in the neighborhood.
The first floor of the block has commercial spaces and the second floor has a communal interior garden.
Contact
Apartment 3 Bedrooms
Parque da Picua, Águas Santas, Maia, Distrito do Porto
Under construction · 133m²
With Garage
buy
412.500 €
This luxurious 3-bedroom flat in a gated community with 3 independent entrances and a private garden creating an atmosphere of connection with nature, stands out for its careful choice of materials and finishes, as well as the meticulous attention to detail in every aspect of its design. It has a gross private area of 133.9 m2 and a balcony of 19.10 m2.
It is located in a prime area of Águas Santas with points of interest including green parks, schools and colleges, restaurants, culture and leisure and shops.
The interior of the apartment is equipped with air conditioning units with the equipment built into the false ceiling and an intelligent video intercom with Wi-Fi.
It has a multi-layer floor finished with noble wood, natural oak and doors with a white lacquered finish.
The kitchen will be equipped with an oven, induction hob, microwave, combined fridge, extractor hood, dishwasher, washing machine and tumble dryer by Bosch or equivalent. The furniture will be made of water-repellent MDF in white or light grey and the worktop will be made of artificial stone such as silestone or equivalent.
The sanitary facilities consist of suspended furniture with integrated washbasin, shower tray with tempered glass screen.
Sophisticated and exclusive living in a condominium that offers a touch of comfort is what awaits you.
It is located in a prime area of Águas Santas with points of interest including green parks, schools and colleges, restaurants, culture and leisure and shops.
The interior of the apartment is equipped with air conditioning units with the equipment built into the false ceiling and an intelligent video intercom with Wi-Fi.
It has a multi-layer floor finished with noble wood, natural oak and doors with a white lacquered finish.
The kitchen will be equipped with an oven, induction hob, microwave, combined fridge, extractor hood, dishwasher, washing machine and tumble dryer by Bosch or equivalent. The furniture will be made of water-repellent MDF in white or light grey and the worktop will be made of artificial stone such as silestone or equivalent.
The sanitary facilities consist of suspended furniture with integrated washbasin, shower tray with tempered glass screen.
Sophisticated and exclusive living in a condominium that offers a touch of comfort is what awaits you.
Contact
Apartment 1 Bedroom
Canidelo, Vila Nova de Gaia, Distrito do Porto
Under construction · 39m²
With Garage
buy
320.000 €
Luxurious 1-bedroom apartment with a total area of 57.5m2.
Located on the third floor, this property has a bedroom and a fully equipped open-plan kitchen of 13m2 with access to a terrace of 17.8m2.
This apartment also has a parking space and storage area.
Technical Features:
- Flooring in the hall, living room, kitchen, and bedrooms made of oak wood, multilayer with a noble wood top layer;
- False ceilings in gypsum board with a thickness of 13 mm;
- Walls in projected stucco of the ’Seral’ type;
- Wardrobes interior in linen melamine, doors in MDF;
- Water-resistant MDF baseboards;
- Heating and cooling by multi-split system with indoor wall units;
- Sanitary water heating by heat pump;
- Video intercom;
- Private parking with access to the basement through an automatic gate with remote control;
- Recycling points on the access path to the development for the selective collection of undifferentiated solid waste, glass, paper, and packaging;
- Condominium room;
- Exterior landscaping with a playground, seating and leisure areas, water mirror, and wooden walkways.
- This project was designed to offer all essential elements for comfortable family living. Residents will have access to a common garden and playground for all buildings, promoting a greater sense of community and interaction among families.
Location:
- 2 km to the supermarket,
- 2 km to Arrábida Shopping,
- 2 km to the pharmacy,
- 2.5 km to Porto,
- 15 km to Porto Airport.
The construction period is expected to be 30 months, starting in May 2024.
Located on the third floor, this property has a bedroom and a fully equipped open-plan kitchen of 13m2 with access to a terrace of 17.8m2.
This apartment also has a parking space and storage area.
Technical Features:
- Flooring in the hall, living room, kitchen, and bedrooms made of oak wood, multilayer with a noble wood top layer;
- False ceilings in gypsum board with a thickness of 13 mm;
- Walls in projected stucco of the ’Seral’ type;
- Wardrobes interior in linen melamine, doors in MDF;
- Water-resistant MDF baseboards;
- Heating and cooling by multi-split system with indoor wall units;
- Sanitary water heating by heat pump;
- Video intercom;
- Private parking with access to the basement through an automatic gate with remote control;
- Recycling points on the access path to the development for the selective collection of undifferentiated solid waste, glass, paper, and packaging;
- Condominium room;
- Exterior landscaping with a playground, seating and leisure areas, water mirror, and wooden walkways.
- This project was designed to offer all essential elements for comfortable family living. Residents will have access to a common garden and playground for all buildings, promoting a greater sense of community and interaction among families.
Location:
- 2 km to the supermarket,
- 2 km to Arrábida Shopping,
- 2 km to the pharmacy,
- 2.5 km to Porto,
- 15 km to Porto Airport.
The construction period is expected to be 30 months, starting in May 2024.
Contact
Apartment 2 Bedrooms
Glória e Vera Cruz, Aveiro, Distrito de Aveiro
Under construction · 134m²
With Garage
buy
401.500 €
Apartment T2 with 137m2, equipped with a security door, thermally-cut window frames and double glazing, ventilation in the bathrooms, installation of cable TV, telephones, computers and video intercom.
Comprises:
- 1 bedroom,
- 1 suite,
- 1 bathroom,
- Living/dining room,
- Kitchen
- Entrance hall.
This apartment stands out for its proximity to services, markets, the historic area, gardens, transport and cultural buildings.
Nearby access:
- 1.6 km from the railway station
- 1.6 kilometres from the Market
-1.7 km from the Shopping Centre
-1.7 km from schools
- 1.9 km from the pharmacy
- 2 km from the Hospital
- 5.5 km from the river
- 7 km from the motorway
- 14.3 km from the beach
Estimated conclusion date - 19-03-2024
Book your visit now.
Comprises:
- 1 bedroom,
- 1 suite,
- 1 bathroom,
- Living/dining room,
- Kitchen
- Entrance hall.
This apartment stands out for its proximity to services, markets, the historic area, gardens, transport and cultural buildings.
Nearby access:
- 1.6 km from the railway station
- 1.6 kilometres from the Market
-1.7 km from the Shopping Centre
-1.7 km from schools
- 1.9 km from the pharmacy
- 2 km from the Hospital
- 5.5 km from the river
- 7 km from the motorway
- 14.3 km from the beach
Estimated conclusion date - 19-03-2024
Book your visit now.
Contact
Apartment 2 Bedrooms
Marvila, Lisboa, Distrito de Lisboa
Under construction · 121m²
With Garage
buy
840.000 €
The 2-bedroom apartment is located on the 2nd floor of block A of a gated community next to the Tagus River.
The quiet neighborhood in which it is located is modern and has all the services on its doorstep, such as stores, markets, a gym and transport.
It is located 2km from the creative hub of Beato, 3km from Parque das Nações, 6km from downtown Lisbon and 6km from Lisbon airport.
The apartment has 121m² distributed over:
- Entrance hall;
- Open-plan living room and kitchen;
- 1 suite with dressing room and private bathroom;
- 1 bedroom;
- 1 full bathroom;
- 22m² terrace.
Attached to this property is a storage room and 2 parking spaces.
The general characteristics of the properties in this block are as follows:
- Kitchens equipped with appliances;
- Air conditioning and ventilation;
- Solar thermal system with water heating tank;
- Video intercom, CCTV and intrusion detection systems;
- Command and security system with fire, gas leak and flood detection;
- Double-glazed window frames with thermal break;
- Electric blackout screens;
- Double ventilated façade;
- Tubular solar panels;
- Double panoramic elevators.
The communal areas of the condominium include commercial spaces and an interior garden.
In the surrounding area there is also a riverside park, cycle path, children’s playground, urbanization with a reduced speed zone and a central tree-lined square.
Completion scheduled for the end of 2025.
The quiet neighborhood in which it is located is modern and has all the services on its doorstep, such as stores, markets, a gym and transport.
It is located 2km from the creative hub of Beato, 3km from Parque das Nações, 6km from downtown Lisbon and 6km from Lisbon airport.
The apartment has 121m² distributed over:
- Entrance hall;
- Open-plan living room and kitchen;
- 1 suite with dressing room and private bathroom;
- 1 bedroom;
- 1 full bathroom;
- 22m² terrace.
Attached to this property is a storage room and 2 parking spaces.
The general characteristics of the properties in this block are as follows:
- Kitchens equipped with appliances;
- Air conditioning and ventilation;
- Solar thermal system with water heating tank;
- Video intercom, CCTV and intrusion detection systems;
- Command and security system with fire, gas leak and flood detection;
- Double-glazed window frames with thermal break;
- Electric blackout screens;
- Double ventilated façade;
- Tubular solar panels;
- Double panoramic elevators.
The communal areas of the condominium include commercial spaces and an interior garden.
In the surrounding area there is also a riverside park, cycle path, children’s playground, urbanization with a reduced speed zone and a central tree-lined square.
Completion scheduled for the end of 2025.
Contact
Apartment 3 Bedrooms +1
Marvila, Lisboa, Distrito de Lisboa
Under construction · 152m²
With Garage
buy
1.215.000 €
Apartment with 3 bedrooms and an interior room that can be used as an office. Located on the 2nd floor of Block E of a gated condominium, next to the Tagus River.
The apartment consists of:
1 Suite with walk-in closet (5.8 m²);
2 bedrooms;
1 windowless room that can be used as an office (13,2 m²);
1 bathroom (5.8 m²)
Kitchen (10.4sqm) and open-plan living room;
Terrace (72,7 sq. m.);
Entrance hall (6,4 m²);
Bedroom lounge (5,7 m²);
To this property is added 1 storeroom and 3 parking spaces.
The general characteristics of the properties in this block are as follows:
- Kitchens equipped with SMEG appliances;
- Air conditioning and ventilation;
- Solar thermal system with water heating tank;
- Video intercom, video surveillance systems;
- Security system with fire detection and flooding;
- Reynaers double glazed window frames with thermal protection;
- Double façade designed by architect Renzo Piano;
- Elevator;
Commercial spaces are located on the first floor of the block.
There is also a park by the river, a bicycle path and a children’s playground in the neighborhood.
The first floor of the block has commercial spaces and the second floor has a communal interior garden.
The apartment consists of:
1 Suite with walk-in closet (5.8 m²);
2 bedrooms;
1 windowless room that can be used as an office (13,2 m²);
1 bathroom (5.8 m²)
Kitchen (10.4sqm) and open-plan living room;
Terrace (72,7 sq. m.);
Entrance hall (6,4 m²);
Bedroom lounge (5,7 m²);
To this property is added 1 storeroom and 3 parking spaces.
The general characteristics of the properties in this block are as follows:
- Kitchens equipped with SMEG appliances;
- Air conditioning and ventilation;
- Solar thermal system with water heating tank;
- Video intercom, video surveillance systems;
- Security system with fire detection and flooding;
- Reynaers double glazed window frames with thermal protection;
- Double façade designed by architect Renzo Piano;
- Elevator;
Commercial spaces are located on the first floor of the block.
There is also a park by the river, a bicycle path and a children’s playground in the neighborhood.
The first floor of the block has commercial spaces and the second floor has a communal interior garden.
Contact
See more Apartments
Bedrooms
Zones
Can’t find the property you’re looking for?
