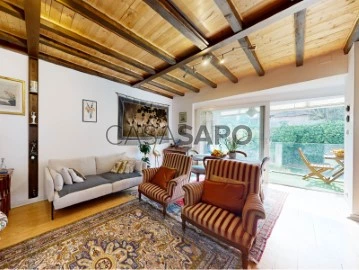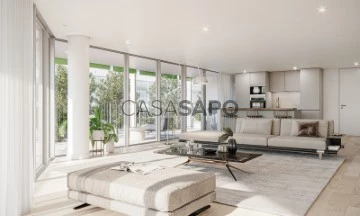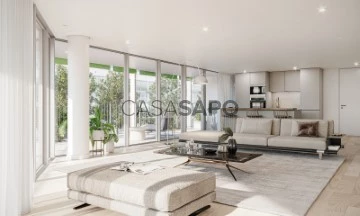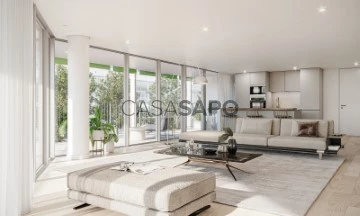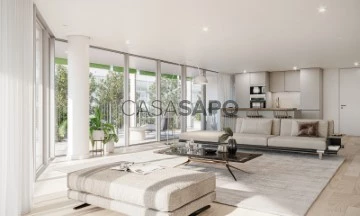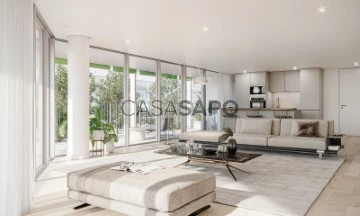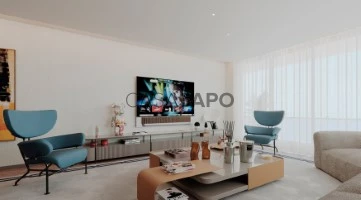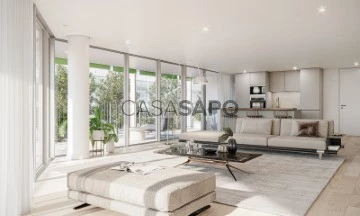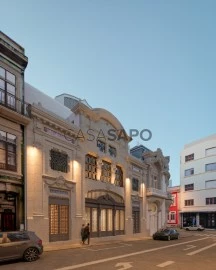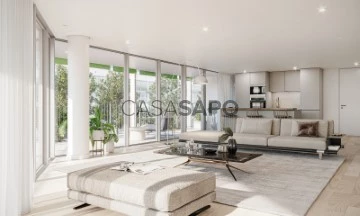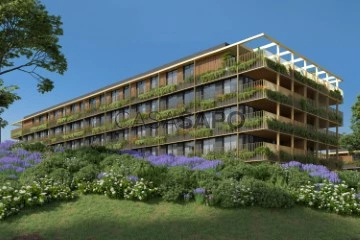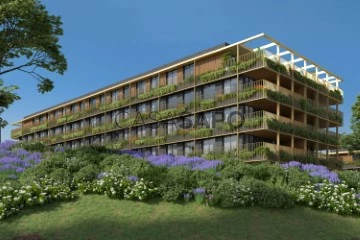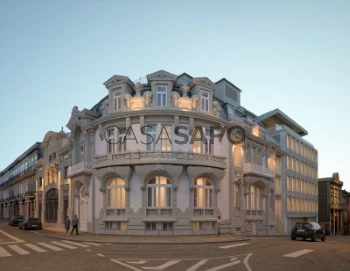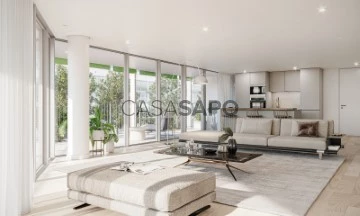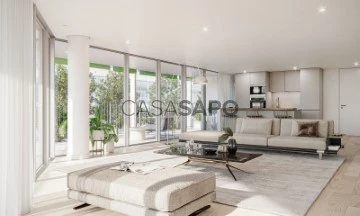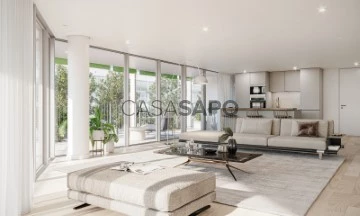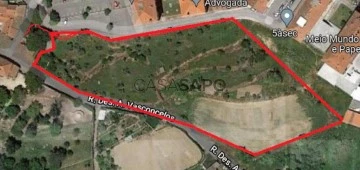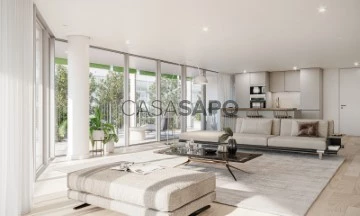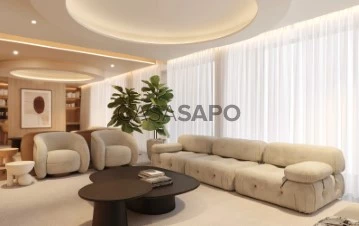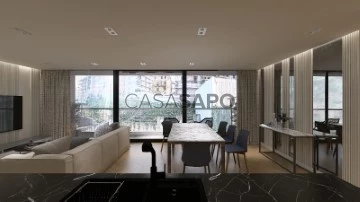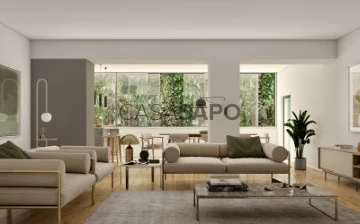
Amber Star - Imobiliária
Real Estate License (AMI): 14719
Golden Jupiter Unipessoal Lda
Contact estate agent
Get the advertiser’s contacts
Address
Avenida Gil Vicente, nº 583
Site
Real Estate License (AMI): 14719
See more
Property Type
Rooms
Price
More filters
728 Properties for higher price, Amber Star - Imobiliária, Page 4
Map
Order by
Higher price
Apartment 2 Bedrooms Duplex
Coração de Jesus, Santo António, Lisboa, Distrito de Lisboa
Used · 79m²
buy
1.150.000 €
Excellent 2-bedr. duplex flat with 79m2 of gross private area, located on the 4th floor, the penthouse, of a building with a lift.
It comprises:
- Living room and dining room;
- Fully equipped kitchen;
- 2 bedrooms, one en suite with private bathroom;
- 2 complete bathrooms;
- 1 guest bathroom;
- 1 balcony;
- 1 terrace.
The property is set in a building decorated with beautiful tiles on its main façade, offering views of the botanical garden in the area both from the 1st floor and from one of the terraces on the 2nd floor.
The flat benefits from excellent east-west sun exposure, cosy light and beautiful hardwood floors on both floors. The high ceilings add even more elegance and a feeling of spaciousness to living in this property.
Its privileged location offers a unique combination of a wide variety of services, transport, restaurants and access to the city’s motorways, both for those heading south via the bridge over the Tagus, and for those heading north or towards the beaches that line Lisbon’s waterfront.
Distance to:
- 200 metres from the Lisbon Botanical Gardens;
- 270 metres from the Cinema Museum;
- 400 metres from Rato Metro Station;
- 450 metres from Avenida da Liberdade;
- 500m from the supermarket;
- 850 metres from the National Swimming Club;
- 1.2km from Santo Antonio dos Capuchos Hospital;
- 1.3km from Amoreiras Shopping Centre;
- 1.3km from Bairro Alto;
- 1.4km from Lycée Français Charles Lepierre;
- 6.7 km from Lisbon Airport.
It comprises:
- Living room and dining room;
- Fully equipped kitchen;
- 2 bedrooms, one en suite with private bathroom;
- 2 complete bathrooms;
- 1 guest bathroom;
- 1 balcony;
- 1 terrace.
The property is set in a building decorated with beautiful tiles on its main façade, offering views of the botanical garden in the area both from the 1st floor and from one of the terraces on the 2nd floor.
The flat benefits from excellent east-west sun exposure, cosy light and beautiful hardwood floors on both floors. The high ceilings add even more elegance and a feeling of spaciousness to living in this property.
Its privileged location offers a unique combination of a wide variety of services, transport, restaurants and access to the city’s motorways, both for those heading south via the bridge over the Tagus, and for those heading north or towards the beaches that line Lisbon’s waterfront.
Distance to:
- 200 metres from the Lisbon Botanical Gardens;
- 270 metres from the Cinema Museum;
- 400 metres from Rato Metro Station;
- 450 metres from Avenida da Liberdade;
- 500m from the supermarket;
- 850 metres from the National Swimming Club;
- 1.2km from Santo Antonio dos Capuchos Hospital;
- 1.3km from Amoreiras Shopping Centre;
- 1.3km from Bairro Alto;
- 1.4km from Lycée Français Charles Lepierre;
- 6.7 km from Lisbon Airport.
Contact
Apartment 2 Bedrooms
Marvila, Lisboa, Distrito de Lisboa
Under construction · 106m²
With Garage
buy
1.120.000 €
This 2-bedroom apartment is located on the 5th floor of block B of a gated community next to the River Tagus.
The quiet neighborhood in which it is located is modern, with all the services on the doorstep, such as stores, a market, a gym and transport. It is also just a few minutes from downtown Lisbon, the airport, Parque das Nações and the creative hub of Beato.
The apartment has 106m² distributed over:
- Entrance hall;
- Open-plan living room and kitchen;
- 1 Suite with dressing room and private bathroom;
- 1 bedroom with balcony;
- Hallway to bedrooms;
- 1 full bathroom;
- Terrace.
Attached to this property is a storage room and 2 parking spaces.
The general characteristics of the properties in this quarter are as follows:
- Kitchens equipped with SMEG appliances;
- Air conditioning and ventilation;
- Solar thermal system with water heating tank;
- Video intercom, video surveillance systems;
- Security system with fire detection and flooding;
- Reynaers double glazed window frames with thermal protection;
- Double façade designed by architect Renzo Piano;
- Elevator;
Commercial spaces are located on the first floor of the block.
There is also a park by the river, a bicycle path and a children’s playground in the neighborhood.
The first floor of the block has commercial spaces and the second floor has a communal interior garden.
Completion scheduled for the end of 2024.
The quiet neighborhood in which it is located is modern, with all the services on the doorstep, such as stores, a market, a gym and transport. It is also just a few minutes from downtown Lisbon, the airport, Parque das Nações and the creative hub of Beato.
The apartment has 106m² distributed over:
- Entrance hall;
- Open-plan living room and kitchen;
- 1 Suite with dressing room and private bathroom;
- 1 bedroom with balcony;
- Hallway to bedrooms;
- 1 full bathroom;
- Terrace.
Attached to this property is a storage room and 2 parking spaces.
The general characteristics of the properties in this quarter are as follows:
- Kitchens equipped with SMEG appliances;
- Air conditioning and ventilation;
- Solar thermal system with water heating tank;
- Video intercom, video surveillance systems;
- Security system with fire detection and flooding;
- Reynaers double glazed window frames with thermal protection;
- Double façade designed by architect Renzo Piano;
- Elevator;
Commercial spaces are located on the first floor of the block.
There is also a park by the river, a bicycle path and a children’s playground in the neighborhood.
The first floor of the block has commercial spaces and the second floor has a communal interior garden.
Completion scheduled for the end of 2024.
Contact
Apartment 2 Bedrooms
Marvila, Lisboa, Distrito de Lisboa
Under construction · 106m²
With Garage
buy
1.120.000 €
This 2-bedroom apartment is located on the 5th floor of Block B of a gated condominium near the Tagus River.
Consists of:
1 Suite;
1 Bedroom with balcony (3,7 m²).
Closet (4.4 m²);
1 full bathroom;
Kitchen (9.9m²) and living room in an open space;
Terrace (70.9 m²);
Added to this property is 1 pantry and 2 parking spaces.
The general characteristics of the properties in this quarter are as follows:
- Kitchens equipped with SMEG appliances;
- Air conditioning and ventilation;
- Solar thermal system with water heating tank;
- Video intercom, video surveillance systems;
- Security system with fire detection and flooding;
- Reynaers double glazed window frames with thermal protection;
- Double façade designed by architect Renzo Piano;
- Elevator;
Commercial spaces are located on the first floor of the block.
There is also a park by the river, a bicycle path and a children’s playground in the neighborhood.
The first floor of the block has commercial spaces and the second floor has a communal interior garden.
Consists of:
1 Suite;
1 Bedroom with balcony (3,7 m²).
Closet (4.4 m²);
1 full bathroom;
Kitchen (9.9m²) and living room in an open space;
Terrace (70.9 m²);
Added to this property is 1 pantry and 2 parking spaces.
The general characteristics of the properties in this quarter are as follows:
- Kitchens equipped with SMEG appliances;
- Air conditioning and ventilation;
- Solar thermal system with water heating tank;
- Video intercom, video surveillance systems;
- Security system with fire detection and flooding;
- Reynaers double glazed window frames with thermal protection;
- Double façade designed by architect Renzo Piano;
- Elevator;
Commercial spaces are located on the first floor of the block.
There is also a park by the river, a bicycle path and a children’s playground in the neighborhood.
The first floor of the block has commercial spaces and the second floor has a communal interior garden.
Contact
Apartment 2 Bedrooms
Marvila, Lisboa, Distrito de Lisboa
Under construction · 105m²
With Garage
buy
1.110.000 €
This 2-bedroom apartment is located on the 5th floor of block C of a gated community next to the River Tagus.
The quiet neighborhood in which it is located is modern, with all the services on the doorstep, such as stores, a market, a gym and transport. It is also just a few minutes from downtown Lisbon, the airport, Parque das Nações and the creative hub of Beato.
The apartment has 105m² distributed over:
- Entrance hall;
- Open-plan living room and kitchen;
- 1 Suite with dressing room and private bathroom;
- 1 bedroom with balcony;
- Hallway to bedrooms;
- 1 full bathroom;
- Terrace.
Attached to this property is a storage room and 2 parking spaces.
The general characteristics of the properties in this quarter are as follows:
- Kitchens equipped with SMEG appliances;
- Air conditioning and ventilation;
- Solar thermal system with water heating tank;
- Video intercom, video surveillance systems;
- Security system with fire detection and flooding;
- Reynaers double glazed window frames with thermal protection;
- Double façade designed by architect Renzo Piano;
- Elevator;
Commercial spaces are located on the first floor of the block.
There is also a park by the river, a bicycle path and a children’s playground in the neighborhood.
The first floor of the block has commercial spaces and the second floor has a communal interior garden.
Completion scheduled for the end of 2024.
The quiet neighborhood in which it is located is modern, with all the services on the doorstep, such as stores, a market, a gym and transport. It is also just a few minutes from downtown Lisbon, the airport, Parque das Nações and the creative hub of Beato.
The apartment has 105m² distributed over:
- Entrance hall;
- Open-plan living room and kitchen;
- 1 Suite with dressing room and private bathroom;
- 1 bedroom with balcony;
- Hallway to bedrooms;
- 1 full bathroom;
- Terrace.
Attached to this property is a storage room and 2 parking spaces.
The general characteristics of the properties in this quarter are as follows:
- Kitchens equipped with SMEG appliances;
- Air conditioning and ventilation;
- Solar thermal system with water heating tank;
- Video intercom, video surveillance systems;
- Security system with fire detection and flooding;
- Reynaers double glazed window frames with thermal protection;
- Double façade designed by architect Renzo Piano;
- Elevator;
Commercial spaces are located on the first floor of the block.
There is also a park by the river, a bicycle path and a children’s playground in the neighborhood.
The first floor of the block has commercial spaces and the second floor has a communal interior garden.
Completion scheduled for the end of 2024.
Contact
Apartment 2 Bedrooms
Marvila, Lisboa, Distrito de Lisboa
Under construction · 105m²
With Garage
buy
1.110.000 €
This 2-bedroom apartment is located on the 5th floor of Block c of a gated condominium near the Tagus River.
Consists of:
1 Suite;
1 Bedroom with balcony (3,7 m²).
Closet (4.4 m²);
1 full bathroom;
Kitchen (9.9m²) and living room in an open space;
Terrace (70.7 m²);
Added to this property is 1 pantry and 2 parking spaces.
The general characteristics of the properties in this quarter are as follows:
- Kitchens equipped with SMEG appliances;
- Air conditioning and ventilation;
- Solar thermal system with water heating tank;
- Video intercom, video surveillance systems;
- Security system with fire detection and flooding;
- Reynaers double glazed window frames with thermal protection;
- Double façade designed by architect Renzo Piano;
- Elevator;
Commercial spaces are located on the first floor of the block.
There is also a park by the river, a bicycle path and a children’s playground in the neighborhood.
The first floor of the block has commercial spaces and the second floor has a communal interior garden.
Consists of:
1 Suite;
1 Bedroom with balcony (3,7 m²).
Closet (4.4 m²);
1 full bathroom;
Kitchen (9.9m²) and living room in an open space;
Terrace (70.7 m²);
Added to this property is 1 pantry and 2 parking spaces.
The general characteristics of the properties in this quarter are as follows:
- Kitchens equipped with SMEG appliances;
- Air conditioning and ventilation;
- Solar thermal system with water heating tank;
- Video intercom, video surveillance systems;
- Security system with fire detection and flooding;
- Reynaers double glazed window frames with thermal protection;
- Double façade designed by architect Renzo Piano;
- Elevator;
Commercial spaces are located on the first floor of the block.
There is also a park by the river, a bicycle path and a children’s playground in the neighborhood.
The first floor of the block has commercial spaces and the second floor has a communal interior garden.
Contact
Apartment 3 Bedrooms
Marvila, Lisboa, Distrito de Lisboa
Under construction · 151m²
With Garage
buy
1.105.000 €
The 3-bedroom apartment is located on the 4th floor of block A of a gated community next to the Tagus River.
The quiet neighborhood in which it is located is modern and has all the services on its doorstep, such as stores, markets, a gym and transport.
It is located 2km from the creative hub of Beato, 3km from Parque das Nações, 6km from downtown Lisbon and 6km from Lisbon airport.
The apartment has 151m² distributed over:
- Entrance hall;
- Open-plan living room and kitchen;
- 1 Suite with dressing room and private bathroom;
- 2 bedrooms;
- 1 full bathroom;
- Private terrace of 35m².
Attached to this property is a storage room and 2 parking spaces.
The general characteristics of the properties in this block are as follows:
- Kitchens equipped with appliances;
- Air conditioning and ventilation;
- Solar thermal system with water heating tank;
- Video intercom, CCTV and intrusion detection systems;
- Command and security system with fire, gas leak and flood detection;
- Double-glazed window frames with thermal break;
- Electric blackout screens;
- Double ventilated façade;
- Tubular solar panels;
- Double panoramic elevators.
The communal areas of the condominium include commercial spaces and an interior garden.
In the surrounding area there is also a riverside park, cycle path, children’s playground, urbanization with a reduced speed zone and a central tree-lined square.
Completion scheduled for the end of 2025.
The quiet neighborhood in which it is located is modern and has all the services on its doorstep, such as stores, markets, a gym and transport.
It is located 2km from the creative hub of Beato, 3km from Parque das Nações, 6km from downtown Lisbon and 6km from Lisbon airport.
The apartment has 151m² distributed over:
- Entrance hall;
- Open-plan living room and kitchen;
- 1 Suite with dressing room and private bathroom;
- 2 bedrooms;
- 1 full bathroom;
- Private terrace of 35m².
Attached to this property is a storage room and 2 parking spaces.
The general characteristics of the properties in this block are as follows:
- Kitchens equipped with appliances;
- Air conditioning and ventilation;
- Solar thermal system with water heating tank;
- Video intercom, CCTV and intrusion detection systems;
- Command and security system with fire, gas leak and flood detection;
- Double-glazed window frames with thermal break;
- Electric blackout screens;
- Double ventilated façade;
- Tubular solar panels;
- Double panoramic elevators.
The communal areas of the condominium include commercial spaces and an interior garden.
In the surrounding area there is also a riverside park, cycle path, children’s playground, urbanization with a reduced speed zone and a central tree-lined square.
Completion scheduled for the end of 2025.
Contact
Apartment 3 Bedrooms
Marvila, Lisboa, Distrito de Lisboa
Under construction · 151m²
With Garage
buy
1.100.000 €
The 3-bedroom apartment is located on the 4th floor of block F of a gated community next to the Tagus River.
The quiet neighborhood in which it is located is modern and has all the services on its doorstep, such as stores, markets, a gym and transport.
It is located 2km from the creative hub of Beato, 3km from Parque das Nações, 6km from downtown Lisbon and 6km from Lisbon airport.
The apartment has 151m² distributed over:
- Entrance hall;
- Open-plan living room and kitchen;
- 1 Suite with dressing room and private bathroom;
- 2 bedrooms;
- 1 full bathroom;
- Private terrace of 35m².
Attached to this property is a storage room and 2 parking spaces.
The general characteristics of the properties in this block are as follows:
- Kitchens equipped with appliances;
- Air conditioning and ventilation;
- Solar thermal system with water heating tank;
- Video intercom, CCTV and intrusion detection systems;
- Command and security system with fire, gas leak and flood detection;
- Double-glazed window frames with thermal break;
- Electric blackout screens;
- Double ventilated façade;
- Tubular solar panels;
- Double panoramic elevators.
The communal areas of the condominium include commercial spaces and an interior garden.
In the surrounding area there is also a riverside park, cycle path, children’s playground, urbanization with a reduced speed zone and a central tree-lined square.
Completion scheduled for the end of 2025.
The quiet neighborhood in which it is located is modern and has all the services on its doorstep, such as stores, markets, a gym and transport.
It is located 2km from the creative hub of Beato, 3km from Parque das Nações, 6km from downtown Lisbon and 6km from Lisbon airport.
The apartment has 151m² distributed over:
- Entrance hall;
- Open-plan living room and kitchen;
- 1 Suite with dressing room and private bathroom;
- 2 bedrooms;
- 1 full bathroom;
- Private terrace of 35m².
Attached to this property is a storage room and 2 parking spaces.
The general characteristics of the properties in this block are as follows:
- Kitchens equipped with appliances;
- Air conditioning and ventilation;
- Solar thermal system with water heating tank;
- Video intercom, CCTV and intrusion detection systems;
- Command and security system with fire, gas leak and flood detection;
- Double-glazed window frames with thermal break;
- Electric blackout screens;
- Double ventilated façade;
- Tubular solar panels;
- Double panoramic elevators.
The communal areas of the condominium include commercial spaces and an interior garden.
In the surrounding area there is also a riverside park, cycle path, children’s playground, urbanization with a reduced speed zone and a central tree-lined square.
Completion scheduled for the end of 2025.
Contact
Apartment 4 Bedrooms
Funchal (Sé), Ilha da Madeira
Used · 180m²
With Garage
buy
1.100.000 €
For sale 3 bedroom apartment in the center of Funchal, located in a building in the shopping center La Vie with modern architecture, consisting of:
- 3 bedrooms,
- 3 bathrooms,
- living room,
- fully equipped kitchen,
- balcony.
The total area of the apartment is 159 m2.
The materials used in construction and decoration are of high quality.
One of the main advantages of living in this building, besides the security provided 24 hours a day, is the possibility to have all the necessary services for everyday life on your doorstep, including supermarket, restaurants, cafes, pastry stores, banks, etc.
There are 2 covered parking spaces for this apartment.
Live in the center of Funchal without having to use your car.
- 3 bedrooms,
- 3 bathrooms,
- living room,
- fully equipped kitchen,
- balcony.
The total area of the apartment is 159 m2.
The materials used in construction and decoration are of high quality.
One of the main advantages of living in this building, besides the security provided 24 hours a day, is the possibility to have all the necessary services for everyday life on your doorstep, including supermarket, restaurants, cafes, pastry stores, banks, etc.
There are 2 covered parking spaces for this apartment.
Live in the center of Funchal without having to use your car.
Contact
Apartment 3 Bedrooms
Marvila, Lisboa, Distrito de Lisboa
Under construction · 168m²
With Garage
buy
1.095.000 €
This 3-bedroom apartment is located on the 1st floor of Block C of a gated condominium next to the Tagus River.
It consists of:
1 Suite with walk-in closet (2,4 m²);
2 bedrooms, but only 1 with walk-in closet (3,4 m²).
2 bathrooms;
Kitchen (10,3 m²) and living room in an open space;
Terrace (44,2 m²);
Added to this property is 1 pantry and 2 parking spaces.
The general characteristics of the properties in this quarter are as follows:
- Kitchens equipped with SMEG appliances;
- Air conditioning and ventilation;
- Solar thermal system with water heating tank;
- Video intercom, video surveillance systems;
- Security system with fire detection and flooding;
- Reynaers double glazed window frames with thermal protection;
- Double façade designed by architect Renzo Piano;
- Elevator;
Commercial spaces are located on the first floor of the block.
There is also a park by the river, a bicycle path and a children’s playground in the neighborhood.
The first floor of the block has commercial spaces and the second floor has a communal interior garden.
It consists of:
1 Suite with walk-in closet (2,4 m²);
2 bedrooms, but only 1 with walk-in closet (3,4 m²).
2 bathrooms;
Kitchen (10,3 m²) and living room in an open space;
Terrace (44,2 m²);
Added to this property is 1 pantry and 2 parking spaces.
The general characteristics of the properties in this quarter are as follows:
- Kitchens equipped with SMEG appliances;
- Air conditioning and ventilation;
- Solar thermal system with water heating tank;
- Video intercom, video surveillance systems;
- Security system with fire detection and flooding;
- Reynaers double glazed window frames with thermal protection;
- Double façade designed by architect Renzo Piano;
- Elevator;
Commercial spaces are located on the first floor of the block.
There is also a park by the river, a bicycle path and a children’s playground in the neighborhood.
The first floor of the block has commercial spaces and the second floor has a communal interior garden.
Contact
Apartment 3 Bedrooms
Cedofeita, Santo Ildefonso, Sé, Miragaia, São Nicolau e Vitória, Porto, Distrito do Porto
New · 212m²
With Garage
buy
1.085.000 €
The apartment with the main entrance to the development through the existing and fully restored entrance hall, including polychrome mosaic floors and stone, plaster walls and polychrome, worked stucco ceilings, and a workstation for concierge service.
The existing staircase will be fully restored, including polychrome tiled floors, stucco-clad walls and ceilings, and skylights.
This 3-Bed typology apartment will consist of a living room/kitchen, three bedrooms, three bathrooms, laundry, balcony and is located in building A, and has the following characteristics:
-Floor in multilayer American oak finish flooring;
-Laundry floor in Cinca Porcelânico ceramic;
-Mat finish painted walls;
- False ceilings in plasterboard painted with a matte finish;
-Interior carpentry lacquered in white;
-Tea armored entrance door in white lacquered finish;
- Frames in laminated sipo wood from Gercima, painted in white, with double glazing with soundproofing;
-Interior blackout screen and aluminum collection box, Delfin system with blinds;
- Pavement of balconies in ipe wood deck;
-Lighting included in sanitary installations, kitchens and circulations.
It will have the following equipment or accessories:
- Kitchen cabinets with doors in waterproof, semi-gloss lacquered MDF, including CBC brand recessed clamshell handles;
- Single lever mixer tap, swiveling and withdrawable, chrome finish;
- Induction hob, pyrolytic oven, microwave, dishwasher, refrigerator or refrigerator and freezer (as applicable) and washing/drying machine, integrated, SIEMENS or AEG brand;
-Roca Vitoria suspended toilet and bidet;
-Shower base in Roca Italia porcelain;
-Bathtub in cast iron Roca Continental;
-JGS Galaxi single lever faucets and shower sets;
-Beveled mirrors with electric demisting;
-Lacquered MDF washbasin cabinet with marble tops;
-Shower shield in 8mm rock glass;
-Towel racks and roller holders JNF series Fine;
The sanitary water heating system will consist of a heat pump and a 200L storage tank for apartments.
The space heating and cooling systems will be made with wall fan coils supported by the same heat pump as the sanitary water heating system
There will also be a color video intercom system for more security!
Inside the same building there is a lift, and parking in a closed garage in the basement.
The construction/rehabilitation contract will start in June 2021, with completion scheduled for December 2024.
It is located at:
-190m from the 1st CEB do Sol Basic School;
-260m from the National Theater São João;
-400m from Batalha;
-450m from the Viewpoint of Fontainhas;
-650m from São Bento metro and train station;
-700m from Ribeira do Porto.
The existing staircase will be fully restored, including polychrome tiled floors, stucco-clad walls and ceilings, and skylights.
This 3-Bed typology apartment will consist of a living room/kitchen, three bedrooms, three bathrooms, laundry, balcony and is located in building A, and has the following characteristics:
-Floor in multilayer American oak finish flooring;
-Laundry floor in Cinca Porcelânico ceramic;
-Mat finish painted walls;
- False ceilings in plasterboard painted with a matte finish;
-Interior carpentry lacquered in white;
-Tea armored entrance door in white lacquered finish;
- Frames in laminated sipo wood from Gercima, painted in white, with double glazing with soundproofing;
-Interior blackout screen and aluminum collection box, Delfin system with blinds;
- Pavement of balconies in ipe wood deck;
-Lighting included in sanitary installations, kitchens and circulations.
It will have the following equipment or accessories:
- Kitchen cabinets with doors in waterproof, semi-gloss lacquered MDF, including CBC brand recessed clamshell handles;
- Single lever mixer tap, swiveling and withdrawable, chrome finish;
- Induction hob, pyrolytic oven, microwave, dishwasher, refrigerator or refrigerator and freezer (as applicable) and washing/drying machine, integrated, SIEMENS or AEG brand;
-Roca Vitoria suspended toilet and bidet;
-Shower base in Roca Italia porcelain;
-Bathtub in cast iron Roca Continental;
-JGS Galaxi single lever faucets and shower sets;
-Beveled mirrors with electric demisting;
-Lacquered MDF washbasin cabinet with marble tops;
-Shower shield in 8mm rock glass;
-Towel racks and roller holders JNF series Fine;
The sanitary water heating system will consist of a heat pump and a 200L storage tank for apartments.
The space heating and cooling systems will be made with wall fan coils supported by the same heat pump as the sanitary water heating system
There will also be a color video intercom system for more security!
Inside the same building there is a lift, and parking in a closed garage in the basement.
The construction/rehabilitation contract will start in June 2021, with completion scheduled for December 2024.
It is located at:
-190m from the 1st CEB do Sol Basic School;
-260m from the National Theater São João;
-400m from Batalha;
-450m from the Viewpoint of Fontainhas;
-650m from São Bento metro and train station;
-700m from Ribeira do Porto.
Contact
Apartment 3 Bedrooms
Marvila, Lisboa, Distrito de Lisboa
Under construction · 168m²
With Garage
buy
1.070.000 €
This 3-bedroom apartment is located on the 1st floor of Block C of a gated condominium next to the Tagus River.
It consists of:
1 Suite with walk-in closet (2,4 m²);
2 bedrooms, but only 1 with walk-in closet (3,4 m²).
2 bathrooms;
Kitchen (10,3 m²) and living room in an open space;
Terrace (44,2 m²);
Added to this property is 1 pantry and 2 parking spaces.
The general characteristics of the properties in this quarter are as follows:
- Kitchens equipped with SMEG appliances;
- Air conditioning and ventilation;
- Solar thermal system with water heating tank;
- Video intercom, video surveillance systems;
- Security system with fire detection and flooding;
- Reynaers double glazed window frames with thermal protection;
- Double façade designed by architect Renzo Piano;
- Elevator;
Commercial spaces are located on the first floor of the block.
There is also a park by the river, a bicycle path and a children’s playground in the neighborhood.
The first floor of the block has commercial spaces and the second floor has a communal interior garden.
It consists of:
1 Suite with walk-in closet (2,4 m²);
2 bedrooms, but only 1 with walk-in closet (3,4 m²).
2 bathrooms;
Kitchen (10,3 m²) and living room in an open space;
Terrace (44,2 m²);
Added to this property is 1 pantry and 2 parking spaces.
The general characteristics of the properties in this quarter are as follows:
- Kitchens equipped with SMEG appliances;
- Air conditioning and ventilation;
- Solar thermal system with water heating tank;
- Video intercom, video surveillance systems;
- Security system with fire detection and flooding;
- Reynaers double glazed window frames with thermal protection;
- Double façade designed by architect Renzo Piano;
- Elevator;
Commercial spaces are located on the first floor of the block.
There is also a park by the river, a bicycle path and a children’s playground in the neighborhood.
The first floor of the block has commercial spaces and the second floor has a communal interior garden.
Contact
Apartment 4 Bedrooms
Canidelo, Vila Nova de Gaia, Distrito do Porto
Under construction · 158m²
buy
1.045.000 €
The development consists of four five-storey buildings, plus the Recuado. In total, there are 157 flats, with types ranging from 1 to 5 bedrooms. All the flats are equipped with full kitchens and spacious balconies offering panoramic views.
Some of the flats have private terraces with a swimming pool or jacuzzi. These additional features provide residents with an experience of exclusive luxury and comfort.
The Marina Douro Project has been designed to offer all the essential elements for comfortable family living. Residents will have access to a garden and children’s playground common to all the buildings, promoting a greater spirit of community and conviviality among families. In addition, all the flats include private parking spaces in their own building’s garage.
The first phase of the development is Marina Douro 1, which has 26 flats.
The fraction in question has the following characteristics:
- Open-plan living, dining and kitchen area of 49.9 m2;
- Two suites with 15.2 m2 and 13.9 m2 respectively;
- Two bedrooms with 10.6 m2 respectively
- Four bathrooms with 4.9m2, 4.6m2, 3.4m2, 2.1m2 respectively
- 70.5m2 balcony
- 26,7m2 garage and 12,0m2 storage room.
Located :
- 2 Km from the supermarket,
- 2 Km from Arrábida Shopping Centre,
- 2 Km from the pharmacy,
- 15 Km from Porto Airport
- 2.5 Km from Oporto
Technical Features:
- Floors in the hall, living room, kitchen and bedrooms in oak wood, multi-layered with a final layer in noble wood;
- False ceilings in 13 mm thick plasterboard
- Walls in ’Seral’ type projected stucco
- Interior wardrobes in linen melamine, doors in MDF
- Water-repellent MDF skirting boards
- Heating and cooling by multi-split system with indoor wall units
- Sanitary water heating by heat pump
- Video intercom
- Private car park with access to the basement via automatic gate with
remote control
-Bins on the pavement accessing the development for the selective collection of
collection of undifferentiated solid waste, glass, paper and packaging
-Condominium lounge
-Landscaped outdoor area with children’s playground, seating and leisure areas,.
water feature and wooden walkways.
Construction is expected to take 30 months and start in May 2024.
Some of the flats have private terraces with a swimming pool or jacuzzi. These additional features provide residents with an experience of exclusive luxury and comfort.
The Marina Douro Project has been designed to offer all the essential elements for comfortable family living. Residents will have access to a garden and children’s playground common to all the buildings, promoting a greater spirit of community and conviviality among families. In addition, all the flats include private parking spaces in their own building’s garage.
The first phase of the development is Marina Douro 1, which has 26 flats.
The fraction in question has the following characteristics:
- Open-plan living, dining and kitchen area of 49.9 m2;
- Two suites with 15.2 m2 and 13.9 m2 respectively;
- Two bedrooms with 10.6 m2 respectively
- Four bathrooms with 4.9m2, 4.6m2, 3.4m2, 2.1m2 respectively
- 70.5m2 balcony
- 26,7m2 garage and 12,0m2 storage room.
Located :
- 2 Km from the supermarket,
- 2 Km from Arrábida Shopping Centre,
- 2 Km from the pharmacy,
- 15 Km from Porto Airport
- 2.5 Km from Oporto
Technical Features:
- Floors in the hall, living room, kitchen and bedrooms in oak wood, multi-layered with a final layer in noble wood;
- False ceilings in 13 mm thick plasterboard
- Walls in ’Seral’ type projected stucco
- Interior wardrobes in linen melamine, doors in MDF
- Water-repellent MDF skirting boards
- Heating and cooling by multi-split system with indoor wall units
- Sanitary water heating by heat pump
- Video intercom
- Private car park with access to the basement via automatic gate with
remote control
-Bins on the pavement accessing the development for the selective collection of
collection of undifferentiated solid waste, glass, paper and packaging
-Condominium lounge
-Landscaped outdoor area with children’s playground, seating and leisure areas,.
water feature and wooden walkways.
Construction is expected to take 30 months and start in May 2024.
Contact
Apartment 4 Bedrooms
Canidelo, Vila Nova de Gaia, Distrito do Porto
Under construction · 158m²
buy
1.040.000 €
The development consists of four five-storey buildings, plus the Recuado. In total, there are 157 flats, with types ranging from 1 to 5 bedrooms. All the flats are equipped with full kitchens and spacious balconies offering panoramic views.
Some of the flats have private terraces with a swimming pool or jacuzzi. These additional features provide residents with an experience of exclusive luxury and comfort.
The Marina Douro Project has been designed to offer all the essential elements for comfortable family living. Residents will have access to a garden and children’s playground common to all the buildings, promoting a greater spirit of community and conviviality among families. In addition, all the flats include private parking spaces in their own building’s garage.
The first phase of the development is Marina Douro 1, which has 26 flats.
The fraction in question has the following characteristics:
- Open-plan living, dining and kitchen area of 49.9 m2;
- Two suites with 15.2 m2 and 13.9 m2 respectively;
- Two bedrooms with 10.6 m2 respectively
- Four bathrooms with 4.9m2, 4.6m2, 3.4m2, 2.1m2 respectively
- 70.5m2 balcony
- 25,8m2 garage and 6,8m2 storage room.
Located :
- 2 Km from the supermarket,
- 2 Km from Arrábida Shopping Centre,
- 2 Km from the pharmacy,
- 15 Km from Porto Airport
- 2.5 Km from Oporto
Technical Features:
- Floors in the hall, living room, kitchen and bedrooms in oak wood, multi-layered with a final layer in noble wood;
- False ceilings in 13 mm thick plasterboard
- Walls in ’Seral’ type projected stucco
- Interior wardrobes in linen melamine, doors in MDF
- Water-repellent MDF skirting boards
- Heating and cooling by multi-split system with indoor wall units
- Sanitary water heating by heat pump
- Video intercom
- Private car park with access to the basement via automatic gate with
remote control
-Bins on the pavement accessing the development for the selective collection of
collection of undifferentiated solid waste, glass, paper and packaging
-Condominium lounge
-Landscaped outdoor area with children’s playground, seating and leisure areas,.
water feature and wooden walkways.
Construction is expected to take 30 months and start in May 2024.
Some of the flats have private terraces with a swimming pool or jacuzzi. These additional features provide residents with an experience of exclusive luxury and comfort.
The Marina Douro Project has been designed to offer all the essential elements for comfortable family living. Residents will have access to a garden and children’s playground common to all the buildings, promoting a greater spirit of community and conviviality among families. In addition, all the flats include private parking spaces in their own building’s garage.
The first phase of the development is Marina Douro 1, which has 26 flats.
The fraction in question has the following characteristics:
- Open-plan living, dining and kitchen area of 49.9 m2;
- Two suites with 15.2 m2 and 13.9 m2 respectively;
- Two bedrooms with 10.6 m2 respectively
- Four bathrooms with 4.9m2, 4.6m2, 3.4m2, 2.1m2 respectively
- 70.5m2 balcony
- 25,8m2 garage and 6,8m2 storage room.
Located :
- 2 Km from the supermarket,
- 2 Km from Arrábida Shopping Centre,
- 2 Km from the pharmacy,
- 15 Km from Porto Airport
- 2.5 Km from Oporto
Technical Features:
- Floors in the hall, living room, kitchen and bedrooms in oak wood, multi-layered with a final layer in noble wood;
- False ceilings in 13 mm thick plasterboard
- Walls in ’Seral’ type projected stucco
- Interior wardrobes in linen melamine, doors in MDF
- Water-repellent MDF skirting boards
- Heating and cooling by multi-split system with indoor wall units
- Sanitary water heating by heat pump
- Video intercom
- Private car park with access to the basement via automatic gate with
remote control
-Bins on the pavement accessing the development for the selective collection of
collection of undifferentiated solid waste, glass, paper and packaging
-Condominium lounge
-Landscaped outdoor area with children’s playground, seating and leisure areas,.
water feature and wooden walkways.
Construction is expected to take 30 months and start in May 2024.
Contact
Apartment 4 Bedrooms
Canidelo, Vila Nova de Gaia, Distrito do Porto
Under construction · 158m²
buy
1.030.000 €
The development consists of four five-storey buildings, plus the Recuado. In total, there are 157 flats, with types ranging from 1 to 5 bedrooms. All the flats are equipped with full kitchens and spacious balconies offering panoramic views.
Some of the flats have private terraces with a swimming pool or jacuzzi. These additional features provide residents with an experience of exclusive luxury and comfort.
The Marina Douro Project has been designed to offer all the essential elements for comfortable family living. Residents will have access to a garden and children’s playground common to all the buildings, promoting a greater spirit of community and conviviality among families. In addition, all the flats include private parking spaces in their own building’s garage.
The first phase of the development is Marina Douro 1, which has 26 flats.
The fraction in question has the following characteristics:
- Open-plan living, dining and kitchen area of 49.9 m2;
- Two suites with 15.2 m2 and 13.9 m2 respectively;
- Two bedrooms with 10.6 m2 respectively
- Four bathrooms with 4.9m2, 4.6m2, 3.4m2, 2.1m2 respectively
- 70.5m2 balcony
- 25,7m2 garage and 12,2m2 storage room.
Located :
- 2 Km from the supermarket,
- 2 Km from Arrábida Shopping Centre,
- 2 Km from the pharmacy,
- 15 Km from Porto Airport
- 2.5 Km from Oporto
Technical Features:
- Floors in the hall, living room, kitchen and bedrooms in oak wood, multi-layered with a final layer in noble wood;
- False ceilings in 13 mm thick plasterboard
- Walls in ’Seral’ type projected stucco
- Interior wardrobes in linen melamine, doors in MDF
- Water-repellent MDF skirting boards
- Heating and cooling by multi-split system with indoor wall units
- Sanitary water heating by heat pump
- Video intercom
- Private car park with access to the basement via automatic gate with
remote control
-Bins on the pavement accessing the development for the selective collection of
collection of undifferentiated solid waste, glass, paper and packaging
-Condominium lounge
-Landscaped outdoor area with children’s playground, seating and leisure areas,.
water feature and wooden walkways.
Construction is expected to take 30 months and start in May 2024.
Some of the flats have private terraces with a swimming pool or jacuzzi. These additional features provide residents with an experience of exclusive luxury and comfort.
The Marina Douro Project has been designed to offer all the essential elements for comfortable family living. Residents will have access to a garden and children’s playground common to all the buildings, promoting a greater spirit of community and conviviality among families. In addition, all the flats include private parking spaces in their own building’s garage.
The first phase of the development is Marina Douro 1, which has 26 flats.
The fraction in question has the following characteristics:
- Open-plan living, dining and kitchen area of 49.9 m2;
- Two suites with 15.2 m2 and 13.9 m2 respectively;
- Two bedrooms with 10.6 m2 respectively
- Four bathrooms with 4.9m2, 4.6m2, 3.4m2, 2.1m2 respectively
- 70.5m2 balcony
- 25,7m2 garage and 12,2m2 storage room.
Located :
- 2 Km from the supermarket,
- 2 Km from Arrábida Shopping Centre,
- 2 Km from the pharmacy,
- 15 Km from Porto Airport
- 2.5 Km from Oporto
Technical Features:
- Floors in the hall, living room, kitchen and bedrooms in oak wood, multi-layered with a final layer in noble wood;
- False ceilings in 13 mm thick plasterboard
- Walls in ’Seral’ type projected stucco
- Interior wardrobes in linen melamine, doors in MDF
- Water-repellent MDF skirting boards
- Heating and cooling by multi-split system with indoor wall units
- Sanitary water heating by heat pump
- Video intercom
- Private car park with access to the basement via automatic gate with
remote control
-Bins on the pavement accessing the development for the selective collection of
collection of undifferentiated solid waste, glass, paper and packaging
-Condominium lounge
-Landscaped outdoor area with children’s playground, seating and leisure areas,.
water feature and wooden walkways.
Construction is expected to take 30 months and start in May 2024.
Contact
Apartment 3 Bedrooms
Cedofeita, Santo Ildefonso, Sé, Miragaia, São Nicolau e Vitória, Porto, Distrito do Porto
New · 206m²
With Garage
buy
1.025.000 €
The apartment with the main entrance to the development through the existing and fully restored entrance hall, including polychrome mosaic floors and stone, plaster walls and polychrome, worked stucco ceilings, and a workstation for concierge service.
The existing staircase will be fully restored, including polychrome tiled floors, stucco-clad walls and ceilings, and skylights.
This 3-Bed typology apartment will consist of a living room/kitchen, three bedrooms, three bathrooms, laundry, balcony and is located in building B, and has the following characteristics:
-Floor in multilayer American oak finish flooring;
-Laundry floor in Cinca Porcelânico ceramic;
-Mat finish painted walls;
- False ceilings in plasterboard painted with a matte finish;
-Interior carpentry lacquered in white;
-Tea armored entrance door in white lacquered finish;
- Frames in laminated sipo wood from Gercima, painted in white, with double glazing with soundproofing;
-Interior blackout screen and aluminum collection box, Delfin system with blinds;
- Pavement of balconies in ipe wood deck;
-Lighting included in sanitary installations, kitchens and circulations.
It will have the following equipment or accessories:
- Kitchen cabinets with doors in waterproof, semi-gloss lacquered MDF, including CBC brand recessed clamshell handles;
- Single lever mixer tap, swiveling and withdrawable, chrome finish;
- Induction hob, pyrolytic oven, microwave, dishwasher, refrigerator or refrigerator and freezer (as applicable) and washing/drying machine, integrated, SIEMENS or AEG brand;
-Roca Vitoria suspended toilet and bidet;
-Shower base in Roca Italia porcelain;
-Bathtub in cast iron Roca Continental;
-JGS Galaxi single lever faucets and shower sets;
-Beveled mirrors with electric demisting;
-Lacquered MDF washbasin cabinet with marble tops;
-Shower shield in 8mm rock glass;
-Towel racks and roller holders JNF series Fine;
The sanitary water heating system will consist of a heat pump and a 200L storage tank for apartments.
The space heating and cooling systems will be made with wall fan coils supported by the same heat pump as the sanitary water heating system
There will also be a color video intercom system for more security!
Inside the same building there is a lift, and parking in a closed garage in the basement.
The construction/rehabilitation contract will start in June 2021, with completion scheduled for December 2024.
It is located at:
-190m from the 1st CEB do Sol Basic School;
-260m from the National Theater São João;
-400m from Batalha;
-450m from the Viewpoint of Fontainhas;
-650m from São Bento metro and train station;
-700m from Ribeira do Porto.
The existing staircase will be fully restored, including polychrome tiled floors, stucco-clad walls and ceilings, and skylights.
This 3-Bed typology apartment will consist of a living room/kitchen, three bedrooms, three bathrooms, laundry, balcony and is located in building B, and has the following characteristics:
-Floor in multilayer American oak finish flooring;
-Laundry floor in Cinca Porcelânico ceramic;
-Mat finish painted walls;
- False ceilings in plasterboard painted with a matte finish;
-Interior carpentry lacquered in white;
-Tea armored entrance door in white lacquered finish;
- Frames in laminated sipo wood from Gercima, painted in white, with double glazing with soundproofing;
-Interior blackout screen and aluminum collection box, Delfin system with blinds;
- Pavement of balconies in ipe wood deck;
-Lighting included in sanitary installations, kitchens and circulations.
It will have the following equipment or accessories:
- Kitchen cabinets with doors in waterproof, semi-gloss lacquered MDF, including CBC brand recessed clamshell handles;
- Single lever mixer tap, swiveling and withdrawable, chrome finish;
- Induction hob, pyrolytic oven, microwave, dishwasher, refrigerator or refrigerator and freezer (as applicable) and washing/drying machine, integrated, SIEMENS or AEG brand;
-Roca Vitoria suspended toilet and bidet;
-Shower base in Roca Italia porcelain;
-Bathtub in cast iron Roca Continental;
-JGS Galaxi single lever faucets and shower sets;
-Beveled mirrors with electric demisting;
-Lacquered MDF washbasin cabinet with marble tops;
-Shower shield in 8mm rock glass;
-Towel racks and roller holders JNF series Fine;
The sanitary water heating system will consist of a heat pump and a 200L storage tank for apartments.
The space heating and cooling systems will be made with wall fan coils supported by the same heat pump as the sanitary water heating system
There will also be a color video intercom system for more security!
Inside the same building there is a lift, and parking in a closed garage in the basement.
The construction/rehabilitation contract will start in June 2021, with completion scheduled for December 2024.
It is located at:
-190m from the 1st CEB do Sol Basic School;
-260m from the National Theater São João;
-400m from Batalha;
-450m from the Viewpoint of Fontainhas;
-650m from São Bento metro and train station;
-700m from Ribeira do Porto.
Contact
Apartment 4 Bedrooms
Canidelo, Vila Nova de Gaia, Distrito do Porto
Under construction · 158m²
buy
1.025.000 €
The development consists of four five-storey buildings, plus the Recuado. In total, there are 157 flats, with types ranging from 1 to 5 bedrooms. All the flats are equipped with full kitchens and spacious balconies offering panoramic views.
Some of the flats have private terraces with a swimming pool or jacuzzi. These additional features provide residents with an experience of exclusive luxury and comfort.
The Marina Douro Project has been designed to offer all the essential elements for comfortable family living. Residents will have access to a garden and children’s playground common to all the buildings, promoting a greater spirit of community and conviviality among families. In addition, all the flats include private parking spaces in their own building’s garage.
The first phase of the development is Marina Douro 1, which has 26 flats.
The fraction in question has the following characteristics:
- Open-plan living, dining and kitchen area of 49.9 m2;
- Two suites with 15.2 m2 and 13.9 m2 respectively;
- Two bedrooms with 10.6 m2 respectively
- Four bathrooms with 4.9m2, 4.6m2, 3.4m2, 2.1m2 respectively
- 70.5m2 balcony
- 25,0m2 garage and 6,8m2 storage room.
Located :
- 2 Km from the supermarket,
- 2 Km from Arrábida Shopping Centre,
- 2 Km from the pharmacy,
- 15 Km from Porto Airport
- 2.5 Km from Oporto
Technical Features:
- Floors in the hall, living room, kitchen and bedrooms in oak wood, multi-layered with a final layer in noble wood;
- False ceilings in 13 mm thick plasterboard
- Walls in ’Seral’ type projected stucco
- Interior wardrobes in linen melamine, doors in MDF
- Water-repellent MDF skirting boards
- Heating and cooling by multi-split system with indoor wall units
- Sanitary water heating by heat pump
- Video intercom
- Private car park with access to the basement via automatic gate with
remote control
-Bins on the pavement accessing the development for the selective collection of
collection of undifferentiated solid waste, glass, paper and packaging
-Condominium lounge
-Landscaped outdoor area with children’s playground, seating and leisure areas,.
water feature and wooden walkways.
Construction is expected to take 30 months and start in May 2024.
Some of the flats have private terraces with a swimming pool or jacuzzi. These additional features provide residents with an experience of exclusive luxury and comfort.
The Marina Douro Project has been designed to offer all the essential elements for comfortable family living. Residents will have access to a garden and children’s playground common to all the buildings, promoting a greater spirit of community and conviviality among families. In addition, all the flats include private parking spaces in their own building’s garage.
The first phase of the development is Marina Douro 1, which has 26 flats.
The fraction in question has the following characteristics:
- Open-plan living, dining and kitchen area of 49.9 m2;
- Two suites with 15.2 m2 and 13.9 m2 respectively;
- Two bedrooms with 10.6 m2 respectively
- Four bathrooms with 4.9m2, 4.6m2, 3.4m2, 2.1m2 respectively
- 70.5m2 balcony
- 25,0m2 garage and 6,8m2 storage room.
Located :
- 2 Km from the supermarket,
- 2 Km from Arrábida Shopping Centre,
- 2 Km from the pharmacy,
- 15 Km from Porto Airport
- 2.5 Km from Oporto
Technical Features:
- Floors in the hall, living room, kitchen and bedrooms in oak wood, multi-layered with a final layer in noble wood;
- False ceilings in 13 mm thick plasterboard
- Walls in ’Seral’ type projected stucco
- Interior wardrobes in linen melamine, doors in MDF
- Water-repellent MDF skirting boards
- Heating and cooling by multi-split system with indoor wall units
- Sanitary water heating by heat pump
- Video intercom
- Private car park with access to the basement via automatic gate with
remote control
-Bins on the pavement accessing the development for the selective collection of
collection of undifferentiated solid waste, glass, paper and packaging
-Condominium lounge
-Landscaped outdoor area with children’s playground, seating and leisure areas,.
water feature and wooden walkways.
Construction is expected to take 30 months and start in May 2024.
Contact
Apartment 3 Bedrooms
Marvila, Lisboa, Distrito de Lisboa
Under construction · 143m²
With Garage
buy
1.010.000 €
The 3-bedroom apartment is located on the 3rd floor of block F of a gated community next to the Tagus River.
The quiet neighborhood in which it is located is modern and has all the services on its doorstep, such as stores, markets, a gym and transport.
It is located 2km from the creative hub of Beato, 3km from Parque das Nações, 6km from downtown Lisbon and 6km from Lisbon airport.
The apartment has 143m² distributed over:
- Entrance hall;
- Open-plan living room and kitchen;
- 1 Suite with dressing room and private bathroom;
- 2 bedrooms;
- 1 full bathroom;
- Private terrace of 28m².
Attached to this property is a storage room and 2 parking spaces.
The general characteristics of the properties in this block are as follows:
- Kitchens equipped with appliances;
- Air conditioning and ventilation;
- Solar thermal system with water heating tank;
- Video intercom, CCTV and intrusion detection systems;
- Command and security system with fire, gas leak and flood detection;
- Double-glazed window frames with thermal break;
- Electric blackout screens;
- Double ventilated façade;
- Tubular solar panels;
- Double panoramic elevators.
The communal areas of the condominium include commercial spaces and an interior garden.
In the surrounding area there is also a riverside park, cycle path, children’s playground, urbanization with a reduced speed zone and a central tree-lined square.
Completion scheduled for the end of 2025.
The quiet neighborhood in which it is located is modern and has all the services on its doorstep, such as stores, markets, a gym and transport.
It is located 2km from the creative hub of Beato, 3km from Parque das Nações, 6km from downtown Lisbon and 6km from Lisbon airport.
The apartment has 143m² distributed over:
- Entrance hall;
- Open-plan living room and kitchen;
- 1 Suite with dressing room and private bathroom;
- 2 bedrooms;
- 1 full bathroom;
- Private terrace of 28m².
Attached to this property is a storage room and 2 parking spaces.
The general characteristics of the properties in this block are as follows:
- Kitchens equipped with appliances;
- Air conditioning and ventilation;
- Solar thermal system with water heating tank;
- Video intercom, CCTV and intrusion detection systems;
- Command and security system with fire, gas leak and flood detection;
- Double-glazed window frames with thermal break;
- Electric blackout screens;
- Double ventilated façade;
- Tubular solar panels;
- Double panoramic elevators.
The communal areas of the condominium include commercial spaces and an interior garden.
In the surrounding area there is also a riverside park, cycle path, children’s playground, urbanization with a reduced speed zone and a central tree-lined square.
Completion scheduled for the end of 2025.
Contact
Apartment 3 Bedrooms
Marvila, Lisboa, Distrito de Lisboa
Under construction · 142m²
With Garage
buy
1.010.000 €
The 3-bedroom apartment is located on the 3rd floor of block D of a gated community next to the Tagus River.
The quiet neighborhood in which it is located is modern and has all the services on its doorstep, such as stores, markets, a gym and transport.
It is located 2km from the creative hub of Beato, 3km from Parque das Nações, 6km from downtown Lisbon and 6km from Lisbon airport.
The apartment has 142m² distributed over:
- Entrance hall;
- Open-plan living room and kitchen;
- 1 Suite with dressing room and private bathroom;
- 2 bedrooms;
- 1 full bathroom;
- Private terrace of 36m².
Attached to this property is a storage room and 2 parking spaces.
The general characteristics of the properties in this block are as follows:
- Kitchens equipped with appliances;
- Air conditioning and ventilation;
- Solar thermal system with water heating tank;
- Video intercom, CCTV and intrusion detection systems;
- Command and security system with fire, gas leak and flood detection;
- Double-glazed window frames with thermal break;
- Electric blackout screens;
- Double ventilated façade;
- Tubular solar panels;
- Double panoramic elevators.
The communal areas of the condominium include commercial spaces and an interior garden.
In the surrounding area there is also a riverside park, cycle path, children’s playground, urbanization with a reduced speed zone and a central tree-lined square.
Completion scheduled for the end of 2025.
The quiet neighborhood in which it is located is modern and has all the services on its doorstep, such as stores, markets, a gym and transport.
It is located 2km from the creative hub of Beato, 3km from Parque das Nações, 6km from downtown Lisbon and 6km from Lisbon airport.
The apartment has 142m² distributed over:
- Entrance hall;
- Open-plan living room and kitchen;
- 1 Suite with dressing room and private bathroom;
- 2 bedrooms;
- 1 full bathroom;
- Private terrace of 36m².
Attached to this property is a storage room and 2 parking spaces.
The general characteristics of the properties in this block are as follows:
- Kitchens equipped with appliances;
- Air conditioning and ventilation;
- Solar thermal system with water heating tank;
- Video intercom, CCTV and intrusion detection systems;
- Command and security system with fire, gas leak and flood detection;
- Double-glazed window frames with thermal break;
- Electric blackout screens;
- Double ventilated façade;
- Tubular solar panels;
- Double panoramic elevators.
The communal areas of the condominium include commercial spaces and an interior garden.
In the surrounding area there is also a riverside park, cycle path, children’s playground, urbanization with a reduced speed zone and a central tree-lined square.
Completion scheduled for the end of 2025.
Contact
Apartment 2 Bedrooms
Marvila, Lisboa, Distrito de Lisboa
Under construction · 95m²
With Garage
buy
1.000.000 €
This 2-bedroom apartment is located on the 5th floor of block C of a gated community next to the River Tagus.
The quiet neighborhood in which it is located is modern, with all the services on the doorstep, such as stores, a market, a gym and transport. It is also just a few minutes from downtown Lisbon, the airport, Parque das Nações and the creative hub of Beato.
The apartment has 95m² distributed over:
- Entrance hall;
- Open-plan living room and kitchen;
- 1 Suite with dressing room and private bathroom;
- 1 bedroom with balcony;
- Hallway to bedrooms;
- 1 full bathroom;
- Terrace.
Attached to this property is a storage room and 2 parking spaces.
The general characteristics of the properties in this quarter are as follows:
- Kitchens equipped with SMEG appliances;
- Air conditioning and ventilation;
- Solar thermal system with water heating tank;
- Video intercom, video surveillance systems;
- Security system with fire detection and flooding;
- Reynaers double glazed window frames with thermal protection;
- Double façade designed by architect Renzo Piano;
- Elevator;
Commercial spaces are located on the first floor of the block.
There is also a park by the river, a bicycle path and a children’s playground in the neighborhood.
The first floor of the block has commercial spaces and the second floor has a communal interior garden.
Completion scheduled for the end of 2024.
The quiet neighborhood in which it is located is modern, with all the services on the doorstep, such as stores, a market, a gym and transport. It is also just a few minutes from downtown Lisbon, the airport, Parque das Nações and the creative hub of Beato.
The apartment has 95m² distributed over:
- Entrance hall;
- Open-plan living room and kitchen;
- 1 Suite with dressing room and private bathroom;
- 1 bedroom with balcony;
- Hallway to bedrooms;
- 1 full bathroom;
- Terrace.
Attached to this property is a storage room and 2 parking spaces.
The general characteristics of the properties in this quarter are as follows:
- Kitchens equipped with SMEG appliances;
- Air conditioning and ventilation;
- Solar thermal system with water heating tank;
- Video intercom, video surveillance systems;
- Security system with fire detection and flooding;
- Reynaers double glazed window frames with thermal protection;
- Double façade designed by architect Renzo Piano;
- Elevator;
Commercial spaces are located on the first floor of the block.
There is also a park by the river, a bicycle path and a children’s playground in the neighborhood.
The first floor of the block has commercial spaces and the second floor has a communal interior garden.
Completion scheduled for the end of 2024.
Contact
Land
Oliveira do Hospital e São Paio de Gramaços, Distrito de Coimbra
Used · 10,000m²
buy
1.000.000 €
A plot of land in the center of Oliveira do Hospital, of about 10,000 m2.
In the relevant PDM it is classified as Solo Urbanizável.
Documents for the construction works according to Art. 60/1/a)/b)/c) of the PDM:
----
Number of floors above ground level: 4 (four) floors
Index of land occupancy: 40%;
Index of land use: 1.
The plot is located a few meters from:
-Historical city center,
-Church,
-City Administration,
-Garden,
-Museum;
-Court Buildings;
-Finance,
-Conservatory,
-Commercial area.
-Different services.
In the relevant PDM it is classified as Solo Urbanizável.
Documents for the construction works according to Art. 60/1/a)/b)/c) of the PDM:
----
Number of floors above ground level: 4 (four) floors
Index of land occupancy: 40%;
Index of land use: 1.
The plot is located a few meters from:
-Historical city center,
-Church,
-City Administration,
-Garden,
-Museum;
-Court Buildings;
-Finance,
-Conservatory,
-Commercial area.
-Different services.
Contact
Apartment 3 Bedrooms
Marvila, Lisboa, Distrito de Lisboa
Under construction · 142m²
With Garage
buy
1.000.000 €
The 3-bedroom apartment is located on the 2nd floor of block D of a gated community next to the Tagus River.
The quiet neighborhood in which it is located is modern and has all the services on its doorstep, such as stores, markets, a gym and transport.
It is located 2km from the creative hub of Beato, 3km from Parque das Nações, 6km from downtown Lisbon and 6km from Lisbon airport.
The apartment has 142m² distributed over:
- Entrance hall;
- Open-plan living room and kitchen;
- 1 Suite with dressing room and private bathroom;
- 2 bedrooms;
- 1 full bathroom;
- Private terrace of 48m².
Attached to this property is a storage room and 2 parking spaces.
The general characteristics of the properties in this block are as follows:
- Kitchens equipped with appliances;
- Air conditioning and ventilation;
- Solar thermal system with water heating tank;
- Video intercom, CCTV and intrusion detection systems;
- Command and security system with fire, gas leak and flood detection;
- Double-glazed window frames with thermal break;
- Electric blackout screens;
- Double ventilated façade;
- Tubular solar panels;
- Double panoramic elevators.
The communal areas of the condominium include commercial spaces and an interior garden.
In the surrounding area there is also a riverside park, cycle path, children’s playground, urbanization with a reduced speed zone and a central tree-lined square.
Completion scheduled for the end of 2025.
The quiet neighborhood in which it is located is modern and has all the services on its doorstep, such as stores, markets, a gym and transport.
It is located 2km from the creative hub of Beato, 3km from Parque das Nações, 6km from downtown Lisbon and 6km from Lisbon airport.
The apartment has 142m² distributed over:
- Entrance hall;
- Open-plan living room and kitchen;
- 1 Suite with dressing room and private bathroom;
- 2 bedrooms;
- 1 full bathroom;
- Private terrace of 48m².
Attached to this property is a storage room and 2 parking spaces.
The general characteristics of the properties in this block are as follows:
- Kitchens equipped with appliances;
- Air conditioning and ventilation;
- Solar thermal system with water heating tank;
- Video intercom, CCTV and intrusion detection systems;
- Command and security system with fire, gas leak and flood detection;
- Double-glazed window frames with thermal break;
- Electric blackout screens;
- Double ventilated façade;
- Tubular solar panels;
- Double panoramic elevators.
The communal areas of the condominium include commercial spaces and an interior garden.
In the surrounding area there is also a riverside park, cycle path, children’s playground, urbanization with a reduced speed zone and a central tree-lined square.
Completion scheduled for the end of 2025.
Contact
Duplex 3 Bedrooms
Santa Marinha e São Pedro da Afurada, Vila Nova de Gaia, Distrito do Porto
New · 182m²
With Garage
buy
1.000.000 €
Аpartment complex consisting of 3 units with a private garden, water mirror and facades covered with vertical gardens that bring the greenery of nature closer to you. It is this balance between nature, architecture and innovation that will improve residents’ quality of life.
New 3-bedroom duplex in Porto with excellent finishes, a total area of 182 m2, consisting of:
- 3 bedrooms;
- 4 bathrooms;
- Kitchen;
- Living room;
- Balcony.
A parking space is provided for the apartment.
FACADE AND BALCONY CLADDING
ETICS Facade system with high performance cork thermal compound, type DIASEN or equivalent; sanded or puttyed brown finish; Covering with exterior wooden profiles or equivalent;
Vertical landscaping system of LANDLAB type or similar;
WINDOWS
Thermal-cut TECHNAL aluminum window frames or similar; Dakar Brown textured lacquered finish or similar;
WINDOWS
Electrically operated roller blinds, Controsol type or similar;
FLOORING - BALCONIES
Wooden planking or similar;
INSIDE - ROOFS
FLOORS
Engineered wood flooring in 4mm solid wood, natural oak with oiled or colourless lacquer finish, glued;
WALLS AND CEILING
Walls and ceilings of plasterboard painted white or light gray;
INTERIOR DOORS AND CABINETS
Doors finished in white or light gray lacquer;
INTERIOR - KITCHENS
FLOORS
Grey ceramic tiles, Margrés Slabstone Light Grey or equivalent;
TABLETOP
Artificial stone, white matte finish, Silestone type (Miami White, will be confirmed);
FURNITURE
Moisture-resistant MDF, white or light gray lacquer;
EQUIPMENT
Siemens brand or similar;
Oven, Induction stove, Microwave, Combination refrigerator, Extractor/oven, Dishwasher;
FAUCET
BRUMA Mentha single lever dishwasher faucet, rotary spout, model BRUMA Mentha or similar;
INTERIORS - SANITARY ROOMS
FLOORS AND WALLS
Tiles MARGRES LINEA Prestige CALACATTA PTI P or equivalent;
WC
WC pan and bidet with built-in flush cistern ROCA Meridian or equal
SA NIND USA Stonit Marina bathtub or shower tray or similar with tempered glass enclosure;
FURNITURE
Wall hung furniture in water-resistant MDF, lacquered in white or light grey;
WASHBASIN
Washbasin either ROCA Khroma or equal;
FAUCETS
Leaf by BRUMA or similar;
INTERIOR - FINISHING
CLIMATIZATION
Air conditioning in all rooms;
SANITARY WATER HEATING A heat pump;
Estimated time of completion: 1st semester 2024.
New 3-bedroom duplex in Porto with excellent finishes, a total area of 182 m2, consisting of:
- 3 bedrooms;
- 4 bathrooms;
- Kitchen;
- Living room;
- Balcony.
A parking space is provided for the apartment.
FACADE AND BALCONY CLADDING
ETICS Facade system with high performance cork thermal compound, type DIASEN or equivalent; sanded or puttyed brown finish; Covering with exterior wooden profiles or equivalent;
Vertical landscaping system of LANDLAB type or similar;
WINDOWS
Thermal-cut TECHNAL aluminum window frames or similar; Dakar Brown textured lacquered finish or similar;
WINDOWS
Electrically operated roller blinds, Controsol type or similar;
FLOORING - BALCONIES
Wooden planking or similar;
INSIDE - ROOFS
FLOORS
Engineered wood flooring in 4mm solid wood, natural oak with oiled or colourless lacquer finish, glued;
WALLS AND CEILING
Walls and ceilings of plasterboard painted white or light gray;
INTERIOR DOORS AND CABINETS
Doors finished in white or light gray lacquer;
INTERIOR - KITCHENS
FLOORS
Grey ceramic tiles, Margrés Slabstone Light Grey or equivalent;
TABLETOP
Artificial stone, white matte finish, Silestone type (Miami White, will be confirmed);
FURNITURE
Moisture-resistant MDF, white or light gray lacquer;
EQUIPMENT
Siemens brand or similar;
Oven, Induction stove, Microwave, Combination refrigerator, Extractor/oven, Dishwasher;
FAUCET
BRUMA Mentha single lever dishwasher faucet, rotary spout, model BRUMA Mentha or similar;
INTERIORS - SANITARY ROOMS
FLOORS AND WALLS
Tiles MARGRES LINEA Prestige CALACATTA PTI P or equivalent;
WC
WC pan and bidet with built-in flush cistern ROCA Meridian or equal
SA NIND USA Stonit Marina bathtub or shower tray or similar with tempered glass enclosure;
FURNITURE
Wall hung furniture in water-resistant MDF, lacquered in white or light grey;
WASHBASIN
Washbasin either ROCA Khroma or equal;
FAUCETS
Leaf by BRUMA or similar;
INTERIOR - FINISHING
CLIMATIZATION
Air conditioning in all rooms;
SANITARY WATER HEATING A heat pump;
Estimated time of completion: 1st semester 2024.
Contact
Apartment 2 Bedrooms
Cedofeita, Santo Ildefonso, Sé, Miragaia, São Nicolau e Vitória, Porto, Distrito do Porto
Under construction · 110m²
buy
1.000.000 €
This fantastic two-bedroom apartment with a total area of 209,6 m2 is located on the 1st floor and has exclusive lift access.
If you want to invest for a Golden Visa, this could be the best option for you!
It has a habitable area of 110m2, a balcony of 5.5m2, and an outdoor area of 94.1m2 which includes a garden and a pool of 8.8m2.
It comprises:
- Open-plan lounge with kitchen;
- Pantry/laundry area;
- Suite with dressing room and full bathroom;
- Bedroom with wardrobe;
- Fully fitted bathroom with shower.
- Terrace with heated pool.
The kitchen is fully equipped with top-of-the-range appliances including a fridge, oven, hob, extractor fan, dishwasher, washing machine and microwave.
The en suite bathroom has a bathtub and heated towel rails.
All services, shops and public transport are close by.
Located just
- 350 m from Câmara Municipal do Porto;
- 500 m from Trindade Metro Station and Avenida dos Aliados;
- 650 m from Livraria Lello;
- 700 m from S. Bento railway and bus station;
- 800 m from the Clérigos Tower;
- 900 m from Santo António Hospital;
- 1.5 km from Cais da Ribeira;
- 18 km from Francisco Sá Carneiro Airport.
Estimated completion date: June 2025.
If you want to invest for a Golden Visa, this could be the best option for you!
It has a habitable area of 110m2, a balcony of 5.5m2, and an outdoor area of 94.1m2 which includes a garden and a pool of 8.8m2.
It comprises:
- Open-plan lounge with kitchen;
- Pantry/laundry area;
- Suite with dressing room and full bathroom;
- Bedroom with wardrobe;
- Fully fitted bathroom with shower.
- Terrace with heated pool.
The kitchen is fully equipped with top-of-the-range appliances including a fridge, oven, hob, extractor fan, dishwasher, washing machine and microwave.
The en suite bathroom has a bathtub and heated towel rails.
All services, shops and public transport are close by.
Located just
- 350 m from Câmara Municipal do Porto;
- 500 m from Trindade Metro Station and Avenida dos Aliados;
- 650 m from Livraria Lello;
- 700 m from S. Bento railway and bus station;
- 800 m from the Clérigos Tower;
- 900 m from Santo António Hospital;
- 1.5 km from Cais da Ribeira;
- 18 km from Francisco Sá Carneiro Airport.
Estimated completion date: June 2025.
Contact
Apartment 2 Bedrooms
Marvila, Lisboa, Distrito de Lisboa
Under construction · 95m²
With Garage
buy
1.000.000 €
This 2-bedroom apartment is located on the 5th floor of Block C of a gated condominium near the Tagus River.
Consists of:
1 Suite;
1 Bedroom with balcony (3,7 m²).
Closet (5.8 m²);
1 full bathroom;
Kitchen (9.8m²) and living room in an open space;
Terrace (60 m²);
Added to this property is 1 pantry and 1 parking space.
The general characteristics of the properties in this quarter are as follows:
- Kitchens equipped with SMEG appliances;
- Air conditioning and ventilation;
- Solar thermal system with water heating tank;
- Video intercom, video surveillance systems;
- Security system with fire detection and flooding;
- Reynaers double glazed window frames with thermal protection;
- Double façade designed by architect Renzo Piano;
- Elevator;
Commercial spaces are located on the first floor of the block.
There is also a park by the river, a bicycle path and a children’s playground in the neighborhood.
The first floor of the block has commercial spaces and the second floor has a communal interior garden.
Consists of:
1 Suite;
1 Bedroom with balcony (3,7 m²).
Closet (5.8 m²);
1 full bathroom;
Kitchen (9.8m²) and living room in an open space;
Terrace (60 m²);
Added to this property is 1 pantry and 1 parking space.
The general characteristics of the properties in this quarter are as follows:
- Kitchens equipped with SMEG appliances;
- Air conditioning and ventilation;
- Solar thermal system with water heating tank;
- Video intercom, video surveillance systems;
- Security system with fire detection and flooding;
- Reynaers double glazed window frames with thermal protection;
- Double façade designed by architect Renzo Piano;
- Elevator;
Commercial spaces are located on the first floor of the block.
There is also a park by the river, a bicycle path and a children’s playground in the neighborhood.
The first floor of the block has commercial spaces and the second floor has a communal interior garden.
Contact
Apartment 3 Bedrooms
Estrela, Lisboa, Distrito de Lisboa
Under construction · 130m²
With Garage
buy
995.000 €
This excellent 3-bedroom flat is part of a new housing development in the Estrela/Lapa neighbourhood of Lisbon.
The area is highly sought after by both Portuguese and foreigners due to its proximity to embassies, which confirms the solidity of the region.
There is quick access to the city’s main expressways, a wide range of services, and proximity to the river and several public parks.
- 500m - Future new metro station (Infante) - expected by 2025;
- 700m CUF Tejo;
- 850m Alcantara-Terra station;
- 1.2km Jardim da Estrela;
- 2.2 km Principe Real Square;
- 2.3km Cais do Sodre;
- 2.7km Chiado;
- 3km Praça do Comercio / Terreiro do Paço;
- 8.7km Lisbon Airport.
The building is a complete rehabilitation with 45 apartments and 2 commercial units that will have a 10-year warranty for the structure and 5 years for the entire development.
The apartment has 147.75m2 of gross private area divided as follows:
- Spacious living room;
- Open-plan kitchen;
- 1 Suite with private bathroom;
- 2 Bedrooms with access to a complete bathroom;
- Guest toilet;
- Private terrace of 16.8m2.
There will be a rooftop with a pool and leisure area with an impressive view of the river and the 25 de Abril Bridge.
Construction began in April 2023 and is scheduled to be completed in April 2025.
The area is highly sought after by both Portuguese and foreigners due to its proximity to embassies, which confirms the solidity of the region.
There is quick access to the city’s main expressways, a wide range of services, and proximity to the river and several public parks.
- 500m - Future new metro station (Infante) - expected by 2025;
- 700m CUF Tejo;
- 850m Alcantara-Terra station;
- 1.2km Jardim da Estrela;
- 2.2 km Principe Real Square;
- 2.3km Cais do Sodre;
- 2.7km Chiado;
- 3km Praça do Comercio / Terreiro do Paço;
- 8.7km Lisbon Airport.
The building is a complete rehabilitation with 45 apartments and 2 commercial units that will have a 10-year warranty for the structure and 5 years for the entire development.
The apartment has 147.75m2 of gross private area divided as follows:
- Spacious living room;
- Open-plan kitchen;
- 1 Suite with private bathroom;
- 2 Bedrooms with access to a complete bathroom;
- Guest toilet;
- Private terrace of 16.8m2.
There will be a rooftop with a pool and leisure area with an impressive view of the river and the 25 de Abril Bridge.
Construction began in April 2023 and is scheduled to be completed in April 2025.
Contact
Can’t find the property you’re looking for?
