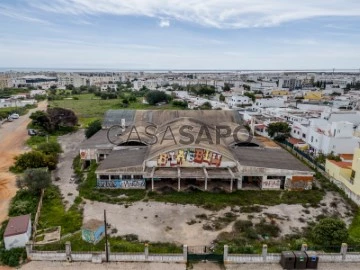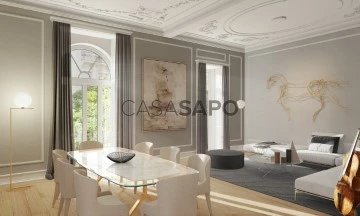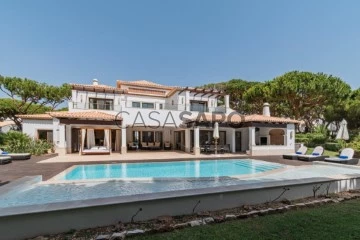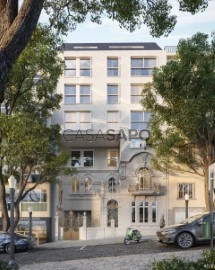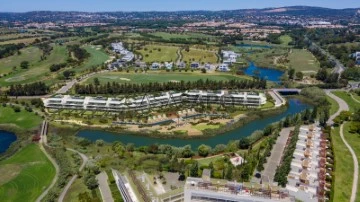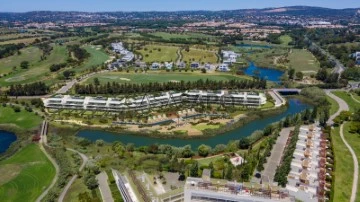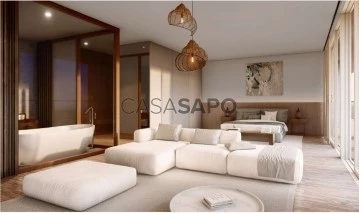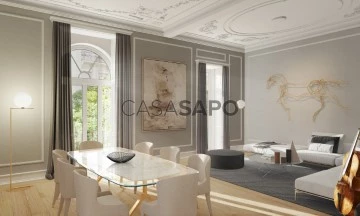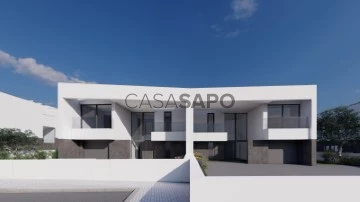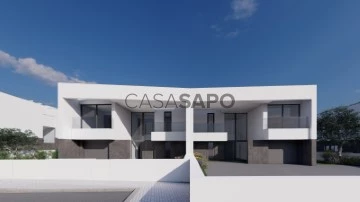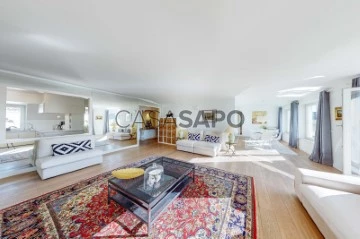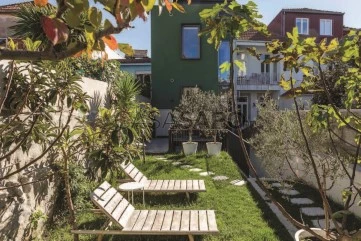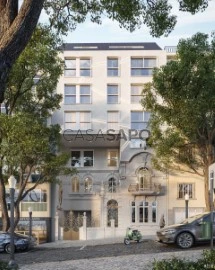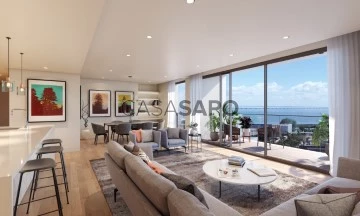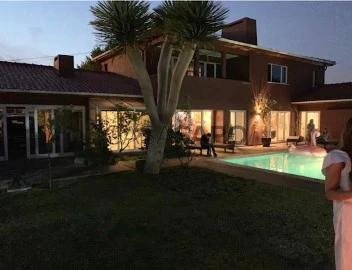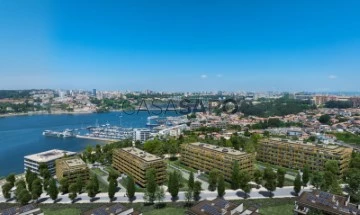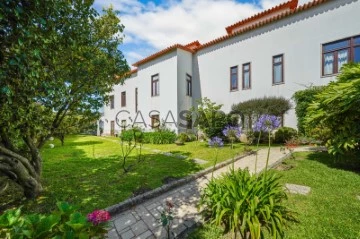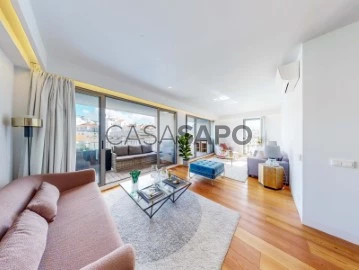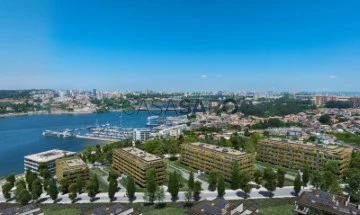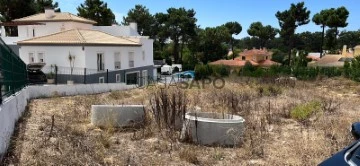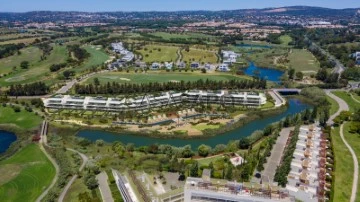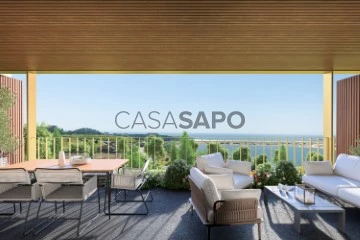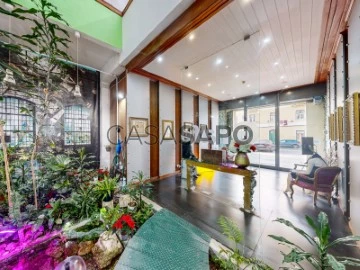
Amber Star - Imobiliária
Real Estate License (AMI): 14719
Golden Jupiter Unipessoal Lda
Contact estate agent
Get the advertiser’s contacts
Address
Avenida Gil Vicente, nº 583
Site
Real Estate License (AMI): 14719
See more
Property Type
Rooms
Price
More filters
736 Properties for higher price, Amber Star - Imobiliária
Map
Order by
Higher price
Urban Land
Quelfes, Olhão, Distrito de Faro
For refurbishment · 9,108m²
buy
4.600.000 €
Urban plot for construction in Olhão.
Currently, the land has an industrial warehouse with an old bakery, occupying a built area of 2,536 m2 and a total area of 9,108 m2, classified as urban space in category I structure.
This property is located in a quiet residential area, easily accessible and close to commerce and services, such as schools, supermarkets, Olhão Municipal Stadium, camping park, and fishing dock. In addition, the property is close to the Algarve Outlet shopping center, Olhão dock, and only 15 minutes from Faro International Airport. Don’t miss this exclusive real estate investment opportunity in a strategic location.
It is located only:
-200m from the school;
-600m from the pharmacy;
-600m from other supermarkets;
-600m from the Shopping Center;
-700m from restaurants and cafes;
-1 km from the City center;
-1 km from the fire station;
-1 km from the beach;
-2 km from the camping park;
-8 km from the hospital;
-15 km from the Airport;
-30 km from the Golf Course;
This land is ideal for residential construction with the aim of offering modern, affordable housing units to the community upon project approval.
Contact us for more information! Come and see this excellent investment opportunity.’
Currently, the land has an industrial warehouse with an old bakery, occupying a built area of 2,536 m2 and a total area of 9,108 m2, classified as urban space in category I structure.
This property is located in a quiet residential area, easily accessible and close to commerce and services, such as schools, supermarkets, Olhão Municipal Stadium, camping park, and fishing dock. In addition, the property is close to the Algarve Outlet shopping center, Olhão dock, and only 15 minutes from Faro International Airport. Don’t miss this exclusive real estate investment opportunity in a strategic location.
It is located only:
-200m from the school;
-600m from the pharmacy;
-600m from other supermarkets;
-600m from the Shopping Center;
-700m from restaurants and cafes;
-1 km from the City center;
-1 km from the fire station;
-1 km from the beach;
-2 km from the camping park;
-8 km from the hospital;
-15 km from the Airport;
-30 km from the Golf Course;
This land is ideal for residential construction with the aim of offering modern, affordable housing units to the community upon project approval.
Contact us for more information! Come and see this excellent investment opportunity.’
Contact
Apartment 5 Bedrooms
Arroios, Lisboa, Distrito de Lisboa
New · 341m²
With Garage
buy
4.400.000 €
Excellent 5 bedroom apartment in the center of Lisbon, inserted in a residential development in the final phase of construction with a privileged location.
This apartment has a private gross area of 448 m2 and consists of:
- Living room;
- Dining room;
- Spacious kitchen;
- 5 bedrooms, 4 of which are suites;
- 4 private bathrooms and 1 shared;
- Spacious balcony with natural light;
- Rec room
One of the best areas that allows you to enjoy Lisbon to the fullest, participating and interacting with the historical and cultural heritage of the city. A colorful mix of old and modern buildings, excellent pastry shops, trendy restaurants, lively streets and great shopping places.
It is located just a:
- 180 m Metro Saldanha;
- 500 m from several restaurants;
- 900 m from Avenida da Liberdade;
- 950 m from Parque Eduardo VII;
- 950 m from the shopping center;
- 1 km from supermarkets;
- 1 km from Dona Estefânia Hospital;
- 1.2 km from São João de Deus Basic School;
- 1.4 km from Instituto Superior Tecnico;
This apartment has a private gross area of 448 m2 and consists of:
- Living room;
- Dining room;
- Spacious kitchen;
- 5 bedrooms, 4 of which are suites;
- 4 private bathrooms and 1 shared;
- Spacious balcony with natural light;
- Rec room
One of the best areas that allows you to enjoy Lisbon to the fullest, participating and interacting with the historical and cultural heritage of the city. A colorful mix of old and modern buildings, excellent pastry shops, trendy restaurants, lively streets and great shopping places.
It is located just a:
- 180 m Metro Saldanha;
- 500 m from several restaurants;
- 900 m from Avenida da Liberdade;
- 950 m from Parque Eduardo VII;
- 950 m from the shopping center;
- 1 km from supermarkets;
- 1 km from Dona Estefânia Hospital;
- 1.2 km from São João de Deus Basic School;
- 1.4 km from Instituto Superior Tecnico;
Contact
House 4 Bedrooms Triplex
Albufeira e Olhos de Água, Distrito de Faro
New · 200m²
With Garage
buy
3.500.000 €
This elegant 4-bedroom villa is located on the cliff of Praia da Falésia, one of the most iconic and stunning beaches in the Algarve. Its location provides magnificent views over the Atlantic Ocean and the Algarve coastline, creating a serene and tranquil environment for its residents to enjoy.
With sophisticated design, this property is a combination of contemporary elegance with the traditional charm of the Algarve, providing a luxurious and welcoming atmosphere for its residents.
With 200m² of private gross area and a 100m² courtyard, the facilities and finishes that compose this property are characterized by:
- Stone and ceramic flooring (dining room, bedrooms, terrace);
- Natural stone sills and thresholds;
- Kitchen and bathroom floors in ceramic tile;
- Fully furnished kitchen;
- Energy system control;
- Fire detection system;
- Sprinkler system and fire extinguishers;
- Air conditioning in all rooms;
- Access to all integrated hotel services;
- 24-hour centralized surveillance;
- CCTV system in outdoor areas.
This region of the Algarve is known for its golden sandy beaches, impressive cliffs, and crystal-clear waters of the Atlantic Ocean. This resort stands out for its privileged location on top of a cliff, offering breathtaking views of the ocean and direct access to the beach via a panoramic elevator.
It is located:
- 3km from the supermarket;
- 5km from the beach;
- 7km from the International School of Vilamoura;
- 8.5km from Hospital Lusíadas;
- 10km from the golf course;
- 22.3km from the highway;
- 37.3km from Faro Airport.
This strategic location allows guests to enjoy not only the facilities and activities of the resort but also the rich cultural, gastronomic, and recreational offerings of the Algarve region.
With sophisticated design, this property is a combination of contemporary elegance with the traditional charm of the Algarve, providing a luxurious and welcoming atmosphere for its residents.
With 200m² of private gross area and a 100m² courtyard, the facilities and finishes that compose this property are characterized by:
- Stone and ceramic flooring (dining room, bedrooms, terrace);
- Natural stone sills and thresholds;
- Kitchen and bathroom floors in ceramic tile;
- Fully furnished kitchen;
- Energy system control;
- Fire detection system;
- Sprinkler system and fire extinguishers;
- Air conditioning in all rooms;
- Access to all integrated hotel services;
- 24-hour centralized surveillance;
- CCTV system in outdoor areas.
This region of the Algarve is known for its golden sandy beaches, impressive cliffs, and crystal-clear waters of the Atlantic Ocean. This resort stands out for its privileged location on top of a cliff, offering breathtaking views of the ocean and direct access to the beach via a panoramic elevator.
It is located:
- 3km from the supermarket;
- 5km from the beach;
- 7km from the International School of Vilamoura;
- 8.5km from Hospital Lusíadas;
- 10km from the golf course;
- 22.3km from the highway;
- 37.3km from Faro Airport.
This strategic location allows guests to enjoy not only the facilities and activities of the resort but also the rich cultural, gastronomic, and recreational offerings of the Algarve region.
Contact
Apartment 3 Bedrooms Duplex
Santo António, Lisboa, Distrito de Lisboa
Under construction · 198m²
With Garage
buy
2.990.000 €
A fully restored palace located in one of Lisbon’s most valued and luxurious areas promises to be a fascinating and exclusive experience for future residents.
The building is located very close to Praça Marquês de Pombal and next to Avenida da Liberdade, which represents the utmost refinement in Lisbon. Avenida Liberdade is one of the country’s main avenues, with a unique combination of wide pavements, monuments, theatres, gardens, lakes, shops selling major international brands and magnificent restaurants.
- 200 metres from Avenida Liberdade (3-minute walk);
- 1 kilometre from El Corte Inglés (15 minutes on foot);
- 1.5km from Príncipe Real Square;
- 1.6km Caloste Gulbenkian Museum;
- 5km from the 25 de Abril Bridge;
- 6km from Lisbon Airport.
One of the last Art Nouveau buildings in the area, the intervention totally preserves the emblematic façade with an extension of 4 more floors in sober and timeless contemporary architecture, thus combining a very elegant form with classic and modern elements.
The flat is a duplex and is located on the top two floors of the building. On the first floor :
- Large space divided into living room and dining room;
- Open-plan kitchen;
- A suite with a private bathroom;
- A suite with bathroom and private balcony;
- A bathroom for social use;
- Laundry room.
Second floor:
- Master suite with bathroom and dressing room.
- 4 private terraces.
The apartment also has a garage parking space and two storage spaces.
High standard finishes and materials will be used throughout the flat, with double glazing, acoustic and thermal insulation, hot and cold air conditioning, high-end appliances and suspended sanitary ware.
The development has a lift that serves all floors, as well as other amenities such as:
- Rooftop, with a sublime view over the city of Lisbon;
- Communal swimming pool for residents;
- Exclusive spa - where the elements of water and fire will be present, providing an ideal place to relax;
- Concierge to meet the main demands of demanding residents.
To live in this development is to be close to all that is best, full of history, charm and modernity. A unique opportunity to live in a restored palace in the most luxurious area of Lisbon.
Delivery date scheduled for December 2024.
The building is located very close to Praça Marquês de Pombal and next to Avenida da Liberdade, which represents the utmost refinement in Lisbon. Avenida Liberdade is one of the country’s main avenues, with a unique combination of wide pavements, monuments, theatres, gardens, lakes, shops selling major international brands and magnificent restaurants.
- 200 metres from Avenida Liberdade (3-minute walk);
- 1 kilometre from El Corte Inglés (15 minutes on foot);
- 1.5km from Príncipe Real Square;
- 1.6km Caloste Gulbenkian Museum;
- 5km from the 25 de Abril Bridge;
- 6km from Lisbon Airport.
One of the last Art Nouveau buildings in the area, the intervention totally preserves the emblematic façade with an extension of 4 more floors in sober and timeless contemporary architecture, thus combining a very elegant form with classic and modern elements.
The flat is a duplex and is located on the top two floors of the building. On the first floor :
- Large space divided into living room and dining room;
- Open-plan kitchen;
- A suite with a private bathroom;
- A suite with bathroom and private balcony;
- A bathroom for social use;
- Laundry room.
Second floor:
- Master suite with bathroom and dressing room.
- 4 private terraces.
The apartment also has a garage parking space and two storage spaces.
High standard finishes and materials will be used throughout the flat, with double glazing, acoustic and thermal insulation, hot and cold air conditioning, high-end appliances and suspended sanitary ware.
The development has a lift that serves all floors, as well as other amenities such as:
- Rooftop, with a sublime view over the city of Lisbon;
- Communal swimming pool for residents;
- Exclusive spa - where the elements of water and fire will be present, providing an ideal place to relax;
- Concierge to meet the main demands of demanding residents.
To live in this development is to be close to all that is best, full of history, charm and modernity. A unique opportunity to live in a restored palace in the most luxurious area of Lisbon.
Delivery date scheduled for December 2024.
Contact
Apartment 3 Bedrooms
Vilamoura, Quarteira, Loulé, Distrito de Faro
New · 143m²
With Garage
buy
2.700.000 €
Located in one of the most stunning destinations in the Algarve, Vilamoura is a charming coastal town, a true paradise for sun, beach, and Mediterranean lifestyle enthusiasts. This 3-bedroom apartment offers the perfect balance between modern comfort and traditional charm.
Meticulously decorated with high-quality finishes, it combines contemporary elegance with modern functionality to create a luxurious and welcoming environment. The interior spaces are spacious and airy, with smart layouts that maximize space usage and provide comfort and functionality for its residents.
This property has 147m² of private gross area and a 70m² balcony.
The facilities and finishes comprising this property are characterized by:
- White matte lacquered kitchens, with stove, oven, refrigerator;
- LED lighting;
- Minimalist windows;
- Electric blackout blinds;
- Solar panels for hot water heating;
- Built-in air conditioning;
- Electric underfloor heating;
- Home automation system;
- Radiant floor;
- False ceilings;
- Garage in box;
With a privileged location, this apartment offers stunning views of the sea, marina, landscaped gardens, or mountains, providing a serene and relaxing atmosphere. With access to a variety of exceptional amenities such as sauna, Turkish bath, heated pool, cultural presentations, live music in a tranquil and relaxed environment.
It provides dedicated concierge services to ensure that all your needs are met during your stay.
Este encontra-se localizado a:
- 1.5km do Supermercado;
- 1,5km do Clube de Ténis e Padel;
- 1.8km Hospital Privado;
- 2km da Banco;
- 2,6km Campo de Golfe;
- 2.8km da Praia;
- 8km da Auto estrada;
- 26km do Aeroporto de Faro;
Combining the refinement of luxury, the coziness of comfort, and a truly exceptional location, it provides the perfect retreat for those seeking an unparalleled seaside living experience.
The expected completion date for the construction is November 2024.
Meticulously decorated with high-quality finishes, it combines contemporary elegance with modern functionality to create a luxurious and welcoming environment. The interior spaces are spacious and airy, with smart layouts that maximize space usage and provide comfort and functionality for its residents.
This property has 147m² of private gross area and a 70m² balcony.
The facilities and finishes comprising this property are characterized by:
- White matte lacquered kitchens, with stove, oven, refrigerator;
- LED lighting;
- Minimalist windows;
- Electric blackout blinds;
- Solar panels for hot water heating;
- Built-in air conditioning;
- Electric underfloor heating;
- Home automation system;
- Radiant floor;
- False ceilings;
- Garage in box;
With a privileged location, this apartment offers stunning views of the sea, marina, landscaped gardens, or mountains, providing a serene and relaxing atmosphere. With access to a variety of exceptional amenities such as sauna, Turkish bath, heated pool, cultural presentations, live music in a tranquil and relaxed environment.
It provides dedicated concierge services to ensure that all your needs are met during your stay.
Este encontra-se localizado a:
- 1.5km do Supermercado;
- 1,5km do Clube de Ténis e Padel;
- 1.8km Hospital Privado;
- 2km da Banco;
- 2,6km Campo de Golfe;
- 2.8km da Praia;
- 8km da Auto estrada;
- 26km do Aeroporto de Faro;
Combining the refinement of luxury, the coziness of comfort, and a truly exceptional location, it provides the perfect retreat for those seeking an unparalleled seaside living experience.
The expected completion date for the construction is November 2024.
Contact
Apartment 3 Bedrooms
Vilamoura, Quarteira, Loulé, Distrito de Faro
New · 147m²
With Garage
buy
2.700.000 €
Located in one of the most stunning destinations in the Algarve, Vilamoura is a charming coastal town, a true paradise for sun, beach, and Mediterranean lifestyle enthusiasts. This 3-bedroom apartment offers the perfect balance between modern comfort and traditional charm.
Meticulously decorated with high-quality finishes, it combines contemporary elegance with modern functionality to create a luxurious and welcoming environment. The interior spaces are spacious and airy, with smart layouts that maximize space usage and provide comfort and functionality for its residents.
This property has 147m² of private gross area and a 70m² balcony.
The facilities and finishes comprising this property are characterized by:
- White matte lacquered kitchens, with stove, oven, refrigerator;
- LED lighting;
- Minimalist windows;
- Electric blackout blinds;
- Solar panels for hot water heating;
- Built-in air conditioning;
- Electric underfloor heating;
- Home automation system;
- Radiant floor;
- False ceilings;
- Garage in box;
With a privileged location, this apartment offers stunning views of the sea, marina, landscaped gardens, or mountains, providing a serene and relaxing atmosphere. With access to a variety of exceptional amenities such as sauna, Turkish bath, heated pool, cultural presentations, live music in a tranquil and relaxed environment.
It provides dedicated concierge services to ensure that all your needs are met during your stay.
It is located at:
- 1.5 km from the Supermarket;
- 1.5 km from the Tennis and Padel Club;
- 1.8 km from the Private Hospital;
- 2 km from the Bank;
- 2.6 km from the Golf Course;
- 2.8 km from the Beach;
- 8 km from the Highway;
- 26 km from Faro Airport;
Combining the refinement of luxury, the coziness of comfort, and a truly exceptional location, it provides the perfect retreat for those seeking an unparalleled seaside living experience.
The expected completion date for the construction is November 2024.
Meticulously decorated with high-quality finishes, it combines contemporary elegance with modern functionality to create a luxurious and welcoming environment. The interior spaces are spacious and airy, with smart layouts that maximize space usage and provide comfort and functionality for its residents.
This property has 147m² of private gross area and a 70m² balcony.
The facilities and finishes comprising this property are characterized by:
- White matte lacquered kitchens, with stove, oven, refrigerator;
- LED lighting;
- Minimalist windows;
- Electric blackout blinds;
- Solar panels for hot water heating;
- Built-in air conditioning;
- Electric underfloor heating;
- Home automation system;
- Radiant floor;
- False ceilings;
- Garage in box;
With a privileged location, this apartment offers stunning views of the sea, marina, landscaped gardens, or mountains, providing a serene and relaxing atmosphere. With access to a variety of exceptional amenities such as sauna, Turkish bath, heated pool, cultural presentations, live music in a tranquil and relaxed environment.
It provides dedicated concierge services to ensure that all your needs are met during your stay.
It is located at:
- 1.5 km from the Supermarket;
- 1.5 km from the Tennis and Padel Club;
- 1.8 km from the Private Hospital;
- 2 km from the Bank;
- 2.6 km from the Golf Course;
- 2.8 km from the Beach;
- 8 km from the Highway;
- 26 km from Faro Airport;
Combining the refinement of luxury, the coziness of comfort, and a truly exceptional location, it provides the perfect retreat for those seeking an unparalleled seaside living experience.
The expected completion date for the construction is November 2024.
Contact
Penthouse 4 Bedrooms
Lagoa e Carvoeiro, Distrito de Faro
New · 216m²
With Garage
buy
2.500.000 €
Located in one of the most coveted destinations in the world, this apartment penthouse is a true gem of modern comfort. It is nestled in the natural beauty of Carvoeiro, characterized by its lush vegetation, magnificent landscapes, and tranquil atmosphere.
This fascinating apartment features modern and sophisticated design finishes, with a simple touch, good distribution, and combination of spaces to ensure a harmonious environment.
This property has 216m² of gross private area and a 76m² balcony.
Key features:
- Kitchen equipped with oven, extractor hood, combined fridge-freezer, microwave, induction
hob, dishwasher, and washing machine;
- Installation of air conditioning system and underfloor heating in some compartments;
- Domestic hot water through solar panels;
- Technical security system with intercom, alarm, and security door;
- Ventilation with air extraction ducts;
- Double glazing and electric blinds.
It provides access to amenities such as a spa, gourmet restaurants, recreational activities such as diving and snorkeling, boat trips, cultural excursions, water sports for a privileged and differentiated experience.
Located in a remote area, accessible only by boat or small aircraft, the resort offers a sense of
isolation and exclusivity for its visitors. It is approximately:
- 80m from the Golf Course;
- 800m from the Supermarket;
- 1.2km from the Beach;
- 4km from the Restaurant;
- 7km from the Train Station;
- 11km from the Hospital;
- 32km from the A22 motorway;
- 60km from Faro Airport;
Combining luxury, comfort, and a truly exceptional location, it is the perfect retreat for those seeking an unparalleled living experience.
The estimated deadline for the completion of construction is the end of the year 2024.
This fascinating apartment features modern and sophisticated design finishes, with a simple touch, good distribution, and combination of spaces to ensure a harmonious environment.
This property has 216m² of gross private area and a 76m² balcony.
Key features:
- Kitchen equipped with oven, extractor hood, combined fridge-freezer, microwave, induction
hob, dishwasher, and washing machine;
- Installation of air conditioning system and underfloor heating in some compartments;
- Domestic hot water through solar panels;
- Technical security system with intercom, alarm, and security door;
- Ventilation with air extraction ducts;
- Double glazing and electric blinds.
It provides access to amenities such as a spa, gourmet restaurants, recreational activities such as diving and snorkeling, boat trips, cultural excursions, water sports for a privileged and differentiated experience.
Located in a remote area, accessible only by boat or small aircraft, the resort offers a sense of
isolation and exclusivity for its visitors. It is approximately:
- 80m from the Golf Course;
- 800m from the Supermarket;
- 1.2km from the Beach;
- 4km from the Restaurant;
- 7km from the Train Station;
- 11km from the Hospital;
- 32km from the A22 motorway;
- 60km from Faro Airport;
Combining luxury, comfort, and a truly exceptional location, it is the perfect retreat for those seeking an unparalleled living experience.
The estimated deadline for the completion of construction is the end of the year 2024.
Contact
Apartment 3 Bedrooms
Arroios, Lisboa, Distrito de Lisboa
New · 223m²
With Garage
buy
2.500.000 €
Excellent 3 bedroom apartment in the center of Lisbon, inserted in a residential development in the final phase of construction with a privileged location.
This apartment has a private gross area of 441 m2 and consists of:
- Spacious living room;
- Kitchen;
- 3 bedrooms, of which 2 are suites;
- 2 private bathrooms and 1 shared;
- Spacious balcony with natural light;
- Laundry room.
The property has 108 m2 of garden with private pool.
One of the best areas that allows you to enjoy Lisbon to the fullest, participating and interacting with the historical and cultural heritage of the city. A colorful mix of old and modern buildings, excellent pastry shops, trendy restaurants, lively streets and great shopping places.
It is located just a:
- 180 m Metro Saldanha;
- 500 m from several restaurants;
- 900 m from Avenida da Liberdade;
- 950 m from Parque Eduardo VII;
- 950 m from the shopping center;
- 1 km from supermarkets;
- 1 km from Dona Estefânia Hospital;
- 1.2 km from São João de Deus Basic School;
- 1.4 km from Instituto Superior Tecnico;
This apartment has a private gross area of 441 m2 and consists of:
- Spacious living room;
- Kitchen;
- 3 bedrooms, of which 2 are suites;
- 2 private bathrooms and 1 shared;
- Spacious balcony with natural light;
- Laundry room.
The property has 108 m2 of garden with private pool.
One of the best areas that allows you to enjoy Lisbon to the fullest, participating and interacting with the historical and cultural heritage of the city. A colorful mix of old and modern buildings, excellent pastry shops, trendy restaurants, lively streets and great shopping places.
It is located just a:
- 180 m Metro Saldanha;
- 500 m from several restaurants;
- 900 m from Avenida da Liberdade;
- 950 m from Parque Eduardo VII;
- 950 m from the shopping center;
- 1 km from supermarkets;
- 1 km from Dona Estefânia Hospital;
- 1.2 km from São João de Deus Basic School;
- 1.4 km from Instituto Superior Tecnico;
Contact
House 4 Bedrooms
Ponta da Piedade, São Gonçalo de Lagos, Distrito de Faro
Under construction · 263m²
buy
2.450.000 €
This stunning residence was designed by one of the most prestigious architects in Portugal to be a true sanctuary on one of the most iconic promontories of the Western Algarve. The main goal is to create a smart, efficient, and sustainable home, equipped with underfloor heating, electric blinds, fiber optics, as well as a home automation system and solar energy.
Located just a few meters from Ponta da Piedade and its stunning beaches, this property, currently under construction, stands out for its meticulous attention to detail, with high-quality finishes, including excellent thermal and acoustic insulation. Facing the sea, the house offers a breathtaking view that stretches across all its spaces, allowing sunlight to flood every corner, enhancing the simplicity, comfort, and sophistication of this home.
With a contemporary design, the residence is spread over two floors, connected by an internal elevator. The villa has 4 suites, all with access to an extraordinary balcony with sea views, a guest bathroom, a fully equipped kitchen with state-of-the-art appliances, and a spacious living room. Outside, the low-maintenance garden is complemented by a rectangular pool that extends across the entire width of the house, an open terrace with a leisure area, and a garage.
With a privileged location, the property is just a few steps from Praia do Camilo, about 500 meters from Praia Dona Ana, a 5-minute drive from Lagos city center, and only 1 hour from Faro International Airport.
It is located:
- 400m from the restaurant;
- 500m from the beach;
- 800m from Ponta da Piedade lighthouse;
- 1km from the pharmacy;
- 1.1km from the highway;
- 1.4km from the golf course;
- 1.7km from the hospital;
- 2.7km from the bus station;
- 2.8km from Lagos Marina;
The expected completion date is June 2025.
Located just a few meters from Ponta da Piedade and its stunning beaches, this property, currently under construction, stands out for its meticulous attention to detail, with high-quality finishes, including excellent thermal and acoustic insulation. Facing the sea, the house offers a breathtaking view that stretches across all its spaces, allowing sunlight to flood every corner, enhancing the simplicity, comfort, and sophistication of this home.
With a contemporary design, the residence is spread over two floors, connected by an internal elevator. The villa has 4 suites, all with access to an extraordinary balcony with sea views, a guest bathroom, a fully equipped kitchen with state-of-the-art appliances, and a spacious living room. Outside, the low-maintenance garden is complemented by a rectangular pool that extends across the entire width of the house, an open terrace with a leisure area, and a garage.
With a privileged location, the property is just a few steps from Praia do Camilo, about 500 meters from Praia Dona Ana, a 5-minute drive from Lagos city center, and only 1 hour from Faro International Airport.
It is located:
- 400m from the restaurant;
- 500m from the beach;
- 800m from Ponta da Piedade lighthouse;
- 1km from the pharmacy;
- 1.1km from the highway;
- 1.4km from the golf course;
- 1.7km from the hospital;
- 2.7km from the bus station;
- 2.8km from Lagos Marina;
The expected completion date is June 2025.
Contact
House 4 Bedrooms
Ponta da Piedade, São Gonçalo de Lagos, Distrito de Faro
Under construction · 263m²
buy
2.350.000 €
This stunning residence was designed by one of the most prestigious architects in Portugal to be a true sanctuary on one of the most iconic promontories of the Western Algarve. The main goal is to create a smart, efficient, and sustainable home, equipped with underfloor heating, electric blinds, fiber optics, as well as a home automation system and solar energy.
Located just a few meters from Ponta da Piedade and its stunning beaches, this property, currently under construction, stands out for its meticulous attention to detail, with high-quality finishes, including excellent thermal and acoustic insulation. Facing the sea, the house offers a breathtaking view that stretches across all its spaces, allowing sunlight to flood every corner, enhancing the simplicity, comfort, and sophistication of this home.
With a contemporary design, the residence is spread over two floors, connected by an internal elevator. The villa has 4 suites, all with access to an extraordinary balcony with sea views, a guest bathroom, a fully equipped kitchen with state-of-the-art appliances, and a spacious living room. Outside, the low-maintenance garden is complemented by a rectangular pool that extends across the entire width of the house, an open terrace with a leisure area, and a garage.
With a privileged location, the property is just a few steps from Praia do Camilo, about 500 meters from Praia Dona Ana, a 5-minute drive from Lagos city center, and only 1 hour from Faro International Airport.
It is located:
- 400m from the restaurant;
- 500m from the beach;
- 800m from Ponta da Piedade lighthouse;
- 1km from the pharmacy;
- 1.1km from the highway;
- 1.4km from the golf course;
- 1.7km from the hospital;
- 2.7km from the bus station;
- 2.8km from Lagos Marina;
The expected completion date is June 2025.
Located just a few meters from Ponta da Piedade and its stunning beaches, this property, currently under construction, stands out for its meticulous attention to detail, with high-quality finishes, including excellent thermal and acoustic insulation. Facing the sea, the house offers a breathtaking view that stretches across all its spaces, allowing sunlight to flood every corner, enhancing the simplicity, comfort, and sophistication of this home.
With a contemporary design, the residence is spread over two floors, connected by an internal elevator. The villa has 4 suites, all with access to an extraordinary balcony with sea views, a guest bathroom, a fully equipped kitchen with state-of-the-art appliances, and a spacious living room. Outside, the low-maintenance garden is complemented by a rectangular pool that extends across the entire width of the house, an open terrace with a leisure area, and a garage.
With a privileged location, the property is just a few steps from Praia do Camilo, about 500 meters from Praia Dona Ana, a 5-minute drive from Lagos city center, and only 1 hour from Faro International Airport.
It is located:
- 400m from the restaurant;
- 500m from the beach;
- 800m from Ponta da Piedade lighthouse;
- 1km from the pharmacy;
- 1.1km from the highway;
- 1.4km from the golf course;
- 1.7km from the hospital;
- 2.7km from the bus station;
- 2.8km from Lagos Marina;
The expected completion date is June 2025.
Contact
Penthouse 2 Bedrooms + 1
Graça, São Vicente, Lisboa, Distrito de Lisboa
Used · 170m²
With Garage
buy
2.290.000 €
Exclusive T2+1 penthouse located on the highest of Lisbon’s seven hills.
The apartment, fully renovated in 2012, offers excellent 170m2 of usable area with a magnificent 30m2 terrace with superb views of São Jorge Castle, the Tagus River, and the city, where you can enjoy great moments.
- Spacious living room with 54m2 properly distributed into living and dining areas;
- Independent, fully equipped, and functional kitchen.
- Two bedrooms, one of them very spacious with a private bathroom;
- Interior bedroom used as an office;
- Common use bathroom;
- Exclusive terrace.
Unique and exclusive apartment with distinctive finishes, wooden floors, double-glazed windows with high thermal and acoustic resistance, air conditioning, and fireplace.
Included with the unit are two parking spaces and a storage room.
It is one of the most beautiful and oldest areas of the city, known for its genuine and traditional atmosphere where locals and foreigners coexist in perfect harmony. The area boasts all the services, commerce, and transport nearby, namely:
- 78m from Miradouro da Graça (Graça viewpoint);
- 280m from A voz do Operário College;
- 400m from Gil Vicente Secondary School;
- 600m from Martim Moniz Metro Station;
- 600m from São Jorge Castle;
- 650m from the supermarket;
- 850m from São José Hospital;
- 1.7km from Bairro Alto;
- 6km from Lisbon Airport.
Schedule your visit now.
The apartment, fully renovated in 2012, offers excellent 170m2 of usable area with a magnificent 30m2 terrace with superb views of São Jorge Castle, the Tagus River, and the city, where you can enjoy great moments.
- Spacious living room with 54m2 properly distributed into living and dining areas;
- Independent, fully equipped, and functional kitchen.
- Two bedrooms, one of them very spacious with a private bathroom;
- Interior bedroom used as an office;
- Common use bathroom;
- Exclusive terrace.
Unique and exclusive apartment with distinctive finishes, wooden floors, double-glazed windows with high thermal and acoustic resistance, air conditioning, and fireplace.
Included with the unit are two parking spaces and a storage room.
It is one of the most beautiful and oldest areas of the city, known for its genuine and traditional atmosphere where locals and foreigners coexist in perfect harmony. The area boasts all the services, commerce, and transport nearby, namely:
- 78m from Miradouro da Graça (Graça viewpoint);
- 280m from A voz do Operário College;
- 400m from Gil Vicente Secondary School;
- 600m from Martim Moniz Metro Station;
- 600m from São Jorge Castle;
- 650m from the supermarket;
- 850m from São José Hospital;
- 1.7km from Bairro Alto;
- 6km from Lisbon Airport.
Schedule your visit now.
Contact
Hotel 7 Bedrooms
Bonfim, Porto, Distrito do Porto
Remodelled · 436m²
buy
2.270.000 €
Located in Porto, in the parish of Bonfim, this remarkable 436,3 m2 Art Deco building is a charming GuestHouse made up of 7 fully furnished flats, an interior garden and an adjoining studio, offering a unique and comfortable stay, with the possibility of adding an eighth flat.
Situated in a privileged, very central location, it is just 150 metres from the metro station and 800 metres from the city’s new meeting point, Mercado do Bolhão. Close to shopping and leisure areas such as the Freixo Marina, the Oriental Park of the City of Porto and the riverside area about a kilometre away, this property is highly desirable.
Just four minutes from the motorway, it makes it easy to travel to Vila Nova de Gaia, via the Freixo Bridge, as well as to Gondomar and other destinations. It is also close to schools and the Faculty of Fine Arts at the University of Porto. Downtown Porto, with its main tourist attractions, is just one kilometre away, offering various entertainment and cultural options.
The property is located
- 900 m from Bolhão Market;
- 950 m from the Porto Coliseum;
- 1.7 km from Clérigos Tower;
- 1.4 km from Cais da Ribeira and
- 16.5 km from Porto airport
A 3-minute walk from the 24 de Agosto metro.
We look forward to hearing from you!
Situated in a privileged, very central location, it is just 150 metres from the metro station and 800 metres from the city’s new meeting point, Mercado do Bolhão. Close to shopping and leisure areas such as the Freixo Marina, the Oriental Park of the City of Porto and the riverside area about a kilometre away, this property is highly desirable.
Just four minutes from the motorway, it makes it easy to travel to Vila Nova de Gaia, via the Freixo Bridge, as well as to Gondomar and other destinations. It is also close to schools and the Faculty of Fine Arts at the University of Porto. Downtown Porto, with its main tourist attractions, is just one kilometre away, offering various entertainment and cultural options.
The property is located
- 900 m from Bolhão Market;
- 950 m from the Porto Coliseum;
- 1.7 km from Clérigos Tower;
- 1.4 km from Cais da Ribeira and
- 16.5 km from Porto airport
A 3-minute walk from the 24 de Agosto metro.
We look forward to hearing from you!
Contact
Land
Vila Nova de Cacela, Vila Real de Santo António, Distrito de Faro
1,838m²
buy
2.070.000 €
Plot of land for the construction of a 5-bedroom detached villa with 399.60 m2, of which 39.30 m2 are in the basement (floor -1), 189 m2 are on the ground floor and 171.30 m2 are on the 1st floor. The project has already been approved by the Resort and delivered to Vila Real de Santo António Town Hall.
Once the project has been approved, the property can be purchased, with the client having two options:
The client can buy the structure of the house for €2,070,000 and finish the house as they wish;
The client can buy the house completely finished, however, they will have to pay the finishing costs. The price of the finished house will depend on the type of materials chosen by the client.
Plot of land for the construction of a five-bedroom detached villa with two floors and a basement (1838m2) in the Monte Rei Tourist Complex in Vila Real de Santo António, surrounded by golf courses.
The Tourist Complex consists of 45 plots of land, distributed as follows:~
- 31 plots for villas;
- 1 plot for a tourist complex;
- 1 plot for a golf club;
- 6 plots for golf courses;
- 1 plot for a practice pitch;
- 1 plot for a gas tank;
- 4 plots for water reserve tanks.
Plot size: 400m2
Located just:
- Access to the A22 motorway 3.5 km;
- Beach (Manta Rota) 8 Km;
- Beach (Alagoa) 9.5 Km;
- Airport 67 Km. of land for the construction of a detached villa of Typology T5 with two floors and basement with 1838m2, inserted in a Tourist Complex Monte Rei in Vila Real de Santo António surrounded by golf courses.
The Tourist Complex consists of 45 plots of land being distributed as follows:~
- 31 plots for houses;
- 1 plot for tourist complex;
- 1 golf club plot
- 6 lots for golf courses;
- 1 Practice field lot
- 1 gas tank lot;
- 4 lots for water reserve tanks.
Implantation Area of the villa: 400m2
It is located only:
- Access A22 3,5Km;
- Beach (Manta Rota) 8 Km;
- Beach (Alagoa) 9,5 Km;
- Airport 67 Km.
Once the project has been approved, the property can be purchased, with the client having two options:
The client can buy the structure of the house for €2,070,000 and finish the house as they wish;
The client can buy the house completely finished, however, they will have to pay the finishing costs. The price of the finished house will depend on the type of materials chosen by the client.
Plot of land for the construction of a five-bedroom detached villa with two floors and a basement (1838m2) in the Monte Rei Tourist Complex in Vila Real de Santo António, surrounded by golf courses.
The Tourist Complex consists of 45 plots of land, distributed as follows:~
- 31 plots for villas;
- 1 plot for a tourist complex;
- 1 plot for a golf club;
- 6 plots for golf courses;
- 1 plot for a practice pitch;
- 1 plot for a gas tank;
- 4 plots for water reserve tanks.
Plot size: 400m2
Located just:
- Access to the A22 motorway 3.5 km;
- Beach (Manta Rota) 8 Km;
- Beach (Alagoa) 9.5 Km;
- Airport 67 Km. of land for the construction of a detached villa of Typology T5 with two floors and basement with 1838m2, inserted in a Tourist Complex Monte Rei in Vila Real de Santo António surrounded by golf courses.
The Tourist Complex consists of 45 plots of land being distributed as follows:~
- 31 plots for houses;
- 1 plot for tourist complex;
- 1 golf club plot
- 6 lots for golf courses;
- 1 Practice field lot
- 1 gas tank lot;
- 4 lots for water reserve tanks.
Implantation Area of the villa: 400m2
It is located only:
- Access A22 3,5Km;
- Beach (Manta Rota) 8 Km;
- Beach (Alagoa) 9,5 Km;
- Airport 67 Km.
Contact
Apartment 3 Bedrooms
Santo António, Lisboa, Distrito de Lisboa
Under construction · 144m²
With Garage
buy
1.990.000 €
A fully restored palace located in one of Lisbon’s most valued and luxurious areas promises to be a fascinating and exclusive experience for future residents.
The building is located very close to Praça Marquês de Pombal and next to Avenida da Liberdade, which represents the utmost refinement in Lisbon. Avenida Liberdade is one of the country’s main avenues, with a unique combination of wide pavements, monuments, theatres, gardens, lakes, shops selling major international brands and magnificent restaurants.
- 200 metres from Avenida Liberdade (3-minute walk);
- 1km from El Corte Inglés (15-minute walk);
- 1.5km from Príncipe Real Square;
- 1.6km Caloste Gulbenkian Museum;
- 5km from the 25 de Abril Bridge;
- 6km from Lisbon Airport.
One of the last Art Nouveau buildings in the area, the intervention totally preserves the emblematic façade with an extension of 4 more floors in sober and timeless contemporary architecture, thus combining a very elegant form with classic and modern elements.
The flat comprises:
- Large living room;
- Open-plan kitchen;
- Three suites with full bathrooms;
- One bathroom for social use;
- Balcony with 1.76m2.
The apartment also has a garage parking space and two storage spaces.
High standard finishes and materials will be used throughout the flat, with double glazing, acoustic and thermal insulation, hot and cold air conditioning, high-end appliances and suspended sanitary ware.
The development has a lift that serves all floors, as well as other amenities such as:
- Rooftop, with a sublime view over the city of Lisbon;
- Communal swimming pool for residents;
- Exclusive spa - where the elements of water and fire will be present, providing an ideal place to relax;
- Concierge to meet the main demands of demanding residents.
To live in this development is to be close to all that is best, full of history, charm and modernity. A unique opportunity to live in a restored palace in the most luxurious area of Lisbon.
Delivery date scheduled for December 2024.
The building is located very close to Praça Marquês de Pombal and next to Avenida da Liberdade, which represents the utmost refinement in Lisbon. Avenida Liberdade is one of the country’s main avenues, with a unique combination of wide pavements, monuments, theatres, gardens, lakes, shops selling major international brands and magnificent restaurants.
- 200 metres from Avenida Liberdade (3-minute walk);
- 1km from El Corte Inglés (15-minute walk);
- 1.5km from Príncipe Real Square;
- 1.6km Caloste Gulbenkian Museum;
- 5km from the 25 de Abril Bridge;
- 6km from Lisbon Airport.
One of the last Art Nouveau buildings in the area, the intervention totally preserves the emblematic façade with an extension of 4 more floors in sober and timeless contemporary architecture, thus combining a very elegant form with classic and modern elements.
The flat comprises:
- Large living room;
- Open-plan kitchen;
- Three suites with full bathrooms;
- One bathroom for social use;
- Balcony with 1.76m2.
The apartment also has a garage parking space and two storage spaces.
High standard finishes and materials will be used throughout the flat, with double glazing, acoustic and thermal insulation, hot and cold air conditioning, high-end appliances and suspended sanitary ware.
The development has a lift that serves all floors, as well as other amenities such as:
- Rooftop, with a sublime view over the city of Lisbon;
- Communal swimming pool for residents;
- Exclusive spa - where the elements of water and fire will be present, providing an ideal place to relax;
- Concierge to meet the main demands of demanding residents.
To live in this development is to be close to all that is best, full of history, charm and modernity. A unique opportunity to live in a restored palace in the most luxurious area of Lisbon.
Delivery date scheduled for December 2024.
Contact
Apartment 3 Bedrooms
Parque das Nações, Lisboa, Distrito de Lisboa
New · 136m²
With Garage
buy
1.900.000 €
Bright and fantastic 4-bedroom apartment designed following the highest quality standards.
The apartment consists of a living room and kitchen in an open space, a guest bathroom, and 4 en-suites, including one with a dressing room.
There are two balconies, one of which has access from the master suite and the other from the living room.
We can highlight the existence of double glazing with thermal control, thermal and acoustic insulation, wardrobes, kitchen equipped with oven, dishwasher, fridge/freezer, washing machine/dryer, stove, and smoke extractor, shower, towel rails, home automation, complete electrical installation, smoke detectors, PVC domestic water drainage system, Wi-fi in each apartment, an individual telephone line for each apartment, variety of television channels, air conditioning, fan convectors and elevators.
Floors -1 and -2 are for the underground garage.
There is an outdoor and indoor pool, gym, gardens, and children’s area, reception service, and 24/hour concierge and security and surveillance service.
Located at:
9.7 km from Commerce square;
900 m from Oriente Station;
600 m from Vasco da Gama Center;
4 km from Lisbon Airport
Note: Property ready to be deeded.
The apartment consists of a living room and kitchen in an open space, a guest bathroom, and 4 en-suites, including one with a dressing room.
There are two balconies, one of which has access from the master suite and the other from the living room.
We can highlight the existence of double glazing with thermal control, thermal and acoustic insulation, wardrobes, kitchen equipped with oven, dishwasher, fridge/freezer, washing machine/dryer, stove, and smoke extractor, shower, towel rails, home automation, complete electrical installation, smoke detectors, PVC domestic water drainage system, Wi-fi in each apartment, an individual telephone line for each apartment, variety of television channels, air conditioning, fan convectors and elevators.
Floors -1 and -2 are for the underground garage.
There is an outdoor and indoor pool, gym, gardens, and children’s area, reception service, and 24/hour concierge and security and surveillance service.
Located at:
9.7 km from Commerce square;
900 m from Oriente Station;
600 m from Vasco da Gama Center;
4 km from Lisbon Airport
Note: Property ready to be deeded.
Contact
Apartment 2 Bedrooms
Vilamoura, Quarteira, Loulé, Distrito de Faro
New · 123m²
With Garage
buy
1.900.000 €
Located in one of the most stunning destinations in the Algarve, Vilamoura is a charming coastal town, a true paradise for sun, beach, and Mediterranean lifestyle enthusiasts. This 2-bedroom apartment offers the perfect balance between modern comfort and traditional charm.
Meticulously decorated with high-quality finishes, it combines contemporary elegance with modern functionality to create a luxurious and welcoming environment. The interior spaces are spacious and airy, with smart layouts that maximize space usage and provide comfort and functionality for its residents.
This property has 123m² of private gross area and a 24m² balcony.
The facilities and finishes comprising this property are characterized by:
- White matte lacquered kitchens, with stove, oven, refrigerator;
- LED lighting;
- Minimalist windows;
- Electric blackout blinds;
- Solar panels for hot water heating;
- Built-in air conditioning;
- Electric underfloor heating;
- Home automation system;
- Radiant floor;
- False ceilings;
- Garage in box;
With a privileged location, this apartment offers stunning views of the sea, marina, landscaped gardens, or mountains, providing a serene and relaxing atmosphere. With access to a variety of exceptional amenities such as sauna, Turkish bath, heated pool, cultural presentations, live music in a tranquil and relaxed environment.
It provides dedicated concierge services to ensure that all your needs are met during your stay.
It is located at:
- 1.5 km from the Supermarket;
- 1.5 km from the Tennis and Padel Club;
- 1.8 km from the Private Hospital;
- 2 km from the Bank;
- 2.6 km from the Golf Course;
- 2.8 km from the Beach;
- 8 km from the Highway;
- 26 km from Faro Airport;
Combining the refinement of luxury, the coziness of comfort, and a truly exceptional location, it provides the perfect retreat for those seeking an unparalleled seaside living experience.
The expected completion date for the construction is November 2024.
Meticulously decorated with high-quality finishes, it combines contemporary elegance with modern functionality to create a luxurious and welcoming environment. The interior spaces are spacious and airy, with smart layouts that maximize space usage and provide comfort and functionality for its residents.
This property has 123m² of private gross area and a 24m² balcony.
The facilities and finishes comprising this property are characterized by:
- White matte lacquered kitchens, with stove, oven, refrigerator;
- LED lighting;
- Minimalist windows;
- Electric blackout blinds;
- Solar panels for hot water heating;
- Built-in air conditioning;
- Electric underfloor heating;
- Home automation system;
- Radiant floor;
- False ceilings;
- Garage in box;
With a privileged location, this apartment offers stunning views of the sea, marina, landscaped gardens, or mountains, providing a serene and relaxing atmosphere. With access to a variety of exceptional amenities such as sauna, Turkish bath, heated pool, cultural presentations, live music in a tranquil and relaxed environment.
It provides dedicated concierge services to ensure that all your needs are met during your stay.
It is located at:
- 1.5 km from the Supermarket;
- 1.5 km from the Tennis and Padel Club;
- 1.8 km from the Private Hospital;
- 2 km from the Bank;
- 2.6 km from the Golf Course;
- 2.8 km from the Beach;
- 8 km from the Highway;
- 26 km from Faro Airport;
Combining the refinement of luxury, the coziness of comfort, and a truly exceptional location, it provides the perfect retreat for those seeking an unparalleled seaside living experience.
The expected completion date for the construction is November 2024.
Contact
House 6 Bedrooms
Vila Chã (Valadares), Gulpilhares e Valadares, Vila Nova de Gaia, Distrito do Porto
Refurbished · 385m²
With Garage
buy
1.900.000 €
Luxury villa, completely renovated, with heated pool, heat pump, total privacy, fantastic garden with automatic watering, new exterior lighting and a 5/6 car garage,
This exquisite villa, located in a superior neighborhood with a top quality surrounding residential area, has sunshine in every room, creating a rare harmony and unique experience.
Inside this home of rare beauty, we can experience a unique experience on every floor of the villa as well as its exterior, maintaining a wonderful sense of total comfort and diversity.
More than a home to live in, this is a unique experience, allowing us to enjoy the symbiosis between the interior and exterior of the property in a unique way, thanks to the visual permeability of the glazing.
Features:
- Residential.
- Central heating
- Pantry
- Boiler
- Cellar
- Pantry
- Equipped kitchen
- Pantry
- Electric blinds
- Water well
- Garage (cubicle)
- Garage outside
- Hydro massage/Jacuzzi
- Landscape
- Fireplace
- Solar panels
- Private swimming pool
- Backyard/garden with fruit trees
- Heat recovery
- Attic
- Suite
- Terrace
- Balcony
- Video intercom
This exquisite villa, located in a superior neighborhood with a top quality surrounding residential area, has sunshine in every room, creating a rare harmony and unique experience.
Inside this home of rare beauty, we can experience a unique experience on every floor of the villa as well as its exterior, maintaining a wonderful sense of total comfort and diversity.
More than a home to live in, this is a unique experience, allowing us to enjoy the symbiosis between the interior and exterior of the property in a unique way, thanks to the visual permeability of the glazing.
Features:
- Residential.
- Central heating
- Pantry
- Boiler
- Cellar
- Pantry
- Equipped kitchen
- Pantry
- Electric blinds
- Water well
- Garage (cubicle)
- Garage outside
- Hydro massage/Jacuzzi
- Landscape
- Fireplace
- Solar panels
- Private swimming pool
- Backyard/garden with fruit trees
- Heat recovery
- Attic
- Suite
- Terrace
- Balcony
- Video intercom
Contact
Apartment 4 Bedrooms
Canidelo, Vila Nova de Gaia, Distrito do Porto
Under construction · 156m²
With Garage
buy
1.850.000 €
Luxurious 4-bedroom apartment with a total area of 164.9m2.
Located on the ground floor, this property has 4 bedrooms, two suites and a fully equipped open-plan kitchen with 44.6 m2 and access to a 196.6 m2 terrace.
This apartment also has two parking spaces and a storage area.
Technical Features:
- Flooring in the hall, living room, kitchen, and bedrooms made of oak wood, multilayer with a noble wood top layer;
- False ceilings in gypsum board with a thickness of 13 mm;
- Walls in projected stucco of the ’Seral’ type;
- Wardrobes interior in linen melamine, doors in MDF;
- Water-resistant MDF baseboards;
- Heating and cooling by multi-split system with indoor wall units;
- Sanitary water heating by heat pump;
- Video intercom;
- Private parking with access to the basement through an automatic gate with remote control;
- Recycling points on the access path to the development for the selective collection of undifferentiated solid waste, glass, paper, and packaging;
- Condominium room;
- Exterior landscaping with a playground, seating and leisure areas, water mirror, and wooden walkways.
- This project was designed to offer all essential elements for comfortable family living. Residents will have access to a common garden and playground for all buildings, promoting a greater sense of community and interaction among families.
Location:
- 2 km to the supermarket,
- 2 km to Arrábida Shopping,
- 2 km to the pharmacy,
- 2.5 km to Porto,
- 15 km to Porto Airport.
The construction period is expected to be 30 months, starting in May 2024.
Located on the ground floor, this property has 4 bedrooms, two suites and a fully equipped open-plan kitchen with 44.6 m2 and access to a 196.6 m2 terrace.
This apartment also has two parking spaces and a storage area.
Technical Features:
- Flooring in the hall, living room, kitchen, and bedrooms made of oak wood, multilayer with a noble wood top layer;
- False ceilings in gypsum board with a thickness of 13 mm;
- Walls in projected stucco of the ’Seral’ type;
- Wardrobes interior in linen melamine, doors in MDF;
- Water-resistant MDF baseboards;
- Heating and cooling by multi-split system with indoor wall units;
- Sanitary water heating by heat pump;
- Video intercom;
- Private parking with access to the basement through an automatic gate with remote control;
- Recycling points on the access path to the development for the selective collection of undifferentiated solid waste, glass, paper, and packaging;
- Condominium room;
- Exterior landscaping with a playground, seating and leisure areas, water mirror, and wooden walkways.
- This project was designed to offer all essential elements for comfortable family living. Residents will have access to a common garden and playground for all buildings, promoting a greater sense of community and interaction among families.
Location:
- 2 km to the supermarket,
- 2 km to Arrábida Shopping,
- 2 km to the pharmacy,
- 2.5 km to Porto,
- 15 km to Porto Airport.
The construction period is expected to be 30 months, starting in May 2024.
Contact
House 6 Bedrooms Triplex
Gulpilhares e Valadares, Vila Nova de Gaia, Distrito do Porto
Used · 540m²
With Garage
buy
1.750.000 €
Imposing detached villa on four fronts, with a stately style, with six bedrooms (five en-suite) and 656 m2 of gross private area.
The property is set in a walled plot of land measuring 1,540 m2, surrounded by a lush garden that gives it privacy, with a garage for 4 cars and around 500 metres from the beach.
The ground floor comprises:
- Spacious kitchen;
- Dining room;
- Living room;
- Games room;
- Guest bathroom;
- 2 bedrooms (a master suite and a junior suite)
It also has various areas, such as
- storage;
- laundry and technical areas, etc.
On the same level, there is
- winter garden with barbecue,
- swimming pool,
- jacuzzi and solarium.
The upper floor comprises:
- 4 bedrooms (a master suite, two junior suites and a fourth bedroom);
- a complete bathroom;
- a living room;
- a library and
- an office.
On the second floor there is
- an attic with a living area in the centre and
- two separate work areas to either side.
Just a few metres from the train station, it is located in a prime residential area, served by a children’s playground, shops, restaurants, terraces, schools and services.
Book your visit!
The property is set in a walled plot of land measuring 1,540 m2, surrounded by a lush garden that gives it privacy, with a garage for 4 cars and around 500 metres from the beach.
The ground floor comprises:
- Spacious kitchen;
- Dining room;
- Living room;
- Games room;
- Guest bathroom;
- 2 bedrooms (a master suite and a junior suite)
It also has various areas, such as
- storage;
- laundry and technical areas, etc.
On the same level, there is
- winter garden with barbecue,
- swimming pool,
- jacuzzi and solarium.
The upper floor comprises:
- 4 bedrooms (a master suite, two junior suites and a fourth bedroom);
- a complete bathroom;
- a living room;
- a library and
- an office.
On the second floor there is
- an attic with a living area in the centre and
- two separate work areas to either side.
Just a few metres from the train station, it is located in a prime residential area, served by a children’s playground, shops, restaurants, terraces, schools and services.
Book your visit!
Contact
Apartment 3 Bedrooms
Arroios, Lisboa, Distrito de Lisboa
Used · 176m²
With Garage
buy
1.750.000 €
We present to you this spacious 3-bedroom apartment, the result of a unique urban rehabilitation project with the signature of Architect Frederico Valsassina.
Located in one of Lisbon’s prime areas, Saldanha Square is home to several globally recognized company headquarters. With excellent access, luxurious hotels, refined restaurants, high-end fashion stores, and modern shopping centers, this is the ideal area to live or invest.
- 130m from the supermarket;
- 210m from Atrium Saldanha Shopping Centre;
- 260m from the pharmacy;
- 400m from the Secondary School;
- 400m from the Technical Teaching Institute;
- 500 metres from Saldanha and Picoas metro stations;
- 800 metres from Dona Estefânia Hospital;
- 1km from IST University;
- 5km from Lisbon Airport.
The apartment features air conditioning in all rooms and offers 176,7m2 of gross private area divided into:
- Open plan living/dining room;
- Anteroom;
- Kitchen;
- 2 Suites with private bathrooms;
- 1 Master suite with a closet in addition to the bathroom;
- Social bathroom;
- Balcony.
This property also includes 2 parking spaces and 1 storage room.
Currently, the property is leased with a 3-year contract (automatically renewed annually unless both parties decide not to continue), for the amount of €4000.
Located in one of Lisbon’s prime areas, Saldanha Square is home to several globally recognized company headquarters. With excellent access, luxurious hotels, refined restaurants, high-end fashion stores, and modern shopping centers, this is the ideal area to live or invest.
- 130m from the supermarket;
- 210m from Atrium Saldanha Shopping Centre;
- 260m from the pharmacy;
- 400m from the Secondary School;
- 400m from the Technical Teaching Institute;
- 500 metres from Saldanha and Picoas metro stations;
- 800 metres from Dona Estefânia Hospital;
- 1km from IST University;
- 5km from Lisbon Airport.
The apartment features air conditioning in all rooms and offers 176,7m2 of gross private area divided into:
- Open plan living/dining room;
- Anteroom;
- Kitchen;
- 2 Suites with private bathrooms;
- 1 Master suite with a closet in addition to the bathroom;
- Social bathroom;
- Balcony.
This property also includes 2 parking spaces and 1 storage room.
Currently, the property is leased with a 3-year contract (automatically renewed annually unless both parties decide not to continue), for the amount of €4000.
Contact
Apartment 4 Bedrooms
Canidelo, Vila Nova de Gaia, Distrito do Porto
Under construction · 164m²
With Garage
buy
1.700.000 €
Luxurious 4-bedroom apartment with a total area of 164.9m2.
Located on the ground floor, this property has 4 bedrooms, two suites and a fully equipped open-plan kitchen of 48.4m2 with access to a terrace of 211.5m2.
This apartment also has two parking spaces and a storage area.
Technical Features:
- Flooring in the hall, living room, kitchen, and bedrooms made of oak wood, multilayer with a noble wood top layer;
- False ceilings in gypsum board with a thickness of 13 mm;
- Walls in projected stucco of the ’Seral’ type;
- Wardrobes interior in linen melamine, doors in MDF;
- Water-resistant MDF baseboards;
- Heating and cooling by multi-split system with indoor wall units;
- Sanitary water heating by heat pump;
- Video intercom;
- Private parking with access to the basement through an automatic gate with remote control;
- Recycling points on the access path to the development for the selective collection of undifferentiated solid waste, glass, paper, and packaging;
- Condominium room;
- Exterior landscaping with a playground, seating and leisure areas, water mirror, and wooden walkways.
- This project was designed to offer all essential elements for comfortable family living. Residents will have access to a common garden and playground for all buildings, promoting a greater sense of community and interaction among families.
Location:
- 2 km to the supermarket,
- 2 km to Arrábida Shopping,
- 2 km to the pharmacy,
- 2.5 km to Porto,
- 15 km to Porto Airport.
The construction period is expected to be 30 months, starting in May 2024.
Located on the ground floor, this property has 4 bedrooms, two suites and a fully equipped open-plan kitchen of 48.4m2 with access to a terrace of 211.5m2.
This apartment also has two parking spaces and a storage area.
Technical Features:
- Flooring in the hall, living room, kitchen, and bedrooms made of oak wood, multilayer with a noble wood top layer;
- False ceilings in gypsum board with a thickness of 13 mm;
- Walls in projected stucco of the ’Seral’ type;
- Wardrobes interior in linen melamine, doors in MDF;
- Water-resistant MDF baseboards;
- Heating and cooling by multi-split system with indoor wall units;
- Sanitary water heating by heat pump;
- Video intercom;
- Private parking with access to the basement through an automatic gate with remote control;
- Recycling points on the access path to the development for the selective collection of undifferentiated solid waste, glass, paper, and packaging;
- Condominium room;
- Exterior landscaping with a playground, seating and leisure areas, water mirror, and wooden walkways.
- This project was designed to offer all essential elements for comfortable family living. Residents will have access to a common garden and playground for all buildings, promoting a greater sense of community and interaction among families.
Location:
- 2 km to the supermarket,
- 2 km to Arrábida Shopping,
- 2 km to the pharmacy,
- 2.5 km to Porto,
- 15 km to Porto Airport.
The construction period is expected to be 30 months, starting in May 2024.
Contact
Land
Charneca de Caparica e Sobreda, Almada, Distrito de Setúbal
New · 1,383m²
buy
1.700.000 €
Urban land located in Herdade da Aroeira with feasibility of construction.
Plot with a total area of 1.383m2, being possible the construction of a villa with a deployment area of 224m2 and a construction area of 672m2.
Herdade da Aroeira is a residential and golf complex. With a total of 350 hectares, thousands of pine trees and several lakes, it has two 18-hole championship golf courses, golf school, a clubhouse with snack bar, bar and golf shop, apartments and villas, tropical swimming pool, four tennis courts, children’s playground and shopping area.
We are available for any clarification.
Plot with a total area of 1.383m2, being possible the construction of a villa with a deployment area of 224m2 and a construction area of 672m2.
Herdade da Aroeira is a residential and golf complex. With a total of 350 hectares, thousands of pine trees and several lakes, it has two 18-hole championship golf courses, golf school, a clubhouse with snack bar, bar and golf shop, apartments and villas, tropical swimming pool, four tennis courts, children’s playground and shopping area.
We are available for any clarification.
Contact
Apartment 3 Bedrooms
Vilamoura, Quarteira, Loulé, Distrito de Faro
New · 147m²
With Garage
buy
1.700.000 €
Located in one of the most stunning destinations in the Algarve, Vilamoura is a charming coastal town, a true paradise for sun, beach, and Mediterranean lifestyle enthusiasts. This 3-bedroom apartment offers the perfect balance between modern comfort and traditional charm.
Meticulously decorated with high-quality finishes, it combines contemporary elegance with modern functionality to create a luxurious and welcoming environment. The interior spaces are spacious and airy, with smart layouts that maximize space usage and provide comfort and functionality for its residents.
This property has 147m² of private gross area and a 70m² balcony.
The facilities and finishes comprising this property are characterized by:
- White matte lacquered kitchens, with stove, oven, refrigerator;
- LED lighting;
- Minimalist windows;
- Electric blackout blinds;
- Solar panels for hot water heating;
- Built-in air conditioning;
- Electric underfloor heating;
- Home automation system;
- Radiant floor;
- False ceilings;
- Garage in box;
With a privileged location, this apartment offers stunning views of the sea, marina, landscaped gardens, or mountains, providing a serene and relaxing atmosphere. With access to a variety of exceptional amenities such as sauna, Turkish bath, heated pool, cultural presentations, live music in a tranquil and relaxed environment.
It provides dedicated concierge services to ensure that all your needs are met during your stay.
It is located at:
- 1.5 km from the Supermarket;
- 1.5 km from the Tennis and Padel Club;
- 1.8 km from the Private Hospital;
- 2 km from the Bank;
- 2.6 km from the Golf Course;
- 2.8 km from the Beach;
- 8 km from the Highway;
- 26 km from Faro Airport;
Combining the refinement of luxury, the coziness of comfort, and a truly exceptional location, it provides the perfect retreat for those seeking an unparalleled seaside living experience.
The expected completion date for the construction is November 2024.
Meticulously decorated with high-quality finishes, it combines contemporary elegance with modern functionality to create a luxurious and welcoming environment. The interior spaces are spacious and airy, with smart layouts that maximize space usage and provide comfort and functionality for its residents.
This property has 147m² of private gross area and a 70m² balcony.
The facilities and finishes comprising this property are characterized by:
- White matte lacquered kitchens, with stove, oven, refrigerator;
- LED lighting;
- Minimalist windows;
- Electric blackout blinds;
- Solar panels for hot water heating;
- Built-in air conditioning;
- Electric underfloor heating;
- Home automation system;
- Radiant floor;
- False ceilings;
- Garage in box;
With a privileged location, this apartment offers stunning views of the sea, marina, landscaped gardens, or mountains, providing a serene and relaxing atmosphere. With access to a variety of exceptional amenities such as sauna, Turkish bath, heated pool, cultural presentations, live music in a tranquil and relaxed environment.
It provides dedicated concierge services to ensure that all your needs are met during your stay.
It is located at:
- 1.5 km from the Supermarket;
- 1.5 km from the Tennis and Padel Club;
- 1.8 km from the Private Hospital;
- 2 km from the Bank;
- 2.6 km from the Golf Course;
- 2.8 km from the Beach;
- 8 km from the Highway;
- 26 km from Faro Airport;
Combining the refinement of luxury, the coziness of comfort, and a truly exceptional location, it provides the perfect retreat for those seeking an unparalleled seaside living experience.
The expected completion date for the construction is November 2024.
Contact
Apartment 4 Bedrooms
Canidelo, Vila Nova de Gaia, Distrito do Porto
Under construction · 181m²
With Garage
buy
1.650.000 €
Luxurious T4 Apartment with a Total Area of 260m²
Located on the fifth floor, this property features two bedrooms, two suites, and an open-plan kitchen fully equipped with 60m² with access to a shared balcony of 75m² and a pool. This unit also includes two parking spaces and a storage area on the -1 floor.
Technical Features:
- Flooring in the hall, living room, kitchen, and bedrooms made of oak wood, multilayer with a noble wood top layer;
- False ceilings in gypsum board with a thickness of 13 mm;
- Walls in projected stucco of the ’Seral’ type;
- Wardrobes interior in linen melamine, doors in MDF;
- Water-resistant MDF baseboards;
- Heating and cooling by multi-split system with indoor wall units;
- Sanitary water heating by heat pump;
- Video intercom;
- Private parking with access to the basement through an automatic gate with remote control;
- Recycling points on the access path to the development for the selective collection of undifferentiated solid waste, glass, paper, and packaging;
- Condominium room;
- Exterior landscaping with a playground, seating and leisure areas, water mirror, and wooden walkways.
- This project was designed to offer all essential elements for comfortable family living. Residents will have access to a common garden and playground for all buildings, promoting a greater sense of community and interaction among families.
Location:
- 2 km to the supermarket,
- 2 km to Arrábida Shopping,
- 2 km to the pharmacy,
- 2.5 km to Porto,
- 15 km to Porto Airport.
The construction period is expected to be 30 months, starting in May 2024.
Located on the fifth floor, this property features two bedrooms, two suites, and an open-plan kitchen fully equipped with 60m² with access to a shared balcony of 75m² and a pool. This unit also includes two parking spaces and a storage area on the -1 floor.
Technical Features:
- Flooring in the hall, living room, kitchen, and bedrooms made of oak wood, multilayer with a noble wood top layer;
- False ceilings in gypsum board with a thickness of 13 mm;
- Walls in projected stucco of the ’Seral’ type;
- Wardrobes interior in linen melamine, doors in MDF;
- Water-resistant MDF baseboards;
- Heating and cooling by multi-split system with indoor wall units;
- Sanitary water heating by heat pump;
- Video intercom;
- Private parking with access to the basement through an automatic gate with remote control;
- Recycling points on the access path to the development for the selective collection of undifferentiated solid waste, glass, paper, and packaging;
- Condominium room;
- Exterior landscaping with a playground, seating and leisure areas, water mirror, and wooden walkways.
- This project was designed to offer all essential elements for comfortable family living. Residents will have access to a common garden and playground for all buildings, promoting a greater sense of community and interaction among families.
Location:
- 2 km to the supermarket,
- 2 km to Arrábida Shopping,
- 2 km to the pharmacy,
- 2.5 km to Porto,
- 15 km to Porto Airport.
The construction period is expected to be 30 months, starting in May 2024.
Contact
Warehouse
Marvila, Lisboa, Distrito de Lisboa
Used · 620m²
buy
1.600.000 €
Building / Former warehouse, remodelled and transformed into a spectacular 620m2 office in the heart of Beato in Marvila, Lisbon’s new ’TRENDY’ area, close to the railway station, warehouses, ateliers from different artistic areas, restaurants, where modern new condominiums mingle.
The premises consist of two floors, ground floor and 1st floor plus Mezzanine, where you can find a Kitchenette and a rest area. Both floors have bathrooms.
Currently, the office layout consists of the meeting room and 6 offices of different sizes on the ground floor, with the 1st floor being an Open Space concept.
It is also possible to transform the property into flats or lofts, thus giving the environment an extremely ’COOL’ feel.
The patio allows parking for 14 spaces and has a charging station for electric cars.
Eligible for Golden Visa in the current format.
Located
- 240 metres from Mitra Palace;
- 500m from Marvila Cultural Centre;
- 600 metres from Marvila metro station;
- 900m from Marvila Health Centre;
- 5km from the motorway;
- 5.4km from Lisbon Airport.
Undoubtedly an excellent opportunity to have a spectacular office in a fashionable area with growing demand.
The premises consist of two floors, ground floor and 1st floor plus Mezzanine, where you can find a Kitchenette and a rest area. Both floors have bathrooms.
Currently, the office layout consists of the meeting room and 6 offices of different sizes on the ground floor, with the 1st floor being an Open Space concept.
It is also possible to transform the property into flats or lofts, thus giving the environment an extremely ’COOL’ feel.
The patio allows parking for 14 spaces and has a charging station for electric cars.
Eligible for Golden Visa in the current format.
Located
- 240 metres from Mitra Palace;
- 500m from Marvila Cultural Centre;
- 600 metres from Marvila metro station;
- 900m from Marvila Health Centre;
- 5km from the motorway;
- 5.4km from Lisbon Airport.
Undoubtedly an excellent opportunity to have a spectacular office in a fashionable area with growing demand.
Contact
Can’t find the property you’re looking for?
