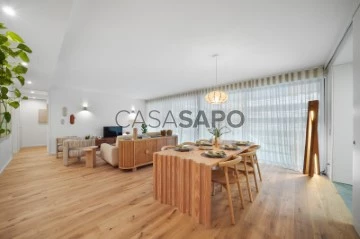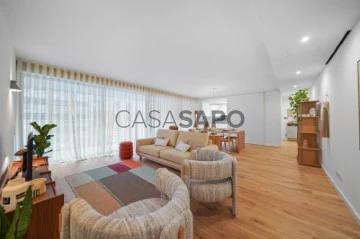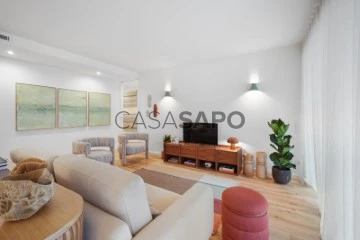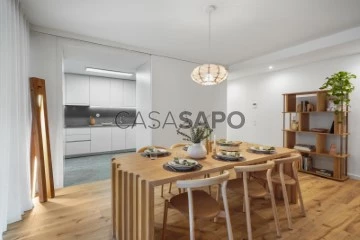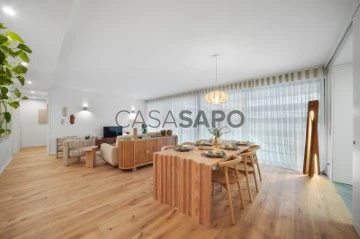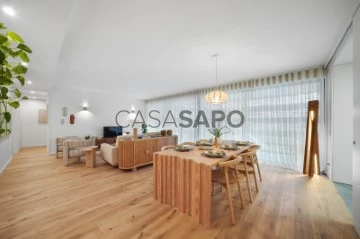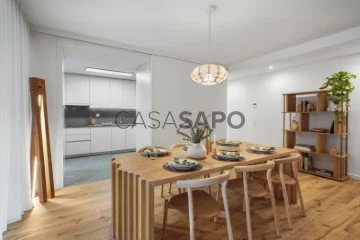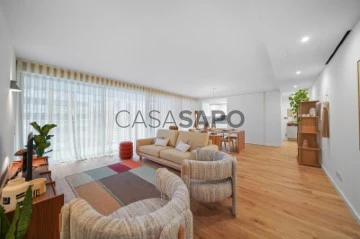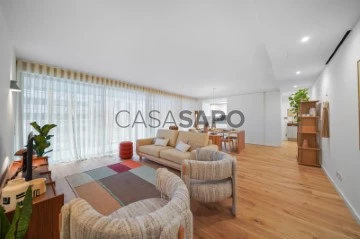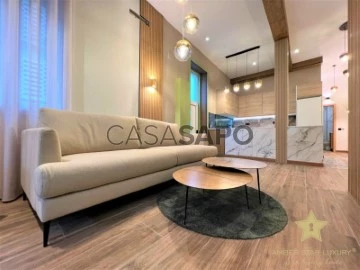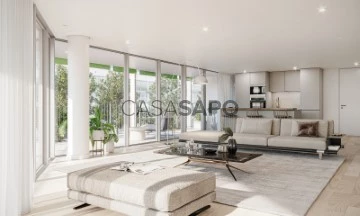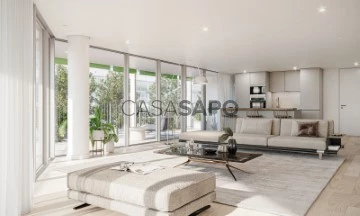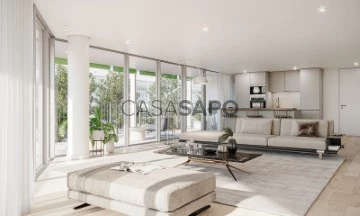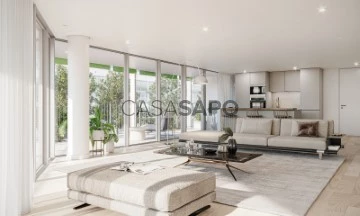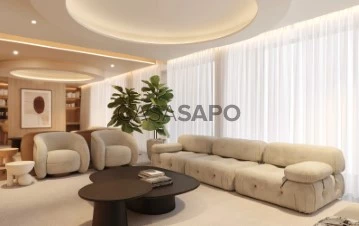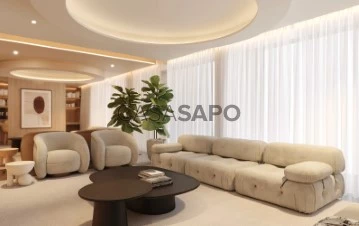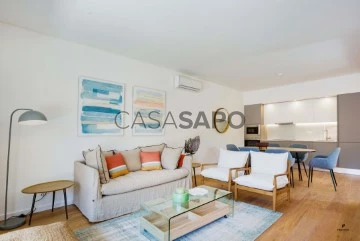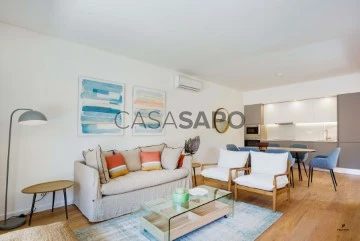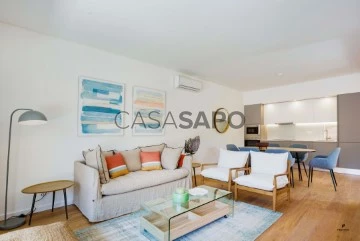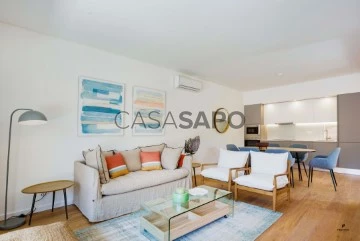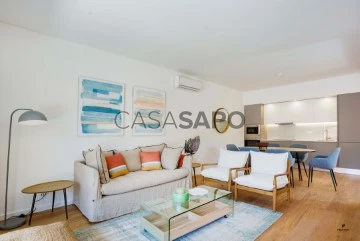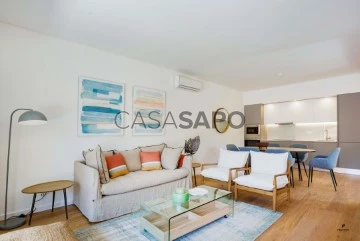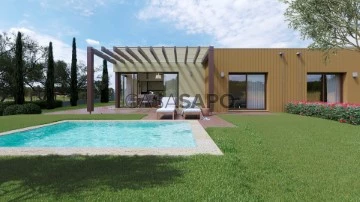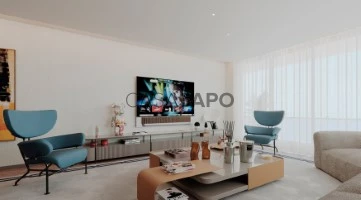
Amber Star - Imobiliária
Real Estate License (AMI): 14719
Golden Jupiter Unipessoal Lda
Contact estate agent
Get the advertiser’s contacts
Address
Avenida Gil Vicente, nº 583
Site
Real Estate License (AMI): 14719
See more
Property Type
Rooms
Price
More filters
614 Properties for least recent, near Public Transportation, Amber Star - Imobiliária, Page 5
Map
Order by
Least recent
Apartment 3 Bedrooms
Águas Santas, Maia, Distrito do Porto
Under construction · 135m²
With Garage
buy
400.000 €
3 bedroom apartment with 135.21 m2 with a 21.48 m2 balcony and 2 parking spaces, inserted in the new private condominium in Águas Santas, in the city of Maia.
A venture that excels in attention to detail, offering a familiar and dynamic environment, where the balance between nature, architecture and innovation, assume special importance, allowing a superior quality of life.
Inspired by an active lifestyle that combines nature and refinement, a development was designed where residents can enjoy the outdoors, with a family atmosphere that provides well-being for the whole family.
Comprising T2 to T4 typologies divided over 6 floors with 4 independent entrances.
Excellent finishes:
FLOORING
Multi-layer wooden flooring with 3mm of solid wood, oak, and 11mm of conc base treated with oil or colorless varnish, glued;
WALLS and CEILING
End walls and ceilings plasterboard painted in RAL9O1O color;
BASEBOARD
Plinth in MDF lacquered to the color of the wall;
INTERIOR DOORS AND CABINETS
Doors up to the ceiling with a white lacquered finish;
KITCHENS
FLOORING
Porcelain stoneware, grey, type Margrés PLlreStone Gray LPS4, 6OxGOcm or equivalent;
BENCH
Artificial stone, gray color, Silestone type;
FURNITURE
Waterproof MDF, white lacquered;
EQUIPMENT
Bosch brand or equivalent;
Oven, Induction Hob, Microwave, Combined Refrigerator, Hood/Hot, Dishwasher;
FAUCET
Sink mixer, swivel spout, TubeTech model by ORBIS or equivalent;
SANITARY FACILITIES
FLOOR and WALLS
Porcelain stoneware, grey, type Margrés PureStone Gray LPS4, or equivalent;
CROCKERY
WC and bidet with built-in ROCA Meridian flush toilet or equivalent;
Bathtub or shower tray SANINDUSA Stonit Marina or equivalent with tempered glass protection;
FURNITURE
Suspended furniture in waterproof MDF, white lacquered;
WASHBASIN
ROCA Khroma washbasin or equivalent;
TAPs
MIST Leal Series or equivalent;
EQUIPMENT
AIR CONDITIONING
Air conditioning in all fractions with built-in equipment in the false ceiling;
SANITARY WATER HEATING
Heat pump;
INTERCOM
Smart video intercom with wifi;
The development is under construction, with the provisional completion date of May 2024.
A venture that excels in attention to detail, offering a familiar and dynamic environment, where the balance between nature, architecture and innovation, assume special importance, allowing a superior quality of life.
Inspired by an active lifestyle that combines nature and refinement, a development was designed where residents can enjoy the outdoors, with a family atmosphere that provides well-being for the whole family.
Comprising T2 to T4 typologies divided over 6 floors with 4 independent entrances.
Excellent finishes:
FLOORING
Multi-layer wooden flooring with 3mm of solid wood, oak, and 11mm of conc base treated with oil or colorless varnish, glued;
WALLS and CEILING
End walls and ceilings plasterboard painted in RAL9O1O color;
BASEBOARD
Plinth in MDF lacquered to the color of the wall;
INTERIOR DOORS AND CABINETS
Doors up to the ceiling with a white lacquered finish;
KITCHENS
FLOORING
Porcelain stoneware, grey, type Margrés PLlreStone Gray LPS4, 6OxGOcm or equivalent;
BENCH
Artificial stone, gray color, Silestone type;
FURNITURE
Waterproof MDF, white lacquered;
EQUIPMENT
Bosch brand or equivalent;
Oven, Induction Hob, Microwave, Combined Refrigerator, Hood/Hot, Dishwasher;
FAUCET
Sink mixer, swivel spout, TubeTech model by ORBIS or equivalent;
SANITARY FACILITIES
FLOOR and WALLS
Porcelain stoneware, grey, type Margrés PureStone Gray LPS4, or equivalent;
CROCKERY
WC and bidet with built-in ROCA Meridian flush toilet or equivalent;
Bathtub or shower tray SANINDUSA Stonit Marina or equivalent with tempered glass protection;
FURNITURE
Suspended furniture in waterproof MDF, white lacquered;
WASHBASIN
ROCA Khroma washbasin or equivalent;
TAPs
MIST Leal Series or equivalent;
EQUIPMENT
AIR CONDITIONING
Air conditioning in all fractions with built-in equipment in the false ceiling;
SANITARY WATER HEATING
Heat pump;
INTERCOM
Smart video intercom with wifi;
The development is under construction, with the provisional completion date of May 2024.
Contact
Apartment 3 Bedrooms
Águas Santas, Maia, Distrito do Porto
Under construction · 133m²
With Garage
buy
410.000 €
3 bedroom apartment with 134 m2 with a 21.3 m2 balcony and 2 parking spaces, inserted in the new private condominium in Águas Santas, in the city of Maia.
A venture that excels in attention to detail, offering a familiar and dynamic environment, where the balance between nature, architecture and innovation, assume special importance, allowing a superior quality of life.
Inspired by an active lifestyle that combines nature and refinement, a development was designed where residents can enjoy the outdoors, with a family atmosphere that provides well-being for the whole family.
Comprising T2 to T4 typologies divided over 6 floors with 4 independent entrances.
Excellent finishes:
FLOORING
Multi-layer wooden flooring with 3mm of solid wood, oak, and 11mm of conc base treated with oil or colorless varnish, glued;
WALLS and CEILING
End walls and ceilings plasterboard painted in RAL9O1O color;
BASEBOARD
Plinth in MDF lacquered to the color of the wall;
INTERIOR DOORS AND CABINETS
Doors up to the ceiling with a white lacquered finish;
KITCHENS
FLOORING
Porcelain stoneware, grey, type Margrés PLlreStone Gray LPS4, 6OxGOcm or equivalent;
BENCH
Artificial stone, gray color, Silestone type;
FURNITURE
Waterproof MDF, white lacquered;
EQUIPMENT
Bosch brand or equivalent;
Oven, Induction Hob, Microwave, Combined Refrigerator, Hood/Hot, Dishwasher;
FAUCET
Sink mixer, swivel spout, TubeTech model by ORBIS or equivalent;
SANITARY FACILITIES
FLOOR and WALLS
Porcelain stoneware, grey, type Margrés PureStone Gray LPS4, or equivalent;
CROCKERY
WC and bidet with built-in ROCA Meridian flush toilet or equivalent;
Bathtub or shower tray SANINDUSA Stonit Marina or equivalent with tempered glass protection;
FURNITURE
Suspended furniture in waterproof MDF, white lacquered;
WASHBASIN
ROCA Khroma washbasin or equivalent;
TAPs
MIST Leal Series or equivalent;
EQUIPMENT
AIR CONDITIONING
Air conditioning in all fractions with built-in equipment in the false ceiling;
SANITARY WATER HEATING
Heat pump;
INTERCOM
Smart video intercom with wifi;
The development is under construction, with the provisional completion date of May 2024.
A venture that excels in attention to detail, offering a familiar and dynamic environment, where the balance between nature, architecture and innovation, assume special importance, allowing a superior quality of life.
Inspired by an active lifestyle that combines nature and refinement, a development was designed where residents can enjoy the outdoors, with a family atmosphere that provides well-being for the whole family.
Comprising T2 to T4 typologies divided over 6 floors with 4 independent entrances.
Excellent finishes:
FLOORING
Multi-layer wooden flooring with 3mm of solid wood, oak, and 11mm of conc base treated with oil or colorless varnish, glued;
WALLS and CEILING
End walls and ceilings plasterboard painted in RAL9O1O color;
BASEBOARD
Plinth in MDF lacquered to the color of the wall;
INTERIOR DOORS AND CABINETS
Doors up to the ceiling with a white lacquered finish;
KITCHENS
FLOORING
Porcelain stoneware, grey, type Margrés PLlreStone Gray LPS4, 6OxGOcm or equivalent;
BENCH
Artificial stone, gray color, Silestone type;
FURNITURE
Waterproof MDF, white lacquered;
EQUIPMENT
Bosch brand or equivalent;
Oven, Induction Hob, Microwave, Combined Refrigerator, Hood/Hot, Dishwasher;
FAUCET
Sink mixer, swivel spout, TubeTech model by ORBIS or equivalent;
SANITARY FACILITIES
FLOOR and WALLS
Porcelain stoneware, grey, type Margrés PureStone Gray LPS4, or equivalent;
CROCKERY
WC and bidet with built-in ROCA Meridian flush toilet or equivalent;
Bathtub or shower tray SANINDUSA Stonit Marina or equivalent with tempered glass protection;
FURNITURE
Suspended furniture in waterproof MDF, white lacquered;
WASHBASIN
ROCA Khroma washbasin or equivalent;
TAPs
MIST Leal Series or equivalent;
EQUIPMENT
AIR CONDITIONING
Air conditioning in all fractions with built-in equipment in the false ceiling;
SANITARY WATER HEATING
Heat pump;
INTERCOM
Smart video intercom with wifi;
The development is under construction, with the provisional completion date of May 2024.
Contact
Apartment 3 Bedrooms
Águas Santas, Maia, Distrito do Porto
Under construction · 133m²
With Garage
buy
420.000 €
3 bedroom apartment with 134 m2 with a 21.3 m2 balcony and 2 parking spaces, inserted in the new private condominium in Águas Santas, in the city of Maia.
A venture that excels in attention to detail, offering a familiar and dynamic environment, where the balance between nature, architecture and innovation, assume special importance, allowing a superior quality of life.
Inspired by an active lifestyle that combines nature and refinement, a development was designed where residents can enjoy the outdoors, with a family atmosphere that provides well-being for the whole family.
Comprising T2 to T4 typologies divided over 6 floors with 4 independent entrances.
Excellent finishes:
FLOORING
Multi-layer wooden flooring with 3mm of solid wood, oak, and 11mm of conc base treated with oil or colorless varnish, glued;
WALLS and CEILING
End walls and ceilings plasterboard painted in RAL9O1O color;
BASEBOARD
Plinth in MDF lacquered to the color of the wall;
INTERIOR DOORS AND CABINETS
Doors up to the ceiling with a white lacquered finish;
KITCHENS
FLOORING
Porcelain stoneware, grey, type Margrés PLlreStone Gray LPS4, 6OxGOcm or equivalent;
BENCH
Artificial stone, gray color, Silestone type;
FURNITURE
Waterproof MDF, white lacquered;
EQUIPMENT
Bosch brand or equivalent;
Oven, Induction Hob, Microwave, Combined Refrigerator, Hood/Hot, Dishwasher;
FAUCET
Sink mixer, swivel spout, TubeTech model by ORBIS or equivalent;
SANITARY FACILITIES
FLOOR and WALLS
Porcelain stoneware, grey, type Margrés PureStone Gray LPS4, or equivalent;
CROCKERY
WC and bidet with built-in ROCA Meridian flush toilet or equivalent;
Bathtub or shower tray SANINDUSA Stonit Marina or equivalent with tempered glass protection;
FURNITURE
Suspended furniture in waterproof MDF, white lacquered;
WASHBASIN
ROCA Khroma washbasin or equivalent;
TAPs
MIST Leal Series or equivalent;
EQUIPMENT
AIR CONDITIONING
Air conditioning in all fractions with built-in equipment in the false ceiling;
SANITARY WATER HEATING
Heat pump;
INTERCOM
Smart video intercom with wifi;
The development is under construction, with the provisional completion date of May 2024.
A venture that excels in attention to detail, offering a familiar and dynamic environment, where the balance between nature, architecture and innovation, assume special importance, allowing a superior quality of life.
Inspired by an active lifestyle that combines nature and refinement, a development was designed where residents can enjoy the outdoors, with a family atmosphere that provides well-being for the whole family.
Comprising T2 to T4 typologies divided over 6 floors with 4 independent entrances.
Excellent finishes:
FLOORING
Multi-layer wooden flooring with 3mm of solid wood, oak, and 11mm of conc base treated with oil or colorless varnish, glued;
WALLS and CEILING
End walls and ceilings plasterboard painted in RAL9O1O color;
BASEBOARD
Plinth in MDF lacquered to the color of the wall;
INTERIOR DOORS AND CABINETS
Doors up to the ceiling with a white lacquered finish;
KITCHENS
FLOORING
Porcelain stoneware, grey, type Margrés PLlreStone Gray LPS4, 6OxGOcm or equivalent;
BENCH
Artificial stone, gray color, Silestone type;
FURNITURE
Waterproof MDF, white lacquered;
EQUIPMENT
Bosch brand or equivalent;
Oven, Induction Hob, Microwave, Combined Refrigerator, Hood/Hot, Dishwasher;
FAUCET
Sink mixer, swivel spout, TubeTech model by ORBIS or equivalent;
SANITARY FACILITIES
FLOOR and WALLS
Porcelain stoneware, grey, type Margrés PureStone Gray LPS4, or equivalent;
CROCKERY
WC and bidet with built-in ROCA Meridian flush toilet or equivalent;
Bathtub or shower tray SANINDUSA Stonit Marina or equivalent with tempered glass protection;
FURNITURE
Suspended furniture in waterproof MDF, white lacquered;
WASHBASIN
ROCA Khroma washbasin or equivalent;
TAPs
MIST Leal Series or equivalent;
EQUIPMENT
AIR CONDITIONING
Air conditioning in all fractions with built-in equipment in the false ceiling;
SANITARY WATER HEATING
Heat pump;
INTERCOM
Smart video intercom with wifi;
The development is under construction, with the provisional completion date of May 2024.
Contact
Apartment 4 Bedrooms
Águas Santas, Maia, Distrito do Porto
Under construction · 156m²
With Garage
buy
495.000 €
4 bedroom apartment with 156.5 m2 with a 70.5 m2 balcony and 2 parking spaces, inserted in the new private condominium in Águas Santas, in the city of Maia.
A venture that excels in attention to detail, offering a familiar and dynamic environment, where the balance between nature, architecture and innovation, assume special importance, allowing a superior quality of life.
Inspired by an active lifestyle that combines nature and refinement, a development was designed where residents can enjoy the outdoors, with a family atmosphere that provides well-being for the whole family.
Comprising T2 to T4 typologies divided over 6 floors with 4 independent entrances.
Excellent finishes:
FLOORING
Multi-layer wooden flooring with 3mm of solid wood, oak, and 11mm of conc base treated with oil or colorless varnish, glued;
WALLS and CEILING
End walls and ceilings plasterboard painted in RAL9O1O color;
BASEBOARD
Plinth in MDF lacquered to the color of the wall;
INTERIOR DOORS AND CABINETS
Doors up to the ceiling with a white lacquered finish;
KITCHENS
FLOORING
Porcelain stoneware, grey, type Margrés PLlreStone Gray LPS4, 6OxGOcm or equivalent;
BENCH
Artificial stone, gray color, Silestone type;
FURNITURE
Waterproof MDF, white lacquered;
EQUIPMENT
Bosch brand or equivalent;
Oven, Induction Hob, Microwave, Combined Refrigerator, Hood/Hot, Dishwasher;
FAUCET
Sink mixer, swivel spout, TubeTech model by ORBIS or equivalent;
SANITARY FACILITIES
FLOOR and WALLS
Porcelain stoneware, grey, type Margrés PureStone Gray LPS4, or equivalent;
CROCKERY
WC and bidet with built-in ROCA Meridian flush toilet or equivalent;
Bathtub or shower tray SANINDUSA Stonit Marina or equivalent with tempered glass protection;
FURNITURE
Suspended furniture in waterproof MDF, white lacquered;
WASHBASIN
ROCA Khroma washbasin or equivalent;
TAPs
MIST Leal Series or equivalent;
EQUIPMENT
AIR CONDITIONING
Air conditioning in all fractions with built-in equipment in the false ceiling;
SANITARY WATER HEATING
Heat pump;
INTERCOM
Smart video intercom with wifi;
The development is under construction, with the provisional completion date of May 2024.
A venture that excels in attention to detail, offering a familiar and dynamic environment, where the balance between nature, architecture and innovation, assume special importance, allowing a superior quality of life.
Inspired by an active lifestyle that combines nature and refinement, a development was designed where residents can enjoy the outdoors, with a family atmosphere that provides well-being for the whole family.
Comprising T2 to T4 typologies divided over 6 floors with 4 independent entrances.
Excellent finishes:
FLOORING
Multi-layer wooden flooring with 3mm of solid wood, oak, and 11mm of conc base treated with oil or colorless varnish, glued;
WALLS and CEILING
End walls and ceilings plasterboard painted in RAL9O1O color;
BASEBOARD
Plinth in MDF lacquered to the color of the wall;
INTERIOR DOORS AND CABINETS
Doors up to the ceiling with a white lacquered finish;
KITCHENS
FLOORING
Porcelain stoneware, grey, type Margrés PLlreStone Gray LPS4, 6OxGOcm or equivalent;
BENCH
Artificial stone, gray color, Silestone type;
FURNITURE
Waterproof MDF, white lacquered;
EQUIPMENT
Bosch brand or equivalent;
Oven, Induction Hob, Microwave, Combined Refrigerator, Hood/Hot, Dishwasher;
FAUCET
Sink mixer, swivel spout, TubeTech model by ORBIS or equivalent;
SANITARY FACILITIES
FLOOR and WALLS
Porcelain stoneware, grey, type Margrés PureStone Gray LPS4, or equivalent;
CROCKERY
WC and bidet with built-in ROCA Meridian flush toilet or equivalent;
Bathtub or shower tray SANINDUSA Stonit Marina or equivalent with tempered glass protection;
FURNITURE
Suspended furniture in waterproof MDF, white lacquered;
WASHBASIN
ROCA Khroma washbasin or equivalent;
TAPs
MIST Leal Series or equivalent;
EQUIPMENT
AIR CONDITIONING
Air conditioning in all fractions with built-in equipment in the false ceiling;
SANITARY WATER HEATING
Heat pump;
INTERCOM
Smart video intercom with wifi;
The development is under construction, with the provisional completion date of May 2024.
Contact
Apartment 3 Bedrooms
Águas Santas, Maia, Distrito do Porto
Under construction · 128m²
With Garage
buy
455.000 €
3 bedroom apartment with 128.10 m2 with a 93.6 m2 balcony and 2 parking spaces, inserted in the new private condominium in Águas Santas, in the city of Maia.
A venture that excels in attention to detail, offering a familiar and dynamic environment, where the balance between nature, architecture and innovation, assume special importance, allowing a superior quality of life.
Inspired by an active lifestyle that combines nature and refinement, a development was designed where residents can enjoy the outdoors, with a family atmosphere that provides well-being for the whole family.
Comprising T2 to T4 typologies divided over 6 floors with 4 independent entrances.
Excellent finishes:
FLOORING
Multi-layer wooden flooring with 3mm of solid wood, oak, and 11mm of conc base treated with oil or colorless varnish, glued;
WALLS and CEILING
End walls and ceilings plasterboard painted in RAL9O1O color;
BASEBOARD
Plinth in MDF lacquered to the color of the wall;
INTERIOR DOORS AND CABINETS
Doors up to the ceiling with a white lacquered finish;
KITCHENS
FLOORING
Porcelain stoneware, grey, type Margrés PLlreStone Gray LPS4, 6OxGOcm or equivalent;
BENCH
Artificial stone, gray color, Silestone type;
FURNITURE
Waterproof MDF, white lacquered;
EQUIPMENT
Bosch brand or equivalent;
Oven, Induction Hob, Microwave, Combined Refrigerator, Hood/Hot, Dishwasher;
FAUCET
Sink mixer, swivel spout, TubeTech model by ORBIS or equivalent;
SANITARY FACILITIES
FLOOR and WALLS
Porcelain stoneware, grey, type Margrés PureStone Gray LPS4, or equivalent;
CROCKERY
WC and bidet with built-in ROCA Meridian flush toilet or equivalent;
Bathtub or shower tray SANINDUSA Stonit Marina or equivalent with tempered glass protection;
FURNITURE
Suspended furniture in waterproof MDF, white lacquered;
WASHBASIN
ROCA Khroma washbasin or equivalent;
TAPs
MIST Leal Series or equivalent;
EQUIPMENT
AIR CONDITIONING
Air conditioning in all fractions with built-in equipment in the false ceiling;
SANITARY WATER HEATING
Heat pump;
INTERCOM
Smart video intercom with wifi;
The development is under construction, with the provisional completion date of May 2024.
A venture that excels in attention to detail, offering a familiar and dynamic environment, where the balance between nature, architecture and innovation, assume special importance, allowing a superior quality of life.
Inspired by an active lifestyle that combines nature and refinement, a development was designed where residents can enjoy the outdoors, with a family atmosphere that provides well-being for the whole family.
Comprising T2 to T4 typologies divided over 6 floors with 4 independent entrances.
Excellent finishes:
FLOORING
Multi-layer wooden flooring with 3mm of solid wood, oak, and 11mm of conc base treated with oil or colorless varnish, glued;
WALLS and CEILING
End walls and ceilings plasterboard painted in RAL9O1O color;
BASEBOARD
Plinth in MDF lacquered to the color of the wall;
INTERIOR DOORS AND CABINETS
Doors up to the ceiling with a white lacquered finish;
KITCHENS
FLOORING
Porcelain stoneware, grey, type Margrés PLlreStone Gray LPS4, 6OxGOcm or equivalent;
BENCH
Artificial stone, gray color, Silestone type;
FURNITURE
Waterproof MDF, white lacquered;
EQUIPMENT
Bosch brand or equivalent;
Oven, Induction Hob, Microwave, Combined Refrigerator, Hood/Hot, Dishwasher;
FAUCET
Sink mixer, swivel spout, TubeTech model by ORBIS or equivalent;
SANITARY FACILITIES
FLOOR and WALLS
Porcelain stoneware, grey, type Margrés PureStone Gray LPS4, or equivalent;
CROCKERY
WC and bidet with built-in ROCA Meridian flush toilet or equivalent;
Bathtub or shower tray SANINDUSA Stonit Marina or equivalent with tempered glass protection;
FURNITURE
Suspended furniture in waterproof MDF, white lacquered;
WASHBASIN
ROCA Khroma washbasin or equivalent;
TAPs
MIST Leal Series or equivalent;
EQUIPMENT
AIR CONDITIONING
Air conditioning in all fractions with built-in equipment in the false ceiling;
SANITARY WATER HEATING
Heat pump;
INTERCOM
Smart video intercom with wifi;
The development is under construction, with the provisional completion date of May 2024.
Contact
Apartment 3 Bedrooms
Águas Santas, Maia, Distrito do Porto
Under construction · 133m²
With Garage
buy
402.500 €
3 bedroom apartment with 134 m2 with a 21.3 m2 balcony and 2 parking spaces, inserted in the new private condominium in Águas Santas, in the city of Maia.
A venture that excels in attention to detail, offering a familiar and dynamic environment, where the balance between nature, architecture and innovation, assume special importance, allowing a superior quality of life.
Inspired by an active lifestyle that combines nature and refinement, a development was designed where residents can enjoy the outdoors, with a family atmosphere that provides well-being for the whole family.
Comprising T2 to T4 typologies divided over 6 floors with 4 independent entrances.
Excellent finishes:
FLOORING
Multi-layer wooden flooring with 3mm of solid wood, oak, and 11mm of conc base treated with oil or colorless varnish, glued;
WALLS and CEILING
End walls and ceilings plasterboard painted in RAL9O1O color;
BASEBOARD
Plinth in MDF lacquered to the color of the wall;
INTERIOR DOORS AND CABINETS
Doors up to the ceiling with a white lacquered finish;
KITCHENS
FLOORING
Porcelain stoneware, grey, type Margrés PLlreStone Gray LPS4, 6OxGOcm or equivalent;
BENCH
Artificial stone, gray color, Silestone type;
FURNITURE
Waterproof MDF, white lacquered;
EQUIPMENT
Bosch brand or equivalent;
Oven, Induction Hob, Microwave, Combined Refrigerator, Hood/Hot, Dishwasher;
FAUCET
Sink mixer, swivel spout, TubeTech model by ORBIS or equivalent;
SANITARY FACILITIES
FLOOR and WALLS
Porcelain stoneware, grey, type Margrés PureStone Gray LPS4, or equivalent;
CROCKERY
WC and bidet with built-in ROCA Meridian flush toilet or equivalent;
Bathtub or shower tray SANINDUSA Stonit Marina or equivalent with tempered glass protection;
FURNITURE
Suspended furniture in waterproof MDF, white lacquered;
WASHBASIN
ROCA Khroma washbasin or equivalent;
TAPs
MIST Leal Series or equivalent;
EQUIPMENT
AIR CONDITIONING
Air conditioning in all fractions with built-in equipment in the false ceiling;
SANITARY WATER HEATING
Heat pump;
INTERCOM
Smart video intercom with wifi;
The development is under construction, with the provisional completion date of May 2024.
A venture that excels in attention to detail, offering a familiar and dynamic environment, where the balance between nature, architecture and innovation, assume special importance, allowing a superior quality of life.
Inspired by an active lifestyle that combines nature and refinement, a development was designed where residents can enjoy the outdoors, with a family atmosphere that provides well-being for the whole family.
Comprising T2 to T4 typologies divided over 6 floors with 4 independent entrances.
Excellent finishes:
FLOORING
Multi-layer wooden flooring with 3mm of solid wood, oak, and 11mm of conc base treated with oil or colorless varnish, glued;
WALLS and CEILING
End walls and ceilings plasterboard painted in RAL9O1O color;
BASEBOARD
Plinth in MDF lacquered to the color of the wall;
INTERIOR DOORS AND CABINETS
Doors up to the ceiling with a white lacquered finish;
KITCHENS
FLOORING
Porcelain stoneware, grey, type Margrés PLlreStone Gray LPS4, 6OxGOcm or equivalent;
BENCH
Artificial stone, gray color, Silestone type;
FURNITURE
Waterproof MDF, white lacquered;
EQUIPMENT
Bosch brand or equivalent;
Oven, Induction Hob, Microwave, Combined Refrigerator, Hood/Hot, Dishwasher;
FAUCET
Sink mixer, swivel spout, TubeTech model by ORBIS or equivalent;
SANITARY FACILITIES
FLOOR and WALLS
Porcelain stoneware, grey, type Margrés PureStone Gray LPS4, or equivalent;
CROCKERY
WC and bidet with built-in ROCA Meridian flush toilet or equivalent;
Bathtub or shower tray SANINDUSA Stonit Marina or equivalent with tempered glass protection;
FURNITURE
Suspended furniture in waterproof MDF, white lacquered;
WASHBASIN
ROCA Khroma washbasin or equivalent;
TAPs
MIST Leal Series or equivalent;
EQUIPMENT
AIR CONDITIONING
Air conditioning in all fractions with built-in equipment in the false ceiling;
SANITARY WATER HEATING
Heat pump;
INTERCOM
Smart video intercom with wifi;
The development is under construction, with the provisional completion date of May 2024.
Contact
Apartment 3 Bedrooms
Águas Santas, Maia, Distrito do Porto
Under construction · 133m²
With Garage
buy
402.500 €
3 bedroom apartment with 134 m2 with a 21.3 m2 balcony and 2 parking spaces, inserted in the new private condominium in Águas Santas, in the city of Maia.
A venture that excels in attention to detail, offering a familiar and dynamic environment, where the balance between nature, architecture and innovation, assume special importance, allowing a superior quality of life.
Inspired by an active lifestyle that combines nature and refinement, a development was designed where residents can enjoy the outdoors, with a family atmosphere that provides well-being for the whole family.
Comprising T2 to T4 typologies divided over 6 floors with 4 independent entrances.
Excellent finishes:
FLOORING
Multi-layer wooden flooring with 3mm of solid wood, oak, and 11mm of conc base treated with oil or colorless varnish, glued;
WALLS and CEILING
End walls and ceilings plasterboard painted in RAL9O1O color;
BASEBOARD
Plinth in MDF lacquered to the color of the wall;
INTERIOR DOORS AND CABINETS
Doors up to the ceiling with a white lacquered finish;
KITCHENS
FLOORING
Porcelain stoneware, grey, type Margrés PLlreStone Gray LPS4, 6OxGOcm or equivalent;
BENCH
Artificial stone, gray color, Silestone type;
FURNITURE
Waterproof MDF, white lacquered;
EQUIPMENT
Bosch brand or equivalent;
Oven, Induction Hob, Microwave, Combined Refrigerator, Hood/Hot, Dishwasher;
FAUCET
Sink mixer, swivel spout, TubeTech model by ORBIS or equivalent;
SANITARY FACILITIES
FLOOR and WALLS
Porcelain stoneware, grey, type Margrés PureStone Gray LPS4, or equivalent;
CROCKERY
WC and bidet with built-in ROCA Meridian flush toilet or equivalent;
Bathtub or shower tray SANINDUSA Stonit Marina or equivalent with tempered glass protection;
FURNITURE
Suspended furniture in waterproof MDF, white lacquered;
WASHBASIN
ROCA Khroma washbasin or equivalent;
TAPs
MIST Leal Series or equivalent;
EQUIPMENT
AIR CONDITIONING
Air conditioning in all fractions with built-in equipment in the false ceiling;
SANITARY WATER HEATING
Heat pump;
INTERCOM
Smart video intercom with wifi;
The development is under construction, with the provisional completion date of May 2024.
A venture that excels in attention to detail, offering a familiar and dynamic environment, where the balance between nature, architecture and innovation, assume special importance, allowing a superior quality of life.
Inspired by an active lifestyle that combines nature and refinement, a development was designed where residents can enjoy the outdoors, with a family atmosphere that provides well-being for the whole family.
Comprising T2 to T4 typologies divided over 6 floors with 4 independent entrances.
Excellent finishes:
FLOORING
Multi-layer wooden flooring with 3mm of solid wood, oak, and 11mm of conc base treated with oil or colorless varnish, glued;
WALLS and CEILING
End walls and ceilings plasterboard painted in RAL9O1O color;
BASEBOARD
Plinth in MDF lacquered to the color of the wall;
INTERIOR DOORS AND CABINETS
Doors up to the ceiling with a white lacquered finish;
KITCHENS
FLOORING
Porcelain stoneware, grey, type Margrés PLlreStone Gray LPS4, 6OxGOcm or equivalent;
BENCH
Artificial stone, gray color, Silestone type;
FURNITURE
Waterproof MDF, white lacquered;
EQUIPMENT
Bosch brand or equivalent;
Oven, Induction Hob, Microwave, Combined Refrigerator, Hood/Hot, Dishwasher;
FAUCET
Sink mixer, swivel spout, TubeTech model by ORBIS or equivalent;
SANITARY FACILITIES
FLOOR and WALLS
Porcelain stoneware, grey, type Margrés PureStone Gray LPS4, or equivalent;
CROCKERY
WC and bidet with built-in ROCA Meridian flush toilet or equivalent;
Bathtub or shower tray SANINDUSA Stonit Marina or equivalent with tempered glass protection;
FURNITURE
Suspended furniture in waterproof MDF, white lacquered;
WASHBASIN
ROCA Khroma washbasin or equivalent;
TAPs
MIST Leal Series or equivalent;
EQUIPMENT
AIR CONDITIONING
Air conditioning in all fractions with built-in equipment in the false ceiling;
SANITARY WATER HEATING
Heat pump;
INTERCOM
Smart video intercom with wifi;
The development is under construction, with the provisional completion date of May 2024.
Contact
Apartment 3 Bedrooms
Águas Santas, Maia, Distrito do Porto
Under construction · 133m²
With Garage
buy
415.000 €
3 bedroom apartment with 134 m2 with a 21.3 m2 balcony and 2 parking spaces, inserted in the new private condominium in Águas Santas, in the city of Maia.
A venture that excels in attention to detail, offering a familiar and dynamic environment, where the balance between nature, architecture and innovation, assume special importance, allowing a superior quality of life.
Inspired by an active lifestyle that combines nature and refinement, a development was designed where residents can enjoy the outdoors, with a family atmosphere that provides well-being for the whole family.
Comprising T2 to T4 typologies divided over 6 floors with 4 independent entrances.
Excellent finishes:
FLOORING
Multi-layer wooden flooring with 3mm of solid wood, oak, and 11mm of conc base treated with oil or colorless varnish, glued;
WALLS and CEILING
End walls and ceilings plasterboard painted in RAL9O1O color;
BASEBOARD
Plinth in MDF lacquered to the color of the wall;
INTERIOR DOORS AND CABINETS
Doors up to the ceiling with a white lacquered finish;
KITCHENS
FLOORING
Porcelain stoneware, grey, type Margrés PLlreStone Gray LPS4, 6OxGOcm or equivalent;
BENCH
Artificial stone, gray color, Silestone type;
FURNITURE
Waterproof MDF, white lacquered;
EQUIPMENT
Bosch brand or equivalent;
Oven, Induction Hob, Microwave, Combined Refrigerator, Hood/Hot, Dishwasher;
FAUCET
Sink mixer, swivel spout, TubeTech model by ORBIS or equivalent;
SANITARY FACILITIES
FLOOR and WALLS
Porcelain stoneware, grey, type Margrés PureStone Gray LPS4, or equivalent;
CROCKERY
WC and bidet with built-in ROCA Meridian flush toilet or equivalent;
Bathtub or shower tray SANINDUSA Stonit Marina or equivalent with tempered glass protection;
FURNITURE
Suspended furniture in waterproof MDF, white lacquered;
WASHBASIN
ROCA Khroma washbasin or equivalent;
TAPs
MIST Leal Series or equivalent;
EQUIPMENT
AIR CONDITIONING
Air conditioning in all fractions with built-in equipment in the false ceiling;
SANITARY WATER HEATING
Heat pump;
INTERCOM
Smart video intercom with wifi;
The development is under construction, with the provisional completion date of May 2024.
A venture that excels in attention to detail, offering a familiar and dynamic environment, where the balance between nature, architecture and innovation, assume special importance, allowing a superior quality of life.
Inspired by an active lifestyle that combines nature and refinement, a development was designed where residents can enjoy the outdoors, with a family atmosphere that provides well-being for the whole family.
Comprising T2 to T4 typologies divided over 6 floors with 4 independent entrances.
Excellent finishes:
FLOORING
Multi-layer wooden flooring with 3mm of solid wood, oak, and 11mm of conc base treated with oil or colorless varnish, glued;
WALLS and CEILING
End walls and ceilings plasterboard painted in RAL9O1O color;
BASEBOARD
Plinth in MDF lacquered to the color of the wall;
INTERIOR DOORS AND CABINETS
Doors up to the ceiling with a white lacquered finish;
KITCHENS
FLOORING
Porcelain stoneware, grey, type Margrés PLlreStone Gray LPS4, 6OxGOcm or equivalent;
BENCH
Artificial stone, gray color, Silestone type;
FURNITURE
Waterproof MDF, white lacquered;
EQUIPMENT
Bosch brand or equivalent;
Oven, Induction Hob, Microwave, Combined Refrigerator, Hood/Hot, Dishwasher;
FAUCET
Sink mixer, swivel spout, TubeTech model by ORBIS or equivalent;
SANITARY FACILITIES
FLOOR and WALLS
Porcelain stoneware, grey, type Margrés PureStone Gray LPS4, or equivalent;
CROCKERY
WC and bidet with built-in ROCA Meridian flush toilet or equivalent;
Bathtub or shower tray SANINDUSA Stonit Marina or equivalent with tempered glass protection;
FURNITURE
Suspended furniture in waterproof MDF, white lacquered;
WASHBASIN
ROCA Khroma washbasin or equivalent;
TAPs
MIST Leal Series or equivalent;
EQUIPMENT
AIR CONDITIONING
Air conditioning in all fractions with built-in equipment in the false ceiling;
SANITARY WATER HEATING
Heat pump;
INTERCOM
Smart video intercom with wifi;
The development is under construction, with the provisional completion date of May 2024.
Contact
Apartment 3 Bedrooms
Águas Santas, Maia, Distrito do Porto
Under construction · 133m²
With Garage
buy
425.000 €
3 bedroom apartment with 134 m2 with a 21.3 m2 balcony and 2 parking spaces, inserted in the new private condominium in Águas Santas, in the city of Maia.
A venture that excels in attention to detail, offering a familiar and dynamic environment, where the balance between nature, architecture and innovation, assume special importance, allowing a superior quality of life.
Inspired by an active lifestyle that combines nature and refinement, a development was designed where residents can enjoy the outdoors, with a family atmosphere that provides well-being for the whole family.
Comprising T2 to T4 typologies divided over 6 floors with 4 independent entrances.
Excellent finishes:
FLOORING
Multi-layer wooden flooring with 3mm of solid wood, oak, and 11mm of conc base treated with oil or colorless varnish, glued;
WALLS and CEILING
End walls and ceilings plasterboard painted in RAL9O1O color;
BASEBOARD
Plinth in MDF lacquered to the color of the wall;
INTERIOR DOORS AND CABINETS
Doors up to the ceiling with a white lacquered finish;
KITCHENS
FLOORING
Porcelain stoneware, grey, type Margrés PLlreStone Gray LPS4, 6OxGOcm or equivalent;
BENCH
Artificial stone, gray color, Silestone type;
FURNITURE
Waterproof MDF, white lacquered;
EQUIPMENT
Bosch brand or equivalent;
Oven, Induction Hob, Microwave, Combined Refrigerator, Hood/Hot, Dishwasher;
FAUCET
Sink mixer, swivel spout, TubeTech model by ORBIS or equivalent;
SANITARY FACILITIES
FLOOR and WALLS
Porcelain stoneware, grey, type Margrés PureStone Gray LPS4, or equivalent;
CROCKERY
WC and bidet with built-in ROCA Meridian flush toilet or equivalent;
Bathtub or shower tray SANINDUSA Stonit Marina or equivalent with tempered glass protection;
FURNITURE
Suspended furniture in waterproof MDF, white lacquered;
WASHBASIN
ROCA Khroma washbasin or equivalent;
TAPs
MIST Leal Series or equivalent;
EQUIPMENT
AIR CONDITIONING
Air conditioning in all fractions with built-in equipment in the false ceiling;
SANITARY WATER HEATING
Heat pump;
INTERCOM
Smart video intercom with wifi;
The development is under construction, with the provisional completion date of May 2024.
A venture that excels in attention to detail, offering a familiar and dynamic environment, where the balance between nature, architecture and innovation, assume special importance, allowing a superior quality of life.
Inspired by an active lifestyle that combines nature and refinement, a development was designed where residents can enjoy the outdoors, with a family atmosphere that provides well-being for the whole family.
Comprising T2 to T4 typologies divided over 6 floors with 4 independent entrances.
Excellent finishes:
FLOORING
Multi-layer wooden flooring with 3mm of solid wood, oak, and 11mm of conc base treated with oil or colorless varnish, glued;
WALLS and CEILING
End walls and ceilings plasterboard painted in RAL9O1O color;
BASEBOARD
Plinth in MDF lacquered to the color of the wall;
INTERIOR DOORS AND CABINETS
Doors up to the ceiling with a white lacquered finish;
KITCHENS
FLOORING
Porcelain stoneware, grey, type Margrés PLlreStone Gray LPS4, 6OxGOcm or equivalent;
BENCH
Artificial stone, gray color, Silestone type;
FURNITURE
Waterproof MDF, white lacquered;
EQUIPMENT
Bosch brand or equivalent;
Oven, Induction Hob, Microwave, Combined Refrigerator, Hood/Hot, Dishwasher;
FAUCET
Sink mixer, swivel spout, TubeTech model by ORBIS or equivalent;
SANITARY FACILITIES
FLOOR and WALLS
Porcelain stoneware, grey, type Margrés PureStone Gray LPS4, or equivalent;
CROCKERY
WC and bidet with built-in ROCA Meridian flush toilet or equivalent;
Bathtub or shower tray SANINDUSA Stonit Marina or equivalent with tempered glass protection;
FURNITURE
Suspended furniture in waterproof MDF, white lacquered;
WASHBASIN
ROCA Khroma washbasin or equivalent;
TAPs
MIST Leal Series or equivalent;
EQUIPMENT
AIR CONDITIONING
Air conditioning in all fractions with built-in equipment in the false ceiling;
SANITARY WATER HEATING
Heat pump;
INTERCOM
Smart video intercom with wifi;
The development is under construction, with the provisional completion date of May 2024.
Contact
House 4 Bedrooms Duplex
Campanhã, Porto, Distrito do Porto
Used · 172m²
rent
2.700 €
House T4 Duplex, of 172 gross private area, and 178 m2 of gross built area, next to Francisco Sá Carneiro Square.
The Villa is composed of:
- 4 bedrooms, 2 of them suites (one of them has a terrace with 6.47 m2) and two of them with closet;
- 4 bathrooms, all with shower base;
- living room 25.25 m2 and kitchen 8 m2 in open space, fully equipped kitchen;
Equipment:
-Fridge
- Dishwasher
- Washing machine
- Clothes dryer
-Plate
-Oven
-Air conditioning
- Double glazing
- PVC frames
- Video Intercom
- Floor of the living room and the kitchen in ceramic with heated floor system.
South West / South East Solar Orientation
It is:
- 500 m from the Sports Complex
- 350 m from Dr. Francisco Sá Carneiro Garden
- 1 km from Dragon Stadium
- 1.3 km from Dragon Stadium Metro Station
- 260 m from supermarket
- 350 from the Pharmacy
Fantastic opportunity, don’t miss it.
The Villa is composed of:
- 4 bedrooms, 2 of them suites (one of them has a terrace with 6.47 m2) and two of them with closet;
- 4 bathrooms, all with shower base;
- living room 25.25 m2 and kitchen 8 m2 in open space, fully equipped kitchen;
Equipment:
-Fridge
- Dishwasher
- Washing machine
- Clothes dryer
-Plate
-Oven
-Air conditioning
- Double glazing
- PVC frames
- Video Intercom
- Floor of the living room and the kitchen in ceramic with heated floor system.
South West / South East Solar Orientation
It is:
- 500 m from the Sports Complex
- 350 m from Dr. Francisco Sá Carneiro Garden
- 1 km from Dragon Stadium
- 1.3 km from Dragon Stadium Metro Station
- 260 m from supermarket
- 350 from the Pharmacy
Fantastic opportunity, don’t miss it.
Contact
Apartment 1 Bedroom
Marvila, Lisboa, Distrito de Lisboa
Under construction · 74m²
With Garage
buy
590.000 €
This 1-bedroom apartment is located on the 4th floor of Block D of a gated condominium next to the Tagus River.
The apartment includes:
1 Bedroom;
1 full bathroom;
Kitchen (6,8 m²) and living room in an open space;
Added to this property is 1 pantry and 1 parking space.
The general characteristics of the properties on this block are as follows:
- Kitchens are equipped with SMEG appliances;
- Air conditioning and ventilation;
- Solar thermal system with hot water tank;
- Video intercom, video surveillance systems;
- Security system with fire detection and flooding;
- Reynaers double glazed window frames with thermal protection;
- Double façade designed by architect Renzo Piano;
- Elevator;
Commercial spaces are located on the first floor of the block.
There is also a park by the river, a bicycle path and a children’s playground in the neighborhood.
The first floor of the block has commercial spaces and the second floor has a communal interior garden.
The apartment includes:
1 Bedroom;
1 full bathroom;
Kitchen (6,8 m²) and living room in an open space;
Added to this property is 1 pantry and 1 parking space.
The general characteristics of the properties on this block are as follows:
- Kitchens are equipped with SMEG appliances;
- Air conditioning and ventilation;
- Solar thermal system with hot water tank;
- Video intercom, video surveillance systems;
- Security system with fire detection and flooding;
- Reynaers double glazed window frames with thermal protection;
- Double façade designed by architect Renzo Piano;
- Elevator;
Commercial spaces are located on the first floor of the block.
There is also a park by the river, a bicycle path and a children’s playground in the neighborhood.
The first floor of the block has commercial spaces and the second floor has a communal interior garden.
Contact
Apartment 1 Bedroom
Marvila, Lisboa, Distrito de Lisboa
Under construction · 65m²
With Garage
buy
540.000 €
This 1-bedroom apartment is located on the 4th floor of Block D of a gated condominium next to the Tagus River.
The apartment includes:
1 Bedroom;
1 full bathroom;
Kitchen (6,8 m²) and living room in an open space;
Added to this property is 1 pantry and 1 parking space.
The general characteristics of the properties on this block are as follows:
- Kitchens are equipped with SMEG appliances;
- Air conditioning and ventilation;
- Solar thermal system with hot water tank;
- Video intercom, video surveillance systems;
- Security system with fire detection and flooding;
- Reynaers double glazed window frames with thermal protection;
- Double façade designed by architect Renzo Piano;
- Elevator;
Commercial spaces are located on the first floor of the block.
There is also a park by the river, a bicycle path and a children’s playground in the neighborhood.
The first floor of the block has commercial spaces and the second floor has a communal interior garden.
The apartment includes:
1 Bedroom;
1 full bathroom;
Kitchen (6,8 m²) and living room in an open space;
Added to this property is 1 pantry and 1 parking space.
The general characteristics of the properties on this block are as follows:
- Kitchens are equipped with SMEG appliances;
- Air conditioning and ventilation;
- Solar thermal system with hot water tank;
- Video intercom, video surveillance systems;
- Security system with fire detection and flooding;
- Reynaers double glazed window frames with thermal protection;
- Double façade designed by architect Renzo Piano;
- Elevator;
Commercial spaces are located on the first floor of the block.
There is also a park by the river, a bicycle path and a children’s playground in the neighborhood.
The first floor of the block has commercial spaces and the second floor has a communal interior garden.
Contact
Apartment 1 Bedroom
Marvila, Lisboa, Distrito de Lisboa
Under construction · 75m²
With Garage
buy
600.000 €
This 1-bedroom apartment is located on the 4th floor of Block D of a gated condominium next to the Tagus River.
The apartment includes:
1 Bedroom;
1 full bathroom;
Kitchen (6,8 m²) and living room in an open space;
Added to this property is 1 pantry and 1 parking space.
The general characteristics of the properties on this block are as follows:
- Kitchens are equipped with SMEG appliances;
- Air conditioning and ventilation;
- Solar thermal system with hot water tank;
- Video intercom, video surveillance systems;
- Security system with fire detection and flooding;
- Reynaers double glazed window frames with thermal protection;
- Double façade designed by architect Renzo Piano;
- Elevator;
Commercial spaces are located on the first floor of the block.
There is also a park by the river, a bicycle path and a children’s playground in the neighborhood.
The first floor of the block has commercial spaces and the second floor has a communal interior garden.
The apartment includes:
1 Bedroom;
1 full bathroom;
Kitchen (6,8 m²) and living room in an open space;
Added to this property is 1 pantry and 1 parking space.
The general characteristics of the properties on this block are as follows:
- Kitchens are equipped with SMEG appliances;
- Air conditioning and ventilation;
- Solar thermal system with hot water tank;
- Video intercom, video surveillance systems;
- Security system with fire detection and flooding;
- Reynaers double glazed window frames with thermal protection;
- Double façade designed by architect Renzo Piano;
- Elevator;
Commercial spaces are located on the first floor of the block.
There is also a park by the river, a bicycle path and a children’s playground in the neighborhood.
The first floor of the block has commercial spaces and the second floor has a communal interior garden.
Contact
Apartment 1 Bedroom
Marvila, Lisboa, Distrito de Lisboa
Under construction · 66m²
With Garage
buy
540.000 €
This 1-bedroom apartment is located on the 4th floor of Block D of a gated condominium next to the Tagus River.
The apartment includes:
1 Bedroom;
1 full bathroom;
Kitchen (6,8 m²) and living room in an open space;
Added to this property is 1 pantry and 1 parking space.
The general characteristics of the properties on this block are as follows:
- Kitchens are equipped with SMEG appliances;
- Air conditioning and ventilation;
- Solar thermal system with hot water tank;
- Video intercom, video surveillance systems;
- Security system with fire detection and flooding;
- Reynaers double glazed window frames with thermal protection;
- Double façade designed by architect Renzo Piano;
- Elevator;
Commercial spaces are located on the first floor of the block.
There is also a park by the river, a bicycle path and a children’s playground in the neighborhood.
The first floor of the block has commercial spaces and the second floor has a communal interior garden.
The apartment includes:
1 Bedroom;
1 full bathroom;
Kitchen (6,8 m²) and living room in an open space;
Added to this property is 1 pantry and 1 parking space.
The general characteristics of the properties on this block are as follows:
- Kitchens are equipped with SMEG appliances;
- Air conditioning and ventilation;
- Solar thermal system with hot water tank;
- Video intercom, video surveillance systems;
- Security system with fire detection and flooding;
- Reynaers double glazed window frames with thermal protection;
- Double façade designed by architect Renzo Piano;
- Elevator;
Commercial spaces are located on the first floor of the block.
There is also a park by the river, a bicycle path and a children’s playground in the neighborhood.
The first floor of the block has commercial spaces and the second floor has a communal interior garden.
Contact
Apartment 1 Bedroom
Marvila, Lisboa, Distrito de Lisboa
Under construction · 75m²
With Garage
buy
590.000 €
This 1-bedroom apartment is located on the 4th floor of Block D of a gated condominium next to the Tagus River.
The apartment includes:
1 Bedroom;
1 full bathroom;
Kitchen (6,8 m²) and living room in an open space;
Added to this property is 1 pantry and 1 parking space.
The general characteristics of the properties on this block are as follows:
- Kitchens are equipped with SMEG appliances;
- Air conditioning and ventilation;
- Solar thermal system with hot water tank;
- Video intercom, video surveillance systems;
- Security system with fire detection and flooding;
- Reynaers double glazed window frames with thermal protection;
- Double façade designed by architect Renzo Piano;
- Elevator;
Commercial spaces are located on the first floor of the block.
There is also a park by the river, a bicycle path and a children’s playground in the neighborhood.
The first floor of the block has commercial spaces and the second floor has a communal interior garden.
The apartment includes:
1 Bedroom;
1 full bathroom;
Kitchen (6,8 m²) and living room in an open space;
Added to this property is 1 pantry and 1 parking space.
The general characteristics of the properties on this block are as follows:
- Kitchens are equipped with SMEG appliances;
- Air conditioning and ventilation;
- Solar thermal system with hot water tank;
- Video intercom, video surveillance systems;
- Security system with fire detection and flooding;
- Reynaers double glazed window frames with thermal protection;
- Double façade designed by architect Renzo Piano;
- Elevator;
Commercial spaces are located on the first floor of the block.
There is also a park by the river, a bicycle path and a children’s playground in the neighborhood.
The first floor of the block has commercial spaces and the second floor has a communal interior garden.
Contact
Duplex 3 Bedrooms
Santa Marinha e São Pedro da Afurada, Vila Nova de Gaia, Distrito do Porto
New · 182m²
With Garage
buy
1.000.000 €
Аpartment complex consisting of 3 units with a private garden, water mirror and facades covered with vertical gardens that bring the greenery of nature closer to you. It is this balance between nature, architecture and innovation that will improve residents’ quality of life.
New 3-bedroom duplex in Porto with excellent finishes, a total area of 182 m2, consisting of:
- 3 bedrooms;
- 4 bathrooms;
- Kitchen;
- Living room;
- Balcony.
A parking space is provided for the apartment.
FACADE AND BALCONY CLADDING
ETICS Facade system with high performance cork thermal compound, type DIASEN or equivalent; sanded or puttyed brown finish; Covering with exterior wooden profiles or equivalent;
Vertical landscaping system of LANDLAB type or similar;
WINDOWS
Thermal-cut TECHNAL aluminum window frames or similar; Dakar Brown textured lacquered finish or similar;
WINDOWS
Electrically operated roller blinds, Controsol type or similar;
FLOORING - BALCONIES
Wooden planking or similar;
INSIDE - ROOFS
FLOORS
Engineered wood flooring in 4mm solid wood, natural oak with oiled or colourless lacquer finish, glued;
WALLS AND CEILING
Walls and ceilings of plasterboard painted white or light gray;
INTERIOR DOORS AND CABINETS
Doors finished in white or light gray lacquer;
INTERIOR - KITCHENS
FLOORS
Grey ceramic tiles, Margrés Slabstone Light Grey or equivalent;
TABLETOP
Artificial stone, white matte finish, Silestone type (Miami White, will be confirmed);
FURNITURE
Moisture-resistant MDF, white or light gray lacquer;
EQUIPMENT
Siemens brand or similar;
Oven, Induction stove, Microwave, Combination refrigerator, Extractor/oven, Dishwasher;
FAUCET
BRUMA Mentha single lever dishwasher faucet, rotary spout, model BRUMA Mentha or similar;
INTERIORS - SANITARY ROOMS
FLOORS AND WALLS
Tiles MARGRES LINEA Prestige CALACATTA PTI P or equivalent;
WC
WC pan and bidet with built-in flush cistern ROCA Meridian or equal
SA NIND USA Stonit Marina bathtub or shower tray or similar with tempered glass enclosure;
FURNITURE
Wall hung furniture in water-resistant MDF, lacquered in white or light grey;
WASHBASIN
Washbasin either ROCA Khroma or equal;
FAUCETS
Leaf by BRUMA or similar;
INTERIOR - FINISHING
CLIMATIZATION
Air conditioning in all rooms;
SANITARY WATER HEATING A heat pump;
Estimated time of completion: 1st semester 2024.
New 3-bedroom duplex in Porto with excellent finishes, a total area of 182 m2, consisting of:
- 3 bedrooms;
- 4 bathrooms;
- Kitchen;
- Living room;
- Balcony.
A parking space is provided for the apartment.
FACADE AND BALCONY CLADDING
ETICS Facade system with high performance cork thermal compound, type DIASEN or equivalent; sanded or puttyed brown finish; Covering with exterior wooden profiles or equivalent;
Vertical landscaping system of LANDLAB type or similar;
WINDOWS
Thermal-cut TECHNAL aluminum window frames or similar; Dakar Brown textured lacquered finish or similar;
WINDOWS
Electrically operated roller blinds, Controsol type or similar;
FLOORING - BALCONIES
Wooden planking or similar;
INSIDE - ROOFS
FLOORS
Engineered wood flooring in 4mm solid wood, natural oak with oiled or colourless lacquer finish, glued;
WALLS AND CEILING
Walls and ceilings of plasterboard painted white or light gray;
INTERIOR DOORS AND CABINETS
Doors finished in white or light gray lacquer;
INTERIOR - KITCHENS
FLOORS
Grey ceramic tiles, Margrés Slabstone Light Grey or equivalent;
TABLETOP
Artificial stone, white matte finish, Silestone type (Miami White, will be confirmed);
FURNITURE
Moisture-resistant MDF, white or light gray lacquer;
EQUIPMENT
Siemens brand or similar;
Oven, Induction stove, Microwave, Combination refrigerator, Extractor/oven, Dishwasher;
FAUCET
BRUMA Mentha single lever dishwasher faucet, rotary spout, model BRUMA Mentha or similar;
INTERIORS - SANITARY ROOMS
FLOORS AND WALLS
Tiles MARGRES LINEA Prestige CALACATTA PTI P or equivalent;
WC
WC pan and bidet with built-in flush cistern ROCA Meridian or equal
SA NIND USA Stonit Marina bathtub or shower tray or similar with tempered glass enclosure;
FURNITURE
Wall hung furniture in water-resistant MDF, lacquered in white or light grey;
WASHBASIN
Washbasin either ROCA Khroma or equal;
FAUCETS
Leaf by BRUMA or similar;
INTERIOR - FINISHING
CLIMATIZATION
Air conditioning in all rooms;
SANITARY WATER HEATING A heat pump;
Estimated time of completion: 1st semester 2024.
Contact
Apartment 3 Bedrooms
Santa Marinha e São Pedro da Afurada, Vila Nova de Gaia, Distrito do Porto
New · 100m²
With Garage
buy
650.000 €
Сomplex consisting of 3 units with a private garden, water mirror and facades covered with vertical gardens that bring the greenery of nature closer to you. It is this balance between nature, architecture and innovation that will improve residents’ quality of life.
New 3-bedroom apartment in Porto with excellent finishes, a total area of 128 m2, consisting of:
- 3 bedrooms;
- 3 bathrooms;
- Kitchen;
- Living room;
- Balcony.
A parking space is provided for the apartment.
FACADE AND BALCONY CLADDING
ETICS Facade system with high performance cork thermal compound, type DIASEN or equivalent; sanded or puttyed brown finish; Covering with exterior wooden profiles or equivalent;
Vertical landscaping system of LANDLAB type or similar;
WINDOWS
Thermal-cut TECHNAL aluminum window frames or similar; Dakar Brown textured lacquered finish or similar;
WINDOWS
Electrically operated roller blinds, Controsol type or similar;
FLOORING - BALCONIES
Wooden planking or similar;
INSIDE - ROOFS
FLOORS
Engineered wood flooring in 4mm solid wood, natural oak with oiled or colourless lacquer finish, glued;
WALLS AND CEILING
Walls and ceilings of plasterboard painted white or light gray;
INTERIOR DOORS AND CABINETS
Doors finished in white or light gray lacquer;
INTERIOR - KITCHENS
FLOORS
Grey ceramic tiles, Margrés Slabstone Light Grey or equivalent;
TABLETOP
Artificial stone, white matte finish, Silestone type (Miami White, will be confirmed);
FURNITURE
Moisture-resistant MDF, white or light gray lacquer;
EQUIPMENT
Siemens brand or similar;
Oven, Induction stove, Microwave, Combination refrigerator, Extractor/oven, Dishwasher;
FAUCET
BRUMA Mentha single lever dishwasher faucet, rotary spout, model BRUMA Mentha or similar;
INTERIORS - SANITARY ROOMS
FLOORS AND WALLS
Tiles MARGRES LINEA Prestige CALACATTA PTI P or equivalent;
WC
WC pan and bidet with built-in flush cistern ROCA Meridian or equal
SA NIND USA Stonit Marina bathtub or shower tray or similar with tempered glass enclosure;
FURNITURE
Wall hung furniture in water-resistant MDF, lacquered in white or light grey;
WASHBASIN
Washbasin either ROCA Khroma or equal;
FAUCETS
Leaf by BRUMA or similar;
INTERIOR - FINISHING
CLIMATIZATION
Air conditioning in all rooms;
SANITARY WATER HEATING A heat pump;
Estimated time of completion: 1st semester 2024.
New 3-bedroom apartment in Porto with excellent finishes, a total area of 128 m2, consisting of:
- 3 bedrooms;
- 3 bathrooms;
- Kitchen;
- Living room;
- Balcony.
A parking space is provided for the apartment.
FACADE AND BALCONY CLADDING
ETICS Facade system with high performance cork thermal compound, type DIASEN or equivalent; sanded or puttyed brown finish; Covering with exterior wooden profiles or equivalent;
Vertical landscaping system of LANDLAB type or similar;
WINDOWS
Thermal-cut TECHNAL aluminum window frames or similar; Dakar Brown textured lacquered finish or similar;
WINDOWS
Electrically operated roller blinds, Controsol type or similar;
FLOORING - BALCONIES
Wooden planking or similar;
INSIDE - ROOFS
FLOORS
Engineered wood flooring in 4mm solid wood, natural oak with oiled or colourless lacquer finish, glued;
WALLS AND CEILING
Walls and ceilings of plasterboard painted white or light gray;
INTERIOR DOORS AND CABINETS
Doors finished in white or light gray lacquer;
INTERIOR - KITCHENS
FLOORS
Grey ceramic tiles, Margrés Slabstone Light Grey or equivalent;
TABLETOP
Artificial stone, white matte finish, Silestone type (Miami White, will be confirmed);
FURNITURE
Moisture-resistant MDF, white or light gray lacquer;
EQUIPMENT
Siemens brand or similar;
Oven, Induction stove, Microwave, Combination refrigerator, Extractor/oven, Dishwasher;
FAUCET
BRUMA Mentha single lever dishwasher faucet, rotary spout, model BRUMA Mentha or similar;
INTERIORS - SANITARY ROOMS
FLOORS AND WALLS
Tiles MARGRES LINEA Prestige CALACATTA PTI P or equivalent;
WC
WC pan and bidet with built-in flush cistern ROCA Meridian or equal
SA NIND USA Stonit Marina bathtub or shower tray or similar with tempered glass enclosure;
FURNITURE
Wall hung furniture in water-resistant MDF, lacquered in white or light grey;
WASHBASIN
Washbasin either ROCA Khroma or equal;
FAUCETS
Leaf by BRUMA or similar;
INTERIOR - FINISHING
CLIMATIZATION
Air conditioning in all rooms;
SANITARY WATER HEATING A heat pump;
Estimated time of completion: 1st semester 2024.
Contact
Apartment 3 Bedrooms Duplex
Estômbar e Parchal, Lagoa, Distrito de Faro
New · 116m²
buy
490.000 €
This T1+2 apartment, situated in a tourist development, is located between the villages of Ferragudo and Carvoeiro.
In a privileged environment, surrounded by golf courses, this apartment was designed to offer a unique urban living experience integrated with nature.
The property has 97m² of private gross area and a 60m² balcony.
This is a sophisticated and functional housing option, ideal for residents who value comfort, versatility, and a high-quality environment. Designed to maximize efficient space use, this apartment offers unique features that meet the needs of a modern and dynamic lifestyle.
Suitable for living or investment.
The areas are harmonious and well-lit, consisting of:
- An open space, fully equipped kitchen;
- A living and dining room;
- A bathroom;
- A suite;
- An office/third bedroom;
The kitchen will come equipped with:
- Oven;
- Extractor fan;
- Refrigerator;
- Microwave;
- Induction hob;
- Dishwasher;
- Washing machine.
Distances:
- 2.5km to the supermarket;
- 2.5km to the train station;
- 4km to the restaurant;
- 6.5km to the hospital;
- 15km to the highway;
- 62km to Faro Airport;
Profitability:
35% to the company, 65% to the owner.
The estimated completion date is October 2024, with the forecast for the deed in the first quarter of 2025.
In a privileged environment, surrounded by golf courses, this apartment was designed to offer a unique urban living experience integrated with nature.
The property has 97m² of private gross area and a 60m² balcony.
This is a sophisticated and functional housing option, ideal for residents who value comfort, versatility, and a high-quality environment. Designed to maximize efficient space use, this apartment offers unique features that meet the needs of a modern and dynamic lifestyle.
Suitable for living or investment.
The areas are harmonious and well-lit, consisting of:
- An open space, fully equipped kitchen;
- A living and dining room;
- A bathroom;
- A suite;
- An office/third bedroom;
The kitchen will come equipped with:
- Oven;
- Extractor fan;
- Refrigerator;
- Microwave;
- Induction hob;
- Dishwasher;
- Washing machine.
Distances:
- 2.5km to the supermarket;
- 2.5km to the train station;
- 4km to the restaurant;
- 6.5km to the hospital;
- 15km to the highway;
- 62km to Faro Airport;
Profitability:
35% to the company, 65% to the owner.
The estimated completion date is October 2024, with the forecast for the deed in the first quarter of 2025.
Contact
Apartment 3 Bedrooms Duplex
Estômbar e Parchal, Lagoa, Distrito de Faro
New · 116m²
buy
505.000 €
This T1+2 apartment, situated in a tourist development, is located between the villages of Ferragudo and Carvoeiro.
In a privileged environment, surrounded by golf courses, this apartment was designed to offer a unique urban living experience integrated with nature.
The property has 97m² of private gross area and a 60m² balcony.
This is a sophisticated and functional housing option, ideal for residents who value comfort, versatility, and a high-quality environment. Designed to maximize efficient space use, this apartment offers unique features that meet the needs of a modern and dynamic lifestyle.
Suitable for living or investment.
The areas are harmonious and well-lit, consisting of:
- An open space, fully equipped kitchen;
- A living and dining room;
- A bathroom;
- A suite;
- An office/third bedroom;
The kitchen will come equipped with:
- Oven;
- Extractor fan;
- Refrigerator;
- Microwave;
- Induction hob;
- Dishwasher;
- Washing machine.
Distances:
- 2.5km to the supermarket;
- 2.5km to the train station;
- 4km to the restaurant;
- 6.5km to the hospital;
- 15km to the highway;
- 62km to Faro Airport;
Profitability:
35% to the company, 65% to the owner.
The estimated completion date is October 2024, with the forecast for the deed in the first quarter of 2025.
In a privileged environment, surrounded by golf courses, this apartment was designed to offer a unique urban living experience integrated with nature.
The property has 97m² of private gross area and a 60m² balcony.
This is a sophisticated and functional housing option, ideal for residents who value comfort, versatility, and a high-quality environment. Designed to maximize efficient space use, this apartment offers unique features that meet the needs of a modern and dynamic lifestyle.
Suitable for living or investment.
The areas are harmonious and well-lit, consisting of:
- An open space, fully equipped kitchen;
- A living and dining room;
- A bathroom;
- A suite;
- An office/third bedroom;
The kitchen will come equipped with:
- Oven;
- Extractor fan;
- Refrigerator;
- Microwave;
- Induction hob;
- Dishwasher;
- Washing machine.
Distances:
- 2.5km to the supermarket;
- 2.5km to the train station;
- 4km to the restaurant;
- 6.5km to the hospital;
- 15km to the highway;
- 62km to Faro Airport;
Profitability:
35% to the company, 65% to the owner.
The estimated completion date is October 2024, with the forecast for the deed in the first quarter of 2025.
Contact
Apartment 3 Bedrooms Duplex
Estômbar e Parchal, Lagoa, Distrito de Faro
New · 116m²
buy
520.000 €
This T1+2 apartment, situated in a tourist development, is located between the villages of Ferragudo and Carvoeiro.
In a privileged environment, surrounded by golf courses, this apartment was designed to offer a unique urban living experience integrated with nature.
The property has 97m² of private gross area and a 60m² balcony.
This is a sophisticated and functional housing option, ideal for residents who value comfort, versatility, and a high-quality environment. Designed to maximize efficient space use, this apartment offers unique features that meet the needs of a modern and dynamic lifestyle.
Suitable for living or investment.
The areas are harmonious and well-lit, consisting of:
- An open space, fully equipped kitchen;
- A living and dining room;
- A bathroom;
- A suite;
- An office/third bedroom;
The kitchen will come equipped with:
- Oven;
- Extractor fan;
- Refrigerator;
- Microwave;
- Induction hob;
- Dishwasher;
- Washing machine.
Distances:
- 2.5km to the supermarket;
- 2.5km to the train station;
- 4km to the restaurant;
- 6.5km to the hospital;
- 15km to the highway;
- 62km to Faro Airport;
Profitability:
35% to the company, 65% to the owner.
The estimated completion date is October 2024, with the forecast for the deed in the first quarter of 2025.
In a privileged environment, surrounded by golf courses, this apartment was designed to offer a unique urban living experience integrated with nature.
The property has 97m² of private gross area and a 60m² balcony.
This is a sophisticated and functional housing option, ideal for residents who value comfort, versatility, and a high-quality environment. Designed to maximize efficient space use, this apartment offers unique features that meet the needs of a modern and dynamic lifestyle.
Suitable for living or investment.
The areas are harmonious and well-lit, consisting of:
- An open space, fully equipped kitchen;
- A living and dining room;
- A bathroom;
- A suite;
- An office/third bedroom;
The kitchen will come equipped with:
- Oven;
- Extractor fan;
- Refrigerator;
- Microwave;
- Induction hob;
- Dishwasher;
- Washing machine.
Distances:
- 2.5km to the supermarket;
- 2.5km to the train station;
- 4km to the restaurant;
- 6.5km to the hospital;
- 15km to the highway;
- 62km to Faro Airport;
Profitability:
35% to the company, 65% to the owner.
The estimated completion date is October 2024, with the forecast for the deed in the first quarter of 2025.
Contact
Apartment 3 Bedrooms Duplex
Estômbar e Parchal, Lagoa, Distrito de Faro
New · 116m²
buy
490.000 €
This T1+2 apartment, situated in a tourist development, is located between the villages of Ferragudo and Carvoeiro.
In a privileged environment, surrounded by golf courses, this apartment was designed to offer a unique urban living experience integrated with nature.
The property has 97m² of private gross area and a 60m² balcony.
This is a sophisticated and functional housing option, ideal for residents who value comfort, versatility, and a high-quality environment. Designed to maximize efficient space use, this apartment offers unique features that meet the needs of a modern and dynamic lifestyle.
Suitable for living or investment.
The areas are harmonious and well-lit, consisting of:
- An open space, fully equipped kitchen;
- A living and dining room;
- A bathroom;
- A suite;
- An office/third bedroom;
The kitchen will come equipped with:
- Oven;
- Extractor fan;
- Refrigerator;
- Microwave;
- Induction hob;
- Dishwasher;
- Washing machine.
Distances:
- 2.5km to the supermarket;
- 2.5km to the train station;
- 4km to the restaurant;
- 6.5km to the hospital;
- 15km to the highway;
- 62km to Faro Airport;
Profitability:
35% to the company, 65% to the owner.
The estimated completion date is October 2024, with the forecast for the deed in the first quarter of 2025.
In a privileged environment, surrounded by golf courses, this apartment was designed to offer a unique urban living experience integrated with nature.
The property has 97m² of private gross area and a 60m² balcony.
This is a sophisticated and functional housing option, ideal for residents who value comfort, versatility, and a high-quality environment. Designed to maximize efficient space use, this apartment offers unique features that meet the needs of a modern and dynamic lifestyle.
Suitable for living or investment.
The areas are harmonious and well-lit, consisting of:
- An open space, fully equipped kitchen;
- A living and dining room;
- A bathroom;
- A suite;
- An office/third bedroom;
The kitchen will come equipped with:
- Oven;
- Extractor fan;
- Refrigerator;
- Microwave;
- Induction hob;
- Dishwasher;
- Washing machine.
Distances:
- 2.5km to the supermarket;
- 2.5km to the train station;
- 4km to the restaurant;
- 6.5km to the hospital;
- 15km to the highway;
- 62km to Faro Airport;
Profitability:
35% to the company, 65% to the owner.
The estimated completion date is October 2024, with the forecast for the deed in the first quarter of 2025.
Contact
Apartment 3 Bedrooms Duplex
Estômbar e Parchal, Lagoa, Distrito de Faro
New · 88m²
buy
480.000 €
This T1+2 apartment, situated in a tourist development, is located between the villages of Ferragudo and Carvoeiro.
In a privileged environment, surrounded by golf courses, this apartment was designed to offer a unique urban living experience integrated with nature.
The property has 89m² of private gross area and a 9m² balcony.
This is a sophisticated and functional housing option, ideal for residents who value comfort, versatility, and a high-quality environment. Designed to maximize efficient space use, this apartment offers unique features that meet the needs of a modern and dynamic lifestyle.
Suitable for living or investment.
The areas are harmonious and well-lit, consisting of:
- An open space, fully equipped kitchen;
- A living and dining room;
- A bathroom;
- A suite;
- An office/third bedroom;
The kitchen will come equipped with:
- Oven;
- Extractor fan;
- Refrigerator;
- Microwave;
- Induction hob;
- Dishwasher;
- Washing machine.
Distances:
- 2.5km to the supermarket;
- 2.5km to the train station;
- 4km to the restaurant;
- 6.5km to the hospital;
- 15km to the highway;
- 62km to Faro Airport;
Profitability:
35% to the company, 65% to the owner.
The estimated completion date is October 2024, with the forecast for the deed in the first quarter of 2025.
In a privileged environment, surrounded by golf courses, this apartment was designed to offer a unique urban living experience integrated with nature.
The property has 89m² of private gross area and a 9m² balcony.
This is a sophisticated and functional housing option, ideal for residents who value comfort, versatility, and a high-quality environment. Designed to maximize efficient space use, this apartment offers unique features that meet the needs of a modern and dynamic lifestyle.
Suitable for living or investment.
The areas are harmonious and well-lit, consisting of:
- An open space, fully equipped kitchen;
- A living and dining room;
- A bathroom;
- A suite;
- An office/third bedroom;
The kitchen will come equipped with:
- Oven;
- Extractor fan;
- Refrigerator;
- Microwave;
- Induction hob;
- Dishwasher;
- Washing machine.
Distances:
- 2.5km to the supermarket;
- 2.5km to the train station;
- 4km to the restaurant;
- 6.5km to the hospital;
- 15km to the highway;
- 62km to Faro Airport;
Profitability:
35% to the company, 65% to the owner.
The estimated completion date is October 2024, with the forecast for the deed in the first quarter of 2025.
Contact
Apartment 3 Bedrooms Duplex
Estômbar e Parchal, Lagoa, Distrito de Faro
New · 88m²
buy
480.000 €
This T1+2 apartment is part of a tourist development and is located between the villages of Ferragudo and Carvoeiro.
In a privileged setting, surrounded by golf courses, this apartment is designed to offer a unique experience of urban living integrated with nature.
This property has 89m² of gross private area and a 9m² balcony.
This is a sophisticated and functional housing option, ideal for residents who value comfort, versatility, and a high-quality environment. Designed to maximize efficient use of space, this apartment offers unique features that meet the needs of a modern and dynamic lifestyle.
Suitable for living or investment.
Its areas are harmonious and very bright, comprising:
- A fully equipped open-space kitchen;
- A living and dining room;
- A bathroom;
- A suite;
- An office/third bedroom.
The kitchen comes equipped with:
- Oven;
- Extractor fan;
- Fridge-freezer;
- Microwave;
- Induction hob;
- Dishwasher;
- Washing machine.
Distances:
- 2.5 km from the Supermarket;
- 2.5 km from the Train Station;
- 4 km from the Restaurant;
- 6.5 km from the Hospital;
- 15 km from the Highway;
- 62 km from Faro Airport.
Profitability:
35% for the company, 65% for the owner.
The expected construction completion date is October 2024, with the deed expected in the first quarter of 2025.
In a privileged setting, surrounded by golf courses, this apartment is designed to offer a unique experience of urban living integrated with nature.
This property has 89m² of gross private area and a 9m² balcony.
This is a sophisticated and functional housing option, ideal for residents who value comfort, versatility, and a high-quality environment. Designed to maximize efficient use of space, this apartment offers unique features that meet the needs of a modern and dynamic lifestyle.
Suitable for living or investment.
Its areas are harmonious and very bright, comprising:
- A fully equipped open-space kitchen;
- A living and dining room;
- A bathroom;
- A suite;
- An office/third bedroom.
The kitchen comes equipped with:
- Oven;
- Extractor fan;
- Fridge-freezer;
- Microwave;
- Induction hob;
- Dishwasher;
- Washing machine.
Distances:
- 2.5 km from the Supermarket;
- 2.5 km from the Train Station;
- 4 km from the Restaurant;
- 6.5 km from the Hospital;
- 15 km from the Highway;
- 62 km from Faro Airport.
Profitability:
35% for the company, 65% for the owner.
The expected construction completion date is October 2024, with the deed expected in the first quarter of 2025.
Contact
House 2 Bedrooms
Vila Fria, Silves, Distrito de Faro
New · 80m²
With Garage
buy
425.000 €
This T2 villa located in Silves is a stunning blend that combines modern comfort with the natural beauty of the Algarve region. It provides a relaxing retreat within one of the main centers of culture known for orange exports in Europe and also for its rich cultural and gastronomic heritage, with cuisine based on local products.
The villas excel with their luxurious finishes and consist of: 2 bedrooms, 1 en suite with private bathroom, 1 service bathroom, living room, and a properly equipped kitchen with:
- Oven;
- Extractor hood;
- Microwave;
- Refrigerator;
- Vitroceramic hob;
- Dishwasher.
Set in a gated community, providing an environment of tranquility and privacy, it features a
24-hour security system.
The resort enjoys excellent access and is located:
- 2.5 km from the train station;
- 3 km from the service area;
- 7.5 km from the supermarket;
- 10 km from the beach;
- 14.4 km from the highway;
- 63 km from Faro Airport.
This is the ideal choice for those seeking a relaxing lifestyle with exclusive amenities such as
golf courses, spas, restaurants, and private security.
The villas excel with their luxurious finishes and consist of: 2 bedrooms, 1 en suite with private bathroom, 1 service bathroom, living room, and a properly equipped kitchen with:
- Oven;
- Extractor hood;
- Microwave;
- Refrigerator;
- Vitroceramic hob;
- Dishwasher.
Set in a gated community, providing an environment of tranquility and privacy, it features a
24-hour security system.
The resort enjoys excellent access and is located:
- 2.5 km from the train station;
- 3 km from the service area;
- 7.5 km from the supermarket;
- 10 km from the beach;
- 14.4 km from the highway;
- 63 km from Faro Airport.
This is the ideal choice for those seeking a relaxing lifestyle with exclusive amenities such as
golf courses, spas, restaurants, and private security.
Contact
Apartment 4 Bedrooms
Funchal (Sé), Ilha da Madeira
Used · 180m²
With Garage
buy
1.100.000 €
For sale 3 bedroom apartment in the center of Funchal, located in a building in the shopping center La Vie with modern architecture, consisting of:
- 3 bedrooms,
- 3 bathrooms,
- living room,
- fully equipped kitchen,
- balcony.
The total area of the apartment is 159 m2.
The materials used in construction and decoration are of high quality.
One of the main advantages of living in this building, besides the security provided 24 hours a day, is the possibility to have all the necessary services for everyday life on your doorstep, including supermarket, restaurants, cafes, pastry stores, banks, etc.
There are 2 covered parking spaces for this apartment.
Live in the center of Funchal without having to use your car.
- 3 bedrooms,
- 3 bathrooms,
- living room,
- fully equipped kitchen,
- balcony.
The total area of the apartment is 159 m2.
The materials used in construction and decoration are of high quality.
One of the main advantages of living in this building, besides the security provided 24 hours a day, is the possibility to have all the necessary services for everyday life on your doorstep, including supermarket, restaurants, cafes, pastry stores, banks, etc.
There are 2 covered parking spaces for this apartment.
Live in the center of Funchal without having to use your car.
Contact
Can’t find the property you’re looking for?
