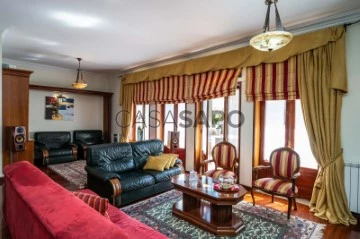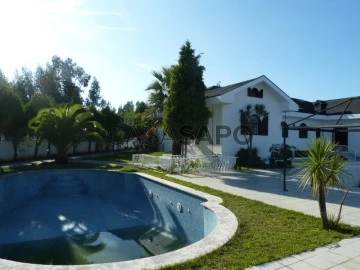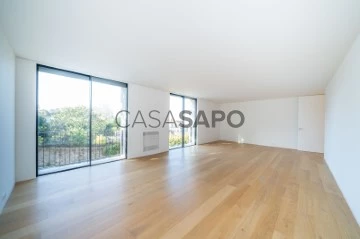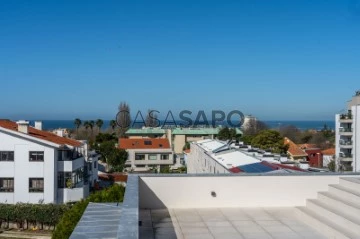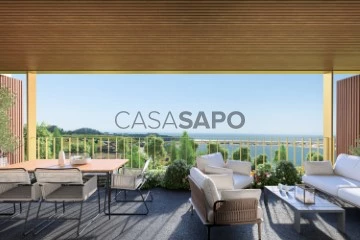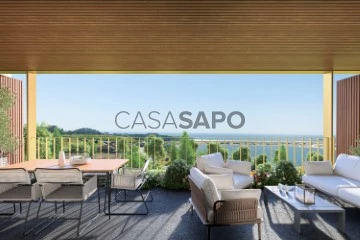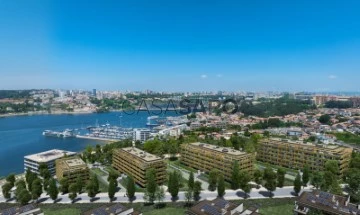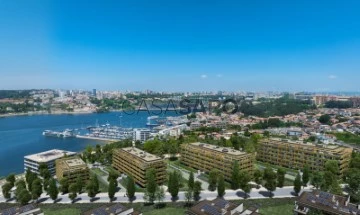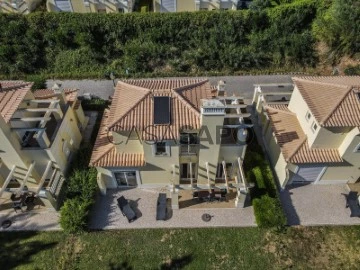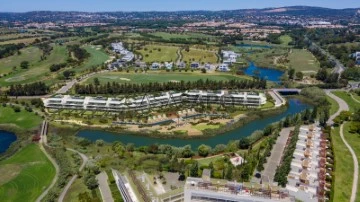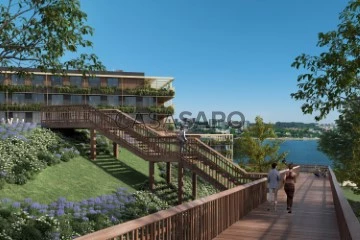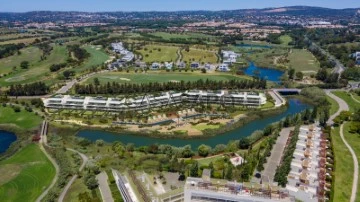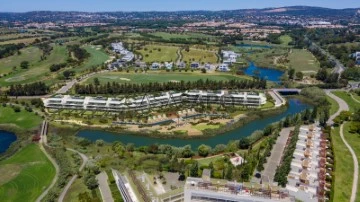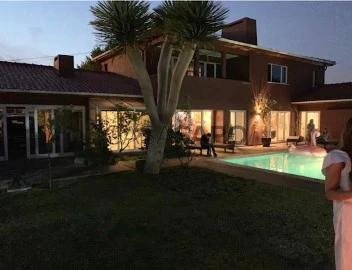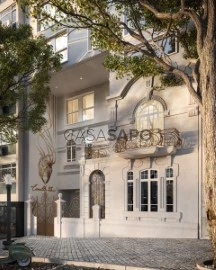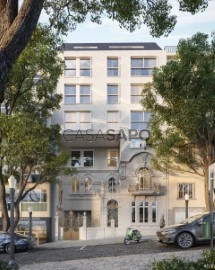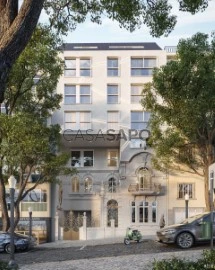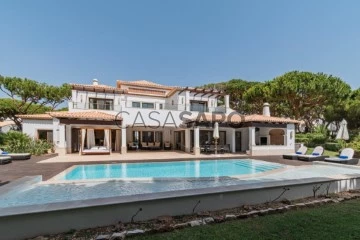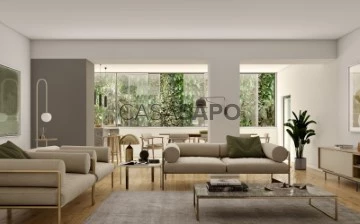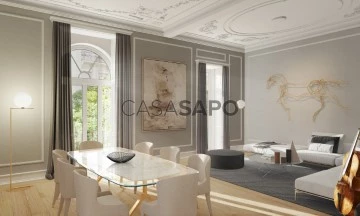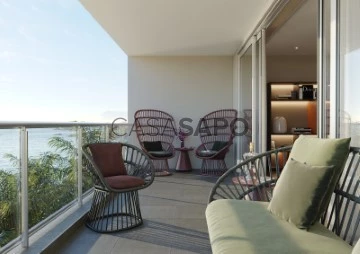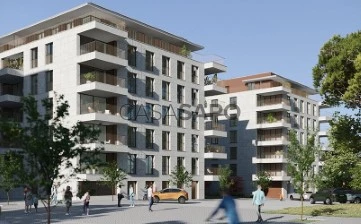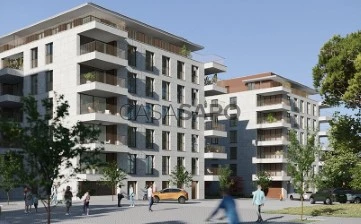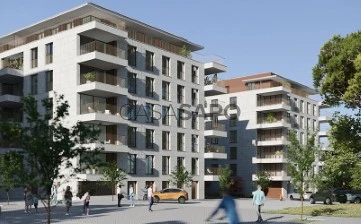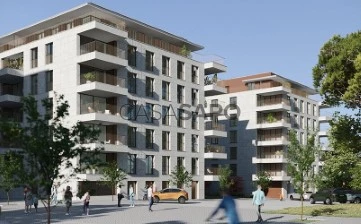
Amber Star - Imobiliária
Real Estate License (AMI): 14719
Golden Jupiter Unipessoal Lda
Contact estate agent
Get the advertiser’s contacts
Address
Avenida Gil Vicente, nº 583
Site
Real Estate License (AMI): 14719
See more
Property Type
Rooms
Price
More filters
85 Properties for with more photos, with Swimming Pool, Amber Star - Imobiliária
Map
Order by
More photos
House 4 Bedrooms Duplex
Anta e Guetim, Espinho, Distrito de Aveiro
Used · 152m²
With Garage
buy
750.000 €
4-Bedroom house that is working as a Guest House in Anta.
This magnificent Guest House of 228sq.m, covered by the exterior in stone, has 2 floors and a basement as main points of distribution of areas and has its entrance hall in marble, wooden floors in the areas of the rooms and hall of the rooms, extensive kitchen with granite equipped with hob, oven and extractor, rooms (en-suites) with bathroom equipped with furniture, shower or hydromassage bath, mirrors and windows, balconies present in some rooms.
In terms of equipment, it has a fireplace, boiler, piped gas security door, video intercom, central heating, air conditioning, and double glazing with aluminum frames, and a closed garage with storage.
In its external area, we can find a garden with good areas, a swimming pool, a barbecue area, and an annex transformed into a studio.
It is close to the A29 and IC1 accesses and to:
- 120m from Anta Basic School;
-240m from the Flor de Guimba Market;
-700m from Ecovia City Park.
This magnificent Guest House of 228sq.m, covered by the exterior in stone, has 2 floors and a basement as main points of distribution of areas and has its entrance hall in marble, wooden floors in the areas of the rooms and hall of the rooms, extensive kitchen with granite equipped with hob, oven and extractor, rooms (en-suites) with bathroom equipped with furniture, shower or hydromassage bath, mirrors and windows, balconies present in some rooms.
In terms of equipment, it has a fireplace, boiler, piped gas security door, video intercom, central heating, air conditioning, and double glazing with aluminum frames, and a closed garage with storage.
In its external area, we can find a garden with good areas, a swimming pool, a barbecue area, and an annex transformed into a studio.
It is close to the A29 and IC1 accesses and to:
- 120m from Anta Basic School;
-240m from the Flor de Guimba Market;
-700m from Ecovia City Park.
Contact
Detached House 6 Bedrooms
Oliveira do Douro, Vila Nova de Gaia, Distrito do Porto
Used · 900m²
With Garage
buy
1.500.000 €
Detached House T6 with Swimming Pool and views of the Douro River in Oliveira do Douro, Vila Nova de Gaia, with 900 m2 of gross covered area. Composed of living rooms, three kitchens, five suites and nine full toilets, some with hot tub, closed garage, terrace, patio, barbecue. It is situated 19 metres from the river bank.
Contact
Apartment 3 Bedrooms Triplex
Aldoar, Foz do Douro e Nevogilde, Porto, Distrito do Porto
New · 135m²
With Swimming Pool
buy
1.300.000 €
Triplex with 3 bedrooms of 257 m2, in a gated community, with a private rooftop pool, 3 garage spaces and storage.
The luxurious gated complex, consisting of just five premium T3 and T4 apartments, is defined by its exclusive character and modern architecture with clear and minimalist lines.
The five apartments have a functional, practical and balanced separation and excellent quality finishes, with excellent solar exposure and high thermal and acoustic performance.
This luxurious 3-bedroom apartment consists of:
- private elevator,
- laundry room,
- hallway, enlarging the common area and providing privacy in the private
- shared bathroom,
- furnished and equipped kitchen,
- a very large living room with lots of natural light.
The personal area has
- bathroom with shower,
- three bedrooms, two of which with private bathrooms.
There is a large rooftop terrace with many possibilities to create individual spaces, plus a private pool.
The location in the prestigious area of Nevogilde allows quick access to the center of Porto, Foz and Matosinhos thanks to the good road connections. The project was signed by the architectural atelier Sebastião Moreira.
The luxury condominium, ensures that each share has independent access from the outside. The purpose of the project is to provide privacy and improve the solar exposure of the residences.
Parking is located in a semi-basement space that provides direct access to each of the homes.
This condominium is designed to provide continuity to a harmonious and balanced complex of existing residences in the Nevogilde area, giving you all the tranquility and comfort of a luxury apartment.
The complex is located
- 800 meters from the city park
- 900 meters from the beach Praia do Molhe
- 1.1 km from the beach Gondarem
- 1,5 km from the British School of Porto
- 1.6 km from the Catholic Business School of Porto
- 1.6 km from Serralves Park and Museum
- 1.8 km CLIP - Porto International School
The luxurious gated complex, consisting of just five premium T3 and T4 apartments, is defined by its exclusive character and modern architecture with clear and minimalist lines.
The five apartments have a functional, practical and balanced separation and excellent quality finishes, with excellent solar exposure and high thermal and acoustic performance.
This luxurious 3-bedroom apartment consists of:
- private elevator,
- laundry room,
- hallway, enlarging the common area and providing privacy in the private
- shared bathroom,
- furnished and equipped kitchen,
- a very large living room with lots of natural light.
The personal area has
- bathroom with shower,
- three bedrooms, two of which with private bathrooms.
There is a large rooftop terrace with many possibilities to create individual spaces, plus a private pool.
The location in the prestigious area of Nevogilde allows quick access to the center of Porto, Foz and Matosinhos thanks to the good road connections. The project was signed by the architectural atelier Sebastião Moreira.
The luxury condominium, ensures that each share has independent access from the outside. The purpose of the project is to provide privacy and improve the solar exposure of the residences.
Parking is located in a semi-basement space that provides direct access to each of the homes.
This condominium is designed to provide continuity to a harmonious and balanced complex of existing residences in the Nevogilde area, giving you all the tranquility and comfort of a luxury apartment.
The complex is located
- 800 meters from the city park
- 900 meters from the beach Praia do Molhe
- 1.1 km from the beach Gondarem
- 1,5 km from the British School of Porto
- 1.6 km from the Catholic Business School of Porto
- 1.6 km from Serralves Park and Museum
- 1.8 km CLIP - Porto International School
Contact
Apartment 3 Bedrooms
Canidelo, Vila Nova de Gaia, Distrito do Porto
Under construction · 136m²
With Garage
buy
725.000 €
Luxurious T3 apartment with a total area of 250m2.
Located on the first floor, this property features an open-plan kitchen fully equipped with 45m2, two bedrooms, and a suite with access to a shared terrace of 115m2 where the pool is located. This unit also includes two parking spaces and a storage area on the -2 floor.
Technical Features:
- Flooring in the hall, living room, kitchen, and bedrooms made of oak wood, multilayer with a noble wood top layer;
- False ceilings in gypsum board with a thickness of 13 mm;
- Walls in projected stucco of the ’Seral’ type;
- Wardrobes interior in linen melamine, doors in MDF;
- Water-resistant MDF baseboards;
- Heating and cooling by multi-split system with indoor wall units;
- Sanitary water heating by heat pump;
- Video intercom;
- Private parking with access to the basement through an automatic gate with remote control;
- Recycling points on the access path to the development for the selective collection of undifferentiated solid waste, glass, paper, and packaging;
- Condominium room;
- Exterior landscaping with a playground, seating and leisure areas, water mirror, and wooden walkways.
- This project was designed to offer all essential elements for comfortable family living. Residents will have access to a common garden and playground for all buildings, promoting a greater sense of community and interaction among families.
Location:
- 2 km to the supermarket,
- 2 km to Arrábida Shopping,
- 2 km to the pharmacy,
- 2.5 km to Porto,
- 15 km to Porto Airport.
The construction period is expected to be 30 months, starting in May 2024.
Located on the first floor, this property features an open-plan kitchen fully equipped with 45m2, two bedrooms, and a suite with access to a shared terrace of 115m2 where the pool is located. This unit also includes two parking spaces and a storage area on the -2 floor.
Technical Features:
- Flooring in the hall, living room, kitchen, and bedrooms made of oak wood, multilayer with a noble wood top layer;
- False ceilings in gypsum board with a thickness of 13 mm;
- Walls in projected stucco of the ’Seral’ type;
- Wardrobes interior in linen melamine, doors in MDF;
- Water-resistant MDF baseboards;
- Heating and cooling by multi-split system with indoor wall units;
- Sanitary water heating by heat pump;
- Video intercom;
- Private parking with access to the basement through an automatic gate with remote control;
- Recycling points on the access path to the development for the selective collection of undifferentiated solid waste, glass, paper, and packaging;
- Condominium room;
- Exterior landscaping with a playground, seating and leisure areas, water mirror, and wooden walkways.
- This project was designed to offer all essential elements for comfortable family living. Residents will have access to a common garden and playground for all buildings, promoting a greater sense of community and interaction among families.
Location:
- 2 km to the supermarket,
- 2 km to Arrábida Shopping,
- 2 km to the pharmacy,
- 2.5 km to Porto,
- 15 km to Porto Airport.
The construction period is expected to be 30 months, starting in May 2024.
Contact
Apartment 3 Bedrooms
Canidelo, Vila Nova de Gaia, Distrito do Porto
Under construction · 127m²
With Garage
buy
795.000 €
Luxurious T3 apartment with a total area of 310m2.
Located on the first floor, this property features an open-plan kitchen fully equipped with 40m2, two bedrooms, and a suite with access to a shared terrace of 175m2 where the pool is located. This unit also includes two parking spaces and a storage area on the -2 floor.
Technical Features:
- Flooring in the hall, living room, kitchen, and bedrooms made of oak wood, multilayer with a noble wood top layer;
- False ceilings in gypsum board with a thickness of 13 mm;
- Walls in projected stucco of the ’Seral’ type;
- Wardrobes interior in linen melamine, doors in MDF;
- Water-resistant MDF baseboards;
- Heating and cooling by multi-split system with indoor wall units;
- Sanitary water heating by heat pump;
- Video intercom;
- Private parking with access to the basement through an automatic gate with remote control;
- Recycling points on the access path to the development for the selective collection of undifferentiated solid waste, glass, paper, and packaging;
- Condominium room;
- Exterior landscaping with a playground, seating and leisure areas, water mirror, and wooden walkways.
- This project was designed to offer all essential elements for comfortable family living. Residents will have access to a common garden and playground for all buildings, promoting a greater sense of community and interaction among families.
Location:
- 2 km to the supermarket,
- 2 km to Arrábida Shopping,
- 2 km to the pharmacy,
- 2.5 km to Porto,
- 15 km to Porto Airport.
The construction period is expected to be 30 months, starting in May 2024.
Located on the first floor, this property features an open-plan kitchen fully equipped with 40m2, two bedrooms, and a suite with access to a shared terrace of 175m2 where the pool is located. This unit also includes two parking spaces and a storage area on the -2 floor.
Technical Features:
- Flooring in the hall, living room, kitchen, and bedrooms made of oak wood, multilayer with a noble wood top layer;
- False ceilings in gypsum board with a thickness of 13 mm;
- Walls in projected stucco of the ’Seral’ type;
- Wardrobes interior in linen melamine, doors in MDF;
- Water-resistant MDF baseboards;
- Heating and cooling by multi-split system with indoor wall units;
- Sanitary water heating by heat pump;
- Video intercom;
- Private parking with access to the basement through an automatic gate with remote control;
- Recycling points on the access path to the development for the selective collection of undifferentiated solid waste, glass, paper, and packaging;
- Condominium room;
- Exterior landscaping with a playground, seating and leisure areas, water mirror, and wooden walkways.
- This project was designed to offer all essential elements for comfortable family living. Residents will have access to a common garden and playground for all buildings, promoting a greater sense of community and interaction among families.
Location:
- 2 km to the supermarket,
- 2 km to Arrábida Shopping,
- 2 km to the pharmacy,
- 2.5 km to Porto,
- 15 km to Porto Airport.
The construction period is expected to be 30 months, starting in May 2024.
Contact
Apartment 3 Bedrooms
Canidelo, Vila Nova de Gaia, Distrito do Porto
Under construction · 108m²
With Garage
buy
615.000 €
Luxurious T3 Apartment with a Total Area of 200m2
Located on the first floor, this property features two bedrooms, a suite, and an open-plan kitchen fully equipped with 30m2 with access to a shared balcony of 75m2 and a pool. This unit also includes two parking spaces and a storage area.
Technical Features:
- Flooring in the hall, living room, kitchen, and bedrooms made of oak wood, multilayer with a noble wood top layer;
- False ceilings in gypsum board with a thickness of 13 mm;
- Walls in projected stucco of the ’Seral’ type;
- Wardrobes interior in linen melamine, doors in MDF;
- Water-resistant MDF baseboards;
- Heating and cooling by multi-split system with indoor wall units;
- Sanitary water heating by heat pump;
- Video intercom;
- Private parking with access to the basement through an automatic gate with remote control;
- Recycling points on the access path to the development for the selective collection of undifferentiated solid waste, glass, paper, and packaging;
- Condominium room;
- Exterior landscaping with a playground, seating and leisure areas, water mirror, and wooden walkways.
- This project was designed to offer all essential elements for comfortable family living. Residents will have access to a common garden and playground for all buildings, promoting a greater sense of community and interaction among families.
Location:
- 2 km to the supermarket,
- 2 km to Arrábida Shopping,
- 2 km to the pharmacy,
- 2.5 km to Porto,
- 15 km to Porto Airport.
The construction period is expected to be 30 months, starting in May 2024.
Located on the first floor, this property features two bedrooms, a suite, and an open-plan kitchen fully equipped with 30m2 with access to a shared balcony of 75m2 and a pool. This unit also includes two parking spaces and a storage area.
Technical Features:
- Flooring in the hall, living room, kitchen, and bedrooms made of oak wood, multilayer with a noble wood top layer;
- False ceilings in gypsum board with a thickness of 13 mm;
- Walls in projected stucco of the ’Seral’ type;
- Wardrobes interior in linen melamine, doors in MDF;
- Water-resistant MDF baseboards;
- Heating and cooling by multi-split system with indoor wall units;
- Sanitary water heating by heat pump;
- Video intercom;
- Private parking with access to the basement through an automatic gate with remote control;
- Recycling points on the access path to the development for the selective collection of undifferentiated solid waste, glass, paper, and packaging;
- Condominium room;
- Exterior landscaping with a playground, seating and leisure areas, water mirror, and wooden walkways.
- This project was designed to offer all essential elements for comfortable family living. Residents will have access to a common garden and playground for all buildings, promoting a greater sense of community and interaction among families.
Location:
- 2 km to the supermarket,
- 2 km to Arrábida Shopping,
- 2 km to the pharmacy,
- 2.5 km to Porto,
- 15 km to Porto Airport.
The construction period is expected to be 30 months, starting in May 2024.
Contact
Apartment 3 Bedrooms
Canidelo, Vila Nova de Gaia, Distrito do Porto
Under construction · 126m²
With Garage
buy
760.000 €
Luxurious T3 Apartment with a Total Area of 300m2.
Located on the first floor, this property features two bedrooms, a suite, and an open-plan kitchen fully equipped with 40m2 with access to a terrace of 140m2 and a pool. This unit also includes two parking spaces and a storage area.
Technical Features:
- Flooring in the hall, living room, kitchen, and bedrooms made of oak wood, multilayer with a noble wood top layer;
- False ceilings in gypsum board with a thickness of 13 mm;
- Walls in projected stucco of the ’Seral’ type;
- Wardrobes interior in linen melamine, doors in MDF;
- Water-resistant MDF baseboards;
- Heating and cooling by multi-split system with indoor wall units;
- Sanitary water heating by heat pump;
- Video intercom;
- Private parking with access to the basement through an automatic gate with remote control;
- Recycling points on the access path to the development for the selective collection of undifferentiated solid waste, glass, paper, and packaging;
- Condominium room;
- Exterior landscaping with a playground, seating and leisure areas, water mirror, and wooden walkways.
- This project was designed to offer all essential elements for comfortable family living. Residents will have access to a common garden and playground for all buildings, promoting a greater sense of community and interaction among families.
Location:
- 2 km to the supermarket,
- 2 km to Arrábida Shopping,
- 2 km to the pharmacy,
- 2.5 km to Porto,
- 15 km to Porto Airport.
The construction period is expected to be 30 months, starting in May 2024.
Located on the first floor, this property features two bedrooms, a suite, and an open-plan kitchen fully equipped with 40m2 with access to a terrace of 140m2 and a pool. This unit also includes two parking spaces and a storage area.
Technical Features:
- Flooring in the hall, living room, kitchen, and bedrooms made of oak wood, multilayer with a noble wood top layer;
- False ceilings in gypsum board with a thickness of 13 mm;
- Walls in projected stucco of the ’Seral’ type;
- Wardrobes interior in linen melamine, doors in MDF;
- Water-resistant MDF baseboards;
- Heating and cooling by multi-split system with indoor wall units;
- Sanitary water heating by heat pump;
- Video intercom;
- Private parking with access to the basement through an automatic gate with remote control;
- Recycling points on the access path to the development for the selective collection of undifferentiated solid waste, glass, paper, and packaging;
- Condominium room;
- Exterior landscaping with a playground, seating and leisure areas, water mirror, and wooden walkways.
- This project was designed to offer all essential elements for comfortable family living. Residents will have access to a common garden and playground for all buildings, promoting a greater sense of community and interaction among families.
Location:
- 2 km to the supermarket,
- 2 km to Arrábida Shopping,
- 2 km to the pharmacy,
- 2.5 km to Porto,
- 15 km to Porto Airport.
The construction period is expected to be 30 months, starting in May 2024.
Contact
House 3 Bedrooms Duplex
Castro Marim, Distrito de Faro
Used · 220m²
With Swimming Pool
buy
475.000 €
Villa is located in a resort close to beaches and cliffs, one of the most beautiful places in Portugal, with one of the most emblematic Portuguese standards.
This is on the edge of the border with Spain, with wonderful views to the mountains to the North and the Atlantic Ocean to the South.
The same, has a gross private area of 220m², distributed over two floors, where on the ground floor has a living room with wood burning stove for the colder months, open space kitchen, two suites, a toilet and terrace, and on the upper floor has the master suite with dressing room and terrace, with bathroom with bathtub and shower.
This has the following finishes:
-Intercom;
-Alarm;
-Smoke detector;
-fire extinguisher;
-air-conditioning;
-oven;
-exhaust fan;
-microwave oven;
-ceramic hob.
Still inside this villa, there is an outside space, with a large patio and a private pool where you can enjoy the views laid out in this property.
These properties come prepared and equipped to meet the needs and requirements of the potential users.
These villas, have been built to high standard specifications, with double glazing, mosquito netting around the property, underfloor heating in the bathrooms, 24h/7 security/assistance,among other specifications.
Still inside this condominium, it is possible to find a golf course, integrated with the natural surroundings and vegetation of the place, a golf academy, a shop with various articles, a luxury spa, a gym with varied equipment, a swimming pool, compartments for all punctual needs and a vast landscape for all tastes.
This is located 30 minutes from Faro Airport and 1h from Seville International Airport.
The villas are not residential properties, the owner can only use the villa for 30 days between the months of October and April, it is not possible to change the furniture or decoration, the exclusive rental agreement will be 65% / 35% (65% for the owner, 35% for the resort).
This is on the edge of the border with Spain, with wonderful views to the mountains to the North and the Atlantic Ocean to the South.
The same, has a gross private area of 220m², distributed over two floors, where on the ground floor has a living room with wood burning stove for the colder months, open space kitchen, two suites, a toilet and terrace, and on the upper floor has the master suite with dressing room and terrace, with bathroom with bathtub and shower.
This has the following finishes:
-Intercom;
-Alarm;
-Smoke detector;
-fire extinguisher;
-air-conditioning;
-oven;
-exhaust fan;
-microwave oven;
-ceramic hob.
Still inside this villa, there is an outside space, with a large patio and a private pool where you can enjoy the views laid out in this property.
These properties come prepared and equipped to meet the needs and requirements of the potential users.
These villas, have been built to high standard specifications, with double glazing, mosquito netting around the property, underfloor heating in the bathrooms, 24h/7 security/assistance,among other specifications.
Still inside this condominium, it is possible to find a golf course, integrated with the natural surroundings and vegetation of the place, a golf academy, a shop with various articles, a luxury spa, a gym with varied equipment, a swimming pool, compartments for all punctual needs and a vast landscape for all tastes.
This is located 30 minutes from Faro Airport and 1h from Seville International Airport.
The villas are not residential properties, the owner can only use the villa for 30 days between the months of October and April, it is not possible to change the furniture or decoration, the exclusive rental agreement will be 65% / 35% (65% for the owner, 35% for the resort).
Contact
Apartment 3 Bedrooms
Vilamoura, Quarteira, Loulé, Distrito de Faro
New · 143m²
With Garage
buy
2.700.000 €
Located in one of the most stunning destinations in the Algarve, Vilamoura is a charming coastal town, a true paradise for sun, beach, and Mediterranean lifestyle enthusiasts. This 3-bedroom apartment offers the perfect balance between modern comfort and traditional charm.
Meticulously decorated with high-quality finishes, it combines contemporary elegance with modern functionality to create a luxurious and welcoming environment. The interior spaces are spacious and airy, with smart layouts that maximize space usage and provide comfort and functionality for its residents.
This property has 147m² of private gross area and a 70m² balcony.
The facilities and finishes comprising this property are characterized by:
- White matte lacquered kitchens, with stove, oven, refrigerator;
- LED lighting;
- Minimalist windows;
- Electric blackout blinds;
- Solar panels for hot water heating;
- Built-in air conditioning;
- Electric underfloor heating;
- Home automation system;
- Radiant floor;
- False ceilings;
- Garage in box;
With a privileged location, this apartment offers stunning views of the sea, marina, landscaped gardens, or mountains, providing a serene and relaxing atmosphere. With access to a variety of exceptional amenities such as sauna, Turkish bath, heated pool, cultural presentations, live music in a tranquil and relaxed environment.
It provides dedicated concierge services to ensure that all your needs are met during your stay.
Este encontra-se localizado a:
- 1.5km do Supermercado;
- 1,5km do Clube de Ténis e Padel;
- 1.8km Hospital Privado;
- 2km da Banco;
- 2,6km Campo de Golfe;
- 2.8km da Praia;
- 8km da Auto estrada;
- 26km do Aeroporto de Faro;
Combining the refinement of luxury, the coziness of comfort, and a truly exceptional location, it provides the perfect retreat for those seeking an unparalleled seaside living experience.
The expected completion date for the construction is November 2024.
Meticulously decorated with high-quality finishes, it combines contemporary elegance with modern functionality to create a luxurious and welcoming environment. The interior spaces are spacious and airy, with smart layouts that maximize space usage and provide comfort and functionality for its residents.
This property has 147m² of private gross area and a 70m² balcony.
The facilities and finishes comprising this property are characterized by:
- White matte lacquered kitchens, with stove, oven, refrigerator;
- LED lighting;
- Minimalist windows;
- Electric blackout blinds;
- Solar panels for hot water heating;
- Built-in air conditioning;
- Electric underfloor heating;
- Home automation system;
- Radiant floor;
- False ceilings;
- Garage in box;
With a privileged location, this apartment offers stunning views of the sea, marina, landscaped gardens, or mountains, providing a serene and relaxing atmosphere. With access to a variety of exceptional amenities such as sauna, Turkish bath, heated pool, cultural presentations, live music in a tranquil and relaxed environment.
It provides dedicated concierge services to ensure that all your needs are met during your stay.
Este encontra-se localizado a:
- 1.5km do Supermercado;
- 1,5km do Clube de Ténis e Padel;
- 1.8km Hospital Privado;
- 2km da Banco;
- 2,6km Campo de Golfe;
- 2.8km da Praia;
- 8km da Auto estrada;
- 26km do Aeroporto de Faro;
Combining the refinement of luxury, the coziness of comfort, and a truly exceptional location, it provides the perfect retreat for those seeking an unparalleled seaside living experience.
The expected completion date for the construction is November 2024.
Contact
Apartment 3 Bedrooms
Canidelo, Vila Nova de Gaia, Distrito do Porto
New · 136m²
With Garage
buy
745.000 €
The development consists of four five-storey buildings, plus the Recuado. In total, there are 157 flats, with types ranging from 1 to 5 bedrooms. All the flats are equipped with full kitchens and spacious balconies offering panoramic views.
Some of the flats have private terraces with a swimming pool or jacuzzi. These additional features provide residents with an experience of exclusive luxury and comfort.
The Marina Douro Project has been designed to offer all the essential elements for comfortable family living. Residents will have access to a garden and children’s playground common to all the buildings, promoting a greater spirit of community and conviviality among families. In addition, all the flats include private parking spaces in their own building’s garage.
The first phase of the development is Marina Douro 1, which has 26 flats.
The fraction in question has the following characteristics:
- Open-plan living room, dining room and kitchen of 45.2 m2;
- Three bedrooms of 15; 14 and 11 m2;
- Three with 4.6, 3.0 and 1.6 m2;
- 28.5m2 garage and 7.4m2 storage room and
- Terrace with swimming pool with outside area of 115.m2
Located :
- 2 Km from the supermarket,
- 2 Km from Arrábida Shopping Centre,
- 2 Km from the pharmacy,
- 15 Km from Porto Airport
- 2.5 Km from Oporto
Technical Features:
- Floors in the hall, living room, kitchen and bedrooms in oak wood, multi-layered with a final layer in noble wood;
- False ceilings in 13 mm thick plasterboard
- Walls in ’Seral’ type projected stucco
- Interior wardrobes in linen melamine, doors in MDF
- Water-repellent MDF skirting boards
- Heating and cooling by multi-split system with indoor wall units
- Sanitary water heating by heat pump
- Video intercom
- Private car park with access to the basement via automatic gate with
remote control
-Bins on the pavement accessing the development for the selective collection of
collection of undifferentiated solid waste, glass, paper and packaging
-Condominium lounge
-Landscaped outdoor area with children’s playground, seating and leisure areas,.
water feature and wooden walkways.
Construction is expected to take 30 months and start in May 2024.
Some of the flats have private terraces with a swimming pool or jacuzzi. These additional features provide residents with an experience of exclusive luxury and comfort.
The Marina Douro Project has been designed to offer all the essential elements for comfortable family living. Residents will have access to a garden and children’s playground common to all the buildings, promoting a greater spirit of community and conviviality among families. In addition, all the flats include private parking spaces in their own building’s garage.
The first phase of the development is Marina Douro 1, which has 26 flats.
The fraction in question has the following characteristics:
- Open-plan living room, dining room and kitchen of 45.2 m2;
- Three bedrooms of 15; 14 and 11 m2;
- Three with 4.6, 3.0 and 1.6 m2;
- 28.5m2 garage and 7.4m2 storage room and
- Terrace with swimming pool with outside area of 115.m2
Located :
- 2 Km from the supermarket,
- 2 Km from Arrábida Shopping Centre,
- 2 Km from the pharmacy,
- 15 Km from Porto Airport
- 2.5 Km from Oporto
Technical Features:
- Floors in the hall, living room, kitchen and bedrooms in oak wood, multi-layered with a final layer in noble wood;
- False ceilings in 13 mm thick plasterboard
- Walls in ’Seral’ type projected stucco
- Interior wardrobes in linen melamine, doors in MDF
- Water-repellent MDF skirting boards
- Heating and cooling by multi-split system with indoor wall units
- Sanitary water heating by heat pump
- Video intercom
- Private car park with access to the basement via automatic gate with
remote control
-Bins on the pavement accessing the development for the selective collection of
collection of undifferentiated solid waste, glass, paper and packaging
-Condominium lounge
-Landscaped outdoor area with children’s playground, seating and leisure areas,.
water feature and wooden walkways.
Construction is expected to take 30 months and start in May 2024.
Contact
Apartment 3 Bedrooms
Vilamoura, Quarteira, Loulé, Distrito de Faro
New · 147m²
With Garage
buy
1.700.000 €
Located in one of the most stunning destinations in the Algarve, Vilamoura is a charming coastal town, a true paradise for sun, beach, and Mediterranean lifestyle enthusiasts. This 3-bedroom apartment offers the perfect balance between modern comfort and traditional charm.
Meticulously decorated with high-quality finishes, it combines contemporary elegance with modern functionality to create a luxurious and welcoming environment. The interior spaces are spacious and airy, with smart layouts that maximize space usage and provide comfort and functionality for its residents.
This property has 147m² of private gross area and a 70m² balcony.
The facilities and finishes comprising this property are characterized by:
- White matte lacquered kitchens, with stove, oven, refrigerator;
- LED lighting;
- Minimalist windows;
- Electric blackout blinds;
- Solar panels for hot water heating;
- Built-in air conditioning;
- Electric underfloor heating;
- Home automation system;
- Radiant floor;
- False ceilings;
- Garage in box;
With a privileged location, this apartment offers stunning views of the sea, marina, landscaped gardens, or mountains, providing a serene and relaxing atmosphere. With access to a variety of exceptional amenities such as sauna, Turkish bath, heated pool, cultural presentations, live music in a tranquil and relaxed environment.
It provides dedicated concierge services to ensure that all your needs are met during your stay.
It is located at:
- 1.5 km from the Supermarket;
- 1.5 km from the Tennis and Padel Club;
- 1.8 km from the Private Hospital;
- 2 km from the Bank;
- 2.6 km from the Golf Course;
- 2.8 km from the Beach;
- 8 km from the Highway;
- 26 km from Faro Airport;
Combining the refinement of luxury, the coziness of comfort, and a truly exceptional location, it provides the perfect retreat for those seeking an unparalleled seaside living experience.
The expected completion date for the construction is November 2024.
Meticulously decorated with high-quality finishes, it combines contemporary elegance with modern functionality to create a luxurious and welcoming environment. The interior spaces are spacious and airy, with smart layouts that maximize space usage and provide comfort and functionality for its residents.
This property has 147m² of private gross area and a 70m² balcony.
The facilities and finishes comprising this property are characterized by:
- White matte lacquered kitchens, with stove, oven, refrigerator;
- LED lighting;
- Minimalist windows;
- Electric blackout blinds;
- Solar panels for hot water heating;
- Built-in air conditioning;
- Electric underfloor heating;
- Home automation system;
- Radiant floor;
- False ceilings;
- Garage in box;
With a privileged location, this apartment offers stunning views of the sea, marina, landscaped gardens, or mountains, providing a serene and relaxing atmosphere. With access to a variety of exceptional amenities such as sauna, Turkish bath, heated pool, cultural presentations, live music in a tranquil and relaxed environment.
It provides dedicated concierge services to ensure that all your needs are met during your stay.
It is located at:
- 1.5 km from the Supermarket;
- 1.5 km from the Tennis and Padel Club;
- 1.8 km from the Private Hospital;
- 2 km from the Bank;
- 2.6 km from the Golf Course;
- 2.8 km from the Beach;
- 8 km from the Highway;
- 26 km from Faro Airport;
Combining the refinement of luxury, the coziness of comfort, and a truly exceptional location, it provides the perfect retreat for those seeking an unparalleled seaside living experience.
The expected completion date for the construction is November 2024.
Contact
Apartment 2 Bedrooms
Vilamoura, Quarteira, Loulé, Distrito de Faro
New · 123m²
With Garage
buy
1.900.000 €
Located in one of the most stunning destinations in the Algarve, Vilamoura is a charming coastal town, a true paradise for sun, beach, and Mediterranean lifestyle enthusiasts. This 2-bedroom apartment offers the perfect balance between modern comfort and traditional charm.
Meticulously decorated with high-quality finishes, it combines contemporary elegance with modern functionality to create a luxurious and welcoming environment. The interior spaces are spacious and airy, with smart layouts that maximize space usage and provide comfort and functionality for its residents.
This property has 123m² of private gross area and a 24m² balcony.
The facilities and finishes comprising this property are characterized by:
- White matte lacquered kitchens, with stove, oven, refrigerator;
- LED lighting;
- Minimalist windows;
- Electric blackout blinds;
- Solar panels for hot water heating;
- Built-in air conditioning;
- Electric underfloor heating;
- Home automation system;
- Radiant floor;
- False ceilings;
- Garage in box;
With a privileged location, this apartment offers stunning views of the sea, marina, landscaped gardens, or mountains, providing a serene and relaxing atmosphere. With access to a variety of exceptional amenities such as sauna, Turkish bath, heated pool, cultural presentations, live music in a tranquil and relaxed environment.
It provides dedicated concierge services to ensure that all your needs are met during your stay.
It is located at:
- 1.5 km from the Supermarket;
- 1.5 km from the Tennis and Padel Club;
- 1.8 km from the Private Hospital;
- 2 km from the Bank;
- 2.6 km from the Golf Course;
- 2.8 km from the Beach;
- 8 km from the Highway;
- 26 km from Faro Airport;
Combining the refinement of luxury, the coziness of comfort, and a truly exceptional location, it provides the perfect retreat for those seeking an unparalleled seaside living experience.
The expected completion date for the construction is November 2024.
Meticulously decorated with high-quality finishes, it combines contemporary elegance with modern functionality to create a luxurious and welcoming environment. The interior spaces are spacious and airy, with smart layouts that maximize space usage and provide comfort and functionality for its residents.
This property has 123m² of private gross area and a 24m² balcony.
The facilities and finishes comprising this property are characterized by:
- White matte lacquered kitchens, with stove, oven, refrigerator;
- LED lighting;
- Minimalist windows;
- Electric blackout blinds;
- Solar panels for hot water heating;
- Built-in air conditioning;
- Electric underfloor heating;
- Home automation system;
- Radiant floor;
- False ceilings;
- Garage in box;
With a privileged location, this apartment offers stunning views of the sea, marina, landscaped gardens, or mountains, providing a serene and relaxing atmosphere. With access to a variety of exceptional amenities such as sauna, Turkish bath, heated pool, cultural presentations, live music in a tranquil and relaxed environment.
It provides dedicated concierge services to ensure that all your needs are met during your stay.
It is located at:
- 1.5 km from the Supermarket;
- 1.5 km from the Tennis and Padel Club;
- 1.8 km from the Private Hospital;
- 2 km from the Bank;
- 2.6 km from the Golf Course;
- 2.8 km from the Beach;
- 8 km from the Highway;
- 26 km from Faro Airport;
Combining the refinement of luxury, the coziness of comfort, and a truly exceptional location, it provides the perfect retreat for those seeking an unparalleled seaside living experience.
The expected completion date for the construction is November 2024.
Contact
Apartment 3 Bedrooms
Vilamoura, Quarteira, Loulé, Distrito de Faro
New · 147m²
With Garage
buy
2.700.000 €
Located in one of the most stunning destinations in the Algarve, Vilamoura is a charming coastal town, a true paradise for sun, beach, and Mediterranean lifestyle enthusiasts. This 3-bedroom apartment offers the perfect balance between modern comfort and traditional charm.
Meticulously decorated with high-quality finishes, it combines contemporary elegance with modern functionality to create a luxurious and welcoming environment. The interior spaces are spacious and airy, with smart layouts that maximize space usage and provide comfort and functionality for its residents.
This property has 147m² of private gross area and a 70m² balcony.
The facilities and finishes comprising this property are characterized by:
- White matte lacquered kitchens, with stove, oven, refrigerator;
- LED lighting;
- Minimalist windows;
- Electric blackout blinds;
- Solar panels for hot water heating;
- Built-in air conditioning;
- Electric underfloor heating;
- Home automation system;
- Radiant floor;
- False ceilings;
- Garage in box;
With a privileged location, this apartment offers stunning views of the sea, marina, landscaped gardens, or mountains, providing a serene and relaxing atmosphere. With access to a variety of exceptional amenities such as sauna, Turkish bath, heated pool, cultural presentations, live music in a tranquil and relaxed environment.
It provides dedicated concierge services to ensure that all your needs are met during your stay.
It is located at:
- 1.5 km from the Supermarket;
- 1.5 km from the Tennis and Padel Club;
- 1.8 km from the Private Hospital;
- 2 km from the Bank;
- 2.6 km from the Golf Course;
- 2.8 km from the Beach;
- 8 km from the Highway;
- 26 km from Faro Airport;
Combining the refinement of luxury, the coziness of comfort, and a truly exceptional location, it provides the perfect retreat for those seeking an unparalleled seaside living experience.
The expected completion date for the construction is November 2024.
Meticulously decorated with high-quality finishes, it combines contemporary elegance with modern functionality to create a luxurious and welcoming environment. The interior spaces are spacious and airy, with smart layouts that maximize space usage and provide comfort and functionality for its residents.
This property has 147m² of private gross area and a 70m² balcony.
The facilities and finishes comprising this property are characterized by:
- White matte lacquered kitchens, with stove, oven, refrigerator;
- LED lighting;
- Minimalist windows;
- Electric blackout blinds;
- Solar panels for hot water heating;
- Built-in air conditioning;
- Electric underfloor heating;
- Home automation system;
- Radiant floor;
- False ceilings;
- Garage in box;
With a privileged location, this apartment offers stunning views of the sea, marina, landscaped gardens, or mountains, providing a serene and relaxing atmosphere. With access to a variety of exceptional amenities such as sauna, Turkish bath, heated pool, cultural presentations, live music in a tranquil and relaxed environment.
It provides dedicated concierge services to ensure that all your needs are met during your stay.
It is located at:
- 1.5 km from the Supermarket;
- 1.5 km from the Tennis and Padel Club;
- 1.8 km from the Private Hospital;
- 2 km from the Bank;
- 2.6 km from the Golf Course;
- 2.8 km from the Beach;
- 8 km from the Highway;
- 26 km from Faro Airport;
Combining the refinement of luxury, the coziness of comfort, and a truly exceptional location, it provides the perfect retreat for those seeking an unparalleled seaside living experience.
The expected completion date for the construction is November 2024.
Contact
House 6 Bedrooms
Vila Chã (Valadares), Gulpilhares e Valadares, Vila Nova de Gaia, Distrito do Porto
Refurbished · 385m²
With Garage
buy
1.900.000 €
Luxury villa, completely renovated, with heated pool, heat pump, total privacy, fantastic garden with automatic watering, new exterior lighting and a 5/6 car garage,
This exquisite villa, located in a superior neighborhood with a top quality surrounding residential area, has sunshine in every room, creating a rare harmony and unique experience.
Inside this home of rare beauty, we can experience a unique experience on every floor of the villa as well as its exterior, maintaining a wonderful sense of total comfort and diversity.
More than a home to live in, this is a unique experience, allowing us to enjoy the symbiosis between the interior and exterior of the property in a unique way, thanks to the visual permeability of the glazing.
Features:
- Residential.
- Central heating
- Pantry
- Boiler
- Cellar
- Pantry
- Equipped kitchen
- Pantry
- Electric blinds
- Water well
- Garage (cubicle)
- Garage outside
- Hydro massage/Jacuzzi
- Landscape
- Fireplace
- Solar panels
- Private swimming pool
- Backyard/garden with fruit trees
- Heat recovery
- Attic
- Suite
- Terrace
- Balcony
- Video intercom
This exquisite villa, located in a superior neighborhood with a top quality surrounding residential area, has sunshine in every room, creating a rare harmony and unique experience.
Inside this home of rare beauty, we can experience a unique experience on every floor of the villa as well as its exterior, maintaining a wonderful sense of total comfort and diversity.
More than a home to live in, this is a unique experience, allowing us to enjoy the symbiosis between the interior and exterior of the property in a unique way, thanks to the visual permeability of the glazing.
Features:
- Residential.
- Central heating
- Pantry
- Boiler
- Cellar
- Pantry
- Equipped kitchen
- Pantry
- Electric blinds
- Water well
- Garage (cubicle)
- Garage outside
- Hydro massage/Jacuzzi
- Landscape
- Fireplace
- Solar panels
- Private swimming pool
- Backyard/garden with fruit trees
- Heat recovery
- Attic
- Suite
- Terrace
- Balcony
- Video intercom
Contact
Apartment Block
Santo António, Lisboa, Distrito de Lisboa
Under construction · 822m²
With Garage
buy
A fully restored palace located in one of Lisbon’s most valued and luxurious areas promises to be a fascinating and exclusive experience for future residents.
The building is located very close to Praça Marquês de Pombal and next to Avenida da Liberdade, which represents the utmost refinement in Lisbon. Avenida Liberdade is one of the country’s main avenues, with a unique combination of wide pavements, monuments, theatres, gardens, lakes, shops selling major international brands and magnificent restaurants.
- 200 metres from Avenida Liberdade (3-minute walk);
- 1km from El Corte Inglés (15-minute walk);
- 1.5km from Príncipe Real Square;
- 1.6km Caloste Gulbenkian Museum;
- 5km from the 25 de Abril Bridge;
- 6km from Lisbon Airport.
One of the last Art Nouveau buildings in the area, the intervention totally preserves the emblematic façade with an extension of 4 more floors in sober and timeless contemporary architecture, thus combining a very elegant form with classic and modern elements.
The development consists of just 7 flats with one, two or three bedrooms, ranging from 74 to 231m2, including a 3-bedroom duplex penthouse. All the flats have a storage room on level 3, as well as covered garage parking. The flats will be finished to a high standard, with double glazing, acoustic and thermal insulation, hot and cold air conditioning, high-end appliances and suspended sanitary ware.
The development has a lift that serves all floors as well as the 3 garage floors and other amenities,
such as
- Rooftop, with a sublime view over the city of Lisbon;
- Communal swimming pool for residents;
- Exclusive spa - where the elements of water and fire will be present, providing an ideal place to relax;
- Concierge to meet the main demands of the demanding residents.
The development also has an unprecedented Smart Use concept, which allows the resident to own a fraction of the flat (1/11). If this co-owner opts for this solution, they will have the benefit of receiving the flat with an exclusive interior design project, fully furnished and fully stocked at no extra cost. They will have the right to use the flat for 27 days a year and book their stay through an exclusive and dedicated APP, as well as having the support of a relationship centre or Concierge dedicated to the development.
To live in this development is to be close to all that is best, full of history, charm and modernity. A unique opportunity to live in a restored palace in the most luxurious area of Lisbon.
Expected delivery date December 2024.
The building is located very close to Praça Marquês de Pombal and next to Avenida da Liberdade, which represents the utmost refinement in Lisbon. Avenida Liberdade is one of the country’s main avenues, with a unique combination of wide pavements, monuments, theatres, gardens, lakes, shops selling major international brands and magnificent restaurants.
- 200 metres from Avenida Liberdade (3-minute walk);
- 1km from El Corte Inglés (15-minute walk);
- 1.5km from Príncipe Real Square;
- 1.6km Caloste Gulbenkian Museum;
- 5km from the 25 de Abril Bridge;
- 6km from Lisbon Airport.
One of the last Art Nouveau buildings in the area, the intervention totally preserves the emblematic façade with an extension of 4 more floors in sober and timeless contemporary architecture, thus combining a very elegant form with classic and modern elements.
The development consists of just 7 flats with one, two or three bedrooms, ranging from 74 to 231m2, including a 3-bedroom duplex penthouse. All the flats have a storage room on level 3, as well as covered garage parking. The flats will be finished to a high standard, with double glazing, acoustic and thermal insulation, hot and cold air conditioning, high-end appliances and suspended sanitary ware.
The development has a lift that serves all floors as well as the 3 garage floors and other amenities,
such as
- Rooftop, with a sublime view over the city of Lisbon;
- Communal swimming pool for residents;
- Exclusive spa - where the elements of water and fire will be present, providing an ideal place to relax;
- Concierge to meet the main demands of the demanding residents.
The development also has an unprecedented Smart Use concept, which allows the resident to own a fraction of the flat (1/11). If this co-owner opts for this solution, they will have the benefit of receiving the flat with an exclusive interior design project, fully furnished and fully stocked at no extra cost. They will have the right to use the flat for 27 days a year and book their stay through an exclusive and dedicated APP, as well as having the support of a relationship centre or Concierge dedicated to the development.
To live in this development is to be close to all that is best, full of history, charm and modernity. A unique opportunity to live in a restored palace in the most luxurious area of Lisbon.
Expected delivery date December 2024.
Contact
Apartment 3 Bedrooms Duplex
Santo António, Lisboa, Distrito de Lisboa
Under construction · 198m²
With Garage
buy
2.990.000 €
A fully restored palace located in one of Lisbon’s most valued and luxurious areas promises to be a fascinating and exclusive experience for future residents.
The building is located very close to Praça Marquês de Pombal and next to Avenida da Liberdade, which represents the utmost refinement in Lisbon. Avenida Liberdade is one of the country’s main avenues, with a unique combination of wide pavements, monuments, theatres, gardens, lakes, shops selling major international brands and magnificent restaurants.
- 200 metres from Avenida Liberdade (3-minute walk);
- 1 kilometre from El Corte Inglés (15 minutes on foot);
- 1.5km from Príncipe Real Square;
- 1.6km Caloste Gulbenkian Museum;
- 5km from the 25 de Abril Bridge;
- 6km from Lisbon Airport.
One of the last Art Nouveau buildings in the area, the intervention totally preserves the emblematic façade with an extension of 4 more floors in sober and timeless contemporary architecture, thus combining a very elegant form with classic and modern elements.
The flat is a duplex and is located on the top two floors of the building. On the first floor :
- Large space divided into living room and dining room;
- Open-plan kitchen;
- A suite with a private bathroom;
- A suite with bathroom and private balcony;
- A bathroom for social use;
- Laundry room.
Second floor:
- Master suite with bathroom and dressing room.
- 4 private terraces.
The apartment also has a garage parking space and two storage spaces.
High standard finishes and materials will be used throughout the flat, with double glazing, acoustic and thermal insulation, hot and cold air conditioning, high-end appliances and suspended sanitary ware.
The development has a lift that serves all floors, as well as other amenities such as:
- Rooftop, with a sublime view over the city of Lisbon;
- Communal swimming pool for residents;
- Exclusive spa - where the elements of water and fire will be present, providing an ideal place to relax;
- Concierge to meet the main demands of demanding residents.
To live in this development is to be close to all that is best, full of history, charm and modernity. A unique opportunity to live in a restored palace in the most luxurious area of Lisbon.
Delivery date scheduled for December 2024.
The building is located very close to Praça Marquês de Pombal and next to Avenida da Liberdade, which represents the utmost refinement in Lisbon. Avenida Liberdade is one of the country’s main avenues, with a unique combination of wide pavements, monuments, theatres, gardens, lakes, shops selling major international brands and magnificent restaurants.
- 200 metres from Avenida Liberdade (3-minute walk);
- 1 kilometre from El Corte Inglés (15 minutes on foot);
- 1.5km from Príncipe Real Square;
- 1.6km Caloste Gulbenkian Museum;
- 5km from the 25 de Abril Bridge;
- 6km from Lisbon Airport.
One of the last Art Nouveau buildings in the area, the intervention totally preserves the emblematic façade with an extension of 4 more floors in sober and timeless contemporary architecture, thus combining a very elegant form with classic and modern elements.
The flat is a duplex and is located on the top two floors of the building. On the first floor :
- Large space divided into living room and dining room;
- Open-plan kitchen;
- A suite with a private bathroom;
- A suite with bathroom and private balcony;
- A bathroom for social use;
- Laundry room.
Second floor:
- Master suite with bathroom and dressing room.
- 4 private terraces.
The apartment also has a garage parking space and two storage spaces.
High standard finishes and materials will be used throughout the flat, with double glazing, acoustic and thermal insulation, hot and cold air conditioning, high-end appliances and suspended sanitary ware.
The development has a lift that serves all floors, as well as other amenities such as:
- Rooftop, with a sublime view over the city of Lisbon;
- Communal swimming pool for residents;
- Exclusive spa - where the elements of water and fire will be present, providing an ideal place to relax;
- Concierge to meet the main demands of demanding residents.
To live in this development is to be close to all that is best, full of history, charm and modernity. A unique opportunity to live in a restored palace in the most luxurious area of Lisbon.
Delivery date scheduled for December 2024.
Contact
Apartment 3 Bedrooms
Santo António, Lisboa, Distrito de Lisboa
Under construction · 144m²
With Garage
buy
1.990.000 €
A fully restored palace located in one of Lisbon’s most valued and luxurious areas promises to be a fascinating and exclusive experience for future residents.
The building is located very close to Praça Marquês de Pombal and next to Avenida da Liberdade, which represents the utmost refinement in Lisbon. Avenida Liberdade is one of the country’s main avenues, with a unique combination of wide pavements, monuments, theatres, gardens, lakes, shops selling major international brands and magnificent restaurants.
- 200 metres from Avenida Liberdade (3-minute walk);
- 1km from El Corte Inglés (15-minute walk);
- 1.5km from Príncipe Real Square;
- 1.6km Caloste Gulbenkian Museum;
- 5km from the 25 de Abril Bridge;
- 6km from Lisbon Airport.
One of the last Art Nouveau buildings in the area, the intervention totally preserves the emblematic façade with an extension of 4 more floors in sober and timeless contemporary architecture, thus combining a very elegant form with classic and modern elements.
The flat comprises:
- Large living room;
- Open-plan kitchen;
- Three suites with full bathrooms;
- One bathroom for social use;
- Balcony with 1.76m2.
The apartment also has a garage parking space and two storage spaces.
High standard finishes and materials will be used throughout the flat, with double glazing, acoustic and thermal insulation, hot and cold air conditioning, high-end appliances and suspended sanitary ware.
The development has a lift that serves all floors, as well as other amenities such as:
- Rooftop, with a sublime view over the city of Lisbon;
- Communal swimming pool for residents;
- Exclusive spa - where the elements of water and fire will be present, providing an ideal place to relax;
- Concierge to meet the main demands of demanding residents.
To live in this development is to be close to all that is best, full of history, charm and modernity. A unique opportunity to live in a restored palace in the most luxurious area of Lisbon.
Delivery date scheduled for December 2024.
The building is located very close to Praça Marquês de Pombal and next to Avenida da Liberdade, which represents the utmost refinement in Lisbon. Avenida Liberdade is one of the country’s main avenues, with a unique combination of wide pavements, monuments, theatres, gardens, lakes, shops selling major international brands and magnificent restaurants.
- 200 metres from Avenida Liberdade (3-minute walk);
- 1km from El Corte Inglés (15-minute walk);
- 1.5km from Príncipe Real Square;
- 1.6km Caloste Gulbenkian Museum;
- 5km from the 25 de Abril Bridge;
- 6km from Lisbon Airport.
One of the last Art Nouveau buildings in the area, the intervention totally preserves the emblematic façade with an extension of 4 more floors in sober and timeless contemporary architecture, thus combining a very elegant form with classic and modern elements.
The flat comprises:
- Large living room;
- Open-plan kitchen;
- Three suites with full bathrooms;
- One bathroom for social use;
- Balcony with 1.76m2.
The apartment also has a garage parking space and two storage spaces.
High standard finishes and materials will be used throughout the flat, with double glazing, acoustic and thermal insulation, hot and cold air conditioning, high-end appliances and suspended sanitary ware.
The development has a lift that serves all floors, as well as other amenities such as:
- Rooftop, with a sublime view over the city of Lisbon;
- Communal swimming pool for residents;
- Exclusive spa - where the elements of water and fire will be present, providing an ideal place to relax;
- Concierge to meet the main demands of demanding residents.
To live in this development is to be close to all that is best, full of history, charm and modernity. A unique opportunity to live in a restored palace in the most luxurious area of Lisbon.
Delivery date scheduled for December 2024.
Contact
House 4 Bedrooms Triplex
Albufeira e Olhos de Água, Distrito de Faro
New · 200m²
With Garage
buy
3.500.000 €
This elegant 4-bedroom villa is located on the cliff of Praia da Falésia, one of the most iconic and stunning beaches in the Algarve. Its location provides magnificent views over the Atlantic Ocean and the Algarve coastline, creating a serene and tranquil environment for its residents to enjoy.
With sophisticated design, this property is a combination of contemporary elegance with the traditional charm of the Algarve, providing a luxurious and welcoming atmosphere for its residents.
With 200m² of private gross area and a 100m² courtyard, the facilities and finishes that compose this property are characterized by:
- Stone and ceramic flooring (dining room, bedrooms, terrace);
- Natural stone sills and thresholds;
- Kitchen and bathroom floors in ceramic tile;
- Fully furnished kitchen;
- Energy system control;
- Fire detection system;
- Sprinkler system and fire extinguishers;
- Air conditioning in all rooms;
- Access to all integrated hotel services;
- 24-hour centralized surveillance;
- CCTV system in outdoor areas.
This region of the Algarve is known for its golden sandy beaches, impressive cliffs, and crystal-clear waters of the Atlantic Ocean. This resort stands out for its privileged location on top of a cliff, offering breathtaking views of the ocean and direct access to the beach via a panoramic elevator.
It is located:
- 3km from the supermarket;
- 5km from the beach;
- 7km from the International School of Vilamoura;
- 8.5km from Hospital Lusíadas;
- 10km from the golf course;
- 22.3km from the highway;
- 37.3km from Faro Airport.
This strategic location allows guests to enjoy not only the facilities and activities of the resort but also the rich cultural, gastronomic, and recreational offerings of the Algarve region.
With sophisticated design, this property is a combination of contemporary elegance with the traditional charm of the Algarve, providing a luxurious and welcoming atmosphere for its residents.
With 200m² of private gross area and a 100m² courtyard, the facilities and finishes that compose this property are characterized by:
- Stone and ceramic flooring (dining room, bedrooms, terrace);
- Natural stone sills and thresholds;
- Kitchen and bathroom floors in ceramic tile;
- Fully furnished kitchen;
- Energy system control;
- Fire detection system;
- Sprinkler system and fire extinguishers;
- Air conditioning in all rooms;
- Access to all integrated hotel services;
- 24-hour centralized surveillance;
- CCTV system in outdoor areas.
This region of the Algarve is known for its golden sandy beaches, impressive cliffs, and crystal-clear waters of the Atlantic Ocean. This resort stands out for its privileged location on top of a cliff, offering breathtaking views of the ocean and direct access to the beach via a panoramic elevator.
It is located:
- 3km from the supermarket;
- 5km from the beach;
- 7km from the International School of Vilamoura;
- 8.5km from Hospital Lusíadas;
- 10km from the golf course;
- 22.3km from the highway;
- 37.3km from Faro Airport.
This strategic location allows guests to enjoy not only the facilities and activities of the resort but also the rich cultural, gastronomic, and recreational offerings of the Algarve region.
Contact
Apartment Block
Estrela, Lisboa, Distrito de Lisboa
Under construction · 2,552m²
With Garage
buy
The residential development with 1, 2 and 3 bedroom apartments is located in the Estrela/Lapa district of Lisbon.
This area is highly sought after by both Portuguese and foreigners due to its proximity to embassies, confirming the solidity of the region.
It offers quick access to the city’s main highways, a wide range of services, and proximity to the river and several public parks.
- 500m - Future new metro station (Infante) - expected by 2025;
- 700m CUF Tejo;
- 850m Alcantara-Terra station;
- 1.2km Jardim da Estrela;
- 2.2 km Principe Real Square;
- 2.3km Cais do Sodre;
- 2.7km Chiado;
- 3km Praça do Comercio / Terreiro do Paço;
- 8.7km Lisbon Airport.
The building is a complete refurbishment with 45 apartments and 2 commercial units, which will have a structural warranty for 10 years and an overall warranty for 5 years.
There will be a rooftop with a swimming pool and leisure area with an impressive view of the river and the 25 de Abril Bridge.
The construction began in April 2023 and is scheduled to be completed in the third quarter of 2025.
This area is highly sought after by both Portuguese and foreigners due to its proximity to embassies, confirming the solidity of the region.
It offers quick access to the city’s main highways, a wide range of services, and proximity to the river and several public parks.
- 500m - Future new metro station (Infante) - expected by 2025;
- 700m CUF Tejo;
- 850m Alcantara-Terra station;
- 1.2km Jardim da Estrela;
- 2.2 km Principe Real Square;
- 2.3km Cais do Sodre;
- 2.7km Chiado;
- 3km Praça do Comercio / Terreiro do Paço;
- 8.7km Lisbon Airport.
The building is a complete refurbishment with 45 apartments and 2 commercial units, which will have a structural warranty for 10 years and an overall warranty for 5 years.
There will be a rooftop with a swimming pool and leisure area with an impressive view of the river and the 25 de Abril Bridge.
The construction began in April 2023 and is scheduled to be completed in the third quarter of 2025.
Contact
Apartment 3 Bedrooms
Arroios, Lisboa, Distrito de Lisboa
New · 223m²
With Garage
buy
2.500.000 €
Excellent 3 bedroom apartment in the center of Lisbon, inserted in a residential development in the final phase of construction with a privileged location.
This apartment has a private gross area of 441 m2 and consists of:
- Spacious living room;
- Kitchen;
- 3 bedrooms, of which 2 are suites;
- 2 private bathrooms and 1 shared;
- Spacious balcony with natural light;
- Laundry room.
The property has 108 m2 of garden with private pool.
One of the best areas that allows you to enjoy Lisbon to the fullest, participating and interacting with the historical and cultural heritage of the city. A colorful mix of old and modern buildings, excellent pastry shops, trendy restaurants, lively streets and great shopping places.
It is located just a:
- 180 m Metro Saldanha;
- 500 m from several restaurants;
- 900 m from Avenida da Liberdade;
- 950 m from Parque Eduardo VII;
- 950 m from the shopping center;
- 1 km from supermarkets;
- 1 km from Dona Estefânia Hospital;
- 1.2 km from São João de Deus Basic School;
- 1.4 km from Instituto Superior Tecnico;
This apartment has a private gross area of 441 m2 and consists of:
- Spacious living room;
- Kitchen;
- 3 bedrooms, of which 2 are suites;
- 2 private bathrooms and 1 shared;
- Spacious balcony with natural light;
- Laundry room.
The property has 108 m2 of garden with private pool.
One of the best areas that allows you to enjoy Lisbon to the fullest, participating and interacting with the historical and cultural heritage of the city. A colorful mix of old and modern buildings, excellent pastry shops, trendy restaurants, lively streets and great shopping places.
It is located just a:
- 180 m Metro Saldanha;
- 500 m from several restaurants;
- 900 m from Avenida da Liberdade;
- 950 m from Parque Eduardo VII;
- 950 m from the shopping center;
- 1 km from supermarkets;
- 1 km from Dona Estefânia Hospital;
- 1.2 km from São João de Deus Basic School;
- 1.4 km from Instituto Superior Tecnico;
Contact
Duplex 4 Bedrooms Duplex
Funchal (São Pedro), Ilha da Madeira
New · 343m²
With Garage
buy
1.400.000 €
AVAILABLE FOR GOLDEN VISA 500K
3-Bedroom Duplex Apartment completely new, inserted within a stunning development and very well prepared in São Martinho, Funchal, in a region of great location, living and one of the most exclusive in the city, with a view over the sea!!
Its finishes are modern.
Allow yourself to live on premium!
It has excellent finishes, good distribution, and a combination of spaces ensuring practicality for those who enjoy it and is organized in 213sq.m of private gross area distributed as follows:
On the ground floor:
-Three en-suites, including one with a dressing room.
On the 1st floor:
Living room, kitchen, shared bathroom, and a 12sq.m balcony.
The kitchen comes equipped with Dietrich appliances:
-Oven;
-Hob;
-Exhaust fan;
-Fridge;
-Dishwasher;
-Washing machine.
In terms of technical security systems, it has an intercom, video intercom, security door, concierge, and surveillance.
The water heating is carried out using solar panels and an intelligent water heater.
For climatization, air conditioning is installed in the main divisions of the fraction.
There is also a water leak detection and fire detection system in the kitchen.
As for ventilation, this occurs naturally and mechanically using installed air extraction ducts, its glazed openings have window frames with double glazing and electric shutters.
Within the development area, there are three infinity swimming pools, first-level solariums, a relaxation waterfall, a set of tropical gardens, a fitness center, an indoor pedestrian circuit, and private entertainment rooms. All of this is in a philosophy
that privileges the exclusivity it deserves.
With a premium and exclusive design, it guarantees practicality, well-being, and quality of life.
3-Bedroom Duplex Apartment completely new, inserted within a stunning development and very well prepared in São Martinho, Funchal, in a region of great location, living and one of the most exclusive in the city, with a view over the sea!!
Its finishes are modern.
Allow yourself to live on premium!
It has excellent finishes, good distribution, and a combination of spaces ensuring practicality for those who enjoy it and is organized in 213sq.m of private gross area distributed as follows:
On the ground floor:
-Three en-suites, including one with a dressing room.
On the 1st floor:
Living room, kitchen, shared bathroom, and a 12sq.m balcony.
The kitchen comes equipped with Dietrich appliances:
-Oven;
-Hob;
-Exhaust fan;
-Fridge;
-Dishwasher;
-Washing machine.
In terms of technical security systems, it has an intercom, video intercom, security door, concierge, and surveillance.
The water heating is carried out using solar panels and an intelligent water heater.
For climatization, air conditioning is installed in the main divisions of the fraction.
There is also a water leak detection and fire detection system in the kitchen.
As for ventilation, this occurs naturally and mechanically using installed air extraction ducts, its glazed openings have window frames with double glazing and electric shutters.
Within the development area, there are three infinity swimming pools, first-level solariums, a relaxation waterfall, a set of tropical gardens, a fitness center, an indoor pedestrian circuit, and private entertainment rooms. All of this is in a philosophy
that privileges the exclusivity it deserves.
With a premium and exclusive design, it guarantees practicality, well-being, and quality of life.
Contact
Apartment 3 Bedrooms
Parque da Picua, Águas Santas, Maia, Distrito do Porto
Under construction · 133m²
With Garage
buy
412.500 €
This luxurious 3-bedroom flat in a gated community with 3 independent entrances and a private garden creating an atmosphere of connection with nature, stands out for its careful choice of materials and finishes, as well as the meticulous attention to detail in every aspect of its design. It has a gross private area of 133.9 m2 and a balcony of 19.10 m2.
It is located in a prime area of Águas Santas with points of interest including green parks, schools and colleges, restaurants, culture and leisure and shops.
The interior of the apartment is equipped with air conditioning units with the equipment built into the false ceiling and an intelligent video intercom with Wi-Fi.
It has a multi-layer floor finished with noble wood, natural oak and doors with a white lacquered finish.
The kitchen will be equipped with an oven, induction hob, microwave, combined fridge, extractor hood, dishwasher, washing machine and tumble dryer by Bosch or equivalent. The furniture will be made of water-repellent MDF in white or light grey and the worktop will be made of artificial stone such as silestone or equivalent.
The sanitary facilities consist of suspended furniture with integrated washbasin, shower tray with tempered glass screen.
Sophisticated and exclusive living in a condominium that offers a touch of comfort is what awaits you.
It is located in a prime area of Águas Santas with points of interest including green parks, schools and colleges, restaurants, culture and leisure and shops.
The interior of the apartment is equipped with air conditioning units with the equipment built into the false ceiling and an intelligent video intercom with Wi-Fi.
It has a multi-layer floor finished with noble wood, natural oak and doors with a white lacquered finish.
The kitchen will be equipped with an oven, induction hob, microwave, combined fridge, extractor hood, dishwasher, washing machine and tumble dryer by Bosch or equivalent. The furniture will be made of water-repellent MDF in white or light grey and the worktop will be made of artificial stone such as silestone or equivalent.
The sanitary facilities consist of suspended furniture with integrated washbasin, shower tray with tempered glass screen.
Sophisticated and exclusive living in a condominium that offers a touch of comfort is what awaits you.
Contact
Apartment 3 Bedrooms
Parque da Picua, Águas Santas, Maia, Distrito do Porto
Under construction · 137m²
With Garage
buy
402.500 €
This luxurious 3-bedroom flat in a gated community with 3 independent entrances and a private garden creating an atmosphere of connection with nature, stands out for its careful choice of materials and finishes, as well as the meticulous attention to detail in every aspect of its design. It has a gross private area of 137.4 m2 and a balcony of 13.20 m2.
It is located in a prime area of Águas Santas with points of interest including green parks, schools and colleges, restaurants, culture and leisure and shops.
The interior of the apartment is equipped with air conditioning units with the equipment built into the false ceiling and an intelligent video intercom with Wi-Fi.
It has a multi-layer floor finished with noble wood, natural oak and doors with a white lacquered finish.
The kitchen will be equipped with an oven, induction hob, microwave, combined fridge, extractor hood, dishwasher, washing machine and tumble dryer by Bosch or equivalent. The furniture will be made of water-repellent MDF in white or light grey and the worktop will be made of artificial stone such as silestone or equivalent.
The sanitary facilities consist of suspended furniture with integrated washbasin, shower tray with tempered glass screen.
Sophisticated and exclusive living in a condominium that offers a touch of comfort is what awaits you.
It is located in a prime area of Águas Santas with points of interest including green parks, schools and colleges, restaurants, culture and leisure and shops.
The interior of the apartment is equipped with air conditioning units with the equipment built into the false ceiling and an intelligent video intercom with Wi-Fi.
It has a multi-layer floor finished with noble wood, natural oak and doors with a white lacquered finish.
The kitchen will be equipped with an oven, induction hob, microwave, combined fridge, extractor hood, dishwasher, washing machine and tumble dryer by Bosch or equivalent. The furniture will be made of water-repellent MDF in white or light grey and the worktop will be made of artificial stone such as silestone or equivalent.
The sanitary facilities consist of suspended furniture with integrated washbasin, shower tray with tempered glass screen.
Sophisticated and exclusive living in a condominium that offers a touch of comfort is what awaits you.
Contact
Apartment 3 Bedrooms
Parque da Picua, Águas Santas, Maia, Distrito do Porto
Under construction · 133m²
With Garage
buy
407.500 €
This luxurious 3-bedroom flat in a gated community with 3 independent entrances and a private garden creating an atmosphere of connection with nature, stands out for its careful choice of materials and finishes, as well as the meticulous attention to detail in every aspect of its design. It has a gross private area of 133.9 m2 and a balcony of 19.10 m2.
It is located in a prime area of Águas Santas with points of interest including green parks, schools and colleges, restaurants, culture and leisure and shops.
The interior of the apartment is equipped with air conditioning units with the equipment built into the false ceiling and an intelligent video intercom with Wi-Fi.
It has a multi-layer floor finished with noble wood, natural oak and doors with a white lacquered finish.
The kitchen will be equipped with an oven, induction hob, microwave, combined fridge, extractor hood, dishwasher, washing machine and tumble dryer by Bosch or equivalent. The furniture will be made of water-repellent MDF in white or light grey and the worktop will be made of artificial stone such as silestone or equivalent.
The sanitary facilities consist of suspended furniture with integrated washbasin, shower tray with tempered glass screen.
Sophisticated and exclusive living in a condominium that offers a touch of comfort is what awaits you.
It is located in a prime area of Águas Santas with points of interest including green parks, schools and colleges, restaurants, culture and leisure and shops.
The interior of the apartment is equipped with air conditioning units with the equipment built into the false ceiling and an intelligent video intercom with Wi-Fi.
It has a multi-layer floor finished with noble wood, natural oak and doors with a white lacquered finish.
The kitchen will be equipped with an oven, induction hob, microwave, combined fridge, extractor hood, dishwasher, washing machine and tumble dryer by Bosch or equivalent. The furniture will be made of water-repellent MDF in white or light grey and the worktop will be made of artificial stone such as silestone or equivalent.
The sanitary facilities consist of suspended furniture with integrated washbasin, shower tray with tempered glass screen.
Sophisticated and exclusive living in a condominium that offers a touch of comfort is what awaits you.
Contact
Apartment 3 Bedrooms
Parque da Picua, Águas Santas, Maia, Distrito do Porto
Under construction · 133m²
With Garage
buy
412.500 €
This luxurious 3-bedroom flat in a gated community with 3 independent entrances and a private garden creating an atmosphere of connection with nature, stands out for its careful choice of materials and finishes, as well as the meticulous attention to detail in every aspect of its design. It has a gross private area of 133.9 m2 and a balcony of 19.10 m2.
It is located in a prime area of Águas Santas with points of interest including green parks, schools and colleges, restaurants, culture and leisure and shops.
The interior of the apartment is equipped with air conditioning units with the equipment built into the false ceiling and an intelligent video intercom with Wi-Fi.
It has a multi-layer floor finished with noble wood, natural oak and doors with a white lacquered finish.
The kitchen will be equipped with an oven, induction hob, microwave, combined fridge, extractor hood, dishwasher, washing machine and tumble dryer by Bosch or equivalent. The furniture will be made of water-repellent MDF in white or light grey and the worktop will be made of artificial stone such as silestone or equivalent.
The sanitary facilities consist of suspended furniture with integrated washbasin, shower tray with tempered glass screen.
Sophisticated and exclusive living in a condominium that offers a touch of comfort is what awaits you.
It is located in a prime area of Águas Santas with points of interest including green parks, schools and colleges, restaurants, culture and leisure and shops.
The interior of the apartment is equipped with air conditioning units with the equipment built into the false ceiling and an intelligent video intercom with Wi-Fi.
It has a multi-layer floor finished with noble wood, natural oak and doors with a white lacquered finish.
The kitchen will be equipped with an oven, induction hob, microwave, combined fridge, extractor hood, dishwasher, washing machine and tumble dryer by Bosch or equivalent. The furniture will be made of water-repellent MDF in white or light grey and the worktop will be made of artificial stone such as silestone or equivalent.
The sanitary facilities consist of suspended furniture with integrated washbasin, shower tray with tempered glass screen.
Sophisticated and exclusive living in a condominium that offers a touch of comfort is what awaits you.
Contact
Can’t find the property you’re looking for?
