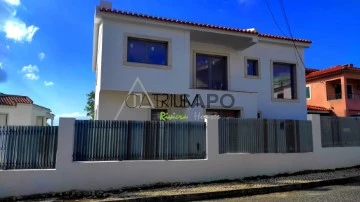
Atrium - Riviera Houses
Real Estate License (AMI): 13707
Atrium Riviera Houses, Lda
Contact estate agent
Get the advertiser’s contacts
Address
Av. Francisca Lindoso, 236, Escritórios C/D/E
Open Hours
Sempre disponíveis.
Real Estate License (AMI): 13707
See more
Property Type
5
Price
More filters
5 Bedrooms Under construction, with Garage/Parking, Atrium - Riviera Houses
Map
Order by
Relevance
Detached House 5 Bedrooms
Alcabideche, Cascais, Distrito de Lisboa
Under construction · 426m²
With Garage
buy
1.150.000 €
The house in Manique-Cascais is located on a plot of land measuring 539 sqm. It has a total construction area of 446.50sqm spread over 3 floors plus another attic floor with a large area of 100 sqm:
Lower floor (basement):
Garage (60.45sqm), storage room (3.95sqm), hall 2 (4.80sqm), hall 1 (1.30sqm), complete bathroom (4.25sqm) and lounge (37.75 sqm) with access to the 20sqm swimming pool and deck and garden area.
Ground floor:
Hall (12.55sqm), living room (50.60sqm) facing the pool and garden area, fully equipped kitchen with 22m2 and pantry (1.80sqm) with access to the open space living room with sliding door inside the wall for option to be able to separate the two rooms, complete bathroom (5.20sqm) and a bedroom/office (12.65sqm) with wardrobe and access to the front garden of the house.
Upper floor:
Hall of bedrooms with wardrobe (8.80 sqm), suite 1 (21.05m2 sqm) with balcony and WC (4.60 sqm), suite 2 (18.55 sqm) with balcony and WC (3.70sqm), suite 3 (20,55sqm) with balcony and toilet (3.70sqm) and suite 4 (15.80sqm) with balcony and toilet (15.80 sqm).
Attic:
Large area of 100 sqm, contains one window and two Velux windows on the roof.
Built with the best quality finishes, it meets all thermal, acoustic and energy requirements, allowing excellent light, living comfort and energy savings, solar panels, air conditioning, fully equipped kitchen, central vacuum, garden with lawn and automatic irrigation, swimming pool, double-glazed windows and electric shutters.
House located in a residential area that provides students with direct access, free of charge, to the prestigious Escola Salesianos de Manique, which is located 950m away.
Support in acquiring bank credit.
Come and see your new home and live in comfort.
For more information and/or to schedule a visit, contact us.
Lower floor (basement):
Garage (60.45sqm), storage room (3.95sqm), hall 2 (4.80sqm), hall 1 (1.30sqm), complete bathroom (4.25sqm) and lounge (37.75 sqm) with access to the 20sqm swimming pool and deck and garden area.
Ground floor:
Hall (12.55sqm), living room (50.60sqm) facing the pool and garden area, fully equipped kitchen with 22m2 and pantry (1.80sqm) with access to the open space living room with sliding door inside the wall for option to be able to separate the two rooms, complete bathroom (5.20sqm) and a bedroom/office (12.65sqm) with wardrobe and access to the front garden of the house.
Upper floor:
Hall of bedrooms with wardrobe (8.80 sqm), suite 1 (21.05m2 sqm) with balcony and WC (4.60 sqm), suite 2 (18.55 sqm) with balcony and WC (3.70sqm), suite 3 (20,55sqm) with balcony and toilet (3.70sqm) and suite 4 (15.80sqm) with balcony and toilet (15.80 sqm).
Attic:
Large area of 100 sqm, contains one window and two Velux windows on the roof.
Built with the best quality finishes, it meets all thermal, acoustic and energy requirements, allowing excellent light, living comfort and energy savings, solar panels, air conditioning, fully equipped kitchen, central vacuum, garden with lawn and automatic irrigation, swimming pool, double-glazed windows and electric shutters.
House located in a residential area that provides students with direct access, free of charge, to the prestigious Escola Salesianos de Manique, which is located 950m away.
Support in acquiring bank credit.
Come and see your new home and live in comfort.
For more information and/or to schedule a visit, contact us.
Contact
Can’t find the property you’re looking for?




