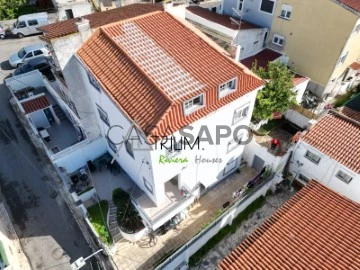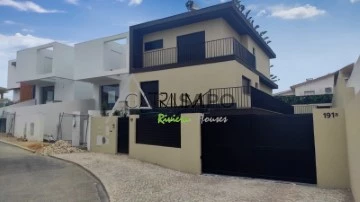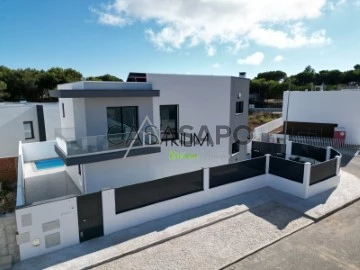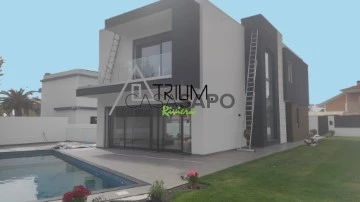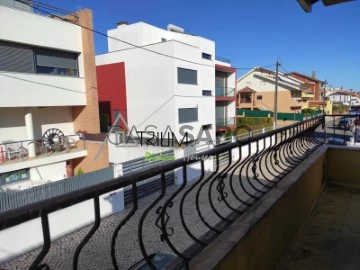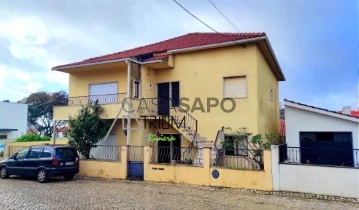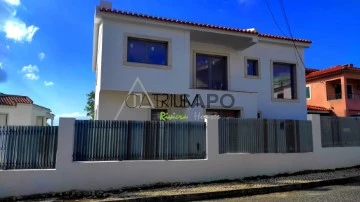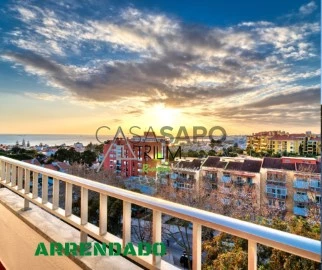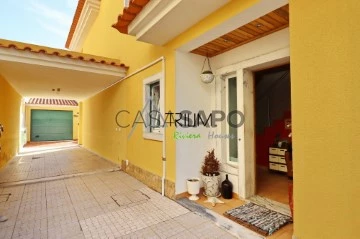
Atrium - Riviera Houses
Real Estate License (AMI): 13707
Atrium Riviera Houses, Lda
Contact estate agent
Get the advertiser’s contacts
Address
Av. Francisca Lindoso, 236, Escritórios C/D/E
Open Hours
Sempre disponíveis.
Real Estate License (AMI): 13707
See more
Property Type
Rooms
Price
More filters
8 Properties for near City Center, Atrium - Riviera Houses
Map
Order by
Relevance
House
Alvide (Cascais), Cascais e Estoril, Distrito de Lisboa
Used · 221m²
buy
500.000 €
House with 3 apartments and garden / garage.
It has a T1 with 36 sqm in the basement, the ground floor has a T2 (with 64 sqm) and the 1st floor + attic has a T3 / Duplex (with 120 sqm).
The 3 apartments are leased and the contracts can be changed.
The market prices of each apartment (if sold separately
and with renovations) are:
T1: € 125,000
T2: € 200.000
T3/Duplex: € 275.000
The building is set in a quiet area of villas, near the access to the center of cascais.
Quick access to the beach.
Construction year: 1963, partially renovated.
Good solution for investment / income, or for a mixed solution.
Come meet.
It has a T1 with 36 sqm in the basement, the ground floor has a T2 (with 64 sqm) and the 1st floor + attic has a T3 / Duplex (with 120 sqm).
The 3 apartments are leased and the contracts can be changed.
The market prices of each apartment (if sold separately
and with renovations) are:
T1: € 125,000
T2: € 200.000
T3/Duplex: € 275.000
The building is set in a quiet area of villas, near the access to the center of cascais.
Quick access to the beach.
Construction year: 1963, partially renovated.
Good solution for investment / income, or for a mixed solution.
Come meet.
Contact
Detached House 4 Bedrooms Triplex
Carcavelos e Parede, Cascais, Distrito de Lisboa
New · 314m²
With Swimming Pool
buy
1.360.000 €
Find your new home in this impressive 4+1 bedroom villa with pool and garden, located on a 318.70 sqm plot in Sassoeiros, Carcavelos, Cascais.
Located in a quiet area of housing, this property offers a haven of tranquility and comfort, without giving up proximity to shops and services and also within a very short distance of the beaches on the Estoril line and access to the A5 motorway (Lisbon-Cascais) .
Composition of the House:
Basement:
Games room (42,50 sqm); perfect for entertainment and leisure,
Full bathroom (3,05m²),
Suite (14 sqm) with closet (6,60 sqm) and private bathroom (2,45 sqm),
Storage (7,15 sqm),
Covered porch (27,35 sqm): outdoor space to relax,
Parking for 3 cars.
Ground floor:
Living and dining room (39,80 sqm): large and bright space.
Terrace (30,40 sqm): ideal for outdoor dining and leisure.
Social WC (1,80 sqm).
Modern and fully equipped kitchen (23 sqm).
Swimming pool (20,85 sqm): perfect for hot summer days,
Floor 1:
Suite 1 (13sqm), with private bathroom (5,05 sqm) and balcony (9,85 sqm),
Bedroom 1 (12,45 sqm),
Bedroom 2 (11,70 sqm),
WC (4,75 sqm),
Distribution hall.
Distinctive features:
Large and well distributed areas, offering comfort and functionality.
Excellent location, in a quiet residential area, close to Carcavelos.
High quality finishes, meeting the best thermal, acoustic and energy requirements.
Modern equipment: including solar panels, air conditioning and fully equipped kitchen.
Charming outdoor spaces, with lawned garden and swimming pool.
Ready to live in, fully equipped and ready for you to move in.
Surroundings and access:
Good access. Easy access to the A5 motorway, connecting Lisbon and Cascais, as well as the seafront and beaches.
Excellent public transport network: use of MOBICascais, a free transport service in the municipality of Cascais.
Proximity to the train station (Carcavelos station is just 6 minutes away by car) or road transport.
Nearby health services:
CUF Hospital of São Domingos de Rana (Private); 2 minutes by car,
Cascais Hospital (Public); 14 minutes by car,
Pharmacies; with several options nearby.
Nearby commerce and services:
Gyms, supermarkets (Pingo Doce and Lidl), cafes, restaurants, pharmacies. Everything just a few minutes away.
Come and discover this magnificent house with modern architecture; and be enchanted by everything it has to offer!
Schedule your visit now.
Located in a quiet area of housing, this property offers a haven of tranquility and comfort, without giving up proximity to shops and services and also within a very short distance of the beaches on the Estoril line and access to the A5 motorway (Lisbon-Cascais) .
Composition of the House:
Basement:
Games room (42,50 sqm); perfect for entertainment and leisure,
Full bathroom (3,05m²),
Suite (14 sqm) with closet (6,60 sqm) and private bathroom (2,45 sqm),
Storage (7,15 sqm),
Covered porch (27,35 sqm): outdoor space to relax,
Parking for 3 cars.
Ground floor:
Living and dining room (39,80 sqm): large and bright space.
Terrace (30,40 sqm): ideal for outdoor dining and leisure.
Social WC (1,80 sqm).
Modern and fully equipped kitchen (23 sqm).
Swimming pool (20,85 sqm): perfect for hot summer days,
Floor 1:
Suite 1 (13sqm), with private bathroom (5,05 sqm) and balcony (9,85 sqm),
Bedroom 1 (12,45 sqm),
Bedroom 2 (11,70 sqm),
WC (4,75 sqm),
Distribution hall.
Distinctive features:
Large and well distributed areas, offering comfort and functionality.
Excellent location, in a quiet residential area, close to Carcavelos.
High quality finishes, meeting the best thermal, acoustic and energy requirements.
Modern equipment: including solar panels, air conditioning and fully equipped kitchen.
Charming outdoor spaces, with lawned garden and swimming pool.
Ready to live in, fully equipped and ready for you to move in.
Surroundings and access:
Good access. Easy access to the A5 motorway, connecting Lisbon and Cascais, as well as the seafront and beaches.
Excellent public transport network: use of MOBICascais, a free transport service in the municipality of Cascais.
Proximity to the train station (Carcavelos station is just 6 minutes away by car) or road transport.
Nearby health services:
CUF Hospital of São Domingos de Rana (Private); 2 minutes by car,
Cascais Hospital (Public); 14 minutes by car,
Pharmacies; with several options nearby.
Nearby commerce and services:
Gyms, supermarkets (Pingo Doce and Lidl), cafes, restaurants, pharmacies. Everything just a few minutes away.
Come and discover this magnificent house with modern architecture; and be enchanted by everything it has to offer!
Schedule your visit now.
Contact
Detached House 4 Bedrooms Triplex
Murches, Alcabideche, Cascais, Distrito de Lisboa
New · 373m²
With Garage
buy
1.630.000 €
Detached T4+1 house in the final stages of finishing located in Murches, Cascais.
The villa is located on a plot of land of 316,50sqm with a total construction area of 373,83sqm spread over 3 floors:
On the basement floor (110,38sqm), there is a garage (31,00sqm), a lounge (63,50sqm), laundry room (5,28sqm) and sanitary installation and technical area.
On the ground floor with a building area of 148,28sqm are located the social areas comprising; hall with 5,15sqm, sanitary installation to support the floor with 2,47sqm, bedroom / office with 11,07sqm, a common room with 40,15sqm with access to the porch, and a kitchen with 14,30sqm with larder modules and central island.
In the garden there is a heated swimming pool (prepared to take a machine for salt water if that is the option) with 24,00sqm.
On the upper floor, with 115,17sqm of construction area, there are two suites and the main suite with the following dimensions:
Suite 1: 15,00sqm + WC 3,59sqm + balcony 7,60sqm
Suite 2: 15,00sqm + WC 3,59sqm
Main suite: 22,30sqm with dressing room + WC (7,40sqm) + balcony (15,85sqm).
Large areas and excellent location, in a new urbanization, with new houses, in a quiet and distinguished area, close to Cascais and Sintra.
Built with the best quality finishes, it complies with all thermal, acoustic and energy requirements, allowing excellent luminosity, living comfort and energy savings, solar panels, underfloor heating (for cold and hot), pre-installation of air conditioning, fully equipped, central aspiration, garden with grass, heated swimming pool.
It will be delivered fully equipped, ready to move in.
Make this house the house of your dreams, come and see.
For more information / visit contact us.
The villa is located on a plot of land of 316,50sqm with a total construction area of 373,83sqm spread over 3 floors:
On the basement floor (110,38sqm), there is a garage (31,00sqm), a lounge (63,50sqm), laundry room (5,28sqm) and sanitary installation and technical area.
On the ground floor with a building area of 148,28sqm are located the social areas comprising; hall with 5,15sqm, sanitary installation to support the floor with 2,47sqm, bedroom / office with 11,07sqm, a common room with 40,15sqm with access to the porch, and a kitchen with 14,30sqm with larder modules and central island.
In the garden there is a heated swimming pool (prepared to take a machine for salt water if that is the option) with 24,00sqm.
On the upper floor, with 115,17sqm of construction area, there are two suites and the main suite with the following dimensions:
Suite 1: 15,00sqm + WC 3,59sqm + balcony 7,60sqm
Suite 2: 15,00sqm + WC 3,59sqm
Main suite: 22,30sqm with dressing room + WC (7,40sqm) + balcony (15,85sqm).
Large areas and excellent location, in a new urbanization, with new houses, in a quiet and distinguished area, close to Cascais and Sintra.
Built with the best quality finishes, it complies with all thermal, acoustic and energy requirements, allowing excellent luminosity, living comfort and energy savings, solar panels, underfloor heating (for cold and hot), pre-installation of air conditioning, fully equipped, central aspiration, garden with grass, heated swimming pool.
It will be delivered fully equipped, ready to move in.
Make this house the house of your dreams, come and see.
For more information / visit contact us.
Contact
Detached House 4 Bedrooms Triplex
Birre, Cascais e Estoril, Distrito de Lisboa
New · 218m²
With Garage
buy
3.000.000 €
New T4 detached house in in one of the most exclusive areas of Cascais, in Birre, in a recent urbanization
near the accesses to the A5 motorway (Cascais / Lisboa) and to the center of Cascais.
The house is located on a plot of land measuring 549,00 sqm with a total construction area of 435,40 sqm spread over 3 floors:
- On the basement floor (142,10 sqm); garage (56,60 sqm), technical areas (5,15 sqm, which could be an office), games room/ gym (34.35 sqm) and sanitary installation (3,25 sqm), laundry room (3,25 sqm), hall (4, 80 sqm), covered area (8,20 sqm) and elevator.
- On the ground floor with a construction area of 163,65 sqm are located the social areas with; hall 1 (5,75 sqm), hall 2 (5,65 sqm), elevator, complete sanitary installation to support the floor with 3,25 sqm, office (9,90 sqm), a common room with (44,50 m2) with access to 2 porches; and a kitchen measuring 20,80 sqm with pantry modules and a central island. In the garden, there is a 32,50 sqm swimming pool and a deck/ solarium area.
- On the top floor, with 129,40 sqm of construction area, there are three suites (including the main suite) with the following dimensions:
Master suite: 20,90 sqm + Closet with 5,80 sqm + WC with 8,75 sqm + Balcony with 7,70 sqm
Suite 2: 20,05 sqm + WC with 4,55 sqm + Balcony with 5,70 sqm
Suite 3: 16,80 sqm + WC with 3,65 sqm + Balcony with 4,50 sqm
Hall: 5,40 sqm
Elevator
There is parking in the garage, on the patio, and in front of the lot.
It has a large garden that allows leisure areas with versatility of use.
Built with the best quality finishes, it meets all thermal, acoustic and energy requirements, allowing excellent lighting, living comfort, air quality, and energy savings. It has solar panels, underfloor heating, air conditioning, fully equipped kitchen, garden and swimming pool.
It will be delivered fully equipped, turnkey, ready to go.
Make this house the home of your dreams, come and see it.
For more information/visit contact us.
near the accesses to the A5 motorway (Cascais / Lisboa) and to the center of Cascais.
The house is located on a plot of land measuring 549,00 sqm with a total construction area of 435,40 sqm spread over 3 floors:
- On the basement floor (142,10 sqm); garage (56,60 sqm), technical areas (5,15 sqm, which could be an office), games room/ gym (34.35 sqm) and sanitary installation (3,25 sqm), laundry room (3,25 sqm), hall (4, 80 sqm), covered area (8,20 sqm) and elevator.
- On the ground floor with a construction area of 163,65 sqm are located the social areas with; hall 1 (5,75 sqm), hall 2 (5,65 sqm), elevator, complete sanitary installation to support the floor with 3,25 sqm, office (9,90 sqm), a common room with (44,50 m2) with access to 2 porches; and a kitchen measuring 20,80 sqm with pantry modules and a central island. In the garden, there is a 32,50 sqm swimming pool and a deck/ solarium area.
- On the top floor, with 129,40 sqm of construction area, there are three suites (including the main suite) with the following dimensions:
Master suite: 20,90 sqm + Closet with 5,80 sqm + WC with 8,75 sqm + Balcony with 7,70 sqm
Suite 2: 20,05 sqm + WC with 4,55 sqm + Balcony with 5,70 sqm
Suite 3: 16,80 sqm + WC with 3,65 sqm + Balcony with 4,50 sqm
Hall: 5,40 sqm
Elevator
There is parking in the garage, on the patio, and in front of the lot.
It has a large garden that allows leisure areas with versatility of use.
Built with the best quality finishes, it meets all thermal, acoustic and energy requirements, allowing excellent lighting, living comfort, air quality, and energy savings. It has solar panels, underfloor heating, air conditioning, fully equipped kitchen, garden and swimming pool.
It will be delivered fully equipped, turnkey, ready to go.
Make this house the home of your dreams, come and see it.
For more information/visit contact us.
Contact
Two-Family House 6 Bedrooms Duplex
Cabeço do Mouro, São Domingos de Rana, Cascais, Distrito de Lisboa
Used · 279m²
buy
600.000 €
T6 two-family house, with 306 sqm construction area spread over two floors, in Cabeço de Mouro, Cascais; located on a plot of land measuring 300 sqm.
Consisting of 2 T3 apartments with excellent areas and independent entrances. Ideal for two families or for an investor with a guaranteed return.
It can be divided into a horizontal property and the two apartments can be rented or sold separately or being joined via interior stairs in to a larger single-family house.
The house is composed as follows:
- 3 bedroom apartment on the ground floor, with an area of 151,90 sqm, distributed as follows, 3 bedrooms (14,05 sqm; 13,15 sqm; 14,25 sqm); 2 bathrooms (6,35 and 2,64 sqm); living room (35,40 sqm); kitchen (12,60 sqm); pantry (2,05 sqm) and hall/ distribution (20,95 sqm).
The ground floor has parking and a garden.
- 3 bedroom apartment on the 1st floor, with an area of 154,10 sqm. distributed as follows. 3 bedrooms (14,05 sqm; 13,15 sqm; 14,25 sqm); 2 bathrooms (6,35 and 2,64sqm); living room (35,40 sqm); kitchen (12,60 sqm); pantry (2,05 sqm); hall/ distribution (20,95 sqm) and high attic with interior stairs that can be used for storage or rooms.
Great location on a quiet cobbled street, with parking in an area of new houses in Cabeço de Mouro (São Domingos de Rana) close to various types of services, such as supermarkets, gardens, playgrounds, pharmacy, restaurants, daycare centers and schools , namely St. Dominic’s International School and the Ideia Outeiro daycare center.
Easy access to the A5 highway (Parede/ Carcavelos exit), 1.5km / 2 minutes and fast access to the waterfront road.
Come and discover this unique house with special potential. Make it your new home or your right investment option.
Consisting of 2 T3 apartments with excellent areas and independent entrances. Ideal for two families or for an investor with a guaranteed return.
It can be divided into a horizontal property and the two apartments can be rented or sold separately or being joined via interior stairs in to a larger single-family house.
The house is composed as follows:
- 3 bedroom apartment on the ground floor, with an area of 151,90 sqm, distributed as follows, 3 bedrooms (14,05 sqm; 13,15 sqm; 14,25 sqm); 2 bathrooms (6,35 and 2,64 sqm); living room (35,40 sqm); kitchen (12,60 sqm); pantry (2,05 sqm) and hall/ distribution (20,95 sqm).
The ground floor has parking and a garden.
- 3 bedroom apartment on the 1st floor, with an area of 154,10 sqm. distributed as follows. 3 bedrooms (14,05 sqm; 13,15 sqm; 14,25 sqm); 2 bathrooms (6,35 and 2,64sqm); living room (35,40 sqm); kitchen (12,60 sqm); pantry (2,05 sqm); hall/ distribution (20,95 sqm) and high attic with interior stairs that can be used for storage or rooms.
Great location on a quiet cobbled street, with parking in an area of new houses in Cabeço de Mouro (São Domingos de Rana) close to various types of services, such as supermarkets, gardens, playgrounds, pharmacy, restaurants, daycare centers and schools , namely St. Dominic’s International School and the Ideia Outeiro daycare center.
Easy access to the A5 highway (Parede/ Carcavelos exit), 1.5km / 2 minutes and fast access to the waterfront road.
Come and discover this unique house with special potential. Make it your new home or your right investment option.
Contact
Detached House 5 Bedrooms
Alcabideche, Cascais, Distrito de Lisboa
Under construction · 426m²
With Garage
buy
1.150.000 €
The house in Manique-Cascais is located on a plot of land measuring 539 sqm. It has a total construction area of 446.50sqm spread over 3 floors plus another attic floor with a large area of 100 sqm:
Lower floor (basement):
Garage (60.45sqm), storage room (3.95sqm), hall 2 (4.80sqm), hall 1 (1.30sqm), complete bathroom (4.25sqm) and lounge (37.75 sqm) with access to the 20sqm swimming pool and deck and garden area.
Ground floor:
Hall (12.55sqm), living room (50.60sqm) facing the pool and garden area, fully equipped kitchen with 22m2 and pantry (1.80sqm) with access to the open space living room with sliding door inside the wall for option to be able to separate the two rooms, complete bathroom (5.20sqm) and a bedroom/office (12.65sqm) with wardrobe and access to the front garden of the house.
Upper floor:
Hall of bedrooms with wardrobe (8.80 sqm), suite 1 (21.05m2 sqm) with balcony and WC (4.60 sqm), suite 2 (18.55 sqm) with balcony and WC (3.70sqm), suite 3 (20,55sqm) with balcony and toilet (3.70sqm) and suite 4 (15.80sqm) with balcony and toilet (15.80 sqm).
Attic:
Large area of 100 sqm, contains one window and two Velux windows on the roof.
Built with the best quality finishes, it meets all thermal, acoustic and energy requirements, allowing excellent light, living comfort and energy savings, solar panels, air conditioning, fully equipped kitchen, central vacuum, garden with lawn and automatic irrigation, swimming pool, double-glazed windows and electric shutters.
House located in a residential area that provides students with direct access, free of charge, to the prestigious Escola Salesianos de Manique, which is located 950m away.
Support in acquiring bank credit.
Come and see your new home and live in comfort.
For more information and/or to schedule a visit, contact us.
Lower floor (basement):
Garage (60.45sqm), storage room (3.95sqm), hall 2 (4.80sqm), hall 1 (1.30sqm), complete bathroom (4.25sqm) and lounge (37.75 sqm) with access to the 20sqm swimming pool and deck and garden area.
Ground floor:
Hall (12.55sqm), living room (50.60sqm) facing the pool and garden area, fully equipped kitchen with 22m2 and pantry (1.80sqm) with access to the open space living room with sliding door inside the wall for option to be able to separate the two rooms, complete bathroom (5.20sqm) and a bedroom/office (12.65sqm) with wardrobe and access to the front garden of the house.
Upper floor:
Hall of bedrooms with wardrobe (8.80 sqm), suite 1 (21.05m2 sqm) with balcony and WC (4.60 sqm), suite 2 (18.55 sqm) with balcony and WC (3.70sqm), suite 3 (20,55sqm) with balcony and toilet (3.70sqm) and suite 4 (15.80sqm) with balcony and toilet (15.80 sqm).
Attic:
Large area of 100 sqm, contains one window and two Velux windows on the roof.
Built with the best quality finishes, it meets all thermal, acoustic and energy requirements, allowing excellent light, living comfort and energy savings, solar panels, air conditioning, fully equipped kitchen, central vacuum, garden with lawn and automatic irrigation, swimming pool, double-glazed windows and electric shutters.
House located in a residential area that provides students with direct access, free of charge, to the prestigious Escola Salesianos de Manique, which is located 950m away.
Support in acquiring bank credit.
Come and see your new home and live in comfort.
For more information and/or to schedule a visit, contact us.
Contact
Apartment 3 Bedrooms
São João do Estoril, Cascais e Estoril, Distrito de Lisboa
Used · 108m²
View Sea
buy
Apartamento T3 situado em S. João do Estoril com uma vista fantástica de mar, perto do comercio, escolas, supermercados, estação do comboio (a 1400m) e praia da Azarujinha.
Totalmente remodelado com orientação solar excelente, nascente e sul, sendo sul com vista espetacular da Baía de Cascais.
Situado no 6º andar, tem duas varandas (uma delas está fechada e permite fazer um escritório) e uma cozinha equipada.
Com uma área de 130,40m2.
Possui 3 quartos amplos, um com roupeiro embutido, duas casas de banho completas /e modernas, e uma arrecadação com luz natural.
Inserido em prédio com dois elevadores e junto de espaços verdes/jardim.
Bons acessos à A5 e Avenida Marginal.
Não hesite em contactar para qualquer esclarecimento adicional, bem como para agendamento de visita.
Totalmente remodelado com orientação solar excelente, nascente e sul, sendo sul com vista espetacular da Baía de Cascais.
Situado no 6º andar, tem duas varandas (uma delas está fechada e permite fazer um escritório) e uma cozinha equipada.
Com uma área de 130,40m2.
Possui 3 quartos amplos, um com roupeiro embutido, duas casas de banho completas /e modernas, e uma arrecadação com luz natural.
Inserido em prédio com dois elevadores e junto de espaços verdes/jardim.
Bons acessos à A5 e Avenida Marginal.
Não hesite em contactar para qualquer esclarecimento adicional, bem como para agendamento de visita.
Contact
House 3 Bedrooms Triplex
Alto dos Gaios, Cascais e Estoril, Distrito de Lisboa
Used · 152m²
With Garage
buy
MORADIA NO ESTORIL
Localizada em zona residencial com áreas muito acima do habitual!
Suíte 1 com 25m2 e varanda!
Suite 2 com 25m2 e varanda!
Suite 3 com 30m2, WC, e zona de vestir.
Localizada próximo ao Bosque dos Gaios,
Situado no Alto dos Gaios, no Estoril, o Parque Bosque dos Gaios trata-se dum extenso espaço verde de 2,5 hectares, com de áreas de descanso e lazer, à disposição dos habitantes e visitantes da região. A pensar no bem-estar e diversão de todos, o
Parque está dotado de uma zona de merendas, de um miradouro, de um terreno para hortas comunitárias e uma série de equipamentos de promoção da actividade física.
A nível ambiental, o Parque constitui um caso exemplar de preservação ecológica tanto da vegetação autóctone, bem como de fauna diversa, como gaios, lebres, coelhos, águias e corujas.
(url)
Fórum Estoril ( Modelo Continente, Ginásio Solinca e McDonald’s)
A propriedade está localizada a 500 mts do nó da A5 (Estoril) junto ao Ténis do Estoril.
O Clube de Ténis do Estoril, fundado em 24 de Agosto de 1945, tem mais de 70 anos de existência e é um dos Clubes mais emblemáticos da Região e do País.
A iniciativa de criação do Clube de Ténis do Estoril partiu de três pessoas, José António Benito Garcia, Joaquim Serra e Moura e Manuel Gonçalo Gonzalez Rey (Manolo), que faziam parte do círculo de relações do maior impulsionador do desenvolvimento do Estoril - Fausto Figueiredo.
Devido ao sucesso alcançado e à crescente procura da modalidade entre os mais jovens, os criadores do projecto contrataram Geza Torok, um excelente profissional de origem Húngara, para ajudar nesta importante missão.
Foi assim que há 73 anos nasceu a Escola de Ténis CTE, e a sua figura mais emblemática e de maior prestígio do CTE e do ténis nacional, Geza Torok.
Espaço exterior com Churrasqueira, forno de lenha e uma garagem Box.
Bairro consolidado e zonas verdes amplas para caminhadas ao ar livre a 5 minutos das praias da linha do Estoril
Tranquilidade e qualidade de vida está aqui! Zonas verdes e bons acessos.
Rua sem saída!
Para qualquer informação ligue (telefone) PAULO SILVA
Partilha 50/50 com todos os parceiros.
A Atrium - Riviera Houses nasceu em Cascais, expandiu-se e visa proporcionar aos seus clientes (residentes, turistas e investidores) a oportunidade de adquirirem o seu imóvel de sonho ou a sua oportunidade de investimento seguro. AMI 13707
Localizada em zona residencial com áreas muito acima do habitual!
Suíte 1 com 25m2 e varanda!
Suite 2 com 25m2 e varanda!
Suite 3 com 30m2, WC, e zona de vestir.
Localizada próximo ao Bosque dos Gaios,
Situado no Alto dos Gaios, no Estoril, o Parque Bosque dos Gaios trata-se dum extenso espaço verde de 2,5 hectares, com de áreas de descanso e lazer, à disposição dos habitantes e visitantes da região. A pensar no bem-estar e diversão de todos, o
Parque está dotado de uma zona de merendas, de um miradouro, de um terreno para hortas comunitárias e uma série de equipamentos de promoção da actividade física.
A nível ambiental, o Parque constitui um caso exemplar de preservação ecológica tanto da vegetação autóctone, bem como de fauna diversa, como gaios, lebres, coelhos, águias e corujas.
(url)
Fórum Estoril ( Modelo Continente, Ginásio Solinca e McDonald’s)
A propriedade está localizada a 500 mts do nó da A5 (Estoril) junto ao Ténis do Estoril.
O Clube de Ténis do Estoril, fundado em 24 de Agosto de 1945, tem mais de 70 anos de existência e é um dos Clubes mais emblemáticos da Região e do País.
A iniciativa de criação do Clube de Ténis do Estoril partiu de três pessoas, José António Benito Garcia, Joaquim Serra e Moura e Manuel Gonçalo Gonzalez Rey (Manolo), que faziam parte do círculo de relações do maior impulsionador do desenvolvimento do Estoril - Fausto Figueiredo.
Devido ao sucesso alcançado e à crescente procura da modalidade entre os mais jovens, os criadores do projecto contrataram Geza Torok, um excelente profissional de origem Húngara, para ajudar nesta importante missão.
Foi assim que há 73 anos nasceu a Escola de Ténis CTE, e a sua figura mais emblemática e de maior prestígio do CTE e do ténis nacional, Geza Torok.
Espaço exterior com Churrasqueira, forno de lenha e uma garagem Box.
Bairro consolidado e zonas verdes amplas para caminhadas ao ar livre a 5 minutos das praias da linha do Estoril
Tranquilidade e qualidade de vida está aqui! Zonas verdes e bons acessos.
Rua sem saída!
Para qualquer informação ligue (telefone) PAULO SILVA
Partilha 50/50 com todos os parceiros.
A Atrium - Riviera Houses nasceu em Cascais, expandiu-se e visa proporcionar aos seus clientes (residentes, turistas e investidores) a oportunidade de adquirirem o seu imóvel de sonho ou a sua oportunidade de investimento seguro. AMI 13707
Contact
Can’t find the property you’re looking for?
