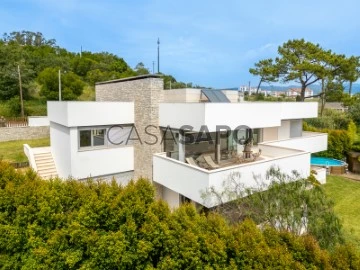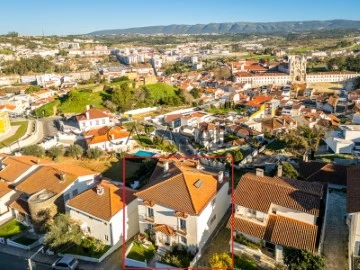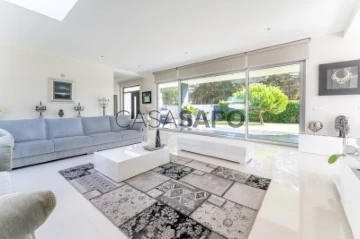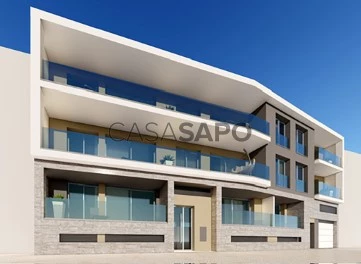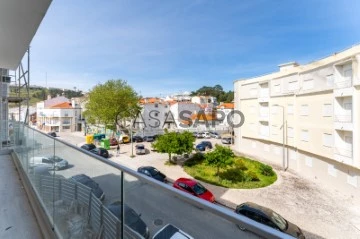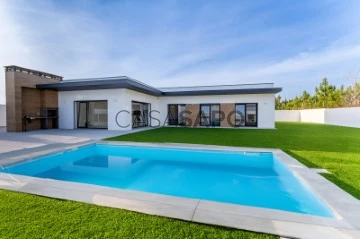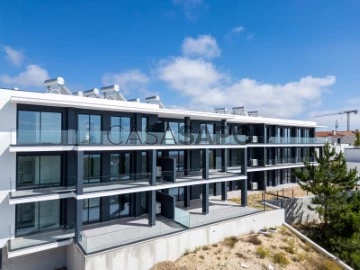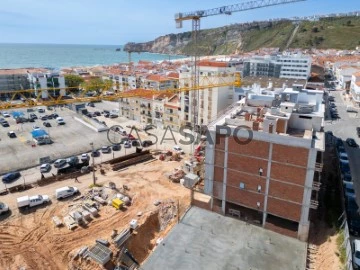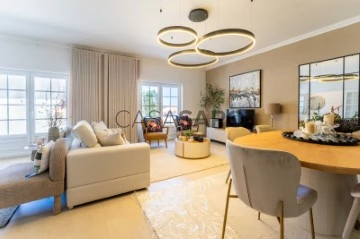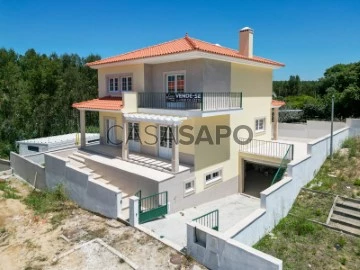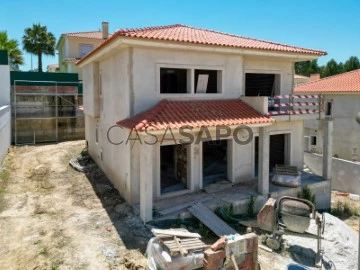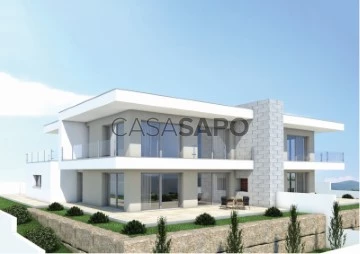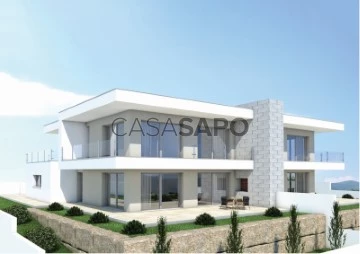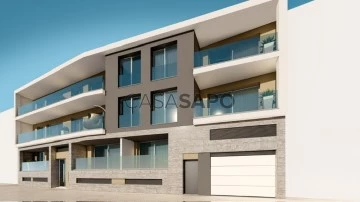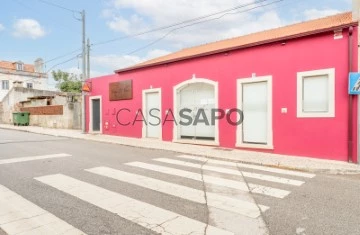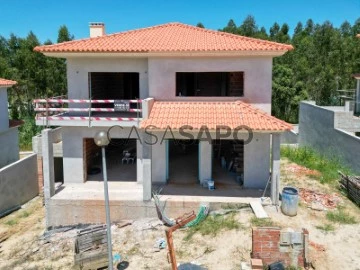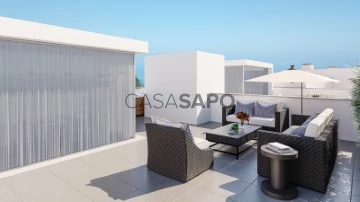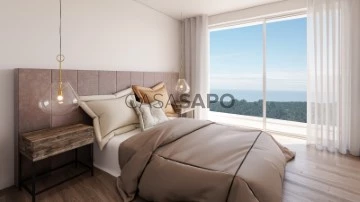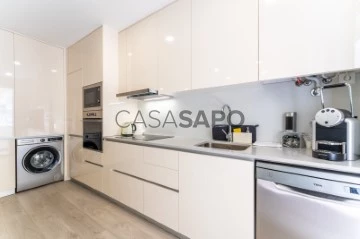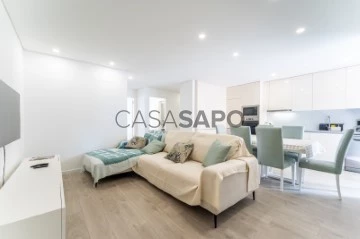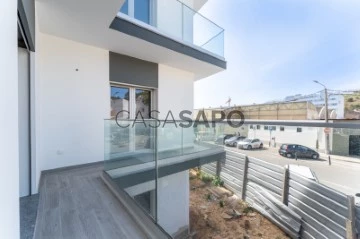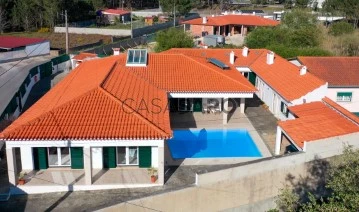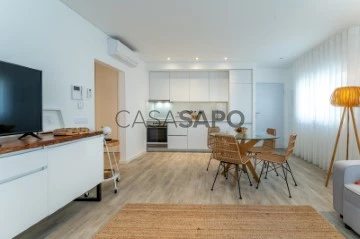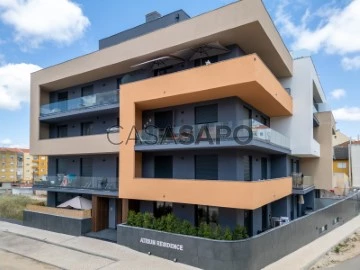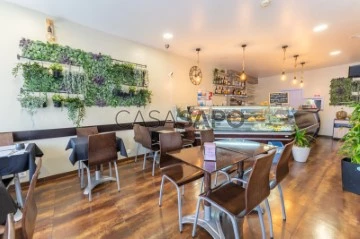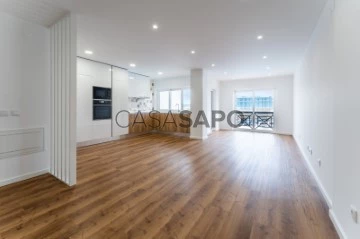
Casas&Properties
Real Estate License (AMI): 1415
Imant - Mediação Imobiliária, Lda.
Contact estate agent
Get the advertiser’s contacts
Address
Avenida Manuel Remígio,
Edifício Atlântico, loja 9
Nazaré
Edifício Atlântico, loja 9
Nazaré
Open Hours
Segunda a Sexta feira das 10.00 ás 13.00 e das 15.00 ás 19.00
Sábados e Domingos das 10.30 ás 13.00 e das 15.00 ás 19.00
Sábados e Domingos das 10.30 ás 13.00 e das 15.00 ás 19.00
Real Estate License (AMI): 1415
See more
Property Type
Rooms
Price
More filters
51 Properties for higher price, near Police, Casas&Properties
Map
Order by
Higher price
House 4 Bedrooms Duplex
Alcobaça e Vestiaria, Distrito de Leiria
Used · 326m²
With Garage
buy
1.090.000 €
Discover the charm of this magnificent luxury villa, situated just a five-minute walk from the city centre of Alcobaça.
With a modern architecture that harmonises elegance and functionality, this residence offers an unparalleled lifestyle, combining comfort, privacy and proximity to all essential day-to-day services.
Located in a quiet area, the villa is just a few steps from the heart of Alcobaça, providing easy access to schools, supermarkets, restaurants, shops and other services.
The villa features a contemporary design, with some stone-clad walls that add a touch of sophistication and durability.
The spaces are spacious and well distributed, ensuring a welcoming and functional environment.
Consisting of two floors, the residence offers a total of eight rooms, including three spacious bedrooms, three modern bathrooms, two equipped kitchens and two comfortable living rooms.
Most rooms are oriented to provide a stunning view over the city, ensuring moments of tranquillity and inspiration.
The rooms have been designed to offer maximum comfort and privacy, making them ideal for rest and relaxation. The bathrooms, elegantly decorated, have high-quality finishes that provide a feeling of luxury and well-being.
The villa has a beautiful garden, perfect for leisure and outdoor socialising.
The outdoor area is ideal for those who appreciate nature and are looking for a space to relax and enjoy quiet moments with the family.
Don’t miss the opportunity to get to know this extraordinary luxury villa in Alcobaça.
Schedule a visit today and allow yourself to be enchanted by all the details that make this residence a truly special place to live.
Features:
Floor 1
Hall 8.12 m2
Living room 44 m2
Kitchen 14.94
Pantry 1.55 m2
Bedroom 21.74 m2
Closet 5.99 m2
Bathroom 8.14 m2
Bedroom 19.13 m2
Bathroom 4.73 m2
Circulation area 16.26 m2
Garage
R.C.
Kitchen 8.10 m2
Engine room 8.02 m2
Living room 52.59 m2
Office 8.46 m2
Bedroom 21.13 m2
Bedroom 19.13 m2
Bathroom 5.07 m2
Laundry 10.62 m2
Circulation area 9.57 m2
With a modern architecture that harmonises elegance and functionality, this residence offers an unparalleled lifestyle, combining comfort, privacy and proximity to all essential day-to-day services.
Located in a quiet area, the villa is just a few steps from the heart of Alcobaça, providing easy access to schools, supermarkets, restaurants, shops and other services.
The villa features a contemporary design, with some stone-clad walls that add a touch of sophistication and durability.
The spaces are spacious and well distributed, ensuring a welcoming and functional environment.
Consisting of two floors, the residence offers a total of eight rooms, including three spacious bedrooms, three modern bathrooms, two equipped kitchens and two comfortable living rooms.
Most rooms are oriented to provide a stunning view over the city, ensuring moments of tranquillity and inspiration.
The rooms have been designed to offer maximum comfort and privacy, making them ideal for rest and relaxation. The bathrooms, elegantly decorated, have high-quality finishes that provide a feeling of luxury and well-being.
The villa has a beautiful garden, perfect for leisure and outdoor socialising.
The outdoor area is ideal for those who appreciate nature and are looking for a space to relax and enjoy quiet moments with the family.
Don’t miss the opportunity to get to know this extraordinary luxury villa in Alcobaça.
Schedule a visit today and allow yourself to be enchanted by all the details that make this residence a truly special place to live.
Features:
Floor 1
Hall 8.12 m2
Living room 44 m2
Kitchen 14.94
Pantry 1.55 m2
Bedroom 21.74 m2
Closet 5.99 m2
Bathroom 8.14 m2
Bedroom 19.13 m2
Bathroom 4.73 m2
Circulation area 16.26 m2
Garage
R.C.
Kitchen 8.10 m2
Engine room 8.02 m2
Living room 52.59 m2
Office 8.46 m2
Bedroom 21.13 m2
Bedroom 19.13 m2
Bathroom 5.07 m2
Laundry 10.62 m2
Circulation area 9.57 m2
Contact
House 5 Bedrooms Duplex
Alcobaça e Vestiaria, Distrito de Leiria
Used · 250m²
With Garage
buy
690.000 €
Be dazzled by the elegance and comfort of this 5 bedroom villa in Alcobaça with panoramic views over the imposing Monastery of Alcobaça and the Serra de Aire e Candeeiros.
On the ground floor there is a bedroom, a large living room with large windows that open onto a spectacular terrace with barbecue, an equipped kitchen and a bathroom.
On the upper floor there is a bathroom and four spacious bedrooms, two of them with balconies facing one of the best panoramic points in Alcobaça. This villa also has gas or wood central heating, which makes the space more welcoming.
The property also has a garage transformed into a studio with kitchen and bathroom at pool level, which is surrounded by a lawn where you can rest with the tranquillity that the area provides.
One of the points to highlight is the privileged location with excellent access. On a quiet street, this villa is strategically located, providing tranquillity without compromising proximity to all essential services.
Living in the municipality of Alcobaça is to be in permanent contact with the best of both worlds, where you will find not only large urban centres, villages and towns, but also beaches just 10 minutes away, immense green and cultural spaces, historical monuments and other central places in the country.
Distances:
Lisbon - 1h20
Nazaré - 10 minutes
São Martinho do Porto - 22 minutes
Foz de Arelho - 30 minutes
Leiria - 30 minutes
Caldas da Rainha - 25 minutes
On the ground floor there is a bedroom, a large living room with large windows that open onto a spectacular terrace with barbecue, an equipped kitchen and a bathroom.
On the upper floor there is a bathroom and four spacious bedrooms, two of them with balconies facing one of the best panoramic points in Alcobaça. This villa also has gas or wood central heating, which makes the space more welcoming.
The property also has a garage transformed into a studio with kitchen and bathroom at pool level, which is surrounded by a lawn where you can rest with the tranquillity that the area provides.
One of the points to highlight is the privileged location with excellent access. On a quiet street, this villa is strategically located, providing tranquillity without compromising proximity to all essential services.
Living in the municipality of Alcobaça is to be in permanent contact with the best of both worlds, where you will find not only large urban centres, villages and towns, but also beaches just 10 minutes away, immense green and cultural spaces, historical monuments and other central places in the country.
Distances:
Lisbon - 1h20
Nazaré - 10 minutes
São Martinho do Porto - 22 minutes
Foz de Arelho - 30 minutes
Leiria - 30 minutes
Caldas da Rainha - 25 minutes
Contact
House 3 Bedrooms
Valado dos Frades, Nazaré, Distrito de Leiria
Used · 308m²
With Garage
buy
570.000 €
3 bedroom villa in Valado dos Frades, located in the beautiful coastal region of Nazaré, in a quiet and tree-lined street, providing a serene environment.
Location: Valado dos Frades is a quiet and picturesque neighborhood located just a few minutes’ drive from the famous Nazaré Beach. Living in Valado dos Frades offers easy access to Nazaré’s beaches, making it an ideal location for those who appreciate the seaside lifestyle.
Local Amenities: The villa is conveniently located close to local amenities such as supermarkets, restaurants, schools, and health services.
Size and Layout: The size and layout of the dwelling can vary widely, but many offer generous space. A typical villa with three bedrooms (one of them en suite), a spacious lounge, a kitchen, four bathrooms, a sunroom, laundry room and a kitchen/barbecue.
Garden and Outdoor Areas: It has a spacious plot with a well-kept garden, where you can enjoy the mild climate of the region, as well as a garden with automatic irrigation.
Areas:
Ground Floor:
Entrance hall : 7.35 m2
Wardrobe : 1 m2
Service bathroom : 3.25 m2
- Suspended sanitary ware
Living room : 80.25 m2
- TV cabinet
Kitchen : 48.15 m2
- Built-in appliances
- Mobile Coffe Station
- Built-in cabinets w/ xxxx doors
Annex/ Canopy : 13 m2
Barbecue/Kitchen : 14 m2
- Stove with 5 burners
-Refrigerator
- Dishwasher
-Barbecue
Suite : 19.20 m2
- Private bathroom : 12.05 m2
- Closet : 14.40 m2
Exterior Bathroom : 7 m2
- Hanging crockery
Carport : 30 m2
Terrace : 50 m2
1st Floor:
Hall Bedrooms : 5 m2
Bedroom : 25 m2
- Window with access to the balcony
Bedroom : 18 m2
- Window with access to the balcony
Shared bathroom : 7.5 m2
- Shower tray
- Suspended sanitary ware
This beautiful villa consists of two floors, the ground floor consisting of a spacious lounge with a skylight in order to transmit a lot of natural light, the kitchen consists of an island with a suspended extractor fan, the cabinets have drawers and is equipped with appliances, there is a sunroom with access to a kitchenette with barbecue with support to the outside and, Also on this floor we have the suite consisting of a bathroom with bathtub and shower tray, double sink and a door that gives access to the outside, a shoe rack in the hallway and the bedroom en suite with a good area.
Outside there is a garden with automatic irrigation, a carport for a car and a private terrace, as well as a guest toilet.
On the first floor there are two bedrooms, both with windows with access to the balcony and a bathroom.
The villa has electric underfloor heating, has pre-installation of natural gas, video intercom, has an ecological part in the garden that waters the plants, light points outside and a sound panel with 300L thermosiphon.
For more detailed information about the villa please contact us.
Location: Valado dos Frades is a quiet and picturesque neighborhood located just a few minutes’ drive from the famous Nazaré Beach. Living in Valado dos Frades offers easy access to Nazaré’s beaches, making it an ideal location for those who appreciate the seaside lifestyle.
Local Amenities: The villa is conveniently located close to local amenities such as supermarkets, restaurants, schools, and health services.
Size and Layout: The size and layout of the dwelling can vary widely, but many offer generous space. A typical villa with three bedrooms (one of them en suite), a spacious lounge, a kitchen, four bathrooms, a sunroom, laundry room and a kitchen/barbecue.
Garden and Outdoor Areas: It has a spacious plot with a well-kept garden, where you can enjoy the mild climate of the region, as well as a garden with automatic irrigation.
Areas:
Ground Floor:
Entrance hall : 7.35 m2
Wardrobe : 1 m2
Service bathroom : 3.25 m2
- Suspended sanitary ware
Living room : 80.25 m2
- TV cabinet
Kitchen : 48.15 m2
- Built-in appliances
- Mobile Coffe Station
- Built-in cabinets w/ xxxx doors
Annex/ Canopy : 13 m2
Barbecue/Kitchen : 14 m2
- Stove with 5 burners
-Refrigerator
- Dishwasher
-Barbecue
Suite : 19.20 m2
- Private bathroom : 12.05 m2
- Closet : 14.40 m2
Exterior Bathroom : 7 m2
- Hanging crockery
Carport : 30 m2
Terrace : 50 m2
1st Floor:
Hall Bedrooms : 5 m2
Bedroom : 25 m2
- Window with access to the balcony
Bedroom : 18 m2
- Window with access to the balcony
Shared bathroom : 7.5 m2
- Shower tray
- Suspended sanitary ware
This beautiful villa consists of two floors, the ground floor consisting of a spacious lounge with a skylight in order to transmit a lot of natural light, the kitchen consists of an island with a suspended extractor fan, the cabinets have drawers and is equipped with appliances, there is a sunroom with access to a kitchenette with barbecue with support to the outside and, Also on this floor we have the suite consisting of a bathroom with bathtub and shower tray, double sink and a door that gives access to the outside, a shoe rack in the hallway and the bedroom en suite with a good area.
Outside there is a garden with automatic irrigation, a carport for a car and a private terrace, as well as a guest toilet.
On the first floor there are two bedrooms, both with windows with access to the balcony and a bathroom.
The villa has electric underfloor heating, has pre-installation of natural gas, video intercom, has an ecological part in the garden that waters the plants, light points outside and a sound panel with 300L thermosiphon.
For more detailed information about the villa please contact us.
Contact
Apartment 2 Bedrooms
Nazaré, Distrito de Leiria
Under construction · 77m²
buy
560.000 €
Apartamento com 2 quartos no centro histórico da Nazaré a 70 metros da praia, perto do nosso fantástico mercado, restaurantes e comécio local.
neste fantático apartamento encontramos uma sala cozinha com 30 m2, quarto com roupeiro 11,50 m2, quarto suite 12,10 m2, casa de banho privativa 2,80 m2 equipada com base de duche, casa de banho comum 4,80 m2.
O apartamento tem a cozinha equipada com eletrodomésticos de marca Bosch, bomba de calor, luz LED embutida, AC , estores elétricos,louças suspensas e porta de alta segurança.
Garagem fechada para 2 carros.
Temos mais unidades para venda.
Previsão de entrega- Junho de 2025
neste fantático apartamento encontramos uma sala cozinha com 30 m2, quarto com roupeiro 11,50 m2, quarto suite 12,10 m2, casa de banho privativa 2,80 m2 equipada com base de duche, casa de banho comum 4,80 m2.
O apartamento tem a cozinha equipada com eletrodomésticos de marca Bosch, bomba de calor, luz LED embutida, AC , estores elétricos,louças suspensas e porta de alta segurança.
Garagem fechada para 2 carros.
Temos mais unidades para venda.
Previsão de entrega- Junho de 2025
Contact
Apartment 3 Bedrooms
Sítio, Nazaré, Distrito de Leiria
New · 104m²
With Garage
buy
500.000 €
3 bedroom flat under construction with excellent materials and quality finishes, located in Sítio na Nazaré with a breathtaking view over the sea of Nazaré
The flat is located on the 2nd floor with 120.24 m2, consisting of 3 bedrooms, 2 bathrooms, laundry/pantry, living room, kitchen, garage with 37.5 m2 for three cars and a swimming pool common to all apartments.
Sítio da Nazaré offers one of the most impressive and wide views of the entire Portuguese coast. Largo de Nossa Senhora da Nazaré has one of the best balconies in the region: you can see the Mira de Aire mountain range and the Candeeiros mountain range, the entire coast from Nazaré to Peniche - sometimes you can see the island of Berlengas, off Peniche.
At Sítio da Nazaré - in addition to the stunning views over Nazaré and the surrounding region - it will be mandatory to visit the Sanctuary of Our Lady of Nazaré and the Chapel of Memory - the latter also known as the Chapel of Our Lady of Nazaré.
The best way to get to Sítio da Nazaré is by funicular: the journey from Nazaré to Sítio is truly enchanting. The best view over Nazaré is obtained from the Sítio, accessible by funicular. It is the ideal point to contemplate this stunning coastal city, while feeling the wind on your face.
Distance:
Restaurants - 4 Minutes
Supermarkets - 2 Minutes
Fort of São Miguel Arcanjo Nazaré - 9 Minutes
Suberco Nazaré Viewpoint - 5 Minutes
Nazaré Beach - 6 Minutes
North Beach - 6 Minutes
Airport (Lisbon) - 1h14 minutes
Areas:
Net Area: 104 m2
Covered Area: 120.24 m2
Living Room Area: 28.62 m2
Kitchen Area: 9.33 m2
Suite Size: 16.80 m2
Bedroom Size: 9.74 m2
Room Size: 14.41 m2
Suite Bathroom Area: 4.25 m2
Service Bathroom Area: 6.10 m2
Balcony Area: 55.32 m2
Garage Size: 37.5 m2
The Apartment is equipped with Armored Security Door, Color Video Intercom, False Ceilings with built-in light, Electric Shutters, Aluminum are double/fixed glazed and swing door with xylo stop, Central Heating, Thermal and acoustic insulation, Glass balcony screens and Solar panels.
The kitchen is equipped with a dishwasher, microwave, refrigerator, electric oven, ceramic hob and extractor fan. The sanitary ware is suspended, the bedrooms have built-in wardrobes lacquered in white.
To find out more about this flat, contact your real estate agency Casas & Properties.
The flat is located on the 2nd floor with 120.24 m2, consisting of 3 bedrooms, 2 bathrooms, laundry/pantry, living room, kitchen, garage with 37.5 m2 for three cars and a swimming pool common to all apartments.
Sítio da Nazaré offers one of the most impressive and wide views of the entire Portuguese coast. Largo de Nossa Senhora da Nazaré has one of the best balconies in the region: you can see the Mira de Aire mountain range and the Candeeiros mountain range, the entire coast from Nazaré to Peniche - sometimes you can see the island of Berlengas, off Peniche.
At Sítio da Nazaré - in addition to the stunning views over Nazaré and the surrounding region - it will be mandatory to visit the Sanctuary of Our Lady of Nazaré and the Chapel of Memory - the latter also known as the Chapel of Our Lady of Nazaré.
The best way to get to Sítio da Nazaré is by funicular: the journey from Nazaré to Sítio is truly enchanting. The best view over Nazaré is obtained from the Sítio, accessible by funicular. It is the ideal point to contemplate this stunning coastal city, while feeling the wind on your face.
Distance:
Restaurants - 4 Minutes
Supermarkets - 2 Minutes
Fort of São Miguel Arcanjo Nazaré - 9 Minutes
Suberco Nazaré Viewpoint - 5 Minutes
Nazaré Beach - 6 Minutes
North Beach - 6 Minutes
Airport (Lisbon) - 1h14 minutes
Areas:
Net Area: 104 m2
Covered Area: 120.24 m2
Living Room Area: 28.62 m2
Kitchen Area: 9.33 m2
Suite Size: 16.80 m2
Bedroom Size: 9.74 m2
Room Size: 14.41 m2
Suite Bathroom Area: 4.25 m2
Service Bathroom Area: 6.10 m2
Balcony Area: 55.32 m2
Garage Size: 37.5 m2
The Apartment is equipped with Armored Security Door, Color Video Intercom, False Ceilings with built-in light, Electric Shutters, Aluminum are double/fixed glazed and swing door with xylo stop, Central Heating, Thermal and acoustic insulation, Glass balcony screens and Solar panels.
The kitchen is equipped with a dishwasher, microwave, refrigerator, electric oven, ceramic hob and extractor fan. The sanitary ware is suspended, the bedrooms have built-in wardrobes lacquered in white.
To find out more about this flat, contact your real estate agency Casas & Properties.
Contact
Apartment 3 Bedrooms
Nazaré, Distrito de Leiria
Under construction · 92m²
With Garage
buy
495.000 €
Apartment on a 2nd floor, located next to the Nazaré Market, just 200 meters from the most typical Portuguese beach.
Surrounded by commerce and services but in an area where you can enjoy tranquillity, this flat consists of an equipped living room/kitchen 29.70 m2, circulation area 19.20 m2, bedroom 11.40 m2 with private bathroom 2.45 m2, bedroom 10.60 m2, third bedroom 12.70 m2, a balcony 12.70 and a balcony for bedrooms 13.50 m2.
The flat has a parking space 16.15 m2, communal lift and shared pool on the terrace.
The kitchens are equipped with hob, extractor fan, oven, fridge freezer, dishwasher and washing machine (maraca to be defined).
General Finishes:
Security door, pre installation of A/C, fibre optics, electric shutters and video intercom system.
Come and visit...
Surrounded by commerce and services but in an area where you can enjoy tranquillity, this flat consists of an equipped living room/kitchen 29.70 m2, circulation area 19.20 m2, bedroom 11.40 m2 with private bathroom 2.45 m2, bedroom 10.60 m2, third bedroom 12.70 m2, a balcony 12.70 and a balcony for bedrooms 13.50 m2.
The flat has a parking space 16.15 m2, communal lift and shared pool on the terrace.
The kitchens are equipped with hob, extractor fan, oven, fridge freezer, dishwasher and washing machine (maraca to be defined).
General Finishes:
Security door, pre installation of A/C, fibre optics, electric shutters and video intercom system.
Come and visit...
Contact
House 3 Bedrooms
Pataias, Pataias e Martingança, Alcobaça, Distrito de Leiria
New · 154m²
With Garage
buy
485.000 €
3 bedroom villa with private pool and patio, consisting of 3 bedrooms, 3 bathrooms (1 of them is private), living room and kitchen in open space, pantry and closed garage
Choosing to live in Pataias, a quiet village with about 6,000 inhabitants, you will find all the services necessary for a calm and peaceful life, such as: supermarkets, health centre, schools, public transport, pharmacies, bank branches, police, gas station, restaurants and pastry shops, firefighters, among others.
Location:
Pataias - village with historical reference since the twelfth century
Distance to beaches 10 minutes (by car)
Distance to Lisbon (airport) 1h30m
Housing Areas C :
Plot size: approx. 650 m2
Gross construction: 195.30 m2
Implantation: 195.30 m2
Useful: 154.70 m2
Patio: 454 m2
Composition:
Entrance hall = 3.40 m2
Living Room / Kitchen = 42.90 m2
Electric hob
Oven
Microwave
Exhaust fan
Dishwasher
Combi fridge
Bedroom (1) en suite = 16.05 m2
Closet = 5.70 m2
Private bathroom = 5.20 m2
Suspended sanitary ware, shower tray and window
Bedroom (2) = 13.20 m2
Built-in wardrobe
Bedroom (3) = 13.20 m2
Built-in wardrobe
Rooms Hall = 5.60 m2
Bathroom service = 4.65 m2
Master bathroom = 6.40 m2
Suspended sanitary ware, bathtub and window
Pantry / engine room = 9.00 m2
Garage for 2 cars with automatic gate = 36.50 m2
This villa is prepared with pre-installation of air conditioning, frames with double glazing and aluminium with thermal break, ceilings with recessed lighting - LED technology, central vacuum system, forced ventilation - HVAC system, panel for heating sanitary water, masonry sealing on the perimeter of the plot and exterior insulation with Capoto system.
It has some extras like:
- American fridge
- Wine fridge
- LED’S in the kitchen
- Underfloor heating
- Surveillance cameras
- garden bench
- Semi automatic pool awning
- synthetic turf
- Garden shower
- Pre installation of sewer for possible attachment
This villa is an option for those who want to enjoy a quiet life in a small town, but at the same time, close to beaches, cities, having all the services available and nearby. Given the ease of access and the short distance it is located from the most important urban centres in the region, it can be used as a permanent home or also an excellent option for holiday or weekend housing.
To find out more about this development, contact Casas & Properties, your real estate agent on the Silver Coast.
Choosing to live in Pataias, a quiet village with about 6,000 inhabitants, you will find all the services necessary for a calm and peaceful life, such as: supermarkets, health centre, schools, public transport, pharmacies, bank branches, police, gas station, restaurants and pastry shops, firefighters, among others.
Location:
Pataias - village with historical reference since the twelfth century
Distance to beaches 10 minutes (by car)
Distance to Lisbon (airport) 1h30m
Housing Areas C :
Plot size: approx. 650 m2
Gross construction: 195.30 m2
Implantation: 195.30 m2
Useful: 154.70 m2
Patio: 454 m2
Composition:
Entrance hall = 3.40 m2
Living Room / Kitchen = 42.90 m2
Electric hob
Oven
Microwave
Exhaust fan
Dishwasher
Combi fridge
Bedroom (1) en suite = 16.05 m2
Closet = 5.70 m2
Private bathroom = 5.20 m2
Suspended sanitary ware, shower tray and window
Bedroom (2) = 13.20 m2
Built-in wardrobe
Bedroom (3) = 13.20 m2
Built-in wardrobe
Rooms Hall = 5.60 m2
Bathroom service = 4.65 m2
Master bathroom = 6.40 m2
Suspended sanitary ware, bathtub and window
Pantry / engine room = 9.00 m2
Garage for 2 cars with automatic gate = 36.50 m2
This villa is prepared with pre-installation of air conditioning, frames with double glazing and aluminium with thermal break, ceilings with recessed lighting - LED technology, central vacuum system, forced ventilation - HVAC system, panel for heating sanitary water, masonry sealing on the perimeter of the plot and exterior insulation with Capoto system.
It has some extras like:
- American fridge
- Wine fridge
- LED’S in the kitchen
- Underfloor heating
- Surveillance cameras
- garden bench
- Semi automatic pool awning
- synthetic turf
- Garden shower
- Pre installation of sewer for possible attachment
This villa is an option for those who want to enjoy a quiet life in a small town, but at the same time, close to beaches, cities, having all the services available and nearby. Given the ease of access and the short distance it is located from the most important urban centres in the region, it can be used as a permanent home or also an excellent option for holiday or weekend housing.
To find out more about this development, contact Casas & Properties, your real estate agent on the Silver Coast.
Contact
Apartment 3 Bedrooms
Nazaré, Distrito de Leiria
Under construction · 104m²
With Garage
buy
480.000 €
3 bedroom flat under construction with excellent materials and quality finishes, located in Sítio na Nazaré with a breathtaking view over the sea of Nazaré
The flat is located on the 1st floor with 120.24 m2, consisting of 3 bedrooms, 2 bathrooms, laundry/pantry, living room, kitchen, garage with 25.75 m2 for two cars and a swimming pool common to all apartments.
Sítio da Nazaré offers one of the most impressive and wide views of the entire Portuguese coast. Largo de Nossa Senhora da Nazaré has one of the best balconies in the region: you can see the Mira de Aire mountain range and the Candeeiros mountain range, the entire coast from Nazaré to Peniche - sometimes you can see the island of Berlengas, off Peniche.
At Sítio da Nazaré - in addition to the stunning views over Nazaré and the surrounding region - it will be mandatory to visit the Sanctuary of Our Lady of Nazaré and the Chapel of Memory - the latter also known as the Chapel of Our Lady of Nazaré.
The best way to get to Sítio da Nazaré is by funicular: the journey from Nazaré to Sítio is truly enchanting. The best view over Nazaré is obtained from the Sítio, accessible by funicular. It is the ideal point to contemplate this stunning coastal city, while feeling the wind on your face.
Distance:
Restaurants - 4 Minutes
Supermarkets - 2 Minutes
Fort of São Miguel Arcanjo Nazaré - 9 Minutes
Suberco Nazaré Viewpoint - 5 Minutes
Nazaré Beach - 6 Minutes
North Beach - 6 Minutes
Airport (Lisbon) - 1h14 minutes
Areas:
Net Area: 104 m2
Covered Area: 120.24 m2
Living Room Area: 28.62 m2
Kitchen Area: 9.33 m2
Suite Size: 16.80 m2
Bedroom Size: 9.74 m2
Room Size: 14.41 m2
Suite Bathroom Area: 4.25 m2
Service Bathroom Area: 6.10 m2
Balcony Area: 55.32 m2
Garage Area: 25.75 m2
The Apartment is equipped with Armored Security Door, Color Video Intercom, False Ceilings with built-in light, Electric Shutters, Aluminum are double/fixed glazed and swing door with xylo stop, Central Heating, Thermal and acoustic insulation, Glass balcony screens and Solar panels.
The kitchen is equipped with a dishwasher, microwave, refrigerator, electric oven, ceramic hob and extractor fan. The sanitary ware is suspended, the bedrooms have built-in wardrobes lacquered in white.
To find out more about this flat, contact your real estate agency Casas & Properties.
The flat is located on the 1st floor with 120.24 m2, consisting of 3 bedrooms, 2 bathrooms, laundry/pantry, living room, kitchen, garage with 25.75 m2 for two cars and a swimming pool common to all apartments.
Sítio da Nazaré offers one of the most impressive and wide views of the entire Portuguese coast. Largo de Nossa Senhora da Nazaré has one of the best balconies in the region: you can see the Mira de Aire mountain range and the Candeeiros mountain range, the entire coast from Nazaré to Peniche - sometimes you can see the island of Berlengas, off Peniche.
At Sítio da Nazaré - in addition to the stunning views over Nazaré and the surrounding region - it will be mandatory to visit the Sanctuary of Our Lady of Nazaré and the Chapel of Memory - the latter also known as the Chapel of Our Lady of Nazaré.
The best way to get to Sítio da Nazaré is by funicular: the journey from Nazaré to Sítio is truly enchanting. The best view over Nazaré is obtained from the Sítio, accessible by funicular. It is the ideal point to contemplate this stunning coastal city, while feeling the wind on your face.
Distance:
Restaurants - 4 Minutes
Supermarkets - 2 Minutes
Fort of São Miguel Arcanjo Nazaré - 9 Minutes
Suberco Nazaré Viewpoint - 5 Minutes
Nazaré Beach - 6 Minutes
North Beach - 6 Minutes
Airport (Lisbon) - 1h14 minutes
Areas:
Net Area: 104 m2
Covered Area: 120.24 m2
Living Room Area: 28.62 m2
Kitchen Area: 9.33 m2
Suite Size: 16.80 m2
Bedroom Size: 9.74 m2
Room Size: 14.41 m2
Suite Bathroom Area: 4.25 m2
Service Bathroom Area: 6.10 m2
Balcony Area: 55.32 m2
Garage Area: 25.75 m2
The Apartment is equipped with Armored Security Door, Color Video Intercom, False Ceilings with built-in light, Electric Shutters, Aluminum are double/fixed glazed and swing door with xylo stop, Central Heating, Thermal and acoustic insulation, Glass balcony screens and Solar panels.
The kitchen is equipped with a dishwasher, microwave, refrigerator, electric oven, ceramic hob and extractor fan. The sanitary ware is suspended, the bedrooms have built-in wardrobes lacquered in white.
To find out more about this flat, contact your real estate agency Casas & Properties.
Contact
Apartment 3 Bedrooms
Nazaré, Distrito de Leiria
Under construction · 92m²
With Garage
buy
475.000 €
Apartment on the 1st floor, located next to the Nazaré Market, just 200 meters from the most typical Portuguese beach.
Surrounded by commerce and services but in an area where you can enjoy tranquillity, this flat consists of an equipped living room/kitchen 29.70 m2, circulation area 19.20 m2, bedroom 11.40 m2 with private bathroom 2.45 m2, bedroom 10.60 m2, third bedroom 12.70 m2, a balcony 12.70 and a balcony for bedrooms 13.50 m2.
The flat has a parking space 16.15 m2, communal lift and shared pool on the terrace.
The kitchens are equipped with hob, extractor fan, oven, fridge freezer, dishwasher and washing machine (maraca to be defined).
General Finishes:
Security door, pre installation of A/C, fibre optics, electric shutters and video intercom system.
Come and visit...
Surrounded by commerce and services but in an area where you can enjoy tranquillity, this flat consists of an equipped living room/kitchen 29.70 m2, circulation area 19.20 m2, bedroom 11.40 m2 with private bathroom 2.45 m2, bedroom 10.60 m2, third bedroom 12.70 m2, a balcony 12.70 and a balcony for bedrooms 13.50 m2.
The flat has a parking space 16.15 m2, communal lift and shared pool on the terrace.
The kitchens are equipped with hob, extractor fan, oven, fridge freezer, dishwasher and washing machine (maraca to be defined).
General Finishes:
Security door, pre installation of A/C, fibre optics, electric shutters and video intercom system.
Come and visit...
Contact
House 4 Bedrooms Triplex
São Cristóvão, Nossa Senhora do Pópulo, Coto e São Gregório, Caldas da Rainha, Distrito de Leiria
Under construction · 140m²
With Garage
buy
475.000 €
House (model) inserted in the private condominium Cabeço do Queijo, Caldas da Rainha very quiet area, has large gardens, children’s playground, parking for visitors.
The villa built with traditional Portuguese features, consisting of three floors, four bedrooms, one of them suite, four bathrooms, large living room and kitchen, laundry, balconies, garage and storage.
Space to make a garden and enjoy the tranquillity that this area offers. This villa is located in a corner of the condominium and is one of the villas with the most outdoor space.
It is located in Caldas da Rainha, a residential site highly valued for offering its residents privacy, security and tranquillity and nature all around.
Excellent location, 13 minutes (8 km) from Foz do Arelho Beach and 5 minutes from Caldas da Rainha, contributes to attracting a range of residents who appreciate living a quality lifestyle.
NOTE: the price indicated does not include furniture.
Description:
Ground Floor
Porch 6.65 m2
Porch 8.18 m2
Terrace 26.95 m2
Kitchen 15.65 m2
Bedroom 10.75 m2
Bathroom 4 m2
Circulation area 12.95 m2
Living Room 26.75 m2
1st Floor
Bedroom hall 3.10 m2
Room 13.55 m2
Bedroom 14.70 m2
Bathroom 6 m2
Suite room 16.30 m2
Closet 4.05 m2
Bathroom 4.10 m2
Balcony 8.45 m2
Basement
Garage 93.45 m2
Laundry 10.10 m2
Bathroom 5.60 m2
Caldas da Rainha is a friendly and charming city famous for its architecture based on the traditional Portuguese design and for its alleys and picturesque houses where you will find all kinds of services and street commerce. From restaurants, bars, shopping galleries, commerce and services, as well as a wide cultural offer, Bordalo Pinheiro Faience Factory, Caldas da Rainha Hospital Museum and a beautiful D. Carlos I Park that allows you to enjoy a unique quality of life.
Due to its privileged location, between the sea and the mountains, Caldas da Rainha benefits from a mild climate, conducive to enjoying a series of leisure and sports activities.
The city is located north of Lisbon (93 Km A8) and southwest of Coimbra (123 Km) IC36 /A8.
It has a modern transport network, buses and the train line connecting to Lisbon.
Come and enjoy a little piece of paradise in the West of Portugal!
The villa built with traditional Portuguese features, consisting of three floors, four bedrooms, one of them suite, four bathrooms, large living room and kitchen, laundry, balconies, garage and storage.
Space to make a garden and enjoy the tranquillity that this area offers. This villa is located in a corner of the condominium and is one of the villas with the most outdoor space.
It is located in Caldas da Rainha, a residential site highly valued for offering its residents privacy, security and tranquillity and nature all around.
Excellent location, 13 minutes (8 km) from Foz do Arelho Beach and 5 minutes from Caldas da Rainha, contributes to attracting a range of residents who appreciate living a quality lifestyle.
NOTE: the price indicated does not include furniture.
Description:
Ground Floor
Porch 6.65 m2
Porch 8.18 m2
Terrace 26.95 m2
Kitchen 15.65 m2
Bedroom 10.75 m2
Bathroom 4 m2
Circulation area 12.95 m2
Living Room 26.75 m2
1st Floor
Bedroom hall 3.10 m2
Room 13.55 m2
Bedroom 14.70 m2
Bathroom 6 m2
Suite room 16.30 m2
Closet 4.05 m2
Bathroom 4.10 m2
Balcony 8.45 m2
Basement
Garage 93.45 m2
Laundry 10.10 m2
Bathroom 5.60 m2
Caldas da Rainha is a friendly and charming city famous for its architecture based on the traditional Portuguese design and for its alleys and picturesque houses where you will find all kinds of services and street commerce. From restaurants, bars, shopping galleries, commerce and services, as well as a wide cultural offer, Bordalo Pinheiro Faience Factory, Caldas da Rainha Hospital Museum and a beautiful D. Carlos I Park that allows you to enjoy a unique quality of life.
Due to its privileged location, between the sea and the mountains, Caldas da Rainha benefits from a mild climate, conducive to enjoying a series of leisure and sports activities.
The city is located north of Lisbon (93 Km A8) and southwest of Coimbra (123 Km) IC36 /A8.
It has a modern transport network, buses and the train line connecting to Lisbon.
Come and enjoy a little piece of paradise in the West of Portugal!
Contact
House 4 Bedrooms Triplex
Avenal, Nossa Senhora do Pópulo, Coto e São Gregório, Caldas da Rainha, Distrito de Leiria
Under construction · 140m²
With Garage
buy
460.000 €
House inserted in the private condominium Cabeço do Queijo, Caldas da Rainha, very quiet area, has large gardens, children’s playground, parking for visitors.
The villa was built with traditional Portuguese features, consisting of three floors, four bedrooms, one of them suite, four bathrooms, large living room and kitchen, laundry, balconies, garage and storage.
Space to make a garden and enjoy the tranquillity that this area offers.
It is located in Caldas da Rainha, a residential site highly valued for offering its residents privacy, security and tranquillity and nature all around.
Excellent location, 13 minutes (8 Km) from Foz do Arelho Beach and 5 minutes from Caldas da Rainha, contributes to attracting a range of residents who enjoy living a quality lifestyle.
Caldas da Rainha is a nice and charming city famous for its architecture based on the traditional Portuguese design and for its alleys and picturesque houses where you will find all kinds of services and street commerce. From restaurants, bars, shopping arcades, commerce and services, as well as a wide cultural offer, Bordalo Pinheiro Faience Factory, Caldas da Rainha Hospital Museum and a beautiful D. Carlos I Park that allows you to enjoy a unique quality of life.
Due to its privileged location, between the sea and the mountains, Caldas da Rainha benefits from a mild climate, conducive to enjoying a series of leisure and sports activities.
The city is located north of Lisbon (93 Km A8) and southwest of Coimbra (123 Km )IC36 /A8.
It has a modern transport network, buses and the train line connecting to Lisbon.
Come and enjoy a little piece of paradise in the West of Portugal!
Description:
Ground Floor
Porch 6.65 m2
Porch 8.18 m2
Terrace 26.95 m2
Kitchen 15.65 m2
Bedroom 10.75 m2
Bathroom 4 m2
Circulation area 12.95 m2
Living room 26.75 m2
1st Floor
Hall of rooms 3.10 m2
Bedroom 13.55 m2
Bedroom 14.70 m2
Bathroom 6 m2
Room suite 16.30 m2
Closet 4.05 m2
Bathroom 4.10 m2
Balcony 8.45 m2
Basement
Garage 93.45 m2
Laundry room 10.10 m2
Bathroom 5.60 m2
The villa was built with traditional Portuguese features, consisting of three floors, four bedrooms, one of them suite, four bathrooms, large living room and kitchen, laundry, balconies, garage and storage.
Space to make a garden and enjoy the tranquillity that this area offers.
It is located in Caldas da Rainha, a residential site highly valued for offering its residents privacy, security and tranquillity and nature all around.
Excellent location, 13 minutes (8 Km) from Foz do Arelho Beach and 5 minutes from Caldas da Rainha, contributes to attracting a range of residents who enjoy living a quality lifestyle.
Caldas da Rainha is a nice and charming city famous for its architecture based on the traditional Portuguese design and for its alleys and picturesque houses where you will find all kinds of services and street commerce. From restaurants, bars, shopping arcades, commerce and services, as well as a wide cultural offer, Bordalo Pinheiro Faience Factory, Caldas da Rainha Hospital Museum and a beautiful D. Carlos I Park that allows you to enjoy a unique quality of life.
Due to its privileged location, between the sea and the mountains, Caldas da Rainha benefits from a mild climate, conducive to enjoying a series of leisure and sports activities.
The city is located north of Lisbon (93 Km A8) and southwest of Coimbra (123 Km )IC36 /A8.
It has a modern transport network, buses and the train line connecting to Lisbon.
Come and enjoy a little piece of paradise in the West of Portugal!
Description:
Ground Floor
Porch 6.65 m2
Porch 8.18 m2
Terrace 26.95 m2
Kitchen 15.65 m2
Bedroom 10.75 m2
Bathroom 4 m2
Circulation area 12.95 m2
Living room 26.75 m2
1st Floor
Hall of rooms 3.10 m2
Bedroom 13.55 m2
Bedroom 14.70 m2
Bathroom 6 m2
Room suite 16.30 m2
Closet 4.05 m2
Bathroom 4.10 m2
Balcony 8.45 m2
Basement
Garage 93.45 m2
Laundry room 10.10 m2
Bathroom 5.60 m2
Contact
House 4 Bedrooms Triplex
Avenal, Nossa Senhora do Pópulo, Coto e São Gregório, Caldas da Rainha, Distrito de Leiria
Under construction · 131m²
With Garage
buy
460.000 €
House inserted in the private condominium Cabeço do Queijo, Caldas da Rainha very quiet area, has large gardens, children’s playground, parking for visitors.
The villa was built with traditional Portuguese features, consisting of three floors, four bedrooms, one of them suite, four bathrooms, large living room and kitchen, laundry, balconies, garage and storage.
Space to make a garden and enjoy the tranquillity that this area offers.
It is located in Caldas da Rainha, a residential site highly valued for offering its residents privacy, security and tranquillity and nature all around.
Excellent location, 13 minutes (8 Km) from Foz do Arelho Beach and 5 minutes from Caldas da Rainha, contributes to attracting a range of residents who enjoy living a quality lifestyle.
Caldas da Rainha is a nice and charming city famous for its architecture based on the traditional Portuguese design and for its alleys and picturesque houses where you will find all kinds of services and street commerce. From restaurants, bars, shopping arcades, commerce and services, as well as a wide cultural offer, Bordalo Pinheiro Faience Factory, Caldas da Rainha Hospital Museum and a beautiful D. Carlos I Park that allows you to enjoy a unique quality of life.
Due to its privileged location, between the sea and the mountains, Caldas da Rainha benefits from a mild climate, conducive to enjoying a series of leisure and sports activities.
The city is located north of Lisbon (93 Km A8) and southwest of Coimbra (123 Km )IC36 /A8.
It has a modern transport network, buses and the train line connecting to Lisbon.
Come and enjoy a little piece of paradise in the West of Portugal!
Description:
Ground Floor
Porch 6.65 m2
Porch 8.18 m2
Terrace 26.95 m2
Kitchen 15.65 m2
Bedroom 10.75 m2
Bathroom 4 m2
Circulation area 12.95 m2
Living room 26.75 m2
1st Floor
Hall of rooms 3.10 m2
Bedroom 13.55 m2
Bedroom 14.70 m2
Bathroom 6 m2
Room suite 16.30 m2
Closet 4.05 m2
Bathroom 4.10 m2
Balcony 8.45 m2
Basement
Garage 93.45 m2
Laundry room 10.10 m2
Bathroom 5.60 m2
The villa was built with traditional Portuguese features, consisting of three floors, four bedrooms, one of them suite, four bathrooms, large living room and kitchen, laundry, balconies, garage and storage.
Space to make a garden and enjoy the tranquillity that this area offers.
It is located in Caldas da Rainha, a residential site highly valued for offering its residents privacy, security and tranquillity and nature all around.
Excellent location, 13 minutes (8 Km) from Foz do Arelho Beach and 5 minutes from Caldas da Rainha, contributes to attracting a range of residents who enjoy living a quality lifestyle.
Caldas da Rainha is a nice and charming city famous for its architecture based on the traditional Portuguese design and for its alleys and picturesque houses where you will find all kinds of services and street commerce. From restaurants, bars, shopping arcades, commerce and services, as well as a wide cultural offer, Bordalo Pinheiro Faience Factory, Caldas da Rainha Hospital Museum and a beautiful D. Carlos I Park that allows you to enjoy a unique quality of life.
Due to its privileged location, between the sea and the mountains, Caldas da Rainha benefits from a mild climate, conducive to enjoying a series of leisure and sports activities.
The city is located north of Lisbon (93 Km A8) and southwest of Coimbra (123 Km )IC36 /A8.
It has a modern transport network, buses and the train line connecting to Lisbon.
Come and enjoy a little piece of paradise in the West of Portugal!
Description:
Ground Floor
Porch 6.65 m2
Porch 8.18 m2
Terrace 26.95 m2
Kitchen 15.65 m2
Bedroom 10.75 m2
Bathroom 4 m2
Circulation area 12.95 m2
Living room 26.75 m2
1st Floor
Hall of rooms 3.10 m2
Bedroom 13.55 m2
Bedroom 14.70 m2
Bathroom 6 m2
Room suite 16.30 m2
Closet 4.05 m2
Bathroom 4.10 m2
Balcony 8.45 m2
Basement
Garage 93.45 m2
Laundry room 10.10 m2
Bathroom 5.60 m2
Contact
House 3 Bedrooms Triplex
Alcobaça e Vestiaria, Distrito de Leiria
In project · 200m²
With Garage
buy
450.000 €
Semi-detached houses under construction in Alcobaça, offer a unique opportunity to live in one of the most charming regions of Portugal.
With a prime location in the City Center, these homes combine urban convenience with the natural beauty of the surrounding countryside.
The luxury finishes ensure an atmosphere of elegance and comfort in each room, while the two floors provide more than enough space to accommodate all your family’s needs. Large garage for three cars.
Wake up every morning to breathtaking views of the majestic Serra de Aire e Candeeiros, a setting that provides a sense of tranquillity and serenity.
The proximity to all essential amenities, such as hospitals, health centres, schools, and hypermarkets, provides an added convenience for residents.
In addition, the villas are situated close to a large green park, where it is possible to enjoy relaxing moments outdoors. With vast green spaces and leisure areas, this park is the perfect place to socialise with friends and family, play sports or simply relax in the middle of nature.
With an atmosphere of tranquillity and a convenient central location, these villas in Alcobaça offer the perfect balance of urban and rural living.
Whether you’re looking to create a new family life, enjoy retirement, or invest in a luxury property, these homes are an unrivalled choice for those looking for the best in quality of life and comfort.
Don’t miss out on the opportunity to be a part of this exclusive community and live the lifestyle you’ve always dreamed of.
Terrain
RC
Living room
Kitchen
Pantry
Office
Circulation Area
1st Floor
Balcony 20.90 m2
Balcony 3.05 m2
Suite Room 13.25 m2
Closet 6 m2
W.C. 3.50 m2
Room 13.25 m2
Room 15.35 m2
W.C. 6.35 m2
Garage 66.45 m2
With a prime location in the City Center, these homes combine urban convenience with the natural beauty of the surrounding countryside.
The luxury finishes ensure an atmosphere of elegance and comfort in each room, while the two floors provide more than enough space to accommodate all your family’s needs. Large garage for three cars.
Wake up every morning to breathtaking views of the majestic Serra de Aire e Candeeiros, a setting that provides a sense of tranquillity and serenity.
The proximity to all essential amenities, such as hospitals, health centres, schools, and hypermarkets, provides an added convenience for residents.
In addition, the villas are situated close to a large green park, where it is possible to enjoy relaxing moments outdoors. With vast green spaces and leisure areas, this park is the perfect place to socialise with friends and family, play sports or simply relax in the middle of nature.
With an atmosphere of tranquillity and a convenient central location, these villas in Alcobaça offer the perfect balance of urban and rural living.
Whether you’re looking to create a new family life, enjoy retirement, or invest in a luxury property, these homes are an unrivalled choice for those looking for the best in quality of life and comfort.
Don’t miss out on the opportunity to be a part of this exclusive community and live the lifestyle you’ve always dreamed of.
Terrain
RC
Living room
Kitchen
Pantry
Office
Circulation Area
1st Floor
Balcony 20.90 m2
Balcony 3.05 m2
Suite Room 13.25 m2
Closet 6 m2
W.C. 3.50 m2
Room 13.25 m2
Room 15.35 m2
W.C. 6.35 m2
Garage 66.45 m2
Contact
House 3 Bedrooms Triplex
Alcobaça e Vestiaria, Distrito de Leiria
In project · 200m²
With Garage
buy
450.000 €
Semi-detached houses under construction in Alcobaça, offer a unique opportunity to live in one of the most charming regions of Portugal.
With a prime location in the City Center, these homes combine urban convenience with the natural beauty of the surrounding countryside.
The luxury finishes ensure an atmosphere of elegance and comfort in each room, while the two floors provide more than enough space to accommodate all your family’s needs. Large garage for three cars.
Wake up every morning to breathtaking views of the majestic Serra de Aire e Candeeiros, a setting that provides a sense of tranquillity and serenity.
The proximity to all essential amenities, such as hospitals, health centres, schools, and hypermarkets, provides an added convenience for residents.
In addition, the villas are situated close to a large green park, where it is possible to enjoy relaxing moments outdoors. With vast green spaces and leisure areas, this park is the perfect place to socialise with friends and family, play sports or simply relax in the middle of nature.
With an atmosphere of tranquillity and a convenient central location, these villas in Alcobaça offer the perfect balance of urban and rural living.
Whether you’re looking to create a new family life, enjoy retirement, or invest in a luxury property, these homes are an unrivalled choice for those looking for the best in quality of life and comfort.
Don’t miss out on the opportunity to be a part of this exclusive community and live the lifestyle you’ve always dreamed of.
Terrain
RC
Living room
Kitchen
Pantry
Office
Circulation Area
1st Floor
Balcony 20.90 m2
Balcony 3.05 m2
Suite Room 13.25 m2
Closet 6 m2
W.C. 3.50 m2
Room 13.25 m2
Room 15.35 m2
W.C. 6.35 m2
Garage 66.45 m2
With a prime location in the City Center, these homes combine urban convenience with the natural beauty of the surrounding countryside.
The luxury finishes ensure an atmosphere of elegance and comfort in each room, while the two floors provide more than enough space to accommodate all your family’s needs. Large garage for three cars.
Wake up every morning to breathtaking views of the majestic Serra de Aire e Candeeiros, a setting that provides a sense of tranquillity and serenity.
The proximity to all essential amenities, such as hospitals, health centres, schools, and hypermarkets, provides an added convenience for residents.
In addition, the villas are situated close to a large green park, where it is possible to enjoy relaxing moments outdoors. With vast green spaces and leisure areas, this park is the perfect place to socialise with friends and family, play sports or simply relax in the middle of nature.
With an atmosphere of tranquillity and a convenient central location, these villas in Alcobaça offer the perfect balance of urban and rural living.
Whether you’re looking to create a new family life, enjoy retirement, or invest in a luxury property, these homes are an unrivalled choice for those looking for the best in quality of life and comfort.
Don’t miss out on the opportunity to be a part of this exclusive community and live the lifestyle you’ve always dreamed of.
Terrain
RC
Living room
Kitchen
Pantry
Office
Circulation Area
1st Floor
Balcony 20.90 m2
Balcony 3.05 m2
Suite Room 13.25 m2
Closet 6 m2
W.C. 3.50 m2
Room 13.25 m2
Room 15.35 m2
W.C. 6.35 m2
Garage 66.45 m2
Contact
Apartment 2 Bedrooms
Nazaré, Distrito de Leiria
Under construction · 77m²
View Sea
buy
450.000 €
Apartment with 2 bedrooms in the historic center of Nazaré 70 meters from the beach, near our fantastic market, restaurants and local food.
In this fantastic apartment we find a hall 11.65, a living room / kitchen with 23.50m2 with access to the balcony of 4.50m2, bedroom of 11.35m2, bedroom of 12.40m2, both with wardrobe, bathroom of 5m2 and a spectacular private terrace of 46 m2.
The apartment has the kitchen equipped with Bosch brand appliances, heat pump, built-in LED lights, AC, electric blinds, suspended crockery and high security door.
Parking space included.
Expected delivery - June 2025
In this fantastic apartment we find a hall 11.65, a living room / kitchen with 23.50m2 with access to the balcony of 4.50m2, bedroom of 11.35m2, bedroom of 12.40m2, both with wardrobe, bathroom of 5m2 and a spectacular private terrace of 46 m2.
The apartment has the kitchen equipped with Bosch brand appliances, heat pump, built-in LED lights, AC, electric blinds, suspended crockery and high security door.
Parking space included.
Expected delivery - June 2025
Contact
Restaurant
Centro, Valado dos Frades, Nazaré, Distrito de Leiria
Used · 182m²
buy
445.000 €
The restaurant is located in Valado dos Frades, a parish of the municipality of Nazaré, a few minutes from various services, commerce and transport.
The restaurant is integrated in a historic building of an old wine-producing wine cellar built in 1924, where you can still find several traces and elements of this history, as well as the lagar and press where the wine was made, or the barrels and deposits where the wine was stored.
The building has maintained much of the structure of the historic wine cellar as well as some of its most characteristic elements, which combined with the careful and personalized decoration to the place, creates an extremely comfortable, cozy and traditional atmosphere.
In 2015 the building is acquired with the aim of transforming it into a restaurant and maintaining the original architecture, in order to rebuild its denecessary structure, but maintain the typical characteristics of a village winery. It is considered a space that preserves the memory of the past of Valado dos Frades, but that provides the comfort and modern sophistication of the present.
Room: 96.45 m2
60 Seats (60 Chairs and 30 Tables)
2 Wc + 1 Wc Employees
Cold Counter (Brand Utiltejo)
Pos Future Registrar
Kitchen: 29.85 m2
Gas Oven (Magnuns) - Ventilated / Flavor Separation / Humidity
Stove (Junker) - 8 Nozzles
Grill
Gas Fryer - Double
Electric Fryer (PNH)
Double Mary Bath (LDI)
Mega Hood (Utiltejo)
2 Stainless Steel Refrigerators
1 Kitchen robot
Potato peeling machine
1 Vulcan water heater
1 Potato Peeler
1 Knife disinfectant
2 Stainless steel countertops with 2 dishwashers each
1 stainless steel countertop with 1 dishwasher
1 Scale
1 Meat Cutting Counter
1 Hand wash sink
1st Bimby
1 Electric Mixer
1 Ark Stainless Steel
1 Meat Cold
1 Ice Machine
1 Vacuum closing machine
1 Safe
Wine Ark:
- 1 Double Cold
- 1 Ark (2.5)
- Independent A/C
- Fire Network
-Alarm
The restaurant is sold equipped and decorated.
The restaurant is integrated in a historic building of an old wine-producing wine cellar built in 1924, where you can still find several traces and elements of this history, as well as the lagar and press where the wine was made, or the barrels and deposits where the wine was stored.
The building has maintained much of the structure of the historic wine cellar as well as some of its most characteristic elements, which combined with the careful and personalized decoration to the place, creates an extremely comfortable, cozy and traditional atmosphere.
In 2015 the building is acquired with the aim of transforming it into a restaurant and maintaining the original architecture, in order to rebuild its denecessary structure, but maintain the typical characteristics of a village winery. It is considered a space that preserves the memory of the past of Valado dos Frades, but that provides the comfort and modern sophistication of the present.
Room: 96.45 m2
60 Seats (60 Chairs and 30 Tables)
2 Wc + 1 Wc Employees
Cold Counter (Brand Utiltejo)
Pos Future Registrar
Kitchen: 29.85 m2
Gas Oven (Magnuns) - Ventilated / Flavor Separation / Humidity
Stove (Junker) - 8 Nozzles
Grill
Gas Fryer - Double
Electric Fryer (PNH)
Double Mary Bath (LDI)
Mega Hood (Utiltejo)
2 Stainless Steel Refrigerators
1 Kitchen robot
Potato peeling machine
1 Vulcan water heater
1 Potato Peeler
1 Knife disinfectant
2 Stainless steel countertops with 2 dishwashers each
1 stainless steel countertop with 1 dishwasher
1 Scale
1 Meat Cutting Counter
1 Hand wash sink
1st Bimby
1 Electric Mixer
1 Ark Stainless Steel
1 Meat Cold
1 Ice Machine
1 Vacuum closing machine
1 Safe
Wine Ark:
- 1 Double Cold
- 1 Ark (2.5)
- Independent A/C
- Fire Network
-Alarm
The restaurant is sold equipped and decorated.
Contact
House 4 Bedrooms Triplex
Avenal, Nossa Senhora do Pópulo, Coto e São Gregório, Caldas da Rainha, Distrito de Leiria
Under construction · 131m²
With Garage
buy
445.000 €
House inserted in the private condominium Cabeço do Queijo, Caldas da Rainha very quiet area, has large gardens, children’s playground, parking for visitors.
The villa was built with traditional Portuguese features, consisting of three floors, four bedrooms, one of them suite, four bathrooms, large living room and kitchen, laundry, balconies, garage and storage.
Space to make a garden and enjoy the tranquillity that this area offers.
It is located in Caldas da Rainha, a residential site highly valued for offering its residents privacy, security and tranquillity and nature all around.
Excellent location, 13 minutes (8 Km) from Foz do Arelho Beach and 5 minutes from Caldas da Rainha, contributes to attracting a range of residents who enjoy living a quality lifestyle.
Caldas da Rainha is a nice and charming city famous for its architecture based on the traditional Portuguese design and for its alleys and picturesque houses where you will find all kinds of services and street commerce. From restaurants, bars, shopping arcades, commerce and services, as well as a wide cultural offer, Bordalo Pinheiro Faience Factory, Caldas da Rainha Hospital Museum and a beautiful D. Carlos I Park that allows you to enjoy a unique quality of life.
Due to its privileged location, between the sea and the mountains, Caldas da Rainha benefits from a mild climate, conducive to enjoying a series of leisure and sports activities.
The city is located north of Lisbon (93 Km A8) and southwest of Coimbra (123 Km )IC36 /A8.
It has a modern transport network, buses and the train line connecting to Lisbon.
Come and enjoy a little piece of paradise in the West of Portugal!
Description:
Ground Floor
Porch 6.65 m2
Porch 8.18 m2
Terrace 26.95 m2
Kitchen 15.65 m2
Bedroom 10.75 m2
Bathroom 4 m2
Circulation area 12.95 m2
Living room 26.75 m2
1st Floor
Hall of rooms 3.10 m2
Bedroom 13.55 m2
Bedroom 14.70 m2
Bathroom 6 m2
Room suite 16.30 m2
Closet 4.05 m2
Bathroom 4.10 m2
Balcony 8.45 m2
Basement
Garage 93.45 m2
Laundry room 10.10 m2
Bathroom 5.60 m2
The villa was built with traditional Portuguese features, consisting of three floors, four bedrooms, one of them suite, four bathrooms, large living room and kitchen, laundry, balconies, garage and storage.
Space to make a garden and enjoy the tranquillity that this area offers.
It is located in Caldas da Rainha, a residential site highly valued for offering its residents privacy, security and tranquillity and nature all around.
Excellent location, 13 minutes (8 Km) from Foz do Arelho Beach and 5 minutes from Caldas da Rainha, contributes to attracting a range of residents who enjoy living a quality lifestyle.
Caldas da Rainha is a nice and charming city famous for its architecture based on the traditional Portuguese design and for its alleys and picturesque houses where you will find all kinds of services and street commerce. From restaurants, bars, shopping arcades, commerce and services, as well as a wide cultural offer, Bordalo Pinheiro Faience Factory, Caldas da Rainha Hospital Museum and a beautiful D. Carlos I Park that allows you to enjoy a unique quality of life.
Due to its privileged location, between the sea and the mountains, Caldas da Rainha benefits from a mild climate, conducive to enjoying a series of leisure and sports activities.
The city is located north of Lisbon (93 Km A8) and southwest of Coimbra (123 Km )IC36 /A8.
It has a modern transport network, buses and the train line connecting to Lisbon.
Come and enjoy a little piece of paradise in the West of Portugal!
Description:
Ground Floor
Porch 6.65 m2
Porch 8.18 m2
Terrace 26.95 m2
Kitchen 15.65 m2
Bedroom 10.75 m2
Bathroom 4 m2
Circulation area 12.95 m2
Living room 26.75 m2
1st Floor
Hall of rooms 3.10 m2
Bedroom 13.55 m2
Bedroom 14.70 m2
Bathroom 6 m2
Room suite 16.30 m2
Closet 4.05 m2
Bathroom 4.10 m2
Balcony 8.45 m2
Basement
Garage 93.45 m2
Laundry room 10.10 m2
Bathroom 5.60 m2
Contact
Apartment 3 Bedrooms Duplex
Calhau, Nazaré, Distrito de Leiria
Under construction · 82m²
With Garage
buy
442.000 €
Apartment under construction located in Nazaré, of Type T3 on the 3rd floor and a private terrace with jacuzzi, Fraction E with a gross area of 194.14 m2.
The Apartment consists of living room and kitchen in open space, 1 service bathroom, 3 bedrooms, one of which is a suite with private bathroom, private terrace with jacuzzi and private parking space for a light vehicle in the basement of the building.
Equipped with Heat Pump for (DHW), Pre-Installation of Air Conditioning, Electric Shutters, Plausboard Ceilings with Built-in LED Lighting, Double Glazing, Aluminum with Thermal Break, Thermal and Acoustic Insulation, Security Door, Color Video Intercom, Kitchen equipped with Electric Hob, Oven, Extractor Fan, Refrigerator, Dishwasher, Washing Machine and Microwave, Bathrooms with tiles up to the ceiling, Wall-hung crockery and movable with washbasin
Covered Area: 194.14 m2
Net Area: 79.95 m2
Composition:
Equipped kitchen and living room - 24.02 m2
-Oven
- Electric Plate
-Ventilator
-Fridge
-Microwave
- Washing Machine
- Dishwasher
Bedroom 1 - 12.60 m2
- Built-in wardrobe
Bedroom 2 - 14.22 m2
- Built-in wardrobe
Suite - 13.41 m2
-Built-in wardrobe.
- Suite Bathroom - 3.08 m2
- Suspended sanitary ware
Master Bathroom - 5.29 m2
- Suspended sanitary ware.
Hall - 5.70 m2
-Built-in wardrobe
Hallway - 4.39 m2
Private Terrace - 81.98 m2
-Jacuzzi
- Technical area - 8.42
The flat has quality finishes and contemporary architecture, and it is possible to choose some finishes such as floors and tiles for the bathrooms.
The building consists of 6 apartments, spread over 3 floors, 2 units per floor, a private terrace for fractions ’F and E’ with an individual jacuzzi for these units, basement common to all fractions for parking and storage (6 parking spaces and 5 storage space) state-of-the-art lift, automatic gate for garage access, colour video intercom.
The location is excellent with supermarkets very close and various services such as restaurant, municipal swimming pools, gym, fruit shop, etc. Ease of access to public transport or take a walk to the viewpoint of Sítio - Nazaré-
Nazaré beach, one of the most typical beaches in Portugal and a fishing village by tradition, has qualities that allow you to enjoy an exceptional standard of quality of life. Traditionally a fishing village and summer holidays, the lifestyle that Nazaré provides to its residents and visitors has captivated lovers of nature, a healthy lifestyle and, more recently, giant wave surfers.
For more detailed information you can contact us and we will be happy to help you find your future property in Nazaré.
Contact Casas & Properties, your real estate agency on the Silver Coast in Portugal
The Apartment consists of living room and kitchen in open space, 1 service bathroom, 3 bedrooms, one of which is a suite with private bathroom, private terrace with jacuzzi and private parking space for a light vehicle in the basement of the building.
Equipped with Heat Pump for (DHW), Pre-Installation of Air Conditioning, Electric Shutters, Plausboard Ceilings with Built-in LED Lighting, Double Glazing, Aluminum with Thermal Break, Thermal and Acoustic Insulation, Security Door, Color Video Intercom, Kitchen equipped with Electric Hob, Oven, Extractor Fan, Refrigerator, Dishwasher, Washing Machine and Microwave, Bathrooms with tiles up to the ceiling, Wall-hung crockery and movable with washbasin
Covered Area: 194.14 m2
Net Area: 79.95 m2
Composition:
Equipped kitchen and living room - 24.02 m2
-Oven
- Electric Plate
-Ventilator
-Fridge
-Microwave
- Washing Machine
- Dishwasher
Bedroom 1 - 12.60 m2
- Built-in wardrobe
Bedroom 2 - 14.22 m2
- Built-in wardrobe
Suite - 13.41 m2
-Built-in wardrobe.
- Suite Bathroom - 3.08 m2
- Suspended sanitary ware
Master Bathroom - 5.29 m2
- Suspended sanitary ware.
Hall - 5.70 m2
-Built-in wardrobe
Hallway - 4.39 m2
Private Terrace - 81.98 m2
-Jacuzzi
- Technical area - 8.42
The flat has quality finishes and contemporary architecture, and it is possible to choose some finishes such as floors and tiles for the bathrooms.
The building consists of 6 apartments, spread over 3 floors, 2 units per floor, a private terrace for fractions ’F and E’ with an individual jacuzzi for these units, basement common to all fractions for parking and storage (6 parking spaces and 5 storage space) state-of-the-art lift, automatic gate for garage access, colour video intercom.
The location is excellent with supermarkets very close and various services such as restaurant, municipal swimming pools, gym, fruit shop, etc. Ease of access to public transport or take a walk to the viewpoint of Sítio - Nazaré-
Nazaré beach, one of the most typical beaches in Portugal and a fishing village by tradition, has qualities that allow you to enjoy an exceptional standard of quality of life. Traditionally a fishing village and summer holidays, the lifestyle that Nazaré provides to its residents and visitors has captivated lovers of nature, a healthy lifestyle and, more recently, giant wave surfers.
For more detailed information you can contact us and we will be happy to help you find your future property in Nazaré.
Contact Casas & Properties, your real estate agency on the Silver Coast in Portugal
Contact
Apartment 3 Bedrooms
Nazaré, Distrito de Leiria
Used · 99m²
With Garage
buy
440.000 €
If you’re looking for your seaside getaway, look no further! This amazing 3 bedroom apartment being 2 of them suites, living room and kitchen in open space, two balconies and a private garage, offers the perfect setting to enjoy the beautiful beach of Nazaré and all that this charming fishing village has to offer.
This apartment has three large bedrooms, perfect to accommodate your family or guests. All rooms are bright and airy, providing a warm and relaxing atmosphere.
Balconies: Enjoy the fresh ocean air from the two private balconies, perfect for relaxing with a glass of wine at sunset or for having your breakfast in the sea breeze.
Inviting Living Room: The living room is spacious and bright, with access to one of the balconies. It is the ideal place to socialize with family and friends or simply relax after a day at the beach.
Well-Equipped Kitchen: The kitchen is fully equipped with all modern appliances, offering you the opportunity to prepare delicious meals and enjoy your stay to the fullest.
On the top floor has a terrace with sea view and barbecue that is of common use.
Private Garage: This apartment comes with a private parking space, ensuring safety and convenience for your vehicle.
All furniture is included.
Characteristics of Nazaré:
Nazaré is a picturesque village situated on the west coast of Portugal, famous for its stunning beaches and unique fishing culture. Some of the notable features of Nazareth include:
Beach of International Renown: Praia da Nazaré is known internationally for its giant waves and is a place of choice for surfers from all over the world. In addition, it offers a wonderful setting for sunbathers and sun lovers.
Amazing Gastronomy: The village is famous for its delicious cuisine based on fresh seafood. Be sure to try dishes like ’Caldeirão’ or ’Arroz de Marisco’ in the local restaurants.
Tradition and Culture: Nazaré is rich in cultural traditions and local events. The traditional costumes of the fisherwomen, known as ’the seven skirts,’ are a common sight on the streets, and festivals like the Procession of Our Lady of Nazareth are exciting events to attend.
Panoramic Views: The Miradouro do Suberco and the Miradouro do Monte São Bartolomeu offer stunning panoramic views of the village, the coast and the Atlantic Ocean.
If you are looking for a comfortable apartment with an unbeatable location in picturesque Nazaré, do not miss this unique opportunity.
Extra:
Property Features:
- Kitchen equipped with washing machine, dishwasher, extractor fan, induction hob, microwave, oven,
combined refrigerator and water heater.
- Double glazing
- Floating parquet floor
- Electric blinds
- False ceilings with recessed lighting
- Solar panels
- Pre installation of air conditioning
-Lift
- Energy certification-: A
Contact us today to schedule a visit and discover your new home by the sea!
This apartment has three large bedrooms, perfect to accommodate your family or guests. All rooms are bright and airy, providing a warm and relaxing atmosphere.
Balconies: Enjoy the fresh ocean air from the two private balconies, perfect for relaxing with a glass of wine at sunset or for having your breakfast in the sea breeze.
Inviting Living Room: The living room is spacious and bright, with access to one of the balconies. It is the ideal place to socialize with family and friends or simply relax after a day at the beach.
Well-Equipped Kitchen: The kitchen is fully equipped with all modern appliances, offering you the opportunity to prepare delicious meals and enjoy your stay to the fullest.
On the top floor has a terrace with sea view and barbecue that is of common use.
Private Garage: This apartment comes with a private parking space, ensuring safety and convenience for your vehicle.
All furniture is included.
Characteristics of Nazaré:
Nazaré is a picturesque village situated on the west coast of Portugal, famous for its stunning beaches and unique fishing culture. Some of the notable features of Nazareth include:
Beach of International Renown: Praia da Nazaré is known internationally for its giant waves and is a place of choice for surfers from all over the world. In addition, it offers a wonderful setting for sunbathers and sun lovers.
Amazing Gastronomy: The village is famous for its delicious cuisine based on fresh seafood. Be sure to try dishes like ’Caldeirão’ or ’Arroz de Marisco’ in the local restaurants.
Tradition and Culture: Nazaré is rich in cultural traditions and local events. The traditional costumes of the fisherwomen, known as ’the seven skirts,’ are a common sight on the streets, and festivals like the Procession of Our Lady of Nazareth are exciting events to attend.
Panoramic Views: The Miradouro do Suberco and the Miradouro do Monte São Bartolomeu offer stunning panoramic views of the village, the coast and the Atlantic Ocean.
If you are looking for a comfortable apartment with an unbeatable location in picturesque Nazaré, do not miss this unique opportunity.
Extra:
Property Features:
- Kitchen equipped with washing machine, dishwasher, extractor fan, induction hob, microwave, oven,
combined refrigerator and water heater.
- Double glazing
- Floating parquet floor
- Electric blinds
- False ceilings with recessed lighting
- Solar panels
- Pre installation of air conditioning
-Lift
- Energy certification-: A
Contact us today to schedule a visit and discover your new home by the sea!
Contact
Apartment 2 Bedrooms
Nazaré, Distrito de Leiria
Under construction · 63m²
With Garage
buy
420.000 €
Apartment on the 1st floor, located next to the Nazaré Market, just 200 meters from the most typical Portuguese beach.
Surrounded by commerce and services but in an area where you can enjoy tranquillity, this flat consists of living room 20.80 m2, equipped kitchen 13.40 m2, circulation area 7.40 m2, bedroom 10.60 m2, bedroom 14.65 m2, bathroom 2.75 m2, a balcony 23.40 m2.
The flat has a parking space 15.80 m2, communal lift and shared swimming pool on the terrace.
The kitchens are equipped with hob, extractor fan, oven, fridge freezer, dishwasher and washing machine (maraca to be defined).
General Finishes:
Security door, pre installation of A/C, fibre optics, electric shutters and video intercom system.
Come and visit...
Surrounded by commerce and services but in an area where you can enjoy tranquillity, this flat consists of living room 20.80 m2, equipped kitchen 13.40 m2, circulation area 7.40 m2, bedroom 10.60 m2, bedroom 14.65 m2, bathroom 2.75 m2, a balcony 23.40 m2.
The flat has a parking space 15.80 m2, communal lift and shared swimming pool on the terrace.
The kitchens are equipped with hob, extractor fan, oven, fridge freezer, dishwasher and washing machine (maraca to be defined).
General Finishes:
Security door, pre installation of A/C, fibre optics, electric shutters and video intercom system.
Come and visit...
Contact
Single Level Home 4 Bedrooms
Pataias e Martingança, Alcobaça, Distrito de Leiria
Used · 285m²
With Garage
buy
395.000 €
Single Story House T4 - Unique Opportunity Near Lagoa de Pataias
We present a fantastic 4 bedroom single storey villa, located on a plot of 1,050 square meters, completely walled with high walls that guarantee an exceptional level of privacy. With excellent sun exposure and located in a very quiet area, this property is located just 100 meters from the picturesque Pataias Lagoon. In addition, the villa is close to shops, services and schools, just 7 minutes from the A8 access node, 1 hour from Lisbon, 8 minutes from the iconic Praia da Nazaré and 10 minutes from the historic centre of Alcobaça.
Property Features:
Land area: 1,050 m²
Constructed area: 330 m²
Divisions:
1 suite with built-in wardrobe (21.74 m²), antechamber with built-in wardrobe (1.93 m²) and private bathroom (4.52 m²)
3 bedrooms (17 m², 14.67 m² and 9.54 m²) - two of them with built-in wardrobes
Large living room (53.25 m²)
Equipped kitchen (12.10 m²) and adjoining dining room (16.30 m²)
Entrance hall (31.32 m²) with skylight and ceiling height of about 7 meters, offering a feeling of spaciousness and luminosity
Office (6.10 m²)
3 bathrooms (5.92 m², 3.60 m² and 4.52 m² in the suite)
Spacious garage (56.80 m²) with automatic gate and annex/laundry room (12.15 m²)
Exterior:
Barbecue with sink (hot and cold water) and wood-burning oven (7.85 m²)
Various annexes for storage (4.82 m², 7.70 m², 4.92 m² and 9.27 m² with window)
Shed nearing completion (35 m²)
Garden with fruit trees already maturing
Dog house or storage space for masonry garden equipment
Other Features:
Pre-installed underfloor heating throughout the house except for the garage and outbuildings
PVC tilting windows and doors with double glazing
Roof with Portuguese eaves
Automatic gates for garage access and pedestrian entrance
Alentejo fireplace in the garage
Recessed lighting on the walls
Although the villa does not have a swimming pool, the owner offers the construction of it, included in the advertised price.
This is a unique opportunity for those looking for comfort, privacy and proximity to all that the region has to offer! Schedule your visit now and discover this dream villa.
We present a fantastic 4 bedroom single storey villa, located on a plot of 1,050 square meters, completely walled with high walls that guarantee an exceptional level of privacy. With excellent sun exposure and located in a very quiet area, this property is located just 100 meters from the picturesque Pataias Lagoon. In addition, the villa is close to shops, services and schools, just 7 minutes from the A8 access node, 1 hour from Lisbon, 8 minutes from the iconic Praia da Nazaré and 10 minutes from the historic centre of Alcobaça.
Property Features:
Land area: 1,050 m²
Constructed area: 330 m²
Divisions:
1 suite with built-in wardrobe (21.74 m²), antechamber with built-in wardrobe (1.93 m²) and private bathroom (4.52 m²)
3 bedrooms (17 m², 14.67 m² and 9.54 m²) - two of them with built-in wardrobes
Large living room (53.25 m²)
Equipped kitchen (12.10 m²) and adjoining dining room (16.30 m²)
Entrance hall (31.32 m²) with skylight and ceiling height of about 7 meters, offering a feeling of spaciousness and luminosity
Office (6.10 m²)
3 bathrooms (5.92 m², 3.60 m² and 4.52 m² in the suite)
Spacious garage (56.80 m²) with automatic gate and annex/laundry room (12.15 m²)
Exterior:
Barbecue with sink (hot and cold water) and wood-burning oven (7.85 m²)
Various annexes for storage (4.82 m², 7.70 m², 4.92 m² and 9.27 m² with window)
Shed nearing completion (35 m²)
Garden with fruit trees already maturing
Dog house or storage space for masonry garden equipment
Other Features:
Pre-installed underfloor heating throughout the house except for the garage and outbuildings
PVC tilting windows and doors with double glazing
Roof with Portuguese eaves
Automatic gates for garage access and pedestrian entrance
Alentejo fireplace in the garage
Recessed lighting on the walls
Although the villa does not have a swimming pool, the owner offers the construction of it, included in the advertised price.
This is a unique opportunity for those looking for comfort, privacy and proximity to all that the region has to offer! Schedule your visit now and discover this dream villa.
Contact
Apartment 3 Bedrooms Duplex
Nazaré, Distrito de Leiria
Used · 88m²
buy
375.000 €
Apartamento T1+T2 c/ entradas independentes, inserido em prédio remodelado em 2020 a 300 m da praia da Nazaré, Leiria.
Um dos apartamentos encontra-se ao nível do Rés do chão (T1) e o outro apartamento (T2) situa-se numa cave com janelas.
A cidade de Nazaré é uma localidade costeira situada em Portugal, conhecida tanto pela sua rica herança cultural como pela beleza natural das suas praias.
Tornou-se um destino turístico popular, atraindo visitantes não apenas pelas suas praias e surf, mas também pela sua atmosfera autêntica e pelas tradições locais preservadas.
Área Útil: 88,89 m2
Apartamento T1 (rés do chão)
Área Útil: 39,31 m2
- Sala/Cozinha em Openspace: 24 m2
- Wc: 5,31 m2
- Quarto: 10 m2
Apartamento T2 (Cave c/ janelas)
Área útil: 49,58 m2
- Sala/Cozinha em Openspace: 26,63 m2
- Wc: 3,30 m2
- Quarto: 9 m2
- Quarto: 10,65 m2
O apartamento está equipado com Ar condicionado, vidros duplos, estores elétricos, videoporteiro, porta de segurança e eletrodomésticos da cozinha.
Para informação mais detalhada pode entrar em contacto connosco e teremos todo o prazer em o ajudar a encontrar o seu futuro imóvel na Nazaré.
Contacte a Casas & Properties a sua mediadora imobiliária na Nazaré - Costa de Prata em Portugal.
Um dos apartamentos encontra-se ao nível do Rés do chão (T1) e o outro apartamento (T2) situa-se numa cave com janelas.
A cidade de Nazaré é uma localidade costeira situada em Portugal, conhecida tanto pela sua rica herança cultural como pela beleza natural das suas praias.
Tornou-se um destino turístico popular, atraindo visitantes não apenas pelas suas praias e surf, mas também pela sua atmosfera autêntica e pelas tradições locais preservadas.
Área Útil: 88,89 m2
Apartamento T1 (rés do chão)
Área Útil: 39,31 m2
- Sala/Cozinha em Openspace: 24 m2
- Wc: 5,31 m2
- Quarto: 10 m2
Apartamento T2 (Cave c/ janelas)
Área útil: 49,58 m2
- Sala/Cozinha em Openspace: 26,63 m2
- Wc: 3,30 m2
- Quarto: 9 m2
- Quarto: 10,65 m2
O apartamento está equipado com Ar condicionado, vidros duplos, estores elétricos, videoporteiro, porta de segurança e eletrodomésticos da cozinha.
Para informação mais detalhada pode entrar em contacto connosco e teremos todo o prazer em o ajudar a encontrar o seu futuro imóvel na Nazaré.
Contacte a Casas & Properties a sua mediadora imobiliária na Nazaré - Costa de Prata em Portugal.
Contact
Apartment 4 Bedrooms Duplex
Cadaval e Pêro Moniz, Distrito de Lisboa
Used · 168m²
With Garage
buy
367.300 €
3 + 1 bedroom duplex flat with terrace and jacuzzi in a quiet area in the urban centre of Vila do Cadaval.
This flat is part of a very recently built building, with exceptional construction details and finishes that make it a differentiated property that provides a high standard environment and quality of life.
The Atrium Residence has unusual details such as the care placed on the exterior insulation using a hood, the quality of the materials used, the architecture of the project and organisation of the space, generous areas and a location of excellence, allowing you to reach the centre of Vila do Cadaval on foot and have access to all the necessary services for a comfortable and peaceful life, so characteristic of the West Zone.
This 3 +1 - Duplex flat consists of an entrance floor where we find the living room / kitchen in open space, surrounding the façade of the building and full of natural light throughout the day, an entrance hall superbly framed by a wooden slatted wall, access corridor to the 3 bedrooms, one en suite with a generous closet. The three bedrooms and the living room/kitchen share a sun-drenched balcony.
From the entrance hall, through an interior staircase we access the upper floor where there is a living room with access to the outdoor terrace with jacuzzi and which can be used as an office, gym, studio, bedroom, in short, whatever your imagination or need dictates. This upper floor also has a complete sanitary installation (with shower) for support.
The flat is equipped with a solar panel for heating sanitary water and an air conditioning system, as well as the kitchen is fully equipped.
This flat with a truly unique environment and characteristics, from a quality and architectural point of view, allows you to live calmly and serenely in one of the most well-known and typical villages in the West of Portugal, just a few minutes from Lisbon and the beaches.
Highlights:
Exterior insulation - capoto
Energy Certification - A+
Lift
High quality finishes
Vinyl and ceramic flooring (WC)
Double glazing
Air conditioning
Solar panel
Built-in LED lighting
Equipped kitchen
Outdoor terrace with jacuzzi
Parking for 2 cars
Private storage
Location close to services
Areas (approx) :
Hall and circulation 18.15 m2
Living room / kitchen (open space) 50.10 m2
Bedroom with wardrobe 14.60 m2
Bedroom with wardrobe 14.60 m2
Bedroom (en suite) W/ Closet 16.80 m2
Office 30.56 m2
Bathroom - suite 6.40 m2
Bathroom - main 6.30 m2
Bathroom - office 5.55 m2
Balcony 39.70 m2
Terrace - outdoor 46.15 m2
Parking (2 cars) 24.30 m2
Storage room (garage) 5.20 m2
Distances (approx) :
Bombarral 10 min
Torres Vedras 25 min
Caldas da Rainha 20 min
Lisbon (airport) 50 min
Obidos (medieval village) 25 min
Óbidos (golf courses) 30 min
Santa Cruz Beach 40 min
Areia Branca Beach 35 min
Super Tubos Beach (Peniche) 30 min
Nazaré Beach 45 min
Cadaval is a village - seat of a municipality - belonging to the district of Lisbon, with about 3000 inhabitants, integrated in the province of Estremadura and in the Western Region of Portugal. Live in a natural environment, close to the capital, but where the air you breathe is really purer and more comforting.
The famous golf courses of the Silver Coast are just 25 minutes from Cadaval, as well as the well-known Medieval Village of Óbidos full of cultural and leisure events throughout the year.
In Cadaval you will find everything you need to feel comfortable and safe: firefighters, police, supermarket, banks, insurance companies, health centre, local shops, cafes and restaurants.
The Adiafas Festival and the Light Wine Festival are cultural landmarks and celebration of tradition in the village - they take place every year in October.
Come and see this 3 + 1 bedroom flat with terrace and jacuzzi in Vila do Cadaval, the property as a whole and the care in the finishes will certainly impress you.
Contact Casas & Properties and schedule your visit.
This flat is part of a very recently built building, with exceptional construction details and finishes that make it a differentiated property that provides a high standard environment and quality of life.
The Atrium Residence has unusual details such as the care placed on the exterior insulation using a hood, the quality of the materials used, the architecture of the project and organisation of the space, generous areas and a location of excellence, allowing you to reach the centre of Vila do Cadaval on foot and have access to all the necessary services for a comfortable and peaceful life, so characteristic of the West Zone.
This 3 +1 - Duplex flat consists of an entrance floor where we find the living room / kitchen in open space, surrounding the façade of the building and full of natural light throughout the day, an entrance hall superbly framed by a wooden slatted wall, access corridor to the 3 bedrooms, one en suite with a generous closet. The three bedrooms and the living room/kitchen share a sun-drenched balcony.
From the entrance hall, through an interior staircase we access the upper floor where there is a living room with access to the outdoor terrace with jacuzzi and which can be used as an office, gym, studio, bedroom, in short, whatever your imagination or need dictates. This upper floor also has a complete sanitary installation (with shower) for support.
The flat is equipped with a solar panel for heating sanitary water and an air conditioning system, as well as the kitchen is fully equipped.
This flat with a truly unique environment and characteristics, from a quality and architectural point of view, allows you to live calmly and serenely in one of the most well-known and typical villages in the West of Portugal, just a few minutes from Lisbon and the beaches.
Highlights:
Exterior insulation - capoto
Energy Certification - A+
Lift
High quality finishes
Vinyl and ceramic flooring (WC)
Double glazing
Air conditioning
Solar panel
Built-in LED lighting
Equipped kitchen
Outdoor terrace with jacuzzi
Parking for 2 cars
Private storage
Location close to services
Areas (approx) :
Hall and circulation 18.15 m2
Living room / kitchen (open space) 50.10 m2
Bedroom with wardrobe 14.60 m2
Bedroom with wardrobe 14.60 m2
Bedroom (en suite) W/ Closet 16.80 m2
Office 30.56 m2
Bathroom - suite 6.40 m2
Bathroom - main 6.30 m2
Bathroom - office 5.55 m2
Balcony 39.70 m2
Terrace - outdoor 46.15 m2
Parking (2 cars) 24.30 m2
Storage room (garage) 5.20 m2
Distances (approx) :
Bombarral 10 min
Torres Vedras 25 min
Caldas da Rainha 20 min
Lisbon (airport) 50 min
Obidos (medieval village) 25 min
Óbidos (golf courses) 30 min
Santa Cruz Beach 40 min
Areia Branca Beach 35 min
Super Tubos Beach (Peniche) 30 min
Nazaré Beach 45 min
Cadaval is a village - seat of a municipality - belonging to the district of Lisbon, with about 3000 inhabitants, integrated in the province of Estremadura and in the Western Region of Portugal. Live in a natural environment, close to the capital, but where the air you breathe is really purer and more comforting.
The famous golf courses of the Silver Coast are just 25 minutes from Cadaval, as well as the well-known Medieval Village of Óbidos full of cultural and leisure events throughout the year.
In Cadaval you will find everything you need to feel comfortable and safe: firefighters, police, supermarket, banks, insurance companies, health centre, local shops, cafes and restaurants.
The Adiafas Festival and the Light Wine Festival are cultural landmarks and celebration of tradition in the village - they take place every year in October.
Come and see this 3 + 1 bedroom flat with terrace and jacuzzi in Vila do Cadaval, the property as a whole and the care in the finishes will certainly impress you.
Contact Casas & Properties and schedule your visit.
Contact
Bar / Restaurant
Nazaré, Distrito de Leiria
Used · 79m²
buy
350.000 €
The bar/restaurant is 500m from nazaré beach, opposite the town hall.
Completely refurbished, both the living room and the kitchen (all in stainless steel), equipped with everything that is needed for restaurant and café or bar.
Counter with showcases and refrigerated compartments, coffee machine, 2 mills, toaster, stainless steel countertops with refrigeration, air conditioning, alarm connected to the central, 2 televisions, tables (13) and chairs (16) in the room, explained interior with 3 tables and 10 chairs.
Fully equipped kitchen in stainless steel with countertops for fish, meat and vegetables, freezers, oven, plate to gaz, 2 bathrooms (female / male) private toilet and storage room.
Excellent resident clientele, located in the area of various services.
All the stuffing stays, as seen in the pictures.
Completely refurbished, both the living room and the kitchen (all in stainless steel), equipped with everything that is needed for restaurant and café or bar.
Counter with showcases and refrigerated compartments, coffee machine, 2 mills, toaster, stainless steel countertops with refrigeration, air conditioning, alarm connected to the central, 2 televisions, tables (13) and chairs (16) in the room, explained interior with 3 tables and 10 chairs.
Fully equipped kitchen in stainless steel with countertops for fish, meat and vegetables, freezers, oven, plate to gaz, 2 bathrooms (female / male) private toilet and storage room.
Excellent resident clientele, located in the area of various services.
All the stuffing stays, as seen in the pictures.
Contact
Apartment 2 Bedrooms
Avenida Marginal, São Martinho do Porto, Alcobaça, Distrito de Leiria
Remodelled · 80m²
With Swimming Pool
buy
350.000 €
Located on the shores of the stunning Bay of São Martinho do Porto, this apartment is a rare opportunity to own a piece of paradise by the sea with an unobstructed view of the pool and the bay.
São Martinho do Porto is known for its natural shell-shaped bay, which offers calm waters and ideal for swimming and water sports. The village also boasts a welcoming atmosphere, with seaside restaurants, charming shops and a rich cultural heritage.
In addition, the location of this apartment allows easy access to other attractions in the region, such as Nazaré, Foz do Arelho, Caldas da Rainha and Óbidos.
The apartment has been totally renovated, including electrical connections, placement of new floors and ceramics, kitchen, as aluminum, is located in building in front of the bay in condominium with swimming pool, 1st floor with elevator and with balcony with sea view and lots of sun exposure.
Location:
- Saint Martin of Porto
-Av. Marginal
- 1st floor (south)
Areas:
Private Gross : 79,76 m2
Living room/kitchen : 47 m2
- Equipped with appliances
- Balcony with sea view: 10 m2
Bathroom : 3,90 m2
- Shower tray
-Toilet
-Bidet
- Washbasin with mirror
Bedroom : 15 m2
-Built-in wardrobe
Bedroom : 15 m2
-Built-in wardrobe
Other extras included: Double glazing, Aluminum with thermal break, Pre-installation of air conditioning, Hanging crockery, Entrance door with 3-point lock.
If you are looking for a quiet life by the water, combined with all modern amenities, this 2 bedroom apartment is the ideal choice. Take the opportunity to own a piece of this paradise by the bay.
Schedule a visit and fall in love with São Martinho do Porto.
São Martinho do Porto is known for its natural shell-shaped bay, which offers calm waters and ideal for swimming and water sports. The village also boasts a welcoming atmosphere, with seaside restaurants, charming shops and a rich cultural heritage.
In addition, the location of this apartment allows easy access to other attractions in the region, such as Nazaré, Foz do Arelho, Caldas da Rainha and Óbidos.
The apartment has been totally renovated, including electrical connections, placement of new floors and ceramics, kitchen, as aluminum, is located in building in front of the bay in condominium with swimming pool, 1st floor with elevator and with balcony with sea view and lots of sun exposure.
Location:
- Saint Martin of Porto
-Av. Marginal
- 1st floor (south)
Areas:
Private Gross : 79,76 m2
Living room/kitchen : 47 m2
- Equipped with appliances
- Balcony with sea view: 10 m2
Bathroom : 3,90 m2
- Shower tray
-Toilet
-Bidet
- Washbasin with mirror
Bedroom : 15 m2
-Built-in wardrobe
Bedroom : 15 m2
-Built-in wardrobe
Other extras included: Double glazing, Aluminum with thermal break, Pre-installation of air conditioning, Hanging crockery, Entrance door with 3-point lock.
If you are looking for a quiet life by the water, combined with all modern amenities, this 2 bedroom apartment is the ideal choice. Take the opportunity to own a piece of this paradise by the bay.
Schedule a visit and fall in love with São Martinho do Porto.
Contact
Can’t find the property you’re looking for?
