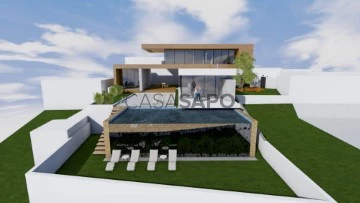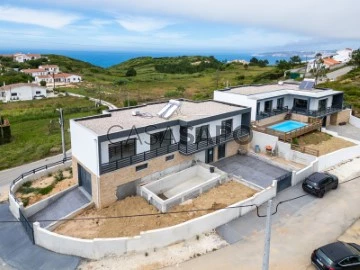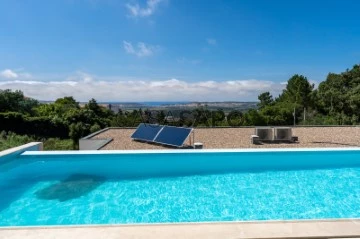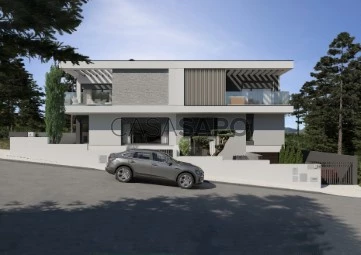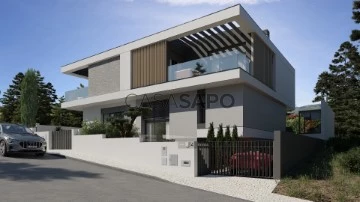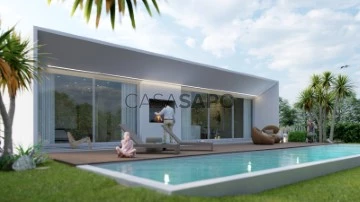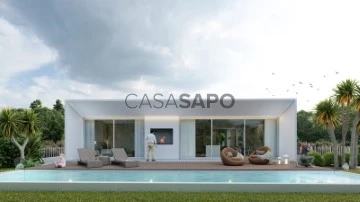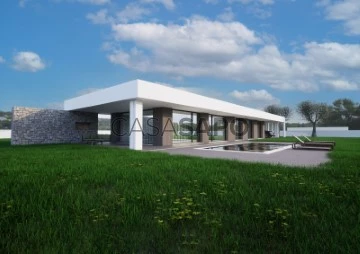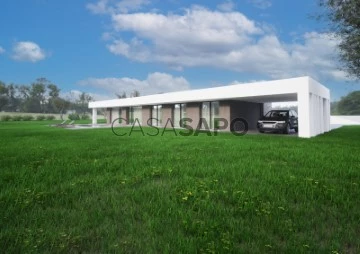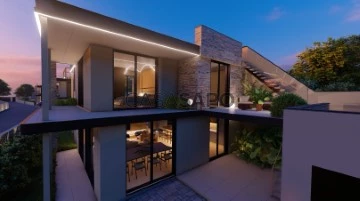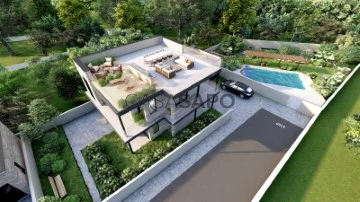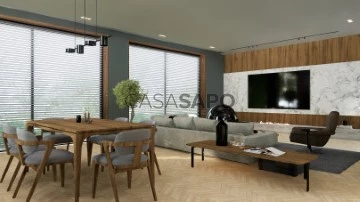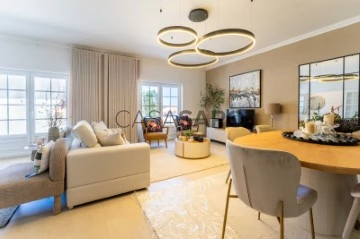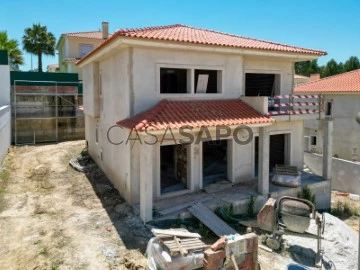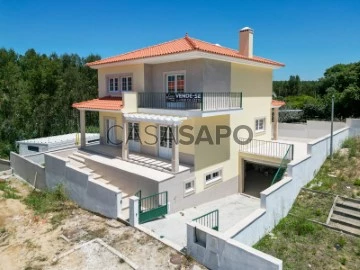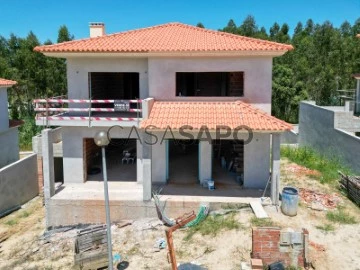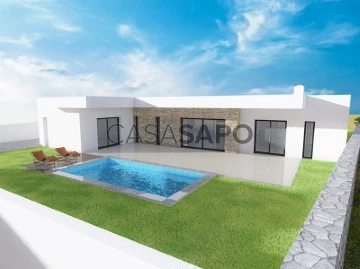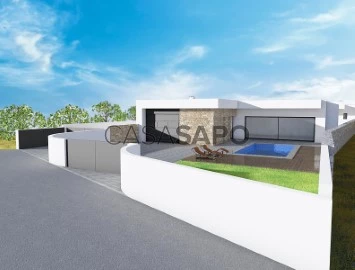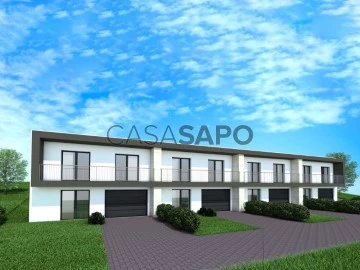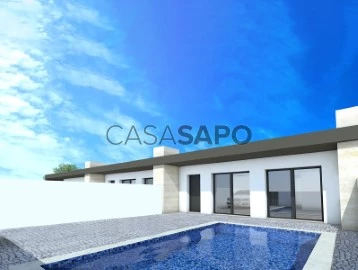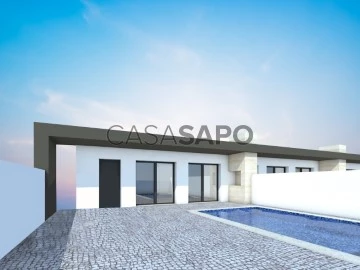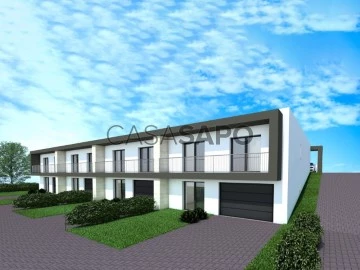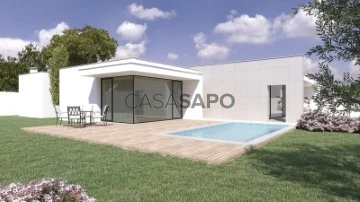
Casas&Properties
Real Estate License (AMI): 1415
Imant - Mediação Imobiliária, Lda.
Contact estate agent
Get the advertiser’s contacts
Address
Avenida Manuel Remígio,
Edifício Atlântico, loja 9
Nazaré
Edifício Atlântico, loja 9
Nazaré
Open Hours
Segunda a Sexta feira das 10.00 ás 13.00 e das 15.00 ás 19.00
Sábados e Domingos das 10.30 ás 13.00 e das 15.00 ás 19.00
Sábados e Domingos das 10.30 ás 13.00 e das 15.00 ás 19.00
Real Estate License (AMI): 1415
See more
Houses
Rooms
Price
More filters
27 Houses higher price, Under construction, Casas&Properties
Map
Order by
Higher price
House 3 Bedrooms Triplex
Serra da Pescaria , Famalicão, Nazaré, Distrito de Leiria
Under construction · 171m²
With Garage
buy
780.000 €
Contemporary luxury villa, a combination of modern technology and minimalist.
Located in the Serra da Pescaria area, close to beaches such as the emblematic Nazaré, the wonderful beach of São Martinho do Porto with its unique bay in Europe.
This villa is set in a quiet and exclusive environment, highlighting its comfort, elegance, innovation and sustainability.
The villa consists of two floors with a private suspended pool and a beautiful waterfall.
On the first floor are the suites with a terrace of 53 m2 with sea view,
On the ground floor we have the social area, kitchen, living rooms, bathrooms and laundry, a porch 4.47m2 and a terrace 45.9m2 and balcony 26.69m2.
It also has the possibility of making another bedroom and a bathroom as well as storage, with large windows and access to the pool.
The open areas are well balanced, with large windows and easy access to the terraces, and the pool.
Large garage located in the basement with natural light, with the ability to park 2 cars and 1 car outside it;
Just 5 minutes from the beaches of Nazaré, Salgado, Gralha and São Martinho do Porto.
Come and discover this magnificent property.
Features:
Ground Floor
Living room 25.23 m2
Kitchen and dining room 24.86m2
Bathroom 4.08m2
Laundry/storage 12.58m2
Bathroom 6.7m2
Porch 4.47m2
Porch 29.83m2
1st floor
Hall 5.67m2
Suite room 16.44m2
Bathroom 5.55m2
Closet 3.22m2
Suite room 13.62m2
Bathroom 3.83 m2
Terrace 53.18m2
Balcony 5.89m2
Swimming pool 12.40m2
Located in the Serra da Pescaria area, close to beaches such as the emblematic Nazaré, the wonderful beach of São Martinho do Porto with its unique bay in Europe.
This villa is set in a quiet and exclusive environment, highlighting its comfort, elegance, innovation and sustainability.
The villa consists of two floors with a private suspended pool and a beautiful waterfall.
On the first floor are the suites with a terrace of 53 m2 with sea view,
On the ground floor we have the social area, kitchen, living rooms, bathrooms and laundry, a porch 4.47m2 and a terrace 45.9m2 and balcony 26.69m2.
It also has the possibility of making another bedroom and a bathroom as well as storage, with large windows and access to the pool.
The open areas are well balanced, with large windows and easy access to the terraces, and the pool.
Large garage located in the basement with natural light, with the ability to park 2 cars and 1 car outside it;
Just 5 minutes from the beaches of Nazaré, Salgado, Gralha and São Martinho do Porto.
Come and discover this magnificent property.
Features:
Ground Floor
Living room 25.23 m2
Kitchen and dining room 24.86m2
Bathroom 4.08m2
Laundry/storage 12.58m2
Bathroom 6.7m2
Porch 4.47m2
Porch 29.83m2
1st floor
Hall 5.67m2
Suite room 16.44m2
Bathroom 5.55m2
Closet 3.22m2
Suite room 13.62m2
Bathroom 3.83 m2
Terrace 53.18m2
Balcony 5.89m2
Swimming pool 12.40m2
Contact
House 6 Bedrooms Duplex
Serra dos Mangues, São Martinho do Porto, Alcobaça, Distrito de Leiria
Under construction · 175m²
buy
640.000 €
House with 6 bedrooms under construction with swimming pool and patio. Located between the privileged slopes of Serra da Pescaria and Venda-Nova.
Located just 8 kilometres from the typical village of Nazaré, this new project is integrated in a unique location, with stunning panoramic views.
This villa was designed with the idea of combining modern comfort with a natural and peaceful environment. The social areas are spacious and bright, and their windows allow for splendid views of the ocean and the entire surrounding landscape.
The villa has six bedrooms, one of which is a suite with dressing room; two bathrooms; a large living room and kitchen in open space; laundry; closed garage with capacity for two cars; and several leisure spaces by the pool, where you can enjoy all the features that make this property so special.
Note: The swimming pool is not included in the price. If the customer wants to have a swimming pool, it has an additional cost of €25,000.
Contact us to arrange a viewing. This is a unique opportunity to get to know your dream home!
Located just 8 kilometres from the typical village of Nazaré, this new project is integrated in a unique location, with stunning panoramic views.
This villa was designed with the idea of combining modern comfort with a natural and peaceful environment. The social areas are spacious and bright, and their windows allow for splendid views of the ocean and the entire surrounding landscape.
The villa has six bedrooms, one of which is a suite with dressing room; two bathrooms; a large living room and kitchen in open space; laundry; closed garage with capacity for two cars; and several leisure spaces by the pool, where you can enjoy all the features that make this property so special.
Note: The swimming pool is not included in the price. If the customer wants to have a swimming pool, it has an additional cost of €25,000.
Contact us to arrange a viewing. This is a unique opportunity to get to know your dream home!
Contact
House 4 Bedrooms
Casal Velho, Alfeizerão, Alcobaça, Distrito de Leiria
Under construction · 182m²
With Garage
buy
595.000 €
Discover this fantastic single storey villa, located on a plot of 696 m², with a stunning view over the countryside and the mountains. Enjoy absolute comfort and energy efficiency, thanks to excellent thermal and acoustic insulation. One of the great highlights of this house is the possibility of customising the finishes, to the buyer’s taste.
698
The villa offers a unique quality of life, combining the tranquillity of nature with proximity to several points of interest. A few minutes from the charming Praia de São Martinho do Porto, ideal for water sports, and the historic city of Alcobaça.
This is the perfect place for those looking for comfort, elegance and a life in harmony with nature.
FEATURES:
Hall 8.15 m2
Living room 43 m2
Kitchen 15.26 m2
Toilet 2.39 m2
Laundry 13.09 m2
Circulation area 11.32 m2
Bedroom 14.16 m2
Bedroom 14.14 m2
Bathroom 9.17 m2
Suite 26.83 m2
Hall 2.75 m2
Bedroom 13.49 m2
Bathroom 7.44 m2
Closet 3.15 m2
Room 14.11 m2
Bathroom 4.30 m2
Machine room 6.84 m2
Outdoor spaces:
Entrance porch 5.74 m2
Parking porch 36.78 m2
Porch with living room and bedrooms 54.73 m2
698
The villa offers a unique quality of life, combining the tranquillity of nature with proximity to several points of interest. A few minutes from the charming Praia de São Martinho do Porto, ideal for water sports, and the historic city of Alcobaça.
This is the perfect place for those looking for comfort, elegance and a life in harmony with nature.
FEATURES:
Hall 8.15 m2
Living room 43 m2
Kitchen 15.26 m2
Toilet 2.39 m2
Laundry 13.09 m2
Circulation area 11.32 m2
Bedroom 14.16 m2
Bedroom 14.14 m2
Bathroom 9.17 m2
Suite 26.83 m2
Hall 2.75 m2
Bedroom 13.49 m2
Bathroom 7.44 m2
Closet 3.15 m2
Room 14.11 m2
Bathroom 4.30 m2
Machine room 6.84 m2
Outdoor spaces:
Entrance porch 5.74 m2
Parking porch 36.78 m2
Porch with living room and bedrooms 54.73 m2
Contact
House 3 Bedrooms
Casal do Aguiar, Alfeizerão, Alcobaça, Distrito de Leiria
Under construction · 154m²
With Garage
buy
591.000 €
This is an exclusive 3 bedroom villa with garage and a breathtaking view over the Bay of St. Martin.
The master suite is simply extraordinary, with a breathtaking panoramic view.
. The finishes are of high quality and the rooms are spacious and well-lit, providing comfort and exclusivity. The dining and living room has an amazing view over the bay and is perfect for moments of conviviality with family and friends
. The house has beautiful terraces that provide a warm and inviting environment to the residents with Bay view and green spaces.
The modern and elegant infinity pool is perfect for those who wish to relax and enjoy a luxurious lifestyle.
In addition, the villa is delivered with turnkey and includes a ready-made garden, which makes life for the residents even easier and more comfortable.
This is a unique opportunity for those seeking an exclusive life in one of the most beautiful areas of the country.
The detached house consists of:
Living and dining room 60.70 m2
Kitchen 15,60 m2
Laundry 5 m2
Bedroom 1 13.80 m2
Bedroom 2 13.80 m2
Suite 23.60 m2
pool 13 X3 meters
Terraces 72,30 m2
The master suite is simply extraordinary, with a breathtaking panoramic view.
. The finishes are of high quality and the rooms are spacious and well-lit, providing comfort and exclusivity. The dining and living room has an amazing view over the bay and is perfect for moments of conviviality with family and friends
. The house has beautiful terraces that provide a warm and inviting environment to the residents with Bay view and green spaces.
The modern and elegant infinity pool is perfect for those who wish to relax and enjoy a luxurious lifestyle.
In addition, the villa is delivered with turnkey and includes a ready-made garden, which makes life for the residents even easier and more comfortable.
This is a unique opportunity for those seeking an exclusive life in one of the most beautiful areas of the country.
The detached house consists of:
Living and dining room 60.70 m2
Kitchen 15,60 m2
Laundry 5 m2
Bedroom 1 13.80 m2
Bedroom 2 13.80 m2
Suite 23.60 m2
pool 13 X3 meters
Terraces 72,30 m2
Contact
House 4 Bedrooms Triplex
Sítio, Nazaré, Distrito de Leiria
Under construction · 260m²
With Garage
buy
575.000 €
Fantastic villa located in Sitio da Nazaré, close to the famous beaches where the giant waves are challenged every year!
The villa consists on the ground floor of living room 23.70 m2, kitchen with dining area 27.30 m2, pantry 2.25 m2, office 13.25 m2 and access to the swimming pool in the rear garden with barbecue.
On the 1st floor we find 4 bedrooms of 13.65 m2, 14.55 m2, 14.15 m2 and 14.10 m2, the latter with dressing room, bathroom 4.15 m2 and a balcony of 1105 m2 m2. There is also a balcony with 10 m2 accessible by two of the bedrooms.
On the lower floor a garage 40.85 m2, a technical area, a service bathroom 1.95 m2 and a hall that gives access to the upper floors.
The villa is equipped with ’TEKA’ appliances or similar (hob, oven, extractor fan, microwave, dishwasher and washing machine), electric shutters, air conditioning, double glazing, armoured door, automatic gates and solar panels with cylinder.
Come visit...
The villa consists on the ground floor of living room 23.70 m2, kitchen with dining area 27.30 m2, pantry 2.25 m2, office 13.25 m2 and access to the swimming pool in the rear garden with barbecue.
On the 1st floor we find 4 bedrooms of 13.65 m2, 14.55 m2, 14.15 m2 and 14.10 m2, the latter with dressing room, bathroom 4.15 m2 and a balcony of 1105 m2 m2. There is also a balcony with 10 m2 accessible by two of the bedrooms.
On the lower floor a garage 40.85 m2, a technical area, a service bathroom 1.95 m2 and a hall that gives access to the upper floors.
The villa is equipped with ’TEKA’ appliances or similar (hob, oven, extractor fan, microwave, dishwasher and washing machine), electric shutters, air conditioning, double glazing, armoured door, automatic gates and solar panels with cylinder.
Come visit...
Contact
House 4 Bedrooms Triplex
Sítio, Nazaré, Distrito de Leiria
Under construction · 260m²
With Garage
buy
575.000 €
Fantástica moradia geminada situada no Sitio da Nazaré, perto das famosa praia onde as ondas gigantes são desafiadas todos os anos!
A moradia é composta no R/c por Sala 23.70 m2, cozinha com zona de refeições 27.30 m2, despensa 2.25 m2, escritório 13.25 m2 e acesso á piscina no jardim traseiro com churrasqueira.
No 1º andar encontramos 4 quartos de 13,65 m2, 14,55 m2, 14,15 m2 2 e 14,10 m2, este último com closet, casa de banho 4.15 m2 e uma varanda de 1105 m2 m2. Existe ainda uma varanda com 10 m2 acessivel por dois dos quartos.
No piso inferior uma garagem 40.85 m2, uma zona técnica, uma casa de banho de serviço 1.95 m2 e um hall que dá acesso aos pisos superiores.
A moradia está equipada com electrodomésticos ’TEKA’ ou similar ( placa, forno, exaustor, Micro-ondas, máquina de lavar louça e máquina de lavar roupa), estores eléctricos, ar codicionado, vidros duplos, porta blindada, portões automáticos e paineis solares com cilindro.
Venha visitar...
A moradia é composta no R/c por Sala 23.70 m2, cozinha com zona de refeições 27.30 m2, despensa 2.25 m2, escritório 13.25 m2 e acesso á piscina no jardim traseiro com churrasqueira.
No 1º andar encontramos 4 quartos de 13,65 m2, 14,55 m2, 14,15 m2 2 e 14,10 m2, este último com closet, casa de banho 4.15 m2 e uma varanda de 1105 m2 m2. Existe ainda uma varanda com 10 m2 acessivel por dois dos quartos.
No piso inferior uma garagem 40.85 m2, uma zona técnica, uma casa de banho de serviço 1.95 m2 e um hall que dá acesso aos pisos superiores.
A moradia está equipada com electrodomésticos ’TEKA’ ou similar ( placa, forno, exaustor, Micro-ondas, máquina de lavar louça e máquina de lavar roupa), estores eléctricos, ar codicionado, vidros duplos, porta blindada, portões automáticos e paineis solares com cilindro.
Venha visitar...
Contact
House 4 Bedrooms Duplex
Pedra do Ouro, Pataias e Martingança, Alcobaça, Distrito de Leiria
Under construction · 261m²
With Garage
buy
575.000 €
Having a villa in Pedra do Ouro is a unique opportunity to live in a seaside paradise, where nature, tranquillity, and a relaxing lifestyle meet.
This 4 bedroom villa consists of 2 floors, with floor -1 consisting of a garage, laundry, a suite with private bathroom and a bedroom with private bathroom. At the level of floor 0 we have the living room, kitchen and dining room, a service bathroom, two suites with private bathroom and a barbecue that is on the balcony.
Pedra do Ouro is known for its pristine beaches and stunning scenery. You will have the opportunity to taste traditional Portuguese dishes in beachfront restaurants, where fresh seafood is the speciality. And we can’t forget the warm hospitality of the locals, who make Pedra do Ouro a welcoming and friendly place to live.
In addition, the proximity to other attractions in the region, such as the picturesque village of Nazaré and the historic city of Alcobaça, provides a variety of entertainment and cultural options.
Areas:
Land Area : 507 m2
Net Area : 261.6 m2
Gross Construction Area :
- Floor -1: 179.55 m2
- Floor 0 : 179.55 m2
Floor -1:
Garage : 78.85 m2
Laundry : 4.72 m2
Technical Area : 10.98 m2
Suite : 17.64 m2
- Private Bathroom: 3.78 m2
Office space : 13.51 m2
Technical Area : 10.98 m2
Floor 0 :
Entrance Hall : 4.32 m2
Kitchen and Dining Room : 29.65 m2
Living Room : 37.44 m2
Toilet Service : 3.24 m2
Suite : 13.96 m2
- Private Bathroom: 4.13 m2
- Closet : 7.47 m2
Suite : 15.40 m2
- Private Bathroom: 5.49 m2
Barbecue : 0.98 m2
Balcony : 17.67 m2
The villa is composed of double glazing, the kitchen has an island being sold with appliances, solar panel and heat pump for water heating, pre installation of AC, false ceilings with built-in lights, automatic garage and street doors, electric blackouts, swimming pool with reinforced mesh covering with the measure 10.00 x 2.80 mt and with pre installation for heating, Possibility to choose the materials for the toilets as well as the sanitary ware up to a value of €15,000 + VAT.
To learn more about this Villa, contact Casas & Properties.
This 4 bedroom villa consists of 2 floors, with floor -1 consisting of a garage, laundry, a suite with private bathroom and a bedroom with private bathroom. At the level of floor 0 we have the living room, kitchen and dining room, a service bathroom, two suites with private bathroom and a barbecue that is on the balcony.
Pedra do Ouro is known for its pristine beaches and stunning scenery. You will have the opportunity to taste traditional Portuguese dishes in beachfront restaurants, where fresh seafood is the speciality. And we can’t forget the warm hospitality of the locals, who make Pedra do Ouro a welcoming and friendly place to live.
In addition, the proximity to other attractions in the region, such as the picturesque village of Nazaré and the historic city of Alcobaça, provides a variety of entertainment and cultural options.
Areas:
Land Area : 507 m2
Net Area : 261.6 m2
Gross Construction Area :
- Floor -1: 179.55 m2
- Floor 0 : 179.55 m2
Floor -1:
Garage : 78.85 m2
Laundry : 4.72 m2
Technical Area : 10.98 m2
Suite : 17.64 m2
- Private Bathroom: 3.78 m2
Office space : 13.51 m2
Technical Area : 10.98 m2
Floor 0 :
Entrance Hall : 4.32 m2
Kitchen and Dining Room : 29.65 m2
Living Room : 37.44 m2
Toilet Service : 3.24 m2
Suite : 13.96 m2
- Private Bathroom: 4.13 m2
- Closet : 7.47 m2
Suite : 15.40 m2
- Private Bathroom: 5.49 m2
Barbecue : 0.98 m2
Balcony : 17.67 m2
The villa is composed of double glazing, the kitchen has an island being sold with appliances, solar panel and heat pump for water heating, pre installation of AC, false ceilings with built-in lights, automatic garage and street doors, electric blackouts, swimming pool with reinforced mesh covering with the measure 10.00 x 2.80 mt and with pre installation for heating, Possibility to choose the materials for the toilets as well as the sanitary ware up to a value of €15,000 + VAT.
To learn more about this Villa, contact Casas & Properties.
Contact
Detached House 3 Bedrooms
Junqueira, Cela, Alcobaça, Distrito de Leiria
Under construction · 127m²
buy
550.000 €
For construction, this fantastic single storey house located in Junqueira, set on a flat plot of 1841 m2.
Comprising living room/kitchen of 49.30 m2, circulation area 7.10 m2, bathroom with bathtub and window 7 m2, 2 bedrooms with wardrobe 13.50 m2 each, suite 19.70 m2 with a closet 6.5 m2 and bathroom with shower base 5.9 m2, circulation area 7.1 m2 and a laundry room 4.8 m2.
Outside we find large spaces with a shed, including parking and a fantastic swimming pool.
The villa will be equipped with Bosch brand appliances or similar, air conditioning, electric shutters, double glazing, suspended crockery in the bathrooms, heat pump and security door.
Choice of materials.
Comprising living room/kitchen of 49.30 m2, circulation area 7.10 m2, bathroom with bathtub and window 7 m2, 2 bedrooms with wardrobe 13.50 m2 each, suite 19.70 m2 with a closet 6.5 m2 and bathroom with shower base 5.9 m2, circulation area 7.1 m2 and a laundry room 4.8 m2.
Outside we find large spaces with a shed, including parking and a fantastic swimming pool.
The villa will be equipped with Bosch brand appliances or similar, air conditioning, electric shutters, double glazing, suspended crockery in the bathrooms, heat pump and security door.
Choice of materials.
Contact
Detached House 3 Bedrooms
Junqueira, Cela, Alcobaça, Distrito de Leiria
Under construction · 127m²
buy
550.000 €
Para construção, esta fantástica Moradia Térrea situada na Junqueira, Alcobaça, implantada num terreno plano com 1841 m2.
Inicio da construção em Novembro de 2024 com entrega em 18 meses.
Composta por sala/cozinha de 49,30 m2, zona de circuação 7,10 m2, wc com banheira e janela 7 m2, 2 quartos com roupeiro 13,50 m2 cada, suite 19,70 m2 com um closet 6,5 m2 e wc com base de duche 5,9 m2, zona de circulação 7,1 m2 e uma lavandaria 4,8 m2.
No exterior encontramos largos espaços com telheiro, inclusivé para parqueamento e uma fantástica piscina.
A moradia será equipada com electrdomésticos da marca Bosch ou similar, ar condicionado, estores eléctricos, vidros duplos, louças suspensas nas casas de banho, bomba de calor e porta de segurança.
Possibilidade de escolha de materiais.
1 hora de Lisboa
2 horas do Porto
20 minutos da praia Nazaré
15 minutos da praia de São Martinho
Inicio da construção em Novembro de 2024 com entrega em 18 meses.
Composta por sala/cozinha de 49,30 m2, zona de circuação 7,10 m2, wc com banheira e janela 7 m2, 2 quartos com roupeiro 13,50 m2 cada, suite 19,70 m2 com um closet 6,5 m2 e wc com base de duche 5,9 m2, zona de circulação 7,1 m2 e uma lavandaria 4,8 m2.
No exterior encontramos largos espaços com telheiro, inclusivé para parqueamento e uma fantástica piscina.
A moradia será equipada com electrdomésticos da marca Bosch ou similar, ar condicionado, estores eléctricos, vidros duplos, louças suspensas nas casas de banho, bomba de calor e porta de segurança.
Possibilidade de escolha de materiais.
1 hora de Lisboa
2 horas do Porto
20 minutos da praia Nazaré
15 minutos da praia de São Martinho
Contact
House 4 Bedrooms
Tornada e Salir do Porto, Caldas da Rainha, Distrito de Leiria
Under construction · 112m²
With Garage
buy
517.000 €
Modern 4 bedroom villa with covered garage and shared swimming pool just 5 kms from São Martinho do Porto, under construction.
A sanctuary of elegance and charm, the Swallow Dance invites you to discover the art of living with grace. With four bedrooms, each with a private balcony, and a fabulous rooftop terrace. This villa has a plot area of 307m2, construction area of 112.9m2, and total construction of 192m2.
Details
Ground floor:
Kitchen and living room in open space 17m2 + 26m2
Guest bathroom 4.5m2
Guest bedroom or office space with storage 12m2
Technical room 2.5m2 Covered garage 18.5m2
Outdoor barbecue and lounge area 23m2
First Floor:
Master suite 19.4m2 (bathroom 7.3m2) with private balcony on two sides 15m2
Bedroom 17m2 and private balcony 11m2 with stairs to the terrace
Bedroom or office space 12m2 and smaller private balcony 9m2
Shared bathroom 4.6m2
Rooftop terrace with sky views:
Relaxation area 30m2
Lounge and dining area 67m2
Shared swimming pool.
Sustainable construction from prefabricated CLT panels, recovery system in each room for heating and cooling, regular air circulation, equipped with heat pump, solar panels, inverters and accumulators (optional). It also has a built-in suction system.
Distances:
Lisbon Airport - 94km
Caldas da Rainha - 11km
Historic Center of Alcobaça - 22km
West Cliffs Golf - 25km
Beaches:
Sāo Martinho do Porto - 5km
Foz do Arelho - 15km
Nazaré - 21km
Peniche - 38km
Living in Tornada provides a peaceful and welcoming environment, with easy access to the amenities of the city of Caldas da Rainha. In Salir do Porto you can enjoy the natural beauty of the coast, with the bay of São Martinho do Porto just a few minutes away. Do not hesitate to contact us to receive additional information or schedule a field visit.
A sanctuary of elegance and charm, the Swallow Dance invites you to discover the art of living with grace. With four bedrooms, each with a private balcony, and a fabulous rooftop terrace. This villa has a plot area of 307m2, construction area of 112.9m2, and total construction of 192m2.
Details
Ground floor:
Kitchen and living room in open space 17m2 + 26m2
Guest bathroom 4.5m2
Guest bedroom or office space with storage 12m2
Technical room 2.5m2 Covered garage 18.5m2
Outdoor barbecue and lounge area 23m2
First Floor:
Master suite 19.4m2 (bathroom 7.3m2) with private balcony on two sides 15m2
Bedroom 17m2 and private balcony 11m2 with stairs to the terrace
Bedroom or office space 12m2 and smaller private balcony 9m2
Shared bathroom 4.6m2
Rooftop terrace with sky views:
Relaxation area 30m2
Lounge and dining area 67m2
Shared swimming pool.
Sustainable construction from prefabricated CLT panels, recovery system in each room for heating and cooling, regular air circulation, equipped with heat pump, solar panels, inverters and accumulators (optional). It also has a built-in suction system.
Distances:
Lisbon Airport - 94km
Caldas da Rainha - 11km
Historic Center of Alcobaça - 22km
West Cliffs Golf - 25km
Beaches:
Sāo Martinho do Porto - 5km
Foz do Arelho - 15km
Nazaré - 21km
Peniche - 38km
Living in Tornada provides a peaceful and welcoming environment, with easy access to the amenities of the city of Caldas da Rainha. In Salir do Porto you can enjoy the natural beauty of the coast, with the bay of São Martinho do Porto just a few minutes away. Do not hesitate to contact us to receive additional information or schedule a field visit.
Contact
House 4 Bedrooms
Tornada e Salir do Porto, Caldas da Rainha, Distrito de Leiria
Under construction · 112m²
With Garage
buy
493.000 €
Modern 4 bedroom villa with covered garage and shared swimming pool just 5 kms from São Martinho do Porto, under construction.
A sanctuary of elegance and charm, Graça da Andorinha invites you to discover the art of living with grace. With four bedrooms, each with a private balcony, and a fabulous rooftop terrace. This is the first house from the street, with a land area of 307m2, construction area of 112.9m2, and total construction of 192m2.
Details
Ground floor:
Kitchen and living room in open space 17m2 + 26m2
Guest bathroom 4.5m2
Guest bedroom or office space with storage 12m2
Technical room 2.5m2 Covered garage 18.5m2
Outdoor barbecue and lounge area 23m2
First Floor:
Master suite 19.4m2 (bathroom 7.3m2) with private balcony on two sides 15m2
Bedroom 17m2 and private balcony 11m2 with stairs to the terrace
Bedroom or office space 12m2 and smaller private balcony 9m2
Shared bathroom 4.6m2
Rooftop terrace with sky views:
Relaxation area 30m2
Lounge and dining area 67m2
Shared swimming pool.
Sustainable construction from prefabricated CLT panels, recovery system in each room for heating and cooling, regular air circulation, equipped with heat pump, solar panels, inverters and accumulators (optional). It also has a built-in suction system.
Distances:
Lisbon Airport - 94km
Caldas da Rainha - 11km
Historic Center of Alcobaça - 22km
West Cliffs Golf - 25km
Beaches:
Sāo Martinho do Porto - 5km
Foz do Arelho - 15km
Nazaré - 21km
Peniche - 38km
Living in Tornada provides a peaceful and welcoming environment, with easy access to the amenities of the city of Caldas da Rainha. In Salir do Porto you can enjoy the natural beauty of the coast, with the bay of São Martinho do Porto just a few minutes away. Do not hesitate to contact us to receive additional information or schedule a field visit.
A sanctuary of elegance and charm, Graça da Andorinha invites you to discover the art of living with grace. With four bedrooms, each with a private balcony, and a fabulous rooftop terrace. This is the first house from the street, with a land area of 307m2, construction area of 112.9m2, and total construction of 192m2.
Details
Ground floor:
Kitchen and living room in open space 17m2 + 26m2
Guest bathroom 4.5m2
Guest bedroom or office space with storage 12m2
Technical room 2.5m2 Covered garage 18.5m2
Outdoor barbecue and lounge area 23m2
First Floor:
Master suite 19.4m2 (bathroom 7.3m2) with private balcony on two sides 15m2
Bedroom 17m2 and private balcony 11m2 with stairs to the terrace
Bedroom or office space 12m2 and smaller private balcony 9m2
Shared bathroom 4.6m2
Rooftop terrace with sky views:
Relaxation area 30m2
Lounge and dining area 67m2
Shared swimming pool.
Sustainable construction from prefabricated CLT panels, recovery system in each room for heating and cooling, regular air circulation, equipped with heat pump, solar panels, inverters and accumulators (optional). It also has a built-in suction system.
Distances:
Lisbon Airport - 94km
Caldas da Rainha - 11km
Historic Center of Alcobaça - 22km
West Cliffs Golf - 25km
Beaches:
Sāo Martinho do Porto - 5km
Foz do Arelho - 15km
Nazaré - 21km
Peniche - 38km
Living in Tornada provides a peaceful and welcoming environment, with easy access to the amenities of the city of Caldas da Rainha. In Salir do Porto you can enjoy the natural beauty of the coast, with the bay of São Martinho do Porto just a few minutes away. Do not hesitate to contact us to receive additional information or schedule a field visit.
Contact
House 4 Bedrooms
Tornada e Salir do Porto, Caldas da Rainha, Distrito de Leiria
Under construction · 112m²
With Garage
buy
484.000 €
Moradia T4 moderna com garagem coberta e piscina partilhada a apenas 5 kms de São Martinho do Porto, em construção.
Um santuário de elegância e charme, a Canção da Andorinha convida a descobrir a arte de viver com graça. Com quatro quartos, cada um com varanda privativa, e um fabuloso terraço no último andar. Esta moradia tem uma área de terreno de 307m2, área de construção de 112.9m2, e construção total de 192m2.
Detalhes
Rés do chão:
Cozinha e sala de estar em open space 17m2 + 26m2
Casa de banho de hóspedes 4.5m2
Quarto de hóspedes ou espaço de escritório com armazenamento 12m2
Sala técnica 2.5m2 Garagem coberta 18.5m2
Churrasqueira ao ar livre e área de lounge 23m2
Primeiro andar:
Suíte master 19,4m2 (casa de banho 7,3m2) com varanda privativa em dois lados 15m2
Quarto 17m2 e varanda privativa 11m2 com escadas para o terraço
Quarto ou espaço de escritório 12m2 e varanda privativa menor 9m2
Casa de banho partilhada 4,6m2
Terraço no último andar com vista para o céu:
Área de relaxamento 30m2
Área de lounge e jantar 67m2
Piscina partilhada.
Construção sustentável a partir de painéis pré-fabricados de CLT, sistema de recuperação em cada quarto para aquecimento e resfriamento, circulação regular de ar, equipado com bomba de calor, painéis solares, inversores e acumuladores (opcionais). Conta ainda com sistema de aspiração embutido.
Distâncias:
Aeroporto de Lisboa - 94km
Caldas Da Rainha - 11km
Centro Histórico de Alcobaça - 22km
Golf West Cliffs - 25km
Praias:
Sāo Martinho do Porto - 5km
Foz do Arelho - 15km
Nazaré - 21km
Peniche - 38km
Viver em Tornada proporciona um ambiente tranquilo e acolhedor, com fácil acesso às comodidades da cidade de Caldas da Rainha. Em Salir do Porto pode desfrutar da beleza natural da costa, com a baía de São Martinho do Porto a poucos minutos de distância. Não hesite em contactar-nos para receber informações adicionais ou agendar uma visita ao terreno.
Um santuário de elegância e charme, a Canção da Andorinha convida a descobrir a arte de viver com graça. Com quatro quartos, cada um com varanda privativa, e um fabuloso terraço no último andar. Esta moradia tem uma área de terreno de 307m2, área de construção de 112.9m2, e construção total de 192m2.
Detalhes
Rés do chão:
Cozinha e sala de estar em open space 17m2 + 26m2
Casa de banho de hóspedes 4.5m2
Quarto de hóspedes ou espaço de escritório com armazenamento 12m2
Sala técnica 2.5m2 Garagem coberta 18.5m2
Churrasqueira ao ar livre e área de lounge 23m2
Primeiro andar:
Suíte master 19,4m2 (casa de banho 7,3m2) com varanda privativa em dois lados 15m2
Quarto 17m2 e varanda privativa 11m2 com escadas para o terraço
Quarto ou espaço de escritório 12m2 e varanda privativa menor 9m2
Casa de banho partilhada 4,6m2
Terraço no último andar com vista para o céu:
Área de relaxamento 30m2
Área de lounge e jantar 67m2
Piscina partilhada.
Construção sustentável a partir de painéis pré-fabricados de CLT, sistema de recuperação em cada quarto para aquecimento e resfriamento, circulação regular de ar, equipado com bomba de calor, painéis solares, inversores e acumuladores (opcionais). Conta ainda com sistema de aspiração embutido.
Distâncias:
Aeroporto de Lisboa - 94km
Caldas Da Rainha - 11km
Centro Histórico de Alcobaça - 22km
Golf West Cliffs - 25km
Praias:
Sāo Martinho do Porto - 5km
Foz do Arelho - 15km
Nazaré - 21km
Peniche - 38km
Viver em Tornada proporciona um ambiente tranquilo e acolhedor, com fácil acesso às comodidades da cidade de Caldas da Rainha. Em Salir do Porto pode desfrutar da beleza natural da costa, com a baía de São Martinho do Porto a poucos minutos de distância. Não hesite em contactar-nos para receber informações adicionais ou agendar uma visita ao terreno.
Contact
House 4 Bedrooms Triplex
São Cristóvão, Nossa Senhora do Pópulo, Coto e São Gregório, Caldas da Rainha, Distrito de Leiria
Under construction · 140m²
With Garage
buy
475.000 €
House (model) inserted in the private condominium Cabeço do Queijo, Caldas da Rainha very quiet area, has large gardens, children’s playground, parking for visitors.
The villa built with traditional Portuguese features, consisting of three floors, four bedrooms, one of them suite, four bathrooms, large living room and kitchen, laundry, balconies, garage and storage.
Space to make a garden and enjoy the tranquillity that this area offers. This villa is located in a corner of the condominium and is one of the villas with the most outdoor space.
It is located in Caldas da Rainha, a residential site highly valued for offering its residents privacy, security and tranquillity and nature all around.
Excellent location, 13 minutes (8 km) from Foz do Arelho Beach and 5 minutes from Caldas da Rainha, contributes to attracting a range of residents who appreciate living a quality lifestyle.
NOTE: the price indicated does not include furniture.
Description:
Ground Floor
Porch 6.65 m2
Porch 8.18 m2
Terrace 26.95 m2
Kitchen 15.65 m2
Bedroom 10.75 m2
Bathroom 4 m2
Circulation area 12.95 m2
Living Room 26.75 m2
1st Floor
Bedroom hall 3.10 m2
Room 13.55 m2
Bedroom 14.70 m2
Bathroom 6 m2
Suite room 16.30 m2
Closet 4.05 m2
Bathroom 4.10 m2
Balcony 8.45 m2
Basement
Garage 93.45 m2
Laundry 10.10 m2
Bathroom 5.60 m2
Caldas da Rainha is a friendly and charming city famous for its architecture based on the traditional Portuguese design and for its alleys and picturesque houses where you will find all kinds of services and street commerce. From restaurants, bars, shopping galleries, commerce and services, as well as a wide cultural offer, Bordalo Pinheiro Faience Factory, Caldas da Rainha Hospital Museum and a beautiful D. Carlos I Park that allows you to enjoy a unique quality of life.
Due to its privileged location, between the sea and the mountains, Caldas da Rainha benefits from a mild climate, conducive to enjoying a series of leisure and sports activities.
The city is located north of Lisbon (93 Km A8) and southwest of Coimbra (123 Km) IC36 /A8.
It has a modern transport network, buses and the train line connecting to Lisbon.
Come and enjoy a little piece of paradise in the West of Portugal!
The villa built with traditional Portuguese features, consisting of three floors, four bedrooms, one of them suite, four bathrooms, large living room and kitchen, laundry, balconies, garage and storage.
Space to make a garden and enjoy the tranquillity that this area offers. This villa is located in a corner of the condominium and is one of the villas with the most outdoor space.
It is located in Caldas da Rainha, a residential site highly valued for offering its residents privacy, security and tranquillity and nature all around.
Excellent location, 13 minutes (8 km) from Foz do Arelho Beach and 5 minutes from Caldas da Rainha, contributes to attracting a range of residents who appreciate living a quality lifestyle.
NOTE: the price indicated does not include furniture.
Description:
Ground Floor
Porch 6.65 m2
Porch 8.18 m2
Terrace 26.95 m2
Kitchen 15.65 m2
Bedroom 10.75 m2
Bathroom 4 m2
Circulation area 12.95 m2
Living Room 26.75 m2
1st Floor
Bedroom hall 3.10 m2
Room 13.55 m2
Bedroom 14.70 m2
Bathroom 6 m2
Suite room 16.30 m2
Closet 4.05 m2
Bathroom 4.10 m2
Balcony 8.45 m2
Basement
Garage 93.45 m2
Laundry 10.10 m2
Bathroom 5.60 m2
Caldas da Rainha is a friendly and charming city famous for its architecture based on the traditional Portuguese design and for its alleys and picturesque houses where you will find all kinds of services and street commerce. From restaurants, bars, shopping galleries, commerce and services, as well as a wide cultural offer, Bordalo Pinheiro Faience Factory, Caldas da Rainha Hospital Museum and a beautiful D. Carlos I Park that allows you to enjoy a unique quality of life.
Due to its privileged location, between the sea and the mountains, Caldas da Rainha benefits from a mild climate, conducive to enjoying a series of leisure and sports activities.
The city is located north of Lisbon (93 Km A8) and southwest of Coimbra (123 Km) IC36 /A8.
It has a modern transport network, buses and the train line connecting to Lisbon.
Come and enjoy a little piece of paradise in the West of Portugal!
Contact
House 4 Bedrooms Triplex
Avenal, Nossa Senhora do Pópulo, Coto e São Gregório, Caldas da Rainha, Distrito de Leiria
Under construction · 131m²
With Garage
buy
460.000 €
House inserted in the private condominium Cabeço do Queijo, Caldas da Rainha very quiet area, has large gardens, children’s playground, parking for visitors.
The villa was built with traditional Portuguese features, consisting of three floors, four bedrooms, one of them suite, four bathrooms, large living room and kitchen, laundry, balconies, garage and storage.
Space to make a garden and enjoy the tranquillity that this area offers.
It is located in Caldas da Rainha, a residential site highly valued for offering its residents privacy, security and tranquillity and nature all around.
Excellent location, 13 minutes (8 Km) from Foz do Arelho Beach and 5 minutes from Caldas da Rainha, contributes to attracting a range of residents who enjoy living a quality lifestyle.
Caldas da Rainha is a nice and charming city famous for its architecture based on the traditional Portuguese design and for its alleys and picturesque houses where you will find all kinds of services and street commerce. From restaurants, bars, shopping arcades, commerce and services, as well as a wide cultural offer, Bordalo Pinheiro Faience Factory, Caldas da Rainha Hospital Museum and a beautiful D. Carlos I Park that allows you to enjoy a unique quality of life.
Due to its privileged location, between the sea and the mountains, Caldas da Rainha benefits from a mild climate, conducive to enjoying a series of leisure and sports activities.
The city is located north of Lisbon (93 Km A8) and southwest of Coimbra (123 Km )IC36 /A8.
It has a modern transport network, buses and the train line connecting to Lisbon.
Come and enjoy a little piece of paradise in the West of Portugal!
Description:
Ground Floor
Porch 6.65 m2
Porch 8.18 m2
Terrace 26.95 m2
Kitchen 15.65 m2
Bedroom 10.75 m2
Bathroom 4 m2
Circulation area 12.95 m2
Living room 26.75 m2
1st Floor
Hall of rooms 3.10 m2
Bedroom 13.55 m2
Bedroom 14.70 m2
Bathroom 6 m2
Room suite 16.30 m2
Closet 4.05 m2
Bathroom 4.10 m2
Balcony 8.45 m2
Basement
Garage 93.45 m2
Laundry room 10.10 m2
Bathroom 5.60 m2
The villa was built with traditional Portuguese features, consisting of three floors, four bedrooms, one of them suite, four bathrooms, large living room and kitchen, laundry, balconies, garage and storage.
Space to make a garden and enjoy the tranquillity that this area offers.
It is located in Caldas da Rainha, a residential site highly valued for offering its residents privacy, security and tranquillity and nature all around.
Excellent location, 13 minutes (8 Km) from Foz do Arelho Beach and 5 minutes from Caldas da Rainha, contributes to attracting a range of residents who enjoy living a quality lifestyle.
Caldas da Rainha is a nice and charming city famous for its architecture based on the traditional Portuguese design and for its alleys and picturesque houses where you will find all kinds of services and street commerce. From restaurants, bars, shopping arcades, commerce and services, as well as a wide cultural offer, Bordalo Pinheiro Faience Factory, Caldas da Rainha Hospital Museum and a beautiful D. Carlos I Park that allows you to enjoy a unique quality of life.
Due to its privileged location, between the sea and the mountains, Caldas da Rainha benefits from a mild climate, conducive to enjoying a series of leisure and sports activities.
The city is located north of Lisbon (93 Km A8) and southwest of Coimbra (123 Km )IC36 /A8.
It has a modern transport network, buses and the train line connecting to Lisbon.
Come and enjoy a little piece of paradise in the West of Portugal!
Description:
Ground Floor
Porch 6.65 m2
Porch 8.18 m2
Terrace 26.95 m2
Kitchen 15.65 m2
Bedroom 10.75 m2
Bathroom 4 m2
Circulation area 12.95 m2
Living room 26.75 m2
1st Floor
Hall of rooms 3.10 m2
Bedroom 13.55 m2
Bedroom 14.70 m2
Bathroom 6 m2
Room suite 16.30 m2
Closet 4.05 m2
Bathroom 4.10 m2
Balcony 8.45 m2
Basement
Garage 93.45 m2
Laundry room 10.10 m2
Bathroom 5.60 m2
Contact
House 4 Bedrooms Triplex
Avenal, Nossa Senhora do Pópulo, Coto e São Gregório, Caldas da Rainha, Distrito de Leiria
Under construction · 140m²
With Garage
buy
460.000 €
House inserted in the private condominium Cabeço do Queijo, Caldas da Rainha, very quiet area, has large gardens, children’s playground, parking for visitors.
The villa was built with traditional Portuguese features, consisting of three floors, four bedrooms, one of them suite, four bathrooms, large living room and kitchen, laundry, balconies, garage and storage.
Space to make a garden and enjoy the tranquillity that this area offers.
It is located in Caldas da Rainha, a residential site highly valued for offering its residents privacy, security and tranquillity and nature all around.
Excellent location, 13 minutes (8 Km) from Foz do Arelho Beach and 5 minutes from Caldas da Rainha, contributes to attracting a range of residents who enjoy living a quality lifestyle.
Caldas da Rainha is a nice and charming city famous for its architecture based on the traditional Portuguese design and for its alleys and picturesque houses where you will find all kinds of services and street commerce. From restaurants, bars, shopping arcades, commerce and services, as well as a wide cultural offer, Bordalo Pinheiro Faience Factory, Caldas da Rainha Hospital Museum and a beautiful D. Carlos I Park that allows you to enjoy a unique quality of life.
Due to its privileged location, between the sea and the mountains, Caldas da Rainha benefits from a mild climate, conducive to enjoying a series of leisure and sports activities.
The city is located north of Lisbon (93 Km A8) and southwest of Coimbra (123 Km )IC36 /A8.
It has a modern transport network, buses and the train line connecting to Lisbon.
Come and enjoy a little piece of paradise in the West of Portugal!
Description:
Ground Floor
Porch 6.65 m2
Porch 8.18 m2
Terrace 26.95 m2
Kitchen 15.65 m2
Bedroom 10.75 m2
Bathroom 4 m2
Circulation area 12.95 m2
Living room 26.75 m2
1st Floor
Hall of rooms 3.10 m2
Bedroom 13.55 m2
Bedroom 14.70 m2
Bathroom 6 m2
Room suite 16.30 m2
Closet 4.05 m2
Bathroom 4.10 m2
Balcony 8.45 m2
Basement
Garage 93.45 m2
Laundry room 10.10 m2
Bathroom 5.60 m2
The villa was built with traditional Portuguese features, consisting of three floors, four bedrooms, one of them suite, four bathrooms, large living room and kitchen, laundry, balconies, garage and storage.
Space to make a garden and enjoy the tranquillity that this area offers.
It is located in Caldas da Rainha, a residential site highly valued for offering its residents privacy, security and tranquillity and nature all around.
Excellent location, 13 minutes (8 Km) from Foz do Arelho Beach and 5 minutes from Caldas da Rainha, contributes to attracting a range of residents who enjoy living a quality lifestyle.
Caldas da Rainha is a nice and charming city famous for its architecture based on the traditional Portuguese design and for its alleys and picturesque houses where you will find all kinds of services and street commerce. From restaurants, bars, shopping arcades, commerce and services, as well as a wide cultural offer, Bordalo Pinheiro Faience Factory, Caldas da Rainha Hospital Museum and a beautiful D. Carlos I Park that allows you to enjoy a unique quality of life.
Due to its privileged location, between the sea and the mountains, Caldas da Rainha benefits from a mild climate, conducive to enjoying a series of leisure and sports activities.
The city is located north of Lisbon (93 Km A8) and southwest of Coimbra (123 Km )IC36 /A8.
It has a modern transport network, buses and the train line connecting to Lisbon.
Come and enjoy a little piece of paradise in the West of Portugal!
Description:
Ground Floor
Porch 6.65 m2
Porch 8.18 m2
Terrace 26.95 m2
Kitchen 15.65 m2
Bedroom 10.75 m2
Bathroom 4 m2
Circulation area 12.95 m2
Living room 26.75 m2
1st Floor
Hall of rooms 3.10 m2
Bedroom 13.55 m2
Bedroom 14.70 m2
Bathroom 6 m2
Room suite 16.30 m2
Closet 4.05 m2
Bathroom 4.10 m2
Balcony 8.45 m2
Basement
Garage 93.45 m2
Laundry room 10.10 m2
Bathroom 5.60 m2
Contact
House 4 Bedrooms Triplex
Avenal, Nossa Senhora do Pópulo, Coto e São Gregório, Caldas da Rainha, Distrito de Leiria
Under construction · 131m²
With Garage
buy
445.000 €
House inserted in the private condominium Cabeço do Queijo, Caldas da Rainha very quiet area, has large gardens, children’s playground, parking for visitors.
The villa was built with traditional Portuguese features, consisting of three floors, four bedrooms, one of them suite, four bathrooms, large living room and kitchen, laundry, balconies, garage and storage.
Space to make a garden and enjoy the tranquillity that this area offers.
It is located in Caldas da Rainha, a residential site highly valued for offering its residents privacy, security and tranquillity and nature all around.
Excellent location, 13 minutes (8 Km) from Foz do Arelho Beach and 5 minutes from Caldas da Rainha, contributes to attracting a range of residents who enjoy living a quality lifestyle.
Caldas da Rainha is a nice and charming city famous for its architecture based on the traditional Portuguese design and for its alleys and picturesque houses where you will find all kinds of services and street commerce. From restaurants, bars, shopping arcades, commerce and services, as well as a wide cultural offer, Bordalo Pinheiro Faience Factory, Caldas da Rainha Hospital Museum and a beautiful D. Carlos I Park that allows you to enjoy a unique quality of life.
Due to its privileged location, between the sea and the mountains, Caldas da Rainha benefits from a mild climate, conducive to enjoying a series of leisure and sports activities.
The city is located north of Lisbon (93 Km A8) and southwest of Coimbra (123 Km )IC36 /A8.
It has a modern transport network, buses and the train line connecting to Lisbon.
Come and enjoy a little piece of paradise in the West of Portugal!
Description:
Ground Floor
Porch 6.65 m2
Porch 8.18 m2
Terrace 26.95 m2
Kitchen 15.65 m2
Bedroom 10.75 m2
Bathroom 4 m2
Circulation area 12.95 m2
Living room 26.75 m2
1st Floor
Hall of rooms 3.10 m2
Bedroom 13.55 m2
Bedroom 14.70 m2
Bathroom 6 m2
Room suite 16.30 m2
Closet 4.05 m2
Bathroom 4.10 m2
Balcony 8.45 m2
Basement
Garage 93.45 m2
Laundry room 10.10 m2
Bathroom 5.60 m2
The villa was built with traditional Portuguese features, consisting of three floors, four bedrooms, one of them suite, four bathrooms, large living room and kitchen, laundry, balconies, garage and storage.
Space to make a garden and enjoy the tranquillity that this area offers.
It is located in Caldas da Rainha, a residential site highly valued for offering its residents privacy, security and tranquillity and nature all around.
Excellent location, 13 minutes (8 Km) from Foz do Arelho Beach and 5 minutes from Caldas da Rainha, contributes to attracting a range of residents who enjoy living a quality lifestyle.
Caldas da Rainha is a nice and charming city famous for its architecture based on the traditional Portuguese design and for its alleys and picturesque houses where you will find all kinds of services and street commerce. From restaurants, bars, shopping arcades, commerce and services, as well as a wide cultural offer, Bordalo Pinheiro Faience Factory, Caldas da Rainha Hospital Museum and a beautiful D. Carlos I Park that allows you to enjoy a unique quality of life.
Due to its privileged location, between the sea and the mountains, Caldas da Rainha benefits from a mild climate, conducive to enjoying a series of leisure and sports activities.
The city is located north of Lisbon (93 Km A8) and southwest of Coimbra (123 Km )IC36 /A8.
It has a modern transport network, buses and the train line connecting to Lisbon.
Come and enjoy a little piece of paradise in the West of Portugal!
Description:
Ground Floor
Porch 6.65 m2
Porch 8.18 m2
Terrace 26.95 m2
Kitchen 15.65 m2
Bedroom 10.75 m2
Bathroom 4 m2
Circulation area 12.95 m2
Living room 26.75 m2
1st Floor
Hall of rooms 3.10 m2
Bedroom 13.55 m2
Bedroom 14.70 m2
Bathroom 6 m2
Room suite 16.30 m2
Closet 4.05 m2
Bathroom 4.10 m2
Balcony 8.45 m2
Basement
Garage 93.45 m2
Laundry room 10.10 m2
Bathroom 5.60 m2
Contact
House 3 Bedrooms
Aljubarrota, Alcobaça, Distrito de Leiria
Under construction
With Garage
buy
425.000 €
This stunning 3 bedroom villa, situated in a picturesque village just five minutes from the city of Alcobaça and 14 km from the beautiful beaches of Nazaré, offers a perfect getaway for those looking for tranquillity and comfort with a touch of luxury.
The villa consists of, master bedroom, the master suite is a true oasis of calm, with a spacious bedroom that provides maximum comfort. A walk-in closet, ensuring that everything is always organised.
The suite’s bathroom is equipped with high-quality finishes, providing an elegant and relaxing atmosphere.
Two additional bedrooms, perfect for family or guests.
The two bedrooms share a modern and functional bathroom, designed with excellent quality materials.
For greater convenience, the villa has a guest bathroom, ideal for visitors.
The living room and kitchen are harmoniously integrated into an open space concept, creating a spacious and airy environment, perfect for socialising and entertaining.
The kitchen is equipped with state-of-the-art appliances and contemporary finishes.
The property includes a closed garage with capacity for two cars, ensuring security.
The villa features a magnificent swimming pool overlooking the mountains, offering a stunning setting and a perfect place to relax and enjoy the sunny days.
The villa will have:
Pre installation of underfloor heating
Pre installation of Air Conditioning
Pre Charging Installation for Electric Car
Double glazing and sun protection
Electric blinds
Walls with Capoto Coated Thermal Insulation
The villa has two solar panels with a 300 litre cylinder.
Situated in a quiet village, the villa offers a peaceful refuge while still being close to the amenities and services of the city of Alcobaça.
In addition, the proximity to Nazaré and other fantastic beaches in the western region makes this location even more desirable for sea and nature lovers.
This villa is a unique opportunity for those looking for a perfect balance between quiet living and proximity to the city and the sea.
With its modern architecture, high-quality finishes and prime location, it is a true gem in the western region.
Suite Room 18.45 m2
Closet 5 m2
Bathroom 4.30 m2
Circulation Area 5 m2
Bedroom 14.20 m2
Bedroom 15.15 m2
Shared bathroom 6.90 m2
Living room 39.60 m2
Kitchen 15.80 m2
Laundry room 4 m2
Garage 32.10 m2
Circulation area 2.40 m2
Swimming pool 6 X 3 m
The villa consists of, master bedroom, the master suite is a true oasis of calm, with a spacious bedroom that provides maximum comfort. A walk-in closet, ensuring that everything is always organised.
The suite’s bathroom is equipped with high-quality finishes, providing an elegant and relaxing atmosphere.
Two additional bedrooms, perfect for family or guests.
The two bedrooms share a modern and functional bathroom, designed with excellent quality materials.
For greater convenience, the villa has a guest bathroom, ideal for visitors.
The living room and kitchen are harmoniously integrated into an open space concept, creating a spacious and airy environment, perfect for socialising and entertaining.
The kitchen is equipped with state-of-the-art appliances and contemporary finishes.
The property includes a closed garage with capacity for two cars, ensuring security.
The villa features a magnificent swimming pool overlooking the mountains, offering a stunning setting and a perfect place to relax and enjoy the sunny days.
The villa will have:
Pre installation of underfloor heating
Pre installation of Air Conditioning
Pre Charging Installation for Electric Car
Double glazing and sun protection
Electric blinds
Walls with Capoto Coated Thermal Insulation
The villa has two solar panels with a 300 litre cylinder.
Situated in a quiet village, the villa offers a peaceful refuge while still being close to the amenities and services of the city of Alcobaça.
In addition, the proximity to Nazaré and other fantastic beaches in the western region makes this location even more desirable for sea and nature lovers.
This villa is a unique opportunity for those looking for a perfect balance between quiet living and proximity to the city and the sea.
With its modern architecture, high-quality finishes and prime location, it is a true gem in the western region.
Suite Room 18.45 m2
Closet 5 m2
Bathroom 4.30 m2
Circulation Area 5 m2
Bedroom 14.20 m2
Bedroom 15.15 m2
Shared bathroom 6.90 m2
Living room 39.60 m2
Kitchen 15.80 m2
Laundry room 4 m2
Garage 32.10 m2
Circulation area 2.40 m2
Swimming pool 6 X 3 m
Contact
House 3 Bedrooms
Aljubarrota, Alcobaça, Distrito de Leiria
Under construction · 149m²
buy
425.000 €
This stunning 3 bedroom villa, situated in a picturesque village just five minutes from the city of Alcobaça and 14 km from the beautiful beaches of Nazaré, offers a perfect getaway for those looking for tranquillity and comfort with a touch of luxury.
The villa consists of, master bedroom, the master suite is a true oasis of calm, with a spacious bedroom that provides maximum comfort. A walk-in closet, ensuring that everything is always organised.
The suite’s bathroom is equipped with high-quality finishes, providing an elegant and elegant environment.
relaxant.
Two additional bedrooms, perfect for family or guests.
The two bedrooms share a modern and functional bathroom, designed with excellent quality materials.
For greater convenience, the villa has a guest bathroom, ideal for visitors.
The living room and kitchen are harmoniously integrated into an open space concept, creating a spacious and airy environment, perfect for socialising and entertaining.
The kitchen is equipped with state-of-the-art appliances and contemporary finishes.
The property includes a closed garage with capacity for two cars, ensuring security.
The villa features a magnificent swimming pool overlooking the mountains, offering a stunning setting and a perfect place to relax and enjoy the sunny days.
. The villa will have:
Pre installation of underfloor heating
Pre installation of Air Conditioning
Pre Charging Installation for Electric Car
Double glazing and sun protection
Electric blinds
Walls with Capoto Coated Thermal Insulation
The villa has two solar panels with a 300 litre cylinder
Situated in a quiet village, the villa offers a peaceful refuge while still being close to the amenities and services of the city of Alcobaça.
In addition, the proximity to Nazaré and other fantastic beaches in the western region makes this location even more desirable for sea and nature lovers.
This villa is a unique opportunity for those looking for a perfect balance between quiet living and proximity to the city and the sea.
With its modern architecture, high-quality finishes and prime location, it is a true gem in the western region.
Suite Room 18.45 m2
Closet 5 m2
Bathroom 4.30 m2
Bedroom 15.15 m2
Bedroom 15.15 m2
Shared bathroom 6.90 m2
Living room 30.60 m2
Kitchen 15.80 m2
Laundry room 4 m2
Garage 32.10 m2
Circulation area 2.40 m2
Swimming pool 6 X 3 m
The villa consists of, master bedroom, the master suite is a true oasis of calm, with a spacious bedroom that provides maximum comfort. A walk-in closet, ensuring that everything is always organised.
The suite’s bathroom is equipped with high-quality finishes, providing an elegant and elegant environment.
relaxant.
Two additional bedrooms, perfect for family or guests.
The two bedrooms share a modern and functional bathroom, designed with excellent quality materials.
For greater convenience, the villa has a guest bathroom, ideal for visitors.
The living room and kitchen are harmoniously integrated into an open space concept, creating a spacious and airy environment, perfect for socialising and entertaining.
The kitchen is equipped with state-of-the-art appliances and contemporary finishes.
The property includes a closed garage with capacity for two cars, ensuring security.
The villa features a magnificent swimming pool overlooking the mountains, offering a stunning setting and a perfect place to relax and enjoy the sunny days.
. The villa will have:
Pre installation of underfloor heating
Pre installation of Air Conditioning
Pre Charging Installation for Electric Car
Double glazing and sun protection
Electric blinds
Walls with Capoto Coated Thermal Insulation
The villa has two solar panels with a 300 litre cylinder
Situated in a quiet village, the villa offers a peaceful refuge while still being close to the amenities and services of the city of Alcobaça.
In addition, the proximity to Nazaré and other fantastic beaches in the western region makes this location even more desirable for sea and nature lovers.
This villa is a unique opportunity for those looking for a perfect balance between quiet living and proximity to the city and the sea.
With its modern architecture, high-quality finishes and prime location, it is a true gem in the western region.
Suite Room 18.45 m2
Closet 5 m2
Bathroom 4.30 m2
Bedroom 15.15 m2
Bedroom 15.15 m2
Shared bathroom 6.90 m2
Living room 30.60 m2
Kitchen 15.80 m2
Laundry room 4 m2
Garage 32.10 m2
Circulation area 2.40 m2
Swimming pool 6 X 3 m
Contact
House 4 Bedrooms
Aljubarrota, Alcobaça, Distrito de Leiria
Under construction · 190m²
With Garage
buy
335.000 €
Three bedroom villa plus an office (T3 +1) located in a development consisting of four villas.
It is located in a quiet area with stunning views of the Serra de Aire e Candeeiros.
It is only 5 minutes from the historic town of Alcobaça, which offers all the essential services for a family.
In addition, the property is close to several West Coast beaches, including the famous Nazaré Beach.
The villa itself is spacious, consisting of three bedrooms, a living room, kitchen, dining room, two bathrooms, a laundry room and a garage. It features luxury finishes that add a touch of sophistication to the space.
The exterior of the property offers space for the construction of a swimming pool and a beautiful garden, providing a perfect environment to relax and enjoy the pleasant climate of the area.
It is located in a quiet area with stunning views of the Serra de Aire e Candeeiros.
It is only 5 minutes from the historic town of Alcobaça, which offers all the essential services for a family.
In addition, the property is close to several West Coast beaches, including the famous Nazaré Beach.
The villa itself is spacious, consisting of three bedrooms, a living room, kitchen, dining room, two bathrooms, a laundry room and a garage. It features luxury finishes that add a touch of sophistication to the space.
The exterior of the property offers space for the construction of a swimming pool and a beautiful garden, providing a perfect environment to relax and enjoy the pleasant climate of the area.
Contact
Semi-Detached House 3 Bedrooms Duplex
Alfeizerão, Alcobaça, Distrito de Leiria
Under construction · 140m²
With Garage
buy
325.000 €
3 bedroom semi-detached house under construction, quiet, sunny location. With excellent location, 5 minutes from the A8 motorway, 40 minutes from Lisbon and 1.30h from Porto.
Also great location to go to the beaches of the West Coast. 11 minutes (8 Km) from the beach of São Martinho do Porto with one of the most beautiful bays in Europe, the bay communicates with the Atlantic Ocean through an opening of a few meters, which provides the gentleness of the waters and the scarce wave, even today, the bay is indicated as ideal for families, but also attracts several water sports.
At 14 km the beautiful Praia da Nazaré with its fishing traditions and the Praia do Norte famous for its giant waves. It is also close to the City of Alcobaça, a historic city with its imposing Santa Maria De Alcobaça Monastery.
The villa consists of ground floor and first floor.
Specific features:
Living area 140 m2 + 58 m2 garage
Fourth floor -1 18.25 m2
Bedroom 2 15.20 m2
Room 16.35 m2
Closet 4.75 m2
W.C. FLOOR 6 m2
W.C.suite 3.90 m2
W.C. floor o 7.40 m2
Living Room 51.15 m2
Also great location to go to the beaches of the West Coast. 11 minutes (8 Km) from the beach of São Martinho do Porto with one of the most beautiful bays in Europe, the bay communicates with the Atlantic Ocean through an opening of a few meters, which provides the gentleness of the waters and the scarce wave, even today, the bay is indicated as ideal for families, but also attracts several water sports.
At 14 km the beautiful Praia da Nazaré with its fishing traditions and the Praia do Norte famous for its giant waves. It is also close to the City of Alcobaça, a historic city with its imposing Santa Maria De Alcobaça Monastery.
The villa consists of ground floor and first floor.
Specific features:
Living area 140 m2 + 58 m2 garage
Fourth floor -1 18.25 m2
Bedroom 2 15.20 m2
Room 16.35 m2
Closet 4.75 m2
W.C. FLOOR 6 m2
W.C.suite 3.90 m2
W.C. floor o 7.40 m2
Living Room 51.15 m2
Contact
Semi-Detached House 3 Bedrooms Duplex
Alfeizerão, Alcobaça, Distrito de Leiria
Under construction · 140m²
With Garage
buy
325.000 €
3 bedroom semi-detached house under construction, quiet, sunny location. With excellent location, 5 minutes from the A8 motorway, 40 minutes from Lisbon and 1.30h from Porto.
Also great location to go to the beaches of the West Coast. 11 minutes (8 Km) from the beach of São Martinho do Porto with one of the most beautiful bays in Europe, the bay communicates with the Atlantic Ocean through an opening of a few meters, which provides the gentleness of the waters and the scarce wave, even today, the bay is indicated as ideal for families, but also attracts several water sports.
At 14 km the beautiful Praia da Nazaré with its fishing traditions and the Praia do Norte famous for its giant waves. It is also close to the City of Alcobaça, a historic city with its imposing Santa Maria De Alcobaça Monastery.
The villa consists of ground floor and first floor.
Specific features:
Living area 140 m2 + 58 m2 garage
Fourth floor -1 18.25 m2
Bedroom 2 15.20 m2
Room 16.35 m2
Closet 4.75 m2
W.C. FLOOR 6 m2
W.C.suite 3.90 m2
W.C. floor o 7.40 m2
Living Room 51.15 m2
Also great location to go to the beaches of the West Coast. 11 minutes (8 Km) from the beach of São Martinho do Porto with one of the most beautiful bays in Europe, the bay communicates with the Atlantic Ocean through an opening of a few meters, which provides the gentleness of the waters and the scarce wave, even today, the bay is indicated as ideal for families, but also attracts several water sports.
At 14 km the beautiful Praia da Nazaré with its fishing traditions and the Praia do Norte famous for its giant waves. It is also close to the City of Alcobaça, a historic city with its imposing Santa Maria De Alcobaça Monastery.
The villa consists of ground floor and first floor.
Specific features:
Living area 140 m2 + 58 m2 garage
Fourth floor -1 18.25 m2
Bedroom 2 15.20 m2
Room 16.35 m2
Closet 4.75 m2
W.C. FLOOR 6 m2
W.C.suite 3.90 m2
W.C. floor o 7.40 m2
Living Room 51.15 m2
Contact
Semi-Detached House 3 Bedrooms Duplex
Alfeizerão, Alcobaça, Distrito de Leiria
Under construction · 140m²
With Garage
buy
325.000 €
3 bedroom semi-detached house under construction, quiet, sunny location. With excellent location, 5 minutes from the A8 motorway, 40 minutes from Lisbon and 1.30h from Porto.
Also great location to go to the beaches of the West Coast. 11 minutes (8 Km) from the beach of São Martinho do Porto with one of the most beautiful bays in Europe, the bay communicates with the Atlantic Ocean through an opening of a few meters, which provides the gentleness of the waters and the scarce wave, even today, the bay is indicated as ideal for families, but also attracts several water sports.
At 14 km the beautiful Praia da Nazaré with its fishing traditions and the Praia do Norte famous for its giant waves.
It is also close to the City of Alcobaça, a historic city with its imposing Santa Maria De Alcobaça Monastery.
The villa consists of ground floor and first floor.
Specific features:
Living area 140 m2 + 58 m2 garage
Fourth floor -1 18.25 m2
Bedroom 2 15.20 m2
Room 16.35 m2
Closet 4.75 m2
W.C. FLOOR 6 m2
W.C.suite 3.90 m2
W.C. floor o 7.40 m2
Living Room 51.15 m2
Also great location to go to the beaches of the West Coast. 11 minutes (8 Km) from the beach of São Martinho do Porto with one of the most beautiful bays in Europe, the bay communicates with the Atlantic Ocean through an opening of a few meters, which provides the gentleness of the waters and the scarce wave, even today, the bay is indicated as ideal for families, but also attracts several water sports.
At 14 km the beautiful Praia da Nazaré with its fishing traditions and the Praia do Norte famous for its giant waves.
It is also close to the City of Alcobaça, a historic city with its imposing Santa Maria De Alcobaça Monastery.
The villa consists of ground floor and first floor.
Specific features:
Living area 140 m2 + 58 m2 garage
Fourth floor -1 18.25 m2
Bedroom 2 15.20 m2
Room 16.35 m2
Closet 4.75 m2
W.C. FLOOR 6 m2
W.C.suite 3.90 m2
W.C. floor o 7.40 m2
Living Room 51.15 m2
Contact
Semi-Detached House 3 Bedrooms Duplex
Alfeizerão, Alcobaça, Distrito de Leiria
Under construction · 140m²
With Garage
buy
325.000 €
3 bedroom semi-detached house under construction, quiet, sunny location. With excellent location, 5 minutes from the A8 motorway, 40 minutes from Lisbon and 1.30h from Porto.
Also great location to go to the beaches of the West Coast. 11 minutes (8 Km) from the beach of São Martinho do Porto with one of the most beautiful bays in Europe, the bay communicates with the Atlantic Ocean through an opening of a few meters, which provides the gentleness of the waters and the scarce wave, even today, the bay is indicated as ideal for families, but also attracts several water sports.
At 14 km the beautiful Praia da Nazaré with its fishing traditions and the Praia do Norte famous for its giant waves. It is also close to the City of Alcobaça, a historic city with its imposing Santa Maria De Alcobaça Monastery.
The villa consists of ground floor and first floor.
Specific features:
Living area 140 m2 + 58 m2 garage
Fourth floor -1 18.25 m2
Bedroom 2 15.20 m2
Room 16.35 m2
Closet 4.75 m2
W.C. FLOOR 6 m2
W.C.suite 3.90 m2
W.C. floor o 7.40 m2
Living Room 51.15 m2
Also great location to go to the beaches of the West Coast. 11 minutes (8 Km) from the beach of São Martinho do Porto with one of the most beautiful bays in Europe, the bay communicates with the Atlantic Ocean through an opening of a few meters, which provides the gentleness of the waters and the scarce wave, even today, the bay is indicated as ideal for families, but also attracts several water sports.
At 14 km the beautiful Praia da Nazaré with its fishing traditions and the Praia do Norte famous for its giant waves. It is also close to the City of Alcobaça, a historic city with its imposing Santa Maria De Alcobaça Monastery.
The villa consists of ground floor and first floor.
Specific features:
Living area 140 m2 + 58 m2 garage
Fourth floor -1 18.25 m2
Bedroom 2 15.20 m2
Room 16.35 m2
Closet 4.75 m2
W.C. FLOOR 6 m2
W.C.suite 3.90 m2
W.C. floor o 7.40 m2
Living Room 51.15 m2
Contact
House 4 Bedrooms
Aljubarrota, Alcobaça, Distrito de Leiria
Under construction · 190m²
With Garage
buy
325.000 €
Three bedroom villa plus an office (T3 +1) located in a development consisting of four villas.
It is located in a quiet area with stunning views of the Serra de Aire e Candeeiros.
It is only 5 minutes from the historic town of Alcobaça, which offers all the essential services for a family.
In addition, the property is close to several West Coast beaches, including the famous Nazaré Beach.
The villa itself is spacious, consisting of three bedrooms, a living room, kitchen, dining room, two bathrooms, a laundry room and a garage. It features luxury finishes that add a touch of sophistication to the space.
The exterior of the property offers space for the construction of a swimming pool and a beautiful garden, providing a perfect environment to relax and enjoy the pleasant climate of the area.
It is located in a quiet area with stunning views of the Serra de Aire e Candeeiros.
It is only 5 minutes from the historic town of Alcobaça, which offers all the essential services for a family.
In addition, the property is close to several West Coast beaches, including the famous Nazaré Beach.
The villa itself is spacious, consisting of three bedrooms, a living room, kitchen, dining room, two bathrooms, a laundry room and a garage. It features luxury finishes that add a touch of sophistication to the space.
The exterior of the property offers space for the construction of a swimming pool and a beautiful garden, providing a perfect environment to relax and enjoy the pleasant climate of the area.
Contact
House
Tornada e Salir do Porto, Caldas da Rainha, Distrito de Leiria
Under construction · 338m²
buy
Have you ever dreamed of living in a home where luxury meets natural beauty?
New luxury development of eco 4 bedroom houses under construction on the Silver Coast. Casas das Andorinhas is a trio of exquisite villas in Caldas da Rainha that have been carefully designed to provide a unique living experience. With four bedrooms, each with a private balcony, and a spectacular rooftop terrace.
Details
Ground floor:
Kitchen and living room in open space 17m2 + 26m2
Guest bathroom 4.5m2
Guest bedroom or office space with storage 12m2
Technical room 2.5m2 Covered garage 18.5m2
Outdoor barbecue and lounge area 23m2
First Floor:
Master suite 19.4m2 (bathroom 7.3m2) with private balcony on two sides 15m2
Bedroom 17m2 and private balcony 11m2 with stairs to the terrace
Bedroom or office space 12m2 and smaller private balcony 9m2
Shared bathroom 4.6m2
Rooftop terrace with sky views:
Relaxation area 30m2
Lounge and dining area 67m2
Sustainable construction from prefabricated CLT panels, recovery system in each room for heating and cooling, regular air circulation, equipped with heat pump, solar panels, inverters and accumulators (optional). It also has a built-in suction system.
Each villa also has a fantastic pool space and the rooftop terraces offer stunning views and space to create unforgettable memories with family and friends. In a unique location, Casas das Andorinhas offers a peaceful and safe lifestyle, surrounded by the Serras de Aire e Candeeiros Natural Park and very close to famous Portuguese beaches.
New luxury development of eco 4 bedroom houses under construction on the Silver Coast. Casas das Andorinhas is a trio of exquisite villas in Caldas da Rainha that have been carefully designed to provide a unique living experience. With four bedrooms, each with a private balcony, and a spectacular rooftop terrace.
Details
Ground floor:
Kitchen and living room in open space 17m2 + 26m2
Guest bathroom 4.5m2
Guest bedroom or office space with storage 12m2
Technical room 2.5m2 Covered garage 18.5m2
Outdoor barbecue and lounge area 23m2
First Floor:
Master suite 19.4m2 (bathroom 7.3m2) with private balcony on two sides 15m2
Bedroom 17m2 and private balcony 11m2 with stairs to the terrace
Bedroom or office space 12m2 and smaller private balcony 9m2
Shared bathroom 4.6m2
Rooftop terrace with sky views:
Relaxation area 30m2
Lounge and dining area 67m2
Sustainable construction from prefabricated CLT panels, recovery system in each room for heating and cooling, regular air circulation, equipped with heat pump, solar panels, inverters and accumulators (optional). It also has a built-in suction system.
Each villa also has a fantastic pool space and the rooftop terraces offer stunning views and space to create unforgettable memories with family and friends. In a unique location, Casas das Andorinhas offers a peaceful and safe lifestyle, surrounded by the Serras de Aire e Candeeiros Natural Park and very close to famous Portuguese beaches.
Contact
See more Houses Under construction
Bedrooms
Zones
Can’t find the property you’re looking for?
