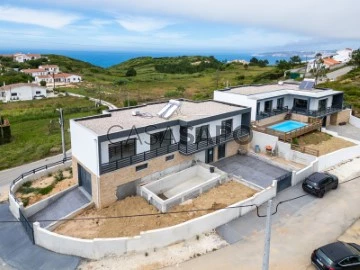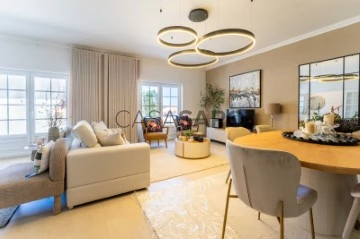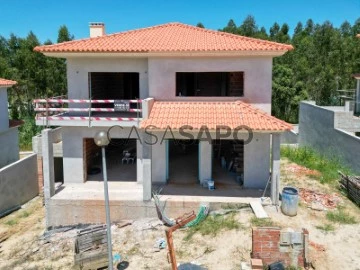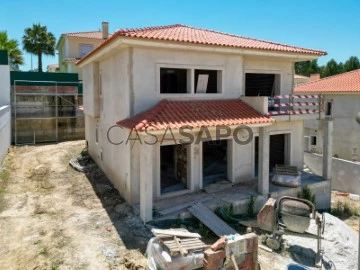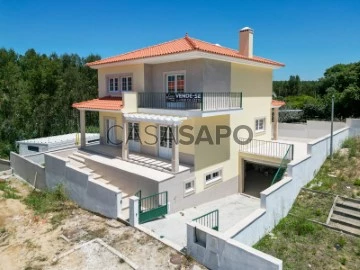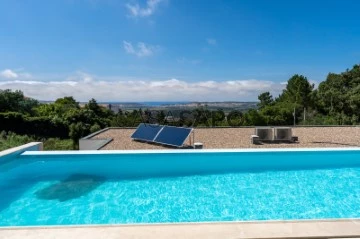
Casas&Properties
Real Estate License (AMI): 1415
Imant - Mediação Imobiliária, Lda.
Contact estate agent
Get the advertiser’s contacts
Address
Avenida Manuel Remígio,
Edifício Atlântico, loja 9
Nazaré
Edifício Atlântico, loja 9
Nazaré
Open Hours
Segunda a Sexta feira das 10.00 ás 13.00 e das 15.00 ás 19.00
Sábados e Domingos das 10.30 ás 13.00 e das 15.00 ás 19.00
Sábados e Domingos das 10.30 ás 13.00 e das 15.00 ás 19.00
Real Estate License (AMI): 1415
See more
Houses
Rooms
Price
More filters
7 Houses with Energy Certificate A, Under construction, Casas&Properties
Map
Order by
Relevance
House 4 Bedrooms
Casal Velho, Alfeizerão, Alcobaça, Distrito de Leiria
Under construction · 182m²
With Garage
buy
595.000 €
Discover this fantastic single storey villa, located on a plot of 696 m², with a stunning view over the countryside and the mountains. Enjoy absolute comfort and energy efficiency, thanks to excellent thermal and acoustic insulation. One of the great highlights of this house is the possibility of customising the finishes, to the buyer’s taste.
698
The villa offers a unique quality of life, combining the tranquillity of nature with proximity to several points of interest. A few minutes from the charming Praia de São Martinho do Porto, ideal for water sports, and the historic city of Alcobaça.
This is the perfect place for those looking for comfort, elegance and a life in harmony with nature.
FEATURES:
Hall 8.15 m2
Living room 43 m2
Kitchen 15.26 m2
Toilet 2.39 m2
Laundry 13.09 m2
Circulation area 11.32 m2
Bedroom 14.16 m2
Bedroom 14.14 m2
Bathroom 9.17 m2
Suite 26.83 m2
Hall 2.75 m2
Bedroom 13.49 m2
Bathroom 7.44 m2
Closet 3.15 m2
Room 14.11 m2
Bathroom 4.30 m2
Machine room 6.84 m2
Outdoor spaces:
Entrance porch 5.74 m2
Parking porch 36.78 m2
Porch with living room and bedrooms 54.73 m2
698
The villa offers a unique quality of life, combining the tranquillity of nature with proximity to several points of interest. A few minutes from the charming Praia de São Martinho do Porto, ideal for water sports, and the historic city of Alcobaça.
This is the perfect place for those looking for comfort, elegance and a life in harmony with nature.
FEATURES:
Hall 8.15 m2
Living room 43 m2
Kitchen 15.26 m2
Toilet 2.39 m2
Laundry 13.09 m2
Circulation area 11.32 m2
Bedroom 14.16 m2
Bedroom 14.14 m2
Bathroom 9.17 m2
Suite 26.83 m2
Hall 2.75 m2
Bedroom 13.49 m2
Bathroom 7.44 m2
Closet 3.15 m2
Room 14.11 m2
Bathroom 4.30 m2
Machine room 6.84 m2
Outdoor spaces:
Entrance porch 5.74 m2
Parking porch 36.78 m2
Porch with living room and bedrooms 54.73 m2
Contact
House 6 Bedrooms Duplex
Serra dos Mangues, São Martinho do Porto, Alcobaça, Distrito de Leiria
Under construction · 175m²
buy
640.000 €
House with 6 bedrooms under construction with swimming pool and patio. Located between the privileged slopes of Serra da Pescaria and Venda-Nova.
Located just 8 kilometres from the typical village of Nazaré, this new project is integrated in a unique location, with stunning panoramic views.
This villa was designed with the idea of combining modern comfort with a natural and peaceful environment. The social areas are spacious and bright, and their windows allow for splendid views of the ocean and the entire surrounding landscape.
The villa has six bedrooms, one of which is a suite with dressing room; two bathrooms; a large living room and kitchen in open space; laundry; closed garage with capacity for two cars; and several leisure spaces by the pool, where you can enjoy all the features that make this property so special.
Note: The swimming pool is not included in the price. If the customer wants to have a swimming pool, it has an additional cost of €25,000.
Contact us to arrange a viewing. This is a unique opportunity to get to know your dream home!
Located just 8 kilometres from the typical village of Nazaré, this new project is integrated in a unique location, with stunning panoramic views.
This villa was designed with the idea of combining modern comfort with a natural and peaceful environment. The social areas are spacious and bright, and their windows allow for splendid views of the ocean and the entire surrounding landscape.
The villa has six bedrooms, one of which is a suite with dressing room; two bathrooms; a large living room and kitchen in open space; laundry; closed garage with capacity for two cars; and several leisure spaces by the pool, where you can enjoy all the features that make this property so special.
Note: The swimming pool is not included in the price. If the customer wants to have a swimming pool, it has an additional cost of €25,000.
Contact us to arrange a viewing. This is a unique opportunity to get to know your dream home!
Contact
House 4 Bedrooms Triplex
São Cristóvão, Nossa Senhora do Pópulo, Coto e São Gregório, Caldas da Rainha, Distrito de Leiria
Under construction · 140m²
With Garage
buy
475.000 €
House (model) inserted in the private condominium Cabeço do Queijo, Caldas da Rainha very quiet area, has large gardens, children’s playground, parking for visitors.
The villa built with traditional Portuguese features, consisting of three floors, four bedrooms, one of them suite, four bathrooms, large living room and kitchen, laundry, balconies, garage and storage.
Space to make a garden and enjoy the tranquillity that this area offers. This villa is located in a corner of the condominium and is one of the villas with the most outdoor space.
It is located in Caldas da Rainha, a residential site highly valued for offering its residents privacy, security and tranquillity and nature all around.
Excellent location, 13 minutes (8 km) from Foz do Arelho Beach and 5 minutes from Caldas da Rainha, contributes to attracting a range of residents who appreciate living a quality lifestyle.
NOTE: the price indicated does not include furniture.
Description:
Ground Floor
Porch 6.65 m2
Porch 8.18 m2
Terrace 26.95 m2
Kitchen 15.65 m2
Bedroom 10.75 m2
Bathroom 4 m2
Circulation area 12.95 m2
Living Room 26.75 m2
1st Floor
Bedroom hall 3.10 m2
Room 13.55 m2
Bedroom 14.70 m2
Bathroom 6 m2
Suite room 16.30 m2
Closet 4.05 m2
Bathroom 4.10 m2
Balcony 8.45 m2
Basement
Garage 93.45 m2
Laundry 10.10 m2
Bathroom 5.60 m2
Caldas da Rainha is a friendly and charming city famous for its architecture based on the traditional Portuguese design and for its alleys and picturesque houses where you will find all kinds of services and street commerce. From restaurants, bars, shopping galleries, commerce and services, as well as a wide cultural offer, Bordalo Pinheiro Faience Factory, Caldas da Rainha Hospital Museum and a beautiful D. Carlos I Park that allows you to enjoy a unique quality of life.
Due to its privileged location, between the sea and the mountains, Caldas da Rainha benefits from a mild climate, conducive to enjoying a series of leisure and sports activities.
The city is located north of Lisbon (93 Km A8) and southwest of Coimbra (123 Km) IC36 /A8.
It has a modern transport network, buses and the train line connecting to Lisbon.
Come and enjoy a little piece of paradise in the West of Portugal!
The villa built with traditional Portuguese features, consisting of three floors, four bedrooms, one of them suite, four bathrooms, large living room and kitchen, laundry, balconies, garage and storage.
Space to make a garden and enjoy the tranquillity that this area offers. This villa is located in a corner of the condominium and is one of the villas with the most outdoor space.
It is located in Caldas da Rainha, a residential site highly valued for offering its residents privacy, security and tranquillity and nature all around.
Excellent location, 13 minutes (8 km) from Foz do Arelho Beach and 5 minutes from Caldas da Rainha, contributes to attracting a range of residents who appreciate living a quality lifestyle.
NOTE: the price indicated does not include furniture.
Description:
Ground Floor
Porch 6.65 m2
Porch 8.18 m2
Terrace 26.95 m2
Kitchen 15.65 m2
Bedroom 10.75 m2
Bathroom 4 m2
Circulation area 12.95 m2
Living Room 26.75 m2
1st Floor
Bedroom hall 3.10 m2
Room 13.55 m2
Bedroom 14.70 m2
Bathroom 6 m2
Suite room 16.30 m2
Closet 4.05 m2
Bathroom 4.10 m2
Balcony 8.45 m2
Basement
Garage 93.45 m2
Laundry 10.10 m2
Bathroom 5.60 m2
Caldas da Rainha is a friendly and charming city famous for its architecture based on the traditional Portuguese design and for its alleys and picturesque houses where you will find all kinds of services and street commerce. From restaurants, bars, shopping galleries, commerce and services, as well as a wide cultural offer, Bordalo Pinheiro Faience Factory, Caldas da Rainha Hospital Museum and a beautiful D. Carlos I Park that allows you to enjoy a unique quality of life.
Due to its privileged location, between the sea and the mountains, Caldas da Rainha benefits from a mild climate, conducive to enjoying a series of leisure and sports activities.
The city is located north of Lisbon (93 Km A8) and southwest of Coimbra (123 Km) IC36 /A8.
It has a modern transport network, buses and the train line connecting to Lisbon.
Come and enjoy a little piece of paradise in the West of Portugal!
Contact
House 4 Bedrooms Triplex
Avenal, Nossa Senhora do Pópulo, Coto e São Gregório, Caldas da Rainha, Distrito de Leiria
Under construction · 131m²
With Garage
buy
445.000 €
House inserted in the private condominium Cabeço do Queijo, Caldas da Rainha very quiet area, has large gardens, children’s playground, parking for visitors.
The villa was built with traditional Portuguese features, consisting of three floors, four bedrooms, one of them suite, four bathrooms, large living room and kitchen, laundry, balconies, garage and storage.
Space to make a garden and enjoy the tranquillity that this area offers.
It is located in Caldas da Rainha, a residential site highly valued for offering its residents privacy, security and tranquillity and nature all around.
Excellent location, 13 minutes (8 Km) from Foz do Arelho Beach and 5 minutes from Caldas da Rainha, contributes to attracting a range of residents who enjoy living a quality lifestyle.
Caldas da Rainha is a nice and charming city famous for its architecture based on the traditional Portuguese design and for its alleys and picturesque houses where you will find all kinds of services and street commerce. From restaurants, bars, shopping arcades, commerce and services, as well as a wide cultural offer, Bordalo Pinheiro Faience Factory, Caldas da Rainha Hospital Museum and a beautiful D. Carlos I Park that allows you to enjoy a unique quality of life.
Due to its privileged location, between the sea and the mountains, Caldas da Rainha benefits from a mild climate, conducive to enjoying a series of leisure and sports activities.
The city is located north of Lisbon (93 Km A8) and southwest of Coimbra (123 Km )IC36 /A8.
It has a modern transport network, buses and the train line connecting to Lisbon.
Come and enjoy a little piece of paradise in the West of Portugal!
Description:
Ground Floor
Porch 6.65 m2
Porch 8.18 m2
Terrace 26.95 m2
Kitchen 15.65 m2
Bedroom 10.75 m2
Bathroom 4 m2
Circulation area 12.95 m2
Living room 26.75 m2
1st Floor
Hall of rooms 3.10 m2
Bedroom 13.55 m2
Bedroom 14.70 m2
Bathroom 6 m2
Room suite 16.30 m2
Closet 4.05 m2
Bathroom 4.10 m2
Balcony 8.45 m2
Basement
Garage 93.45 m2
Laundry room 10.10 m2
Bathroom 5.60 m2
The villa was built with traditional Portuguese features, consisting of three floors, four bedrooms, one of them suite, four bathrooms, large living room and kitchen, laundry, balconies, garage and storage.
Space to make a garden and enjoy the tranquillity that this area offers.
It is located in Caldas da Rainha, a residential site highly valued for offering its residents privacy, security and tranquillity and nature all around.
Excellent location, 13 minutes (8 Km) from Foz do Arelho Beach and 5 minutes from Caldas da Rainha, contributes to attracting a range of residents who enjoy living a quality lifestyle.
Caldas da Rainha is a nice and charming city famous for its architecture based on the traditional Portuguese design and for its alleys and picturesque houses where you will find all kinds of services and street commerce. From restaurants, bars, shopping arcades, commerce and services, as well as a wide cultural offer, Bordalo Pinheiro Faience Factory, Caldas da Rainha Hospital Museum and a beautiful D. Carlos I Park that allows you to enjoy a unique quality of life.
Due to its privileged location, between the sea and the mountains, Caldas da Rainha benefits from a mild climate, conducive to enjoying a series of leisure and sports activities.
The city is located north of Lisbon (93 Km A8) and southwest of Coimbra (123 Km )IC36 /A8.
It has a modern transport network, buses and the train line connecting to Lisbon.
Come and enjoy a little piece of paradise in the West of Portugal!
Description:
Ground Floor
Porch 6.65 m2
Porch 8.18 m2
Terrace 26.95 m2
Kitchen 15.65 m2
Bedroom 10.75 m2
Bathroom 4 m2
Circulation area 12.95 m2
Living room 26.75 m2
1st Floor
Hall of rooms 3.10 m2
Bedroom 13.55 m2
Bedroom 14.70 m2
Bathroom 6 m2
Room suite 16.30 m2
Closet 4.05 m2
Bathroom 4.10 m2
Balcony 8.45 m2
Basement
Garage 93.45 m2
Laundry room 10.10 m2
Bathroom 5.60 m2
Contact
House 4 Bedrooms Triplex
Avenal, Nossa Senhora do Pópulo, Coto e São Gregório, Caldas da Rainha, Distrito de Leiria
Under construction · 131m²
With Garage
buy
460.000 €
House inserted in the private condominium Cabeço do Queijo, Caldas da Rainha very quiet area, has large gardens, children’s playground, parking for visitors.
The villa was built with traditional Portuguese features, consisting of three floors, four bedrooms, one of them suite, four bathrooms, large living room and kitchen, laundry, balconies, garage and storage.
Space to make a garden and enjoy the tranquillity that this area offers.
It is located in Caldas da Rainha, a residential site highly valued for offering its residents privacy, security and tranquillity and nature all around.
Excellent location, 13 minutes (8 Km) from Foz do Arelho Beach and 5 minutes from Caldas da Rainha, contributes to attracting a range of residents who enjoy living a quality lifestyle.
Caldas da Rainha is a nice and charming city famous for its architecture based on the traditional Portuguese design and for its alleys and picturesque houses where you will find all kinds of services and street commerce. From restaurants, bars, shopping arcades, commerce and services, as well as a wide cultural offer, Bordalo Pinheiro Faience Factory, Caldas da Rainha Hospital Museum and a beautiful D. Carlos I Park that allows you to enjoy a unique quality of life.
Due to its privileged location, between the sea and the mountains, Caldas da Rainha benefits from a mild climate, conducive to enjoying a series of leisure and sports activities.
The city is located north of Lisbon (93 Km A8) and southwest of Coimbra (123 Km )IC36 /A8.
It has a modern transport network, buses and the train line connecting to Lisbon.
Come and enjoy a little piece of paradise in the West of Portugal!
Description:
Ground Floor
Porch 6.65 m2
Porch 8.18 m2
Terrace 26.95 m2
Kitchen 15.65 m2
Bedroom 10.75 m2
Bathroom 4 m2
Circulation area 12.95 m2
Living room 26.75 m2
1st Floor
Hall of rooms 3.10 m2
Bedroom 13.55 m2
Bedroom 14.70 m2
Bathroom 6 m2
Room suite 16.30 m2
Closet 4.05 m2
Bathroom 4.10 m2
Balcony 8.45 m2
Basement
Garage 93.45 m2
Laundry room 10.10 m2
Bathroom 5.60 m2
The villa was built with traditional Portuguese features, consisting of three floors, four bedrooms, one of them suite, four bathrooms, large living room and kitchen, laundry, balconies, garage and storage.
Space to make a garden and enjoy the tranquillity that this area offers.
It is located in Caldas da Rainha, a residential site highly valued for offering its residents privacy, security and tranquillity and nature all around.
Excellent location, 13 minutes (8 Km) from Foz do Arelho Beach and 5 minutes from Caldas da Rainha, contributes to attracting a range of residents who enjoy living a quality lifestyle.
Caldas da Rainha is a nice and charming city famous for its architecture based on the traditional Portuguese design and for its alleys and picturesque houses where you will find all kinds of services and street commerce. From restaurants, bars, shopping arcades, commerce and services, as well as a wide cultural offer, Bordalo Pinheiro Faience Factory, Caldas da Rainha Hospital Museum and a beautiful D. Carlos I Park that allows you to enjoy a unique quality of life.
Due to its privileged location, between the sea and the mountains, Caldas da Rainha benefits from a mild climate, conducive to enjoying a series of leisure and sports activities.
The city is located north of Lisbon (93 Km A8) and southwest of Coimbra (123 Km )IC36 /A8.
It has a modern transport network, buses and the train line connecting to Lisbon.
Come and enjoy a little piece of paradise in the West of Portugal!
Description:
Ground Floor
Porch 6.65 m2
Porch 8.18 m2
Terrace 26.95 m2
Kitchen 15.65 m2
Bedroom 10.75 m2
Bathroom 4 m2
Circulation area 12.95 m2
Living room 26.75 m2
1st Floor
Hall of rooms 3.10 m2
Bedroom 13.55 m2
Bedroom 14.70 m2
Bathroom 6 m2
Room suite 16.30 m2
Closet 4.05 m2
Bathroom 4.10 m2
Balcony 8.45 m2
Basement
Garage 93.45 m2
Laundry room 10.10 m2
Bathroom 5.60 m2
Contact
House 4 Bedrooms Triplex
Avenal, Nossa Senhora do Pópulo, Coto e São Gregório, Caldas da Rainha, Distrito de Leiria
Under construction · 140m²
With Garage
buy
460.000 €
House inserted in the private condominium Cabeço do Queijo, Caldas da Rainha, very quiet area, has large gardens, children’s playground, parking for visitors.
The villa was built with traditional Portuguese features, consisting of three floors, four bedrooms, one of them suite, four bathrooms, large living room and kitchen, laundry, balconies, garage and storage.
Space to make a garden and enjoy the tranquillity that this area offers.
It is located in Caldas da Rainha, a residential site highly valued for offering its residents privacy, security and tranquillity and nature all around.
Excellent location, 13 minutes (8 Km) from Foz do Arelho Beach and 5 minutes from Caldas da Rainha, contributes to attracting a range of residents who enjoy living a quality lifestyle.
Caldas da Rainha is a nice and charming city famous for its architecture based on the traditional Portuguese design and for its alleys and picturesque houses where you will find all kinds of services and street commerce. From restaurants, bars, shopping arcades, commerce and services, as well as a wide cultural offer, Bordalo Pinheiro Faience Factory, Caldas da Rainha Hospital Museum and a beautiful D. Carlos I Park that allows you to enjoy a unique quality of life.
Due to its privileged location, between the sea and the mountains, Caldas da Rainha benefits from a mild climate, conducive to enjoying a series of leisure and sports activities.
The city is located north of Lisbon (93 Km A8) and southwest of Coimbra (123 Km )IC36 /A8.
It has a modern transport network, buses and the train line connecting to Lisbon.
Come and enjoy a little piece of paradise in the West of Portugal!
Description:
Ground Floor
Porch 6.65 m2
Porch 8.18 m2
Terrace 26.95 m2
Kitchen 15.65 m2
Bedroom 10.75 m2
Bathroom 4 m2
Circulation area 12.95 m2
Living room 26.75 m2
1st Floor
Hall of rooms 3.10 m2
Bedroom 13.55 m2
Bedroom 14.70 m2
Bathroom 6 m2
Room suite 16.30 m2
Closet 4.05 m2
Bathroom 4.10 m2
Balcony 8.45 m2
Basement
Garage 93.45 m2
Laundry room 10.10 m2
Bathroom 5.60 m2
The villa was built with traditional Portuguese features, consisting of three floors, four bedrooms, one of them suite, four bathrooms, large living room and kitchen, laundry, balconies, garage and storage.
Space to make a garden and enjoy the tranquillity that this area offers.
It is located in Caldas da Rainha, a residential site highly valued for offering its residents privacy, security and tranquillity and nature all around.
Excellent location, 13 minutes (8 Km) from Foz do Arelho Beach and 5 minutes from Caldas da Rainha, contributes to attracting a range of residents who enjoy living a quality lifestyle.
Caldas da Rainha is a nice and charming city famous for its architecture based on the traditional Portuguese design and for its alleys and picturesque houses where you will find all kinds of services and street commerce. From restaurants, bars, shopping arcades, commerce and services, as well as a wide cultural offer, Bordalo Pinheiro Faience Factory, Caldas da Rainha Hospital Museum and a beautiful D. Carlos I Park that allows you to enjoy a unique quality of life.
Due to its privileged location, between the sea and the mountains, Caldas da Rainha benefits from a mild climate, conducive to enjoying a series of leisure and sports activities.
The city is located north of Lisbon (93 Km A8) and southwest of Coimbra (123 Km )IC36 /A8.
It has a modern transport network, buses and the train line connecting to Lisbon.
Come and enjoy a little piece of paradise in the West of Portugal!
Description:
Ground Floor
Porch 6.65 m2
Porch 8.18 m2
Terrace 26.95 m2
Kitchen 15.65 m2
Bedroom 10.75 m2
Bathroom 4 m2
Circulation area 12.95 m2
Living room 26.75 m2
1st Floor
Hall of rooms 3.10 m2
Bedroom 13.55 m2
Bedroom 14.70 m2
Bathroom 6 m2
Room suite 16.30 m2
Closet 4.05 m2
Bathroom 4.10 m2
Balcony 8.45 m2
Basement
Garage 93.45 m2
Laundry room 10.10 m2
Bathroom 5.60 m2
Contact
House 3 Bedrooms
Casal do Aguiar, Alfeizerão, Alcobaça, Distrito de Leiria
Under construction · 154m²
With Garage
buy
591.000 €
This is an exclusive 3 bedroom villa with garage and a breathtaking view over the Bay of St. Martin.
The master suite is simply extraordinary, with a breathtaking panoramic view.
. The finishes are of high quality and the rooms are spacious and well-lit, providing comfort and exclusivity. The dining and living room has an amazing view over the bay and is perfect for moments of conviviality with family and friends
. The house has beautiful terraces that provide a warm and inviting environment to the residents with Bay view and green spaces.
The modern and elegant infinity pool is perfect for those who wish to relax and enjoy a luxurious lifestyle.
In addition, the villa is delivered with turnkey and includes a ready-made garden, which makes life for the residents even easier and more comfortable.
This is a unique opportunity for those seeking an exclusive life in one of the most beautiful areas of the country.
The detached house consists of:
Living and dining room 60.70 m2
Kitchen 15,60 m2
Laundry 5 m2
Bedroom 1 13.80 m2
Bedroom 2 13.80 m2
Suite 23.60 m2
pool 13 X3 meters
Terraces 72,30 m2
The master suite is simply extraordinary, with a breathtaking panoramic view.
. The finishes are of high quality and the rooms are spacious and well-lit, providing comfort and exclusivity. The dining and living room has an amazing view over the bay and is perfect for moments of conviviality with family and friends
. The house has beautiful terraces that provide a warm and inviting environment to the residents with Bay view and green spaces.
The modern and elegant infinity pool is perfect for those who wish to relax and enjoy a luxurious lifestyle.
In addition, the villa is delivered with turnkey and includes a ready-made garden, which makes life for the residents even easier and more comfortable.
This is a unique opportunity for those seeking an exclusive life in one of the most beautiful areas of the country.
The detached house consists of:
Living and dining room 60.70 m2
Kitchen 15,60 m2
Laundry 5 m2
Bedroom 1 13.80 m2
Bedroom 2 13.80 m2
Suite 23.60 m2
pool 13 X3 meters
Terraces 72,30 m2
Contact
See more Houses Under construction
Bedrooms
Zones
Can’t find the property you’re looking for?





