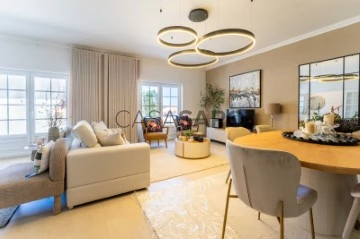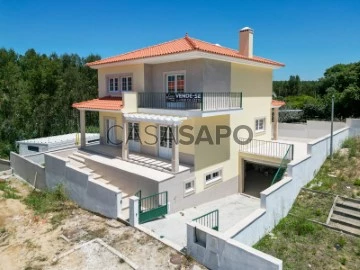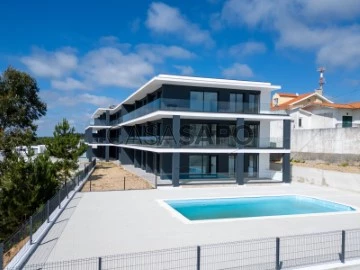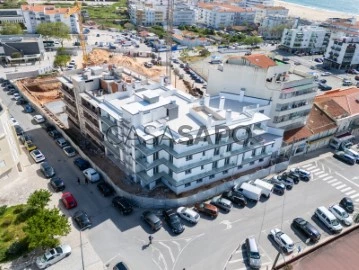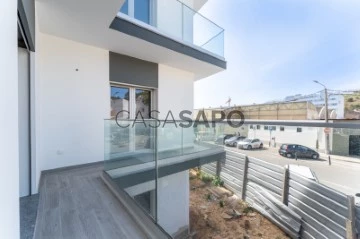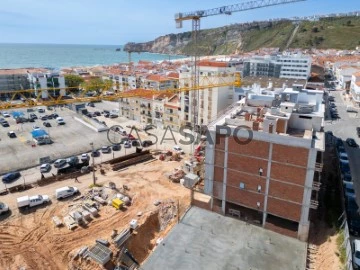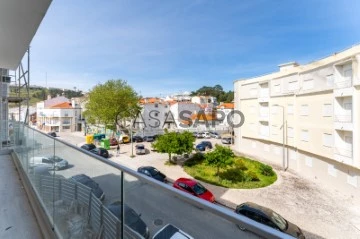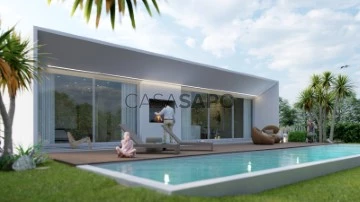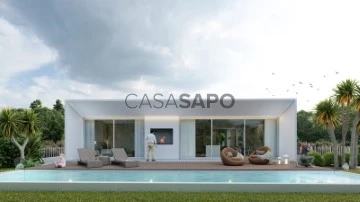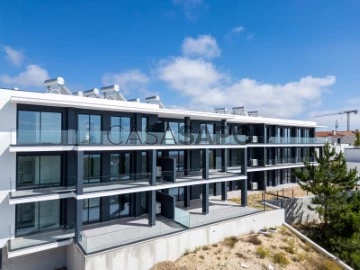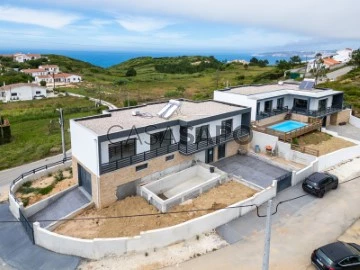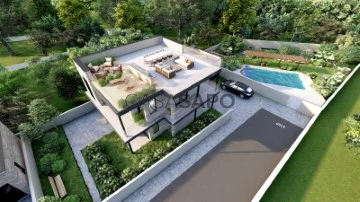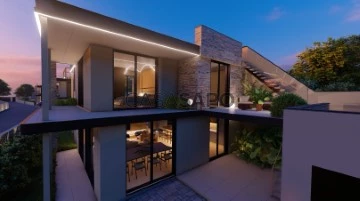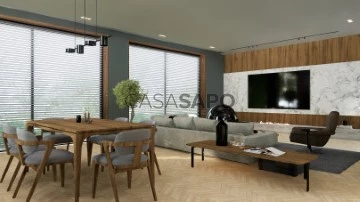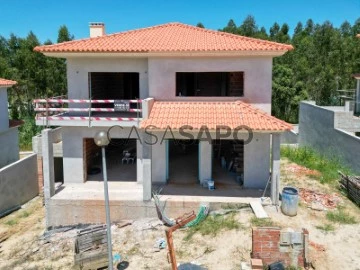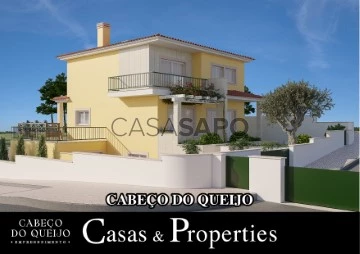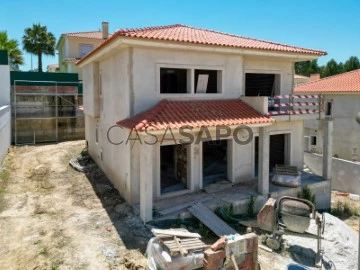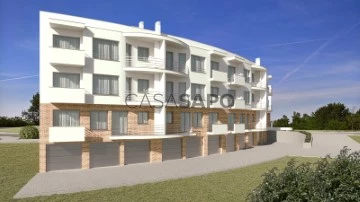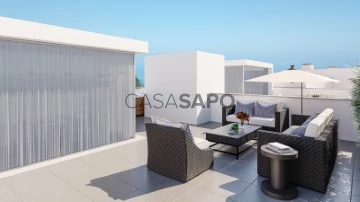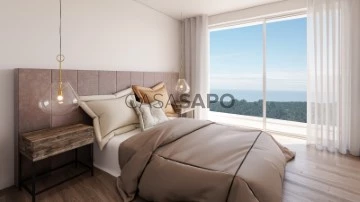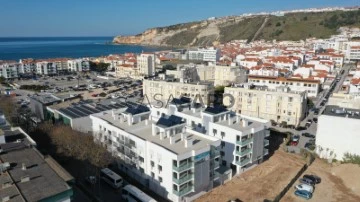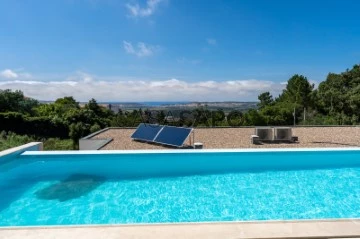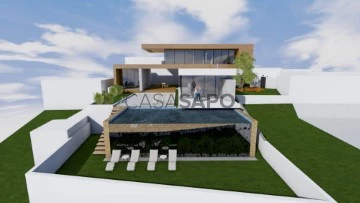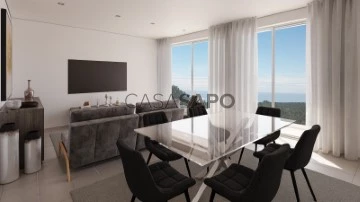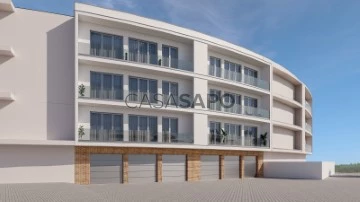
Casas&Properties
Real Estate License (AMI): 1415
Imant - Mediação Imobiliária, Lda.
Contact estate agent
Get the advertiser’s contacts
Address
Avenida Manuel Remígio,
Edifício Atlântico, loja 9
Nazaré
Edifício Atlântico, loja 9
Nazaré
Open Hours
Segunda a Sexta feira das 10.00 ás 13.00 e das 15.00 ás 19.00
Sábados e Domingos das 10.30 ás 13.00 e das 15.00 ás 19.00
Sábados e Domingos das 10.30 ás 13.00 e das 15.00 ás 19.00
Real Estate License (AMI): 1415
See more
Property Type
Rooms
Price
More filters
49 Properties for with more photos, Under construction, Casas&Properties
Map
Order by
More photos
House 4 Bedrooms Triplex
São Cristóvão, Nossa Senhora do Pópulo, Coto e São Gregório, Caldas da Rainha, Distrito de Leiria
Under construction · 140m²
With Garage
buy
475.000 €
House (model) inserted in the private condominium Cabeço do Queijo, Caldas da Rainha very quiet area, has large gardens, children’s playground, parking for visitors.
The villa built with traditional Portuguese features, consisting of three floors, four bedrooms, one of them suite, four bathrooms, large living room and kitchen, laundry, balconies, garage and storage.
Space to make a garden and enjoy the tranquillity that this area offers. This villa is located in a corner of the condominium and is one of the villas with the most outdoor space.
It is located in Caldas da Rainha, a residential site highly valued for offering its residents privacy, security and tranquillity and nature all around.
Excellent location, 13 minutes (8 km) from Foz do Arelho Beach and 5 minutes from Caldas da Rainha, contributes to attracting a range of residents who appreciate living a quality lifestyle.
NOTE: the price indicated does not include furniture.
Description:
Ground Floor
Porch 6.65 m2
Porch 8.18 m2
Terrace 26.95 m2
Kitchen 15.65 m2
Bedroom 10.75 m2
Bathroom 4 m2
Circulation area 12.95 m2
Living Room 26.75 m2
1st Floor
Bedroom hall 3.10 m2
Room 13.55 m2
Bedroom 14.70 m2
Bathroom 6 m2
Suite room 16.30 m2
Closet 4.05 m2
Bathroom 4.10 m2
Balcony 8.45 m2
Basement
Garage 93.45 m2
Laundry 10.10 m2
Bathroom 5.60 m2
Caldas da Rainha is a friendly and charming city famous for its architecture based on the traditional Portuguese design and for its alleys and picturesque houses where you will find all kinds of services and street commerce. From restaurants, bars, shopping galleries, commerce and services, as well as a wide cultural offer, Bordalo Pinheiro Faience Factory, Caldas da Rainha Hospital Museum and a beautiful D. Carlos I Park that allows you to enjoy a unique quality of life.
Due to its privileged location, between the sea and the mountains, Caldas da Rainha benefits from a mild climate, conducive to enjoying a series of leisure and sports activities.
The city is located north of Lisbon (93 Km A8) and southwest of Coimbra (123 Km) IC36 /A8.
It has a modern transport network, buses and the train line connecting to Lisbon.
Come and enjoy a little piece of paradise in the West of Portugal!
The villa built with traditional Portuguese features, consisting of three floors, four bedrooms, one of them suite, four bathrooms, large living room and kitchen, laundry, balconies, garage and storage.
Space to make a garden and enjoy the tranquillity that this area offers. This villa is located in a corner of the condominium and is one of the villas with the most outdoor space.
It is located in Caldas da Rainha, a residential site highly valued for offering its residents privacy, security and tranquillity and nature all around.
Excellent location, 13 minutes (8 km) from Foz do Arelho Beach and 5 minutes from Caldas da Rainha, contributes to attracting a range of residents who appreciate living a quality lifestyle.
NOTE: the price indicated does not include furniture.
Description:
Ground Floor
Porch 6.65 m2
Porch 8.18 m2
Terrace 26.95 m2
Kitchen 15.65 m2
Bedroom 10.75 m2
Bathroom 4 m2
Circulation area 12.95 m2
Living Room 26.75 m2
1st Floor
Bedroom hall 3.10 m2
Room 13.55 m2
Bedroom 14.70 m2
Bathroom 6 m2
Suite room 16.30 m2
Closet 4.05 m2
Bathroom 4.10 m2
Balcony 8.45 m2
Basement
Garage 93.45 m2
Laundry 10.10 m2
Bathroom 5.60 m2
Caldas da Rainha is a friendly and charming city famous for its architecture based on the traditional Portuguese design and for its alleys and picturesque houses where you will find all kinds of services and street commerce. From restaurants, bars, shopping galleries, commerce and services, as well as a wide cultural offer, Bordalo Pinheiro Faience Factory, Caldas da Rainha Hospital Museum and a beautiful D. Carlos I Park that allows you to enjoy a unique quality of life.
Due to its privileged location, between the sea and the mountains, Caldas da Rainha benefits from a mild climate, conducive to enjoying a series of leisure and sports activities.
The city is located north of Lisbon (93 Km A8) and southwest of Coimbra (123 Km) IC36 /A8.
It has a modern transport network, buses and the train line connecting to Lisbon.
Come and enjoy a little piece of paradise in the West of Portugal!
Contact
House 4 Bedrooms Triplex
Avenal, Nossa Senhora do Pópulo, Coto e São Gregório, Caldas da Rainha, Distrito de Leiria
Under construction · 140m²
With Garage
buy
460.000 €
House inserted in the private condominium Cabeço do Queijo, Caldas da Rainha, very quiet area, has large gardens, children’s playground, parking for visitors.
The villa was built with traditional Portuguese features, consisting of three floors, four bedrooms, one of them suite, four bathrooms, large living room and kitchen, laundry, balconies, garage and storage.
Space to make a garden and enjoy the tranquillity that this area offers.
It is located in Caldas da Rainha, a residential site highly valued for offering its residents privacy, security and tranquillity and nature all around.
Excellent location, 13 minutes (8 Km) from Foz do Arelho Beach and 5 minutes from Caldas da Rainha, contributes to attracting a range of residents who enjoy living a quality lifestyle.
Caldas da Rainha is a nice and charming city famous for its architecture based on the traditional Portuguese design and for its alleys and picturesque houses where you will find all kinds of services and street commerce. From restaurants, bars, shopping arcades, commerce and services, as well as a wide cultural offer, Bordalo Pinheiro Faience Factory, Caldas da Rainha Hospital Museum and a beautiful D. Carlos I Park that allows you to enjoy a unique quality of life.
Due to its privileged location, between the sea and the mountains, Caldas da Rainha benefits from a mild climate, conducive to enjoying a series of leisure and sports activities.
The city is located north of Lisbon (93 Km A8) and southwest of Coimbra (123 Km )IC36 /A8.
It has a modern transport network, buses and the train line connecting to Lisbon.
Come and enjoy a little piece of paradise in the West of Portugal!
Description:
Ground Floor
Porch 6.65 m2
Porch 8.18 m2
Terrace 26.95 m2
Kitchen 15.65 m2
Bedroom 10.75 m2
Bathroom 4 m2
Circulation area 12.95 m2
Living room 26.75 m2
1st Floor
Hall of rooms 3.10 m2
Bedroom 13.55 m2
Bedroom 14.70 m2
Bathroom 6 m2
Room suite 16.30 m2
Closet 4.05 m2
Bathroom 4.10 m2
Balcony 8.45 m2
Basement
Garage 93.45 m2
Laundry room 10.10 m2
Bathroom 5.60 m2
The villa was built with traditional Portuguese features, consisting of three floors, four bedrooms, one of them suite, four bathrooms, large living room and kitchen, laundry, balconies, garage and storage.
Space to make a garden and enjoy the tranquillity that this area offers.
It is located in Caldas da Rainha, a residential site highly valued for offering its residents privacy, security and tranquillity and nature all around.
Excellent location, 13 minutes (8 Km) from Foz do Arelho Beach and 5 minutes from Caldas da Rainha, contributes to attracting a range of residents who enjoy living a quality lifestyle.
Caldas da Rainha is a nice and charming city famous for its architecture based on the traditional Portuguese design and for its alleys and picturesque houses where you will find all kinds of services and street commerce. From restaurants, bars, shopping arcades, commerce and services, as well as a wide cultural offer, Bordalo Pinheiro Faience Factory, Caldas da Rainha Hospital Museum and a beautiful D. Carlos I Park that allows you to enjoy a unique quality of life.
Due to its privileged location, between the sea and the mountains, Caldas da Rainha benefits from a mild climate, conducive to enjoying a series of leisure and sports activities.
The city is located north of Lisbon (93 Km A8) and southwest of Coimbra (123 Km )IC36 /A8.
It has a modern transport network, buses and the train line connecting to Lisbon.
Come and enjoy a little piece of paradise in the West of Portugal!
Description:
Ground Floor
Porch 6.65 m2
Porch 8.18 m2
Terrace 26.95 m2
Kitchen 15.65 m2
Bedroom 10.75 m2
Bathroom 4 m2
Circulation area 12.95 m2
Living room 26.75 m2
1st Floor
Hall of rooms 3.10 m2
Bedroom 13.55 m2
Bedroom 14.70 m2
Bathroom 6 m2
Room suite 16.30 m2
Closet 4.05 m2
Bathroom 4.10 m2
Balcony 8.45 m2
Basement
Garage 93.45 m2
Laundry room 10.10 m2
Bathroom 5.60 m2
Contact
Apartment 3 Bedrooms
Sítio, Nazaré, Distrito de Leiria
Under construction · 111m²
With Garage
buy
339.900 €
3 bedroom apartment under construction with excellent materials and quality finishes, located in Sítio na Nazaré with a stunning view over the sea of Nazaré
The apartment is located on the Ground Floor with 132.01 m2, consisting of 3 bedrooms, 2 bathrooms, laundry / pantry, living room, kitchen, garage with 25 m2 for two cars and a pool common to all apartments.
Sítio da Nazaré offers one of the most impressive and wide views of the entire Portuguese coast. Largo de Nossa Senhora da Nazaré has one of the best balconies over the region: you can see the Mira de Aire mountain range and the Candeeiros mountain range, the entire coast from Nazaré to Peniche - sometimes you can see the island of Berlengas, off Peniche.
In The Site of Nazareth - in addition to the stunning views of Nazareth and the surrounding region - it will be a must visit to the Sanctuary of Our Lady of Nazareth and the Hermitage of Memory - the latter also known as the Chapel of Our Lady of Nazareth.
The best way to get to Sítio da Nazaré is by lift: nazaré’s journey to the Site is truly enchanting. The best view of Nazaré is obtained from the Site, accessible through funicular. It is the ideal spot to contemplate this stunning coastal city while feeling the wind in your face.
Distance:
Restaurants - 4 Minutes
Supermarkets - 2 Minutes
Fort of St. Michael the Archangel Nazareth - 9 Minutes
Viewpoint of Suberco Nazaré - 5 Minutes
Nazaré Beach - 6 Minutes
North Beach - 6 Minutes
Airport (Lisbon) - 1h14 Minutes
Areas:
Useful Area: 132.01 m2
Room Area: 29.48 m2
Kitchen Area: 12.95 m2
Suite Area: 17.84 m2
Room Area: 14.67 m2
Room Area: 13.64 m2
Bathroom Area of the Suite: 3.80 m2
Bathroom Service Area: 5.24 m2
Balcony Area: 21.68+46.30 m2
Garage Area: 25 m2
The Apartment is equipped with armored security door, color video intercom, False ceilings with built-in light, Electric Blinds, Aluminums are double/fixed glass and door open with headwood stop, Central Heating, Thermal and acoustic insulation, Glass balconies and mirrors, Solar panels.
The kitchen is equipped with dishwasher, microwave, combined, electric oven, glass ceramic hob and extractor hood. Sanitary dishes are suspended, the rooms have fitted wardrobes lacquered in White.
To learn more about this apartment, contact your Real Estate Homes & Properties.
The apartment is located on the Ground Floor with 132.01 m2, consisting of 3 bedrooms, 2 bathrooms, laundry / pantry, living room, kitchen, garage with 25 m2 for two cars and a pool common to all apartments.
Sítio da Nazaré offers one of the most impressive and wide views of the entire Portuguese coast. Largo de Nossa Senhora da Nazaré has one of the best balconies over the region: you can see the Mira de Aire mountain range and the Candeeiros mountain range, the entire coast from Nazaré to Peniche - sometimes you can see the island of Berlengas, off Peniche.
In The Site of Nazareth - in addition to the stunning views of Nazareth and the surrounding region - it will be a must visit to the Sanctuary of Our Lady of Nazareth and the Hermitage of Memory - the latter also known as the Chapel of Our Lady of Nazareth.
The best way to get to Sítio da Nazaré is by lift: nazaré’s journey to the Site is truly enchanting. The best view of Nazaré is obtained from the Site, accessible through funicular. It is the ideal spot to contemplate this stunning coastal city while feeling the wind in your face.
Distance:
Restaurants - 4 Minutes
Supermarkets - 2 Minutes
Fort of St. Michael the Archangel Nazareth - 9 Minutes
Viewpoint of Suberco Nazaré - 5 Minutes
Nazaré Beach - 6 Minutes
North Beach - 6 Minutes
Airport (Lisbon) - 1h14 Minutes
Areas:
Useful Area: 132.01 m2
Room Area: 29.48 m2
Kitchen Area: 12.95 m2
Suite Area: 17.84 m2
Room Area: 14.67 m2
Room Area: 13.64 m2
Bathroom Area of the Suite: 3.80 m2
Bathroom Service Area: 5.24 m2
Balcony Area: 21.68+46.30 m2
Garage Area: 25 m2
The Apartment is equipped with armored security door, color video intercom, False ceilings with built-in light, Electric Blinds, Aluminums are double/fixed glass and door open with headwood stop, Central Heating, Thermal and acoustic insulation, Glass balconies and mirrors, Solar panels.
The kitchen is equipped with dishwasher, microwave, combined, electric oven, glass ceramic hob and extractor hood. Sanitary dishes are suspended, the rooms have fitted wardrobes lacquered in White.
To learn more about this apartment, contact your Real Estate Homes & Properties.
Contact
Apartment 1 Bedroom
Nazaré, Distrito de Leiria
Under construction · 59m²
With Garage
buy
310.000 €
Apartment on a 2nd floor, located next to the Nazaré Market, just 200 meters from the most typical Portuguese beach.
Surrounded by commerce and services but in an area where you can enjoy tranquillity, this flat consists of living room 20.80 m2, equipped kitchen 13.40 m2, circulation area 7.40 m2, bedroom 12.45 m2, bathroom 7.60 m2, a balcony 23.40 m2.
The flat has a parking space 13.15 m2, communal lift and shared swimming pool on the terrace.
The kitchens are equipped with hob, extractor fan, oven, fridge freezer, dishwasher and washing machine (maraca to be defined).
General Finishes:
Security door, pre installation of A/C, fibre optics, electric shutters and video intercom system.
Come and visit...
Surrounded by commerce and services but in an area where you can enjoy tranquillity, this flat consists of living room 20.80 m2, equipped kitchen 13.40 m2, circulation area 7.40 m2, bedroom 12.45 m2, bathroom 7.60 m2, a balcony 23.40 m2.
The flat has a parking space 13.15 m2, communal lift and shared swimming pool on the terrace.
The kitchens are equipped with hob, extractor fan, oven, fridge freezer, dishwasher and washing machine (maraca to be defined).
General Finishes:
Security door, pre installation of A/C, fibre optics, electric shutters and video intercom system.
Come and visit...
Contact
Apartment 2 Bedrooms
Nazaré, Distrito de Leiria
Under construction · 63m²
With Garage
buy
420.000 €
Apartment on the 1st floor, located next to the Nazaré Market, just 200 meters from the most typical Portuguese beach.
Surrounded by commerce and services but in an area where you can enjoy tranquillity, this flat consists of living room 20.80 m2, equipped kitchen 13.40 m2, circulation area 7.40 m2, bedroom 10.60 m2, bedroom 14.65 m2, bathroom 2.75 m2, a balcony 23.40 m2.
The flat has a parking space 15.80 m2, communal lift and shared swimming pool on the terrace.
The kitchens are equipped with hob, extractor fan, oven, fridge freezer, dishwasher and washing machine (maraca to be defined).
General Finishes:
Security door, pre installation of A/C, fibre optics, electric shutters and video intercom system.
Come and visit...
Surrounded by commerce and services but in an area where you can enjoy tranquillity, this flat consists of living room 20.80 m2, equipped kitchen 13.40 m2, circulation area 7.40 m2, bedroom 10.60 m2, bedroom 14.65 m2, bathroom 2.75 m2, a balcony 23.40 m2.
The flat has a parking space 15.80 m2, communal lift and shared swimming pool on the terrace.
The kitchens are equipped with hob, extractor fan, oven, fridge freezer, dishwasher and washing machine (maraca to be defined).
General Finishes:
Security door, pre installation of A/C, fibre optics, electric shutters and video intercom system.
Come and visit...
Contact
Apartment 3 Bedrooms
Nazaré, Distrito de Leiria
Under construction · 92m²
With Garage
buy
475.000 €
Apartment on the 1st floor, located next to the Nazaré Market, just 200 meters from the most typical Portuguese beach.
Surrounded by commerce and services but in an area where you can enjoy tranquillity, this flat consists of an equipped living room/kitchen 29.70 m2, circulation area 19.20 m2, bedroom 11.40 m2 with private bathroom 2.45 m2, bedroom 10.60 m2, third bedroom 12.70 m2, a balcony 12.70 and a balcony for bedrooms 13.50 m2.
The flat has a parking space 16.15 m2, communal lift and shared pool on the terrace.
The kitchens are equipped with hob, extractor fan, oven, fridge freezer, dishwasher and washing machine (maraca to be defined).
General Finishes:
Security door, pre installation of A/C, fibre optics, electric shutters and video intercom system.
Come and visit...
Surrounded by commerce and services but in an area where you can enjoy tranquillity, this flat consists of an equipped living room/kitchen 29.70 m2, circulation area 19.20 m2, bedroom 11.40 m2 with private bathroom 2.45 m2, bedroom 10.60 m2, third bedroom 12.70 m2, a balcony 12.70 and a balcony for bedrooms 13.50 m2.
The flat has a parking space 16.15 m2, communal lift and shared pool on the terrace.
The kitchens are equipped with hob, extractor fan, oven, fridge freezer, dishwasher and washing machine (maraca to be defined).
General Finishes:
Security door, pre installation of A/C, fibre optics, electric shutters and video intercom system.
Come and visit...
Contact
Apartment 3 Bedrooms
Nazaré, Distrito de Leiria
Under construction · 92m²
With Garage
buy
495.000 €
Apartment on a 2nd floor, located next to the Nazaré Market, just 200 meters from the most typical Portuguese beach.
Surrounded by commerce and services but in an area where you can enjoy tranquillity, this flat consists of an equipped living room/kitchen 29.70 m2, circulation area 19.20 m2, bedroom 11.40 m2 with private bathroom 2.45 m2, bedroom 10.60 m2, third bedroom 12.70 m2, a balcony 12.70 and a balcony for bedrooms 13.50 m2.
The flat has a parking space 16.15 m2, communal lift and shared pool on the terrace.
The kitchens are equipped with hob, extractor fan, oven, fridge freezer, dishwasher and washing machine (maraca to be defined).
General Finishes:
Security door, pre installation of A/C, fibre optics, electric shutters and video intercom system.
Come and visit...
Surrounded by commerce and services but in an area where you can enjoy tranquillity, this flat consists of an equipped living room/kitchen 29.70 m2, circulation area 19.20 m2, bedroom 11.40 m2 with private bathroom 2.45 m2, bedroom 10.60 m2, third bedroom 12.70 m2, a balcony 12.70 and a balcony for bedrooms 13.50 m2.
The flat has a parking space 16.15 m2, communal lift and shared pool on the terrace.
The kitchens are equipped with hob, extractor fan, oven, fridge freezer, dishwasher and washing machine (maraca to be defined).
General Finishes:
Security door, pre installation of A/C, fibre optics, electric shutters and video intercom system.
Come and visit...
Contact
House 4 Bedrooms Duplex
Pedra do Ouro, Pataias e Martingança, Alcobaça, Distrito de Leiria
Under construction · 261m²
With Garage
buy
575.000 €
Having a villa in Pedra do Ouro is a unique opportunity to live in a seaside paradise, where nature, tranquillity, and a relaxing lifestyle meet.
This 4 bedroom villa consists of 2 floors, with floor -1 consisting of a garage, laundry, a suite with private bathroom and a bedroom with private bathroom. At the level of floor 0 we have the living room, kitchen and dining room, a service bathroom, two suites with private bathroom and a barbecue that is on the balcony.
Pedra do Ouro is known for its pristine beaches and stunning scenery. You will have the opportunity to taste traditional Portuguese dishes in beachfront restaurants, where fresh seafood is the speciality. And we can’t forget the warm hospitality of the locals, who make Pedra do Ouro a welcoming and friendly place to live.
In addition, the proximity to other attractions in the region, such as the picturesque village of Nazaré and the historic city of Alcobaça, provides a variety of entertainment and cultural options.
Areas:
Land Area : 507 m2
Net Area : 261.6 m2
Gross Construction Area :
- Floor -1: 179.55 m2
- Floor 0 : 179.55 m2
Floor -1:
Garage : 78.85 m2
Laundry : 4.72 m2
Technical Area : 10.98 m2
Suite : 17.64 m2
- Private Bathroom: 3.78 m2
Office space : 13.51 m2
Technical Area : 10.98 m2
Floor 0 :
Entrance Hall : 4.32 m2
Kitchen and Dining Room : 29.65 m2
Living Room : 37.44 m2
Toilet Service : 3.24 m2
Suite : 13.96 m2
- Private Bathroom: 4.13 m2
- Closet : 7.47 m2
Suite : 15.40 m2
- Private Bathroom: 5.49 m2
Barbecue : 0.98 m2
Balcony : 17.67 m2
The villa is composed of double glazing, the kitchen has an island being sold with appliances, solar panel and heat pump for water heating, pre installation of AC, false ceilings with built-in lights, automatic garage and street doors, electric blackouts, swimming pool with reinforced mesh covering with the measure 10.00 x 2.80 mt and with pre installation for heating, Possibility to choose the materials for the toilets as well as the sanitary ware up to a value of €15,000 + VAT.
To learn more about this Villa, contact Casas & Properties.
This 4 bedroom villa consists of 2 floors, with floor -1 consisting of a garage, laundry, a suite with private bathroom and a bedroom with private bathroom. At the level of floor 0 we have the living room, kitchen and dining room, a service bathroom, two suites with private bathroom and a barbecue that is on the balcony.
Pedra do Ouro is known for its pristine beaches and stunning scenery. You will have the opportunity to taste traditional Portuguese dishes in beachfront restaurants, where fresh seafood is the speciality. And we can’t forget the warm hospitality of the locals, who make Pedra do Ouro a welcoming and friendly place to live.
In addition, the proximity to other attractions in the region, such as the picturesque village of Nazaré and the historic city of Alcobaça, provides a variety of entertainment and cultural options.
Areas:
Land Area : 507 m2
Net Area : 261.6 m2
Gross Construction Area :
- Floor -1: 179.55 m2
- Floor 0 : 179.55 m2
Floor -1:
Garage : 78.85 m2
Laundry : 4.72 m2
Technical Area : 10.98 m2
Suite : 17.64 m2
- Private Bathroom: 3.78 m2
Office space : 13.51 m2
Technical Area : 10.98 m2
Floor 0 :
Entrance Hall : 4.32 m2
Kitchen and Dining Room : 29.65 m2
Living Room : 37.44 m2
Toilet Service : 3.24 m2
Suite : 13.96 m2
- Private Bathroom: 4.13 m2
- Closet : 7.47 m2
Suite : 15.40 m2
- Private Bathroom: 5.49 m2
Barbecue : 0.98 m2
Balcony : 17.67 m2
The villa is composed of double glazing, the kitchen has an island being sold with appliances, solar panel and heat pump for water heating, pre installation of AC, false ceilings with built-in lights, automatic garage and street doors, electric blackouts, swimming pool with reinforced mesh covering with the measure 10.00 x 2.80 mt and with pre installation for heating, Possibility to choose the materials for the toilets as well as the sanitary ware up to a value of €15,000 + VAT.
To learn more about this Villa, contact Casas & Properties.
Contact
Apartment 3 Bedrooms
Nazaré, Distrito de Leiria
Under construction · 104m²
With Garage
buy
480.000 €
3 bedroom flat under construction with excellent materials and quality finishes, located in Sítio na Nazaré with a breathtaking view over the sea of Nazaré
The flat is located on the 1st floor with 120.24 m2, consisting of 3 bedrooms, 2 bathrooms, laundry/pantry, living room, kitchen, garage with 25.75 m2 for two cars and a swimming pool common to all apartments.
Sítio da Nazaré offers one of the most impressive and wide views of the entire Portuguese coast. Largo de Nossa Senhora da Nazaré has one of the best balconies in the region: you can see the Mira de Aire mountain range and the Candeeiros mountain range, the entire coast from Nazaré to Peniche - sometimes you can see the island of Berlengas, off Peniche.
At Sítio da Nazaré - in addition to the stunning views over Nazaré and the surrounding region - it will be mandatory to visit the Sanctuary of Our Lady of Nazaré and the Chapel of Memory - the latter also known as the Chapel of Our Lady of Nazaré.
The best way to get to Sítio da Nazaré is by funicular: the journey from Nazaré to Sítio is truly enchanting. The best view over Nazaré is obtained from the Sítio, accessible by funicular. It is the ideal point to contemplate this stunning coastal city, while feeling the wind on your face.
Distance:
Restaurants - 4 Minutes
Supermarkets - 2 Minutes
Fort of São Miguel Arcanjo Nazaré - 9 Minutes
Suberco Nazaré Viewpoint - 5 Minutes
Nazaré Beach - 6 Minutes
North Beach - 6 Minutes
Airport (Lisbon) - 1h14 minutes
Areas:
Net Area: 104 m2
Covered Area: 120.24 m2
Living Room Area: 28.62 m2
Kitchen Area: 9.33 m2
Suite Size: 16.80 m2
Bedroom Size: 9.74 m2
Room Size: 14.41 m2
Suite Bathroom Area: 4.25 m2
Service Bathroom Area: 6.10 m2
Balcony Area: 55.32 m2
Garage Area: 25.75 m2
The Apartment is equipped with Armored Security Door, Color Video Intercom, False Ceilings with built-in light, Electric Shutters, Aluminum are double/fixed glazed and swing door with xylo stop, Central Heating, Thermal and acoustic insulation, Glass balcony screens and Solar panels.
The kitchen is equipped with a dishwasher, microwave, refrigerator, electric oven, ceramic hob and extractor fan. The sanitary ware is suspended, the bedrooms have built-in wardrobes lacquered in white.
To find out more about this flat, contact your real estate agency Casas & Properties.
The flat is located on the 1st floor with 120.24 m2, consisting of 3 bedrooms, 2 bathrooms, laundry/pantry, living room, kitchen, garage with 25.75 m2 for two cars and a swimming pool common to all apartments.
Sítio da Nazaré offers one of the most impressive and wide views of the entire Portuguese coast. Largo de Nossa Senhora da Nazaré has one of the best balconies in the region: you can see the Mira de Aire mountain range and the Candeeiros mountain range, the entire coast from Nazaré to Peniche - sometimes you can see the island of Berlengas, off Peniche.
At Sítio da Nazaré - in addition to the stunning views over Nazaré and the surrounding region - it will be mandatory to visit the Sanctuary of Our Lady of Nazaré and the Chapel of Memory - the latter also known as the Chapel of Our Lady of Nazaré.
The best way to get to Sítio da Nazaré is by funicular: the journey from Nazaré to Sítio is truly enchanting. The best view over Nazaré is obtained from the Sítio, accessible by funicular. It is the ideal point to contemplate this stunning coastal city, while feeling the wind on your face.
Distance:
Restaurants - 4 Minutes
Supermarkets - 2 Minutes
Fort of São Miguel Arcanjo Nazaré - 9 Minutes
Suberco Nazaré Viewpoint - 5 Minutes
Nazaré Beach - 6 Minutes
North Beach - 6 Minutes
Airport (Lisbon) - 1h14 minutes
Areas:
Net Area: 104 m2
Covered Area: 120.24 m2
Living Room Area: 28.62 m2
Kitchen Area: 9.33 m2
Suite Size: 16.80 m2
Bedroom Size: 9.74 m2
Room Size: 14.41 m2
Suite Bathroom Area: 4.25 m2
Service Bathroom Area: 6.10 m2
Balcony Area: 55.32 m2
Garage Area: 25.75 m2
The Apartment is equipped with Armored Security Door, Color Video Intercom, False Ceilings with built-in light, Electric Shutters, Aluminum are double/fixed glazed and swing door with xylo stop, Central Heating, Thermal and acoustic insulation, Glass balcony screens and Solar panels.
The kitchen is equipped with a dishwasher, microwave, refrigerator, electric oven, ceramic hob and extractor fan. The sanitary ware is suspended, the bedrooms have built-in wardrobes lacquered in white.
To find out more about this flat, contact your real estate agency Casas & Properties.
Contact
House 6 Bedrooms Duplex
Serra dos Mangues, São Martinho do Porto, Alcobaça, Distrito de Leiria
Under construction · 175m²
buy
640.000 €
House with 6 bedrooms under construction with swimming pool and patio. Located between the privileged slopes of Serra da Pescaria and Venda-Nova.
Located just 8 kilometres from the typical village of Nazaré, this new project is integrated in a unique location, with stunning panoramic views.
This villa was designed with the idea of combining modern comfort with a natural and peaceful environment. The social areas are spacious and bright, and their windows allow for splendid views of the ocean and the entire surrounding landscape.
The villa has six bedrooms, one of which is a suite with dressing room; two bathrooms; a large living room and kitchen in open space; laundry; closed garage with capacity for two cars; and several leisure spaces by the pool, where you can enjoy all the features that make this property so special.
Note: The swimming pool is not included in the price. If the customer wants to have a swimming pool, it has an additional cost of €25,000.
Contact us to arrange a viewing. This is a unique opportunity to get to know your dream home!
Located just 8 kilometres from the typical village of Nazaré, this new project is integrated in a unique location, with stunning panoramic views.
This villa was designed with the idea of combining modern comfort with a natural and peaceful environment. The social areas are spacious and bright, and their windows allow for splendid views of the ocean and the entire surrounding landscape.
The villa has six bedrooms, one of which is a suite with dressing room; two bathrooms; a large living room and kitchen in open space; laundry; closed garage with capacity for two cars; and several leisure spaces by the pool, where you can enjoy all the features that make this property so special.
Note: The swimming pool is not included in the price. If the customer wants to have a swimming pool, it has an additional cost of €25,000.
Contact us to arrange a viewing. This is a unique opportunity to get to know your dream home!
Contact
House
Tornada e Salir do Porto, Caldas da Rainha, Distrito de Leiria
Under construction · 338m²
buy
Have you ever dreamed of living in a home where luxury meets natural beauty?
New luxury development of eco 4 bedroom houses under construction on the Silver Coast. Casas das Andorinhas is a trio of exquisite villas in Caldas da Rainha that have been carefully designed to provide a unique living experience. With four bedrooms, each with a private balcony, and a spectacular rooftop terrace.
Details
Ground floor:
Kitchen and living room in open space 17m2 + 26m2
Guest bathroom 4.5m2
Guest bedroom or office space with storage 12m2
Technical room 2.5m2 Covered garage 18.5m2
Outdoor barbecue and lounge area 23m2
First Floor:
Master suite 19.4m2 (bathroom 7.3m2) with private balcony on two sides 15m2
Bedroom 17m2 and private balcony 11m2 with stairs to the terrace
Bedroom or office space 12m2 and smaller private balcony 9m2
Shared bathroom 4.6m2
Rooftop terrace with sky views:
Relaxation area 30m2
Lounge and dining area 67m2
Sustainable construction from prefabricated CLT panels, recovery system in each room for heating and cooling, regular air circulation, equipped with heat pump, solar panels, inverters and accumulators (optional). It also has a built-in suction system.
Each villa also has a fantastic pool space and the rooftop terraces offer stunning views and space to create unforgettable memories with family and friends. In a unique location, Casas das Andorinhas offers a peaceful and safe lifestyle, surrounded by the Serras de Aire e Candeeiros Natural Park and very close to famous Portuguese beaches.
New luxury development of eco 4 bedroom houses under construction on the Silver Coast. Casas das Andorinhas is a trio of exquisite villas in Caldas da Rainha that have been carefully designed to provide a unique living experience. With four bedrooms, each with a private balcony, and a spectacular rooftop terrace.
Details
Ground floor:
Kitchen and living room in open space 17m2 + 26m2
Guest bathroom 4.5m2
Guest bedroom or office space with storage 12m2
Technical room 2.5m2 Covered garage 18.5m2
Outdoor barbecue and lounge area 23m2
First Floor:
Master suite 19.4m2 (bathroom 7.3m2) with private balcony on two sides 15m2
Bedroom 17m2 and private balcony 11m2 with stairs to the terrace
Bedroom or office space 12m2 and smaller private balcony 9m2
Shared bathroom 4.6m2
Rooftop terrace with sky views:
Relaxation area 30m2
Lounge and dining area 67m2
Sustainable construction from prefabricated CLT panels, recovery system in each room for heating and cooling, regular air circulation, equipped with heat pump, solar panels, inverters and accumulators (optional). It also has a built-in suction system.
Each villa also has a fantastic pool space and the rooftop terraces offer stunning views and space to create unforgettable memories with family and friends. In a unique location, Casas das Andorinhas offers a peaceful and safe lifestyle, surrounded by the Serras de Aire e Candeeiros Natural Park and very close to famous Portuguese beaches.
Contact
House 4 Bedrooms
Tornada e Salir do Porto, Caldas da Rainha, Distrito de Leiria
Under construction · 112m²
With Garage
buy
493.000 €
Modern 4 bedroom villa with covered garage and shared swimming pool just 5 kms from São Martinho do Porto, under construction.
A sanctuary of elegance and charm, Graça da Andorinha invites you to discover the art of living with grace. With four bedrooms, each with a private balcony, and a fabulous rooftop terrace. This is the first house from the street, with a land area of 307m2, construction area of 112.9m2, and total construction of 192m2.
Details
Ground floor:
Kitchen and living room in open space 17m2 + 26m2
Guest bathroom 4.5m2
Guest bedroom or office space with storage 12m2
Technical room 2.5m2 Covered garage 18.5m2
Outdoor barbecue and lounge area 23m2
First Floor:
Master suite 19.4m2 (bathroom 7.3m2) with private balcony on two sides 15m2
Bedroom 17m2 and private balcony 11m2 with stairs to the terrace
Bedroom or office space 12m2 and smaller private balcony 9m2
Shared bathroom 4.6m2
Rooftop terrace with sky views:
Relaxation area 30m2
Lounge and dining area 67m2
Shared swimming pool.
Sustainable construction from prefabricated CLT panels, recovery system in each room for heating and cooling, regular air circulation, equipped with heat pump, solar panels, inverters and accumulators (optional). It also has a built-in suction system.
Distances:
Lisbon Airport - 94km
Caldas da Rainha - 11km
Historic Center of Alcobaça - 22km
West Cliffs Golf - 25km
Beaches:
Sāo Martinho do Porto - 5km
Foz do Arelho - 15km
Nazaré - 21km
Peniche - 38km
Living in Tornada provides a peaceful and welcoming environment, with easy access to the amenities of the city of Caldas da Rainha. In Salir do Porto you can enjoy the natural beauty of the coast, with the bay of São Martinho do Porto just a few minutes away. Do not hesitate to contact us to receive additional information or schedule a field visit.
A sanctuary of elegance and charm, Graça da Andorinha invites you to discover the art of living with grace. With four bedrooms, each with a private balcony, and a fabulous rooftop terrace. This is the first house from the street, with a land area of 307m2, construction area of 112.9m2, and total construction of 192m2.
Details
Ground floor:
Kitchen and living room in open space 17m2 + 26m2
Guest bathroom 4.5m2
Guest bedroom or office space with storage 12m2
Technical room 2.5m2 Covered garage 18.5m2
Outdoor barbecue and lounge area 23m2
First Floor:
Master suite 19.4m2 (bathroom 7.3m2) with private balcony on two sides 15m2
Bedroom 17m2 and private balcony 11m2 with stairs to the terrace
Bedroom or office space 12m2 and smaller private balcony 9m2
Shared bathroom 4.6m2
Rooftop terrace with sky views:
Relaxation area 30m2
Lounge and dining area 67m2
Shared swimming pool.
Sustainable construction from prefabricated CLT panels, recovery system in each room for heating and cooling, regular air circulation, equipped with heat pump, solar panels, inverters and accumulators (optional). It also has a built-in suction system.
Distances:
Lisbon Airport - 94km
Caldas da Rainha - 11km
Historic Center of Alcobaça - 22km
West Cliffs Golf - 25km
Beaches:
Sāo Martinho do Porto - 5km
Foz do Arelho - 15km
Nazaré - 21km
Peniche - 38km
Living in Tornada provides a peaceful and welcoming environment, with easy access to the amenities of the city of Caldas da Rainha. In Salir do Porto you can enjoy the natural beauty of the coast, with the bay of São Martinho do Porto just a few minutes away. Do not hesitate to contact us to receive additional information or schedule a field visit.
Contact
House 4 Bedrooms
Tornada e Salir do Porto, Caldas da Rainha, Distrito de Leiria
Under construction · 112m²
With Garage
buy
517.000 €
Modern 4 bedroom villa with covered garage and shared swimming pool just 5 kms from São Martinho do Porto, under construction.
A sanctuary of elegance and charm, the Swallow Dance invites you to discover the art of living with grace. With four bedrooms, each with a private balcony, and a fabulous rooftop terrace. This villa has a plot area of 307m2, construction area of 112.9m2, and total construction of 192m2.
Details
Ground floor:
Kitchen and living room in open space 17m2 + 26m2
Guest bathroom 4.5m2
Guest bedroom or office space with storage 12m2
Technical room 2.5m2 Covered garage 18.5m2
Outdoor barbecue and lounge area 23m2
First Floor:
Master suite 19.4m2 (bathroom 7.3m2) with private balcony on two sides 15m2
Bedroom 17m2 and private balcony 11m2 with stairs to the terrace
Bedroom or office space 12m2 and smaller private balcony 9m2
Shared bathroom 4.6m2
Rooftop terrace with sky views:
Relaxation area 30m2
Lounge and dining area 67m2
Shared swimming pool.
Sustainable construction from prefabricated CLT panels, recovery system in each room for heating and cooling, regular air circulation, equipped with heat pump, solar panels, inverters and accumulators (optional). It also has a built-in suction system.
Distances:
Lisbon Airport - 94km
Caldas da Rainha - 11km
Historic Center of Alcobaça - 22km
West Cliffs Golf - 25km
Beaches:
Sāo Martinho do Porto - 5km
Foz do Arelho - 15km
Nazaré - 21km
Peniche - 38km
Living in Tornada provides a peaceful and welcoming environment, with easy access to the amenities of the city of Caldas da Rainha. In Salir do Porto you can enjoy the natural beauty of the coast, with the bay of São Martinho do Porto just a few minutes away. Do not hesitate to contact us to receive additional information or schedule a field visit.
A sanctuary of elegance and charm, the Swallow Dance invites you to discover the art of living with grace. With four bedrooms, each with a private balcony, and a fabulous rooftop terrace. This villa has a plot area of 307m2, construction area of 112.9m2, and total construction of 192m2.
Details
Ground floor:
Kitchen and living room in open space 17m2 + 26m2
Guest bathroom 4.5m2
Guest bedroom or office space with storage 12m2
Technical room 2.5m2 Covered garage 18.5m2
Outdoor barbecue and lounge area 23m2
First Floor:
Master suite 19.4m2 (bathroom 7.3m2) with private balcony on two sides 15m2
Bedroom 17m2 and private balcony 11m2 with stairs to the terrace
Bedroom or office space 12m2 and smaller private balcony 9m2
Shared bathroom 4.6m2
Rooftop terrace with sky views:
Relaxation area 30m2
Lounge and dining area 67m2
Shared swimming pool.
Sustainable construction from prefabricated CLT panels, recovery system in each room for heating and cooling, regular air circulation, equipped with heat pump, solar panels, inverters and accumulators (optional). It also has a built-in suction system.
Distances:
Lisbon Airport - 94km
Caldas da Rainha - 11km
Historic Center of Alcobaça - 22km
West Cliffs Golf - 25km
Beaches:
Sāo Martinho do Porto - 5km
Foz do Arelho - 15km
Nazaré - 21km
Peniche - 38km
Living in Tornada provides a peaceful and welcoming environment, with easy access to the amenities of the city of Caldas da Rainha. In Salir do Porto you can enjoy the natural beauty of the coast, with the bay of São Martinho do Porto just a few minutes away. Do not hesitate to contact us to receive additional information or schedule a field visit.
Contact
House 4 Bedrooms
Tornada e Salir do Porto, Caldas da Rainha, Distrito de Leiria
Under construction · 112m²
With Garage
buy
484.000 €
Moradia T4 moderna com garagem coberta e piscina partilhada a apenas 5 kms de São Martinho do Porto, em construção.
Um santuário de elegância e charme, a Canção da Andorinha convida a descobrir a arte de viver com graça. Com quatro quartos, cada um com varanda privativa, e um fabuloso terraço no último andar. Esta moradia tem uma área de terreno de 307m2, área de construção de 112.9m2, e construção total de 192m2.
Detalhes
Rés do chão:
Cozinha e sala de estar em open space 17m2 + 26m2
Casa de banho de hóspedes 4.5m2
Quarto de hóspedes ou espaço de escritório com armazenamento 12m2
Sala técnica 2.5m2 Garagem coberta 18.5m2
Churrasqueira ao ar livre e área de lounge 23m2
Primeiro andar:
Suíte master 19,4m2 (casa de banho 7,3m2) com varanda privativa em dois lados 15m2
Quarto 17m2 e varanda privativa 11m2 com escadas para o terraço
Quarto ou espaço de escritório 12m2 e varanda privativa menor 9m2
Casa de banho partilhada 4,6m2
Terraço no último andar com vista para o céu:
Área de relaxamento 30m2
Área de lounge e jantar 67m2
Piscina partilhada.
Construção sustentável a partir de painéis pré-fabricados de CLT, sistema de recuperação em cada quarto para aquecimento e resfriamento, circulação regular de ar, equipado com bomba de calor, painéis solares, inversores e acumuladores (opcionais). Conta ainda com sistema de aspiração embutido.
Distâncias:
Aeroporto de Lisboa - 94km
Caldas Da Rainha - 11km
Centro Histórico de Alcobaça - 22km
Golf West Cliffs - 25km
Praias:
Sāo Martinho do Porto - 5km
Foz do Arelho - 15km
Nazaré - 21km
Peniche - 38km
Viver em Tornada proporciona um ambiente tranquilo e acolhedor, com fácil acesso às comodidades da cidade de Caldas da Rainha. Em Salir do Porto pode desfrutar da beleza natural da costa, com a baía de São Martinho do Porto a poucos minutos de distância. Não hesite em contactar-nos para receber informações adicionais ou agendar uma visita ao terreno.
Um santuário de elegância e charme, a Canção da Andorinha convida a descobrir a arte de viver com graça. Com quatro quartos, cada um com varanda privativa, e um fabuloso terraço no último andar. Esta moradia tem uma área de terreno de 307m2, área de construção de 112.9m2, e construção total de 192m2.
Detalhes
Rés do chão:
Cozinha e sala de estar em open space 17m2 + 26m2
Casa de banho de hóspedes 4.5m2
Quarto de hóspedes ou espaço de escritório com armazenamento 12m2
Sala técnica 2.5m2 Garagem coberta 18.5m2
Churrasqueira ao ar livre e área de lounge 23m2
Primeiro andar:
Suíte master 19,4m2 (casa de banho 7,3m2) com varanda privativa em dois lados 15m2
Quarto 17m2 e varanda privativa 11m2 com escadas para o terraço
Quarto ou espaço de escritório 12m2 e varanda privativa menor 9m2
Casa de banho partilhada 4,6m2
Terraço no último andar com vista para o céu:
Área de relaxamento 30m2
Área de lounge e jantar 67m2
Piscina partilhada.
Construção sustentável a partir de painéis pré-fabricados de CLT, sistema de recuperação em cada quarto para aquecimento e resfriamento, circulação regular de ar, equipado com bomba de calor, painéis solares, inversores e acumuladores (opcionais). Conta ainda com sistema de aspiração embutido.
Distâncias:
Aeroporto de Lisboa - 94km
Caldas Da Rainha - 11km
Centro Histórico de Alcobaça - 22km
Golf West Cliffs - 25km
Praias:
Sāo Martinho do Porto - 5km
Foz do Arelho - 15km
Nazaré - 21km
Peniche - 38km
Viver em Tornada proporciona um ambiente tranquilo e acolhedor, com fácil acesso às comodidades da cidade de Caldas da Rainha. Em Salir do Porto pode desfrutar da beleza natural da costa, com a baía de São Martinho do Porto a poucos minutos de distância. Não hesite em contactar-nos para receber informações adicionais ou agendar uma visita ao terreno.
Contact
House 4 Bedrooms Triplex
Avenal, Nossa Senhora do Pópulo, Coto e São Gregório, Caldas da Rainha, Distrito de Leiria
Under construction · 131m²
With Garage
buy
445.000 €
House inserted in the private condominium Cabeço do Queijo, Caldas da Rainha very quiet area, has large gardens, children’s playground, parking for visitors.
The villa was built with traditional Portuguese features, consisting of three floors, four bedrooms, one of them suite, four bathrooms, large living room and kitchen, laundry, balconies, garage and storage.
Space to make a garden and enjoy the tranquillity that this area offers.
It is located in Caldas da Rainha, a residential site highly valued for offering its residents privacy, security and tranquillity and nature all around.
Excellent location, 13 minutes (8 Km) from Foz do Arelho Beach and 5 minutes from Caldas da Rainha, contributes to attracting a range of residents who enjoy living a quality lifestyle.
Caldas da Rainha is a nice and charming city famous for its architecture based on the traditional Portuguese design and for its alleys and picturesque houses where you will find all kinds of services and street commerce. From restaurants, bars, shopping arcades, commerce and services, as well as a wide cultural offer, Bordalo Pinheiro Faience Factory, Caldas da Rainha Hospital Museum and a beautiful D. Carlos I Park that allows you to enjoy a unique quality of life.
Due to its privileged location, between the sea and the mountains, Caldas da Rainha benefits from a mild climate, conducive to enjoying a series of leisure and sports activities.
The city is located north of Lisbon (93 Km A8) and southwest of Coimbra (123 Km )IC36 /A8.
It has a modern transport network, buses and the train line connecting to Lisbon.
Come and enjoy a little piece of paradise in the West of Portugal!
Description:
Ground Floor
Porch 6.65 m2
Porch 8.18 m2
Terrace 26.95 m2
Kitchen 15.65 m2
Bedroom 10.75 m2
Bathroom 4 m2
Circulation area 12.95 m2
Living room 26.75 m2
1st Floor
Hall of rooms 3.10 m2
Bedroom 13.55 m2
Bedroom 14.70 m2
Bathroom 6 m2
Room suite 16.30 m2
Closet 4.05 m2
Bathroom 4.10 m2
Balcony 8.45 m2
Basement
Garage 93.45 m2
Laundry room 10.10 m2
Bathroom 5.60 m2
The villa was built with traditional Portuguese features, consisting of three floors, four bedrooms, one of them suite, four bathrooms, large living room and kitchen, laundry, balconies, garage and storage.
Space to make a garden and enjoy the tranquillity that this area offers.
It is located in Caldas da Rainha, a residential site highly valued for offering its residents privacy, security and tranquillity and nature all around.
Excellent location, 13 minutes (8 Km) from Foz do Arelho Beach and 5 minutes from Caldas da Rainha, contributes to attracting a range of residents who enjoy living a quality lifestyle.
Caldas da Rainha is a nice and charming city famous for its architecture based on the traditional Portuguese design and for its alleys and picturesque houses where you will find all kinds of services and street commerce. From restaurants, bars, shopping arcades, commerce and services, as well as a wide cultural offer, Bordalo Pinheiro Faience Factory, Caldas da Rainha Hospital Museum and a beautiful D. Carlos I Park that allows you to enjoy a unique quality of life.
Due to its privileged location, between the sea and the mountains, Caldas da Rainha benefits from a mild climate, conducive to enjoying a series of leisure and sports activities.
The city is located north of Lisbon (93 Km A8) and southwest of Coimbra (123 Km )IC36 /A8.
It has a modern transport network, buses and the train line connecting to Lisbon.
Come and enjoy a little piece of paradise in the West of Portugal!
Description:
Ground Floor
Porch 6.65 m2
Porch 8.18 m2
Terrace 26.95 m2
Kitchen 15.65 m2
Bedroom 10.75 m2
Bathroom 4 m2
Circulation area 12.95 m2
Living room 26.75 m2
1st Floor
Hall of rooms 3.10 m2
Bedroom 13.55 m2
Bedroom 14.70 m2
Bathroom 6 m2
Room suite 16.30 m2
Closet 4.05 m2
Bathroom 4.10 m2
Balcony 8.45 m2
Basement
Garage 93.45 m2
Laundry room 10.10 m2
Bathroom 5.60 m2
Contact
Village
São Cristóvão, Nossa Senhora do Pópulo, Coto e São Gregório, Caldas da Rainha, Distrito de Leiria
Under construction · 1,071m²
With Garage
buy
The Cabeço do Queijo Condominium in Caldas da Rainha is a new generation of expertly selected residences, inspired by the lifestyle of the modern consumer.
Situated on 4,970.12 m2 in the middle of nature, 5 minutes from the city of Caldas da Rainha, just a few minutes from beaches and other stunning local towns full of stories and traditions.
. These stunning, traditional-style properties, set in elegant gardens, have a private entrance.
With three bedrooms, the villas are designed around large living spaces, with the highest standards of architecture, design and comfort.
Designed to reflect the timeless beauty and elegance of traditional Portuguese architecture, each three-bedroom villa enjoys open spaces that maximise the full use of natural light.
Common spaces, that is, of all fractions, the street, sidewalks, parking lots and all the existing infrastructures in the common spaces, as well as the area for leisure and children’s playground.
Using the finest finishes, each residence has been designed with you in mind.
Situated on 4,970.12 m2 in the middle of nature, 5 minutes from the city of Caldas da Rainha, just a few minutes from beaches and other stunning local towns full of stories and traditions.
. These stunning, traditional-style properties, set in elegant gardens, have a private entrance.
With three bedrooms, the villas are designed around large living spaces, with the highest standards of architecture, design and comfort.
Designed to reflect the timeless beauty and elegance of traditional Portuguese architecture, each three-bedroom villa enjoys open spaces that maximise the full use of natural light.
Common spaces, that is, of all fractions, the street, sidewalks, parking lots and all the existing infrastructures in the common spaces, as well as the area for leisure and children’s playground.
Using the finest finishes, each residence has been designed with you in mind.
Contact
House 4 Bedrooms Triplex
Avenal, Nossa Senhora do Pópulo, Coto e São Gregório, Caldas da Rainha, Distrito de Leiria
Under construction · 131m²
With Garage
buy
460.000 €
House inserted in the private condominium Cabeço do Queijo, Caldas da Rainha very quiet area, has large gardens, children’s playground, parking for visitors.
The villa was built with traditional Portuguese features, consisting of three floors, four bedrooms, one of them suite, four bathrooms, large living room and kitchen, laundry, balconies, garage and storage.
Space to make a garden and enjoy the tranquillity that this area offers.
It is located in Caldas da Rainha, a residential site highly valued for offering its residents privacy, security and tranquillity and nature all around.
Excellent location, 13 minutes (8 Km) from Foz do Arelho Beach and 5 minutes from Caldas da Rainha, contributes to attracting a range of residents who enjoy living a quality lifestyle.
Caldas da Rainha is a nice and charming city famous for its architecture based on the traditional Portuguese design and for its alleys and picturesque houses where you will find all kinds of services and street commerce. From restaurants, bars, shopping arcades, commerce and services, as well as a wide cultural offer, Bordalo Pinheiro Faience Factory, Caldas da Rainha Hospital Museum and a beautiful D. Carlos I Park that allows you to enjoy a unique quality of life.
Due to its privileged location, between the sea and the mountains, Caldas da Rainha benefits from a mild climate, conducive to enjoying a series of leisure and sports activities.
The city is located north of Lisbon (93 Km A8) and southwest of Coimbra (123 Km )IC36 /A8.
It has a modern transport network, buses and the train line connecting to Lisbon.
Come and enjoy a little piece of paradise in the West of Portugal!
Description:
Ground Floor
Porch 6.65 m2
Porch 8.18 m2
Terrace 26.95 m2
Kitchen 15.65 m2
Bedroom 10.75 m2
Bathroom 4 m2
Circulation area 12.95 m2
Living room 26.75 m2
1st Floor
Hall of rooms 3.10 m2
Bedroom 13.55 m2
Bedroom 14.70 m2
Bathroom 6 m2
Room suite 16.30 m2
Closet 4.05 m2
Bathroom 4.10 m2
Balcony 8.45 m2
Basement
Garage 93.45 m2
Laundry room 10.10 m2
Bathroom 5.60 m2
The villa was built with traditional Portuguese features, consisting of three floors, four bedrooms, one of them suite, four bathrooms, large living room and kitchen, laundry, balconies, garage and storage.
Space to make a garden and enjoy the tranquillity that this area offers.
It is located in Caldas da Rainha, a residential site highly valued for offering its residents privacy, security and tranquillity and nature all around.
Excellent location, 13 minutes (8 Km) from Foz do Arelho Beach and 5 minutes from Caldas da Rainha, contributes to attracting a range of residents who enjoy living a quality lifestyle.
Caldas da Rainha is a nice and charming city famous for its architecture based on the traditional Portuguese design and for its alleys and picturesque houses where you will find all kinds of services and street commerce. From restaurants, bars, shopping arcades, commerce and services, as well as a wide cultural offer, Bordalo Pinheiro Faience Factory, Caldas da Rainha Hospital Museum and a beautiful D. Carlos I Park that allows you to enjoy a unique quality of life.
Due to its privileged location, between the sea and the mountains, Caldas da Rainha benefits from a mild climate, conducive to enjoying a series of leisure and sports activities.
The city is located north of Lisbon (93 Km A8) and southwest of Coimbra (123 Km )IC36 /A8.
It has a modern transport network, buses and the train line connecting to Lisbon.
Come and enjoy a little piece of paradise in the West of Portugal!
Description:
Ground Floor
Porch 6.65 m2
Porch 8.18 m2
Terrace 26.95 m2
Kitchen 15.65 m2
Bedroom 10.75 m2
Bathroom 4 m2
Circulation area 12.95 m2
Living room 26.75 m2
1st Floor
Hall of rooms 3.10 m2
Bedroom 13.55 m2
Bedroom 14.70 m2
Bathroom 6 m2
Room suite 16.30 m2
Closet 4.05 m2
Bathroom 4.10 m2
Balcony 8.45 m2
Basement
Garage 93.45 m2
Laundry room 10.10 m2
Bathroom 5.60 m2
Contact
Apartment 3 Bedrooms
Nazaré, Distrito de Leiria
Under construction · 80m²
View Sea
buy
256.000 €
Apartment in construction phase located in Nazaré, typology T3 on floor 2 Fraction F with an area of 95.10 m2.
The apartment consists of living room, kitchen, 1 bathroom, 3 bedrooms being one of them suite with private bathroom and garage for a car.
Nazaré beach, one of the most typical beaches in Portugal and fishing village by tradition, has qualities that allow you to enjoy an exceptional quality of life standard. Traditionally a fishing village and summer vacation, the lifestyle that Nazaré provides to its residents and visitors has captivated over time, nature lovers, a healthy lifestyle and, more recently, giant wave surfers.
Gross Area: 95.10 m2
Useful Area: 81.41 m2
Garage Area: 14 m2
Composition:
Equipped kitchen - 7.60 m2
-Oven
- Electric Plate
-Ventilator
-Fridge
-Microwave
- Washing Machine
- Dishwasher
Room 1 - 15.17 m2
- Built-in wardrobe
Room 2 - 12.40 m2
- Built-in wardrobe
-Balcony
Suite - 13.50 m2
- Bathroom Suite - 2.78 m2
- Shower Base
- Suspended sanitary ware
-Balcony
- Built-in wardrobe
Living room - 18.50 m2
-Balcony
Bathroom - 4.60 m2
-Bathtub
- Suspended sanitary ware
The Apartment has quality finishes and contemporary architecture, consisting of Solar Panels, Pre-Installation of Air Conditioning and Central Heating, False ceilings with LED lighting, Double Glazing, Aluminums with thermal rupture, Thermal and Acoustic Insulation, Security Door, Video Intercom, Elevator and, the kitchens are equipped with Electric Plate, Oven, Hood, Refrigerator, Dishwasher, Washing machine and microwave.
For more detailed information you can contact us and we will be happy to help you find your future property in Nazareth.
Contact Casas & Properties, your real estate agent in Nazaré - Costa de Prata in Portugal.
The apartment consists of living room, kitchen, 1 bathroom, 3 bedrooms being one of them suite with private bathroom and garage for a car.
Nazaré beach, one of the most typical beaches in Portugal and fishing village by tradition, has qualities that allow you to enjoy an exceptional quality of life standard. Traditionally a fishing village and summer vacation, the lifestyle that Nazaré provides to its residents and visitors has captivated over time, nature lovers, a healthy lifestyle and, more recently, giant wave surfers.
Gross Area: 95.10 m2
Useful Area: 81.41 m2
Garage Area: 14 m2
Composition:
Equipped kitchen - 7.60 m2
-Oven
- Electric Plate
-Ventilator
-Fridge
-Microwave
- Washing Machine
- Dishwasher
Room 1 - 15.17 m2
- Built-in wardrobe
Room 2 - 12.40 m2
- Built-in wardrobe
-Balcony
Suite - 13.50 m2
- Bathroom Suite - 2.78 m2
- Shower Base
- Suspended sanitary ware
-Balcony
- Built-in wardrobe
Living room - 18.50 m2
-Balcony
Bathroom - 4.60 m2
-Bathtub
- Suspended sanitary ware
The Apartment has quality finishes and contemporary architecture, consisting of Solar Panels, Pre-Installation of Air Conditioning and Central Heating, False ceilings with LED lighting, Double Glazing, Aluminums with thermal rupture, Thermal and Acoustic Insulation, Security Door, Video Intercom, Elevator and, the kitchens are equipped with Electric Plate, Oven, Hood, Refrigerator, Dishwasher, Washing machine and microwave.
For more detailed information you can contact us and we will be happy to help you find your future property in Nazareth.
Contact Casas & Properties, your real estate agent in Nazaré - Costa de Prata in Portugal.
Contact
House 4 Bedrooms
Casal Velho, Alfeizerão, Alcobaça, Distrito de Leiria
Under construction · 182m²
With Garage
buy
595.000 €
Discover this fantastic single storey villa, located on a plot of 696 m², with a stunning view over the countryside and the mountains. Enjoy absolute comfort and energy efficiency, thanks to excellent thermal and acoustic insulation. One of the great highlights of this house is the possibility of customising the finishes, to the buyer’s taste.
698
The villa offers a unique quality of life, combining the tranquillity of nature with proximity to several points of interest. A few minutes from the charming Praia de São Martinho do Porto, ideal for water sports, and the historic city of Alcobaça.
This is the perfect place for those looking for comfort, elegance and a life in harmony with nature.
FEATURES:
Hall 8.15 m2
Living room 43 m2
Kitchen 15.26 m2
Toilet 2.39 m2
Laundry 13.09 m2
Circulation area 11.32 m2
Bedroom 14.16 m2
Bedroom 14.14 m2
Bathroom 9.17 m2
Suite 26.83 m2
Hall 2.75 m2
Bedroom 13.49 m2
Bathroom 7.44 m2
Closet 3.15 m2
Room 14.11 m2
Bathroom 4.30 m2
Machine room 6.84 m2
Outdoor spaces:
Entrance porch 5.74 m2
Parking porch 36.78 m2
Porch with living room and bedrooms 54.73 m2
698
The villa offers a unique quality of life, combining the tranquillity of nature with proximity to several points of interest. A few minutes from the charming Praia de São Martinho do Porto, ideal for water sports, and the historic city of Alcobaça.
This is the perfect place for those looking for comfort, elegance and a life in harmony with nature.
FEATURES:
Hall 8.15 m2
Living room 43 m2
Kitchen 15.26 m2
Toilet 2.39 m2
Laundry 13.09 m2
Circulation area 11.32 m2
Bedroom 14.16 m2
Bedroom 14.14 m2
Bathroom 9.17 m2
Suite 26.83 m2
Hall 2.75 m2
Bedroom 13.49 m2
Bathroom 7.44 m2
Closet 3.15 m2
Room 14.11 m2
Bathroom 4.30 m2
Machine room 6.84 m2
Outdoor spaces:
Entrance porch 5.74 m2
Parking porch 36.78 m2
Porch with living room and bedrooms 54.73 m2
Contact
Apartment 3 Bedrooms Duplex
Calhau, Nazaré, Distrito de Leiria
Under construction · 82m²
With Garage
buy
442.000 €
Apartment under construction located in Nazaré, of Type T3 on the 3rd floor and a private terrace with jacuzzi, Fraction E with a gross area of 194.14 m2.
The Apartment consists of living room and kitchen in open space, 1 service bathroom, 3 bedrooms, one of which is a suite with private bathroom, private terrace with jacuzzi and private parking space for a light vehicle in the basement of the building.
Equipped with Heat Pump for (DHW), Pre-Installation of Air Conditioning, Electric Shutters, Plausboard Ceilings with Built-in LED Lighting, Double Glazing, Aluminum with Thermal Break, Thermal and Acoustic Insulation, Security Door, Color Video Intercom, Kitchen equipped with Electric Hob, Oven, Extractor Fan, Refrigerator, Dishwasher, Washing Machine and Microwave, Bathrooms with tiles up to the ceiling, Wall-hung crockery and movable with washbasin
Covered Area: 194.14 m2
Net Area: 79.95 m2
Composition:
Equipped kitchen and living room - 24.02 m2
-Oven
- Electric Plate
-Ventilator
-Fridge
-Microwave
- Washing Machine
- Dishwasher
Bedroom 1 - 12.60 m2
- Built-in wardrobe
Bedroom 2 - 14.22 m2
- Built-in wardrobe
Suite - 13.41 m2
-Built-in wardrobe.
- Suite Bathroom - 3.08 m2
- Suspended sanitary ware
Master Bathroom - 5.29 m2
- Suspended sanitary ware.
Hall - 5.70 m2
-Built-in wardrobe
Hallway - 4.39 m2
Private Terrace - 81.98 m2
-Jacuzzi
- Technical area - 8.42
The flat has quality finishes and contemporary architecture, and it is possible to choose some finishes such as floors and tiles for the bathrooms.
The building consists of 6 apartments, spread over 3 floors, 2 units per floor, a private terrace for fractions ’F and E’ with an individual jacuzzi for these units, basement common to all fractions for parking and storage (6 parking spaces and 5 storage space) state-of-the-art lift, automatic gate for garage access, colour video intercom.
The location is excellent with supermarkets very close and various services such as restaurant, municipal swimming pools, gym, fruit shop, etc. Ease of access to public transport or take a walk to the viewpoint of Sítio - Nazaré-
Nazaré beach, one of the most typical beaches in Portugal and a fishing village by tradition, has qualities that allow you to enjoy an exceptional standard of quality of life. Traditionally a fishing village and summer holidays, the lifestyle that Nazaré provides to its residents and visitors has captivated lovers of nature, a healthy lifestyle and, more recently, giant wave surfers.
For more detailed information you can contact us and we will be happy to help you find your future property in Nazaré.
Contact Casas & Properties, your real estate agency on the Silver Coast in Portugal
The Apartment consists of living room and kitchen in open space, 1 service bathroom, 3 bedrooms, one of which is a suite with private bathroom, private terrace with jacuzzi and private parking space for a light vehicle in the basement of the building.
Equipped with Heat Pump for (DHW), Pre-Installation of Air Conditioning, Electric Shutters, Plausboard Ceilings with Built-in LED Lighting, Double Glazing, Aluminum with Thermal Break, Thermal and Acoustic Insulation, Security Door, Color Video Intercom, Kitchen equipped with Electric Hob, Oven, Extractor Fan, Refrigerator, Dishwasher, Washing Machine and Microwave, Bathrooms with tiles up to the ceiling, Wall-hung crockery and movable with washbasin
Covered Area: 194.14 m2
Net Area: 79.95 m2
Composition:
Equipped kitchen and living room - 24.02 m2
-Oven
- Electric Plate
-Ventilator
-Fridge
-Microwave
- Washing Machine
- Dishwasher
Bedroom 1 - 12.60 m2
- Built-in wardrobe
Bedroom 2 - 14.22 m2
- Built-in wardrobe
Suite - 13.41 m2
-Built-in wardrobe.
- Suite Bathroom - 3.08 m2
- Suspended sanitary ware
Master Bathroom - 5.29 m2
- Suspended sanitary ware.
Hall - 5.70 m2
-Built-in wardrobe
Hallway - 4.39 m2
Private Terrace - 81.98 m2
-Jacuzzi
- Technical area - 8.42
The flat has quality finishes and contemporary architecture, and it is possible to choose some finishes such as floors and tiles for the bathrooms.
The building consists of 6 apartments, spread over 3 floors, 2 units per floor, a private terrace for fractions ’F and E’ with an individual jacuzzi for these units, basement common to all fractions for parking and storage (6 parking spaces and 5 storage space) state-of-the-art lift, automatic gate for garage access, colour video intercom.
The location is excellent with supermarkets very close and various services such as restaurant, municipal swimming pools, gym, fruit shop, etc. Ease of access to public transport or take a walk to the viewpoint of Sítio - Nazaré-
Nazaré beach, one of the most typical beaches in Portugal and a fishing village by tradition, has qualities that allow you to enjoy an exceptional standard of quality of life. Traditionally a fishing village and summer holidays, the lifestyle that Nazaré provides to its residents and visitors has captivated lovers of nature, a healthy lifestyle and, more recently, giant wave surfers.
For more detailed information you can contact us and we will be happy to help you find your future property in Nazaré.
Contact Casas & Properties, your real estate agency on the Silver Coast in Portugal
Contact
Apartment 2 Bedrooms
Nazaré, Distrito de Leiria
Under construction · 68m²
With Garage
buy
270.000 €
2 bedroom apartment in a new building with excellent finishes in a developing area and a few meters from the sandy beach of Nazaré.
This new development allows you to enjoy a full experience of the tradition and customs of the most typical beach in Portugal and odd reference on the Silver Coast.
The location of the property is perfect, being within walking distance of the most necessary services for a comfortable life and high quality standard : daily market of fresh products, cafes and restaurants, beach, marginal avenue, local commerce, police station, pharmacy, banks.
Location:
- Nazaré - downtown area (beach)
Composition:
- Entrance hall - 8.72 m2
- Living room - 19.13 m2
- Kitchen - 9.08 m2
- Bedroom with built-in wardrobe - 12.03 m2
- Bedroom with built-in wardrobe - 13.49 m2
- Bathroom with shower base - 5.03 m2
- Social bathroom - 1.94 m2
- 2 balconies with 2.90 m2
- Garage space
- Communal terrace with sea view and barbecue
Highlights:
- Kitchen equipped with washing machine, dishwasher, hood, induction hob, microwave, oven, combined refrigerator and water heater
- Double glazing
- Floating parquet flooring,
- Electric blinds,
- False ceilings with built-in lighting
- Solar panels,
- Pre installation of air conditioning
Elevator.
- Energy certification-: A+.
Contact us for more detailed information about the property or for visiting scheduling. We will be happy to accompany the visit to your next property, for holidays or permanent residence.
Casas & Properties - your real estate agent in Nazaré / Costa de Prata / Portugal.
This new development allows you to enjoy a full experience of the tradition and customs of the most typical beach in Portugal and odd reference on the Silver Coast.
The location of the property is perfect, being within walking distance of the most necessary services for a comfortable life and high quality standard : daily market of fresh products, cafes and restaurants, beach, marginal avenue, local commerce, police station, pharmacy, banks.
Location:
- Nazaré - downtown area (beach)
Composition:
- Entrance hall - 8.72 m2
- Living room - 19.13 m2
- Kitchen - 9.08 m2
- Bedroom with built-in wardrobe - 12.03 m2
- Bedroom with built-in wardrobe - 13.49 m2
- Bathroom with shower base - 5.03 m2
- Social bathroom - 1.94 m2
- 2 balconies with 2.90 m2
- Garage space
- Communal terrace with sea view and barbecue
Highlights:
- Kitchen equipped with washing machine, dishwasher, hood, induction hob, microwave, oven, combined refrigerator and water heater
- Double glazing
- Floating parquet flooring,
- Electric blinds,
- False ceilings with built-in lighting
- Solar panels,
- Pre installation of air conditioning
Elevator.
- Energy certification-: A+.
Contact us for more detailed information about the property or for visiting scheduling. We will be happy to accompany the visit to your next property, for holidays or permanent residence.
Casas & Properties - your real estate agent in Nazaré / Costa de Prata / Portugal.
Contact
House 3 Bedrooms
Casal do Aguiar, Alfeizerão, Alcobaça, Distrito de Leiria
Under construction · 154m²
With Garage
buy
591.000 €
This is an exclusive 3 bedroom villa with garage and a breathtaking view over the Bay of St. Martin.
The master suite is simply extraordinary, with a breathtaking panoramic view.
. The finishes are of high quality and the rooms are spacious and well-lit, providing comfort and exclusivity. The dining and living room has an amazing view over the bay and is perfect for moments of conviviality with family and friends
. The house has beautiful terraces that provide a warm and inviting environment to the residents with Bay view and green spaces.
The modern and elegant infinity pool is perfect for those who wish to relax and enjoy a luxurious lifestyle.
In addition, the villa is delivered with turnkey and includes a ready-made garden, which makes life for the residents even easier and more comfortable.
This is a unique opportunity for those seeking an exclusive life in one of the most beautiful areas of the country.
The detached house consists of:
Living and dining room 60.70 m2
Kitchen 15,60 m2
Laundry 5 m2
Bedroom 1 13.80 m2
Bedroom 2 13.80 m2
Suite 23.60 m2
pool 13 X3 meters
Terraces 72,30 m2
The master suite is simply extraordinary, with a breathtaking panoramic view.
. The finishes are of high quality and the rooms are spacious and well-lit, providing comfort and exclusivity. The dining and living room has an amazing view over the bay and is perfect for moments of conviviality with family and friends
. The house has beautiful terraces that provide a warm and inviting environment to the residents with Bay view and green spaces.
The modern and elegant infinity pool is perfect for those who wish to relax and enjoy a luxurious lifestyle.
In addition, the villa is delivered with turnkey and includes a ready-made garden, which makes life for the residents even easier and more comfortable.
This is a unique opportunity for those seeking an exclusive life in one of the most beautiful areas of the country.
The detached house consists of:
Living and dining room 60.70 m2
Kitchen 15,60 m2
Laundry 5 m2
Bedroom 1 13.80 m2
Bedroom 2 13.80 m2
Suite 23.60 m2
pool 13 X3 meters
Terraces 72,30 m2
Contact
House 3 Bedrooms Triplex
Serra da Pescaria , Famalicão, Nazaré, Distrito de Leiria
Under construction · 171m²
With Garage
buy
780.000 €
Contemporary luxury villa, a combination of modern technology and minimalist.
Located in the Serra da Pescaria area, close to beaches such as the emblematic Nazaré, the wonderful beach of São Martinho do Porto with its unique bay in Europe.
This villa is set in a quiet and exclusive environment, highlighting its comfort, elegance, innovation and sustainability.
The villa consists of two floors with a private suspended pool and a beautiful waterfall.
On the first floor are the suites with a terrace of 53 m2 with sea view,
On the ground floor we have the social area, kitchen, living rooms, bathrooms and laundry, a porch 4.47m2 and a terrace 45.9m2 and balcony 26.69m2.
It also has the possibility of making another bedroom and a bathroom as well as storage, with large windows and access to the pool.
The open areas are well balanced, with large windows and easy access to the terraces, and the pool.
Large garage located in the basement with natural light, with the ability to park 2 cars and 1 car outside it;
Just 5 minutes from the beaches of Nazaré, Salgado, Gralha and São Martinho do Porto.
Come and discover this magnificent property.
Features:
Ground Floor
Living room 25.23 m2
Kitchen and dining room 24.86m2
Bathroom 4.08m2
Laundry/storage 12.58m2
Bathroom 6.7m2
Porch 4.47m2
Porch 29.83m2
1st floor
Hall 5.67m2
Suite room 16.44m2
Bathroom 5.55m2
Closet 3.22m2
Suite room 13.62m2
Bathroom 3.83 m2
Terrace 53.18m2
Balcony 5.89m2
Swimming pool 12.40m2
Located in the Serra da Pescaria area, close to beaches such as the emblematic Nazaré, the wonderful beach of São Martinho do Porto with its unique bay in Europe.
This villa is set in a quiet and exclusive environment, highlighting its comfort, elegance, innovation and sustainability.
The villa consists of two floors with a private suspended pool and a beautiful waterfall.
On the first floor are the suites with a terrace of 53 m2 with sea view,
On the ground floor we have the social area, kitchen, living rooms, bathrooms and laundry, a porch 4.47m2 and a terrace 45.9m2 and balcony 26.69m2.
It also has the possibility of making another bedroom and a bathroom as well as storage, with large windows and access to the pool.
The open areas are well balanced, with large windows and easy access to the terraces, and the pool.
Large garage located in the basement with natural light, with the ability to park 2 cars and 1 car outside it;
Just 5 minutes from the beaches of Nazaré, Salgado, Gralha and São Martinho do Porto.
Come and discover this magnificent property.
Features:
Ground Floor
Living room 25.23 m2
Kitchen and dining room 24.86m2
Bathroom 4.08m2
Laundry/storage 12.58m2
Bathroom 6.7m2
Porch 4.47m2
Porch 29.83m2
1st floor
Hall 5.67m2
Suite room 16.44m2
Bathroom 5.55m2
Closet 3.22m2
Suite room 13.62m2
Bathroom 3.83 m2
Terrace 53.18m2
Balcony 5.89m2
Swimming pool 12.40m2
Contact
Apartment 3 Bedrooms
Calhau, Nazaré, Distrito de Leiria
Under construction · 79m²
With Garage
buy
256.000 €
Apartment under construction located in Nazaré, of Type T3 on the 1st Floor, Fraction A with a gross area of 94.07 m2 and a dependent area of 8.74m2
The Apartment consists of living room and kitchen in open space, 1 service bathroom, 3 bedrooms, one of which is a suite with private bathroom and a private parking space in the basement for a light vehicle.
Equipped with Heat Pump for (DHW), Pre-Installation of Air Conditioning, Electric Shutters, Plausboard Ceilings with Built-in LED Lighting, Double Glazing, Aluminum with Thermal Break, Thermal and Acoustic Insulation, Security Door, Color Video Intercom, Kitchen equipped with Electric Hob, Oven, Extractor Fan, Refrigerator, Dishwasher, Washing Machine and Microwave, Bathrooms with tiles up to the ceiling, suspended crockery and furniture with sink.
Covered Area: 94.07 m2
Net Area: 79.95 m2
Composition:
Equipped kitchen and living room - 24.02 m2 and a balcony.
-Oven
- Electric Plate
-Ventilator
-Fridge
-Microwave
- Washing Machine
- Dishwasher
Bedroom 1 - 11.16 m2
- Built-in wardrobe
Bedroom 2 - 12.90 m2
- Built-in wardrobe
Suite - 13.41 m2
-Built-in wardrobe
- Suite Bathroom - 3.08 m2
- Suspended sanitary ware
Bathroom - 5.29 m2
- Suspended sanitary ware
The flat has quality finishes and contemporary architecture, and it is possible to choose some finishes such as floors and tiles for the bathrooms.
The building consists of 6 apartments, spread over 3 floors, 2 units per floor, a private terrace for fractions ’F and E’ with an individual jacuzzi for these units, basement common to all fractions for parking and storage (6 parking spaces and 5 storage space) state-of-the-art lift, automatic gate for garage access, colour video intercom.
The location is excellent with supermarkets very close and various services such as restaurant, municipal swimming pools, gym, fruit shop, etc. Ease of access to public transport or take a walk to the viewpoint of Sítio - Nazaré-
Nazaré beach, one of the most typical beaches in Portugal and a fishing village by tradition, has qualities that allow you to enjoy an exceptional standard of quality of life. Traditionally a fishing village and summer holidays, the lifestyle that Nazaré provides to its residents and visitors has captivated lovers of nature, a healthy lifestyle and, more recently, giant wave surfers.
For more detailed information you can contact us and we will be happy to help you find your future property in Nazaré.
Contact Casas & Properties, your real estate agency on the Silver Coast in Portugal.
The Apartment consists of living room and kitchen in open space, 1 service bathroom, 3 bedrooms, one of which is a suite with private bathroom and a private parking space in the basement for a light vehicle.
Equipped with Heat Pump for (DHW), Pre-Installation of Air Conditioning, Electric Shutters, Plausboard Ceilings with Built-in LED Lighting, Double Glazing, Aluminum with Thermal Break, Thermal and Acoustic Insulation, Security Door, Color Video Intercom, Kitchen equipped with Electric Hob, Oven, Extractor Fan, Refrigerator, Dishwasher, Washing Machine and Microwave, Bathrooms with tiles up to the ceiling, suspended crockery and furniture with sink.
Covered Area: 94.07 m2
Net Area: 79.95 m2
Composition:
Equipped kitchen and living room - 24.02 m2 and a balcony.
-Oven
- Electric Plate
-Ventilator
-Fridge
-Microwave
- Washing Machine
- Dishwasher
Bedroom 1 - 11.16 m2
- Built-in wardrobe
Bedroom 2 - 12.90 m2
- Built-in wardrobe
Suite - 13.41 m2
-Built-in wardrobe
- Suite Bathroom - 3.08 m2
- Suspended sanitary ware
Bathroom - 5.29 m2
- Suspended sanitary ware
The flat has quality finishes and contemporary architecture, and it is possible to choose some finishes such as floors and tiles for the bathrooms.
The building consists of 6 apartments, spread over 3 floors, 2 units per floor, a private terrace for fractions ’F and E’ with an individual jacuzzi for these units, basement common to all fractions for parking and storage (6 parking spaces and 5 storage space) state-of-the-art lift, automatic gate for garage access, colour video intercom.
The location is excellent with supermarkets very close and various services such as restaurant, municipal swimming pools, gym, fruit shop, etc. Ease of access to public transport or take a walk to the viewpoint of Sítio - Nazaré-
Nazaré beach, one of the most typical beaches in Portugal and a fishing village by tradition, has qualities that allow you to enjoy an exceptional standard of quality of life. Traditionally a fishing village and summer holidays, the lifestyle that Nazaré provides to its residents and visitors has captivated lovers of nature, a healthy lifestyle and, more recently, giant wave surfers.
For more detailed information you can contact us and we will be happy to help you find your future property in Nazaré.
Contact Casas & Properties, your real estate agency on the Silver Coast in Portugal.
Contact
Apartment 3 Bedrooms
Calhau, Nazaré, Distrito de Leiria
Under construction · 80m²
With Garage
buy
256.000 €
Apartment under construction located in Nazaré, of Type T3 on Floor 1 Fraction B with a gross area of 94.76 m2.
The flat consists of living room and kitchen in open space, 1 service bathroom, 3 bedrooms, one of which is a suite with private bathroom and a parking space for a light vehicle.
Equipped with Heat Pump for (DHW), Pre-Installation of Air Conditioning, Electric Shutters, Plausboard Ceilings with Built-in LED Lighting, Double Glazing, Aluminum with Thermal Break, Thermal and Acoustic Insulation, Security Door, Color Video Intercom, Kitchen equipped with Electric Hob, Oven, Extractor Fan, Refrigerator, Dishwasher, Washing Machine and Microwave, Bathrooms with tiles up to the ceiling, suspended crockery and furniture with sink.
Gross Area: 94.76m2
Net Area: 80.54 m2
Composition:
Living room and equipped kitchen - 24.02 m2 and a balcony
-Oven
- Electric Plate
-Ventilator
-Fridge
-Microwave
- Washing Machine
- Dishwasher
Bedroom 1 - 11.16 m2
- Built-in wardrobe
Bedroom 2 - 12.99 m2
- Built-in wardrobe
Suite - 13.78 m2
-Built-in wardrobe
- Suite Bathroom - 3.21 m2
- Shower Base
- Suspended sanitary ware
Bathroom - 5.29 m2
- Bathtub (CONFIRM)
- Suspended sanitary ware
The flat has quality finishes and contemporary architecture, and it is possible to choose some finishes such as floors and tiles for the bathrooms.
The building consists of 6 apartments, spread over 3 floors, 2 units per floor, a private terrace for fractions ’F and E’ with an individual jacuzzi for these units, basement common to all fractions for parking and storage (6 parking spaces and 5 storage space) state-of-the-art lift, automatic gate for garage access, colour video intercom.
The location is excellent with supermarkets very close and various services such as restaurant, municipal swimming pools, gym, fruit shop, etc. Ease of access to public transport or take a walk to the viewpoint of Sítio - Nazaré-
Nazaré beach, one of the most typical beaches in Portugal and a fishing village by tradition, has qualities that allow you to enjoy an exceptional standard of quality of life. Traditionally a fishing village and summer holidays, the lifestyle that Nazaré provides to its residents and visitors has captivated lovers of nature, a healthy lifestyle and, more recently, giant wave surfers.
For more detailed information you can contact us and we will be happy to help you find your future property in Nazaré.
Contact Casas & Properties, your real estate agency on the Silver Coast in Portugal.
The flat consists of living room and kitchen in open space, 1 service bathroom, 3 bedrooms, one of which is a suite with private bathroom and a parking space for a light vehicle.
Equipped with Heat Pump for (DHW), Pre-Installation of Air Conditioning, Electric Shutters, Plausboard Ceilings with Built-in LED Lighting, Double Glazing, Aluminum with Thermal Break, Thermal and Acoustic Insulation, Security Door, Color Video Intercom, Kitchen equipped with Electric Hob, Oven, Extractor Fan, Refrigerator, Dishwasher, Washing Machine and Microwave, Bathrooms with tiles up to the ceiling, suspended crockery and furniture with sink.
Gross Area: 94.76m2
Net Area: 80.54 m2
Composition:
Living room and equipped kitchen - 24.02 m2 and a balcony
-Oven
- Electric Plate
-Ventilator
-Fridge
-Microwave
- Washing Machine
- Dishwasher
Bedroom 1 - 11.16 m2
- Built-in wardrobe
Bedroom 2 - 12.99 m2
- Built-in wardrobe
Suite - 13.78 m2
-Built-in wardrobe
- Suite Bathroom - 3.21 m2
- Shower Base
- Suspended sanitary ware
Bathroom - 5.29 m2
- Bathtub (CONFIRM)
- Suspended sanitary ware
The flat has quality finishes and contemporary architecture, and it is possible to choose some finishes such as floors and tiles for the bathrooms.
The building consists of 6 apartments, spread over 3 floors, 2 units per floor, a private terrace for fractions ’F and E’ with an individual jacuzzi for these units, basement common to all fractions for parking and storage (6 parking spaces and 5 storage space) state-of-the-art lift, automatic gate for garage access, colour video intercom.
The location is excellent with supermarkets very close and various services such as restaurant, municipal swimming pools, gym, fruit shop, etc. Ease of access to public transport or take a walk to the viewpoint of Sítio - Nazaré-
Nazaré beach, one of the most typical beaches in Portugal and a fishing village by tradition, has qualities that allow you to enjoy an exceptional standard of quality of life. Traditionally a fishing village and summer holidays, the lifestyle that Nazaré provides to its residents and visitors has captivated lovers of nature, a healthy lifestyle and, more recently, giant wave surfers.
For more detailed information you can contact us and we will be happy to help you find your future property in Nazaré.
Contact Casas & Properties, your real estate agency on the Silver Coast in Portugal.
Contact
Can’t find the property you’re looking for?
