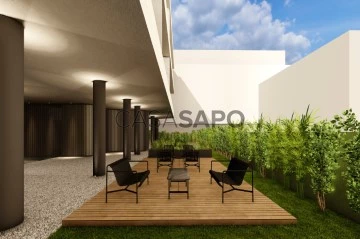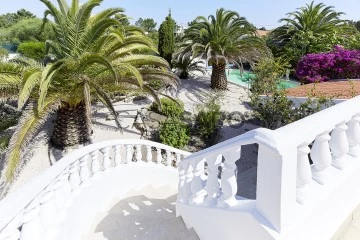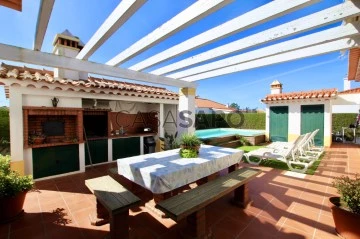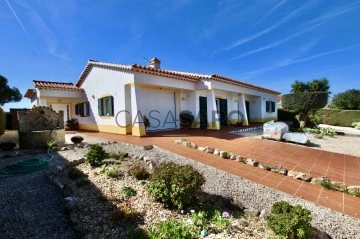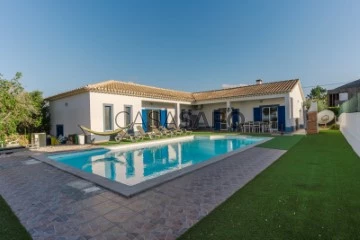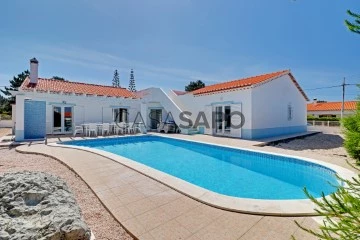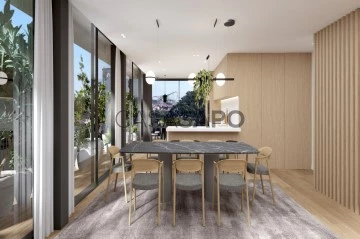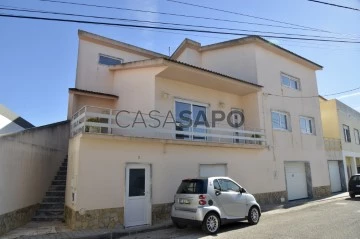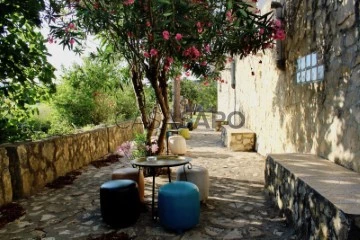
Cosmos - Mediação Imobiliária, Lda
Real Estate License (AMI): 14750
Cosmos - Mediação Imobiliária, Lda
Contact estate agent
Get the advertiser’s contacts
Address
Largo do Mercado, Loja 3, Aljezur
Open Hours
Segunda a Sexta (fim de semana com marcação)
09:30h - 17:30h
09:30h - 17:30h
Real Estate License (AMI): 14750
See more
Property Type
Rooms
Price
More filters
11 Properties for with Garage/Parking, Cosmos - Mediação Imobiliária, Lda
Map
Order by
Relevance
Apartment 3 Bedrooms
Canidelo, Vila Nova de Gaia, Distrito do Porto
Under construction · 128m²
With Garage
buy
545.000 €
Living Sea Development in Vila Nova de Gaia
Superb 3-bedroom apartment located on the 1st floor of a new development currently under construction.
The apartment has partial views of the River Douro and is located in the sought after area of Canidelo in Vila Nova de Gaia. Praia dos Lavadores is a mere 500 meters away with a further 12 km of golden sandy beaches at your fingertips.
The property has a large terrace of 16,3m2 overlooking the River Douro and has a spacious living room of 30.4m2 providing a perfect entertainment space for hosting family and friends.
The apartment comes equipped with LG Multi-Split Deluxe Air Conditioning, electric shutters and will be finished with quality materials such as Estremoz marble.
The spacious apartment is located in a 4 story building serviced by an elevator. There are 2 designated parking spaces, a storage space and a video call entry system for each apartment.
All city centre amenities are on the doorstep with downtown Porto and its historical centre only minutes away. A perfect location for enjoying and exploring a beautiful coastline within a city environment.
PROPERTY DETAILS AT A GLANCE
Apartment currently under construction 145m2
1st floor: entrance hall, spacious 30.4m2 living room with large terrace measuring 16,3m2, kitchen, hallway, Bedroom 1, family bathroom, Bedroom 2, ensuite shower room, main bedroom, en suite shower room and walk-in-wardrobe
Basement level: 2 designated parking spaces and a storage space
PARTICULAR POINTS TO NOTE
Kitchen comes equipped with oven, ceramic hob, microwave, dishwasher and fridge freezer
The property will be finished using quality materials including Estremoz Marble, natural stone or equivalent and oak wood flooring
2 parking spaces at basement level
Terrace with partial Douro River views
Brand new property currently under construction
Storage space of 4.51m2 located at basement level is included
Additional private garage spaces, at basement level, can be purchased separately
LOCATION
Vila Nova de Gaia is located on the western coast of the Porto district on the south bank of the river Douro and offering views towards the historical centre of Porto. It is a much sought after area due to its beautiful beaches and nautical activities. There is a scenic riverside road called Cais de Gaia which has many cafes and restaurants with splendid riverside views. It is also home to many famous Port Wine Cellars offering tourists and locals guided tours and wine tasting experiences. Local amenities including supermarkets and schools are within walking distance and Aeroporto Francisco Sá Carneiro is only 20 minutes by car. Overall a great destination for families and professionals looking to live in a friendly and safe vibrant city environment .
Superb 3-bedroom apartment located on the 1st floor of a new development currently under construction.
The apartment has partial views of the River Douro and is located in the sought after area of Canidelo in Vila Nova de Gaia. Praia dos Lavadores is a mere 500 meters away with a further 12 km of golden sandy beaches at your fingertips.
The property has a large terrace of 16,3m2 overlooking the River Douro and has a spacious living room of 30.4m2 providing a perfect entertainment space for hosting family and friends.
The apartment comes equipped with LG Multi-Split Deluxe Air Conditioning, electric shutters and will be finished with quality materials such as Estremoz marble.
The spacious apartment is located in a 4 story building serviced by an elevator. There are 2 designated parking spaces, a storage space and a video call entry system for each apartment.
All city centre amenities are on the doorstep with downtown Porto and its historical centre only minutes away. A perfect location for enjoying and exploring a beautiful coastline within a city environment.
PROPERTY DETAILS AT A GLANCE
Apartment currently under construction 145m2
1st floor: entrance hall, spacious 30.4m2 living room with large terrace measuring 16,3m2, kitchen, hallway, Bedroom 1, family bathroom, Bedroom 2, ensuite shower room, main bedroom, en suite shower room and walk-in-wardrobe
Basement level: 2 designated parking spaces and a storage space
PARTICULAR POINTS TO NOTE
Kitchen comes equipped with oven, ceramic hob, microwave, dishwasher and fridge freezer
The property will be finished using quality materials including Estremoz Marble, natural stone or equivalent and oak wood flooring
2 parking spaces at basement level
Terrace with partial Douro River views
Brand new property currently under construction
Storage space of 4.51m2 located at basement level is included
Additional private garage spaces, at basement level, can be purchased separately
LOCATION
Vila Nova de Gaia is located on the western coast of the Porto district on the south bank of the river Douro and offering views towards the historical centre of Porto. It is a much sought after area due to its beautiful beaches and nautical activities. There is a scenic riverside road called Cais de Gaia which has many cafes and restaurants with splendid riverside views. It is also home to many famous Port Wine Cellars offering tourists and locals guided tours and wine tasting experiences. Local amenities including supermarkets and schools are within walking distance and Aeroporto Francisco Sá Carneiro is only 20 minutes by car. Overall a great destination for families and professionals looking to live in a friendly and safe vibrant city environment .
Contact
Detached House 5 Bedrooms Duplex
Vale da Telha, Aljezur, Distrito de Faro
Used · 298m²
With Garage
buy
890.000 €
Vila Mali is a romantic and charming villa in a unique setting with an extremely well maintained 1600m2 subtropical garden with beautiful large mature palm trees and various other trees. It has high walls and a natural hedge of flowering Oleanders surrounding the property and providing incomparable privacy with no direct neighbours. The adjacent plot also with 1600m2, is included in the purchase price making for a very unique property in Vale da Telha.
The spacious villa has been very well maintained over the years and is characterised particularly by its tasteful furnishings and with its old Portuguese features such as large rounded arched windows.
The living room and kitchen have direct access to the garden, providing for a quiet and pleasant environment.
On the ground floor, we immediately encounter a large entrance hall, spacious living/dining room with heating system via salamander located in the centre of the living room, 4 bedrooms, bedroom I with bathroom with bath, shower and WC, full family bathroom. Bedroom II, presently used as a dining room, bedroom III with double bed and garden view.
The solid wood kitchen is well equipped and has access to a very sunny conservatory. This conservatory has a very cosy atmosphere and it receives sun the whole day. and has access to the garden and swimming pool.
There are two exterior showers and a sauna. The shower next to the sauna has a gas heater providing hot water. The saltwater swimming pool measures 5 x 10 m. There are several secluded corners and two winter gardens, providing plenty of areas for quietness and relaxation.
On the ground floor, the staircase from the living room leads to the first floor, where there is a bedroom with bathroom and shower. From this room there is access to a large terrace with 40 m², with a staircase to the garden and swimming pool.
On the first floor there are two more rooms presently used as an office and as a store room, both rooms have windows and views of the garden.
There are two large garages, one measuring 32m2 and the other 23m2.
The property has solar panels for heating the hot water.
PROPERTY DETAILS AT A GLANCE
Detached house 298,29m2 - Built in 1998. - Two plots totalling 3200m2
Ground floor: entrance hall, living room, equipped kitchen, three double bedrooms, two bathrooms, conservatory
First floor: double bedroom, bathroom, 2 offices , large 40m2 terrace
Exterior: well maintained garden, swimming pool, 2 garages
PARTICULAR POINTS TO NOTE
Unique environment
Well maintained villa with subtropical garden
Salamander heating
Solar panels for hot water
Two plots of land
LOCATION
Located on the western coast of the Algarve and nestled within the Vicentina National Park, Espartal is a sought after destination for young families, surfers, and nature lovers alike. The area is popular due to its unspoiled rugged coastline, clean beaches, temperate weather, and natural environment. The beaches of Amoreira and Monte Clerigo are 5-10 minutes walking distance. The town of Aljezur is 10 minutes by car and has everything for day to day living including a health centre and a state school. To further enhance the education, there are 2 international schools, Aljezur International School and Story Forest. Faro airport is conveniently located 1 hour 15 minutes by car.
The spacious villa has been very well maintained over the years and is characterised particularly by its tasteful furnishings and with its old Portuguese features such as large rounded arched windows.
The living room and kitchen have direct access to the garden, providing for a quiet and pleasant environment.
On the ground floor, we immediately encounter a large entrance hall, spacious living/dining room with heating system via salamander located in the centre of the living room, 4 bedrooms, bedroom I with bathroom with bath, shower and WC, full family bathroom. Bedroom II, presently used as a dining room, bedroom III with double bed and garden view.
The solid wood kitchen is well equipped and has access to a very sunny conservatory. This conservatory has a very cosy atmosphere and it receives sun the whole day. and has access to the garden and swimming pool.
There are two exterior showers and a sauna. The shower next to the sauna has a gas heater providing hot water. The saltwater swimming pool measures 5 x 10 m. There are several secluded corners and two winter gardens, providing plenty of areas for quietness and relaxation.
On the ground floor, the staircase from the living room leads to the first floor, where there is a bedroom with bathroom and shower. From this room there is access to a large terrace with 40 m², with a staircase to the garden and swimming pool.
On the first floor there are two more rooms presently used as an office and as a store room, both rooms have windows and views of the garden.
There are two large garages, one measuring 32m2 and the other 23m2.
The property has solar panels for heating the hot water.
PROPERTY DETAILS AT A GLANCE
Detached house 298,29m2 - Built in 1998. - Two plots totalling 3200m2
Ground floor: entrance hall, living room, equipped kitchen, three double bedrooms, two bathrooms, conservatory
First floor: double bedroom, bathroom, 2 offices , large 40m2 terrace
Exterior: well maintained garden, swimming pool, 2 garages
PARTICULAR POINTS TO NOTE
Unique environment
Well maintained villa with subtropical garden
Salamander heating
Solar panels for hot water
Two plots of land
LOCATION
Located on the western coast of the Algarve and nestled within the Vicentina National Park, Espartal is a sought after destination for young families, surfers, and nature lovers alike. The area is popular due to its unspoiled rugged coastline, clean beaches, temperate weather, and natural environment. The beaches of Amoreira and Monte Clerigo are 5-10 minutes walking distance. The town of Aljezur is 10 minutes by car and has everything for day to day living including a health centre and a state school. To further enhance the education, there are 2 international schools, Aljezur International School and Story Forest. Faro airport is conveniently located 1 hour 15 minutes by car.
Contact
House 4 Bedrooms
Vale da Telha, Aljezur, Distrito de Faro
New · 180m²
With Garage
buy
640.000 €
Situated on a tranquil road and boasting serene views of scrubland to the front, this large detached 4-bedroom villa is just a stone’s throw away from the ocean and the Rota Vicentina hiking trails. Offering a comfortable layout, the property features four generously-sized bedrooms, each equipped with built-in wardrobes, along with two family bathrooms.
The light-filled sitting room provides a casual dining area, while the well equipped kitchen, complemented by a separate laundry room, leads to the main dining area featuring a pellet stove. In each room of the property, radiators are present and heated by the pellet stove, providing warmth throughout the house
A spacious garage provides ample storage for a vehicle and equipment, while the outdoor kitchen and BBQ area offer the perfect setting for al fresco dining and entertaining. Numerous storage rooms dotted throughout the garden ensure organization and convenience for all belongings.
The centerpiece of the outdoor space is the half-sunken swimming pool, bordered by a wooden surround, offering a serene retreat for relaxation and leisure. A well-appointed driveway allows for easy access, while mature hedging encloses the property, ensuring privacy and tranquility for its inhabitants.
PROPERTY DETAILS AT A GLANCE
Detached house 180m2 with 27.30m2 terrace - Built in 2006, Plot 720m2
Ground Floor - Entrance hall, family shower room, living room with dining area, glassed hall to fully equipped kitchen, formal dining area with pellet stove and access to the laundry room, hallway, 4 large double bedrooms with built-in-wardrobes, family bathroom
Garage
Outside - fully fenced garden, driveway, barbecue, outdoor kitchen, covered terrace, pergola, storage rooms and semi-sunken swimming pool
PARTICULAR POINTS TO NOTE
Double glazing
Laundry room
Garage
Scrubland and not plots to the front of the house
Pellet fuelled central heating
Ventilation in all rooms
Lots of storage rooms
Outdoor kitchen
Very quiet location
LOCATION
Located on the western coast of the Algarve and nestled within the Vicentina Natural Park, Vale da Telha is a sought after destination for young families, surfers, and nature lovers alike. The area is popular due to its unspoiled rugged coastline, clean beaches, temperate weather, and natural environment. The beaches of Arrifana and Monte Clérigo are 5-10 minutes by car. The area offers an array of restaurants, cafes, and 2 mini-supermarkets on its doorstep. The town of Aljezur is 10 minutes by car and has everything for day-to-day living including a health centre and a state school. To further enhance the education offer, there is Aljezur International School. Faro airport is conveniently located 1 hour 15 minutes by car.
The light-filled sitting room provides a casual dining area, while the well equipped kitchen, complemented by a separate laundry room, leads to the main dining area featuring a pellet stove. In each room of the property, radiators are present and heated by the pellet stove, providing warmth throughout the house
A spacious garage provides ample storage for a vehicle and equipment, while the outdoor kitchen and BBQ area offer the perfect setting for al fresco dining and entertaining. Numerous storage rooms dotted throughout the garden ensure organization and convenience for all belongings.
The centerpiece of the outdoor space is the half-sunken swimming pool, bordered by a wooden surround, offering a serene retreat for relaxation and leisure. A well-appointed driveway allows for easy access, while mature hedging encloses the property, ensuring privacy and tranquility for its inhabitants.
PROPERTY DETAILS AT A GLANCE
Detached house 180m2 with 27.30m2 terrace - Built in 2006, Plot 720m2
Ground Floor - Entrance hall, family shower room, living room with dining area, glassed hall to fully equipped kitchen, formal dining area with pellet stove and access to the laundry room, hallway, 4 large double bedrooms with built-in-wardrobes, family bathroom
Garage
Outside - fully fenced garden, driveway, barbecue, outdoor kitchen, covered terrace, pergola, storage rooms and semi-sunken swimming pool
PARTICULAR POINTS TO NOTE
Double glazing
Laundry room
Garage
Scrubland and not plots to the front of the house
Pellet fuelled central heating
Ventilation in all rooms
Lots of storage rooms
Outdoor kitchen
Very quiet location
LOCATION
Located on the western coast of the Algarve and nestled within the Vicentina Natural Park, Vale da Telha is a sought after destination for young families, surfers, and nature lovers alike. The area is popular due to its unspoiled rugged coastline, clean beaches, temperate weather, and natural environment. The beaches of Arrifana and Monte Clérigo are 5-10 minutes by car. The area offers an array of restaurants, cafes, and 2 mini-supermarkets on its doorstep. The town of Aljezur is 10 minutes by car and has everything for day-to-day living including a health centre and a state school. To further enhance the education offer, there is Aljezur International School. Faro airport is conveniently located 1 hour 15 minutes by car.
Contact
House 3 Bedrooms
Vale da Telha, Aljezur, Distrito de Faro
Used · 194m²
With Garage
buy
590.000 €
Superb villa with lake and distant sea views, nestled in the quietest area of this very sought after urbanisation. This beautifully presented villa is very well maintained and comes fully equipped making it perfect for a permanent family home or holiday rental business.
Solar panels have been added to the property recently, making it more energy efficient. There is gas central heating throughout the house and air conditioning in the living room.
The property has vaulted wood beamed ceilings, a large garage and a heated salt water swimming pool. The property is very airy and bright and the pool area provides open lake, sea and Natural Park views. The furniture and equipment in the villa is included in the price.
PROPERTY DETAILS AT A GLANCE
Detached villa 194,35m2 - Constructed in 2007. - Land 670m2
Ground floor, entrance hall, living room with air conditioning, equipped kitchen, dining area with swimming pool views and access to the back garden, full bathroom, double bedroom, hallway, double bedroom with en suite bathroom and the third double bedroom with en suite bathroom.
Garage with laundry area
Exterior - Salt water swimming pool, covered terraces, mature fully fenced garden, driveway.
PARTICULAR POINTS TO NOTE
Lake and distant sea views
Large garage
Driveway
Gas central heating
Air Conditioning in living room
Solar panels
Heated salt water swimming pool
Fully equipped
LOCATION
Located on the western coast of the Algarve and nestled within the Vicentina Natural Park, Vale da Telha is a sought after destination for young families, surfers, and nature lovers alike. The area is popular due to its unspoiled rugged coastline, clean beaches, temperate weather, and natural environment. The beaches of Arrifana and Monte Clérigo are 5-10 minutes by car. The area offers an array of restaurants, cafes, and 2 mini-supermarkets on its doorstep. The town of Aljezur is 10 minutes by car and has everything for day-to-day living including a health centre and a state school. To further enhance the education offer, there is Aljezur International School and Story Forest. Faro airport is conveniently located 1 hour 15 minutes by car.
Solar panels have been added to the property recently, making it more energy efficient. There is gas central heating throughout the house and air conditioning in the living room.
The property has vaulted wood beamed ceilings, a large garage and a heated salt water swimming pool. The property is very airy and bright and the pool area provides open lake, sea and Natural Park views. The furniture and equipment in the villa is included in the price.
PROPERTY DETAILS AT A GLANCE
Detached villa 194,35m2 - Constructed in 2007. - Land 670m2
Ground floor, entrance hall, living room with air conditioning, equipped kitchen, dining area with swimming pool views and access to the back garden, full bathroom, double bedroom, hallway, double bedroom with en suite bathroom and the third double bedroom with en suite bathroom.
Garage with laundry area
Exterior - Salt water swimming pool, covered terraces, mature fully fenced garden, driveway.
PARTICULAR POINTS TO NOTE
Lake and distant sea views
Large garage
Driveway
Gas central heating
Air Conditioning in living room
Solar panels
Heated salt water swimming pool
Fully equipped
LOCATION
Located on the western coast of the Algarve and nestled within the Vicentina Natural Park, Vale da Telha is a sought after destination for young families, surfers, and nature lovers alike. The area is popular due to its unspoiled rugged coastline, clean beaches, temperate weather, and natural environment. The beaches of Arrifana and Monte Clérigo are 5-10 minutes by car. The area offers an array of restaurants, cafes, and 2 mini-supermarkets on its doorstep. The town of Aljezur is 10 minutes by car and has everything for day-to-day living including a health centre and a state school. To further enhance the education offer, there is Aljezur International School and Story Forest. Faro airport is conveniently located 1 hour 15 minutes by car.
Contact
Detached House 3 Bedrooms
Rogil, Aljezur, Distrito de Faro
Used · 147m²
With Garage
buy
420.000 €
This spacious and bright detached single-story home is nestled in the heart of Rogil, just a short walk from all the town’s amenities and a quick drive to the beach. The house boasts spacious interiors, offering a wonderful opportunity for those who are eager to add their personal touch. With some cosmetic updates, this property can easily be transformed into your dream home.
The back garden is brimming with potential, featuring a traditional wood oven and two annexes, one for storage and another with a secondary kitchen and charming wooden ceilings, making it an ideal space for outdoor gatherings.
Additional highlights include a storage room leading to the garage and a rooftop terrace accessed from the garden, offering a great space to relax and enjoy the outdoors. The house also comes with a generously sized attic that spans the entire property, with high ceilings, perfect for future expansion or additional storage needs.
PROPERTY OVERVIEW
PLOT SIZE: 506 m²
BUILD AREA: 147 m²
MAIN HOUSE: Includes a welcoming hallway, spacious sitting room, separate eat-in kitchen, 3 generously sized bedrooms, and 2 bathrooms.
ANNEX 1: Comprises a garage and a separate storage room for additional space.
ANNEX 2: Features a support kitchen with a cosy fireplace, ideal for outdoor entertaining.
ATTIC: Expansive attic running the length of the house, offering significant storage or future conversion potential.
1st FLOOR ROOF TERRACE: Accessible from the garden, providing a relaxing outdoor space with great views.
FENCED GARDEN: Includes animal pens, perfect for those with pets or small farm animals.
KEY FEATURES
PRIME LOCATION: Situated in the heart of Rogil, offering easy access to all daily essentials including shops, schools, and healthcare facilities.
QUIET YET CENTRAL: Enjoy a peaceful setting on a quiet road while being just steps away from the vibrant town centre.
PRIVACY AND SPACE: Detached home providing the benefits of a town location with the privacy and space rarely found in similar properties.
COASTAL LIVING: A short 2.5 km drive to the nearest beach, perfect for enjoying the Algarve’s renowned coastline.
OUTDOOR POTENTIAL: Spacious fenced garden, ideal for gardening, keeping animals, or simply enjoying outdoor activities.
LOCATION
Located on the west coast of the Algarve and parts of which are within the Vicentina Natural Park, Rogil is a sought after destination for young families, surfers and nature lovers alike. The area is popular due to its pristine rugged coastline, clean beaches, temperate climate and natural environment.
The town of Rogil has everything for day-to-day living, including cafes, restaurants, mini-supermarkets, a health centre and a public school. To further enhance the educational offer there are 2 international schools, the Aljezur International School and the Forest School. Faro airport is located 1 hour 30 minutes by car.
The back garden is brimming with potential, featuring a traditional wood oven and two annexes, one for storage and another with a secondary kitchen and charming wooden ceilings, making it an ideal space for outdoor gatherings.
Additional highlights include a storage room leading to the garage and a rooftop terrace accessed from the garden, offering a great space to relax and enjoy the outdoors. The house also comes with a generously sized attic that spans the entire property, with high ceilings, perfect for future expansion or additional storage needs.
PROPERTY OVERVIEW
PLOT SIZE: 506 m²
BUILD AREA: 147 m²
MAIN HOUSE: Includes a welcoming hallway, spacious sitting room, separate eat-in kitchen, 3 generously sized bedrooms, and 2 bathrooms.
ANNEX 1: Comprises a garage and a separate storage room for additional space.
ANNEX 2: Features a support kitchen with a cosy fireplace, ideal for outdoor entertaining.
ATTIC: Expansive attic running the length of the house, offering significant storage or future conversion potential.
1st FLOOR ROOF TERRACE: Accessible from the garden, providing a relaxing outdoor space with great views.
FENCED GARDEN: Includes animal pens, perfect for those with pets or small farm animals.
KEY FEATURES
PRIME LOCATION: Situated in the heart of Rogil, offering easy access to all daily essentials including shops, schools, and healthcare facilities.
QUIET YET CENTRAL: Enjoy a peaceful setting on a quiet road while being just steps away from the vibrant town centre.
PRIVACY AND SPACE: Detached home providing the benefits of a town location with the privacy and space rarely found in similar properties.
COASTAL LIVING: A short 2.5 km drive to the nearest beach, perfect for enjoying the Algarve’s renowned coastline.
OUTDOOR POTENTIAL: Spacious fenced garden, ideal for gardening, keeping animals, or simply enjoying outdoor activities.
LOCATION
Located on the west coast of the Algarve and parts of which are within the Vicentina Natural Park, Rogil is a sought after destination for young families, surfers and nature lovers alike. The area is popular due to its pristine rugged coastline, clean beaches, temperate climate and natural environment.
The town of Rogil has everything for day-to-day living, including cafes, restaurants, mini-supermarkets, a health centre and a public school. To further enhance the educational offer there are 2 international schools, the Aljezur International School and the Forest School. Faro airport is located 1 hour 30 minutes by car.
Contact
Detached House 3 Bedrooms
Vale da Telha, Aljezur, Distrito de Faro
Used · 172m²
With Garage
buy
670.000 €
Villa with 3 bedrooms, fully furnished located in a quiet area, a few steps from the ocean and the hiking trails of the Rota Vicentina. The property enjoys spacious divisions, two of the three bedrooms have en-suite bathrooms and all have built-in wardrobes. Garage converted into one-bedroom apartment. The garage door has already been replaced by an aluminum door with access to the outside, having a front door and a rear door. This one-story house has central heating and a fireplace.
A very spacious property with the potential to be a family home or an investment to rent for holidays, situated in a very quiet location.
PROPERTY DETAILS AT A GLANCE
Detached house 177m2 - Built in 2010 - Land 840m2
Ground floor House - Entrance hall, living room with fireplace with access to the fully equipped kitchen, dining area with access to the garden, hallway, large bedroom with built-in wardrobes, family bathroom, large bedroom with built-in wardrobes, en-suite bathroom, third large bedroom with built-in wardrobes, en-suite bathroom.
Garage with 2 windows and a front door, separate laundry room with window and door to the back garden.
Exterior - fully fenced garden, car entrance, barbecue, covered terrace.
PARTICULAR POINTS TO BE OBSERVED
Double glazing
Converted garage
Laundry
Central heating
Furniture included
Fireplace
LOCATION
Located on the western coast of the Algarve and nestled in the Vincentian National Park, Vale da Telha is a sought-after destination for young families, surfers and nature lovers. The area is popular due to its rugged and wild coastline, clean beaches, temperate climate and natural environment. The beaches of Arrifana and Monte Clérigo are a 5-10-minute drive away. The area offers a variety of restaurants, cafes and 2 mini markets nearby. The village of Aljezur is a 10-minute drive away and has everything for everyday life including a health centre and 2 public schools. In addition there are two international schools, Aljezur International School and Story Forest. Faro airport is conveniently located 1 hour and 15 minutes away by car.
A very spacious property with the potential to be a family home or an investment to rent for holidays, situated in a very quiet location.
PROPERTY DETAILS AT A GLANCE
Detached house 177m2 - Built in 2010 - Land 840m2
Ground floor House - Entrance hall, living room with fireplace with access to the fully equipped kitchen, dining area with access to the garden, hallway, large bedroom with built-in wardrobes, family bathroom, large bedroom with built-in wardrobes, en-suite bathroom, third large bedroom with built-in wardrobes, en-suite bathroom.
Garage with 2 windows and a front door, separate laundry room with window and door to the back garden.
Exterior - fully fenced garden, car entrance, barbecue, covered terrace.
PARTICULAR POINTS TO BE OBSERVED
Double glazing
Converted garage
Laundry
Central heating
Furniture included
Fireplace
LOCATION
Located on the western coast of the Algarve and nestled in the Vincentian National Park, Vale da Telha is a sought-after destination for young families, surfers and nature lovers. The area is popular due to its rugged and wild coastline, clean beaches, temperate climate and natural environment. The beaches of Arrifana and Monte Clérigo are a 5-10-minute drive away. The area offers a variety of restaurants, cafes and 2 mini markets nearby. The village of Aljezur is a 10-minute drive away and has everything for everyday life including a health centre and 2 public schools. In addition there are two international schools, Aljezur International School and Story Forest. Faro airport is conveniently located 1 hour and 15 minutes away by car.
Contact
House 4 Bedrooms Duplex
Aljezur, Distrito de Faro
Used · 224m²
With Garage
buy
1.275.000 €
Experience the ultimate in elegance and comfort with this expansive 4-bedroom villa, nestled in the tranquil and picturesque Vale da Telha. This stunning property seamlessly combines modern amenities with timeless charm, creating an idyllic retreat for families and discerning buyers alike. Whether you seek a serene escape or a luxurious family home, this villa promises an unparalleled living experience in a beautiful setting.
PROPERTY OVERVIEW:
Plot Size: 1,000 m²
House Size: 320 m²
Year Built: 2008
Location: Vale da Telha
Bedrooms: 4
Bathrooms: 3 (1 ensuite, 1 family bathroom, 1 guest WC)
Solar panels for hot water
KEY FEATURES:
BEDROOMS:
Master Suite: Featuring an ensuite bathroom and a private balcony overlooking the sparkling swimming pool.
Second Bedroom: With its own balcony, offering breathtaking views of the pool and garden.
Additional Bedrooms: Two more generously sized bedrooms, perfect for family or guests.
BATHROOMS:
Family Bathroom: Spacious and well-appointed.
Guest WC: Conveniently located for visitors.
LIVING SPACES:
Sitting Room: A spacious and inviting area with a charming fireplace, perfect for relaxing evenings.
Separate Eat-In Kitchen: Fully equipped with modern appliances, a pantry for extra storage, and direct access to the dining terrace overlooking the pool.
OUTDOOR AREAS:
Large Swimming Pool: The centerpiece of the beautifully landscaped back garden, offering a refreshing escape on warm days.
Private BBQ Area: Ideal for entertaining, with a dining terrace perfect for alfresco meals and gatherings.
1st floor Dining Terrace: Accessible from the kitchen, providing a seamless indoor-outdoor living experience.
LOWER LEVEL:
Garages: Two spacious garages offering ample parking and storage space.
Converted Storeroom: Now a comfortable 2-bedroom apartment, ideal for guests, extended family, or rental potential.
Additional Space: Another large area ready to be converted into a second 2-bedroom apartment, offering even more flexibility and potential income opportunities.
This villa is a haven of tranquility and luxury, with every detail thoughtfully designed to provide comfort and convenience. Whether you are looking for a permanent residence, a holiday home, or an investment property, this villa in Vale da Telha promises an exceptional lifestyle.
Make this extraordinary property your own and enjoy the perfect blend of luxury, space, and stunning natural surroundings.
LOCATION
Located on the western coast of the Algarve and nestled within the Vicentina Natural Park, Vale da Telha is a sought after destination for young families, surfers, and nature lovers alike. The area is popular due to its unspoiled rugged coastline, clean beaches, temperate weather, and natural environment. The beaches of Arrifana and Monte Clérigo are 5-10 minutes by car. The area offers an array of restaurants, cafes, and 2 mini-supermarkets on its doorstep. The town of Aljezur is 10 minutes by car and has everything for day-to-day living including a health centre and a state school. To further enhance the education offer, there is Aljezur International School and Story Forest. Faro airport is conveniently located 1 hour 15 minutes by car.
PROPERTY OVERVIEW:
Plot Size: 1,000 m²
House Size: 320 m²
Year Built: 2008
Location: Vale da Telha
Bedrooms: 4
Bathrooms: 3 (1 ensuite, 1 family bathroom, 1 guest WC)
Solar panels for hot water
KEY FEATURES:
BEDROOMS:
Master Suite: Featuring an ensuite bathroom and a private balcony overlooking the sparkling swimming pool.
Second Bedroom: With its own balcony, offering breathtaking views of the pool and garden.
Additional Bedrooms: Two more generously sized bedrooms, perfect for family or guests.
BATHROOMS:
Family Bathroom: Spacious and well-appointed.
Guest WC: Conveniently located for visitors.
LIVING SPACES:
Sitting Room: A spacious and inviting area with a charming fireplace, perfect for relaxing evenings.
Separate Eat-In Kitchen: Fully equipped with modern appliances, a pantry for extra storage, and direct access to the dining terrace overlooking the pool.
OUTDOOR AREAS:
Large Swimming Pool: The centerpiece of the beautifully landscaped back garden, offering a refreshing escape on warm days.
Private BBQ Area: Ideal for entertaining, with a dining terrace perfect for alfresco meals and gatherings.
1st floor Dining Terrace: Accessible from the kitchen, providing a seamless indoor-outdoor living experience.
LOWER LEVEL:
Garages: Two spacious garages offering ample parking and storage space.
Converted Storeroom: Now a comfortable 2-bedroom apartment, ideal for guests, extended family, or rental potential.
Additional Space: Another large area ready to be converted into a second 2-bedroom apartment, offering even more flexibility and potential income opportunities.
This villa is a haven of tranquility and luxury, with every detail thoughtfully designed to provide comfort and convenience. Whether you are looking for a permanent residence, a holiday home, or an investment property, this villa in Vale da Telha promises an exceptional lifestyle.
Make this extraordinary property your own and enjoy the perfect blend of luxury, space, and stunning natural surroundings.
LOCATION
Located on the western coast of the Algarve and nestled within the Vicentina Natural Park, Vale da Telha is a sought after destination for young families, surfers, and nature lovers alike. The area is popular due to its unspoiled rugged coastline, clean beaches, temperate weather, and natural environment. The beaches of Arrifana and Monte Clérigo are 5-10 minutes by car. The area offers an array of restaurants, cafes, and 2 mini-supermarkets on its doorstep. The town of Aljezur is 10 minutes by car and has everything for day-to-day living including a health centre and a state school. To further enhance the education offer, there is Aljezur International School and Story Forest. Faro airport is conveniently located 1 hour 15 minutes by car.
Contact
Apartment 4 Bedrooms
Canidelo, Vila Nova de Gaia, Distrito do Porto
Under construction · 214m²
With Garage
buy
685.000 €
Living Sea Development in Vila Nova de Gaia
Stunning 4-bedroom apartments located on the 1st and 3rd floors of a new development currently under construction. Prices are €650,000, €675,000 and €790,000 depending on the views and floors.
The apartments have views of the River Douro and the Atlantic Ocean (first floors have partial views) and are located in the sought after area of Canidelo in Vila Nova de Gaia. Praia dos Lavadores is a mere 500 meters away with a further 12 km of golden sandy beaches at your fingertips.
All apartments have a large terrace of 26,7m2 overlooking the river and ocean and have a spacious living room of 60.6m2 providing a perfect entertainment space for hosting family and friends.
The apartments come equipped with LG Multi-Split Deluxe Air Conditioning, electric shutters and will be finished with quality materials such as Estremoz marble.
The spacious apartments are service by an elevator, have 3 designated parking spaces and 1 storage space at basement level and a video call entry system.
All city centre amenities are on the doorstep with downtown Porto and its historical centre only minutes away. A perfect location for enjoying and exploring a beautiful coastline within a city environment.
PROPERTY DETAILS AT A GLANCE
Apartments currently under construction 214.8m2
4-BEDROOM APARTMENTS
1st & 3rd floor: entrance hall, spacious 60.6m2 living room with large terrace measuring 26,7m2, kitchen, laundry room, hallway, Bedroom 1, family bathroom, Bedroom 2, ensuite shower room, main bedroom, en suite shower room, Bedroom 4, Guest WC
Basement level: 3 designated parking spaces and 1 storage space
PARTICULAR POINTS TO NOTE
Kitchens come equipped with oven, ceramic hob, microwave, dishwasher and fridge freezer
The properties will be finished using quality materials including Estremoz Marble, natural stone or equivalent and oak wood flooring
3 parking spaces at basement level
Terrace with Douro River and Atlantic Ocean views
Brand new property currently under construction
Laundry room
All bedrooms with built-in-wardrobes
Storage space of 4.48m2 located at basement level is included
Additional private garage and storage spaces, at basement level, can be purchased separately
LOCATION
Vila Nova de Gaia is located on the western coast of the Porto district on the south bank of the river Douro and offering views towards the historical centre of Porto. It is a much sought after area due to its beautiful beaches and nautical activities. There is a scenic riverside road called Cais de Gaia which has many cafes and restaurants with splendid riverside views. It is also home to many famous Port Wine Cellars offering tourists and locals guided tours and wine tasting experiences. Local amenities including supermarkets and schools are within walking distance and Aeroporto Francisco Sá Carneiro is only 20 minutes by car. Overall a great destination for families and professionals looking to live in a friendly and safe vibrant city environment .
Stunning 4-bedroom apartments located on the 1st and 3rd floors of a new development currently under construction. Prices are €650,000, €675,000 and €790,000 depending on the views and floors.
The apartments have views of the River Douro and the Atlantic Ocean (first floors have partial views) and are located in the sought after area of Canidelo in Vila Nova de Gaia. Praia dos Lavadores is a mere 500 meters away with a further 12 km of golden sandy beaches at your fingertips.
All apartments have a large terrace of 26,7m2 overlooking the river and ocean and have a spacious living room of 60.6m2 providing a perfect entertainment space for hosting family and friends.
The apartments come equipped with LG Multi-Split Deluxe Air Conditioning, electric shutters and will be finished with quality materials such as Estremoz marble.
The spacious apartments are service by an elevator, have 3 designated parking spaces and 1 storage space at basement level and a video call entry system.
All city centre amenities are on the doorstep with downtown Porto and its historical centre only minutes away. A perfect location for enjoying and exploring a beautiful coastline within a city environment.
PROPERTY DETAILS AT A GLANCE
Apartments currently under construction 214.8m2
4-BEDROOM APARTMENTS
1st & 3rd floor: entrance hall, spacious 60.6m2 living room with large terrace measuring 26,7m2, kitchen, laundry room, hallway, Bedroom 1, family bathroom, Bedroom 2, ensuite shower room, main bedroom, en suite shower room, Bedroom 4, Guest WC
Basement level: 3 designated parking spaces and 1 storage space
PARTICULAR POINTS TO NOTE
Kitchens come equipped with oven, ceramic hob, microwave, dishwasher and fridge freezer
The properties will be finished using quality materials including Estremoz Marble, natural stone or equivalent and oak wood flooring
3 parking spaces at basement level
Terrace with Douro River and Atlantic Ocean views
Brand new property currently under construction
Laundry room
All bedrooms with built-in-wardrobes
Storage space of 4.48m2 located at basement level is included
Additional private garage and storage spaces, at basement level, can be purchased separately
LOCATION
Vila Nova de Gaia is located on the western coast of the Porto district on the south bank of the river Douro and offering views towards the historical centre of Porto. It is a much sought after area due to its beautiful beaches and nautical activities. There is a scenic riverside road called Cais de Gaia which has many cafes and restaurants with splendid riverside views. It is also home to many famous Port Wine Cellars offering tourists and locals guided tours and wine tasting experiences. Local amenities including supermarkets and schools are within walking distance and Aeroporto Francisco Sá Carneiro is only 20 minutes by car. Overall a great destination for families and professionals looking to live in a friendly and safe vibrant city environment .
Contact
Semi-Detached House 3 Bedrooms
Fânzeres e São Pedro da Cova, Gondomar, Distrito do Porto
Under construction · 269m²
With Garage
buy
430.000 €
House under construction, located in a quiet area and with easy access to the highway.
Comprising 3 floors, outdoor space and garage for 2 cars.
FLOOR -1 - Room of 38m2, with access to the outdoor area with 68.80m2; Laundry room with 3.75m2 and W.C. 2.20m2.
FLOOR 0 - Main entrance with sturdy wooden door, access to Hall; Garage; Service W.C.; Living/Dining Room, with fireplace and lots of light; Fully equipped kitchen with Bosh appliances (Oven, Microwave, Ceramic Hob, Dishwasher and Extractor Fan) and Beko Side by Side Fridge. The large glazed openings and huge windows provide a fantastic view of the green area outside.
FLOOR 1 - Master Suite of 19.20m2, with Closet of 6.35m2; Hall and Two Suites of 16.00m2, with Balcony and Built-in Closets.
QUICK PROPERTY DETAILS
Superior quality finishes
Accessible location, in a very quiet area
Garage for 2 cars with automatic gates
Laundry
Doors and windows with double glazing and electric shutters
Aluminum frames with thermal cut
Interior Partitions in Sprayed Plaster
Facade in Capoto and Allucobond
POINTS OF INTEREST
Installation of Solar Panels for water heating
False ceilings with Led projectors throughout the house except garage
Alarm Installation
Air Conditioning Installation
Doors with Pivot system with a height equal to the ceiling height of the room
Central Vacuum System
Fire Door from Garage to Interior Hall
Video intercom with colour display
Salamander in the Living Room
Location
300m from School
500m from Supermarket
800m from Pharmacy
At 5 min. from the entrance of IC29/A43
At 10 min. from the Hospital and 4 min. of the Health Center
At 20 min. from the city centre of Porto and 40 min. from the Airport
Comprising 3 floors, outdoor space and garage for 2 cars.
FLOOR -1 - Room of 38m2, with access to the outdoor area with 68.80m2; Laundry room with 3.75m2 and W.C. 2.20m2.
FLOOR 0 - Main entrance with sturdy wooden door, access to Hall; Garage; Service W.C.; Living/Dining Room, with fireplace and lots of light; Fully equipped kitchen with Bosh appliances (Oven, Microwave, Ceramic Hob, Dishwasher and Extractor Fan) and Beko Side by Side Fridge. The large glazed openings and huge windows provide a fantastic view of the green area outside.
FLOOR 1 - Master Suite of 19.20m2, with Closet of 6.35m2; Hall and Two Suites of 16.00m2, with Balcony and Built-in Closets.
QUICK PROPERTY DETAILS
Superior quality finishes
Accessible location, in a very quiet area
Garage for 2 cars with automatic gates
Laundry
Doors and windows with double glazing and electric shutters
Aluminum frames with thermal cut
Interior Partitions in Sprayed Plaster
Facade in Capoto and Allucobond
POINTS OF INTEREST
Installation of Solar Panels for water heating
False ceilings with Led projectors throughout the house except garage
Alarm Installation
Air Conditioning Installation
Doors with Pivot system with a height equal to the ceiling height of the room
Central Vacuum System
Fire Door from Garage to Interior Hall
Video intercom with colour display
Salamander in the Living Room
Location
300m from School
500m from Supermarket
800m from Pharmacy
At 5 min. from the entrance of IC29/A43
At 10 min. from the Hospital and 4 min. of the Health Center
At 20 min. from the city centre of Porto and 40 min. from the Airport
Contact
House 4 Bedrooms Triplex
Centro, Ribamar, Lourinhã, Distrito de Lisboa
Used · 582m²
With Garage
buy
299.000 €
A very large property located in a quiet fishing village and only a few minutes from local beaches. The house is near to all local amenities and is integrated in the municipality of Lourinhã West.
This family-friendly property is divided over 3 storeys and could be used as a multi-generational home due to its size and layout. Each floor offers privacy and can be accessed via external and internal staircases.
A unique property offering plenty of space and a versatile layout. An opportunity not to be missed.
PROPERTY DETAILS AT A GLANCE
Detached house 582m2 - Land 219m2
GROUND FLOOR - garage with parking for numerous cars, access to a spacious storage area or additional garage, bathroom, auxiliary kitchen, back yard
FIRST FLOOR - private entrance, fully fitted and equipped kitchen, access to terrace with BBQ, access via staircase to courtyard and garages, living room with french doors to terrace, hallway, bedroom, bathroom, double bedroom, staircase in iron and wood, which connects the whole house and gives access to the different floors
SECOND FLOOR - living room, kitchen, double bedroom, bathroom, double bedroom, access via internal and external staircases
EXTERIOR - numerous terraces on all levels, off road parking, BBQ
PARTICULAR POINTS TO NOTE
House in good condition
The whole house features generous areas
Lots of natural light
Accessibility throughout the house via exterior and interior staircase
Located in the center of the village
5 minutes from the beaches of Porto Dinheiro, Valmitão and Zimbral
Good access to the city of Lisbon
Potential to turn into a B&B investment or multi-generational home
LOCATION
Ribamar is located in western Portugal on the silver coast and is part of the municipality of Lourinhã. The surfers paradise of Peniche is located 15 kms away. There is easy access to the city of Lisbon which is conveniently located 1 hour by car.
This family-friendly property is divided over 3 storeys and could be used as a multi-generational home due to its size and layout. Each floor offers privacy and can be accessed via external and internal staircases.
A unique property offering plenty of space and a versatile layout. An opportunity not to be missed.
PROPERTY DETAILS AT A GLANCE
Detached house 582m2 - Land 219m2
GROUND FLOOR - garage with parking for numerous cars, access to a spacious storage area or additional garage, bathroom, auxiliary kitchen, back yard
FIRST FLOOR - private entrance, fully fitted and equipped kitchen, access to terrace with BBQ, access via staircase to courtyard and garages, living room with french doors to terrace, hallway, bedroom, bathroom, double bedroom, staircase in iron and wood, which connects the whole house and gives access to the different floors
SECOND FLOOR - living room, kitchen, double bedroom, bathroom, double bedroom, access via internal and external staircases
EXTERIOR - numerous terraces on all levels, off road parking, BBQ
PARTICULAR POINTS TO NOTE
House in good condition
The whole house features generous areas
Lots of natural light
Accessibility throughout the house via exterior and interior staircase
Located in the center of the village
5 minutes from the beaches of Porto Dinheiro, Valmitão and Zimbral
Good access to the city of Lisbon
Potential to turn into a B&B investment or multi-generational home
LOCATION
Ribamar is located in western Portugal on the silver coast and is part of the municipality of Lourinhã. The surfers paradise of Peniche is located 15 kms away. There is easy access to the city of Lisbon which is conveniently located 1 hour by car.
Contact
Coffee Shop / Snack Bar
Centro, Aljezur, Distrito de Faro
Used · 75m²
With Garage
buy
* Viewing is strictly by prior appointment only *
Rare opportunity to acquire a successful cafe business in a unique location in Aljezur town centre offering plenty of indoor and outdoor space and a current licence to operate until 2 am.
PROPERTY DETAILS AT A GLANCE
Cafe 75m2
Interior - entrance, main cafe area, service area with coffee machine and food display cabinets, industrial fully fitted kitchen, shared toilet facilities, staff shower & toilet facilities, storage, underground car parking space, garage
Exterior - Communal terraces with countryside and river views, lower garden with grassed area and space for additional tables, countryside and riverside views. The communal areas are utilised by the current owners with the agreement of the condominium.
PARTICULAR POINTS TO NOTE
Central location in Aljezur
Offered furnished with tables and chairs
Kitchen equipment included in price
Business with existing clientele
Rare opportunity to acquire a successful cafe business in a unique location in Aljezur town centre offering plenty of indoor and outdoor space and a current licence to operate until 2 am.
PROPERTY DETAILS AT A GLANCE
Cafe 75m2
Interior - entrance, main cafe area, service area with coffee machine and food display cabinets, industrial fully fitted kitchen, shared toilet facilities, staff shower & toilet facilities, storage, underground car parking space, garage
Exterior - Communal terraces with countryside and river views, lower garden with grassed area and space for additional tables, countryside and riverside views. The communal areas are utilised by the current owners with the agreement of the condominium.
PARTICULAR POINTS TO NOTE
Central location in Aljezur
Offered furnished with tables and chairs
Kitchen equipment included in price
Business with existing clientele
Contact
Can’t find the property you’re looking for?
