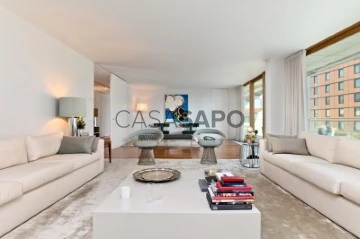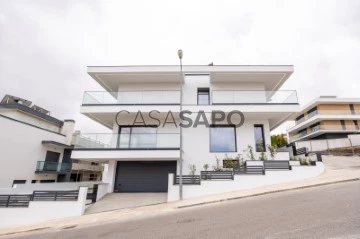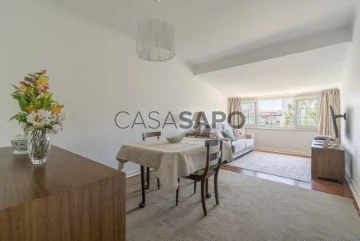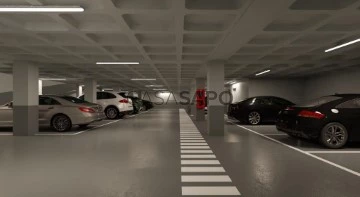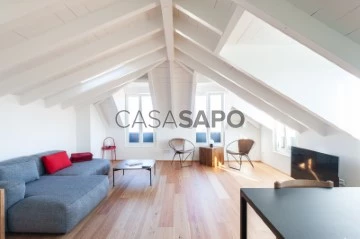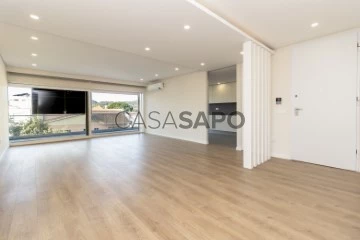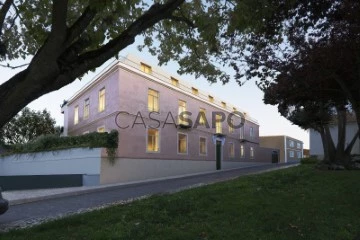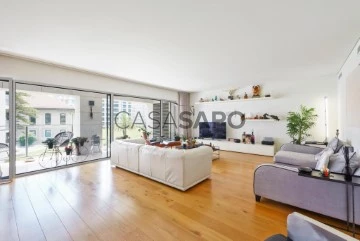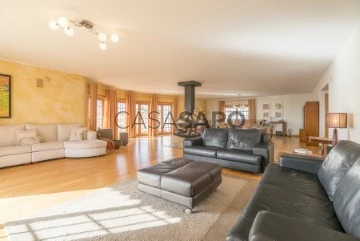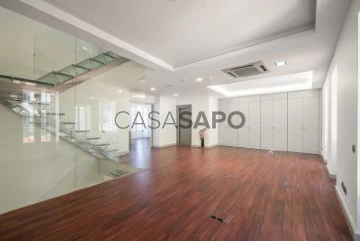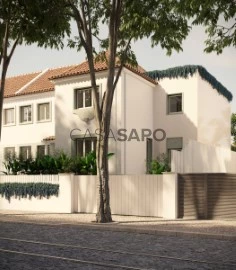
D&D Group
Real Estate License (AMI): 5086
Contact estate agent
Get the advertiser’s contacts
Real Estate License (AMI): 5086
See more
Property Type
Rooms
Price
More filters
47 Properties for D&D Group
Map
Order by
Relevance
Shop
Alvalade, Lisboa, Distrito de Lisboa
Used · 202m²
buy
600.000 €
Loja para venda, em Alvalade, Lisboa.
Esta loja em Alvalade oferece um espaço amplo de 233m², situado no rés-do-chão, com duas entradas para a rua, ideal para uma variedade de atividades comerciais e de serviços.
Localizada numa zona prime e tecnológica, o imóvel é versátil e pode ser utilizado como escritório, armazém, clínica, ginásio, supermercado, salão de beleza, oficina, ou para negócios nas áreas de tecnologia, saúde e bem-estar, entre outros.
Contando com uma localização privilegiada, à volta do espaço localiza-se a AIhub by Unicorn Factory Lisboa em parceria com MICROSOFT, Google Cloud, a Accenture, Avanade, e a Unicorn Factory Lisboa, Hub3, APPLETON (Rede Portuguesa de Arte Contemporânea), NORVIA, Observador e várias outras instalações.
A zona é rodeada por diversas universidades, escolas, supermercados e ginásios, além de estar próxima de restaurantes, clínicas e outros serviços que garantem uma vasta movimentação de pessoas diariamente.
Ideal para diversos tipos de negócio, desde lojas de tecnologia e informática a clínicas de saúde e bem-estar, academias ou até mesmo uma ourivesaria.
Perto de grandes avenidas (Av. de Roma, Av. da Igreja) e de fácil acesso ao Aeroporto e à Segunda Circular, facilitando a logística e o transporte de mercadorias e clientes.
A zona está em expansão, com a abertura de novos centros tecnológicos e artísticos, como a APPLETON, e conta com um ambiente de co-working, o que torna o espaço atraente tanto para empreendedores quanto para profissionais liberais.
Este é o espaço perfeito para quem quer abrir um negócio numa zona prestigiada e em crescimento, com grande potencial de atrair clientes diversificados.
Esta loja em Alvalade oferece um espaço amplo de 233m², situado no rés-do-chão, com duas entradas para a rua, ideal para uma variedade de atividades comerciais e de serviços.
Localizada numa zona prime e tecnológica, o imóvel é versátil e pode ser utilizado como escritório, armazém, clínica, ginásio, supermercado, salão de beleza, oficina, ou para negócios nas áreas de tecnologia, saúde e bem-estar, entre outros.
Contando com uma localização privilegiada, à volta do espaço localiza-se a AIhub by Unicorn Factory Lisboa em parceria com MICROSOFT, Google Cloud, a Accenture, Avanade, e a Unicorn Factory Lisboa, Hub3, APPLETON (Rede Portuguesa de Arte Contemporânea), NORVIA, Observador e várias outras instalações.
A zona é rodeada por diversas universidades, escolas, supermercados e ginásios, além de estar próxima de restaurantes, clínicas e outros serviços que garantem uma vasta movimentação de pessoas diariamente.
Ideal para diversos tipos de negócio, desde lojas de tecnologia e informática a clínicas de saúde e bem-estar, academias ou até mesmo uma ourivesaria.
Perto de grandes avenidas (Av. de Roma, Av. da Igreja) e de fácil acesso ao Aeroporto e à Segunda Circular, facilitando a logística e o transporte de mercadorias e clientes.
A zona está em expansão, com a abertura de novos centros tecnológicos e artísticos, como a APPLETON, e conta com um ambiente de co-working, o que torna o espaço atraente tanto para empreendedores quanto para profissionais liberais.
Este é o espaço perfeito para quem quer abrir um negócio numa zona prestigiada e em crescimento, com grande potencial de atrair clientes diversificados.
Contact
Apartment 5 Bedrooms
Alcântara, Lisboa, Distrito de Lisboa
Used · 312m²
buy
2.490.000 €
APARTAMENTO T5, JUNQUEIRA
By AIRES MATEUS + VALSASSINA
4 suites / Quarto de serviço
Sala Estar/ Sala Jantar/ Escritório
4 Lugares Estacionamento/ Arrecadação
AREA PRIVATIVA TOTAL: 526,66 m2
Área Privativa da habitação: 364,22 m2; Área Privativa das varandas:
85,84m2; Área Privativa de estacionamento: 63,80 m2; Área Privativa da
arrecadação: 12,50 m2
Apartamento T5, com 364 m2 de área bruta privativa e varandas com 86 m2, vista lateral rio e quatro lugares de estacionamento, na Junqueira, Lisboa.
Apartamento inserido num prédio de referência arquitectónica na zona da Junqueira, com projeto dos Arquitectos Aires Mateus e Frederico Valsassina.
Este imóvel oferece um ambiente requintado com vistas laterais para o rio, destacando a sala de 58 m2, sala de jantar com 25 m2, escritório com 22 m2, quatro amplas suites todas com walking closet destacando-se a master suite de 32 m2, seis casas de banho, cozinha equipada. Tem zona de lavandaria, quarto de serviço e wc com entrada independente.
Todas as divisões têm acesso direto à zona exterior.
Elevada eficiência energética, com aquecimento central e ar condicionado.
Circuito de serviço independente - 2 entradas e 2 elevadores.
As fachadas são em vidro duplo com um corte térmico, proporcionam uma muito boa luminosidade. Telas elétricas de ensombramento ’cruzfer’ com sensores de vento. Detetores de incêndio e inundação.
No piso -1, dispõe de 4 lugares de estacionamento com 63,80 m2 e uma arrecadação com 12,50 m2.
Venha fazer deste apartamento uma casa para a vida, a sua!
Não perca este espaço privilegiado único.
Marque hoje mesmo a sua visita!
By AIRES MATEUS + VALSASSINA
4 suites / Quarto de serviço
Sala Estar/ Sala Jantar/ Escritório
4 Lugares Estacionamento/ Arrecadação
AREA PRIVATIVA TOTAL: 526,66 m2
Área Privativa da habitação: 364,22 m2; Área Privativa das varandas:
85,84m2; Área Privativa de estacionamento: 63,80 m2; Área Privativa da
arrecadação: 12,50 m2
Apartamento T5, com 364 m2 de área bruta privativa e varandas com 86 m2, vista lateral rio e quatro lugares de estacionamento, na Junqueira, Lisboa.
Apartamento inserido num prédio de referência arquitectónica na zona da Junqueira, com projeto dos Arquitectos Aires Mateus e Frederico Valsassina.
Este imóvel oferece um ambiente requintado com vistas laterais para o rio, destacando a sala de 58 m2, sala de jantar com 25 m2, escritório com 22 m2, quatro amplas suites todas com walking closet destacando-se a master suite de 32 m2, seis casas de banho, cozinha equipada. Tem zona de lavandaria, quarto de serviço e wc com entrada independente.
Todas as divisões têm acesso direto à zona exterior.
Elevada eficiência energética, com aquecimento central e ar condicionado.
Circuito de serviço independente - 2 entradas e 2 elevadores.
As fachadas são em vidro duplo com um corte térmico, proporcionam uma muito boa luminosidade. Telas elétricas de ensombramento ’cruzfer’ com sensores de vento. Detetores de incêndio e inundação.
No piso -1, dispõe de 4 lugares de estacionamento com 63,80 m2 e uma arrecadação com 12,50 m2.
Venha fazer deste apartamento uma casa para a vida, a sua!
Não perca este espaço privilegiado único.
Marque hoje mesmo a sua visita!
Contact
Office / Practice
Areeiro, Lisboa, Distrito de Lisboa
Used · 252m²
buy
415.000 €
Office for sale in Olaias, next to the shopping centre.
Office very well located next to the metro and buses.
Currently the property is divided into many rooms, however, they can be changed depending on your business. The space has plenty of light.
The entire office is made of wood.
This fraction has 2 parking spaces.
Building with concierge
Excellent location in terms of access to the main roads.
Office very well located next to the metro and buses.
Currently the property is divided into many rooms, however, they can be changed depending on your business. The space has plenty of light.
The entire office is made of wood.
This fraction has 2 parking spaces.
Building with concierge
Excellent location in terms of access to the main roads.
Contact
House 5 Bedrooms
Ramada e Caneças, Odivelas, Distrito de Lisboa
New · 202m²
buy
1.100.000 €
T5 | Nova | Fase Final de Construção | Vista Desafogada | Piscina | Famões | Odivelas
Moradia T5 para venda, nova, em fase final de construção, situada em Famões, Odivelas.
Com piscina, jardim, um fantástico rooftop, áreas generosas, materiais de qualidade e uma vista desafogada.
Inserida bum lote de terreno com 242 m2, com uma área bruta de construção de 220 m2.
Composta por 3 pisos, 2 acima da cota de soleira e 1 abaixo:
Piso -1
. Piscina;
. Garagem;
. 1 zona arrumos;
. Lavandaria;
. 1 quarto;
. Cozinha equipada;
. Casa de banho;
Piso 1
. Sala;
. Cozinha equipada;
. Hall de entrada;
. Casa de banho completa;
. Quarto com roupeiros;
Piso 2
. Suite com closet, casa de banho com base de duche e lavatórios duplos e ainda uma varanda com vista para a zona da piscina e jardim;
. Hall dos quartos;
. Casa de banho;
. 2 quartos com roupeiros e varanda conjunta;
Rooftop
. Zona de lazer com vista panorâmica para Lisboa;
. Terraço.
Sobre Famões
Famões é uma freguesia no concelho de Odivelas, localizada na região metropolitana de Lisboa, é uma área predominantemente residencial, caracterizada por uma mistura de áreas urbanas e espaços verdes.
A freguesia oferece uma variedade de serviços e comércios locais, incluindo escolas, supermercados, restaurantes e espaços de lazer.
Próximo do Parque do Saldanha, da Igreja de São Tomé e do Centro Cultural da Malaposta.
A nível de transportes, Famões está bem servido, conta com diversas opções de autocarros e estações de metro nas próximidades.
Não perca a oportunidade de viver nesta magnífica moradia, com todas as comodidades e num lugar de fácil acesso a todos os pontos da cidade de Lisboa.
Aguardamos o seu contacto.
Moradia T5 para venda, nova, em fase final de construção, situada em Famões, Odivelas.
Com piscina, jardim, um fantástico rooftop, áreas generosas, materiais de qualidade e uma vista desafogada.
Inserida bum lote de terreno com 242 m2, com uma área bruta de construção de 220 m2.
Composta por 3 pisos, 2 acima da cota de soleira e 1 abaixo:
Piso -1
. Piscina;
. Garagem;
. 1 zona arrumos;
. Lavandaria;
. 1 quarto;
. Cozinha equipada;
. Casa de banho;
Piso 1
. Sala;
. Cozinha equipada;
. Hall de entrada;
. Casa de banho completa;
. Quarto com roupeiros;
Piso 2
. Suite com closet, casa de banho com base de duche e lavatórios duplos e ainda uma varanda com vista para a zona da piscina e jardim;
. Hall dos quartos;
. Casa de banho;
. 2 quartos com roupeiros e varanda conjunta;
Rooftop
. Zona de lazer com vista panorâmica para Lisboa;
. Terraço.
Sobre Famões
Famões é uma freguesia no concelho de Odivelas, localizada na região metropolitana de Lisboa, é uma área predominantemente residencial, caracterizada por uma mistura de áreas urbanas e espaços verdes.
A freguesia oferece uma variedade de serviços e comércios locais, incluindo escolas, supermercados, restaurantes e espaços de lazer.
Próximo do Parque do Saldanha, da Igreja de São Tomé e do Centro Cultural da Malaposta.
A nível de transportes, Famões está bem servido, conta com diversas opções de autocarros e estações de metro nas próximidades.
Não perca a oportunidade de viver nesta magnífica moradia, com todas as comodidades e num lugar de fácil acesso a todos os pontos da cidade de Lisboa.
Aguardamos o seu contacto.
Contact
Shop
Arroios, Lisboa, Distrito de Lisboa
Remodelled · 413m²
buy
850.000 €
Atenção investidores, oportunidade de negócio!
Loja para venda situada em Arroios, Lisboa, com contrato de arrendamento, garantindo uma YIELD de 6,7% / ano.
Com lugares de estacionamento incluídos: Nº 48, 49, 57, 56, 55, 52 e 53, e com possibilidade de os arrendar por valores entre os 100€ e 120€/mês.
Inserida num edifício totalmente renovado, composto por 13 pisos (7 para apartamentos turísticos, 1 para comércio e 4 para estacionamento), servido por 2 elevadores.
Situada no rés-do-chão, destinada a comércio, com entrada pelo nº7 da Rua de Arroios.
LOCALIZAÇÃO
A Rua Passos Manuel é uma das príncipais ruas de Lisboa, localizada na freguesia de Arroios. Ela começa no cruzamento com a Avenida Almirante Reis e termina no Largo do Intendente. A rua é bastante movimentada e apresenta um charme arquitetônico característico da cidade.
Ao longo da rua encontrará uma grande variedade de lojas, restaurantes, cafés e outros estabelecimentos comerciais. Existem também algumas instituições e edifícios notáveis, como a Escola Secundária D. João de Castro e a Igreja de São Jorge de Arroios.
É bem servida por transportes públicos, como a estação Metropolitana dos Anjos, que fica próxima ao cruzamento com a Avenida Almirante Reis.
Não perca a oportunidade de montar aqui o seu negócio.
Aguardamos o seu contacto.
Loja para venda situada em Arroios, Lisboa, com contrato de arrendamento, garantindo uma YIELD de 6,7% / ano.
Com lugares de estacionamento incluídos: Nº 48, 49, 57, 56, 55, 52 e 53, e com possibilidade de os arrendar por valores entre os 100€ e 120€/mês.
Inserida num edifício totalmente renovado, composto por 13 pisos (7 para apartamentos turísticos, 1 para comércio e 4 para estacionamento), servido por 2 elevadores.
Situada no rés-do-chão, destinada a comércio, com entrada pelo nº7 da Rua de Arroios.
LOCALIZAÇÃO
A Rua Passos Manuel é uma das príncipais ruas de Lisboa, localizada na freguesia de Arroios. Ela começa no cruzamento com a Avenida Almirante Reis e termina no Largo do Intendente. A rua é bastante movimentada e apresenta um charme arquitetônico característico da cidade.
Ao longo da rua encontrará uma grande variedade de lojas, restaurantes, cafés e outros estabelecimentos comerciais. Existem também algumas instituições e edifícios notáveis, como a Escola Secundária D. João de Castro e a Igreja de São Jorge de Arroios.
É bem servida por transportes públicos, como a estação Metropolitana dos Anjos, que fica próxima ao cruzamento com a Avenida Almirante Reis.
Não perca a oportunidade de montar aqui o seu negócio.
Aguardamos o seu contacto.
Contact
House 3 Bedrooms
Marvila, Lisboa, Distrito de Lisboa
In project · 145m²
buy
1.340.000 €
Charming Residence in the Heart of Lisbon - Alba
From the iconic windows that adorn Rua do Açúcar, the stunning Alba emerges. Bathed in Lisbon’s natural light, these five independent houses, each with 200 m² and outdoor spaces, are reborn from the rehabilitation of an old warehouse of civil construction materials. This unique project preserves and enhances the architectural characteristics of the warehouse, harmonising history and modernity.
The simplicity and clarity of the environment are evident in the preserved façade, which tells the history of the place, and in the interiors, where noble materials and a serene chromatic palette create a space that adapts to the soul of its inhabitants, without ever overwhelming the environment.
For architect Miguel Abecasis, the project’s driving force was the use of the building’s extraordinary potential, both for its iconic façade facing east, and for its highly versatile interior, enabling the joining of houses. With high ceilings and a bucolic vertical garden in the outdoor space, Alba offers an eclectic contrast that conveys soul, serenity, comfort and sophistication.
Following this vision, Daniela Franceschini of quietstudio envisioned the interiors as a perfect fusion between industrial and spatial purity. The large loft-like spaces, the iron frames, the floors inspired by industrial textures dance harmoniously with the warm wood and organic finishes.
In line with current social dynamics, Alba offers total flexibility in occupancy and interior layout, the result of a work sensitive to the new concept of living. All houses/apartments/fractions are easily adaptable to the needs of its inhabitants.
From the iconic windows that adorn Rua do Açúcar, the stunning Alba emerges. Bathed in Lisbon’s natural light, these five independent houses, each with 200 m² and outdoor spaces, are reborn from the rehabilitation of an old warehouse of civil construction materials. This unique project preserves and enhances the architectural characteristics of the warehouse, harmonising history and modernity.
The simplicity and clarity of the environment are evident in the preserved façade, which tells the history of the place, and in the interiors, where noble materials and a serene chromatic palette create a space that adapts to the soul of its inhabitants, without ever overwhelming the environment.
For architect Miguel Abecasis, the project’s driving force was the use of the building’s extraordinary potential, both for its iconic façade facing east, and for its highly versatile interior, enabling the joining of houses. With high ceilings and a bucolic vertical garden in the outdoor space, Alba offers an eclectic contrast that conveys soul, serenity, comfort and sophistication.
Following this vision, Daniela Franceschini of quietstudio envisioned the interiors as a perfect fusion between industrial and spatial purity. The large loft-like spaces, the iron frames, the floors inspired by industrial textures dance harmoniously with the warm wood and organic finishes.
In line with current social dynamics, Alba offers total flexibility in occupancy and interior layout, the result of a work sensitive to the new concept of living. All houses/apartments/fractions are easily adaptable to the needs of its inhabitants.
Contact
Apartment 2 Bedrooms
Estrela, Lisboa, Distrito de Lisboa
Remodelled · 71m²
buy
475.000 €
2 bedroom flat, refurbished, for sale, located in Estrela, Lisbon.
Oriented to East and West, with 2 fronts, which provides the flat with a great sun exposure and also a privileged view of the Basilica da Estrela.
With a harmonious division that allows the living room and kitchen to be separated from the bedroom area.
Last refurbishment carried out in 2023.
All electrified (water heater and hob), with gas infrastructure, if necessary, dishwasher, washing machine and fridge included, with good energy certification, double glazing and wooden floors.
The property has always been inhabited.
With a great location, in a safe area (Lapa neighbourhood), 5 minutes from the new metro line (scheduled to open in 2024) and with easy access to all kinds of services (post office, supermarkets and grocery stores, cafes and pastry shops, pharmacies, laundries, local shops, etc.).
Close to the Docks, just 5 minutes from Jardim da Estrela and 10 minutes from Campo de Ourique.
We look forward to hearing from you.
Oriented to East and West, with 2 fronts, which provides the flat with a great sun exposure and also a privileged view of the Basilica da Estrela.
With a harmonious division that allows the living room and kitchen to be separated from the bedroom area.
Last refurbishment carried out in 2023.
All electrified (water heater and hob), with gas infrastructure, if necessary, dishwasher, washing machine and fridge included, with good energy certification, double glazing and wooden floors.
The property has always been inhabited.
With a great location, in a safe area (Lapa neighbourhood), 5 minutes from the new metro line (scheduled to open in 2024) and with easy access to all kinds of services (post office, supermarkets and grocery stores, cafes and pastry shops, pharmacies, laundries, local shops, etc.).
Close to the Docks, just 5 minutes from Jardim da Estrela and 10 minutes from Campo de Ourique.
We look forward to hearing from you.
Contact
Parking
Arroios, Lisboa, Distrito de Lisboa
Under construction · 50m²
buy
100.000 €
4 lugares de estacionamento para venda, situados em Arroios, Lisboa.
ENTREGUES APENAS NO FIM DA OBRA, PREVISTA PARA FINAL DO PRIMEIRO SEMESTRE DE 2024.
Inseridos num edifício composto por 13 pisos (4 para estacionamento, 3 para comércio e 6 para escritórios), servido por 2 elevadores e com porteiro.
Situados no piso - 6, com os números 3, 5, 10 e 12.
LOCALIZAÇÃO
A Rua Passos Manuel é uma das príncipais ruas de Lisboa, localizada na freguesia de Arroios. Ela começa no cruzamento com a Avenida Almirante Reis e termina no Largo do Intendente. A rua é bastante movimentada e apresenta um charme arquitetônico característico da cidade.
Ao longo da rua encontrará uma grande variedade de lojas, restaurantes, cafés e outros estabelecimentos comerciais. Existem também algumas instituições e edifícios notáveis, como a Escola Secundária D. João de Castro e a Igreja de São Jorge de Arroios.
É bem servida por transportes públicos, como a estação Metropolitana dos Anjos, que fica próxima ao cruzamento com a Avenida Almirante Reis.
Não perca a oportunidade de montar aqui o seu negócio.
Aguardamos o seu contacto.
ENTREGUES APENAS NO FIM DA OBRA, PREVISTA PARA FINAL DO PRIMEIRO SEMESTRE DE 2024.
Inseridos num edifício composto por 13 pisos (4 para estacionamento, 3 para comércio e 6 para escritórios), servido por 2 elevadores e com porteiro.
Situados no piso - 6, com os números 3, 5, 10 e 12.
LOCALIZAÇÃO
A Rua Passos Manuel é uma das príncipais ruas de Lisboa, localizada na freguesia de Arroios. Ela começa no cruzamento com a Avenida Almirante Reis e termina no Largo do Intendente. A rua é bastante movimentada e apresenta um charme arquitetônico característico da cidade.
Ao longo da rua encontrará uma grande variedade de lojas, restaurantes, cafés e outros estabelecimentos comerciais. Existem também algumas instituições e edifícios notáveis, como a Escola Secundária D. João de Castro e a Igreja de São Jorge de Arroios.
É bem servida por transportes públicos, como a estação Metropolitana dos Anjos, que fica próxima ao cruzamento com a Avenida Almirante Reis.
Não perca a oportunidade de montar aqui o seu negócio.
Aguardamos o seu contacto.
Contact
Building
Belém, Lisboa, Distrito de Lisboa
Remodelled · 123m²
buy
1.150.000 €
Building for sale, located in Belém, Lisbon, with 180º panoramic views over the river and Setúbal.
Urban building, with 4 floors (ground floor, 1st floor and duplex), the two upper floors converted into duplexes, with the upper floor being a spacious loft-type living room with unobstructed views over the river and Setúbal. On the lower floor we have two bedrooms, bathroom and laundry/storage.
1st and the ground floor leased with short-term rentals.
The entire building has been completely renovated, including new roof, windows, floors, kitchens, etc.
In an excellent location, next to Avenida Brasília, in front of the National Coach Museum, close to MAAT and the Jerónimos Monastery.
Bus stop at 1 minute, train station at 2 and tram stop at 9.
Located in a tourist area with many restaurants, cafes and attractions nearby.
Ideal for investment.
We look forward to hearing from you.
Urban building, with 4 floors (ground floor, 1st floor and duplex), the two upper floors converted into duplexes, with the upper floor being a spacious loft-type living room with unobstructed views over the river and Setúbal. On the lower floor we have two bedrooms, bathroom and laundry/storage.
1st and the ground floor leased with short-term rentals.
The entire building has been completely renovated, including new roof, windows, floors, kitchens, etc.
In an excellent location, next to Avenida Brasília, in front of the National Coach Museum, close to MAAT and the Jerónimos Monastery.
Bus stop at 1 minute, train station at 2 and tram stop at 9.
Located in a tourist area with many restaurants, cafes and attractions nearby.
Ideal for investment.
We look forward to hearing from you.
Contact
Apartment 4 Bedrooms
União das Freguesias de Setúbal, Distrito de Setúbal
New · 125m²
buy
555.000 €
T4 | New | Parking | Setúbal
4 bedroom flat, new, with 2 parking spaces, for sale, located in Setúbal.
Inserted in a building consisting of 8 floors (6 for housing and 2 for parking), with the fraction in question located on the 5th.
The flat consists of:
. Large living room with access to the balcony;
. Kitchen with TEKA equipment and access to the balcony;
. Balcony;
. Suite with dressing room and bathroom with shower cubicle and window;
. 2 bedrooms with wardrobes and access to the balcony;
. Bedroom with access to the balcony;
. Bathroom with shower cubicle and window;
. Equipped with air conditioning;
. 2 parking spaces.
Located in Setúbal, a Portuguese city in the Lisbon region.
On the right bank of the Sado River, the city is known for its history, culture, and natural beauty.
Famous for its stunning beaches along the coast, especially Galapos Beach, Albarquel Beach and Figueirinha Beach, are beaches known for their crystal clear water and breathtaking landscapes, attracting many tourists during the summer months.
The city is also home to several tourist attractions, such as the Castle of São Filipe, a fortress built in the sixteenth century to protect the city from sea invasions, the Convent of Jesus, founded in the fifteenth century, known for its Gothic and Renaissance architecture.
This region is also known for Moscatel de Setúbal, a sweet and aromatic liqueur wine. There is also the possibility of visits and tastings in the wineries in the area.
In terms of tourism, Setúbal is a charming, quiet, and welcoming city where visitors can explore the narrow and picturesque streets of the historic centre, visit museums, enjoy the beaches, and taste the delicious local cuisine.
Don’t miss this opportunity and schedule your visit now.
We look forward to hearing from you.
4 bedroom flat, new, with 2 parking spaces, for sale, located in Setúbal.
Inserted in a building consisting of 8 floors (6 for housing and 2 for parking), with the fraction in question located on the 5th.
The flat consists of:
. Large living room with access to the balcony;
. Kitchen with TEKA equipment and access to the balcony;
. Balcony;
. Suite with dressing room and bathroom with shower cubicle and window;
. 2 bedrooms with wardrobes and access to the balcony;
. Bedroom with access to the balcony;
. Bathroom with shower cubicle and window;
. Equipped with air conditioning;
. 2 parking spaces.
Located in Setúbal, a Portuguese city in the Lisbon region.
On the right bank of the Sado River, the city is known for its history, culture, and natural beauty.
Famous for its stunning beaches along the coast, especially Galapos Beach, Albarquel Beach and Figueirinha Beach, are beaches known for their crystal clear water and breathtaking landscapes, attracting many tourists during the summer months.
The city is also home to several tourist attractions, such as the Castle of São Filipe, a fortress built in the sixteenth century to protect the city from sea invasions, the Convent of Jesus, founded in the fifteenth century, known for its Gothic and Renaissance architecture.
This region is also known for Moscatel de Setúbal, a sweet and aromatic liqueur wine. There is also the possibility of visits and tastings in the wineries in the area.
In terms of tourism, Setúbal is a charming, quiet, and welcoming city where visitors can explore the narrow and picturesque streets of the historic centre, visit museums, enjoy the beaches, and taste the delicious local cuisine.
Don’t miss this opportunity and schedule your visit now.
We look forward to hearing from you.
Contact
Building
Estrela, Lisboa, Distrito de Lisboa
Used · 104m²
buy
800.000 €
Building for sale, located in Estrela.
Urban building intended for housing, in total ownership, with 3 fractions distributed over 4 floors, ground floor, 1st floor, 2nd floor and attic (duplex), all of type T1.
With historical details and a façade covered with original tiles, very well preserved.
All common areas, structure, cover and façade are in good condition.
One fraction is occupied with a term lease (until 10/2024) for the amount of €400/month.
Excellent location, at the beginning of Rua das Trinas, a few meters from the French embassy, Largo de Santos and close to the Tagus River as well as the riverfront.
Easy access to all kinds of commerce and services.
Bus and tram stop 1 minute away, train station 5 minutes away and access to Avenida 24 Julho.
The parish of Estrela is an important and charming area of Lisbon that attracts residents and visitors with its rich history, stunning architecture, and welcoming atmosphere.
Don’t miss out on this excellent investment opportunity.
We look forward to hearing from you.
Urban building intended for housing, in total ownership, with 3 fractions distributed over 4 floors, ground floor, 1st floor, 2nd floor and attic (duplex), all of type T1.
With historical details and a façade covered with original tiles, very well preserved.
All common areas, structure, cover and façade are in good condition.
One fraction is occupied with a term lease (until 10/2024) for the amount of €400/month.
Excellent location, at the beginning of Rua das Trinas, a few meters from the French embassy, Largo de Santos and close to the Tagus River as well as the riverfront.
Easy access to all kinds of commerce and services.
Bus and tram stop 1 minute away, train station 5 minutes away and access to Avenida 24 Julho.
The parish of Estrela is an important and charming area of Lisbon that attracts residents and visitors with its rich history, stunning architecture, and welcoming atmosphere.
Don’t miss out on this excellent investment opportunity.
We look forward to hearing from you.
Contact
House 3 Bedrooms
Marvila, Lisboa, Distrito de Lisboa
In project · 145m²
buy
1.300.000 €
Charming Residence in the Heart of Lisbon - Alba
From the iconic windows that adorn Rua do Açúcar, the stunning Alba emerges. Bathed in Lisbon’s natural light, these five independent houses, each with 200 m² and outdoor spaces, are reborn from the rehabilitation of an old warehouse of civil construction materials. This unique project preserves and enhances the architectural characteristics of the warehouse, harmonising history and modernity.
The simplicity and clarity of the environment are evident in the preserved façade, which tells the history of the place, and in the interiors, where noble materials and a serene chromatic palette create a space that adapts to the soul of its inhabitants, without ever overwhelming the environment.
For architect Miguel Abecasis, the project’s driving force was the use of the building’s extraordinary potential, both for its iconic façade facing east, and for its highly versatile interior, enabling the joining of houses. With high ceilings and a bucolic vertical garden in the outdoor space, Alba offers an eclectic contrast that conveys soul, serenity, comfort and sophistication.
Following this vision, Daniela Franceschini of quietstudio envisioned the interiors as a perfect fusion between industrial and spatial purity. The large loft-like spaces, the iron frames, the floors inspired by industrial textures dance harmoniously with the warm wood and organic finishes.
In line with current social dynamics, Alba offers total flexibility in occupancy and interior layout, the result of a work sensitive to the new concept of living. All houses/apartments/fractions are easily adaptable to the needs of its inhabitants.
From the iconic windows that adorn Rua do Açúcar, the stunning Alba emerges. Bathed in Lisbon’s natural light, these five independent houses, each with 200 m² and outdoor spaces, are reborn from the rehabilitation of an old warehouse of civil construction materials. This unique project preserves and enhances the architectural characteristics of the warehouse, harmonising history and modernity.
The simplicity and clarity of the environment are evident in the preserved façade, which tells the history of the place, and in the interiors, where noble materials and a serene chromatic palette create a space that adapts to the soul of its inhabitants, without ever overwhelming the environment.
For architect Miguel Abecasis, the project’s driving force was the use of the building’s extraordinary potential, both for its iconic façade facing east, and for its highly versatile interior, enabling the joining of houses. With high ceilings and a bucolic vertical garden in the outdoor space, Alba offers an eclectic contrast that conveys soul, serenity, comfort and sophistication.
Following this vision, Daniela Franceschini of quietstudio envisioned the interiors as a perfect fusion between industrial and spatial purity. The large loft-like spaces, the iron frames, the floors inspired by industrial textures dance harmoniously with the warm wood and organic finishes.
In line with current social dynamics, Alba offers total flexibility in occupancy and interior layout, the result of a work sensitive to the new concept of living. All houses/apartments/fractions are easily adaptable to the needs of its inhabitants.
Contact
House 3 Bedrooms
Marvila, Lisboa, Distrito de Lisboa
In project · 145m²
buy
1.330.000 €
Charming Residence in the Heart of Lisbon - Alba
From the iconic windows that adorn Rua do Açúcar, the stunning Alba emerges. Bathed in Lisbon’s natural light, these five independent houses, each with 200 m² and outdoor spaces, are reborn from the rehabilitation of an old warehouse of civil construction materials. This unique project preserves and enhances the architectural characteristics of the warehouse, harmonising history and modernity.
The simplicity and clarity of the environment are evident in the preserved façade, which tells the history of the place, and in the interiors, where noble materials and a serene chromatic palette create a space that adapts to the soul of its inhabitants, without ever overwhelming the environment.
For architect Miguel Abecasis, the project’s driving force was the use of the building’s extraordinary potential, both for its iconic façade facing east, and for its highly versatile interior, enabling the joining of houses. With high ceilings and a bucolic vertical garden in the outdoor space, Alba offers an eclectic contrast that conveys soul, serenity, comfort and sophistication.
Following this vision, Daniela Franceschini of quietstudio envisioned the interiors as a perfect fusion between industrial and spatial purity. The large loft-like spaces, the iron frames, the floors inspired by industrial textures dance harmoniously with the warm wood and organic finishes.
In line with current social dynamics, Alba offers total flexibility in occupancy and interior layout, the result of a work sensitive to the new concept of living. All houses/apartments/fractions are easily adaptable to the needs of its inhabitants.
From the iconic windows that adorn Rua do Açúcar, the stunning Alba emerges. Bathed in Lisbon’s natural light, these five independent houses, each with 200 m² and outdoor spaces, are reborn from the rehabilitation of an old warehouse of civil construction materials. This unique project preserves and enhances the architectural characteristics of the warehouse, harmonising history and modernity.
The simplicity and clarity of the environment are evident in the preserved façade, which tells the history of the place, and in the interiors, where noble materials and a serene chromatic palette create a space that adapts to the soul of its inhabitants, without ever overwhelming the environment.
For architect Miguel Abecasis, the project’s driving force was the use of the building’s extraordinary potential, both for its iconic façade facing east, and for its highly versatile interior, enabling the joining of houses. With high ceilings and a bucolic vertical garden in the outdoor space, Alba offers an eclectic contrast that conveys soul, serenity, comfort and sophistication.
Following this vision, Daniela Franceschini of quietstudio envisioned the interiors as a perfect fusion between industrial and spatial purity. The large loft-like spaces, the iron frames, the floors inspired by industrial textures dance harmoniously with the warm wood and organic finishes.
In line with current social dynamics, Alba offers total flexibility in occupancy and interior layout, the result of a work sensitive to the new concept of living. All houses/apartments/fractions are easily adaptable to the needs of its inhabitants.
Contact
Apartment 2 Bedrooms
Oeiras e São Julião da Barra, Paço de Arcos e Caxias, Distrito de Lisboa
New · 116m²
buy
824.000 €
T2 Duplex Invertido, com 130 m2, no melhor Empreendimento de luxo da zona histórica de Oeiras.
Condomínio fechado, com 2 lugares de garagem e piscina.
Design de arquitectura e interiores totalmente cuidados pelo estúdio Data e Faw Partners e construção de primeira linha pela empresa Details Mind.
Dos salões amplos e luminosos ao fabuloso jardim com piscina, a sua vida terá todo o conforto necessário quer no interior quer no exterior.
As generosas janelas de sacada de cada apartamento dão acesso a um espaço privado ao ar livre, vocacionado para o lazer e convívio.
Jardim comum com área de lazer.
O apartamento tem um pequeno terraço privado descoberto com 12,22 m2 e um coberto com 22,77m2.
A localização privilegiada do Palácio dos Lusíadas está rodeada de vários pontos de especial interesse:
. 3 km do CC Oeiras Parque
. 3 km do Hospital da Luz
. 3 km do Holmes Place
. 3 km da Auto-Estrada A5
. 3.6 km da Nova School of Business and Economics
. 30 min. do Aeroporto de Lisboa
. 20 min. do Centro de Lisboa (Marquês de Pombal)
Os serviços, comércio, jardins e praias estão à distância de uma curta caminhada de 10 minutos.
A comodidade não está só dentro de casa, mas também na vida do dia a dia do seu bairro.
. 850 m - praia de Santo Amaro (10 minutos)
. 400 m - Jardins do Palácio do Marquês de Pombal
. 100-500 m - serviços essenciais como mercearias, cafés, restaurantes, farmácias, correios, etc.
. 1.9 km - comboio e autocarros, na estação de Oeiras
Condomínio fechado, com 2 lugares de garagem e piscina.
Design de arquitectura e interiores totalmente cuidados pelo estúdio Data e Faw Partners e construção de primeira linha pela empresa Details Mind.
Dos salões amplos e luminosos ao fabuloso jardim com piscina, a sua vida terá todo o conforto necessário quer no interior quer no exterior.
As generosas janelas de sacada de cada apartamento dão acesso a um espaço privado ao ar livre, vocacionado para o lazer e convívio.
Jardim comum com área de lazer.
O apartamento tem um pequeno terraço privado descoberto com 12,22 m2 e um coberto com 22,77m2.
A localização privilegiada do Palácio dos Lusíadas está rodeada de vários pontos de especial interesse:
. 3 km do CC Oeiras Parque
. 3 km do Hospital da Luz
. 3 km do Holmes Place
. 3 km da Auto-Estrada A5
. 3.6 km da Nova School of Business and Economics
. 30 min. do Aeroporto de Lisboa
. 20 min. do Centro de Lisboa (Marquês de Pombal)
Os serviços, comércio, jardins e praias estão à distância de uma curta caminhada de 10 minutos.
A comodidade não está só dentro de casa, mas também na vida do dia a dia do seu bairro.
. 850 m - praia de Santo Amaro (10 minutos)
. 400 m - Jardins do Palácio do Marquês de Pombal
. 100-500 m - serviços essenciais como mercearias, cafés, restaurantes, farmácias, correios, etc.
. 1.9 km - comboio e autocarros, na estação de Oeiras
Contact
Apartment 5 Bedrooms
Santo António, Lisboa, Distrito de Lisboa
Used · 201m²
buy
2.200.000 €
Luxury 5 bedroom flat, in a new building.
Private Condominium, located at Rua Artilharia Um.
Ultra-luxury finishes, with large areas.
The flat consists of a double living room with 50 m2 and a large dining room, facing the garden, solid wood floors and a large balcony that connects all rooms, bedrooms with wardrobes, 2 suites and 2 bathrooms complete with marble and lioz, ultra modern kitchen with bosch equipment.
The house has an excellent solar position, garage for 2 cars and storage room.
This is a property of excellence, in one of the best areas of Lisbon.
Private Condominium, located at Rua Artilharia Um.
Ultra-luxury finishes, with large areas.
The flat consists of a double living room with 50 m2 and a large dining room, facing the garden, solid wood floors and a large balcony that connects all rooms, bedrooms with wardrobes, 2 suites and 2 bathrooms complete with marble and lioz, ultra modern kitchen with bosch equipment.
The house has an excellent solar position, garage for 2 cars and storage room.
This is a property of excellence, in one of the best areas of Lisbon.
Contact
Shop
Algés, Linda-a-Velha e Cruz Quebrada-Dafundo, Oeiras, Distrito de Lisboa
Used · 400m²
buy
350.000 €
Store/Warehouse for sale in Linda a Velha
Store with plenty of light, it is as new, and is currently occupied by a Self Storage company, however, in July it will no longer be leased.
Taking into account the versatility of the space, it is suitable for different types of businesses.
The store consists of two floors, the entrance is on the ground floor from the street, and on each floor there are two hexagon-shaped divisions, that is, 4 in all. Each of the divisions has around 100m2.
Don’t miss the opportunity to do your business in the best areas with easy access and plenty of parking in the surroundings
Store with plenty of light, it is as new, and is currently occupied by a Self Storage company, however, in July it will no longer be leased.
Taking into account the versatility of the space, it is suitable for different types of businesses.
The store consists of two floors, the entrance is on the ground floor from the street, and on each floor there are two hexagon-shaped divisions, that is, 4 in all. Each of the divisions has around 100m2.
Don’t miss the opportunity to do your business in the best areas with easy access and plenty of parking in the surroundings
Contact
Apartment 4 Bedrooms
Ericeira, Mafra, Distrito de Lisboa
Used · 496m²
buy
1.195.000 €
T4 Duplex | Fireplace | Jacuzzi | Rooftop | Garage | Sea View | Ericeira
4 bedroom duplex flat for sale, located in the ’Terraços do Mar’ development, in excellent condition, with plenty of amenities and a magnificent sea view, located in Ericeira.
With a floor area of 496.60 m2 and an average ceiling height of 2.40 m (floor 0 - 2.6 m and floor 1 - maximum of 2.85 m and minimum of 1.25 m).
The property consists of 2 floors:
1st floor:
A spacious entrance hall with stairs leading to the upper floor;
3 bathrooms with bathtub (1 in the suite, with bathtub and shower cubicle);
Kitchen with island, fully equipped and with access to the balcony;
Sauna area with shower;
Living and dining room with a good size, a central and suspended fireplace and access to the balcony that runs throughout the living room;
Jacuzzi in a glazed compartment located on the balcony;
4 bedrooms with built-in wardrobes and access to the balcony (1 of them en-suite).
2nd floor:
Open-space lounge with large dimensions, high ceilings and 2 exits to the outside where we find an excellent rooftop with 3 fronts, a magnificent view of the sea and also a barbecue area.
Building with communal gym, with 2 bathrooms, located on the floor of the boxes and panoramic lift overlooking the winter garden on each floor.
We also have an individual garage with 93 m2 and a ceiling height of about 3 m, with capacity for 5 cars (minimum) and also a storage room with 17m2.
In a quiet and easily accessible area, about 50 km from Lisbon.
Ericeira is known for its beaches, which are very popular during the summer, being considered one of the best in Europe for surfing.
A special highlight is the beach of Ribeira d’Ilhas, where one of the events of the World Surfing Championship is held annually.
Are you interested in this magnificent flat? Don’t wait any longer and get in touch with us.
4 bedroom duplex flat for sale, located in the ’Terraços do Mar’ development, in excellent condition, with plenty of amenities and a magnificent sea view, located in Ericeira.
With a floor area of 496.60 m2 and an average ceiling height of 2.40 m (floor 0 - 2.6 m and floor 1 - maximum of 2.85 m and minimum of 1.25 m).
The property consists of 2 floors:
1st floor:
A spacious entrance hall with stairs leading to the upper floor;
3 bathrooms with bathtub (1 in the suite, with bathtub and shower cubicle);
Kitchen with island, fully equipped and with access to the balcony;
Sauna area with shower;
Living and dining room with a good size, a central and suspended fireplace and access to the balcony that runs throughout the living room;
Jacuzzi in a glazed compartment located on the balcony;
4 bedrooms with built-in wardrobes and access to the balcony (1 of them en-suite).
2nd floor:
Open-space lounge with large dimensions, high ceilings and 2 exits to the outside where we find an excellent rooftop with 3 fronts, a magnificent view of the sea and also a barbecue area.
Building with communal gym, with 2 bathrooms, located on the floor of the boxes and panoramic lift overlooking the winter garden on each floor.
We also have an individual garage with 93 m2 and a ceiling height of about 3 m, with capacity for 5 cars (minimum) and also a storage room with 17m2.
In a quiet and easily accessible area, about 50 km from Lisbon.
Ericeira is known for its beaches, which are very popular during the summer, being considered one of the best in Europe for surfing.
A special highlight is the beach of Ribeira d’Ilhas, where one of the events of the World Surfing Championship is held annually.
Are you interested in this magnificent flat? Don’t wait any longer and get in touch with us.
Contact
Office / Practice
São Vicente, Lisboa, Distrito de Lisboa
Remodelled · 374m²
buy
2.500.000 €
Office Building | 500 m2 | Parking spaces | Fully refurbished | Saint Vincent
ATTENTION INVESTORS: Property for Golden Visa or for those looking for profitability. With a yield of 5.4%.
With the possibility of renting for the monthly amount of €12,500.
Office building for sale, located in São Vicente, Lisbon.
Old palace, completely remodelled with a lot of charm and transformed into offices.
With 500 m2 of private gross area, lift and parking spaces.
Possibility of transforming it into housing.
Spread over 4 floors, with:
5 rooms
2 bathrooms
2 cups
backstage
Engine room
3 offices
Living area
Located in the city centre of Lisbon, close to the Graça Garden, the Castle of São Jorge and the National Pantheon.
Tram stop 5 minutes away, bus stop 6 minutes away and metro station 10 minutes away.
Easy access to all kinds of commerce and services.
We look forward to hearing from you.
ATTENTION INVESTORS: Property for Golden Visa or for those looking for profitability. With a yield of 5.4%.
With the possibility of renting for the monthly amount of €12,500.
Office building for sale, located in São Vicente, Lisbon.
Old palace, completely remodelled with a lot of charm and transformed into offices.
With 500 m2 of private gross area, lift and parking spaces.
Possibility of transforming it into housing.
Spread over 4 floors, with:
5 rooms
2 bathrooms
2 cups
backstage
Engine room
3 offices
Living area
Located in the city centre of Lisbon, close to the Graça Garden, the Castle of São Jorge and the National Pantheon.
Tram stop 5 minutes away, bus stop 6 minutes away and metro station 10 minutes away.
Easy access to all kinds of commerce and services.
We look forward to hearing from you.
Contact
Office / Practice
Paranhos, Porto, Distrito do Porto
Used · 1,941m²
buy
2.500.000 €
ATENÇÃO INVESTIDORES
OPORTUNIDADE DE NEGÓCIO COM UMA YIELD DE 8,7%
Armazém para venda, destinado a comércio, escritórios e estacionamentos.
Com uma renda mensal Total de 18.256,95€:
- Fração ’HR’, (estabelecimento ’P’) e ’HS’ (estabelecimento ’Q’ ) arrendadas por 1.421,73€ mensais, tendo o contrato iniciado em Junho de 2023 por um prazo de 7 anos;
- Restantes frações, correspondentes a lugares de garagem, arrendadas por 16.835,22€ mensais, tendo o contrato iniciado em Junho de 2023 por um prazo de 7 anos.
Armazém composto pelas seguintes frações autónomas:
- Frações autónomas: AG, AH, AR, AS, AX, AY, B, D, DL, DM, DN, DQ, E, EH, EI, EX, EY, EZ, F, G, H, I, J, K, L, M, N destinadas a estacionamento, coberto e fechado, com uma área bruta privativa entre os 12,2 e os 15m2.
- Fração autónoma HF, destinada a comércio, com 158,60m2;
- Fração autónoma HG, destinado a comércio, com 85,60m2;
- Fração autónoma HH, destinado a comércio com 50,70m2;
- Fração autónoma HN, destinado a comércio, com 60,90m2;
- Fração autónoma HR, destinado a comércio com i4,40m2;
- Fração autónoma HS, destinado a comérciocom 76,80m2;
- Fração autónoma IC, destinado a serviços, (escritório) com 112,00 m2,;
- Fração autónoma ID, destinado a serviços, (escritório) com 147,90m2;
- Fração autónoma IE, destinado a serviços, (escritório) com 123,90m2;
- Fração autónoma IF, cestinado a serviços, (Escritório), com 39,30m2;
- Fração autónoma lO, destinado a serviços, (escritório) com 76,20m2;
- Fração autónoma IH, destinado a serviços, (escritório) com 55,10m2;
- Fração autónoma IJ, destinado a serviços, (escritório) com 102,20m2;
- Fração autónoma II, destinado a serviços, (escritório) com 55,10m2;
- Fração autónoma IK, destinado a serviços, (escritório) com 55,60m2;
- Fração autónoma IL, destinado a serviços, (escritório) com 55,60m2;
- Fração autónoma IM, destinado a serviços, (escritório) com 59,90m2;
- Fração autónoma IN, destinado a serviços, (escritório) com 76,30m2;
- Fração autónoma IO, destinado a serviços, (escritório) com 44,10m2;
- Fração autónoma IP, destinado a serviços, (escritório) com 37,60m2;
Sobre Paranhos
Paranhos é uma freguesia portuguesa localizada no concelho do Porto, na região Norte de Portugal, é conhecida pela sua atmosfera dinâmica e pela presença de várias instituições de ensino superior, incluindo a Universidade do Porto e o Instituto Politécnico do Porto.
Além das instituições de ensino, Paranhos é também conhecida pelos seus espaços verdes, como o Parque de São Roque, que oferece áreas de lazer e recreação para os seus moradores e visitantes.
Paranhos é servida por uma boa rede de transportes públicos, incluindo várias linhas de autocarro e a estação de comboio de São Bento, que faz a ligação da freguesia a outras partes da cidade do Porto e além.
No geral, Paranhos é uma freguesia dinâmica e cosmopolita, que atrai uma variedade de residentes e visitantes com a sua energia única, a sua oferta cultural e as suas comodidades urbanas.
Não perca esta oportunidade, agende já a sua visita.
OPORTUNIDADE DE NEGÓCIO COM UMA YIELD DE 8,7%
Armazém para venda, destinado a comércio, escritórios e estacionamentos.
Com uma renda mensal Total de 18.256,95€:
- Fração ’HR’, (estabelecimento ’P’) e ’HS’ (estabelecimento ’Q’ ) arrendadas por 1.421,73€ mensais, tendo o contrato iniciado em Junho de 2023 por um prazo de 7 anos;
- Restantes frações, correspondentes a lugares de garagem, arrendadas por 16.835,22€ mensais, tendo o contrato iniciado em Junho de 2023 por um prazo de 7 anos.
Armazém composto pelas seguintes frações autónomas:
- Frações autónomas: AG, AH, AR, AS, AX, AY, B, D, DL, DM, DN, DQ, E, EH, EI, EX, EY, EZ, F, G, H, I, J, K, L, M, N destinadas a estacionamento, coberto e fechado, com uma área bruta privativa entre os 12,2 e os 15m2.
- Fração autónoma HF, destinada a comércio, com 158,60m2;
- Fração autónoma HG, destinado a comércio, com 85,60m2;
- Fração autónoma HH, destinado a comércio com 50,70m2;
- Fração autónoma HN, destinado a comércio, com 60,90m2;
- Fração autónoma HR, destinado a comércio com i4,40m2;
- Fração autónoma HS, destinado a comérciocom 76,80m2;
- Fração autónoma IC, destinado a serviços, (escritório) com 112,00 m2,;
- Fração autónoma ID, destinado a serviços, (escritório) com 147,90m2;
- Fração autónoma IE, destinado a serviços, (escritório) com 123,90m2;
- Fração autónoma IF, cestinado a serviços, (Escritório), com 39,30m2;
- Fração autónoma lO, destinado a serviços, (escritório) com 76,20m2;
- Fração autónoma IH, destinado a serviços, (escritório) com 55,10m2;
- Fração autónoma IJ, destinado a serviços, (escritório) com 102,20m2;
- Fração autónoma II, destinado a serviços, (escritório) com 55,10m2;
- Fração autónoma IK, destinado a serviços, (escritório) com 55,60m2;
- Fração autónoma IL, destinado a serviços, (escritório) com 55,60m2;
- Fração autónoma IM, destinado a serviços, (escritório) com 59,90m2;
- Fração autónoma IN, destinado a serviços, (escritório) com 76,30m2;
- Fração autónoma IO, destinado a serviços, (escritório) com 44,10m2;
- Fração autónoma IP, destinado a serviços, (escritório) com 37,60m2;
Sobre Paranhos
Paranhos é uma freguesia portuguesa localizada no concelho do Porto, na região Norte de Portugal, é conhecida pela sua atmosfera dinâmica e pela presença de várias instituições de ensino superior, incluindo a Universidade do Porto e o Instituto Politécnico do Porto.
Além das instituições de ensino, Paranhos é também conhecida pelos seus espaços verdes, como o Parque de São Roque, que oferece áreas de lazer e recreação para os seus moradores e visitantes.
Paranhos é servida por uma boa rede de transportes públicos, incluindo várias linhas de autocarro e a estação de comboio de São Bento, que faz a ligação da freguesia a outras partes da cidade do Porto e além.
No geral, Paranhos é uma freguesia dinâmica e cosmopolita, que atrai uma variedade de residentes e visitantes com a sua energia única, a sua oferta cultural e as suas comodidades urbanas.
Não perca esta oportunidade, agende já a sua visita.
Contact
House 6 Bedrooms
Belém, Lisboa, Distrito de Lisboa
In project · 362m²
buy
1.850.000 €
T6 | 362 m2 | PIP approved | Restelo | Bethlehem | Lisbon
House in the original state for sale, with detailed PIP approved for expansion and creation of a 6 bedroom villa, with a ceiling height of 3 meters in the living room and office, located in Restelo, near Careca, in Belém, Lisbon. Option to purchase with works done.
General Areas
Plot Size: 351 m2
Total patio area: 227.12 m2
Total Gross Built Area: 362.29 m2
Property consisting of 3 floors:
Basement (gross built area of 95.60 m2)
. Garage;
. Gym (optional);
. Laundry;
. Room;
. Bathroom;
Floor 0 (gross built area of 125.95 m2)
. Social toilet;
. Kitchen;
. Living/dining room with a ceiling height of 3 meters;
. Office;
Floor 1 (gross built area of 124.07 m2)
. Suite 1;
. Suite 2;
. Suite 3;
. Master Suite;
. Master suite closet;
Attic (gross built area of 16.67 m2)
. Bedroom/Office (hidden);
. Bathroom;
. Terrace.
Observations
. The property will be sold in its current state with the PIP approved, as well as the speciality project (in execution), geotechnical study, landscape and archaeology project (in execution) included in order to be able to submit prior communication and start the works.
. The 3D and humanised plants are illustrative, not corresponding to the final solution of materials and coatings.
. The work may be contracted to the selling company or other contractors recommended.
We look forward to hearing from you.
House in the original state for sale, with detailed PIP approved for expansion and creation of a 6 bedroom villa, with a ceiling height of 3 meters in the living room and office, located in Restelo, near Careca, in Belém, Lisbon. Option to purchase with works done.
General Areas
Plot Size: 351 m2
Total patio area: 227.12 m2
Total Gross Built Area: 362.29 m2
Property consisting of 3 floors:
Basement (gross built area of 95.60 m2)
. Garage;
. Gym (optional);
. Laundry;
. Room;
. Bathroom;
Floor 0 (gross built area of 125.95 m2)
. Social toilet;
. Kitchen;
. Living/dining room with a ceiling height of 3 meters;
. Office;
Floor 1 (gross built area of 124.07 m2)
. Suite 1;
. Suite 2;
. Suite 3;
. Master Suite;
. Master suite closet;
Attic (gross built area of 16.67 m2)
. Bedroom/Office (hidden);
. Bathroom;
. Terrace.
Observations
. The property will be sold in its current state with the PIP approved, as well as the speciality project (in execution), geotechnical study, landscape and archaeology project (in execution) included in order to be able to submit prior communication and start the works.
. The 3D and humanised plants are illustrative, not corresponding to the final solution of materials and coatings.
. The work may be contracted to the selling company or other contractors recommended.
We look forward to hearing from you.
Contact
Office / Practice
Algés, Linda-a-Velha e Cruz Quebrada-Dafundo, Oeiras, Distrito de Lisboa
Used · 133m²
buy
275.000 €
Office for Sale in Algés
Office divided into several rooms that can easily be modified and transform it as you see fit.
The location of the property is excellent in terms of access and easy
parking lot.
Currently rented with an annual rent of €17,055.00
Office divided into several rooms that can easily be modified and transform it as you see fit.
The location of the property is excellent in terms of access and easy
parking lot.
Currently rented with an annual rent of €17,055.00
Contact
Apartment 1 Bedroom
Santo António, Lisboa, Distrito de Lisboa
Used · 52m²
buy
595.000 €
T1 | Marquis of Pombal | 1 Garage Space
1 bedroom flat for sale located in Santo António, Lisbon, with 1 parking space and building with lift.
Located in one of the tourist areas of the city of Lisbon, surrounded by several points of tourist attraction.
Close to the well-known Avenida da Liberdade, Marquês de Pombal Square and the stunning Eduardo VII Park.
Metro station 300 m away and bus station 2 minutes away.
Easy access to public transport, commerce and services.
We look forward to hearing from you.
1 bedroom flat for sale located in Santo António, Lisbon, with 1 parking space and building with lift.
Located in one of the tourist areas of the city of Lisbon, surrounded by several points of tourist attraction.
Close to the well-known Avenida da Liberdade, Marquês de Pombal Square and the stunning Eduardo VII Park.
Metro station 300 m away and bus station 2 minutes away.
Easy access to public transport, commerce and services.
We look forward to hearing from you.
Contact
Parking
Arroios, Lisboa, Distrito de Lisboa
New · 50m²
buy
100.000 €
4 lugares de estacionamento para venda, situados em Arroios, Lisboa.
ENTREGUES APENAS NO FIM DA OBRA, PREVISTA PARA FINAL DO PRIMEIRO SEMESTRE DE 2024.
Inseridos num edifício composto por 13 pisos (4 para estacionamento, 3 para comércio e 6 para escritórios), servido por 2 elevadores e com porteiro.
Situados no piso - 5, com os números 24, 25, 26 e 27.
LOCALIZAÇÃO
A Rua Passos Manuel é uma das príncipais ruas de Lisboa, localizada na freguesia de Arroios. Ela começa no cruzamento com a Avenida Almirante Reis e termina no Largo do Intendente. A rua é bastante movimentada e apresenta um charme arquitetônico característico da cidade.
Ao longo da rua encontrará uma grande variedade de lojas, restaurantes, cafés e outros estabelecimentos comerciais. Existem também algumas instituições e edifícios notáveis, como a Escola Secundária D. João de Castro e a Igreja de São Jorge de Arroios.
É bem servida por transportes públicos, como a estação Metropolitana dos Anjos, que fica próxima ao cruzamento com a Avenida Almirante Reis.
Não perca a oportunidade de montar aqui o seu negócio.
Aguardamos o seu contacto.
ENTREGUES APENAS NO FIM DA OBRA, PREVISTA PARA FINAL DO PRIMEIRO SEMESTRE DE 2024.
Inseridos num edifício composto por 13 pisos (4 para estacionamento, 3 para comércio e 6 para escritórios), servido por 2 elevadores e com porteiro.
Situados no piso - 5, com os números 24, 25, 26 e 27.
LOCALIZAÇÃO
A Rua Passos Manuel é uma das príncipais ruas de Lisboa, localizada na freguesia de Arroios. Ela começa no cruzamento com a Avenida Almirante Reis e termina no Largo do Intendente. A rua é bastante movimentada e apresenta um charme arquitetônico característico da cidade.
Ao longo da rua encontrará uma grande variedade de lojas, restaurantes, cafés e outros estabelecimentos comerciais. Existem também algumas instituições e edifícios notáveis, como a Escola Secundária D. João de Castro e a Igreja de São Jorge de Arroios.
É bem servida por transportes públicos, como a estação Metropolitana dos Anjos, que fica próxima ao cruzamento com a Avenida Almirante Reis.
Não perca a oportunidade de montar aqui o seu negócio.
Aguardamos o seu contacto.
Contact
Warehouse
Lordelo do Ouro e Massarelos, Porto, Distrito do Porto
Used · 349m²
buy
525.000 €
Armazém para venda na Av da Boavista
Armazém com optima localização e bastante visibilidade.
O armazém tem dois pisos, cabines sanitárias e logradouro.
Poderá neste espaço montar o seu negócio e transformar o imóvel conforme idealizou nos seus sonhos, não exite em nos contactar para marcar visita.
Armazém com optima localização e bastante visibilidade.
O armazém tem dois pisos, cabines sanitárias e logradouro.
Poderá neste espaço montar o seu negócio e transformar o imóvel conforme idealizou nos seus sonhos, não exite em nos contactar para marcar visita.
Contact
Office / Practice
Arroios, Lisboa, Distrito de Lisboa
Used · 318m²
buy
579.000 €
Office | 342.30m2 | Great condition | 2+2 parking spaces | Arroios Street
Office for sale, located in Arroios, Lisbon.
Inserted in a building with basement, ground floor and 5 right and left floors.
Property consisting of:
- 342.30 m2 of private gross area;
- Large work area with air conditioning and built-in lighting;
- 2 Cabinets separated by aluminium and partially glass partitions;
- 1 meeting room;
- 1 pantry;
- 2 bathrooms;
- 2 parking spaces in the basement;
- Direct access to the street.
About Arroios:
Arroios is a parish located in the heart of the city of Lisbon.
One of the best known areas of Arroios is Avenida Almirante Reis, one of the main avenues in the city, which crosses the parish and is characterised by its animation, diversified commerce and historic buildings.
Arroios is also home to several cultural institutions, including theatres, art galleries, and community centres that promote events and activities for local residents and visitors.
Easy access to all kinds of commerce, services and transport.
We look forward to hearing from you.
Office for sale, located in Arroios, Lisbon.
Inserted in a building with basement, ground floor and 5 right and left floors.
Property consisting of:
- 342.30 m2 of private gross area;
- Large work area with air conditioning and built-in lighting;
- 2 Cabinets separated by aluminium and partially glass partitions;
- 1 meeting room;
- 1 pantry;
- 2 bathrooms;
- 2 parking spaces in the basement;
- Direct access to the street.
About Arroios:
Arroios is a parish located in the heart of the city of Lisbon.
One of the best known areas of Arroios is Avenida Almirante Reis, one of the main avenues in the city, which crosses the parish and is characterised by its animation, diversified commerce and historic buildings.
Arroios is also home to several cultural institutions, including theatres, art galleries, and community centres that promote events and activities for local residents and visitors.
Easy access to all kinds of commerce, services and transport.
We look forward to hearing from you.
Contact
Can’t find the property you’re looking for?





