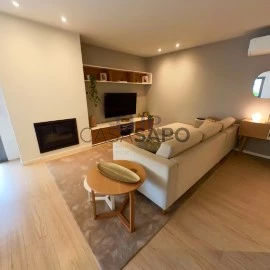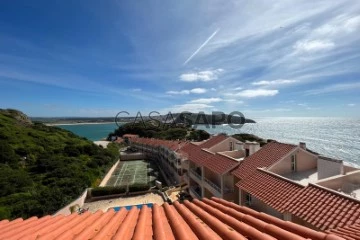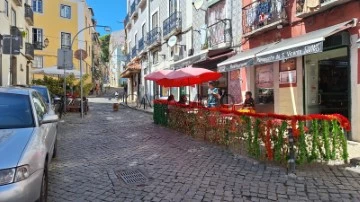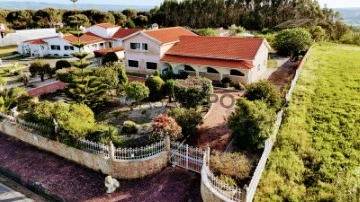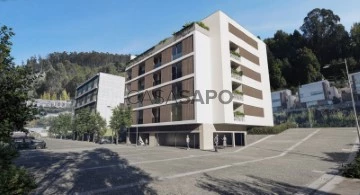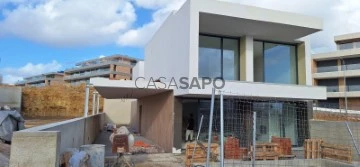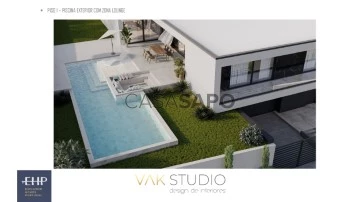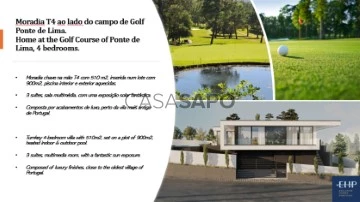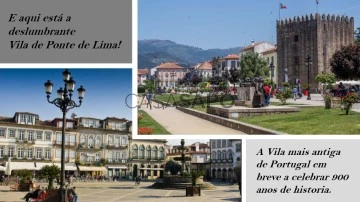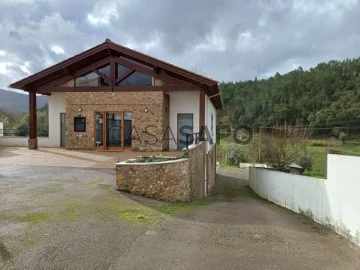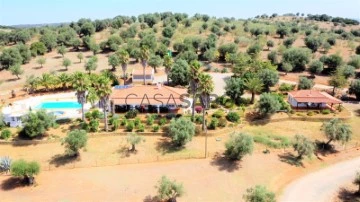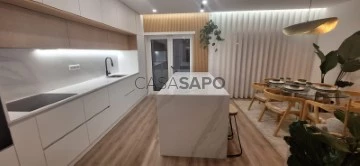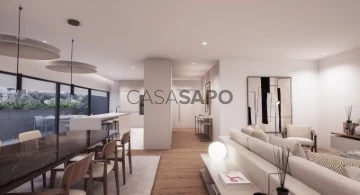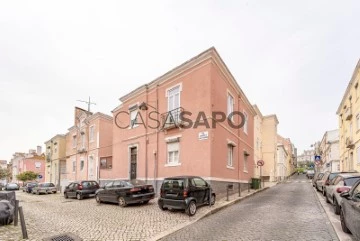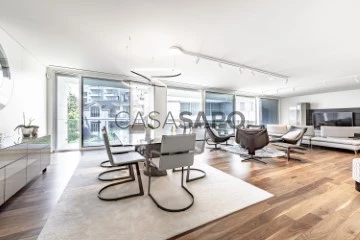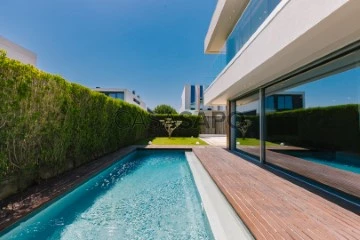
Exclusive Homes Portugal
Real Estate License (AMI): 21937
Rotunda Cintilante Unipessoal, Lda
Contact estate agent
Get the advertiser’s contacts
Address
Av. 5 de Outubro, n.º52 - 1º Esq
Site
Real Estate License (AMI): 21937
See more
Property Type
Rooms
Price
More filters
31 Properties for Exclusive Homes Portugal
Map
Order by
Relevance
Apartment 3 Bedrooms
Real, Dume e Semelhe, Braga, Distrito de Braga
Used · 150m²
With Garage
buy
322.000 €
Fabulous 3 bedroom flat in a building built in 2021, located next to Mercadona and Mini Price (future Aushan) of Real and just a few minutes from the historic centre of Braga.
The main relevant features of this flat are:
- Entrance hall with built-in wardrobe;
- Kitchen furnished and equipped with BOSH induction hob, oven, AEG extractor fan, LG combi fridge, microwave and SIMENS dishwasher and washer and dryer;
- Open space living room with kitchen, air conditioning and exit to a furnished gourmet balcony;
- Bedroom hall with built-in wardrobe;
- Full master bathroom with shower tray;
- Bedroom 1 with wardrobe and sofa;
- Bedroom 2 with wardrobe and furnished;
- Suite with wardrobe and furnished;
- Parking space with storage;
- Good sun exposure;
- Air conditioning and electric shutters in all rooms;
- Stove;
- Video intercom;
IMPORTANT: The flat can be negotiated with or without furniture. The price shown corresponds to the flat sold fully furnished.
Come and see this excellent flat, book your visit now.
Jerson Santos
+ (phone hidden)
The main relevant features of this flat are:
- Entrance hall with built-in wardrobe;
- Kitchen furnished and equipped with BOSH induction hob, oven, AEG extractor fan, LG combi fridge, microwave and SIMENS dishwasher and washer and dryer;
- Open space living room with kitchen, air conditioning and exit to a furnished gourmet balcony;
- Bedroom hall with built-in wardrobe;
- Full master bathroom with shower tray;
- Bedroom 1 with wardrobe and sofa;
- Bedroom 2 with wardrobe and furnished;
- Suite with wardrobe and furnished;
- Parking space with storage;
- Good sun exposure;
- Air conditioning and electric shutters in all rooms;
- Stove;
- Video intercom;
IMPORTANT: The flat can be negotiated with or without furniture. The price shown corresponds to the flat sold fully furnished.
Come and see this excellent flat, book your visit now.
Jerson Santos
+ (phone hidden)
Contact
Apartment 1 Bedroom
São Martinho do Porto, Alcobaça, Distrito de Leiria
Used · 65m²
With Garage
buy
249.500 €
1 bedroom flat in excellent condition, inserted in the condominium ’Varandas da Baía’.
The flat is located on the high ground floor, and contains a garage (being the only one in the condominium in Box) and gym and private pool.
Access to the garage and swimming pool is common.
The condominium is equipped with an excellent construction, and contains a lift to access the various common areas.
The flat consists of:
One bedroom;
One room;
A kitchen;
A sanitary facility;
Two balconies, facing North and South, both with sea views.
It is located approximately 2 minutes walk from São Martinho do Porto Beach and 10 minutes by car from Foz do Arelho beach.
Access to the motorway entrance is 5 minutes away and also contains, within the village of São Martinho do Porto, essential infrastructures such as a supermarket, pharmacy, car filling station and several points of commerce and restaurants.
The flat is located on the high ground floor, and contains a garage (being the only one in the condominium in Box) and gym and private pool.
Access to the garage and swimming pool is common.
The condominium is equipped with an excellent construction, and contains a lift to access the various common areas.
The flat consists of:
One bedroom;
One room;
A kitchen;
A sanitary facility;
Two balconies, facing North and South, both with sea views.
It is located approximately 2 minutes walk from São Martinho do Porto Beach and 10 minutes by car from Foz do Arelho beach.
Access to the motorway entrance is 5 minutes away and also contains, within the village of São Martinho do Porto, essential infrastructures such as a supermarket, pharmacy, car filling station and several points of commerce and restaurants.
Contact
Restaurant
Feira da Ladra (São Vicente de Fora), Lisboa, Distrito de Lisboa
Used · 30m²
buy
250.000 €
Typical restaurant for sale in Calçada de S. Vicente,
Restaurant, in business for 40 years with the same owners.
SALE OF THE PROPERTY AND THE COMPANY
Composed of 3 spaces:
. ROOM114 PEOPLE
. ROOM242 PEOPLE
. TERRACE ----- 20 PEOPLE
AREAS:
. Room111.17 m2
. Room224.56 m2
. Terrace12 m2
. Kitchen9.78 m2
. Balcony10.21 m2
. Cloakroom1.24 m2
. IS Female1.12 m2
. IS Male0.87 m2
. Circulation between the Rooms ------ 3.18 m2
- Fully Equipped
Located in a very busy street, with frequent customers, a few meters from the flea market, the National Pantheon and the Voz do Operário.
Calçada de São Vicente near tram 28, this entire old parish has been fully recovered with lots of tourists with a great commercial life
It is sold, as is, with all equipment and merchandise.
St. Vincent’s Causeway
Old Right of St. Vincent
The toponym São Vicente (in addition to the parish there is a square, a shed, a street, a alley and a pavement in the toponymy of Lisbon) is undoubtedly linked to the church that is located there. According to the illustrious olisipographer Norberto de Araújo, in his Pilgrimages:
’The Church of S. Vicente was built by D. Afonso Henriques, in obedience to the vow he had made, and revealed to the Archbishop of Braga, D. João Peculiar, during the Siege of Lisbon. The first stone was laid on 21 November 1147. (...)
Date(s): 1899-05-03
Machado & Souza, in Lisboa de Antigamente
Take advantage of this opportunity, schedule your visit!
Restaurant, in business for 40 years with the same owners.
SALE OF THE PROPERTY AND THE COMPANY
Composed of 3 spaces:
. ROOM114 PEOPLE
. ROOM242 PEOPLE
. TERRACE ----- 20 PEOPLE
AREAS:
. Room111.17 m2
. Room224.56 m2
. Terrace12 m2
. Kitchen9.78 m2
. Balcony10.21 m2
. Cloakroom1.24 m2
. IS Female1.12 m2
. IS Male0.87 m2
. Circulation between the Rooms ------ 3.18 m2
- Fully Equipped
Located in a very busy street, with frequent customers, a few meters from the flea market, the National Pantheon and the Voz do Operário.
Calçada de São Vicente near tram 28, this entire old parish has been fully recovered with lots of tourists with a great commercial life
It is sold, as is, with all equipment and merchandise.
St. Vincent’s Causeway
Old Right of St. Vincent
The toponym São Vicente (in addition to the parish there is a square, a shed, a street, a alley and a pavement in the toponymy of Lisbon) is undoubtedly linked to the church that is located there. According to the illustrious olisipographer Norberto de Araújo, in his Pilgrimages:
’The Church of S. Vicente was built by D. Afonso Henriques, in obedience to the vow he had made, and revealed to the Archbishop of Braga, D. João Peculiar, during the Siege of Lisbon. The first stone was laid on 21 November 1147. (...)
Date(s): 1899-05-03
Machado & Souza, in Lisboa de Antigamente
Take advantage of this opportunity, schedule your visit!
Contact
House 4 Bedrooms
Carvalhal, Bombarral, Distrito de Leiria
Used · 436m²
With Garage
buy
395.000 €
Fantastic villa located in the municipality of Bombarral, parish of Carvalhal, on a plot of approximately 5000m2.
Located 5 minutes by car from the village of Bombarral, where we can find several restaurants, supermarkets, pharmacies and other shops, access to the highway with a 10-minute connection to Caldas da Rainha, 15 minutes from Foz do Arelho Beach and Bom Sucesso Beach. 40 minutes from Lisbon.
This property with 378.5 m2 of implantation has 4 bedrooms, 2 sanitary facilities, 2 living rooms, 1 kitchen, 1 attic with two entrances (indoor and outdoor) and a garage for 2 cars.
This property is ideal for those looking for an unparalleled space to live with a fantastic view, close to nature but accessible to the urban centre.
Features:
- Attic with exterior and interior access;
- Solar orientation: East, south and west
- Garage for 2 cars (with two independent gates)
- 1 Hole
- 1 Well
- Outdoor parking
-Garden
-Patio
- Built-in wardrobes
- Photovoltaic energy production system with profitability (from €300 to €600 per month)
Located 5 minutes by car from the village of Bombarral, where we can find several restaurants, supermarkets, pharmacies and other shops, access to the highway with a 10-minute connection to Caldas da Rainha, 15 minutes from Foz do Arelho Beach and Bom Sucesso Beach. 40 minutes from Lisbon.
This property with 378.5 m2 of implantation has 4 bedrooms, 2 sanitary facilities, 2 living rooms, 1 kitchen, 1 attic with two entrances (indoor and outdoor) and a garage for 2 cars.
This property is ideal for those looking for an unparalleled space to live with a fantastic view, close to nature but accessible to the urban centre.
Features:
- Attic with exterior and interior access;
- Solar orientation: East, south and west
- Garage for 2 cars (with two independent gates)
- 1 Hole
- 1 Well
- Outdoor parking
-Garden
-Patio
- Built-in wardrobes
- Photovoltaic energy production system with profitability (from €300 to €600 per month)
Contact
Apartment
Costa, Guimarães, Distrito de Braga
Under construction
With Garage
buy
350.000 €
Empreendimento constituído por um edifício de apartamentos residenciais, de tipologia T1, T2 e T3, com 5 pisos e mais dois pisos de garagem.
Os apartamentos são amplos e arejados, com grandes superfícies envidraçadas e varanda exterior.
Espaços habitacionais em Open Space.
Área destinada a lavandaria separada fisicamente da zona da cozinha.
Todos os materiais utilizados são de alta qualidade e visam o conforto térmico, acústico, redução de custos energéticos, estética e comodidade.
A climatização é obtida por meio do sistema de Ar Condicionado em todos as áreas do imóvel, garantindo máximo conforto em todas as estações.
CARACTERISTICAS GERAIS (os acabamentos poderão sofrer alteração pelo que deverá ser solicitada informação no momento do contacto):
Acabamentos Gerais:
Projetores LED embutidos no tecto
Interrupetores Efapel Logus 90 Branco
Pavimento em vinílico PVC GREENFLOORING
Paredes em gesso cartonado
Bombas de calor
Tetos em gesso cartonado
Janelas Vidro Duplo referência FOCOLIT Guardian Sun 6mm/15Ar/5mm Inc
Estores com motor
Ar condicionado MultiSplit
Tinta BARBOMAT Branca
COZINHA:
Armários lisos Lacado
Bancas de cozinha duplas referência TEKA BE 2C 785
Bancadas de cozinha em Quartz Caesarstone Ocean Foam 6141
Torneira da banca referência Gattoni 60176
Exaustor BOSCH DFT63AC50
Placa de Indução BOSCH PUE611BB5E
Forno BOSCH HRA512ES0
Micro-Ondas Encastre BOSCH BEL523MSO
Máq. Lavar Loiça Encastre BOSCH SMV25AX00E
WC SERVIÇO (APENAS T3 E T4)
Móvel lacado Branco Liso com tampo lacado branco, com 1 gavetão de altura
Cerâmico apenas nas paredes de sanita e lavatório
Pavimento em vinílico PVC GREENFLOORING
Sanita Susp. The Gap Square Fixação Oculta
Autoclismo OLI com placa de descarga IPLATE branca
Lavatório Colorado Branco ou Charlotte Branco
Misturadora lavatório alta Gattoni Easy níquel escovado
WC GERAL
Móvel lacado Branco Liso com tampo lacado branco, com 1 gavetão de altura
Sanita Susp. The Gap Square Fixação Oculta
Autoclismo OLI com placa de descarga IPLATE branca
Lavatório Colorado Branco ou Charlotte Branco
Misturadora lavatório alta Gattoni Easy níquel escovado
Vidro Fixo 8mm temperado transparente c/ tratamento anticalcário (exceto base 90x90 que é com resguardo)
1-LAVATÓRIO CHARLOTTE 41.5X41.5X14.5
Bases de chuveiro Zenon Smart Nieve brancas
Sistema de chuveiro encastrável com chuveiro de parede em acabamento Niquel Escovado referência Easy 1490/22NS
Revestimento da casa de banho a cerâmico (chão e paredes)
Bidé Susp. The Gap Square sem tampo com Monocomando Easy Niquel Escovado referência 2352/23NS
Apartamentos com vista para a cidade.
Prazo conclusão de obra: Agosto/2024
Se quer viver na melhor zona de Guimarães, num espaço tranquilo e de grande qualidade, entre em contacto!
Para mais informações ou agendamento de visita entre em contacto connosco!
Os apartamentos são amplos e arejados, com grandes superfícies envidraçadas e varanda exterior.
Espaços habitacionais em Open Space.
Área destinada a lavandaria separada fisicamente da zona da cozinha.
Todos os materiais utilizados são de alta qualidade e visam o conforto térmico, acústico, redução de custos energéticos, estética e comodidade.
A climatização é obtida por meio do sistema de Ar Condicionado em todos as áreas do imóvel, garantindo máximo conforto em todas as estações.
CARACTERISTICAS GERAIS (os acabamentos poderão sofrer alteração pelo que deverá ser solicitada informação no momento do contacto):
Acabamentos Gerais:
Projetores LED embutidos no tecto
Interrupetores Efapel Logus 90 Branco
Pavimento em vinílico PVC GREENFLOORING
Paredes em gesso cartonado
Bombas de calor
Tetos em gesso cartonado
Janelas Vidro Duplo referência FOCOLIT Guardian Sun 6mm/15Ar/5mm Inc
Estores com motor
Ar condicionado MultiSplit
Tinta BARBOMAT Branca
COZINHA:
Armários lisos Lacado
Bancas de cozinha duplas referência TEKA BE 2C 785
Bancadas de cozinha em Quartz Caesarstone Ocean Foam 6141
Torneira da banca referência Gattoni 60176
Exaustor BOSCH DFT63AC50
Placa de Indução BOSCH PUE611BB5E
Forno BOSCH HRA512ES0
Micro-Ondas Encastre BOSCH BEL523MSO
Máq. Lavar Loiça Encastre BOSCH SMV25AX00E
WC SERVIÇO (APENAS T3 E T4)
Móvel lacado Branco Liso com tampo lacado branco, com 1 gavetão de altura
Cerâmico apenas nas paredes de sanita e lavatório
Pavimento em vinílico PVC GREENFLOORING
Sanita Susp. The Gap Square Fixação Oculta
Autoclismo OLI com placa de descarga IPLATE branca
Lavatório Colorado Branco ou Charlotte Branco
Misturadora lavatório alta Gattoni Easy níquel escovado
WC GERAL
Móvel lacado Branco Liso com tampo lacado branco, com 1 gavetão de altura
Sanita Susp. The Gap Square Fixação Oculta
Autoclismo OLI com placa de descarga IPLATE branca
Lavatório Colorado Branco ou Charlotte Branco
Misturadora lavatório alta Gattoni Easy níquel escovado
Vidro Fixo 8mm temperado transparente c/ tratamento anticalcário (exceto base 90x90 que é com resguardo)
1-LAVATÓRIO CHARLOTTE 41.5X41.5X14.5
Bases de chuveiro Zenon Smart Nieve brancas
Sistema de chuveiro encastrável com chuveiro de parede em acabamento Niquel Escovado referência Easy 1490/22NS
Revestimento da casa de banho a cerâmico (chão e paredes)
Bidé Susp. The Gap Square sem tampo com Monocomando Easy Niquel Escovado referência 2352/23NS
Apartamentos com vista para a cidade.
Prazo conclusão de obra: Agosto/2024
Se quer viver na melhor zona de Guimarães, num espaço tranquilo e de grande qualidade, entre em contacto!
Para mais informações ou agendamento de visita entre em contacto connosco!
Contact
Office / Practice
Olivais, Lisboa, Distrito de Lisboa
Used · 58m²
rent
1.300 €
Store with excellent location, next to the Cabo Ruivo metro, in a modern development.
It has two connected areas, window and front door, kitchen and bathroom.
850m from Parque das Nações/ Vasco da Gama Shopping Center/transport terminal with connections to the rail, road and subway networks (red line: São Sebastião - Airport).
An area that combines a strong residential component at the same time with a strong business component, in continuous growth and appreciation.
It has two connected areas, window and front door, kitchen and bathroom.
850m from Parque das Nações/ Vasco da Gama Shopping Center/transport terminal with connections to the rail, road and subway networks (red line: São Sebastião - Airport).
An area that combines a strong residential component at the same time with a strong business component, in continuous growth and appreciation.
Contact
Semi-Detached House 4 Bedrooms
Ericeira , Mafra, Distrito de Lisboa
Under construction · 290m²
buy
1.080.000 €
Excellent 4 bedroom villa located in the Urbanization of Urbiceira, Ericeira with sea view under construction with good areas and excellent finishes.
Work to be completed at the end of the year 2023.
This property consists of 3 floors.
Ground floor consists of:
- Room with 45.64 m2
- Kitchen with 15.08 m2 in Open Space with Island
- Room with 16.26 m2
- WC with 6.40 m2
- Swimming pool with 18.00 m2
- Porch with 40 m2
- Barbecue with 37.58 m2
Floor 1
- Bedroom Suite and Closet with 25.83 m2
- Bedroom Suite and Closet with 26.24 m2
- Suite Room with 21.70 m2
Floor 2
Penthouse villa with Zone of placement of technical equipment with 93.20 m2 and Penthouse with 47 m2
SUMMARY
Frames with thermal and acoustic cut
Floor with thermal cut throughout the house. Ground floor and 1st floor
Controlled mechanical ventilation
Fireplace suspended in the living room
Electric blinds
Video Intercom
Automatic gate
Exterior elumination
Barbecue with outdoor sink
Electric charging for vehicles
Porch
Wall all around in Reinforced Concrete
Work to be completed at the end of the year 2023.
This property consists of 3 floors.
Ground floor consists of:
- Room with 45.64 m2
- Kitchen with 15.08 m2 in Open Space with Island
- Room with 16.26 m2
- WC with 6.40 m2
- Swimming pool with 18.00 m2
- Porch with 40 m2
- Barbecue with 37.58 m2
Floor 1
- Bedroom Suite and Closet with 25.83 m2
- Bedroom Suite and Closet with 26.24 m2
- Suite Room with 21.70 m2
Floor 2
Penthouse villa with Zone of placement of technical equipment with 93.20 m2 and Penthouse with 47 m2
SUMMARY
Frames with thermal and acoustic cut
Floor with thermal cut throughout the house. Ground floor and 1st floor
Controlled mechanical ventilation
Fireplace suspended in the living room
Electric blinds
Video Intercom
Automatic gate
Exterior elumination
Barbecue with outdoor sink
Electric charging for vehicles
Porch
Wall all around in Reinforced Concrete
Contact
Apartment 2 Bedrooms
Misericórdia, Lisboa, Distrito de Lisboa
Used · 58m²
buy
378.500 €
1 + 1 bedroom flat located in São Bento - Lisbon, close to the Assembly of the Republic.
Apartment with Gross Private Area of 58 m², refurbished flat, located on the 1st floor of a building without lift.
Apartment consisting of:
2 Bedrooms (1 Suite and 1 Interior)
Closet
2 Complete Toilets with Shower Base
1 Room
1 Open Space Kitchen, Equipped
Balcony
Located in an emblematic area of the city of Lisbon - São Bento, one of the most sought after and attractive areas of the city, with excellent access.
In the area there are all kinds of services, pharmacies, shops, restaurants, excellent public transport network.
Possibility of visits by Video Call in some specific cases, more information or scheduling a visit, we are at your entire disposal.
Note: For requests for information on the various existing digital platforms, please provide telephone contact, allowing us to respond as quickly as possible.
We share 50/50, with all professionals with a valid AMI license and who share in the same way.
Apartment with Gross Private Area of 58 m², refurbished flat, located on the 1st floor of a building without lift.
Apartment consisting of:
2 Bedrooms (1 Suite and 1 Interior)
Closet
2 Complete Toilets with Shower Base
1 Room
1 Open Space Kitchen, Equipped
Balcony
Located in an emblematic area of the city of Lisbon - São Bento, one of the most sought after and attractive areas of the city, with excellent access.
In the area there are all kinds of services, pharmacies, shops, restaurants, excellent public transport network.
Possibility of visits by Video Call in some specific cases, more information or scheduling a visit, we are at your entire disposal.
Note: For requests for information on the various existing digital platforms, please provide telephone contact, allowing us to respond as quickly as possible.
We share 50/50, with all professionals with a valid AMI license and who share in the same way.
Contact
House 4 Bedrooms Duplex
Arca e Ponte de Lima, Distrito de Viana do Castelo
New · 462m²
With Garage
buy
1.550.000 €
Located on the prestigious golf course in Ponte de Lima, for golf lovers or simply for those who want tranquillity.
It is 5 minutes from the centre of the oldest village in Portugal, offering all essential services.
We highlight the following features:
Luxury finishes, with 510 m2 of floor area;
Consisting of 4 bedrooms, 3 bedrooms are Suite;
Living room with direct access to the pool and garden;
Ground floor consisting of 1 bedroom, 1 office and a Multimedia Room/Gym, bar, leisure space and indoor swimming pool.
Garage for 2 cars;
The outdoor and indoor pools are both heated;
Plot of land with 900m2.
Easy access to the centre of Ponte de Lima, close to hypermarkets, hotels, restaurants, golf course, paddle tennis, banks, schools, pharmacies, hospitals and a wide range of essential services.
Under construction, delivered ready ’turnkey’ in the 4th quarter of 2024.
It is 5 minutes from the centre of the oldest village in Portugal, offering all essential services.
We highlight the following features:
Luxury finishes, with 510 m2 of floor area;
Consisting of 4 bedrooms, 3 bedrooms are Suite;
Living room with direct access to the pool and garden;
Ground floor consisting of 1 bedroom, 1 office and a Multimedia Room/Gym, bar, leisure space and indoor swimming pool.
Garage for 2 cars;
The outdoor and indoor pools are both heated;
Plot of land with 900m2.
Easy access to the centre of Ponte de Lima, close to hypermarkets, hotels, restaurants, golf course, paddle tennis, banks, schools, pharmacies, hospitals and a wide range of essential services.
Under construction, delivered ready ’turnkey’ in the 4th quarter of 2024.
Contact
Apartment 3 Bedrooms
Arroios, Lisboa, Distrito de Lisboa
Remodelled · 242m²
buy
697.500 €
3 bedroom apartment located in Arroios - Lisbon, near the Embassy of Italy.
With Gross Private Area of 116.32 m² + Dependent Gross Area of 4.50 m² + 121.80 m² of Backyard / Private Garden with exclusive use, affection to the Apartment.
The property has been totally refurbished.
Apartment composed of:
3 Bedrooms (1 Suite)
2 Full Toilets with Shower Base
1 Room
1 Open Space Kitchen, Equipped
Laundry Area
Balcony
Private Garden with BBQ and Washbasin
Other characteristics:
Class A++ Appliances
Water Heating by Water Heater
New windows, Double glazing Oscillobate
Ceiling height with excellent height
Wooden floor running
Excellent sun exposure
Located in an emblematic area of the city of Lisbon, Arroios, with excellent access within the City.
In the Rua da Embaixada de Itália, and in the vicinity of Jardim do Torel, Jardim do Campo Santana, Miradouro da Senhora do Monte, among other points of attraction.
In the Zone there is all kinds of Provision of Services, Pharmacies, shops, Restaurants, excellent network of Public Transport, including two Metro stations.
Possibility of visits by Video Call in some specific cases, more information or appointment of visit, we are at your entire disposal.
Note: For requests for information on the various existing digital platforms, sff provide telephone contact, allowing us to respond as quickly as possible.
We share 50/50, with all professionals with valid AMI license and who share in the same way.
With Gross Private Area of 116.32 m² + Dependent Gross Area of 4.50 m² + 121.80 m² of Backyard / Private Garden with exclusive use, affection to the Apartment.
The property has been totally refurbished.
Apartment composed of:
3 Bedrooms (1 Suite)
2 Full Toilets with Shower Base
1 Room
1 Open Space Kitchen, Equipped
Laundry Area
Balcony
Private Garden with BBQ and Washbasin
Other characteristics:
Class A++ Appliances
Water Heating by Water Heater
New windows, Double glazing Oscillobate
Ceiling height with excellent height
Wooden floor running
Excellent sun exposure
Located in an emblematic area of the city of Lisbon, Arroios, with excellent access within the City.
In the Rua da Embaixada de Itália, and in the vicinity of Jardim do Torel, Jardim do Campo Santana, Miradouro da Senhora do Monte, among other points of attraction.
In the Zone there is all kinds of Provision of Services, Pharmacies, shops, Restaurants, excellent network of Public Transport, including two Metro stations.
Possibility of visits by Video Call in some specific cases, more information or appointment of visit, we are at your entire disposal.
Note: For requests for information on the various existing digital platforms, sff provide telephone contact, allowing us to respond as quickly as possible.
We share 50/50, with all professionals with valid AMI license and who share in the same way.
Contact
Apartment 3 Bedrooms
Feitosa, Ponte de Lima, Distrito de Viana do Castelo
Used · 132m²
With Garage
buy
249.900 €
3 bedroom flat with 1 suite, conveniently located, providing easy access to all amenities and services of the village of Ponte de Lima.
In the vicinity you will find all kinds of shops, services, restaurants, leisure activities, playgrounds, as well as schools, pharmacies, private and public hospitals and many more.
Ponte de Lima is a village that attracts thousands of people annually due to all the events organised throughout the year, such as Vaca das Cordas, Feiras Novas, Vinho Verde Festival, Cider Festival, Horse Fair, Dog Contests, Biweekly Fairs and much more!
With excellent accessibility to the A3 and A27/28, it is 2 minutes from the centre of the historic village of Ponte de Lima.
50 minutes from Francisco Sá Carneiro airport, 25 minutes from Braga, 20 minutes from Viana do Castelo, 28 minutes from the border with Spain and a mere 45 minutes from Vigo airport, Ponte de Lima has a prime location.
This flat consists of:
- Entrance hall.
- Furnished and equipped kitchen.
- Living room with fireplace and balcony.
- It also has central heating
- 1 Suite with built-in wardrobe.
- 2 Bedrooms with built-in wardrobes.
- 1 Full bathroom with bathtub.
- 1 Closed garage for one car and with storage space.
Book your visit now!
In the vicinity you will find all kinds of shops, services, restaurants, leisure activities, playgrounds, as well as schools, pharmacies, private and public hospitals and many more.
Ponte de Lima is a village that attracts thousands of people annually due to all the events organised throughout the year, such as Vaca das Cordas, Feiras Novas, Vinho Verde Festival, Cider Festival, Horse Fair, Dog Contests, Biweekly Fairs and much more!
With excellent accessibility to the A3 and A27/28, it is 2 minutes from the centre of the historic village of Ponte de Lima.
50 minutes from Francisco Sá Carneiro airport, 25 minutes from Braga, 20 minutes from Viana do Castelo, 28 minutes from the border with Spain and a mere 45 minutes from Vigo airport, Ponte de Lima has a prime location.
This flat consists of:
- Entrance hall.
- Furnished and equipped kitchen.
- Living room with fireplace and balcony.
- It also has central heating
- 1 Suite with built-in wardrobe.
- 2 Bedrooms with built-in wardrobes.
- 1 Full bathroom with bathtub.
- 1 Closed garage for one car and with storage space.
Book your visit now!
Contact
Restaurant
São Miguel, Santa Eufémia e Rabaçal, Penela, Distrito de Coimbra
Used · 334m²
buy / rent
400.000 € / 2.000 €
É com grande entusiasmo que apresentamos uma oportunidade imperdível para empreendedores no ramo da gastronomia! Este restaurante, localizado estrategicamente em Penela, está agora à venda, oferecendo a chance de possuir um estabelecimento único e próspero.
Características Destacadas:
Localização Privilegiada: Situado a escassos minutos da Vila de Penela, nosso restaurante aproveita uma localização privilegiada, atraindo tanto moradores locais quanto visitantes.
Ambiente Acolhedor: Com um design interior encantador e atmosfera acolhedora.
Cozinha Equipada: Totalmente equipada com equipamentos de alta qualidade, atendendo às demandas de uma variedade de pratos, permitindo uma operação eficiente.
Espaço Flexível: O estabelecimento possui um espaço versátil, ideal para eventos privados, festas e reuniões, proporcionando oportunidades adicionais de receita.
Entre em contato para agendar uma visita e explorar todas as possibilidades que este estabelecimento excepcional tem a oferecer.
Não perca a oportunidade de ser o próximo orgulhoso proprietário deste restaurante de sucesso em Penela.
Características Destacadas:
Localização Privilegiada: Situado a escassos minutos da Vila de Penela, nosso restaurante aproveita uma localização privilegiada, atraindo tanto moradores locais quanto visitantes.
Ambiente Acolhedor: Com um design interior encantador e atmosfera acolhedora.
Cozinha Equipada: Totalmente equipada com equipamentos de alta qualidade, atendendo às demandas de uma variedade de pratos, permitindo uma operação eficiente.
Espaço Flexível: O estabelecimento possui um espaço versátil, ideal para eventos privados, festas e reuniões, proporcionando oportunidades adicionais de receita.
Entre em contato para agendar uma visita e explorar todas as possibilidades que este estabelecimento excepcional tem a oferecer.
Não perca a oportunidade de ser o próximo orgulhoso proprietário deste restaurante de sucesso em Penela.
Contact
House 5 Bedrooms
Cabeço de Vide, Fronteira, Distrito de Portalegre
Used · 445m²
With Garage
buy
850.000 €
EXCLUSIVE EHP
House T4 and Chalet T1 with Pools - Cabeço de Vide - Fronteira (Alentejo)
Inserted in a land with 6.1 Hectares, with gross construction area 445.5 m², dependent gross area 230.5 m², private gross area 215 m², 2 Swimming Pools w / Barbecue Area, and Stable.
On the ground there are approximately 450 Ancient Olive Trees, which are subsidized.
House composed of:
Entrance Hall with built-in wardrobe
4 Bedrooms
1 Bedroom Suite with Toilet (Based on Shower and Bath)
Toilet with Shower Base
Living room with fireplace
Kitchen
Porch/Terrace
Garden
Storage room, with area to be adapted to Bedroom / Office
2 Pools with BBQ Zone
Garage
Chalet T1 composed of:
1 Bedroom
Toilet with Shower Base
Living Room with Open Space Kitchen
Porch/Terrace
Other characteristics:
Ceilings with excellent ceilings and in Wood
Solar Panels
Underfloor Heating
Air conditioning
Hole Water
Location Data:
Cabeço de Vide is located in the district of Portalegre, in the Alentejo, Portugal.
Set amidst rolling plains and cork oak forests, it offers a tranquil and idyllic setting.
Boasting a fascinating history dating back to Roman times, the village has retained its medieval character, with narrow streets, whitewashed houses and traditional architecture.
Surrounded by charming ruins of the castle and the picturesque Church of Santa Maria, which are testimonies of its past.
Cabeço de Vide is famous for its thermal baths, known for their therapeutic properties.
The villa houses several thermal bathhouses, where visitors can enjoy relaxing and rejuvenating experiences.
In the surroundings you will find stunning natural landscapes, cork oak forests and the beauty of flora and fauna.
The region also offers great opportunities for outdoor activities such as hiking, cycling and bird watching.
Possibility of visits by Video Call in some specific cases, more information or appointment of visit, we are at your entire disposal.
Note: For requests for information on the various existing digital platforms, sff provide telephone contact, allowing us to respond as quickly as possible.
We share 50/50, with all professionals with valid AMI license and who share in the same way.
House T4 and Chalet T1 with Pools - Cabeço de Vide - Fronteira (Alentejo)
Inserted in a land with 6.1 Hectares, with gross construction area 445.5 m², dependent gross area 230.5 m², private gross area 215 m², 2 Swimming Pools w / Barbecue Area, and Stable.
On the ground there are approximately 450 Ancient Olive Trees, which are subsidized.
House composed of:
Entrance Hall with built-in wardrobe
4 Bedrooms
1 Bedroom Suite with Toilet (Based on Shower and Bath)
Toilet with Shower Base
Living room with fireplace
Kitchen
Porch/Terrace
Garden
Storage room, with area to be adapted to Bedroom / Office
2 Pools with BBQ Zone
Garage
Chalet T1 composed of:
1 Bedroom
Toilet with Shower Base
Living Room with Open Space Kitchen
Porch/Terrace
Other characteristics:
Ceilings with excellent ceilings and in Wood
Solar Panels
Underfloor Heating
Air conditioning
Hole Water
Location Data:
Cabeço de Vide is located in the district of Portalegre, in the Alentejo, Portugal.
Set amidst rolling plains and cork oak forests, it offers a tranquil and idyllic setting.
Boasting a fascinating history dating back to Roman times, the village has retained its medieval character, with narrow streets, whitewashed houses and traditional architecture.
Surrounded by charming ruins of the castle and the picturesque Church of Santa Maria, which are testimonies of its past.
Cabeço de Vide is famous for its thermal baths, known for their therapeutic properties.
The villa houses several thermal bathhouses, where visitors can enjoy relaxing and rejuvenating experiences.
In the surroundings you will find stunning natural landscapes, cork oak forests and the beauty of flora and fauna.
The region also offers great opportunities for outdoor activities such as hiking, cycling and bird watching.
Possibility of visits by Video Call in some specific cases, more information or appointment of visit, we are at your entire disposal.
Note: For requests for information on the various existing digital platforms, sff provide telephone contact, allowing us to respond as quickly as possible.
We share 50/50, with all professionals with valid AMI license and who share in the same way.
Contact
Building
Cabeço de Vide, Fronteira, Distrito de Portalegre
Used · 1,850m²
buy
695.000 €
Mixed Building, located in Cabeço de Vide - Fronteira (Alentejo).
Composed of building, with 12 T2 apartments and 1 T3 apartment to be completed, with license of use intended for services. In gated community, inserted in land with an area of 15.250m².
Land contiguous to the recognized, Termas da Sulfúrea in Cabeço de Vide.
Location Data:
Cabeço de Vide is located in the district of Portalegre, in the Alentejo, Portugal.
Set amidst rolling plains and cork oak forests, it offers a tranquil and idyllic setting.
Boasting a fascinating history dating back to Roman times, the village has retained its medieval character, with narrow streets, whitewashed houses and traditional architecture.
Surrounded by charming ruins of the castle and the picturesque Church of Santa Maria, which are testimonies of its past.
Cabeço de Vide is famous for its thermal baths, known for their therapeutic properties.
The villa houses several thermal bathhouses, where visitors can enjoy relaxing and rejuvenating experiences.
In the surroundings you will find stunning natural landscapes, cork oak forests and the beauty of flora and fauna.
The region also offers great opportunities for outdoor activities such as hiking, cycling and bird watching.
Possibility of visits by Video Call in some specific cases, more information or appointment of visit, we are at your entire disposal.
Note: For requests for information on the various existing digital platforms, sff provide telephone contact, allowing us to respond as quickly as possible.
We share 50/50, with all professionals with valid AMI license and who share in the same way.
Composed of building, with 12 T2 apartments and 1 T3 apartment to be completed, with license of use intended for services. In gated community, inserted in land with an area of 15.250m².
Land contiguous to the recognized, Termas da Sulfúrea in Cabeço de Vide.
Location Data:
Cabeço de Vide is located in the district of Portalegre, in the Alentejo, Portugal.
Set amidst rolling plains and cork oak forests, it offers a tranquil and idyllic setting.
Boasting a fascinating history dating back to Roman times, the village has retained its medieval character, with narrow streets, whitewashed houses and traditional architecture.
Surrounded by charming ruins of the castle and the picturesque Church of Santa Maria, which are testimonies of its past.
Cabeço de Vide is famous for its thermal baths, known for their therapeutic properties.
The villa houses several thermal bathhouses, where visitors can enjoy relaxing and rejuvenating experiences.
In the surroundings you will find stunning natural landscapes, cork oak forests and the beauty of flora and fauna.
The region also offers great opportunities for outdoor activities such as hiking, cycling and bird watching.
Possibility of visits by Video Call in some specific cases, more information or appointment of visit, we are at your entire disposal.
Note: For requests for information on the various existing digital platforms, sff provide telephone contact, allowing us to respond as quickly as possible.
We share 50/50, with all professionals with valid AMI license and who share in the same way.
Contact
Apartment 3 Bedrooms
Arcozelo, Ponte de Lima, Distrito de Viana do Castelo
Remodelled · 100m²
With Garage
buy
249.000 €
MAGNIFICENT T3
Completely furnished and professionally decorated!
This magnificent 3 bedroom flat with 2 suites on the 1st floor has been completely refurbished from top to bottom, nothing was left undone. Everything new, electricity, plumbing, walls, floors, bathrooms, kitchen and dining and living rooms.
Composed of:
Entrance hall
Fully furnished and equipped kitchen all of Bosch brand
(hob, oven, microwave, dishwasher and fridge)
Dining room and living room (open-space concept with kitchen)
2 bedroom suites with built-in wardrobes
1 bedroom/office
1 full service bathroom
2 balconies, one in front and one in the back (sunroom)
1 garage for 1 car + storage.
Equipment:
Thermal windows and electric shutters
Air conditioning in all Bosch rooms
Heat pump
Soundproofed ceiling
Electric living room stove
Smart TV with 52’ with Samsung Led
Laundry (Bosch washer and dryer)
Facilities:
Restaurants
Pharmacy
Pastries
Supermarkets
Gas stations
Ecovia
River beach, outdoor pool
Quick access to the A3 and A27
5 minutes from the centre of Ponte de Lima, it is a must see.
Don’t miss this truly fantastic and unique opportunity, book a visit with us COME SEE!
(phone hidden) OR (phone hidden)
Completely furnished and professionally decorated!
This magnificent 3 bedroom flat with 2 suites on the 1st floor has been completely refurbished from top to bottom, nothing was left undone. Everything new, electricity, plumbing, walls, floors, bathrooms, kitchen and dining and living rooms.
Composed of:
Entrance hall
Fully furnished and equipped kitchen all of Bosch brand
(hob, oven, microwave, dishwasher and fridge)
Dining room and living room (open-space concept with kitchen)
2 bedroom suites with built-in wardrobes
1 bedroom/office
1 full service bathroom
2 balconies, one in front and one in the back (sunroom)
1 garage for 1 car + storage.
Equipment:
Thermal windows and electric shutters
Air conditioning in all Bosch rooms
Heat pump
Soundproofed ceiling
Electric living room stove
Smart TV with 52’ with Samsung Led
Laundry (Bosch washer and dryer)
Facilities:
Restaurants
Pharmacy
Pastries
Supermarkets
Gas stations
Ecovia
River beach, outdoor pool
Quick access to the A3 and A27
5 minutes from the centre of Ponte de Lima, it is a must see.
Don’t miss this truly fantastic and unique opportunity, book a visit with us COME SEE!
(phone hidden) OR (phone hidden)
Contact
Apartment 3 Bedrooms
Costa, Guimarães, Distrito de Braga
Used · 155m²
With Garage
buy
320.000 €
(3 BEDROOM FLAT ON THE 3RD FLOOR)
Development consisting of a residential flat building, of typology T1, T2 and T3, with 5 floors and two more garage floors.
The apartments are spacious and airy, with large glazed surfaces and an outdoor balcony.
Housing spaces in Open Space.
Laundry area physically separated from the kitchen area.
All materials used are of high quality and aim at thermal and acoustic comfort, reduction of energy costs, aesthetics and convenience.
Air conditioning is obtained through the air conditioning system in all areas of the property, ensuring maximum comfort in all seasons.
GENERAL CHARACTERISTICS (the finishes may change, so information should be requested at the time of contact):
General Finishes:
LED floodlights built into the ceiling
Interruptors Efapel Logus 90 White
PVC vinyl flooring GREENFLOORING
Walls in plasterboard
Heat pumps
Plasterboard ceilings
Double Glazed Windows reference FOCOLIT Guardian Sun 6mm/15Ar/5mm Inc
Roller blinds with motor
MultiSplit Air Conditioner
BARBOMAT White Ink
KITCHEN:
Lacquered Flat Cabinets
Double kitchen sinks reference TEKA BE 2C 785
Quartz Kitchen Countertops Caesarstone Ocean Foam 6141
Faucet reference Gattoni 60176
BOSCH DFT63AC50 cooker hood
BOSCH PUE611BB5E Induction Hob
BOSCH HRA512ES0 oven
BOSCH built-in microwave BEL523MSO
Máq. BOSCH built-in dishwashing machine SMV25AX00E
TOILET SERVICE (T3 AND T4 ONLY)
Plain White lacquered cabinet with white lacquered top, 1 drawer high
Ceramic only on toilet and washbasin walls
PVC vinyl flooring GREENFLOORING
Toilet Susp. The Gap Square Concealed Fixture
OLI cistern with white IPLATE flush plate
Colorado White or Charlotte White washbasin
Gattoni Easy High Washbasin Mixer Brushed Nickel
GENERAL TOILET
Plain White lacquered cabinet with white lacquered top, 1 drawer high
Toilet Susp. The Gap Square Concealed Fixture
OLI cistern with white IPLATE flush plate
Colorado White or Charlotte White washbasin
Gattoni Easy High Washbasin Mixer Brushed Nickel
Fixed Glass 8mm tempered transparent with anti-limescale treatment (except 90x90 base which is with guard)
1-CHARLOTTE WASHBASIN 41.5X41.5X14.5
Zenon Smart Nieve Shower Trays White
Built-in shower system with wall-mounted shower in Brushed Nickel finish reference Easy 1490/22NS
Ceramic bathroom cladding (floor and walls)
Bidet Susp. The Gap Square without top, with Easy Single Lever, Brushed Nickel, reference 2352/23NS
IMPORTANT - The finishes are merely indicative and may be modified without prior notice. Talk to our consultants for more information.
Apartments with city views.
Expected completion of the work: August/2024
If you want to live in the best area of Guimarães, in a quiet and high quality space, get in touch!
For more information or to schedule a visit, please contact us!
Development consisting of a residential flat building, of typology T1, T2 and T3, with 5 floors and two more garage floors.
The apartments are spacious and airy, with large glazed surfaces and an outdoor balcony.
Housing spaces in Open Space.
Laundry area physically separated from the kitchen area.
All materials used are of high quality and aim at thermal and acoustic comfort, reduction of energy costs, aesthetics and convenience.
Air conditioning is obtained through the air conditioning system in all areas of the property, ensuring maximum comfort in all seasons.
GENERAL CHARACTERISTICS (the finishes may change, so information should be requested at the time of contact):
General Finishes:
LED floodlights built into the ceiling
Interruptors Efapel Logus 90 White
PVC vinyl flooring GREENFLOORING
Walls in plasterboard
Heat pumps
Plasterboard ceilings
Double Glazed Windows reference FOCOLIT Guardian Sun 6mm/15Ar/5mm Inc
Roller blinds with motor
MultiSplit Air Conditioner
BARBOMAT White Ink
KITCHEN:
Lacquered Flat Cabinets
Double kitchen sinks reference TEKA BE 2C 785
Quartz Kitchen Countertops Caesarstone Ocean Foam 6141
Faucet reference Gattoni 60176
BOSCH DFT63AC50 cooker hood
BOSCH PUE611BB5E Induction Hob
BOSCH HRA512ES0 oven
BOSCH built-in microwave BEL523MSO
Máq. BOSCH built-in dishwashing machine SMV25AX00E
TOILET SERVICE (T3 AND T4 ONLY)
Plain White lacquered cabinet with white lacquered top, 1 drawer high
Ceramic only on toilet and washbasin walls
PVC vinyl flooring GREENFLOORING
Toilet Susp. The Gap Square Concealed Fixture
OLI cistern with white IPLATE flush plate
Colorado White or Charlotte White washbasin
Gattoni Easy High Washbasin Mixer Brushed Nickel
GENERAL TOILET
Plain White lacquered cabinet with white lacquered top, 1 drawer high
Toilet Susp. The Gap Square Concealed Fixture
OLI cistern with white IPLATE flush plate
Colorado White or Charlotte White washbasin
Gattoni Easy High Washbasin Mixer Brushed Nickel
Fixed Glass 8mm tempered transparent with anti-limescale treatment (except 90x90 base which is with guard)
1-CHARLOTTE WASHBASIN 41.5X41.5X14.5
Zenon Smart Nieve Shower Trays White
Built-in shower system with wall-mounted shower in Brushed Nickel finish reference Easy 1490/22NS
Ceramic bathroom cladding (floor and walls)
Bidet Susp. The Gap Square without top, with Easy Single Lever, Brushed Nickel, reference 2352/23NS
IMPORTANT - The finishes are merely indicative and may be modified without prior notice. Talk to our consultants for more information.
Apartments with city views.
Expected completion of the work: August/2024
If you want to live in the best area of Guimarães, in a quiet and high quality space, get in touch!
For more information or to schedule a visit, please contact us!
Contact
Two-flat House 3 Bedrooms
Ajuda, Lisboa, Distrito de Lisboa
Used · 135m²
buy
494.000 €
Charming 3 bedroom flat with an old basement, in the typical Boa Hora neighbourhood in Ajuda in Lisbon, close to points of tourist and cultural interest such as Ajuda Palace, Memory Church, Belém Palace, Coach Museum with all the commerce around in a very quiet area.
Great flat for those who want to remodel and transform this property into the home of their dreams!
Composite property:
- 2 Bedrooms on the ground floor with 14.31m2 and 17 m2
- 1 Bedroom in the Basement with 12.60 m2
- Patio with 8 m2
- Living room with fireplace with 12 m2
- WC with 3.4 m2
- Open kitchen to patio with 11.50 m2
- Pantry or storage in the basement with 3m2
Ongoing Use License.
Great flat for those who want to remodel and transform this property into the home of their dreams!
Composite property:
- 2 Bedrooms on the ground floor with 14.31m2 and 17 m2
- 1 Bedroom in the Basement with 12.60 m2
- Patio with 8 m2
- Living room with fireplace with 12 m2
- WC with 3.4 m2
- Open kitchen to patio with 11.50 m2
- Pantry or storage in the basement with 3m2
Ongoing Use License.
Contact
Apartment 4 Bedrooms
Monte Estoril, Cascais e Estoril, Distrito de Lisboa
Used · 248m²
With Garage
buy
2.450.000 €
In one of the most privileged regions of Monte Estoril, this charming condominium was built around a
18th century house where the design of the time was maintained with modernization accessories in a garden with the size of 4,174m2 and swimming pool
Around the house were built 4 separate blocks with unobstructed views, having 4 floors each.
This charming flat with only 5 years of use kept in perfect condition with the greatest care of
its owners have SEA VIEW FROM THE KITCHEN , 4 PARKING SPACES with easy access , ELEVATOR ,
SWIMMING POOL, STORAGE & CONCIERGE
* Kitchen/Laundry with SEA VIEW - 18m2
* Suit M - 24m2 / Bathroom - 9m2
* Suit S - 12m2 / Bathroom - 8m2
* Bedroom - 13m2
Bathroom - 9m2
* Bedroom - 14m2
* Dining room / living room /TV - 68m2
* wc - 2m
* balcony - 52m2
* Central air conditioning
* Underfloor heating
* 3 PARKING SPACES
* Storage - 23m2
*LIFT
* Shared SWIMMING POOL
* CONCIERGE
18th century house where the design of the time was maintained with modernization accessories in a garden with the size of 4,174m2 and swimming pool
Around the house were built 4 separate blocks with unobstructed views, having 4 floors each.
This charming flat with only 5 years of use kept in perfect condition with the greatest care of
its owners have SEA VIEW FROM THE KITCHEN , 4 PARKING SPACES with easy access , ELEVATOR ,
SWIMMING POOL, STORAGE & CONCIERGE
* Kitchen/Laundry with SEA VIEW - 18m2
* Suit M - 24m2 / Bathroom - 9m2
* Suit S - 12m2 / Bathroom - 8m2
* Bedroom - 13m2
Bathroom - 9m2
* Bedroom - 14m2
* Dining room / living room /TV - 68m2
* wc - 2m
* balcony - 52m2
* Central air conditioning
* Underfloor heating
* 3 PARKING SPACES
* Storage - 23m2
*LIFT
* Shared SWIMMING POOL
* CONCIERGE
Contact
Detached House 5 Bedrooms Duplex
Cascais e Estoril, Distrito de Lisboa
Remodelled · 246m²
With Garage
buy
2.950.000 €
Refurbished villa with great location in Birre
2 suites + 3 bedrooms
Quiet area close to restaurants, shops and the best schools in Cascais.
4km from Guincho beach
Master suite - 20m2 + closet 14m2 / bath - 16m2 / window with exit to the garden
1 suite - 14m2 / bath 4.44m2
2 bedroom - 19m2
3 bedroom - 13m2
4-bedroom - 12.20m2
Bathroom 6.50m2
WC - 2m2
Dining room 19.50m2
Living room 36.50 m2
Kitchen 17.30m2
Garage 33.35m2
Underfloor heating
fireplace
Excellent garden space with barbecue
Heated pool
Heat pump
solar panels
Covered garage for 2 cars + outdoor parking space.
House with great location in Birre, renovated
2 suites + 3 bedrooms 1 bath and 1 bathroom.
Quiet area close to restaurants, shops, and the best schools in Cascais.
4 km from Guincho beach.
Master suite - 20m² + closet 14m² / bathroom 16m² / window with access to the garden
Suite 1 - 14m² / bathroom 4.44m²
Bedroom 2 - 19m²
Bedroom 3 - 13m²
Bedroom 4 - 12.20m²
Bathroom - 6.50m²
WC - 2m²
Dining room - 19.50m²
Living room - 36.50m²
Kitchen - 17.30m²
Garage - 33.35m²
Underfloor heating
Fireplace
Excellent garden space with barbecue
Heated pool
Heat pump
Solar panels
Covered garage for 2 cars + outdoor parking space
2 suites + 3 bedrooms
Quiet area close to restaurants, shops and the best schools in Cascais.
4km from Guincho beach
Master suite - 20m2 + closet 14m2 / bath - 16m2 / window with exit to the garden
1 suite - 14m2 / bath 4.44m2
2 bedroom - 19m2
3 bedroom - 13m2
4-bedroom - 12.20m2
Bathroom 6.50m2
WC - 2m2
Dining room 19.50m2
Living room 36.50 m2
Kitchen 17.30m2
Garage 33.35m2
Underfloor heating
fireplace
Excellent garden space with barbecue
Heated pool
Heat pump
solar panels
Covered garage for 2 cars + outdoor parking space.
House with great location in Birre, renovated
2 suites + 3 bedrooms 1 bath and 1 bathroom.
Quiet area close to restaurants, shops, and the best schools in Cascais.
4 km from Guincho beach.
Master suite - 20m² + closet 14m² / bathroom 16m² / window with access to the garden
Suite 1 - 14m² / bathroom 4.44m²
Bedroom 2 - 19m²
Bedroom 3 - 13m²
Bedroom 4 - 12.20m²
Bathroom - 6.50m²
WC - 2m²
Dining room - 19.50m²
Living room - 36.50m²
Kitchen - 17.30m²
Garage - 33.35m²
Underfloor heating
Fireplace
Excellent garden space with barbecue
Heated pool
Heat pump
Solar panels
Covered garage for 2 cars + outdoor parking space
Contact
Construction lot
Perafita, Lavra e Santa Cruz do Bispo, Matosinhos, Distrito do Porto
buy
215.000 €
Great opportunity!!
Land for the construction of your dream villa in the Noble location of Lavra.
Land with 456 m2, 3 fronts and excellent sun exposure.
On this land you can build the house of your dreams, adding a beautiful swimming pool, garden and support annexes, this being one of the largest lots on the street.
The land is located just 200 to 300 meters from the beautiful beaches of Lavra. In a quiet and quiet area, but with all services less than 5 minutes away.
Hypermarkets (Continente, Pingo Doce, ALDI), Hairdressers, Restaurants, Terraces, Confectioneries, etc.
Do not hesitate to contact us if your goal is to build your dream villa on a plot of land that is steps from a beautiful beach!
Land for the construction of your dream villa in the Noble location of Lavra.
Land with 456 m2, 3 fronts and excellent sun exposure.
On this land you can build the house of your dreams, adding a beautiful swimming pool, garden and support annexes, this being one of the largest lots on the street.
The land is located just 200 to 300 meters from the beautiful beaches of Lavra. In a quiet and quiet area, but with all services less than 5 minutes away.
Hypermarkets (Continente, Pingo Doce, ALDI), Hairdressers, Restaurants, Terraces, Confectioneries, etc.
Do not hesitate to contact us if your goal is to build your dream villa on a plot of land that is steps from a beautiful beach!
Contact
House 3 Bedrooms
Tornada e Salir do Porto, Caldas da Rainha, Distrito de Leiria
Used · 152m²
With Garage
buy
410.000 €
Charming 3 bedroom villa located in the area of Caldas da Rainha, set in a plot of approximately 479,280 m2.
This villa with a total construction area of 152,800 m2, consists of a ground floor with:
living and dining room with a large area;
fully equipped kitchen with lots of natural light;
2 bedrooms, one of which is a master suite with dressing room and full private bathroom;
1 office (possible room if necessary);
3 bathrooms (including the master suite);
The property features a backyard with a beautiful lawn area, barbecue and a swimming pool with salt treatment and heat pump.
Features:
Air conditioner
Built-in cabinets
Garage
Swimming pool
Tranquil setting
Fenced property
Fiber Internet
Location:
Very well situated, in a quiet residential area
Only 9 km from Foz do Arelho beach and 15 km from São Martinho beach!
With good access, just 8 minutes from the access to the A8 and 45 minutes from Lisbon.
This villa with a total construction area of 152,800 m2, consists of a ground floor with:
living and dining room with a large area;
fully equipped kitchen with lots of natural light;
2 bedrooms, one of which is a master suite with dressing room and full private bathroom;
1 office (possible room if necessary);
3 bathrooms (including the master suite);
The property features a backyard with a beautiful lawn area, barbecue and a swimming pool with salt treatment and heat pump.
Features:
Air conditioner
Built-in cabinets
Garage
Swimming pool
Tranquil setting
Fenced property
Fiber Internet
Location:
Very well situated, in a quiet residential area
Only 9 km from Foz do Arelho beach and 15 km from São Martinho beach!
With good access, just 8 minutes from the access to the A8 and 45 minutes from Lisbon.
Contact
Apartment 1 Bedroom
Misericórdia, Lisboa, Distrito de Lisboa
Used · 46m²
buy
169.000 €
Apartment located in the quietest area of Bairro Alto, on Rua da Atalaia, at ground floor level.
Composed of 3 divisions that communicate with each other (living room, bedroom, dining room), that is, without divisions, kitchen and bathroom, this flat has a potential both to live and from the rental point of view.
In need of improvements in terms of the kitchen and bathroom, the uniqueness of the layout of this flat allows several options depending on the needs and imagination.
Located in a building on the ground floor and 1st floor, with no obligation for an organised condominium, just 250m from the viewpoint of São Pedro de Alcântara, 400m from Principe Real and 550m from Largo do Chiado and at the same time close to the hustle and bustle of the restaurants of Bairro Alto/Chiado and downtown Lisbon.
Composed of 3 divisions that communicate with each other (living room, bedroom, dining room), that is, without divisions, kitchen and bathroom, this flat has a potential both to live and from the rental point of view.
In need of improvements in terms of the kitchen and bathroom, the uniqueness of the layout of this flat allows several options depending on the needs and imagination.
Located in a building on the ground floor and 1st floor, with no obligation for an organised condominium, just 250m from the viewpoint of São Pedro de Alcântara, 400m from Principe Real and 550m from Largo do Chiado and at the same time close to the hustle and bustle of the restaurants of Bairro Alto/Chiado and downtown Lisbon.
Contact
Restaurant
Alcantara (Prazeres), Estrela, Lisboa, Distrito de Lisboa
Used · 196m²
buy
1.400.000 €
Restaurant for SALE (COMPANY WITH PROPERTY) operating in the ALCÂNTARA area with 196m2 and 70 seats.
It was completely built, maintaining the historical identity of the building both outside and inside the old house of the Alcântara fado singer ’A CESÁRIA’.
It is fully equipped and working. All kitchen, pantry and warehouse equipment are new.
The space has:
3 Floors (Ground Floor, 1st Floor and Basement)
This property provides a solid and secure income, making it an ideal addition to any investment portfolio.
Don’t miss out on this lucrative investment opportunity in Lisbon in the heart of Alcântara!
For more information about this property, please feel free to contact us for a first meeting. We are a real estate agency dedicated to serving national and international clients with excellent service and a deep knowledge of the market. Our commitment is to represent buyers and present the best properties available, on and off the market.
It was completely built, maintaining the historical identity of the building both outside and inside the old house of the Alcântara fado singer ’A CESÁRIA’.
It is fully equipped and working. All kitchen, pantry and warehouse equipment are new.
The space has:
3 Floors (Ground Floor, 1st Floor and Basement)
This property provides a solid and secure income, making it an ideal addition to any investment portfolio.
Don’t miss out on this lucrative investment opportunity in Lisbon in the heart of Alcântara!
For more information about this property, please feel free to contact us for a first meeting. We are a real estate agency dedicated to serving national and international clients with excellent service and a deep knowledge of the market. Our commitment is to represent buyers and present the best properties available, on and off the market.
Contact
House with land 3 Bedrooms
Bombarral e Vale Covo, Distrito de Leiria
Under construction · 115m²
With Garage
buy
340.000 €
This villa is located in Cintrão, 800m from the gates of Bombarral, a village rich in history and traditions, famous for its tranquillity and proximity to major urban centres such as Lisbon. Founded on fertile land, it is an important agricultural and wine-growing point, with the production of high quality wines that are highly appreciated. The village is also known for its cultural heritage, highlighting the centenary Gorjão Palace and the famous Bacalhôa Buddha Eden Garden, the largest oriental garden in Europe. The combination of tradition, nature and privileged location makes Cintrão an excellent place to live, offering quality of life and safety.
This single storey villa comprises:
- Living and dining room with a large area and plenty of natural light;
- Fully equipped kitchen with teak appliances or equivalent;
- 3 bedrooms, one of them with full private bathroom;
- 2 bathrooms.
The property features a backyard with a beautiful lawn area, barbecue and a swimming pool with salt treatment (electrolysis).
Features:
-Air conditioner
- Built-in wardrobes
-Swimming pool
- Fiber Internet
- Photovoltaic panels
- Home automation system (voice control of lights and blinds)
-Carport
-Barbecue
- Electric blinds
- LED lighting details on the exterior and interior
- Heat pump DHW 270 litres
- High energy efficiency
This single storey villa comprises:
- Living and dining room with a large area and plenty of natural light;
- Fully equipped kitchen with teak appliances or equivalent;
- 3 bedrooms, one of them with full private bathroom;
- 2 bathrooms.
The property features a backyard with a beautiful lawn area, barbecue and a swimming pool with salt treatment (electrolysis).
Features:
-Air conditioner
- Built-in wardrobes
-Swimming pool
- Fiber Internet
- Photovoltaic panels
- Home automation system (voice control of lights and blinds)
-Carport
-Barbecue
- Electric blinds
- LED lighting details on the exterior and interior
- Heat pump DHW 270 litres
- High energy efficiency
Contact
House 4 Bedrooms Duplex
Carnaxide e Queijas, Oeiras, Distrito de Lisboa
New · 405m²
With Garage
buy
2.280.000 €
3 + 1 Bedroom Villa with Pool, Carnaxide (Lisbon)
Located in a premium area of Oeiras, 2021 construction with excellent finishes.
Inserted in a plot of land with 715.90 m², with gross construction area 405 m², gross dependent area 150 m², gross private area 255 m², Swimming pool and gardens.
House consisting of:
BASEMENT:
Storage & Leisure Area
Ground Floor:
Hall
1 Office Bedroom
TOILET
Living room with 62 m²
Equipped Kitchen
Porch/Terrace
Garden
Barbecue Area
1ST FLOOR:
1 Bedroom Suite
2 Bedrooms
Toilet with Shower
Balconies
Other characteristics:
Automation
Electric Blinds
HVAC System
Privileged location Carnaxide - Oeiras, in a region that offers all kinds of commerce and services, close to the Allegro Shopping Center, Hospitals, Public Transport nearby and Schools.
With excellent access to the main roads of Lisbon and its surroundings, A5.
Distances:
Lisbon Airport (20 minutes)
Lisbon City Center (15 minutes)
Beaches of Oeiras, Estoril and Cascais. (approx. 10 minutes)
Possibility of visits by Video Call in some specific cases, more information or scheduling a visit, we are at your entire disposal.
Note: For requests for information on the various existing digital platforms, please provide telephone contact, allowing us to respond as quickly as possible.
We share 50/50, with all professionals with a valid AMI license and who share in the same way.
Located in a premium area of Oeiras, 2021 construction with excellent finishes.
Inserted in a plot of land with 715.90 m², with gross construction area 405 m², gross dependent area 150 m², gross private area 255 m², Swimming pool and gardens.
House consisting of:
BASEMENT:
Storage & Leisure Area
Ground Floor:
Hall
1 Office Bedroom
TOILET
Living room with 62 m²
Equipped Kitchen
Porch/Terrace
Garden
Barbecue Area
1ST FLOOR:
1 Bedroom Suite
2 Bedrooms
Toilet with Shower
Balconies
Other characteristics:
Automation
Electric Blinds
HVAC System
Privileged location Carnaxide - Oeiras, in a region that offers all kinds of commerce and services, close to the Allegro Shopping Center, Hospitals, Public Transport nearby and Schools.
With excellent access to the main roads of Lisbon and its surroundings, A5.
Distances:
Lisbon Airport (20 minutes)
Lisbon City Center (15 minutes)
Beaches of Oeiras, Estoril and Cascais. (approx. 10 minutes)
Possibility of visits by Video Call in some specific cases, more information or scheduling a visit, we are at your entire disposal.
Note: For requests for information on the various existing digital platforms, please provide telephone contact, allowing us to respond as quickly as possible.
We share 50/50, with all professionals with a valid AMI license and who share in the same way.
Contact
Can’t find the property you’re looking for?

