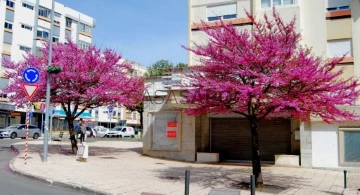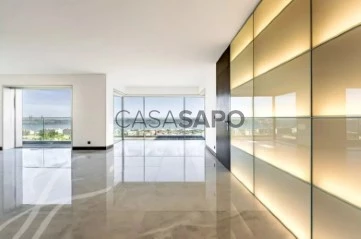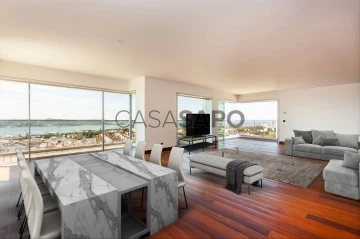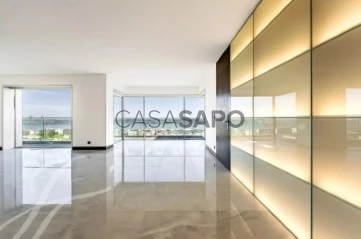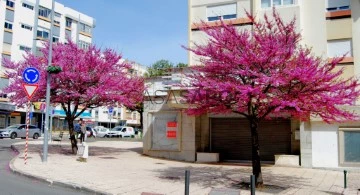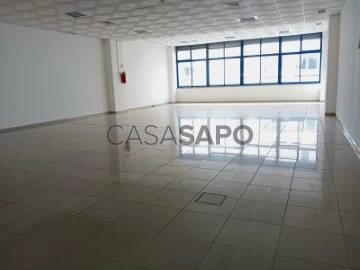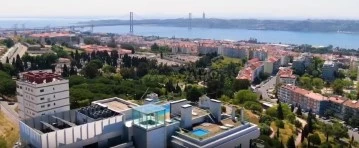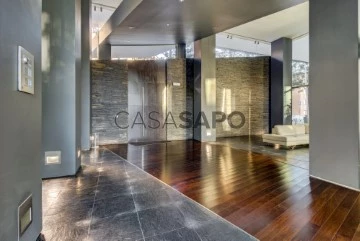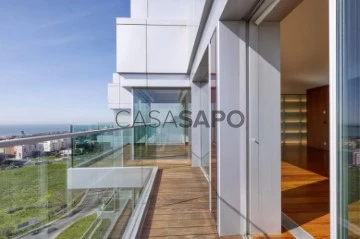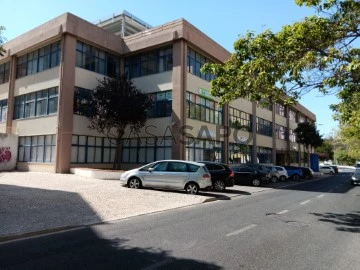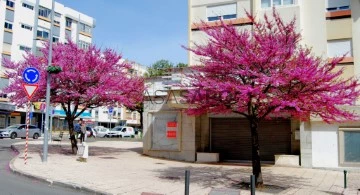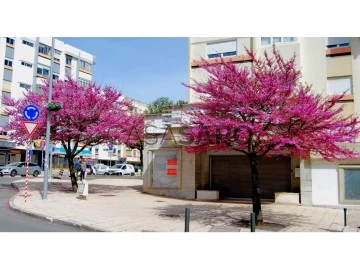
Grupo Farinha
João Farinha & Filhos, S.A.
Contact estate agent
Get the advertiser’s contacts
Address
Alameda António Sérgio 7, 1º Piso, Sala B
Open Hours
2ª a 6ª feira das 09:00h-12:30h e 14:00h-18:00h
Site
See more
Property Type
Rooms
Price
More filters
23 Properties for Grupo Farinha
Map
Order by
Relevance
Shop
Centro Comercial Tropical (Linda a Velha), Algés, Linda-a-Velha e Cruz Quebrada-Dafundo, Oeiras, Distrito de Lisboa
Used · 1,800m²
buy
3.900.000 €
Espaço de grandes dimensões, no total de 1800 m2, muito bem localizado no centro de Linda-a-Velha.
- Piso superior com luz natural;
- Piso inferior com acesso interior e pelas traseiras do edifício;
- Porta automática na entrada com grade de segurança eléctrica;
- Localizado a 1 minuto do acesso da A5 e CRIL;
- Possibilidade de arrendar um Piso.
Morada:
Avenida Carolina Michaelis
Nº (telefone) Linda-a-Velha
Para visita ou mais informações, entre em contacto - Grupo Farinha.
- Piso superior com luz natural;
- Piso inferior com acesso interior e pelas traseiras do edifício;
- Porta automática na entrada com grade de segurança eléctrica;
- Localizado a 1 minuto do acesso da A5 e CRIL;
- Possibilidade de arrendar um Piso.
Morada:
Avenida Carolina Michaelis
Nº (telefone) Linda-a-Velha
Para visita ou mais informações, entre em contacto - Grupo Farinha.
Contact
Apartment 4 Bedrooms
Beloura (São Pedro Penaferrim), S.Maria e S.Miguel, S.Martinho, S.Pedro Penaferrim, Sintra, Distrito de Lisboa
Remodelled · 210m²
With Garage
buy
945.000 €
EXCELLENT 4-bedroom flat with 210 m2, fully RENOVATED and EQUIPPED in a private condominium.
Large garden area, two separate swimming pools for adults and children, mini football and basketball court, sauna and Turkish bath, party room with toilet facilities, parking for two cars and large storage room.
Kitchen equipped with ceramic hob, extractor fan, oven, microwave, washing machine and dishwasher, fridge and upright freezer from Siemens/Bosch.
Hot/cold air conditioning in all rooms, from Mitsubishi.
Large garden area, two separate swimming pools for adults and children, mini football and basketball court, sauna and Turkish bath, party room with toilet facilities, parking for two cars and large storage room.
Kitchen equipped with ceramic hob, extractor fan, oven, microwave, washing machine and dishwasher, fridge and upright freezer from Siemens/Bosch.
Hot/cold air conditioning in all rooms, from Mitsubishi.
Contact
House 4 Bedrooms Triplex
Vilas Alvas, Almancil, Loulé, Distrito de Faro
New · 440m²
With Swimming Pool
buy
2.295.000 €
We present this excellent 4 bedroom villa (LOTE 19) located in Vale do Garrão, in the heart of the Golden Triangle between Quinta do Lago and Vale de Lobo.
- Solar exposure: South, West and North;
- Construction area of 435m2;
Ask us for more information - Farinha Group
- Solar exposure: South, West and North;
- Construction area of 435m2;
Ask us for more information - Farinha Group
Contact
Apartment 6 Bedrooms
Praça de Espanha (Nossa Senhora de Fátima), Avenidas Novas, Lisboa, Distrito de Lisboa
New · 526m²
With Garage
buy
3.145.000 €
Exceptional 6 bedroom flat located in one of the best and exclusive condominiums in Lisbon.
It occupies the entire 6th floor of one of the condominium buildings, this being the most advanced, thus having a wide view of three fronts.
After passing through the imposing main entrance, where security guards remain 24/24 you will find a beautiful and pleasant landscaping work with 3,200 m2 where you will find gardens, water plans, diverse vegetation, two swimming pools and gym.
Access to the flat is made by codes, in this case a landing with two elevators exclusive to this flat.
The flat has two distinct entrance doors, one to the social area and the other to the private area.
The entrance hall with a generous area of 17m2, gives access to a guest bathroom, the kitchen with 21 m2, the dining room with 34 m2 and a fabulous living room with 88 m2, both with excellent balconies overlooking the city.
The Valcucine kitchen, fully equipped with top-of-the-range appliances Küppersbusch and Siemens. The kitchen gives access to a room for laundry and a suite for the maid.
The grandiose living room with fireplace and English Sucupira floor, is served by a balcony with 11 m2 that gives it plenty of natural light.
In the private area, the property has five suites, all equipped with Daikin air conditioning, integrated sound system, Poliform closets and Antonio Lupi bathrooms, one of the best designers of luxury bathrooms. Two suites are further served by spacious balconies. The master suite, in addition to the balcony with about 9 m2, also has two huge Walk-in closets and a bathroom with 9 m2, heated towel rails and whirlpool bathtub in addition to the shower cabin.
The condominium has 2 overflow pools, one for adults and one for children.
Located in an area served by all kinds of commerce and services and access to the main areas of the city of Lisbon.
Paddle tennis court and playground
See the photos, the video, the virtual tour and the floor plan and be enchanted by this magnificent exclusive space.
Info : (email hidden) / tel : + (phone hidden) / + (phone hidden)
It occupies the entire 6th floor of one of the condominium buildings, this being the most advanced, thus having a wide view of three fronts.
After passing through the imposing main entrance, where security guards remain 24/24 you will find a beautiful and pleasant landscaping work with 3,200 m2 where you will find gardens, water plans, diverse vegetation, two swimming pools and gym.
Access to the flat is made by codes, in this case a landing with two elevators exclusive to this flat.
The flat has two distinct entrance doors, one to the social area and the other to the private area.
The entrance hall with a generous area of 17m2, gives access to a guest bathroom, the kitchen with 21 m2, the dining room with 34 m2 and a fabulous living room with 88 m2, both with excellent balconies overlooking the city.
The Valcucine kitchen, fully equipped with top-of-the-range appliances Küppersbusch and Siemens. The kitchen gives access to a room for laundry and a suite for the maid.
The grandiose living room with fireplace and English Sucupira floor, is served by a balcony with 11 m2 that gives it plenty of natural light.
In the private area, the property has five suites, all equipped with Daikin air conditioning, integrated sound system, Poliform closets and Antonio Lupi bathrooms, one of the best designers of luxury bathrooms. Two suites are further served by spacious balconies. The master suite, in addition to the balcony with about 9 m2, also has two huge Walk-in closets and a bathroom with 9 m2, heated towel rails and whirlpool bathtub in addition to the shower cabin.
The condominium has 2 overflow pools, one for adults and one for children.
Located in an area served by all kinds of commerce and services and access to the main areas of the city of Lisbon.
Paddle tennis court and playground
See the photos, the video, the virtual tour and the floor plan and be enchanted by this magnificent exclusive space.
Info : (email hidden) / tel : + (phone hidden) / + (phone hidden)
Contact
Office / Practice
Miraflores (Linda a Velha), Algés, Linda-a-Velha e Cruz Quebrada-Dafundo, Oeiras, Distrito de Lisboa
Used · 876m²
With Garage
rent
10.512 €
Fully renovated office building in the common areas, in one of the main arteries of Miraflores.
Privileged location close to the A5 motorway, this space offers a perfect combination of accessibility, services and connectivity for your business in a strategic location next to numerous multinational companies of global dimension.
2 meeting rooms for tenants’ use (included in the condominium)
Features:
- False ceiling
-Air conditioning
-Reception
- Technical flooring
-Refurbished
-Safety
Immediate occupation.
Privileged location close to the A5 motorway, this space offers a perfect combination of accessibility, services and connectivity for your business in a strategic location next to numerous multinational companies of global dimension.
2 meeting rooms for tenants’ use (included in the condominium)
Features:
- False ceiling
-Air conditioning
-Reception
- Technical flooring
-Refurbished
-Safety
Immediate occupation.
Contact
Apartment 4 Bedrooms
Restelo (São Francisco Xavier), Belém, Lisboa, Distrito de Lisboa
New · 257m²
With Garage
buy
1.700.000 €
Those looking for unparalleled exclusivity in a PREMIUM building facing completely south and west with a stunning view of the bridge over the Tagus River to Bugio, will also find bold architecture, noble materials, and a high standard of construction quality that is unusual even today in Portugal. .
Fully equipped kitchen.
Central air conditioning.
24/24 Security
3 parking spaces in the basement
Rooftop with two swimming pools and bar for support
Gym
Good sized condominium room
Room finishes:
Solid Ipê wood running board. Solid Ipê wood. Masonry, with acoustic and thermal insulation, covered with solid Ipê wood or plastered and painted. Ceilings Plastered and painted. Motorized interior blackout. Spots of light on the walls and floor. Vitrocsa embedded aluminum frames with double thermal glass (thermo-hardened exterior and laminated interior). Wooden crate with built-in hinges and Ipê wood covering. With opening doors in solid Ipê wood, with drawers and shelves. Telephone points, data network (internet), cable, radio and wireless.
Sanitary rooms:
False plasterboard ceilings. Flaminia washbasins built into a solid Ipê wood cabinet. Flaminia wall-hung toilet and bidet. Shower brand Flaminia. Flaminia brand taps. Mirror built into the wall and heated to 27ºC. Recessed ceiling lighting. Wooden crate door covered in Ipê with built-in hinges.
Kitchen
Flooring Stone sparkling white marble from Brazil. Walls Full-height panels made of sparkling white marble stone from Brazil. Wall of light aluminum structure with frosted glass on both sides with interior lighting (except for plumb A). False plasterboard ceilings. Doors Wooden crate with built-in hinges and Ipê wood covering. Recessed ceiling lighting. Sun protection with motorized screens inside and outside. Sparkling white marble stone countertop from Brazil. Italian furniture from the Boffi brand. Blanco double bowl sink, with automatic valve and solids crusher, and KWC brand tap. AEG brand vitroceramic hob with grill. AEG built-in electric oven. AEG built-in microwave. AEG washing machines and dryers mounted vertically inside the cabinet. Lieberher built-in side by side refrigerator. Vacuuming Central vacuum cleaner placed in a closed compartment.
Common Room
Flooring Flooring in solid Ipê wood. . Skirting board: embedded in the wall in solid Ipê wood. Walls Ladriplast masonry covered with solid Ipê wood with acoustic and thermal insulation and plastered and painted. Light wall aluminum structure with frosted glass on both sides with interior lighting (only in plumb B). Plastered and painted ceiling. Sun protection motorized interior screens. Lighting Light points on the walls and floor. Balcony doors Vitrocsa embedded aluminum frames with double thermal glass (thermo-hardened exterior and laminated interior). Multimedia Telephone points, data network (internet), cable, radio and wireless.
Home Automation Systems
Cable TV, radio, data and telephone sockets in the living room, kitchen and bedrooms from the Gira brand. Generator that guarantees autonomy of elevators and services essential to the operation of the apartments. Fire, flood, carbon monoxide and gas detection center. EIB Gira home automation center, which allows remote control of all electrical devices (lights, screens, blackouts, ventilation, kitchen). Centralized air conditioning system that feeds low-profile floor fan coil units in apartments and common areas, allowing temperature regulation room by room. Centralized supply of hot water to the entire building (4 tanks of 6000 liters and 2 of 8000 liters). Siemens Hipath telephone exchange in each apartment, which allows you to manage the voice and data network.
Note: The images are from 12º C and the value of the apartments varies between €1,700,000 and €2,600,000.
Fully equipped kitchen.
Central air conditioning.
24/24 Security
3 parking spaces in the basement
Rooftop with two swimming pools and bar for support
Gym
Good sized condominium room
Room finishes:
Solid Ipê wood running board. Solid Ipê wood. Masonry, with acoustic and thermal insulation, covered with solid Ipê wood or plastered and painted. Ceilings Plastered and painted. Motorized interior blackout. Spots of light on the walls and floor. Vitrocsa embedded aluminum frames with double thermal glass (thermo-hardened exterior and laminated interior). Wooden crate with built-in hinges and Ipê wood covering. With opening doors in solid Ipê wood, with drawers and shelves. Telephone points, data network (internet), cable, radio and wireless.
Sanitary rooms:
False plasterboard ceilings. Flaminia washbasins built into a solid Ipê wood cabinet. Flaminia wall-hung toilet and bidet. Shower brand Flaminia. Flaminia brand taps. Mirror built into the wall and heated to 27ºC. Recessed ceiling lighting. Wooden crate door covered in Ipê with built-in hinges.
Kitchen
Flooring Stone sparkling white marble from Brazil. Walls Full-height panels made of sparkling white marble stone from Brazil. Wall of light aluminum structure with frosted glass on both sides with interior lighting (except for plumb A). False plasterboard ceilings. Doors Wooden crate with built-in hinges and Ipê wood covering. Recessed ceiling lighting. Sun protection with motorized screens inside and outside. Sparkling white marble stone countertop from Brazil. Italian furniture from the Boffi brand. Blanco double bowl sink, with automatic valve and solids crusher, and KWC brand tap. AEG brand vitroceramic hob with grill. AEG built-in electric oven. AEG built-in microwave. AEG washing machines and dryers mounted vertically inside the cabinet. Lieberher built-in side by side refrigerator. Vacuuming Central vacuum cleaner placed in a closed compartment.
Common Room
Flooring Flooring in solid Ipê wood. . Skirting board: embedded in the wall in solid Ipê wood. Walls Ladriplast masonry covered with solid Ipê wood with acoustic and thermal insulation and plastered and painted. Light wall aluminum structure with frosted glass on both sides with interior lighting (only in plumb B). Plastered and painted ceiling. Sun protection motorized interior screens. Lighting Light points on the walls and floor. Balcony doors Vitrocsa embedded aluminum frames with double thermal glass (thermo-hardened exterior and laminated interior). Multimedia Telephone points, data network (internet), cable, radio and wireless.
Home Automation Systems
Cable TV, radio, data and telephone sockets in the living room, kitchen and bedrooms from the Gira brand. Generator that guarantees autonomy of elevators and services essential to the operation of the apartments. Fire, flood, carbon monoxide and gas detection center. EIB Gira home automation center, which allows remote control of all electrical devices (lights, screens, blackouts, ventilation, kitchen). Centralized air conditioning system that feeds low-profile floor fan coil units in apartments and common areas, allowing temperature regulation room by room. Centralized supply of hot water to the entire building (4 tanks of 6000 liters and 2 of 8000 liters). Siemens Hipath telephone exchange in each apartment, which allows you to manage the voice and data network.
Note: The images are from 12º C and the value of the apartments varies between €1,700,000 and €2,600,000.
Contact
House 3 Bedrooms
Matos-cheirinhos, São Domingos de Rana, Cascais, Distrito de Lisboa
New · 169m²
buy
890.000 €
The detached house is set on a 300 m² plot.
Total construction area 169.25 m², 3 parking spaces.
This house was designed and planned to provide functional, pleasant and bright spaces.
It is located in a quiet residential area of new houses.
It has excellent sun exposure to the east, south and west.
The house is divided into two floors as follows:
Ground floor
Living room/dining room (39 m²) facing south, with access to the outside and the upper floor;
Fully equipped Bosch kitchen (15 m²);
Hall and guest WC (3.9m2+2.3m2);
First floor
1 en-suite bedroom with wardrobe and dressing area, WC (25m2) and balcony (facing south);
1 bedroom with wardrobe (12m2), east-facing balcony
1 bedroom with wardrobe (14m2), west-facing balcony;
Full bathroom (4.5m2);
Hallway (4m2);
The outdoor space has room for a swimming pool, barbecue area or landscaped leisure areas.
Parking area.
Located just a few minutes from the A5 motorway (Lisbon/Cascais) at around 3 km, Carcavelos beach at 6 km, Tires aerodrome at 5 minutes and Lisbon International Airport at 25 minutes away.
Total construction area 169.25 m², 3 parking spaces.
This house was designed and planned to provide functional, pleasant and bright spaces.
It is located in a quiet residential area of new houses.
It has excellent sun exposure to the east, south and west.
The house is divided into two floors as follows:
Ground floor
Living room/dining room (39 m²) facing south, with access to the outside and the upper floor;
Fully equipped Bosch kitchen (15 m²);
Hall and guest WC (3.9m2+2.3m2);
First floor
1 en-suite bedroom with wardrobe and dressing area, WC (25m2) and balcony (facing south);
1 bedroom with wardrobe (12m2), east-facing balcony
1 bedroom with wardrobe (14m2), west-facing balcony;
Full bathroom (4.5m2);
Hallway (4m2);
The outdoor space has room for a swimming pool, barbecue area or landscaped leisure areas.
Parking area.
Located just a few minutes from the A5 motorway (Lisbon/Cascais) at around 3 km, Carcavelos beach at 6 km, Tires aerodrome at 5 minutes and Lisbon International Airport at 25 minutes away.
Contact
House 4 Bedrooms
Bairro São Sebastião (Famões), Pontinha e Famões, Odivelas, Distrito de Lisboa
New · 238m²
With Garage
buy
940.000 €
Esta moradia e recém-construída, onde cada detalhe foi pensado para proporcionar um estilo de vida sofisticado, tranquilo e funcional. Este imóvel reúne tudo o que procura para viver com qualidade e exclusividade.
Distribuída por três pisos e construída com materiais de elevada qualidade, esta moradia destaca-se pelos espaços generosos, abundante luz natural e acabamentos premium.
Piso -1
Aqui encontrará, uma garagem com 2 estacionamentos,1 sala que poderá ser utilizada como quarto ou escritório,1 wc adicional com base de duche, arrumos e Lavandaria, com a área de 91,42 m2
Rés-do-Chão
A entrada convida-o a uma sala de estar luminosa, com janelas de grandes dimensões que oferecem uma vista desafogada, com uma área de 46m2, que permite que a família desfrute de bons momentos em convívio, 1 quarto com roupeiro, 1 wc completo.
A elegante cozinha, equipada com eletrodomésticos (Máquina de lavar loiça, frigorífico e placa com exaustor integrado, conjuga funcionalidade e sofisticação. Destacam-se os armários em termo laminado de alto brilho e a bancada em Silestone Miami Ven ideais para uso diário e para receber com requinte.
Primeiro Piso
A zona mais reservada da casa oferece 2 quartos com suítes e closets, 1 quarto com roupeiro e 1 wc, que permitem um maior conforto e conferem privacidade a todos os membros da família;
Ultimo Piso-Rooftop
- Sótão com a área de 60,71m2, um terraço com a área de 20m2 exclusivo com vista panorâmica cidade de Lisboa e do rio Tejo, perfeito para momentos de relaxamento.
Conforto e tecnologia ao serviço da qualidade de vida
Entre as comodidades destacam-se:
Closets, 1 quarto com roupeiro e 1 wc, que permitem um maior conforto e conferem privacidade a todos os membros da família;
último Piso-Rooftop
- Sótão com a área de 60,71m2, um terraço com a área de 20m2 exclusivo com vista panorâmica cidade de Lisboa e do rio Tejo, perfeito para momentos de relaxamento.
- Jardim relvado
- Piscina equipada com a área de 12,50m2;
- Ar Condicionado em todas as divisões da casa;
- Amplas Varandas, nos quartos e na sala que permitem a entrada de luz natural, durante todo o dia;
- Classificação Energética A, assegurando eficiência e sustentabilidade
- Ar condicionado central DAIKIN Inverter
- Estores elétricos com controlo por APP (domótica)
Ano de construção: 2024
Estado: Pronta a habitar - Ideal para famílias exigentes que procuram qualidade.
Distribuída por três pisos e construída com materiais de elevada qualidade, esta moradia destaca-se pelos espaços generosos, abundante luz natural e acabamentos premium.
Piso -1
Aqui encontrará, uma garagem com 2 estacionamentos,1 sala que poderá ser utilizada como quarto ou escritório,1 wc adicional com base de duche, arrumos e Lavandaria, com a área de 91,42 m2
Rés-do-Chão
A entrada convida-o a uma sala de estar luminosa, com janelas de grandes dimensões que oferecem uma vista desafogada, com uma área de 46m2, que permite que a família desfrute de bons momentos em convívio, 1 quarto com roupeiro, 1 wc completo.
A elegante cozinha, equipada com eletrodomésticos (Máquina de lavar loiça, frigorífico e placa com exaustor integrado, conjuga funcionalidade e sofisticação. Destacam-se os armários em termo laminado de alto brilho e a bancada em Silestone Miami Ven ideais para uso diário e para receber com requinte.
Primeiro Piso
A zona mais reservada da casa oferece 2 quartos com suítes e closets, 1 quarto com roupeiro e 1 wc, que permitem um maior conforto e conferem privacidade a todos os membros da família;
Ultimo Piso-Rooftop
- Sótão com a área de 60,71m2, um terraço com a área de 20m2 exclusivo com vista panorâmica cidade de Lisboa e do rio Tejo, perfeito para momentos de relaxamento.
Conforto e tecnologia ao serviço da qualidade de vida
Entre as comodidades destacam-se:
Closets, 1 quarto com roupeiro e 1 wc, que permitem um maior conforto e conferem privacidade a todos os membros da família;
último Piso-Rooftop
- Sótão com a área de 60,71m2, um terraço com a área de 20m2 exclusivo com vista panorâmica cidade de Lisboa e do rio Tejo, perfeito para momentos de relaxamento.
- Jardim relvado
- Piscina equipada com a área de 12,50m2;
- Ar Condicionado em todas as divisões da casa;
- Amplas Varandas, nos quartos e na sala que permitem a entrada de luz natural, durante todo o dia;
- Classificação Energética A, assegurando eficiência e sustentabilidade
- Ar condicionado central DAIKIN Inverter
- Estores elétricos com controlo por APP (domótica)
Ano de construção: 2024
Estado: Pronta a habitar - Ideal para famílias exigentes que procuram qualidade.
Contact
Detached House 4 Bedrooms
Bairro São Sebastião (Famões), Pontinha e Famões, Odivelas, Distrito de Lisboa
New · 448m²
With Garage
buy
890.000 €
Famões, 4+1 bedroom semi-detached house, with a gross private area of 448 m2, with a land area of 246 m2, 20 minutes from Lisbon.
This villa is newly built, where every detail was thought out to provide a sophisticated, quiet and functional lifestyle. This property brings together everything you are looking for to live with quality and exclusivity, with an East and West sun exposure.
Spread over three floors and built with high quality materials, this villa stands out for its generous spaces, abundant natural light and premium finishes.
Floor -1
Garage with an area of 92 m2 with 3 parking lots, 1 living room that can be used as a bedroom or office, 1 additional bathroom with shower, storage and laundry.
Ground Floor
The entrance invites you to a bright living room, with an area of 50 m2, with large windows that offer an unobstructed view, 1 bedroom with wardrobe, 1 full bathroom, allows the family to enjoy good times in conviviality.
The elegant kitchen, equipped with appliances (dishwasher, fridge and hob with integrated extractor hood), combines functionality and sophistication. The high-gloss thermo-laminate cabinets and the Silestone Miami Ven worktop stand out, ideal for daily use and to receive with refinement.
Ground Floor
The most reserved area of the house offers 4 bedrooms with suites and closets, which allow greater comfort and give privacy to all members of the family;
Rooftop
- Attic with an area of 30m2, a terrace with an area of 20m2 exclusive with panoramic views of the city of Lisbon and the Tagus River, perfect for moments of relaxation.
Comfort and technology at the service of quality of life
Among the amenities are:
- Air conditioning in all rooms of the house;
- Large balconies, in the rooms that allow natural light to enter, throughout the day;
- Energy Rating A+, ensuring efficiency and sustainability
- DAIKIN Inverter central air conditioning
- Electric blinds with APP control (home automation)
-Solar panel
-Air conditioning
- Central Heating
-Alarm
- Central Vacuum
- Electric and thermal blinds
Kitchen: 20m2
Living room50 m2
Bedroom11.75 m2
Bedroom15.45 m2
Bedroom14.95 m2
Bedroom15.25 m2
W.C.2.15 m2
W.C.2.95 m2
W.C.3.3 m2
W.C.4.7 m2
W.C.6 m2
Hallway8.55 m
Year of construction: 2025
Status: Move-in ready
This villa is newly built, where every detail was thought out to provide a sophisticated, quiet and functional lifestyle. This property brings together everything you are looking for to live with quality and exclusivity, with an East and West sun exposure.
Spread over three floors and built with high quality materials, this villa stands out for its generous spaces, abundant natural light and premium finishes.
Floor -1
Garage with an area of 92 m2 with 3 parking lots, 1 living room that can be used as a bedroom or office, 1 additional bathroom with shower, storage and laundry.
Ground Floor
The entrance invites you to a bright living room, with an area of 50 m2, with large windows that offer an unobstructed view, 1 bedroom with wardrobe, 1 full bathroom, allows the family to enjoy good times in conviviality.
The elegant kitchen, equipped with appliances (dishwasher, fridge and hob with integrated extractor hood), combines functionality and sophistication. The high-gloss thermo-laminate cabinets and the Silestone Miami Ven worktop stand out, ideal for daily use and to receive with refinement.
Ground Floor
The most reserved area of the house offers 4 bedrooms with suites and closets, which allow greater comfort and give privacy to all members of the family;
Rooftop
- Attic with an area of 30m2, a terrace with an area of 20m2 exclusive with panoramic views of the city of Lisbon and the Tagus River, perfect for moments of relaxation.
Comfort and technology at the service of quality of life
Among the amenities are:
- Air conditioning in all rooms of the house;
- Large balconies, in the rooms that allow natural light to enter, throughout the day;
- Energy Rating A+, ensuring efficiency and sustainability
- DAIKIN Inverter central air conditioning
- Electric blinds with APP control (home automation)
-Solar panel
-Air conditioning
- Central Heating
-Alarm
- Central Vacuum
- Electric and thermal blinds
Kitchen: 20m2
Living room50 m2
Bedroom11.75 m2
Bedroom15.45 m2
Bedroom14.95 m2
Bedroom15.25 m2
W.C.2.15 m2
W.C.2.95 m2
W.C.3.3 m2
W.C.4.7 m2
W.C.6 m2
Hallway8.55 m
Year of construction: 2025
Status: Move-in ready
Contact
House 3 Bedrooms
Vilas Alvas, Almancil, Loulé, Distrito de Faro
New · 380m²
buy
1.954.000 €
Located in Vale do Garrão, in the Golden Triangle between Quinta do Lago and Vale de Lobo.
Sun exposure: South, West and North.
Structural design checked for seismic action.
Electric underfloor heating system on ground floor and 1st floor.
Kitchen equipped with Bosch appliances.
Swimming pool (Infinity Pool).
Daikin ducted and slip air conditioning.
Electric shutters.
Solar panels for pre-heating water.
Jacuzzi (4pax) on the rooftop.
Possibility of a closed garage.
Ask us for more information - Grupo Farinha (phone hidden) / (email hidden)
Sun exposure: South, West and North.
Structural design checked for seismic action.
Electric underfloor heating system on ground floor and 1st floor.
Kitchen equipped with Bosch appliances.
Swimming pool (Infinity Pool).
Daikin ducted and slip air conditioning.
Electric shutters.
Solar panels for pre-heating water.
Jacuzzi (4pax) on the rooftop.
Possibility of a closed garage.
Ask us for more information - Grupo Farinha (phone hidden) / (email hidden)
Contact
Office / Practice
Miraflores (Linda a Velha), Algés, Linda-a-Velha e Cruz Quebrada-Dafundo, Oeiras, Distrito de Lisboa
Used · 2,012m²
With Garage
rent
24.144 €
Office building located in Miraflores, close to the A5 and IC17, public transport, and with the possibility of parking in the building itself, 17 spaces. (100 €/each seat)
The available fractions are presented with partitions, technical flooring, false ceiling with built-in lighting, air conditioning and common sanitary facilities.
The building also has security.
To the rent value is added €2.62/m2/month of condominium.
Immediate occupation.
Other area options also available:
- 130 m2, 174 m2, 174 m2, 189 m2, 220 m2 and 876 m2.
The available fractions are presented with partitions, technical flooring, false ceiling with built-in lighting, air conditioning and common sanitary facilities.
The building also has security.
To the rent value is added €2.62/m2/month of condominium.
Immediate occupation.
Other area options also available:
- 130 m2, 174 m2, 174 m2, 189 m2, 220 m2 and 876 m2.
Contact
Office / Practice
Miraflores (Linda a Velha), Algés, Linda-a-Velha e Cruz Quebrada-Dafundo, Oeiras, Distrito de Lisboa
Used · 174m²
With Garage
rent
2.088 €
Room with 174 m2 on top floor with unobstructed views, in an area of concentration of numerous multinational companies of global dimension.
Space with lots of light and quality finishes, security, concierge and possibility of parking (100 €/month each parking space)
Condominium expenses (security, cleaning of common spaces) 2.65/m2
Space with lots of light and quality finishes, security, concierge and possibility of parking (100 €/month each parking space)
Condominium expenses (security, cleaning of common spaces) 2.65/m2
Contact
Penthouse 4 Bedrooms
Belém (Santa Maria de Belém), Lisboa, Distrito de Lisboa
New · 257m²
With Garage
buy
2.600.000 €
Those looking for unparalleled exclusivity in a PREMIUM building facing completely south and west with a stunning view of the bridge over the Tagus River to Bugio, will also find bold architecture, noble materials, and a high standard of construction quality that is unusual even today in Portugal. .
Fully equipped kitchen.
Central air conditioning.
24/24 Security
3 parking spaces in the basement
Rooftop with two swimming pools and bar for support
Gym
Good sized condominium room
Room finishes:
Solid Ipê wood running board. Solid Ipê wood. Masonry, with acoustic and thermal insulation, covered with solid Ipê wood or plastered and painted. Ceilings Plastered and painted. Motorized interior blackout. Spots of light on the walls and floor. Vitrocsa embedded aluminum frames with double thermal glass (thermo-hardened exterior and laminated interior). Wooden crate with built-in hinges and Ipê wood covering. With opening doors in solid Ipê wood, with drawers and shelves. Telephone points, data network (internet), cable, radio and wireless.
Sanitary rooms:
False plasterboard ceilings. Flaminia washbasins built into a solid Ipê wood cabinet. Flaminia wall-hung toilet and bidet. Shower brand Flaminia. Flaminia brand taps. Mirror built into the wall and heated to 27ºC. Recessed ceiling lighting. Wooden crate door covered in Ipê with built-in hinges.
Kitchen
Flooring Stone sparkling white marble from Brazil. Walls Full-height panels made of sparkling white marble stone from Brazil. Wall of light aluminum structure with frosted glass on both sides with interior lighting (except for plumb A). False plasterboard ceilings. Doors Wooden crate with built-in hinges and Ipê wood covering. Recessed ceiling lighting. Sun protection with motorized screens inside and outside. Sparkling white marble stone countertop from Brazil. Italian furniture from the Boffi brand. Blanco double bowl sink, with automatic valve and solids crusher, and KWC brand tap. AEG brand vitroceramic hob with grill. AEG built-in electric oven. AEG built-in microwave. AEG washing machines and dryers mounted vertically inside the cabinet. Lieberher built-in side by side refrigerator. Vacuuming Central vacuum cleaner placed in a closed compartment.
Common Room
Flooring Flooring in solid Ipê wood. . Skirting board: embedded in the wall in solid Ipê wood. Walls Ladriplast masonry covered with solid Ipê wood with acoustic and thermal insulation and plastered and painted. Light wall aluminum structure with frosted glass on both sides with interior lighting (only in plumb B). Plastered and painted ceiling. Sun protection motorized interior screens. Lighting Light points on the walls and floor. Balcony doors Vitrocsa embedded aluminum frames with double thermal glass (thermo-hardened exterior and laminated interior). Multimedia Telephone points, data network (internet), cable, radio and wireless.
Home Automation Systems
Cable TV, radio, data and telephone sockets in the living room, kitchen and bedrooms from the Gira brand. Generator that guarantees autonomy of elevators and services essential to the operation of the apartments. Fire, flood, carbon monoxide and gas detection center. EIB Gira home automation center, which allows remote control of all electrical devices (lights, screens, blackouts, ventilation, kitchen). Centralized air conditioning system that feeds low-profile floor fan coil units in apartments and common areas, allowing temperature regulation room by room. Centralized supply of hot water to the entire building (4 tanks of 6000 liters and 2 of 8000 liters). Siemens Hipath telephone exchange in each apartment, which allows you to manage the voice and data network.
Note: The images are from 12º C and the value of the apartments varies between €1,700,000 and €2,600,000.
Fully equipped kitchen.
Central air conditioning.
24/24 Security
3 parking spaces in the basement
Rooftop with two swimming pools and bar for support
Gym
Good sized condominium room
Room finishes:
Solid Ipê wood running board. Solid Ipê wood. Masonry, with acoustic and thermal insulation, covered with solid Ipê wood or plastered and painted. Ceilings Plastered and painted. Motorized interior blackout. Spots of light on the walls and floor. Vitrocsa embedded aluminum frames with double thermal glass (thermo-hardened exterior and laminated interior). Wooden crate with built-in hinges and Ipê wood covering. With opening doors in solid Ipê wood, with drawers and shelves. Telephone points, data network (internet), cable, radio and wireless.
Sanitary rooms:
False plasterboard ceilings. Flaminia washbasins built into a solid Ipê wood cabinet. Flaminia wall-hung toilet and bidet. Shower brand Flaminia. Flaminia brand taps. Mirror built into the wall and heated to 27ºC. Recessed ceiling lighting. Wooden crate door covered in Ipê with built-in hinges.
Kitchen
Flooring Stone sparkling white marble from Brazil. Walls Full-height panels made of sparkling white marble stone from Brazil. Wall of light aluminum structure with frosted glass on both sides with interior lighting (except for plumb A). False plasterboard ceilings. Doors Wooden crate with built-in hinges and Ipê wood covering. Recessed ceiling lighting. Sun protection with motorized screens inside and outside. Sparkling white marble stone countertop from Brazil. Italian furniture from the Boffi brand. Blanco double bowl sink, with automatic valve and solids crusher, and KWC brand tap. AEG brand vitroceramic hob with grill. AEG built-in electric oven. AEG built-in microwave. AEG washing machines and dryers mounted vertically inside the cabinet. Lieberher built-in side by side refrigerator. Vacuuming Central vacuum cleaner placed in a closed compartment.
Common Room
Flooring Flooring in solid Ipê wood. . Skirting board: embedded in the wall in solid Ipê wood. Walls Ladriplast masonry covered with solid Ipê wood with acoustic and thermal insulation and plastered and painted. Light wall aluminum structure with frosted glass on both sides with interior lighting (only in plumb B). Plastered and painted ceiling. Sun protection motorized interior screens. Lighting Light points on the walls and floor. Balcony doors Vitrocsa embedded aluminum frames with double thermal glass (thermo-hardened exterior and laminated interior). Multimedia Telephone points, data network (internet), cable, radio and wireless.
Home Automation Systems
Cable TV, radio, data and telephone sockets in the living room, kitchen and bedrooms from the Gira brand. Generator that guarantees autonomy of elevators and services essential to the operation of the apartments. Fire, flood, carbon monoxide and gas detection center. EIB Gira home automation center, which allows remote control of all electrical devices (lights, screens, blackouts, ventilation, kitchen). Centralized air conditioning system that feeds low-profile floor fan coil units in apartments and common areas, allowing temperature regulation room by room. Centralized supply of hot water to the entire building (4 tanks of 6000 liters and 2 of 8000 liters). Siemens Hipath telephone exchange in each apartment, which allows you to manage the voice and data network.
Note: The images are from 12º C and the value of the apartments varies between €1,700,000 and €2,600,000.
Contact
Commercial
Linda-a-Velha (Linda a Velha), Algés, Linda-a-Velha e Cruz Quebrada-Dafundo, Oeiras, Distrito de Lisboa
Used · 900m²
rent
8.500 €
Espaço de grandes dimensões, no total de 875m2, muito bem localizado no centro de Linda-a-Velha.
- Piso superior com luz natural;
- Porta automática na entrada com grade de segurança eléctrica;
- Localizado a 1 minuto do acesso da A5 e CRIL;
- Possibilidade de arrendar um Piso;
Morada:
Avenida Carolina Michaelis
Nº (telefone) Linda-a-Velha
Para visita ou mais informações, entre em contacto - Grupo Farinha.
- Piso superior com luz natural;
- Porta automática na entrada com grade de segurança eléctrica;
- Localizado a 1 minuto do acesso da A5 e CRIL;
- Possibilidade de arrendar um Piso;
Morada:
Avenida Carolina Michaelis
Nº (telefone) Linda-a-Velha
Para visita ou mais informações, entre em contacto - Grupo Farinha.
Contact
Office / Practice
Linda-a-Velha (Linda a Velha), Algés, Linda-a-Velha e Cruz Quebrada-Dafundo, Oeiras, Distrito de Lisboa
Used · 168m²
rent
1.680 €
Arrendam-se escritórios com uma área de 167/168m2, com segurança 24 horas, 365 dias.
Os escritórios são em open space, possuem 2 casas de banho e estão equipados com instalação de ar condicionado individual e calhas técnicas.
Localização com excelentes acessos à A5, IC17, Marginal e Centro de Algés.
Zona servida de transportes públicos, comércio, supermercados, farmácias, escolas, cabeleireiros, entre outros serviços.
O valor apresentada já inclui custos de condomínio.
Possibilidade de lugar de garagem mediante avença mensal.
Temos disponíveis também, salas de maior dimensão; Pergunte-nos!
Morada:
Alameda António Sérgio
Nº7
2795-023 Linda-a-Velha
Marque já a sua visita: Grupo Farinha
Os escritórios são em open space, possuem 2 casas de banho e estão equipados com instalação de ar condicionado individual e calhas técnicas.
Localização com excelentes acessos à A5, IC17, Marginal e Centro de Algés.
Zona servida de transportes públicos, comércio, supermercados, farmácias, escolas, cabeleireiros, entre outros serviços.
O valor apresentada já inclui custos de condomínio.
Possibilidade de lugar de garagem mediante avença mensal.
Temos disponíveis também, salas de maior dimensão; Pergunte-nos!
Morada:
Alameda António Sérgio
Nº7
2795-023 Linda-a-Velha
Marque já a sua visita: Grupo Farinha
Contact
Warehouse
Santo António dos Cavaleiros e Frielas, Loures, Distrito de Lisboa
Used · 312m²
buy
800.000 €
Recently built warehouse (2020) very well located, located in an area with multiple prestigious companies including IKEA, among others.
The warehouse’s current business is in high demand and has good profitability.
The warehouse is leased to a major global automotive brand.
Current income is 3,196.09 + VAT
The warehouse’s current business is in high demand and has good profitability.
The warehouse is leased to a major global automotive brand.
Current income is 3,196.09 + VAT
Contact
Apartment 4 Bedrooms
Restelo (São Francisco Xavier), Belém, Lisboa, Distrito de Lisboa
New · 257m²
With Garage
buy
2.600.000 €
Those looking for unparalleled exclusivity in a PREMIUM building facing completely south and west with a stunning view of the bridge over the Tagus River to Bugio, will also find bold architecture, noble materials, and a high standard of construction quality that is unusual even today in Portugal. .
Fully equipped kitchen.
Central air conditioning.
24/24 Security
3 parking spaces in the basement
Rooftop with two swimming pools and bar for support
Gym
Good sized condominium room
Room finishes:
Solid Ipê wood running board. Solid Ipê wood. Masonry, with acoustic and thermal insulation, covered with solid Ipê wood or plastered and painted. Ceilings Plastered and painted. Motorized interior blackout. Spots of light on the walls and floor. Vitrocsa embedded aluminum frames with double thermal glass (thermo-hardened exterior and laminated interior). Wooden crate with built-in hinges and Ipê wood covering. With opening doors in solid Ipê wood, with drawers and shelves. Telephone points, data network (internet), cable, radio and wireless.
Sanitary rooms:
False plasterboard ceilings. Flaminia washbasins built into a solid Ipê wood cabinet. Flaminia wall-hung toilet and bidet. Shower brand Flaminia. Flaminia brand taps. Mirror built into the wall and heated to 27ºC. Recessed ceiling lighting. Wooden crate door covered in Ipê with built-in hinges.
Kitchen
Flooring Stone sparkling white marble from Brazil. Walls Full-height panels made of sparkling white marble stone from Brazil. Wall of light aluminum structure with frosted glass on both sides with interior lighting (except for plumb A). False plasterboard ceilings. Doors Wooden crate with built-in hinges and Ipê wood covering. Recessed ceiling lighting. Sun protection with motorized screens inside and outside. Sparkling white marble stone countertop from Brazil. Italian furniture from the Boffi brand. Blanco double bowl sink, with automatic valve and solids crusher, and KWC brand tap. AEG brand vitroceramic hob with grill. AEG built-in electric oven. AEG built-in microwave. AEG washing machines and dryers mounted vertically inside the cabinet. Lieberher built-in side by side refrigerator. Vacuuming Central vacuum cleaner placed in a closed compartment.
Common Room
Flooring Flooring in solid Ipê wood. . Skirting board: embedded in the wall in solid Ipê wood. Walls Ladriplast masonry covered with solid Ipê wood with acoustic and thermal insulation and plastered and painted. Light wall aluminum structure with frosted glass on both sides with interior lighting (only in plumb B). Plastered and painted ceiling. Sun protection motorized interior screens. Lighting Light points on the walls and floor. Balcony doors Vitrocsa embedded aluminum frames with double thermal glass (thermo-hardened exterior and laminated interior). Multimedia Telephone points, data network (internet), cable, radio and wireless.
Home Automation Systems
Cable TV, radio, data and telephone sockets in the living room, kitchen and bedrooms from the Gira brand. Generator that guarantees autonomy of elevators and services essential to the operation of the apartments. Fire, flood, carbon monoxide and gas detection center. EIB Gira home automation center, which allows remote control of all electrical devices (lights, screens, blackouts, ventilation, kitchen). Centralized air conditioning system that feeds low-profile floor fan coil units in apartments and common areas, allowing temperature regulation room by room. Centralized supply of hot water to the entire building (4 tanks of 6000 liters and 2 of 8000 liters). Siemens Hipath telephone exchange in each apartment, which allows you to manage the voice and data network.
Note: The images are from 12º C and the value of the apartments varies between €1,700,000 and €2,600,000.
Fully equipped kitchen.
Central air conditioning.
24/24 Security
3 parking spaces in the basement
Rooftop with two swimming pools and bar for support
Gym
Good sized condominium room
Room finishes:
Solid Ipê wood running board. Solid Ipê wood. Masonry, with acoustic and thermal insulation, covered with solid Ipê wood or plastered and painted. Ceilings Plastered and painted. Motorized interior blackout. Spots of light on the walls and floor. Vitrocsa embedded aluminum frames with double thermal glass (thermo-hardened exterior and laminated interior). Wooden crate with built-in hinges and Ipê wood covering. With opening doors in solid Ipê wood, with drawers and shelves. Telephone points, data network (internet), cable, radio and wireless.
Sanitary rooms:
False plasterboard ceilings. Flaminia washbasins built into a solid Ipê wood cabinet. Flaminia wall-hung toilet and bidet. Shower brand Flaminia. Flaminia brand taps. Mirror built into the wall and heated to 27ºC. Recessed ceiling lighting. Wooden crate door covered in Ipê with built-in hinges.
Kitchen
Flooring Stone sparkling white marble from Brazil. Walls Full-height panels made of sparkling white marble stone from Brazil. Wall of light aluminum structure with frosted glass on both sides with interior lighting (except for plumb A). False plasterboard ceilings. Doors Wooden crate with built-in hinges and Ipê wood covering. Recessed ceiling lighting. Sun protection with motorized screens inside and outside. Sparkling white marble stone countertop from Brazil. Italian furniture from the Boffi brand. Blanco double bowl sink, with automatic valve and solids crusher, and KWC brand tap. AEG brand vitroceramic hob with grill. AEG built-in electric oven. AEG built-in microwave. AEG washing machines and dryers mounted vertically inside the cabinet. Lieberher built-in side by side refrigerator. Vacuuming Central vacuum cleaner placed in a closed compartment.
Common Room
Flooring Flooring in solid Ipê wood. . Skirting board: embedded in the wall in solid Ipê wood. Walls Ladriplast masonry covered with solid Ipê wood with acoustic and thermal insulation and plastered and painted. Light wall aluminum structure with frosted glass on both sides with interior lighting (only in plumb B). Plastered and painted ceiling. Sun protection motorized interior screens. Lighting Light points on the walls and floor. Balcony doors Vitrocsa embedded aluminum frames with double thermal glass (thermo-hardened exterior and laminated interior). Multimedia Telephone points, data network (internet), cable, radio and wireless.
Home Automation Systems
Cable TV, radio, data and telephone sockets in the living room, kitchen and bedrooms from the Gira brand. Generator that guarantees autonomy of elevators and services essential to the operation of the apartments. Fire, flood, carbon monoxide and gas detection center. EIB Gira home automation center, which allows remote control of all electrical devices (lights, screens, blackouts, ventilation, kitchen). Centralized air conditioning system that feeds low-profile floor fan coil units in apartments and common areas, allowing temperature regulation room by room. Centralized supply of hot water to the entire building (4 tanks of 6000 liters and 2 of 8000 liters). Siemens Hipath telephone exchange in each apartment, which allows you to manage the voice and data network.
Note: The images are from 12º C and the value of the apartments varies between €1,700,000 and €2,600,000.
Contact
Apartment 6 Bedrooms
Avenidas Novas, Lisboa, Distrito de Lisboa
New · 526m²
With Garage
rent
17.950 €
Excepcional apartamento T6 localizado num dos melhores e exclusivos condomínios de Lisboa.
Ocupa todo o 6º piso de um dos edifícios do condomínio, sendo este o mais avançado, fica assim com uma ampla vista para ambos os lados.
Depois de passar pela imponente entrada principal, onde permanece seguranças 24/24 vai encontrar um bonito e agradável trabalho paisagístico com 3.200 m2 onde se encontra jardins, planos de água, vegetação diversa, duas piscinas e ginásio.
O acesso ao apartamento é realizado por códigos, sendo neste caso um patamar com dois elevadores exclusivo para este apartamento.
O apartamento tem duas portas de entradas distintas, uma para a zona social e outra para a zona privada.
O hall de entrada com uma generosa área de 17m2, dá acesso a uma casa de banho social, à cozinha com 21 m2, à sala de jantar com 34 m2 e a uma fabulosa sala de estar com 88 m2, ambas com excelentes varandas com vista sobre a cidade.
A cozinha Valcucine, totalmente equipada com eletrodomésticos topo de gama Küppersbusch e Siemens. A cozinha dá acesso a uma divisão para tratamento de roupas e a uma suite para a empregada.
A grandiosa sala de estar com lareira e soalho em Sucupira à inglesa, é servida por uma varanda com 11 m2 que lhe confere muita luz natural.
Na zona privada o imóvel dispõe de cinco suites, todas equipadas com ar condicionado Daikin, sistema de som integrado, closets da marca Poliform e com casas de banho da marca Antonio Lupi, um dos melhores designers de casas de banho de luxo. Duas suites são ainda servidas por espaçosas varandas. A master suite para além da varanda com cerca de 9 m2 dispõe ainda de dois enormes Walk-in closets e uma casa de banho com 9 m2, toalheiros aquecidos e banheira de hidromassagem para além da cabine de duche.
O condomínio dispõe de 2 piscinas transbordo, uma para adultos e outra para crianças.
Localizado numa zona servida por todo o tipo de comércio e serviços e acessos às principais zonas da cidade de Lisboa.
Veja as fotos, o vídeo, o tour virtual e a planta e encante-se com este magnifico espaço exclusivo.
Info : (email) / tel : + (telefone)
Exceptional T6 apartment located in one of the best and exclusive condominiums in Lisbon.
It occupies the entire 6th floor of one of the condominium buildings, this being the most advanced, thus offering a wide view to both sides.
After passing through the imposing main entrance, where security guards remain 24/24, you will find a beautiful and pleasant landscaping area with 3,200 sqm where you will find gardens, water levels, diverse vegetation, two swimming pools and a gym.
Access to the apartment is carried out by codes, in this case a landing with two elevators exclusive to this apartment.
The apartment has two separate entrance doors, one for the social area and the other for the private area.
The entrance hall, with a generous area of 17 sqm gives access to a social bathroom, the kitchen with 21 sqm, the dining room with 34 sqm and a fabulous living room with 88 sqm, both with excellent balconies with views. about the city.
The Valcucine kitchen, fully equipped with top of the range Küppersbusch and Siemens appliances. The kitchen gives access to a room for treating clothes and a suite for the maid.
The grand living room with a fireplace and flooring in English Sucupira style is served by an 11 sqm balcony that gives it plenty of natural light.
In the private area, the property has five suites, all equipped with Daikin air conditioning, integrated sound system, Poliform closets and bathrooms by Antonio Lupi, one of the best luxury bathroom designers. Two suites are also served by spacious balconies. The master suite, in addition to the balcony of about 9 sqm, also has two huge walk-in closets and a bathroom with 9 sqm, heated towel rails and a hydromassage bathtub in addition to the shower cabin.
The condominium has 2 overflow pools, one for adults and one for children.
Located in an area served by all types of trade and services and access to the main areas of Lisbon.
See the photos, the video, the virtual tour and the floor plan and be enchanted by this magnificent exclusive space.
Info : (email) / tel : + (telefone)
Ocupa todo o 6º piso de um dos edifícios do condomínio, sendo este o mais avançado, fica assim com uma ampla vista para ambos os lados.
Depois de passar pela imponente entrada principal, onde permanece seguranças 24/24 vai encontrar um bonito e agradável trabalho paisagístico com 3.200 m2 onde se encontra jardins, planos de água, vegetação diversa, duas piscinas e ginásio.
O acesso ao apartamento é realizado por códigos, sendo neste caso um patamar com dois elevadores exclusivo para este apartamento.
O apartamento tem duas portas de entradas distintas, uma para a zona social e outra para a zona privada.
O hall de entrada com uma generosa área de 17m2, dá acesso a uma casa de banho social, à cozinha com 21 m2, à sala de jantar com 34 m2 e a uma fabulosa sala de estar com 88 m2, ambas com excelentes varandas com vista sobre a cidade.
A cozinha Valcucine, totalmente equipada com eletrodomésticos topo de gama Küppersbusch e Siemens. A cozinha dá acesso a uma divisão para tratamento de roupas e a uma suite para a empregada.
A grandiosa sala de estar com lareira e soalho em Sucupira à inglesa, é servida por uma varanda com 11 m2 que lhe confere muita luz natural.
Na zona privada o imóvel dispõe de cinco suites, todas equipadas com ar condicionado Daikin, sistema de som integrado, closets da marca Poliform e com casas de banho da marca Antonio Lupi, um dos melhores designers de casas de banho de luxo. Duas suites são ainda servidas por espaçosas varandas. A master suite para além da varanda com cerca de 9 m2 dispõe ainda de dois enormes Walk-in closets e uma casa de banho com 9 m2, toalheiros aquecidos e banheira de hidromassagem para além da cabine de duche.
O condomínio dispõe de 2 piscinas transbordo, uma para adultos e outra para crianças.
Localizado numa zona servida por todo o tipo de comércio e serviços e acessos às principais zonas da cidade de Lisboa.
Veja as fotos, o vídeo, o tour virtual e a planta e encante-se com este magnifico espaço exclusivo.
Info : (email) / tel : + (telefone)
Exceptional T6 apartment located in one of the best and exclusive condominiums in Lisbon.
It occupies the entire 6th floor of one of the condominium buildings, this being the most advanced, thus offering a wide view to both sides.
After passing through the imposing main entrance, where security guards remain 24/24, you will find a beautiful and pleasant landscaping area with 3,200 sqm where you will find gardens, water levels, diverse vegetation, two swimming pools and a gym.
Access to the apartment is carried out by codes, in this case a landing with two elevators exclusive to this apartment.
The apartment has two separate entrance doors, one for the social area and the other for the private area.
The entrance hall, with a generous area of 17 sqm gives access to a social bathroom, the kitchen with 21 sqm, the dining room with 34 sqm and a fabulous living room with 88 sqm, both with excellent balconies with views. about the city.
The Valcucine kitchen, fully equipped with top of the range Küppersbusch and Siemens appliances. The kitchen gives access to a room for treating clothes and a suite for the maid.
The grand living room with a fireplace and flooring in English Sucupira style is served by an 11 sqm balcony that gives it plenty of natural light.
In the private area, the property has five suites, all equipped with Daikin air conditioning, integrated sound system, Poliform closets and bathrooms by Antonio Lupi, one of the best luxury bathroom designers. Two suites are also served by spacious balconies. The master suite, in addition to the balcony of about 9 sqm, also has two huge walk-in closets and a bathroom with 9 sqm, heated towel rails and a hydromassage bathtub in addition to the shower cabin.
The condominium has 2 overflow pools, one for adults and one for children.
Located in an area served by all types of trade and services and access to the main areas of Lisbon.
See the photos, the video, the virtual tour and the floor plan and be enchanted by this magnificent exclusive space.
Info : (email) / tel : + (telefone)
Contact
Apartment 4 Bedrooms
Restelo (Santa Maria de Belém), Lisboa, Distrito de Lisboa
New · 257m²
With Garage
buy
1.700.000 €
Those looking for unparalleled exclusivity in a PREMIUM building facing completely south and west with a stunning view of the bridge over the Tagus River to Bugio, will also find bold architecture, noble materials, and a high standard of construction quality that is unusual even today in Portugal. .
Fully equipped kitchen.
Central air conditioning.
24/24 Security
3 parking spaces in the basement
Rooftop with two swimming pools and bar for support
Gym
Good sized condominium room
Room finishes:
Solid Ipê wood running board. Solid Ipê wood. Masonry, with acoustic and thermal insulation, covered with solid Ipê wood or plastered and painted. Ceilings Plastered and painted. Motorized interior blackout. Spots of light on the walls and floor. Vitrocsa embedded aluminum frames with double thermal glass (thermo-hardened exterior and laminated interior). Wooden crate with built-in hinges and Ipê wood covering. With opening doors in solid Ipê wood, with drawers and shelves. Telephone points, data network (internet), cable, radio and wireless.
Sanitary rooms:
False plasterboard ceilings. Flaminia washbasins built into a solid Ipê wood cabinet. Flaminia wall-hung toilet and bidet. Shower brand Flaminia. Flaminia brand taps. Mirror built into the wall and heated to 27ºC. Recessed ceiling lighting. Wooden crate door covered in Ipê with built-in hinges.
Kitchen
Flooring Stone sparkling white marble from Brazil. Walls Full-height panels made of sparkling white marble stone from Brazil. Wall of light aluminum structure with frosted glass on both sides with interior lighting (except for plumb A). False plasterboard ceilings. Doors Wooden crate with built-in hinges and Ipê wood covering. Recessed ceiling lighting. Sun protection with motorized screens inside and outside. Sparkling white marble stone countertop from Brazil. Italian furniture from the Boffi brand. Blanco double bowl sink, with automatic valve and solids crusher, and KWC brand tap. AEG brand vitroceramic hob with grill. AEG built-in electric oven. AEG built-in microwave. AEG washing machines and dryers mounted vertically inside the cabinet. Lieberher built-in side by side refrigerator. Vacuuming Central vacuum cleaner placed in a closed compartment.
Common Room
Flooring Flooring in solid Ipê wood. . Skirting board: embedded in the wall in solid Ipê wood. Walls Ladriplast masonry covered with solid Ipê wood with acoustic and thermal insulation and plastered and painted. Light wall aluminum structure with frosted glass on both sides with interior lighting (only in plumb B). Plastered and painted ceiling. Sun protection motorized interior screens. Lighting Light points on the walls and floor. Balcony doors Vitrocsa embedded aluminum frames with double thermal glass (thermo-hardened exterior and laminated interior). Multimedia Telephone points, data network (internet), cable, radio and wireless.
Home Automation Systems
Cable TV, radio, data and telephone sockets in the living room, kitchen and bedrooms from the Gira brand. Generator that guarantees autonomy of elevators and services essential to the operation of the apartments. Fire, flood, carbon monoxide and gas detection center. EIB Gira home automation center, which allows remote control of all electrical devices (lights, screens, blackouts, ventilation, kitchen). Centralized air conditioning system that feeds low-profile floor fan coil units in apartments and common areas, allowing temperature regulation room by room. Centralized supply of hot water to the entire building (4 tanks of 6000 liters and 2 of 8000 liters). Siemens Hipath telephone exchange in each apartment, which allows you to manage the voice and data network.
Note: The images are from 12º C and the value of the apartments varies between €1,700,000 and €2,600,000.
Fully equipped kitchen.
Central air conditioning.
24/24 Security
3 parking spaces in the basement
Rooftop with two swimming pools and bar for support
Gym
Good sized condominium room
Room finishes:
Solid Ipê wood running board. Solid Ipê wood. Masonry, with acoustic and thermal insulation, covered with solid Ipê wood or plastered and painted. Ceilings Plastered and painted. Motorized interior blackout. Spots of light on the walls and floor. Vitrocsa embedded aluminum frames with double thermal glass (thermo-hardened exterior and laminated interior). Wooden crate with built-in hinges and Ipê wood covering. With opening doors in solid Ipê wood, with drawers and shelves. Telephone points, data network (internet), cable, radio and wireless.
Sanitary rooms:
False plasterboard ceilings. Flaminia washbasins built into a solid Ipê wood cabinet. Flaminia wall-hung toilet and bidet. Shower brand Flaminia. Flaminia brand taps. Mirror built into the wall and heated to 27ºC. Recessed ceiling lighting. Wooden crate door covered in Ipê with built-in hinges.
Kitchen
Flooring Stone sparkling white marble from Brazil. Walls Full-height panels made of sparkling white marble stone from Brazil. Wall of light aluminum structure with frosted glass on both sides with interior lighting (except for plumb A). False plasterboard ceilings. Doors Wooden crate with built-in hinges and Ipê wood covering. Recessed ceiling lighting. Sun protection with motorized screens inside and outside. Sparkling white marble stone countertop from Brazil. Italian furniture from the Boffi brand. Blanco double bowl sink, with automatic valve and solids crusher, and KWC brand tap. AEG brand vitroceramic hob with grill. AEG built-in electric oven. AEG built-in microwave. AEG washing machines and dryers mounted vertically inside the cabinet. Lieberher built-in side by side refrigerator. Vacuuming Central vacuum cleaner placed in a closed compartment.
Common Room
Flooring Flooring in solid Ipê wood. . Skirting board: embedded in the wall in solid Ipê wood. Walls Ladriplast masonry covered with solid Ipê wood with acoustic and thermal insulation and plastered and painted. Light wall aluminum structure with frosted glass on both sides with interior lighting (only in plumb B). Plastered and painted ceiling. Sun protection motorized interior screens. Lighting Light points on the walls and floor. Balcony doors Vitrocsa embedded aluminum frames with double thermal glass (thermo-hardened exterior and laminated interior). Multimedia Telephone points, data network (internet), cable, radio and wireless.
Home Automation Systems
Cable TV, radio, data and telephone sockets in the living room, kitchen and bedrooms from the Gira brand. Generator that guarantees autonomy of elevators and services essential to the operation of the apartments. Fire, flood, carbon monoxide and gas detection center. EIB Gira home automation center, which allows remote control of all electrical devices (lights, screens, blackouts, ventilation, kitchen). Centralized air conditioning system that feeds low-profile floor fan coil units in apartments and common areas, allowing temperature regulation room by room. Centralized supply of hot water to the entire building (4 tanks of 6000 liters and 2 of 8000 liters). Siemens Hipath telephone exchange in each apartment, which allows you to manage the voice and data network.
Note: The images are from 12º C and the value of the apartments varies between €1,700,000 and €2,600,000.
Contact
Parking
Algés, Algés, Linda-a-Velha e Cruz Quebrada-Dafundo, Oeiras, Distrito de Lisboa
New · 6m²
rent
100 €
Arrendamento Lugar de Estacionamento em Linda-a-Velha com Garagem fechada e vigilância 24 horas.
Abrange a Alameda António Sérgio e Rua Professor Dias Amado, Linda-a-Velha.
Possui Elevador.
Morada:
Alameda António Sérgio
Nº7
2795-023 Linda-a-Velha
Marque já a sua visita - Grupo Farinha -
Abrange a Alameda António Sérgio e Rua Professor Dias Amado, Linda-a-Velha.
Possui Elevador.
Morada:
Alameda António Sérgio
Nº7
2795-023 Linda-a-Velha
Marque já a sua visita - Grupo Farinha -
Contact
Shop
Linda-a-Velha (Linda a Velha), Algés, Linda-a-Velha e Cruz Quebrada-Dafundo, Oeiras, Distrito de Lisboa
Used · 900m²
rent
15.500 €
Espaço de grandes dimensões, no total de 900m2, muito bem localizado no centro de Linda-a-Velha.
- Piso superior com luz natural
- Porta automática na entrada com grade de segurança eléctrica
- Localizado a 1 minuto do acesso da A5 e CRIL
- Possibilidade de arrendar um Piso
Morada:
Avenida Carolina Michaelis
Nº (telefone) Linda-a-Velha
Para visita ou mais informações, entre em contacto - Grupo Farinha (telefone)
- Piso superior com luz natural
- Porta automática na entrada com grade de segurança eléctrica
- Localizado a 1 minuto do acesso da A5 e CRIL
- Possibilidade de arrendar um Piso
Morada:
Avenida Carolina Michaelis
Nº (telefone) Linda-a-Velha
Para visita ou mais informações, entre em contacto - Grupo Farinha (telefone)
Contact
Mansion 15 Bedrooms
Paço de Arcos, Oeiras e São Julião da Barra, Paço de Arcos e Caxias, Distrito de Lisboa
Used · 1,616m²
With Garage
buy
12.500.000 €
Quinta do Relógio dates back to the 19th century and was built in 1860, under the direction of Architect Cinatti from Siena. It was the residence of His Royal Highness, King D. Fernando II. In its gardens stands out the Clock Tower that gave the name to the property. At the moment the property belongs to the heirs of His Royal Highness the King D. João I and D. Filipa de Lancastre, Queen of Portugal and is a heritage protected by the environmental safeguard plan and built heritage of the Municipality of Oeiras. Quinta do Relógio has a neoclassical language and atmosphere, present in the sumptuousness of the ornamentation of the buildings, surrounded by an immense and dense vegetation, from which several species of trees stand out due to their configuration and antiquity, such as Araucaria, Plátanos and Dracenas. The treatment of the exterior spaces presents different terrain levels arranged around a patio where the garages, stables and service quarters are located. The main building is spread over two floors with palatial proportions and unique elements such as the symmetry of the plans, the sequence of spaces formed by the porch, entrance hall and staircase illuminated by a skylight, three rooms with sea views and direct access to the garden.
Contact
Shop
Algés, Linda-a-Velha e Cruz Quebrada-Dafundo, Oeiras, Distrito de Lisboa
Used · 1,800m²
rent
19.900 €
Espaço de grandes dimensões, no total de 1.800 m2, muito bem localizado no centro de Linda-a-Velha.
- Piso superior com luz natural
- Porta automática na entrada com grade de segurança eléctrica
- Localizado a 1 minuto do acesso da A5 e CRIL
Morada:
Avenida Carolina Michaelis
Nº (telefone) Linda-a-Velha
Para visita ou mais informações, entre em contacto - Grupo Farinha (telefone)
- Piso superior com luz natural
- Porta automática na entrada com grade de segurança eléctrica
- Localizado a 1 minuto do acesso da A5 e CRIL
Morada:
Avenida Carolina Michaelis
Nº (telefone) Linda-a-Velha
Para visita ou mais informações, entre em contacto - Grupo Farinha (telefone)
Contact
Can’t find the property you’re looking for?
