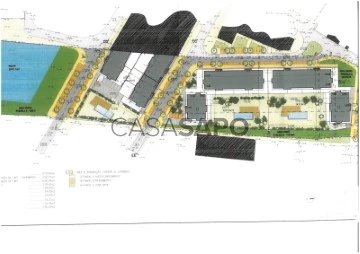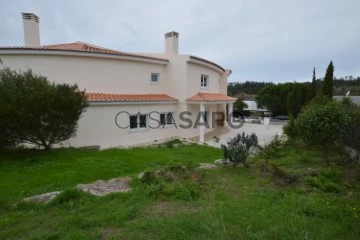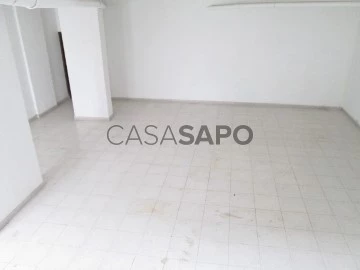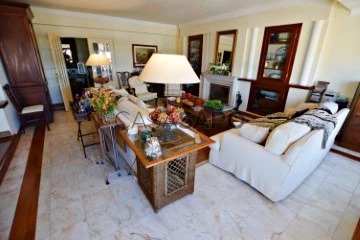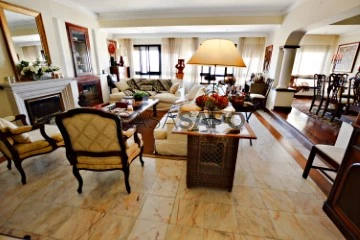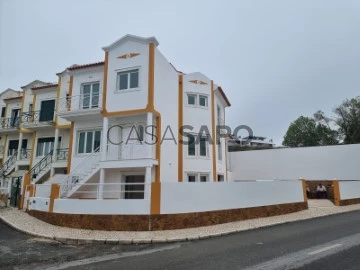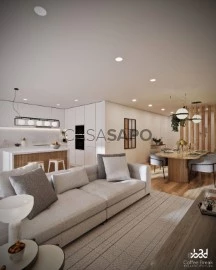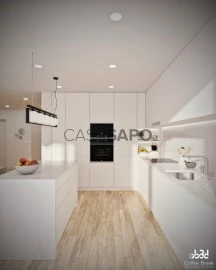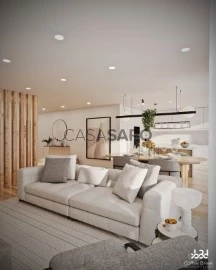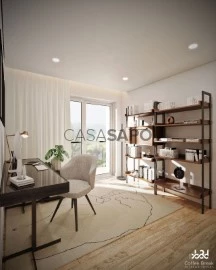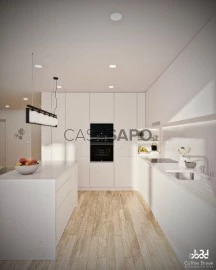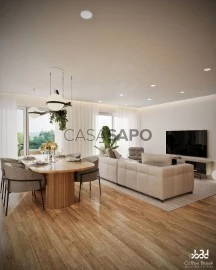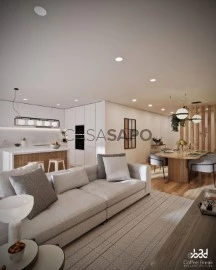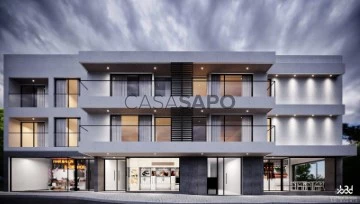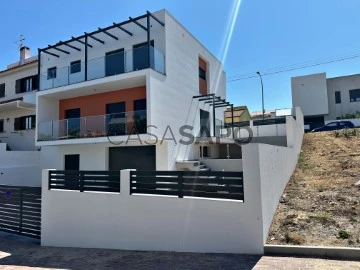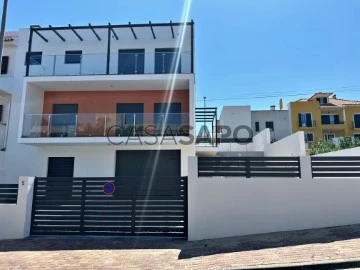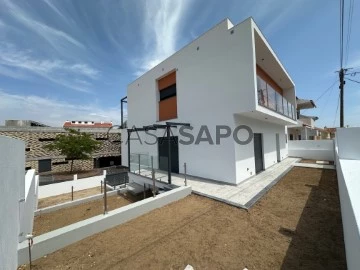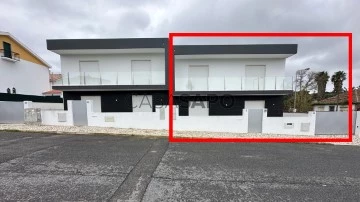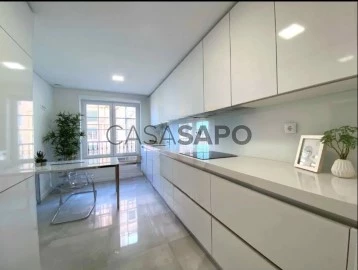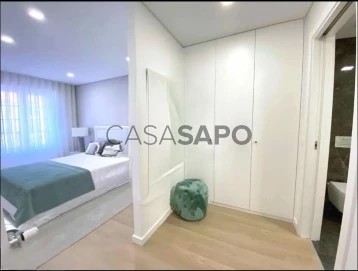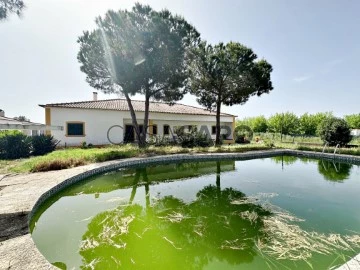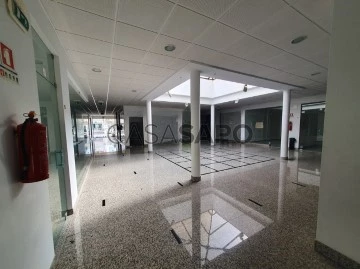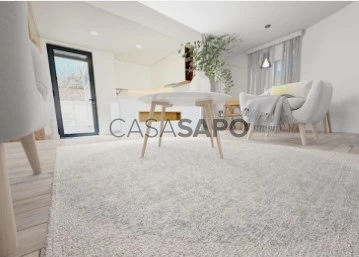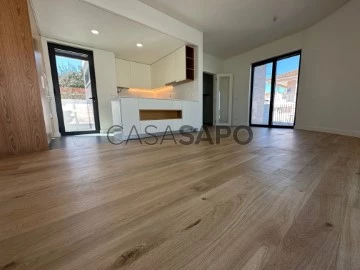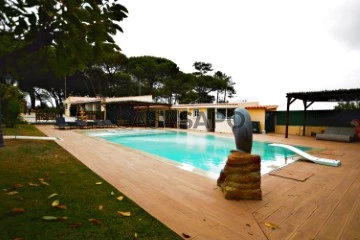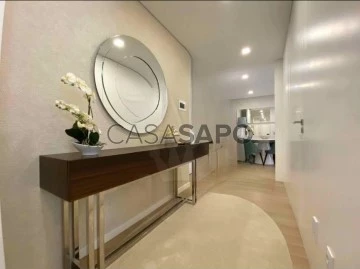
Imobiliária Motivo Certo
Real Estate License (AMI): 7900
Motivo Certo, Mediação Imobiliária, Unipessoal Lda
Contact estate agent
Get the advertiser’s contacts
Address
Rua António Cândido, Nº 2 - Loja 1 - Mem Martins
Open Hours
09H00 às 19H00
Real Estate License (AMI): 7900
See more
Property Type
Rooms
Price
More filters
60 Properties for least recent, Imobiliária Motivo Certo
Map
Order by
Least recent
Land
Casais de Mem Martins (Rio de Mouro), Sintra, Distrito de Lisboa
19,440m²
buy
2.200.000 €
This urban land has an area of 19,440 m2 and is suitable for the construction of 155 homes in Casais de Mem Martins, Rio de Mouro.
The land was divided into 3 gated condominiums, two of which will have 53 homes each and the third will have 49 homes.
The land was divided into 3 gated condominiums, two of which will have 53 homes each and the third will have 49 homes.
Contact
House 4 Bedrooms
Belas Clube de Campo (Belas), Queluz e Belas, Sintra, Distrito de Lisboa
New · 377m²
With Garage
buy
1.400.000 €
Located in the prestigious Belas Clube de Campo development, this magnificent T4 detached villa with swimming pool is a unique opportunity to acquire a high quality home.
Located on a plot of land measuring 1,773.30 m², comprising a basement, ground floor and first floor, this house has never been inhabited and offers a set of characteristics that make it a true treasure.
The basement was designed to function as a garage and to house technical equipment.
The ground floor consists of a bedroom, two bathrooms, an elegant living room with a fireplace and stove, and a kitchen equipped with the latest appliances.
The first floor is dedicated to the private area of the house and consists of three suites, all with closets and private balconies, which allow you to enjoy the surrounding landscape and benefit from excellent solar orientation.
The use of noble materials, such as wood and natural stone, gives the home a welcoming and luxurious atmosphere.
Every detail has been thought of and carefully selected to guarantee a high level of quality and comfort.
Built in reinforced concrete, the house features ceramic tiles and exterior cladding in plastered and painted masonry, which gives it a distinct and elegant appearance.
Schedule your visit now and be surprised by everything this villa has to offer.
With the following characteristics;
*Aluminum frames with double glazing and thermal cut,
*Central vacuum
*Air conditioning
*Central Heating
*Natural gas
Located on a plot of land measuring 1,773.30 m², comprising a basement, ground floor and first floor, this house has never been inhabited and offers a set of characteristics that make it a true treasure.
The basement was designed to function as a garage and to house technical equipment.
The ground floor consists of a bedroom, two bathrooms, an elegant living room with a fireplace and stove, and a kitchen equipped with the latest appliances.
The first floor is dedicated to the private area of the house and consists of three suites, all with closets and private balconies, which allow you to enjoy the surrounding landscape and benefit from excellent solar orientation.
The use of noble materials, such as wood and natural stone, gives the home a welcoming and luxurious atmosphere.
Every detail has been thought of and carefully selected to guarantee a high level of quality and comfort.
Built in reinforced concrete, the house features ceramic tiles and exterior cladding in plastered and painted masonry, which gives it a distinct and elegant appearance.
Schedule your visit now and be surprised by everything this villa has to offer.
With the following characteristics;
*Aluminum frames with double glazing and thermal cut,
*Central vacuum
*Air conditioning
*Central Heating
*Natural gas
Contact
Land
S.Maria e S.Miguel, S.Martinho, S.Pedro Penaferrim, Sintra, Distrito de Lisboa
1,160m²
buy
365.000 €
Plot of Land with 1,050 m², with approved project for construction of single-family house of 2 floors, with typology T3 with large garden and swimming pool.
Situated in the heart of Sintra, next to the Olga Cadaval Cultural Centre and 5 minutes from portela de Sintra train station.
Access to Casal de Santo António can be done by 2 ways:
Lot Area 1,050 m².
Total Construction Area is 184.28 m² (with the possibility of expansion)
Situated in the heart of Sintra, next to the Olga Cadaval Cultural Centre and 5 minutes from portela de Sintra train station.
Access to Casal de Santo António can be done by 2 ways:
Lot Area 1,050 m².
Total Construction Area is 184.28 m² (with the possibility of expansion)
Contact
Land
S.Maria e S.Miguel, S.Martinho, S.Pedro Penaferrim, Sintra, Distrito de Lisboa
1,040m²
buy
298.000 €
Plot of Land with 1,080 m², with PIP approved for single-family house of 2 floors, with typology T3 with large garden and swimming pool.
Situated in the heart of Sintra, next to the Olga Cadaval Cultural Centre and 5 minutes from portela de Sintra train station.
Access to Casal de Santo António can be done by 2 ways:
Lot Area 1,080 m².
Total Construction Area is 190.05 m².
Situated in the heart of Sintra, next to the Olga Cadaval Cultural Centre and 5 minutes from portela de Sintra train station.
Access to Casal de Santo António can be done by 2 ways:
Lot Area 1,080 m².
Total Construction Area is 190.05 m².
Contact
Shop
Brandoa, Encosta do Sol, Amadora, Distrito de Lisboa
Used · 110m²
buy
100.000 €
Shop with an area of 110 m² distributed over 2 floors.
Located in a residential and passing area
Floor 0 with 43 m2, composed of; 1 cabinet, pantry and toilet.
Floor-1 in open space with 67 m2.
Located in a residential and passing area
Floor 0 with 43 m2, composed of; 1 cabinet, pantry and toilet.
Floor-1 in open space with 67 m2.
Contact
Apartment 5 Bedrooms
Alfragide, Amadora, Distrito de Lisboa
Used · 226m²
With Garage
buy
690.000 €
Two apartments of 3 rooms and 4 rooms, united and transformed into an apartment of 6 rooms.
With 2 fronts, sun exposure (East / West) and panoramic view.
This property has generous areas and parking.
Situated on the top floor, a building with 2 elevators.
Located in the prestigious area of Quinta Grande - Alfragide Norte. Well served by all local commerce and transport
Composed of:
Living room and dining room with 49 m².
Living room with fireplace and stove and marble floor.
Dining room with floor on running board.
Kitchen with 18 m² equipped with hob, oven, refrigerator and dishwasher.
Suite with 35 m², toilet with shower and ’Walk in Closet’.
Suite with 35 m², built-in wardrobe of 4 doors, floating floor, closed balcony with 3 m² and toilet with bathtub.
Suite with 18 m², built-in wardrobe and floating floor.
Room with 20 m² and 15 m², one of them with built-in wardrobe and floor in taco.
Entrance Hall with 11 m² and marble floors.
Hall with 11 m² and 2 fitted wardrobes and marble floors.
Wc Service with 3 m².
With 2 fronts, sun exposure (East / West) and panoramic view.
This property has generous areas and parking.
Situated on the top floor, a building with 2 elevators.
Located in the prestigious area of Quinta Grande - Alfragide Norte. Well served by all local commerce and transport
Composed of:
Living room and dining room with 49 m².
Living room with fireplace and stove and marble floor.
Dining room with floor on running board.
Kitchen with 18 m² equipped with hob, oven, refrigerator and dishwasher.
Suite with 35 m², toilet with shower and ’Walk in Closet’.
Suite with 35 m², built-in wardrobe of 4 doors, floating floor, closed balcony with 3 m² and toilet with bathtub.
Suite with 18 m², built-in wardrobe and floating floor.
Room with 20 m² and 15 m², one of them with built-in wardrobe and floor in taco.
Entrance Hall with 11 m² and marble floors.
Hall with 11 m² and 2 fitted wardrobes and marble floors.
Wc Service with 3 m².
Contact
House 4 Bedrooms
Ericeira , Mafra, Distrito de Lisboa
Remodelled · 140m²
With Garage
buy
620.000 €
Semi-detached house of 4 rooms plus a mess, totally remodeled, composed of; Basement, Ground Floor and 1st Floor.
With good modernized finishes, plenty of natural light, air conditioning, video intercom, armored door, electric blinds, ceilings with LED lights, floating floor and garage for 2 cars.
Located in the center of Ericeira in a quiet street, near the Mainland, Bom Dia supermarket and GNR.
Basement:
Access to the garage with automatic gate, service bathroom, storage area and access staircase to the interior of the house.
Ground Floor
Living room with fireplace and balcony
Kitchen equipped with hob, oven, hood and microwave and dining room in open space with access to the covered terrace with barbecue with sink.
Pantry
Toilet with window and shower base.
1st Floor
Suite with wardrobe and toilet with shower base.
2 bedrooms with generous areas and with built-in wardrobes and both with sea view
Toilet with window, furniture, washbasin and shower base.
With good modernized finishes, plenty of natural light, air conditioning, video intercom, armored door, electric blinds, ceilings with LED lights, floating floor and garage for 2 cars.
Located in the center of Ericeira in a quiet street, near the Mainland, Bom Dia supermarket and GNR.
Basement:
Access to the garage with automatic gate, service bathroom, storage area and access staircase to the interior of the house.
Ground Floor
Living room with fireplace and balcony
Kitchen equipped with hob, oven, hood and microwave and dining room in open space with access to the covered terrace with barbecue with sink.
Pantry
Toilet with window and shower base.
1st Floor
Suite with wardrobe and toilet with shower base.
2 bedrooms with generous areas and with built-in wardrobes and both with sea view
Toilet with window, furniture, washbasin and shower base.
Contact
Apartment 3 Bedrooms
Serra do Casal de Cambra, Queluz e Belas, Sintra, Distrito de Lisboa
New · 112m²
With Garage
buy
362.500 €
* EXAMPLE PHOTOS
* WORK START EXPECTED - 1ST QUARTER 2024
Building with elevator comprising 10 apartments, 5 T2, 5 T3 and 3 shops.
The development is located 600m from the entrance to the Belas Club Campo condominium.
Nearby you have at your disposal; João de Deus School, Belas Country Club Gym, Golf Club / Belas Country Club, Country Club Restaurant and CTT.
Anti-seismic structure of the building, made of reinforced concrete, with solid slabs, dimensioned in accordance with the national and European regulations in force.
New 4-room apartment corresponding to the ground floor Tardoz, with a 12.15 m² balcony and parking in the basement (7)
FINISHES
- Gray PVC window frames on the outside and white on the inside with thermal and acoustic cuts and double glazing.
- Electric and thermal aluminum blinds
- Highly resistant vinyl flooring with wood surface finish, extremely comfortable, waterproof.
- Baseboards lacquered in white.
- Light moldings in bedrooms and living room.
- Interior doors lacquered in white.
- Lacquered wardrobes with interior in Cancun linen.
- Armored door
- ’ROCA’ brand suspended sanitary ware with Grohe faucets
- The bathtub and shower trays will be made of white acrylic sheet
and glass shields.
-Fully equipped open space kitchen from the ’BOSCH’ brand with induction hob, oven, extractor hood, microwave, refrigerator, washing machine, dryer and dishwasher.
- Kitchen furniture in white thermo-laminate, with island and white Silestone-type tops.
- Sanitary water heating system will consist of a Solar kit with a thermosiphon, equipped with an electrical resistance, and supported by an intelligent water heater to be installed in the kitchen.
* WORK START EXPECTED - 1ST QUARTER 2024
Building with elevator comprising 10 apartments, 5 T2, 5 T3 and 3 shops.
The development is located 600m from the entrance to the Belas Club Campo condominium.
Nearby you have at your disposal; João de Deus School, Belas Country Club Gym, Golf Club / Belas Country Club, Country Club Restaurant and CTT.
Anti-seismic structure of the building, made of reinforced concrete, with solid slabs, dimensioned in accordance with the national and European regulations in force.
New 4-room apartment corresponding to the ground floor Tardoz, with a 12.15 m² balcony and parking in the basement (7)
FINISHES
- Gray PVC window frames on the outside and white on the inside with thermal and acoustic cuts and double glazing.
- Electric and thermal aluminum blinds
- Highly resistant vinyl flooring with wood surface finish, extremely comfortable, waterproof.
- Baseboards lacquered in white.
- Light moldings in bedrooms and living room.
- Interior doors lacquered in white.
- Lacquered wardrobes with interior in Cancun linen.
- Armored door
- ’ROCA’ brand suspended sanitary ware with Grohe faucets
- The bathtub and shower trays will be made of white acrylic sheet
and glass shields.
-Fully equipped open space kitchen from the ’BOSCH’ brand with induction hob, oven, extractor hood, microwave, refrigerator, washing machine, dryer and dishwasher.
- Kitchen furniture in white thermo-laminate, with island and white Silestone-type tops.
- Sanitary water heating system will consist of a Solar kit with a thermosiphon, equipped with an electrical resistance, and supported by an intelligent water heater to be installed in the kitchen.
Contact
Apartment 3 Bedrooms
Serra do Casal de Cambra, Queluz e Belas, Sintra, Distrito de Lisboa
New · 95m²
With Garage
buy
350.000 €
* EXAMPLE PHOTOS
*WORK START EXPECTED - 1ST QUARTER 2024
Building with elevator comprising 10 apartments, 5 T2, 5 T3 and 3 shops.
The development is located 600m from the entrance to the Belas Club Campo condominium.
Nearby you have at your disposal; João de Deus School, Belas Country Club Gym, Golf Club / Belas Country Club, Country Club Restaurant and CTT.
Anti-seismic structure of the building, made of reinforced concrete, with massive slabs, dimensioned in accordance with current national and European regulations.
New 4-room apartment corresponding to the 2nd Floor Front, with balconies and 2 parking spaces in the basement (3, and 4)
FINISHES
- Gray PVC window frames on the outside and white on the inside with thermal and acoustic cuts and double glazing.
- Electric and thermal aluminum blinds
- Highly resistant vinyl flooring with wood surface finish, extremely comfortable, waterproof.
- Baseboards lacquered in white.
- Light moldings in bedrooms and living room.
- Interior doors lacquered in white.
- Lacquered wardrobes with interior in Cancun linen.
- Armored door
- ’ROCA’ brand suspended sanitary ware with Grohe faucets
- The bathtub and shower trays will be made of white acrylic sheet
and glass shields.
-Fully equipped open space kitchen from the ’BOSCH’ brand with induction hob, oven, extractor hood, microwave, refrigerator, washing machine, dryer and dishwasher.
- Kitchen furniture in white thermo-laminate, with island and white Silestone-type tops.
- Sanitary water heating system will consist of a Solar kit with a thermosiphon, equipped with an electric resistance, and supported by an intelligent water heater to be installed in the kitchen.
*WORK START EXPECTED - 1ST QUARTER 2024
Building with elevator comprising 10 apartments, 5 T2, 5 T3 and 3 shops.
The development is located 600m from the entrance to the Belas Club Campo condominium.
Nearby you have at your disposal; João de Deus School, Belas Country Club Gym, Golf Club / Belas Country Club, Country Club Restaurant and CTT.
Anti-seismic structure of the building, made of reinforced concrete, with massive slabs, dimensioned in accordance with current national and European regulations.
New 4-room apartment corresponding to the 2nd Floor Front, with balconies and 2 parking spaces in the basement (3, and 4)
FINISHES
- Gray PVC window frames on the outside and white on the inside with thermal and acoustic cuts and double glazing.
- Electric and thermal aluminum blinds
- Highly resistant vinyl flooring with wood surface finish, extremely comfortable, waterproof.
- Baseboards lacquered in white.
- Light moldings in bedrooms and living room.
- Interior doors lacquered in white.
- Lacquered wardrobes with interior in Cancun linen.
- Armored door
- ’ROCA’ brand suspended sanitary ware with Grohe faucets
- The bathtub and shower trays will be made of white acrylic sheet
and glass shields.
-Fully equipped open space kitchen from the ’BOSCH’ brand with induction hob, oven, extractor hood, microwave, refrigerator, washing machine, dryer and dishwasher.
- Kitchen furniture in white thermo-laminate, with island and white Silestone-type tops.
- Sanitary water heating system will consist of a Solar kit with a thermosiphon, equipped with an electric resistance, and supported by an intelligent water heater to be installed in the kitchen.
Contact
Apartment 2 Bedrooms
Serra do Casal de Cambra, Queluz e Belas, Sintra, Distrito de Lisboa
New · 75m²
With Garage
buy
286.200 €
* EXAMPLE PHOTOS
*WORK START EXPECTED - 1ST QUARTER 2024
Building with elevator comprising 10 apartments, 5 T2, 5 T3 and 3 shops.
The development is located 600m from the entrance to the Belas Club Campo condominium.
Nearby you have at your disposal; João de Deus School, Belas Country Club Gym, Golf Club / Belas Country Club, Country Club Restaurant and CTT.
Anti-seismic structure of the building, made of reinforced concrete, with massive slabs, dimensioned in accordance with current national and European regulations.
New 3-room apartment corresponding to the 1st Floor Front with balconies and 2 parking spaces in the basement (8 and 9)
FINISHES
- Gray PVC window frames on the outside and white on the inside with thermal and acoustic cuts and double glazing.
- Electric and thermal aluminum blinds
- Highly resistant vinyl flooring with wood surface finish, extremely comfortable, waterproof.
- Baseboards lacquered in white.
- Light moldings in bedrooms and living room.
- Interior doors lacquered in white.
- Lacquered wardrobes with interior in Cancun linen.
- Armored door
- ’ROCA’ brand suspended sanitary ware with Grohe faucets
- The bathtub and shower trays will be made of white acrylic sheet
and glass shields.
-Fully equipped open space kitchen from the ’BOSCH’ brand with induction hob, oven, extractor hood, microwave, refrigerator, washing machine, dryer and dishwasher.
- Kitchen furniture in white thermo-laminate, with island and white Silestone-type tops.
- Sanitary water heating system will consist of a Solar kit with a thermosiphon, equipped with an electric resistance, and supported by an intelligent water heater to be installed in the kitchen.
*WORK START EXPECTED - 1ST QUARTER 2024
Building with elevator comprising 10 apartments, 5 T2, 5 T3 and 3 shops.
The development is located 600m from the entrance to the Belas Club Campo condominium.
Nearby you have at your disposal; João de Deus School, Belas Country Club Gym, Golf Club / Belas Country Club, Country Club Restaurant and CTT.
Anti-seismic structure of the building, made of reinforced concrete, with massive slabs, dimensioned in accordance with current national and European regulations.
New 3-room apartment corresponding to the 1st Floor Front with balconies and 2 parking spaces in the basement (8 and 9)
FINISHES
- Gray PVC window frames on the outside and white on the inside with thermal and acoustic cuts and double glazing.
- Electric and thermal aluminum blinds
- Highly resistant vinyl flooring with wood surface finish, extremely comfortable, waterproof.
- Baseboards lacquered in white.
- Light moldings in bedrooms and living room.
- Interior doors lacquered in white.
- Lacquered wardrobes with interior in Cancun linen.
- Armored door
- ’ROCA’ brand suspended sanitary ware with Grohe faucets
- The bathtub and shower trays will be made of white acrylic sheet
and glass shields.
-Fully equipped open space kitchen from the ’BOSCH’ brand with induction hob, oven, extractor hood, microwave, refrigerator, washing machine, dryer and dishwasher.
- Kitchen furniture in white thermo-laminate, with island and white Silestone-type tops.
- Sanitary water heating system will consist of a Solar kit with a thermosiphon, equipped with an electric resistance, and supported by an intelligent water heater to be installed in the kitchen.
Contact
Apartment 3 Bedrooms
Serra do Casal de Cambra, Queluz e Belas, Sintra, Distrito de Lisboa
New · 100m²
With Garage
buy
375.000 €
* EXAMPLE PHOTOS
*WORK START EXPECTED - 1ST QUARTER 2024
Building with elevator comprising 10 apartments, 5 T2, 5 T3 and 3 shops.
The development is located 600m from the entrance to the Belas Club Campo condominium.
Nearby you have at your disposal; João de Deus School, Belas Country Club Gym, Golf Club / Belas Country Club, Country Club Restaurant and CTT.
Anti-seismic structure of the building, made of reinforced concrete, with solid slabs, dimensioned in accordance with the national and European regulations in force.
New 4-room apartment corresponding to the 1st Floor Tardoz, with balcony and 2 parking spaces in the basement (5 and 6)
FINISHES
- Gray PVC window frames on the outside and white on the inside with thermal and acoustic cuts and double glazing.
- Electric and thermal aluminum blinds
- Highly resistant vinyl flooring with wood surface finish, extremely comfortable, waterproof.
- Baseboards lacquered in white.
- Light moldings in bedrooms and living room.
- Interior doors lacquered in white.
- Lacquered wardrobes with interior in Cancun linen.
- Armored door
- ’ROCA’ brand suspended sanitary ware with Grohe faucets
- The bathtub and shower trays will be made of white acrylic sheet
and glass shields.
-Fully equipped open space kitchen from the ’BOSCH’ brand with induction hob, oven, extractor hood, microwave, refrigerator, washing machine, dryer and dishwasher.
- Kitchen furniture in white thermo-laminate, with island and white Silestone-type tops.
- Sanitary water heating system will consist of a Solar kit with a thermosiphon, equipped with an electrical resistance, and supported by an intelligent water heater to be installed in the kitchen.
*WORK START EXPECTED - 1ST QUARTER 2024
Building with elevator comprising 10 apartments, 5 T2, 5 T3 and 3 shops.
The development is located 600m from the entrance to the Belas Club Campo condominium.
Nearby you have at your disposal; João de Deus School, Belas Country Club Gym, Golf Club / Belas Country Club, Country Club Restaurant and CTT.
Anti-seismic structure of the building, made of reinforced concrete, with solid slabs, dimensioned in accordance with the national and European regulations in force.
New 4-room apartment corresponding to the 1st Floor Tardoz, with balcony and 2 parking spaces in the basement (5 and 6)
FINISHES
- Gray PVC window frames on the outside and white on the inside with thermal and acoustic cuts and double glazing.
- Electric and thermal aluminum blinds
- Highly resistant vinyl flooring with wood surface finish, extremely comfortable, waterproof.
- Baseboards lacquered in white.
- Light moldings in bedrooms and living room.
- Interior doors lacquered in white.
- Lacquered wardrobes with interior in Cancun linen.
- Armored door
- ’ROCA’ brand suspended sanitary ware with Grohe faucets
- The bathtub and shower trays will be made of white acrylic sheet
and glass shields.
-Fully equipped open space kitchen from the ’BOSCH’ brand with induction hob, oven, extractor hood, microwave, refrigerator, washing machine, dryer and dishwasher.
- Kitchen furniture in white thermo-laminate, with island and white Silestone-type tops.
- Sanitary water heating system will consist of a Solar kit with a thermosiphon, equipped with an electrical resistance, and supported by an intelligent water heater to be installed in the kitchen.
Contact
Apartment 3 Bedrooms
Serra do Casal de Cambra, Queluz e Belas, Sintra, Distrito de Lisboa
New · 95m²
With Garage
buy
340.000 €
* EXAMPLE PHOTOS
* WORK START EXPECTED - 1ST QUARTER 2024
Building with elevator comprising 10 apartments, 5 T2, 5 T3 and 3 shops.
The development is located 600m from the entrance to the Belas Club Campo condominium.
Nearby you have at your disposal; João de Deus School, Belas Country Club Gym, Golf Club / Belas Country Club, Country Club Restaurant and CTT.
Anti-seismic structure of the building, made of reinforced concrete, with massive slabs, dimensioned in accordance with current national and European regulations.
New 4-room apartment corresponding to the 1st Floor Front, with balconies and 2 parking spaces in the basement (12 and 13)
FINISHES
- Gray PVC window frames on the outside and white on the inside with thermal and acoustic cuts and double glazing.
- Electric and thermal aluminum blinds
- Highly resistant vinyl flooring with wood surface finish, extremely comfortable, waterproof.
- Baseboards lacquered in white.
- Light moldings in bedrooms and living room.
- Interior doors lacquered in white.
- Lacquered wardrobes with interior in Cancun linen.
- Armored door
- ’ROCA’ brand suspended sanitary ware with Grohe faucets
- The bathtub and shower trays will be made of white acrylic sheet
and glass shields.
-Fully equipped open space kitchen from the ’BOSCH’ brand with induction hob, oven, extractor hood, microwave, refrigerator, washing machine, dryer and dishwasher.
- Kitchen furniture in white thermo-laminate, with island and white Silestone-type tops.
- Sanitary water heating system will consist of a Solar kit with a thermosiphon, equipped with an electric resistance, and supported by an intelligent water heater to be installed in the kitchen.
* WORK START EXPECTED - 1ST QUARTER 2024
Building with elevator comprising 10 apartments, 5 T2, 5 T3 and 3 shops.
The development is located 600m from the entrance to the Belas Club Campo condominium.
Nearby you have at your disposal; João de Deus School, Belas Country Club Gym, Golf Club / Belas Country Club, Country Club Restaurant and CTT.
Anti-seismic structure of the building, made of reinforced concrete, with massive slabs, dimensioned in accordance with current national and European regulations.
New 4-room apartment corresponding to the 1st Floor Front, with balconies and 2 parking spaces in the basement (12 and 13)
FINISHES
- Gray PVC window frames on the outside and white on the inside with thermal and acoustic cuts and double glazing.
- Electric and thermal aluminum blinds
- Highly resistant vinyl flooring with wood surface finish, extremely comfortable, waterproof.
- Baseboards lacquered in white.
- Light moldings in bedrooms and living room.
- Interior doors lacquered in white.
- Lacquered wardrobes with interior in Cancun linen.
- Armored door
- ’ROCA’ brand suspended sanitary ware with Grohe faucets
- The bathtub and shower trays will be made of white acrylic sheet
and glass shields.
-Fully equipped open space kitchen from the ’BOSCH’ brand with induction hob, oven, extractor hood, microwave, refrigerator, washing machine, dryer and dishwasher.
- Kitchen furniture in white thermo-laminate, with island and white Silestone-type tops.
- Sanitary water heating system will consist of a Solar kit with a thermosiphon, equipped with an electric resistance, and supported by an intelligent water heater to be installed in the kitchen.
Contact
Apartment 2 Bedrooms
Serra do Casal de Cambra, Queluz e Belas, Sintra, Distrito de Lisboa
New · 75m²
With Garage
buy
295.000 €
* EXEMPLIFYING PHOTOS
* PROJECT TO START FORECAST - Q3 2023
Building with elevator consisting of 10 apartments of typology 5 T2, 5 T3 and 3 shops.
The development is located 600m from the entrance of the Belas Club Campo condominium
Nearby you have at your disposal; João de Deus School, Belas Clube de Campo Gymnasium, Golf Club / Belas Clube De Campo, Restaurant club of the Course and the CTT.
Structure of the anti-seismic building, of reinforced concrete, with massive slabs, sized according to the national and European regulations in force.
New apartment of 3 rooms that corresponds to the 2nd Floor Front with balconies and 2 parking lots in the basement (14, and 15)
FINISHES
- PVC frame of gray color by the exterior and white by the interior with thermal cut, acoustic and double glass.
- Electrical and thermal blinds in aluminum
- Highly resistant vinyl floor with wood surface finish, extremely comfortable, waterproof.
- White lacquered skirting boards.
- Light sancas in the bedrooms and living room.
- Interior doors lashes in white.
- Lacquered wardrobes with interior in Cancun linen.
- Armored door
- Suspended sanitary ware of the brand ’ROCA’’ with Grohe taps
- The bathtub and shower bases will be white acrylic sheet
and glass guard.
-Fully equipped open space kitchen of the brand ’BOSCH’ with induction hob, oven, hood, microwave, combined, washing machine, dryer and dishwasher.
- Kitchen furniture in blank thermolaminate, with island and white Silestone tops.
- Sanitary water heating system will consist of solar kit with thermosiphon, equipped with electrical resistance, and supported by smart water heater to be installed in the kitchen.
* PROJECT TO START FORECAST - Q3 2023
Building with elevator consisting of 10 apartments of typology 5 T2, 5 T3 and 3 shops.
The development is located 600m from the entrance of the Belas Club Campo condominium
Nearby you have at your disposal; João de Deus School, Belas Clube de Campo Gymnasium, Golf Club / Belas Clube De Campo, Restaurant club of the Course and the CTT.
Structure of the anti-seismic building, of reinforced concrete, with massive slabs, sized according to the national and European regulations in force.
New apartment of 3 rooms that corresponds to the 2nd Floor Front with balconies and 2 parking lots in the basement (14, and 15)
FINISHES
- PVC frame of gray color by the exterior and white by the interior with thermal cut, acoustic and double glass.
- Electrical and thermal blinds in aluminum
- Highly resistant vinyl floor with wood surface finish, extremely comfortable, waterproof.
- White lacquered skirting boards.
- Light sancas in the bedrooms and living room.
- Interior doors lashes in white.
- Lacquered wardrobes with interior in Cancun linen.
- Armored door
- Suspended sanitary ware of the brand ’ROCA’’ with Grohe taps
- The bathtub and shower bases will be white acrylic sheet
and glass guard.
-Fully equipped open space kitchen of the brand ’BOSCH’ with induction hob, oven, hood, microwave, combined, washing machine, dryer and dishwasher.
- Kitchen furniture in blank thermolaminate, with island and white Silestone tops.
- Sanitary water heating system will consist of solar kit with thermosiphon, equipped with electrical resistance, and supported by smart water heater to be installed in the kitchen.
Contact
Apartment 3 Bedrooms
Serra do Casal de Cambra, Queluz e Belas, Sintra, Distrito de Lisboa
New · 100m²
With Garage
buy
385.000 €
* EXAMPLE PHOTOS
* WORK START EXPECTED - 1ST QUARTER 2024
Building with elevator comprising 10 apartments, 5 T2, 5 T3 and 3 shops.
The development is located 600m from the entrance to the Belas Club Campo condominium.
Nearby you have at your disposal; João de Deus School, Belas Country Club Gym, Golf Club / Belas Country Club, Country Club Restaurant and CTT.
Anti-seismic structure of the building, made of reinforced concrete, with solid slabs, dimensioned in accordance with the national and European regulations in force.
New 4-room apartment corresponding to the 2nd Floor Tardoz, with balcony and 2 parking spaces in the basement (1 and 2)
FINISHES
- Gray PVC window frames on the outside and white on the inside with thermal and acoustic cuts and double glazing.
- Electric and thermal aluminum blinds
- Highly resistant vinyl flooring with wood surface finish, extremely comfortable, waterproof.
- Baseboards lacquered in white.
- Light moldings in bedrooms and living room.
- Interior doors lacquered in white.
- Lacquered wardrobes with interior in Cancun linen.
- Armored door
- ’ROCA’ brand suspended sanitary ware with Grohe faucets
- The bathtub and shower trays will be made of white acrylic sheet
and glass shields.
-Fully equipped open space kitchen from the ’BOSCH’ brand with induction hob, oven, extractor hood, microwave, refrigerator, washing machine, dryer and dishwasher.
- Kitchen furniture in white thermo-laminate, with island and white Silestone-type tops.
- Sanitary water heating system will consist of a Solar kit with a thermosiphon, equipped with an electrical resistance, and supported by an intelligent water heater to be installed in the kitchen.
* WORK START EXPECTED - 1ST QUARTER 2024
Building with elevator comprising 10 apartments, 5 T2, 5 T3 and 3 shops.
The development is located 600m from the entrance to the Belas Club Campo condominium.
Nearby you have at your disposal; João de Deus School, Belas Country Club Gym, Golf Club / Belas Country Club, Country Club Restaurant and CTT.
Anti-seismic structure of the building, made of reinforced concrete, with solid slabs, dimensioned in accordance with the national and European regulations in force.
New 4-room apartment corresponding to the 2nd Floor Tardoz, with balcony and 2 parking spaces in the basement (1 and 2)
FINISHES
- Gray PVC window frames on the outside and white on the inside with thermal and acoustic cuts and double glazing.
- Electric and thermal aluminum blinds
- Highly resistant vinyl flooring with wood surface finish, extremely comfortable, waterproof.
- Baseboards lacquered in white.
- Light moldings in bedrooms and living room.
- Interior doors lacquered in white.
- Lacquered wardrobes with interior in Cancun linen.
- Armored door
- ’ROCA’ brand suspended sanitary ware with Grohe faucets
- The bathtub and shower trays will be made of white acrylic sheet
and glass shields.
-Fully equipped open space kitchen from the ’BOSCH’ brand with induction hob, oven, extractor hood, microwave, refrigerator, washing machine, dryer and dishwasher.
- Kitchen furniture in white thermo-laminate, with island and white Silestone-type tops.
- Sanitary water heating system will consist of a Solar kit with a thermosiphon, equipped with an electrical resistance, and supported by an intelligent water heater to be installed in the kitchen.
Contact
Building
Serra do Casal de Cambra, Queluz e Belas, Sintra, Distrito de Lisboa
New · 1,023m²
buy
* EXAMPLE PHOTOS
* WORK START FORECAST - 3rd QUARTER 2023
Building with elevator comprising 10 apartments, 5 T2, 5 T3 and 3 shops.
All fractions have parking
The development is located 600m from the entrance to the Belas Club Campo condominium.
Nearby you have at your disposal; João de Deus School, Belas Country Club Gym, Golf Club / Belas Country Club, Country Club Restaurant and CTT.
Anti-seismic structure of the building, made of reinforced concrete, with solid slabs, dimensioned in accordance with the national and European regulations in force.
FINISHES
- Gray PVC window frames on the outside and white on the inside with thermal and acoustic cuts and double glazing.
- Electric and thermal aluminum blinds
- Highly resistant vinyl flooring with wood surface finish, extremely comfortable, waterproof.
- Baseboards lacquered in white.
- Light moldings in bedrooms and living room.
- Interior doors lacquered in white.
- Lacquered wardrobes with interior in Cancun linen.
- Armored door
- ’ROCA’ brand suspended sanitary ware with Grohe faucets
- The bathtub and shower trays will be made of white acrylic sheet
and glass shields.
-Fully equipped open space kitchen from the ’BOSCH’ brand with induction hob, oven, extractor hood, microwave, refrigerator, washing machine, dryer and dishwasher.
- Kitchen furniture in white thermo-laminate, with island and white Silestone-type tops.
- Sanitary water heating system will consist of a Solar kit with a thermosiphon, equipped with an electrical resistance, and supported by an intelligent water heater to be installed in the kitchen.
* WORK START FORECAST - 3rd QUARTER 2023
Building with elevator comprising 10 apartments, 5 T2, 5 T3 and 3 shops.
All fractions have parking
The development is located 600m from the entrance to the Belas Club Campo condominium.
Nearby you have at your disposal; João de Deus School, Belas Country Club Gym, Golf Club / Belas Country Club, Country Club Restaurant and CTT.
Anti-seismic structure of the building, made of reinforced concrete, with solid slabs, dimensioned in accordance with the national and European regulations in force.
FINISHES
- Gray PVC window frames on the outside and white on the inside with thermal and acoustic cuts and double glazing.
- Electric and thermal aluminum blinds
- Highly resistant vinyl flooring with wood surface finish, extremely comfortable, waterproof.
- Baseboards lacquered in white.
- Light moldings in bedrooms and living room.
- Interior doors lacquered in white.
- Lacquered wardrobes with interior in Cancun linen.
- Armored door
- ’ROCA’ brand suspended sanitary ware with Grohe faucets
- The bathtub and shower trays will be made of white acrylic sheet
and glass shields.
-Fully equipped open space kitchen from the ’BOSCH’ brand with induction hob, oven, extractor hood, microwave, refrigerator, washing machine, dryer and dishwasher.
- Kitchen furniture in white thermo-laminate, with island and white Silestone-type tops.
- Sanitary water heating system will consist of a Solar kit with a thermosiphon, equipped with an electrical resistance, and supported by an intelligent water heater to be installed in the kitchen.
Contact
House 4 Bedrooms
Moinhos da Funcheira (São Brás), Mina de Água, Amadora, Distrito de Lisboa
New · 210m²
With Garage
buy
644.900 €
Under Construction
Semi-detached house of 5 rooms, with high quality construction materials.
It is inserted in a plot of land with 285 m² and with gross area 222.30 m².
This house consists of 3 floors, namely a basement, the ground floor and the 1st floor.
It is located in a very quiet area, surrounded only by other villas, and is close to the Pingo Doce supermarket, schools, green spaces, kindergarten and with good access.
Basement consists of garage with 47 m², laundry with 12.55 m² and storage area with 10 m².
R/C
Living room with 31.25 m², balcony with 13.60 m².
Kitchen with 12.60 m², white lacquered furniture, fully equipped with electrodoméstos of the brand ’Bosch’, hob, oven, extractor fan, microwave, washing machine and dishwasher.
Room or Office with 13.50 m².
Hall with 5.80 m².
Toilet with 5, 20 m² and suspended crockery.
Floor 1
Circulation zone.
Suite with 24.60 m², 2 wardrobes, balcony with 12.30 m² and bathroom with 6.75 m².
Suite 17, 45 m², wardrobe and bathroom with 3.25 m².
Suite with 11.55 m², wardrobe and bathroom with 3.40 m².
*Exterior walls with super thermal blocks and coated with hood.
*Interior walls with super thermal blocks and coated with hood.
* Skylight on the roof that illuminates the staircase.
*Solar panel for hot water with 300liter tank (Vulcano).
*Pre-installation of photovoltaic panels.
*Air Conditioning for hot and cold.
*Electric blinds in grey with (APP wi-fi) remote control.
*Guard of the balconies in glass.
*Motorized gates.
*Charging installation for electric cars with three-phase network.
Semi-detached house of 5 rooms, with high quality construction materials.
It is inserted in a plot of land with 285 m² and with gross area 222.30 m².
This house consists of 3 floors, namely a basement, the ground floor and the 1st floor.
It is located in a very quiet area, surrounded only by other villas, and is close to the Pingo Doce supermarket, schools, green spaces, kindergarten and with good access.
Basement consists of garage with 47 m², laundry with 12.55 m² and storage area with 10 m².
R/C
Living room with 31.25 m², balcony with 13.60 m².
Kitchen with 12.60 m², white lacquered furniture, fully equipped with electrodoméstos of the brand ’Bosch’, hob, oven, extractor fan, microwave, washing machine and dishwasher.
Room or Office with 13.50 m².
Hall with 5.80 m².
Toilet with 5, 20 m² and suspended crockery.
Floor 1
Circulation zone.
Suite with 24.60 m², 2 wardrobes, balcony with 12.30 m² and bathroom with 6.75 m².
Suite 17, 45 m², wardrobe and bathroom with 3.25 m².
Suite with 11.55 m², wardrobe and bathroom with 3.40 m².
*Exterior walls with super thermal blocks and coated with hood.
*Interior walls with super thermal blocks and coated with hood.
* Skylight on the roof that illuminates the staircase.
*Solar panel for hot water with 300liter tank (Vulcano).
*Pre-installation of photovoltaic panels.
*Air Conditioning for hot and cold.
*Electric blinds in grey with (APP wi-fi) remote control.
*Guard of the balconies in glass.
*Motorized gates.
*Charging installation for electric cars with three-phase network.
Contact
House 4 Bedrooms
Pexiligais, Algueirão-Mem Martins, Sintra, Distrito de Lisboa
New · 190m²
buy
580.000 €
We present an exceptional villa with 210 m² of gross construction area, spread over 2 floors, which reflects an unrivaled level of quality.
Construction with superior materials, this villa is an example of quality.
With solar panels for water heating, air conditioning in the living room and bedrooms, PVC windows with double glazing and thermal break, as well as an armored entrance door, every detail has been carefully planned to offer comfort and security.
The brightness is one of the outstanding characteristics of this house, highlighting the attention given to the interior spaces.
In addition, a graceful patio and parking complete this house in a harmonious way.
Located in a quiet residential area, just minutes from supermarkets, pharmacies, schools and other essential services, this property also offers excellent access to the IC19.
Come explore this unique opportunity and discover the perfect home for you and your family.
Schedule a visit and be enchanted by this house that combines style and functionality in one place.
ground floor
Room with 40.50 m² and floating floor.
16 m² kitchen, partially equipped with AEG hob, oven, extractor hood and microwave.
Room / Office with 10 m² and floating floor.
Hall with 7.30 m².
WC with 4.60 m², window and shower base with protection.
Stairs with access to the upper floating floor.
1st floor
Hall with 6.50 m² and floating floor.
Suite with 14.60 m², closet with 8.40 m², floating floor and balcony with 7.90 m².
Rooms with 20 m² and 18 m², built-in wardrobes, floating floors and a common balcony of 9 m².
WC Suite with 7 m², window and shower base with protection.
WC with 6.10 m², window and shower base with protection.
Construction with superior materials, this villa is an example of quality.
With solar panels for water heating, air conditioning in the living room and bedrooms, PVC windows with double glazing and thermal break, as well as an armored entrance door, every detail has been carefully planned to offer comfort and security.
The brightness is one of the outstanding characteristics of this house, highlighting the attention given to the interior spaces.
In addition, a graceful patio and parking complete this house in a harmonious way.
Located in a quiet residential area, just minutes from supermarkets, pharmacies, schools and other essential services, this property also offers excellent access to the IC19.
Come explore this unique opportunity and discover the perfect home for you and your family.
Schedule a visit and be enchanted by this house that combines style and functionality in one place.
ground floor
Room with 40.50 m² and floating floor.
16 m² kitchen, partially equipped with AEG hob, oven, extractor hood and microwave.
Room / Office with 10 m² and floating floor.
Hall with 7.30 m².
WC with 4.60 m², window and shower base with protection.
Stairs with access to the upper floating floor.
1st floor
Hall with 6.50 m² and floating floor.
Suite with 14.60 m², closet with 8.40 m², floating floor and balcony with 7.90 m².
Rooms with 20 m² and 18 m², built-in wardrobes, floating floors and a common balcony of 9 m².
WC Suite with 7 m², window and shower base with protection.
WC with 6.10 m², window and shower base with protection.
Contact
Apartment 3 Bedrooms
Urbanização Neudel, Águas Livres, Amadora, Distrito de Lisboa
New · 130m²
With Garage
buy
450.000 €
*Illustrative Photos
*Expected completion of the work in the 1st half of 2024
This is your time to purchase a new property, with everything you need to live comfortably.
This 4-room apartment on the 2nd floor, spacious and well lit.
Furthermore, the apartment has a 4.55 m² storage room and two parking spaces, ensuring that you have enough space to store your belongings and park your car safely.
The building, equipped with an elevator, consists of seven floors with T2, T3 and T4 apartments, meeting your needs for space and comfort.
Located within walking distance of access to Lisbon.
Do not miss this opportunity!
Interior Finishes.
-All rooms with wardrobe
-PVC frames, double glazing with low emission.
-Electric blinds in aluminum foil
-Digital video intercom with touch screen
-Cable/Fiber optic TV installation, Powemax Pro risk-proof security (Central, Intrusion detector, Gas)
-Air conditioning in bedrooms and living room
-Central Vacuum
-Solar panels
-White lacquered interior doors
-Kitchen, with furniture in Prisma aluminum line with glossy white thermolaminate fronts, and tops in white compac quarte glacier, equipped with water heater, induction hob, microwave, oven, extractor fan, refrigerator, washing machine and dryer and built-in dishwashers.
-Floating floor applied over metal mesh;
-Metallic skate door covered with wood veneer or lacquered panel
-All rooms with recessed luminaires
*Expected completion of the work in the 1st half of 2024
This is your time to purchase a new property, with everything you need to live comfortably.
This 4-room apartment on the 2nd floor, spacious and well lit.
Furthermore, the apartment has a 4.55 m² storage room and two parking spaces, ensuring that you have enough space to store your belongings and park your car safely.
The building, equipped with an elevator, consists of seven floors with T2, T3 and T4 apartments, meeting your needs for space and comfort.
Located within walking distance of access to Lisbon.
Do not miss this opportunity!
Interior Finishes.
-All rooms with wardrobe
-PVC frames, double glazing with low emission.
-Electric blinds in aluminum foil
-Digital video intercom with touch screen
-Cable/Fiber optic TV installation, Powemax Pro risk-proof security (Central, Intrusion detector, Gas)
-Air conditioning in bedrooms and living room
-Central Vacuum
-Solar panels
-White lacquered interior doors
-Kitchen, with furniture in Prisma aluminum line with glossy white thermolaminate fronts, and tops in white compac quarte glacier, equipped with water heater, induction hob, microwave, oven, extractor fan, refrigerator, washing machine and dryer and built-in dishwashers.
-Floating floor applied over metal mesh;
-Metallic skate door covered with wood veneer or lacquered panel
-All rooms with recessed luminaires
Contact
Apartment 3 Bedrooms
Urbanização Neudel, Águas Livres, Amadora, Distrito de Lisboa
New · 130m²
With Garage
buy
450.000 €
*Illustrative Photos
*The work is expected to be completed in early 2025
This is your time to purchase a new property, with everything you need to live comfortably.
This 4-room apartment on the ground floor, spacious and well lit, with a 15.35 m² balcony to enjoy with family or friends.
Furthermore, the apartment has a 5 m² storage room and two parking spaces, ensuring that you have enough space to store your belongings and park your car safely.
The building, equipped with an elevator, consists of seven floors with T2, T3 and T4 apartments, meeting your needs for space and comfort.
Located within walking distance of access to Lisbon.
Do not miss this opportunity!
Interior Finishes.
-All rooms with wardrobe
-PVC frames, double glazing with low emission.
-Electric blinds in aluminum foil
-Digital video intercom with touch screen
-Cable/Fiber optic TV installation, Powemax Pro risk-proof security (Central, Intrusion detector, Gas)
-Air conditioning in bedrooms and living room
-Central Vacuum
-Solar panels
-White lacquered interior doors
-Kitchen, with furniture in Prisma aluminum line with glossy white thermolaminate fronts, and tops in white compac quarte glacier, equipped with water heater, induction hob, microwave, oven, extractor fan, refrigerator, washing machine and dryer and built-in dishwashers.
-Floating floor applied over metal mesh;
-Metallic skate door covered with wood veneer or lacquered panel
-All rooms with recessed luminaires
*The work is expected to be completed in early 2025
This is your time to purchase a new property, with everything you need to live comfortably.
This 4-room apartment on the ground floor, spacious and well lit, with a 15.35 m² balcony to enjoy with family or friends.
Furthermore, the apartment has a 5 m² storage room and two parking spaces, ensuring that you have enough space to store your belongings and park your car safely.
The building, equipped with an elevator, consists of seven floors with T2, T3 and T4 apartments, meeting your needs for space and comfort.
Located within walking distance of access to Lisbon.
Do not miss this opportunity!
Interior Finishes.
-All rooms with wardrobe
-PVC frames, double glazing with low emission.
-Electric blinds in aluminum foil
-Digital video intercom with touch screen
-Cable/Fiber optic TV installation, Powemax Pro risk-proof security (Central, Intrusion detector, Gas)
-Air conditioning in bedrooms and living room
-Central Vacuum
-Solar panels
-White lacquered interior doors
-Kitchen, with furniture in Prisma aluminum line with glossy white thermolaminate fronts, and tops in white compac quarte glacier, equipped with water heater, induction hob, microwave, oven, extractor fan, refrigerator, washing machine and dryer and built-in dishwashers.
-Floating floor applied over metal mesh;
-Metallic skate door covered with wood veneer or lacquered panel
-All rooms with recessed luminaires
Contact
Farm 3 Bedrooms
São Matias, Beja, Distrito de Beja
Used · 255m²
With Swimming Pool
buy
800.000 €
It is a farm located in São Matias, Beja, with a total area of 2.8 hectares.
Land with 2.7 hectares intended for cultivation, making it ideal for agricultural activities.
House with swimming pool and a generous area of 255 m², providing a comfortable living space.
In addition to the house, this property also has a spacious warehouse with an area of 886 m², which can be used for various purposes, such as storage, workshop or even to expand agricultural activities.
With 2.8 hectares available, this farm offers a variety of opportunities to explore.
Land with 2.7 hectares intended for cultivation, making it ideal for agricultural activities.
House with swimming pool and a generous area of 255 m², providing a comfortable living space.
In addition to the house, this property also has a spacious warehouse with an area of 886 m², which can be used for various purposes, such as storage, workshop or even to expand agricultural activities.
With 2.8 hectares available, this farm offers a variety of opportunities to explore.
Contact
Shop
Pero Pinheiro (Pêro Pinheiro), Almargem do Bispo, Pêro Pinheiro e Montelavar, Sintra, Distrito de Lisboa
Used · 14m²
rent
250 €
*Condições de Arrendamento;
- 1 Mês de renda +1 Mês de caução.
- Fiador
- Comprovativos de rendimentos de todos os intervenientes.
Apresentamos-lhe loja com 16 m², acompanhada por uma arrecadação na cave com 5 m².
Esta loja está inserida em Galerias com condomínio organizado.
Essas comodidades essenciais estão prontas para serem utilizadas, economizando tempo e dinheiro em obras de adaptação.
Aguardamos seu contato para falarmos como podemos tornar seus sonhos comerciais uma realidade!
- 1 Mês de renda +1 Mês de caução.
- Fiador
- Comprovativos de rendimentos de todos os intervenientes.
Apresentamos-lhe loja com 16 m², acompanhada por uma arrecadação na cave com 5 m².
Esta loja está inserida em Galerias com condomínio organizado.
Essas comodidades essenciais estão prontas para serem utilizadas, economizando tempo e dinheiro em obras de adaptação.
Aguardamos seu contato para falarmos como podemos tornar seus sonhos comerciais uma realidade!
Contact
House 3 Bedrooms
Pontinha e Famões, Odivelas, Distrito de Lisboa
New · 125m²
buy
495.000 €
ODIVILLAS, Your refuge in the city.
Discover your perfect city getaway with Odivillas! Located on the border of Lisbon, this incredible T2+1 house offers the space and comfort you are looking for.
Comprising three floors, including basement, ground floor and first floor, this property features a large suite, two comfortable bedrooms, a modern kitchen and a spacious living room.
In addition, the basement features an additional bedroom, storage and a laundry room, providing even more space and flexibility for your lifestyle.
The cherry on top is the 120 m² patio, perfect for parking two cars or simply enjoying the outdoors.
Don’t miss this opportunity to have a refuge in the city that offers the best in quality of life!
1st floor consists of:
Suite with 24.30 m².
Room with 13 m²
WC with 4.30 m².
Ground floor comprises:
Room with 24 m²,
Kitchen with 10 m². White lacquered furniture.
Hall with 6.50 m².
Cave is composed of:
Room with 18.30 m².
Storage with 15.55 m²
Laundry room with 5 m²
Discover your perfect city getaway with Odivillas! Located on the border of Lisbon, this incredible T2+1 house offers the space and comfort you are looking for.
Comprising three floors, including basement, ground floor and first floor, this property features a large suite, two comfortable bedrooms, a modern kitchen and a spacious living room.
In addition, the basement features an additional bedroom, storage and a laundry room, providing even more space and flexibility for your lifestyle.
The cherry on top is the 120 m² patio, perfect for parking two cars or simply enjoying the outdoors.
Don’t miss this opportunity to have a refuge in the city that offers the best in quality of life!
1st floor consists of:
Suite with 24.30 m².
Room with 13 m²
WC with 4.30 m².
Ground floor comprises:
Room with 24 m²,
Kitchen with 10 m². White lacquered furniture.
Hall with 6.50 m².
Cave is composed of:
Room with 18.30 m².
Storage with 15.55 m²
Laundry room with 5 m²
Contact
House 3 Bedrooms
Pontinha e Famões, Odivelas, Distrito de Lisboa
New · 125m²
buy
495.000 €
ODIVILLAS, Your refuge in the city.
Discover your perfect city getaway with Odivillas! Located on the border of Lisbon, this incredible T2+1 house offers the space and comfort you are looking for.
Comprising three floors, including basement, ground floor and first floor, this property features a large suite, two comfortable bedrooms, a modern kitchen and a spacious living room.
In addition, the basement features an additional bedroom, storage and a laundry room, providing even more space and flexibility for your lifestyle.
The cherry on top is the 120 m² patio, perfect for parking two cars or simply enjoying the outdoors.
Don’t miss this opportunity to have a refuge in the city that offers the best in quality of life!
1st floor consists of:
Suite with 24.30 m².
Room with 13 m²
WC with 4.30 m².
Ground floor comprises:
Room with 24 m²,
Kitchen with 10 m². White lacquered furniture.
Hall with 6.50 m².
Cave is composed of:
Room with 18.30 m².
Storage with 15.55 m²
Laundry room with 5 m²
Discover your perfect city getaway with Odivillas! Located on the border of Lisbon, this incredible T2+1 house offers the space and comfort you are looking for.
Comprising three floors, including basement, ground floor and first floor, this property features a large suite, two comfortable bedrooms, a modern kitchen and a spacious living room.
In addition, the basement features an additional bedroom, storage and a laundry room, providing even more space and flexibility for your lifestyle.
The cherry on top is the 120 m² patio, perfect for parking two cars or simply enjoying the outdoors.
Don’t miss this opportunity to have a refuge in the city that offers the best in quality of life!
1st floor consists of:
Suite with 24.30 m².
Room with 13 m²
WC with 4.30 m².
Ground floor comprises:
Room with 24 m²,
Kitchen with 10 m². White lacquered furniture.
Hall with 6.50 m².
Cave is composed of:
Room with 18.30 m².
Storage with 15.55 m²
Laundry room with 5 m²
Contact
House 3 Bedrooms
São João das Lampas e Terrugem, Sintra, Distrito de Lisboa
Used · 218m²
With Garage
buy
995.000 €
We present an exceptional villa with 341 m² of gross construction area, spread over 2 floors, which reflects an unparalleled level of quality.
Inserted in a plot of land with 1,651 m².
This property also has individual electric heating, electric shutters managed by telephone, video surveillance, automatic gates for access to vehicles and Portuguese sidewalk in the circulation areas.
Luminosity is one of the outstanding features of this villa, highlighting the attention given to the interior spaces.
The location is privileged, located in close proximity to the charming historic village of Sintra and the stunning beaches of the region, accessible via the A16 and IC 19 highways in a matter of minutes.
This is the perfect opportunity to experience the beauty of the Sintra region and enjoy the comfort and quality of life that this villa offers.
Abroad
*Overflow pool with jacuzzi, heated water, garden with automatic programmed irrigation and borehole.
*Equipped kitchen to support the pool 19.55m²
*Library and bathroom with 21.70 m²
*Room 36.80 m².
*Pergola
*Garage for 2 cars and living room 69.40 m².
*Storage area and Kennel with 7.19 m²
*Sauna 12.88 m²
*Engine house 4 m²
To this property is added a rustic plot of land with a total area of 840 m².
Floor 0
Living room and kitchen in open space with 48.70 m².
Laundry 3.92 m².
Living room with 17.75 m² and fireplace with fireplace.
Suite with 18.70m² and closet.
Bedroom with 9.03 m² and built-in wardrobe.
Bedroom with 9.15 m² and built-in wardrobe.
Bathroom suite with 3.90m² shower tray and towel warmer.
Service WC with 10.74 m², double sink, whirlpool bath, hydromassage cabin and towel warmer.
Floor 1
Living room with 57.20 m² and a closet.
Closed terrace in sunroom 20.02 m²
WC Service 6.50 m² washbasin, whirlpool bath, hydromassage cabin and towel warmer.
Inserted in a plot of land with 1,651 m².
This property also has individual electric heating, electric shutters managed by telephone, video surveillance, automatic gates for access to vehicles and Portuguese sidewalk in the circulation areas.
Luminosity is one of the outstanding features of this villa, highlighting the attention given to the interior spaces.
The location is privileged, located in close proximity to the charming historic village of Sintra and the stunning beaches of the region, accessible via the A16 and IC 19 highways in a matter of minutes.
This is the perfect opportunity to experience the beauty of the Sintra region and enjoy the comfort and quality of life that this villa offers.
Abroad
*Overflow pool with jacuzzi, heated water, garden with automatic programmed irrigation and borehole.
*Equipped kitchen to support the pool 19.55m²
*Library and bathroom with 21.70 m²
*Room 36.80 m².
*Pergola
*Garage for 2 cars and living room 69.40 m².
*Storage area and Kennel with 7.19 m²
*Sauna 12.88 m²
*Engine house 4 m²
To this property is added a rustic plot of land with a total area of 840 m².
Floor 0
Living room and kitchen in open space with 48.70 m².
Laundry 3.92 m².
Living room with 17.75 m² and fireplace with fireplace.
Suite with 18.70m² and closet.
Bedroom with 9.03 m² and built-in wardrobe.
Bedroom with 9.15 m² and built-in wardrobe.
Bathroom suite with 3.90m² shower tray and towel warmer.
Service WC with 10.74 m², double sink, whirlpool bath, hydromassage cabin and towel warmer.
Floor 1
Living room with 57.20 m² and a closet.
Closed terrace in sunroom 20.02 m²
WC Service 6.50 m² washbasin, whirlpool bath, hydromassage cabin and towel warmer.
Contact
Apartment 3 Bedrooms
Urbanização Neudel, Águas Livres, Amadora, Distrito de Lisboa
New · 130m²
With Garage
buy
460.000 €
*Illustrative Photos
*Expected completion of the work in the 1st half of 2024
This is your time to purchase a new property, with everything you need to live comfortably.
This 4-room apartment on the 4th floor, spacious and well lit.
Furthermore, the apartment has a 5 m² storage room and two parking spaces, ensuring that you have enough space to store your belongings and park your car safely.
The building, equipped with an elevator, consists of seven floors with T2, T3 and T4 apartments, meeting your needs for space and comfort.
Located within walking distance of access to Lisbon.
Do not miss this opportunity!
Interior Finishes.
-All rooms with wardrobe
-PVC frames, double glazing with low emission.
-Electric blinds in aluminum foil
-Digital video intercom with touch screen
-Cable/Fiber optic TV installation, Powemax Pro risk-proof security (Central, Intrusion detector, Gas)
-Air conditioning in bedrooms and living room
-Central Vacuum
-Solar panels
-White lacquered interior doors
-Kitchen, with furniture in Prisma aluminum line with glossy white thermolaminate fronts, and tops in white compac quarte glacier, equipped with water heater, induction hob, microwave, oven, extractor fan, refrigerator, washing machine and dryer and built-in dishwashers.
-Floating floor applied over metal mesh;
-Metallic skate door covered with wood veneer or lacquered panel
-All rooms with recessed luminaires
*Expected completion of the work in the 1st half of 2024
This is your time to purchase a new property, with everything you need to live comfortably.
This 4-room apartment on the 4th floor, spacious and well lit.
Furthermore, the apartment has a 5 m² storage room and two parking spaces, ensuring that you have enough space to store your belongings and park your car safely.
The building, equipped with an elevator, consists of seven floors with T2, T3 and T4 apartments, meeting your needs for space and comfort.
Located within walking distance of access to Lisbon.
Do not miss this opportunity!
Interior Finishes.
-All rooms with wardrobe
-PVC frames, double glazing with low emission.
-Electric blinds in aluminum foil
-Digital video intercom with touch screen
-Cable/Fiber optic TV installation, Powemax Pro risk-proof security (Central, Intrusion detector, Gas)
-Air conditioning in bedrooms and living room
-Central Vacuum
-Solar panels
-White lacquered interior doors
-Kitchen, with furniture in Prisma aluminum line with glossy white thermolaminate fronts, and tops in white compac quarte glacier, equipped with water heater, induction hob, microwave, oven, extractor fan, refrigerator, washing machine and dryer and built-in dishwashers.
-Floating floor applied over metal mesh;
-Metallic skate door covered with wood veneer or lacquered panel
-All rooms with recessed luminaires
Contact
Can’t find the property you’re looking for?
