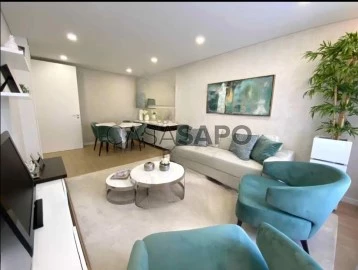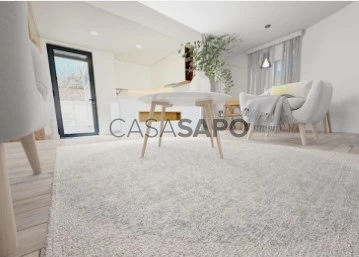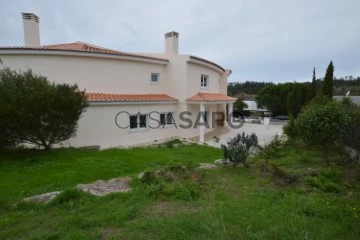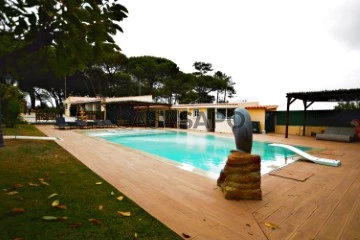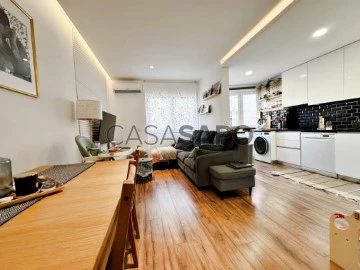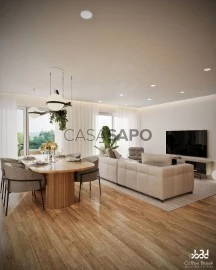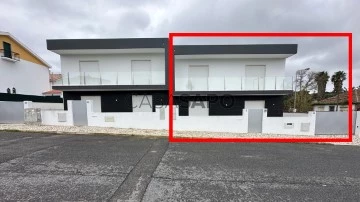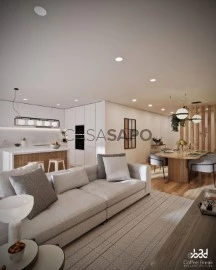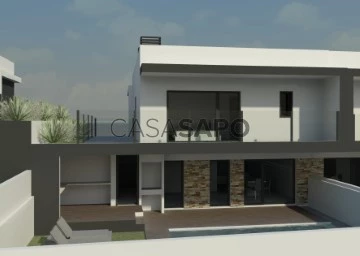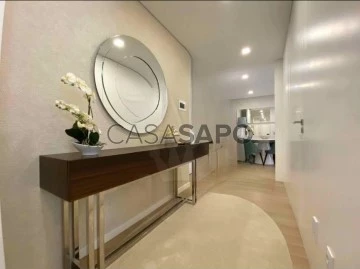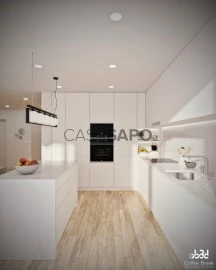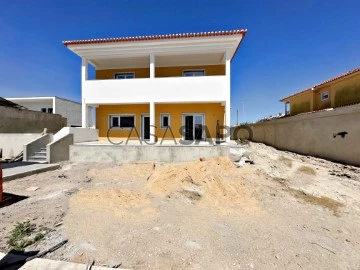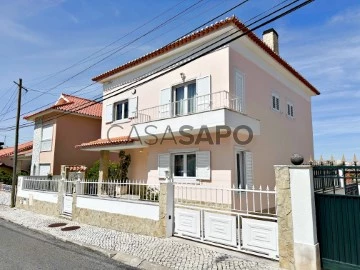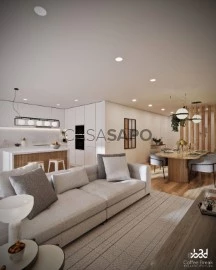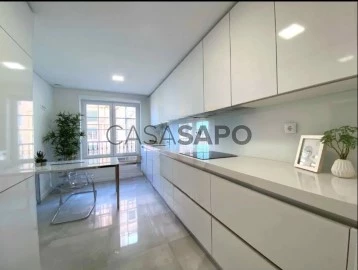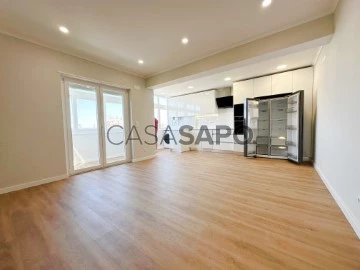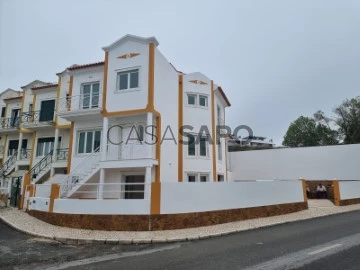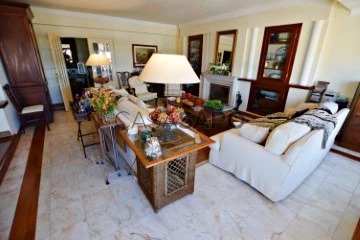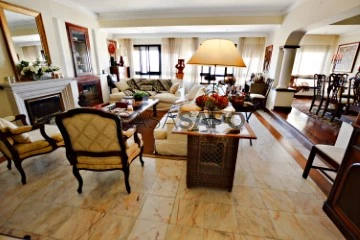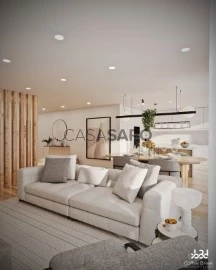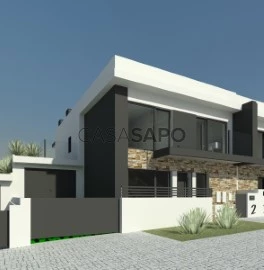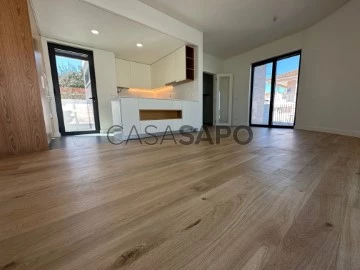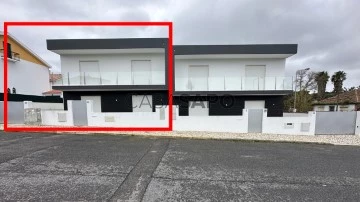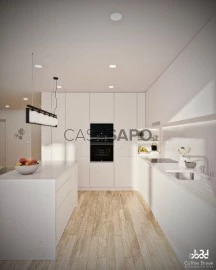
Imobiliária Motivo Certo
Real Estate License (AMI): 7900
Motivo Certo, Mediação Imobiliária, Unipessoal Lda
Contact estate agent
Get the advertiser’s contacts
Address
Rua António Cândido, Nº 2 - Loja 1 - Mem Martins
Open Hours
09H00 às 19H00
Real Estate License (AMI): 7900
See more
Property Type
Rooms
Price
More filters
29 Properties for with Suite, Imobiliária Motivo Certo
Map
Order by
Relevance
New T3 in the Urbanization of Neudel, Amadora. With 2 parking spaces and storage room.
Apartment 3 Bedrooms
Urbanização Neudel, Águas Livres, Amadora, Distrito de Lisboa
New · 130m²
With Garage
buy
445.000 €
*Illustrative Photos
*The work is expected to be completed in early 2025
This is your time to purchase a new property, with everything you need to live comfortably.
This 4-room apartment on the 1st floor is spacious and well-lit to enjoy with family or friends.
Furthermore, the apartment has a 4.45 m² storage room and two parking spaces, ensuring that you have enough space to store your belongings and park your car safely.
The building, equipped with an elevator, consists of seven floors with T2, T3 and T4 apartments, meeting your needs for space and comfort.
Located within walking distance of access to Lisbon.
Do not miss this opportunity!
Interior Finishes.
-All rooms with wardrobe
-PVC frames, double glazing with low emission.
-Electric blinds in aluminum foil
-Digital video intercom with touch screen
-Cable/Fiber optic TV installation, Powemax Pro risk-proof security (Central, Intrusion detector, Gas)
-Air conditioning in bedrooms and living room
-Central Vacuum
-Solar panels
-White lacquered interior doors
-Kitchen, with furniture in Prisma aluminum line with glossy white thermolaminate fronts, and tops in white compac quarte glacier, equipped with water heater, induction hob, microwave, oven, extractor fan, refrigerator, washing machine and dryer and built-in dishwashers.
-Floating floor applied over metal mesh;
-Metallic skate door covered with wood veneer or lacquered panel
-All rooms with recessed luminaires
*The work is expected to be completed in early 2025
This is your time to purchase a new property, with everything you need to live comfortably.
This 4-room apartment on the 1st floor is spacious and well-lit to enjoy with family or friends.
Furthermore, the apartment has a 4.45 m² storage room and two parking spaces, ensuring that you have enough space to store your belongings and park your car safely.
The building, equipped with an elevator, consists of seven floors with T2, T3 and T4 apartments, meeting your needs for space and comfort.
Located within walking distance of access to Lisbon.
Do not miss this opportunity!
Interior Finishes.
-All rooms with wardrobe
-PVC frames, double glazing with low emission.
-Electric blinds in aluminum foil
-Digital video intercom with touch screen
-Cable/Fiber optic TV installation, Powemax Pro risk-proof security (Central, Intrusion detector, Gas)
-Air conditioning in bedrooms and living room
-Central Vacuum
-Solar panels
-White lacquered interior doors
-Kitchen, with furniture in Prisma aluminum line with glossy white thermolaminate fronts, and tops in white compac quarte glacier, equipped with water heater, induction hob, microwave, oven, extractor fan, refrigerator, washing machine and dryer and built-in dishwashers.
-Floating floor applied over metal mesh;
-Metallic skate door covered with wood veneer or lacquered panel
-All rooms with recessed luminaires
Contact
House 4 Bedrooms
Agualva e Mira-Sintra, Distrito de Lisboa
New · 155m²
buy
549.000 €
*PREVISÃO DA CONCLUSÃO DA OBRA EM DEZEMBRO DE 2024
*Fotos Ilustrativas
Apresentamos moradia nova de 5 assoalhadas, com 190 m² de área bruta de construção, distribuída por 2 pisos, inserida num terreno de 276 m².
Principais características:
-Telhado com sistema Tectum Pro e isolamento térmico (Capoto) nas paredes exteriores
-Caixilharia em PVC com rutura térmica e vidros duplos GuardianSun
-Painéis solares de última geração (Insuatherm e TKA) para eficiência energética e autoconsumo
-Pré-instalação de ar condicionado em 6 pontos da casa
-Bomba de calor Vulcano (200-260L), recuperador de calor a lenha e sistema de videovigilância (4 câmaras)
-Carregador para veículos elétricos no parqueamento e portões automáticos
-Churrasqueira exterior com bancada, ideal para momentos em família
Esta moradia foi desenhada para proporcionar máximo conforto e segurança, com destaque para a luminosidade natural que inunda os interiores.
No exterior, poderá desfrutar de um acolhedor logradouro ajardinado com relva artificial e terra vegetal, criando um espaço perfeito para relaxar.
Localizada em zona residencial, com fácil acesso a supermercados, farmácias, escolas e a poucos minutos da IC19.
Agende já a sua visita e venha conhecer o lar dos seus sonhos!
Rés do Chão:
Sala com 27,15 m².
Cozinha com 9,85 m².
Suite com 16,95 m² e closet.
WC Suite com 4,08 m²
Quarto com 10,65 m².
Zona de Circulação com 2,80 m².
Hall dos Quartos com 4,5 m².
WC com 4, 18 m².
1º Andar:
Sala / Escritório com 39 m².
Quarto com 11,34 m² + closet 5,80 m².
Quarto com 11,34 m² + closet 5,80 m².
Zona de Circulação com 8,65 m².
WC com 3,60 m².
*Fotos Ilustrativas
Apresentamos moradia nova de 5 assoalhadas, com 190 m² de área bruta de construção, distribuída por 2 pisos, inserida num terreno de 276 m².
Principais características:
-Telhado com sistema Tectum Pro e isolamento térmico (Capoto) nas paredes exteriores
-Caixilharia em PVC com rutura térmica e vidros duplos GuardianSun
-Painéis solares de última geração (Insuatherm e TKA) para eficiência energética e autoconsumo
-Pré-instalação de ar condicionado em 6 pontos da casa
-Bomba de calor Vulcano (200-260L), recuperador de calor a lenha e sistema de videovigilância (4 câmaras)
-Carregador para veículos elétricos no parqueamento e portões automáticos
-Churrasqueira exterior com bancada, ideal para momentos em família
Esta moradia foi desenhada para proporcionar máximo conforto e segurança, com destaque para a luminosidade natural que inunda os interiores.
No exterior, poderá desfrutar de um acolhedor logradouro ajardinado com relva artificial e terra vegetal, criando um espaço perfeito para relaxar.
Localizada em zona residencial, com fácil acesso a supermercados, farmácias, escolas e a poucos minutos da IC19.
Agende já a sua visita e venha conhecer o lar dos seus sonhos!
Rés do Chão:
Sala com 27,15 m².
Cozinha com 9,85 m².
Suite com 16,95 m² e closet.
WC Suite com 4,08 m²
Quarto com 10,65 m².
Zona de Circulação com 2,80 m².
Hall dos Quartos com 4,5 m².
WC com 4, 18 m².
1º Andar:
Sala / Escritório com 39 m².
Quarto com 11,34 m² + closet 5,80 m².
Quarto com 11,34 m² + closet 5,80 m².
Zona de Circulação com 8,65 m².
WC com 3,60 m².
Contact
House 3 Bedrooms
Pontinha e Famões, Odivelas, Distrito de Lisboa
New · 125m²
buy
495.000 €
ODIVILLAS, Your refuge in the city.
Discover your perfect city getaway with Odivillas! Located on the border of Lisbon, this incredible T2+1 house offers the space and comfort you are looking for.
Comprising three floors, including basement, ground floor and first floor, this property features a large suite, two comfortable bedrooms, a modern kitchen and a spacious living room.
In addition, the basement features an additional bedroom, storage and a laundry room, providing even more space and flexibility for your lifestyle.
The cherry on top is the 120 m² patio, perfect for parking two cars or simply enjoying the outdoors.
Don’t miss this opportunity to have a refuge in the city that offers the best in quality of life!
1st floor consists of:
Suite with 24.30 m².
Room with 13 m²
WC with 4.30 m².
Ground floor comprises:
Room with 24 m²,
Kitchen with 10 m². White lacquered furniture.
Hall with 6.50 m².
Cave is composed of:
Room with 18.30 m².
Storage with 15.55 m²
Laundry room with 5 m²
Discover your perfect city getaway with Odivillas! Located on the border of Lisbon, this incredible T2+1 house offers the space and comfort you are looking for.
Comprising three floors, including basement, ground floor and first floor, this property features a large suite, two comfortable bedrooms, a modern kitchen and a spacious living room.
In addition, the basement features an additional bedroom, storage and a laundry room, providing even more space and flexibility for your lifestyle.
The cherry on top is the 120 m² patio, perfect for parking two cars or simply enjoying the outdoors.
Don’t miss this opportunity to have a refuge in the city that offers the best in quality of life!
1st floor consists of:
Suite with 24.30 m².
Room with 13 m²
WC with 4.30 m².
Ground floor comprises:
Room with 24 m²,
Kitchen with 10 m². White lacquered furniture.
Hall with 6.50 m².
Cave is composed of:
Room with 18.30 m².
Storage with 15.55 m²
Laundry room with 5 m²
Contact
House 4 Bedrooms
Belas Clube de Campo (Belas), Queluz e Belas, Sintra, Distrito de Lisboa
New · 377m²
With Garage
buy
1.400.000 €
Located in the prestigious Belas Clube de Campo development, this magnificent T4 detached villa with swimming pool is a unique opportunity to acquire a high quality home.
Located on a plot of land measuring 1,773.30 m², comprising a basement, ground floor and first floor, this house has never been inhabited and offers a set of characteristics that make it a true treasure.
The basement was designed to function as a garage and to house technical equipment.
The ground floor consists of a bedroom, two bathrooms, an elegant living room with a fireplace and stove, and a kitchen equipped with the latest appliances.
The first floor is dedicated to the private area of the house and consists of three suites, all with closets and private balconies, which allow you to enjoy the surrounding landscape and benefit from excellent solar orientation.
The use of noble materials, such as wood and natural stone, gives the home a welcoming and luxurious atmosphere.
Every detail has been thought of and carefully selected to guarantee a high level of quality and comfort.
Built in reinforced concrete, the house features ceramic tiles and exterior cladding in plastered and painted masonry, which gives it a distinct and elegant appearance.
Schedule your visit now and be surprised by everything this villa has to offer.
With the following characteristics;
*Aluminum frames with double glazing and thermal cut,
*Central vacuum
*Air conditioning
*Central Heating
*Natural gas
Located on a plot of land measuring 1,773.30 m², comprising a basement, ground floor and first floor, this house has never been inhabited and offers a set of characteristics that make it a true treasure.
The basement was designed to function as a garage and to house technical equipment.
The ground floor consists of a bedroom, two bathrooms, an elegant living room with a fireplace and stove, and a kitchen equipped with the latest appliances.
The first floor is dedicated to the private area of the house and consists of three suites, all with closets and private balconies, which allow you to enjoy the surrounding landscape and benefit from excellent solar orientation.
The use of noble materials, such as wood and natural stone, gives the home a welcoming and luxurious atmosphere.
Every detail has been thought of and carefully selected to guarantee a high level of quality and comfort.
Built in reinforced concrete, the house features ceramic tiles and exterior cladding in plastered and painted masonry, which gives it a distinct and elegant appearance.
Schedule your visit now and be surprised by everything this villa has to offer.
With the following characteristics;
*Aluminum frames with double glazing and thermal cut,
*Central vacuum
*Air conditioning
*Central Heating
*Natural gas
Contact
House 3 Bedrooms
São João das Lampas e Terrugem, Sintra, Distrito de Lisboa
Used · 218m²
With Garage
buy
995.000 €
We present an exceptional villa with 341 m² of gross construction area, spread over 2 floors, which reflects an unparalleled level of quality.
Inserted in a plot of land with 1,651 m².
This property also has individual electric heating, electric shutters managed by telephone, video surveillance, automatic gates for access to vehicles and Portuguese sidewalk in the circulation areas.
Luminosity is one of the outstanding features of this villa, highlighting the attention given to the interior spaces.
The location is privileged, located in close proximity to the charming historic village of Sintra and the stunning beaches of the region, accessible via the A16 and IC 19 highways in a matter of minutes.
This is the perfect opportunity to experience the beauty of the Sintra region and enjoy the comfort and quality of life that this villa offers.
Abroad
*Overflow pool with jacuzzi, heated water, garden with automatic programmed irrigation and borehole.
*Equipped kitchen to support the pool 19.55m²
*Library and bathroom with 21.70 m²
*Room 36.80 m².
*Pergola
*Garage for 2 cars and living room 69.40 m².
*Storage area and Kennel with 7.19 m²
*Sauna 12.88 m²
*Engine house 4 m²
To this property is added a rustic plot of land with a total area of 840 m².
Floor 0
Living room and kitchen in open space with 48.70 m².
Laundry 3.92 m².
Living room with 17.75 m² and fireplace with fireplace.
Suite with 18.70m² and closet.
Bedroom with 9.03 m² and built-in wardrobe.
Bedroom with 9.15 m² and built-in wardrobe.
Bathroom suite with 3.90m² shower tray and towel warmer.
Service WC with 10.74 m², double sink, whirlpool bath, hydromassage cabin and towel warmer.
Floor 1
Living room with 57.20 m² and a closet.
Closed terrace in sunroom 20.02 m²
WC Service 6.50 m² washbasin, whirlpool bath, hydromassage cabin and towel warmer.
Inserted in a plot of land with 1,651 m².
This property also has individual electric heating, electric shutters managed by telephone, video surveillance, automatic gates for access to vehicles and Portuguese sidewalk in the circulation areas.
Luminosity is one of the outstanding features of this villa, highlighting the attention given to the interior spaces.
The location is privileged, located in close proximity to the charming historic village of Sintra and the stunning beaches of the region, accessible via the A16 and IC 19 highways in a matter of minutes.
This is the perfect opportunity to experience the beauty of the Sintra region and enjoy the comfort and quality of life that this villa offers.
Abroad
*Overflow pool with jacuzzi, heated water, garden with automatic programmed irrigation and borehole.
*Equipped kitchen to support the pool 19.55m²
*Library and bathroom with 21.70 m²
*Room 36.80 m².
*Pergola
*Garage for 2 cars and living room 69.40 m².
*Storage area and Kennel with 7.19 m²
*Sauna 12.88 m²
*Engine house 4 m²
To this property is added a rustic plot of land with a total area of 840 m².
Floor 0
Living room and kitchen in open space with 48.70 m².
Laundry 3.92 m².
Living room with 17.75 m² and fireplace with fireplace.
Suite with 18.70m² and closet.
Bedroom with 9.03 m² and built-in wardrobe.
Bedroom with 9.15 m² and built-in wardrobe.
Bathroom suite with 3.90m² shower tray and towel warmer.
Service WC with 10.74 m², double sink, whirlpool bath, hydromassage cabin and towel warmer.
Floor 1
Living room with 57.20 m² and a closet.
Closed terrace in sunroom 20.02 m²
WC Service 6.50 m² washbasin, whirlpool bath, hydromassage cabin and towel warmer.
Contact
Apartment 2 Bedrooms
Rio de Mouro, Sintra, Distrito de Lisboa
Used · 60m²
buy
205.000 €
Come and see this excellent 3-room flat, completely refurbished with excellent quality materials, very good taste and good sun exposure (east/west)
Fully refurbished property, including plumbing and electricity, double-glazed window frames, electric shutters controlled by mobile phone, false ceilings with illuminated mouldings, floating flooring and armoured door that give a touch of modernity and sophistication.
Located on the 1st floor in a building without lift, in a quiet residential area.
Nearby, you will find the CP station, schools, shops, supermarkets, pharmacies, services, the PSP and public transport, including Carris Metropolitana de Lisboa buses with destinations from Cascais, Carcavelos and Oeiras.
Composed of:
Living room and kitchen with 23 m² in open space.
Room with air conditioning and floating floor.
Kitchen equipped with induction hob, oven, extractor fan and 80-litre water heater.
Suite with 14 m² and floating floor.
Bedroom with 12 m², built-in wardrobe with 4 doors and floating floor.
Hall with 5 m²
Bathroom with 3 m², furniture, washbasin and shower tray with screen.
Bathroom Suite with 2 m², furniture, washbasin and shower tray with screen.
Fully refurbished property, including plumbing and electricity, double-glazed window frames, electric shutters controlled by mobile phone, false ceilings with illuminated mouldings, floating flooring and armoured door that give a touch of modernity and sophistication.
Located on the 1st floor in a building without lift, in a quiet residential area.
Nearby, you will find the CP station, schools, shops, supermarkets, pharmacies, services, the PSP and public transport, including Carris Metropolitana de Lisboa buses with destinations from Cascais, Carcavelos and Oeiras.
Composed of:
Living room and kitchen with 23 m² in open space.
Room with air conditioning and floating floor.
Kitchen equipped with induction hob, oven, extractor fan and 80-litre water heater.
Suite with 14 m² and floating floor.
Bedroom with 12 m², built-in wardrobe with 4 doors and floating floor.
Hall with 5 m²
Bathroom with 3 m², furniture, washbasin and shower tray with screen.
Bathroom Suite with 2 m², furniture, washbasin and shower tray with screen.
Contact
Apartment 2 Bedrooms
Serra do Casal de Cambra, Queluz e Belas, Sintra, Distrito de Lisboa
New · 75m²
With Garage
buy
295.000 €
* EXEMPLIFYING PHOTOS
* PROJECT TO START FORECAST - Q3 2023
Building with elevator consisting of 10 apartments of typology 5 T2, 5 T3 and 3 shops.
The development is located 600m from the entrance of the Belas Club Campo condominium
Nearby you have at your disposal; João de Deus School, Belas Clube de Campo Gymnasium, Golf Club / Belas Clube De Campo, Restaurant club of the Course and the CTT.
Structure of the anti-seismic building, of reinforced concrete, with massive slabs, sized according to the national and European regulations in force.
New apartment of 3 rooms that corresponds to the 2nd Floor Front with balconies and 2 parking lots in the basement (14, and 15)
FINISHES
- PVC frame of gray color by the exterior and white by the interior with thermal cut, acoustic and double glass.
- Electrical and thermal blinds in aluminum
- Highly resistant vinyl floor with wood surface finish, extremely comfortable, waterproof.
- White lacquered skirting boards.
- Light sancas in the bedrooms and living room.
- Interior doors lashes in white.
- Lacquered wardrobes with interior in Cancun linen.
- Armored door
- Suspended sanitary ware of the brand ’ROCA’’ with Grohe taps
- The bathtub and shower bases will be white acrylic sheet
and glass guard.
-Fully equipped open space kitchen of the brand ’BOSCH’ with induction hob, oven, hood, microwave, combined, washing machine, dryer and dishwasher.
- Kitchen furniture in blank thermolaminate, with island and white Silestone tops.
- Sanitary water heating system will consist of solar kit with thermosiphon, equipped with electrical resistance, and supported by smart water heater to be installed in the kitchen.
* PROJECT TO START FORECAST - Q3 2023
Building with elevator consisting of 10 apartments of typology 5 T2, 5 T3 and 3 shops.
The development is located 600m from the entrance of the Belas Club Campo condominium
Nearby you have at your disposal; João de Deus School, Belas Clube de Campo Gymnasium, Golf Club / Belas Clube De Campo, Restaurant club of the Course and the CTT.
Structure of the anti-seismic building, of reinforced concrete, with massive slabs, sized according to the national and European regulations in force.
New apartment of 3 rooms that corresponds to the 2nd Floor Front with balconies and 2 parking lots in the basement (14, and 15)
FINISHES
- PVC frame of gray color by the exterior and white by the interior with thermal cut, acoustic and double glass.
- Electrical and thermal blinds in aluminum
- Highly resistant vinyl floor with wood surface finish, extremely comfortable, waterproof.
- White lacquered skirting boards.
- Light sancas in the bedrooms and living room.
- Interior doors lashes in white.
- Lacquered wardrobes with interior in Cancun linen.
- Armored door
- Suspended sanitary ware of the brand ’ROCA’’ with Grohe taps
- The bathtub and shower bases will be white acrylic sheet
and glass guard.
-Fully equipped open space kitchen of the brand ’BOSCH’ with induction hob, oven, hood, microwave, combined, washing machine, dryer and dishwasher.
- Kitchen furniture in blank thermolaminate, with island and white Silestone tops.
- Sanitary water heating system will consist of solar kit with thermosiphon, equipped with electrical resistance, and supported by smart water heater to be installed in the kitchen.
Contact
House 4 Bedrooms
Pexiligais, Algueirão-Mem Martins, Sintra, Distrito de Lisboa
New · 190m²
buy
580.000 €
We present an exceptional villa with 210 m² of gross construction area, spread over 2 floors, which reflects an unrivaled level of quality.
Construction with superior materials, this villa is an example of quality.
With solar panels for water heating, air conditioning in the living room and bedrooms, PVC windows with double glazing and thermal break, as well as an armored entrance door, every detail has been carefully planned to offer comfort and security.
The brightness is one of the outstanding characteristics of this house, highlighting the attention given to the interior spaces.
In addition, a graceful patio and parking complete this house in a harmonious way.
Located in a quiet residential area, just minutes from supermarkets, pharmacies, schools and other essential services, this property also offers excellent access to the IC19.
Come explore this unique opportunity and discover the perfect home for you and your family.
Schedule a visit and be enchanted by this house that combines style and functionality in one place.
ground floor
Room with 40.50 m² and floating floor.
16 m² kitchen, partially equipped with AEG hob, oven, extractor hood and microwave.
Room / Office with 10 m² and floating floor.
Hall with 7.30 m².
WC with 4.60 m², window and shower base with protection.
Stairs with access to the upper floating floor.
1st floor
Hall with 6.50 m² and floating floor.
Suite with 14.60 m², closet with 8.40 m², floating floor and balcony with 7.90 m².
Rooms with 20 m² and 18 m², built-in wardrobes, floating floors and a common balcony of 9 m².
WC Suite with 7 m², window and shower base with protection.
WC with 6.10 m², window and shower base with protection.
Construction with superior materials, this villa is an example of quality.
With solar panels for water heating, air conditioning in the living room and bedrooms, PVC windows with double glazing and thermal break, as well as an armored entrance door, every detail has been carefully planned to offer comfort and security.
The brightness is one of the outstanding characteristics of this house, highlighting the attention given to the interior spaces.
In addition, a graceful patio and parking complete this house in a harmonious way.
Located in a quiet residential area, just minutes from supermarkets, pharmacies, schools and other essential services, this property also offers excellent access to the IC19.
Come explore this unique opportunity and discover the perfect home for you and your family.
Schedule a visit and be enchanted by this house that combines style and functionality in one place.
ground floor
Room with 40.50 m² and floating floor.
16 m² kitchen, partially equipped with AEG hob, oven, extractor hood and microwave.
Room / Office with 10 m² and floating floor.
Hall with 7.30 m².
WC with 4.60 m², window and shower base with protection.
Stairs with access to the upper floating floor.
1st floor
Hall with 6.50 m² and floating floor.
Suite with 14.60 m², closet with 8.40 m², floating floor and balcony with 7.90 m².
Rooms with 20 m² and 18 m², built-in wardrobes, floating floors and a common balcony of 9 m².
WC Suite with 7 m², window and shower base with protection.
WC with 6.10 m², window and shower base with protection.
Contact
Apartment 3 Bedrooms
Serra do Casal de Cambra, Queluz e Belas, Sintra, Distrito de Lisboa
New · 100m²
With Garage
buy
385.000 €
* EXAMPLE PHOTOS
* WORK START EXPECTED - 1ST QUARTER 2024
Building with elevator comprising 10 apartments, 5 T2, 5 T3 and 3 shops.
The development is located 600m from the entrance to the Belas Club Campo condominium.
Nearby you have at your disposal; João de Deus School, Belas Country Club Gym, Golf Club / Belas Country Club, Country Club Restaurant and CTT.
Anti-seismic structure of the building, made of reinforced concrete, with solid slabs, dimensioned in accordance with the national and European regulations in force.
New 4-room apartment corresponding to the 2nd Floor Tardoz, with balcony and 2 parking spaces in the basement (1 and 2)
FINISHES
- Gray PVC window frames on the outside and white on the inside with thermal and acoustic cuts and double glazing.
- Electric and thermal aluminum blinds
- Highly resistant vinyl flooring with wood surface finish, extremely comfortable, waterproof.
- Baseboards lacquered in white.
- Light moldings in bedrooms and living room.
- Interior doors lacquered in white.
- Lacquered wardrobes with interior in Cancun linen.
- Armored door
- ’ROCA’ brand suspended sanitary ware with Grohe faucets
- The bathtub and shower trays will be made of white acrylic sheet
and glass shields.
-Fully equipped open space kitchen from the ’BOSCH’ brand with induction hob, oven, extractor hood, microwave, refrigerator, washing machine, dryer and dishwasher.
- Kitchen furniture in white thermo-laminate, with island and white Silestone-type tops.
- Sanitary water heating system will consist of a Solar kit with a thermosiphon, equipped with an electrical resistance, and supported by an intelligent water heater to be installed in the kitchen.
* WORK START EXPECTED - 1ST QUARTER 2024
Building with elevator comprising 10 apartments, 5 T2, 5 T3 and 3 shops.
The development is located 600m from the entrance to the Belas Club Campo condominium.
Nearby you have at your disposal; João de Deus School, Belas Country Club Gym, Golf Club / Belas Country Club, Country Club Restaurant and CTT.
Anti-seismic structure of the building, made of reinforced concrete, with solid slabs, dimensioned in accordance with the national and European regulations in force.
New 4-room apartment corresponding to the 2nd Floor Tardoz, with balcony and 2 parking spaces in the basement (1 and 2)
FINISHES
- Gray PVC window frames on the outside and white on the inside with thermal and acoustic cuts and double glazing.
- Electric and thermal aluminum blinds
- Highly resistant vinyl flooring with wood surface finish, extremely comfortable, waterproof.
- Baseboards lacquered in white.
- Light moldings in bedrooms and living room.
- Interior doors lacquered in white.
- Lacquered wardrobes with interior in Cancun linen.
- Armored door
- ’ROCA’ brand suspended sanitary ware with Grohe faucets
- The bathtub and shower trays will be made of white acrylic sheet
and glass shields.
-Fully equipped open space kitchen from the ’BOSCH’ brand with induction hob, oven, extractor hood, microwave, refrigerator, washing machine, dryer and dishwasher.
- Kitchen furniture in white thermo-laminate, with island and white Silestone-type tops.
- Sanitary water heating system will consist of a Solar kit with a thermosiphon, equipped with an electrical resistance, and supported by an intelligent water heater to be installed in the kitchen.
Contact
House 4 Bedrooms
Sobreda, Charneca de Caparica e Sobreda, Almada, Distrito de Setúbal
Under construction · 157m²
With Garage
buy
425.000 €
5-room house, in a construction project with the possibility of choosing finishes, with a construction area of 166.24 m², located on a plot of 206.19 m² and gross dependent area (balcony/terrace) 32.50 m².
10 minutes from the accesses that connect this area of the city to the Portuguese capital by Carro, and at the same time away from two Fertagus train stations (Pragal and Corroios).
Located close to green areas for recreation, sports and leisure, they provide harmony and serenity, necessary for those who live the fast pace of day-to-day life.
A few minutes from schools, health services and commercial areas, namely Almada Forum and Hospital Garcia de Orta.
If you enjoy the beautiful beaches of Costa da Caparica, then know that this villa is just 12 minutes away.
Casas da Sobreda are made up of 4 semi-detached houses with contemporary architecture, with high quality materials, combined in perfect symbiosis with the surroundings.
The excellence of the construction combined with quality finishes make these houses and the surrounding area the ideal place to live in complete tranquility and comfort, and raise your family.
With regard to finishes, the house has:
- Pre-installation of an air conditioning system in all rooms
- Installation of solar panel with included 300 liter thermosyphon
- Garage floors and sanitary installations in Ceramic / Porcelain
- Vinyl flooring in dry areas / kitchen
- Aluminum frames with thermal break and double glazing
- Electric blinds;
- Outside there is also storage, swimming pool, garage and barbecue.
Composed by;
Floor 0
Entrance hall and interior stairs to the 1st floor
Social area comprising dining and living room measuring 26.32 m²
Kitchen supported by a pantry, with an area of 12.77 m²
Office with 11.89 m²
Sanitary installation measuring 1.91 m²
Storage room 3.85 m²
Floor 1
Hall and circulation area
Suite with 16.54 m², built-in wardrobe and private sanitary installation
Suite with 14.63 m², closet, private bathroom and access to a balcony overlooking the garden
Suite with 13.23 m², built-in wardrobe and private sanitary installation
10 minutes from the accesses that connect this area of the city to the Portuguese capital by Carro, and at the same time away from two Fertagus train stations (Pragal and Corroios).
Located close to green areas for recreation, sports and leisure, they provide harmony and serenity, necessary for those who live the fast pace of day-to-day life.
A few minutes from schools, health services and commercial areas, namely Almada Forum and Hospital Garcia de Orta.
If you enjoy the beautiful beaches of Costa da Caparica, then know that this villa is just 12 minutes away.
Casas da Sobreda are made up of 4 semi-detached houses with contemporary architecture, with high quality materials, combined in perfect symbiosis with the surroundings.
The excellence of the construction combined with quality finishes make these houses and the surrounding area the ideal place to live in complete tranquility and comfort, and raise your family.
With regard to finishes, the house has:
- Pre-installation of an air conditioning system in all rooms
- Installation of solar panel with included 300 liter thermosyphon
- Garage floors and sanitary installations in Ceramic / Porcelain
- Vinyl flooring in dry areas / kitchen
- Aluminum frames with thermal break and double glazing
- Electric blinds;
- Outside there is also storage, swimming pool, garage and barbecue.
Composed by;
Floor 0
Entrance hall and interior stairs to the 1st floor
Social area comprising dining and living room measuring 26.32 m²
Kitchen supported by a pantry, with an area of 12.77 m²
Office with 11.89 m²
Sanitary installation measuring 1.91 m²
Storage room 3.85 m²
Floor 1
Hall and circulation area
Suite with 16.54 m², built-in wardrobe and private sanitary installation
Suite with 14.63 m², closet, private bathroom and access to a balcony overlooking the garden
Suite with 13.23 m², built-in wardrobe and private sanitary installation
Contact
Apartment 3 Bedrooms
Urbanização Neudel, Águas Livres, Amadora, Distrito de Lisboa
New · 130m²
With Garage
buy
460.000 €
*Illustrative Photos
*Expected completion of the work in the 1st half of 2024
This is your time to purchase a new property, with everything you need to live comfortably.
This 4-room apartment on the 4th floor, spacious and well lit.
Furthermore, the apartment has a 5 m² storage room and two parking spaces, ensuring that you have enough space to store your belongings and park your car safely.
The building, equipped with an elevator, consists of seven floors with T2, T3 and T4 apartments, meeting your needs for space and comfort.
Located within walking distance of access to Lisbon.
Do not miss this opportunity!
Interior Finishes.
-All rooms with wardrobe
-PVC frames, double glazing with low emission.
-Electric blinds in aluminum foil
-Digital video intercom with touch screen
-Cable/Fiber optic TV installation, Powemax Pro risk-proof security (Central, Intrusion detector, Gas)
-Air conditioning in bedrooms and living room
-Central Vacuum
-Solar panels
-White lacquered interior doors
-Kitchen, with furniture in Prisma aluminum line with glossy white thermolaminate fronts, and tops in white compac quarte glacier, equipped with water heater, induction hob, microwave, oven, extractor fan, refrigerator, washing machine and dryer and built-in dishwashers.
-Floating floor applied over metal mesh;
-Metallic skate door covered with wood veneer or lacquered panel
-All rooms with recessed luminaires
*Expected completion of the work in the 1st half of 2024
This is your time to purchase a new property, with everything you need to live comfortably.
This 4-room apartment on the 4th floor, spacious and well lit.
Furthermore, the apartment has a 5 m² storage room and two parking spaces, ensuring that you have enough space to store your belongings and park your car safely.
The building, equipped with an elevator, consists of seven floors with T2, T3 and T4 apartments, meeting your needs for space and comfort.
Located within walking distance of access to Lisbon.
Do not miss this opportunity!
Interior Finishes.
-All rooms with wardrobe
-PVC frames, double glazing with low emission.
-Electric blinds in aluminum foil
-Digital video intercom with touch screen
-Cable/Fiber optic TV installation, Powemax Pro risk-proof security (Central, Intrusion detector, Gas)
-Air conditioning in bedrooms and living room
-Central Vacuum
-Solar panels
-White lacquered interior doors
-Kitchen, with furniture in Prisma aluminum line with glossy white thermolaminate fronts, and tops in white compac quarte glacier, equipped with water heater, induction hob, microwave, oven, extractor fan, refrigerator, washing machine and dryer and built-in dishwashers.
-Floating floor applied over metal mesh;
-Metallic skate door covered with wood veneer or lacquered panel
-All rooms with recessed luminaires
Contact
Apartment 3 Bedrooms
Serra do Casal de Cambra, Queluz e Belas, Sintra, Distrito de Lisboa
New · 95m²
With Garage
buy
350.000 €
* EXAMPLE PHOTOS
*WORK START EXPECTED - 1ST QUARTER 2024
Building with elevator comprising 10 apartments, 5 T2, 5 T3 and 3 shops.
The development is located 600m from the entrance to the Belas Club Campo condominium.
Nearby you have at your disposal; João de Deus School, Belas Country Club Gym, Golf Club / Belas Country Club, Country Club Restaurant and CTT.
Anti-seismic structure of the building, made of reinforced concrete, with massive slabs, dimensioned in accordance with current national and European regulations.
New 4-room apartment corresponding to the 2nd Floor Front, with balconies and 2 parking spaces in the basement (3, and 4)
FINISHES
- Gray PVC window frames on the outside and white on the inside with thermal and acoustic cuts and double glazing.
- Electric and thermal aluminum blinds
- Highly resistant vinyl flooring with wood surface finish, extremely comfortable, waterproof.
- Baseboards lacquered in white.
- Light moldings in bedrooms and living room.
- Interior doors lacquered in white.
- Lacquered wardrobes with interior in Cancun linen.
- Armored door
- ’ROCA’ brand suspended sanitary ware with Grohe faucets
- The bathtub and shower trays will be made of white acrylic sheet
and glass shields.
-Fully equipped open space kitchen from the ’BOSCH’ brand with induction hob, oven, extractor hood, microwave, refrigerator, washing machine, dryer and dishwasher.
- Kitchen furniture in white thermo-laminate, with island and white Silestone-type tops.
- Sanitary water heating system will consist of a Solar kit with a thermosiphon, equipped with an electric resistance, and supported by an intelligent water heater to be installed in the kitchen.
*WORK START EXPECTED - 1ST QUARTER 2024
Building with elevator comprising 10 apartments, 5 T2, 5 T3 and 3 shops.
The development is located 600m from the entrance to the Belas Club Campo condominium.
Nearby you have at your disposal; João de Deus School, Belas Country Club Gym, Golf Club / Belas Country Club, Country Club Restaurant and CTT.
Anti-seismic structure of the building, made of reinforced concrete, with massive slabs, dimensioned in accordance with current national and European regulations.
New 4-room apartment corresponding to the 2nd Floor Front, with balconies and 2 parking spaces in the basement (3, and 4)
FINISHES
- Gray PVC window frames on the outside and white on the inside with thermal and acoustic cuts and double glazing.
- Electric and thermal aluminum blinds
- Highly resistant vinyl flooring with wood surface finish, extremely comfortable, waterproof.
- Baseboards lacquered in white.
- Light moldings in bedrooms and living room.
- Interior doors lacquered in white.
- Lacquered wardrobes with interior in Cancun linen.
- Armored door
- ’ROCA’ brand suspended sanitary ware with Grohe faucets
- The bathtub and shower trays will be made of white acrylic sheet
and glass shields.
-Fully equipped open space kitchen from the ’BOSCH’ brand with induction hob, oven, extractor hood, microwave, refrigerator, washing machine, dryer and dishwasher.
- Kitchen furniture in white thermo-laminate, with island and white Silestone-type tops.
- Sanitary water heating system will consist of a Solar kit with a thermosiphon, equipped with an electric resistance, and supported by an intelligent water heater to be installed in the kitchen.
Contact
House 5 Bedrooms
Algueirão, Algueirão-Mem Martins, Sintra, Distrito de Lisboa
New · 185m²
With Garage
buy
900.000 €
Enjoy a life of tranquillity and comfort in this spectacular new villa, located in a privileged area overlooking the Sintra Mountains.
With a modern and spacious design, set on a plot of land with 630 m², this house offers the perfect setting to create unforgettable memories with your family.
With large areas and high quality materials, this villa is under construction, allowing you the unique opportunity to customise the details according to your personal taste, namely the flooring and kitchen furniture.
In addition to the comfort provided by air conditioning, triple glazing and solar panels, this villa also contributes to the preservation of the environment, promoting environmental sustainability.
Located in a quiet area with excellent accessibility, namely close to the new Sintra Hospital, this is the ideal choice for those looking for a refuge away from the hustle and bustle of the city, but with all the amenities at their fingertips.
Don’t miss the opportunity to make this villa your new home.
Composed by:
Basement with 89.80 m² and storage area with 2.75 m², windows, which will serve very well as a garage, it can also be used for socialising, because it has direct access to the back of the house where we find a spacious backyard with a nice covered barbecue area.
R/C
Room with 41.20 m².
Kitchen with 19.30 m², equipped with hob, oven, fridge, extractor fan, water heater if it is the customer’s option, dishwasher and washing machine and a pantry with 1.50 m².
Bedroom / Office with 12.80 m².
Hall with 5.50 m² and more circulation area with 8.20 m².
WC with 2.45 m².
1st Floor
Circulation area with 8.40 m².
Suite with 19.85 m², built-in wardrobe + bathroom with 6.90 m² and balcony with 13.50 m² common to one of the bedrooms.
Suite with 15.90 m², built-in wardrobe + bathroom with n4.10 m² and balcony with 5 m².
Bedroom with 18 m², built-in wardrobe
Room 15, 90 m².
WC with 4.20 m²
With a modern and spacious design, set on a plot of land with 630 m², this house offers the perfect setting to create unforgettable memories with your family.
With large areas and high quality materials, this villa is under construction, allowing you the unique opportunity to customise the details according to your personal taste, namely the flooring and kitchen furniture.
In addition to the comfort provided by air conditioning, triple glazing and solar panels, this villa also contributes to the preservation of the environment, promoting environmental sustainability.
Located in a quiet area with excellent accessibility, namely close to the new Sintra Hospital, this is the ideal choice for those looking for a refuge away from the hustle and bustle of the city, but with all the amenities at their fingertips.
Don’t miss the opportunity to make this villa your new home.
Composed by:
Basement with 89.80 m² and storage area with 2.75 m², windows, which will serve very well as a garage, it can also be used for socialising, because it has direct access to the back of the house where we find a spacious backyard with a nice covered barbecue area.
R/C
Room with 41.20 m².
Kitchen with 19.30 m², equipped with hob, oven, fridge, extractor fan, water heater if it is the customer’s option, dishwasher and washing machine and a pantry with 1.50 m².
Bedroom / Office with 12.80 m².
Hall with 5.50 m² and more circulation area with 8.20 m².
WC with 2.45 m².
1st Floor
Circulation area with 8.40 m².
Suite with 19.85 m², built-in wardrobe + bathroom with 6.90 m² and balcony with 13.50 m² common to one of the bedrooms.
Suite with 15.90 m², built-in wardrobe + bathroom with n4.10 m² and balcony with 5 m².
Bedroom with 18 m², built-in wardrobe
Room 15, 90 m².
WC with 4.20 m²
Contact
House 4 Bedrooms
Pontinha e Famões, Odivelas, Distrito de Lisboa
Used · 155m²
With Garage
buy
636.900 €
Welcome to your new home, where comfort meets elegance in a privileged location on the border of Lisbon.
This magnificent 5-room villa, with good sun exposure, spread across basement, ground floor, 1st floor and attic, set on a 262 m² plot of land, offers a refined lifestyle in a welcoming environment.
Equipped with solar panels and a heat pump, this villa not only provides a comfortable environment all year round, but also contributes to environmental sustainability.
Attic measuring 40 m², which offers a versatile space that can be adapted to your needs, whether as a leisure area, office or additional living room.
Enjoy moments of leisure outdoors in the patio, which includes a garden area and a barbecue, perfect for gatherings with friends and family.
The basement offers a spacious 62.35 m² garage, as well as a laundry room and toilet, ensuring practicality and organization in your daily life.
Ground floor consists of:
Living room with 33 m², fireplace and stove and ceramic floor.
Kitchen measuring 12.85 m², equipped with hob, oven, extractor fan and microwave.
Hall with 6.50 m².
WC Service with 3 m².
Stairs leading to the 1st Floor.
1st Floor consists of:
Suite with 12.80 m² and closet with 5.35 m² and floating floor.
WC Suite with 5.10 m², window, furniture, washbasin and shower tray with guard.
Room with 12.55 m², built-in wardrobe and floating floor.
Room with 10.70 m² and floating floor.
Office with 7 m² and floating floor.
Hall of bedrooms with 2.60 m².
WC with 4.40 m², window, furniture, sink and shower with screen.
This magnificent 5-room villa, with good sun exposure, spread across basement, ground floor, 1st floor and attic, set on a 262 m² plot of land, offers a refined lifestyle in a welcoming environment.
Equipped with solar panels and a heat pump, this villa not only provides a comfortable environment all year round, but also contributes to environmental sustainability.
Attic measuring 40 m², which offers a versatile space that can be adapted to your needs, whether as a leisure area, office or additional living room.
Enjoy moments of leisure outdoors in the patio, which includes a garden area and a barbecue, perfect for gatherings with friends and family.
The basement offers a spacious 62.35 m² garage, as well as a laundry room and toilet, ensuring practicality and organization in your daily life.
Ground floor consists of:
Living room with 33 m², fireplace and stove and ceramic floor.
Kitchen measuring 12.85 m², equipped with hob, oven, extractor fan and microwave.
Hall with 6.50 m².
WC Service with 3 m².
Stairs leading to the 1st Floor.
1st Floor consists of:
Suite with 12.80 m² and closet with 5.35 m² and floating floor.
WC Suite with 5.10 m², window, furniture, washbasin and shower tray with guard.
Room with 12.55 m², built-in wardrobe and floating floor.
Room with 10.70 m² and floating floor.
Office with 7 m² and floating floor.
Hall of bedrooms with 2.60 m².
WC with 4.40 m², window, furniture, sink and shower with screen.
Contact
Apartment 3 Bedrooms
Serra do Casal de Cambra, Queluz e Belas, Sintra, Distrito de Lisboa
New · 112m²
With Garage
buy
362.500 €
* EXAMPLE PHOTOS
* WORK START EXPECTED - 1ST QUARTER 2024
Building with elevator comprising 10 apartments, 5 T2, 5 T3 and 3 shops.
The development is located 600m from the entrance to the Belas Club Campo condominium.
Nearby you have at your disposal; João de Deus School, Belas Country Club Gym, Golf Club / Belas Country Club, Country Club Restaurant and CTT.
Anti-seismic structure of the building, made of reinforced concrete, with solid slabs, dimensioned in accordance with the national and European regulations in force.
New 4-room apartment corresponding to the ground floor Tardoz, with a 12.15 m² balcony and parking in the basement (7)
FINISHES
- Gray PVC window frames on the outside and white on the inside with thermal and acoustic cuts and double glazing.
- Electric and thermal aluminum blinds
- Highly resistant vinyl flooring with wood surface finish, extremely comfortable, waterproof.
- Baseboards lacquered in white.
- Light moldings in bedrooms and living room.
- Interior doors lacquered in white.
- Lacquered wardrobes with interior in Cancun linen.
- Armored door
- ’ROCA’ brand suspended sanitary ware with Grohe faucets
- The bathtub and shower trays will be made of white acrylic sheet
and glass shields.
-Fully equipped open space kitchen from the ’BOSCH’ brand with induction hob, oven, extractor hood, microwave, refrigerator, washing machine, dryer and dishwasher.
- Kitchen furniture in white thermo-laminate, with island and white Silestone-type tops.
- Sanitary water heating system will consist of a Solar kit with a thermosiphon, equipped with an electrical resistance, and supported by an intelligent water heater to be installed in the kitchen.
* WORK START EXPECTED - 1ST QUARTER 2024
Building with elevator comprising 10 apartments, 5 T2, 5 T3 and 3 shops.
The development is located 600m from the entrance to the Belas Club Campo condominium.
Nearby you have at your disposal; João de Deus School, Belas Country Club Gym, Golf Club / Belas Country Club, Country Club Restaurant and CTT.
Anti-seismic structure of the building, made of reinforced concrete, with solid slabs, dimensioned in accordance with the national and European regulations in force.
New 4-room apartment corresponding to the ground floor Tardoz, with a 12.15 m² balcony and parking in the basement (7)
FINISHES
- Gray PVC window frames on the outside and white on the inside with thermal and acoustic cuts and double glazing.
- Electric and thermal aluminum blinds
- Highly resistant vinyl flooring with wood surface finish, extremely comfortable, waterproof.
- Baseboards lacquered in white.
- Light moldings in bedrooms and living room.
- Interior doors lacquered in white.
- Lacquered wardrobes with interior in Cancun linen.
- Armored door
- ’ROCA’ brand suspended sanitary ware with Grohe faucets
- The bathtub and shower trays will be made of white acrylic sheet
and glass shields.
-Fully equipped open space kitchen from the ’BOSCH’ brand with induction hob, oven, extractor hood, microwave, refrigerator, washing machine, dryer and dishwasher.
- Kitchen furniture in white thermo-laminate, with island and white Silestone-type tops.
- Sanitary water heating system will consist of a Solar kit with a thermosiphon, equipped with an electrical resistance, and supported by an intelligent water heater to be installed in the kitchen.
Contact
Apartment 3 Bedrooms
Urbanização Neudel, Águas Livres, Amadora, Distrito de Lisboa
New · 130m²
With Garage
buy
450.000 €
*Illustrative Photos
*Expected completion of the work in the 1st half of 2024
This is your time to purchase a new property, with everything you need to live comfortably.
This 4-room apartment on the 2nd floor, spacious and well lit.
Furthermore, the apartment has a 4.55 m² storage room and two parking spaces, ensuring that you have enough space to store your belongings and park your car safely.
The building, equipped with an elevator, consists of seven floors with T2, T3 and T4 apartments, meeting your needs for space and comfort.
Located within walking distance of access to Lisbon.
Do not miss this opportunity!
Interior Finishes.
-All rooms with wardrobe
-PVC frames, double glazing with low emission.
-Electric blinds in aluminum foil
-Digital video intercom with touch screen
-Cable/Fiber optic TV installation, Powemax Pro risk-proof security (Central, Intrusion detector, Gas)
-Air conditioning in bedrooms and living room
-Central Vacuum
-Solar panels
-White lacquered interior doors
-Kitchen, with furniture in Prisma aluminum line with glossy white thermolaminate fronts, and tops in white compac quarte glacier, equipped with water heater, induction hob, microwave, oven, extractor fan, refrigerator, washing machine and dryer and built-in dishwashers.
-Floating floor applied over metal mesh;
-Metallic skate door covered with wood veneer or lacquered panel
-All rooms with recessed luminaires
*Expected completion of the work in the 1st half of 2024
This is your time to purchase a new property, with everything you need to live comfortably.
This 4-room apartment on the 2nd floor, spacious and well lit.
Furthermore, the apartment has a 4.55 m² storage room and two parking spaces, ensuring that you have enough space to store your belongings and park your car safely.
The building, equipped with an elevator, consists of seven floors with T2, T3 and T4 apartments, meeting your needs for space and comfort.
Located within walking distance of access to Lisbon.
Do not miss this opportunity!
Interior Finishes.
-All rooms with wardrobe
-PVC frames, double glazing with low emission.
-Electric blinds in aluminum foil
-Digital video intercom with touch screen
-Cable/Fiber optic TV installation, Powemax Pro risk-proof security (Central, Intrusion detector, Gas)
-Air conditioning in bedrooms and living room
-Central Vacuum
-Solar panels
-White lacquered interior doors
-Kitchen, with furniture in Prisma aluminum line with glossy white thermolaminate fronts, and tops in white compac quarte glacier, equipped with water heater, induction hob, microwave, oven, extractor fan, refrigerator, washing machine and dryer and built-in dishwashers.
-Floating floor applied over metal mesh;
-Metallic skate door covered with wood veneer or lacquered panel
-All rooms with recessed luminaires
Contact
Apartment 3 Bedrooms
Rinchoa (Rio de Mouro), Sintra, Distrito de Lisboa
Remodelled · 80m²
buy
260.000 €
Come and see this fantastic 4-room flat, completely refurbished, with large areas and good sun exposure.
Plumbing and electrical parts are new, lacquered aluminium frames with double glazing, false ceilings with LED lighting throughout the house, floating flooring except in the bathrooms, white lacquered interior doors that give a touch of modernity and sophistication.
This property is located on the 2nd floor of a low-rise building, without lift, in a quiet residential area.
Nearby, you will find schools, shops, supermarkets, pharmacies, services, the PSP and public transport, including Carris Metropolitana de Lisboa buses to Forum Sintra.
Don’t miss out on this unique opportunity! Schedule your visit now and discover your new home.
Composed by:
Living room and kitchen with 23 m² in open space and balcony.
Fully equipped kitchen with hob, oven, extractor fan, microwave, fridge, dishwasher, washing machine and water heater.
Suite with 15 m².
Bedroom with 13 m², built-in wardrobe and a balcony of 3 m².
Bedroom with 12.5 m² and built-in wardrobe.
Hall with 6 m² and false ceiling.
WC with 3.5 m², window, cabinet, washbasin and deuche base with screen.
Bathroom Suite with 2 m² and shower tray with screen.
Plumbing and electrical parts are new, lacquered aluminium frames with double glazing, false ceilings with LED lighting throughout the house, floating flooring except in the bathrooms, white lacquered interior doors that give a touch of modernity and sophistication.
This property is located on the 2nd floor of a low-rise building, without lift, in a quiet residential area.
Nearby, you will find schools, shops, supermarkets, pharmacies, services, the PSP and public transport, including Carris Metropolitana de Lisboa buses to Forum Sintra.
Don’t miss out on this unique opportunity! Schedule your visit now and discover your new home.
Composed by:
Living room and kitchen with 23 m² in open space and balcony.
Fully equipped kitchen with hob, oven, extractor fan, microwave, fridge, dishwasher, washing machine and water heater.
Suite with 15 m².
Bedroom with 13 m², built-in wardrobe and a balcony of 3 m².
Bedroom with 12.5 m² and built-in wardrobe.
Hall with 6 m² and false ceiling.
WC with 3.5 m², window, cabinet, washbasin and deuche base with screen.
Bathroom Suite with 2 m² and shower tray with screen.
Contact
House 4 Bedrooms
Ericeira , Mafra, Distrito de Lisboa
Remodelled · 140m²
With Garage
buy
620.000 €
Semi-detached house of 4 rooms plus a mess, totally remodeled, composed of; Basement, Ground Floor and 1st Floor.
With good modernized finishes, plenty of natural light, air conditioning, video intercom, armored door, electric blinds, ceilings with LED lights, floating floor and garage for 2 cars.
Located in the center of Ericeira in a quiet street, near the Mainland, Bom Dia supermarket and GNR.
Basement:
Access to the garage with automatic gate, service bathroom, storage area and access staircase to the interior of the house.
Ground Floor
Living room with fireplace and balcony
Kitchen equipped with hob, oven, hood and microwave and dining room in open space with access to the covered terrace with barbecue with sink.
Pantry
Toilet with window and shower base.
1st Floor
Suite with wardrobe and toilet with shower base.
2 bedrooms with generous areas and with built-in wardrobes and both with sea view
Toilet with window, furniture, washbasin and shower base.
With good modernized finishes, plenty of natural light, air conditioning, video intercom, armored door, electric blinds, ceilings with LED lights, floating floor and garage for 2 cars.
Located in the center of Ericeira in a quiet street, near the Mainland, Bom Dia supermarket and GNR.
Basement:
Access to the garage with automatic gate, service bathroom, storage area and access staircase to the interior of the house.
Ground Floor
Living room with fireplace and balcony
Kitchen equipped with hob, oven, hood and microwave and dining room in open space with access to the covered terrace with barbecue with sink.
Pantry
Toilet with window and shower base.
1st Floor
Suite with wardrobe and toilet with shower base.
2 bedrooms with generous areas and with built-in wardrobes and both with sea view
Toilet with window, furniture, washbasin and shower base.
Contact
Apartment 5 Bedrooms
Alfragide, Amadora, Distrito de Lisboa
Used · 226m²
With Garage
buy
690.000 €
Two apartments of 3 rooms and 4 rooms, united and transformed into an apartment of 6 rooms.
With 2 fronts, sun exposure (East / West) and panoramic view.
This property has generous areas and parking.
Situated on the top floor, a building with 2 elevators.
Located in the prestigious area of Quinta Grande - Alfragide Norte. Well served by all local commerce and transport
Composed of:
Living room and dining room with 49 m².
Living room with fireplace and stove and marble floor.
Dining room with floor on running board.
Kitchen with 18 m² equipped with hob, oven, refrigerator and dishwasher.
Suite with 35 m², toilet with shower and ’Walk in Closet’.
Suite with 35 m², built-in wardrobe of 4 doors, floating floor, closed balcony with 3 m² and toilet with bathtub.
Suite with 18 m², built-in wardrobe and floating floor.
Room with 20 m² and 15 m², one of them with built-in wardrobe and floor in taco.
Entrance Hall with 11 m² and marble floors.
Hall with 11 m² and 2 fitted wardrobes and marble floors.
Wc Service with 3 m².
With 2 fronts, sun exposure (East / West) and panoramic view.
This property has generous areas and parking.
Situated on the top floor, a building with 2 elevators.
Located in the prestigious area of Quinta Grande - Alfragide Norte. Well served by all local commerce and transport
Composed of:
Living room and dining room with 49 m².
Living room with fireplace and stove and marble floor.
Dining room with floor on running board.
Kitchen with 18 m² equipped with hob, oven, refrigerator and dishwasher.
Suite with 35 m², toilet with shower and ’Walk in Closet’.
Suite with 35 m², built-in wardrobe of 4 doors, floating floor, closed balcony with 3 m² and toilet with bathtub.
Suite with 18 m², built-in wardrobe and floating floor.
Room with 20 m² and 15 m², one of them with built-in wardrobe and floor in taco.
Entrance Hall with 11 m² and marble floors.
Hall with 11 m² and 2 fitted wardrobes and marble floors.
Wc Service with 3 m².
Contact
Apartment 2 Bedrooms
Serra do Casal de Cambra, Queluz e Belas, Sintra, Distrito de Lisboa
New · 75m²
With Garage
buy
286.200 €
* EXAMPLE PHOTOS
*WORK START EXPECTED - 1ST QUARTER 2024
Building with elevator comprising 10 apartments, 5 T2, 5 T3 and 3 shops.
The development is located 600m from the entrance to the Belas Club Campo condominium.
Nearby you have at your disposal; João de Deus School, Belas Country Club Gym, Golf Club / Belas Country Club, Country Club Restaurant and CTT.
Anti-seismic structure of the building, made of reinforced concrete, with massive slabs, dimensioned in accordance with current national and European regulations.
New 3-room apartment corresponding to the 1st Floor Front with balconies and 2 parking spaces in the basement (8 and 9)
FINISHES
- Gray PVC window frames on the outside and white on the inside with thermal and acoustic cuts and double glazing.
- Electric and thermal aluminum blinds
- Highly resistant vinyl flooring with wood surface finish, extremely comfortable, waterproof.
- Baseboards lacquered in white.
- Light moldings in bedrooms and living room.
- Interior doors lacquered in white.
- Lacquered wardrobes with interior in Cancun linen.
- Armored door
- ’ROCA’ brand suspended sanitary ware with Grohe faucets
- The bathtub and shower trays will be made of white acrylic sheet
and glass shields.
-Fully equipped open space kitchen from the ’BOSCH’ brand with induction hob, oven, extractor hood, microwave, refrigerator, washing machine, dryer and dishwasher.
- Kitchen furniture in white thermo-laminate, with island and white Silestone-type tops.
- Sanitary water heating system will consist of a Solar kit with a thermosiphon, equipped with an electric resistance, and supported by an intelligent water heater to be installed in the kitchen.
*WORK START EXPECTED - 1ST QUARTER 2024
Building with elevator comprising 10 apartments, 5 T2, 5 T3 and 3 shops.
The development is located 600m from the entrance to the Belas Club Campo condominium.
Nearby you have at your disposal; João de Deus School, Belas Country Club Gym, Golf Club / Belas Country Club, Country Club Restaurant and CTT.
Anti-seismic structure of the building, made of reinforced concrete, with massive slabs, dimensioned in accordance with current national and European regulations.
New 3-room apartment corresponding to the 1st Floor Front with balconies and 2 parking spaces in the basement (8 and 9)
FINISHES
- Gray PVC window frames on the outside and white on the inside with thermal and acoustic cuts and double glazing.
- Electric and thermal aluminum blinds
- Highly resistant vinyl flooring with wood surface finish, extremely comfortable, waterproof.
- Baseboards lacquered in white.
- Light moldings in bedrooms and living room.
- Interior doors lacquered in white.
- Lacquered wardrobes with interior in Cancun linen.
- Armored door
- ’ROCA’ brand suspended sanitary ware with Grohe faucets
- The bathtub and shower trays will be made of white acrylic sheet
and glass shields.
-Fully equipped open space kitchen from the ’BOSCH’ brand with induction hob, oven, extractor hood, microwave, refrigerator, washing machine, dryer and dishwasher.
- Kitchen furniture in white thermo-laminate, with island and white Silestone-type tops.
- Sanitary water heating system will consist of a Solar kit with a thermosiphon, equipped with an electric resistance, and supported by an intelligent water heater to be installed in the kitchen.
Contact
House 4 Bedrooms
Sobreda, Charneca de Caparica e Sobreda, Almada, Distrito de Setúbal
Under construction · 155m²
With Garage
buy
425.000 €
5-room house, in a construction project with the possibility of choosing finishes, with a construction area of 166.24 m², located on a plot of 201.89 m² and gross dependent area (balcony/terrace) 32.50 m².
10 minutes from the accesses that connect this area of the city to the Portuguese capital by Carro, and at the same time away from two Fertagus train stations (Pragal and Corroios).
Located close to green areas for recreation, sports and leisure, they provide harmony and serenity, necessary for those who live the fast pace of day-to-day life.
A few minutes from schools, health services and commercial areas, namely Almada Forum and Hospital Garcia de Orta.
If you enjoy the beautiful beaches of Costa da Caparica, then know that this villa is just 12 minutes away.
Casas da Sobreda are made up of 4 semi-detached houses with contemporary architecture, with high quality materials, combined in perfect symbiosis with the surroundings.
The excellence of the construction combined with quality finishes make these houses and the surrounding area the ideal place to live in complete tranquility and comfort, and raise your family.
With regard to finishes, the house has:
- Pre-installation of an air conditioning system in all rooms
- Installation of solar panel with included 300 liter thermosyphon
- Garage floors and sanitary installations in Ceramic / Porcelain
- Vinyl flooring in dry areas / kitchen
- Aluminum frames with thermal break and double glazing
- Electric blinds;
- Outside there is also storage, swimming pool, garage and barbecue.
Composed by;
Floor 0
Entrance hall and interior stairs to the 1st floor
Social area comprising dining and living room measuring 26.32 m²
Kitchen supported by a pantry, with an area of 12.77 m²
Office with 11.89 m²
Sanitary installation measuring 1.91 m²
Storage room 3.85 m²
Floor 1
Hall and circulation area
Suite with 16.54 m², built-in wardrobe and private sanitary installation
Suite with 14.63 m², closet, private bathroom and access to a balcony overlooking the garden
Suite with 13.23 m², built-in wardrobe and private sanitary installation
10 minutes from the accesses that connect this area of the city to the Portuguese capital by Carro, and at the same time away from two Fertagus train stations (Pragal and Corroios).
Located close to green areas for recreation, sports and leisure, they provide harmony and serenity, necessary for those who live the fast pace of day-to-day life.
A few minutes from schools, health services and commercial areas, namely Almada Forum and Hospital Garcia de Orta.
If you enjoy the beautiful beaches of Costa da Caparica, then know that this villa is just 12 minutes away.
Casas da Sobreda are made up of 4 semi-detached houses with contemporary architecture, with high quality materials, combined in perfect symbiosis with the surroundings.
The excellence of the construction combined with quality finishes make these houses and the surrounding area the ideal place to live in complete tranquility and comfort, and raise your family.
With regard to finishes, the house has:
- Pre-installation of an air conditioning system in all rooms
- Installation of solar panel with included 300 liter thermosyphon
- Garage floors and sanitary installations in Ceramic / Porcelain
- Vinyl flooring in dry areas / kitchen
- Aluminum frames with thermal break and double glazing
- Electric blinds;
- Outside there is also storage, swimming pool, garage and barbecue.
Composed by;
Floor 0
Entrance hall and interior stairs to the 1st floor
Social area comprising dining and living room measuring 26.32 m²
Kitchen supported by a pantry, with an area of 12.77 m²
Office with 11.89 m²
Sanitary installation measuring 1.91 m²
Storage room 3.85 m²
Floor 1
Hall and circulation area
Suite with 16.54 m², built-in wardrobe and private sanitary installation
Suite with 14.63 m², closet, private bathroom and access to a balcony overlooking the garden
Suite with 13.23 m², built-in wardrobe and private sanitary installation
Contact
House 3 Bedrooms
Pontinha e Famões, Odivelas, Distrito de Lisboa
New · 125m²
buy
495.000 €
ODIVILLAS, Your refuge in the city.
Discover your perfect city getaway with Odivillas! Located on the border of Lisbon, this incredible T2+1 house offers the space and comfort you are looking for.
Comprising three floors, including basement, ground floor and first floor, this property features a large suite, two comfortable bedrooms, a modern kitchen and a spacious living room.
In addition, the basement features an additional bedroom, storage and a laundry room, providing even more space and flexibility for your lifestyle.
The cherry on top is the 120 m² patio, perfect for parking two cars or simply enjoying the outdoors.
Don’t miss this opportunity to have a refuge in the city that offers the best in quality of life!
1st floor consists of:
Suite with 24.30 m².
Room with 13 m²
WC with 4.30 m².
Ground floor comprises:
Room with 24 m²,
Kitchen with 10 m². White lacquered furniture.
Hall with 6.50 m².
Cave is composed of:
Room with 18.30 m².
Storage with 15.55 m²
Laundry room with 5 m²
Discover your perfect city getaway with Odivillas! Located on the border of Lisbon, this incredible T2+1 house offers the space and comfort you are looking for.
Comprising three floors, including basement, ground floor and first floor, this property features a large suite, two comfortable bedrooms, a modern kitchen and a spacious living room.
In addition, the basement features an additional bedroom, storage and a laundry room, providing even more space and flexibility for your lifestyle.
The cherry on top is the 120 m² patio, perfect for parking two cars or simply enjoying the outdoors.
Don’t miss this opportunity to have a refuge in the city that offers the best in quality of life!
1st floor consists of:
Suite with 24.30 m².
Room with 13 m²
WC with 4.30 m².
Ground floor comprises:
Room with 24 m²,
Kitchen with 10 m². White lacquered furniture.
Hall with 6.50 m².
Cave is composed of:
Room with 18.30 m².
Storage with 15.55 m²
Laundry room with 5 m²
Contact
House 4 Bedrooms
Pexiligais, Algueirão-Mem Martins, Sintra, Distrito de Lisboa
New · 190m²
buy
580.000 €
We present an exceptional villa with 210 m² of gross construction area, spread over 2 floors, which reflects an unrivaled level of quality.
Construction with superior materials, this villa is an example of quality.
With solar panels for water heating, air conditioning in the living room and bedrooms, PVC windows with double glazing and thermal break, as well as an armored entrance door, every detail has been carefully planned to offer comfort and security.
The brightness is one of the outstanding characteristics of this house, highlighting the attention given to the interior spaces.
In addition, a graceful patio and parking complete this house in a harmonious way.
Located in a quiet residential area, just minutes from supermarkets, pharmacies, schools and other essential services, this property also offers excellent access to the IC19.
Come explore this unique opportunity and discover the perfect home for you and your family.
Schedule a visit and be enchanted by this house that combines style and functionality in one place.
ground floor
Room with 40.50 m² and floating floor.
16 m² kitchen, partially equipped with AEG hob, oven, extractor hood and microwave.
Room / Office with 10 m² and floating floor.
Hall with 7.30 m².
WC with 4.60 m², window and shower base with protection.
Stairs with access to the upper floating floor.
1st floor
Hall with 6.50 m² and floating floor.
Suite with 14.60 m², closet with 8.40 m², floating floor and balcony with 7.90 m².
Rooms with 20 m² and 18 m², built-in wardrobes, floating floors and a common balcony of 9 m².
WC Suite with 7 m², window and shower base with protection.
WC with 6.10 m², window and shower base with protection.
Construction with superior materials, this villa is an example of quality.
With solar panels for water heating, air conditioning in the living room and bedrooms, PVC windows with double glazing and thermal break, as well as an armored entrance door, every detail has been carefully planned to offer comfort and security.
The brightness is one of the outstanding characteristics of this house, highlighting the attention given to the interior spaces.
In addition, a graceful patio and parking complete this house in a harmonious way.
Located in a quiet residential area, just minutes from supermarkets, pharmacies, schools and other essential services, this property also offers excellent access to the IC19.
Come explore this unique opportunity and discover the perfect home for you and your family.
Schedule a visit and be enchanted by this house that combines style and functionality in one place.
ground floor
Room with 40.50 m² and floating floor.
16 m² kitchen, partially equipped with AEG hob, oven, extractor hood and microwave.
Room / Office with 10 m² and floating floor.
Hall with 7.30 m².
WC with 4.60 m², window and shower base with protection.
Stairs with access to the upper floating floor.
1st floor
Hall with 6.50 m² and floating floor.
Suite with 14.60 m², closet with 8.40 m², floating floor and balcony with 7.90 m².
Rooms with 20 m² and 18 m², built-in wardrobes, floating floors and a common balcony of 9 m².
WC Suite with 7 m², window and shower base with protection.
WC with 6.10 m², window and shower base with protection.
Contact
Apartment 3 Bedrooms
Serra do Casal de Cambra, Queluz e Belas, Sintra, Distrito de Lisboa
New · 95m²
With Garage
buy
340.000 €
* EXAMPLE PHOTOS
* WORK START EXPECTED - 1ST QUARTER 2024
Building with elevator comprising 10 apartments, 5 T2, 5 T3 and 3 shops.
The development is located 600m from the entrance to the Belas Club Campo condominium.
Nearby you have at your disposal; João de Deus School, Belas Country Club Gym, Golf Club / Belas Country Club, Country Club Restaurant and CTT.
Anti-seismic structure of the building, made of reinforced concrete, with massive slabs, dimensioned in accordance with current national and European regulations.
New 4-room apartment corresponding to the 1st Floor Front, with balconies and 2 parking spaces in the basement (12 and 13)
FINISHES
- Gray PVC window frames on the outside and white on the inside with thermal and acoustic cuts and double glazing.
- Electric and thermal aluminum blinds
- Highly resistant vinyl flooring with wood surface finish, extremely comfortable, waterproof.
- Baseboards lacquered in white.
- Light moldings in bedrooms and living room.
- Interior doors lacquered in white.
- Lacquered wardrobes with interior in Cancun linen.
- Armored door
- ’ROCA’ brand suspended sanitary ware with Grohe faucets
- The bathtub and shower trays will be made of white acrylic sheet
and glass shields.
-Fully equipped open space kitchen from the ’BOSCH’ brand with induction hob, oven, extractor hood, microwave, refrigerator, washing machine, dryer and dishwasher.
- Kitchen furniture in white thermo-laminate, with island and white Silestone-type tops.
- Sanitary water heating system will consist of a Solar kit with a thermosiphon, equipped with an electric resistance, and supported by an intelligent water heater to be installed in the kitchen.
* WORK START EXPECTED - 1ST QUARTER 2024
Building with elevator comprising 10 apartments, 5 T2, 5 T3 and 3 shops.
The development is located 600m from the entrance to the Belas Club Campo condominium.
Nearby you have at your disposal; João de Deus School, Belas Country Club Gym, Golf Club / Belas Country Club, Country Club Restaurant and CTT.
Anti-seismic structure of the building, made of reinforced concrete, with massive slabs, dimensioned in accordance with current national and European regulations.
New 4-room apartment corresponding to the 1st Floor Front, with balconies and 2 parking spaces in the basement (12 and 13)
FINISHES
- Gray PVC window frames on the outside and white on the inside with thermal and acoustic cuts and double glazing.
- Electric and thermal aluminum blinds
- Highly resistant vinyl flooring with wood surface finish, extremely comfortable, waterproof.
- Baseboards lacquered in white.
- Light moldings in bedrooms and living room.
- Interior doors lacquered in white.
- Lacquered wardrobes with interior in Cancun linen.
- Armored door
- ’ROCA’ brand suspended sanitary ware with Grohe faucets
- The bathtub and shower trays will be made of white acrylic sheet
and glass shields.
-Fully equipped open space kitchen from the ’BOSCH’ brand with induction hob, oven, extractor hood, microwave, refrigerator, washing machine, dryer and dishwasher.
- Kitchen furniture in white thermo-laminate, with island and white Silestone-type tops.
- Sanitary water heating system will consist of a Solar kit with a thermosiphon, equipped with an electric resistance, and supported by an intelligent water heater to be installed in the kitchen.
Contact
Apartment 2 Bedrooms
São Domingos de Benfica, Lisboa, Distrito de Lisboa
Remodelled · 50m²
buy
419.900 €
Cozy 2-room flat fully refurbished and furnished, with two fronts and patio with 28.50 m².
White lacquered frames with double glazing and swing stops, false ceiling with built-in LED lights, throughout the house, pre-installation of Air Conditioning and armoured door for your tranquillity and safety.
It is a ground floor, inserted in a fully recovered building, from the roof, water columns, electricity, sewers, facades, stairs and meters.
Located in a family and residential neighbourhood, this flat offers proximity to a variety of shops and services, from cafes, restaurants, Catholic University, Metropolitan of Sete Rios, Estrada da Luz and Zoo.
Composed by:
Living room and kitchen in open space with 27 m².
Kitchen with tiles all over the wall, blank furniture equipped with oven, hob, extractor fan, built-in dishwasher, built-in washing machine, water heater and built-in fridge freezer.
Suite with 14m², built-in wardrobe and full bathroom.
Bathroom with 3 m², cabinet, washbasin and shower tray with screen.
White lacquered frames with double glazing and swing stops, false ceiling with built-in LED lights, throughout the house, pre-installation of Air Conditioning and armoured door for your tranquillity and safety.
It is a ground floor, inserted in a fully recovered building, from the roof, water columns, electricity, sewers, facades, stairs and meters.
Located in a family and residential neighbourhood, this flat offers proximity to a variety of shops and services, from cafes, restaurants, Catholic University, Metropolitan of Sete Rios, Estrada da Luz and Zoo.
Composed by:
Living room and kitchen in open space with 27 m².
Kitchen with tiles all over the wall, blank furniture equipped with oven, hob, extractor fan, built-in dishwasher, built-in washing machine, water heater and built-in fridge freezer.
Suite with 14m², built-in wardrobe and full bathroom.
Bathroom with 3 m², cabinet, washbasin and shower tray with screen.
Contact
Can’t find the property you’re looking for?
