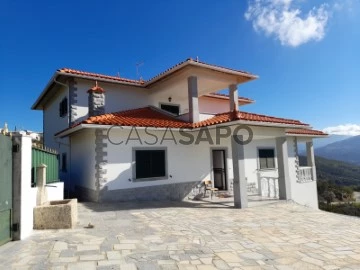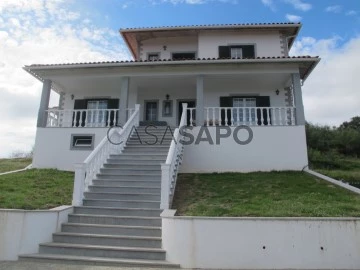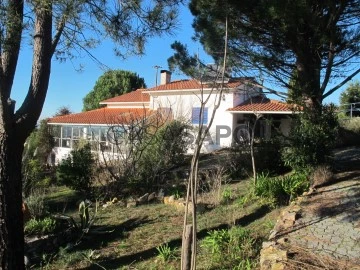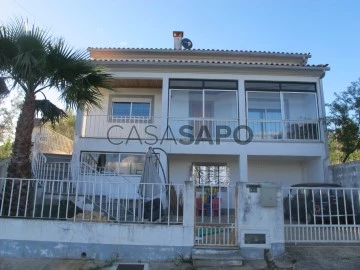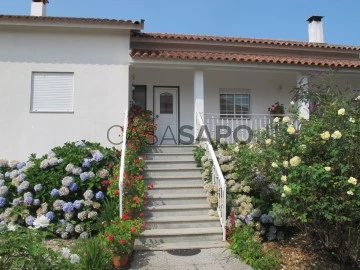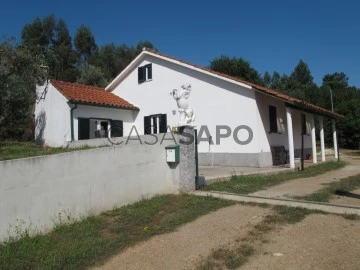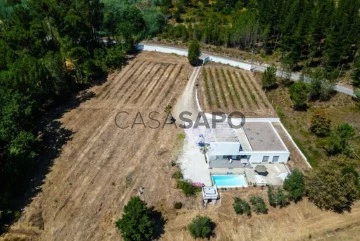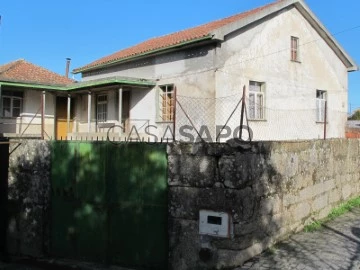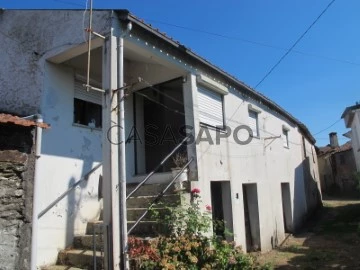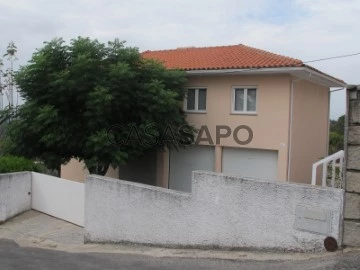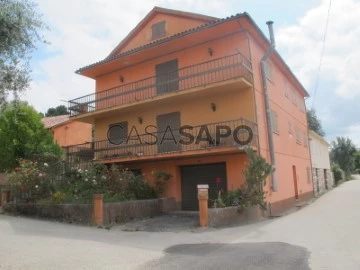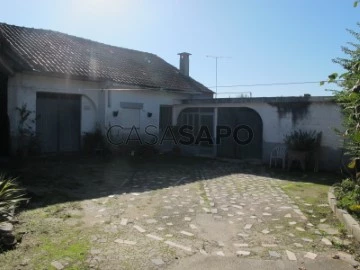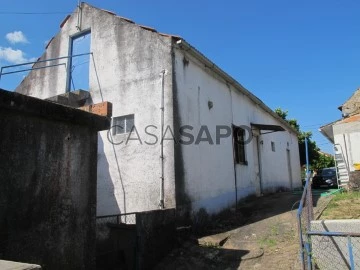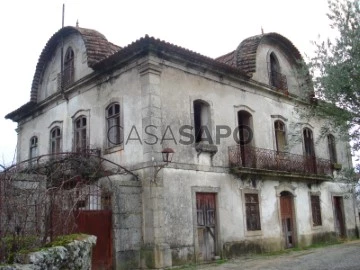
Imobitábua®
Real Estate License (AMI): 8715
Chave Sólida - Mediação Imobiliária Lda
Contact estate agent
Get the advertiser’s contacts
Address
Praça Professor Dr. António Castanheira Neves, 3B
Open Hours
09:00 ás 18:00 (segunda a sexta)
Real Estate License (AMI): 8715
See more
Houses
Rooms
Price
More filters
15 Houses Used, Imobitábua®
Map
Order by
Relevance
House 4 Bedrooms +2
Sarzedo, Arganil, Distrito de Coimbra
Used · 130m²
With Garage
buy
399.500 €
This very secure property, built in 2017 to a high standard, and is located with good access to the main road system around Arganil.
This family home benefits from an above ground swiming pool, and two courtyard áreas, which have multiple rooms opening on to them. These can be used for additional accomodation, or office space. There are two fully equiped kitchens to cater for family and guests.
The property has an EcoForest Pellet Heating System, which supplies heat to the many radiators installed around the house. The system runs on a combination of sustainable pellets and solar. The whole property is equiped with optimum gap double glazed units throughout, giving acoustic and termal insulation, along with factory fitted mosquito barriers to ensure your comfort.
Much of the property is arranged on the ground level, giving access for people with reduced mobility.
Arriving at the property, there is Video Surveillance and Alarm system set into the wall, automated gate allows access. The boundaries of the property are complete and secure, whilst allowing views over to pine and eucalyptus trees.
There is a paved driveway past the front garden área. This is mainly landscaped with establised trees and shrubs, the irrigation system is concealed by the low maintance gravel and rock features. The circular above ground pool has wood effect sides, and is partically screened by plants.
The driveway ends at the house, where there is a carport for 4 cars. There is a pátio área, which then leads up to a spiral metal and granite staircase.
On the ground floor, a covered walkway opens to an impressive courtyard área, where the additional rooms and kitchen are located.
Directly across from the house is a hospitality kitchen, fitted with a black granite worktop, inset stainless steel sink, a large 5 ring Hob and extractor fan. The floor has wood effect tiling. There is a large built in BBQ.
Door leading to a further kitchen/dining área, which has a range of wood and glazed cupboards.
Along from this kitchen there is a large table with seating for 10 people. Following along from this área is a shower room, which has a large shower cubicle, WC, and sink with cupboard below.
Next is a large room which can be used as and office, storage, lounge or bedroom.
White panelled doors to the back courtyard área, where there is a secure automatic gate to the back access road.
At the back of the house is a washroom/laundry room, with ironing área, washing machine, and a traditional portuguese washing sink.
In this location there is a WC.
Going into the back of the house, wood door to;
Double bedroom with large built-in wardrobe. En-suite, sink with cupboard below, large shower with glazed door, electric towel rail, WC.
The house kitchen is fitted with Teka appliances, the worktop is Composite with matching backsplash in cream Listona. Induction Hob, extractor fan. Built in oven and microwave, fridge/freezer and dishwasher.
Wood glazed door to Master bedroom, with large walk-in wardrobes, door to en-suite, large glazed shower, with electric towel rail, WC, sink with cupboard below. Door to back pátio.
Door to Lounge, doors to front pátio, modern wood and glass staircase to first floor.
Large built-in storage cupboard in hallway,
Double bedroom with built-in wardrobes, door to outside walkway.
Further double bedroom with bath and massage jet shower, glazed shower door, WC, bidet, electric towel rail, sink over cupboard.
EcoForest Pellet heating system
Solar panel
Internet Meo Fibre
Radiators throughout.
Modern recessed ceiling lights throught the property
Floors upstairs are mainly wood laminate.
The local town of Arganil, has two rivers, which join to form the Rio Alvo. In this old Roman town you will find Supermarkets, Resturantes, Cafes, Hotels and a Hospital.
Arganil is 3 km distance away, the city of Coimbra 57 km, and Viseu 65 km.
This family home benefits from an above ground swiming pool, and two courtyard áreas, which have multiple rooms opening on to them. These can be used for additional accomodation, or office space. There are two fully equiped kitchens to cater for family and guests.
The property has an EcoForest Pellet Heating System, which supplies heat to the many radiators installed around the house. The system runs on a combination of sustainable pellets and solar. The whole property is equiped with optimum gap double glazed units throughout, giving acoustic and termal insulation, along with factory fitted mosquito barriers to ensure your comfort.
Much of the property is arranged on the ground level, giving access for people with reduced mobility.
Arriving at the property, there is Video Surveillance and Alarm system set into the wall, automated gate allows access. The boundaries of the property are complete and secure, whilst allowing views over to pine and eucalyptus trees.
There is a paved driveway past the front garden área. This is mainly landscaped with establised trees and shrubs, the irrigation system is concealed by the low maintance gravel and rock features. The circular above ground pool has wood effect sides, and is partically screened by plants.
The driveway ends at the house, where there is a carport for 4 cars. There is a pátio área, which then leads up to a spiral metal and granite staircase.
On the ground floor, a covered walkway opens to an impressive courtyard área, where the additional rooms and kitchen are located.
Directly across from the house is a hospitality kitchen, fitted with a black granite worktop, inset stainless steel sink, a large 5 ring Hob and extractor fan. The floor has wood effect tiling. There is a large built in BBQ.
Door leading to a further kitchen/dining área, which has a range of wood and glazed cupboards.
Along from this kitchen there is a large table with seating for 10 people. Following along from this área is a shower room, which has a large shower cubicle, WC, and sink with cupboard below.
Next is a large room which can be used as and office, storage, lounge or bedroom.
White panelled doors to the back courtyard área, where there is a secure automatic gate to the back access road.
At the back of the house is a washroom/laundry room, with ironing área, washing machine, and a traditional portuguese washing sink.
In this location there is a WC.
Going into the back of the house, wood door to;
Double bedroom with large built-in wardrobe. En-suite, sink with cupboard below, large shower with glazed door, electric towel rail, WC.
The house kitchen is fitted with Teka appliances, the worktop is Composite with matching backsplash in cream Listona. Induction Hob, extractor fan. Built in oven and microwave, fridge/freezer and dishwasher.
Wood glazed door to Master bedroom, with large walk-in wardrobes, door to en-suite, large glazed shower, with electric towel rail, WC, sink with cupboard below. Door to back pátio.
Door to Lounge, doors to front pátio, modern wood and glass staircase to first floor.
Large built-in storage cupboard in hallway,
Double bedroom with built-in wardrobes, door to outside walkway.
Further double bedroom with bath and massage jet shower, glazed shower door, WC, bidet, electric towel rail, sink over cupboard.
EcoForest Pellet heating system
Solar panel
Internet Meo Fibre
Radiators throughout.
Modern recessed ceiling lights throught the property
Floors upstairs are mainly wood laminate.
The local town of Arganil, has two rivers, which join to form the Rio Alvo. In this old Roman town you will find Supermarkets, Resturantes, Cafes, Hotels and a Hospital.
Arganil is 3 km distance away, the city of Coimbra 57 km, and Viseu 65 km.
Contact
House 5 Bedrooms Triplex
Oliveira do Hospital e São Paio de Gramaços, Distrito de Coimbra
Used · 313m²
With Garage
buy
379.000 €
The property is fully walled with granite paving all around. It has 3 access roads. This property was built in 2011.
Description of the house:
Ground floor:
Large garage (63.25 m2.)
Full kitchen with fireplace (33 m2.)
Storage room, bathroom and pantry.
First floor:
Hall with wooden stairs going to the second floor, kitchen 15,8 m2.), bedroom (16,4 m2.) with private bathroom, covered terrace, bathroom, bedroom, veranda, dining room, living room and veranda at the front.
Second floor:
3 bedrooms, hallway with access to 2 verandas.
There is covered parking on the property.
The property is fully insulated, is connected to mains water, Electricity, telephone/internet connections are available. It has aluminium double-glazed windows and doors.
Heating is via the fireplace in the kitchen.
There are gutters all around the house.
It has its own licensed septic tank.
Description of the house:
Ground floor:
Large garage (63.25 m2.)
Full kitchen with fireplace (33 m2.)
Storage room, bathroom and pantry.
First floor:
Hall with wooden stairs going to the second floor, kitchen 15,8 m2.), bedroom (16,4 m2.) with private bathroom, covered terrace, bathroom, bedroom, veranda, dining room, living room and veranda at the front.
Second floor:
3 bedrooms, hallway with access to 2 verandas.
There is covered parking on the property.
The property is fully insulated, is connected to mains water, Electricity, telephone/internet connections are available. It has aluminium double-glazed windows and doors.
Heating is via the fireplace in the kitchen.
There are gutters all around the house.
It has its own licensed septic tank.
Contact
House 2 Bedrooms Duplex
Carapinha, Tábua, Distrito de Coimbra
Used · 131m²
buy
225.000 €
Property with good views, about 13 km from the village of Tábua. The total area is 2.954 m2 and consists of a modern house, with 3 floors, a large garden with a lot of diversity of plants and trees, footpaths made with Portuguese cobblestone and area with barbecue.
Ground floor - Open plan kitchen and living room with wood burning stove, pantry, bathroom, mezzanine intended for TV or reading room and large covered veranda with aluminium sliding doors and double glazing.
First floor - 2 bedrooms, one with fitted wardrobes, bathroom with bath and shower.
Attic - Large storage space.
With connection to electricity, water and telephone.
Extras: - Central heating; - Solar panels; - Aluminium doors; - Double glazed windows and aluminium shutters; - Borehole ±100m deep; - Accesses with Portuguese pavement; - Covered parking space; - Fully fenced.
Ground floor - Open plan kitchen and living room with wood burning stove, pantry, bathroom, mezzanine intended for TV or reading room and large covered veranda with aluminium sliding doors and double glazing.
First floor - 2 bedrooms, one with fitted wardrobes, bathroom with bath and shower.
Attic - Large storage space.
With connection to electricity, water and telephone.
Extras: - Central heating; - Solar panels; - Aluminium doors; - Double glazed windows and aluminium shutters; - Borehole ±100m deep; - Accesses with Portuguese pavement; - Covered parking space; - Fully fenced.
Contact
House 2 Bedrooms Duplex
Espariz e Sinde, Tábua, Distrito de Coimbra
Used · 108m²
With Garage
buy
179.000 €
Spacious modern family home, which could be separated in to two individual apartments, or developed further to create office space or more bedrooms.
At the front of this secure property, there is a metal gate, opening to a paved área. This gives parking for one car, there is a staircase to the left, and the entrance into underbuild/garage área.
On the middle level, there is a fully equiped kitchen with granite worktops, oven, extractor fan, space for both a washing machine and a clothes dryer, plus Fridge/Freezer. The wooden range of units has glazed display cupboards. The flooring is terracotta.
Warm and inviting large lounge with stone fireplace, and wooden flooring.
Fully tiled luxury Shower room with large white sink set on top of a granite topped cupboard. WC and Bidet.
Covered veranda with views towards the village.
Two bedrooms on this level, with a staircase up to the large attic.
The large attic space, currently used for bedrooms, could be used as an office.
Downstairs the underbuild is used for family living space, however it is large enough to park 4-5 cars.
All of the windows are aluminium with shutters.
At the front of this secure property, there is a metal gate, opening to a paved área. This gives parking for one car, there is a staircase to the left, and the entrance into underbuild/garage área.
On the middle level, there is a fully equiped kitchen with granite worktops, oven, extractor fan, space for both a washing machine and a clothes dryer, plus Fridge/Freezer. The wooden range of units has glazed display cupboards. The flooring is terracotta.
Warm and inviting large lounge with stone fireplace, and wooden flooring.
Fully tiled luxury Shower room with large white sink set on top of a granite topped cupboard. WC and Bidet.
Covered veranda with views towards the village.
Two bedrooms on this level, with a staircase up to the large attic.
The large attic space, currently used for bedrooms, could be used as an office.
Downstairs the underbuild is used for family living space, however it is large enough to park 4-5 cars.
All of the windows are aluminium with shutters.
Contact
House 3 Bedrooms Triplex
São João da Boa Vista, Tábua, Distrito de Coimbra
Used · 130m²
With Garage
buy
195.000 €
Under the house is a large garagem with bathroom equipped with a shower, w.c. and washbasin. There is an additional storage room that can be closed off with tiled floor.
On the ground floor there is a hall giving access to the kitchen and separate living room. The kitchen is equipped with a hob, oven and geyser. The living room is heated by a fireplace.
Another hallway leads to the bathroom equipped with bath, double sink, w.c. and bidet. Furthermore, it has 3 bedrooms all floors on this floor are tiled.
There is a door giving access to the garagem and a door giving access to the open attic.
On the property there is a canopy with bread oven and barbecue.
There is also an outbuilding for storage.
Total area of the land 8,830 m2. And built-up area of the house is 130 m2.
The land is suitable for growing vegetables and has several fruit trees. There are also several plants including roses.
The land has a well and a septic tank.
It has a large entrance gate for a car/tractor and a small entrance gate to the house
On the ground floor there is a hall giving access to the kitchen and separate living room. The kitchen is equipped with a hob, oven and geyser. The living room is heated by a fireplace.
Another hallway leads to the bathroom equipped with bath, double sink, w.c. and bidet. Furthermore, it has 3 bedrooms all floors on this floor are tiled.
There is a door giving access to the garagem and a door giving access to the open attic.
On the property there is a canopy with bread oven and barbecue.
There is also an outbuilding for storage.
Total area of the land 8,830 m2. And built-up area of the house is 130 m2.
The land is suitable for growing vegetables and has several fruit trees. There are also several plants including roses.
The land has a well and a septic tank.
It has a large entrance gate for a car/tractor and a small entrance gate to the house
Contact
Bungalow 2 Bedrooms
São João da Boa Vista, Tábua, Distrito de Coimbra
Used · 67m²
With Garage
buy
169.000 €
Bungalow set at the edge of a village, with lovely views.
This 2 bedroomed bungalow has a waterfall and small stream running along the lower boundary. It backs on to a forest, and has fruit trees planted along the terraces.
In addition to the 2 bedrooms, the bungalow has an open plan kitchen / living room with a fireplace and access to pátios, at the front and back of the building. Adjacent to the bathroom there is a good sized laundry room.
Upstairs is a large attic which could be converted into further bedrooms or office space.
At the front of the bungalow there is a veranda where you can sit and overlook the valley onwards to the small village of Lameiras.
Outside there is a large double garage with electric doors, currently used as a workshop. At the back fo this is a large wood store with space for garden machinery.
Lameiras is 5 Km from Tabua, which is a vibrant place with a growing, multi-cultural population. Throughout the year you can enjoy the many festivals including cheese and wine, and artisanal markets. There are lots of river beaches for swimming, beautiful countryside for walking/cycling/hiking, or you can try snow skiing in the mountains. There is the peaceful lake resort of Senhora da Ribeira, where you can moor your boat in the marina, hire a canoe, or sip a glass of wine whilst overlooking the water.
In the town you will find a cinema, swimming pool, banks, supermarkets, shop, restaurants, cafés, a Sunday market and a Health Centre.
Tabua is 55 km from Coimbra, 51 km From Viseu.
Energy Certificate E
This 2 bedroomed bungalow has a waterfall and small stream running along the lower boundary. It backs on to a forest, and has fruit trees planted along the terraces.
In addition to the 2 bedrooms, the bungalow has an open plan kitchen / living room with a fireplace and access to pátios, at the front and back of the building. Adjacent to the bathroom there is a good sized laundry room.
Upstairs is a large attic which could be converted into further bedrooms or office space.
At the front of the bungalow there is a veranda where you can sit and overlook the valley onwards to the small village of Lameiras.
Outside there is a large double garage with electric doors, currently used as a workshop. At the back fo this is a large wood store with space for garden machinery.
Lameiras is 5 Km from Tabua, which is a vibrant place with a growing, multi-cultural population. Throughout the year you can enjoy the many festivals including cheese and wine, and artisanal markets. There are lots of river beaches for swimming, beautiful countryside for walking/cycling/hiking, or you can try snow skiing in the mountains. There is the peaceful lake resort of Senhora da Ribeira, where you can moor your boat in the marina, hire a canoe, or sip a glass of wine whilst overlooking the water.
In the town you will find a cinema, swimming pool, banks, supermarkets, shop, restaurants, cafés, a Sunday market and a Health Centre.
Tabua is 55 km from Coimbra, 51 km From Viseu.
Energy Certificate E
Contact
House 4 Bedrooms
São João da Boa Vista, Tábua, Distrito de Coimbra
Used · 289m²
With Garage
buy
395.000 €
This stylist home has been designed to utilize the views, and natural light of the surrounding land.
The driveway has a vineyard to the left, opening up to parking for multiple cars.
Most of the accommodation is arranged over one level, with the exception of a roof terrace which flows out from the second storey mezzanine área, accessed by an internal iron staircase.
This property has a number of unusual features, the entrance hall opens up into a large, two level lounge área. The south facing wall is mainly glass, with double glazed doors opening out on to the pátio and pool. From the lounge, there is an uninterupted view of of both the pool and out across a sunflower patch to the trees and stream beyond.
Rising up from the lounge is a staircase which leads to a mezzanine floor, currently used for a games área. Again, the south wall is glazed, which showcases the spectacular views over the land to the trees and pond. A glazed door leads out to a roof terrace, which wraps around to the side of the property.
Back downstairs in the lounge area, a sliding door leads to a WC, and further sliding door to the integral garage. This is suitable for one large vehicle, there is shelving and an electric door.
The lounge has a large modern fireplace set into the wall which adjoins the kitchen. The chimmey pipe goes the whole way up the two storey lounge, to aid heating in the winter.
An archway leads to the kitchen on the right, and the dining área on the left.
The kitchen has a large central island, which houses the cooker, extractor fan, and sink. This is topped by a grey granite worktop. To one side is a range of kitchen cuboards, the other side is a breakfast bar. The dividing wall between the lounge and kitchen houses the fireplace.
The rest of the kitchen cupboards are two-tone grey, with a grey granite worktop. Recessed ceiling lights complete the modern look.
Across from the kitchen is the dining área, which has a fully glazed wall, giving views up a set of stairs to the vineyard beyond.
From this área, wooden sliding doors lead to the inner hall way. This has a large circular skylight.
A family bathroom also has this skylight feature, positioned above a large shower, bidet, WC and sink with cupboard below.
Around this área there are 3 bedrooms, all with built-in wooden sliding wardrobes, and double glazed doors, complete with electric shutters, leading to outside.
The master bedroom benefits from a skylight, and a large array of built-in sliding wardrobes.
An unusual feature of this bedroom is the glazed shower wall. This paired with glass shower doors, gives and uninterupted view into the ensuite from the bedroom. There is a double sink arrangement over a set of cupboards, along with WC and bidet.
Outside the back of the property is a swimming pool, and covered pátio área. Views through established plants to the sunflower field and trees below. Here is located the housing for the pump and filters of the swimming pool.
The rear of the property is South facing, the land slopes down to a tree lined stream. Across to one side is a natural large pond. A section of the land is fenced around a chicken house.
There are old Olive trees, and large Oleander shrubs, along with fruiting apple trees. A sloping meadow, across to an area of mature trees.
Other features;
Well
Septic Tank
Electric Radiators
Integral Garage with electric door.
Alarmed
Security cameras
2 Solar Panels
Internet
The property is located near Sergudo, which is 5 km from the town of Tabua. Here you can find banks, supermarkets, resturants, cafés, a swimming pool, cinema, library and health care.
The old university city of Coimbra is approximatley 50 km distance.
The driveway has a vineyard to the left, opening up to parking for multiple cars.
Most of the accommodation is arranged over one level, with the exception of a roof terrace which flows out from the second storey mezzanine área, accessed by an internal iron staircase.
This property has a number of unusual features, the entrance hall opens up into a large, two level lounge área. The south facing wall is mainly glass, with double glazed doors opening out on to the pátio and pool. From the lounge, there is an uninterupted view of of both the pool and out across a sunflower patch to the trees and stream beyond.
Rising up from the lounge is a staircase which leads to a mezzanine floor, currently used for a games área. Again, the south wall is glazed, which showcases the spectacular views over the land to the trees and pond. A glazed door leads out to a roof terrace, which wraps around to the side of the property.
Back downstairs in the lounge area, a sliding door leads to a WC, and further sliding door to the integral garage. This is suitable for one large vehicle, there is shelving and an electric door.
The lounge has a large modern fireplace set into the wall which adjoins the kitchen. The chimmey pipe goes the whole way up the two storey lounge, to aid heating in the winter.
An archway leads to the kitchen on the right, and the dining área on the left.
The kitchen has a large central island, which houses the cooker, extractor fan, and sink. This is topped by a grey granite worktop. To one side is a range of kitchen cuboards, the other side is a breakfast bar. The dividing wall between the lounge and kitchen houses the fireplace.
The rest of the kitchen cupboards are two-tone grey, with a grey granite worktop. Recessed ceiling lights complete the modern look.
Across from the kitchen is the dining área, which has a fully glazed wall, giving views up a set of stairs to the vineyard beyond.
From this área, wooden sliding doors lead to the inner hall way. This has a large circular skylight.
A family bathroom also has this skylight feature, positioned above a large shower, bidet, WC and sink with cupboard below.
Around this área there are 3 bedrooms, all with built-in wooden sliding wardrobes, and double glazed doors, complete with electric shutters, leading to outside.
The master bedroom benefits from a skylight, and a large array of built-in sliding wardrobes.
An unusual feature of this bedroom is the glazed shower wall. This paired with glass shower doors, gives and uninterupted view into the ensuite from the bedroom. There is a double sink arrangement over a set of cupboards, along with WC and bidet.
Outside the back of the property is a swimming pool, and covered pátio área. Views through established plants to the sunflower field and trees below. Here is located the housing for the pump and filters of the swimming pool.
The rear of the property is South facing, the land slopes down to a tree lined stream. Across to one side is a natural large pond. A section of the land is fenced around a chicken house.
There are old Olive trees, and large Oleander shrubs, along with fruiting apple trees. A sloping meadow, across to an area of mature trees.
Other features;
Well
Septic Tank
Electric Radiators
Integral Garage with electric door.
Alarmed
Security cameras
2 Solar Panels
Internet
The property is located near Sergudo, which is 5 km from the town of Tabua. Here you can find banks, supermarkets, resturants, cafés, a swimming pool, cinema, library and health care.
The old university city of Coimbra is approximatley 50 km distance.
Contact
House 4 Bedrooms Duplex
Travanca de Lagos, Oliveira do Hospital, Distrito de Coimbra
Used · 228m²
buy
55.000 €
House with 2 floors located in Travanca de Lagos, about 5 Km from Oliveira do Hospital, locality with all the necessary amenities and services. The city of Viseu is about 45 km away.
Ground Floor:
On the ground floor are 3 shops, with granite walls, for storage, a cellar and a chicken coop.
1 ° floor:
This floor is divided into 3 divisions with independent entrances, in one of them we find a corridor, 4 bedrooms, dining room and is by which we can access the attic, a large room. In the other room there is a hall, a small dining room, pantry and kitchen with wood stove. In the last division is a bathroom with bathtub and a laundry. There are no interior connections between these 3 rooms.
Extras:
Wooden ceilings, mains water and electricity available.
This property needs restoration works in order to be inhabited.
Ground Floor:
On the ground floor are 3 shops, with granite walls, for storage, a cellar and a chicken coop.
1 ° floor:
This floor is divided into 3 divisions with independent entrances, in one of them we find a corridor, 4 bedrooms, dining room and is by which we can access the attic, a large room. In the other room there is a hall, a small dining room, pantry and kitchen with wood stove. In the last division is a bathroom with bathtub and a laundry. There are no interior connections between these 3 rooms.
Extras:
Wooden ceilings, mains water and electricity available.
This property needs restoration works in order to be inhabited.
Contact
House 2 Bedrooms Duplex
Espariz e Sinde, Tábua, Distrito de Coimbra
Used · 46m²
buy
35.000 €
Property located in Casal de Igreja, Sinde, about 6 km from Tábua, where you can find all the necessary amenities and services. The city of Coimbra is about 60 km away.
The house is composed by:
Ground floor - There are 3 storage divisions with independent entrances. With possibility to make an interior access to the 1st floor.
First floor - Entrance hall, kitchen with wood burning stove, living room, 2 bedrooms and a bathroom with shower.
Outside there is a small plot with 90 m2, where you can cultivate.
Electricity and mains water connected.
Ready to move in.
The house is composed by:
Ground floor - There are 3 storage divisions with independent entrances. With possibility to make an interior access to the 1st floor.
First floor - Entrance hall, kitchen with wood burning stove, living room, 2 bedrooms and a bathroom with shower.
Outside there is a small plot with 90 m2, where you can cultivate.
Electricity and mains water connected.
Ready to move in.
Contact
House 4 Bedrooms Triplex
Oliveira do Hospital e São Paio de Gramaços, Distrito de Coimbra
Used · 413m²
With Garage
buy
600.000 €
House located in Oliveira do Hospital, locality with all amenities and services, Coimbra is about 80 km.
Ground floor: Kitchen with tiled floor, living room with fireplace and access to balcony, office, bedroom, bathroom with bath.
First floor: hall with closets, master bedroom with access to balcony, full bathroom, 2 bedrooms with wardrobe and enclosed porch, bathroom with tub, large living room with ceiling and wooden floor
Basement: Cellar and laundry
Bar with pool access and outdoor shower.
Double garage with automatic gates, patio with wood oven, 2 bore holes of 150 meters.
Extras: central heating, solar panels, double glazing windows, air conditioning, turkish bath, all fenced property.
Ground floor: Kitchen with tiled floor, living room with fireplace and access to balcony, office, bedroom, bathroom with bath.
First floor: hall with closets, master bedroom with access to balcony, full bathroom, 2 bedrooms with wardrobe and enclosed porch, bathroom with tub, large living room with ceiling and wooden floor
Basement: Cellar and laundry
Bar with pool access and outdoor shower.
Double garage with automatic gates, patio with wood oven, 2 bore holes of 150 meters.
Extras: central heating, solar panels, double glazing windows, air conditioning, turkish bath, all fenced property.
Contact
House 9 Bedrooms
São João de Areias, Santa Comba Dão, Distrito de Viseu
Used · 280m²
With Garage
buy
199.000 €
Explore the possibility of Tourism with this impressive 9-bedroom 3 storey house which has additional plots of land situated close by. In addition, there are two parcels of land, one has a small stream bordering it. This colourful property has balconies, annexes, storage rooms, 7 bathrooms, a garage, Olive and Fruit trees.
Ground floor: Garage, two storage rooms, hallway and two bedrooms with private bathroom. First floor access stairs.
1st Floor: Hallway, living and dining room with access to balcony and stairs to the 2nd floor, kitchen with access to balcony, two bathrooms and three bedrooms.
2nd Floor: Hallway, living and dining room with access to balcony and stairs to the attic, two bathrooms and four bedrooms.
Attic: Open space (without insulation).
Annex: Lounge with fireplace, bathroom with bathtub and cellar.
The house has wood burning central heating, with cast iron radiators distributed throughout the house. Doors and windows in wood.
Backyard with fruit trees and garden. Water borehole, electricity and company water.
The additional plots of land are;
1st: Land with shed for breeding animals, fruit trees and olive trees
2nd: Land with aluminum gate with a warehouse, water from the hole, electricity with meter independent of the house.
3rd: Land all fenced with Oak trees.
4th and 5th: 2 plots with a well, a 13m water mine, and a stream in one of the borders.
The property is located about 7 km from Carregal do Sal, town with all the necessary amenities and services. The city of Viseu is about 45 km away.
Ground floor: Garage, two storage rooms, hallway and two bedrooms with private bathroom. First floor access stairs.
1st Floor: Hallway, living and dining room with access to balcony and stairs to the 2nd floor, kitchen with access to balcony, two bathrooms and three bedrooms.
2nd Floor: Hallway, living and dining room with access to balcony and stairs to the attic, two bathrooms and four bedrooms.
Attic: Open space (without insulation).
Annex: Lounge with fireplace, bathroom with bathtub and cellar.
The house has wood burning central heating, with cast iron radiators distributed throughout the house. Doors and windows in wood.
Backyard with fruit trees and garden. Water borehole, electricity and company water.
The additional plots of land are;
1st: Land with shed for breeding animals, fruit trees and olive trees
2nd: Land with aluminum gate with a warehouse, water from the hole, electricity with meter independent of the house.
3rd: Land all fenced with Oak trees.
4th and 5th: 2 plots with a well, a 13m water mine, and a stream in one of the borders.
The property is located about 7 km from Carregal do Sal, town with all the necessary amenities and services. The city of Viseu is about 45 km away.
Contact
Bungalow 4 Bedrooms
Póvoa de Midões, Tábua, Distrito de Coimbra
Used · 267m²
With Garage
buy
89.900 €
Property composed by bungalow and cultivated land, located in a quiet place, in the parish of Póvoa de Midões, about 7 km from Tábua and about 12 km from Oliveira do Hospital, two localities with all amenities and services.
The university city of Coimbra is about 68 km away.
The house and the annexes need renovation work.
Ground floor: entrance hall, kitchen, living/dining room with wood burning stove, bathroom with shower, 4 bedrooms, one with access to the patio.
Attic: Accessible through the cellar, composed by 2 rooms and with access to a terrace with good views.
Annexes: Garage, cellar, shed for storing firewood, 2 storage divisions, one of them with an alembic and a press.
Land: It has about 2.800 m2 of area, with fruit trees, olive trees and vines, a water tank and 2 wells.
The house has connection to mains water and electricity.
The university city of Coimbra is about 68 km away.
The house and the annexes need renovation work.
Ground floor: entrance hall, kitchen, living/dining room with wood burning stove, bathroom with shower, 4 bedrooms, one with access to the patio.
Attic: Accessible through the cellar, composed by 2 rooms and with access to a terrace with good views.
Annexes: Garage, cellar, shed for storing firewood, 2 storage divisions, one of them with an alembic and a press.
Land: It has about 2.800 m2 of area, with fruit trees, olive trees and vines, a water tank and 2 wells.
The house has connection to mains water and electricity.
Contact
House 2 Bedrooms + 1
Parada, Carregal do Sal, Distrito de Viseu
Used · 59m²
buy
57.500 €
The property would benefit from renovation work, it has a large attic area which could be used for further bedrooms or office space.
Ground floor;
Here is a fitted kitchen with wooden doors, double sink, Vulcano boiler and fireplace.
On to the Living room, then a shower room which has a sink, WC and Bidet.
The property has two bedrooms on this level.
There is further living space accessed via an external staircase. This currently has beds in, it would benefit from insulation work.
At the rear of the house there is a garden with orange trees, and an outbuilding with a bread oven, leading to a shared plot of land with a well.
There is an annex which is being used for storage, it has a WC. This section of the property is not registered.
The house has iron windows and doors.
Total land area 1,209.5 m2. Covered area 59.5 m2.
Electricity and water are connected.
The property is located in the village of Parada, in the municipality of Carregal do Sal.
Carregal do Sal, 7 km. from Parada, here you will find many facilities, a Railway station, restaurants, cafés, supermarkets, a health centre, and a pharmacy,
The property is approximately 45 km from Viseu and 60 km from Coimbra.
Ground floor;
Here is a fitted kitchen with wooden doors, double sink, Vulcano boiler and fireplace.
On to the Living room, then a shower room which has a sink, WC and Bidet.
The property has two bedrooms on this level.
There is further living space accessed via an external staircase. This currently has beds in, it would benefit from insulation work.
At the rear of the house there is a garden with orange trees, and an outbuilding with a bread oven, leading to a shared plot of land with a well.
There is an annex which is being used for storage, it has a WC. This section of the property is not registered.
The house has iron windows and doors.
Total land area 1,209.5 m2. Covered area 59.5 m2.
Electricity and water are connected.
The property is located in the village of Parada, in the municipality of Carregal do Sal.
Carregal do Sal, 7 km. from Parada, here you will find many facilities, a Railway station, restaurants, cafés, supermarkets, a health centre, and a pharmacy,
The property is approximately 45 km from Viseu and 60 km from Coimbra.
Contact
House 3 Bedrooms
Oliveira do Conde, Carregal do Sal, Distrito de Viseu
Used · 220m²
buy
249.000 €
Bungallow with land and annexes in Oliveira do Conde, about 3 km from Carregal do Sal, locality with all amenities and services, and about 38 km from the city of Viseu.
Description:
Entrance hall with access to all divisions of the house, a large living room with fireplace, equipped kitchen with wooden furniture, bathroom, 3 bedrooms, all with fitted wardrobes and one of them with private bathroom.
The land with about 17 000 m2, and there are well, a water tank and several outbuildings for storage, one of them can be coverted into a habitation house.
The property has electricity and company water.
Description:
Entrance hall with access to all divisions of the house, a large living room with fireplace, equipped kitchen with wooden furniture, bathroom, 3 bedrooms, all with fitted wardrobes and one of them with private bathroom.
The land with about 17 000 m2, and there are well, a water tank and several outbuildings for storage, one of them can be coverted into a habitation house.
The property has electricity and company water.
Contact
House 3 Bedrooms
Ázere e Covelo, Tábua, Distrito de Coimbra
Used · 412m²
buy
170.000 €
This property could be used for several purposes. This house has to be fully recovered / restored. On the ground floor the house has a hall, four divisions for storage, wine cellar, a covered terrace and a separate annex. The first floor consists of kitchen, hall, lounge, 3 bedrooms, sitting room, living room and pantry. The attic has eight divisions, can be easily converted into residential area. The front of the house faces to the street, there is a entrance gate on both sides of the house. One of the entries gives access to a courtyard with a water tank in granite stone. The other door leads to the garden. In this garden you can find some vines and fruit trees. The area around the house has 866 m².
Contact
See more Houses Used
Bedrooms
Can’t find the property you’re looking for?





