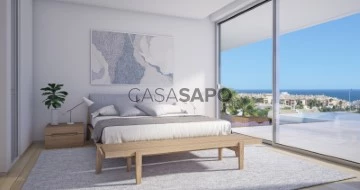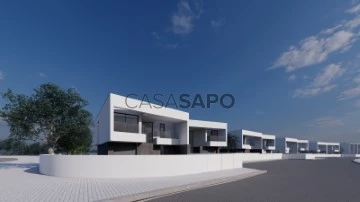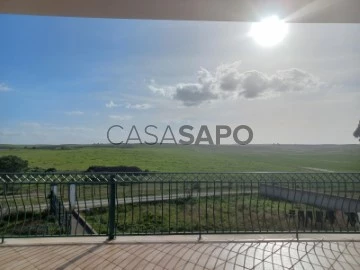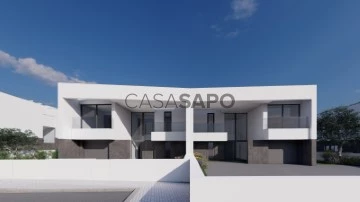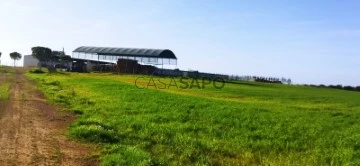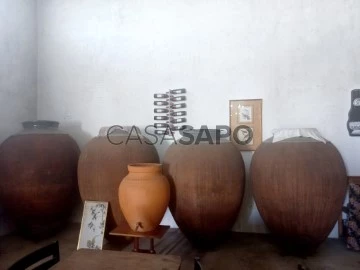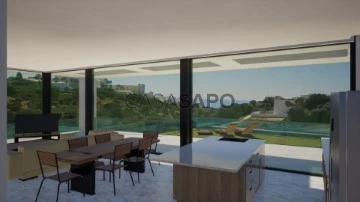
L & A Real Estate Partners
Real Estate License (AMI): 11684
Carla Alcario Med.Imob.Unip Lda
Contact estate agent
Get the advertiser’s contacts
Address
Rua Dr. Marcelino Franco nº54 A
Open Hours
De Segunda a Sexta das 9h ás 18h
Site
Real Estate License (AMI): 11684
See more
Luxury
Rooms
Price
More filters
7 Luxury L & A Real Estate Partners
Map
Order by
Relevance
House 3 Bedrooms Triplex
Rua Monte Lemos, Luz, Lagos, Distrito de Faro
Under construction · 178m²
With Garage
buy
2.350.000 €
Casa Maré has the WOW factor! This beautiful residence built on a 790m2 plot has 178m2 of amazing interior living space. Built using contemporary and elegant architecture, the house will be flooded with natural light, have quality finishes, generous areas and fantastic views looking towards the sparkling Atlantic Ocean.
On the ground floor there will be two ensuite bedrooms, with fitted wardrobes, which will flow out to the semi-covered sun terrace and the beautiful pool area.
The 1st floor will be a combination of open plan living areas including a fully equipped kitchen with Bosch appliances, all of which will have access to a covered terrace where you can enjoy your meals. There is also a guest powder room. The master suite, also found on this floor, has large wardrobes, a built-in security safe, and its own TV/reading room, along with a beautiful bathroom. This room also has access to a large uncovered terrace.
The property is fully fenced and accessed by an electric gate, and has a garage with parking for 3 cars.
This gorgeous property also benefits from a landscaped garden, a swimming pool, double glazing, air conditioning, and installation of an electric heating system, central vacuum, and electric blackout/security shutters.
Contact us for further information and to view this beautiful house - you won’t be disappointed!
On the ground floor there will be two ensuite bedrooms, with fitted wardrobes, which will flow out to the semi-covered sun terrace and the beautiful pool area.
The 1st floor will be a combination of open plan living areas including a fully equipped kitchen with Bosch appliances, all of which will have access to a covered terrace where you can enjoy your meals. There is also a guest powder room. The master suite, also found on this floor, has large wardrobes, a built-in security safe, and its own TV/reading room, along with a beautiful bathroom. This room also has access to a large uncovered terrace.
The property is fully fenced and accessed by an electric gate, and has a garage with parking for 3 cars.
This gorgeous property also benefits from a landscaped garden, a swimming pool, double glazing, air conditioning, and installation of an electric heating system, central vacuum, and electric blackout/security shutters.
Contact us for further information and to view this beautiful house - you won’t be disappointed!
Contact
House 4 Bedrooms
São Gonçalo de Lagos, Distrito de Faro
Under construction · 262m²
buy
2.350.000 €
Welcome to a luxurious property located in the prestigious enclave of Ponta da Piedade, Lagos - a masterpiece of architectural elegance and modern convenience. This newly constructed executive townhouse offers an unparalleled living experience with breathtaking sea views.
The property is built over multiple levels, boasting four generously appointed bedrooms, beautifully designed bathrooms all featuring high-end fixtures and contemporary aesthetics.
The heart of this executive townhouse is the meticulously crafted living space that provides the most amazing sea views. Floor-to-ceiling windows allow natural light to flood the interiors, creating an ambiance of warmth. The living area seamlessly connects to a terrace, where you can unwind, enjoy the sea breeze while overlooking the swimming pool.
Step into the heart of culinary excellence with the fully fitted kitchen, equipped with top-of-the-line appliances and modern conveniences. Whether you’re an excellent chef or just an enthusiastic cook this kitchen is sure to satisfy the most discerning tastes.
Luxury extends beyond the aesthetics with features such as air-conditioning and underfloor heating, ensuring optimal comfort year-round. The integration of smart home technology further enhances the living experience, allowing you to control lighting, security, and climate with the touch of a button.
A highlight of this townhouse is the inviting swimming pool, a private oasis where you can relax and unwind with your family and friends. The outdoor space is thoughtfully designed to accommodate both intimate gatherings and larger celebrations.
Ponta da Piedade, an exclusive area of the beautiful city of Lagos, providing a tranquil setting away from the city center yet remaining in close proximity to the restaurants, bars and shopping of Lagos. You can enjoy the best of both worlds.
The property is built over multiple levels, boasting four generously appointed bedrooms, beautifully designed bathrooms all featuring high-end fixtures and contemporary aesthetics.
The heart of this executive townhouse is the meticulously crafted living space that provides the most amazing sea views. Floor-to-ceiling windows allow natural light to flood the interiors, creating an ambiance of warmth. The living area seamlessly connects to a terrace, where you can unwind, enjoy the sea breeze while overlooking the swimming pool.
Step into the heart of culinary excellence with the fully fitted kitchen, equipped with top-of-the-line appliances and modern conveniences. Whether you’re an excellent chef or just an enthusiastic cook this kitchen is sure to satisfy the most discerning tastes.
Luxury extends beyond the aesthetics with features such as air-conditioning and underfloor heating, ensuring optimal comfort year-round. The integration of smart home technology further enhances the living experience, allowing you to control lighting, security, and climate with the touch of a button.
A highlight of this townhouse is the inviting swimming pool, a private oasis where you can relax and unwind with your family and friends. The outdoor space is thoughtfully designed to accommodate both intimate gatherings and larger celebrations.
Ponta da Piedade, an exclusive area of the beautiful city of Lagos, providing a tranquil setting away from the city center yet remaining in close proximity to the restaurants, bars and shopping of Lagos. You can enjoy the best of both worlds.
Contact
Country Estate 6 Bedrooms Duplex
Casével, Castro Verde e Casével, Distrito de Beja
Used · 1,700m²
With Garage
buy
4.800.000 €
For sale: Alentejo farm with 501.2 hectares, including a new 4-bedroom main house, a hunter’s lodge, a 2-bedroom house currently used by the farm caretakers, a 400m2 ruin, and all farm activities, consisting of cattle breeding and cultivation of oats, barley, and triticale.
- New, unused 4-bedroom house:
Bedrooms with solid wood wardrobes, pantry, 2 bathrooms, equipped kitchen, fireplace, living room, and office/bedroom.
- Hunter’s lodge, used but like new:
1 large bedroom with 6 beds, 2 bathrooms, equipped kitchen, wood stove.
- 2-bedroom house currently used by farm caretakers:
Living room, 2 bedrooms, 2 bathrooms, 1 office/bedroom.
- Ruin of approximately 400m2.
- Warehouse with 2 enclosed sections, totaling 800m2.
- Dog kennel.
- 4 dams.
- 4 ponds.
- 4 wells and 1 borehole (with water pumping for irrigation and property supply).
- Agricultural machinery and equipment: 4 tractors, 1 harvester, 3 disc harrows, 1 cultivator, 1 line seeder, and 1 spreader for seeds and fertilizer.
- 1 animal transport van and agriculture support vehicle.
- 1 all-terrain vehicle (ATV).
- 1 tank for agricultural diesel fuel.
- 200 heads of cattle.
- Cultivation of barley, oats, and triticale.
Excellent business opportunity with great profitability. This property presents significant potential for investment in the tourism sector.
Contact us!
- New, unused 4-bedroom house:
Bedrooms with solid wood wardrobes, pantry, 2 bathrooms, equipped kitchen, fireplace, living room, and office/bedroom.
- Hunter’s lodge, used but like new:
1 large bedroom with 6 beds, 2 bathrooms, equipped kitchen, wood stove.
- 2-bedroom house currently used by farm caretakers:
Living room, 2 bedrooms, 2 bathrooms, 1 office/bedroom.
- Ruin of approximately 400m2.
- Warehouse with 2 enclosed sections, totaling 800m2.
- Dog kennel.
- 4 dams.
- 4 ponds.
- 4 wells and 1 borehole (with water pumping for irrigation and property supply).
- Agricultural machinery and equipment: 4 tractors, 1 harvester, 3 disc harrows, 1 cultivator, 1 line seeder, and 1 spreader for seeds and fertilizer.
- 1 animal transport van and agriculture support vehicle.
- 1 all-terrain vehicle (ATV).
- 1 tank for agricultural diesel fuel.
- 200 heads of cattle.
- Cultivation of barley, oats, and triticale.
Excellent business opportunity with great profitability. This property presents significant potential for investment in the tourism sector.
Contact us!
Contact
House 4 Bedrooms
Ponta da Piedade, São Gonçalo de Lagos, Distrito de Faro
Under construction · 262m²
buy
2.450.000 €
Welcome to a luxurious property located in the prestigious enclave of Ponta da Piedade, Lagos - a masterpiece of architectural elegance and modern convenience. This newly constructed executive townhouse offers an unparalleled living experience with breathtaking sea views.
The property is built over multiple levels, boasting four generously appointed bedrooms, beautifully designed bathrooms all featuring high-end fixtures and contemporary aesthetics.
The heart of this executive townhouse is the meticulously crafted living space that provides the most amazing sea views. Floor-to-ceiling windows allow natural light to flood the interiors, creating an ambiance of warmth. The living area seamlessly connects to a terrace, where you can unwind, enjoy the sea breeze while overlooking the swimming pool.
Step into the heart of culinary excellence with the fully fitted kitchen, equipped with top-of-the-line appliances and modern conveniences. Whether you’re an excellent chef or just an enthusiastic cook this kitchen is sure to satisfy the most discerning tastes.
Luxury extends beyond the aesthetics with features such as air-conditioning and underfloor heating, ensuring optimal comfort year-round. The integration of smart home technology further enhances the living experience, allowing you to control lighting, security, and climate with the touch of a button.
A highlight of this townhouse is the inviting swimming pool, a private oasis where you can relax and unwind with your family and friends. The outdoor space is thoughtfully designed to accommodate both intimate gatherings and larger celebrations.
Ponta da Piedade, an exclusive area of the beautiful city of Lagos, providing a tranquil setting away from the city center yet remaining in close proximity to the restaurants, bars and shopping of Lagos. You can enjoy the best of both worlds.
The property is built over multiple levels, boasting four generously appointed bedrooms, beautifully designed bathrooms all featuring high-end fixtures and contemporary aesthetics.
The heart of this executive townhouse is the meticulously crafted living space that provides the most amazing sea views. Floor-to-ceiling windows allow natural light to flood the interiors, creating an ambiance of warmth. The living area seamlessly connects to a terrace, where you can unwind, enjoy the sea breeze while overlooking the swimming pool.
Step into the heart of culinary excellence with the fully fitted kitchen, equipped with top-of-the-line appliances and modern conveniences. Whether you’re an excellent chef or just an enthusiastic cook this kitchen is sure to satisfy the most discerning tastes.
Luxury extends beyond the aesthetics with features such as air-conditioning and underfloor heating, ensuring optimal comfort year-round. The integration of smart home technology further enhances the living experience, allowing you to control lighting, security, and climate with the touch of a button.
A highlight of this townhouse is the inviting swimming pool, a private oasis where you can relax and unwind with your family and friends. The outdoor space is thoughtfully designed to accommodate both intimate gatherings and larger celebrations.
Ponta da Piedade, an exclusive area of the beautiful city of Lagos, providing a tranquil setting away from the city center yet remaining in close proximity to the restaurants, bars and shopping of Lagos. You can enjoy the best of both worlds.
Contact
Country Estate
Castro Verde e Casével, Distrito de Beja
buy
3.200.000 €
This fantastic estate with 274 hectares, of total area, is located on the way from the entrance to Carregueiro, district of Beja, lower Alentejo. A few minutes from Beja and Castro Verde.
An agricultural property, with plantations of several cereals, wheat, some holm oaks, and pine trees in ’land without bottom’ (designation mentioned by the owner, as good land for all plantations ). Privileged location due to proximity to a tarmac road.
The property is fenced with wooden posts of 1.5 m and sunk to 80 cm with cement finishes, part of the fence is electrified, suitable for animals.
It has a shed for agricultural machinery, in a covered area of approximately130 m2 and another more recent for various purposes, currently being used as a warehouse for straw.
Irrigation system distributed by the farm is done by 2 boreholes and a dam inside the property, with solar panels for pumping water.
As an attraction several species of birds such as Ducks, Cranes and ’Otis tarda’ (in portuguese abetarda).can be observed .
An agricultural property, with plantations of several cereals, wheat, some holm oaks, and pine trees in ’land without bottom’ (designation mentioned by the owner, as good land for all plantations ). Privileged location due to proximity to a tarmac road.
The property is fenced with wooden posts of 1.5 m and sunk to 80 cm with cement finishes, part of the fence is electrified, suitable for animals.
It has a shed for agricultural machinery, in a covered area of approximately130 m2 and another more recent for various purposes, currently being used as a warehouse for straw.
Irrigation system distributed by the farm is done by 2 boreholes and a dam inside the property, with solar panels for pumping water.
As an attraction several species of birds such as Ducks, Cranes and ’Otis tarda’ (in portuguese abetarda).can be observed .
Contact
Country Estate 10 Bedrooms
Vila de Frades, Vidigueira, Distrito de Beja
Used · 440,000m²
With Swimming Pool
buy
3.300.000 €
The property is sold as presented, including all agricultural equipment, tractors, machines, etc.
It has an extension of 44ha (440,000 m2)
Hotel Eno-Rural Tourism
Vidigueira was offered to Vasco da Gama, as a prize and reward for his arrival in India by sea.
King D. Manuel II not only offered him the town, but also granted him the title of Count of Vidigueira, still in possession of his direct descendant, Dom Vasco Telles da Gama.
Although Vasco da Gama was born in Sines, he is more associated with Vidigueira and Quinta do Carmo / Convent of Nossa Senhora das Relíquias, as it was the place chosen by him to be buried.
Hence, Vidigueira is also known as Vila dos Gamas, the name given to some of the wines produced by Adega
Cooperative of Vidigueira, Cuba and Alvito .
This estate that we present has a Hotel in full operation that has:
Ground floor double rooms (king size bed or 2 single beds), with separate entrance from the outside, easy access to reduced mobility, 6 double rooms, each 2 rooms are connected to each other (if desired, in case of a family holiday, with children or the elderly).
Air Conditioning, free Wi-Fi, electric kettle, tea and instant coffee, minibar.
40’ digital TV and 120 channels (several languages) .
1 Breakfast area on the top floor.
6wc with shower equipped with hydromassage column.
There is an extra room (for a group driver, for example).
Pool .
(At the time of the construction of the Hotel, a space was strategically left to the side for an eventual expansion to 12 double rooms, and the entire construction infrastructure respected this sizing. )
Wine House
Traditional cellar with seven clay pots.
Technological cellar with a stainless steel fermentation vat (5 ton.)
a chiller
an electric mill
a press
Equipped kitchen
WC for ladies and men and all necessary hotel material
(Duly registered cellar (with all its seven traditional waterpots and other stainless steel equipment)
Several wines are produced, with the respective Trademarks, either in stainless steel vats, or in centuries-old clay pots, using the ancient techniques that the Romans left us, especially in the municipality of Vidigueira.
Some of the Talha wines produced at the Quinta have won several 1st prizes in wine competitions.
In the Traditional Winery area, all the infrastructure for preparing and serving meals is available (seated for up to 40 pax).
Main House
Dwelling house with 400 m2
Equipped kitchen
Spacious living room with fireplace
Garden
Lake
4 rooms, 2 suites and 2 double rooms that share a bathroom).
The whole house itself has plenty of natural light and spacious rooms.
Cultures
Orange tree orchard, 2Ha of ’New Hall’ and ’Valencia Late’ to be associated with the indigenous variety of Vidigueira, called Laranja-Pera.
Viticulture
21Ha Various grape varieties: Trincadeira, Alfrocheiro, Aragonês, Shirah, Alicante Bouschet, Antão Vaz, and Arinto.
Olive production
8Ha of traditional Olive grove with the Galega and Cobraçosa variety, with some dispersed ancient trees.
4 Ha free, with the possibility of continuing existing crops or future ones such as:
prickly pear, pistachios, fig trees, carob trees, cistus etc.
Water
six wells,
two holes
Two natural springs
WATERING
A drip irrigation system has been installed throughout the property, covering the vineyards, the Cobrançosa olive grove, and the orange groves (old and new).
The estate is sold as presented, including all agricultural equipment, tractors, machinery, irrigation system, furniture, hoists, winery equipment.
It has an extension of 44ha (440,000 m2)
Hotel Eno-Rural Tourism
Vidigueira was offered to Vasco da Gama, as a prize and reward for his arrival in India by sea.
King D. Manuel II not only offered him the town, but also granted him the title of Count of Vidigueira, still in possession of his direct descendant, Dom Vasco Telles da Gama.
Although Vasco da Gama was born in Sines, he is more associated with Vidigueira and Quinta do Carmo / Convent of Nossa Senhora das Relíquias, as it was the place chosen by him to be buried.
Hence, Vidigueira is also known as Vila dos Gamas, the name given to some of the wines produced by Adega
Cooperative of Vidigueira, Cuba and Alvito .
This estate that we present has a Hotel in full operation that has:
Ground floor double rooms (king size bed or 2 single beds), with separate entrance from the outside, easy access to reduced mobility, 6 double rooms, each 2 rooms are connected to each other (if desired, in case of a family holiday, with children or the elderly).
Air Conditioning, free Wi-Fi, electric kettle, tea and instant coffee, minibar.
40’ digital TV and 120 channels (several languages) .
1 Breakfast area on the top floor.
6wc with shower equipped with hydromassage column.
There is an extra room (for a group driver, for example).
Pool .
(At the time of the construction of the Hotel, a space was strategically left to the side for an eventual expansion to 12 double rooms, and the entire construction infrastructure respected this sizing. )
Wine House
Traditional cellar with seven clay pots.
Technological cellar with a stainless steel fermentation vat (5 ton.)
a chiller
an electric mill
a press
Equipped kitchen
WC for ladies and men and all necessary hotel material
(Duly registered cellar (with all its seven traditional waterpots and other stainless steel equipment)
Several wines are produced, with the respective Trademarks, either in stainless steel vats, or in centuries-old clay pots, using the ancient techniques that the Romans left us, especially in the municipality of Vidigueira.
Some of the Talha wines produced at the Quinta have won several 1st prizes in wine competitions.
In the Traditional Winery area, all the infrastructure for preparing and serving meals is available (seated for up to 40 pax).
Main House
Dwelling house with 400 m2
Equipped kitchen
Spacious living room with fireplace
Garden
Lake
4 rooms, 2 suites and 2 double rooms that share a bathroom).
The whole house itself has plenty of natural light and spacious rooms.
Cultures
Orange tree orchard, 2Ha of ’New Hall’ and ’Valencia Late’ to be associated with the indigenous variety of Vidigueira, called Laranja-Pera.
Viticulture
21Ha Various grape varieties: Trincadeira, Alfrocheiro, Aragonês, Shirah, Alicante Bouschet, Antão Vaz, and Arinto.
Olive production
8Ha of traditional Olive grove with the Galega and Cobraçosa variety, with some dispersed ancient trees.
4 Ha free, with the possibility of continuing existing crops or future ones such as:
prickly pear, pistachios, fig trees, carob trees, cistus etc.
Water
six wells,
two holes
Two natural springs
WATERING
A drip irrigation system has been installed throughout the property, covering the vineyards, the Cobrançosa olive grove, and the orange groves (old and new).
The estate is sold as presented, including all agricultural equipment, tractors, machinery, irrigation system, furniture, hoists, winery equipment.
Contact
House 3 Bedrooms
Porto de Mós, São Gonçalo de Lagos, Distrito de Faro
Under construction · 226m²
With Garage
buy
2.900.000 €
Stylish architecture and clean contemporary lines enable a framework that aims to obtain the best of the Algarve light. All of this produces a stunning 3 ensuite bedroom villa with a blend of visual balance and harmony.
This house has a basement with 91m2, which allows parking for up to 3 cars, a 20m2 storage area and a bathroom. Here in the technical area of the house you will also find the elevator which takes you to the other two floors of the house.
The 3 ensuite bedrooms are located on the ground floor. Each is 20m2, with a complete bathroom and a dressing area with fitted wardrobes. All rooms have access to the large balcony. The sparkling 36m2 in-ground swimming pool and spacious sun terrace of 67m2 is fitted with a BBQ. It is here you can enjoy that wonderful Algarve climate and light as you entertain family and friends.
The 1st floor is designed for carefree living with views of the sea and countryside. This is due to the use of floor to ceiling glass, again lending itself to the Algarve light. Here is the beautiful kitchen and spacious living area which flow out onto the south facing partially covered terrace.
This is a beautiful, light, spacious and immaculately finished house where you and your family can enjoy everything the Algarve has to offer.
It would be our pleasure to show it to you.
This house has a basement with 91m2, which allows parking for up to 3 cars, a 20m2 storage area and a bathroom. Here in the technical area of the house you will also find the elevator which takes you to the other two floors of the house.
The 3 ensuite bedrooms are located on the ground floor. Each is 20m2, with a complete bathroom and a dressing area with fitted wardrobes. All rooms have access to the large balcony. The sparkling 36m2 in-ground swimming pool and spacious sun terrace of 67m2 is fitted with a BBQ. It is here you can enjoy that wonderful Algarve climate and light as you entertain family and friends.
The 1st floor is designed for carefree living with views of the sea and countryside. This is due to the use of floor to ceiling glass, again lending itself to the Algarve light. Here is the beautiful kitchen and spacious living area which flow out onto the south facing partially covered terrace.
This is a beautiful, light, spacious and immaculately finished house where you and your family can enjoy everything the Algarve has to offer.
It would be our pleasure to show it to you.
Contact
See more Luxury
Bedrooms
Zones
Can’t find the property you’re looking for?

