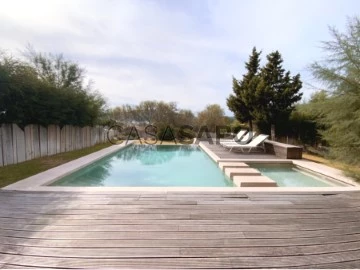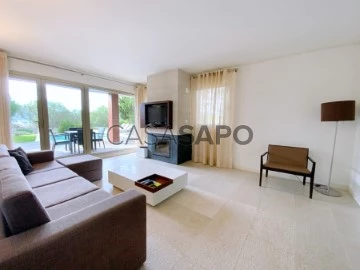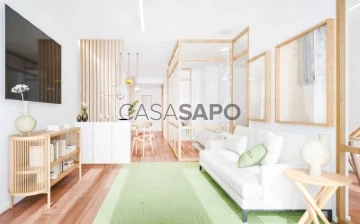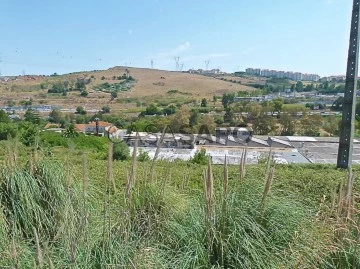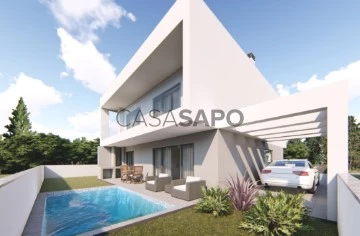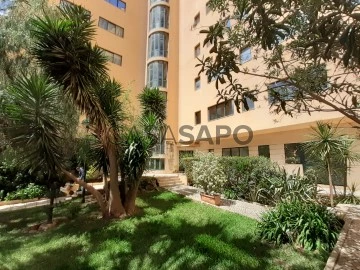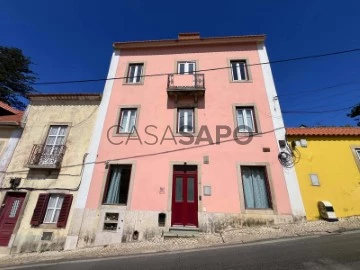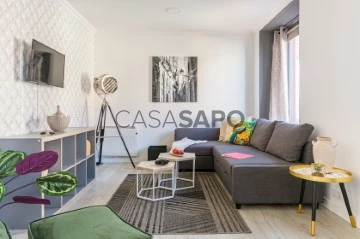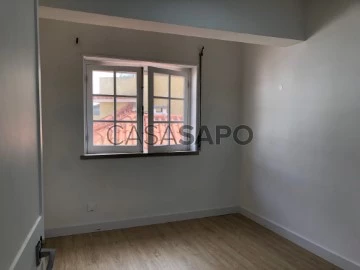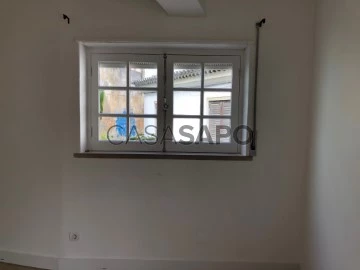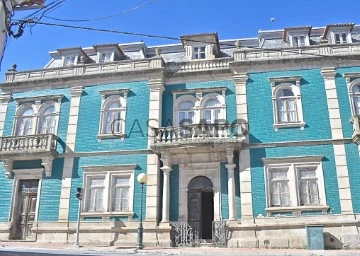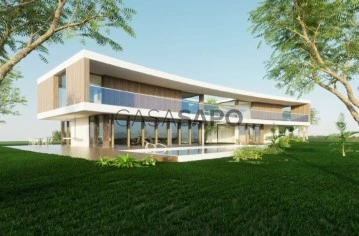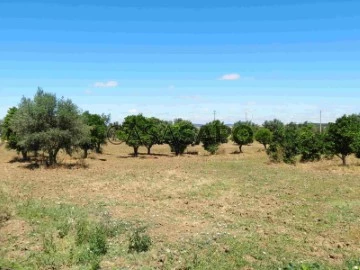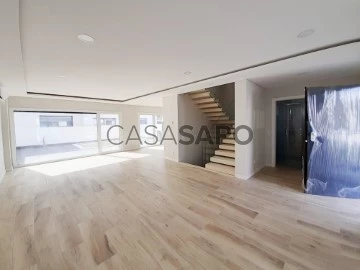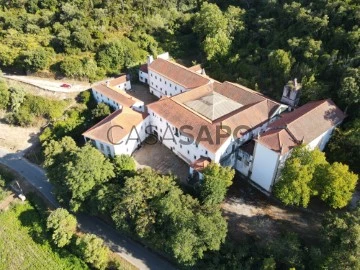
LANE - Exclusive Real Estate
Real Estate License (AMI): 8486
LANE Mediação Imobiliária, Lda
Contact estate agent
Get the advertiser’s contacts
Open Hours
Segunda a Sexta-feira das 9:30h às 18:30h
Real Estate License (AMI): 8486
See more
Property Type
Rooms
Price
More filters
220 Properties for LANE - Exclusive Real Estate
Map
Order by
Relevance
Apartment 3 Bedrooms Duplex
Parque das Nações, Lisboa, Distrito de Lisboa
Used · 158m²
With Garage
buy
1.390.000 €
1.590.000 €
-12.58%
Torre de São Rafael is a luxury residential building with 24-hour security, located in the central area of Parque das Nações.
This emblematic tower, next to the Tagus River and 110m high, is one of the tallest towers in the city of Lisbon. It has become an icon of the Lisbon skyline due to its incomparable beauty and unique architecture. Its construction was inspired by the Portuguese Caravels of the Age of Discovery.
With 25 floors, it is still one of the most expensive residential buildings in Lisbon.
Nearby one can find the Vasco da Gama shopping center, Gare do Oriente, subway, train and bus station and 5 minutes from the airport, which allows one to enjoy a range of infrastructures, services and leisure.
This 3-bedroom duplex apartment is on the 21st and 22nd floors. With stunning views over the Tagus estuary and Parque das Nações, it has an entrance hall, guest bathroom, spacious living room with dining area and sitting area, equipped kitchen, 2 bedrooms, a full bathroom and a master bedroom.
There are also 2 parking spaces in the communal garage.
This emblematic tower, next to the Tagus River and 110m high, is one of the tallest towers in the city of Lisbon. It has become an icon of the Lisbon skyline due to its incomparable beauty and unique architecture. Its construction was inspired by the Portuguese Caravels of the Age of Discovery.
With 25 floors, it is still one of the most expensive residential buildings in Lisbon.
Nearby one can find the Vasco da Gama shopping center, Gare do Oriente, subway, train and bus station and 5 minutes from the airport, which allows one to enjoy a range of infrastructures, services and leisure.
This 3-bedroom duplex apartment is on the 21st and 22nd floors. With stunning views over the Tagus estuary and Parque das Nações, it has an entrance hall, guest bathroom, spacious living room with dining area and sitting area, equipped kitchen, 2 bedrooms, a full bathroom and a master bedroom.
There are also 2 parking spaces in the communal garage.
Contact
House 5 Bedrooms
Magoito (Terrugem), São João das Lampas e Terrugem, Sintra, Distrito de Lisboa
New · 353m²
With Swimming Pool
buy
1.995.000 €
2.150.000 €
-7.21%
Come and see this wonderful property in Magoito, close to the beach and surrounded by exuberant nature. This villa, completed in 2023, combines the charm of traditional Portuguese design with a high-quality modern construction, ensuring comfort, safety and sustainability.
Imagine yourself living in a new home, with noble materials, charming rustic details and excellent energy efficiency, thanks to energy certificate A and central heating by heat pump.
The main residence has two floors, with two suites, an additional bedroom, a spacious living room with fireplace, fully equipped kitchen and a terrace with stunning views of the Sintra Mountains. In addition, the exterior has a swimming pool, lounge area, barbecue, a beautiful garden with pine forest and automatic irrigation system, perfect for outdoor leisure time.
The support house, with 175sqm, offers a large living and dining room, kitchen, two bedrooms and two bathrooms, ideal for receiving family or friends in comfort.
Located in a quiet street, in the best area of Magoito, the entire property is south facing, ensuring direct sunlight throughout the day. The proximity to the beach and the centuries-old Mediterranean stone pine forest that surrounds the entire area of the house, provide an atmosphere of peace, security and quiet.
ARCHITECTURE AND CONSTRUCTION:
- Noble materials of high quality are visible in many details.
- Solid exotic woods in the various openings, wardrobes and interior doors.
- Quality stones not only in the interior but also in the exterior architecture.
- Low window openings, harmoniously combine with the outdoor green of the garden.
- Glasses/windows placed on the high ridges of the ceilings of the living room and the 1st floor give luminosity and charm
- Stone corners applied to the various exterior corners.
- Rustic-style railings in the window openings reinforce the rustic Portuguese architectural design.
MAIN HOUSE (178sqm)
Ground floor:
-Spacious entrance
- Two bedrooms, one of which is en-suite
-Two bathrooms with windows
-Combined living/dining room
-Fireplace
-Fully equipped kitchen
-Central vacuum
First floor:
- Large master suite with private terrace. Wonderful view of the gardens and the Sintra Mountains.
This suite has the option to be divided into 2 single bedrooms.
Exterior:
- Swimming pool and lounge area
-Barbecue
- Wonderful garden with pine forest, lawn and automatic irrigation system.
Outdoor parking, inside the property, available for several cars.
POOL HOUSE (175sqm)
- Large living room and dining room with 90sqm fireplace
- Equipped kitchen
- 2 bedrooms
- 2 bathrooms
Possibility to change the interior typology in a very simple way.
LOCATION
This property is located in an upscale neighbourhood of Magoito, within the Sintra and Cascais Natural Park.
Around 1.8 km from Magoito Beach and Giribeto Beach
A few minutes from the center of the friendly village of Magoito.
10 km from Sintra
30 Km from Cascais
35 Km from Lisbon
40 km from Lisbon Airport
Imagine yourself living in a new home, with noble materials, charming rustic details and excellent energy efficiency, thanks to energy certificate A and central heating by heat pump.
The main residence has two floors, with two suites, an additional bedroom, a spacious living room with fireplace, fully equipped kitchen and a terrace with stunning views of the Sintra Mountains. In addition, the exterior has a swimming pool, lounge area, barbecue, a beautiful garden with pine forest and automatic irrigation system, perfect for outdoor leisure time.
The support house, with 175sqm, offers a large living and dining room, kitchen, two bedrooms and two bathrooms, ideal for receiving family or friends in comfort.
Located in a quiet street, in the best area of Magoito, the entire property is south facing, ensuring direct sunlight throughout the day. The proximity to the beach and the centuries-old Mediterranean stone pine forest that surrounds the entire area of the house, provide an atmosphere of peace, security and quiet.
ARCHITECTURE AND CONSTRUCTION:
- Noble materials of high quality are visible in many details.
- Solid exotic woods in the various openings, wardrobes and interior doors.
- Quality stones not only in the interior but also in the exterior architecture.
- Low window openings, harmoniously combine with the outdoor green of the garden.
- Glasses/windows placed on the high ridges of the ceilings of the living room and the 1st floor give luminosity and charm
- Stone corners applied to the various exterior corners.
- Rustic-style railings in the window openings reinforce the rustic Portuguese architectural design.
MAIN HOUSE (178sqm)
Ground floor:
-Spacious entrance
- Two bedrooms, one of which is en-suite
-Two bathrooms with windows
-Combined living/dining room
-Fireplace
-Fully equipped kitchen
-Central vacuum
First floor:
- Large master suite with private terrace. Wonderful view of the gardens and the Sintra Mountains.
This suite has the option to be divided into 2 single bedrooms.
Exterior:
- Swimming pool and lounge area
-Barbecue
- Wonderful garden with pine forest, lawn and automatic irrigation system.
Outdoor parking, inside the property, available for several cars.
POOL HOUSE (175sqm)
- Large living room and dining room with 90sqm fireplace
- Equipped kitchen
- 2 bedrooms
- 2 bathrooms
Possibility to change the interior typology in a very simple way.
LOCATION
This property is located in an upscale neighbourhood of Magoito, within the Sintra and Cascais Natural Park.
Around 1.8 km from Magoito Beach and Giribeto Beach
A few minutes from the center of the friendly village of Magoito.
10 km from Sintra
30 Km from Cascais
35 Km from Lisbon
40 km from Lisbon Airport
Contact
House 3 Bedrooms
São Domingos de Rana, Cascais, Distrito de Lisboa
Used · 142m²
With Swimming Pool
buy
820.000 €
Welcome to this home built in 2023!
Great opportunity to own a beautiful 3-bedroom, 3-bathroom home in São Domingos da Rana.
Offering 142sqm of thoughtfully designed open living area with direct access to garden and pool.
This home is ideal for entertaining, family living, and modern comfort.
Step inside to find a cozy open space living, dining and kitchen area with a faux fireplace that creates a warm and elegant setting for gatherings. Washroom included on the main level. The open-concept kitchen is designed with both function and flow in mind, complete with great appliances plus abundant cabinetry and prep space.
The upstairs private primary suite offers a nice retreat. Two additional bedrooms provide ample room for guests, family, or flexible use. One full guest bathroom with laundry incorporated.
Enjoy a sun filled garden with a pool and covered BBQ area. One storage unit, great for keeping bikes, surfboards, etc. Driveway with charging station!
Conveniently located, three minute drive to groceries, ten minute drive to International School Tagus Park. Fifteen minute walk to public swimming pool, gym, soccer field and running track.
Great opportunity to own a beautiful 3-bedroom, 3-bathroom home in São Domingos da Rana.
Offering 142sqm of thoughtfully designed open living area with direct access to garden and pool.
This home is ideal for entertaining, family living, and modern comfort.
Step inside to find a cozy open space living, dining and kitchen area with a faux fireplace that creates a warm and elegant setting for gatherings. Washroom included on the main level. The open-concept kitchen is designed with both function and flow in mind, complete with great appliances plus abundant cabinetry and prep space.
The upstairs private primary suite offers a nice retreat. Two additional bedrooms provide ample room for guests, family, or flexible use. One full guest bathroom with laundry incorporated.
Enjoy a sun filled garden with a pool and covered BBQ area. One storage unit, great for keeping bikes, surfboards, etc. Driveway with charging station!
Conveniently located, three minute drive to groceries, ten minute drive to International School Tagus Park. Fifteen minute walk to public swimming pool, gym, soccer field and running track.
Contact
Apartment 2 Bedrooms
Carvalhal, Grândola, Distrito de Setúbal
Used · 131m²
With Garage
buy
798.000 €
Inserted in a tourist development, this modern 131sqm apartment has luxury finishes, is fully furnished and equipped (Poggenpohl kitchen with Siemens appliances), underfloor heating, fireplace and air conditioning throughout the house.
This apartment consists of an excellent en-suite bedroom, another bedroom and a full bathroom, kitchen, dining room and living room overlooking the garden and an unique landscape.
It has a storage room and a covered parking space.
The condominium has excellent services. In addition to the normal maintenance of a holiday condominium, it includes a cleaning service, a change of bed linen and sheets twice a week (even when occupied by the owners) and maintenance of the garden and pool.
The flat can be handed over to the Tróia Resort (SONAE group), which takes care of its management, rental and maintenance, earning an attractive annual income. This unique option offers flexibility, allowing the owner to enjoy the residence without any limit, subject to prior notice.
Located on the stunning Costa Azul, just 30 minutes from Lisbon, this is an ideal investment for leisure and holidays, combining comfort, convenience and potential for financial return.
This apartment consists of an excellent en-suite bedroom, another bedroom and a full bathroom, kitchen, dining room and living room overlooking the garden and an unique landscape.
It has a storage room and a covered parking space.
The condominium has excellent services. In addition to the normal maintenance of a holiday condominium, it includes a cleaning service, a change of bed linen and sheets twice a week (even when occupied by the owners) and maintenance of the garden and pool.
The flat can be handed over to the Tróia Resort (SONAE group), which takes care of its management, rental and maintenance, earning an attractive annual income. This unique option offers flexibility, allowing the owner to enjoy the residence without any limit, subject to prior notice.
Located on the stunning Costa Azul, just 30 minutes from Lisbon, this is an ideal investment for leisure and holidays, combining comfort, convenience and potential for financial return.
Contact
Apartment 1 Bedroom +1
Cedofeita, Santo Ildefonso, Sé, Miragaia, São Nicolau e Vitória, Porto, Distrito do Porto
New · 74m²
buy
412.000 €
Excellent 1+1 bedroom flat, new, in the city centre of Porto.
Inserted in the Marquesa Palace Building, this apartment with a private area of 74.91 sqm consists of 1 living room with fully equipped kitchenette, 2 bedrooms, both suites with wardrobes and 2 bathrooms.
One of the suites has a space that can be reserved for a small office or breakout room.
The building will have a lift, and all apartments will be equipped with AC, double-glazed frames, Bosch appliances and high-quality materials.
The Palace of the Marquise is a building from the end of the fifteenth century, which began its renovation in July 2022 and is expected to be completed in the third quarter of 2024.
It is located next to the famous Cathedral and S. Bento do Porto station.
The building has a city view.
The project consists of 16 residential units, and most of the units will have a lockoff concept, where in reality the customer buys one unit, but has two apartments.
The rehabilitation of the property foresees a completely new structure, which will have a 10-year construction warranty and a 5-year construction warranty for all the rest of the building.
The building will have a lift, and all apartments will be equipped with AC, double-glazed frames, Bosch appliances and high-quality materials.
A guaranteed yield option of 4% will also be provided through a 5-year lease agreement
Inserted in the Marquesa Palace Building, this apartment with a private area of 74.91 sqm consists of 1 living room with fully equipped kitchenette, 2 bedrooms, both suites with wardrobes and 2 bathrooms.
One of the suites has a space that can be reserved for a small office or breakout room.
The building will have a lift, and all apartments will be equipped with AC, double-glazed frames, Bosch appliances and high-quality materials.
The Palace of the Marquise is a building from the end of the fifteenth century, which began its renovation in July 2022 and is expected to be completed in the third quarter of 2024.
It is located next to the famous Cathedral and S. Bento do Porto station.
The building has a city view.
The project consists of 16 residential units, and most of the units will have a lockoff concept, where in reality the customer buys one unit, but has two apartments.
The rehabilitation of the property foresees a completely new structure, which will have a 10-year construction warranty and a 5-year construction warranty for all the rest of the building.
The building will have a lift, and all apartments will be equipped with AC, double-glazed frames, Bosch appliances and high-quality materials.
A guaranteed yield option of 4% will also be provided through a 5-year lease agreement
Contact
Apartment 3 Bedrooms
São Sebastião, Setúbal, Distrito de Setúbal
Used · 133m²
rent
1.500 €
This spacious apartment features a bright and generous living room with access to a pleasant balcony offering stunning views of the Sado River and the Tróia Peninsula. The fully equipped kitchen includes a convenient pantry and a north-facing balcony.
The private area is well separated from the social spaces, ensuring greater comfort and privacy. The master suite is spacious and also has its own balcony. The two additional bedrooms share a second full bathroom.
Ideally located in the heart of Setúbal, the apartment is just minutes away from São Bernardo Hospital, the Citizen’s Office, and Aranguês Secondary School. The surrounding area offers a wide variety of shops, services, and public transport.
The private area is well separated from the social spaces, ensuring greater comfort and privacy. The master suite is spacious and also has its own balcony. The two additional bedrooms share a second full bathroom.
Ideally located in the heart of Setúbal, the apartment is just minutes away from São Bernardo Hospital, the Citizen’s Office, and Aranguês Secondary School. The surrounding area offers a wide variety of shops, services, and public transport.
Contact
Commercial Land
Casal do Cotão (São Marcos), Cacém e São Marcos, Sintra, Distrito de Lisboa
15,664m²
buy
3.500.000 €
Land located in the municipality of Sintra, next to Cacém, with excellent road access.
It is a land of about 100,000 sqm and, according to the PdM de Sintra, is classified as urban land (for housing and service use) and rustic land. It currently has a decommissioned industrial unit and other support constructions that make up more than 15,600 sqm of construction. These facilities can be recovered and are particularly suitable for the installation of service units, commercial or logistics.
Depending on the project in concrete the construction area may be larger than that currently existing.
It is a land of about 100,000 sqm and, according to the PdM de Sintra, is classified as urban land (for housing and service use) and rustic land. It currently has a decommissioned industrial unit and other support constructions that make up more than 15,600 sqm of construction. These facilities can be recovered and are particularly suitable for the installation of service units, commercial or logistics.
Depending on the project in concrete the construction area may be larger than that currently existing.
Contact
House 4 Bedrooms
Redondos, Fernão Ferro, Seixal, Distrito de Setúbal
New · 136m²
buy
670.000 €
Detached 4-bedroom villa, set in a 317sqm plot of land, with construction scheduled to start in the 2nd quarter of 2025, with modern architecture and excellent quality in terms of materials and finishes.
The villa is located in a quiet residential area, 10 minutes from the access es to the A33 (Caparica/Montijo) and A2 (Lisbon/Setúbal) motorways, 7 minutes from fertagus train station and Rio Sul Shopping Mall.
The villa consists of:
R/C - Entrance Hall; Living room: Kitchen; Office/bedroom; Bathroom
1st Floor - 3 bedrooms all with balcony, one of them suite; Bathroom and Closet.
Aluminum frame with thermal cut; Double glazing; Video intercom; Pivoting security door and
automatic gates.
Excellent sun exposure.
The villa is located in a quiet residential area, 10 minutes from the access es to the A33 (Caparica/Montijo) and A2 (Lisbon/Setúbal) motorways, 7 minutes from fertagus train station and Rio Sul Shopping Mall.
The villa consists of:
R/C - Entrance Hall; Living room: Kitchen; Office/bedroom; Bathroom
1st Floor - 3 bedrooms all with balcony, one of them suite; Bathroom and Closet.
Aluminum frame with thermal cut; Double glazing; Video intercom; Pivoting security door and
automatic gates.
Excellent sun exposure.
Contact
Apartment 3 Bedrooms
Avenida do Uruguai, Benfica, Lisboa, Distrito de Lisboa
Used · 79m²
buy
599.900 €
4-bedroom apartment, converted into a 3-bedroom apartment, fully refurbished, equipped and furnished. This property with 2 fronts in a building with 2 lifts is located on the main avenue in Benfica (Av. do Uruguai), next to Cambridge School.
The apartment comprises an open-plan kitchen and living room with 43 sqm with access to an open balcony. The kitchen is modern and equipped with all appliances. Three bedrooms, the first with 15 sqm, wardrobe and open balcony, the second with 15 sqm and wardrobe, and the third, a suite with 20 sqm and wardrobe. The bathrooms have suspended crockery.
White lacquered PVC window frames with double glazing and tilt-and-turn windows and electric blinds in all rooms. False ceiling with built-in LED lights throughout the house. Pre-installation of air conditioning. Security door.
Strategically located, it is part of a vibrant neighbourhood, full of cultural activities and leisure options. Served by traditional shops, various services, supermarkets, Pingo Doce and Continente, cafés, restaurants, Benfica market, schools, Health Centre and just a few minutes from Fonte Nova Shopping Centre, Colombo Shopping Centre, Colégio Militar subway Station (12 minutes on foot), Hospital da Luz and Benfica Train Station (15 minutes on foot).
Don’t miss this opportunity. Request more information now!
NOTE: The photographs shown are not binding and refer to properties renovated by the same owner, serving only as a reference in terms of materials and finishes.
The apartment comprises an open-plan kitchen and living room with 43 sqm with access to an open balcony. The kitchen is modern and equipped with all appliances. Three bedrooms, the first with 15 sqm, wardrobe and open balcony, the second with 15 sqm and wardrobe, and the third, a suite with 20 sqm and wardrobe. The bathrooms have suspended crockery.
White lacquered PVC window frames with double glazing and tilt-and-turn windows and electric blinds in all rooms. False ceiling with built-in LED lights throughout the house. Pre-installation of air conditioning. Security door.
Strategically located, it is part of a vibrant neighbourhood, full of cultural activities and leisure options. Served by traditional shops, various services, supermarkets, Pingo Doce and Continente, cafés, restaurants, Benfica market, schools, Health Centre and just a few minutes from Fonte Nova Shopping Centre, Colombo Shopping Centre, Colégio Militar subway Station (12 minutes on foot), Hospital da Luz and Benfica Train Station (15 minutes on foot).
Don’t miss this opportunity. Request more information now!
NOTE: The photographs shown are not binding and refer to properties renovated by the same owner, serving only as a reference in terms of materials and finishes.
Contact
Apartment Studio
Carcavelos e Parede, Cascais, Distrito de Lisboa
New · 17m²
buy
245.000 €
Studio located on the 1st floor of the building, offering garden views, with private parking.
The development is just a 2-minute walk from the beach, providing residents with easy access to the sea. In addition, the lift provides easy access to all floors
Carcavelos I is a great investment opportunity for both long-term and short-term rentals.
Located in the perfect location between Cascais, Sintra and Lisbon, Carcavelos I is an aparthotel under development.
With 20 fully equipped studios, 2 shops, reception, restaurant, co-working area and rooftop.
This project offers a unique and enriching life experience.
The development is just a 2-minute walk from the beach, providing residents with easy access to the sea. In addition, the lift provides easy access to all floors
Carcavelos I is a great investment opportunity for both long-term and short-term rentals.
Located in the perfect location between Cascais, Sintra and Lisbon, Carcavelos I is an aparthotel under development.
With 20 fully equipped studios, 2 shops, reception, restaurant, co-working area and rooftop.
This project offers a unique and enriching life experience.
Contact
Office / Practice
Algés, Linda-a-Velha e Cruz Quebrada-Dafundo, Oeiras, Distrito de Lisboa
Used · 109m²
buy
250.000 €
Office with about 110 sqm located in Miraflores in the Fernando Pessoa Building.
The building has 13 floors, 11 above and 2 below ground, has a reception with a doorman and is equipped with an alarm system, video surveillance, air conditioning and a fire protection system.
The office is leased until December 2028 under an increasing rent regime, with the Yield for 2025 being 5.2%.
In an excellent location, in an office building, with very good access, to the A5, IC17-CRIL and Av. Marginal. It is close to public transport and various services, including supermarkets, banks, pharmacies and restaurants.
Miraflores belongs to the municipality of Oeiras.
Oeiras is located in the most Atlantic area of the Tagus Estuary, on the right bank, around a small bay on the Lisbon Coast. It is located on the Estoril and Sintra Coast, benefiting from a temperate maritime climate suitable for outdoor activities and use of its attractive gardens, parks and beaches. Overall, it is considered a municipality that enjoys a great quality of life. Oeiras is an autonomous economic hub, it is one of the most developed and richest municipalities in the Iberian Peninsula and even in Europe. It is positioned as a destination of excellence for investments that create added value for the region. For these reasons, Oeiras is nicknamed the Silicon Valley of Europe, mainly due to the great dynamism of its business fabric.
The building has 13 floors, 11 above and 2 below ground, has a reception with a doorman and is equipped with an alarm system, video surveillance, air conditioning and a fire protection system.
The office is leased until December 2028 under an increasing rent regime, with the Yield for 2025 being 5.2%.
In an excellent location, in an office building, with very good access, to the A5, IC17-CRIL and Av. Marginal. It is close to public transport and various services, including supermarkets, banks, pharmacies and restaurants.
Miraflores belongs to the municipality of Oeiras.
Oeiras is located in the most Atlantic area of the Tagus Estuary, on the right bank, around a small bay on the Lisbon Coast. It is located on the Estoril and Sintra Coast, benefiting from a temperate maritime climate suitable for outdoor activities and use of its attractive gardens, parks and beaches. Overall, it is considered a municipality that enjoys a great quality of life. Oeiras is an autonomous economic hub, it is one of the most developed and richest municipalities in the Iberian Peninsula and even in Europe. It is positioned as a destination of excellence for investments that create added value for the region. For these reasons, Oeiras is nicknamed the Silicon Valley of Europe, mainly due to the great dynamism of its business fabric.
Contact
Shop
Graça (Anjos), Arroios, Lisboa, Distrito de Lisboa
Used · 35m²
buy
199.000 €
230.000 €
-13.48%
Shop with 35 m², featuring a street-facing window display, consisting of a ground floor, bathroom, and basement.
The space operated for many years as a laundry and is fully equipped for this purpose. However, it is suitable for various types of businesses, including catering, as it is fitted with a smoke extraction system.
Located in a well-established residential area with a variety of local shops, bars, restaurants, guesthouses, and B&Bs, offering a wide range of potential customers.
The surroundings feature wide streets with available parking and excellent access, including public transport.
An excellent opportunity to start or expand your business in an area with great potential and foot traffic.
The Graça neighborhood in Lisbon is a charming place that mixes tradition and modernity. With its narrow streets, cobbled streets and historic buildings, it offers a peaceful and welcoming atmosphere. The viewpoints, such as Senhora do Monte, offer spectacular views over the city. Graça is also a vibrant meeting point, with cafés, shops and the presence of street artists creating an unique and authentic atmosphere, ideal for those who want to feel the true spirit of Lisbon.
The space operated for many years as a laundry and is fully equipped for this purpose. However, it is suitable for various types of businesses, including catering, as it is fitted with a smoke extraction system.
Located in a well-established residential area with a variety of local shops, bars, restaurants, guesthouses, and B&Bs, offering a wide range of potential customers.
The surroundings feature wide streets with available parking and excellent access, including public transport.
An excellent opportunity to start or expand your business in an area with great potential and foot traffic.
The Graça neighborhood in Lisbon is a charming place that mixes tradition and modernity. With its narrow streets, cobbled streets and historic buildings, it offers a peaceful and welcoming atmosphere. The viewpoints, such as Senhora do Monte, offer spectacular views over the city. Graça is also a vibrant meeting point, with cafés, shops and the presence of street artists creating an unique and authentic atmosphere, ideal for those who want to feel the true spirit of Lisbon.
Contact
Apartment 5 Bedrooms
S.Maria e S.Miguel, S.Martinho, S.Pedro Penaferrim, Sintra, Distrito de Lisboa
Used · 192m²
buy
799.000 €
Excellent investment opportunity in Local Accommodation, with current net profitability of 5.92% per year
4 apartments with local accommodation license, distributed as follows:
R\c a 2 bedroom apartment;
1st Floor a 2 bedroom apartment;
2nd Floor a 1 bedroom apartment;
Attic a studio.
All apartments are prepared and equipped for local accommodation and are sold with all contents.
T5+1 house, with 192m2 of gross construction area, located in the center of Sintra, with an old design and recently rehabilitated.
In an area with local commerce, namely restaurants and shops and a 5-minute walk from the historic center of Sintra and the train, this is an opportunity not to be missed.
4 apartments with local accommodation license, distributed as follows:
R\c a 2 bedroom apartment;
1st Floor a 2 bedroom apartment;
2nd Floor a 1 bedroom apartment;
Attic a studio.
All apartments are prepared and equipped for local accommodation and are sold with all contents.
T5+1 house, with 192m2 of gross construction area, located in the center of Sintra, with an old design and recently rehabilitated.
In an area with local commerce, namely restaurants and shops and a 5-minute walk from the historic center of Sintra and the train, this is an opportunity not to be missed.
Contact
Office / Practice
Cascais e Estoril, Distrito de Lisboa
Used · 63m²
buy
550.000 €
Office in the Historical Center of Cascais, in a building of the 70’s, totally refurbished.
It is rented at the moment.
It consists of:
3 Cabinets
1 Reception
1 file room
1 WC
Enclosures are formed with removable partitions, allowing the change of layout
Workspace for 10 people in total.
It is rented at the moment.
It consists of:
3 Cabinets
1 Reception
1 file room
1 WC
Enclosures are formed with removable partitions, allowing the change of layout
Workspace for 10 people in total.
Contact
House 5 Bedrooms
Monte Estoril, Cascais e Estoril, Distrito de Lisboa
Used · 408m²
buy
3.750.000 €
Charming house with Portuguese architecture located in Monte Estoril, Cascais, in a quiet area, without traffic, but close to shops and services.
House consisting of three floors, one of which, the ground floor, can be independent from the rest of the house.
With high ceilings and original bourbon pine plank flooring. PVC windows, tilting, central heating through heat pump, solar panels and battery.
The kitchen was completely renovated 1 year ago, as was the plumbing.
Beautiful garden with automatic irrigation. Barbecue and outdoor terrace. Uncovered parking for 2 to 4 cars inside the property.
Just a few minutes walk from mini markets, cafes, restaurants, beaches and the train station.
Ground Floor:
One bedroom, living room and dining room, kitchen with antique tiles, pantry and a bathroom with bathtub and shower (wheelchair accessible). A laundry and technical area. Gas and water heating systems can be independent.
1st Floor:
A 27sqm room with fireplace (heat recovery). Independent dining room. Office. A small living room/TV room. Large kitchen. Guest bathroom.
2nd Floor:
A bedroom with en-suite bathroom and dressing room. Three bedrooms. A small bedroom/dressing room with built-in wardrobes. A bathroom with bathtub and shower. Storage space.
Estoril is a prestigious place with a lot of history, with many cultural attractions and points of interest.
Minutes from the beach and just a 20-minute drive from the capital, it nevertheless has an efficient transport network and road access.
Nearby there are also several international schools, golf courses, a race track, as well as the beautiful Sintra-Cascais Natural Park, a place of rare beauty.
The large Casino continues to be a hub of attraction where there is also a program of events and exhibitions that contribute greatly to the local entertainment, which is completed in the various beach bars, next to the Marginal.
House consisting of three floors, one of which, the ground floor, can be independent from the rest of the house.
With high ceilings and original bourbon pine plank flooring. PVC windows, tilting, central heating through heat pump, solar panels and battery.
The kitchen was completely renovated 1 year ago, as was the plumbing.
Beautiful garden with automatic irrigation. Barbecue and outdoor terrace. Uncovered parking for 2 to 4 cars inside the property.
Just a few minutes walk from mini markets, cafes, restaurants, beaches and the train station.
Ground Floor:
One bedroom, living room and dining room, kitchen with antique tiles, pantry and a bathroom with bathtub and shower (wheelchair accessible). A laundry and technical area. Gas and water heating systems can be independent.
1st Floor:
A 27sqm room with fireplace (heat recovery). Independent dining room. Office. A small living room/TV room. Large kitchen. Guest bathroom.
2nd Floor:
A bedroom with en-suite bathroom and dressing room. Three bedrooms. A small bedroom/dressing room with built-in wardrobes. A bathroom with bathtub and shower. Storage space.
Estoril is a prestigious place with a lot of history, with many cultural attractions and points of interest.
Minutes from the beach and just a 20-minute drive from the capital, it nevertheless has an efficient transport network and road access.
Nearby there are also several international schools, golf courses, a race track, as well as the beautiful Sintra-Cascais Natural Park, a place of rare beauty.
The large Casino continues to be a hub of attraction where there is also a program of events and exhibitions that contribute greatly to the local entertainment, which is completed in the various beach bars, next to the Marginal.
Contact
Apartment 2 Bedrooms
Buarcos e São Julião, Figueira da Foz, Distrito de Coimbra
New · 102m²
With Garage
buy
360.000 €
Apartment with 102.70 sqm of area and consisting of a kitchen, living room, 2 bedrooms (1 is en-suite) and a guest bathroom.
Is also part of the property 2 parking spaces (nr. 18 and 25) and a storage room in basement -1.
Galante Residences development with a prime location next to the waterfront in a very central area allows easy access to the beaches and all the dynamics of the city with a wide range of services on offer.
The development has apartments with 1, 2, 3 and 4 bedrooms and also studio apartments
Some of the apartments have sea view.
With excellent sun exposure, all the apartments are very bright, with large areas and good distribution.
All the apartments have a parking space in the garage and some have a storage room.
These apartments are an excellent investment opportunity with affordable prices for high quality.
Quality finishes:
Flooring in oak-colored parquet, the kitchen and bathroom in light grey mosaic.
Kitchen with gray thermo-laminate units, granite worktops, white lacquered glass between units.
Bathrooms fitted with Roca ceramic tiles, tiled floor with hanging unit, acrylic shower tray and towel rail.
Exterior railing with aluminum structure and laminated glass
Central heating in all rooms.
False ceiling with recessed lights in all rooms except bedrooms
Grey aluminum electric shutters
White lacquered interior doors
Grey aluminum exterior doors with thermal cut-out, oscillating doors and double glazing
Entrance door with high security locks
Video intercom with intrusion system with ajax application (windows system) for cell phone.
Appliances:
Dishwasher and Franke drawer hood;
Washing machine and dryer, dishwasher, microwave and oven (in 1), induction hob all AEG;
Junkers 80 liter gas boiler
Payment terms: Promissory contract of purchase and sale with 20% of the sale value of the apartment, remaining 80% with the deed.
Figueira da Foz is one of the most famous seaside resorts in the country inserted in the central region of Portugal.
Usually designated as Queen of the Silver Coast, enjoys a privileged geographical situation, being located 180 km from Lisbon, 120 km from Porto and 40 km from Coimbra.
Being inevitably connected to the sea with 4 km of beaches of fine and golden sand, the sun and the sea represents the great tourist attraction of the Municipality as well as the local gastronomy, cultural heritage and the Figueira da Foz Casino.
Is also part of the property 2 parking spaces (nr. 18 and 25) and a storage room in basement -1.
Galante Residences development with a prime location next to the waterfront in a very central area allows easy access to the beaches and all the dynamics of the city with a wide range of services on offer.
The development has apartments with 1, 2, 3 and 4 bedrooms and also studio apartments
Some of the apartments have sea view.
With excellent sun exposure, all the apartments are very bright, with large areas and good distribution.
All the apartments have a parking space in the garage and some have a storage room.
These apartments are an excellent investment opportunity with affordable prices for high quality.
Quality finishes:
Flooring in oak-colored parquet, the kitchen and bathroom in light grey mosaic.
Kitchen with gray thermo-laminate units, granite worktops, white lacquered glass between units.
Bathrooms fitted with Roca ceramic tiles, tiled floor with hanging unit, acrylic shower tray and towel rail.
Exterior railing with aluminum structure and laminated glass
Central heating in all rooms.
False ceiling with recessed lights in all rooms except bedrooms
Grey aluminum electric shutters
White lacquered interior doors
Grey aluminum exterior doors with thermal cut-out, oscillating doors and double glazing
Entrance door with high security locks
Video intercom with intrusion system with ajax application (windows system) for cell phone.
Appliances:
Dishwasher and Franke drawer hood;
Washing machine and dryer, dishwasher, microwave and oven (in 1), induction hob all AEG;
Junkers 80 liter gas boiler
Payment terms: Promissory contract of purchase and sale with 20% of the sale value of the apartment, remaining 80% with the deed.
Figueira da Foz is one of the most famous seaside resorts in the country inserted in the central region of Portugal.
Usually designated as Queen of the Silver Coast, enjoys a privileged geographical situation, being located 180 km from Lisbon, 120 km from Porto and 40 km from Coimbra.
Being inevitably connected to the sea with 4 km of beaches of fine and golden sand, the sun and the sea represents the great tourist attraction of the Municipality as well as the local gastronomy, cultural heritage and the Figueira da Foz Casino.
Contact
Land
Sarilhos Grandes, Montijo, Distrito de Setúbal
22,512m²
buy
1.600.000 €
Excellent plot of land with a total area of 22,512 sqm, strategically located in Montijo, with good road access and strong potential for the development of residential, commercial or service projects.
Land areas:
~17,000 sqm in a consolidated urban area, with mixed classification, allowing for housing, commercial and service projects
~5,500 sqm included in RAN (National Agricultural Reserve) and REN (National Ecological Reserve), subject to specific conditions of use.
Any intervention must be submitted for consultation with the competent authorities.
Construction potential:
Housing development: possibility of creating 26 to 30 plots, with areas between 400 m² and 600 m², each with an occupancy rate of up to 60%.
Multi-family construction: feasibility for around 50 dwellings, in buildings with up to 2 floors.
Commercial and service projects: integration of commercial or business ventures, enhancing the mixed use of the land.
We are available to assist with the entire process of requesting preliminary information from the Montijo Municipal Council, in order to fit any specific project into the various urban planning possibilities identified.
This plot of land is an excellent opportunity for investors and property developers, ideal for the development of landmark projects in a growing area with high appeal and strong potential for appreciation.
Land areas:
~17,000 sqm in a consolidated urban area, with mixed classification, allowing for housing, commercial and service projects
~5,500 sqm included in RAN (National Agricultural Reserve) and REN (National Ecological Reserve), subject to specific conditions of use.
Any intervention must be submitted for consultation with the competent authorities.
Construction potential:
Housing development: possibility of creating 26 to 30 plots, with areas between 400 m² and 600 m², each with an occupancy rate of up to 60%.
Multi-family construction: feasibility for around 50 dwellings, in buildings with up to 2 floors.
Commercial and service projects: integration of commercial or business ventures, enhancing the mixed use of the land.
We are available to assist with the entire process of requesting preliminary information from the Montijo Municipal Council, in order to fit any specific project into the various urban planning possibilities identified.
This plot of land is an excellent opportunity for investors and property developers, ideal for the development of landmark projects in a growing area with high appeal and strong potential for appreciation.
Contact
Land
Areeiro, Lisboa, Distrito de Lisboa
To demolish or rebuild · 510m²
buy
3.200.000 €
Covered and enclosed space in a very central location in Lisbon, close to Campo Pequeno.
The current building is located on a patio, with privileged access to the main street, has an implantation area of 510 sqm and potential for construction of up to approximately 1,640 sqm.
The site is currently used as a workshop and warehouse, and is to be converted, making it possible to build up to 4 floors, respecting the limitations of the quota of the block where it is located.
The future building could have various uses, such as housing, offices or other services, including a parking garage or student residence.
At the moment, there is still no request for prior information defining the specific constraints for the new project, which means that the development will have to be aligned with the objectives of the project to be carried out.
Come and see the site and discover the investment potential it offers!
Campo Pequeno, in Lisbon, is a vibrant area known for its iconic bullring, which now functions as a cultural and commercial space. The area is home to a range of services, such as banks, pharmacies, clinics and a wide range of restaurants and cafés.
Transport is well served. The subway station provides easy access to the rest of the city, complemented by several bus lines and proximity to Entrecampos train station. There are also cycle paths and options for sharing bikes and scooters.
Combining practical services and a good transport network, Campo Pequeno is an easily accessible and very functional area.
The current building is located on a patio, with privileged access to the main street, has an implantation area of 510 sqm and potential for construction of up to approximately 1,640 sqm.
The site is currently used as a workshop and warehouse, and is to be converted, making it possible to build up to 4 floors, respecting the limitations of the quota of the block where it is located.
The future building could have various uses, such as housing, offices or other services, including a parking garage or student residence.
At the moment, there is still no request for prior information defining the specific constraints for the new project, which means that the development will have to be aligned with the objectives of the project to be carried out.
Come and see the site and discover the investment potential it offers!
Campo Pequeno, in Lisbon, is a vibrant area known for its iconic bullring, which now functions as a cultural and commercial space. The area is home to a range of services, such as banks, pharmacies, clinics and a wide range of restaurants and cafés.
Transport is well served. The subway station provides easy access to the rest of the city, complemented by several bus lines and proximity to Entrecampos train station. There are also cycle paths and options for sharing bikes and scooters.
Combining practical services and a good transport network, Campo Pequeno is an easily accessible and very functional area.
Contact
Mansion 12 Bedrooms
Tortosendo, Covilhã, Distrito de Castelo Branco
Used · 317m²
buy
500.000 €
We are in the presence of a magnificent 20th-century Palace tenax with luxury details, located on the main avenue of the village of Tortosendo, consisting of very large divisions where the original architecture and materials used then remained.
This property is revealed in a palatial house style from the beginning of the 19th century. XX, masonry and stonework, covered with tile, with 3 floors that cover a total of 26 rooms, divided as follows: 3 on the entrance floor (r/c), 12 on the first floor and and 11 on the second floor. Marble bathrooms
Balconies and stone exterior staircases, high ceilings worked with frescoes, stained glass and wrought iron, lambril along the walls and an imposing noble wooden staircase, long corridors, open fireplace with fireplace - are some of the details that make this building so special, distinct from everyone else.
In addition to a wing entirely dedicated to employees, it also has a large garage. With a housing area of more than 1200 sqm and a garden with fruit and flower trees, it also has a tank with a water source and a land of about 1300 sqm for cultivation; this is undoubtedly an excellent product for investment in tourism or services, in one of the interior areas of the country, known for the natural beauty of Serra da Estrela, its snacks and unparalleled gastronomy.
You deserve, without a doubt, a visit from you: we wait for you!
Note: The price shown does not include period furniture; 600,000€ will be the sale value with furniture.
This property is revealed in a palatial house style from the beginning of the 19th century. XX, masonry and stonework, covered with tile, with 3 floors that cover a total of 26 rooms, divided as follows: 3 on the entrance floor (r/c), 12 on the first floor and and 11 on the second floor. Marble bathrooms
Balconies and stone exterior staircases, high ceilings worked with frescoes, stained glass and wrought iron, lambril along the walls and an imposing noble wooden staircase, long corridors, open fireplace with fireplace - are some of the details that make this building so special, distinct from everyone else.
In addition to a wing entirely dedicated to employees, it also has a large garage. With a housing area of more than 1200 sqm and a garden with fruit and flower trees, it also has a tank with a water source and a land of about 1300 sqm for cultivation; this is undoubtedly an excellent product for investment in tourism or services, in one of the interior areas of the country, known for the natural beauty of Serra da Estrela, its snacks and unparalleled gastronomy.
You deserve, without a doubt, a visit from you: we wait for you!
Note: The price shown does not include period furniture; 600,000€ will be the sale value with furniture.
Contact
Land
Estrada das Hortas, Alcochete, Distrito de Setúbal
14,320m²
buy
650.000 €
In this fantastic land it is possible to build your refuge where the comfort and peace of living in the countryside are reconciled with the proximity of the capital.
Inserted in full nature, and having as privileged neighbor the great estuary of the Tagus, fertile in marine bird in protected area a few minutes from the node of the highway, with connection to the whole country and the Vasco da Gama Bridge, and 20 minutes from Lisbon airport.
In this land with a total area of 14,320 sqm are properly licensed, by the Municipality of Alcochete (CMA), 3 constructions intended for the storage of agricultural tools with a total construction area (and implementation) of 203.65 m2.
A project has been approved by the Municipality of Alcochete, to build a villa.
The sandy land provides the implantation of orchards and vegetable gardens (or not found in estrada das Hortas) for your leisure and profit.
Enjoy a unique and privileged location in Alcochete, a typical village where you can find all kinds of services, with a very interesting historical center and a wonderful riverside front overlooking Lisbon.
NOTE: The 3D images shown are illustrations of the project.
Inserted in full nature, and having as privileged neighbor the great estuary of the Tagus, fertile in marine bird in protected area a few minutes from the node of the highway, with connection to the whole country and the Vasco da Gama Bridge, and 20 minutes from Lisbon airport.
In this land with a total area of 14,320 sqm are properly licensed, by the Municipality of Alcochete (CMA), 3 constructions intended for the storage of agricultural tools with a total construction area (and implementation) of 203.65 m2.
A project has been approved by the Municipality of Alcochete, to build a villa.
The sandy land provides the implantation of orchards and vegetable gardens (or not found in estrada das Hortas) for your leisure and profit.
Enjoy a unique and privileged location in Alcochete, a typical village where you can find all kinds of services, with a very interesting historical center and a wonderful riverside front overlooking Lisbon.
NOTE: The 3D images shown are illustrations of the project.
Contact
Rural Land
Igrejinha, Arraiolos, Distrito de Évora
Used · 33,500m²
buy
195.000 €
3 plots of rustic land, totaling 3,350 acres, located about 300 meters from the village of Igrejinha (near the Church) and 15 minutes from the beautiful city of Évora (World Heritage).
You can submit a Prior Information Request (PIP) to assess the feasibility of residential construction, which opens the door to various options such as private housing, rural tourism, or an agricultural retreat.
One of the plots, with an area of 1,800 acres, is composed of 85 olive trees that give, on average, an annual olive production of 4500 kg.
Another plot of land, with an area of 0,900 acres, has scattered olive trees over 80 years old that give an average annual olive production of 790kg, 2 walnut trees, 1 quince tree, 1 fig tree, 1 pomegranate tree, 2 loquat trees and a well and a tank.
Finally, the last piece of land, with an area of 0,650 acres, has 52 olive trees that give, on average, an annual olive production of 1820 kg. All plotes are flat, clear of any bush and with excellent access via a tarmac road. There is also a medium voltage power line on site.
Igrejinha is a nice and calm village in the municipality of Arraiolos, land of good people who know how to give a good typical party in honor of its patron saints.
It is a typical Alentejo village, with its one-story houses painted in white and highlighted in yellow or blue on the baseboards and framing the windows and doors. In honor of its patron saint, Nossa Senhora da Consolação, every year the parties take place on the 1st weekend of September, where the procession, arraial, the recitation of traditional tenths and the fireworks festival stand out.
You can visit the Church of Nossa Senhora da Consolação, the Genésio Pontes Ethnographic and Handicraft Museum, the Divor dam (located in an area with great potential for bird watching and where sports and leisure activities can also be practiced), among others.
You can submit a Prior Information Request (PIP) to assess the feasibility of residential construction, which opens the door to various options such as private housing, rural tourism, or an agricultural retreat.
One of the plots, with an area of 1,800 acres, is composed of 85 olive trees that give, on average, an annual olive production of 4500 kg.
Another plot of land, with an area of 0,900 acres, has scattered olive trees over 80 years old that give an average annual olive production of 790kg, 2 walnut trees, 1 quince tree, 1 fig tree, 1 pomegranate tree, 2 loquat trees and a well and a tank.
Finally, the last piece of land, with an area of 0,650 acres, has 52 olive trees that give, on average, an annual olive production of 1820 kg. All plotes are flat, clear of any bush and with excellent access via a tarmac road. There is also a medium voltage power line on site.
Igrejinha is a nice and calm village in the municipality of Arraiolos, land of good people who know how to give a good typical party in honor of its patron saints.
It is a typical Alentejo village, with its one-story houses painted in white and highlighted in yellow or blue on the baseboards and framing the windows and doors. In honor of its patron saint, Nossa Senhora da Consolação, every year the parties take place on the 1st weekend of September, where the procession, arraial, the recitation of traditional tenths and the fireworks festival stand out.
You can visit the Church of Nossa Senhora da Consolação, the Genésio Pontes Ethnographic and Handicraft Museum, the Divor dam (located in an area with great potential for bird watching and where sports and leisure activities can also be practiced), among others.
Contact
House 5 Bedrooms
Várzea de Sintra (Santa Maria e São Miguel), S.Maria e S.Miguel, S.Martinho, S.Pedro Penaferrim, Distrito de Lisboa
Used · 420m²
With Garage
buy
1.195.000 €
Looking for a family home? This charming property provides an ideal home for your famlly and guests.
The villa offers 4 bedrooms in the main house and an adjacent studio apartment .
The villa is composed on the ground floor of a spacious living room with an open style kitchen. This room can also be used as a multifunctional area or guest room as it provides a private bathroom and direct access to the garage.
The main living room with terrace is located on the first floor and can be reached from inside as well as from the exterior. Furthermore we can find on this level a large kitchen with pantry, two large bedrooms sharing a bathroom and the master suite with an walkin closet. The second floor provides a large area, ideal for an office and a further bedroom as there is a pre installation for a bathroom provided. Magnificiant views of the Sintra area can be enjoyed from the terrace on this level.
Furthermore the property offers a separate studio apartment by the pool, designed in an open space layout, complete with a wood-burning stove, a kitchen, and a bathroom.
For leisurely dining facilities there is a covered barbecue area, offering comfortable seating for outdoor and indoor dining, complemented by a traditional Portuguese wood oven overlooking the pool area.
A lovely garden with local vegetation, a generous pool and a little pond with an seating area provides leasurely outside living. Views to the Palacio da Pena can be enjoyed from this area.
Indoor parking space for 3 cars and ample exterior parking for several cars is also provided.,
If you enjoy the nature but wish to be near the beaches, Sintra and international schools come and visit this lovely property.
The villa offers 4 bedrooms in the main house and an adjacent studio apartment .
The villa is composed on the ground floor of a spacious living room with an open style kitchen. This room can also be used as a multifunctional area or guest room as it provides a private bathroom and direct access to the garage.
The main living room with terrace is located on the first floor and can be reached from inside as well as from the exterior. Furthermore we can find on this level a large kitchen with pantry, two large bedrooms sharing a bathroom and the master suite with an walkin closet. The second floor provides a large area, ideal for an office and a further bedroom as there is a pre installation for a bathroom provided. Magnificiant views of the Sintra area can be enjoyed from the terrace on this level.
Furthermore the property offers a separate studio apartment by the pool, designed in an open space layout, complete with a wood-burning stove, a kitchen, and a bathroom.
For leisurely dining facilities there is a covered barbecue area, offering comfortable seating for outdoor and indoor dining, complemented by a traditional Portuguese wood oven overlooking the pool area.
A lovely garden with local vegetation, a generous pool and a little pond with an seating area provides leasurely outside living. Views to the Palacio da Pena can be enjoyed from this area.
Indoor parking space for 3 cars and ample exterior parking for several cars is also provided.,
If you enjoy the nature but wish to be near the beaches, Sintra and international schools come and visit this lovely property.
Contact
Rural Land
Castro Marim, Distrito de Faro
152,500m²
buy
914.880 €
Excellent opportunity for agricultural investment in the Algarve!
This property consists of two distinct articles, both flat, with access to water and ideal characteristics for cultivation. The land has a water bed at its end and a shared well, ensuring water abundance throughout the year.
The area already has diversified agricultural production, including carob, citrus, fig, almond, olive trees, among others. The City Council shows openness to approve new agricultural projects, expanding the possibilities of exploration.
Another highlight is that, with the proper certification of agricultural production, it is possible to build up to 500 sqm of housing, in addition to the buildings to support agricultural activity.
The location is strategic:
- Easy access by two national roads;
- Close to the village of Castro Marim;
- A few minutes from Vila Real de Santo António and the border with Spain (Ayamonte).
A perfect opportunity for those looking to invest in sustainable agricultural production with the possibility of housing construction in one of the most authentic places in the Algarve.
Castro Marim is a Portuguese border village belonging to the District of Faro and Algarve region, with about 2000 inhabitants. It is located in the eastern part of the Algarve, on the right bank of the Guadiana River.
By car it is 25 minutes from Tavira, 15 minutes from Monte Gordo and less than 10 minutes from Vila Real de Santo António. It is also located very close to the border with Spain and has access to the Spanish city of Ayamonte through the border.
This property consists of two distinct articles, both flat, with access to water and ideal characteristics for cultivation. The land has a water bed at its end and a shared well, ensuring water abundance throughout the year.
The area already has diversified agricultural production, including carob, citrus, fig, almond, olive trees, among others. The City Council shows openness to approve new agricultural projects, expanding the possibilities of exploration.
Another highlight is that, with the proper certification of agricultural production, it is possible to build up to 500 sqm of housing, in addition to the buildings to support agricultural activity.
The location is strategic:
- Easy access by two national roads;
- Close to the village of Castro Marim;
- A few minutes from Vila Real de Santo António and the border with Spain (Ayamonte).
A perfect opportunity for those looking to invest in sustainable agricultural production with the possibility of housing construction in one of the most authentic places in the Algarve.
Castro Marim is a Portuguese border village belonging to the District of Faro and Algarve region, with about 2000 inhabitants. It is located in the eastern part of the Algarve, on the right bank of the Guadiana River.
By car it is 25 minutes from Tavira, 15 minutes from Monte Gordo and less than 10 minutes from Vila Real de Santo António. It is also located very close to the border with Spain and has access to the Spanish city of Ayamonte through the border.
Contact
House 4 Bedrooms
Alcochete, Distrito de Setúbal
New · 175m²
With Garage
buy
650.000 €
Excellent 4 bedroom villa in the final phase of construction, located in the village of Alcochete, close to commerce, schools and services. Excellent access to Vasco da Gama Bridge and motorway.
Possibility of choosing materials and finishes, depending on the construction phase and through budget defined by the builder.
The villa has 4 floors.
Basement:
- Garage with 79.9 sqm
- Storage or laundry area with 8 sqm
Floor 0
- Entrance hall, guest bathroom, open space living room with kitchen
- Fully equipped kitchen.
Floor 1:
- 3 en-suite bedrooms, all with built-in wardrobes
- Large balconies
Attic:
- Large bedroom with 54.7 sqm
- Storage area
- Terrace with 21.8 sqm
Outdoor space consisting of garden, swimming pool and barbecue.
The property is also equipped with:
- Solar panel for heating domestic waters
- PVC frames with Oscillo-stop windows and double glazing with thermal cut
- Electric Blinds
- Air Conditioning
- Central Vacuuming
- Ambient Sound
- High Security Door
- Video Intercom
- Motorized Gates
Illustrative photos of the builder’s finishes.
Possibility of choosing materials and finishes, depending on the construction phase and through budget defined by the builder.
The villa has 4 floors.
Basement:
- Garage with 79.9 sqm
- Storage or laundry area with 8 sqm
Floor 0
- Entrance hall, guest bathroom, open space living room with kitchen
- Fully equipped kitchen.
Floor 1:
- 3 en-suite bedrooms, all with built-in wardrobes
- Large balconies
Attic:
- Large bedroom with 54.7 sqm
- Storage area
- Terrace with 21.8 sqm
Outdoor space consisting of garden, swimming pool and barbecue.
The property is also equipped with:
- Solar panel for heating domestic waters
- PVC frames with Oscillo-stop windows and double glazing with thermal cut
- Electric Blinds
- Air Conditioning
- Central Vacuuming
- Ambient Sound
- High Security Door
- Video Intercom
- Motorized Gates
Illustrative photos of the builder’s finishes.
Contact
Farm
Santa Clara e Castelo Viegas, Coimbra, Distrito de Coimbra
For refurbishment · 6,500m²
buy
3.950.000 €
Quinta do Mosteiro de São Jorge, a 37-hectare estate made up of a series of buildings of a distinctive nature and a vast area of woodland and irrigated land, located on the south bank of the River Mondego, combines the advantages of a bucolic setting with the proximity of the city of Coimbra and its World Heritage University.
The urban part of the property has a built-up area of around 6,500sqm, divided into three distinct bodies, including the cloister, the church, the friars’ refectory, a small chapel next to the monks’ cell, as well as a large 17th-century corner balcony with a magnificent view over the Mondego, baroque tiles throughout most of the building and a painting by André Gonçalves dating from 1751.
Although the foundation of the Monastery of St. George is shrouded in mystery, miraculous legends place it in the early 11th century and by the middle of the following century it was inhabited by the canons of St. Augustine.
With the exception of the period between the 16th and 18th centuries, when it was in the hands of the Jesuits, the monastery remained in the possession of the Augustinians until 1834, when the extinction of the religious orders meant that the Quinta and the monastery passed into the hands of private individuals, beginning a path of slow and progressive degradation of the building, which brought it to a state of almost complete ruin.
In 1999, the Monastery of St. George acquired the Quinta and began a vast and comprehensive campaign of works to adapt it to the needs of the Vasco da Gama University School, which operated there until the end of 2013.
Very interesting for a tourist investment due to its location, its built-up area and its historical, architectural and landscape value.
The urban part of the property has a built-up area of around 6,500sqm, divided into three distinct bodies, including the cloister, the church, the friars’ refectory, a small chapel next to the monks’ cell, as well as a large 17th-century corner balcony with a magnificent view over the Mondego, baroque tiles throughout most of the building and a painting by André Gonçalves dating from 1751.
Although the foundation of the Monastery of St. George is shrouded in mystery, miraculous legends place it in the early 11th century and by the middle of the following century it was inhabited by the canons of St. Augustine.
With the exception of the period between the 16th and 18th centuries, when it was in the hands of the Jesuits, the monastery remained in the possession of the Augustinians until 1834, when the extinction of the religious orders meant that the Quinta and the monastery passed into the hands of private individuals, beginning a path of slow and progressive degradation of the building, which brought it to a state of almost complete ruin.
In 1999, the Monastery of St. George acquired the Quinta and began a vast and comprehensive campaign of works to adapt it to the needs of the Vasco da Gama University School, which operated there until the end of 2013.
Very interesting for a tourist investment due to its location, its built-up area and its historical, architectural and landscape value.
Contact
Can’t find the property you’re looking for?















