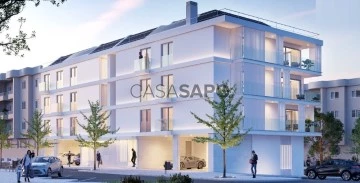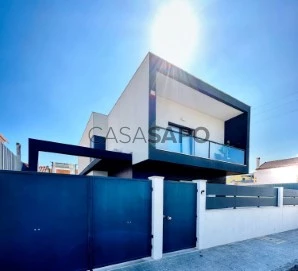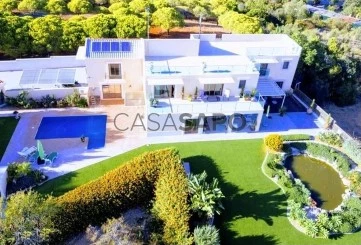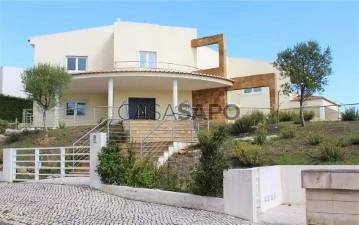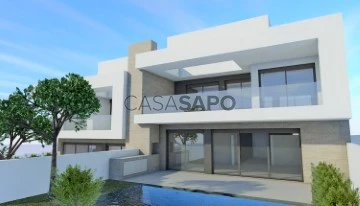
Literal Real Estate Brokers, Lda
Real Estate License (AMI): 19335
Contact estate agent
Get the advertiser’s contacts
Address
Avenida da República, 6 - 1ºEsq.
Real Estate License (AMI): 19335
See more
Property Type
4
Price
More filters
7 Properties for 4 Bedrooms Literal Real Estate Brokers, Lda
Map
Order by
Relevance
Apartment 4 Bedrooms
São João do Estoril, Cascais e Estoril, Distrito de Lisboa
New · 139m²
With Garage
buy
1.207.500 €
Inserted in a project of two buildings, consisting of an apartment for each floor, this fantastic apartment is located very close to the train station of São João do Estoril and a few minutes walk from the beach and all services, restaurants and transport.
It consists of:
- 4 bedrooms being 3 en suite;
- 4 toilets;
- Open concept room with access to the balcony;
- Fully equipped kitchen with AEG appliances;
- Collection;
- Underground parking for 3 vehicles with automatic gate.
An exclusive village long known for attracting royalty, São João do Estoril is about 32 km west of Lisbon and is probably best known for its Casino. The village is between two elevations of the coast and from there you can see the Old Fort, the Fort of Cadaveira and the old baths of Poça. Next door is Azarujinha Beach, smaller and surrounded by a natural amphitheater formed by rocks.
With quick access to Avenida Marginal, A16 and A5A motorways and a few minutes from the center of Cascais, Marina, Guincho, Golf Estoril, Quinta da Marinha and riding centers.
Don’t miss the opportunity to live in this distinctive apartment.
Schedule your visit and come and meet!
It consists of:
- 4 bedrooms being 3 en suite;
- 4 toilets;
- Open concept room with access to the balcony;
- Fully equipped kitchen with AEG appliances;
- Collection;
- Underground parking for 3 vehicles with automatic gate.
An exclusive village long known for attracting royalty, São João do Estoril is about 32 km west of Lisbon and is probably best known for its Casino. The village is between two elevations of the coast and from there you can see the Old Fort, the Fort of Cadaveira and the old baths of Poça. Next door is Azarujinha Beach, smaller and surrounded by a natural amphitheater formed by rocks.
With quick access to Avenida Marginal, A16 and A5A motorways and a few minutes from the center of Cascais, Marina, Guincho, Golf Estoril, Quinta da Marinha and riding centers.
Don’t miss the opportunity to live in this distinctive apartment.
Schedule your visit and come and meet!
Contact
Detached House 4 Bedrooms
Redondos, Fernão Ferro, Seixal, Distrito de Setúbal
Used · 200m²
With Garage
buy
550.000 €
565.000 €
-2.65%
Excellent 4 bedroom detached villa with pool and garage, located in Fernão Ferro, Seixal.
The Villa consists of 2 floors and is fully furnished with luxury finishes and exclusive furniture of great quality.
House of recent construction, with 4 Bedrooms (1 of them Suite), 3 Bathrooms, Living Room of 50 m2 with a Janelão of 6 meters, Kitchen of 18 m2 with Glass Doors in aluminum rail sliding to the Room, being able to transform into a separate and closed space, or open. Rooms with 17-18 m2 with modern built-in wardrobes and a Master Suite of 34 m2 with Closet and Bathroom with double shower built into the ceiling and double crockery.
Equipment:
- Panels and Panel of Sanitary Water (Thermosyphon) and Fully coated Capoto + Stove in the Room with Energy Certificate A (of the highest classes).
- Fully automated with mobile phone and voice control. All lights, blinds, equipment, etc. you can control by mobile phone even outside the home, including the doors and gates access can be by fingerprint, code or mobile phone.
- Floating stairs to access the upper floor, inserted into the wall individually with protective Tempered Glass.
- Complete pool in high quality designed concrete with tablets in blue color with RGB spotlights + Large waterfall with ceramic finish with led light.
- It has a terrace on top of the Garage with an Aluminum Pergola with Curtain on the ceiling.
- Fully Equipped Kitchen with Oven, Microwave, LG Double Door Refrigerator with Ice and Water Dispenser, Dishwasher, Washing Machine, Induction Hob and Island Extractor.
- High quality floating floor in the Bedrooms, Living Room and Hall’s and Ceramic Floor in the Kitchen and Bathrooms. All sanitary ware is from the Premium Roca brand - modern and buoyant.
- All rooms with False Ceiling and built-in LED spotlights. In the Room, it has a Sanca and indirect lighting of various colors, as well as built-in spotlights.
- Double glazing and Electric Blinds with Thermal Cut + PVC Frames with thermal cut and Oscillation-Stop. Living room and Suite with Modern Blade Curtains with aluminum rail.
- Complete Air Conditioning + Complete central vacuum with motor and suction hose + accessories
- Armored exterior door with wood finish coated on the outside, and inside lacquered in white.
- Vehicle access gate and Garage Gate, both with full engine and automation for opening by mobile phone.
- LED lighting outside and Artificial Turf throughout the villa.
The Villa is located in Fernão Ferro, 25 minutes from Lisbon and 15 minutes from the beaches of Sesimbra, Lagoa de Albufeira and Costa da Caparica, as well as the beaches of Fonte da Telha and Herdade da Aroeira.
Don’t miss this great opportunity!
The Villa consists of 2 floors and is fully furnished with luxury finishes and exclusive furniture of great quality.
House of recent construction, with 4 Bedrooms (1 of them Suite), 3 Bathrooms, Living Room of 50 m2 with a Janelão of 6 meters, Kitchen of 18 m2 with Glass Doors in aluminum rail sliding to the Room, being able to transform into a separate and closed space, or open. Rooms with 17-18 m2 with modern built-in wardrobes and a Master Suite of 34 m2 with Closet and Bathroom with double shower built into the ceiling and double crockery.
Equipment:
- Panels and Panel of Sanitary Water (Thermosyphon) and Fully coated Capoto + Stove in the Room with Energy Certificate A (of the highest classes).
- Fully automated with mobile phone and voice control. All lights, blinds, equipment, etc. you can control by mobile phone even outside the home, including the doors and gates access can be by fingerprint, code or mobile phone.
- Floating stairs to access the upper floor, inserted into the wall individually with protective Tempered Glass.
- Complete pool in high quality designed concrete with tablets in blue color with RGB spotlights + Large waterfall with ceramic finish with led light.
- It has a terrace on top of the Garage with an Aluminum Pergola with Curtain on the ceiling.
- Fully Equipped Kitchen with Oven, Microwave, LG Double Door Refrigerator with Ice and Water Dispenser, Dishwasher, Washing Machine, Induction Hob and Island Extractor.
- High quality floating floor in the Bedrooms, Living Room and Hall’s and Ceramic Floor in the Kitchen and Bathrooms. All sanitary ware is from the Premium Roca brand - modern and buoyant.
- All rooms with False Ceiling and built-in LED spotlights. In the Room, it has a Sanca and indirect lighting of various colors, as well as built-in spotlights.
- Double glazing and Electric Blinds with Thermal Cut + PVC Frames with thermal cut and Oscillation-Stop. Living room and Suite with Modern Blade Curtains with aluminum rail.
- Complete Air Conditioning + Complete central vacuum with motor and suction hose + accessories
- Armored exterior door with wood finish coated on the outside, and inside lacquered in white.
- Vehicle access gate and Garage Gate, both with full engine and automation for opening by mobile phone.
- LED lighting outside and Artificial Turf throughout the villa.
The Villa is located in Fernão Ferro, 25 minutes from Lisbon and 15 minutes from the beaches of Sesimbra, Lagoa de Albufeira and Costa da Caparica, as well as the beaches of Fonte da Telha and Herdade da Aroeira.
Don’t miss this great opportunity!
Contact
Detached House 4 Bedrooms +1
Fuseta, Moncarapacho e Fuseta, Olhão, Distrito de Faro
Used · 364m²
With Garage
buy
1.750.000 €
Villa with a lot of privacy located in a restful environment that, in addition to refinement, has the enjoyment of all the best that nature can and offers within walking distance of the eco route between Quatrim and Fuzeta.
The Villa faces south with large double-glazed doors offering panoramic views of the sea and the Ria Formosa and direct access to a wonderful garden, fish pond, swimming pool and a dining corner outside.
The property is all fenced with electric entrance gate and pedestrian entrance with video intercom commanded by Wi Fi. Access to entrance door, parking for vehicles and garage in cement blocks is covered by the orchard and vegetable garden with automatic irrigation fed by a hole.
The lobby leads us to the office/library. Then we have the music room and TV room continuing to the living room with double glazed doors and passage to the balcony and garden.
The fully equipped open space kitchen faces the magnificent dining room. The ground floor also has a pantry, laundry and service bathroom.
Upstairs with access by interior staircase is a private area with 3 bedrooms en suite with air conditioning and wardrobes and where is also located a sewing room with closets.
On the 360º terrace of stunning views there is a storage room next to which the photovoltaic panels are installed.
The Villa has a T0 (country house), all equipped and independent of the main building.
Don’t miss this great opportunity!
The Villa faces south with large double-glazed doors offering panoramic views of the sea and the Ria Formosa and direct access to a wonderful garden, fish pond, swimming pool and a dining corner outside.
The property is all fenced with electric entrance gate and pedestrian entrance with video intercom commanded by Wi Fi. Access to entrance door, parking for vehicles and garage in cement blocks is covered by the orchard and vegetable garden with automatic irrigation fed by a hole.
The lobby leads us to the office/library. Then we have the music room and TV room continuing to the living room with double glazed doors and passage to the balcony and garden.
The fully equipped open space kitchen faces the magnificent dining room. The ground floor also has a pantry, laundry and service bathroom.
Upstairs with access by interior staircase is a private area with 3 bedrooms en suite with air conditioning and wardrobes and where is also located a sewing room with closets.
On the 360º terrace of stunning views there is a storage room next to which the photovoltaic panels are installed.
The Villa has a T0 (country house), all equipped and independent of the main building.
Don’t miss this great opportunity!
Contact
House 4 Bedrooms
Belas Clube de Campo (Belas), Queluz e Belas, Sintra, Distrito de Lisboa
Remodelled · 377m²
With Garage
buy
1.450.000 €
Detached house of type T4 built in 2005, with basement, ground floor and first floor, being the
basement intended for garage and technical equipment, ground floor intended for housing with 1 bedroom, 2
sanitary facilities, living room and kitchen, first floor with 3 bedrooms, 3 closets, 3 sanitary facilities and 2
Balconies. The patio is walled and landscaped with swimming pool. Floors are made of wood and natural stone
of good quality.
The single-family villa is situated in a high quality development with golf course and several
associated services known as Belas Campo Club. The villa is located near the main lake of the
first phase.
Built of reinforced concrete, with ceramic tile and exterior coatings in plastered masonry and
Painted. Aluminum frames and double glazing with thermal cut. There is also room prepared for gym,
sauna and Turkish bath.
Don’t miss this opportunity!
basement intended for garage and technical equipment, ground floor intended for housing with 1 bedroom, 2
sanitary facilities, living room and kitchen, first floor with 3 bedrooms, 3 closets, 3 sanitary facilities and 2
Balconies. The patio is walled and landscaped with swimming pool. Floors are made of wood and natural stone
of good quality.
The single-family villa is situated in a high quality development with golf course and several
associated services known as Belas Campo Club. The villa is located near the main lake of the
first phase.
Built of reinforced concrete, with ceramic tile and exterior coatings in plastered masonry and
Painted. Aluminum frames and double glazing with thermal cut. There is also room prepared for gym,
sauna and Turkish bath.
Don’t miss this opportunity!
Contact
Semi-Detached House 4 Bedrooms +1
Alto do Índio, Charneca de Caparica e Sobreda, Almada, Distrito de Setúbal
New · 185m²
With Garage
buy
750.000 €
Excellent Semi-detached House V4 + 1 with swimming pool, in very final phase of construction, located in Sobreda, in Almada.
With finishes and equipment of excellent quality, this Villa is inserted in an area of great demand, by the great proximity to the accesses and transport to Lisbon and the magnificent beaches of Costa de Caparica.
Features:
- Saltwater pool
- Fully equipped kitchen
- Led lighting throughout the House
- Large wardrobes
- Suite on the 1st floor with access to terrace and private bathroom
- Electric vehicle charger installed in the garage
- Home automation system (alarm, surveillance cameras, control of gate motors, possibility of blind control, air conditioning, lighting, etc.)
- Central vacuum
- Vulcano automatic water heating system (no heater or boiler required)
- Barbecue and swimming pool in the back patio
- High quality thermal and acoustic insulation, REHAU class A+ frames
- Waterproofing of terraces and balconies with 4 complementary technical solutions
- Large terrace at the level of the 1st floor and on the roof of the villa, with stunning views, to the Arrábida mountain range and to Cristo Rei
- Large attic coverage for multipurpose space
Note: The floor plans will be available on request.
Do not miss this excellent opportunity and request more information!
With finishes and equipment of excellent quality, this Villa is inserted in an area of great demand, by the great proximity to the accesses and transport to Lisbon and the magnificent beaches of Costa de Caparica.
Features:
- Saltwater pool
- Fully equipped kitchen
- Led lighting throughout the House
- Large wardrobes
- Suite on the 1st floor with access to terrace and private bathroom
- Electric vehicle charger installed in the garage
- Home automation system (alarm, surveillance cameras, control of gate motors, possibility of blind control, air conditioning, lighting, etc.)
- Central vacuum
- Vulcano automatic water heating system (no heater or boiler required)
- Barbecue and swimming pool in the back patio
- High quality thermal and acoustic insulation, REHAU class A+ frames
- Waterproofing of terraces and balconies with 4 complementary technical solutions
- Large terrace at the level of the 1st floor and on the roof of the villa, with stunning views, to the Arrábida mountain range and to Cristo Rei
- Large attic coverage for multipurpose space
Note: The floor plans will be available on request.
Do not miss this excellent opportunity and request more information!
Contact
Semi-Detached House 4 Bedrooms
Quinta das Laranjeiras, Fernão Ferro, Seixal, Distrito de Setúbal
New · 210m²
With Garage
buy
625.000 €
Spectacular new House located on a large plot, with 520 m2 of exclusive use of the House.
Single storey villa with large areas, V4 with 210 m2 of gross construction area, two suites, swimming pool and
there is also a 10 m2 annex to support the pool with storage area and bathroom.
Some of the construction features of the Villa with all the finishes of a excellence Villa:
2 suites and 2 bedrooms with built-in wardrobes and walk-in closet in the master suite.
Open plan kitchen with island, fully equipped with built-in appliances including oven, microwave, extractor fan, induction hob, side-by-side fridge, dishwasher and washing machine.
Kitchen countertops and island in Silestone Calacatta with waterfall on the island and splashback on the worktop.
Laundry/pantry area.
Large dining and living room allowing you to create different environments.
Tilt-and-turn PVC window frames, with Guardian Sun double glazing.
Electric shutters on all windows.
Central vacuum system.
Security door.
Colour video intercom.
Interior Garden.
Interior courtyard with exclusive access to the Master Suite.
GROHE bathroom taps.
GROHE thermostatic showers.
GROHE kitchen faucet with shower.
Built-in double sink basin.
Hanging tableware from the ROCA brand.
Synthetic resin shower trays.
Shower screens.
Mirrors with LED lighting and touch control.
Niches in the shower area.
MARGRES/LOVE brand coverings and flooring in the sanitary facilities, kitchen, porch and annex.
Floating vinyl flooring with insulation, in living rooms, bedrooms and circulation areas.
Installation of air conditioning in all rooms (living rooms and bedrooms/office).
VMC air filtration system in the sanitary facilities and kitchen.
Large swimming pool with beach area, sprayed plaster and tablet.
Structure of the house with air box.
Insulation of the exterior facades using ETICS system with hood.
Exterior masonry with thermal block.
Zinc flashings on platbands.
Mesh insulation on the roof.
Automatic car gate.
White lacquered interior doors.
Wardrobes with sliding/opening doors with Cancun linen interiors and soft-close drawers.
Oversized double walk-in closet in the master suite.
Solar panels for heating sanitary water with a 300L reservoir.
Description of the areas of the house:
Living room and kitchen with large areas with a total of 62m2 in open-space overlooking the pool and for the interior garden.
Interior garden with 11 m2.
Fully equipped kitchen, white lacquered doors with built-in handles, worktop in Silestone, island with induction hob, ceiling extractor as well as a dining area.
Laundry/Pantry with 5 m2 of area with connection for washing machine.
Common/guest bathroom with window, shower, wall-hung toilet and wall-hung cabinet with washbasin of anding.
Master Suite with a total area of 38 m2 (divided between 21 m2 of bedroom, closet with 9 m2 and Full bathroom with 8 m2). And also an interior courtyard with exclusive access with 8 m2.
Walk-in closet with double wardrobes, cancun linen interiors and soft-close drawers.
Full master suite bathroom with synthetic resin shower or Italian shower On the floor, wall-hung cabinet with 2 washbasins, suspended toilet and bidet and mirrors with Integrated LED lighting.
Second Suite with 20 m2 of area and bathroom with window and shower tray in synthetic resin.
Bedroom with 14 m2 of area, with built-in wardrobes.
Bedroom/office with 12 m2 of area, with built-in wardrobes.
Outdoor with shaded dining area, barbecue, support bench with sink, dining area. Extensive garden and annex to support the garden and swimming pool.
Annex with 10 m2 of garden support with bathroom to support the pool.
Equipped with thermosiphon and panels for heating domestic hot water, preparation for solar panels, central vacuum, complete installation of multi-split air system, conditioning in the living room and bedrooms/office.
Prepared for installation of a ventilated wood stove.
False ceilings with built-in LED lights and crown moulding for curtains.
Living room with indirect lights in crown moulding.
PVC frames with Guardian Sun double glazing and oscillo-stop system.
Security door.
Automatic vehicle entrance gate.
Large pergola.
Large outdoor space with approximately 300m2.
Swimming pool with beach area.
Outdoor shower to support the pool.
Solar orientation of the house fully facing SOUTH/West.
Structure of the house with air box.
Exterior insulation system type ETICS/Capotto.
Thermal block construction.
Quiet and easily accessible area.
Quinta da Laranjeiras in Fernão Ferro on the south bank of Lisbon, just 20 kms from the centre of Lisbon and 8 km from the Atlantic coast, it is part of the most recent parish in the municipality of Seixal.
Its geographical location, with good access, new construction and close to extensive beach areas namely Sesimbra at just 10 min, the fantastic Portinho da Arrábida at 15 min, the Lagoa de Albufeira and the beaches of Fonte da Telha / Costa da Caparica 15 min away, is a more convenient choice.
Live and enjoy all the quality of life you deserve.
Quinta das Laranjeiras in Fernão Ferro is located 5 minutes from the entrance to the A33 and the train station.
Coina, 5 min from the A2, 15 min from the beaches of Costa da Caparica and 20 km from the centre of Lisbon.
Here there are several schools, all kinds of shops, banks, restaurants, supermarkets, etc., as well as such as green spaces with a children’s playground and leisure areas of great tranquillity to spend good times family time.
This privileged location allows for a unique combination: a quiet environment close to the beach, being a unique opportunity to live with the maximum quality of life and with the minimum of time, on the move, a true oasis of quality, privacy and tranquillity.
Note: The villa has already started construction and should be ready in the summer of 2024.
The 3D photos are examples of the spaces.
Don’t miss out on this excellent opportunity!
Single storey villa with large areas, V4 with 210 m2 of gross construction area, two suites, swimming pool and
there is also a 10 m2 annex to support the pool with storage area and bathroom.
Some of the construction features of the Villa with all the finishes of a excellence Villa:
2 suites and 2 bedrooms with built-in wardrobes and walk-in closet in the master suite.
Open plan kitchen with island, fully equipped with built-in appliances including oven, microwave, extractor fan, induction hob, side-by-side fridge, dishwasher and washing machine.
Kitchen countertops and island in Silestone Calacatta with waterfall on the island and splashback on the worktop.
Laundry/pantry area.
Large dining and living room allowing you to create different environments.
Tilt-and-turn PVC window frames, with Guardian Sun double glazing.
Electric shutters on all windows.
Central vacuum system.
Security door.
Colour video intercom.
Interior Garden.
Interior courtyard with exclusive access to the Master Suite.
GROHE bathroom taps.
GROHE thermostatic showers.
GROHE kitchen faucet with shower.
Built-in double sink basin.
Hanging tableware from the ROCA brand.
Synthetic resin shower trays.
Shower screens.
Mirrors with LED lighting and touch control.
Niches in the shower area.
MARGRES/LOVE brand coverings and flooring in the sanitary facilities, kitchen, porch and annex.
Floating vinyl flooring with insulation, in living rooms, bedrooms and circulation areas.
Installation of air conditioning in all rooms (living rooms and bedrooms/office).
VMC air filtration system in the sanitary facilities and kitchen.
Large swimming pool with beach area, sprayed plaster and tablet.
Structure of the house with air box.
Insulation of the exterior facades using ETICS system with hood.
Exterior masonry with thermal block.
Zinc flashings on platbands.
Mesh insulation on the roof.
Automatic car gate.
White lacquered interior doors.
Wardrobes with sliding/opening doors with Cancun linen interiors and soft-close drawers.
Oversized double walk-in closet in the master suite.
Solar panels for heating sanitary water with a 300L reservoir.
Description of the areas of the house:
Living room and kitchen with large areas with a total of 62m2 in open-space overlooking the pool and for the interior garden.
Interior garden with 11 m2.
Fully equipped kitchen, white lacquered doors with built-in handles, worktop in Silestone, island with induction hob, ceiling extractor as well as a dining area.
Laundry/Pantry with 5 m2 of area with connection for washing machine.
Common/guest bathroom with window, shower, wall-hung toilet and wall-hung cabinet with washbasin of anding.
Master Suite with a total area of 38 m2 (divided between 21 m2 of bedroom, closet with 9 m2 and Full bathroom with 8 m2). And also an interior courtyard with exclusive access with 8 m2.
Walk-in closet with double wardrobes, cancun linen interiors and soft-close drawers.
Full master suite bathroom with synthetic resin shower or Italian shower On the floor, wall-hung cabinet with 2 washbasins, suspended toilet and bidet and mirrors with Integrated LED lighting.
Second Suite with 20 m2 of area and bathroom with window and shower tray in synthetic resin.
Bedroom with 14 m2 of area, with built-in wardrobes.
Bedroom/office with 12 m2 of area, with built-in wardrobes.
Outdoor with shaded dining area, barbecue, support bench with sink, dining area. Extensive garden and annex to support the garden and swimming pool.
Annex with 10 m2 of garden support with bathroom to support the pool.
Equipped with thermosiphon and panels for heating domestic hot water, preparation for solar panels, central vacuum, complete installation of multi-split air system, conditioning in the living room and bedrooms/office.
Prepared for installation of a ventilated wood stove.
False ceilings with built-in LED lights and crown moulding for curtains.
Living room with indirect lights in crown moulding.
PVC frames with Guardian Sun double glazing and oscillo-stop system.
Security door.
Automatic vehicle entrance gate.
Large pergola.
Large outdoor space with approximately 300m2.
Swimming pool with beach area.
Outdoor shower to support the pool.
Solar orientation of the house fully facing SOUTH/West.
Structure of the house with air box.
Exterior insulation system type ETICS/Capotto.
Thermal block construction.
Quiet and easily accessible area.
Quinta da Laranjeiras in Fernão Ferro on the south bank of Lisbon, just 20 kms from the centre of Lisbon and 8 km from the Atlantic coast, it is part of the most recent parish in the municipality of Seixal.
Its geographical location, with good access, new construction and close to extensive beach areas namely Sesimbra at just 10 min, the fantastic Portinho da Arrábida at 15 min, the Lagoa de Albufeira and the beaches of Fonte da Telha / Costa da Caparica 15 min away, is a more convenient choice.
Live and enjoy all the quality of life you deserve.
Quinta das Laranjeiras in Fernão Ferro is located 5 minutes from the entrance to the A33 and the train station.
Coina, 5 min from the A2, 15 min from the beaches of Costa da Caparica and 20 km from the centre of Lisbon.
Here there are several schools, all kinds of shops, banks, restaurants, supermarkets, etc., as well as such as green spaces with a children’s playground and leisure areas of great tranquillity to spend good times family time.
This privileged location allows for a unique combination: a quiet environment close to the beach, being a unique opportunity to live with the maximum quality of life and with the minimum of time, on the move, a true oasis of quality, privacy and tranquillity.
Note: The villa has already started construction and should be ready in the summer of 2024.
The 3D photos are examples of the spaces.
Don’t miss out on this excellent opportunity!
Contact
Semi-Detached House 4 Bedrooms
Fanqueiro, Loures, Distrito de Lisboa
New · 158m²
With Garage
buy
797.500 €
850.000 €
-6.18%
Located in a distinct area of Loures and inserted in a small private condominium consisting of five villas, this fantastic new 4 bedroom villa is endowed with excellent finishes, good sun exposure and has a terrace and outdoor garden and a garage in Box.
Combined with the quality of the construction, privacy and comfort were also not left to chance thanks to an excellent harmonisation of the exterior space with the interior. It has a bright living and dining room connecting with the fully equipped kitchen with built-in appliances including a Side by Side refrigerator, a wine cellar and social support toilet and a corridor from which you access the ground floor where there are four Suites with built-in wardrobes and air conditioning.
Privileging the safety and quality of life of all owners, the villas have the following spaces and equipment:
- Automatic access gate;
- Power point / charger in the garage (Individual Box) for electric cars;
- Land delimited with wall and fence;
- Fire safety with fire doors, automatic fire detection and alarm;
- Video doorman and armoured doors;
- Solar panels;
- Swimming pool for common use;
- Condominium room / pool support;
- Green spaces.
With an excellent location and proximity to the main services, shops and schools, it has good road accessibilities close to the main accesses to the North and South of Lisbon.
Don’t miss this opportunity, come and see it!
Combined with the quality of the construction, privacy and comfort were also not left to chance thanks to an excellent harmonisation of the exterior space with the interior. It has a bright living and dining room connecting with the fully equipped kitchen with built-in appliances including a Side by Side refrigerator, a wine cellar and social support toilet and a corridor from which you access the ground floor where there are four Suites with built-in wardrobes and air conditioning.
Privileging the safety and quality of life of all owners, the villas have the following spaces and equipment:
- Automatic access gate;
- Power point / charger in the garage (Individual Box) for electric cars;
- Land delimited with wall and fence;
- Fire safety with fire doors, automatic fire detection and alarm;
- Video doorman and armoured doors;
- Solar panels;
- Swimming pool for common use;
- Condominium room / pool support;
- Green spaces.
With an excellent location and proximity to the main services, shops and schools, it has good road accessibilities close to the main accesses to the North and South of Lisbon.
Don’t miss this opportunity, come and see it!
Contact
Can’t find the property you’re looking for?
