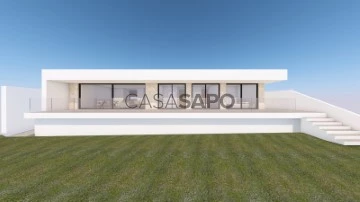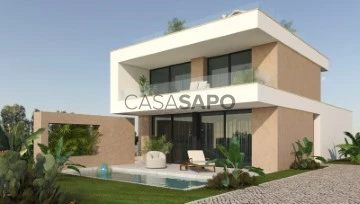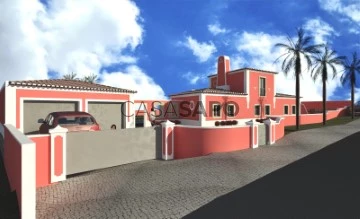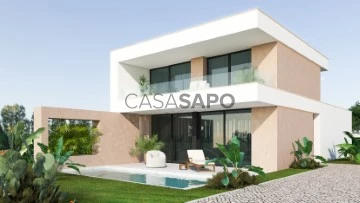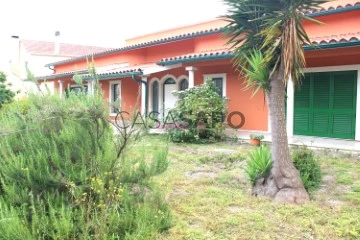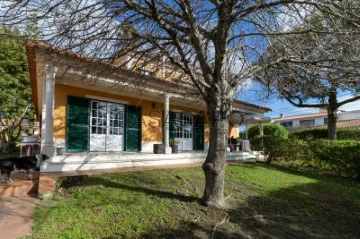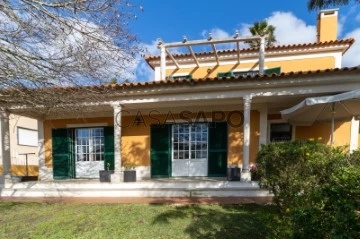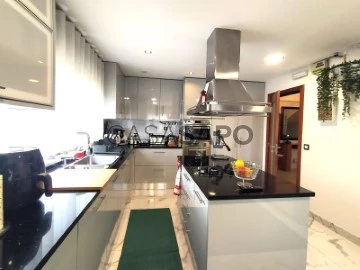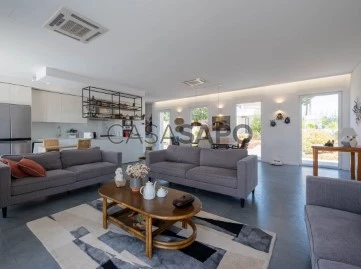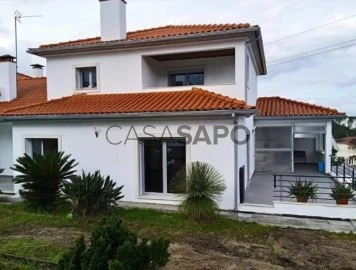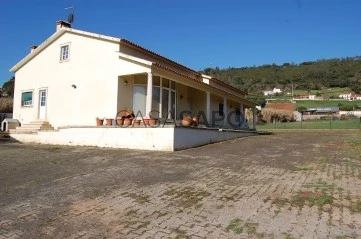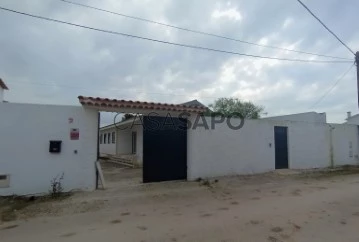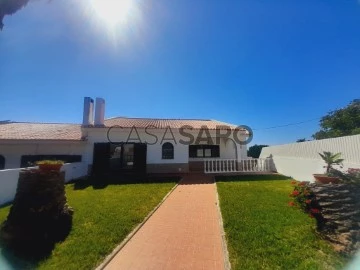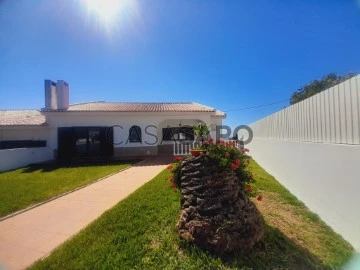
Localstar SA
Real Estate License (AMI): 10312
Localmed - Mediação Imobiliária, Lda
Contact estate agent
Get the advertiser’s contacts
Address
Rua Leonel Sotto Mayor n.º 46 Loja 51
Caldas da Rainha
Caldas da Rainha
Open Hours
Segunda a Sexta das 9:30h às 13:00h e das 14:00 às 19:00h
Site
Real Estate License (AMI): 10312
See more
Property Type
4
Price
More filters
12 Properties for 4 Bedrooms Localstar SA
Map
Order by
Relevance
House 4 Bedrooms
Nossa Senhora do Pópulo, Coto e São Gregório, Caldas da Rainha, Distrito de Leiria
New · 155m²
buy
490.000 €
3+1 bedroom single storey villa with swimming pool set in a 1944 m2 plot with fantastic views over the valley, located in the village of S. Gregório, 10 minutes from the city of Caldas da Rainha. This villa comprises 3 bedrooms, one of which is a suite with a dressing room, an office, a large living room with an open-plan kitchen, 3 bathrooms, one of which is a service bathroom and the other shared by two bedrooms, a balcony
balcony (overlooking the valley), swimming pool, parking for two cars (car port) and garden. The whole villa is in a privileged position as it is set back from the road, giving it privacy, and the entire property is fenced off!
Double-glazed windows with oscillating stop system, motorised shutters, motorised gate and gate with electric lock, barbecue, liner-covered pool, flooring around the pool and ceramic tiles up to €15 + IVa insulation with CAPOTO.
Plasterboard ceilings with built-in spotlights and interior staircase clad in natural granite stone with glass and aluminium railings. The kitchen has natural stone worktops equipped with extractor hood, ceramic hob, oven, fridge and dishwasher.
The flooring can be ceramic/flooring/vinyl up to €20+Iva and the sanitary ware in the bathrooms is Sanitana. The wardrobes are large and one of the suites has a walk-in wardrobe. The shower trays are built into the floor, covered with ceramic tiles and glass screens. The energy class is A+.
Served by good access such as the A8 motorway, it is 65 minutes from Lisbon, 15 minutes from the coast (Foz do Arelho) and 10 minutes from Caldas da Rainha where you can enjoy a beautiful view of the valley and be in touch with nature!
Come and visit us!
balcony (overlooking the valley), swimming pool, parking for two cars (car port) and garden. The whole villa is in a privileged position as it is set back from the road, giving it privacy, and the entire property is fenced off!
Double-glazed windows with oscillating stop system, motorised shutters, motorised gate and gate with electric lock, barbecue, liner-covered pool, flooring around the pool and ceramic tiles up to €15 + IVa insulation with CAPOTO.
Plasterboard ceilings with built-in spotlights and interior staircase clad in natural granite stone with glass and aluminium railings. The kitchen has natural stone worktops equipped with extractor hood, ceramic hob, oven, fridge and dishwasher.
The flooring can be ceramic/flooring/vinyl up to €20+Iva and the sanitary ware in the bathrooms is Sanitana. The wardrobes are large and one of the suites has a walk-in wardrobe. The shower trays are built into the floor, covered with ceramic tiles and glass screens. The energy class is A+.
Served by good access such as the A8 motorway, it is 65 minutes from Lisbon, 15 minutes from the coast (Foz do Arelho) and 10 minutes from Caldas da Rainha where you can enjoy a beautiful view of the valley and be in touch with nature!
Come and visit us!
Contact
House 4 Bedrooms
Tornada e Salir do Porto, Caldas da Rainha, Distrito de Leiria
New · 179m²
With Swimming Pool
buy
677.950 €
This 3-bedroom villa is part of the ’Casas da Baía’ contemporary architecture development, located next to the Bay of S. Martinho do Porto, offering comfort and quality with breathtaking views!
A 5-minute walk from all the essential services (supermarkets, bakeries, bars, restaurants, cafés and a daily market with fresh local produce), in this development you’ll feel close to everything, while still being able to enjoy the tranquillity and natural beauty of the region.
The sea view is extraordinary and the sun exposure perfect!
The villa has an excellent outdoor leisure area with a private pool, solarium and large windows to let in the natural light. Contemporary interiors with premium finishes, following the rule of eco-friendly construction.
They include:
* Fully equipped kitchens
* Full air conditioning
* Sanitary water heating system
* Ventilation system (VMC) - pre-installation
* WCs equipped with shower column, shower front and mirrors
* Interior spotlights
* Exterior spotlights
* Complete central vacuum
* Pre-installation for rooftop Jacuzzi
* Pre-installation for photovoltaic panels
* External vehicle charging socket
* Doors and windows with glazing for solar/thermal protection
With your safety in mind, all the villas have a video intercom system, alarm and automated gates.
Casas da Baía is 1 hour from Lisbon and the airport.
An excellent opportunity for investment, living or renting, in a privileged location in the Bay of S. Martinho do Porto!
This could be the house of your dreams!
A 5-minute walk from all the essential services (supermarkets, bakeries, bars, restaurants, cafés and a daily market with fresh local produce), in this development you’ll feel close to everything, while still being able to enjoy the tranquillity and natural beauty of the region.
The sea view is extraordinary and the sun exposure perfect!
The villa has an excellent outdoor leisure area with a private pool, solarium and large windows to let in the natural light. Contemporary interiors with premium finishes, following the rule of eco-friendly construction.
They include:
* Fully equipped kitchens
* Full air conditioning
* Sanitary water heating system
* Ventilation system (VMC) - pre-installation
* WCs equipped with shower column, shower front and mirrors
* Interior spotlights
* Exterior spotlights
* Complete central vacuum
* Pre-installation for rooftop Jacuzzi
* Pre-installation for photovoltaic panels
* External vehicle charging socket
* Doors and windows with glazing for solar/thermal protection
With your safety in mind, all the villas have a video intercom system, alarm and automated gates.
Casas da Baía is 1 hour from Lisbon and the airport.
An excellent opportunity for investment, living or renting, in a privileged location in the Bay of S. Martinho do Porto!
This could be the house of your dreams!
Contact
House 4 Bedrooms Duplex
Tornada e Salir do Porto, Caldas da Rainha, Distrito de Leiria
In project · 202m²
With Garage
buy
550.000 €
Moradia T4 de estilo tradicional português em Salir de Matos.
Inserida num lote de 1230m2, dois pisos, piscina, jardim a garagem tudo isto com uma vista desafogada localizada na Torre, Salir de Matos
Arquitetura Tradicional- mantém a estética das construções típicas da região, a moradia apresenta acabamentos com detalhes tradicionais.
Suites - A moradia tem 4 suites, cada uma casa de banho privativa, quartos são espaçosos e bem iluminados, com janelas que oferecem vistas para o jardim.
Espaço Exterior - Amplo jardim perfeito para relaxar ao ar livre junto de familia e amigos.
Piscina - Piscina espaçosa para se refrescar nos dias mais quentes e solarengos
Sala de Estar e Cozinha - Um plano aberto que integra a sala de estar e cozinha, criando um ambiente espaçoso e acolhedor para desfrutar dos melhores momentos em convívio.
Segurança - A moradia está localizada em zona segura e zona residencial tranquila e acolhedora.
Piso térreo composto por 3 suítes de tamanhos generosos, proporcionando o máximo de conforto e privacidade para toda a família. A sala ampla em conceito aberto, integrada à cozinha, cria um ambiente perfeito para momentos de convívio e lazer.
Piso 1 composto por 1 suite e vista desafogada para o jardim.
A pré-instalação de ar condicionado e os vidros duplos com janelas oscilobatentes garantem o conforto térmico e a eficiência energética, tornando esta casa uma escolha acertada para quem busca qualidade de vida.
Localização
Salir de Matos: Uma aldeia na região da Costa de Prata, conhecida pela sua tranquilidade e proximidade com a natureza, bem como a proximidade de serviços essenciais como supermercados, escolas, centro de saude bem como a curta distancia de atrações turísticas da região.
A paz do campo, oferecendo um refúgio sereno a apenas 2 minutos do centro da cidade de Caldas da Rainha, onde encontrará uma ampla gama de serviços. E para os amantes da praia, as deslumbrantes Foz do Arelho, Lagoa de Óbidos e São Martinho do Porto estão a apenas 10 km de distância.
Com fácil acesso, a apenas 45 minutos do Aeroporto de Lisboa, esta propriedade possui acabamento de alta qualidade, incluindo armários embutidos e uma classificação energética A+, garantindo baixo consumo de energia. Não perca esta oportunidade única de viver em um lugar que combina tradição, conforto e localização excepcional.
Marque agora uma visita e venha conhecer o seu novo lar!
Traditional Portuguese-style 4-bedroom villa in Salir de Matos.
Set on a plot of 1230m2, two floors, swimming pool, garden and garage, all with unobstructed views, located in Torre, Salir de Matos.
Traditional Architecture - maintaining the aesthetics of the region’s typical buildings, the villa is finished with traditional details.
Suites - The villa has 4 suites, each with an en-suite bathroom. The bedrooms are spacious and bright, with windows offering views of the garden.
Outdoor space - Large garden perfect for relaxing outdoors with family and friends.
Swimming pool - Spacious pool to cool off on the hottest, sunniest days.
Living Room and Kitchen - An open plan that integrates the living room and kitchen, creating a spacious and welcoming environment to enjoy the best moments in conviviality.
Security - The villa is located in a secure area and a quiet, welcoming residential area.
The first floor consists of 3 generously sized suites, providing maximum comfort and privacy for the whole family. The large open-concept living room, integrated with the kitchen, creates the perfect environment for socializing and leisure time.
Floor 1 consists of 1 suite and unobstructed views of the garden.
The pre-installation of air conditioning and the double glazing with oscillating windows guarantee thermal comfort and energy efficiency, making this house the right choice for those seeking quality of life.
Location
Salir de Matos: A village in the Silver Coast region, known for its tranquillity and proximity to nature, as well as the proximity of essential services such as supermarkets, schools, health center as well as within walking distance of the region’s tourist attractions.The peace of the countryside, offering a serene refuge just 2 minutes from the city center of Caldas da Rainha, where you’ll find a wide range of services. And for beach lovers, the stunning Foz do Arelho, Óbidos Lagoon and São Martinho do Porto are just 10 km away.With easy access, just 45 minutes from Lisbon Airport, this property boasts high quality finishes, including built-in closets and an A+ energy rating, guaranteeing low energy consumption. Don’t miss out on this unique opportunity to live in a place that combines tradition, comfort and an exceptional location.Make an appointment now and come and see your new home!
Inserida num lote de 1230m2, dois pisos, piscina, jardim a garagem tudo isto com uma vista desafogada localizada na Torre, Salir de Matos
Arquitetura Tradicional- mantém a estética das construções típicas da região, a moradia apresenta acabamentos com detalhes tradicionais.
Suites - A moradia tem 4 suites, cada uma casa de banho privativa, quartos são espaçosos e bem iluminados, com janelas que oferecem vistas para o jardim.
Espaço Exterior - Amplo jardim perfeito para relaxar ao ar livre junto de familia e amigos.
Piscina - Piscina espaçosa para se refrescar nos dias mais quentes e solarengos
Sala de Estar e Cozinha - Um plano aberto que integra a sala de estar e cozinha, criando um ambiente espaçoso e acolhedor para desfrutar dos melhores momentos em convívio.
Segurança - A moradia está localizada em zona segura e zona residencial tranquila e acolhedora.
Piso térreo composto por 3 suítes de tamanhos generosos, proporcionando o máximo de conforto e privacidade para toda a família. A sala ampla em conceito aberto, integrada à cozinha, cria um ambiente perfeito para momentos de convívio e lazer.
Piso 1 composto por 1 suite e vista desafogada para o jardim.
A pré-instalação de ar condicionado e os vidros duplos com janelas oscilobatentes garantem o conforto térmico e a eficiência energética, tornando esta casa uma escolha acertada para quem busca qualidade de vida.
Localização
Salir de Matos: Uma aldeia na região da Costa de Prata, conhecida pela sua tranquilidade e proximidade com a natureza, bem como a proximidade de serviços essenciais como supermercados, escolas, centro de saude bem como a curta distancia de atrações turísticas da região.
A paz do campo, oferecendo um refúgio sereno a apenas 2 minutos do centro da cidade de Caldas da Rainha, onde encontrará uma ampla gama de serviços. E para os amantes da praia, as deslumbrantes Foz do Arelho, Lagoa de Óbidos e São Martinho do Porto estão a apenas 10 km de distância.
Com fácil acesso, a apenas 45 minutos do Aeroporto de Lisboa, esta propriedade possui acabamento de alta qualidade, incluindo armários embutidos e uma classificação energética A+, garantindo baixo consumo de energia. Não perca esta oportunidade única de viver em um lugar que combina tradição, conforto e localização excepcional.
Marque agora uma visita e venha conhecer o seu novo lar!
Traditional Portuguese-style 4-bedroom villa in Salir de Matos.
Set on a plot of 1230m2, two floors, swimming pool, garden and garage, all with unobstructed views, located in Torre, Salir de Matos.
Traditional Architecture - maintaining the aesthetics of the region’s typical buildings, the villa is finished with traditional details.
Suites - The villa has 4 suites, each with an en-suite bathroom. The bedrooms are spacious and bright, with windows offering views of the garden.
Outdoor space - Large garden perfect for relaxing outdoors with family and friends.
Swimming pool - Spacious pool to cool off on the hottest, sunniest days.
Living Room and Kitchen - An open plan that integrates the living room and kitchen, creating a spacious and welcoming environment to enjoy the best moments in conviviality.
Security - The villa is located in a secure area and a quiet, welcoming residential area.
The first floor consists of 3 generously sized suites, providing maximum comfort and privacy for the whole family. The large open-concept living room, integrated with the kitchen, creates the perfect environment for socializing and leisure time.
Floor 1 consists of 1 suite and unobstructed views of the garden.
The pre-installation of air conditioning and the double glazing with oscillating windows guarantee thermal comfort and energy efficiency, making this house the right choice for those seeking quality of life.
Location
Salir de Matos: A village in the Silver Coast region, known for its tranquillity and proximity to nature, as well as the proximity of essential services such as supermarkets, schools, health center as well as within walking distance of the region’s tourist attractions.The peace of the countryside, offering a serene refuge just 2 minutes from the city center of Caldas da Rainha, where you’ll find a wide range of services. And for beach lovers, the stunning Foz do Arelho, Óbidos Lagoon and São Martinho do Porto are just 10 km away.With easy access, just 45 minutes from Lisbon Airport, this property boasts high quality finishes, including built-in closets and an A+ energy rating, guaranteeing low energy consumption. Don’t miss out on this unique opportunity to live in a place that combines tradition, comfort and an exceptional location.Make an appointment now and come and see your new home!
Contact
House 4 Bedrooms
São Martinho do Porto, Alcobaça, Distrito de Leiria
New · 266m²
buy
635.750 €
This 3-bedroom villa is part of the ’Casas da Baía’ contemporary architecture development, located next to the Bay of S. Martinho do Porto, offering comfort and quality with breathtaking views!
A 5-minute walk from all the essential services (supermarkets, bakeries, bars, restaurants, cafés and a daily market with fresh local produce), in this development you’ll feel close to everything, while still being able to enjoy the tranquillity and natural beauty of the region.
The sea view is extraordinary and the sun exposure perfect!
The villa has an excellent outdoor leisure area with a private pool, solarium and large windows to let in the natural light. Contemporary interiors with premium finishes, following the rule of eco-friendly construction.
They include:
* Fully equipped kitchens
* Full air conditioning
* Sanitary water heating system
* Ventilation system (VMC) - pre-installation
* WCs equipped with shower column, shower front and mirrors
* Interior spotlights
* Exterior spotlights
* Complete central vacuum
* Pre-installation for rooftop Jacuzzi
* Pre-installation for photovoltaic panels
* External vehicle charging socket
* Doors and windows with glazing for solar/thermal protection
With your safety in mind, all the villas have a video intercom system, alarm and automated gates.
Casas da Baía is 1 hour from Lisbon and the airport.
An excellent opportunity for investment, living or renting, in a privileged location in the Bay of S. Martinho do Porto!
This could be the house of your dreams!
A 5-minute walk from all the essential services (supermarkets, bakeries, bars, restaurants, cafés and a daily market with fresh local produce), in this development you’ll feel close to everything, while still being able to enjoy the tranquillity and natural beauty of the region.
The sea view is extraordinary and the sun exposure perfect!
The villa has an excellent outdoor leisure area with a private pool, solarium and large windows to let in the natural light. Contemporary interiors with premium finishes, following the rule of eco-friendly construction.
They include:
* Fully equipped kitchens
* Full air conditioning
* Sanitary water heating system
* Ventilation system (VMC) - pre-installation
* WCs equipped with shower column, shower front and mirrors
* Interior spotlights
* Exterior spotlights
* Complete central vacuum
* Pre-installation for rooftop Jacuzzi
* Pre-installation for photovoltaic panels
* External vehicle charging socket
* Doors and windows with glazing for solar/thermal protection
With your safety in mind, all the villas have a video intercom system, alarm and automated gates.
Casas da Baía is 1 hour from Lisbon and the airport.
An excellent opportunity for investment, living or renting, in a privileged location in the Bay of S. Martinho do Porto!
This could be the house of your dreams!
Contact
House 4 Bedrooms Duplex
Guia, Ilha e Mata Mourisca, Pombal, Distrito de Leiria
Used · 300m²
With Garage
buy
345.000 €
Moradia DuplexT4+1 localizada na Guia em Monte Redondo (Pombal). Venha viver na tranquilidade de uma aldeia tão perto da linda cidade de Pombal, encontra-se localizada numa zona de moradias onde poderá, ver e sentir o lindo jardim à frente desta moradia e também a oportunidade de poder caminhar. Nas traseiras desta moradia T4+1 dispõe de uma garagem ampla para 2 carros.
Esta moradia T4 é composta por uma sala ampla com lareira e recuperador de calor onde nos poderá levar a desfrutar de bons convívios em família ou com amigos, uma cozinha espaçosa semi equipada, dispensa, lavandaria, 4 quartos com roupeiros embutidos, escritório, 3 WC e no exterior um excelente logradouro com espaço adicional para arrumos.
Características desta moradia T4+1:
Piso O
Sala 128,90 m2 (c/recuperador de calor)
Cozinha semi equipada c/31,70 m2
Despensa 4,50 m2
Lavanderia c/ 7,30 m2
WC 14,40m2( Completo)
Escritório c/ 19,20 m2
Piso 1º
Quartos 14,90 m2
Quarto 14,90 m2
Quarto 14,90m2
Quarto 14,90 m2
WC 8.50 m2 c/Janela
WC 8.50 m2 c/ Janela
Venha conhecer e desfrutar de dois mundos ’o Campo e também a cidade de Pombal’ a poucos minutos também de Leiria.
Pombal-18 Km
Leiria-16Km
Compre e desfrute este sonho!
Esta moradia T4 é composta por uma sala ampla com lareira e recuperador de calor onde nos poderá levar a desfrutar de bons convívios em família ou com amigos, uma cozinha espaçosa semi equipada, dispensa, lavandaria, 4 quartos com roupeiros embutidos, escritório, 3 WC e no exterior um excelente logradouro com espaço adicional para arrumos.
Características desta moradia T4+1:
Piso O
Sala 128,90 m2 (c/recuperador de calor)
Cozinha semi equipada c/31,70 m2
Despensa 4,50 m2
Lavanderia c/ 7,30 m2
WC 14,40m2( Completo)
Escritório c/ 19,20 m2
Piso 1º
Quartos 14,90 m2
Quarto 14,90 m2
Quarto 14,90m2
Quarto 14,90 m2
WC 8.50 m2 c/Janela
WC 8.50 m2 c/ Janela
Venha conhecer e desfrutar de dois mundos ’o Campo e também a cidade de Pombal’ a poucos minutos também de Leiria.
Pombal-18 Km
Leiria-16Km
Compre e desfrute este sonho!
Contact
House 4 Bedrooms Duplex
Santo Onofre e Serra do Bouro, Caldas da Rainha, Distrito de Leiria
Used · 180m²
With Garage
buy
350.000 €
Want to live near the beach and the city?
This is a good option for you!
A detached villa in excellent condition, with generous areas and a privileged location close to the beach and the city. The kitchen is equipped with a pantry and the living room has a cosy fireplace.
On the ground floor there are two bedrooms and a bathroom, as well as an entrance hall. On the first floor, there are two more bedrooms, a bathroom and two balconies with stunning views and perfect sun exposure.
The property also has a garage with storage space and a balcony at the front of the house. The garden has shade trees, ideal for moments of relaxation.
The bedrooms and stairs have wooden floors, while the rest of the house has ceramic tiles.
The windows are double-glazed aluminium and the central heating is provided by a boiler.
Gross floor area of 240 m², living area of 180 m², 4 bedrooms, 3 bathrooms, second-hand in good condition, fitted wardrobes.
Year of construction: 1996, south facing, plot size 590 m².E.
Enjoy the natural and cultural beauty of the region.
This is a unique opportunity to acquire a paradise retreat and create unforgettable memories with your family.
Don’t miss this chance to make this piece of paradise your own!
Book a visit today and start living the dream!
This is a good option for you!
A detached villa in excellent condition, with generous areas and a privileged location close to the beach and the city. The kitchen is equipped with a pantry and the living room has a cosy fireplace.
On the ground floor there are two bedrooms and a bathroom, as well as an entrance hall. On the first floor, there are two more bedrooms, a bathroom and two balconies with stunning views and perfect sun exposure.
The property also has a garage with storage space and a balcony at the front of the house. The garden has shade trees, ideal for moments of relaxation.
The bedrooms and stairs have wooden floors, while the rest of the house has ceramic tiles.
The windows are double-glazed aluminium and the central heating is provided by a boiler.
Gross floor area of 240 m², living area of 180 m², 4 bedrooms, 3 bathrooms, second-hand in good condition, fitted wardrobes.
Year of construction: 1996, south facing, plot size 590 m².E.
Enjoy the natural and cultural beauty of the region.
This is a unique opportunity to acquire a paradise retreat and create unforgettable memories with your family.
Don’t miss this chance to make this piece of paradise your own!
Book a visit today and start living the dream!
Contact
House 4 Bedrooms Duplex
Quinta do Negrelho, Santo Onofre e Serra do Bouro, Caldas da Rainha, Distrito de Leiria
Used · 214m²
With Garage
buy
610.000 €
Estamos a apresentar uma Moradia T4 situada a 3 km de Caldas da Rainha e a 4 km da Lagoa de Óbidos e da Foz do Arelho.
Esta residência está localizada numa zona residencial de excelência e foi recentemente modernizada e valorizada.
A propriedade possui um magnífico jardim com uma área social, onde é possível instalar uma piscina. Esta moradia é ideal para uma família que valoriza a privacidade e o conforto combinados com a modernidade.
No interior, a moradia oferece uma sala com lareira e recuperador de calor, equipada com uma tela de cinema, cozinha totalmente equipada, 2 suítes, mais 2 quartos, 4 casas de banho, despensa, lavandaria e sala de tratamento de roupa, sala de jogos e área de barbecue com cozinha complementar e uma encantadora pérgula, além de várias áreas de arrumação.
Está equipada com três sistemas independentes de aquecimento central e de águas (lenha, pellets e gás), além de painéis fotovoltaicos. Dispõe ainda de estores elétricos, portões elétricos e vídeo porteiro.
A localização de excelência, por proximidade, quer á cidade de Caldas da Rainha, quer á vila da Foz do Arelho, tem ainda em redor toda uma vasta quantidade de praias da costa Oeste, como também se encontra a cerca de um Km da saída da Autoestrada A8, que permite acesso em 50 minutos a Lisboa e respectivo aeroporto
Venha visitar conosco e deixe-se encantar pelo que pode ser a sua nova casa de sonho
Esta residência está localizada numa zona residencial de excelência e foi recentemente modernizada e valorizada.
A propriedade possui um magnífico jardim com uma área social, onde é possível instalar uma piscina. Esta moradia é ideal para uma família que valoriza a privacidade e o conforto combinados com a modernidade.
No interior, a moradia oferece uma sala com lareira e recuperador de calor, equipada com uma tela de cinema, cozinha totalmente equipada, 2 suítes, mais 2 quartos, 4 casas de banho, despensa, lavandaria e sala de tratamento de roupa, sala de jogos e área de barbecue com cozinha complementar e uma encantadora pérgula, além de várias áreas de arrumação.
Está equipada com três sistemas independentes de aquecimento central e de águas (lenha, pellets e gás), além de painéis fotovoltaicos. Dispõe ainda de estores elétricos, portões elétricos e vídeo porteiro.
A localização de excelência, por proximidade, quer á cidade de Caldas da Rainha, quer á vila da Foz do Arelho, tem ainda em redor toda uma vasta quantidade de praias da costa Oeste, como também se encontra a cerca de um Km da saída da Autoestrada A8, que permite acesso em 50 minutos a Lisboa e respectivo aeroporto
Venha visitar conosco e deixe-se encantar pelo que pode ser a sua nova casa de sonho
Contact
House 4 Bedrooms +2
Antas, Alvorninha, Caldas da Rainha, Distrito de Leiria
Used · 234m²
With Garage
buy
685.000 €
Semi-new 4 bedroom villa, in a contemporary style, with an independent annexe that includes 2 more bedrooms, 2 bathrooms and a living room.
Located in a location 15 minutes from the city of Caldas da Rainha, this villa is located on a plot of land facing west, with 10,190m2, and excellent sun exposure.
The swimming pool, facing west, allows you to enjoy all the charm and calm of this excellent villa, located in an environment with several garden areas.
The main house consists of 4 bedrooms with 2 suites, a living room with a fully equipped modern kitchen, laundry room and a basement for storage and also technical support. The villa also has a swimming pool, where you can enjoy a panoramic view of the countryside, with a support area.
Equipped with solar panels for water heating, and air conditioning distributed throughout the house.
The windows are double glazed, thermal and with an oscillating stop system. External insulation, both in the main house and in the annexe, was done in capoto, substantially improving thermal insulation and contributing to good energy efficiency, which in this case is manifested in the Class A energy certificate.
The annex includes two suites, with a living room prepared to have a kitchen and support room, in ’open space’, all with the same quality of finishes used in the construction of the main house.
The land takes advantage of rainwater, with a deposit for later use.
If you want a modern house, with excellent quality and where you can enjoy country life, close to the city and several beaches (São Martinho do Porto, Nazaré, Foz do Arelho and others on the Silver Coast), this is the option!
Book your visit now and let yourself be enchanted by this Villa!
WE ARE WAITING FOR YOU!
Located in a location 15 minutes from the city of Caldas da Rainha, this villa is located on a plot of land facing west, with 10,190m2, and excellent sun exposure.
The swimming pool, facing west, allows you to enjoy all the charm and calm of this excellent villa, located in an environment with several garden areas.
The main house consists of 4 bedrooms with 2 suites, a living room with a fully equipped modern kitchen, laundry room and a basement for storage and also technical support. The villa also has a swimming pool, where you can enjoy a panoramic view of the countryside, with a support area.
Equipped with solar panels for water heating, and air conditioning distributed throughout the house.
The windows are double glazed, thermal and with an oscillating stop system. External insulation, both in the main house and in the annexe, was done in capoto, substantially improving thermal insulation and contributing to good energy efficiency, which in this case is manifested in the Class A energy certificate.
The annex includes two suites, with a living room prepared to have a kitchen and support room, in ’open space’, all with the same quality of finishes used in the construction of the main house.
The land takes advantage of rainwater, with a deposit for later use.
If you want a modern house, with excellent quality and where you can enjoy country life, close to the city and several beaches (São Martinho do Porto, Nazaré, Foz do Arelho and others on the Silver Coast), this is the option!
Book your visit now and let yourself be enchanted by this Villa!
WE ARE WAITING FOR YOU!
Contact
Semi-Detached House 4 Bedrooms Triplex
Parceiros e Azoia, Leiria, Distrito de Leiria
Used · 175m²
With Garage
buy
325.000 €
We present this magnificent 3+1 bedroom villa with swimming pool in Pernelhas, Leiria
Main Features:
- Traditional Architecture: Three floors.
- Ground floor: 33m2 living room with stove, 16.50m2 kitchen equipped with granite countertop, ceramic hob, extractor fan, oven, water heater, fridge, microwave and dishwasher, access to the 44.40m2 terrace with area covered with barbecue, wood oven and sink; office/bedroom of 8.64 m2, hall with access to the other two floors, service bathroom of 3.40 m2 with shower tray, suite of 17.50 m2 with closet, complete bathroom with shower tray and window.
-1st Floor: 19.61m2 room with built-in wardrobe and 6.10m2 balcony; 12.20m2 room with closet area and 3.75m2 balcony, hall, 6.13m2 service toilet with hydromassage bathtub and shower tray, suspended toilets.
-Basement: 144m2 garage, with automatic gate, bathroom with shower, storage room.
House: With central vacuum and central heating; pre-installation of air conditioning, electric shutters: built-in lights, tilting windows.
patio: Residential garden area with swimming pool with telescopic cover and automated gate.
In a quiet area, close to shops and restaurants. services and commercial area of Leiriashopping.
It is 5km from Leiria and 3.5km from the A19 with access to the A8 and A1.
Do not miss this opportunity! Schedule your visit now and come and discover in person all the charms this property has to offer. For more information or to schedule a visit, contact us. We are at your disposal to help you find the perfect villa for you!
Main Features:
- Traditional Architecture: Three floors.
- Ground floor: 33m2 living room with stove, 16.50m2 kitchen equipped with granite countertop, ceramic hob, extractor fan, oven, water heater, fridge, microwave and dishwasher, access to the 44.40m2 terrace with area covered with barbecue, wood oven and sink; office/bedroom of 8.64 m2, hall with access to the other two floors, service bathroom of 3.40 m2 with shower tray, suite of 17.50 m2 with closet, complete bathroom with shower tray and window.
-1st Floor: 19.61m2 room with built-in wardrobe and 6.10m2 balcony; 12.20m2 room with closet area and 3.75m2 balcony, hall, 6.13m2 service toilet with hydromassage bathtub and shower tray, suspended toilets.
-Basement: 144m2 garage, with automatic gate, bathroom with shower, storage room.
House: With central vacuum and central heating; pre-installation of air conditioning, electric shutters: built-in lights, tilting windows.
patio: Residential garden area with swimming pool with telescopic cover and automated gate.
In a quiet area, close to shops and restaurants. services and commercial area of Leiriashopping.
It is 5km from Leiria and 3.5km from the A19 with access to the A8 and A1.
Do not miss this opportunity! Schedule your visit now and come and discover in person all the charms this property has to offer. For more information or to schedule a visit, contact us. We are at your disposal to help you find the perfect villa for you!
Contact
House 4 Bedrooms
Rio Maior, Distrito de Santarém
Used · 254m²
With Garage
buy
350.000 €
4 bedroom house, no upper floors, located in Fonte da Bica, next to the famous Salinas of Rio Maior, inserted in sealed terrain with 3,200 m2, fully flat, with privileged view under the mountain and fresh air. It has 4 bedrooms, one of which suite, 2 large bathrooms, living room with fireplace, attic with high ceilings, central heating. Garage for 3 cars.
Brief history of the Salinas of Rio Maior the Salinas of Rio Maior have eight centuries of history, with an immense tourist history. The natural Salinas of Rio Maior are located at the foot of the Serra dos Candeeiros, three kilometres from Rio Maior, 30 minutes from the beaches, 1 hours from Lisbon Airport. Are compartments-butchers made of cement or stone, of varying size and little funds, where, by Regueiras, is conducted the salt water that takes off from a well. At present, the water is elevated by means of a motor and distributed according to a system jointly accepted and respected (not always) by all owners. The deplers, the trees and the wooden houses for storing the salt complete the whole of what is called Rio Maior salt navies. A large, deep gem-salt mine, according to the technicians, crossed by an underground stream that feeds a well, causes the water extracted from it to be salted, seven times as salty as that of the sea. From its exposure to the sun and wind and consequent evaporation of the water, the salt is obtained, deposited at the bottom of the butchers, which is then placed in hills, in the form of pyramids, to dry until it is collected. The process is rudimentary and similar to that used in the Salinas of the seaside. There is only difference in the picturesque valley that surrounds them, in the well, in the own style of sailors (as the men who work in the salt flats are known), in the wooden houses and in the country air that breathes.
Brief history of the Salinas of Rio Maior the Salinas of Rio Maior have eight centuries of history, with an immense tourist history. The natural Salinas of Rio Maior are located at the foot of the Serra dos Candeeiros, three kilometres from Rio Maior, 30 minutes from the beaches, 1 hours from Lisbon Airport. Are compartments-butchers made of cement or stone, of varying size and little funds, where, by Regueiras, is conducted the salt water that takes off from a well. At present, the water is elevated by means of a motor and distributed according to a system jointly accepted and respected (not always) by all owners. The deplers, the trees and the wooden houses for storing the salt complete the whole of what is called Rio Maior salt navies. A large, deep gem-salt mine, according to the technicians, crossed by an underground stream that feeds a well, causes the water extracted from it to be salted, seven times as salty as that of the sea. From its exposure to the sun and wind and consequent evaporation of the water, the salt is obtained, deposited at the bottom of the butchers, which is then placed in hills, in the form of pyramids, to dry until it is collected. The process is rudimentary and similar to that used in the Salinas of the seaside. There is only difference in the picturesque valley that surrounds them, in the well, in the own style of sailors (as the men who work in the salt flats are known), in the wooden houses and in the country air that breathes.
Contact
Farm Land 4 Bedrooms +2
São Martinho do Porto, Alcobaça, Distrito de Leiria
Used · 110m²
buy
425.000 €
As portas de S. Martinho do Porto, temos para lhe apresentar esta quintinha com uma moradia de charme na sua maior parte em madeira tratada, com Sala, Cozinha , despensa e três quartos, wc, onde pode dispor de modernidade e conforto . Temos ainda defronte um outro edifício (anexo) com uma sala, cozinha e espaço multiusos com wc. Também um piso superior com 2 quartos e casa de banho.
A par destes 2 espaços para habitação, temos logradouro com jardim, poço e arvores quer de fruta, quer arborização de jardim onde encontramos alguns recantos para lazer e ainda alguns anexos de pequena dimensão
Esta quintinha termina com uma extensão de terreno com cerca de 4300 m2, plano e utilizável para jardim ou até na vertente agrícola
Com dois portões e toda cercada, esta quintinha oferece toda a privacidade mesmo estando a 50 m da via de acesso
Esta quintinha tem a capacidade de nos surpreender pelo encanto da zona com boa exposição solar, pela surpresa do conforto oferecido pela moradia que foi sofrendo modernização interior sendo um excelente local para habitação permanente, para férias e fins de semana de lazer ou ainda na vertente de investimento para Alojamento Local ou arrendamento de Ferias
A meio caminho entre a saída de Alfeizerão e S. Martinho do Porto dista cerca de 1 km desta bela praia, permitindo caminhar até lá a pé e desfrutar da natureza e do mar
A 1 km temos a Vila de Alfeizerão com todos os comércios e serviços, a 8 km a Nazaré com as suas o Surf e as ondas gigante e a 15 km a Cidade de Caldas da Rainha ficando a entrada /saída da Autoestrada A8 a cerca de 5 minutos, permitido estar á distancia de menos de 1 hora de Lisboa
Marque a sua visita e adquira a sua nova casa ou o seu novo inverti mento, no campo junto do Mar
A par destes 2 espaços para habitação, temos logradouro com jardim, poço e arvores quer de fruta, quer arborização de jardim onde encontramos alguns recantos para lazer e ainda alguns anexos de pequena dimensão
Esta quintinha termina com uma extensão de terreno com cerca de 4300 m2, plano e utilizável para jardim ou até na vertente agrícola
Com dois portões e toda cercada, esta quintinha oferece toda a privacidade mesmo estando a 50 m da via de acesso
Esta quintinha tem a capacidade de nos surpreender pelo encanto da zona com boa exposição solar, pela surpresa do conforto oferecido pela moradia que foi sofrendo modernização interior sendo um excelente local para habitação permanente, para férias e fins de semana de lazer ou ainda na vertente de investimento para Alojamento Local ou arrendamento de Ferias
A meio caminho entre a saída de Alfeizerão e S. Martinho do Porto dista cerca de 1 km desta bela praia, permitindo caminhar até lá a pé e desfrutar da natureza e do mar
A 1 km temos a Vila de Alfeizerão com todos os comércios e serviços, a 8 km a Nazaré com as suas o Surf e as ondas gigante e a 15 km a Cidade de Caldas da Rainha ficando a entrada /saída da Autoestrada A8 a cerca de 5 minutos, permitido estar á distancia de menos de 1 hora de Lisboa
Marque a sua visita e adquira a sua nova casa ou o seu novo inverti mento, no campo junto do Mar
Contact
House 4 Bedrooms Duplex
Gaeiras, Óbidos, Distrito de Leiria
Refurbished · 127m²
With Garage
buy
350.000 €
Completely remodelled 4-bedroom villa located in Óbidos, Gaeiras on a 322m2 plot in a safe and privileged area of Gaeiras - Óbidos.
Comprising two floors, spacious areas and excellent sun exposure.
On the ground floor:
Cosy entrance hall
Large living room with excellent sun exposure
Kitchen with island and dining area with access to a large east-facing balcony
Two bedrooms: one en suite and a guest toilet
In the basement:
Two bedrooms: one en suite and a guest toilet
Living room with Alentejo fireplace and small support kitchen
Garage with wine cellar and two machine rooms
Patio with fruit trees, pleasant outdoor space to enjoy with friends and family!!!
A safe, quiet space close to all services, a cosy home to be happy in!
Located 3 minutes from the spa town of Caldas da Rainha and just 10 minutes from the beautiful beaches of the Silver Coast such as Foz do Arelho, with good access to the A8 motorway.
Come and see your home and book your visit now!
Comprising two floors, spacious areas and excellent sun exposure.
On the ground floor:
Cosy entrance hall
Large living room with excellent sun exposure
Kitchen with island and dining area with access to a large east-facing balcony
Two bedrooms: one en suite and a guest toilet
In the basement:
Two bedrooms: one en suite and a guest toilet
Living room with Alentejo fireplace and small support kitchen
Garage with wine cellar and two machine rooms
Patio with fruit trees, pleasant outdoor space to enjoy with friends and family!!!
A safe, quiet space close to all services, a cosy home to be happy in!
Located 3 minutes from the spa town of Caldas da Rainha and just 10 minutes from the beautiful beaches of the Silver Coast such as Foz do Arelho, with good access to the A8 motorway.
Come and see your home and book your visit now!
Contact
Can’t find the property you’re looking for?
