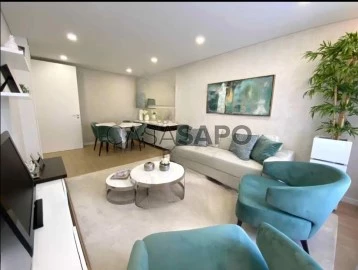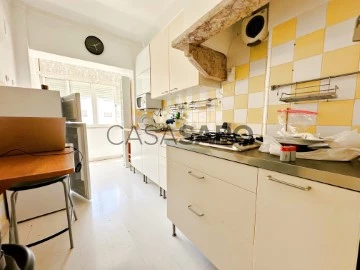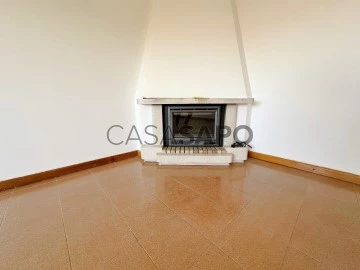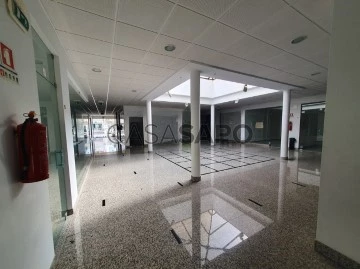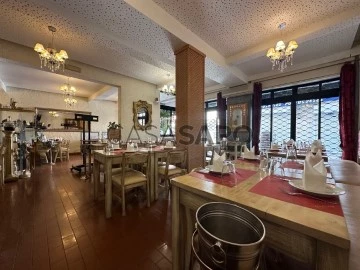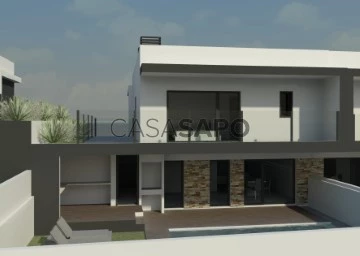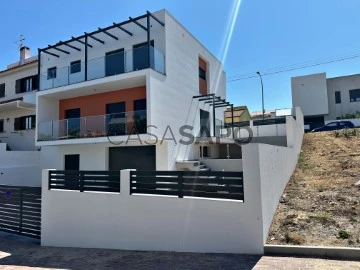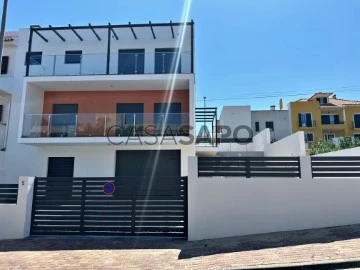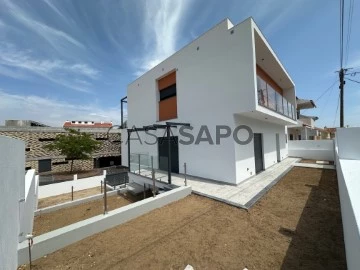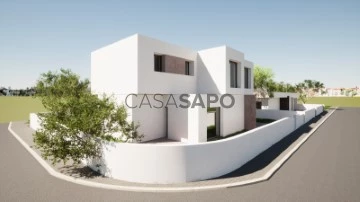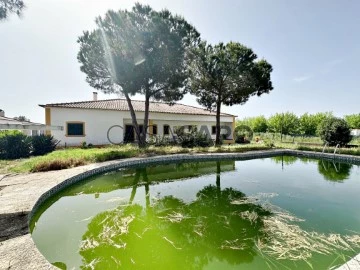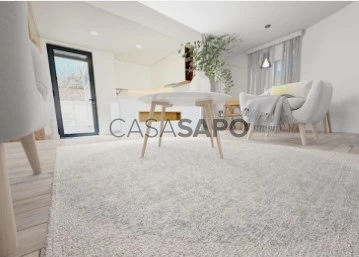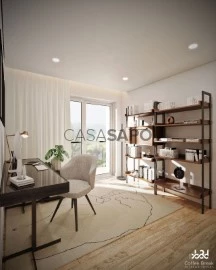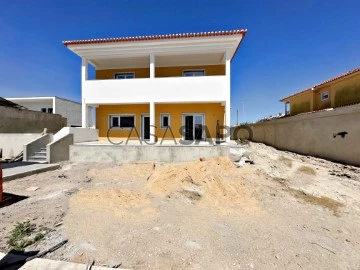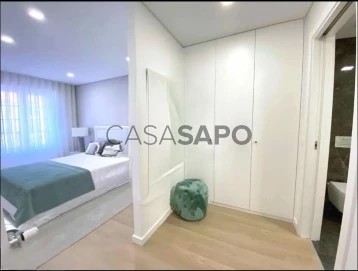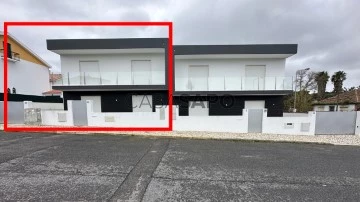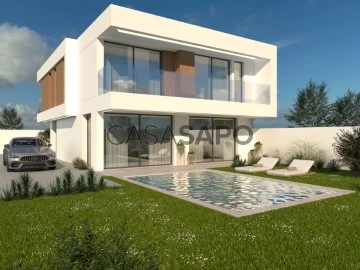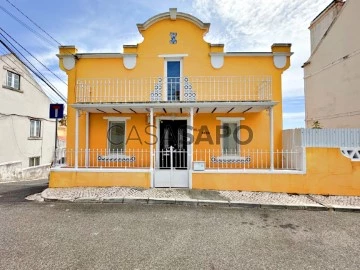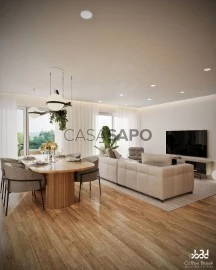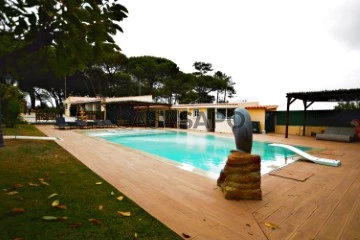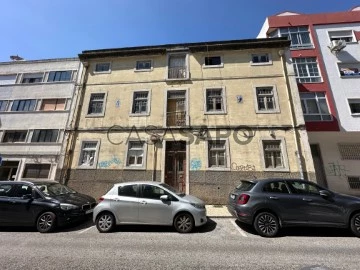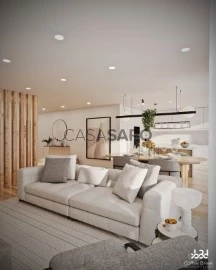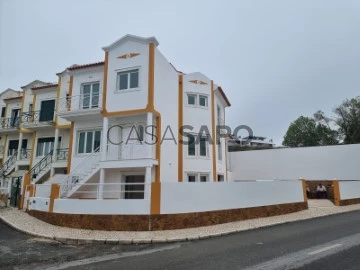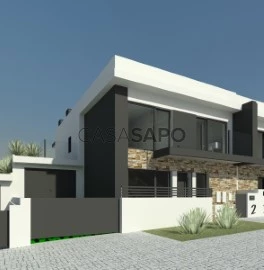
Imobiliária Motivo Certo
Real Estate License (AMI): 7900
Motivo Certo, Mediação Imobiliária, Unipessoal Lda
Contact estate agent
Get the advertiser’s contacts
Address
Rua António Cândido, Nº 2 - Loja 1 - Mem Martins
Open Hours
09H00 às 19H00
Real Estate License (AMI): 7900
See more
Property Type
Rooms
Price
More filters
60 Properties for Imobiliária Motivo Certo
Map
Order by
Relevance
Bright 3 bedroom flat in Massamá, Sintra. With an unobstructed view.
Apartment 3 Bedrooms
Massamá e Monte Abraão, Sintra, Distrito de Lisboa
Used · 115m²
buy
315.000 €
Discover this incredible 4-room flat, with large areas and unobstructed views, perfect for those who value space and natural light.
Equipped with central heating, rock-wool insulated folded ceilings and built-in LED lighting, it ensures maximum comfort.
The double-glazed tilt-and-turn windows and PVC frames ensure thermal and acoustic comfort.
The property is located in a building with elevators, well maintained and located in a residential area of excellence.
It has easy access to all kinds of shops, services and public transport, including the train station.
Don’t miss this opportunity! Come and see your future home.
Composed of :
Living room with 35 m², fireplace and ceramic flooring.
Kitchen with 11.30 m², equipped with hob, extractor fan and boiler.
Pantry located in the kitchen.
Room with 13.70 m², varnished parquet flooring and an enclosed balcony.
Bedroom with 13, 10 m², built-in wardrobe and varnished parquet flooring.
Bedroom with 12.90 m², built-in wardrobe and varnished floors
Hall with 8.60 m², wainscoting and ceramic flooring.
Corridor with 10.5 m² and ceramic flooring.
WC with 4.60 m², washbasin and bathtub.
4.35 m² bathroom, washbasin and bathtub
Equipped with central heating, rock-wool insulated folded ceilings and built-in LED lighting, it ensures maximum comfort.
The double-glazed tilt-and-turn windows and PVC frames ensure thermal and acoustic comfort.
The property is located in a building with elevators, well maintained and located in a residential area of excellence.
It has easy access to all kinds of shops, services and public transport, including the train station.
Don’t miss this opportunity! Come and see your future home.
Composed of :
Living room with 35 m², fireplace and ceramic flooring.
Kitchen with 11.30 m², equipped with hob, extractor fan and boiler.
Pantry located in the kitchen.
Room with 13.70 m², varnished parquet flooring and an enclosed balcony.
Bedroom with 13, 10 m², built-in wardrobe and varnished parquet flooring.
Bedroom with 12.90 m², built-in wardrobe and varnished floors
Hall with 8.60 m², wainscoting and ceramic flooring.
Corridor with 10.5 m² and ceramic flooring.
WC with 4.60 m², washbasin and bathtub.
4.35 m² bathroom, washbasin and bathtub
Contact
New T3 in the Urbanization of Neudel, Amadora. With 2 parking spaces and storage room.
Apartment 3 Bedrooms
Urbanização Neudel, Águas Livres, Amadora, Distrito de Lisboa
New · 130m²
With Garage
buy
445.000 €
*Illustrative Photos
*The work is expected to be completed in early 2025
This is your time to purchase a new property, with everything you need to live comfortably.
This 4-room apartment on the 1st floor is spacious and well-lit to enjoy with family or friends.
Furthermore, the apartment has a 4.45 m² storage room and two parking spaces, ensuring that you have enough space to store your belongings and park your car safely.
The building, equipped with an elevator, consists of seven floors with T2, T3 and T4 apartments, meeting your needs for space and comfort.
Located within walking distance of access to Lisbon.
Do not miss this opportunity!
Interior Finishes.
-All rooms with wardrobe
-PVC frames, double glazing with low emission.
-Electric blinds in aluminum foil
-Digital video intercom with touch screen
-Cable/Fiber optic TV installation, Powemax Pro risk-proof security (Central, Intrusion detector, Gas)
-Air conditioning in bedrooms and living room
-Central Vacuum
-Solar panels
-White lacquered interior doors
-Kitchen, with furniture in Prisma aluminum line with glossy white thermolaminate fronts, and tops in white compac quarte glacier, equipped with water heater, induction hob, microwave, oven, extractor fan, refrigerator, washing machine and dryer and built-in dishwashers.
-Floating floor applied over metal mesh;
-Metallic skate door covered with wood veneer or lacquered panel
-All rooms with recessed luminaires
*The work is expected to be completed in early 2025
This is your time to purchase a new property, with everything you need to live comfortably.
This 4-room apartment on the 1st floor is spacious and well-lit to enjoy with family or friends.
Furthermore, the apartment has a 4.45 m² storage room and two parking spaces, ensuring that you have enough space to store your belongings and park your car safely.
The building, equipped with an elevator, consists of seven floors with T2, T3 and T4 apartments, meeting your needs for space and comfort.
Located within walking distance of access to Lisbon.
Do not miss this opportunity!
Interior Finishes.
-All rooms with wardrobe
-PVC frames, double glazing with low emission.
-Electric blinds in aluminum foil
-Digital video intercom with touch screen
-Cable/Fiber optic TV installation, Powemax Pro risk-proof security (Central, Intrusion detector, Gas)
-Air conditioning in bedrooms and living room
-Central Vacuum
-Solar panels
-White lacquered interior doors
-Kitchen, with furniture in Prisma aluminum line with glossy white thermolaminate fronts, and tops in white compac quarte glacier, equipped with water heater, induction hob, microwave, oven, extractor fan, refrigerator, washing machine and dryer and built-in dishwashers.
-Floating floor applied over metal mesh;
-Metallic skate door covered with wood veneer or lacquered panel
-All rooms with recessed luminaires
Contact
Cozy 2 bedroom flat in Queluz, Sintra. Near the Train Station
Apartment 2 Bedrooms
Queluz e Belas, Sintra, Distrito de Lisboa
Used · 65m²
buy
167.450 €
We present you this 3-room flat with unobstructed views, sun exposure to East / West.
One of the highlights of this property is its completely new plumbing, guaranteeing you peace of mind and without worries.
It is a 4th floor, inserted in a building of few floors without lift.
Located in a residential area, this property is surrounded by a variety of shops and services, as well as excellent public transport options, including the train and bus station of the metropolitan rails.
Everything you need is at your fingertips, making your life more convenient and practical.
Composed by:
Living room with 14 m² and a closed balcony with 4 m².
Kitchen with 10 m², equipped with hob, fridge, microwave and a closed balcony with 2 m².
Pantry located in the kitchen.
Hall with 5 m².
Room with 14 m² and parquet flooring.
Room with 12 m² and parquet flooring.
WC with 4 m², cabinet, washbasin and shower tray with screen.
Do you need a mortgage?
We are credit intermediaries authorised by Banco de Portugal n.º 0006398.
We take care of your entire financing process, with the best solutions on the market, without bureaucracy and without additional costs.
One of the highlights of this property is its completely new plumbing, guaranteeing you peace of mind and without worries.
It is a 4th floor, inserted in a building of few floors without lift.
Located in a residential area, this property is surrounded by a variety of shops and services, as well as excellent public transport options, including the train and bus station of the metropolitan rails.
Everything you need is at your fingertips, making your life more convenient and practical.
Composed by:
Living room with 14 m² and a closed balcony with 4 m².
Kitchen with 10 m², equipped with hob, fridge, microwave and a closed balcony with 2 m².
Pantry located in the kitchen.
Hall with 5 m².
Room with 14 m² and parquet flooring.
Room with 12 m² and parquet flooring.
WC with 4 m², cabinet, washbasin and shower tray with screen.
Do you need a mortgage?
We are credit intermediaries authorised by Banco de Portugal n.º 0006398.
We take care of your entire financing process, with the best solutions on the market, without bureaucracy and without additional costs.
Contact
T2 in Cacém, Sintra - With Storage and Ready to Live
Apartment 2 Bedrooms
Cacém e São Marcos, Sintra, Distrito de Lisboa
Used · 80m²
buy
220.000 €
This charming T2, with 90 m² of private gross area, offers great natural light in all rooms, thanks to its two fronts.
Located on the 4th floor of a well-maintained building, with two elevators, it provides all the comfort and accessibility.
It also includes a 10 m² storage room in the attic, ideal for additional storage.
Situated in a quiet residential area, with easy access to schools, supermarkets and other essential services.
The proximity to the IC19 ensures quick access to Lisbon and Sintra, making this property an excellent choice for those looking for convenience in everyday life.
Don’t miss this opportunity.
Composed of:
Living room with 27.5 m², fireplace with fireplace and ceramic flooring.
Kitchen with 12 m², laminate furniture, equipped with hob, oven, extractor fan.
Bedroom with 14 m², built-in wardrobe and parquet flooring.
Room with 12 m² and parquet flooring.
Hall with 5 m², wainscoting and false ceiling.
Hallway with 4 m² and built-in wardrobe and parquet flooring.
Bathroom with 4 m², window, furniture, washbasin and bathtub with screen.
Located on the 4th floor of a well-maintained building, with two elevators, it provides all the comfort and accessibility.
It also includes a 10 m² storage room in the attic, ideal for additional storage.
Situated in a quiet residential area, with easy access to schools, supermarkets and other essential services.
The proximity to the IC19 ensures quick access to Lisbon and Sintra, making this property an excellent choice for those looking for convenience in everyday life.
Don’t miss this opportunity.
Composed of:
Living room with 27.5 m², fireplace with fireplace and ceramic flooring.
Kitchen with 12 m², laminate furniture, equipped with hob, oven, extractor fan.
Bedroom with 14 m², built-in wardrobe and parquet flooring.
Room with 12 m² and parquet flooring.
Hall with 5 m², wainscoting and false ceiling.
Hallway with 4 m² and built-in wardrobe and parquet flooring.
Bathroom with 4 m², window, furniture, washbasin and bathtub with screen.
Contact
Shop
Pero Pinheiro (Pêro Pinheiro), Almargem do Bispo, Pêro Pinheiro e Montelavar, Sintra, Distrito de Lisboa
Used · 14m²
rent
250 €
*Condições de Arrendamento;
- 1 Mês de renda +1 Mês de caução.
- Fiador
- Comprovativos de rendimentos de todos os intervenientes.
Apresentamos-lhe loja com 16 m², acompanhada por uma arrecadação na cave com 5 m².
Esta loja está inserida em Galerias com condomínio organizado.
Essas comodidades essenciais estão prontas para serem utilizadas, economizando tempo e dinheiro em obras de adaptação.
Aguardamos seu contato para falarmos como podemos tornar seus sonhos comerciais uma realidade!
- 1 Mês de renda +1 Mês de caução.
- Fiador
- Comprovativos de rendimentos de todos os intervenientes.
Apresentamos-lhe loja com 16 m², acompanhada por uma arrecadação na cave com 5 m².
Esta loja está inserida em Galerias com condomínio organizado.
Essas comodidades essenciais estão prontas para serem utilizadas, economizando tempo e dinheiro em obras de adaptação.
Aguardamos seu contato para falarmos como podemos tornar seus sonhos comerciais uma realidade!
Contact
Shop
Cascais e Estoril, Distrito de Lisboa
Used · 140m²
buy
280.000 €
Assignment of Restaurant Shares
Restaurant located in a prime area in the historic and tourist centre of Cascais.
Just 50 meters from Cascais Bay and Ribeira Beach, with easy access to the central square of restaurants and bars.
This 150 m² space is well distributed, offering 60 seats inside and another 20 seats on the terrace.
In the basement, there is a warehouse, office and changing room for employees.
The restaurant is up and running, ready to start invoicing immediately.
This is your opportunity to have your own business in one of the best locations in Portugal.
Restaurant located in a prime area in the historic and tourist centre of Cascais.
Just 50 meters from Cascais Bay and Ribeira Beach, with easy access to the central square of restaurants and bars.
This 150 m² space is well distributed, offering 60 seats inside and another 20 seats on the terrace.
In the basement, there is a warehouse, office and changing room for employees.
The restaurant is up and running, ready to start invoicing immediately.
This is your opportunity to have your own business in one of the best locations in Portugal.
Contact
Apartment 1 Bedroom
Arroios, Lisboa, Distrito de Lisboa
Used · 50m²
buy
339.500 €
Welcome to your new home!
Cosy 2-room flat fully refurbished, with contemporary materials and taste.
Aluminium frames, electric shutters and double glazing throughout the house provide safety and thermal insulation.
It is a 3rd floor, inserted in a building with lift.
Situated in one of Lisbon’s most charismatic neighbourhoods, the proximity to Jardim Constantino offers a unique quality of life.
Surrounded by shops, schools, services and excellent public transport options, ensuring convenience on a daily basis.
Composed by:
Living room with 10 m² and a balcony with 5 m².
Kitchen with 6.5 m², equipped with ceramic hob, oven, extractor fan, 100 litre water heater and a balcony with 3 m².
Bedroom with 12 m², built-in wardrobe and a balcony with 6 m².
WC with 3.5 m², cabinet, washbasin, tech mirror and shower tray with screen.
Cosy 2-room flat fully refurbished, with contemporary materials and taste.
Aluminium frames, electric shutters and double glazing throughout the house provide safety and thermal insulation.
It is a 3rd floor, inserted in a building with lift.
Situated in one of Lisbon’s most charismatic neighbourhoods, the proximity to Jardim Constantino offers a unique quality of life.
Surrounded by shops, schools, services and excellent public transport options, ensuring convenience on a daily basis.
Composed by:
Living room with 10 m² and a balcony with 5 m².
Kitchen with 6.5 m², equipped with ceramic hob, oven, extractor fan, 100 litre water heater and a balcony with 3 m².
Bedroom with 12 m², built-in wardrobe and a balcony with 6 m².
WC with 3.5 m², cabinet, washbasin, tech mirror and shower tray with screen.
Contact
House 4 Bedrooms
Sobreda, Charneca de Caparica e Sobreda, Almada, Distrito de Setúbal
Under construction · 157m²
With Garage
buy
425.000 €
5-room house, in a construction project with the possibility of choosing finishes, with a construction area of 166.24 m², located on a plot of 206.19 m² and gross dependent area (balcony/terrace) 32.50 m².
10 minutes from the accesses that connect this area of the city to the Portuguese capital by Carro, and at the same time away from two Fertagus train stations (Pragal and Corroios).
Located close to green areas for recreation, sports and leisure, they provide harmony and serenity, necessary for those who live the fast pace of day-to-day life.
A few minutes from schools, health services and commercial areas, namely Almada Forum and Hospital Garcia de Orta.
If you enjoy the beautiful beaches of Costa da Caparica, then know that this villa is just 12 minutes away.
Casas da Sobreda are made up of 4 semi-detached houses with contemporary architecture, with high quality materials, combined in perfect symbiosis with the surroundings.
The excellence of the construction combined with quality finishes make these houses and the surrounding area the ideal place to live in complete tranquility and comfort, and raise your family.
With regard to finishes, the house has:
- Pre-installation of an air conditioning system in all rooms
- Installation of solar panel with included 300 liter thermosyphon
- Garage floors and sanitary installations in Ceramic / Porcelain
- Vinyl flooring in dry areas / kitchen
- Aluminum frames with thermal break and double glazing
- Electric blinds;
- Outside there is also storage, swimming pool, garage and barbecue.
Composed by;
Floor 0
Entrance hall and interior stairs to the 1st floor
Social area comprising dining and living room measuring 26.32 m²
Kitchen supported by a pantry, with an area of 12.77 m²
Office with 11.89 m²
Sanitary installation measuring 1.91 m²
Storage room 3.85 m²
Floor 1
Hall and circulation area
Suite with 16.54 m², built-in wardrobe and private sanitary installation
Suite with 14.63 m², closet, private bathroom and access to a balcony overlooking the garden
Suite with 13.23 m², built-in wardrobe and private sanitary installation
10 minutes from the accesses that connect this area of the city to the Portuguese capital by Carro, and at the same time away from two Fertagus train stations (Pragal and Corroios).
Located close to green areas for recreation, sports and leisure, they provide harmony and serenity, necessary for those who live the fast pace of day-to-day life.
A few minutes from schools, health services and commercial areas, namely Almada Forum and Hospital Garcia de Orta.
If you enjoy the beautiful beaches of Costa da Caparica, then know that this villa is just 12 minutes away.
Casas da Sobreda are made up of 4 semi-detached houses with contemporary architecture, with high quality materials, combined in perfect symbiosis with the surroundings.
The excellence of the construction combined with quality finishes make these houses and the surrounding area the ideal place to live in complete tranquility and comfort, and raise your family.
With regard to finishes, the house has:
- Pre-installation of an air conditioning system in all rooms
- Installation of solar panel with included 300 liter thermosyphon
- Garage floors and sanitary installations in Ceramic / Porcelain
- Vinyl flooring in dry areas / kitchen
- Aluminum frames with thermal break and double glazing
- Electric blinds;
- Outside there is also storage, swimming pool, garage and barbecue.
Composed by;
Floor 0
Entrance hall and interior stairs to the 1st floor
Social area comprising dining and living room measuring 26.32 m²
Kitchen supported by a pantry, with an area of 12.77 m²
Office with 11.89 m²
Sanitary installation measuring 1.91 m²
Storage room 3.85 m²
Floor 1
Hall and circulation area
Suite with 16.54 m², built-in wardrobe and private sanitary installation
Suite with 14.63 m², closet, private bathroom and access to a balcony overlooking the garden
Suite with 13.23 m², built-in wardrobe and private sanitary installation
Contact
House 4 Bedrooms
Moinhos da Funcheira (São Brás), Mina de Água, Amadora, Distrito de Lisboa
New · 210m²
With Garage
buy
644.900 €
Under Construction
Semi-detached house of 5 rooms, with high quality construction materials.
It is inserted in a plot of land with 285 m² and with gross area 222.30 m².
This house consists of 3 floors, namely a basement, the ground floor and the 1st floor.
It is located in a very quiet area, surrounded only by other villas, and is close to the Pingo Doce supermarket, schools, green spaces, kindergarten and with good access.
Basement consists of garage with 47 m², laundry with 12.55 m² and storage area with 10 m².
R/C
Living room with 31.25 m², balcony with 13.60 m².
Kitchen with 12.60 m², white lacquered furniture, fully equipped with electrodoméstos of the brand ’Bosch’, hob, oven, extractor fan, microwave, washing machine and dishwasher.
Room or Office with 13.50 m².
Hall with 5.80 m².
Toilet with 5, 20 m² and suspended crockery.
Floor 1
Circulation zone.
Suite with 24.60 m², 2 wardrobes, balcony with 12.30 m² and bathroom with 6.75 m².
Suite 17, 45 m², wardrobe and bathroom with 3.25 m².
Suite with 11.55 m², wardrobe and bathroom with 3.40 m².
*Exterior walls with super thermal blocks and coated with hood.
*Interior walls with super thermal blocks and coated with hood.
* Skylight on the roof that illuminates the staircase.
*Solar panel for hot water with 300liter tank (Vulcano).
*Pre-installation of photovoltaic panels.
*Air Conditioning for hot and cold.
*Electric blinds in grey with (APP wi-fi) remote control.
*Guard of the balconies in glass.
*Motorized gates.
*Charging installation for electric cars with three-phase network.
Semi-detached house of 5 rooms, with high quality construction materials.
It is inserted in a plot of land with 285 m² and with gross area 222.30 m².
This house consists of 3 floors, namely a basement, the ground floor and the 1st floor.
It is located in a very quiet area, surrounded only by other villas, and is close to the Pingo Doce supermarket, schools, green spaces, kindergarten and with good access.
Basement consists of garage with 47 m², laundry with 12.55 m² and storage area with 10 m².
R/C
Living room with 31.25 m², balcony with 13.60 m².
Kitchen with 12.60 m², white lacquered furniture, fully equipped with electrodoméstos of the brand ’Bosch’, hob, oven, extractor fan, microwave, washing machine and dishwasher.
Room or Office with 13.50 m².
Hall with 5.80 m².
Toilet with 5, 20 m² and suspended crockery.
Floor 1
Circulation zone.
Suite with 24.60 m², 2 wardrobes, balcony with 12.30 m² and bathroom with 6.75 m².
Suite 17, 45 m², wardrobe and bathroom with 3.25 m².
Suite with 11.55 m², wardrobe and bathroom with 3.40 m².
*Exterior walls with super thermal blocks and coated with hood.
*Interior walls with super thermal blocks and coated with hood.
* Skylight on the roof that illuminates the staircase.
*Solar panel for hot water with 300liter tank (Vulcano).
*Pre-installation of photovoltaic panels.
*Air Conditioning for hot and cold.
*Electric blinds in grey with (APP wi-fi) remote control.
*Guard of the balconies in glass.
*Motorized gates.
*Charging installation for electric cars with three-phase network.
Contact
Apartment 3 Bedrooms
Oeiras e São Julião da Barra, Paço de Arcos e Caxias, Distrito de Lisboa
Used · 92m²
View Sea
rent
1.700 €
Rental Conditions:
* 1 Month Rent + 2 Security Deposit.
*Surety
* Proof of income from all parties involved (IRS, Settlement Note and the last 3 Payslips)
**PREFERENCE IS GIVEN TO THOSE WHO DO NOT HAVE ANIMALS (Dog).
Welcome to your new home!
We present you with a 4-room flat, with large areas, very sunny facing east, equipped and furnished as shown in the photos.
Located on the 6th floor of a building with elevators, it offers a warm and spacious environment for your daily life.
Inserted in a residential area, this flat benefits from a privileged location, with easy access to all local shops, services and transport.
Composed of:
Living room with 16 m² and floating floor.
Kitchen with 16 m², equipped with stove, oven, water heater, extractor fan, refrigerator, microwave and washing machine.
Bedroom with 18 m², built-in wardrobe with 4 doors and floating floor.
Bedroom with 11 m², wardrobe, floating floor.
Room with 11 m² and floating floor.
10 m² common sunroom with two bedrooms.
Hall with 4 m².
Hallway with 7 m².
Bathroom with 5 m² and bathtub.
Bathroom with 2 m².
* 1 Month Rent + 2 Security Deposit.
*Surety
* Proof of income from all parties involved (IRS, Settlement Note and the last 3 Payslips)
**PREFERENCE IS GIVEN TO THOSE WHO DO NOT HAVE ANIMALS (Dog).
Welcome to your new home!
We present you with a 4-room flat, with large areas, very sunny facing east, equipped and furnished as shown in the photos.
Located on the 6th floor of a building with elevators, it offers a warm and spacious environment for your daily life.
Inserted in a residential area, this flat benefits from a privileged location, with easy access to all local shops, services and transport.
Composed of:
Living room with 16 m² and floating floor.
Kitchen with 16 m², equipped with stove, oven, water heater, extractor fan, refrigerator, microwave and washing machine.
Bedroom with 18 m², built-in wardrobe with 4 doors and floating floor.
Bedroom with 11 m², wardrobe, floating floor.
Room with 11 m² and floating floor.
10 m² common sunroom with two bedrooms.
Hall with 4 m².
Hallway with 7 m².
Bathroom with 5 m² and bathtub.
Bathroom with 2 m².
Contact
House 4 Bedrooms
Porto Salvo, Oeiras, Distrito de Lisboa
New · 180m²
buy
849.000 €
5-room house, in a construction project with the possibility of choosing finishes, with a construction area of 189.29 m², located on a plot of 383 m².
The excellence of the construction, combined with high quality finishes, transform this house and its surroundings into a unique choice.
Here you find the perfect balance between modern design and functionality, providing maximum comfort for your family.
Located in a residential area, this new home offers the tranquility you are looking for, whilst being conveniently close to all the usual amenities.
Its quiet location provides a serene atmosphere, allowing you to enjoy life to the full.
Outside there is also a swimming pool and barbecue area.
With regard to finishes, the house has:
- Installation of an air conditioning system in all rooms
- Pre-installation of Central Heating
- Installation of solar panels
- Electric blinds
- Home automation for lighting and blinds control
- Highly resistant vinyl flooring with wooden surface finish, extremely comfortable, waterproof.
- White lacquered skirting boards.
- Light moldings in the bedrooms and living room.
- Interior doors lacquered in white.
- Lacquered wardrobes with Cancun linen interior.
- PVC frames with thermal, acoustic and double glazing
- ’ROCA’ brand suspended sanitary ware with Grohe taps
- The bathtub and shower trays will be white acrylic sheet
and glass guards.
-Fully equipped open space kitchen from the ’BOSCH’ brand with induction hob, oven, extractor fan, microwave, refrigerator, washing machine, tumble dryer and dishwasher.
- Kitchen furniture in white thermolaminate, with island and white Silestone tops.
- Sanitary water heating system will consist of a Solar kit with thermosyphon, equipped with electrical resistance, and supported by an intelligent water heater to be installed in the kitchen.
Composed by;
Floor 0
Living room and kitchen in open space with 50.84 m².
Office with 8.55 m².
Laundry room with 3.63 m²
Entrance hall with 7.20 m² and interior stairs to the 1st floor
Sanitary installation measuring 1.98 m²
Floor 1
Hall of Rooms with 13.86 m²
Suite measuring 24.54 m², closet and private bathroom.
Room with 13.31 m² and built-in wardrobe.
Room with 13.06 m² and built-in wardrobe.
Sanitary installation with 5.49 m²
The excellence of the construction, combined with high quality finishes, transform this house and its surroundings into a unique choice.
Here you find the perfect balance between modern design and functionality, providing maximum comfort for your family.
Located in a residential area, this new home offers the tranquility you are looking for, whilst being conveniently close to all the usual amenities.
Its quiet location provides a serene atmosphere, allowing you to enjoy life to the full.
Outside there is also a swimming pool and barbecue area.
With regard to finishes, the house has:
- Installation of an air conditioning system in all rooms
- Pre-installation of Central Heating
- Installation of solar panels
- Electric blinds
- Home automation for lighting and blinds control
- Highly resistant vinyl flooring with wooden surface finish, extremely comfortable, waterproof.
- White lacquered skirting boards.
- Light moldings in the bedrooms and living room.
- Interior doors lacquered in white.
- Lacquered wardrobes with Cancun linen interior.
- PVC frames with thermal, acoustic and double glazing
- ’ROCA’ brand suspended sanitary ware with Grohe taps
- The bathtub and shower trays will be white acrylic sheet
and glass guards.
-Fully equipped open space kitchen from the ’BOSCH’ brand with induction hob, oven, extractor fan, microwave, refrigerator, washing machine, tumble dryer and dishwasher.
- Kitchen furniture in white thermolaminate, with island and white Silestone tops.
- Sanitary water heating system will consist of a Solar kit with thermosyphon, equipped with electrical resistance, and supported by an intelligent water heater to be installed in the kitchen.
Composed by;
Floor 0
Living room and kitchen in open space with 50.84 m².
Office with 8.55 m².
Laundry room with 3.63 m²
Entrance hall with 7.20 m² and interior stairs to the 1st floor
Sanitary installation measuring 1.98 m²
Floor 1
Hall of Rooms with 13.86 m²
Suite measuring 24.54 m², closet and private bathroom.
Room with 13.31 m² and built-in wardrobe.
Room with 13.06 m² and built-in wardrobe.
Sanitary installation with 5.49 m²
Contact
Farm 3 Bedrooms
São Matias, Beja, Distrito de Beja
Used · 255m²
With Swimming Pool
buy
800.000 €
It is a farm located in São Matias, Beja, with a total area of 2.8 hectares.
Land with 2.7 hectares intended for cultivation, making it ideal for agricultural activities.
House with swimming pool and a generous area of 255 m², providing a comfortable living space.
In addition to the house, this property also has a spacious warehouse with an area of 886 m², which can be used for various purposes, such as storage, workshop or even to expand agricultural activities.
With 2.8 hectares available, this farm offers a variety of opportunities to explore.
Land with 2.7 hectares intended for cultivation, making it ideal for agricultural activities.
House with swimming pool and a generous area of 255 m², providing a comfortable living space.
In addition to the house, this property also has a spacious warehouse with an area of 886 m², which can be used for various purposes, such as storage, workshop or even to expand agricultural activities.
With 2.8 hectares available, this farm offers a variety of opportunities to explore.
Contact
House 3 Bedrooms
Pontinha e Famões, Odivelas, Distrito de Lisboa
New · 125m²
buy
495.000 €
ODIVILLAS, Your refuge in the city.
Discover your perfect city getaway with Odivillas! Located on the border of Lisbon, this incredible T2+1 house offers the space and comfort you are looking for.
Comprising three floors, including basement, ground floor and first floor, this property features a large suite, two comfortable bedrooms, a modern kitchen and a spacious living room.
In addition, the basement features an additional bedroom, storage and a laundry room, providing even more space and flexibility for your lifestyle.
The cherry on top is the 120 m² patio, perfect for parking two cars or simply enjoying the outdoors.
Don’t miss this opportunity to have a refuge in the city that offers the best in quality of life!
1st floor consists of:
Suite with 24.30 m².
Room with 13 m²
WC with 4.30 m².
Ground floor comprises:
Room with 24 m²,
Kitchen with 10 m². White lacquered furniture.
Hall with 6.50 m².
Cave is composed of:
Room with 18.30 m².
Storage with 15.55 m²
Laundry room with 5 m²
Discover your perfect city getaway with Odivillas! Located on the border of Lisbon, this incredible T2+1 house offers the space and comfort you are looking for.
Comprising three floors, including basement, ground floor and first floor, this property features a large suite, two comfortable bedrooms, a modern kitchen and a spacious living room.
In addition, the basement features an additional bedroom, storage and a laundry room, providing even more space and flexibility for your lifestyle.
The cherry on top is the 120 m² patio, perfect for parking two cars or simply enjoying the outdoors.
Don’t miss this opportunity to have a refuge in the city that offers the best in quality of life!
1st floor consists of:
Suite with 24.30 m².
Room with 13 m²
WC with 4.30 m².
Ground floor comprises:
Room with 24 m²,
Kitchen with 10 m². White lacquered furniture.
Hall with 6.50 m².
Cave is composed of:
Room with 18.30 m².
Storage with 15.55 m²
Laundry room with 5 m²
Contact
Apartment 3 Bedrooms
Serra do Casal de Cambra, Queluz e Belas, Sintra, Distrito de Lisboa
New · 100m²
With Garage
buy
375.000 €
* EXAMPLE PHOTOS
*WORK START EXPECTED - 1ST QUARTER 2024
Building with elevator comprising 10 apartments, 5 T2, 5 T3 and 3 shops.
The development is located 600m from the entrance to the Belas Club Campo condominium.
Nearby you have at your disposal; João de Deus School, Belas Country Club Gym, Golf Club / Belas Country Club, Country Club Restaurant and CTT.
Anti-seismic structure of the building, made of reinforced concrete, with solid slabs, dimensioned in accordance with the national and European regulations in force.
New 4-room apartment corresponding to the 1st Floor Tardoz, with balcony and 2 parking spaces in the basement (5 and 6)
FINISHES
- Gray PVC window frames on the outside and white on the inside with thermal and acoustic cuts and double glazing.
- Electric and thermal aluminum blinds
- Highly resistant vinyl flooring with wood surface finish, extremely comfortable, waterproof.
- Baseboards lacquered in white.
- Light moldings in bedrooms and living room.
- Interior doors lacquered in white.
- Lacquered wardrobes with interior in Cancun linen.
- Armored door
- ’ROCA’ brand suspended sanitary ware with Grohe faucets
- The bathtub and shower trays will be made of white acrylic sheet
and glass shields.
-Fully equipped open space kitchen from the ’BOSCH’ brand with induction hob, oven, extractor hood, microwave, refrigerator, washing machine, dryer and dishwasher.
- Kitchen furniture in white thermo-laminate, with island and white Silestone-type tops.
- Sanitary water heating system will consist of a Solar kit with a thermosiphon, equipped with an electrical resistance, and supported by an intelligent water heater to be installed in the kitchen.
*WORK START EXPECTED - 1ST QUARTER 2024
Building with elevator comprising 10 apartments, 5 T2, 5 T3 and 3 shops.
The development is located 600m from the entrance to the Belas Club Campo condominium.
Nearby you have at your disposal; João de Deus School, Belas Country Club Gym, Golf Club / Belas Country Club, Country Club Restaurant and CTT.
Anti-seismic structure of the building, made of reinforced concrete, with solid slabs, dimensioned in accordance with the national and European regulations in force.
New 4-room apartment corresponding to the 1st Floor Tardoz, with balcony and 2 parking spaces in the basement (5 and 6)
FINISHES
- Gray PVC window frames on the outside and white on the inside with thermal and acoustic cuts and double glazing.
- Electric and thermal aluminum blinds
- Highly resistant vinyl flooring with wood surface finish, extremely comfortable, waterproof.
- Baseboards lacquered in white.
- Light moldings in bedrooms and living room.
- Interior doors lacquered in white.
- Lacquered wardrobes with interior in Cancun linen.
- Armored door
- ’ROCA’ brand suspended sanitary ware with Grohe faucets
- The bathtub and shower trays will be made of white acrylic sheet
and glass shields.
-Fully equipped open space kitchen from the ’BOSCH’ brand with induction hob, oven, extractor hood, microwave, refrigerator, washing machine, dryer and dishwasher.
- Kitchen furniture in white thermo-laminate, with island and white Silestone-type tops.
- Sanitary water heating system will consist of a Solar kit with a thermosiphon, equipped with an electrical resistance, and supported by an intelligent water heater to be installed in the kitchen.
Contact
House 5 Bedrooms
Algueirão, Algueirão-Mem Martins, Sintra, Distrito de Lisboa
New · 185m²
With Garage
buy
900.000 €
Enjoy a life of tranquillity and comfort in this spectacular new villa, located in a privileged area overlooking the Sintra Mountains.
With a modern and spacious design, set on a plot of land with 630 m², this house offers the perfect setting to create unforgettable memories with your family.
With large areas and high quality materials, this villa is under construction, allowing you the unique opportunity to customise the details according to your personal taste, namely the flooring and kitchen furniture.
In addition to the comfort provided by air conditioning, triple glazing and solar panels, this villa also contributes to the preservation of the environment, promoting environmental sustainability.
Located in a quiet area with excellent accessibility, namely close to the new Sintra Hospital, this is the ideal choice for those looking for a refuge away from the hustle and bustle of the city, but with all the amenities at their fingertips.
Don’t miss the opportunity to make this villa your new home.
Composed by:
Basement with 89.80 m² and storage area with 2.75 m², windows, which will serve very well as a garage, it can also be used for socialising, because it has direct access to the back of the house where we find a spacious backyard with a nice covered barbecue area.
R/C
Room with 41.20 m².
Kitchen with 19.30 m², equipped with hob, oven, fridge, extractor fan, water heater if it is the customer’s option, dishwasher and washing machine and a pantry with 1.50 m².
Bedroom / Office with 12.80 m².
Hall with 5.50 m² and more circulation area with 8.20 m².
WC with 2.45 m².
1st Floor
Circulation area with 8.40 m².
Suite with 19.85 m², built-in wardrobe + bathroom with 6.90 m² and balcony with 13.50 m² common to one of the bedrooms.
Suite with 15.90 m², built-in wardrobe + bathroom with n4.10 m² and balcony with 5 m².
Bedroom with 18 m², built-in wardrobe
Room 15, 90 m².
WC with 4.20 m²
With a modern and spacious design, set on a plot of land with 630 m², this house offers the perfect setting to create unforgettable memories with your family.
With large areas and high quality materials, this villa is under construction, allowing you the unique opportunity to customise the details according to your personal taste, namely the flooring and kitchen furniture.
In addition to the comfort provided by air conditioning, triple glazing and solar panels, this villa also contributes to the preservation of the environment, promoting environmental sustainability.
Located in a quiet area with excellent accessibility, namely close to the new Sintra Hospital, this is the ideal choice for those looking for a refuge away from the hustle and bustle of the city, but with all the amenities at their fingertips.
Don’t miss the opportunity to make this villa your new home.
Composed by:
Basement with 89.80 m² and storage area with 2.75 m², windows, which will serve very well as a garage, it can also be used for socialising, because it has direct access to the back of the house where we find a spacious backyard with a nice covered barbecue area.
R/C
Room with 41.20 m².
Kitchen with 19.30 m², equipped with hob, oven, fridge, extractor fan, water heater if it is the customer’s option, dishwasher and washing machine and a pantry with 1.50 m².
Bedroom / Office with 12.80 m².
Hall with 5.50 m² and more circulation area with 8.20 m².
WC with 2.45 m².
1st Floor
Circulation area with 8.40 m².
Suite with 19.85 m², built-in wardrobe + bathroom with 6.90 m² and balcony with 13.50 m² common to one of the bedrooms.
Suite with 15.90 m², built-in wardrobe + bathroom with n4.10 m² and balcony with 5 m².
Bedroom with 18 m², built-in wardrobe
Room 15, 90 m².
WC with 4.20 m²
Contact
Apartment 3 Bedrooms
Urbanização Neudel, Águas Livres, Amadora, Distrito de Lisboa
New · 130m²
With Garage
buy
450.000 €
*Illustrative Photos
*The work is expected to be completed in early 2025
This is your time to purchase a new property, with everything you need to live comfortably.
This 4-room apartment on the ground floor, spacious and well lit, with a 15.35 m² balcony to enjoy with family or friends.
Furthermore, the apartment has a 5 m² storage room and two parking spaces, ensuring that you have enough space to store your belongings and park your car safely.
The building, equipped with an elevator, consists of seven floors with T2, T3 and T4 apartments, meeting your needs for space and comfort.
Located within walking distance of access to Lisbon.
Do not miss this opportunity!
Interior Finishes.
-All rooms with wardrobe
-PVC frames, double glazing with low emission.
-Electric blinds in aluminum foil
-Digital video intercom with touch screen
-Cable/Fiber optic TV installation, Powemax Pro risk-proof security (Central, Intrusion detector, Gas)
-Air conditioning in bedrooms and living room
-Central Vacuum
-Solar panels
-White lacquered interior doors
-Kitchen, with furniture in Prisma aluminum line with glossy white thermolaminate fronts, and tops in white compac quarte glacier, equipped with water heater, induction hob, microwave, oven, extractor fan, refrigerator, washing machine and dryer and built-in dishwashers.
-Floating floor applied over metal mesh;
-Metallic skate door covered with wood veneer or lacquered panel
-All rooms with recessed luminaires
*The work is expected to be completed in early 2025
This is your time to purchase a new property, with everything you need to live comfortably.
This 4-room apartment on the ground floor, spacious and well lit, with a 15.35 m² balcony to enjoy with family or friends.
Furthermore, the apartment has a 5 m² storage room and two parking spaces, ensuring that you have enough space to store your belongings and park your car safely.
The building, equipped with an elevator, consists of seven floors with T2, T3 and T4 apartments, meeting your needs for space and comfort.
Located within walking distance of access to Lisbon.
Do not miss this opportunity!
Interior Finishes.
-All rooms with wardrobe
-PVC frames, double glazing with low emission.
-Electric blinds in aluminum foil
-Digital video intercom with touch screen
-Cable/Fiber optic TV installation, Powemax Pro risk-proof security (Central, Intrusion detector, Gas)
-Air conditioning in bedrooms and living room
-Central Vacuum
-Solar panels
-White lacquered interior doors
-Kitchen, with furniture in Prisma aluminum line with glossy white thermolaminate fronts, and tops in white compac quarte glacier, equipped with water heater, induction hob, microwave, oven, extractor fan, refrigerator, washing machine and dryer and built-in dishwashers.
-Floating floor applied over metal mesh;
-Metallic skate door covered with wood veneer or lacquered panel
-All rooms with recessed luminaires
Contact
House 4 Bedrooms
Pexiligais, Algueirão-Mem Martins, Sintra, Distrito de Lisboa
New · 190m²
buy
580.000 €
We present an exceptional villa with 210 m² of gross construction area, spread over 2 floors, which reflects an unrivaled level of quality.
Construction with superior materials, this villa is an example of quality.
With solar panels for water heating, air conditioning in the living room and bedrooms, PVC windows with double glazing and thermal break, as well as an armored entrance door, every detail has been carefully planned to offer comfort and security.
The brightness is one of the outstanding characteristics of this house, highlighting the attention given to the interior spaces.
In addition, a graceful patio and parking complete this house in a harmonious way.
Located in a quiet residential area, just minutes from supermarkets, pharmacies, schools and other essential services, this property also offers excellent access to the IC19.
Come explore this unique opportunity and discover the perfect home for you and your family.
Schedule a visit and be enchanted by this house that combines style and functionality in one place.
ground floor
Room with 40.50 m² and floating floor.
16 m² kitchen, partially equipped with AEG hob, oven, extractor hood and microwave.
Room / Office with 10 m² and floating floor.
Hall with 7.30 m².
WC with 4.60 m², window and shower base with protection.
Stairs with access to the upper floating floor.
1st floor
Hall with 6.50 m² and floating floor.
Suite with 14.60 m², closet with 8.40 m², floating floor and balcony with 7.90 m².
Rooms with 20 m² and 18 m², built-in wardrobes, floating floors and a common balcony of 9 m².
WC Suite with 7 m², window and shower base with protection.
WC with 6.10 m², window and shower base with protection.
Construction with superior materials, this villa is an example of quality.
With solar panels for water heating, air conditioning in the living room and bedrooms, PVC windows with double glazing and thermal break, as well as an armored entrance door, every detail has been carefully planned to offer comfort and security.
The brightness is one of the outstanding characteristics of this house, highlighting the attention given to the interior spaces.
In addition, a graceful patio and parking complete this house in a harmonious way.
Located in a quiet residential area, just minutes from supermarkets, pharmacies, schools and other essential services, this property also offers excellent access to the IC19.
Come explore this unique opportunity and discover the perfect home for you and your family.
Schedule a visit and be enchanted by this house that combines style and functionality in one place.
ground floor
Room with 40.50 m² and floating floor.
16 m² kitchen, partially equipped with AEG hob, oven, extractor hood and microwave.
Room / Office with 10 m² and floating floor.
Hall with 7.30 m².
WC with 4.60 m², window and shower base with protection.
Stairs with access to the upper floating floor.
1st floor
Hall with 6.50 m² and floating floor.
Suite with 14.60 m², closet with 8.40 m², floating floor and balcony with 7.90 m².
Rooms with 20 m² and 18 m², built-in wardrobes, floating floors and a common balcony of 9 m².
WC Suite with 7 m², window and shower base with protection.
WC with 6.10 m², window and shower base with protection.
Contact
House 5 Bedrooms
São Domingos de Rana, Cascais, Distrito de Lisboa
New · 200m²
With Swimming Pool
buy
890.000 €
*Expected completion of the work in March 2025
We present this villa under construction, with 214 m² of gross construction area, spread over 2 floors.
Inserted in a plot of land with 372 m², this villa is built with superior quality materials.
With solar panels for water heating, air conditioning in the living room and bedrooms, PVC windows with double glazing and thermal cut and armoured entrance door, every detail was carefully planned to offer comfort and safety.
Luminosity is one of the outstanding features of this house, highlighting the attention given to the interior spaces.
Enjoy the leisure area, which has a swimming pool and backyard, which complete this villa in a harmonious way.
Located in a quiet area of villas only, just 5 minutes from St. Dominic’s school, 5 minutes from the A5, 10 minutes from the beach and Av. Marginal and close to all kinds of commerce and services.
Composed of:
Ground Floor:
Living room
Fully equipped kitchen
Full toilet
1st floor
Suite with dressing room and balcony
WC - Suite
Suite with built-in wardrobe
WC - Suite
Bedroom with built-in wardrobe
Bedroom with built-in wardrobe
Hall
Full toilet
We present this villa under construction, with 214 m² of gross construction area, spread over 2 floors.
Inserted in a plot of land with 372 m², this villa is built with superior quality materials.
With solar panels for water heating, air conditioning in the living room and bedrooms, PVC windows with double glazing and thermal cut and armoured entrance door, every detail was carefully planned to offer comfort and safety.
Luminosity is one of the outstanding features of this house, highlighting the attention given to the interior spaces.
Enjoy the leisure area, which has a swimming pool and backyard, which complete this villa in a harmonious way.
Located in a quiet area of villas only, just 5 minutes from St. Dominic’s school, 5 minutes from the A5, 10 minutes from the beach and Av. Marginal and close to all kinds of commerce and services.
Composed of:
Ground Floor:
Living room
Fully equipped kitchen
Full toilet
1st floor
Suite with dressing room and balcony
WC - Suite
Suite with built-in wardrobe
WC - Suite
Bedroom with built-in wardrobe
Bedroom with built-in wardrobe
Hall
Full toilet
Contact
House 7 Bedrooms
Cascais e Estoril, Distrito de Lisboa
Used · 250m²
buy
1.850.000 €
Welcome to Vila Maria (formerly Chalet Ludovina), a charming village located in the heart of Estoril, just 300 meters from Praia da Poça.
This unique property has enormous potential for housing and/or tourism, making it an excellent investment opportunity.
The property is equipped with air conditioning, solar panels for electricity production, making it a sustainable and modern option.
The house consists of three floors and includes a terrace and a backyard with an annex for storage.
The lower floor, with independent entrance, was completely renovated and transformed into a cozy apartment, with three bedrooms, kitchen and living room, ideal for local accommodation.
The rest of the house was rehabilitated, with a new roof and new windows, ensuring comfort and energy efficiency.
Discover the charm and tranquility of Vila Maria and take advantage of this unique opportunity in the Estoril real estate market.
Don’t miss this opportunity to live or invest in one of the most desired locations in the region.
Ground Floor Composed of:
Large room
Kitchen
3 Bedrooms
Complete bathroom with window.
1st Floor Composed of:
Hall
Kitchen with the possibility of being converted into a bedroom.
2 Bedrooms
Complete bathroom with window.
Basement Composed of:
2 Rooms
Kitchen
3 Bedrooms
Complete bathroom with window.
This unique property has enormous potential for housing and/or tourism, making it an excellent investment opportunity.
The property is equipped with air conditioning, solar panels for electricity production, making it a sustainable and modern option.
The house consists of three floors and includes a terrace and a backyard with an annex for storage.
The lower floor, with independent entrance, was completely renovated and transformed into a cozy apartment, with three bedrooms, kitchen and living room, ideal for local accommodation.
The rest of the house was rehabilitated, with a new roof and new windows, ensuring comfort and energy efficiency.
Discover the charm and tranquility of Vila Maria and take advantage of this unique opportunity in the Estoril real estate market.
Don’t miss this opportunity to live or invest in one of the most desired locations in the region.
Ground Floor Composed of:
Large room
Kitchen
3 Bedrooms
Complete bathroom with window.
1st Floor Composed of:
Hall
Kitchen with the possibility of being converted into a bedroom.
2 Bedrooms
Complete bathroom with window.
Basement Composed of:
2 Rooms
Kitchen
3 Bedrooms
Complete bathroom with window.
Contact
Apartment 2 Bedrooms
Serra do Casal de Cambra, Queluz e Belas, Sintra, Distrito de Lisboa
New · 75m²
With Garage
buy
295.000 €
* EXEMPLIFYING PHOTOS
* PROJECT TO START FORECAST - Q3 2023
Building with elevator consisting of 10 apartments of typology 5 T2, 5 T3 and 3 shops.
The development is located 600m from the entrance of the Belas Club Campo condominium
Nearby you have at your disposal; João de Deus School, Belas Clube de Campo Gymnasium, Golf Club / Belas Clube De Campo, Restaurant club of the Course and the CTT.
Structure of the anti-seismic building, of reinforced concrete, with massive slabs, sized according to the national and European regulations in force.
New apartment of 3 rooms that corresponds to the 2nd Floor Front with balconies and 2 parking lots in the basement (14, and 15)
FINISHES
- PVC frame of gray color by the exterior and white by the interior with thermal cut, acoustic and double glass.
- Electrical and thermal blinds in aluminum
- Highly resistant vinyl floor with wood surface finish, extremely comfortable, waterproof.
- White lacquered skirting boards.
- Light sancas in the bedrooms and living room.
- Interior doors lashes in white.
- Lacquered wardrobes with interior in Cancun linen.
- Armored door
- Suspended sanitary ware of the brand ’ROCA’’ with Grohe taps
- The bathtub and shower bases will be white acrylic sheet
and glass guard.
-Fully equipped open space kitchen of the brand ’BOSCH’ with induction hob, oven, hood, microwave, combined, washing machine, dryer and dishwasher.
- Kitchen furniture in blank thermolaminate, with island and white Silestone tops.
- Sanitary water heating system will consist of solar kit with thermosiphon, equipped with electrical resistance, and supported by smart water heater to be installed in the kitchen.
* PROJECT TO START FORECAST - Q3 2023
Building with elevator consisting of 10 apartments of typology 5 T2, 5 T3 and 3 shops.
The development is located 600m from the entrance of the Belas Club Campo condominium
Nearby you have at your disposal; João de Deus School, Belas Clube de Campo Gymnasium, Golf Club / Belas Clube De Campo, Restaurant club of the Course and the CTT.
Structure of the anti-seismic building, of reinforced concrete, with massive slabs, sized according to the national and European regulations in force.
New apartment of 3 rooms that corresponds to the 2nd Floor Front with balconies and 2 parking lots in the basement (14, and 15)
FINISHES
- PVC frame of gray color by the exterior and white by the interior with thermal cut, acoustic and double glass.
- Electrical and thermal blinds in aluminum
- Highly resistant vinyl floor with wood surface finish, extremely comfortable, waterproof.
- White lacquered skirting boards.
- Light sancas in the bedrooms and living room.
- Interior doors lashes in white.
- Lacquered wardrobes with interior in Cancun linen.
- Armored door
- Suspended sanitary ware of the brand ’ROCA’’ with Grohe taps
- The bathtub and shower bases will be white acrylic sheet
and glass guard.
-Fully equipped open space kitchen of the brand ’BOSCH’ with induction hob, oven, hood, microwave, combined, washing machine, dryer and dishwasher.
- Kitchen furniture in blank thermolaminate, with island and white Silestone tops.
- Sanitary water heating system will consist of solar kit with thermosiphon, equipped with electrical resistance, and supported by smart water heater to be installed in the kitchen.
Contact
House 3 Bedrooms
São João das Lampas e Terrugem, Sintra, Distrito de Lisboa
Used · 218m²
With Garage
buy
995.000 €
We present an exceptional villa with 341 m² of gross construction area, spread over 2 floors, which reflects an unparalleled level of quality.
Inserted in a plot of land with 1,651 m².
This property also has individual electric heating, electric shutters managed by telephone, video surveillance, automatic gates for access to vehicles and Portuguese sidewalk in the circulation areas.
Luminosity is one of the outstanding features of this villa, highlighting the attention given to the interior spaces.
The location is privileged, located in close proximity to the charming historic village of Sintra and the stunning beaches of the region, accessible via the A16 and IC 19 highways in a matter of minutes.
This is the perfect opportunity to experience the beauty of the Sintra region and enjoy the comfort and quality of life that this villa offers.
Abroad
*Overflow pool with jacuzzi, heated water, garden with automatic programmed irrigation and borehole.
*Equipped kitchen to support the pool 19.55m²
*Library and bathroom with 21.70 m²
*Room 36.80 m².
*Pergola
*Garage for 2 cars and living room 69.40 m².
*Storage area and Kennel with 7.19 m²
*Sauna 12.88 m²
*Engine house 4 m²
To this property is added a rustic plot of land with a total area of 840 m².
Floor 0
Living room and kitchen in open space with 48.70 m².
Laundry 3.92 m².
Living room with 17.75 m² and fireplace with fireplace.
Suite with 18.70m² and closet.
Bedroom with 9.03 m² and built-in wardrobe.
Bedroom with 9.15 m² and built-in wardrobe.
Bathroom suite with 3.90m² shower tray and towel warmer.
Service WC with 10.74 m², double sink, whirlpool bath, hydromassage cabin and towel warmer.
Floor 1
Living room with 57.20 m² and a closet.
Closed terrace in sunroom 20.02 m²
WC Service 6.50 m² washbasin, whirlpool bath, hydromassage cabin and towel warmer.
Inserted in a plot of land with 1,651 m².
This property also has individual electric heating, electric shutters managed by telephone, video surveillance, automatic gates for access to vehicles and Portuguese sidewalk in the circulation areas.
Luminosity is one of the outstanding features of this villa, highlighting the attention given to the interior spaces.
The location is privileged, located in close proximity to the charming historic village of Sintra and the stunning beaches of the region, accessible via the A16 and IC 19 highways in a matter of minutes.
This is the perfect opportunity to experience the beauty of the Sintra region and enjoy the comfort and quality of life that this villa offers.
Abroad
*Overflow pool with jacuzzi, heated water, garden with automatic programmed irrigation and borehole.
*Equipped kitchen to support the pool 19.55m²
*Library and bathroom with 21.70 m²
*Room 36.80 m².
*Pergola
*Garage for 2 cars and living room 69.40 m².
*Storage area and Kennel with 7.19 m²
*Sauna 12.88 m²
*Engine house 4 m²
To this property is added a rustic plot of land with a total area of 840 m².
Floor 0
Living room and kitchen in open space with 48.70 m².
Laundry 3.92 m².
Living room with 17.75 m² and fireplace with fireplace.
Suite with 18.70m² and closet.
Bedroom with 9.03 m² and built-in wardrobe.
Bedroom with 9.15 m² and built-in wardrobe.
Bathroom suite with 3.90m² shower tray and towel warmer.
Service WC with 10.74 m², double sink, whirlpool bath, hydromassage cabin and towel warmer.
Floor 1
Living room with 57.20 m² and a closet.
Closed terrace in sunroom 20.02 m²
WC Service 6.50 m² washbasin, whirlpool bath, hydromassage cabin and towel warmer.
Contact
Building
Queluz e Belas, Sintra, Distrito de Lisboa
Used · 378m²
buy
690.000 €
This building, located on a plot of 350 m², offers an excellent investment opportunity.
With a Gross Private Area of 420 m² and a spacious backyard of 210 m², this property has great potential.
The building consists of three floors (ground floor, 1st floor and 2nd floor), consisting of six apartments of 70 m² each.
There is also the possibility of creating 2 more T0 apartments on the 3rd floor, further increasing their value.
Situated in a quiet residential area, the building is close to local shops and the train station, providing convenience and easy access to public transport.
Don’t miss out on this unique opportunity to turn this property into your next big project!
With a Gross Private Area of 420 m² and a spacious backyard of 210 m², this property has great potential.
The building consists of three floors (ground floor, 1st floor and 2nd floor), consisting of six apartments of 70 m² each.
There is also the possibility of creating 2 more T0 apartments on the 3rd floor, further increasing their value.
Situated in a quiet residential area, the building is close to local shops and the train station, providing convenience and easy access to public transport.
Don’t miss out on this unique opportunity to turn this property into your next big project!
Contact
Apartment 2 Bedrooms
Serra do Casal de Cambra, Queluz e Belas, Sintra, Distrito de Lisboa
New · 75m²
With Garage
buy
286.200 €
* EXAMPLE PHOTOS
*WORK START EXPECTED - 1ST QUARTER 2024
Building with elevator comprising 10 apartments, 5 T2, 5 T3 and 3 shops.
The development is located 600m from the entrance to the Belas Club Campo condominium.
Nearby you have at your disposal; João de Deus School, Belas Country Club Gym, Golf Club / Belas Country Club, Country Club Restaurant and CTT.
Anti-seismic structure of the building, made of reinforced concrete, with massive slabs, dimensioned in accordance with current national and European regulations.
New 3-room apartment corresponding to the 1st Floor Front with balconies and 2 parking spaces in the basement (8 and 9)
FINISHES
- Gray PVC window frames on the outside and white on the inside with thermal and acoustic cuts and double glazing.
- Electric and thermal aluminum blinds
- Highly resistant vinyl flooring with wood surface finish, extremely comfortable, waterproof.
- Baseboards lacquered in white.
- Light moldings in bedrooms and living room.
- Interior doors lacquered in white.
- Lacquered wardrobes with interior in Cancun linen.
- Armored door
- ’ROCA’ brand suspended sanitary ware with Grohe faucets
- The bathtub and shower trays will be made of white acrylic sheet
and glass shields.
-Fully equipped open space kitchen from the ’BOSCH’ brand with induction hob, oven, extractor hood, microwave, refrigerator, washing machine, dryer and dishwasher.
- Kitchen furniture in white thermo-laminate, with island and white Silestone-type tops.
- Sanitary water heating system will consist of a Solar kit with a thermosiphon, equipped with an electric resistance, and supported by an intelligent water heater to be installed in the kitchen.
*WORK START EXPECTED - 1ST QUARTER 2024
Building with elevator comprising 10 apartments, 5 T2, 5 T3 and 3 shops.
The development is located 600m from the entrance to the Belas Club Campo condominium.
Nearby you have at your disposal; João de Deus School, Belas Country Club Gym, Golf Club / Belas Country Club, Country Club Restaurant and CTT.
Anti-seismic structure of the building, made of reinforced concrete, with massive slabs, dimensioned in accordance with current national and European regulations.
New 3-room apartment corresponding to the 1st Floor Front with balconies and 2 parking spaces in the basement (8 and 9)
FINISHES
- Gray PVC window frames on the outside and white on the inside with thermal and acoustic cuts and double glazing.
- Electric and thermal aluminum blinds
- Highly resistant vinyl flooring with wood surface finish, extremely comfortable, waterproof.
- Baseboards lacquered in white.
- Light moldings in bedrooms and living room.
- Interior doors lacquered in white.
- Lacquered wardrobes with interior in Cancun linen.
- Armored door
- ’ROCA’ brand suspended sanitary ware with Grohe faucets
- The bathtub and shower trays will be made of white acrylic sheet
and glass shields.
-Fully equipped open space kitchen from the ’BOSCH’ brand with induction hob, oven, extractor hood, microwave, refrigerator, washing machine, dryer and dishwasher.
- Kitchen furniture in white thermo-laminate, with island and white Silestone-type tops.
- Sanitary water heating system will consist of a Solar kit with a thermosiphon, equipped with an electric resistance, and supported by an intelligent water heater to be installed in the kitchen.
Contact
House 4 Bedrooms
Ericeira , Mafra, Distrito de Lisboa
Remodelled · 140m²
With Garage
buy
620.000 €
Semi-detached house of 4 rooms plus a mess, totally remodeled, composed of; Basement, Ground Floor and 1st Floor.
With good modernized finishes, plenty of natural light, air conditioning, video intercom, armored door, electric blinds, ceilings with LED lights, floating floor and garage for 2 cars.
Located in the center of Ericeira in a quiet street, near the Mainland, Bom Dia supermarket and GNR.
Basement:
Access to the garage with automatic gate, service bathroom, storage area and access staircase to the interior of the house.
Ground Floor
Living room with fireplace and balcony
Kitchen equipped with hob, oven, hood and microwave and dining room in open space with access to the covered terrace with barbecue with sink.
Pantry
Toilet with window and shower base.
1st Floor
Suite with wardrobe and toilet with shower base.
2 bedrooms with generous areas and with built-in wardrobes and both with sea view
Toilet with window, furniture, washbasin and shower base.
With good modernized finishes, plenty of natural light, air conditioning, video intercom, armored door, electric blinds, ceilings with LED lights, floating floor and garage for 2 cars.
Located in the center of Ericeira in a quiet street, near the Mainland, Bom Dia supermarket and GNR.
Basement:
Access to the garage with automatic gate, service bathroom, storage area and access staircase to the interior of the house.
Ground Floor
Living room with fireplace and balcony
Kitchen equipped with hob, oven, hood and microwave and dining room in open space with access to the covered terrace with barbecue with sink.
Pantry
Toilet with window and shower base.
1st Floor
Suite with wardrobe and toilet with shower base.
2 bedrooms with generous areas and with built-in wardrobes and both with sea view
Toilet with window, furniture, washbasin and shower base.
Contact
House 4 Bedrooms
Sobreda, Charneca de Caparica e Sobreda, Almada, Distrito de Setúbal
Under construction · 155m²
With Garage
buy
425.000 €
5-room house, in a construction project with the possibility of choosing finishes, with a construction area of 166.24 m², located on a plot of 201.89 m² and gross dependent area (balcony/terrace) 32.50 m².
10 minutes from the accesses that connect this area of the city to the Portuguese capital by Carro, and at the same time away from two Fertagus train stations (Pragal and Corroios).
Located close to green areas for recreation, sports and leisure, they provide harmony and serenity, necessary for those who live the fast pace of day-to-day life.
A few minutes from schools, health services and commercial areas, namely Almada Forum and Hospital Garcia de Orta.
If you enjoy the beautiful beaches of Costa da Caparica, then know that this villa is just 12 minutes away.
Casas da Sobreda are made up of 4 semi-detached houses with contemporary architecture, with high quality materials, combined in perfect symbiosis with the surroundings.
The excellence of the construction combined with quality finishes make these houses and the surrounding area the ideal place to live in complete tranquility and comfort, and raise your family.
With regard to finishes, the house has:
- Pre-installation of an air conditioning system in all rooms
- Installation of solar panel with included 300 liter thermosyphon
- Garage floors and sanitary installations in Ceramic / Porcelain
- Vinyl flooring in dry areas / kitchen
- Aluminum frames with thermal break and double glazing
- Electric blinds;
- Outside there is also storage, swimming pool, garage and barbecue.
Composed by;
Floor 0
Entrance hall and interior stairs to the 1st floor
Social area comprising dining and living room measuring 26.32 m²
Kitchen supported by a pantry, with an area of 12.77 m²
Office with 11.89 m²
Sanitary installation measuring 1.91 m²
Storage room 3.85 m²
Floor 1
Hall and circulation area
Suite with 16.54 m², built-in wardrobe and private sanitary installation
Suite with 14.63 m², closet, private bathroom and access to a balcony overlooking the garden
Suite with 13.23 m², built-in wardrobe and private sanitary installation
10 minutes from the accesses that connect this area of the city to the Portuguese capital by Carro, and at the same time away from two Fertagus train stations (Pragal and Corroios).
Located close to green areas for recreation, sports and leisure, they provide harmony and serenity, necessary for those who live the fast pace of day-to-day life.
A few minutes from schools, health services and commercial areas, namely Almada Forum and Hospital Garcia de Orta.
If you enjoy the beautiful beaches of Costa da Caparica, then know that this villa is just 12 minutes away.
Casas da Sobreda are made up of 4 semi-detached houses with contemporary architecture, with high quality materials, combined in perfect symbiosis with the surroundings.
The excellence of the construction combined with quality finishes make these houses and the surrounding area the ideal place to live in complete tranquility and comfort, and raise your family.
With regard to finishes, the house has:
- Pre-installation of an air conditioning system in all rooms
- Installation of solar panel with included 300 liter thermosyphon
- Garage floors and sanitary installations in Ceramic / Porcelain
- Vinyl flooring in dry areas / kitchen
- Aluminum frames with thermal break and double glazing
- Electric blinds;
- Outside there is also storage, swimming pool, garage and barbecue.
Composed by;
Floor 0
Entrance hall and interior stairs to the 1st floor
Social area comprising dining and living room measuring 26.32 m²
Kitchen supported by a pantry, with an area of 12.77 m²
Office with 11.89 m²
Sanitary installation measuring 1.91 m²
Storage room 3.85 m²
Floor 1
Hall and circulation area
Suite with 16.54 m², built-in wardrobe and private sanitary installation
Suite with 14.63 m², closet, private bathroom and access to a balcony overlooking the garden
Suite with 13.23 m², built-in wardrobe and private sanitary installation
Contact
Can’t find the property you’re looking for?





