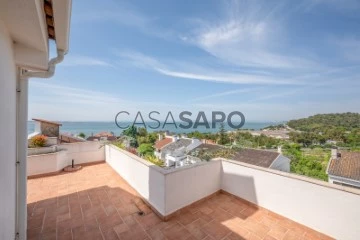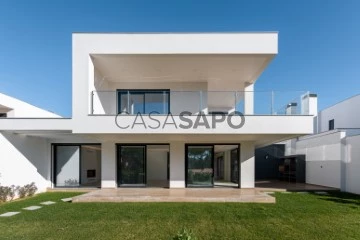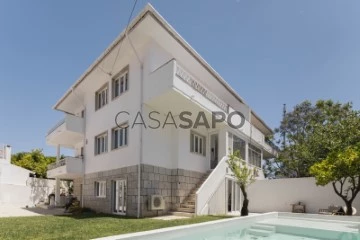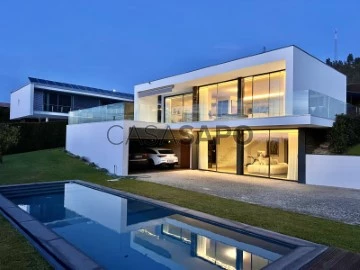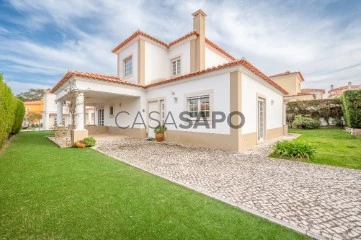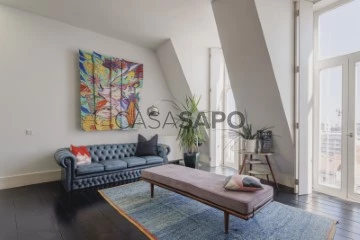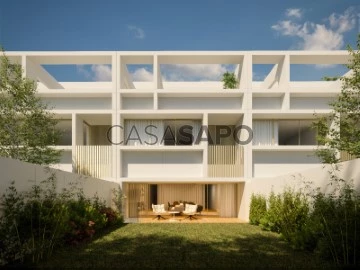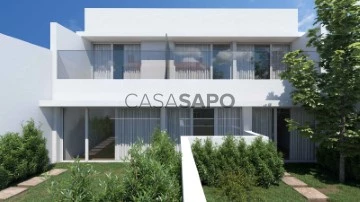
ORIA Real Estate Advisors
Real Estate License (AMI): 21049
CUBIC MEASURES - MEDIAÇÃO IMOBILIÁRIA, LDA
Contact estate agent
Get the advertiser’s contacts
Address
Avenida da Liberdade 245 9E
Open Hours
Horário de funcionamento:
Segunda-feira 9AM–7PM
Terça-feira 9AM–7PM
Quarta-feira 9AM–7PM
Quinta-feira 9AM–7PM
Sexta-feira 9
Segunda-feira 9AM–7PM
Terça-feira 9AM–7PM
Quarta-feira 9AM–7PM
Quinta-feira 9AM–7PM
Sexta-feira 9
Real Estate License (AMI): 21049
See more
Houses
Rooms
Price
More filters
12 Houses ORIA Real Estate Advisors
Map
Order by
Relevance
House 6 Bedrooms
Algés, Linda-a-Velha e Cruz Quebrada-Dafundo, Oeiras, Distrito de Lisboa
Used · 495m²
With Garage
buy
1.790.000 €
This three-storey villa in Cruz Quebrada offers a unique panoramic view of the river. Perfect for leisure time and outdoor activities, with a spacious garden and balcony with a view, this is a privileged spot for enjoying the sunset. This property is the ideal refuge for those looking for quality of life combined with proximity to nature, being just a ten-minute walk from Jamor.
On the ground floor you have access to a spacious garage and wine cellar.
On the 1st floor, a cosy entrance welcomes you. A large living room, perfect for socialising. Fully equipped kitchen with 16m². Functional laundry room with 8m². Dining room and living room with a cosy fireplace, a comfortable bedroom and a complete bathroom.
On Level 2: a charming suite with unobstructed views and a private balcony. Two additional bedrooms with extensive views. An office with an independent entrance, perfect for working comfortably from home. For added convenience, a complete bathroom.
Floor 3 has two additional bedrooms. The social area includes an integrated kitchen. A terrace with stunning views over Jamor and the river, ideal for relaxing and enjoying the scenery.
Located in a highly sought-after residential area, this villa combines the tranquillity and charm of a serene environment with the convenience of being close to the cities of Lisbon and Cascais. Here, you’ll find the perfect balance between urban life and nature.
On the ground floor you have access to a spacious garage and wine cellar.
On the 1st floor, a cosy entrance welcomes you. A large living room, perfect for socialising. Fully equipped kitchen with 16m². Functional laundry room with 8m². Dining room and living room with a cosy fireplace, a comfortable bedroom and a complete bathroom.
On Level 2: a charming suite with unobstructed views and a private balcony. Two additional bedrooms with extensive views. An office with an independent entrance, perfect for working comfortably from home. For added convenience, a complete bathroom.
Floor 3 has two additional bedrooms. The social area includes an integrated kitchen. A terrace with stunning views over Jamor and the river, ideal for relaxing and enjoying the scenery.
Located in a highly sought-after residential area, this villa combines the tranquillity and charm of a serene environment with the convenience of being close to the cities of Lisbon and Cascais. Here, you’ll find the perfect balance between urban life and nature.
Contact
House 4 Bedrooms Triplex
Murches, Alcabideche, Cascais, Distrito de Lisboa
New · 198m²
With Garage
buy
2.200.000 €
Four-bedroom villa, with a total gross area of 367m2, set in a new condominium made up of five independent villas, with a communal garden and swimming pool.
The villa has three floors, spacious areas and excellent finishes:
The first floor with a gross area of 135m2, features a spacious and bright living-dining room with fireplace and access to the terrace and porch with barbecue (108m2), an equipped kitchen, a suite and a guest bathroom;
The upper floor, with a gross area of 107m2, consists of a suite with a terrace, two bedrooms and a bathroom to support them;
In the basement, with a gross area of 126m2, there is an office/bedroom, bathroom, laundry room, technical area, garage with a box for 2 cars, plus a parking space in the common area of the garage and a storage room.
For maximum comfort and convenience, this property is equipped with double-glazed window frames and air boxes, thermal and electric shutters, central vacuum and air conditioning, floating and ceramic flooring, underfloor heating throughout the house, home automation, armored door, video intercom, alarm and solar panels.
The condominium is located just a few minutes from Guincho Beach, with easy access to the highway to Lisbon and the center of Cascais.
For more information about this property or other exclusive opportunities, please don’t hesitate to get in touch for an initial meeting. We are a real estate boutique dedicated to serving international clients with excellent service and in-depth knowledge of the market. Our commitment is to represent buyers and present the best properties available.
The villa has three floors, spacious areas and excellent finishes:
The first floor with a gross area of 135m2, features a spacious and bright living-dining room with fireplace and access to the terrace and porch with barbecue (108m2), an equipped kitchen, a suite and a guest bathroom;
The upper floor, with a gross area of 107m2, consists of a suite with a terrace, two bedrooms and a bathroom to support them;
In the basement, with a gross area of 126m2, there is an office/bedroom, bathroom, laundry room, technical area, garage with a box for 2 cars, plus a parking space in the common area of the garage and a storage room.
For maximum comfort and convenience, this property is equipped with double-glazed window frames and air boxes, thermal and electric shutters, central vacuum and air conditioning, floating and ceramic flooring, underfloor heating throughout the house, home automation, armored door, video intercom, alarm and solar panels.
The condominium is located just a few minutes from Guincho Beach, with easy access to the highway to Lisbon and the center of Cascais.
For more information about this property or other exclusive opportunities, please don’t hesitate to get in touch for an initial meeting. We are a real estate boutique dedicated to serving international clients with excellent service and in-depth knowledge of the market. Our commitment is to represent buyers and present the best properties available.
Contact
House 4 Bedrooms Duplex
Charneca de Caparica e Sobreda, Almada, Distrito de Setúbal
New · 195m²
With Garage
buy
895.000 €
Located in the charming and quiet neighbourhood of Aroeira, this semi-detached house on a plot of approximately 415 sqm has a gross construction area of 280 m2 and offers a peaceful haven.
Surrounded by natural beauty, this spacious property has, on the first floor, a 41 sqm living room, a suite, a guest bathroom and a fully equipped kitchen, providing ample space and comfort for the family. On the second floor there is a suite, two bedrooms, a bathroom and a balcony.
For added comfort, the villa also has a 45 sqm garage.
Constructed using LSF (Light Steel Frame) material to provide greater comfort, lower utilisation costs and less environmental impact. Greater living comfort, with superior acoustic and thermal characteristics, greater energy savings for heating and air conditioning, greater security (seismic protection), a single reinforced concrete building and lower maintenance costs.
Enjoy the serenity of the surrounding pine forest on the 76 m2 terrace and balcony, or take a short walk to the nearest beach for a day of sun and surf. Aroeira is renowned for its world-class golf courses, and this property is just a few minutes away from some of the best courses in the region.
Whether you’re looking for a relaxing holiday home or an investment property, this house in Aroeira has everything you need.
For more information about this property or other exclusive opportunities, don’t hesitate to get in touch for a first meeting. We are a boutique property company dedicated to serving international clients with excellent service and in-depth knowledge of the market. Our commitment is to represent buyers and present the best properties available on the market.
Surrounded by natural beauty, this spacious property has, on the first floor, a 41 sqm living room, a suite, a guest bathroom and a fully equipped kitchen, providing ample space and comfort for the family. On the second floor there is a suite, two bedrooms, a bathroom and a balcony.
For added comfort, the villa also has a 45 sqm garage.
Constructed using LSF (Light Steel Frame) material to provide greater comfort, lower utilisation costs and less environmental impact. Greater living comfort, with superior acoustic and thermal characteristics, greater energy savings for heating and air conditioning, greater security (seismic protection), a single reinforced concrete building and lower maintenance costs.
Enjoy the serenity of the surrounding pine forest on the 76 m2 terrace and balcony, or take a short walk to the nearest beach for a day of sun and surf. Aroeira is renowned for its world-class golf courses, and this property is just a few minutes away from some of the best courses in the region.
Whether you’re looking for a relaxing holiday home or an investment property, this house in Aroeira has everything you need.
For more information about this property or other exclusive opportunities, don’t hesitate to get in touch for a first meeting. We are a boutique property company dedicated to serving international clients with excellent service and in-depth knowledge of the market. Our commitment is to represent buyers and present the best properties available on the market.
Contact
House 3 Bedrooms Duplex
Charneca de Caparica e Sobreda, Almada, Distrito de Setúbal
New · 160m²
With Garage
buy
825.000 €
Located in the charming and prestigious area of Aroeira, this semi-detached villa sits on a plot of approximately 415m2, including the villa, garage, balcony, porches, and terrace, offering a tranquil retreat. Surrounded by natural beauty, this spacious property has a gross construction area of 280m2.
On the first floor, there is a living room with 41m2, a suite, a guest bathroom, and a fully equipped kitchen, providing ample space and comfort. On the second floor, there is another suite, a bedroom, a bathroom, and a balcony. For added convenience, the villa also features a garage of 44.58m2. The gross construction area of the ground floor and first floor is 159.86m2, with a total exterior area (porch, balcony, and terrace) of 75.82m2.
The construction utilizes LSF (Light Steel Frame) materials to provide greater comfort, lower operating costs, and reduced environmental impact. This offers superior acoustic and thermal qualities, greater energy savings for heating and cooling, enhanced safety (seismic protection) with a single reinforced concrete structure, and lower maintenance costs.
Enjoy the serenity of the surrounding pine forest or take a short walk to the nearby beach for a day of sun and surf. Aroeira is known for its world-class golf courses, and this property is just minutes away from some of the best courses in the region.
Whether you are looking for a relaxing holiday home or an investment property, this house in Aroeira has everything you need.
For more information about this property or other exclusive opportunities, please do not hesitate to contact us for an initial meeting. We are a boutique real estate agency dedicated to serving international clients with excellence and deep market knowledge. Our commitment is to represent buyers and present the best properties available on the market.
On the first floor, there is a living room with 41m2, a suite, a guest bathroom, and a fully equipped kitchen, providing ample space and comfort. On the second floor, there is another suite, a bedroom, a bathroom, and a balcony. For added convenience, the villa also features a garage of 44.58m2. The gross construction area of the ground floor and first floor is 159.86m2, with a total exterior area (porch, balcony, and terrace) of 75.82m2.
The construction utilizes LSF (Light Steel Frame) materials to provide greater comfort, lower operating costs, and reduced environmental impact. This offers superior acoustic and thermal qualities, greater energy savings for heating and cooling, enhanced safety (seismic protection) with a single reinforced concrete structure, and lower maintenance costs.
Enjoy the serenity of the surrounding pine forest or take a short walk to the nearby beach for a day of sun and surf. Aroeira is known for its world-class golf courses, and this property is just minutes away from some of the best courses in the region.
Whether you are looking for a relaxing holiday home or an investment property, this house in Aroeira has everything you need.
For more information about this property or other exclusive opportunities, please do not hesitate to contact us for an initial meeting. We are a boutique real estate agency dedicated to serving international clients with excellence and deep market knowledge. Our commitment is to represent buyers and present the best properties available on the market.
Contact
House 5 Bedrooms Triplex
Algés, Linda-a-Velha e Cruz Quebrada-Dafundo, Oeiras, Distrito de Lisboa
Used · 185m²
With Garage
buy
1.170.000 €
Located in a quiet residential area, this villa has 255m² of gross construction area and is set on a 277m² plot. It has been thoroughly remodelled by an architect, built with top quality materials, with air conditioning in every room and photovoltaic panels with a battery for water heating.
On the ground floor, we have the garage (12m²), a convenient laundry room, a living room (43m²) with a fireplace and wood burning stove, a suite and a guest toilet, providing perfect harmony between functionality and comfort.
On the first floor, an entrance hall leads to the living room, with a generous 44m², ideal for socialising with family or friends. The kitchen with Siemens built-in appliances invites you to create delicious meals, while the balcony offers views over the garden. An additional W/C complements this floor, ensuring convenience and privacy.
On the 2nd floor, the hall leads to three spacious bedrooms (one with 15m² and two with 14m²), each with access to a private balcony of 11m² and 20m²), where you can enjoy the tranquillity of the surroundings. Two bathrooms complete this floor, ensuring comfort for the whole family.
On level 3, a spacious 20m² attic offers the versatility of being transformed into an additional bedroom, a leisure space or even a private office, adapting to your needs.
Enjoy sunny days in the stunning swimming pool, surrounded by the green garden, creating unforgettable moments with family and friends.
The villa is in a central area of Linda-a-Velha, very close to schools, shops and public transport.
For more information about this property or other opportunities, don’t hesitate to get in touch for an initial meeting. We are a boutique property company dedicated to serving international clients with excellent service and in-depth knowledge of the market. Our commitment is to represent buyers and present the best properties available on the market.
On the ground floor, we have the garage (12m²), a convenient laundry room, a living room (43m²) with a fireplace and wood burning stove, a suite and a guest toilet, providing perfect harmony between functionality and comfort.
On the first floor, an entrance hall leads to the living room, with a generous 44m², ideal for socialising with family or friends. The kitchen with Siemens built-in appliances invites you to create delicious meals, while the balcony offers views over the garden. An additional W/C complements this floor, ensuring convenience and privacy.
On the 2nd floor, the hall leads to three spacious bedrooms (one with 15m² and two with 14m²), each with access to a private balcony of 11m² and 20m²), where you can enjoy the tranquillity of the surroundings. Two bathrooms complete this floor, ensuring comfort for the whole family.
On level 3, a spacious 20m² attic offers the versatility of being transformed into an additional bedroom, a leisure space or even a private office, adapting to your needs.
Enjoy sunny days in the stunning swimming pool, surrounded by the green garden, creating unforgettable moments with family and friends.
The villa is in a central area of Linda-a-Velha, very close to schools, shops and public transport.
For more information about this property or other opportunities, don’t hesitate to get in touch for an initial meeting. We are a boutique property company dedicated to serving international clients with excellent service and in-depth knowledge of the market. Our commitment is to represent buyers and present the best properties available on the market.
Contact
House 3 Bedrooms Duplex
Mesão Frio, Guimarães, Distrito de Braga
Used · 264m²
With Garage
buy
750.000 €
Villa set on a plot of 971m², with a gross area of 317m², divided into 2 floors. It is located in the charming city of Guimarães and enjoys a privileged location with panoramic views over the city and the mountains, providing an environment of tranquility and natural beauty.
The villa has three bedrooms, one of which is en-suite, offering comfort and privacy, as well as three more bathrooms, ensuring convenience for all the family and guests. A fully equipped kitchen with state-of-the-art appliances and a layout that connects perfectly to the living room and the spacious terrace with views over the city.
The lower floor is a 45 m² living room with windows that perfectly unite the interior with the exterior, creating a fluid transition to the garden and the pool.
The property is also equipped with air conditioning and central heating systems, as well as a machine room with storage space and a garage for two cars.
The salted water pool as well as the garden are maintained by well water.
Located close to Penha, a much-loved area with several new constructions underway and therefore with great potential for development, it offers easy access to a wide range of amenities, from restaurants and luxury shops to essential services, all within easy reach.
This is a unique opportunity to acquire a villa that combines elegance, comfort and an enviable location.
For more information about this property or other exclusive opportunities, don’t hesitate to get in touch for an initial meeting. We are a boutique property company dedicated to serving international clients with excellent service and in-depth knowledge of the market. Our commitment is to represent buyers and present the best properties available on the market.
The villa has three bedrooms, one of which is en-suite, offering comfort and privacy, as well as three more bathrooms, ensuring convenience for all the family and guests. A fully equipped kitchen with state-of-the-art appliances and a layout that connects perfectly to the living room and the spacious terrace with views over the city.
The lower floor is a 45 m² living room with windows that perfectly unite the interior with the exterior, creating a fluid transition to the garden and the pool.
The property is also equipped with air conditioning and central heating systems, as well as a machine room with storage space and a garage for two cars.
The salted water pool as well as the garden are maintained by well water.
Located close to Penha, a much-loved area with several new constructions underway and therefore with great potential for development, it offers easy access to a wide range of amenities, from restaurants and luxury shops to essential services, all within easy reach.
This is a unique opportunity to acquire a villa that combines elegance, comfort and an enviable location.
For more information about this property or other exclusive opportunities, don’t hesitate to get in touch for an initial meeting. We are a boutique property company dedicated to serving international clients with excellent service and in-depth knowledge of the market. Our commitment is to represent buyers and present the best properties available on the market.
Contact
House 3 Bedrooms Duplex
Praia D'El Rey, Amoreira, Óbidos, Distrito de Leiria
Used · 130m²
With Swimming Pool
rent
2.500 €
Three-bedroom villa to rent with swimming pool and garden in Praia del Rey, Óbidos
This charming villa features a modern and tastefully decorated interior, with an open-plan living and dining area that boasts plenty of natural light. The fully equipped kitchen offers all the amenities needed to prepare delicious meals. The living area has a fireplace and is furnished with comfortable sofas and a TV, perfect for relaxing after a long day at the beach. With two bedroom on ground floor, one of which is en suite, a social bathroom and storage room. On first floor we can find a suite and closet with a balcony where you can enjoy the impressive light of Praia del Rey.
Outside, you can enjoy a private garden and terrace, equipped with outdoor furniture. There is also a private swimming pool on the property to use at your leisure. This three-bedroom villa in Praia del Rey Óbidos Portugal offers you a stylish and comfortable way of life for those seeking a peaceful and relaxing home in a beautiful coastal location.
Located in the picturesque coastal town of Praia del Rey in Óbidos, Portugal, this property offers a pleasant living. The villa is situated in a quiet residential area and is just a short stroll away from the stunning Praia del Rey beach, which is known for its white sand and crystal-clear waters.
Usage permit number nº 30/2004, CMO
This charming villa features a modern and tastefully decorated interior, with an open-plan living and dining area that boasts plenty of natural light. The fully equipped kitchen offers all the amenities needed to prepare delicious meals. The living area has a fireplace and is furnished with comfortable sofas and a TV, perfect for relaxing after a long day at the beach. With two bedroom on ground floor, one of which is en suite, a social bathroom and storage room. On first floor we can find a suite and closet with a balcony where you can enjoy the impressive light of Praia del Rey.
Outside, you can enjoy a private garden and terrace, equipped with outdoor furniture. There is also a private swimming pool on the property to use at your leisure. This three-bedroom villa in Praia del Rey Óbidos Portugal offers you a stylish and comfortable way of life for those seeking a peaceful and relaxing home in a beautiful coastal location.
Located in the picturesque coastal town of Praia del Rey in Óbidos, Portugal, this property offers a pleasant living. The villa is situated in a quiet residential area and is just a short stroll away from the stunning Praia del Rey beach, which is known for its white sand and crystal-clear waters.
Usage permit number nº 30/2004, CMO
Contact
Villa 8 Bedrooms
Misericórdia, Lisboa, Distrito de Lisboa
Used · 900m²
With Garage
rent
18.000 €
This outstanding 7-bedroom townhouse consists of 5 floors with a gross private area of 900m². It faces South and has breathtaking views over the river and the city.
The ground floor of this elegant residence houses a charming staff apartament, complete with an equipped kitchen and bathroom, as well as a guest bedroom and a garage, with capacity for two cars.
On the first floor there are four spacious suites and an additional bedroom with a dressing room.
The second floor is dedicated to large social areas, including a fitted kitchen with double-height ceilings, a dining room, an office, a bar with a piano and two bathrooms.
The third floor consists of a master suite with a balcony and river views, a cosy living room and a library.
The basement houses an indoor swimming pool and a private garden, creating a peaceful haven.
The villa has two independent entrances, providing privacy and exclusivity.
It is located just 9 minutes from Lisbon’s cultural and artistic heart, Chiado. This iconic neighbourhood offers a rich variety of theatres, historic bookshops and emblematic cafés, where traditional charm blends harmoniously with contemporary style. 20 minutes away is the elegant and prestigious Príncipe Real, known for its sophisticated design shops, antique shops and art galleries, as well as the charming Jardim do Príncipe Real. The proximity to the emblematic Avenida da Liberdade, famous for its luxury boutiques and classical architecture buildings, provides easy access to Lisbon’s main means of transport, including the metro, buses and taxis. To stroll along this avenue is to immerse yourself in an atmosphere of glamour and sophistication, where tradition intertwines with modernity.
For more information about this property or other exclusive opportunities, don’t hesitate to get in touch for a first meeting. We are a boutique property company dedicated to serving international clients with excellent service and in-depth knowledge of the market. Our commitment is to represent buyers and present the best properties available.
The ground floor of this elegant residence houses a charming staff apartament, complete with an equipped kitchen and bathroom, as well as a guest bedroom and a garage, with capacity for two cars.
On the first floor there are four spacious suites and an additional bedroom with a dressing room.
The second floor is dedicated to large social areas, including a fitted kitchen with double-height ceilings, a dining room, an office, a bar with a piano and two bathrooms.
The third floor consists of a master suite with a balcony and river views, a cosy living room and a library.
The basement houses an indoor swimming pool and a private garden, creating a peaceful haven.
The villa has two independent entrances, providing privacy and exclusivity.
It is located just 9 minutes from Lisbon’s cultural and artistic heart, Chiado. This iconic neighbourhood offers a rich variety of theatres, historic bookshops and emblematic cafés, where traditional charm blends harmoniously with contemporary style. 20 minutes away is the elegant and prestigious Príncipe Real, known for its sophisticated design shops, antique shops and art galleries, as well as the charming Jardim do Príncipe Real. The proximity to the emblematic Avenida da Liberdade, famous for its luxury boutiques and classical architecture buildings, provides easy access to Lisbon’s main means of transport, including the metro, buses and taxis. To stroll along this avenue is to immerse yourself in an atmosphere of glamour and sophistication, where tradition intertwines with modernity.
For more information about this property or other exclusive opportunities, don’t hesitate to get in touch for a first meeting. We are a boutique property company dedicated to serving international clients with excellent service and in-depth knowledge of the market. Our commitment is to represent buyers and present the best properties available.
Contact
House 5 Bedrooms
Alcântara, Lisboa, Distrito de Lisboa
New · 292m²
With Garage
buy
2.435.000 €
Next to the river and and part of a neighborhood full of history, Alcântara, this villa has two private gardens, air conditioning, independent access and is spread over four floors:
The entrance floor with atrium, fitted kitchen, guest bathroom and 43m2 living/dining room, opening onto the 35m2 garden;
The first floor with a suite (25m2), two bedrooms, a bathroom and a 4m2 balcony;
The second floor, with a suite, office, library and terrace with jacuzzi (18m2);
The basement floor with private parking for three cars, measuring 51m2, with a charging point for electric cars, support spaces and storage.
Built with lioz marble accents, high-strength micro-concrete elevations, bronze-colored lacquered frames, oak flooring, fireplace, home automation system, underfloor heating, complemented by abundant vegetation.
Alcântara is a distinctive, safe and welcoming area. Museums, iconic monuments, green spaces, commerce, cultural offerings, fashion, innovation and modernity.
For more information about this property or other exclusive opportunities, don’t hesitate to get in touch for an initial meeting. We are a real estate boutique dedicated to serving international clients with excellent service and in-depth knowledge of the market. Our commitment is to represent buyers and present the best properties available, on and off the market.
The entrance floor with atrium, fitted kitchen, guest bathroom and 43m2 living/dining room, opening onto the 35m2 garden;
The first floor with a suite (25m2), two bedrooms, a bathroom and a 4m2 balcony;
The second floor, with a suite, office, library and terrace with jacuzzi (18m2);
The basement floor with private parking for three cars, measuring 51m2, with a charging point for electric cars, support spaces and storage.
Built with lioz marble accents, high-strength micro-concrete elevations, bronze-colored lacquered frames, oak flooring, fireplace, home automation system, underfloor heating, complemented by abundant vegetation.
Alcântara is a distinctive, safe and welcoming area. Museums, iconic monuments, green spaces, commerce, cultural offerings, fashion, innovation and modernity.
For more information about this property or other exclusive opportunities, don’t hesitate to get in touch for an initial meeting. We are a real estate boutique dedicated to serving international clients with excellent service and in-depth knowledge of the market. Our commitment is to represent buyers and present the best properties available, on and off the market.
Contact
House 4 Bedrooms
Estrela, Lisboa, Distrito de Lisboa
New · 351m²
With Garage
buy
3.750.000 €
If you want to live in one of the most exclusive areas of the city, where tradition and centrality come together perfectly. With luxury design and architecture, this villa is sold with an approved, turnkey project, offering high-quality finishes and details of excellence. Every detail has been thought out to ensure maximum comfort and convenience.
The villa consists of four floors, where the entrance is on the ground floor, where you’ll find a large dining room, a kitchen, a guest bathroom and a nice 21 m2 terrace with a swimming pool.
Going up to the first floor, you’ll find a suite, living room, bathroom and 11m2 balcony.
On the second floor there are two suites and an office/bedroom.
Estrela is a charming and elegant neighbourhood, known for its tree-lined streets, picturesque squares and restaurants. Its proximity to the city centre allows you to enjoy the best of the cultural, gastronomic and leisure options the city has to offer.
For more information about this property or other exclusive opportunities, don’t hesitate to get in touch for a first meeting. We are a boutique real estate firm dedicated to serving international clients with excellent service and in-depth knowledge of the market. Our commitment is to represent buyers and present the best properties available, on and off the market.
The villa consists of four floors, where the entrance is on the ground floor, where you’ll find a large dining room, a kitchen, a guest bathroom and a nice 21 m2 terrace with a swimming pool.
Going up to the first floor, you’ll find a suite, living room, bathroom and 11m2 balcony.
On the second floor there are two suites and an office/bedroom.
Estrela is a charming and elegant neighbourhood, known for its tree-lined streets, picturesque squares and restaurants. Its proximity to the city centre allows you to enjoy the best of the cultural, gastronomic and leisure options the city has to offer.
For more information about this property or other exclusive opportunities, don’t hesitate to get in touch for a first meeting. We are a boutique real estate firm dedicated to serving international clients with excellent service and in-depth knowledge of the market. Our commitment is to represent buyers and present the best properties available, on and off the market.
Contact
House 2 Bedrooms
Santa Marinha e São Pedro da Afurada, Vila Nova de Gaia, Distrito do Porto
New · 74m²
buy
588.000 €
This exquisite T2 villa with 74 m2, 39 m2 balcony, to take advantage of the mild Portuguese climate, also benefits from a living room with a fully equipped kitchen, two bedrooms, one of which is a suite, two bathrooms.
This Villa belongs to a new development that combines an old 18th century Palace completely renovated with 15 apartments and two independent houses. The project offers elegant service housing for tourists or lifestyle in a quiet street next to the Douro River in Vila Nova de Gaia.
The villa offers the possibility of being fully managed under a renowned brand with a fixed return of 3% for 5 years. It may be furnished and has double-glazed windows, a fully equipped kitchen and air conditioning.
Located on the banks of the River Douro and in the heart of Vila Nova de Gaia’s historic centre, this new development offers a unique view over the city. From here you can walk peacefully to the centuries-old Port wine cellars and the Cais de Gaia, as well as to the new cultural quarter where you’ll find museums, restaurants, bars, wine schools and a variety of cultural and entertainment activities taking place.
Just a few steps from the Fervença Palace is the iconic D. Luís Bridge, with one of the best views in the city. On the other side of the bridge is the Sé do Porto, one of the city’s main tourist attractions. From the Cathedral, you can continue to explore other points of interest on foot, such as São Bento Station, the Clérigos Tower, Avenida dos Aliados and Ribeira do Porto.
Benefiting from its privileged location and the possibility of guaranteed income, this apartment represents the perfect investment opportunity or home purchase.
For more information about this property or other exclusive opportunities, don’t hesitate to get in touch for a first meeting. We are a boutique real estate firm dedicated to serving international clients with excellent service and in-depth knowledge of the market. Our commitment is to represent buyers and present the best properties available, on and off the market.
This Villa belongs to a new development that combines an old 18th century Palace completely renovated with 15 apartments and two independent houses. The project offers elegant service housing for tourists or lifestyle in a quiet street next to the Douro River in Vila Nova de Gaia.
The villa offers the possibility of being fully managed under a renowned brand with a fixed return of 3% for 5 years. It may be furnished and has double-glazed windows, a fully equipped kitchen and air conditioning.
Located on the banks of the River Douro and in the heart of Vila Nova de Gaia’s historic centre, this new development offers a unique view over the city. From here you can walk peacefully to the centuries-old Port wine cellars and the Cais de Gaia, as well as to the new cultural quarter where you’ll find museums, restaurants, bars, wine schools and a variety of cultural and entertainment activities taking place.
Just a few steps from the Fervença Palace is the iconic D. Luís Bridge, with one of the best views in the city. On the other side of the bridge is the Sé do Porto, one of the city’s main tourist attractions. From the Cathedral, you can continue to explore other points of interest on foot, such as São Bento Station, the Clérigos Tower, Avenida dos Aliados and Ribeira do Porto.
Benefiting from its privileged location and the possibility of guaranteed income, this apartment represents the perfect investment opportunity or home purchase.
For more information about this property or other exclusive opportunities, don’t hesitate to get in touch for a first meeting. We are a boutique real estate firm dedicated to serving international clients with excellent service and in-depth knowledge of the market. Our commitment is to represent buyers and present the best properties available, on and off the market.
Contact
House 3 Bedrooms
Cascais e Estoril, Distrito de Lisboa
New · 256m²
With Garage
buy
3.250.000 €
Exquisite villa with contemporary architecture, surrounded by gardens, in a quiet area in a luxury condominium in Quinta da Marinha.
With one of the largest plots in the development, 1,340m2, this property offers a perfect combination of elegance, comfort and functionality.
The living area of 256m2 includes an entrance hall, a large and bright living room with two zones (living area and dining area with 43m2), a fireplace, central air conditioning, Riga wood flooring and access through large sliding doors with Schuco double glazing, to the porch (44m2) and the lawned garden with swimming pool, with fiberglass mosquito nets. Fully equipped kitchen with top-of-the-range appliances, open-plan to the dining area and living room. Three suites with built-in closets, Riga wood flooring with direct access to the garden, three bathrooms and a toilet.
For added comfort, solar panels and private parking for two cars.
With several services included, residents of the Bloom Marinha condominium enjoy 24-hour security, reception services, hotel services on request and access to amenities such as a supermarket, restaurants and a sports field for children.
Situated in the Sintra-Cascais Natural Park, the site offers easy access to the coast, scenic trails and a cycle path linking Cascais to Guincho Beach. Nearby leisure facilities include the Quinta da Marinha Equestrian Center, the Quinta da Marinha and Oitavos Dunes golf courses, as well as the Sheraton Cascais Resort and the Onyria Quinta da Marinha Hotel, providing an active and rewarding lifestyle.
The villa is also conveniently close to the CUF Cascais Hospital, international schools and the highway.
For more information about this property or other exclusive opportunities, don’t hesitate to get in touch for an initial meeting. We are a real estate boutique dedicated to serving international clients with excellent service and in-depth knowledge of the market. Our commitment is to represent buyers and present the best properties available.
With one of the largest plots in the development, 1,340m2, this property offers a perfect combination of elegance, comfort and functionality.
The living area of 256m2 includes an entrance hall, a large and bright living room with two zones (living area and dining area with 43m2), a fireplace, central air conditioning, Riga wood flooring and access through large sliding doors with Schuco double glazing, to the porch (44m2) and the lawned garden with swimming pool, with fiberglass mosquito nets. Fully equipped kitchen with top-of-the-range appliances, open-plan to the dining area and living room. Three suites with built-in closets, Riga wood flooring with direct access to the garden, three bathrooms and a toilet.
For added comfort, solar panels and private parking for two cars.
With several services included, residents of the Bloom Marinha condominium enjoy 24-hour security, reception services, hotel services on request and access to amenities such as a supermarket, restaurants and a sports field for children.
Situated in the Sintra-Cascais Natural Park, the site offers easy access to the coast, scenic trails and a cycle path linking Cascais to Guincho Beach. Nearby leisure facilities include the Quinta da Marinha Equestrian Center, the Quinta da Marinha and Oitavos Dunes golf courses, as well as the Sheraton Cascais Resort and the Onyria Quinta da Marinha Hotel, providing an active and rewarding lifestyle.
The villa is also conveniently close to the CUF Cascais Hospital, international schools and the highway.
For more information about this property or other exclusive opportunities, don’t hesitate to get in touch for an initial meeting. We are a real estate boutique dedicated to serving international clients with excellent service and in-depth knowledge of the market. Our commitment is to represent buyers and present the best properties available.
Contact
See more Houses
Bedrooms
Zones
Can’t find the property you’re looking for?
