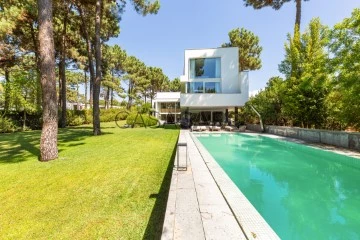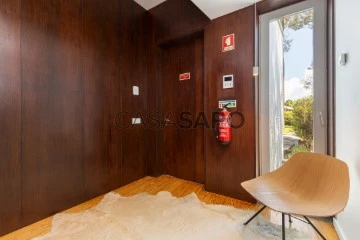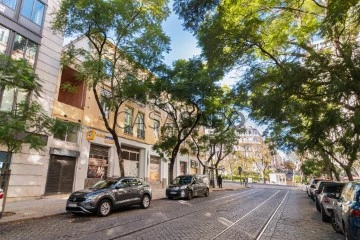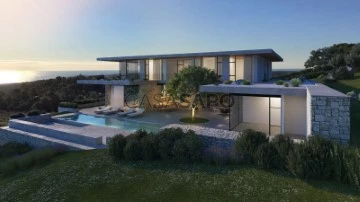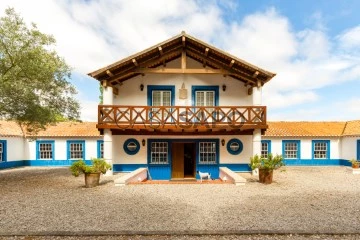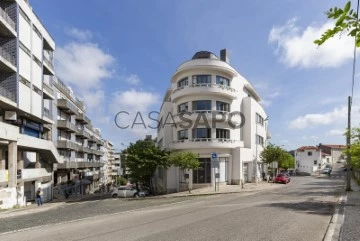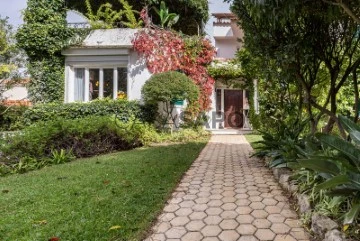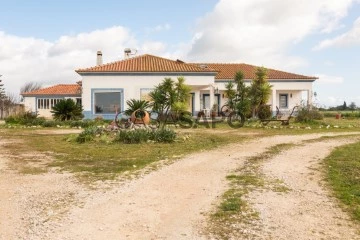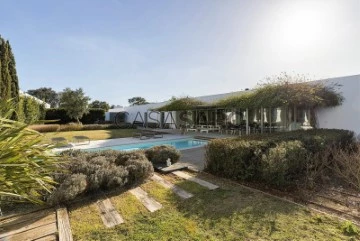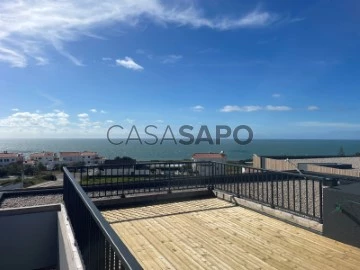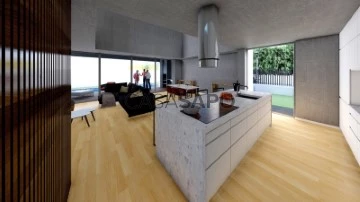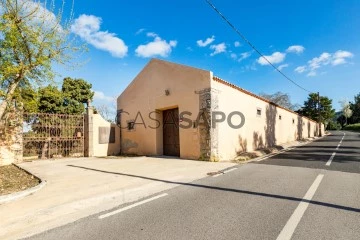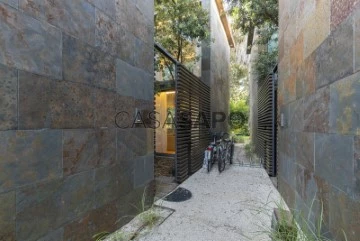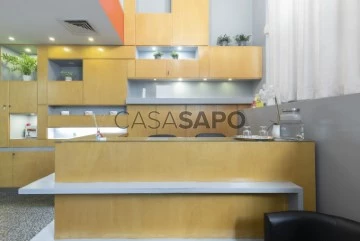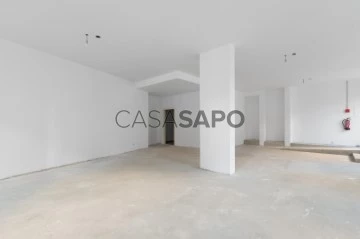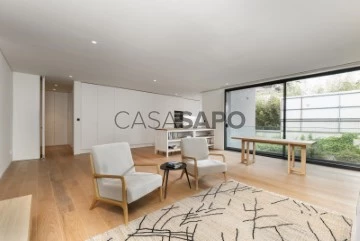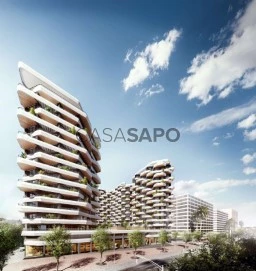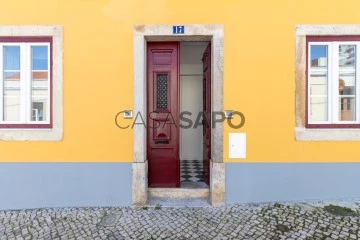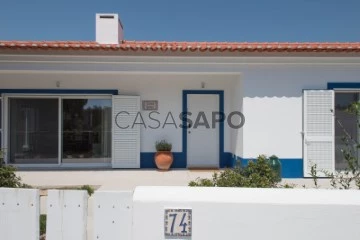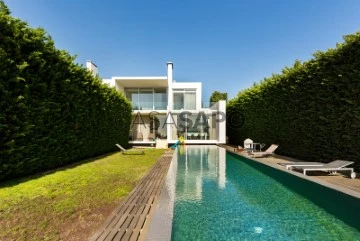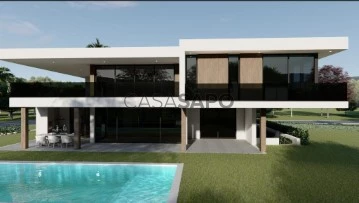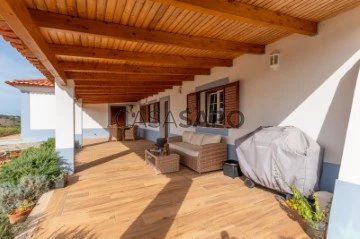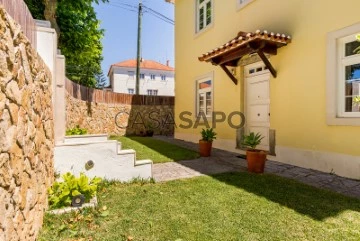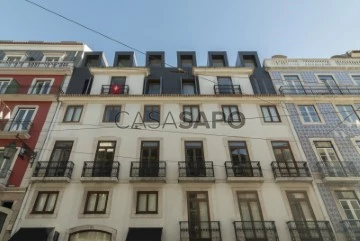
Porta da Frente Christie’s
Real Estate License (AMI): 6335
Contact estate agent
Get the advertiser’s contacts
Address
Avenida Marginal, 8648 B
Open Hours
24 horas por dia.
Real Estate License (AMI): 6335
See more
Property Type
Rooms
Price
More filters
894 Properties for Porta da Frente Christie’s, Page 4
Map
Order by
Relevance
House 4 Bedrooms
Herdade da Aroeira, Charneca de Caparica e Sobreda, Almada, Distrito de Setúbal
Used · 494m²
With Garage
buy
4.500.000 €
Espetacular moradia de 600 m2 situada na Herdade da Aroeira;
A 25 km de Lisboa, situada na margem sul do Rio Tejo;
Inserida num vasto pinhal e a 600 m da praia- Fonte da Telha e Costa da Caparica; Numa zona preservada, com golfe.
A moradia, encontra-se envolta de pinheiros de grande porte, campo de golfe, zonas de areia e lagos; à volta da casa e jardim, arbustos rasteiros .
A Moradia, foi construída num terreno estreito e comprido, ligeiramente triangular com uma suave inclinação;
Á entrada do portão, não se tem noção do jogo arquitetónico feito com os blocos da casa ; O acesso é feito por um passadiço envolvido de paisagem rasteira; ,
A moradia, com design moderno, de linhas direitas, com total privacidade, é constituída por três corpos e dois pátios, e é apoiada por pilares metálicos que suspendem e apoiam a casa até à piscina; o terreno termina com um cenário de pinheiros e campo de golfe; um verdadeiro deslumbramento;
O primeiro corpo , à entrada, é a zona utilizada, como garagem , zona de serviço; O segundo corpo, cozinha e as salas que sobrepõe dois pisos e se abrem para uma paisagem deslumbrante de jardim e piscina; O último corpo é ocupado pelos quartos;
Total privacidade, para uma vida de campo e praia;
Ao entrar no piso 0, temos acesso à zona da sala de jantar, cozinha e 3 suites;
no piso em baixo, mais uma suite e 3 grandes salas ( que inclui a sala de cinema); As salas dão para um enorme deck e relvado com piscina;
Ginásio e sauna;
O final do terreno tem fronteira com o golfe;
A 25 km de Lisboa, situada na margem sul do Rio Tejo;
Inserida num vasto pinhal e a 600 m da praia- Fonte da Telha e Costa da Caparica; Numa zona preservada, com golfe.
A moradia, encontra-se envolta de pinheiros de grande porte, campo de golfe, zonas de areia e lagos; à volta da casa e jardim, arbustos rasteiros .
A Moradia, foi construída num terreno estreito e comprido, ligeiramente triangular com uma suave inclinação;
Á entrada do portão, não se tem noção do jogo arquitetónico feito com os blocos da casa ; O acesso é feito por um passadiço envolvido de paisagem rasteira; ,
A moradia, com design moderno, de linhas direitas, com total privacidade, é constituída por três corpos e dois pátios, e é apoiada por pilares metálicos que suspendem e apoiam a casa até à piscina; o terreno termina com um cenário de pinheiros e campo de golfe; um verdadeiro deslumbramento;
O primeiro corpo , à entrada, é a zona utilizada, como garagem , zona de serviço; O segundo corpo, cozinha e as salas que sobrepõe dois pisos e se abrem para uma paisagem deslumbrante de jardim e piscina; O último corpo é ocupado pelos quartos;
Total privacidade, para uma vida de campo e praia;
Ao entrar no piso 0, temos acesso à zona da sala de jantar, cozinha e 3 suites;
no piso em baixo, mais uma suite e 3 grandes salas ( que inclui a sala de cinema); As salas dão para um enorme deck e relvado com piscina;
Ginásio e sauna;
O final do terreno tem fronteira com o golfe;
Contact
Building
Santo António, Lisboa, Distrito de Lisboa
Used · 1,025m²
buy
6.700.000 €
Residential building with 3 floors, located between Largo do Rato and Avenida da Liberdade.
At the moment it is a building in total ownership, without elevator, with 3 shops on the ground floor, one vacant and two rented to the same tenant, floor 1 and floor 2 are vacant, with a patio at the level of the first floor. Great visibility, strategic location, building with three fronts, favourable to climb one to two floors.
Existing Areas:
Lot Area- 438 sqm
Deployment Area - 398 sqm
Patio area - 45.10 sqm
Total Private Gross Area - 1025,72 sqm
Private Gross Area of the Shops - 372 sqm
Floor 1 and 2 - 660 sqm
High ceiling of the 1st floor - 3.30 metres
High ceiling of the 2nd floor - 3.30 metres
High ceiling of the entrance - 4.41 metres
It is only a few metres away from Largo do Rato, Avenida da Liberdade, as well as from a wide variety of local business and restaurants, where the city centre surrounds you with everything you need.
Take advantage of this excellent investment opportunity in a continuously growing area.
Porta da Frente Christie’s is a real estate agency that has been operating in the market for more than two decades. Its focus lays on the highest quality houses and developments, not only in the selling market, but also in the renting market. The company was elected by the prestigious brand Christie’s to represent in Portugal, in the areas of Lisbon, Cascais, Oeiras, Sintra and Alentejo. The main purpose of Porta da Frente Christie’s is to offer a top-notch service to our customers.
For more information and scheduling visits, please contact us.
At the moment it is a building in total ownership, without elevator, with 3 shops on the ground floor, one vacant and two rented to the same tenant, floor 1 and floor 2 are vacant, with a patio at the level of the first floor. Great visibility, strategic location, building with three fronts, favourable to climb one to two floors.
Existing Areas:
Lot Area- 438 sqm
Deployment Area - 398 sqm
Patio area - 45.10 sqm
Total Private Gross Area - 1025,72 sqm
Private Gross Area of the Shops - 372 sqm
Floor 1 and 2 - 660 sqm
High ceiling of the 1st floor - 3.30 metres
High ceiling of the 2nd floor - 3.30 metres
High ceiling of the entrance - 4.41 metres
It is only a few metres away from Largo do Rato, Avenida da Liberdade, as well as from a wide variety of local business and restaurants, where the city centre surrounds you with everything you need.
Take advantage of this excellent investment opportunity in a continuously growing area.
Porta da Frente Christie’s is a real estate agency that has been operating in the market for more than two decades. Its focus lays on the highest quality houses and developments, not only in the selling market, but also in the renting market. The company was elected by the prestigious brand Christie’s to represent in Portugal, in the areas of Lisbon, Cascais, Oeiras, Sintra and Alentejo. The main purpose of Porta da Frente Christie’s is to offer a top-notch service to our customers.
For more information and scheduling visits, please contact us.
Contact
Urban Land
Alcabideche, Cascais, Distrito de Lisboa
2,020m²
View Sea
buy
1.980.000 €
Land in the emblematic development Marinha Guincho, in Malveira da Serra, with an excellent and unobstructed sea view, with 2020 sqm, with an approved project to construct a villa with finishes of excellence.
With a 402 sqm gross construction area, this fantastic villa with swimming pool is composed by:
Ground Floor
- Kitchen: 24,19 sqm
- Living and dining room: 51,15 sqm
- Terrace: 57,75 sqm
- Second Terrace: 64,79 sqm
- Social bathroom: 1,46 sqm
- Suite: 11.67 sqm, supported by a 4.52 sqm bathroom and a 13.74 sqm patio
- Suite: 11,50 sqm, supported by a 4,45 sqm bathroom and a 13,16 sqm patio
- Gym: 8,50 sqm with a 20,53 sqm patio
- Sauna: 3,61 sqm
First floor
- Circulation area: 36,79 sqm with access to a 10,19 sqm terrace
- Suite: 20,25 sqm, supported by a 7,27 sqm bathroom
- Suite: 26,49 sqm, supported by a 12,61 sqm bathroom
- Suite: 13.89 sqm, with a 26.49 sqm walking closet, supported by a 12.05 sqm bathroom
- Terrace: 15,83 sqm
- Office: 17,10 sqm
Floor -1:
- Garage for 4 cars: 76,66 sqm
- Outdoor showers: 5,52 sqm
- Technical area: 29,22 sqm
- Storage area: 19,39 sqm
- Laundry area: 15,81 sqm
It is the perfect location for those who are looking for sea views and intend to be close to nature, close to the best international schools, beaches and golf courses.
Porta da Frente Christie’s is a real estate agency that has been operating in the market for more than two decades. Its focus lays on the highest quality houses and developments, not only in the selling market, but also in the renting market. The company was elected by the prestigious brand Christie’s - one of the most reputable auctioneers, Art institutions and Real Estate of the world - to be represented in Portugal, in the areas of Lisbon, Cascais, Oeiras, Sintra and Alentejo. The main purpose of Porta da Frente Christie’s is to offer a top-notch service to our customers.
With a 402 sqm gross construction area, this fantastic villa with swimming pool is composed by:
Ground Floor
- Kitchen: 24,19 sqm
- Living and dining room: 51,15 sqm
- Terrace: 57,75 sqm
- Second Terrace: 64,79 sqm
- Social bathroom: 1,46 sqm
- Suite: 11.67 sqm, supported by a 4.52 sqm bathroom and a 13.74 sqm patio
- Suite: 11,50 sqm, supported by a 4,45 sqm bathroom and a 13,16 sqm patio
- Gym: 8,50 sqm with a 20,53 sqm patio
- Sauna: 3,61 sqm
First floor
- Circulation area: 36,79 sqm with access to a 10,19 sqm terrace
- Suite: 20,25 sqm, supported by a 7,27 sqm bathroom
- Suite: 26,49 sqm, supported by a 12,61 sqm bathroom
- Suite: 13.89 sqm, with a 26.49 sqm walking closet, supported by a 12.05 sqm bathroom
- Terrace: 15,83 sqm
- Office: 17,10 sqm
Floor -1:
- Garage for 4 cars: 76,66 sqm
- Outdoor showers: 5,52 sqm
- Technical area: 29,22 sqm
- Storage area: 19,39 sqm
- Laundry area: 15,81 sqm
It is the perfect location for those who are looking for sea views and intend to be close to nature, close to the best international schools, beaches and golf courses.
Porta da Frente Christie’s is a real estate agency that has been operating in the market for more than two decades. Its focus lays on the highest quality houses and developments, not only in the selling market, but also in the renting market. The company was elected by the prestigious brand Christie’s - one of the most reputable auctioneers, Art institutions and Real Estate of the world - to be represented in Portugal, in the areas of Lisbon, Cascais, Oeiras, Sintra and Alentejo. The main purpose of Porta da Frente Christie’s is to offer a top-notch service to our customers.
Contact
Country Estate 15 Bedrooms
Santiago do Cacém, S.Cruz e S.Bartolomeu da Serra, Distrito de Setúbal
Used · 800m²
With Garage
buy
4.890.000 €
It is located close to the Vale Verde village, in Ventosa de Baixo, 2 km away from the centre of Santiago do Cacém and its commercial area and around 150 km away from Lisbon, via the A2 motorway.
The beaches of Costa Vicentina are nearly 17 km away (São Torpes), and there is a great diversity of beaches in the vicinities (Vieirinha, Porto Covo, Areias Brancas, ...).
Melides, as well as its reputable beaches, is less than 20 km away by national road.
Areas:
It has an 18.7 ha total area, being the rural area occupied mostly by stone pine and cork tree.
The residential area is composed by 9 distinct areas:
The main villa, with an around 600 sqm
area, comprises 7 suites, one of them being the master suite (around 60 sqm), a dining room, a living room, a kitchen with professional equipment, a social bathroom, a laundry area and an ample leisure area, with snooker and a projector, space to accommodate 4 additional people, as well as a long corridor that distributes the bedrooms, living rooms and kitchen.
An independent villa (around 90 sqm), with two suites and a living room with kitchenette, accommodating 8 people.
The caretakers´ villa, (around 150 sqm), with 4 bedrooms, living room, kitchen and 2 bathrooms.
A wooden house (around 50 sqm), with two bedrooms, a bathroom and a storage area.
A warehouse / garage, with two boxes for horses and an around 220 sqm area for breeding.
An exterior riding arena with a wooden fence, located close to the stables.
A 15X7,5 metres infinity swimming pool, with a surrounding garden and a porch with a table for 24 people.
An extensive garden area surrounds the main house, the wooden house and the swimming pool, with flowerbeds and an automatic watering system.
A pond with 2,300 sqm, two water boreholes and a tank with a capacity of about 30,000 litres.
Main house:
Around 600 sqm, with 6 suites on the ground floor, all of them with embedded wardrobes.
The deluxe master suite is placed on the upper floor, with a large dimensioned closet and a bathroom with shower and bathtub.
The kitchen is ample, with access to the dining room, equipped with an ’’industrial’’ cooker in island, a small dining area and a closed pantry.
The bedrooms are distributed by a long corridor, which also serves the first floor and the games´ area.
In the corridor, besides the entry hall, there is also a small social bathroom and a small storage area.
The living room (around 100 sqm), is divided into three areas: a living room with fireplace, a reading room and a TV room.
The ground floor, with direct access to the garden / swimming pool, has around 200 sqm, with 3 areas: games´ room with snooker and TV area. On this floor there are two bathrooms with showers to support the swimming pool, a wine cellar and a large storage area with a large dimensioned safe.
The house is equipped with a central heating system supplied by gas and includes a central vacuum unit.
It has an independent machinery area, where the boiler, compressor, filters and irrigation system are located.
Secondary house:
It has an around 90 sqm area, with 2 suites with embedded wardrobes.
The kitchen / kitchenette is equipped with cooker, dishwasher and water heater, and includes a small dining area.
The living room, placed in the centre of the house, has around 40 sqm and comprises 2 sofa beds, accommodating 4 extra people.
It has central heating supplied by gas.
Wooden house:
It has an around 50 sqm area, comprehends 2 bedrooms with embedded wardrobes and a
shared bathroom with shower.
There is also a small storage area with an electric boiler for water heating.
It has a porch in the frontal area of the house.
Caretakers´ house:
Has an around 150 sqm area, with 4 bedrooms, 2 bathrooms, one of them is shared, a communal living room and a separated kitchen.
Includes a small porch in front of the house.
Swimming pool:
It is an overflow swimming pool, with a 15/7,5 metres dimension, with a small board.
It is coated with blue tessellation, with a bottom drain and 6 projectors also in the bottom. It has 3 light projectors.
There is a machinery area under the porch, with a water collection tank and a sand filter.
On the west side the wall is ’’endless’’ and on the east side it ends in a ’’beach’’ of tiles.
At the ends it has a tiled border.
At the north end, there is a large thatched shed, with an extensive wooden table and benches, with a washbasin and a small fridge. The table and benches are made of wood and seat 24 people.
The beaches of Costa Vicentina are nearly 17 km away (São Torpes), and there is a great diversity of beaches in the vicinities (Vieirinha, Porto Covo, Areias Brancas, ...).
Melides, as well as its reputable beaches, is less than 20 km away by national road.
Areas:
It has an 18.7 ha total area, being the rural area occupied mostly by stone pine and cork tree.
The residential area is composed by 9 distinct areas:
The main villa, with an around 600 sqm
area, comprises 7 suites, one of them being the master suite (around 60 sqm), a dining room, a living room, a kitchen with professional equipment, a social bathroom, a laundry area and an ample leisure area, with snooker and a projector, space to accommodate 4 additional people, as well as a long corridor that distributes the bedrooms, living rooms and kitchen.
An independent villa (around 90 sqm), with two suites and a living room with kitchenette, accommodating 8 people.
The caretakers´ villa, (around 150 sqm), with 4 bedrooms, living room, kitchen and 2 bathrooms.
A wooden house (around 50 sqm), with two bedrooms, a bathroom and a storage area.
A warehouse / garage, with two boxes for horses and an around 220 sqm area for breeding.
An exterior riding arena with a wooden fence, located close to the stables.
A 15X7,5 metres infinity swimming pool, with a surrounding garden and a porch with a table for 24 people.
An extensive garden area surrounds the main house, the wooden house and the swimming pool, with flowerbeds and an automatic watering system.
A pond with 2,300 sqm, two water boreholes and a tank with a capacity of about 30,000 litres.
Main house:
Around 600 sqm, with 6 suites on the ground floor, all of them with embedded wardrobes.
The deluxe master suite is placed on the upper floor, with a large dimensioned closet and a bathroom with shower and bathtub.
The kitchen is ample, with access to the dining room, equipped with an ’’industrial’’ cooker in island, a small dining area and a closed pantry.
The bedrooms are distributed by a long corridor, which also serves the first floor and the games´ area.
In the corridor, besides the entry hall, there is also a small social bathroom and a small storage area.
The living room (around 100 sqm), is divided into three areas: a living room with fireplace, a reading room and a TV room.
The ground floor, with direct access to the garden / swimming pool, has around 200 sqm, with 3 areas: games´ room with snooker and TV area. On this floor there are two bathrooms with showers to support the swimming pool, a wine cellar and a large storage area with a large dimensioned safe.
The house is equipped with a central heating system supplied by gas and includes a central vacuum unit.
It has an independent machinery area, where the boiler, compressor, filters and irrigation system are located.
Secondary house:
It has an around 90 sqm area, with 2 suites with embedded wardrobes.
The kitchen / kitchenette is equipped with cooker, dishwasher and water heater, and includes a small dining area.
The living room, placed in the centre of the house, has around 40 sqm and comprises 2 sofa beds, accommodating 4 extra people.
It has central heating supplied by gas.
Wooden house:
It has an around 50 sqm area, comprehends 2 bedrooms with embedded wardrobes and a
shared bathroom with shower.
There is also a small storage area with an electric boiler for water heating.
It has a porch in the frontal area of the house.
Caretakers´ house:
Has an around 150 sqm area, with 4 bedrooms, 2 bathrooms, one of them is shared, a communal living room and a separated kitchen.
Includes a small porch in front of the house.
Swimming pool:
It is an overflow swimming pool, with a 15/7,5 metres dimension, with a small board.
It is coated with blue tessellation, with a bottom drain and 6 projectors also in the bottom. It has 3 light projectors.
There is a machinery area under the porch, with a water collection tank and a sand filter.
On the west side the wall is ’’endless’’ and on the east side it ends in a ’’beach’’ of tiles.
At the ends it has a tiled border.
At the north end, there is a large thatched shed, with an extensive wooden table and benches, with a washbasin and a small fridge. The table and benches are made of wood and seat 24 people.
Contact
Apartment 2 Bedrooms
Leiria, Pousos, Barreira e Cortes, Distrito de Leiria
New · 139m²
buy
315.000 €
Fantastic 2 bedroom apartment, in the iconic Comendador building, classified as architectural heritage of reference and
located in the city centre of Leiria, close to all sorts of local business, services and public transportation.
With a 139,10 sqm private gross area, an excellent sun exposure and an excellent quality of finishes, it is equipped with central heating and air conditioning. The apartment offers very generous areas, being distributed as follows:
- Living Room: 30,77 sqm.
- Fully equipped kitchen in open space: 12,78 sqm.
- Social bathroom: 3,11 sqm.
- Suite: 20,97 sqm.
- Bathroom: 4,80 sqm.
- Master Suite: 22,92 sqm.
- Bathroom: 3,78 sqm.
- Balcony: 2,81 sqm
This fraction also includes one parking space and it is already prepared for charging electric cars.
An excellent option for those who are looking for serenity without giving up the comfort of being in the heart of the city.
Título Customizado Inglês
located in the city centre of Leiria, close to all sorts of local business, services and public transportation.
With a 139,10 sqm private gross area, an excellent sun exposure and an excellent quality of finishes, it is equipped with central heating and air conditioning. The apartment offers very generous areas, being distributed as follows:
- Living Room: 30,77 sqm.
- Fully equipped kitchen in open space: 12,78 sqm.
- Social bathroom: 3,11 sqm.
- Suite: 20,97 sqm.
- Bathroom: 4,80 sqm.
- Master Suite: 22,92 sqm.
- Bathroom: 3,78 sqm.
- Balcony: 2,81 sqm
This fraction also includes one parking space and it is already prepared for charging electric cars.
An excellent option for those who are looking for serenity without giving up the comfort of being in the heart of the city.
Título Customizado Inglês
Contact
House 6 Bedrooms
Sesimbra (Castelo), Distrito de Setúbal
Used · 450m²
buy
960.000 €
6 bedroom villa, in Sesimbra, in a location with some villas around, involved in a nature environment, near the beach.
It is a villa from 1992, with an anti-seismic structure, with 450 sqm composed by 3 floors, on a 1,465 sqm plot of land.
The spacious basement includes a large double garage, a storage room, a games room with a bar, a shower room and WC as well as a wine cellar. A door gives direct access to the covered swimming pool.
The ground floor comprises a fantastic hall, a suite, living room, kitchen and a bedroom, which currently works as an artistic studio, being an area that can be converted into a small apartment, since it has a service door, to access the exterior.
Still on the ground floor, following the main hall, there is a kitchen, a laundry area, a large dimensioned living room with fireplace and a dining room facing a fantastic terrace with barbecue and a pleasant garden, which includes a long covered swimming pool.
On the first floor there are 2 suites, two bedrooms, two bathrooms and a terrace with a pergola, where you can enjoy a panoramic view of the surrounding nature area.
The villa has an elegant wooden staircase, in snail, which provides easy access to the whole house.
This property has 20 photovoltaic panels assembled by EDP, which in addition to having self-consumption, the energy surplus may be sold, also to EDP.
The house is equipped with fibre optics, with network access in all rooms and the garden. It has a security system with a perimeter alarm and presence sensors. This system is connected to a remote surveillance centre.
This villa offers the perfect balance between space, comfort and elegance.
Located near Arrábida, 5 km from Califórnia beach (on the banks of the River Sado, in Sesimbra) and 8 km from Lagoa de Albufeira beach, on the Atlantic Ocean.
The property has a borehole, which provides an accessible and convenient source of water. This eliminates the need to rely solely on public water supplies or external sources, which can reduce water costs.
The villa has an efficient (not innovative) heating system generated by a new SIME SOLO 25-35 EV diesel-fired boiler connected to the network of radiators installed throughout the house. A thermostat is used to program the temperature for the whole house.
Reversible air-conditioning units have been installed in the bedrooms and guest flat for the summer.
Hot water is generated by solar panels. This installation is new.
It is located near Arrábida, 5 km away from the California beach (on the banks of the Sado River in Sesimbra) and 8 km away from the beach of Lagoa de Albufeira.
It is a villa from 1992, with an anti-seismic structure, with 450 sqm composed by 3 floors, on a 1,465 sqm plot of land.
The spacious basement includes a large double garage, a storage room, a games room with a bar, a shower room and WC as well as a wine cellar. A door gives direct access to the covered swimming pool.
The ground floor comprises a fantastic hall, a suite, living room, kitchen and a bedroom, which currently works as an artistic studio, being an area that can be converted into a small apartment, since it has a service door, to access the exterior.
Still on the ground floor, following the main hall, there is a kitchen, a laundry area, a large dimensioned living room with fireplace and a dining room facing a fantastic terrace with barbecue and a pleasant garden, which includes a long covered swimming pool.
On the first floor there are 2 suites, two bedrooms, two bathrooms and a terrace with a pergola, where you can enjoy a panoramic view of the surrounding nature area.
The villa has an elegant wooden staircase, in snail, which provides easy access to the whole house.
This property has 20 photovoltaic panels assembled by EDP, which in addition to having self-consumption, the energy surplus may be sold, also to EDP.
The house is equipped with fibre optics, with network access in all rooms and the garden. It has a security system with a perimeter alarm and presence sensors. This system is connected to a remote surveillance centre.
This villa offers the perfect balance between space, comfort and elegance.
Located near Arrábida, 5 km from Califórnia beach (on the banks of the River Sado, in Sesimbra) and 8 km from Lagoa de Albufeira beach, on the Atlantic Ocean.
The property has a borehole, which provides an accessible and convenient source of water. This eliminates the need to rely solely on public water supplies or external sources, which can reduce water costs.
The villa has an efficient (not innovative) heating system generated by a new SIME SOLO 25-35 EV diesel-fired boiler connected to the network of radiators installed throughout the house. A thermostat is used to program the temperature for the whole house.
Reversible air-conditioning units have been installed in the bedrooms and guest flat for the summer.
Hot water is generated by solar panels. This installation is new.
It is located near Arrábida, 5 km away from the California beach (on the banks of the Sado River in Sesimbra) and 8 km away from the beach of Lagoa de Albufeira.
Contact
House 4 Bedrooms
Palmela, Distrito de Setúbal
Used · 178m²
With Garage
buy
750.000 €
Located in a quiet and privileged area of Palmela, this magnificent property offers a unique quality of life, combining the quiet of the countryside with the convenience of proximity to the main access routes and points of interest with quick access to the A2 motorway (10 minutes), Palmela just 10 minutes away, Setúbal 15 minutes and then Troia and Comporta, the beaches of Figueirinha and Arrábida in just 30 minutes, Lisbon 40 minutes away by car and the airport just 35 minutes.
With a total 15,000 sqm area of land, this property dazzles with a villa composed by 4 bedrooms and 5 bathrooms, built with a 253 sqm gross area.
The bedrooms, located in a separate area of the house, offer an environment of tranquillity and comfort, all of them with a private bathroom and a closet area. The wooden floor provides a welcoming feeling, while the shutters allow access to the ample terraces, offering its residents unobstructed views of the countryside and the Palmela Castle.
The entrance hall distributes the different areas of the house, including a large dimensioned cozy living room with fireplace, an ample fully equipped kitchen with island, a dining area leading into the terrace with the barbecue and oven, a laundry area and 2 pantries.
The ample terraces are accessible from all major divisions, offering magnificent views in all directions.
The property also features a spacious attic, converted for various purposes, including an office, home cinema, recreation area and storage space.
In addition to the villa, the property has a garage for two cars, diesel central heating system, fireplace with a heat recovery unit, 4 solar panels, water hole, irrigation system, electric gate and video surveillance.
Outside, there are several amenities, such as a leisure area with barbecue and oven, kennels, outdoor bathroom, 2 storage houses that can be converted into an outdoor bedroom, a tool room, an engine room.
The property also has a vegetable garden area and a wide variety of fruit trees including figs, pistachios, pears, peaches, plums, pomegranate, persimmons, apples, almonds, blackberries, avocados, walnuts, lemons, limes, tangerines, oranges, apricots and cherries.
Also noteworthy are the approximatly 6,000 sqm of a centenary vineyard, which produces the Fernão Pires Branco variety, used by the prestigious Ermelinda Freitas Winery.
This unique property also includes 3 horse boxes and a shed plus 2 removable boxes and an arena, completing the ideal setting for those who are looking for the best of the countryside without neglecting comfort and sophistication. Book your visit now and fall in love with this piece of paradise in Palmela!
Porta da Frente Christie’s is a real estate agency that has been operating in the market for more than two decades. Its focus lays on the highest quality houses and developments, not only in the selling market, but also in the renting market. The company was elected by the prestigious brand Christie’s to represent in Portugal, in the areas of Lisbon, Cascais, Oeiras, Sintra and Alentejo. The main purpose of Porta da Frente Christie’s is to offer a top-notch service to our customers.
With a total 15,000 sqm area of land, this property dazzles with a villa composed by 4 bedrooms and 5 bathrooms, built with a 253 sqm gross area.
The bedrooms, located in a separate area of the house, offer an environment of tranquillity and comfort, all of them with a private bathroom and a closet area. The wooden floor provides a welcoming feeling, while the shutters allow access to the ample terraces, offering its residents unobstructed views of the countryside and the Palmela Castle.
The entrance hall distributes the different areas of the house, including a large dimensioned cozy living room with fireplace, an ample fully equipped kitchen with island, a dining area leading into the terrace with the barbecue and oven, a laundry area and 2 pantries.
The ample terraces are accessible from all major divisions, offering magnificent views in all directions.
The property also features a spacious attic, converted for various purposes, including an office, home cinema, recreation area and storage space.
In addition to the villa, the property has a garage for two cars, diesel central heating system, fireplace with a heat recovery unit, 4 solar panels, water hole, irrigation system, electric gate and video surveillance.
Outside, there are several amenities, such as a leisure area with barbecue and oven, kennels, outdoor bathroom, 2 storage houses that can be converted into an outdoor bedroom, a tool room, an engine room.
The property also has a vegetable garden area and a wide variety of fruit trees including figs, pistachios, pears, peaches, plums, pomegranate, persimmons, apples, almonds, blackberries, avocados, walnuts, lemons, limes, tangerines, oranges, apricots and cherries.
Also noteworthy are the approximatly 6,000 sqm of a centenary vineyard, which produces the Fernão Pires Branco variety, used by the prestigious Ermelinda Freitas Winery.
This unique property also includes 3 horse boxes and a shed plus 2 removable boxes and an arena, completing the ideal setting for those who are looking for the best of the countryside without neglecting comfort and sophistication. Book your visit now and fall in love with this piece of paradise in Palmela!
Porta da Frente Christie’s is a real estate agency that has been operating in the market for more than two decades. Its focus lays on the highest quality houses and developments, not only in the selling market, but also in the renting market. The company was elected by the prestigious brand Christie’s to represent in Portugal, in the areas of Lisbon, Cascais, Oeiras, Sintra and Alentejo. The main purpose of Porta da Frente Christie’s is to offer a top-notch service to our customers.
Contact
House 4 Bedrooms
N.S. da Vila, N.S. do Bispo e Silveiras, Montemor-o-Novo, Distrito de Évora
Used · 313m²
With Garage
buy
945.000 €
Contemporary villa, with plenty of light, in a 2950 sqm plot of land, with 314 sqm of construction, inserted in the touristic development L’AND Vineyards in Montemor-o-Novo.
The L’AND Vineyards development, with 65 ha, has several cores designed by different internationally renowned architects. This beautiful villa, designed by the architect João Carrilho da Graça, is integrated in the Touriga Nacional Nucleus (7 houses).
The villa is distributed as follows:
Ground Floor
Entry hall,
Large dimensioned living room with fireplace,
Dining room with fireplace,
Office,
Suite,
2 bedrooms,
1 bathroom,
Kitchen equipped with Smeg and Bosch household appliances, furniture of the Bluetop brand.
Laundry area
Pantry
First floor
Master suite with terrace, giving access to a rooftop with lots of privacy and stunning views of the Alentejo landscape.
The villa is equipped with solar panels, with smart water and electricity meters, allowing the possibility of receiving daily counts, sent by telephone by the development, via an audio installation system hidden in the ground, (there is the possibility of maintaining the existing equipment by negotiation) or maintain only the pre-installation, radiant floor heating, air conditioning and system of presence lights, allowing energy savings.
Outside there is a vast illuminated garden, very well maintained, with a playful part for children, an organic garden, an orchard with several fruit trees, a pergola allowing long and fun picnics, an ample terrace and a swimming pool with an electrical top.
Garage with parking space for two cars and several support areas.
L’AND is located in Montemor-o-Novo, in the heart of Alentejo, but only 50 minutes away from Lisbon and 20 minutes away from Évora, a city considered World Heritage by Unesco.
The architecture, markedly contemporary, blends the Mediterranean cultural tradition through the modern revisitation of the courtyard houses.
The vineyard and wine are more than landmarks in the landscape and the Wine Club is the unifying element, giving the owners the possibility of having their own vineyard, creating and producing their own wine in the winery of the development, and participating in wine events and in the harvest festival.
Porta da Frente Christie’s is a real estate agency that has been operating in the market for more than two decades. Its focus lays on the highest quality houses and developments, not only in the selling market, but also in the renting market. The company was elected by the prestigious brand Christie’s - one of the most reputable auctioneers, Art institutions and Real Estate of the world - to be represented in Portugal, in the areas of Lisbon, Cascais, Oeiras, Sintra and Alentejo. The main purpose of Porta da Frente Christie’s is to offer a top-notch service to our customers
The L’AND Vineyards development, with 65 ha, has several cores designed by different internationally renowned architects. This beautiful villa, designed by the architect João Carrilho da Graça, is integrated in the Touriga Nacional Nucleus (7 houses).
The villa is distributed as follows:
Ground Floor
Entry hall,
Large dimensioned living room with fireplace,
Dining room with fireplace,
Office,
Suite,
2 bedrooms,
1 bathroom,
Kitchen equipped with Smeg and Bosch household appliances, furniture of the Bluetop brand.
Laundry area
Pantry
First floor
Master suite with terrace, giving access to a rooftop with lots of privacy and stunning views of the Alentejo landscape.
The villa is equipped with solar panels, with smart water and electricity meters, allowing the possibility of receiving daily counts, sent by telephone by the development, via an audio installation system hidden in the ground, (there is the possibility of maintaining the existing equipment by negotiation) or maintain only the pre-installation, radiant floor heating, air conditioning and system of presence lights, allowing energy savings.
Outside there is a vast illuminated garden, very well maintained, with a playful part for children, an organic garden, an orchard with several fruit trees, a pergola allowing long and fun picnics, an ample terrace and a swimming pool with an electrical top.
Garage with parking space for two cars and several support areas.
L’AND is located in Montemor-o-Novo, in the heart of Alentejo, but only 50 minutes away from Lisbon and 20 minutes away from Évora, a city considered World Heritage by Unesco.
The architecture, markedly contemporary, blends the Mediterranean cultural tradition through the modern revisitation of the courtyard houses.
The vineyard and wine are more than landmarks in the landscape and the Wine Club is the unifying element, giving the owners the possibility of having their own vineyard, creating and producing their own wine in the winery of the development, and participating in wine events and in the harvest festival.
Porta da Frente Christie’s is a real estate agency that has been operating in the market for more than two decades. Its focus lays on the highest quality houses and developments, not only in the selling market, but also in the renting market. The company was elected by the prestigious brand Christie’s - one of the most reputable auctioneers, Art institutions and Real Estate of the world - to be represented in Portugal, in the areas of Lisbon, Cascais, Oeiras, Sintra and Alentejo. The main purpose of Porta da Frente Christie’s is to offer a top-notch service to our customers
Contact
Mansion 8 Bedrooms
Caia, São Pedro e Alcáçova, Elvas, Distrito de Portalegre
Used · 1,060m²
buy
1.500.000 €
Located in the Historical Area, in one of the most typical and beautiful places of Elvas, and really close to the Cathedral. The Palace is composed by a picturesque triangular square
with manor houses, with coat of arms, and the Church of Nossa Senhora da Consolação. This square is close to the 10th century Arab Gate, flanked by two towers and crowned
with a gallery.
The Mesquita Pimentel Palace was built in the 16th century by Luís de Mesquita Pimentel, a noble knight from Elvas. The Palace hosted King Filipe II of Spain in 1580, while he lived in Elvas before leaving for Lisbon. Several months earlier, the Palace was deeply refurbished by the royal architect Juan de Herrera, the architect who built the Escorial Monastery. Originally, the Palace was connected to the building a little further down, at the Porta do Sol, forming only one building.
The palace was modified during the 18th and 19th centuries, keeping only its side façade, a corner window with colonnettes, typical of the late 16th century Spanish architecture.
Inside the palace, there is a large patio that can be accessed from a portal crowned by the coat of arms of the Mesquita Pimentel family.
An impressive section of the first Islamic wall runs through the Palace. This enclosure
was built in the 9th century and includes the ancient Temple Gate in the wall, with an original horseshoe arch and an elbow entrance.
Distributed by three floors and with high adorned ceilings, the Palace has currently
eight bedrooms, seven living rooms, four bathrooms, three libraries/offices, three marble fireplaces, two kitchens, five vaulted barns, stables, woodshed, garage, several patios, terraces, balconies and gardens. In the backyard there is an Arab cistern for watering and an ample area where a swimming pool could be placed.
The palace also offers beautiful panoramic views over Elvas and its idyllic setting. The fact of being Patrimony, it also qualifies it for certain tax benefits.
tax benefits.
with manor houses, with coat of arms, and the Church of Nossa Senhora da Consolação. This square is close to the 10th century Arab Gate, flanked by two towers and crowned
with a gallery.
The Mesquita Pimentel Palace was built in the 16th century by Luís de Mesquita Pimentel, a noble knight from Elvas. The Palace hosted King Filipe II of Spain in 1580, while he lived in Elvas before leaving for Lisbon. Several months earlier, the Palace was deeply refurbished by the royal architect Juan de Herrera, the architect who built the Escorial Monastery. Originally, the Palace was connected to the building a little further down, at the Porta do Sol, forming only one building.
The palace was modified during the 18th and 19th centuries, keeping only its side façade, a corner window with colonnettes, typical of the late 16th century Spanish architecture.
Inside the palace, there is a large patio that can be accessed from a portal crowned by the coat of arms of the Mesquita Pimentel family.
An impressive section of the first Islamic wall runs through the Palace. This enclosure
was built in the 9th century and includes the ancient Temple Gate in the wall, with an original horseshoe arch and an elbow entrance.
Distributed by three floors and with high adorned ceilings, the Palace has currently
eight bedrooms, seven living rooms, four bathrooms, three libraries/offices, three marble fireplaces, two kitchens, five vaulted barns, stables, woodshed, garage, several patios, terraces, balconies and gardens. In the backyard there is an Arab cistern for watering and an ample area where a swimming pool could be placed.
The palace also offers beautiful panoramic views over Elvas and its idyllic setting. The fact of being Patrimony, it also qualifies it for certain tax benefits.
tax benefits.
Contact
Apartment 3 Bedrooms
Santo Isidoro, Mafra, Distrito de Lisboa
Used · 122m²
View Sea
buy
715.000 €
3 bedroom apartment on the last floor, with a 37 sqm private terrace on the rooftop, with total sea view, inserted in a closed condominium, with swimming pool and garden.
It is under construction with the deeds scheduled for September 2024.
This business is a resale.
It is composed by:
- living room facing West (33 sqm) in open space with the kitchen (13 sqm) equipped with Bosch household appliances; with access to a balcony (26 sqm) with sea view;
- Suite (23 sqm) with closet, full private bathroom and balcony with sea view;
- 2 bedrooms (12 sqm + 13 sqm) with wardrobes and access to a balcony (10 sqm);
- full private bathroom to support the bedrooms (5 sqm);
- Private terrace on the rooftop with access from the balcony of the living room with total sea view (37 sqm);
- Storage area (12 sqm);
- 2 parking spaces outside the condominium.
The condominium is located 3 km away from the village of Ericeira and 1 km away from the Ribeira d’Ilhas beach.
Innovative construction with the ’Wood Frame’ method, used in Northern Europe, Japan, the United States and Canada, consisting of the use of certified wood from renewable forests, with less use of water and gas emissions.
Due to the high level of quality standards, it is classified with energy certification A, which allows high thermal insulation, high-performance acclimatization and therefore reduction in energy costs.
The closed condominium, with swimming pool and landscaped communal areas, is totally facing east and west, consisting of two blocks of 4 and 8 apartments, all with balconies, porches, garden or terraces.
Structure of the building:
Anti-seismic, in laminated beams wood of high strength and stability, sized according to the regulations in force.
Façade :
Insulation of the walls in mineral wool panels with vapor barrier, coated in anthracite flat tile or slatted in heat treated wood.
Window frames:
Outside, aluminum with thermal cutting in anthracite color and double glazed windows with air box. Inside, roller blinds blackout with electrical control.
Flooring in floating floor.
Sanitary facilities:
- Ceramic floor Roca.
- Washbasins in white porcelain and suspended countertop.
- Shower trays made of white acrylic sheet.
- Top-finished single-lever taps.
- Tempered glass mirror and shower enclosures.
Kitchen:
Equipped with Bosch household appliances: exhaust fan, induction hob, multifunction oven, microwave, combined fridge, washing machines and dishwashers.
Acclimatization:
- Air conditioning, inverter type, consisting of multi-split system.
- Water heating.
Exterior:
Parking areas, with space for people with reduced mobility and visitors, with the possibility of installing electric vehicle charging.
Pedestrian access, gardens, swimming pool and leisure area on deck.
Porta da Frente Christie’s is a real estate agency that has been operating in the market for more than two decades. Its focus lays on the highest quality houses and developments, not only in the selling market, but also in the renting market. The company was elected by the prestigious brand Christie’s International Real Estate to represent Portugal, in the areas of Lisbon, Cascais, Oeiras, Sintra and Alentejo. The main purpose of Porta da Frente Christie’s is to offer a top-notch service to our customers.
It is under construction with the deeds scheduled for September 2024.
This business is a resale.
It is composed by:
- living room facing West (33 sqm) in open space with the kitchen (13 sqm) equipped with Bosch household appliances; with access to a balcony (26 sqm) with sea view;
- Suite (23 sqm) with closet, full private bathroom and balcony with sea view;
- 2 bedrooms (12 sqm + 13 sqm) with wardrobes and access to a balcony (10 sqm);
- full private bathroom to support the bedrooms (5 sqm);
- Private terrace on the rooftop with access from the balcony of the living room with total sea view (37 sqm);
- Storage area (12 sqm);
- 2 parking spaces outside the condominium.
The condominium is located 3 km away from the village of Ericeira and 1 km away from the Ribeira d’Ilhas beach.
Innovative construction with the ’Wood Frame’ method, used in Northern Europe, Japan, the United States and Canada, consisting of the use of certified wood from renewable forests, with less use of water and gas emissions.
Due to the high level of quality standards, it is classified with energy certification A, which allows high thermal insulation, high-performance acclimatization and therefore reduction in energy costs.
The closed condominium, with swimming pool and landscaped communal areas, is totally facing east and west, consisting of two blocks of 4 and 8 apartments, all with balconies, porches, garden or terraces.
Structure of the building:
Anti-seismic, in laminated beams wood of high strength and stability, sized according to the regulations in force.
Façade :
Insulation of the walls in mineral wool panels with vapor barrier, coated in anthracite flat tile or slatted in heat treated wood.
Window frames:
Outside, aluminum with thermal cutting in anthracite color and double glazed windows with air box. Inside, roller blinds blackout with electrical control.
Flooring in floating floor.
Sanitary facilities:
- Ceramic floor Roca.
- Washbasins in white porcelain and suspended countertop.
- Shower trays made of white acrylic sheet.
- Top-finished single-lever taps.
- Tempered glass mirror and shower enclosures.
Kitchen:
Equipped with Bosch household appliances: exhaust fan, induction hob, multifunction oven, microwave, combined fridge, washing machines and dishwashers.
Acclimatization:
- Air conditioning, inverter type, consisting of multi-split system.
- Water heating.
Exterior:
Parking areas, with space for people with reduced mobility and visitors, with the possibility of installing electric vehicle charging.
Pedestrian access, gardens, swimming pool and leisure area on deck.
Porta da Frente Christie’s is a real estate agency that has been operating in the market for more than two decades. Its focus lays on the highest quality houses and developments, not only in the selling market, but also in the renting market. The company was elected by the prestigious brand Christie’s International Real Estate to represent Portugal, in the areas of Lisbon, Cascais, Oeiras, Sintra and Alentejo. The main purpose of Porta da Frente Christie’s is to offer a top-notch service to our customers.
Contact
House 5 Bedrooms
Azeitão (São Lourenço e São Simão), Setúbal, Distrito de Setúbal
New · 200m²
With Garage
buy
970.000 €
Porta da Frente Christie’s is pleased to present this stunning 5 bedroom villa inserted in the area of ’’Casas de Azeitão’’.
A villa with modern lines, and characterized by contemporary and minimalist elements, offering simplicity, functionality and an elegant aesthetic.
This 5 bedroom villa, with a 290 sqm gross construction area and inserted in a plot of almost 500 sqm, is distributed by 3 floors with the following layout:
On the floor -1, there is a large dimensioned garage with capacity for three cars, a laundry area and two spacious bedrooms supported by two bathrooms.
The ground floor level comprises a living room with a fully equipped kitchen in open space with Bosch household appliances. Through the living room we access the garden and the swimming pool´s area. On the ground floor we also have two suites and a social bathroom.
On the first floor we find the master suite with bathroom and a walk-in closet, complemented by a balcony. Still on the first floor there is an area that can work as a multipurpose space, with access to a terrace with approximately 30 sqm.
In terms of location, it is placed in an area of villas, 5 minutes away from the centre of the village of Azeitão and its gastronomy of excellence, as well as the wineries and renowned wine houses. It is 20 minutes away from Portinho da Arrábida, for those who want to enjoy nature and beaches. With easy accesses to urban life, Lisbon is 45 minutes away and Setúbal is 20 minutes away.
The villa is under construction, with the completion predicted to the second half of 2024.
Porta da Frente Christie’s is a real estate agency that has been operating in the market for more than two decades. Its focus lays on the highest quality houses and developments, not only in the selling market, but also in the renting market. The company was elected by the prestigious brand Christie’s - one of the most reputable auctioneers, Art institutions and Real Estate of the world - to be represented in Portugal, in the areas of Lisbon, Cascais, Oeiras, Sintra and Alentejo. The main purpose of Porta da Frente Christie’s is to offer a top-notch service to our customers.
A villa with modern lines, and characterized by contemporary and minimalist elements, offering simplicity, functionality and an elegant aesthetic.
This 5 bedroom villa, with a 290 sqm gross construction area and inserted in a plot of almost 500 sqm, is distributed by 3 floors with the following layout:
On the floor -1, there is a large dimensioned garage with capacity for three cars, a laundry area and two spacious bedrooms supported by two bathrooms.
The ground floor level comprises a living room with a fully equipped kitchen in open space with Bosch household appliances. Through the living room we access the garden and the swimming pool´s area. On the ground floor we also have two suites and a social bathroom.
On the first floor we find the master suite with bathroom and a walk-in closet, complemented by a balcony. Still on the first floor there is an area that can work as a multipurpose space, with access to a terrace with approximately 30 sqm.
In terms of location, it is placed in an area of villas, 5 minutes away from the centre of the village of Azeitão and its gastronomy of excellence, as well as the wineries and renowned wine houses. It is 20 minutes away from Portinho da Arrábida, for those who want to enjoy nature and beaches. With easy accesses to urban life, Lisbon is 45 minutes away and Setúbal is 20 minutes away.
The villa is under construction, with the completion predicted to the second half of 2024.
Porta da Frente Christie’s is a real estate agency that has been operating in the market for more than two decades. Its focus lays on the highest quality houses and developments, not only in the selling market, but also in the renting market. The company was elected by the prestigious brand Christie’s - one of the most reputable auctioneers, Art institutions and Real Estate of the world - to be represented in Portugal, in the areas of Lisbon, Cascais, Oeiras, Sintra and Alentejo. The main purpose of Porta da Frente Christie’s is to offer a top-notch service to our customers.
Contact
Farm 2 Bedrooms
Maxial e Monte Redondo, Torres Vedras, Distrito de Lisboa
Used · 3,154m²
buy
900.000 €
Torres Vedras is a fabulous historic property dating back to 1526 that features a 17th-century manor, a chapel, and a 1706m2 building. The property is nestled in a 7.5-hectare area surrounded by a generous garden, centuries-old plane trees, and a lake. A 150m well provides water supply.
The location offers unparalleled potential. The manor house and chapel can be transformed into a mansion of 45 rooms, making the property suitable for a conversion into a charming hotel, which is a unique opportunity in this area.
The property adopted an organic approach and biodynamic agricultural practices in 2015, as part of a natural wine project. The terroir, influenced by the sea breeze, imparts vibrant acidity to the wines achieved through slow maturation. Some vineyards, abandoned for years, have been fully revitalized, occupying 5.5 hectares with vines 25-30 years old, and 1.5 hectares with vines planted in 2018. Grape varieties include Castelão, Alicante Bouchet, Tinta Bouchet, Chardonnay, and Arinto. The viticulture is certified organic, with the soil composed of sandstone (grés) and quartz minerals, reflecting the characteristics of the region’s Atlantic climate. The property has a 480m2 cellar and supporting machinery.
The wine stock is not included in the business and will be sold separately. A wooden chalet serves as a support house, with two bedrooms, two bathrooms, and a fully equipped kitchen.
The tranquil environment and stunning views complete this unique setting, providing a one-of-a-kind opportunity for investment and development. Strategically located 5 minutes from the A8, 20 minutes from Ericeira beach, and 35 minutes from Lisbon Airport, the property offers convenient access to various points of interest.
The estate is located 10 minutes from Torres Vedras, a gem of the Portuguese West, blending history and charm in its cobblestone streets and medieval towers. The April 25th Square, the epicenter of social life, reflects authenticity in its restaurants, cafes, and diverse commerce. The Carnival, a significant celebration, is a lively expression of local joy.
For more information, contact us. Porta da Frente Christie’s is a real estate brokerage company operating in the market for over two decades, focusing on the best properties and developments for sale or rent. The company was selected by the prestigious Christie’s International Real Estate brand to represent Portugal in the areas of Lisbon, Cascais, Oeiras, and Alentejo. Porta da Frente Christie’s main mission is to provide excellent service to all our clients.
The location offers unparalleled potential. The manor house and chapel can be transformed into a mansion of 45 rooms, making the property suitable for a conversion into a charming hotel, which is a unique opportunity in this area.
The property adopted an organic approach and biodynamic agricultural practices in 2015, as part of a natural wine project. The terroir, influenced by the sea breeze, imparts vibrant acidity to the wines achieved through slow maturation. Some vineyards, abandoned for years, have been fully revitalized, occupying 5.5 hectares with vines 25-30 years old, and 1.5 hectares with vines planted in 2018. Grape varieties include Castelão, Alicante Bouchet, Tinta Bouchet, Chardonnay, and Arinto. The viticulture is certified organic, with the soil composed of sandstone (grés) and quartz minerals, reflecting the characteristics of the region’s Atlantic climate. The property has a 480m2 cellar and supporting machinery.
The wine stock is not included in the business and will be sold separately. A wooden chalet serves as a support house, with two bedrooms, two bathrooms, and a fully equipped kitchen.
The tranquil environment and stunning views complete this unique setting, providing a one-of-a-kind opportunity for investment and development. Strategically located 5 minutes from the A8, 20 minutes from Ericeira beach, and 35 minutes from Lisbon Airport, the property offers convenient access to various points of interest.
The estate is located 10 minutes from Torres Vedras, a gem of the Portuguese West, blending history and charm in its cobblestone streets and medieval towers. The April 25th Square, the epicenter of social life, reflects authenticity in its restaurants, cafes, and diverse commerce. The Carnival, a significant celebration, is a lively expression of local joy.
For more information, contact us. Porta da Frente Christie’s is a real estate brokerage company operating in the market for over two decades, focusing on the best properties and developments for sale or rent. The company was selected by the prestigious Christie’s International Real Estate brand to represent Portugal in the areas of Lisbon, Cascais, Oeiras, and Alentejo. Porta da Frente Christie’s main mission is to provide excellent service to all our clients.
Contact
House 2 Bedrooms
Carvalhal, Grândola, Distrito de Setúbal
Used · 154m²
With Garage
buy
900.000 €
Tróia, a Prime Twin House in contemporary style, characterized by its exterior cladding in natural stone and glass, located just steps from the beach.
On the ground floor, you will find a welcoming living room of 26m2 with a heat recovery system and direct access to the outside, a spacious dining room of 20m2, a fully equipped kitchen of 6m2, and a social bathroom.
Upstairs, two suites are available, with areas of 25m2 and 16m2, respectively.
The house is complemented by indoor and outdoor furniture, a wooden deck, a fireplace with a heat recovery system, radiant floors, an intercom, air conditioning, solar panels, electric shutters, and an exclusive-use garden. Additionally, it has a private technical area with storage space.
Two outdoor parking spaces, equipped with wallboxes for electric charging, are included.
Offering 24-hour surveillance, maintenance of common areas, access to a medical post, and property management services, this house is located near Troia Golf, recognized as one of the top 10 in continental Europe by Golf World magazine in 2019. With its 6 hectares, 18 holes, and par-72 along the beach, it offers a spectacular view of the Serra da Arrábida.
The Tróia Peninsula, stretching over 25 km between the Sado Estuary and the Atlantic Ocean, offers exclusive beaches, tranquility, blue skies, security, and clean air, pointing towards the magnificent Serra da Arrábida.
Tróia also features a marina, 5-star hotels, shops, restaurants, a casino, a congress center, a supermarket, pharmacy, and medical post.
For more information, contact us. Porta da Frente Christie’s is a real estate brokerage company operating in the market for over two decades, focusing on the best properties and developments for sale or rent. The company was selected by the prestigious Christie’s International Real Estate brand to represent Portugal in the areas of Lisbon, Cascais, Oeiras, and Alentejo. Porta da Frente Christie’s main mission is to provide excellent service to all our clients.
On the ground floor, you will find a welcoming living room of 26m2 with a heat recovery system and direct access to the outside, a spacious dining room of 20m2, a fully equipped kitchen of 6m2, and a social bathroom.
Upstairs, two suites are available, with areas of 25m2 and 16m2, respectively.
The house is complemented by indoor and outdoor furniture, a wooden deck, a fireplace with a heat recovery system, radiant floors, an intercom, air conditioning, solar panels, electric shutters, and an exclusive-use garden. Additionally, it has a private technical area with storage space.
Two outdoor parking spaces, equipped with wallboxes for electric charging, are included.
Offering 24-hour surveillance, maintenance of common areas, access to a medical post, and property management services, this house is located near Troia Golf, recognized as one of the top 10 in continental Europe by Golf World magazine in 2019. With its 6 hectares, 18 holes, and par-72 along the beach, it offers a spectacular view of the Serra da Arrábida.
The Tróia Peninsula, stretching over 25 km between the Sado Estuary and the Atlantic Ocean, offers exclusive beaches, tranquility, blue skies, security, and clean air, pointing towards the magnificent Serra da Arrábida.
Tróia also features a marina, 5-star hotels, shops, restaurants, a casino, a congress center, a supermarket, pharmacy, and medical post.
For more information, contact us. Porta da Frente Christie’s is a real estate brokerage company operating in the market for over two decades, focusing on the best properties and developments for sale or rent. The company was selected by the prestigious Christie’s International Real Estate brand to represent Portugal in the areas of Lisbon, Cascais, Oeiras, and Alentejo. Porta da Frente Christie’s main mission is to provide excellent service to all our clients.
Contact
Commercial space
Parque das Nações, Lisboa, Distrito de Lisboa
Used · 282m²
With Garage
buy
1.550.000 €
Excellent shops, with a combined 282 sqm floor area, located in the most central area of Parque das Nações, next to the Casino of Lisbon and surrounded by a vast offer of local business and services, in addition to excellent landmarks such as the Vasco da Gama Shopping Centre, the Oceanarium of Lisbon, Marina and Altice Arena, combined with a high number of headquarters of companies around it, guaranteeing a very large and regular flow of people passing through.
The area is also very well equipped with restaurants and hotel services, a few hundred metres from Gare do Oriente, with a wide range of public transportation (subway, train, buses and taxis, among others), as well as a wide range of public parking spaces, some of them with electrical chargers, literally at your doorstep, allowing your customers and visitors the comfort of quick accesses to your services.
It also has privileged road accesses to the main roads to any point of the city and surroundings.
Its generous total floor area and location, complemented with the 6 (six) private parking spaces in the garage, constitute a rare and excellent commercial offer in this area that has a high demand for investments in various commercial activities.
Do not miss this great opportunity to invest in a unique space and with a great commercial return in one of the most exclusive and sought after areas of Parque das Nações.
We are waiting for your contact and to schedule a visit.
Thank you.
The area is also very well equipped with restaurants and hotel services, a few hundred metres from Gare do Oriente, with a wide range of public transportation (subway, train, buses and taxis, among others), as well as a wide range of public parking spaces, some of them with electrical chargers, literally at your doorstep, allowing your customers and visitors the comfort of quick accesses to your services.
It also has privileged road accesses to the main roads to any point of the city and surroundings.
Its generous total floor area and location, complemented with the 6 (six) private parking spaces in the garage, constitute a rare and excellent commercial offer in this area that has a high demand for investments in various commercial activities.
Do not miss this great opportunity to invest in a unique space and with a great commercial return in one of the most exclusive and sought after areas of Parque das Nações.
We are waiting for your contact and to schedule a visit.
Thank you.
Contact
Apartment 3 Bedrooms Duplex
Montijo e Afonsoeiro, Distrito de Setúbal
Used · 208m²
With Garage
buy
695.000 €
We present an extraordinary Luxury 3 Bedroom Duplex Apartment, with a stunning 120 m² terrace, located in the prestigious Ria Gallega development, in Afonsoeiro, Montijo. With a gross area of 263 m² and a floor area of 208 m², this property offers a sophisticated environment, ideal for those looking for quality of life and comfort.
This flat stands out for its high-quality finishes, from the fully equipped kitchen with Siemens appliances, to the thermal and acoustic comfort systems, including air conditioning, electric thermal shutters and electric underfloor heating. The property has energy certification A, ensuring efficiency and sustainability, in addition to including Vulcano solar panels for water heating.
With three bedrooms, three bathrooms, storage room and two parking spaces, this T3 Duplex offers practicality and functionality. The terrace, with barbecue, provides the perfect setting for outdoor leisure time.
Located 30 km from Lisbon, with easy access to the Vasco da Gama Bridge, this property combines tranquillity and proximity to all amenities, such as beaches, schools, pharmacies and Shopping Alegro Montijo.
A unique investment opportunity in a dream property.
Porta da Frente Christie’s is a real estate brokerage company that has been working in the market for over two decades, focusing on the best properties and developments, both for sale and for rent. The company was selected by the prestigious Christie’s International Real Estate brand to represent Portugal, in the areas of Lisbon, Cascais, Oeiras and Alentejo. The main mission of Christie’s Front Door is to privilege an excellent service to all our customers.
This flat stands out for its high-quality finishes, from the fully equipped kitchen with Siemens appliances, to the thermal and acoustic comfort systems, including air conditioning, electric thermal shutters and electric underfloor heating. The property has energy certification A, ensuring efficiency and sustainability, in addition to including Vulcano solar panels for water heating.
With three bedrooms, three bathrooms, storage room and two parking spaces, this T3 Duplex offers practicality and functionality. The terrace, with barbecue, provides the perfect setting for outdoor leisure time.
Located 30 km from Lisbon, with easy access to the Vasco da Gama Bridge, this property combines tranquillity and proximity to all amenities, such as beaches, schools, pharmacies and Shopping Alegro Montijo.
A unique investment opportunity in a dream property.
Porta da Frente Christie’s is a real estate brokerage company that has been working in the market for over two decades, focusing on the best properties and developments, both for sale and for rent. The company was selected by the prestigious Christie’s International Real Estate brand to represent Portugal, in the areas of Lisbon, Cascais, Oeiras and Alentejo. The main mission of Christie’s Front Door is to privilege an excellent service to all our customers.
Contact
Commercial
Oeiras e São Julião da Barra, Paço de Arcos e Caxias, Distrito de Lisboa
Used · 116m²
rent
2.800 €
Shop in the Centre of Oeiras, in open space, for different areas of activity, including catering with smoke extraction and terrace.
This store is located on a ground floor in Open Space with a 116 sqm private gross area and two bathrooms (one for people with reduced mobility) with the finishes completed.
It has 1 parking space, smoke extraction - allowing restoration - and also a terrace. In this area, chairs and tables for the terrace are provided by the Oeiras City Council.
It is located at Rua Cândido Dos Reis in the centre of Oeiras, close to the Oeiras City Council and other services. Dynamic area.
Porta da Frente Christie’s is a real estate agency that has been operating in the market for more than two decades. Its focus lays on the highest quality houses and developments, not only in the selling market, but also in the renting market.
The company was elected by the prestigious brand Christie’s - one of the most reputable auctioneers, Art institutions and Real Estate of the world - to be represented in Portugal, in the areas of Lisbon, Cascais, Oeiras, Sintra and Alentejo.
Porta da Frente Christie’s has a store, opened to the public, in Oeiras, for seven years, in the prestigious Fórum Oeiras neighbourhood.
We have a specialised team in this region that is ready to offer a top-notch service to our customers.
This store is located on a ground floor in Open Space with a 116 sqm private gross area and two bathrooms (one for people with reduced mobility) with the finishes completed.
It has 1 parking space, smoke extraction - allowing restoration - and also a terrace. In this area, chairs and tables for the terrace are provided by the Oeiras City Council.
It is located at Rua Cândido Dos Reis in the centre of Oeiras, close to the Oeiras City Council and other services. Dynamic area.
Porta da Frente Christie’s is a real estate agency that has been operating in the market for more than two decades. Its focus lays on the highest quality houses and developments, not only in the selling market, but also in the renting market.
The company was elected by the prestigious brand Christie’s - one of the most reputable auctioneers, Art institutions and Real Estate of the world - to be represented in Portugal, in the areas of Lisbon, Cascais, Oeiras, Sintra and Alentejo.
Porta da Frente Christie’s has a store, opened to the public, in Oeiras, for seven years, in the prestigious Fórum Oeiras neighbourhood.
We have a specialised team in this region that is ready to offer a top-notch service to our customers.
Contact
Apartment 1 Bedroom
Cascais e Estoril, Distrito de Lisboa
Used · 103m²
With Garage
buy
690.000 €
Located in the prestigious Green Hill estate, this apartment offers a life of luxury and comfort in the heart of Estoril. With a prime location, it’s a unique opportunity for those seeking a sophisticated lifestyle.
The apartment features an excellent suite, a generously sized living room, a fully equipped open-plan kitchen, and a social WC.
Integrated into a new residential complex, this apartment stands out for the luxury of its finishes.
With a private garage, it benefits from convenient and secure parking for your vehicle, as well as excellent storage space.
The Green Hill estate offers a privileged location, providing quick and easy access to all the amenities Estoril has to offer. From beautiful beaches to gourmet restaurants, exclusive shops, and entertainment options, everything is within reach.
Cascais is a Portuguese village known for its bay, beaches, commerce, and cosmopolitan atmosphere. Considered the most sophisticated destination in the Lisbon region, it is dominated by palaces and the refined elegance of all its constructions. With the sea at its feet, Cascais boasts 7 golf courses, a casino, a marina, and numerous recreational spaces. Just 30 minutes from Lisbon and the international airport.
Porta da Frente Christie’s is a real estate agency that has been operating in the market for over two decades, focusing on the best properties and projects, whether for sale or rental. The company was selected by the prestigious Christie’s International Real Estate brand to represent Portugal in the areas of Lisbon, Cascais, Oeiras, and Alentejo. Porta da Frente Christie’s main mission is to prioritize excellence in service for all our clients.
The apartment features an excellent suite, a generously sized living room, a fully equipped open-plan kitchen, and a social WC.
Integrated into a new residential complex, this apartment stands out for the luxury of its finishes.
With a private garage, it benefits from convenient and secure parking for your vehicle, as well as excellent storage space.
The Green Hill estate offers a privileged location, providing quick and easy access to all the amenities Estoril has to offer. From beautiful beaches to gourmet restaurants, exclusive shops, and entertainment options, everything is within reach.
Cascais is a Portuguese village known for its bay, beaches, commerce, and cosmopolitan atmosphere. Considered the most sophisticated destination in the Lisbon region, it is dominated by palaces and the refined elegance of all its constructions. With the sea at its feet, Cascais boasts 7 golf courses, a casino, a marina, and numerous recreational spaces. Just 30 minutes from Lisbon and the international airport.
Porta da Frente Christie’s is a real estate agency that has been operating in the market for over two decades, focusing on the best properties and projects, whether for sale or rental. The company was selected by the prestigious Christie’s International Real Estate brand to represent Portugal in the areas of Lisbon, Cascais, Oeiras, and Alentejo. Porta da Frente Christie’s main mission is to prioritize excellence in service for all our clients.
Contact
Apartment 2 Bedrooms
Parque das Nações, Lisboa, Distrito de Lisboa
Used · 83m²
With Garage
buy
660.000 €
Imagine living in one of the most desired locations in Lisbon. Having the Tagus right there. Receiving the energy of the first rays of sun every day. Take a walk breathing fresh air. Distrikt is a project that was born in the heart of Parque das Nações, one of the most vibrant areas in Lisbon.
Here you can live the privilege of being close to the Marina, Vasco da Gama shopping center, Oceanarium, restaurants, offices, supermarkets, pharmacies, public transport, public and private schools, gyms and casino.
The project consists of a residential and commercial complex composed by 4 Buildings (Blocks A, B, C and D), with private parking, private pools and garden.
Distrikt’s design concept goes far beyond aesthetic standards. The project results from the commitment to create original, pleasant and functional spaces. It was designed to adapt to the environment, the city and people. It is a space that has everything you need to live happily.
How about going beyond imagination and experience how it is to live in Distrikt? Now you can make this dream come true by visiting the showroom with the rooms of the apartments, available at the sales stand in Avenida Fernando Pessoa Edifício Orpheu Loja 5 - n.º10E, Parque das Nações. Schedule a visit now!
Here you can live the privilege of being close to the Marina, Vasco da Gama shopping center, Oceanarium, restaurants, offices, supermarkets, pharmacies, public transport, public and private schools, gyms and casino.
The project consists of a residential and commercial complex composed by 4 Buildings (Blocks A, B, C and D), with private parking, private pools and garden.
Distrikt’s design concept goes far beyond aesthetic standards. The project results from the commitment to create original, pleasant and functional spaces. It was designed to adapt to the environment, the city and people. It is a space that has everything you need to live happily.
How about going beyond imagination and experience how it is to live in Distrikt? Now you can make this dream come true by visiting the showroom with the rooms of the apartments, available at the sales stand in Avenida Fernando Pessoa Edifício Orpheu Loja 5 - n.º10E, Parque das Nações. Schedule a visit now!
Contact
House 4 Bedrooms
Olivais, Lisboa, Distrito de Lisboa
Used · 84m²
buy
598.000 €
4 bedroom villa with terrace, fully refurbished, a 10 minutes´ walk from the Oriente station.
Located in a quiet residential environment, this is the opportunity to live in a villa, being at the same time with a unique proximity to Parque das Nações, Oriente Station and Vasco da Gama Shopping Centre only a 10 minutes walking distance.
The perfect combination of a house that offers a spacious terrace of 30 sqm, ideal for enjoying moments outdoors and for entertainment, a large dimensioned living room with a fully equipped kitchen, having this space a total combination of 33 sqm, providing a functional environment, two bedrooms, supported by two bathrooms.
The second floor comprises two suites, both with 18 sqm and an extra room that can work as an office.
Deeply refurbished, with the highest quality finishes, such as double glazed windows, air conditioning, fully equipped kitchen, and a terrace with privacy, so you can enjoy it with family and friends.
**Property leased for a period of 1 year automatically renewable, contract starting July 1, 2024**
Porta da Frente Christie’s is a real estate agency that has been operating in the market for more than two decades. Its focus lays on the highest quality houses and developments, not only in the selling market, but also in the renting market. The company was elected by the prestigious brand Christie’s to represent in Portugal, in the areas of Lisbon, Cascais, Oeiras, Sintra and Alentejo. The main purpose of Porta da Frente Christie’s is to offer a top-notch service to our customers.
Located in a quiet residential environment, this is the opportunity to live in a villa, being at the same time with a unique proximity to Parque das Nações, Oriente Station and Vasco da Gama Shopping Centre only a 10 minutes walking distance.
The perfect combination of a house that offers a spacious terrace of 30 sqm, ideal for enjoying moments outdoors and for entertainment, a large dimensioned living room with a fully equipped kitchen, having this space a total combination of 33 sqm, providing a functional environment, two bedrooms, supported by two bathrooms.
The second floor comprises two suites, both with 18 sqm and an extra room that can work as an office.
Deeply refurbished, with the highest quality finishes, such as double glazed windows, air conditioning, fully equipped kitchen, and a terrace with privacy, so you can enjoy it with family and friends.
**Property leased for a period of 1 year automatically renewable, contract starting July 1, 2024**
Porta da Frente Christie’s is a real estate agency that has been operating in the market for more than two decades. Its focus lays on the highest quality houses and developments, not only in the selling market, but also in the renting market. The company was elected by the prestigious brand Christie’s to represent in Portugal, in the areas of Lisbon, Cascais, Oeiras, Sintra and Alentejo. The main purpose of Porta da Frente Christie’s is to offer a top-notch service to our customers.
Contact
House 4 Bedrooms
Comporta, Alcácer do Sal, Distrito de Setúbal
Used · 183m²
With Swimming Pool
buy
1.250.000 €
4 bedroom ground floor villa, full of charm, in the Possanco allotment, located 2 km away from the village of Comporta, with a 183 sqm construction area and inserted in a 550 sqm plot of land, with swimming pool. Only 5 minutes away from the beach.
It is composed by a living room divided into two environments, living room and dining room, with a heat recovery unit. All this space provides plenty of light with large dimensioned glazed windows that overlook the garden, where the swimming pool is placed.
Ample kitchen, fully equipped.
It comprises 2 suites with bathroom and 2 bedrooms with a separated bathroom to support the bedrooms. It also has a spacious laundry area/separated storage area.
All the bedrooms and living rooms are equipped with air conditioning.
In the outdoor space there is a pleasant garden with a shed and the swimming pool with a wooden deck.
The house offers a fantastic sun exposure: east/West.
The villa is in an excellent location, just 10 minutes away from the Carrasqueira Palafitic Pier, 25 minutes away from Alcácer do Sal, 30 minutes away from Grândola and 1h30 away from Lisbon.
Currently it has a license for local housing.
Porta da Frente Christie’s is a real estate agency that has been operating in the market for more than two decades. Its focus lays on the highest quality houses and developments, not only in the selling market, but also in the renting market. The company was elected by the prestigious brand Christie’s International Real Estate to represent Portugal in the areas of Lisbon, Cascais, Oeiras and Alentejo. The main purpose of Porta da Frente Christie’s is to offer a top-notch service to our customers.
It is composed by a living room divided into two environments, living room and dining room, with a heat recovery unit. All this space provides plenty of light with large dimensioned glazed windows that overlook the garden, where the swimming pool is placed.
Ample kitchen, fully equipped.
It comprises 2 suites with bathroom and 2 bedrooms with a separated bathroom to support the bedrooms. It also has a spacious laundry area/separated storage area.
All the bedrooms and living rooms are equipped with air conditioning.
In the outdoor space there is a pleasant garden with a shed and the swimming pool with a wooden deck.
The house offers a fantastic sun exposure: east/West.
The villa is in an excellent location, just 10 minutes away from the Carrasqueira Palafitic Pier, 25 minutes away from Alcácer do Sal, 30 minutes away from Grândola and 1h30 away from Lisbon.
Currently it has a license for local housing.
Porta da Frente Christie’s is a real estate agency that has been operating in the market for more than two decades. Its focus lays on the highest quality houses and developments, not only in the selling market, but also in the renting market. The company was elected by the prestigious brand Christie’s International Real Estate to represent Portugal in the areas of Lisbon, Cascais, Oeiras and Alentejo. The main purpose of Porta da Frente Christie’s is to offer a top-notch service to our customers.
Contact
Semi-Detached House 3 Bedrooms
Sesimbra (Castelo), Distrito de Setúbal
Used · 172m²
With Swimming Pool
buy
1.200.000 €
Detached villa with 3 bedrooms, 3 terraces and an excellent garden. Distributed by 3 floors and inserted in a plot with more than 500 sqm.
Located in a privileged environment with wide and unobstructed views towards the Meco beach, this villa blends a contemporary design with a multitude of amenities.
When entering this residence, there is an access hall to the private area, as well as a staircase to the lower floor, here the living room and the kitchen are located. The high ceiling creates immediately a sense of grandeur and allows an abundance of natural light.
The kitchen in ’’open space’’, adjacent to the living room, follows the same concept of contemporary design. It is equipped with modern household appliances and stylish cupboards, offering a functional and aesthetically pleasing space to prepare delicious meals. A dining area integrated with the kitchen allows you to enjoy your meals overlooking the garden and the swimming pool.
The construction of this property ensures extreme quality and the best thermal insulation.
This villa offers a stunning infinity pool, perfect for cooling off on hot days and enjoying relaxing moments. The elegant design of the swimming pool integrates perfectly with the outdoor atmosphere, which can be used both inside and through outdoor stairs that add a touch of architectural charm.
The three terraces offer versatile spaces to make the most of the pleasant climate and panoramic views. Whether sunbathing, enjoying an outdoor breakfast or simply enjoying the beauty of the landscape, these spaces offer a serene environment for moments of leisure.
In addition, the property has parking space for 2 cars, one of which is covered, providing security and practicality for residents and visitors.
In short, this detached villa is a stunning residence that provides comfort, luxury and a contemporary atmosphere.
With its 3 bedrooms, a lovely garden, an infinity swimming pool, spacious terraces and dazzling views towards the Meco beach, this property is a perfect haven to enjoy the best of modern life and relax in an incredible natural scenario.
Located in a privileged environment with wide and unobstructed views towards the Meco beach, this villa blends a contemporary design with a multitude of amenities.
When entering this residence, there is an access hall to the private area, as well as a staircase to the lower floor, here the living room and the kitchen are located. The high ceiling creates immediately a sense of grandeur and allows an abundance of natural light.
The kitchen in ’’open space’’, adjacent to the living room, follows the same concept of contemporary design. It is equipped with modern household appliances and stylish cupboards, offering a functional and aesthetically pleasing space to prepare delicious meals. A dining area integrated with the kitchen allows you to enjoy your meals overlooking the garden and the swimming pool.
The construction of this property ensures extreme quality and the best thermal insulation.
This villa offers a stunning infinity pool, perfect for cooling off on hot days and enjoying relaxing moments. The elegant design of the swimming pool integrates perfectly with the outdoor atmosphere, which can be used both inside and through outdoor stairs that add a touch of architectural charm.
The three terraces offer versatile spaces to make the most of the pleasant climate and panoramic views. Whether sunbathing, enjoying an outdoor breakfast or simply enjoying the beauty of the landscape, these spaces offer a serene environment for moments of leisure.
In addition, the property has parking space for 2 cars, one of which is covered, providing security and practicality for residents and visitors.
In short, this detached villa is a stunning residence that provides comfort, luxury and a contemporary atmosphere.
With its 3 bedrooms, a lovely garden, an infinity swimming pool, spacious terraces and dazzling views towards the Meco beach, this property is a perfect haven to enjoy the best of modern life and relax in an incredible natural scenario.
Contact
House 5 Bedrooms
Aroeira, Charneca de Caparica e Sobreda, Almada, Distrito de Setúbal
Under construction · 190m²
With Swimming Pool
buy
2.900.000 €
Luxury villa, of contemporary architecture and the highest quality finishes, located in Herdade da Aroeira.
Inserted in a 1200 sqm lot, with swimming pool and garden and with a 435 sqm construction area, the villa is distributed as follows:
Ground Floor:
- Entry hall
- Living room
- Kitchen in open space
- Bedroom
- Full private bathroom
First Floor:
- Corridor that distributes the bedrooms
- Suite
- Suite
- Master suite with closet
- Reading room
- Living room en mezzanine
-1 Floor:
- Suite
- Gym
- Garage
- Outside patio
Inserted in the complex Herdade da Aroeira, which is a closed condominium and has a total 350 hectares area, pine forest, several lakes, 2 championship golf courses with 18 holes, golf school, Club House with restaurant, bar and shop, tropical swimming pool, tennis courts, shopping area, hotel, playground, pharmacy and spa. Close to schools and colleges. Close to the beaches of Costa da Caparica, about 600 metres away from the beach of Fonte da Telha and about 25 kms away from the centre of Lisbon.
Porta da Frente Christie’s is a real estate agency that has been operating in the market for more than two decades. Its focus lays on the highest quality houses and developments, not only in the selling market, but also in the renting market. The company was elected by the prestigious brand Christie’s - one of the most reputable auctioneers, Art institutions and Real Estate of the world - to be represented in Portugal, in the areas of Lisbon, Cascais, Oeiras, Sintra and Alentejo. The main purpose of Porta da Frente Christie’s is to offer a top-notch service to our customers.
Inserted in a 1200 sqm lot, with swimming pool and garden and with a 435 sqm construction area, the villa is distributed as follows:
Ground Floor:
- Entry hall
- Living room
- Kitchen in open space
- Bedroom
- Full private bathroom
First Floor:
- Corridor that distributes the bedrooms
- Suite
- Suite
- Master suite with closet
- Reading room
- Living room en mezzanine
-1 Floor:
- Suite
- Gym
- Garage
- Outside patio
Inserted in the complex Herdade da Aroeira, which is a closed condominium and has a total 350 hectares area, pine forest, several lakes, 2 championship golf courses with 18 holes, golf school, Club House with restaurant, bar and shop, tropical swimming pool, tennis courts, shopping area, hotel, playground, pharmacy and spa. Close to schools and colleges. Close to the beaches of Costa da Caparica, about 600 metres away from the beach of Fonte da Telha and about 25 kms away from the centre of Lisbon.
Porta da Frente Christie’s is a real estate agency that has been operating in the market for more than two decades. Its focus lays on the highest quality houses and developments, not only in the selling market, but also in the renting market. The company was elected by the prestigious brand Christie’s - one of the most reputable auctioneers, Art institutions and Real Estate of the world - to be represented in Portugal, in the areas of Lisbon, Cascais, Oeiras, Sintra and Alentejo. The main purpose of Porta da Frente Christie’s is to offer a top-notch service to our customers.
Contact
Farm 3 Bedrooms
Santiago do Cacém, S.Cruz e S.Bartolomeu da Serra, Distrito de Setúbal
Used · 112m²
buy
750.000 €
If you are looking for a house that blends modern comfort with the rustic beauty of the Alentejo architecture, this farm is the perfect choice for you.
Located in a quiet setting, this 3.4 hectare property offers a unique experience of living in the countryside with all the contemporary amenities.
Built in 2020, with a 160 sqm private gross area, the property stands out for its architectural features, such as the high ceiling and wood-lined ceilings in the kitchen and living room, providing a warm and inviting atmosphere.
The farm comprises three bedrooms, being one of them a spacious suite with a pleasant closet, in order to always have clothes and belongings organized and can still have direct access to the porch. Another bedroom is being used as an office. The kitchen and living room are in open space, offering a spacious and bright environment. The kitchen is fully equipped and the living room has a double fireplace that provides a cosy atmosphere between the living room and the office. You can count on a full private bathroom with an Italian shower that offers it elegance and modernity.
Quality Finishes: The property presents traces of the Alentejo architecture, with a high ceiling and wood-lined ceiling in the kitchen and living room, while other areas have the ceiling lined with plasterboard with built-in light spots.
The floor is floating in the bedrooms and mosaic in the remaining zones.
Double glazed windows ensure thermal and acoustic insulation.
The water heating is ensured through solar panels, there is air conditioning in all the rooms thus ensuring energy efficiency and comfort throughout the year.
In the outdoor area, the porch offers a panoramic view of the property, creating the perfect place to relax and enjoy nature.
The land, with 3.4 hectares, includes an olive grove and agricultural support, providing numerous opportunities for agricultural projects or outdoor leisure.
This farm represents the perfect harmony between modern luxury and the natural beauty of the Alentejo. If you are looking for a home that provides an unmatched quality of life in a serene rural setting, look no further.
Porta da Frente Christie’s is a real estate agency that has been operating in the market for more than two decades. Its focus lays on the highest quality houses and developments, not only in the selling market, but also in the renting market. The company was elected by the prestigious brand Christie’s International Real Estate to represent Portugal, in the areas of Lisbon, Cascais, Oeiras, Sintra and Alentejo. The main purpose of Porta da Frente Christie’s is to offer a top-notch service to our customers.
Located in a quiet setting, this 3.4 hectare property offers a unique experience of living in the countryside with all the contemporary amenities.
Built in 2020, with a 160 sqm private gross area, the property stands out for its architectural features, such as the high ceiling and wood-lined ceilings in the kitchen and living room, providing a warm and inviting atmosphere.
The farm comprises three bedrooms, being one of them a spacious suite with a pleasant closet, in order to always have clothes and belongings organized and can still have direct access to the porch. Another bedroom is being used as an office. The kitchen and living room are in open space, offering a spacious and bright environment. The kitchen is fully equipped and the living room has a double fireplace that provides a cosy atmosphere between the living room and the office. You can count on a full private bathroom with an Italian shower that offers it elegance and modernity.
Quality Finishes: The property presents traces of the Alentejo architecture, with a high ceiling and wood-lined ceiling in the kitchen and living room, while other areas have the ceiling lined with plasterboard with built-in light spots.
The floor is floating in the bedrooms and mosaic in the remaining zones.
Double glazed windows ensure thermal and acoustic insulation.
The water heating is ensured through solar panels, there is air conditioning in all the rooms thus ensuring energy efficiency and comfort throughout the year.
In the outdoor area, the porch offers a panoramic view of the property, creating the perfect place to relax and enjoy nature.
The land, with 3.4 hectares, includes an olive grove and agricultural support, providing numerous opportunities for agricultural projects or outdoor leisure.
This farm represents the perfect harmony between modern luxury and the natural beauty of the Alentejo. If you are looking for a home that provides an unmatched quality of life in a serene rural setting, look no further.
Porta da Frente Christie’s is a real estate agency that has been operating in the market for more than two decades. Its focus lays on the highest quality houses and developments, not only in the selling market, but also in the renting market. The company was elected by the prestigious brand Christie’s International Real Estate to represent Portugal, in the areas of Lisbon, Cascais, Oeiras, Sintra and Alentejo. The main purpose of Porta da Frente Christie’s is to offer a top-notch service to our customers.
Contact
House 4 Bedrooms +2
Carcavelos e Parede, Cascais, Distrito de Lisboa
Used · 208m²
With Garage
buy
1.490.000 €
Detached 4+2 bedroom villa, located in a privileged area of Parede, next to the beach of Avencas and 2 minutes away from the station. It is inserted in a 285 sqm lot and has a 208 sqm private gross area, with garden, garage and a good sun exposure.
The villa is composed by two floors and a large dimensioned attic.
The ground floor is distributed as follows:
Living and dining room with 45.9 sqm
Office with 9.60 sqm
Full Private Bathroom with 4.6 sqm
Kitchen with 9.2 sqm
Pantry with 4.4 sqm
Hall with 10.9 sqm
The first floor comprises:
Corridor with 10.6 sqm
Full Private Bathroom with 3.9 sqm
Bedroom with 11.2 sqm
Bedroom with 9.9 sqm
Bedroom with 11.2 sqm
Suite with 18.3 sqm
The suite includes two closets:
Closet with 2.4 sqm
Closet with 2.5 sqm
Bathroom´s suite with 7.1 sqm
Attic with 27 sqm
The villa also has a garage for 1 car and in the garden there is a dining area and barbecue.
Opportunity for those who are looking for to live 2 steps away from the beach.
It requires some modernization and maintenance work.
Cascais is a Portuguese village famous for its bay, local business and its cosmopolitanism. It is considered the most sophisticated destination of the Lisbon’s region, where small palaces and refined and elegant constructions prevail. With the sea as a scenario, Cascais can be proud of having 7 golf courses, a casino, a marina and countless leisure areas. It is 30 minutes away from Lisbon and its international airport.
Porta da Frente Christie’s is a real estate agency that has been operating in the market for more than two decades. Its focus lays on the highest quality houses and developments, not only in the selling market, but also in the renting market. The company was elected by the prestigious brand Christie’s - one of the most reputable auctioneers, Art institutions and Real Estate of the world - to be represented in Portugal, in the areas of Lisbon, Cascais, Oeiras, Sintra and Alentejo. The main purpose of Porta da Frente Christie’s is to offer a top-notch service to our customers.
The villa is composed by two floors and a large dimensioned attic.
The ground floor is distributed as follows:
Living and dining room with 45.9 sqm
Office with 9.60 sqm
Full Private Bathroom with 4.6 sqm
Kitchen with 9.2 sqm
Pantry with 4.4 sqm
Hall with 10.9 sqm
The first floor comprises:
Corridor with 10.6 sqm
Full Private Bathroom with 3.9 sqm
Bedroom with 11.2 sqm
Bedroom with 9.9 sqm
Bedroom with 11.2 sqm
Suite with 18.3 sqm
The suite includes two closets:
Closet with 2.4 sqm
Closet with 2.5 sqm
Bathroom´s suite with 7.1 sqm
Attic with 27 sqm
The villa also has a garage for 1 car and in the garden there is a dining area and barbecue.
Opportunity for those who are looking for to live 2 steps away from the beach.
It requires some modernization and maintenance work.
Cascais is a Portuguese village famous for its bay, local business and its cosmopolitanism. It is considered the most sophisticated destination of the Lisbon’s region, where small palaces and refined and elegant constructions prevail. With the sea as a scenario, Cascais can be proud of having 7 golf courses, a casino, a marina and countless leisure areas. It is 30 minutes away from Lisbon and its international airport.
Porta da Frente Christie’s is a real estate agency that has been operating in the market for more than two decades. Its focus lays on the highest quality houses and developments, not only in the selling market, but also in the renting market. The company was elected by the prestigious brand Christie’s - one of the most reputable auctioneers, Art institutions and Real Estate of the world - to be represented in Portugal, in the areas of Lisbon, Cascais, Oeiras, Sintra and Alentejo. The main purpose of Porta da Frente Christie’s is to offer a top-notch service to our customers.
Contact
Apartment 2 Bedrooms
Santa Maria Maior, Lisboa, Distrito de Lisboa
Used · 122m²
buy
895.000 €
This apartment may be an excellent real estate opportunity due to its privileged location in Chiado, a prestigious neighbourhood in Lisbon. It is only a short walking distance from Largo de Camões, the São Pedro de Alcântara garden and the Príncipe Real garden, in addition to private and public schools.
Its proximity to public transportation points, such as the subway, is a significant advantage, offering ease of movement around the city. The presence of shops, local business and services in the area contributes to the convenience and quality of life of residents.
With a 122 sqm private gross area, it presents large dimensioned spaces, something unusual for an apartment with two bedrooms (2 bedroom apartment).
Placed in a contemporary building in a fantastic condition, this apartment placed on the 1st floor offers an interesting configuration, including a spacious entry hall, a living room, a suite with a closet, a full private bathroom, a bedroom with an embedded wardrobe and a fully equipped kitchen with the highest quality household appliances of the Siemens brand.
In addition, the apartment has air conditioning in the rooms and a central heating system, providing comfort in different seasons. The building has two elevators, which is an added convenience.
Due to its location, state of conservation and characteristics, this property can be an excellent option not only as own residence, but also a real estate investment.
Porta da Frente Christie’s is a real estate agency that has been operating in the market for more than two decades. Its focus lays on the highest quality houses and developments, not only in the selling market, but also in the renting market. The company was elected by the prestigious brand to represent Portugal, in the areas of Lisbon, Cascais, Oeiras, Sintra and Alentejo.
The main purpose of Porta da Frente Christie’s is to offer a top-notch service to our customers.
Its proximity to public transportation points, such as the subway, is a significant advantage, offering ease of movement around the city. The presence of shops, local business and services in the area contributes to the convenience and quality of life of residents.
With a 122 sqm private gross area, it presents large dimensioned spaces, something unusual for an apartment with two bedrooms (2 bedroom apartment).
Placed in a contemporary building in a fantastic condition, this apartment placed on the 1st floor offers an interesting configuration, including a spacious entry hall, a living room, a suite with a closet, a full private bathroom, a bedroom with an embedded wardrobe and a fully equipped kitchen with the highest quality household appliances of the Siemens brand.
In addition, the apartment has air conditioning in the rooms and a central heating system, providing comfort in different seasons. The building has two elevators, which is an added convenience.
Due to its location, state of conservation and characteristics, this property can be an excellent option not only as own residence, but also a real estate investment.
Porta da Frente Christie’s is a real estate agency that has been operating in the market for more than two decades. Its focus lays on the highest quality houses and developments, not only in the selling market, but also in the renting market. The company was elected by the prestigious brand to represent Portugal, in the areas of Lisbon, Cascais, Oeiras, Sintra and Alentejo.
The main purpose of Porta da Frente Christie’s is to offer a top-notch service to our customers.
Contact
Can’t find the property you’re looking for?
