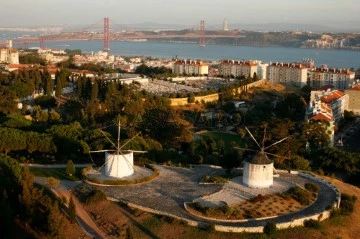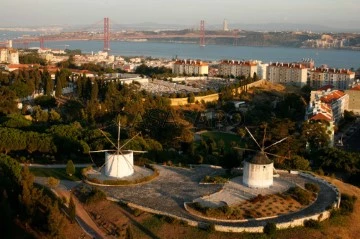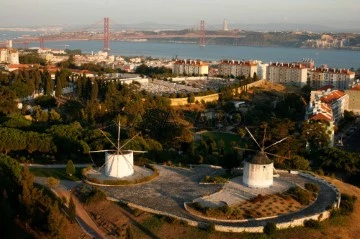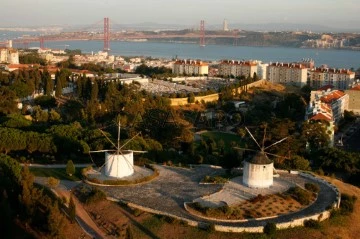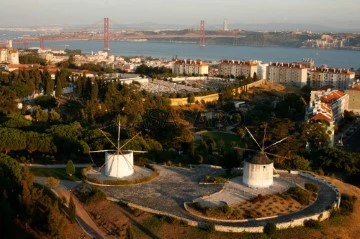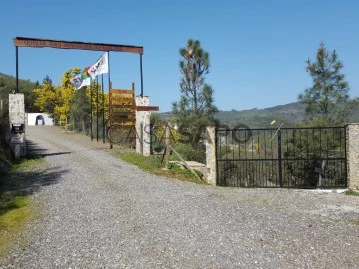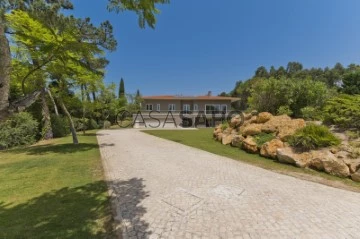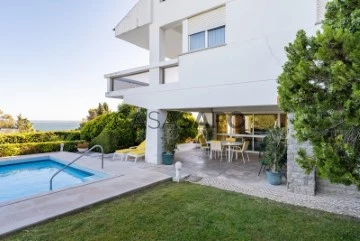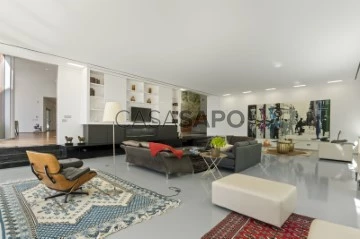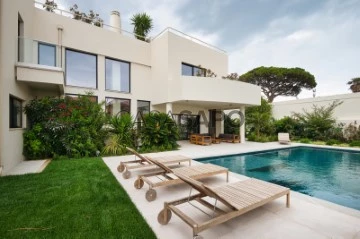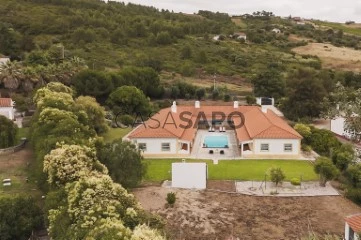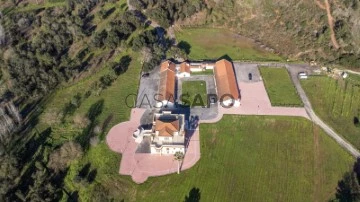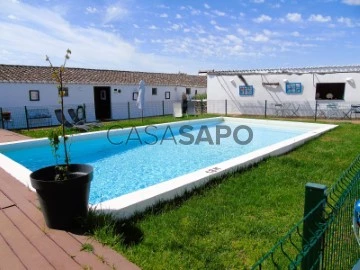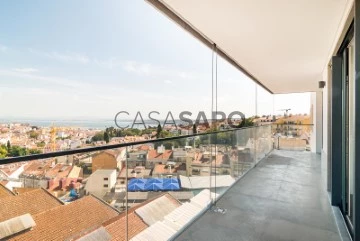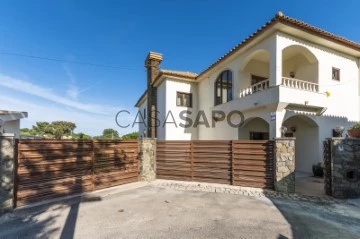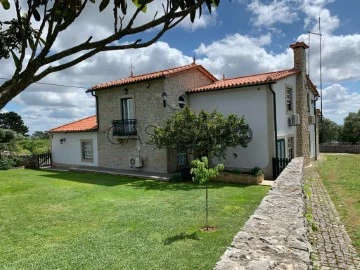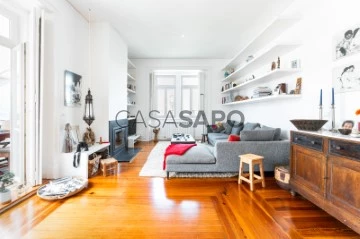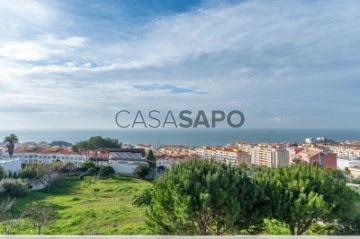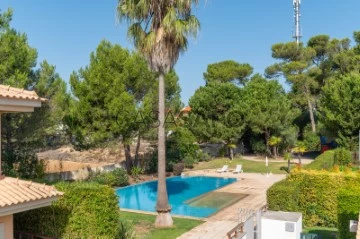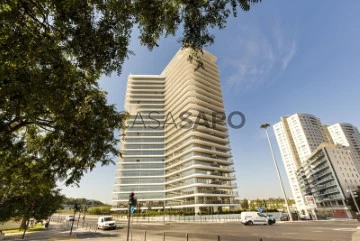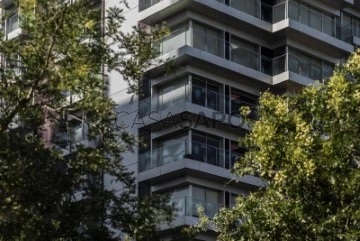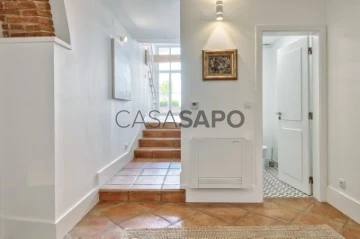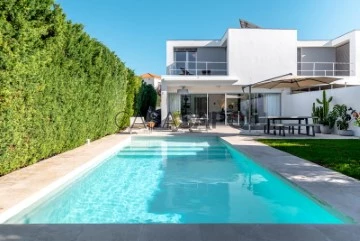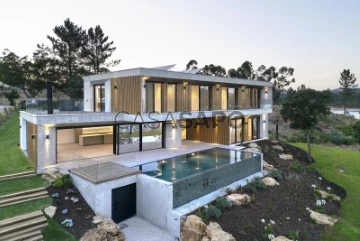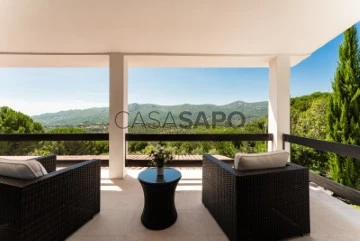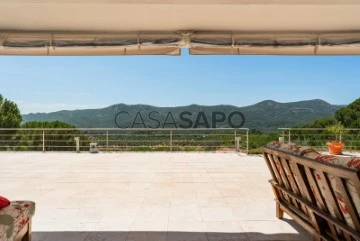
Porta da Frente Christie’s
Real Estate License (AMI): 6335
Contact estate agent
Get the advertiser’s contacts
Address
Avenida Marginal, 8648 B
Open Hours
24 horas por dia.
Real Estate License (AMI): 6335
See more
Property Type
Rooms
Price
More filters
894 Properties for with more photos, Porta da Frente Christie’s
Map
Order by
More photos
Apartment 4 Bedrooms
Restelo, Ajuda, Lisboa, Distrito de Lisboa
Used · 281m²
With Swimming Pool
buy
1.700.000 €
With a privileged location in Alto do Restelo and an unmatched view, the Sky Restelo is a building composed by 42 state of the art 4 bedroom apartments that were conceived to provide a life experience that isn´t restricted to the interior of each apartment.Sky Restelo is an architectural landmark with innovative solutions.
Contact
Apartment 4 Bedrooms
Restelo, Ajuda, Lisboa, Distrito de Lisboa
Used · 281m²
With Swimming Pool
buy
1.950.000 €
With a privileged location in Alto do Restelo and an unmatched view, the Sky Restelo is a building composed by 42 state of the art 4 bedroom apartments that were conceived to provide a life experience that isn´t restricted to the interior of each apartment.Sky Restelo is an architectural landmark with innovative solutions.
Contact
Apartment 4 Bedrooms
Restelo, Ajuda, Lisboa, Distrito de Lisboa
Used · 281m²
With Swimming Pool
buy
2.125.000 €
With a privileged location in Alto do Restelo and an unmatched view, the Sky Restelo is a building composed by 42 state of the art 4 bedroom apartments that were conceived to provide a life experience that isn´t restricted to the interior of each apartment.Sky Restelo is an architectural landmark with innovative solutions.
Contact
Apartment 4 Bedrooms
Restelo, Ajuda, Lisboa, Distrito de Lisboa
Used · 281m²
With Swimming Pool
buy
2.025.000 €
With a privileged location in Alto do Restelo and an unmatched view, the Sky Restelo is a building composed by 42 state of the art 4 bedroom apartments that were conceived to provide a life experience that isn´t restricted to the interior of each apartment.Sky Restelo is an architectural landmark with innovative solutions.
Contact
Apartment 4 Bedrooms
Restelo, Ajuda, Lisboa, Distrito de Lisboa
Used · 281m²
With Swimming Pool
buy
1.825.000 €
With a privileged location in Alto do Restelo and an unmatched view, the Sky Restelo is a building composed by 42 state of the art 4 bedroom apartments that were conceived to provide a life experience that isn´t restricted to the interior of each apartment.Sky Restelo is an architectural landmark with innovative solutions.
Contact
Farm 5 Bedrooms
Covilhã e Canhoso, Distrito de Castelo Branco
Used · 785m²
buy
2.980.000 €
Unique and differentiating farm located in the centre of Portugal, in the area of Covilhã, between Serra da Estrela and Gardunha.
With the privilege of confining directly and with access to the Zêzere River, in an area conducive to water sports like kayaking, paddle and fishing, a river beach and magnificent views of the valley/ecological corridor of the Zêzere River and the ’’Torres’’ (towers) of Serra da Estrela, has more than 5.3 hectares and several buildings and constructions, including:
- Reception/Interpretation centre (mining and environmental), with three bathrooms;
- various agricultural storages, storerooms and hives and water tanks;
- five mining galleries deactivated;
- Three villas recovered and decorated, ready to be inhabited, which have in total:
- 5 bedrooms/double bed for ten people;
- 7 bathrooms, some prepared for people with reduced mobility;
- 5 Living rooms with the possibility of a convertible sofa bed for up to two people, which can accommodate up to ten people.
At the moment, there is an architectural licensing project of the tourist development, which includes 10 buildings for accommodation in the typology of agrotourism, with 31 double beds, for 62 people and 9 convertible sofa beds for up to two people, may have, at the request of customers, the possibility of 18 more people, having at this stage a maximum capacity of 80 tourists.
The project proposes the conversion and adaptation of some of the pre-existing buildings, for the use of support and leisure equipment for their tourists and visitors.
An excellent example at national level of the recovery of an old mining operation, transformed into an ex-libris of environmental recovery, with an exuberant terrestrial and fluvial fauna and flora, where inside the mining galleries there is an unprecedented and unique stage of sparkling wines and wines, in a unique atmosphere, as well as a fountain/lake, an event hall, playful, educational and scientific guided tours to the legacy of cultural and historical heritage, wine tourism, adventure, emotion, experience, preservation, heritage, nature, biodiversity and many other innovations, including a future project of tourist village/ accommodation or a private farm with very peculiar particularities.
The farm is located in a very quiet and safe area, with several houses recovered and it is the ideal refuge for those who look for privacy, serenity and contact with nature.
Porta da Frente Christie’s is a real estate agency that has been operating in the market for more than two decades. Its focus lays on the highest quality houses and developments, not only in the selling market, but also in the renting market. The company was elected by the prestigious brand Christie’s - one of the most reputable auctioneers, Art institutions and Real Estate of the world - to be represented in Portugal, in the areas of Lisbon, Cascais, Oeiras, Sintra and Alentejo. The main purpose of Porta da Frente Christie’s is to offer a top-notch service to our customers.
With the privilege of confining directly and with access to the Zêzere River, in an area conducive to water sports like kayaking, paddle and fishing, a river beach and magnificent views of the valley/ecological corridor of the Zêzere River and the ’’Torres’’ (towers) of Serra da Estrela, has more than 5.3 hectares and several buildings and constructions, including:
- Reception/Interpretation centre (mining and environmental), with three bathrooms;
- various agricultural storages, storerooms and hives and water tanks;
- five mining galleries deactivated;
- Three villas recovered and decorated, ready to be inhabited, which have in total:
- 5 bedrooms/double bed for ten people;
- 7 bathrooms, some prepared for people with reduced mobility;
- 5 Living rooms with the possibility of a convertible sofa bed for up to two people, which can accommodate up to ten people.
At the moment, there is an architectural licensing project of the tourist development, which includes 10 buildings for accommodation in the typology of agrotourism, with 31 double beds, for 62 people and 9 convertible sofa beds for up to two people, may have, at the request of customers, the possibility of 18 more people, having at this stage a maximum capacity of 80 tourists.
The project proposes the conversion and adaptation of some of the pre-existing buildings, for the use of support and leisure equipment for their tourists and visitors.
An excellent example at national level of the recovery of an old mining operation, transformed into an ex-libris of environmental recovery, with an exuberant terrestrial and fluvial fauna and flora, where inside the mining galleries there is an unprecedented and unique stage of sparkling wines and wines, in a unique atmosphere, as well as a fountain/lake, an event hall, playful, educational and scientific guided tours to the legacy of cultural and historical heritage, wine tourism, adventure, emotion, experience, preservation, heritage, nature, biodiversity and many other innovations, including a future project of tourist village/ accommodation or a private farm with very peculiar particularities.
The farm is located in a very quiet and safe area, with several houses recovered and it is the ideal refuge for those who look for privacy, serenity and contact with nature.
Porta da Frente Christie’s is a real estate agency that has been operating in the market for more than two decades. Its focus lays on the highest quality houses and developments, not only in the selling market, but also in the renting market. The company was elected by the prestigious brand Christie’s - one of the most reputable auctioneers, Art institutions and Real Estate of the world - to be represented in Portugal, in the areas of Lisbon, Cascais, Oeiras, Sintra and Alentejo. The main purpose of Porta da Frente Christie’s is to offer a top-notch service to our customers.
Contact
House 9 Bedrooms
Alcabideche, Cascais, Distrito de Lisboa
Used · 551m²
With Garage
rent
38.000 €
9 bedroom villa, without furniture, located in Quinta do Patino - Estoril, one of the most prestigious condominiums in Portugal.
The villa has a 850 sqm private gross area, being inserted in a 4,605 sqm plot of land, facing south and having been recently completed, distributed over two floors, basement, ground floor, with garage, swimming pool, cinema room and gym.
This property is one of the most impressive examples within one of the best and most prestigious private condominiums in Portugal.
The areas are distributed as follows:
- Entry hall
- Living room: 156 sqm
- Social bathroom: 3,25 sqm
- fully equipped kitchen ’Smeg’: 36 sqm
- Office: 18 sqm
- Suite 1: 13,61 sqm, bathroom: 3,78 sqm
- Suite 2: 16,71 sqm, bathroom: 8,51 sqm
- Suite 3: 14.79 sqm, closet: 6 sqm, bathroom: 4.51 sqm
- Bathroom: 4 sqm
- Circulation hall: 15,90 sqm
- Suite 4: 33,50 sqm, closet: 17,15 sqm, bathroom: 21,25 sqm
- Suite 5: 14,52 sqm, closet: 3,59 sqm, bathroom: 6,45 sqm
- Suite 6: 14,95 sqm, closet: 4,16 sqm, bathroom: 5,94 sqm
Basement:
- Living room in open space with the equipped kitchen: 41,31 sqm
- Bedroom: 23,60 sqm
- Suite 7: 13 sqm, bathroom: 3,82 sqm
- Suite 8: 13 sqm, bathroom: 3,82 sqm
- Gym: 109,49 sqm
- Laundry area: 16,40 sqm
- Two storage areas (27 sqm + 4,33 sqm)
- Storage area: 77 sqm
- Garage: 57 sqm
It is equipped with:
-Acclimatization made by air conditioning ducts
-Radiant floor heating
-Doors in solid oak with ima locks and indirect led lighting commanded by switches of simplified cutting-edge technology
-Superior smart windows with sunlight directed to the interior of the house, as well as automatic windows that open to be able to make a natural ventilation and darken not to heat the house
Symbol of luxury, elegance and privacy, the prestigious Quinta Patino is located in Estoril, enjoying the proximity to the beautiful beaches of the Estoril Coast, world-class golf courses, excellent schools, private colleges and convenient accesses to Lisbon.
Quinta Patino, with its 50 hectares of trees, offers 24-hour security, every day of the year with periodic patrols and the perimeter is fully guarded by cameras and presence sensors. It also has first-class sports facilities such as soccer field, tennis courts, gym and swimming pool, besides hiking and running trails, landscaped gardens and a green environment that inspires serenity.
Porta da Frente Christie’s is a real estate agency that has been operating in the market for more than two decades. Its focus lays on the highest quality houses and developments, not only in the selling market, but also in the renting market. The company was elected by the prestigious brand Christie’s International Real Estate to represent Portugal in the areas of Lisbon, Cascais, Oeiras and Alentejo. The main purpose of Porta da Frente Christie’s is to offer a top-notch service to our customers.
The villa has a 850 sqm private gross area, being inserted in a 4,605 sqm plot of land, facing south and having been recently completed, distributed over two floors, basement, ground floor, with garage, swimming pool, cinema room and gym.
This property is one of the most impressive examples within one of the best and most prestigious private condominiums in Portugal.
The areas are distributed as follows:
- Entry hall
- Living room: 156 sqm
- Social bathroom: 3,25 sqm
- fully equipped kitchen ’Smeg’: 36 sqm
- Office: 18 sqm
- Suite 1: 13,61 sqm, bathroom: 3,78 sqm
- Suite 2: 16,71 sqm, bathroom: 8,51 sqm
- Suite 3: 14.79 sqm, closet: 6 sqm, bathroom: 4.51 sqm
- Bathroom: 4 sqm
- Circulation hall: 15,90 sqm
- Suite 4: 33,50 sqm, closet: 17,15 sqm, bathroom: 21,25 sqm
- Suite 5: 14,52 sqm, closet: 3,59 sqm, bathroom: 6,45 sqm
- Suite 6: 14,95 sqm, closet: 4,16 sqm, bathroom: 5,94 sqm
Basement:
- Living room in open space with the equipped kitchen: 41,31 sqm
- Bedroom: 23,60 sqm
- Suite 7: 13 sqm, bathroom: 3,82 sqm
- Suite 8: 13 sqm, bathroom: 3,82 sqm
- Gym: 109,49 sqm
- Laundry area: 16,40 sqm
- Two storage areas (27 sqm + 4,33 sqm)
- Storage area: 77 sqm
- Garage: 57 sqm
It is equipped with:
-Acclimatization made by air conditioning ducts
-Radiant floor heating
-Doors in solid oak with ima locks and indirect led lighting commanded by switches of simplified cutting-edge technology
-Superior smart windows with sunlight directed to the interior of the house, as well as automatic windows that open to be able to make a natural ventilation and darken not to heat the house
Symbol of luxury, elegance and privacy, the prestigious Quinta Patino is located in Estoril, enjoying the proximity to the beautiful beaches of the Estoril Coast, world-class golf courses, excellent schools, private colleges and convenient accesses to Lisbon.
Quinta Patino, with its 50 hectares of trees, offers 24-hour security, every day of the year with periodic patrols and the perimeter is fully guarded by cameras and presence sensors. It also has first-class sports facilities such as soccer field, tennis courts, gym and swimming pool, besides hiking and running trails, landscaped gardens and a green environment that inspires serenity.
Porta da Frente Christie’s is a real estate agency that has been operating in the market for more than two decades. Its focus lays on the highest quality houses and developments, not only in the selling market, but also in the renting market. The company was elected by the prestigious brand Christie’s International Real Estate to represent Portugal in the areas of Lisbon, Cascais, Oeiras and Alentejo. The main purpose of Porta da Frente Christie’s is to offer a top-notch service to our customers.
Contact
House 6 Bedrooms
Oeiras e São Julião da Barra, Paço de Arcos e Caxias, Distrito de Lisboa
Used · 449m²
With Garage
buy
3.350.000 €
Detached 6 bedroom villa, with a fantastic sea view, inserted in a 1160 sqm plot of land and with a 448.87 sqm construction area.
The interior design, while retaining the essence of the 1980s, offers the flexibility required to adapt to different contemporary lifestyles.
Located in a prime area of Paço de Arcos and 15 minutes away from Lisbon and Cascais.
The villa offers a fantastic natural light, being the entire sun exposure facing south.
The villa is composed by three floors, being distributed as follows:
Floor - 1 (Ground floor)
- Dining room with bar/kitchenette and a covered terrace exit that accesses the swimming pool and garden;
- Living room with fireplace with direct access to the garden;
- social bathroom;
- swimming pool shower and changing room;
- Rustic kitchen with a dining area and access to a terrace with barbecue;
- Laundry area;
- Storage area
- Pantry;
- Wine cellar;
- Garden with a large dimensioned swimming pool,
- storage area;
First floor
- Main entrance with an ample entrance hall;
- social bathroom;
- Living room with fireplace, the living room has connection to the dining room (access from both rooms to a terrace with sea view)
- Kitchen with a dining area and a service door.
- Suite with closet and access to a large dimensioned covered terrace with sea view.
Second floor
- Hall that distributes the bedrooms;
- Four bedrooms supported by two full private bathrooms;
- storage area;
- room/office;
- Access to the attic that works as a storage area (low high ceiling)
Outside the entrance of the villa there is a covered shed with parking space for one car and two motorcycles and two cars outside the shed area.
There are two entrance gates and at the secondary gate (with direct access to the garden), parking space for one more car.
Ample terraces with total sea views, views of the Centenary garden of the Palace of Arcos and the riverside area of Paço de Arcos.
The villa is close to the promenade with an extension of 5.5 kms, next to the sea.
A 5 minutes´ walk from the Historical Centre of Paço de Arcos (where you find the best restaurants) and train station.
A 5 minutes´ drive from Oeiras Parque Shopping Centre, the Luz Hospital, Holmes Place Gym, Parque dos Poetas (Poets Park), National and International Schools, as well as all sorts of local business and services.
Characterised by its mild climate, Oeiras is one of the most developed municipalities in the country, being in a privileged location just a few minutes from Lisbon and Cascais and with superb views over the river and sea. The restored buildings full of charm cohabit in perfect balance with the new constructions. The seafront promenade accesses the fantastic beaches along the line.
Porta da Frente Christie’s is a real estate agency that has been operating in the market for more than two dfuecades. Its focus lays on the highest quality houses and developments, not only in the selling market, but also in the renting market. The company was elected by the prestigious brand Christie’s International Real Estate to represent Portugal, in the areas of Lisbon, Cascais, Oeiras, Sintra and Alentejo. The main purpose of Porta da Frente Christie’s is to offer a top-notch service to our customers.
The interior design, while retaining the essence of the 1980s, offers the flexibility required to adapt to different contemporary lifestyles.
Located in a prime area of Paço de Arcos and 15 minutes away from Lisbon and Cascais.
The villa offers a fantastic natural light, being the entire sun exposure facing south.
The villa is composed by three floors, being distributed as follows:
Floor - 1 (Ground floor)
- Dining room with bar/kitchenette and a covered terrace exit that accesses the swimming pool and garden;
- Living room with fireplace with direct access to the garden;
- social bathroom;
- swimming pool shower and changing room;
- Rustic kitchen with a dining area and access to a terrace with barbecue;
- Laundry area;
- Storage area
- Pantry;
- Wine cellar;
- Garden with a large dimensioned swimming pool,
- storage area;
First floor
- Main entrance with an ample entrance hall;
- social bathroom;
- Living room with fireplace, the living room has connection to the dining room (access from both rooms to a terrace with sea view)
- Kitchen with a dining area and a service door.
- Suite with closet and access to a large dimensioned covered terrace with sea view.
Second floor
- Hall that distributes the bedrooms;
- Four bedrooms supported by two full private bathrooms;
- storage area;
- room/office;
- Access to the attic that works as a storage area (low high ceiling)
Outside the entrance of the villa there is a covered shed with parking space for one car and two motorcycles and two cars outside the shed area.
There are two entrance gates and at the secondary gate (with direct access to the garden), parking space for one more car.
Ample terraces with total sea views, views of the Centenary garden of the Palace of Arcos and the riverside area of Paço de Arcos.
The villa is close to the promenade with an extension of 5.5 kms, next to the sea.
A 5 minutes´ walk from the Historical Centre of Paço de Arcos (where you find the best restaurants) and train station.
A 5 minutes´ drive from Oeiras Parque Shopping Centre, the Luz Hospital, Holmes Place Gym, Parque dos Poetas (Poets Park), National and International Schools, as well as all sorts of local business and services.
Characterised by its mild climate, Oeiras is one of the most developed municipalities in the country, being in a privileged location just a few minutes from Lisbon and Cascais and with superb views over the river and sea. The restored buildings full of charm cohabit in perfect balance with the new constructions. The seafront promenade accesses the fantastic beaches along the line.
Porta da Frente Christie’s is a real estate agency that has been operating in the market for more than two dfuecades. Its focus lays on the highest quality houses and developments, not only in the selling market, but also in the renting market. The company was elected by the prestigious brand Christie’s International Real Estate to represent Portugal, in the areas of Lisbon, Cascais, Oeiras, Sintra and Alentejo. The main purpose of Porta da Frente Christie’s is to offer a top-notch service to our customers.
Contact
House 5 Bedrooms +1
Abuxarda, Alcabideche, Cascais, Distrito de Lisboa
Used · 800m²
With Garage
buy
5.200.000 €
Spectacular villa, situated in an exclusive private condominium with only five villas in Cascais, an area known for its beauty and luxurious lifestyle. This modern villa is a true haven of serenity and comfort, with a generous 1500 sqm plot that includes a meticulously well kept garden and a stunning swimming pool. The 800 sqm gross construction area of is a testament of the luxury and good taste that defines this property.
The main entrance is majestic, with a high ceiling and glazed windows that reveal a wonderful winter garden, creating a sense of connection with nature. The kitchen is extremely spacious and it is fully equipped, with a dining area for moments of conviviality. The living room has an electrical fireplace, cosy, and provides direct access to the outside, where you can enjoy the garden and the swimming pool and the dining room offers an elegant environment to receive your guests.
On the entrance floor, there is a suite and a social bathroom. On the first floor, there are three equally stunning suites, plus a master suite that includes a spacious walk-in closet and a luxurious hydromassage bathtub.
The real surprise is on the -1 floor, where we find a wine cellar for oenology enthusiasts, a cinema room for entertaining nights, a full spa with Turkish bath and sauna to relax and recharge, an XL jacuzzi for moments of pure relaxation, a well-equipped laundry area and even a gym to keep fit. In addition, there is also a large dimensioned storage area and a garage for three cars, providing enough space to accommodate the needs of your family.
The villa is equipped with state-of-the-art technology, including a modern mobile phone system that can be controlled from your mobile phone. All the rooms have air conditioning and heating for your comfort. The radiant floor in the cold flooring areas provides an additional touch of luxury, and the solar panels contribute to the energy efficiency of the house.
With a perfect location, this property is just 10 minutes away from the centre of Cascais, providing easy accesses to restaurants, shops and beaches of the line. It is conveniently located near renowned international schools such as Kings College, Deutsche Schule and Amor de Deus College. The access to the A5 motorway is excellent, and the airport of Lisbon is only 30 minutes away.
This truly wonderful villa offers a combination of luxury, comfort and convenience difficult to overcome, making it the perfect place to live the life that the Cascais line can provide.
The main entrance is majestic, with a high ceiling and glazed windows that reveal a wonderful winter garden, creating a sense of connection with nature. The kitchen is extremely spacious and it is fully equipped, with a dining area for moments of conviviality. The living room has an electrical fireplace, cosy, and provides direct access to the outside, where you can enjoy the garden and the swimming pool and the dining room offers an elegant environment to receive your guests.
On the entrance floor, there is a suite and a social bathroom. On the first floor, there are three equally stunning suites, plus a master suite that includes a spacious walk-in closet and a luxurious hydromassage bathtub.
The real surprise is on the -1 floor, where we find a wine cellar for oenology enthusiasts, a cinema room for entertaining nights, a full spa with Turkish bath and sauna to relax and recharge, an XL jacuzzi for moments of pure relaxation, a well-equipped laundry area and even a gym to keep fit. In addition, there is also a large dimensioned storage area and a garage for three cars, providing enough space to accommodate the needs of your family.
The villa is equipped with state-of-the-art technology, including a modern mobile phone system that can be controlled from your mobile phone. All the rooms have air conditioning and heating for your comfort. The radiant floor in the cold flooring areas provides an additional touch of luxury, and the solar panels contribute to the energy efficiency of the house.
With a perfect location, this property is just 10 minutes away from the centre of Cascais, providing easy accesses to restaurants, shops and beaches of the line. It is conveniently located near renowned international schools such as Kings College, Deutsche Schule and Amor de Deus College. The access to the A5 motorway is excellent, and the airport of Lisbon is only 30 minutes away.
This truly wonderful villa offers a combination of luxury, comfort and convenience difficult to overcome, making it the perfect place to live the life that the Cascais line can provide.
Contact
Detached House 4 Bedrooms + 3
Cascais e Estoril, Distrito de Lisboa
Used · 478m²
With Garage
buy
4.600.000 €
4+3 bedroom villa in Aldeia de Juzo
Villa located in the village of Juzo, Cascais, in a quiet area, ideal for those who are looking for a quiet and peaceful environment and with easy accesses to the A5.
Inserted in a lot with 1014 sqm and an around 500 sqm construction area, the villa has been completely refurbished with excellent finishes that suggest quality and attention to detail, ensuring durability and a refined aesthetic look.
Excellent sun exposure.
The villa, with elevator, is distributed on three floors, providing a better organization of spaces and privacy.
Ground Floor:
- Hall
- Office
- Living room with direct access to the garden and swimming pool
- Dining room
- One suite
- Social bathroom
- Fully equipped kitchen with breakfast area
First floor
- Three fantastic suites with excellent areas and closets
Floor -1
- Large dimensioned room prepared to work as cinema or games´ room, Bar
- Wine cellar
- Gym
- Social bathroom
- Laundry area
- Maid’s room
- Technical area
- Storage area
The Rooftop is equipped with a support bar and ample leisure areas, with unobstructed views also to the mountains of Sintra.
Beautiful garden where there is a cosy porch/ covered dining area supported by a bar, which offers a pleasant space for leisure and outdoor living.
Swimming pool with salt water.
Decorative lighting and automatic watering are also part of the equipment.
Garage for two cars and the possibility of parking others outside.
This villa offers an exceptional combination of space, quality, comfort and modern conveniences, making it an ideal option for those who are looking for a sophisticated and well-equipped home.
Villa with hot water production system by heat pump, photovoltaic panels, water hole, pre-installation of high coverage Wi-Fi system inclusive for outdoor, Hot/ cold air conditioning system, radiant floor heating in the bathrooms and pre-installation for charger of electrical cars.
Cascais is a Portuguese village famous for its bay, local business and its cosmopolitanism. It is considered the most sophisticated destination of the Lisbon’s region, where small palaces and refined and elegant constructions prevail. With the sea as a scenario, Cascais can be proud of having 7 golf courses, a casino, a marina and countless leisure areas. It is 30 minutes away from Lisbon and its international airport.
Porta da Frente Christie’s is a real estate agency with more than two decades of experience in the real estate market. The company was elected by the prestigious brand Christie’s International Real Estate to represent Portugal in the areas of Lisbon, Cascais, Oeiras and Alentejo. The main purpose of Porta da Frente Christie’s is to offer a top-notch service to our customers.
Villa located in the village of Juzo, Cascais, in a quiet area, ideal for those who are looking for a quiet and peaceful environment and with easy accesses to the A5.
Inserted in a lot with 1014 sqm and an around 500 sqm construction area, the villa has been completely refurbished with excellent finishes that suggest quality and attention to detail, ensuring durability and a refined aesthetic look.
Excellent sun exposure.
The villa, with elevator, is distributed on three floors, providing a better organization of spaces and privacy.
Ground Floor:
- Hall
- Office
- Living room with direct access to the garden and swimming pool
- Dining room
- One suite
- Social bathroom
- Fully equipped kitchen with breakfast area
First floor
- Three fantastic suites with excellent areas and closets
Floor -1
- Large dimensioned room prepared to work as cinema or games´ room, Bar
- Wine cellar
- Gym
- Social bathroom
- Laundry area
- Maid’s room
- Technical area
- Storage area
The Rooftop is equipped with a support bar and ample leisure areas, with unobstructed views also to the mountains of Sintra.
Beautiful garden where there is a cosy porch/ covered dining area supported by a bar, which offers a pleasant space for leisure and outdoor living.
Swimming pool with salt water.
Decorative lighting and automatic watering are also part of the equipment.
Garage for two cars and the possibility of parking others outside.
This villa offers an exceptional combination of space, quality, comfort and modern conveniences, making it an ideal option for those who are looking for a sophisticated and well-equipped home.
Villa with hot water production system by heat pump, photovoltaic panels, water hole, pre-installation of high coverage Wi-Fi system inclusive for outdoor, Hot/ cold air conditioning system, radiant floor heating in the bathrooms and pre-installation for charger of electrical cars.
Cascais is a Portuguese village famous for its bay, local business and its cosmopolitanism. It is considered the most sophisticated destination of the Lisbon’s region, where small palaces and refined and elegant constructions prevail. With the sea as a scenario, Cascais can be proud of having 7 golf courses, a casino, a marina and countless leisure areas. It is 30 minutes away from Lisbon and its international airport.
Porta da Frente Christie’s is a real estate agency with more than two decades of experience in the real estate market. The company was elected by the prestigious brand Christie’s International Real Estate to represent Portugal in the areas of Lisbon, Cascais, Oeiras and Alentejo. The main purpose of Porta da Frente Christie’s is to offer a top-notch service to our customers.
Contact
House 8 Bedrooms
Albarróis (Triana), Alenquer (Santo Estêvão e Triana), Distrito de Lisboa
Used · 559m²
With Swimming Pool
buy
799.000 €
Living the Dream in Alenquer: An Exclusive Property with the Best of Lisbon and the Countryside only 40 minutes away!
Imagine yourself surrounded by a beautiful countryside setting, located next to centuries-old wine estates and a stream of clear waters. In this property, the green of the vineyards and fields configures the landscape that invites to enjoy unique quality and relaxing moments, whether with family or friends.
With easy access to the A1 motorway and Lisbon, this property offers the rare opportunity to combine high quality country life with the convenience of being just 40 minutes from the capital. Here, you can quickly move to work, study or social life, while enjoying all the amenities and conveniences only a short distance.
When entering this spacious property with 5.433 sqm, you will find a large dimensioned parking area, where it is possible to park more than 10 cars, besides a garage in the basement that can house from 6 to 8 cars, with direct access to the interior of the house.
This exclusive property is composed by two villas, each one with 279.52 sqm. The entrance vestibule separates and gives access to the two houses, which are mirrors of each other. Both houses are independent fractions in the Legal Description of Property, being fraction B ready to live in, with the highest quality finishes, while fraction A requires intervention works.
The spacious living rooms of each villa are ideal for relaxation, with a fireplace and panoramic windows opening onto a terrace, offering wonderful views of the swimming pool and surrounding nature. There are two dining areas, one indoor and one on the terrace, perfect for family and social life.
The kitchens, fully equipped and with access to the parking in the basement, are bright and practical, with an island for use and storage, pantry and access to the laundry area and dining rooms. Equipped with the highest quality household appliances, including an American refrigerator and countertops in Lioz stone, providing comfort for both day-to-day and also to welcome guests.
The laundry area is also bright and well equipped. Next to the living room and kitchen, there is a social bathroom and an additional office/bedroom.
In Villa B, the remaining four bedrooms are distributed along a corridor, separated by a door that ensures privacy. All bedrooms have embedded wardrobes and generous areas, with plenty of natural light and access to the terrace, swimming pool and garden. In villa A, the south-facing bedrooms have panoramic windows with extraordinary views of the Pancas valley.
The master suite is very spacious and offers a wonderful atmosphere, with a closet and a bathroom with panoramic windows facing the swimming pool and garden, completing a perfect environment. All the window frames of the house are glazed with thermal cutting for better performance.
The property includes a fabulous swimming pool of 12m x 6m and 2.60m deep, with coverage, ideal for moments of relaxation. Next to the swimming pool, there is a barbecue area and an outdoor shower, ready for parties and entertainment.
The property includes olive, fig and pine trees, plus a lawn area with automated irrigation system, supplied by a hole that also feeds the swimming pool. It is completely fenced with a consolidated hedge, ensuring total privacy, and has automatic gate and video intercom.
Located in Alenquer, known as the ’Nativity Scene of Portugal’, this property offers a high quality of life, blending the proximity to Lisbon with the serenity of the countryside. Alenquer has a rich historical and cultural heritage, with prehistoric sites, castles, convents, churches, hermitages, farms and manor houses, as well as a landscape characterized by the predominant vineyards.
Porta da Frente Christie’s is a real estate agency that has been operating in the market for more than two decades. Its focus lays on the highest quality houses and developments, not only in the selling market, but also in the renting market. The company was elected by the prestigious brand Christie’s International Real Estate to represent Portugal, in the areas of Lisbon, Cascais, Oeiras, Sintra and Alentejo. The main purpose of Porta da Frente Christie’s is to offer a top-notch service to our customers.
Imagine yourself surrounded by a beautiful countryside setting, located next to centuries-old wine estates and a stream of clear waters. In this property, the green of the vineyards and fields configures the landscape that invites to enjoy unique quality and relaxing moments, whether with family or friends.
With easy access to the A1 motorway and Lisbon, this property offers the rare opportunity to combine high quality country life with the convenience of being just 40 minutes from the capital. Here, you can quickly move to work, study or social life, while enjoying all the amenities and conveniences only a short distance.
When entering this spacious property with 5.433 sqm, you will find a large dimensioned parking area, where it is possible to park more than 10 cars, besides a garage in the basement that can house from 6 to 8 cars, with direct access to the interior of the house.
This exclusive property is composed by two villas, each one with 279.52 sqm. The entrance vestibule separates and gives access to the two houses, which are mirrors of each other. Both houses are independent fractions in the Legal Description of Property, being fraction B ready to live in, with the highest quality finishes, while fraction A requires intervention works.
The spacious living rooms of each villa are ideal for relaxation, with a fireplace and panoramic windows opening onto a terrace, offering wonderful views of the swimming pool and surrounding nature. There are two dining areas, one indoor and one on the terrace, perfect for family and social life.
The kitchens, fully equipped and with access to the parking in the basement, are bright and practical, with an island for use and storage, pantry and access to the laundry area and dining rooms. Equipped with the highest quality household appliances, including an American refrigerator and countertops in Lioz stone, providing comfort for both day-to-day and also to welcome guests.
The laundry area is also bright and well equipped. Next to the living room and kitchen, there is a social bathroom and an additional office/bedroom.
In Villa B, the remaining four bedrooms are distributed along a corridor, separated by a door that ensures privacy. All bedrooms have embedded wardrobes and generous areas, with plenty of natural light and access to the terrace, swimming pool and garden. In villa A, the south-facing bedrooms have panoramic windows with extraordinary views of the Pancas valley.
The master suite is very spacious and offers a wonderful atmosphere, with a closet and a bathroom with panoramic windows facing the swimming pool and garden, completing a perfect environment. All the window frames of the house are glazed with thermal cutting for better performance.
The property includes a fabulous swimming pool of 12m x 6m and 2.60m deep, with coverage, ideal for moments of relaxation. Next to the swimming pool, there is a barbecue area and an outdoor shower, ready for parties and entertainment.
The property includes olive, fig and pine trees, plus a lawn area with automated irrigation system, supplied by a hole that also feeds the swimming pool. It is completely fenced with a consolidated hedge, ensuring total privacy, and has automatic gate and video intercom.
Located in Alenquer, known as the ’Nativity Scene of Portugal’, this property offers a high quality of life, blending the proximity to Lisbon with the serenity of the countryside. Alenquer has a rich historical and cultural heritage, with prehistoric sites, castles, convents, churches, hermitages, farms and manor houses, as well as a landscape characterized by the predominant vineyards.
Porta da Frente Christie’s is a real estate agency that has been operating in the market for more than two decades. Its focus lays on the highest quality houses and developments, not only in the selling market, but also in the renting market. The company was elected by the prestigious brand Christie’s International Real Estate to represent Portugal, in the areas of Lisbon, Cascais, Oeiras, Sintra and Alentejo. The main purpose of Porta da Frente Christie’s is to offer a top-notch service to our customers.
Contact
Farm 8 Bedrooms
União Freguesias Santa Maria, São Pedro e Matacães, Torres Vedras, Distrito de Lisboa
Used · 606m²
buy
8.850.000 €
Discover this magnificent 115-hectare property in the Oeste wine region, just 50 km from Lisbon and 8 km from Torres Vedras. Enjoy the beautiful nearby beaches, such as Praia Azul and Praia de Santa Cruz, just 20 km away.
Access and Infrastructure:
- Easy access via the A8 motorway and paved roads.
- Fully fenced, the property features three wells with potable water and two streams.
- Excellent solar exposure, ideal for growing vineyards, olive trees, fruit trees, and pine trees.
Buildings:
- Main House (835m²): Spacious and well-maintained, with multiple suites, living rooms, kitchens, and service areas.
- Historic Winery (315m²): 100 years old, in excellent condition.
- Renovated Dwelling (150m²): With a suite and additional bedrooms, ready to inhabit.
- Caretaker’s House (100m²): In reasonable condition.
- Stable (465m²): Fully operational.
- Village on the Property: Five houses, three inhabited, needing renovation.
- ’Castle’: Meeting space and recreational activities.
Additional Infrastructure:
Paved internal roads, connection to public water, electricity, and telecommunications networks.
Paved courtyards and full fencing.
Development Potential:
The area is primarily classified as agroforestry, with a significant portion designated as Urbanizable Level IV (5.92 hectares), allowing for the construction of up to 60 single-family homes.
Come and discover this unique property, where tranquility and natural beauty meet countless possibilities for cultivation and economic development.
Porta da Frente Christie’s is a real estate brokerage company that has been operating in the market for over two decades, focusing on the best properties and developments, both for sale and for rent. The company was selected by the prestigious Christie’s International Real Estate brand to represent Portugal in the areas of Lisbon, Cascais, Oeiras, and Alentejo. The primary mission of Porta da Frente Christie’s is to provide excellent service to all our clients.
Access and Infrastructure:
- Easy access via the A8 motorway and paved roads.
- Fully fenced, the property features three wells with potable water and two streams.
- Excellent solar exposure, ideal for growing vineyards, olive trees, fruit trees, and pine trees.
Buildings:
- Main House (835m²): Spacious and well-maintained, with multiple suites, living rooms, kitchens, and service areas.
- Historic Winery (315m²): 100 years old, in excellent condition.
- Renovated Dwelling (150m²): With a suite and additional bedrooms, ready to inhabit.
- Caretaker’s House (100m²): In reasonable condition.
- Stable (465m²): Fully operational.
- Village on the Property: Five houses, three inhabited, needing renovation.
- ’Castle’: Meeting space and recreational activities.
Additional Infrastructure:
Paved internal roads, connection to public water, electricity, and telecommunications networks.
Paved courtyards and full fencing.
Development Potential:
The area is primarily classified as agroforestry, with a significant portion designated as Urbanizable Level IV (5.92 hectares), allowing for the construction of up to 60 single-family homes.
Come and discover this unique property, where tranquility and natural beauty meet countless possibilities for cultivation and economic development.
Porta da Frente Christie’s is a real estate brokerage company that has been operating in the market for over two decades, focusing on the best properties and developments, both for sale and for rent. The company was selected by the prestigious Christie’s International Real Estate brand to represent Portugal in the areas of Lisbon, Cascais, Oeiras, and Alentejo. The primary mission of Porta da Frente Christie’s is to provide excellent service to all our clients.
Contact
Country Estate 11 Bedrooms
Barbacena e Vila Fernando, Elvas, Distrito de Portalegre
Used · 192m²
buy
2.500.000 €
Estate, located in the municipality of Elvas, in Alto Alentejo, with around 106 hectares, with license for Tourism. The Estate is placed in a valley of holm oaks, where there is a dam and an area with cattle.
In the estate there is a pond, two boreholes, two wells, 68 solar panels with batteries and solar panels with thermosiphon for
sanitary water heating.
The urban part comprises a typical Alentejo Hill (Monte Alentejano), composed by seven 1 bedroom apartments with suite, air conditioning and 2 extra suites and 2 bedrooms, with a large dimensioned living room and kitchen.
Outside there is a salted water swimming pool and a bar of support, bathroom with poliban and a laundry area.
There is also another Alentejo Hill, more modern for private housing, composed by two suites, 1 bedroom, an ample common living room, kitchen, a social bathroom and a laundry area.
In the rustic part there is a cattle ranching, with about 70 animals.
The property also has an agricultural support warehouse.
This fantastic property is 15 km away from Elvas, 27 km away from Badajoz and 2 hours away from Lisbon.
Near the border, Elvas fought to maintain Portugal’s independence and its history and so it became an example to all mankind.
With stories of battles and bravery, Elvas is currently a quiet city, where everybody is well received and presented with a regional gastronomy that includes delicacies such as breadcrumbs with ribs, lamb stew or Alentejo pork. In sweets, we cannot resist the famous plums of Elvas, which accompany the ’Sericaia’ perfectly, or the ’Azevias’, ’nogados’, ’enxovalhadas’ and ’filhós’.
Porta da Frente Christie’s is a real estate agency that has been operating in the market for more than two decades. Its focus lays on the highest quality houses and developments, not only in the selling market, but also in the renting market. The company was elected by the prestigious brand Christie’s - one of the most reputable auctioneers, Art institutions and Real Estate of the world - to be represented in Portugal, in the areas of Lisbon, Cascais, Oeiras, Sintra and Alentejo. The main purpose of Porta da Frente Christie’s is to offer a top-notch service to our customers.
In the estate there is a pond, two boreholes, two wells, 68 solar panels with batteries and solar panels with thermosiphon for
sanitary water heating.
The urban part comprises a typical Alentejo Hill (Monte Alentejano), composed by seven 1 bedroom apartments with suite, air conditioning and 2 extra suites and 2 bedrooms, with a large dimensioned living room and kitchen.
Outside there is a salted water swimming pool and a bar of support, bathroom with poliban and a laundry area.
There is also another Alentejo Hill, more modern for private housing, composed by two suites, 1 bedroom, an ample common living room, kitchen, a social bathroom and a laundry area.
In the rustic part there is a cattle ranching, with about 70 animals.
The property also has an agricultural support warehouse.
This fantastic property is 15 km away from Elvas, 27 km away from Badajoz and 2 hours away from Lisbon.
Near the border, Elvas fought to maintain Portugal’s independence and its history and so it became an example to all mankind.
With stories of battles and bravery, Elvas is currently a quiet city, where everybody is well received and presented with a regional gastronomy that includes delicacies such as breadcrumbs with ribs, lamb stew or Alentejo pork. In sweets, we cannot resist the famous plums of Elvas, which accompany the ’Sericaia’ perfectly, or the ’Azevias’, ’nogados’, ’enxovalhadas’ and ’filhós’.
Porta da Frente Christie’s is a real estate agency that has been operating in the market for more than two decades. Its focus lays on the highest quality houses and developments, not only in the selling market, but also in the renting market. The company was elected by the prestigious brand Christie’s - one of the most reputable auctioneers, Art institutions and Real Estate of the world - to be represented in Portugal, in the areas of Lisbon, Cascais, Oeiras, Sintra and Alentejo. The main purpose of Porta da Frente Christie’s is to offer a top-notch service to our customers.
Contact
Apartment 3 Bedrooms
Campo de Ourique, Lisboa, Distrito de Lisboa
Used · 279m²
buy
4.000.000 €
Located on Avenida Álvares Cabral, between Largo do Rato and Jardim da Estrela, this exceptional property in Lisbon offers a harmonious sequence of spaces that make it truly remarkable.
Upon entering, a spacious entrance hall and corridor discreetly equipped with generous storage welcome you. Soon after, an elegant social lavatory is revealed, complementing the practicality of the space.
The dining and living room, with its immense openness, creates a welcoming environment perfect for entertainment and reflection. However, the true highlight of this residence is the terrace with over 60 square meters. Here, you can create memorable moments with friends and family while enjoying spectacular views of the city and the majestic Tagus River.
The three suites of this apartment are true works of art, with ample closets and panoramic views of the city. Large windows with sliding doors flood the interior spaces with natural light, creating a luminous and serene atmosphere.
The kitchen is a paradise for culinary enthusiasts, equipped with high-quality appliances from the renowned brand SMEG, in sizes rarely seen. Additionally, the kitchen features a wine cellar and a separate laundry area for added convenience. The bathrooms are truly unique, providing stunning views of the city as you pamper yourself. The closets are cleverly illuminated by presence sensors, making organization even more efficient.
This apartment has been designed for maximum comfort, with air conditioning and heating in all areas, ensuring an ideal temperature year-round. Exceptional quality double-glazed windows provide sound and thermal insulation, and they feature electric blackout blinds for your comfort and privacy.
For your convenience, the property includes three parking spaces, a spacious storage room, and even a bicycle storage area for cycling enthusiasts.
In summary, this premium apartment is a true masterpiece of architecture and design, situated in the best location in Lisbon. It offers a perfect combination of exceptional location, high-level construction quality, and the tranquility of the surroundings. Here, you can live the life of your dreams, enjoying magnificent views of the city and the Tagus River, in a luxurious and discreet environment that is truly unparalleled.
Upon entering, a spacious entrance hall and corridor discreetly equipped with generous storage welcome you. Soon after, an elegant social lavatory is revealed, complementing the practicality of the space.
The dining and living room, with its immense openness, creates a welcoming environment perfect for entertainment and reflection. However, the true highlight of this residence is the terrace with over 60 square meters. Here, you can create memorable moments with friends and family while enjoying spectacular views of the city and the majestic Tagus River.
The three suites of this apartment are true works of art, with ample closets and panoramic views of the city. Large windows with sliding doors flood the interior spaces with natural light, creating a luminous and serene atmosphere.
The kitchen is a paradise for culinary enthusiasts, equipped with high-quality appliances from the renowned brand SMEG, in sizes rarely seen. Additionally, the kitchen features a wine cellar and a separate laundry area for added convenience. The bathrooms are truly unique, providing stunning views of the city as you pamper yourself. The closets are cleverly illuminated by presence sensors, making organization even more efficient.
This apartment has been designed for maximum comfort, with air conditioning and heating in all areas, ensuring an ideal temperature year-round. Exceptional quality double-glazed windows provide sound and thermal insulation, and they feature electric blackout blinds for your comfort and privacy.
For your convenience, the property includes three parking spaces, a spacious storage room, and even a bicycle storage area for cycling enthusiasts.
In summary, this premium apartment is a true masterpiece of architecture and design, situated in the best location in Lisbon. It offers a perfect combination of exceptional location, high-level construction quality, and the tranquility of the surroundings. Here, you can live the life of your dreams, enjoying magnificent views of the city and the Tagus River, in a luxurious and discreet environment that is truly unparalleled.
Contact
Detached House 5 Bedrooms +1
Quinta da Bicuda (Cascais), Cascais e Estoril, Distrito de Lisboa
Used · 202m²
With Garage
buy
1.890.000 €
5 bedroom villa, located in the privileged area of Quinta da Bicuda, in Cascais. With a traditional Portuguese architecture, the villa is implanted in an 839 sqm lot, with a 313 sqm constructed area, distributed by three floors:
Ground floor:
- Hall with double high ceiling
- Living room
- Dining room
- Fully fitted kitchen with laundry area and access to an exterior barbecue
- Small dining room
- Social bathroom
- Office / library
First Floor:
- 4 bedrooms distributed by a communal hall to each 2 bedrooms
- 1 suite
- 3 full private bathrooms
- 3 balconies
Basement:
- Multipurpose room
- Bathroom
- Storage area
Leisure area:
- Room to support the swimming pool
- Kitchen to support the swimming pool
- Changing rooms with showers and bathrooms
- Salt treated swimming pool, heated and covered, with the possibility of total opening on the sides.
The villa is surrounded by a garden with beautiful hydrangeas and has parking space for 3 cars.
Cascais is a Portuguese village famous for its bay, local business and its cosmopolitanism. It is considered the most sophisticated destination of the Lisbon’s region, where small palaces and refined and elegant constructions prevail. With the sea as a scenario, Cascais can be proud of having 7 golf courses, a casino, a marina and countless leisure areas. It is 30 minutes away from Lisbon and its international airport.
Porta da Frente Christie’s is a real estate agency that has been operating in the market for more than two decades. Its focus lays on the highest quality houses and developments, not only in the selling market, but also in the renting market. The company was elected by the prestigious brand Christie’s - one of the most reputable auctioneers, Art institutions and Real Estate of the world - to be represented in Portugal, in the areas of Lisbon, Cascais, Oeiras, Sintra and Alentejo. The main purpose of Porta da Frente Christie’s is to offer a top-notch service to our customers.
Ground floor:
- Hall with double high ceiling
- Living room
- Dining room
- Fully fitted kitchen with laundry area and access to an exterior barbecue
- Small dining room
- Social bathroom
- Office / library
First Floor:
- 4 bedrooms distributed by a communal hall to each 2 bedrooms
- 1 suite
- 3 full private bathrooms
- 3 balconies
Basement:
- Multipurpose room
- Bathroom
- Storage area
Leisure area:
- Room to support the swimming pool
- Kitchen to support the swimming pool
- Changing rooms with showers and bathrooms
- Salt treated swimming pool, heated and covered, with the possibility of total opening on the sides.
The villa is surrounded by a garden with beautiful hydrangeas and has parking space for 3 cars.
Cascais is a Portuguese village famous for its bay, local business and its cosmopolitanism. It is considered the most sophisticated destination of the Lisbon’s region, where small palaces and refined and elegant constructions prevail. With the sea as a scenario, Cascais can be proud of having 7 golf courses, a casino, a marina and countless leisure areas. It is 30 minutes away from Lisbon and its international airport.
Porta da Frente Christie’s is a real estate agency that has been operating in the market for more than two decades. Its focus lays on the highest quality houses and developments, not only in the selling market, but also in the renting market. The company was elected by the prestigious brand Christie’s - one of the most reputable auctioneers, Art institutions and Real Estate of the world - to be represented in Portugal, in the areas of Lisbon, Cascais, Oeiras, Sintra and Alentejo. The main purpose of Porta da Frente Christie’s is to offer a top-notch service to our customers.
Contact
House 4 Bedrooms
Serra de Santo António, Alcanena, Distrito de Santarém
Used · 240m²
buy
465.000 €
The villa, located in the village of Serra de Santo António - protected area of Serra de Aires and Candeeiros - municipality of Alcanena, district of Santarém has been completely restored in stone and surrounded with the traditional stone-on-stone wall, with exclusive details, with a large dimensioned kitchen, a lounge that integrates living and dining room, a porch completely closed with glazed curtains, composed by a barbecue, a living and dining area, a closed garage for one car, 4 bedrooms (one of them suite), 3 bathrooms, in a total of gross covered living area of 301.40 sqm and a plot area of 605 sqm.
It also has quick access to neighbouring municipalities, being just 15 km away (20 minutes) from the Sanctuary of Fatima, 50/60 km away from the beaches of Nazaré, São Martinho do Porto and São Pedro do Moel and the short distance from the caves of Santo António, Alvados and Mira D’Aire.
Via the A1 motorway, it is 25 minutes away (40 km) from Santarém, 30 minutes away (50 km) from the city of Leiria and 1 hour away (105 km) from the city of Coimbra, 1 hour away (110 km) from the city of Lisbon.
It is fully equipped with microwave, washing machines, dishwasher, refrigerator and electrical oven, all of the latest generation and the MIELE Brand, 1 stove with 5 burners and a double electrical and gas oven of the renowned French brand LACANCHE and 1 mobile wine cellar in wood, which integrates drawers and cabinets, with capacity for 100 bottles.
Central heating
Shutters and solid wood flooring in Jatobá
The ground floor also comprises a LARGE DIMENSIONED PORCH, of colonial style, with about 32 sqm, completely closed, which combines two elements (glass and stone) overlooking the frontal area of the villa, fully landscaped and with a unique and unobstructed view of the Natural Park of Serra D’Aire and Candeeiros.
The porch is closed and protected by 13 glazed sliding curtains that work as thermal and acoustic insulators, offering a completely unobstructed panoramic view, since they do not involve the placement of any vertical plumb, being easy to use and maintain.
When necessary and collected throughout its width, the glazed curtains are stored discreetly returning the original amplitude of the space.
These curtains, in its interior, are complemented with 4 large vertical curtains, in roll, plain of light colour from BANDALUX, which collect in safe and that accompany the entire glazed area for total privacy and protection of sunlight.
The porch comprises 3 distinct areas, namely: a living room with 4 sofas, a dining room with an extendable table and respective lacquered chairs for 12 guests and finally the barbecue.
The barbecue, for coal/firewood, is coated with solid brick, having also, as an alternative, a rotating electric grill caster that covers the entire barbecue.
This area also incorporates a refractory brick oven, firewood, for baking bread or roasts.
The barbecue is separated and concealed from the dining area by a large dimensioned vertical curtain, in roll, plain of BANDALUX, which collects in safe.
Finally, all this barbecue area, with chimney, is supported by a sink in stone having, at the bottom, 2 cabinets with storage doors.
The garage integrates in its interior a suspended surface having, all this physical space, numerous and wide shelves and various elements of cabinets that provide great storage and also a bathroom.
The entire villa is served by fixed telephone network, and FIBRE OPTICS, MEO, NOS and VODAFONE, for internet and digital television channels.
The villa is equipped with 6 big outdoor lighting lanterns, complemented by 3 powerful outdoor spotlights, placed in areas of greater vulnerability of the house, all equipped with photocell that allows to automatically, a circuit from the variation of the luminosity of the environment, as well as the detection of movements.
The street where the house is located has a fantastic public lighting.
The villa is also equipped with an alarm system with motion sensors.
It has installed 8 HD 8 K cameras for video surveillance that integrate night vision with sound collection and image recording, connected 24 hours to the company and the security centre nearby and with access and permanent display on mobile phone, ipad or owner/family computer.
The villa is equipped with a wide-spectrum lightning rod and protection radius and domestic sewage network directed to treatment in WWTP.
On the porch and outside, accompanying the glazed curtains, 2 large exterior awnings with safe were placed, which expand to the garden for protection from the sun providing a pleasant environment and comfort.
In the same space some fruit trees are planted (walnut, pomegranate, Loquat Tree, lemon, orange, quince and 3 olive trees).
CURRENT VALUE OF THE MPT: 290,00 €. On 10/02/2023, the property tax value of the villa was updated, by the Tax Office of Alcanena, from 72,714.60€ to 113,340.00€ , being unknown, at this time, what the value of the MPT that will focus in 2024 will be.
Porta da Frente Christie’s is a real estate agency that has been operating in the market for more than two decades. Its focus lays on the highest quality houses and developments, not only in the selling market, but also in the renting market. The company was elected by the prestigious brand Christie’s - one of the most reputable auctioneers, Art institutions and Real Estate of the world - to be represented in Portugal, in the areas of Lisbon, Cascais, Oeiras, Sintra and Alentejo. The main purpose of Porta da Frente Christie’s is to offer a top-notch service to our customers.
It also has quick access to neighbouring municipalities, being just 15 km away (20 minutes) from the Sanctuary of Fatima, 50/60 km away from the beaches of Nazaré, São Martinho do Porto and São Pedro do Moel and the short distance from the caves of Santo António, Alvados and Mira D’Aire.
Via the A1 motorway, it is 25 minutes away (40 km) from Santarém, 30 minutes away (50 km) from the city of Leiria and 1 hour away (105 km) from the city of Coimbra, 1 hour away (110 km) from the city of Lisbon.
It is fully equipped with microwave, washing machines, dishwasher, refrigerator and electrical oven, all of the latest generation and the MIELE Brand, 1 stove with 5 burners and a double electrical and gas oven of the renowned French brand LACANCHE and 1 mobile wine cellar in wood, which integrates drawers and cabinets, with capacity for 100 bottles.
Central heating
Shutters and solid wood flooring in Jatobá
The ground floor also comprises a LARGE DIMENSIONED PORCH, of colonial style, with about 32 sqm, completely closed, which combines two elements (glass and stone) overlooking the frontal area of the villa, fully landscaped and with a unique and unobstructed view of the Natural Park of Serra D’Aire and Candeeiros.
The porch is closed and protected by 13 glazed sliding curtains that work as thermal and acoustic insulators, offering a completely unobstructed panoramic view, since they do not involve the placement of any vertical plumb, being easy to use and maintain.
When necessary and collected throughout its width, the glazed curtains are stored discreetly returning the original amplitude of the space.
These curtains, in its interior, are complemented with 4 large vertical curtains, in roll, plain of light colour from BANDALUX, which collect in safe and that accompany the entire glazed area for total privacy and protection of sunlight.
The porch comprises 3 distinct areas, namely: a living room with 4 sofas, a dining room with an extendable table and respective lacquered chairs for 12 guests and finally the barbecue.
The barbecue, for coal/firewood, is coated with solid brick, having also, as an alternative, a rotating electric grill caster that covers the entire barbecue.
This area also incorporates a refractory brick oven, firewood, for baking bread or roasts.
The barbecue is separated and concealed from the dining area by a large dimensioned vertical curtain, in roll, plain of BANDALUX, which collects in safe.
Finally, all this barbecue area, with chimney, is supported by a sink in stone having, at the bottom, 2 cabinets with storage doors.
The garage integrates in its interior a suspended surface having, all this physical space, numerous and wide shelves and various elements of cabinets that provide great storage and also a bathroom.
The entire villa is served by fixed telephone network, and FIBRE OPTICS, MEO, NOS and VODAFONE, for internet and digital television channels.
The villa is equipped with 6 big outdoor lighting lanterns, complemented by 3 powerful outdoor spotlights, placed in areas of greater vulnerability of the house, all equipped with photocell that allows to automatically, a circuit from the variation of the luminosity of the environment, as well as the detection of movements.
The street where the house is located has a fantastic public lighting.
The villa is also equipped with an alarm system with motion sensors.
It has installed 8 HD 8 K cameras for video surveillance that integrate night vision with sound collection and image recording, connected 24 hours to the company and the security centre nearby and with access and permanent display on mobile phone, ipad or owner/family computer.
The villa is equipped with a wide-spectrum lightning rod and protection radius and domestic sewage network directed to treatment in WWTP.
On the porch and outside, accompanying the glazed curtains, 2 large exterior awnings with safe were placed, which expand to the garden for protection from the sun providing a pleasant environment and comfort.
In the same space some fruit trees are planted (walnut, pomegranate, Loquat Tree, lemon, orange, quince and 3 olive trees).
CURRENT VALUE OF THE MPT: 290,00 €. On 10/02/2023, the property tax value of the villa was updated, by the Tax Office of Alcanena, from 72,714.60€ to 113,340.00€ , being unknown, at this time, what the value of the MPT that will focus in 2024 will be.
Porta da Frente Christie’s is a real estate agency that has been operating in the market for more than two decades. Its focus lays on the highest quality houses and developments, not only in the selling market, but also in the renting market. The company was elected by the prestigious brand Christie’s - one of the most reputable auctioneers, Art institutions and Real Estate of the world - to be represented in Portugal, in the areas of Lisbon, Cascais, Oeiras, Sintra and Alentejo. The main purpose of Porta da Frente Christie’s is to offer a top-notch service to our customers.
Contact
Duplex 5 Bedrooms +2
Cascais e Estoril, Distrito de Lisboa
Used · 291m²
With Garage
buy
2.550.000 €
Excellent opportunity to acquire this property overlooking the beach of Azarujinha in São João do Estoril. The apartment is on the top floor of a building which was constructed in 1906. There are 3 apartments in total, with the elegance and charm of that period. This is a very specific and prime product which benefits from its excellent location and solar orientation with fantastic sea views. It is 3 + 3 bedrooms and has a gross private area of 291.61 sqm. It comprises, on the lower floor: a generous living space with a lot of natural light and a sea facing balcony, a kitchen which has been refurbished and is fully equipped, an office, a bedroom and a suite, with a closet and a refurbished bathroom, and with a west facing balcony. Upper floor: 2 bedrooms with a shared bathroom, a small storage room and a small bedroom of 9 sqm. There is a further floor above in a ’turret’, which is ideal for a studio or an office, with a superb view. The condominium a communal garden for the 3 apartments. The apartment has covered parking for 2/3 cars and a storage room. Excellent opportunity.
Contact
House 7 Bedrooms
Carcavelos e Parede, Cascais, Distrito de Lisboa
Used · 408m²
With Garage
buy
2.200.000 €
7+2 bedroom villa, with Sea View
Inserted in an 877 sqm lot, and with an around 408 sqm private and 642m2 construction area, this villa, with an enormous potential, requires some modernization works.
With an excellent sea view, sun exposure and areas, this villa is located in Alto da Parede, in a very quiet square and not very busy, where we feel far from the bustle of the village but very close to all sorts of local business (Banks, supermarkets, pharmacy, cafes and restaurants).
The villa is surrounded by a beautiful garden with a swimming pool where you can enjoy
total privacy.
The villa is composed by 3 floors:
Ground Floor
- Spacious Entry Hall
- social bathroom
- kitchen equipped with some household appliances and with access to the dining room
- Dining room
- Living room with fireplace and direct access to a fabulous terrace
- two bedrooms, both with direct access to a fantastic balcony
- A support bathroom
- A suite with closet and direct access to a great balcony
First floor
- Spacious office in mezzanine
- A support bathroom
- storage area
- a bedroom
- A support bathroom
- a suite with closet
Floor -1 ( with natural light and access to the garden)7
- Large dimensioned Open Space that is currently converted into a leisure area/ Gym but can easily be converted into a fantastic suite
- a bedroom
- A support bathroom
- laundry area
- Technical Area
- storage area
- Pantry
- Garage for 2 or 3 cars
Parede is part of the municipality of Cascais and it is a privileged area, popular for the famous beach of Avencas and Carcavelos, with extensive sand and the practice of numerous sports such as surfing. This location is characterized by its proximity to Lisbon and its access facilities (motorway and public transportation). It is also an important centre of education, as there are two campuses of the Nova University of Lisbon: the NOVA School of Business and Economics and the NOVA Medical School.
Porta da Frente Christie’s is a real estate agency that has been operating in the market for more than two decades. Its focus lays on the highest quality houses and developments, not only in the selling market, but also in the renting market. The company was elected by the prestigious brand Christie’s International Real Estate to represent Portugal, in the areas of Lisbon, Cascais, Oeiras, Sintra and Alentejo. The main purpose of Porta da Frente Christie’s is to offer a top-notch service to our customers.
Inserted in an 877 sqm lot, and with an around 408 sqm private and 642m2 construction area, this villa, with an enormous potential, requires some modernization works.
With an excellent sea view, sun exposure and areas, this villa is located in Alto da Parede, in a very quiet square and not very busy, where we feel far from the bustle of the village but very close to all sorts of local business (Banks, supermarkets, pharmacy, cafes and restaurants).
The villa is surrounded by a beautiful garden with a swimming pool where you can enjoy
total privacy.
The villa is composed by 3 floors:
Ground Floor
- Spacious Entry Hall
- social bathroom
- kitchen equipped with some household appliances and with access to the dining room
- Dining room
- Living room with fireplace and direct access to a fabulous terrace
- two bedrooms, both with direct access to a fantastic balcony
- A support bathroom
- A suite with closet and direct access to a great balcony
First floor
- Spacious office in mezzanine
- A support bathroom
- storage area
- a bedroom
- A support bathroom
- a suite with closet
Floor -1 ( with natural light and access to the garden)7
- Large dimensioned Open Space that is currently converted into a leisure area/ Gym but can easily be converted into a fantastic suite
- a bedroom
- A support bathroom
- laundry area
- Technical Area
- storage area
- Pantry
- Garage for 2 or 3 cars
Parede is part of the municipality of Cascais and it is a privileged area, popular for the famous beach of Avencas and Carcavelos, with extensive sand and the practice of numerous sports such as surfing. This location is characterized by its proximity to Lisbon and its access facilities (motorway and public transportation). It is also an important centre of education, as there are two campuses of the Nova University of Lisbon: the NOVA School of Business and Economics and the NOVA Medical School.
Porta da Frente Christie’s is a real estate agency that has been operating in the market for more than two decades. Its focus lays on the highest quality houses and developments, not only in the selling market, but also in the renting market. The company was elected by the prestigious brand Christie’s International Real Estate to represent Portugal, in the areas of Lisbon, Cascais, Oeiras, Sintra and Alentejo. The main purpose of Porta da Frente Christie’s is to offer a top-notch service to our customers.
Contact
House 5 Bedrooms
Cascais e Estoril, Distrito de Lisboa
Used · 387m²
buy
1.260.000 €
Semi-detached villa in a private condominium.
Villa, in a closed street, without traffic.
Condominium with only 11 villas.
Green areas with 5,000 sqm inside the condominium
Large dimensioned swimming pool with 8m x 18m and lawns around
Tennis court (or for football and basketball games)
Playground for children with amusement equipment.
Private pine forest inside the condominium (approximately 5.000 sqm)
Security 24 hours (Securitas company).
Just 800 metres from the A5 motorway exit node.
A 3 minutes walking distance from the supermarket and the gym.
With 5 Bedrooms and 4 Bathrooms.
Interior divisions (useful areas)
Ground Floor
Communal living room = 53 sqm
Kitchen = 16 sqm
Bedroom 4 (or office) = 16 sqm
Bathroom = 5 sqm
Hall/ Entrance = 10 sqm
Terrace (covered) / Patio in front of the living room = 25 sqm
First floor
Master Suite (Room 1) = 26 sqm
Closet (wardrobes) = 7 sqm
Bathroom (suite) = 6 sqm
Covered balcony in front of the Suite = 14 sqm
Bedroom 2 = 14 sqm
Covered balcony in front of the bedroom 2 = 10 sqm
Bedroom 3 = 13 sqm
Covered balcony in front of the bedroom 3 = 5 sqm
Bathroom = 7 sqm
Corridor = 9 sqm
Lower floor (Basement)
Bedroom 5 / Suite = 18 sqm
Bathroom (suite) = 4 sqm
Machine area / Storage area = 26 sqm
Storage area under the stairs = 3 sqm
Garage (private/closed for 3 cars) = 51 sqm
Hall that leads to the stairs = 4 sqm
Other Characteristics:
Air conditioning in the living room and bedrooms
Large dimensioned embedded wardrobes on the bedrooms´ walls
Central heating with radiators throughout the house
Kitchen equipped with household appliances and fridge/ fridge freezer (AEG and Bosch)
Technical and laundry areas, with 2 washing machines and dryer
Water heating boiler (Roca) in the technical area of the basement
Central Vacuum Unit
Alarms installed in the villa and outside (Securitas company)
Electrical blinds in all the bedrooms
Fireplace in the living room with a heat recovery unit
Electrical towel rails in bathrooms
Gates to the garage with controls (private).
Total gross area (3 floors) = 387,33 sqm
Presents a good condition.
Cascais is a Portuguese village famous for its bay, local business and its cosmopolitanism. It is considered the most sophisticated destination of the Lisbon’s region, where small palaces and refined and elegant constructions prevail. With the sea as a scenario, Cascais can be proud of having 7 golf courses, a casino, a marina and countless leisure areas. It is 30 minutes away from Lisbon and its international airport.
Villa, in a closed street, without traffic.
Condominium with only 11 villas.
Green areas with 5,000 sqm inside the condominium
Large dimensioned swimming pool with 8m x 18m and lawns around
Tennis court (or for football and basketball games)
Playground for children with amusement equipment.
Private pine forest inside the condominium (approximately 5.000 sqm)
Security 24 hours (Securitas company).
Just 800 metres from the A5 motorway exit node.
A 3 minutes walking distance from the supermarket and the gym.
With 5 Bedrooms and 4 Bathrooms.
Interior divisions (useful areas)
Ground Floor
Communal living room = 53 sqm
Kitchen = 16 sqm
Bedroom 4 (or office) = 16 sqm
Bathroom = 5 sqm
Hall/ Entrance = 10 sqm
Terrace (covered) / Patio in front of the living room = 25 sqm
First floor
Master Suite (Room 1) = 26 sqm
Closet (wardrobes) = 7 sqm
Bathroom (suite) = 6 sqm
Covered balcony in front of the Suite = 14 sqm
Bedroom 2 = 14 sqm
Covered balcony in front of the bedroom 2 = 10 sqm
Bedroom 3 = 13 sqm
Covered balcony in front of the bedroom 3 = 5 sqm
Bathroom = 7 sqm
Corridor = 9 sqm
Lower floor (Basement)
Bedroom 5 / Suite = 18 sqm
Bathroom (suite) = 4 sqm
Machine area / Storage area = 26 sqm
Storage area under the stairs = 3 sqm
Garage (private/closed for 3 cars) = 51 sqm
Hall that leads to the stairs = 4 sqm
Other Characteristics:
Air conditioning in the living room and bedrooms
Large dimensioned embedded wardrobes on the bedrooms´ walls
Central heating with radiators throughout the house
Kitchen equipped with household appliances and fridge/ fridge freezer (AEG and Bosch)
Technical and laundry areas, with 2 washing machines and dryer
Water heating boiler (Roca) in the technical area of the basement
Central Vacuum Unit
Alarms installed in the villa and outside (Securitas company)
Electrical blinds in all the bedrooms
Fireplace in the living room with a heat recovery unit
Electrical towel rails in bathrooms
Gates to the garage with controls (private).
Total gross area (3 floors) = 387,33 sqm
Presents a good condition.
Cascais is a Portuguese village famous for its bay, local business and its cosmopolitanism. It is considered the most sophisticated destination of the Lisbon’s region, where small palaces and refined and elegant constructions prevail. With the sea as a scenario, Cascais can be proud of having 7 golf courses, a casino, a marina and countless leisure areas. It is 30 minutes away from Lisbon and its international airport.
Contact
Apartment 3 Bedrooms
Campolide, Lisboa, Distrito de Lisboa
Used · 185m²
With Garage
buy
2.200.000 €
Discover the refinement and sophistication in the heart of Lisbon, at the exclusive development of The Infinity. This apartment, situated on the 13th floor, offers a generous area of 185m2 spread across three spacious suites, along with an expansive living area boasting breathtaking city views. The kitchen and laundry area are separated, providing distinct spaces with plenty of natural light and captivating views. A guest toilet complements the space, while all finishes are top-of-the-line. Each suite in this apartment is a sanctuary of comfort and privacy, complete with a private bathroom, air conditioning, and heating. The balcony surrounding the entire apartment offers panoramic views of the city, creating the perfect space to enjoy fresh air and stunning views in complete privacy. Take advantage of the pinnacle of residential amenities in Lisbon - a rooftop infinity pool with panoramic city views, an Olympic-sized swimming pool, sauna, Turkish bath, fully equipped spa, and gym. Additional amenities include an outdoor paddle court and a recreational area for children. At The Infinity, service excellence is a priority. With a 24-hour concierge available, you’ll receive assistance with all your needs, from scheduling spa treatments to organizing private meetings on-site. Experience a truly luxurious and sophisticated lifestyle at The Infinity Tower.
Located just minutes from the centre of Monte Estoril and Parque de Palmela, this house offers a prime location, close to a variety of services, shops, and leisure facilities, providing residents with an unparalleled quality of life.
Porta da Frente Christie’s is a real estate agency that has been working in the market for over two decades, focusing on the best properties and developments, whether for sale or for lease. The company was selected by the prestigious brand Christie’s International Real Estate to represent Portugal, in the areas of Lisbon, Cascais, Oeiras and Alentejo. The main mission of Porta da Frente Christie’s is to provide excellent service to all our customers.
Located just minutes from the centre of Monte Estoril and Parque de Palmela, this house offers a prime location, close to a variety of services, shops, and leisure facilities, providing residents with an unparalleled quality of life.
Porta da Frente Christie’s is a real estate agency that has been working in the market for over two decades, focusing on the best properties and developments, whether for sale or for lease. The company was selected by the prestigious brand Christie’s International Real Estate to represent Portugal, in the areas of Lisbon, Cascais, Oeiras and Alentejo. The main mission of Porta da Frente Christie’s is to provide excellent service to all our customers.
Contact
Apartment 4 Bedrooms
Belém, Lisboa, Distrito de Lisboa
Used · 184m²
With Garage
buy
1.450.000 €
This magnificent luxury apartment, located in the prestigious Sky Restelo development, in the Restelo neighbourhood, offers a unique combination of comfort, sophistication and quality of life. With a 278 sqm private gross area, this property presents a careful and harmonious distribution of its spaces, creating spacious and bright environments, ideal for those looking for a home of high standard in the city of Lisbon.
This apartment comprises two elegant suites, designed to provide maximum comfort and privacy. The master suite is supported by a full private bathroom, coated with noble materials and finishes of excellence, which create an atmosphere of refinement and well-being, having also a walking closet. The suites benefit from large embedded wardrobes and ample windows that allow plenty of natural light to enter, creating a warm atmosphere.
In addition to the suites, the apartment also offers two additional bedrooms, equally ample and well-lit, ideal for use as guest rooms, office or leisure room. These bedrooms share a full private bathroom, equipped with the best materials, offering total functionality for the whole family or visitors.
The kitchen, with a generous area of 18 sqm, is one of the highlights of this property. Fully equipped with high-end household appliances of the AEG brand, the kitchen has been designed to offer a culinary experience of excellence. In addition, it has a spacious pantry that facilitates storage. The modern design and top finishes, combined with the functionality of the space, converts this kitchen into the perfect place for those who enjoy cooking and receiving family and friends.
The large dimensioned living and dining room offers an ideal space for moments of conviviality and relaxation with about 60 sqm. Panoramic windows provide a clear view and plenty of natural light. The balconies around the apartment are perfect for enjoying a meal outdoors or simply enjoying the sunset over the city of Lisbon.
The apartment also has a social bathroom, conveniently located next to the entrance, perfect for visitors.
For the convenience of residents, the apartment has three parking spaces in garage, all equipped with chargers for electric vehicles. The Sky Restelo development also offers a wide leisure area, including a rooftop swimming pool with dedicated areas for adults and children, providing relaxing moments with stunning views of the city. For those who value well-being, there is also a fully equipped gym and a Turkish bath, ensuring a routine of exercise and relaxation without leaving home. The condominium room, with kitchen available, is the ideal place for social events or private celebrations among neighbours.
Sky Restelo is one of the most prestigious developments in Restelo, a neighbourhood recognized for its exclusivity and quality of life. Situated in one of the most emblematic areas of Lisbon, Restelo is known for its historical past, with the proximity of the Jerónimos Monastery, Belém Tower and the Tagus River, providing a rich environment in culture and natural beauty.
This residential neighbourhood offers a quiet and sophisticated lifestyle, with easy accesses to various areas of the city and the main roads such as the A5, IC19 accesses and second ring road and marginal. In addition, it is close to several international schools, shopping areas and renowned restaurants, making it ideal for families and professionals who wish to live in an urban environment of excellence.
Porta da Frente Christie’s is a real estate agency that has been operating in the market for more than two decades. Its focus lays on the highest quality houses and developments, not only in the selling market, but also in the renting market. The company was elected by the prestigious brand Christie’s International Real Estate to represent Portugal in the areas of Lisbon, Cascais, Oeiras and Alentejo. The main purpose of Porta da Frente Christie’s is to offer a top-notch service to our customers.
This apartment comprises two elegant suites, designed to provide maximum comfort and privacy. The master suite is supported by a full private bathroom, coated with noble materials and finishes of excellence, which create an atmosphere of refinement and well-being, having also a walking closet. The suites benefit from large embedded wardrobes and ample windows that allow plenty of natural light to enter, creating a warm atmosphere.
In addition to the suites, the apartment also offers two additional bedrooms, equally ample and well-lit, ideal for use as guest rooms, office or leisure room. These bedrooms share a full private bathroom, equipped with the best materials, offering total functionality for the whole family or visitors.
The kitchen, with a generous area of 18 sqm, is one of the highlights of this property. Fully equipped with high-end household appliances of the AEG brand, the kitchen has been designed to offer a culinary experience of excellence. In addition, it has a spacious pantry that facilitates storage. The modern design and top finishes, combined with the functionality of the space, converts this kitchen into the perfect place for those who enjoy cooking and receiving family and friends.
The large dimensioned living and dining room offers an ideal space for moments of conviviality and relaxation with about 60 sqm. Panoramic windows provide a clear view and plenty of natural light. The balconies around the apartment are perfect for enjoying a meal outdoors or simply enjoying the sunset over the city of Lisbon.
The apartment also has a social bathroom, conveniently located next to the entrance, perfect for visitors.
For the convenience of residents, the apartment has three parking spaces in garage, all equipped with chargers for electric vehicles. The Sky Restelo development also offers a wide leisure area, including a rooftop swimming pool with dedicated areas for adults and children, providing relaxing moments with stunning views of the city. For those who value well-being, there is also a fully equipped gym and a Turkish bath, ensuring a routine of exercise and relaxation without leaving home. The condominium room, with kitchen available, is the ideal place for social events or private celebrations among neighbours.
Sky Restelo is one of the most prestigious developments in Restelo, a neighbourhood recognized for its exclusivity and quality of life. Situated in one of the most emblematic areas of Lisbon, Restelo is known for its historical past, with the proximity of the Jerónimos Monastery, Belém Tower and the Tagus River, providing a rich environment in culture and natural beauty.
This residential neighbourhood offers a quiet and sophisticated lifestyle, with easy accesses to various areas of the city and the main roads such as the A5, IC19 accesses and second ring road and marginal. In addition, it is close to several international schools, shopping areas and renowned restaurants, making it ideal for families and professionals who wish to live in an urban environment of excellence.
Porta da Frente Christie’s is a real estate agency that has been operating in the market for more than two decades. Its focus lays on the highest quality houses and developments, not only in the selling market, but also in the renting market. The company was elected by the prestigious brand Christie’s International Real Estate to represent Portugal in the areas of Lisbon, Cascais, Oeiras and Alentejo. The main purpose of Porta da Frente Christie’s is to offer a top-notch service to our customers.
Contact
House 3 Bedrooms
N.S. da Vila, N.S. do Bispo e Silveiras, Montemor-o-Novo, Distrito de Évora
Used · 295m²
With Garage
buy
975.000 €
The Perfect Retreat for a Second Home and Weekend Getaways.
Located in the heart of Alentejo, in the historic center of Montemor-o-Novo, this house is ideal as a second home or for weekend getaways. Just an hour’s drive from Lisbon, an hour from the beaches of Troia and Comporta, and twenty minutes from the historic city of Évora, this home offers the perfect retreat.
Key Features:
Elegant Remodeling and Modern Comfort
Perfect Balance: This two-story house, with an old-style design, has been completely remodeled by an architect, providing a perfect balance between authenticity and modernity. The elegant design offers comfort and privacy, creating an ideal environment to relax and craft your personal atmosphere in Alentejo.
High-Quality Construction
Premium Materials: Built with high-quality materials and equipment, the house provides a sophisticated and comfortable living experience throughout all seasons.
Preserved Elements: The original architecture has been preserved and integrated into a contemporary renovation, maintaining its heritage value.
Charming Patio and Private Pool
Patio: An easy-to-maintain exterior patio with regional plants and trees offers a dining area, seating zone, and a semi-covered saltwater pool, with access to the terrace that provides views of the Historic Center and Montemor-o-Novo Castle.
Pool: The pool adjoins the living room and includes a traditional lioz stone fountain and pre-installation for water heating.
Spacious and Bright Interiors
Classic and Natural Decoration: Spacious interiors with plenty of natural light, in light tones, highlighting classic and eco-friendly elements such as natural clay tiles and solid wood.
Cozy Living Room: Living room with a fireplace, double-height ceiling, and mezzanine, directly connected to the kitchen and exterior patio.
Modern and Functional Kitchen
Design and Equipment: Kitchen with lacquered and wood-veneered cabinets, Silestone countertops and walls, equipped with built-in AEG appliances including a dishwasher, oven, microwave, induction cooktop, hood, and combined refrigerator.
Comfortable and Private Bedrooms
Suites: Three generous bedrooms, all with en-suite bathrooms and lacquered wardrobes, offering comfort and privacy.
Energy Efficiency and Sustainability
Climate Control System: Integrated sanitary hot water and climate control system - heating and cooling - with fan-coils and hydraulic radiant floor, combined with an Inverter heat pump and Thermobox (with a capacity of 270 L), providing energy efficiency, with A+++ rated equipment.
Insulation: Renovated façade with waterproof lime plaster, exotic solid wood windows with double glazing, completely new roof with traditional barrel tiles, sub-roof and thermal insulation. Central heating.
Accessibility and Convenience
Garage and Space: Garage with an automatic door, connected to the entrance hall and kitchen. Storage room with the possibility of installing an elevator. Attic for extra storage space.
Experience the Charm of Alentejo
This property is perfect for those seeking a second home in Alentejo or a tranquil and elegant weekend getaway. Explore the rich culture, delicious cuisine, and landscapes of Alentejo while enjoying the comfort and privacy of this house.
Located in the heart of Alentejo, in the historic center of Montemor-o-Novo, this house is ideal as a second home or for weekend getaways. Just an hour’s drive from Lisbon, an hour from the beaches of Troia and Comporta, and twenty minutes from the historic city of Évora, this home offers the perfect retreat.
Key Features:
Elegant Remodeling and Modern Comfort
Perfect Balance: This two-story house, with an old-style design, has been completely remodeled by an architect, providing a perfect balance between authenticity and modernity. The elegant design offers comfort and privacy, creating an ideal environment to relax and craft your personal atmosphere in Alentejo.
High-Quality Construction
Premium Materials: Built with high-quality materials and equipment, the house provides a sophisticated and comfortable living experience throughout all seasons.
Preserved Elements: The original architecture has been preserved and integrated into a contemporary renovation, maintaining its heritage value.
Charming Patio and Private Pool
Patio: An easy-to-maintain exterior patio with regional plants and trees offers a dining area, seating zone, and a semi-covered saltwater pool, with access to the terrace that provides views of the Historic Center and Montemor-o-Novo Castle.
Pool: The pool adjoins the living room and includes a traditional lioz stone fountain and pre-installation for water heating.
Spacious and Bright Interiors
Classic and Natural Decoration: Spacious interiors with plenty of natural light, in light tones, highlighting classic and eco-friendly elements such as natural clay tiles and solid wood.
Cozy Living Room: Living room with a fireplace, double-height ceiling, and mezzanine, directly connected to the kitchen and exterior patio.
Modern and Functional Kitchen
Design and Equipment: Kitchen with lacquered and wood-veneered cabinets, Silestone countertops and walls, equipped with built-in AEG appliances including a dishwasher, oven, microwave, induction cooktop, hood, and combined refrigerator.
Comfortable and Private Bedrooms
Suites: Three generous bedrooms, all with en-suite bathrooms and lacquered wardrobes, offering comfort and privacy.
Energy Efficiency and Sustainability
Climate Control System: Integrated sanitary hot water and climate control system - heating and cooling - with fan-coils and hydraulic radiant floor, combined with an Inverter heat pump and Thermobox (with a capacity of 270 L), providing energy efficiency, with A+++ rated equipment.
Insulation: Renovated façade with waterproof lime plaster, exotic solid wood windows with double glazing, completely new roof with traditional barrel tiles, sub-roof and thermal insulation. Central heating.
Accessibility and Convenience
Garage and Space: Garage with an automatic door, connected to the entrance hall and kitchen. Storage room with the possibility of installing an elevator. Attic for extra storage space.
Experience the Charm of Alentejo
This property is perfect for those seeking a second home in Alentejo or a tranquil and elegant weekend getaway. Explore the rich culture, delicious cuisine, and landscapes of Alentejo while enjoying the comfort and privacy of this house.
Contact
House 3 Bedrooms +1
Oeiras e São Julião da Barra, Paço de Arcos e Caxias, Distrito de Lisboa
Used · 151m²
With Swimming Pool
buy
2.150.000 €
3+1 villa, of modern architecture, located in Medrosa, next to Alto da Barra, in Oeiras, with heated swimming pool and garden.
The villa has a 235 sqm private gross area and it is inserted in a 281 sqm lot, being distributed as follows:
Floor -1
- Office/bedroom (27 sqm) with a French window and access to the outdoor patio
- Storage area (8 sqm) with access to a laundry area (6 sqm) and to an outdoor space that can be converted into a bathroom to support the bedroom, maintaining the laundry area
Ground Floor
- Entry hall (7 sqm)
- Social bathroom (2,4 sqm)
- Kitchen with peninsula (17,28 sqm) fully equipped with BOSCH household appliances
- Living room (52.26 sqm) with fireplace and access to the garden and swimming pool
First floor
- Hall that distributes the bedrooms
- Bedroom with an embedded wardrobe (15,46 sqm) and access to a balcony (3,57 sqm)
- Bedroom with an embedded wardrobe (16.40 sqm) and access to communal balcony (8.75 sqm) with a master suite
- Bathroom to support the bedrooms (5 sqm) with window
- Suite (24.7 sqm) with a walk-in closet and access to a balcony (8.75 sqm), supported by a bathroom (5 sqm) with window
The villa is equipped with air conditioning, solar panels, garden with automatic irrigation, heated swimming pool with salt and copper treatment, as well as an automated cover for protection. This villa presents excellent quality finishes and differentiators particularly in the floor, bathrooms and kitchen.
Villa with lots of natural light, inserted in a quiet area, with plenty of privacy and only a few minutes’ walk from the beach and the Oeiras train station.
Characterised by its mild climate, Oeiras is one of the most developed municipalities in the country, being in a privileged location just a few minutes from Lisbon and Cascais and with superb views over the river and sea. The restored buildings full of charm cohabit in perfect balance with the new constructions. The seafront promenade accesses the fantastic beaches along the line.
Porta da Frente Christie’s is a real estate agency that has been operating in the market for more than two decades. Its focus lays on the highest quality houses and developments, not only in the selling market, but also in the renting market. The company was elected by the prestigious brand Christie’s International Real Estate to represent Portugal in the areas of Lisbon, Cascais, Oeiras and Alentejo. The main purpose of Porta da Frente Christie’s is to offer a top-notch service to our customers.
The villa has a 235 sqm private gross area and it is inserted in a 281 sqm lot, being distributed as follows:
Floor -1
- Office/bedroom (27 sqm) with a French window and access to the outdoor patio
- Storage area (8 sqm) with access to a laundry area (6 sqm) and to an outdoor space that can be converted into a bathroom to support the bedroom, maintaining the laundry area
Ground Floor
- Entry hall (7 sqm)
- Social bathroom (2,4 sqm)
- Kitchen with peninsula (17,28 sqm) fully equipped with BOSCH household appliances
- Living room (52.26 sqm) with fireplace and access to the garden and swimming pool
First floor
- Hall that distributes the bedrooms
- Bedroom with an embedded wardrobe (15,46 sqm) and access to a balcony (3,57 sqm)
- Bedroom with an embedded wardrobe (16.40 sqm) and access to communal balcony (8.75 sqm) with a master suite
- Bathroom to support the bedrooms (5 sqm) with window
- Suite (24.7 sqm) with a walk-in closet and access to a balcony (8.75 sqm), supported by a bathroom (5 sqm) with window
The villa is equipped with air conditioning, solar panels, garden with automatic irrigation, heated swimming pool with salt and copper treatment, as well as an automated cover for protection. This villa presents excellent quality finishes and differentiators particularly in the floor, bathrooms and kitchen.
Villa with lots of natural light, inserted in a quiet area, with plenty of privacy and only a few minutes’ walk from the beach and the Oeiras train station.
Characterised by its mild climate, Oeiras is one of the most developed municipalities in the country, being in a privileged location just a few minutes from Lisbon and Cascais and with superb views over the river and sea. The restored buildings full of charm cohabit in perfect balance with the new constructions. The seafront promenade accesses the fantastic beaches along the line.
Porta da Frente Christie’s is a real estate agency that has been operating in the market for more than two decades. Its focus lays on the highest quality houses and developments, not only in the selling market, but also in the renting market. The company was elected by the prestigious brand Christie’s International Real Estate to represent Portugal in the areas of Lisbon, Cascais, Oeiras and Alentejo. The main purpose of Porta da Frente Christie’s is to offer a top-notch service to our customers.
Contact
House 6 Bedrooms
Ferreira do Zêzere, Distrito de Santarém
New · 399m²
With Garage
buy
2.880.000 €
Villa, of modern architecture, located in Quinta da Martinela, in Lago Azul, in the area of Águas belas, in Castelo de Bode, in the first wakeboard resort in the world, in the middle of a nature reserve.
With excellent accesses, this amazing villa is about 1.30h away from the Lisbon´s airport.
The villa is implanted in an around 3 600 sqm lot and comprises:
- Main floor:
- Entry hall: 12 sqm
- Living room: 71 sqm with access to a terrace with excellent areas and to the swimming pool
- Social bathroom
- Two bedrooms
- One bathroom
Second floor:
- Two suites
- Two bedrooms
- Leisure and circulation area: 23 sqm
There is also a fantastic 31 sqm terrace with jacuzzi and a wonderful view over the dam.
With excellent accesses, this amazing villa is about 1.30h away from the Lisbon´s airport.
The villa is implanted in an around 3 600 sqm lot and comprises:
- Main floor:
- Entry hall: 12 sqm
- Living room: 71 sqm with access to a terrace with excellent areas and to the swimming pool
- Social bathroom
- Two bedrooms
- One bathroom
Second floor:
- Two suites
- Two bedrooms
- Leisure and circulation area: 23 sqm
There is also a fantastic 31 sqm terrace with jacuzzi and a wonderful view over the dam.
Contact
Farm 6 Bedrooms
Azeitão (São Lourenço e São Simão), Setúbal, Distrito de Setúbal
Used · 406m²
With Garage
buy
6.800.000 €
Discover this magnificent traditional architectural style farmhouse, completely renovated in 2015, located in Azeitão, in the charming site of Picheleiros. With 5 hectares of land, this property combines the elegance of the past with modern comfort, keeping the wooden beams in the ceilings and the stone walls.
Main House:
Property area: 5 hectares
Renovated in 2015
3 suites and 3 additional bedrooms
5 bathrooms
Fully equipped kitchen with pantry area and electrical wine cellar
Ample living room with fireplace and stunning views of the Arrábida Mountains
Dining room with direct access to the kitchen and to the outdoor space
Large dimensioned windows, providing plenty of natural light and spectacular views
Noble materials, such as wood and stone flooring in the bathrooms
Exterior Space:
Heated swimming pool, with outdoor shower and lounge area
Outdoor kitchen and barbecue fully equipped for outdoor dining
Terrace with plenty of space on the ground floor for relaxation and car parking
Ample south-facing balcony on the first floor, communal to a suite and 2 bedrooms
Garden with automatic watering system
Annex transformed into an office with kitchen and bathroom, which can be used as an independent studio
Security:
The entire property is equipped with a surveillance system to ensure your tranquillity.
Superb views and prime location
The location of this farmhouse offers incredible views over the Arrábida Mountain, a perfect setting for those looking for a haven of serenity with all the luxury amenities. The traditional architecture, combined with modern upgrades, makes this property unique in Azeitão.
Porta da Frente Christie’s is a real estate agency that has been operating in the market for more than two decades. Its focus lays on the highest quality houses and developments, not only in the selling market, but also in the renting market. The company was elected by the prestigious brand Christie’s International Real Estate to represent Portugal in the areas of Lisbon, Cascais, Oeiras and Alentejo. The main purpose of Porta da Frente Christie’s is to offer a top-notch service to our customers.
Main House:
Property area: 5 hectares
Renovated in 2015
3 suites and 3 additional bedrooms
5 bathrooms
Fully equipped kitchen with pantry area and electrical wine cellar
Ample living room with fireplace and stunning views of the Arrábida Mountains
Dining room with direct access to the kitchen and to the outdoor space
Large dimensioned windows, providing plenty of natural light and spectacular views
Noble materials, such as wood and stone flooring in the bathrooms
Exterior Space:
Heated swimming pool, with outdoor shower and lounge area
Outdoor kitchen and barbecue fully equipped for outdoor dining
Terrace with plenty of space on the ground floor for relaxation and car parking
Ample south-facing balcony on the first floor, communal to a suite and 2 bedrooms
Garden with automatic watering system
Annex transformed into an office with kitchen and bathroom, which can be used as an independent studio
Security:
The entire property is equipped with a surveillance system to ensure your tranquillity.
Superb views and prime location
The location of this farmhouse offers incredible views over the Arrábida Mountain, a perfect setting for those looking for a haven of serenity with all the luxury amenities. The traditional architecture, combined with modern upgrades, makes this property unique in Azeitão.
Porta da Frente Christie’s is a real estate agency that has been operating in the market for more than two decades. Its focus lays on the highest quality houses and developments, not only in the selling market, but also in the renting market. The company was elected by the prestigious brand Christie’s International Real Estate to represent Portugal in the areas of Lisbon, Cascais, Oeiras and Alentejo. The main purpose of Porta da Frente Christie’s is to offer a top-notch service to our customers.
Contact
Can’t find the property you’re looking for?
