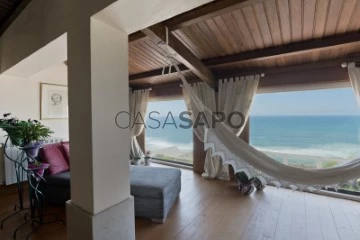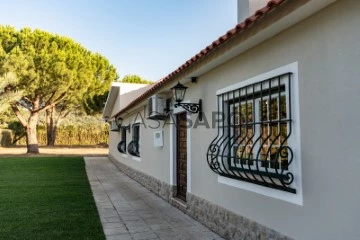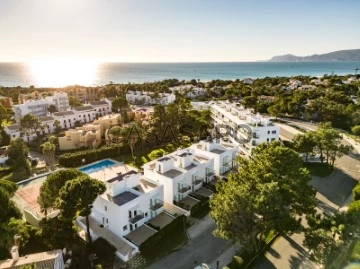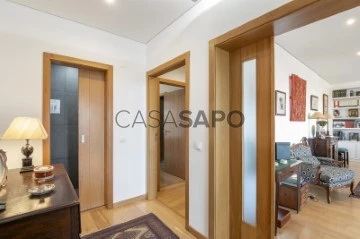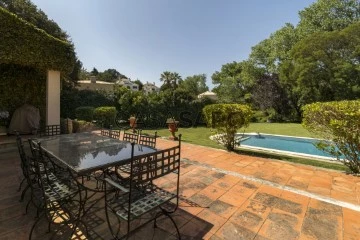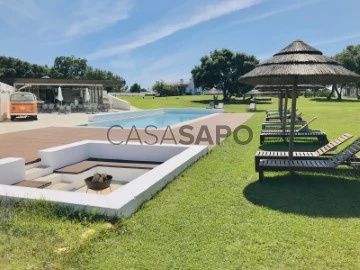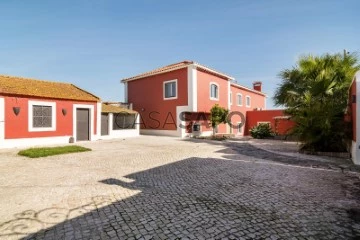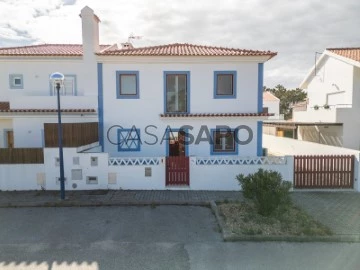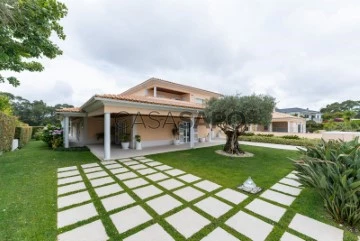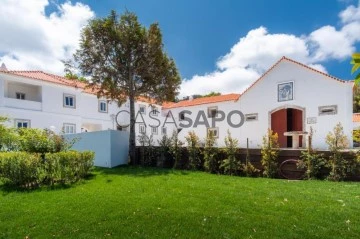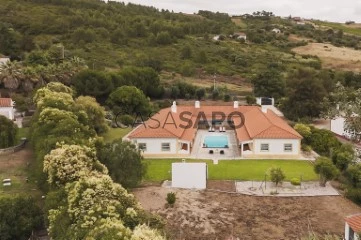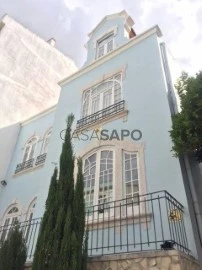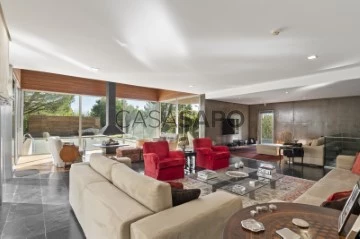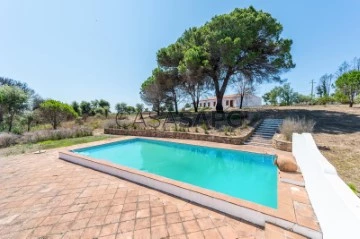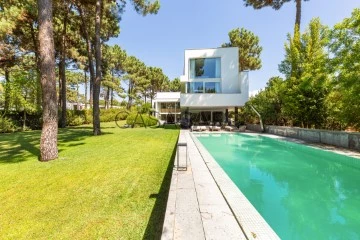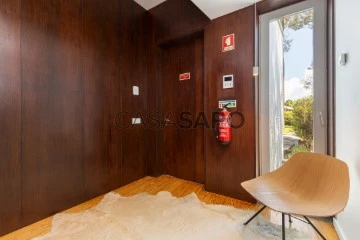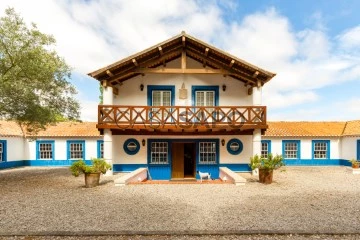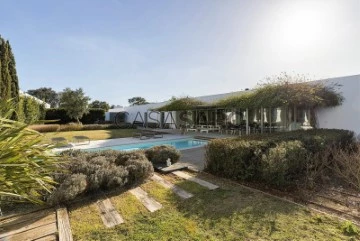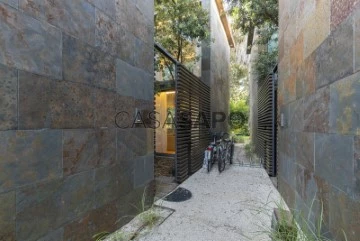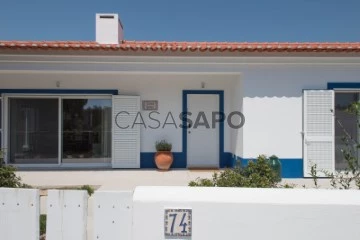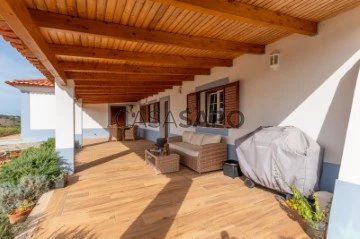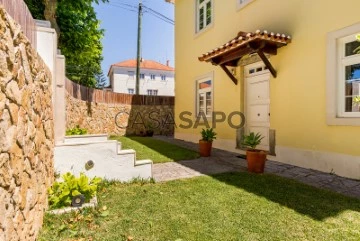
Porta da Frente Christie’s
Real Estate License (AMI): 6335
Contact estate agent
Get the advertiser’s contacts
Address
Avenida Marginal, 8648 B
Open Hours
24 horas por dia.
Real Estate License (AMI): 6335
See more
Property Type
Rooms
Price
More filters
131 Properties for with Fireplace/Fireplace heat exchanger, Porta da Frente Christie’s
Map
Order by
Relevance
Detached House 6 Bedrooms
Santo Estevão, Benavente, Distrito de Santarém
Used · 1,120m²
With Swimming Pool
buy
2.250.000 €
Porta da Frente Christie’s is pleased to present this magnificent property in the exclusive Mata do Duque, located in Santo Estêvão, Benavente.
This property, which stands out for its privacy and size, consists of a main house with over 1,100 square meters, comfortably dividing the social and private areas. On the ground floor, you will find two living rooms and a dining room with direct access to the garden and pool. Also on this floor is a spacious and fully equipped kitchen, connected to a breakfast area and a laundry room with a service suite. A wine cellar for wine enthusiasts and a guest area, consisting of a living room, two complete suites, and an independent entrance, complete this level. On the first floor, there are 3 large and bright suites, with the master suite offering access to a generous balcony.
The entire property is surrounded by 2 hectares of meticulously maintained land. It features a large garden, a fruit tree area, a spacious swimming pool supported by changing rooms, a barbecue, and a game room. There are also two closed garages and an annex that serves as a one-bedroom apartment (T1). Additional features include a private water supply through a borehole and solar panels for water heating.
Mata do Duque, located in Santo Estêvão, is a prestigious residential area in the municipality of Benavente. Known for its tranquility and natural surroundings, the area is characterized by vast private estates on large plots, offering privacy and a lifestyle in direct contact with nature. It is highly sought after by those who value the serenity of the countryside without compromising on comfort and proximity to Lisbon, which is about 40 minutes away.
Porta da Frente Christie’s, with nearly three decades of experience in the real estate market, stands out for its excellence in properties and developments, both for sale and for rent. Selected by the prestigious Christie’s International Real Estate brand to represent Portugal in the areas of Lisbon, Cascais, Oeiras, and Alentejo, our primary mission is to provide excellent service to all our clients.
This property, which stands out for its privacy and size, consists of a main house with over 1,100 square meters, comfortably dividing the social and private areas. On the ground floor, you will find two living rooms and a dining room with direct access to the garden and pool. Also on this floor is a spacious and fully equipped kitchen, connected to a breakfast area and a laundry room with a service suite. A wine cellar for wine enthusiasts and a guest area, consisting of a living room, two complete suites, and an independent entrance, complete this level. On the first floor, there are 3 large and bright suites, with the master suite offering access to a generous balcony.
The entire property is surrounded by 2 hectares of meticulously maintained land. It features a large garden, a fruit tree area, a spacious swimming pool supported by changing rooms, a barbecue, and a game room. There are also two closed garages and an annex that serves as a one-bedroom apartment (T1). Additional features include a private water supply through a borehole and solar panels for water heating.
Mata do Duque, located in Santo Estêvão, is a prestigious residential area in the municipality of Benavente. Known for its tranquility and natural surroundings, the area is characterized by vast private estates on large plots, offering privacy and a lifestyle in direct contact with nature. It is highly sought after by those who value the serenity of the countryside without compromising on comfort and proximity to Lisbon, which is about 40 minutes away.
Porta da Frente Christie’s, with nearly three decades of experience in the real estate market, stands out for its excellence in properties and developments, both for sale and for rent. Selected by the prestigious Christie’s International Real Estate brand to represent Portugal in the areas of Lisbon, Cascais, Oeiras, and Alentejo, our primary mission is to provide excellent service to all our clients.
Contact
Apartment 3 Bedrooms
Pataias e Martingança, Alcobaça, Distrito de Leiria
Used · 136m²
With Garage
buy
407.500 €
Apartment, with frontal sea view, with a spacious terrace and a privileged sun exposure.
Located in the Pedra do Ouro Beach, 5 minutes away from São Pedro de Moel, really close to Marinha Grande and Nazaré.
The apartment is composed by:
- a common living room;
- equipped kitchen;
- Three bedrooms with generous areas, being two of them en suite;
- a full private bathroom with bathtub;
- a box garage (25 sqm) for two cars;
The apartment provides plenty of light and a stunning sea view.
A few minutes’ walk from the beach and integrated in a quiet and privileged area (bicycle paths, abundant vegetation, several beaches, excellent road accesses and close to everything).
In the municipality of Alcobaça, district of Leiria, 130 km north of Lisbon, this apartment is part of a region rich in historical offer, next to the caves of the Natural Park of Serras de Aire and Candeeiros and with recognized gastronomic variety (including conventual confectionery).
The quality of the apartment and its position over the beach and the sea are undoubtedly exceptional.
Porta da Frente Christie’s is a real estate agency that has been operating in the market for more than two decades. Its focus lays on the highest quality houses and developments, not only in the selling market, but also in the renting market. The company was elected by the prestigious brand Christie’s - one of the most reputable auctioneers, Art institutions and Real Estate of the world - to be represented in Portugal, in the areas of Lisbon, Cascais, Oeiras, Sintra and Alentejo. The main purpose of Porta da Frente Christie’s is to offer a top-notch service to our customers.
Located in the Pedra do Ouro Beach, 5 minutes away from São Pedro de Moel, really close to Marinha Grande and Nazaré.
The apartment is composed by:
- a common living room;
- equipped kitchen;
- Three bedrooms with generous areas, being two of them en suite;
- a full private bathroom with bathtub;
- a box garage (25 sqm) for two cars;
The apartment provides plenty of light and a stunning sea view.
A few minutes’ walk from the beach and integrated in a quiet and privileged area (bicycle paths, abundant vegetation, several beaches, excellent road accesses and close to everything).
In the municipality of Alcobaça, district of Leiria, 130 km north of Lisbon, this apartment is part of a region rich in historical offer, next to the caves of the Natural Park of Serras de Aire and Candeeiros and with recognized gastronomic variety (including conventual confectionery).
The quality of the apartment and its position over the beach and the sea are undoubtedly exceptional.
Porta da Frente Christie’s is a real estate agency that has been operating in the market for more than two decades. Its focus lays on the highest quality houses and developments, not only in the selling market, but also in the renting market. The company was elected by the prestigious brand Christie’s - one of the most reputable auctioneers, Art institutions and Real Estate of the world - to be represented in Portugal, in the areas of Lisbon, Cascais, Oeiras, Sintra and Alentejo. The main purpose of Porta da Frente Christie’s is to offer a top-notch service to our customers.
Contact
House 4 Bedrooms +2
Pataias e Martingança, Alcobaça, Distrito de Leiria
Used · 388m²
With Garage
buy
1.100.000 €
At Praia da Pedra do Ouro, 13 Km North of Nazaré and its canyon and 4 Km South of São Pedro de Moel, this property, composed by two floors, is built right on top of the sea.
The plot of land, with 1.265 sqm, has the garden facing East and a solarium/swimming pool facing West. Four suites, seven bathrooms (two of them outside), two living rooms with fireplace, laundry area, office, central heating and ambient sound in all the rooms, frame the essence of the house’s interior (505 sqm gross construction area).
What cannot be described is the unique view over the Atlantic Ocean.
A few minutes away, on foot, from the beach and integrated in a quiet and privileged area (bicycle paths, abundant vegetation, several beaches, excellent road accesses and close to everything), this house, which dates from 1971, was deeply restored, expanded and modernised a few years ago.
Located in the municipality of Alcobaça, district of Leiria, 130 Km north of Lisbon, this house is part of a region rich in History, close to the caves of the Natural Park of Serras de Aire and Candeeiros and with a reputable gastronomic variety (including the conventual sweets).
The quality of the property and its position over the beach and the sea are undoubtedly exceptional
Porta da Frente Christie’s is a real estate agency that has been operating in the market for more than two decades. Its focus lays on the highest quality houses and developments, not only in the selling market, but also in the renting market. The company was elected by the prestigious brand Christie’s - one of the most reputable auctioneers, Art institutions and Real Estate of the world - to be represented in Portugal, in the areas of Lisbon, Cascais, Oeiras, Sintra and Alentejo. The main purpose of Porta da Frente Christie’s is to offer a top-notch service to our customers.
The plot of land, with 1.265 sqm, has the garden facing East and a solarium/swimming pool facing West. Four suites, seven bathrooms (two of them outside), two living rooms with fireplace, laundry area, office, central heating and ambient sound in all the rooms, frame the essence of the house’s interior (505 sqm gross construction area).
What cannot be described is the unique view over the Atlantic Ocean.
A few minutes away, on foot, from the beach and integrated in a quiet and privileged area (bicycle paths, abundant vegetation, several beaches, excellent road accesses and close to everything), this house, which dates from 1971, was deeply restored, expanded and modernised a few years ago.
Located in the municipality of Alcobaça, district of Leiria, 130 Km north of Lisbon, this house is part of a region rich in History, close to the caves of the Natural Park of Serras de Aire and Candeeiros and with a reputable gastronomic variety (including the conventual sweets).
The quality of the property and its position over the beach and the sea are undoubtedly exceptional
Porta da Frente Christie’s is a real estate agency that has been operating in the market for more than two decades. Its focus lays on the highest quality houses and developments, not only in the selling market, but also in the renting market. The company was elected by the prestigious brand Christie’s - one of the most reputable auctioneers, Art institutions and Real Estate of the world - to be represented in Portugal, in the areas of Lisbon, Cascais, Oeiras, Sintra and Alentejo. The main purpose of Porta da Frente Christie’s is to offer a top-notch service to our customers.
Contact
Farm 4 Bedrooms
Quinta do Anjo, Palmela, Distrito de Setúbal
Used · 651m²
With Garage
buy
1.100.000 €
Charming farmhouse in Cabanas, overlooking the Arrábida´s mountain.
If you like horses you’ll love this farm.
It is composed by:
Building used for housing with a lounge area, kitchen with an integrated dining room, living room, 2 suites, 2 bedrooms, 1 bathroom, laundry area, porch/barbecue with 200 sqm;
Swimming pool with 200 sqm;
Riding arena;
Stable with 4 individual boxes, plus a treatment area and a washing area;
Spectacular outdoor space with garden.
Orchard with 60 fruit trees;
With a 9851 sqm total area (651 sqm of covered area and 9200 sqm of uncovered area), 6 kms away from the A2 motorway, 35 kms away from the centre of Lisbon (+/-40 minutes by car), 5 minutes from all sorts of local business and services.
We are waiting for you!!
Porta da Frente Christie’s is a real estate agency that has been operating in the market for more than two decades. Its focus lays on the highest quality houses and developments, not only in the selling market, but also in the renting market. The company was elected by the prestigious brand Christie’s International Real Estate to represent Portugal in the areas of Lisbon, Cascais, Oeiras and Alentejo. The main purpose of Porta da Frente Christie’s is to offer a top-notch service to our customers.
If you like horses you’ll love this farm.
It is composed by:
Building used for housing with a lounge area, kitchen with an integrated dining room, living room, 2 suites, 2 bedrooms, 1 bathroom, laundry area, porch/barbecue with 200 sqm;
Swimming pool with 200 sqm;
Riding arena;
Stable with 4 individual boxes, plus a treatment area and a washing area;
Spectacular outdoor space with garden.
Orchard with 60 fruit trees;
With a 9851 sqm total area (651 sqm of covered area and 9200 sqm of uncovered area), 6 kms away from the A2 motorway, 35 kms away from the centre of Lisbon (+/-40 minutes by car), 5 minutes from all sorts of local business and services.
We are waiting for you!!
Porta da Frente Christie’s is a real estate agency that has been operating in the market for more than two decades. Its focus lays on the highest quality houses and developments, not only in the selling market, but also in the renting market. The company was elected by the prestigious brand Christie’s International Real Estate to represent Portugal in the areas of Lisbon, Cascais, Oeiras and Alentejo. The main purpose of Porta da Frente Christie’s is to offer a top-notch service to our customers.
Contact
Farm 3 Bedrooms
Salvada e Quintos, Beja, Distrito de Beja
Used · 202m²
buy
690.000 €
Just 2 km away from the charming town of Beja, this property offers the security and serenity you deserve. With a strategic location, it is also just 7 km away from the Cinco Reis River Beach, providing a perfect setting to enjoy sunny days.
This charming farmhouse covers 3 hectares of land, being fully fenced to ensure your privacy and security. It has a water hole, tank and electricity. The property features a house with a terrace, with a total gross construction area of 278m2, of which 76m2 are dependent gross area, and 202m2 are private gross area. Additionally, there are 1072m2 of warehouses/agricultural support buildings and some enclosures for animals such as a kennel and an aviary.
Inside, you will find three cosy bedrooms with embedded wardrobes, providing space and organization, two bathrooms and a living room.
The kitchen is well equipped with new household appliances, a salamander heater and it is supported by a pantry, having also a separated laundry area, being all these details real highlights, making the day to day easier and more efficient.
The living room with a cosy fireplace invites to moments of relaxation.
The ground floor, without thresholds, provides accessibility for all. The villa has a porch with direct access to the swimming pool and various leisure spaces. We can count on an outdoor bathroom that assists all outdoor activities, offering greater convenience.
The villa features piped gas, double-glazed windows, has been completely repainted, the garage doors are new, the property’s access gate is automatic, and it also includes a video intercom.
The property also offers the possibility to renovate the upper floor according to your vision and needs. The main house has a total 278 sqm area, complemented by two barns/ warehouses with a total of 1000 sqm, all recently renovated. Both the exterior of the house and the internal and external buildings were coated with new stucco, enhancing the beauty of natural stone and schist.
Highlights:
- Air conditioning in all the rooms for your comfort in all seasons.
- New electrical infrastructure including poles and low voltage power boxes.
- Three-phase electricity in both agricultural support buildings
-Septic tank for efficient waste management.
- A variety of fruit trees such as orange, lemon and olive trees complement the lush landscape.
In addition, the property has a number of amenities such as swimming pool, drip irrigation system and a water reservoir and access to people with reduced mobility.
The privileged location offers easy accesses to Beja, where you will find a wide range of services and amenities, from supermarkets to hospitals and schools. The good connection to Algarve and Lisbon makes this property even more appealing.
Porta da Frente Christie’s is a real estate agency that has been operating in the market for more than two decades. Its focus lays on the highest quality houses and developments, not only in the selling market, but also in the renting market. The company was elected by the prestigious brand Christie’s International Real Estate to represent Portugal in the areas of Lisbon, Cascais, Oeiras and Alentejo. The main purpose of Porta da Frente Christie’s is to offer a top-notch service to our customers.
This charming farmhouse covers 3 hectares of land, being fully fenced to ensure your privacy and security. It has a water hole, tank and electricity. The property features a house with a terrace, with a total gross construction area of 278m2, of which 76m2 are dependent gross area, and 202m2 are private gross area. Additionally, there are 1072m2 of warehouses/agricultural support buildings and some enclosures for animals such as a kennel and an aviary.
Inside, you will find three cosy bedrooms with embedded wardrobes, providing space and organization, two bathrooms and a living room.
The kitchen is well equipped with new household appliances, a salamander heater and it is supported by a pantry, having also a separated laundry area, being all these details real highlights, making the day to day easier and more efficient.
The living room with a cosy fireplace invites to moments of relaxation.
The ground floor, without thresholds, provides accessibility for all. The villa has a porch with direct access to the swimming pool and various leisure spaces. We can count on an outdoor bathroom that assists all outdoor activities, offering greater convenience.
The villa features piped gas, double-glazed windows, has been completely repainted, the garage doors are new, the property’s access gate is automatic, and it also includes a video intercom.
The property also offers the possibility to renovate the upper floor according to your vision and needs. The main house has a total 278 sqm area, complemented by two barns/ warehouses with a total of 1000 sqm, all recently renovated. Both the exterior of the house and the internal and external buildings were coated with new stucco, enhancing the beauty of natural stone and schist.
Highlights:
- Air conditioning in all the rooms for your comfort in all seasons.
- New electrical infrastructure including poles and low voltage power boxes.
- Three-phase electricity in both agricultural support buildings
-Septic tank for efficient waste management.
- A variety of fruit trees such as orange, lemon and olive trees complement the lush landscape.
In addition, the property has a number of amenities such as swimming pool, drip irrigation system and a water reservoir and access to people with reduced mobility.
The privileged location offers easy accesses to Beja, where you will find a wide range of services and amenities, from supermarkets to hospitals and schools. The good connection to Algarve and Lisbon makes this property even more appealing.
Porta da Frente Christie’s is a real estate agency that has been operating in the market for more than two decades. Its focus lays on the highest quality houses and developments, not only in the selling market, but also in the renting market. The company was elected by the prestigious brand Christie’s International Real Estate to represent Portugal in the areas of Lisbon, Cascais, Oeiras and Alentejo. The main purpose of Porta da Frente Christie’s is to offer a top-notch service to our customers.
Contact
House 4 Bedrooms
Carvalhal, Grândola, Distrito de Setúbal
Used · 144m²
With Garage
buy
1.200.000 €
4 bedroom villa, inserted in a private condominium in Soltroia, located in the first beach line.
The villa is distributed as follows:
On the ground floor, a living room with fireplace and a heat recovery unit, a balcony with direct access to the garden and with view to the swimming pool, an equipped kitchen, with direct access to a small balcony and a suite.
The first floor comprises a suite with a balcony and two bedrooms, both with wardrobes and balconies that offer unobstructed views and a bathroom.
On the second floor there is a terrace where we can enjoy the view of the lake.
This villa also includes a beautiful garden with direct access to the swimming pool, a leisure area with barbecue and access to an outdoor bathroom with shower.
The floor of the swimming pool and garden comprehends a games´ room/socializing room, with a salamander heater, excellent to welcome friends, with access to the garage that includes wardrobes/storage area.
Soltroia is a touristic and residential
development in the peninsula of Troia,
Municipality of Grândola, District of Setúbal,
40 km south of Lisbon, being around one hour away from the centre of the city and the access to the Humberto Delgado Airport. Located only a few minutes away from the marina of Troia, the emblematic Casino of Troia and the Golf course, allowing you to rejoice from several attractions, while enjoying the beauty of the region.
To the south, and only a few minutes away, there is the much appreciated area of Comporta and the beaches of Pêgo and Carvalhal, with excellent and exquisite restaurants for all tastes. Also in this area you can enjoy the horse riding experience. Its incredible location makes it easy to reach Setúbal, with two river terminals ferries and catamarans available.
The villa is distributed as follows:
On the ground floor, a living room with fireplace and a heat recovery unit, a balcony with direct access to the garden and with view to the swimming pool, an equipped kitchen, with direct access to a small balcony and a suite.
The first floor comprises a suite with a balcony and two bedrooms, both with wardrobes and balconies that offer unobstructed views and a bathroom.
On the second floor there is a terrace where we can enjoy the view of the lake.
This villa also includes a beautiful garden with direct access to the swimming pool, a leisure area with barbecue and access to an outdoor bathroom with shower.
The floor of the swimming pool and garden comprehends a games´ room/socializing room, with a salamander heater, excellent to welcome friends, with access to the garage that includes wardrobes/storage area.
Soltroia is a touristic and residential
development in the peninsula of Troia,
Municipality of Grândola, District of Setúbal,
40 km south of Lisbon, being around one hour away from the centre of the city and the access to the Humberto Delgado Airport. Located only a few minutes away from the marina of Troia, the emblematic Casino of Troia and the Golf course, allowing you to rejoice from several attractions, while enjoying the beauty of the region.
To the south, and only a few minutes away, there is the much appreciated area of Comporta and the beaches of Pêgo and Carvalhal, with excellent and exquisite restaurants for all tastes. Also in this area you can enjoy the horse riding experience. Its incredible location makes it easy to reach Setúbal, with two river terminals ferries and catamarans available.
Contact
Apartment 4 Bedrooms
S.Maria e S.Miguel, S.Martinho, S.Pedro Penaferrim, Sintra, Distrito de Lisboa
Used · 203m²
With Garage
buy
1.150.000 €
This exquisite apartment, located in the prestigious area of Beloura, in Sintra, is truly a masterpiece of elegance and comfort. Comprising four bedrooms with generous areas, it offers a cosy space for the whole family.
The apartment is composed as follows:
- Entry hall
- Living and dining room
- Kitchen
- 4 suites
- Social bathroom
- Terrace
- Three parking spaces
- Storage area with around 30 sqm
One of the highlights of this apartment is the splendid terrace, a true outdoor haven where you can enjoy moments of serenity. The terrace invites to moments of conviviality, creating a harmonious space between nature and the interior environment.
This apartment is inserted in a prestigious condominium where the residents have the privilege of sharing a meticulously cared garden and a fantastic swimming pool, which invite to moments of leisure and relaxation.
Besides that, the location is simply sublime. Situated in the charming area of Beloura, this apartment allows easy accesses to selected shops and sophisticated local business, such as El Cor supermarket, of El Corte Inglés. Proximity to renowned international schools is a benefit for families who value quality education for their children.
Just ten minutes away is the stunning coastal town of Cascais, known for its elegance and natural beauty. This proximity to the ocean offers a unique lifestyle, allowing a smooth transition between relaxation on the stunning beaches and the sophistication of urban life.
A unique opportunity to live life with style, in a setting that combines luxury, nature and convenience in an exceptional way.
Porta da Frente Christie’s is a real estate agency that has been operating in the market for more than two decades. Its focus lays on the highest quality houses and developments, not only in the selling market, but also in the renting market. The company was elected by the prestigious brand Christie’s - one of the most reputable auctioneers, Art institutions and Real Estate of the world - to be represented in Portugal, in the areas of Lisbon, Cascais, Oeiras, Sintra and Alentejo. The main purpose of Porta da Frente Christie’s is to offer a top-notch service to our customers.
The apartment is composed as follows:
- Entry hall
- Living and dining room
- Kitchen
- 4 suites
- Social bathroom
- Terrace
- Three parking spaces
- Storage area with around 30 sqm
One of the highlights of this apartment is the splendid terrace, a true outdoor haven where you can enjoy moments of serenity. The terrace invites to moments of conviviality, creating a harmonious space between nature and the interior environment.
This apartment is inserted in a prestigious condominium where the residents have the privilege of sharing a meticulously cared garden and a fantastic swimming pool, which invite to moments of leisure and relaxation.
Besides that, the location is simply sublime. Situated in the charming area of Beloura, this apartment allows easy accesses to selected shops and sophisticated local business, such as El Cor supermarket, of El Corte Inglés. Proximity to renowned international schools is a benefit for families who value quality education for their children.
Just ten minutes away is the stunning coastal town of Cascais, known for its elegance and natural beauty. This proximity to the ocean offers a unique lifestyle, allowing a smooth transition between relaxation on the stunning beaches and the sophistication of urban life.
A unique opportunity to live life with style, in a setting that combines luxury, nature and convenience in an exceptional way.
Porta da Frente Christie’s is a real estate agency that has been operating in the market for more than two decades. Its focus lays on the highest quality houses and developments, not only in the selling market, but also in the renting market. The company was elected by the prestigious brand Christie’s - one of the most reputable auctioneers, Art institutions and Real Estate of the world - to be represented in Portugal, in the areas of Lisbon, Cascais, Oeiras, Sintra and Alentejo. The main purpose of Porta da Frente Christie’s is to offer a top-notch service to our customers.
Contact
House 4 Bedrooms
Milharado , Mafra, Distrito de Lisboa
Used · 212m²
With Garage
buy
1.791.000 €
Solar dos Jasmins’ is a dazzling house that presents a charming architecture and has a number of notable features, conceived and designed by the English historian - Nicholas Turner.
Located in a quiet and picturesque atmosphere, this residence is truly impressive.
The main house comprises four bedrooms, one of them en suite, a beautiful entry hall, in English style, a very well maintained and fully equipped kitchen, a dining room with a fireplace and traditional tiles ’Viúva de Lamego’, and also a large dimensioned living room also with fireplace, bathrooms and a storage area.
Solar dos Jasmins has an ample outdoor space, fully walled and fenced, having a well, a borehole and a waterproof area.
The garden is lush and full of fruit trees (quince, apple, lemon and orange trees), also has rose bushes among other plants, providing shade and a pleasant atmosphere on warmer days. Residents can enjoy moments of serenity and leisure while exploring the garden or relaxing on the front terrace, or even in the back area of the house, where there are also two beautiful oaks.
One of the main attractions of this house is its swimming pool, (prepared to be heated), surrounded by a lovely garden with natural grass, with an automatic watering system.
For convenience, the property provides a support house (bathroom, shower and a storage area/changing room), at the rear of the house, to facilitate the access, without being necessary for the guests to use the interior of the house.
The property has an automatic gate, with access to parking space for several vehicles, inside, providing security and practicality to its residents and guests.
In addition, next to the rear exterior of the house, there is a small annex, which is a wine cellar, ideal for wine lovers who wish to store and enjoy their personal collections.
Standing out even more, the property has a Garden House that is all glazed, which currently works as a studio. This bright and inspiring space offers a perfect place to work on creative projects or to dedicate to hobbies and artistic activities. Still on the lower floor, this annex also has a living room and barbecue area, with three specific ovens: to bake wood-fired bread, fish or meat.
Finally, the garden of Solar dos Jasmins presents an oak lane, in the North limit, which add a touch of elegance and serenity to the environment. These majestic trees provide shade and a naturally romantic and pleasant environment to enjoy the exterior.
The property provides a borehole, which is an affordable and convenient water source. This eliminates the need to rely solely on public water supply or external sources, which can reduce water expenses.
In addition, the property has seven solar panels installed.
These solar panels are devices that convert the sun’s energy into electricity, which significantly reduces electrical energy expenses. The electricity generated by the solar panels can be used to power the property’s electrical appliances and systems such as lighting, appliances and also heating and air conditioning systems.
By using solar energy, the property becomes self-sufficient and less dependent on the conventional power grid.
Therefore, the combination of a borehole and solar panels in the property can facilitate expenses, reducing costs related to water supply and electricity. This results in increased energy efficiency, sustainability and potential financial savings for the owners.
In short, ’Solar dos Jasmins’ is a magnificent house, designed to offer comfort, beauty and functionality. With its spacious rooms, charming outdoor spaces, relaxing swimming pool, covered parking, versatile annexes and a garden with total privacy.
Located in the São Gião Valley, near Montachique, a parish located in the municipality of Loures, in the metropolitan region of Lisbon, Portugal.
It is an area known for its natural and charming landscapes, with verdant hills and picturesque valleys.
Its excellent location allows you to enjoy the proximity to Lisbon (15 minutes away), to Cascais or Sintra (20 minutes away) and also the beaches of Ericeira, 15 minutes away, via the Oeste motorway - A8.
This property is inserted in a quiet area and much appreciated by nature lovers.
Located in a quiet and picturesque atmosphere, this residence is truly impressive.
The main house comprises four bedrooms, one of them en suite, a beautiful entry hall, in English style, a very well maintained and fully equipped kitchen, a dining room with a fireplace and traditional tiles ’Viúva de Lamego’, and also a large dimensioned living room also with fireplace, bathrooms and a storage area.
Solar dos Jasmins has an ample outdoor space, fully walled and fenced, having a well, a borehole and a waterproof area.
The garden is lush and full of fruit trees (quince, apple, lemon and orange trees), also has rose bushes among other plants, providing shade and a pleasant atmosphere on warmer days. Residents can enjoy moments of serenity and leisure while exploring the garden or relaxing on the front terrace, or even in the back area of the house, where there are also two beautiful oaks.
One of the main attractions of this house is its swimming pool, (prepared to be heated), surrounded by a lovely garden with natural grass, with an automatic watering system.
For convenience, the property provides a support house (bathroom, shower and a storage area/changing room), at the rear of the house, to facilitate the access, without being necessary for the guests to use the interior of the house.
The property has an automatic gate, with access to parking space for several vehicles, inside, providing security and practicality to its residents and guests.
In addition, next to the rear exterior of the house, there is a small annex, which is a wine cellar, ideal for wine lovers who wish to store and enjoy their personal collections.
Standing out even more, the property has a Garden House that is all glazed, which currently works as a studio. This bright and inspiring space offers a perfect place to work on creative projects or to dedicate to hobbies and artistic activities. Still on the lower floor, this annex also has a living room and barbecue area, with three specific ovens: to bake wood-fired bread, fish or meat.
Finally, the garden of Solar dos Jasmins presents an oak lane, in the North limit, which add a touch of elegance and serenity to the environment. These majestic trees provide shade and a naturally romantic and pleasant environment to enjoy the exterior.
The property provides a borehole, which is an affordable and convenient water source. This eliminates the need to rely solely on public water supply or external sources, which can reduce water expenses.
In addition, the property has seven solar panels installed.
These solar panels are devices that convert the sun’s energy into electricity, which significantly reduces electrical energy expenses. The electricity generated by the solar panels can be used to power the property’s electrical appliances and systems such as lighting, appliances and also heating and air conditioning systems.
By using solar energy, the property becomes self-sufficient and less dependent on the conventional power grid.
Therefore, the combination of a borehole and solar panels in the property can facilitate expenses, reducing costs related to water supply and electricity. This results in increased energy efficiency, sustainability and potential financial savings for the owners.
In short, ’Solar dos Jasmins’ is a magnificent house, designed to offer comfort, beauty and functionality. With its spacious rooms, charming outdoor spaces, relaxing swimming pool, covered parking, versatile annexes and a garden with total privacy.
Located in the São Gião Valley, near Montachique, a parish located in the municipality of Loures, in the metropolitan region of Lisbon, Portugal.
It is an area known for its natural and charming landscapes, with verdant hills and picturesque valleys.
Its excellent location allows you to enjoy the proximity to Lisbon (15 minutes away), to Cascais or Sintra (20 minutes away) and also the beaches of Ericeira, 15 minutes away, via the Oeste motorway - A8.
This property is inserted in a quiet area and much appreciated by nature lovers.
Contact
Hotel 18 Bedrooms
São Teotónio, Odemira, Distrito de Beja
Used · 820m²
With Swimming Pool
buy
3.700.000 €
Estate, with about 10 hectares, located in the area of São Teotónio, on the Alentejo coast and just 10 km away from the beaches of Zambujeira do Mar.
Currently being explored as a Rural Hotel unit with a 4 star rating, it has a total 1,550 sqm gross area and a 2,060 sqm Occupation area with a pre-authorization for expansion to an area of 4,000 sqm of construction, for tourist use.
It also comprises a main house with 4 bedrooms, a living room, a fully equipped kitchen and 18 more tourist accommodation units, between Double Rooms to Family Rooms, Studios with kitchenette and Apartments with 1 and 2 bedrooms, also with kitchenette.
All units have air conditioning and a private terrace facing the garden/exterior.
It has a shaded parking space for 20 cars and a private garage for 4 cars.
The communal areas are very ample, with a living room with a double high ceiling and modern lines and a modern fireplace of sophisticated design that invites to rest and leisure. A multipurpose room, currently working as a games´ room and a covered outdoor area, used as a bar and chill-out area, invite to socialize.
This property also includes a modern restaurant, equipped with a professional kitchen, with indoor capacity for 70 people and a terrace for 50 people.
Outside, a huge lawn, two salt water swimming pools, a biological garden and several leisure areas that invite you to relax.
Nothing was left to chance and, on top of a centenary cork oak, an attractive tree house was created, with a tubular slide, which makes the delight of children and adults.
The entire estate was designed to be sustainable and respect the environment. Several solar panels were installed, both for water heating and for the production of photovoltaic energy for self-consumption, allowing the increase of energy efficiency, in addition to the existing connection to the public power grid of medium voltage.
It also has an annex prepared for reception and a complete independent laundry area, as well as several storage spaces and a wine cellar.
It should be noted that this tourism has already been awarded in 2015 with the Best Rural Tourism Award in Alentejo.
It is a unique space, surrounded by the nature of the natural park of Southwest Alentejo and Costa Vicentina.
Porta da Frente Christie’s is a real estate agency that has been operating in the market for more than two decades. Its focus lays on the highest quality houses and developments, not only in the selling market, but also in the renting market. The company was elected by the prestigious brand Christie’s International Real Estate to represent Portugal in the areas of Lisbon, Cascais, Oeiras and Alentejo. The main purpose of Porta da Frente Christie’s is to offer a top-notch service to our customers.
Currently being explored as a Rural Hotel unit with a 4 star rating, it has a total 1,550 sqm gross area and a 2,060 sqm Occupation area with a pre-authorization for expansion to an area of 4,000 sqm of construction, for tourist use.
It also comprises a main house with 4 bedrooms, a living room, a fully equipped kitchen and 18 more tourist accommodation units, between Double Rooms to Family Rooms, Studios with kitchenette and Apartments with 1 and 2 bedrooms, also with kitchenette.
All units have air conditioning and a private terrace facing the garden/exterior.
It has a shaded parking space for 20 cars and a private garage for 4 cars.
The communal areas are very ample, with a living room with a double high ceiling and modern lines and a modern fireplace of sophisticated design that invites to rest and leisure. A multipurpose room, currently working as a games´ room and a covered outdoor area, used as a bar and chill-out area, invite to socialize.
This property also includes a modern restaurant, equipped with a professional kitchen, with indoor capacity for 70 people and a terrace for 50 people.
Outside, a huge lawn, two salt water swimming pools, a biological garden and several leisure areas that invite you to relax.
Nothing was left to chance and, on top of a centenary cork oak, an attractive tree house was created, with a tubular slide, which makes the delight of children and adults.
The entire estate was designed to be sustainable and respect the environment. Several solar panels were installed, both for water heating and for the production of photovoltaic energy for self-consumption, allowing the increase of energy efficiency, in addition to the existing connection to the public power grid of medium voltage.
It also has an annex prepared for reception and a complete independent laundry area, as well as several storage spaces and a wine cellar.
It should be noted that this tourism has already been awarded in 2015 with the Best Rural Tourism Award in Alentejo.
It is a unique space, surrounded by the nature of the natural park of Southwest Alentejo and Costa Vicentina.
Porta da Frente Christie’s is a real estate agency that has been operating in the market for more than two decades. Its focus lays on the highest quality houses and developments, not only in the selling market, but also in the renting market. The company was elected by the prestigious brand Christie’s International Real Estate to represent Portugal in the areas of Lisbon, Cascais, Oeiras and Alentejo. The main purpose of Porta da Frente Christie’s is to offer a top-notch service to our customers.
Contact
House 5 Bedrooms
Caparica e Trafaria, Almada, Distrito de Setúbal
Used · 332m²
View Sea
buy
3.500.000 €
Magnificent Villa for Sale in Trafaria, with a Stunning View to Lisbon.
For Sale House and Land + Land;
This property consists of two booklets. A booklet, integrated with the dwelling house and land as well as the houses to be recovered that are next to the house; Urban Booklet with 4060 m2 of total area and uncovered area 3824.9 m2;
The second booklet concerns with an area of 3500 m2;
This spectacular unique villa, located in Trafaria - 15 minutes away from Lisbon - offers an exclusive living experience, combining luxury, comfort and an unparalleled panoramic view to the dazzling city of Lisbon.
With a 332 square meters private gross area, and a vast land, this property presents an elegant and contemporary design, providing a sophisticated and welcoming atmosphere.
Five Spacious Bedrooms: Each bedroom has been carefully designed to ensure comfort and privacy, offering ample space for the whole family. Floor-to-ceiling windows allow a generous entrance of natural light, providing a bright and airy atmosphere.
Panoramic Views to Lisbon: Enjoy stunning views to the city of Lisbon from various points of the house, including private terraces and seating areas. City lights at night add a magical touch to this unique retreat.
Modern and Functional Design: The villa was designed with attention to detail, featuring the highest quality finishes and a layout that optimizes space. The spacious living room and modern kitchen are ideal for entertaining and family gatherings.
Large Land Area over the Tagus River: In addition to the villa, this property offers a generous land, providing unlimited opportunities for outdoor activities, custom landscaping or even the possibility to expand the property. The access to the banks of the Tagus River adds an exclusive touch to this already extraordinary property.
Private Parking: The property includes private parking space for convenience and security.
Main Features:
This is a unique opportunity to acquire an exceptional residence, combining contemporary luxury with a privileged location and stunning views. Don’t miss the opportunity to make this property your new home.
Ground Floor: entry hall, living room, dining room, kitchen with access to a balcony; Office, Suite and social bathroom;
First Floor: four bedrooms, including the master suite with balcony and river view; and three more bedrooms;
Potential to do tourism project
Porta da Frente Christie’s is a real estate agency that has been operating in the market for more than two decades. Its focus lays on the highest quality houses and developments, not only in the selling market, but also in the renting market. The company was elected by the prestigious brand Christie’s to represent in Portugal, in the areas of Lisbon, Cascais, Oeiras, Sintra and Alentejo. The main purpose of Porta da Frente Christie’s is to offer a top-notch service to our customers.
For more information and scheduling visits, please contact us.
For Sale House and Land + Land;
This property consists of two booklets. A booklet, integrated with the dwelling house and land as well as the houses to be recovered that are next to the house; Urban Booklet with 4060 m2 of total area and uncovered area 3824.9 m2;
The second booklet concerns with an area of 3500 m2;
This spectacular unique villa, located in Trafaria - 15 minutes away from Lisbon - offers an exclusive living experience, combining luxury, comfort and an unparalleled panoramic view to the dazzling city of Lisbon.
With a 332 square meters private gross area, and a vast land, this property presents an elegant and contemporary design, providing a sophisticated and welcoming atmosphere.
Five Spacious Bedrooms: Each bedroom has been carefully designed to ensure comfort and privacy, offering ample space for the whole family. Floor-to-ceiling windows allow a generous entrance of natural light, providing a bright and airy atmosphere.
Panoramic Views to Lisbon: Enjoy stunning views to the city of Lisbon from various points of the house, including private terraces and seating areas. City lights at night add a magical touch to this unique retreat.
Modern and Functional Design: The villa was designed with attention to detail, featuring the highest quality finishes and a layout that optimizes space. The spacious living room and modern kitchen are ideal for entertaining and family gatherings.
Large Land Area over the Tagus River: In addition to the villa, this property offers a generous land, providing unlimited opportunities for outdoor activities, custom landscaping or even the possibility to expand the property. The access to the banks of the Tagus River adds an exclusive touch to this already extraordinary property.
Private Parking: The property includes private parking space for convenience and security.
Main Features:
This is a unique opportunity to acquire an exceptional residence, combining contemporary luxury with a privileged location and stunning views. Don’t miss the opportunity to make this property your new home.
Ground Floor: entry hall, living room, dining room, kitchen with access to a balcony; Office, Suite and social bathroom;
First Floor: four bedrooms, including the master suite with balcony and river view; and three more bedrooms;
Potential to do tourism project
Porta da Frente Christie’s is a real estate agency that has been operating in the market for more than two decades. Its focus lays on the highest quality houses and developments, not only in the selling market, but also in the renting market. The company was elected by the prestigious brand Christie’s to represent in Portugal, in the areas of Lisbon, Cascais, Oeiras, Sintra and Alentejo. The main purpose of Porta da Frente Christie’s is to offer a top-notch service to our customers.
For more information and scheduling visits, please contact us.
Contact
Detached House 3 Bedrooms
Comporta, Alcácer do Sal, Distrito de Setúbal
New · 166m²
View Sea
buy
910.000 €
3 bedroom detached villa, located in Comporta in a residential area, 1.7 km away from the Beach of Comporta.
This villa, of recent construction and of traditional architecture, is inserted in a 283 sqm lot and has a 166.5 sqm area of construction.
It is composed by two floors, with an average 2.70 m high ceiling, with the main façade facing East.
The villa comprises 3 bedrooms and 3 bathrooms, a living room, a kitchen and an outdoor area, prepared for leisure, where you can deploy an outdoor swimming pool.
Ground floor: kitchen, living room, 1 bedroom and a patio, which is accessed by the living room and kitchen.
First floor: 2 suites with access to the terrace with a west sun exposure, where you can enjoy the sunset.
The kitchen is fully equipped and there is an air conditioning system in all the rooms.
The modern frame with double glazed windows is in aluminum and the hot water is supplied by a propane gas heater.
Great location for tourist profitability as local accommodation.
Porta da Frente Christie’s is a real estate agency that has been operating in the market for more than two decades. Its focus lays on the highest quality houses and developments, not only in the selling market, but also in the renting market. The company was elected by the prestigious brand Christie’s International Real Estate to represent Portugal in the areas of Lisbon, Cascais, Oeiras and Alentejo. The main purpose of Porta da Frente Christie’s is to offer a top-notch service to our customers.
This villa, of recent construction and of traditional architecture, is inserted in a 283 sqm lot and has a 166.5 sqm area of construction.
It is composed by two floors, with an average 2.70 m high ceiling, with the main façade facing East.
The villa comprises 3 bedrooms and 3 bathrooms, a living room, a kitchen and an outdoor area, prepared for leisure, where you can deploy an outdoor swimming pool.
Ground floor: kitchen, living room, 1 bedroom and a patio, which is accessed by the living room and kitchen.
First floor: 2 suites with access to the terrace with a west sun exposure, where you can enjoy the sunset.
The kitchen is fully equipped and there is an air conditioning system in all the rooms.
The modern frame with double glazed windows is in aluminum and the hot water is supplied by a propane gas heater.
Great location for tourist profitability as local accommodation.
Porta da Frente Christie’s is a real estate agency that has been operating in the market for more than two decades. Its focus lays on the highest quality houses and developments, not only in the selling market, but also in the renting market. The company was elected by the prestigious brand Christie’s International Real Estate to represent Portugal in the areas of Lisbon, Cascais, Oeiras and Alentejo. The main purpose of Porta da Frente Christie’s is to offer a top-notch service to our customers.
Contact
Detached House 5 Bedrooms
S.Maria e S.Miguel, S.Martinho, S.Pedro Penaferrim, Sintra, Distrito de Lisboa
Used · 278m²
With Garage
buy
2.600.000 €
Situated in the prestigious area of Beloura, this villa is perfect for those seeking a combination of luxury, comfort, and tranquility.
With a generous plot of 1436m² and a gross construction area of 592m², the villa stands out for its elegant architecture and well-distributed spaces. Ideal for families, it is ready to provide unforgettable moments of social and family life.
The villa features four fantastic suites on the ground floor, a fully equipped kitchen, and an office, perfect for those who need to work from home. A fabulous master suite with a spacious closet completes the entirety of the first floor.
On the -1 floor, there is a large garage with a capacity for four cars, providing security and convenience, a fully equipped laundry room, facilitating daily tasks, and a large office and a multipurpose room with the support of a second kitchen. This space is perfect for supporting the pool area. This entire area has direct access to the garden, where you will find a wonderful pool, perfect for moments of leisure and relaxation, complemented by a barbecue area ideal for outdoor dining and socializing.
The villa is surrounded by a garden with beautiful and well-maintained plants, offering a serene and pleasant environment.
The villa is in excellent condition, reflecting careful and regular maintenance. Every space has been designed to offer maximum comfort and functionality, creating a cozy and sophisticated home.
Porta da Frente Christie’s is a real estate agency that has been operating in the market for over two decades, focusing on the best properties and developments for both sale and rental. The company was selected by the prestigious Christie’s International Real Estate brand to represent Portugal in the areas of Lisbon, Cascais, Oeiras, and Alentejo. Porta da Frente Christie’s primary mission is to provide excellent service to all our clients.
With a generous plot of 1436m² and a gross construction area of 592m², the villa stands out for its elegant architecture and well-distributed spaces. Ideal for families, it is ready to provide unforgettable moments of social and family life.
The villa features four fantastic suites on the ground floor, a fully equipped kitchen, and an office, perfect for those who need to work from home. A fabulous master suite with a spacious closet completes the entirety of the first floor.
On the -1 floor, there is a large garage with a capacity for four cars, providing security and convenience, a fully equipped laundry room, facilitating daily tasks, and a large office and a multipurpose room with the support of a second kitchen. This space is perfect for supporting the pool area. This entire area has direct access to the garden, where you will find a wonderful pool, perfect for moments of leisure and relaxation, complemented by a barbecue area ideal for outdoor dining and socializing.
The villa is surrounded by a garden with beautiful and well-maintained plants, offering a serene and pleasant environment.
The villa is in excellent condition, reflecting careful and regular maintenance. Every space has been designed to offer maximum comfort and functionality, creating a cozy and sophisticated home.
Porta da Frente Christie’s is a real estate agency that has been operating in the market for over two decades, focusing on the best properties and developments for both sale and rental. The company was selected by the prestigious Christie’s International Real Estate brand to represent Portugal in the areas of Lisbon, Cascais, Oeiras, and Alentejo. Porta da Frente Christie’s primary mission is to provide excellent service to all our clients.
Contact
House 5 Bedrooms
Oeiras e São Julião da Barra, Paço de Arcos e Caxias, Distrito de Lisboa
Used · 232m²
With Garage
buy
2.475.000 €
Porta da Frente Christie’s presents a 5 bedroom villa with 232 sqm, with a private garden and swimming pool, in one of the most privileged locations in Oeiras, in a neighbourhood of villas, Alto do Lagoal, in Caxias.
This property of three floors offers a stunning view of the sea.
Ground Floor: Living room with sea view, access to the leisure area to the garden and swimming pool, dining room, office, social bathroom and equipped kitchen. Aside, there is also a laundry and storage area.
First Floor: Suite with wardrobe, private bathroom, bedroom with sea view and another room, supported by a full private bathroom;
Floor -1: Multipurpose room, one bedroom, 1 bathroom and access to the garden area
Garage for two cars and another private parking with capacity for 2 more cars.
The villa is equipped with central heating, a central vacuum unit, laundry area, storage area and a garage for two cars.
With quick accesses to Lisbon and Cascais by the A5 motorway or the marginal, close to international schools, all sorts of services and leisure spaces.
Characterised by its mild climate, Oeiras is one of the most developed municipalities in the country, being in a privileged location just a few minutes from Lisbon and Cascais and with superb views over the river and sea. The restored buildings full of charm cohabit in perfect balance with the new constructions. The seafront promenade accesses the fantastic beaches along the line.
Porta da Frente Christie’s is a real estate agency that has been operating in the market for more than two dfuecades. Its focus lays on the highest quality houses and developments, not only in the selling market, but also in the renting market. The company was elected by the prestigious brand Christie’s International Real Estate to represent Portugal, in the areas of Lisbon, Cascais, Oeiras, Sintra and Alentejo. The main purpose of Porta da Frente Christie’s is to offer a top-notch service to our customers.
This property of three floors offers a stunning view of the sea.
Ground Floor: Living room with sea view, access to the leisure area to the garden and swimming pool, dining room, office, social bathroom and equipped kitchen. Aside, there is also a laundry and storage area.
First Floor: Suite with wardrobe, private bathroom, bedroom with sea view and another room, supported by a full private bathroom;
Floor -1: Multipurpose room, one bedroom, 1 bathroom and access to the garden area
Garage for two cars and another private parking with capacity for 2 more cars.
The villa is equipped with central heating, a central vacuum unit, laundry area, storage area and a garage for two cars.
With quick accesses to Lisbon and Cascais by the A5 motorway or the marginal, close to international schools, all sorts of services and leisure spaces.
Characterised by its mild climate, Oeiras is one of the most developed municipalities in the country, being in a privileged location just a few minutes from Lisbon and Cascais and with superb views over the river and sea. The restored buildings full of charm cohabit in perfect balance with the new constructions. The seafront promenade accesses the fantastic beaches along the line.
Porta da Frente Christie’s is a real estate agency that has been operating in the market for more than two dfuecades. Its focus lays on the highest quality houses and developments, not only in the selling market, but also in the renting market. The company was elected by the prestigious brand Christie’s International Real Estate to represent Portugal, in the areas of Lisbon, Cascais, Oeiras, Sintra and Alentejo. The main purpose of Porta da Frente Christie’s is to offer a top-notch service to our customers.
Contact
Farm 14 Bedrooms
Colares, Sintra, Distrito de Lisboa
New · 418m²
With Swimming Pool
buy
3.850.000 €
Estate with over 2.16 hectares, including approximately 1 hectare of vineyard.
The centerpiece of this property is the Main House, with 209 m2 of gross private area and 190 m2 of terraces. The ground floor comprises a spacious living room with an integrated dining area of over 68m2, office, kitchen, storage room, guest bathroom, and circulation area. The first floor features a suite with over 26 m2 with a terrace overlooking the entire property, two bedrooms, 16 and 18m2 respectively, and a guest bathroom, in addition to circulation areas of 19m2 and 6m2. In addition to the interior areas and terrace, the Main House also offers a private swimming pool and an outdoor entrance area with parking space.
In addition to the Main House, the Estate also offers five individual apartments (three T2 and two T1) and two suites. The restoration and maintenance have been ensured over the years, providing an attractive income today with potential for improvement, thanks to three more T1 apartments that can be internally prepared for this purpose (they are already renovated on the exterior).
The property also includes a grand hall, a wine cellar, and a game room with two guest bathrooms, a common swimming pool for the apartments, a gym area, technical area, and a laundry room.
Located in Colares, a historic village surrounded by the splendor of the greenery of the Sintra Mountains, and encompassing the fertile valley with its name, the Estate has as its backdrop the immense ocean, invaded by Cabo da Roca, where the land ends and the sea begins. Just 2 minutes from the village center, 4 minutes from Praia Grande, 10 minutes from the A5 highway, and 40 minutes from Lisbon, this property is a true retreat, where you can enjoy the best of both worlds: the tranquility of the countryside and the proximity to the villages and Lisbon.
Porta da Frente Christie’s is a real estate agency that has been operating in the market for more than two decades. Its focus lays on the highest quality houses and developments, not only in the selling market, but also in the renting market. The company was elected by the prestigious brand Christie’s International Real Estate to represent Portugal in the areas of Lisbon, Cascais, Oeiras and Alentejo. The main purpose of Porta da Frente Christie’s is to offer a top-notch service to our customers.
The centerpiece of this property is the Main House, with 209 m2 of gross private area and 190 m2 of terraces. The ground floor comprises a spacious living room with an integrated dining area of over 68m2, office, kitchen, storage room, guest bathroom, and circulation area. The first floor features a suite with over 26 m2 with a terrace overlooking the entire property, two bedrooms, 16 and 18m2 respectively, and a guest bathroom, in addition to circulation areas of 19m2 and 6m2. In addition to the interior areas and terrace, the Main House also offers a private swimming pool and an outdoor entrance area with parking space.
In addition to the Main House, the Estate also offers five individual apartments (three T2 and two T1) and two suites. The restoration and maintenance have been ensured over the years, providing an attractive income today with potential for improvement, thanks to three more T1 apartments that can be internally prepared for this purpose (they are already renovated on the exterior).
The property also includes a grand hall, a wine cellar, and a game room with two guest bathrooms, a common swimming pool for the apartments, a gym area, technical area, and a laundry room.
Located in Colares, a historic village surrounded by the splendor of the greenery of the Sintra Mountains, and encompassing the fertile valley with its name, the Estate has as its backdrop the immense ocean, invaded by Cabo da Roca, where the land ends and the sea begins. Just 2 minutes from the village center, 4 minutes from Praia Grande, 10 minutes from the A5 highway, and 40 minutes from Lisbon, this property is a true retreat, where you can enjoy the best of both worlds: the tranquility of the countryside and the proximity to the villages and Lisbon.
Porta da Frente Christie’s is a real estate agency that has been operating in the market for more than two decades. Its focus lays on the highest quality houses and developments, not only in the selling market, but also in the renting market. The company was elected by the prestigious brand Christie’s International Real Estate to represent Portugal in the areas of Lisbon, Cascais, Oeiras and Alentejo. The main purpose of Porta da Frente Christie’s is to offer a top-notch service to our customers.
Contact
House 8 Bedrooms
Albarróis (Triana), Alenquer (Santo Estêvão e Triana), Distrito de Lisboa
Used · 559m²
With Swimming Pool
buy
799.000 €
Living the Dream in Alenquer: An Exclusive Property with the Best of Lisbon and the Countryside only 40 minutes away!
Imagine yourself surrounded by a beautiful countryside setting, located next to centuries-old wine estates and a stream of clear waters. In this property, the green of the vineyards and fields configures the landscape that invites to enjoy unique quality and relaxing moments, whether with family or friends.
With easy access to the A1 motorway and Lisbon, this property offers the rare opportunity to combine high quality country life with the convenience of being just 40 minutes from the capital. Here, you can quickly move to work, study or social life, while enjoying all the amenities and conveniences only a short distance.
When entering this spacious property with 5.433 sqm, you will find a large dimensioned parking area, where it is possible to park more than 10 cars, besides a garage in the basement that can house from 6 to 8 cars, with direct access to the interior of the house.
This exclusive property is composed by two villas, each one with 279.52 sqm. The entrance vestibule separates and gives access to the two houses, which are mirrors of each other. Both houses are independent fractions in the Legal Description of Property, being fraction B ready to live in, with the highest quality finishes, while fraction A requires intervention works.
The spacious living rooms of each villa are ideal for relaxation, with a fireplace and panoramic windows opening onto a terrace, offering wonderful views of the swimming pool and surrounding nature. There are two dining areas, one indoor and one on the terrace, perfect for family and social life.
The kitchens, fully equipped and with access to the parking in the basement, are bright and practical, with an island for use and storage, pantry and access to the laundry area and dining rooms. Equipped with the highest quality household appliances, including an American refrigerator and countertops in Lioz stone, providing comfort for both day-to-day and also to welcome guests.
The laundry area is also bright and well equipped. Next to the living room and kitchen, there is a social bathroom and an additional office/bedroom.
In Villa B, the remaining four bedrooms are distributed along a corridor, separated by a door that ensures privacy. All bedrooms have embedded wardrobes and generous areas, with plenty of natural light and access to the terrace, swimming pool and garden. In villa A, the south-facing bedrooms have panoramic windows with extraordinary views of the Pancas valley.
The master suite is very spacious and offers a wonderful atmosphere, with a closet and a bathroom with panoramic windows facing the swimming pool and garden, completing a perfect environment. All the window frames of the house are glazed with thermal cutting for better performance.
The property includes a fabulous swimming pool of 12m x 6m and 2.60m deep, with coverage, ideal for moments of relaxation. Next to the swimming pool, there is a barbecue area and an outdoor shower, ready for parties and entertainment.
The property includes olive, fig and pine trees, plus a lawn area with automated irrigation system, supplied by a hole that also feeds the swimming pool. It is completely fenced with a consolidated hedge, ensuring total privacy, and has automatic gate and video intercom.
Located in Alenquer, known as the ’Nativity Scene of Portugal’, this property offers a high quality of life, blending the proximity to Lisbon with the serenity of the countryside. Alenquer has a rich historical and cultural heritage, with prehistoric sites, castles, convents, churches, hermitages, farms and manor houses, as well as a landscape characterized by the predominant vineyards.
Porta da Frente Christie’s is a real estate agency that has been operating in the market for more than two decades. Its focus lays on the highest quality houses and developments, not only in the selling market, but also in the renting market. The company was elected by the prestigious brand Christie’s International Real Estate to represent Portugal, in the areas of Lisbon, Cascais, Oeiras, Sintra and Alentejo. The main purpose of Porta da Frente Christie’s is to offer a top-notch service to our customers.
Imagine yourself surrounded by a beautiful countryside setting, located next to centuries-old wine estates and a stream of clear waters. In this property, the green of the vineyards and fields configures the landscape that invites to enjoy unique quality and relaxing moments, whether with family or friends.
With easy access to the A1 motorway and Lisbon, this property offers the rare opportunity to combine high quality country life with the convenience of being just 40 minutes from the capital. Here, you can quickly move to work, study or social life, while enjoying all the amenities and conveniences only a short distance.
When entering this spacious property with 5.433 sqm, you will find a large dimensioned parking area, where it is possible to park more than 10 cars, besides a garage in the basement that can house from 6 to 8 cars, with direct access to the interior of the house.
This exclusive property is composed by two villas, each one with 279.52 sqm. The entrance vestibule separates and gives access to the two houses, which are mirrors of each other. Both houses are independent fractions in the Legal Description of Property, being fraction B ready to live in, with the highest quality finishes, while fraction A requires intervention works.
The spacious living rooms of each villa are ideal for relaxation, with a fireplace and panoramic windows opening onto a terrace, offering wonderful views of the swimming pool and surrounding nature. There are two dining areas, one indoor and one on the terrace, perfect for family and social life.
The kitchens, fully equipped and with access to the parking in the basement, are bright and practical, with an island for use and storage, pantry and access to the laundry area and dining rooms. Equipped with the highest quality household appliances, including an American refrigerator and countertops in Lioz stone, providing comfort for both day-to-day and also to welcome guests.
The laundry area is also bright and well equipped. Next to the living room and kitchen, there is a social bathroom and an additional office/bedroom.
In Villa B, the remaining four bedrooms are distributed along a corridor, separated by a door that ensures privacy. All bedrooms have embedded wardrobes and generous areas, with plenty of natural light and access to the terrace, swimming pool and garden. In villa A, the south-facing bedrooms have panoramic windows with extraordinary views of the Pancas valley.
The master suite is very spacious and offers a wonderful atmosphere, with a closet and a bathroom with panoramic windows facing the swimming pool and garden, completing a perfect environment. All the window frames of the house are glazed with thermal cutting for better performance.
The property includes a fabulous swimming pool of 12m x 6m and 2.60m deep, with coverage, ideal for moments of relaxation. Next to the swimming pool, there is a barbecue area and an outdoor shower, ready for parties and entertainment.
The property includes olive, fig and pine trees, plus a lawn area with automated irrigation system, supplied by a hole that also feeds the swimming pool. It is completely fenced with a consolidated hedge, ensuring total privacy, and has automatic gate and video intercom.
Located in Alenquer, known as the ’Nativity Scene of Portugal’, this property offers a high quality of life, blending the proximity to Lisbon with the serenity of the countryside. Alenquer has a rich historical and cultural heritage, with prehistoric sites, castles, convents, churches, hermitages, farms and manor houses, as well as a landscape characterized by the predominant vineyards.
Porta da Frente Christie’s is a real estate agency that has been operating in the market for more than two decades. Its focus lays on the highest quality houses and developments, not only in the selling market, but also in the renting market. The company was elected by the prestigious brand Christie’s International Real Estate to represent Portugal, in the areas of Lisbon, Cascais, Oeiras, Sintra and Alentejo. The main purpose of Porta da Frente Christie’s is to offer a top-notch service to our customers.
Contact
Semi-Detached House 8 Bedrooms
Arroios, Lisboa, Distrito de Lisboa
Used · 360m²
With Garage
buy
2.300.000 €
Unique villa in the center of Lisbon, close to commerce and transport.
Porta da Frente Christie’s is a real estate agency that has been operating in the market for more than two decades. Its focus lays on the highest quality houses and developments, not only in the selling market, but also in the renting market. The company was elected by the prestigious brand Christie’s International Real Estate to represent Portugal in the areas of Lisbon, Cascais, Oeiras and Alentejo. The main purpose of Porta da Frente Christie’s is to offer a top-notch service to our customers.
Very well located, traditional architecture with charm, generous large areas, both exterior and interior, consisting of basement, ground floor with living room and kitchen that connects with a garden, social bathroom, office.
On the 1st floor consists of 4 bedrooms, one en suite with dressing room, bathroom.
On the 2nd floor we have 3 bedrooms with their respective bathroom, one of which is currently being used as a storage room.
All floors connect with the outside area, double glazed windows, electric shutters.
230m2 garden and outdoor space for two cars.
It was fully recovered maintaining the old design and original details.
Project approved to build a swimming pool and an extra guests room/living room.
Opportunity to live in a unique space with the privilege of having a huge outdoor space, to fully enjoy with your family and friends.
Porta da Frente Christie’s is a real estate agency that has been operating in the market for more than two decades. Its focus lays on the highest quality houses and developments, not only in the selling market, but also in the renting market. The company was elected by the prestigious brand Christie’s International Real Estate to represent Portugal in the areas of Lisbon, Cascais, Oeiras and Alentejo. The main purpose of Porta da Frente Christie’s is to offer a top-notch service to our customers.
Very well located, traditional architecture with charm, generous large areas, both exterior and interior, consisting of basement, ground floor with living room and kitchen that connects with a garden, social bathroom, office.
On the 1st floor consists of 4 bedrooms, one en suite with dressing room, bathroom.
On the 2nd floor we have 3 bedrooms with their respective bathroom, one of which is currently being used as a storage room.
All floors connect with the outside area, double glazed windows, electric shutters.
230m2 garden and outdoor space for two cars.
It was fully recovered maintaining the old design and original details.
Project approved to build a swimming pool and an extra guests room/living room.
Opportunity to live in a unique space with the privilege of having a huge outdoor space, to fully enjoy with your family and friends.
Contact
House 5 Bedrooms +3
Queluz e Belas, Sintra, Distrito de Lisboa
Used · 383m²
With Garage
buy
2.600.000 €
Villa in the heart of Belas Clube de Campo, a noble area with history and surrounded by a Forest Park.
Large, well-kept grounds with a garden and swimming pool facing south and west.
Modern and bold architecture, with two main volumes interconnected by corridors, stairs, patios and walkways.
Floor distribution:
Ground Floor (Social Area):
Large, bright living room with glass walls, access to the outside and the pool.
Living room with centred fireplace and suspended chimney.
Dining room
fitted kitchen
laundry room
interior patio
toilet
Upper floor:
4 bedrooms, all en suite.
Access to a large balcony.
Master suite with walk-in wardrobe area.
Lower floor:
Guest suite with direct access to a private patio.
Games and cinema room with a generous view of the pool.
Garage 6 cars and technical areas.
Belas is known for being a noble area, a refuge for Portuguese aristocratic families in the 18th and 19th centuries.
Surrounded by nature and green spaces, close to the centre of Lisbon, the beaches of Cascais and the town of Sintra.
Belas Clube de Campo offers a unique lifestyle, with a golf course and excellent greens. The clubhouse is a must
The condominium offers services such as a school, mini-market, hairdresser, parapharmacy, restaurants, health club, swimming pools, tennis, paddle and football courts, playgrounds, as well as 24-hour surveillance.
The villa offers a modern and luxurious environment, a privileged location in Belas Clube de Campo, providing residents with a unique living experience, combined with high quality services and infrastructure. The description emphasises the history of the area, the contemporary architecture of the villa and the variety of amenities available in the condominium.
Porta da Frente Christie’s is a real estate brokerage company that has been working in the market for over two decades, focusing on the best properties and developments, both for sale and for rent. The company was selected by the prestigious Christie’s International Real Estate brand to represent Portugal in the Lisbon, Cascais, Oeiras and Alentejo areas. The main mission of Christie’s Front Door is to provide an excellent service to all our clients.
Large, well-kept grounds with a garden and swimming pool facing south and west.
Modern and bold architecture, with two main volumes interconnected by corridors, stairs, patios and walkways.
Floor distribution:
Ground Floor (Social Area):
Large, bright living room with glass walls, access to the outside and the pool.
Living room with centred fireplace and suspended chimney.
Dining room
fitted kitchen
laundry room
interior patio
toilet
Upper floor:
4 bedrooms, all en suite.
Access to a large balcony.
Master suite with walk-in wardrobe area.
Lower floor:
Guest suite with direct access to a private patio.
Games and cinema room with a generous view of the pool.
Garage 6 cars and technical areas.
Belas is known for being a noble area, a refuge for Portuguese aristocratic families in the 18th and 19th centuries.
Surrounded by nature and green spaces, close to the centre of Lisbon, the beaches of Cascais and the town of Sintra.
Belas Clube de Campo offers a unique lifestyle, with a golf course and excellent greens. The clubhouse is a must
The condominium offers services such as a school, mini-market, hairdresser, parapharmacy, restaurants, health club, swimming pools, tennis, paddle and football courts, playgrounds, as well as 24-hour surveillance.
The villa offers a modern and luxurious environment, a privileged location in Belas Clube de Campo, providing residents with a unique living experience, combined with high quality services and infrastructure. The description emphasises the history of the area, the contemporary architecture of the villa and the variety of amenities available in the condominium.
Porta da Frente Christie’s is a real estate brokerage company that has been working in the market for over two decades, focusing on the best properties and developments, both for sale and for rent. The company was selected by the prestigious Christie’s International Real Estate brand to represent Portugal in the Lisbon, Cascais, Oeiras and Alentejo areas. The main mission of Christie’s Front Door is to provide an excellent service to all our clients.
Contact
Farm 4 Bedrooms
São Teotónio, Odemira, Distrito de Beja
Used · 216m²
With Swimming Pool
buy
1.050.000 €
FABULOUS PROPERTY IN ALENTEJO
Your refuge in Alentejo Southwest...just a 10-minute drive to Praia do Carvalhal and Praia da Amália!
In the middle of nature, but close enough to São Teotónio where you can find supermarkets, restaurants, a bank, a health center, among others, make this farm ideal for having the quality of life you have always wanted, while at the same time having all the characteristics that allows you to rent it if you want.
Here you don’t have to worry about construction works, as it is ready to live in and has carefully chosen quality materials, as well as a well-thought-out floor plan that is perfect for a family. It consists of 4 bedrooms (2 en suite), a large living room with large windows and superb views, a wonderful terrace for contemplating nature, a large fully equipped kitchen, a laundry area with storage and a small T0/Studio house within the property.
Equipped with heated towel rails, floor with radiant heating, stove, double-glazed windows with tilt-and-turn windows and hole.
We look forward to letting you discover this exceptional and unrepeatable property!
Your refuge in Alentejo Southwest...just a 10-minute drive to Praia do Carvalhal and Praia da Amália!
In the middle of nature, but close enough to São Teotónio where you can find supermarkets, restaurants, a bank, a health center, among others, make this farm ideal for having the quality of life you have always wanted, while at the same time having all the characteristics that allows you to rent it if you want.
Here you don’t have to worry about construction works, as it is ready to live in and has carefully chosen quality materials, as well as a well-thought-out floor plan that is perfect for a family. It consists of 4 bedrooms (2 en suite), a large living room with large windows and superb views, a wonderful terrace for contemplating nature, a large fully equipped kitchen, a laundry area with storage and a small T0/Studio house within the property.
Equipped with heated towel rails, floor with radiant heating, stove, double-glazed windows with tilt-and-turn windows and hole.
We look forward to letting you discover this exceptional and unrepeatable property!
Contact
House 4 Bedrooms
Herdade da Aroeira, Charneca de Caparica e Sobreda, Almada, Distrito de Setúbal
Used · 494m²
With Garage
buy
4.500.000 €
Espetacular moradia de 600 m2 situada na Herdade da Aroeira;
A 25 km de Lisboa, situada na margem sul do Rio Tejo;
Inserida num vasto pinhal e a 600 m da praia- Fonte da Telha e Costa da Caparica; Numa zona preservada, com golfe.
A moradia, encontra-se envolta de pinheiros de grande porte, campo de golfe, zonas de areia e lagos; à volta da casa e jardim, arbustos rasteiros .
A Moradia, foi construída num terreno estreito e comprido, ligeiramente triangular com uma suave inclinação;
Á entrada do portão, não se tem noção do jogo arquitetónico feito com os blocos da casa ; O acesso é feito por um passadiço envolvido de paisagem rasteira; ,
A moradia, com design moderno, de linhas direitas, com total privacidade, é constituída por três corpos e dois pátios, e é apoiada por pilares metálicos que suspendem e apoiam a casa até à piscina; o terreno termina com um cenário de pinheiros e campo de golfe; um verdadeiro deslumbramento;
O primeiro corpo , à entrada, é a zona utilizada, como garagem , zona de serviço; O segundo corpo, cozinha e as salas que sobrepõe dois pisos e se abrem para uma paisagem deslumbrante de jardim e piscina; O último corpo é ocupado pelos quartos;
Total privacidade, para uma vida de campo e praia;
Ao entrar no piso 0, temos acesso à zona da sala de jantar, cozinha e 3 suites;
no piso em baixo, mais uma suite e 3 grandes salas ( que inclui a sala de cinema); As salas dão para um enorme deck e relvado com piscina;
Ginásio e sauna;
O final do terreno tem fronteira com o golfe;
A 25 km de Lisboa, situada na margem sul do Rio Tejo;
Inserida num vasto pinhal e a 600 m da praia- Fonte da Telha e Costa da Caparica; Numa zona preservada, com golfe.
A moradia, encontra-se envolta de pinheiros de grande porte, campo de golfe, zonas de areia e lagos; à volta da casa e jardim, arbustos rasteiros .
A Moradia, foi construída num terreno estreito e comprido, ligeiramente triangular com uma suave inclinação;
Á entrada do portão, não se tem noção do jogo arquitetónico feito com os blocos da casa ; O acesso é feito por um passadiço envolvido de paisagem rasteira; ,
A moradia, com design moderno, de linhas direitas, com total privacidade, é constituída por três corpos e dois pátios, e é apoiada por pilares metálicos que suspendem e apoiam a casa até à piscina; o terreno termina com um cenário de pinheiros e campo de golfe; um verdadeiro deslumbramento;
O primeiro corpo , à entrada, é a zona utilizada, como garagem , zona de serviço; O segundo corpo, cozinha e as salas que sobrepõe dois pisos e se abrem para uma paisagem deslumbrante de jardim e piscina; O último corpo é ocupado pelos quartos;
Total privacidade, para uma vida de campo e praia;
Ao entrar no piso 0, temos acesso à zona da sala de jantar, cozinha e 3 suites;
no piso em baixo, mais uma suite e 3 grandes salas ( que inclui a sala de cinema); As salas dão para um enorme deck e relvado com piscina;
Ginásio e sauna;
O final do terreno tem fronteira com o golfe;
Contact
Country Estate 15 Bedrooms
Santiago do Cacém, S.Cruz e S.Bartolomeu da Serra, Distrito de Setúbal
Used · 800m²
With Garage
buy
4.890.000 €
It is located close to the Vale Verde village, in Ventosa de Baixo, 2 km away from the centre of Santiago do Cacém and its commercial area and around 150 km away from Lisbon, via the A2 motorway.
The beaches of Costa Vicentina are nearly 17 km away (São Torpes), and there is a great diversity of beaches in the vicinities (Vieirinha, Porto Covo, Areias Brancas, ...).
Melides, as well as its reputable beaches, is less than 20 km away by national road.
Areas:
It has an 18.7 ha total area, being the rural area occupied mostly by stone pine and cork tree.
The residential area is composed by 9 distinct areas:
The main villa, with an around 600 sqm
area, comprises 7 suites, one of them being the master suite (around 60 sqm), a dining room, a living room, a kitchen with professional equipment, a social bathroom, a laundry area and an ample leisure area, with snooker and a projector, space to accommodate 4 additional people, as well as a long corridor that distributes the bedrooms, living rooms and kitchen.
An independent villa (around 90 sqm), with two suites and a living room with kitchenette, accommodating 8 people.
The caretakers´ villa, (around 150 sqm), with 4 bedrooms, living room, kitchen and 2 bathrooms.
A wooden house (around 50 sqm), with two bedrooms, a bathroom and a storage area.
A warehouse / garage, with two boxes for horses and an around 220 sqm area for breeding.
An exterior riding arena with a wooden fence, located close to the stables.
A 15X7,5 metres infinity swimming pool, with a surrounding garden and a porch with a table for 24 people.
An extensive garden area surrounds the main house, the wooden house and the swimming pool, with flowerbeds and an automatic watering system.
A pond with 2,300 sqm, two water boreholes and a tank with a capacity of about 30,000 litres.
Main house:
Around 600 sqm, with 6 suites on the ground floor, all of them with embedded wardrobes.
The deluxe master suite is placed on the upper floor, with a large dimensioned closet and a bathroom with shower and bathtub.
The kitchen is ample, with access to the dining room, equipped with an ’’industrial’’ cooker in island, a small dining area and a closed pantry.
The bedrooms are distributed by a long corridor, which also serves the first floor and the games´ area.
In the corridor, besides the entry hall, there is also a small social bathroom and a small storage area.
The living room (around 100 sqm), is divided into three areas: a living room with fireplace, a reading room and a TV room.
The ground floor, with direct access to the garden / swimming pool, has around 200 sqm, with 3 areas: games´ room with snooker and TV area. On this floor there are two bathrooms with showers to support the swimming pool, a wine cellar and a large storage area with a large dimensioned safe.
The house is equipped with a central heating system supplied by gas and includes a central vacuum unit.
It has an independent machinery area, where the boiler, compressor, filters and irrigation system are located.
Secondary house:
It has an around 90 sqm area, with 2 suites with embedded wardrobes.
The kitchen / kitchenette is equipped with cooker, dishwasher and water heater, and includes a small dining area.
The living room, placed in the centre of the house, has around 40 sqm and comprises 2 sofa beds, accommodating 4 extra people.
It has central heating supplied by gas.
Wooden house:
It has an around 50 sqm area, comprehends 2 bedrooms with embedded wardrobes and a
shared bathroom with shower.
There is also a small storage area with an electric boiler for water heating.
It has a porch in the frontal area of the house.
Caretakers´ house:
Has an around 150 sqm area, with 4 bedrooms, 2 bathrooms, one of them is shared, a communal living room and a separated kitchen.
Includes a small porch in front of the house.
Swimming pool:
It is an overflow swimming pool, with a 15/7,5 metres dimension, with a small board.
It is coated with blue tessellation, with a bottom drain and 6 projectors also in the bottom. It has 3 light projectors.
There is a machinery area under the porch, with a water collection tank and a sand filter.
On the west side the wall is ’’endless’’ and on the east side it ends in a ’’beach’’ of tiles.
At the ends it has a tiled border.
At the north end, there is a large thatched shed, with an extensive wooden table and benches, with a washbasin and a small fridge. The table and benches are made of wood and seat 24 people.
The beaches of Costa Vicentina are nearly 17 km away (São Torpes), and there is a great diversity of beaches in the vicinities (Vieirinha, Porto Covo, Areias Brancas, ...).
Melides, as well as its reputable beaches, is less than 20 km away by national road.
Areas:
It has an 18.7 ha total area, being the rural area occupied mostly by stone pine and cork tree.
The residential area is composed by 9 distinct areas:
The main villa, with an around 600 sqm
area, comprises 7 suites, one of them being the master suite (around 60 sqm), a dining room, a living room, a kitchen with professional equipment, a social bathroom, a laundry area and an ample leisure area, with snooker and a projector, space to accommodate 4 additional people, as well as a long corridor that distributes the bedrooms, living rooms and kitchen.
An independent villa (around 90 sqm), with two suites and a living room with kitchenette, accommodating 8 people.
The caretakers´ villa, (around 150 sqm), with 4 bedrooms, living room, kitchen and 2 bathrooms.
A wooden house (around 50 sqm), with two bedrooms, a bathroom and a storage area.
A warehouse / garage, with two boxes for horses and an around 220 sqm area for breeding.
An exterior riding arena with a wooden fence, located close to the stables.
A 15X7,5 metres infinity swimming pool, with a surrounding garden and a porch with a table for 24 people.
An extensive garden area surrounds the main house, the wooden house and the swimming pool, with flowerbeds and an automatic watering system.
A pond with 2,300 sqm, two water boreholes and a tank with a capacity of about 30,000 litres.
Main house:
Around 600 sqm, with 6 suites on the ground floor, all of them with embedded wardrobes.
The deluxe master suite is placed on the upper floor, with a large dimensioned closet and a bathroom with shower and bathtub.
The kitchen is ample, with access to the dining room, equipped with an ’’industrial’’ cooker in island, a small dining area and a closed pantry.
The bedrooms are distributed by a long corridor, which also serves the first floor and the games´ area.
In the corridor, besides the entry hall, there is also a small social bathroom and a small storage area.
The living room (around 100 sqm), is divided into three areas: a living room with fireplace, a reading room and a TV room.
The ground floor, with direct access to the garden / swimming pool, has around 200 sqm, with 3 areas: games´ room with snooker and TV area. On this floor there are two bathrooms with showers to support the swimming pool, a wine cellar and a large storage area with a large dimensioned safe.
The house is equipped with a central heating system supplied by gas and includes a central vacuum unit.
It has an independent machinery area, where the boiler, compressor, filters and irrigation system are located.
Secondary house:
It has an around 90 sqm area, with 2 suites with embedded wardrobes.
The kitchen / kitchenette is equipped with cooker, dishwasher and water heater, and includes a small dining area.
The living room, placed in the centre of the house, has around 40 sqm and comprises 2 sofa beds, accommodating 4 extra people.
It has central heating supplied by gas.
Wooden house:
It has an around 50 sqm area, comprehends 2 bedrooms with embedded wardrobes and a
shared bathroom with shower.
There is also a small storage area with an electric boiler for water heating.
It has a porch in the frontal area of the house.
Caretakers´ house:
Has an around 150 sqm area, with 4 bedrooms, 2 bathrooms, one of them is shared, a communal living room and a separated kitchen.
Includes a small porch in front of the house.
Swimming pool:
It is an overflow swimming pool, with a 15/7,5 metres dimension, with a small board.
It is coated with blue tessellation, with a bottom drain and 6 projectors also in the bottom. It has 3 light projectors.
There is a machinery area under the porch, with a water collection tank and a sand filter.
On the west side the wall is ’’endless’’ and on the east side it ends in a ’’beach’’ of tiles.
At the ends it has a tiled border.
At the north end, there is a large thatched shed, with an extensive wooden table and benches, with a washbasin and a small fridge. The table and benches are made of wood and seat 24 people.
Contact
House 4 Bedrooms
N.S. da Vila, N.S. do Bispo e Silveiras, Montemor-o-Novo, Distrito de Évora
Used · 313m²
With Garage
buy
945.000 €
Contemporary villa, with plenty of light, in a 2950 sqm plot of land, with 314 sqm of construction, inserted in the touristic development L’AND Vineyards in Montemor-o-Novo.
The L’AND Vineyards development, with 65 ha, has several cores designed by different internationally renowned architects. This beautiful villa, designed by the architect João Carrilho da Graça, is integrated in the Touriga Nacional Nucleus (7 houses).
The villa is distributed as follows:
Ground Floor
Entry hall,
Large dimensioned living room with fireplace,
Dining room with fireplace,
Office,
Suite,
2 bedrooms,
1 bathroom,
Kitchen equipped with Smeg and Bosch household appliances, furniture of the Bluetop brand.
Laundry area
Pantry
First floor
Master suite with terrace, giving access to a rooftop with lots of privacy and stunning views of the Alentejo landscape.
The villa is equipped with solar panels, with smart water and electricity meters, allowing the possibility of receiving daily counts, sent by telephone by the development, via an audio installation system hidden in the ground, (there is the possibility of maintaining the existing equipment by negotiation) or maintain only the pre-installation, radiant floor heating, air conditioning and system of presence lights, allowing energy savings.
Outside there is a vast illuminated garden, very well maintained, with a playful part for children, an organic garden, an orchard with several fruit trees, a pergola allowing long and fun picnics, an ample terrace and a swimming pool with an electrical top.
Garage with parking space for two cars and several support areas.
L’AND is located in Montemor-o-Novo, in the heart of Alentejo, but only 50 minutes away from Lisbon and 20 minutes away from Évora, a city considered World Heritage by Unesco.
The architecture, markedly contemporary, blends the Mediterranean cultural tradition through the modern revisitation of the courtyard houses.
The vineyard and wine are more than landmarks in the landscape and the Wine Club is the unifying element, giving the owners the possibility of having their own vineyard, creating and producing their own wine in the winery of the development, and participating in wine events and in the harvest festival.
Porta da Frente Christie’s is a real estate agency that has been operating in the market for more than two decades. Its focus lays on the highest quality houses and developments, not only in the selling market, but also in the renting market. The company was elected by the prestigious brand Christie’s - one of the most reputable auctioneers, Art institutions and Real Estate of the world - to be represented in Portugal, in the areas of Lisbon, Cascais, Oeiras, Sintra and Alentejo. The main purpose of Porta da Frente Christie’s is to offer a top-notch service to our customers
The L’AND Vineyards development, with 65 ha, has several cores designed by different internationally renowned architects. This beautiful villa, designed by the architect João Carrilho da Graça, is integrated in the Touriga Nacional Nucleus (7 houses).
The villa is distributed as follows:
Ground Floor
Entry hall,
Large dimensioned living room with fireplace,
Dining room with fireplace,
Office,
Suite,
2 bedrooms,
1 bathroom,
Kitchen equipped with Smeg and Bosch household appliances, furniture of the Bluetop brand.
Laundry area
Pantry
First floor
Master suite with terrace, giving access to a rooftop with lots of privacy and stunning views of the Alentejo landscape.
The villa is equipped with solar panels, with smart water and electricity meters, allowing the possibility of receiving daily counts, sent by telephone by the development, via an audio installation system hidden in the ground, (there is the possibility of maintaining the existing equipment by negotiation) or maintain only the pre-installation, radiant floor heating, air conditioning and system of presence lights, allowing energy savings.
Outside there is a vast illuminated garden, very well maintained, with a playful part for children, an organic garden, an orchard with several fruit trees, a pergola allowing long and fun picnics, an ample terrace and a swimming pool with an electrical top.
Garage with parking space for two cars and several support areas.
L’AND is located in Montemor-o-Novo, in the heart of Alentejo, but only 50 minutes away from Lisbon and 20 minutes away from Évora, a city considered World Heritage by Unesco.
The architecture, markedly contemporary, blends the Mediterranean cultural tradition through the modern revisitation of the courtyard houses.
The vineyard and wine are more than landmarks in the landscape and the Wine Club is the unifying element, giving the owners the possibility of having their own vineyard, creating and producing their own wine in the winery of the development, and participating in wine events and in the harvest festival.
Porta da Frente Christie’s is a real estate agency that has been operating in the market for more than two decades. Its focus lays on the highest quality houses and developments, not only in the selling market, but also in the renting market. The company was elected by the prestigious brand Christie’s - one of the most reputable auctioneers, Art institutions and Real Estate of the world - to be represented in Portugal, in the areas of Lisbon, Cascais, Oeiras, Sintra and Alentejo. The main purpose of Porta da Frente Christie’s is to offer a top-notch service to our customers
Contact
House 2 Bedrooms
Carvalhal, Grândola, Distrito de Setúbal
Used · 154m²
With Garage
buy
900.000 €
Tróia, a Prime Twin House in contemporary style, characterized by its exterior cladding in natural stone and glass, located just steps from the beach.
On the ground floor, you will find a welcoming living room of 26m2 with a heat recovery system and direct access to the outside, a spacious dining room of 20m2, a fully equipped kitchen of 6m2, and a social bathroom.
Upstairs, two suites are available, with areas of 25m2 and 16m2, respectively.
The house is complemented by indoor and outdoor furniture, a wooden deck, a fireplace with a heat recovery system, radiant floors, an intercom, air conditioning, solar panels, electric shutters, and an exclusive-use garden. Additionally, it has a private technical area with storage space.
Two outdoor parking spaces, equipped with wallboxes for electric charging, are included.
Offering 24-hour surveillance, maintenance of common areas, access to a medical post, and property management services, this house is located near Troia Golf, recognized as one of the top 10 in continental Europe by Golf World magazine in 2019. With its 6 hectares, 18 holes, and par-72 along the beach, it offers a spectacular view of the Serra da Arrábida.
The Tróia Peninsula, stretching over 25 km between the Sado Estuary and the Atlantic Ocean, offers exclusive beaches, tranquility, blue skies, security, and clean air, pointing towards the magnificent Serra da Arrábida.
Tróia also features a marina, 5-star hotels, shops, restaurants, a casino, a congress center, a supermarket, pharmacy, and medical post.
For more information, contact us. Porta da Frente Christie’s is a real estate brokerage company operating in the market for over two decades, focusing on the best properties and developments for sale or rent. The company was selected by the prestigious Christie’s International Real Estate brand to represent Portugal in the areas of Lisbon, Cascais, Oeiras, and Alentejo. Porta da Frente Christie’s main mission is to provide excellent service to all our clients.
On the ground floor, you will find a welcoming living room of 26m2 with a heat recovery system and direct access to the outside, a spacious dining room of 20m2, a fully equipped kitchen of 6m2, and a social bathroom.
Upstairs, two suites are available, with areas of 25m2 and 16m2, respectively.
The house is complemented by indoor and outdoor furniture, a wooden deck, a fireplace with a heat recovery system, radiant floors, an intercom, air conditioning, solar panels, electric shutters, and an exclusive-use garden. Additionally, it has a private technical area with storage space.
Two outdoor parking spaces, equipped with wallboxes for electric charging, are included.
Offering 24-hour surveillance, maintenance of common areas, access to a medical post, and property management services, this house is located near Troia Golf, recognized as one of the top 10 in continental Europe by Golf World magazine in 2019. With its 6 hectares, 18 holes, and par-72 along the beach, it offers a spectacular view of the Serra da Arrábida.
The Tróia Peninsula, stretching over 25 km between the Sado Estuary and the Atlantic Ocean, offers exclusive beaches, tranquility, blue skies, security, and clean air, pointing towards the magnificent Serra da Arrábida.
Tróia also features a marina, 5-star hotels, shops, restaurants, a casino, a congress center, a supermarket, pharmacy, and medical post.
For more information, contact us. Porta da Frente Christie’s is a real estate brokerage company operating in the market for over two decades, focusing on the best properties and developments for sale or rent. The company was selected by the prestigious Christie’s International Real Estate brand to represent Portugal in the areas of Lisbon, Cascais, Oeiras, and Alentejo. Porta da Frente Christie’s main mission is to provide excellent service to all our clients.
Contact
House 4 Bedrooms
Comporta, Alcácer do Sal, Distrito de Setúbal
Used · 183m²
With Swimming Pool
buy
1.250.000 €
4 bedroom ground floor villa, full of charm, in the Possanco allotment, located 2 km away from the village of Comporta, with a 183 sqm construction area and inserted in a 550 sqm plot of land, with swimming pool. Only 5 minutes away from the beach.
It is composed by a living room divided into two environments, living room and dining room, with a heat recovery unit. All this space provides plenty of light with large dimensioned glazed windows that overlook the garden, where the swimming pool is placed.
Ample kitchen, fully equipped.
It comprises 2 suites with bathroom and 2 bedrooms with a separated bathroom to support the bedrooms. It also has a spacious laundry area/separated storage area.
All the bedrooms and living rooms are equipped with air conditioning.
In the outdoor space there is a pleasant garden with a shed and the swimming pool with a wooden deck.
The house offers a fantastic sun exposure: east/West.
The villa is in an excellent location, just 10 minutes away from the Carrasqueira Palafitic Pier, 25 minutes away from Alcácer do Sal, 30 minutes away from Grândola and 1h30 away from Lisbon.
Currently it has a license for local housing.
Porta da Frente Christie’s is a real estate agency that has been operating in the market for more than two decades. Its focus lays on the highest quality houses and developments, not only in the selling market, but also in the renting market. The company was elected by the prestigious brand Christie’s International Real Estate to represent Portugal in the areas of Lisbon, Cascais, Oeiras and Alentejo. The main purpose of Porta da Frente Christie’s is to offer a top-notch service to our customers.
It is composed by a living room divided into two environments, living room and dining room, with a heat recovery unit. All this space provides plenty of light with large dimensioned glazed windows that overlook the garden, where the swimming pool is placed.
Ample kitchen, fully equipped.
It comprises 2 suites with bathroom and 2 bedrooms with a separated bathroom to support the bedrooms. It also has a spacious laundry area/separated storage area.
All the bedrooms and living rooms are equipped with air conditioning.
In the outdoor space there is a pleasant garden with a shed and the swimming pool with a wooden deck.
The house offers a fantastic sun exposure: east/West.
The villa is in an excellent location, just 10 minutes away from the Carrasqueira Palafitic Pier, 25 minutes away from Alcácer do Sal, 30 minutes away from Grândola and 1h30 away from Lisbon.
Currently it has a license for local housing.
Porta da Frente Christie’s is a real estate agency that has been operating in the market for more than two decades. Its focus lays on the highest quality houses and developments, not only in the selling market, but also in the renting market. The company was elected by the prestigious brand Christie’s International Real Estate to represent Portugal in the areas of Lisbon, Cascais, Oeiras and Alentejo. The main purpose of Porta da Frente Christie’s is to offer a top-notch service to our customers.
Contact
Farm 3 Bedrooms
Santiago do Cacém, S.Cruz e S.Bartolomeu da Serra, Distrito de Setúbal
Used · 112m²
buy
750.000 €
If you are looking for a house that blends modern comfort with the rustic beauty of the Alentejo architecture, this farm is the perfect choice for you.
Located in a quiet setting, this 3.4 hectare property offers a unique experience of living in the countryside with all the contemporary amenities.
Built in 2020, with a 160 sqm private gross area, the property stands out for its architectural features, such as the high ceiling and wood-lined ceilings in the kitchen and living room, providing a warm and inviting atmosphere.
The farm comprises three bedrooms, being one of them a spacious suite with a pleasant closet, in order to always have clothes and belongings organized and can still have direct access to the porch. Another bedroom is being used as an office. The kitchen and living room are in open space, offering a spacious and bright environment. The kitchen is fully equipped and the living room has a double fireplace that provides a cosy atmosphere between the living room and the office. You can count on a full private bathroom with an Italian shower that offers it elegance and modernity.
Quality Finishes: The property presents traces of the Alentejo architecture, with a high ceiling and wood-lined ceiling in the kitchen and living room, while other areas have the ceiling lined with plasterboard with built-in light spots.
The floor is floating in the bedrooms and mosaic in the remaining zones.
Double glazed windows ensure thermal and acoustic insulation.
The water heating is ensured through solar panels, there is air conditioning in all the rooms thus ensuring energy efficiency and comfort throughout the year.
In the outdoor area, the porch offers a panoramic view of the property, creating the perfect place to relax and enjoy nature.
The land, with 3.4 hectares, includes an olive grove and agricultural support, providing numerous opportunities for agricultural projects or outdoor leisure.
This farm represents the perfect harmony between modern luxury and the natural beauty of the Alentejo. If you are looking for a home that provides an unmatched quality of life in a serene rural setting, look no further.
Porta da Frente Christie’s is a real estate agency that has been operating in the market for more than two decades. Its focus lays on the highest quality houses and developments, not only in the selling market, but also in the renting market. The company was elected by the prestigious brand Christie’s International Real Estate to represent Portugal, in the areas of Lisbon, Cascais, Oeiras, Sintra and Alentejo. The main purpose of Porta da Frente Christie’s is to offer a top-notch service to our customers.
Located in a quiet setting, this 3.4 hectare property offers a unique experience of living in the countryside with all the contemporary amenities.
Built in 2020, with a 160 sqm private gross area, the property stands out for its architectural features, such as the high ceiling and wood-lined ceilings in the kitchen and living room, providing a warm and inviting atmosphere.
The farm comprises three bedrooms, being one of them a spacious suite with a pleasant closet, in order to always have clothes and belongings organized and can still have direct access to the porch. Another bedroom is being used as an office. The kitchen and living room are in open space, offering a spacious and bright environment. The kitchen is fully equipped and the living room has a double fireplace that provides a cosy atmosphere between the living room and the office. You can count on a full private bathroom with an Italian shower that offers it elegance and modernity.
Quality Finishes: The property presents traces of the Alentejo architecture, with a high ceiling and wood-lined ceiling in the kitchen and living room, while other areas have the ceiling lined with plasterboard with built-in light spots.
The floor is floating in the bedrooms and mosaic in the remaining zones.
Double glazed windows ensure thermal and acoustic insulation.
The water heating is ensured through solar panels, there is air conditioning in all the rooms thus ensuring energy efficiency and comfort throughout the year.
In the outdoor area, the porch offers a panoramic view of the property, creating the perfect place to relax and enjoy nature.
The land, with 3.4 hectares, includes an olive grove and agricultural support, providing numerous opportunities for agricultural projects or outdoor leisure.
This farm represents the perfect harmony between modern luxury and the natural beauty of the Alentejo. If you are looking for a home that provides an unmatched quality of life in a serene rural setting, look no further.
Porta da Frente Christie’s is a real estate agency that has been operating in the market for more than two decades. Its focus lays on the highest quality houses and developments, not only in the selling market, but also in the renting market. The company was elected by the prestigious brand Christie’s International Real Estate to represent Portugal, in the areas of Lisbon, Cascais, Oeiras, Sintra and Alentejo. The main purpose of Porta da Frente Christie’s is to offer a top-notch service to our customers.
Contact
House 4 Bedrooms +2
Carcavelos e Parede, Cascais, Distrito de Lisboa
Used · 208m²
With Garage
buy
1.490.000 €
Detached 4+2 bedroom villa, located in a privileged area of Parede, next to the beach of Avencas and 2 minutes away from the station. It is inserted in a 285 sqm lot and has a 208 sqm private gross area, with garden, garage and a good sun exposure.
The villa is composed by two floors and a large dimensioned attic.
The ground floor is distributed as follows:
Living and dining room with 45.9 sqm
Office with 9.60 sqm
Full Private Bathroom with 4.6 sqm
Kitchen with 9.2 sqm
Pantry with 4.4 sqm
Hall with 10.9 sqm
The first floor comprises:
Corridor with 10.6 sqm
Full Private Bathroom with 3.9 sqm
Bedroom with 11.2 sqm
Bedroom with 9.9 sqm
Bedroom with 11.2 sqm
Suite with 18.3 sqm
The suite includes two closets:
Closet with 2.4 sqm
Closet with 2.5 sqm
Bathroom´s suite with 7.1 sqm
Attic with 27 sqm
The villa also has a garage for 1 car and in the garden there is a dining area and barbecue.
Opportunity for those who are looking for to live 2 steps away from the beach.
It requires some modernization and maintenance work.
Cascais is a Portuguese village famous for its bay, local business and its cosmopolitanism. It is considered the most sophisticated destination of the Lisbon’s region, where small palaces and refined and elegant constructions prevail. With the sea as a scenario, Cascais can be proud of having 7 golf courses, a casino, a marina and countless leisure areas. It is 30 minutes away from Lisbon and its international airport.
Porta da Frente Christie’s is a real estate agency that has been operating in the market for more than two decades. Its focus lays on the highest quality houses and developments, not only in the selling market, but also in the renting market. The company was elected by the prestigious brand Christie’s - one of the most reputable auctioneers, Art institutions and Real Estate of the world - to be represented in Portugal, in the areas of Lisbon, Cascais, Oeiras, Sintra and Alentejo. The main purpose of Porta da Frente Christie’s is to offer a top-notch service to our customers.
The villa is composed by two floors and a large dimensioned attic.
The ground floor is distributed as follows:
Living and dining room with 45.9 sqm
Office with 9.60 sqm
Full Private Bathroom with 4.6 sqm
Kitchen with 9.2 sqm
Pantry with 4.4 sqm
Hall with 10.9 sqm
The first floor comprises:
Corridor with 10.6 sqm
Full Private Bathroom with 3.9 sqm
Bedroom with 11.2 sqm
Bedroom with 9.9 sqm
Bedroom with 11.2 sqm
Suite with 18.3 sqm
The suite includes two closets:
Closet with 2.4 sqm
Closet with 2.5 sqm
Bathroom´s suite with 7.1 sqm
Attic with 27 sqm
The villa also has a garage for 1 car and in the garden there is a dining area and barbecue.
Opportunity for those who are looking for to live 2 steps away from the beach.
It requires some modernization and maintenance work.
Cascais is a Portuguese village famous for its bay, local business and its cosmopolitanism. It is considered the most sophisticated destination of the Lisbon’s region, where small palaces and refined and elegant constructions prevail. With the sea as a scenario, Cascais can be proud of having 7 golf courses, a casino, a marina and countless leisure areas. It is 30 minutes away from Lisbon and its international airport.
Porta da Frente Christie’s is a real estate agency that has been operating in the market for more than two decades. Its focus lays on the highest quality houses and developments, not only in the selling market, but also in the renting market. The company was elected by the prestigious brand Christie’s - one of the most reputable auctioneers, Art institutions and Real Estate of the world - to be represented in Portugal, in the areas of Lisbon, Cascais, Oeiras, Sintra and Alentejo. The main purpose of Porta da Frente Christie’s is to offer a top-notch service to our customers.
Contact
Can’t find the property you’re looking for?










