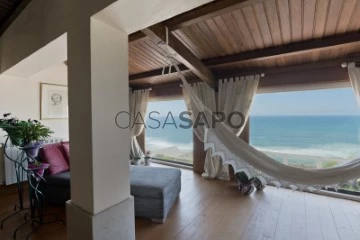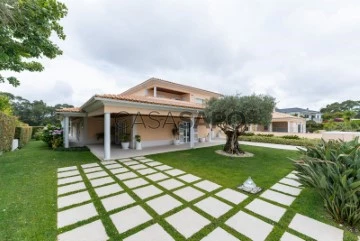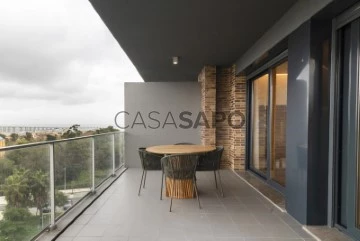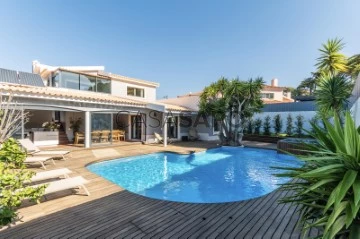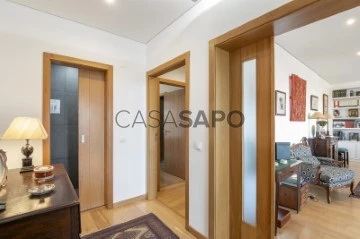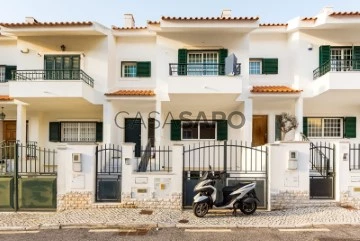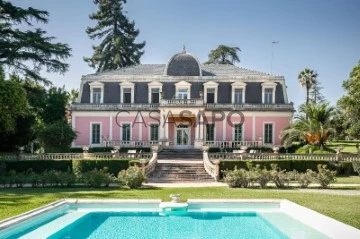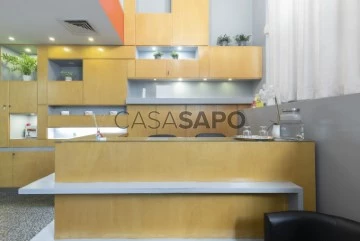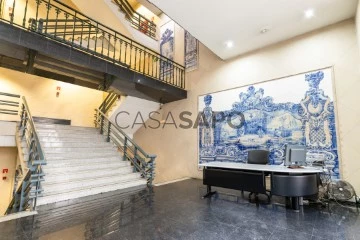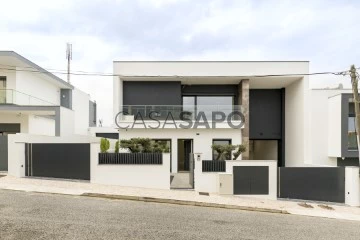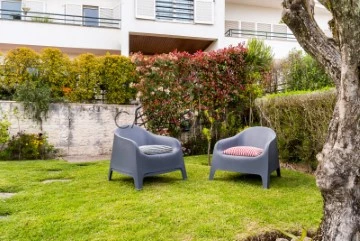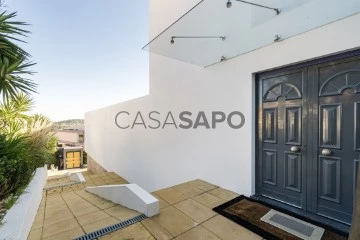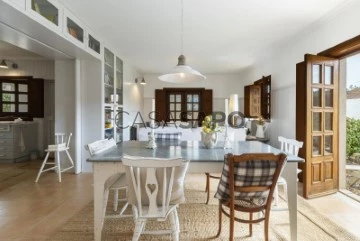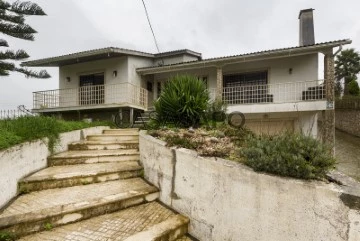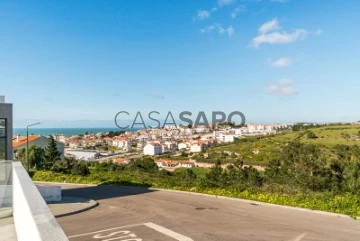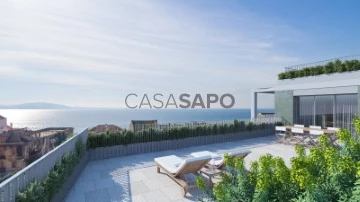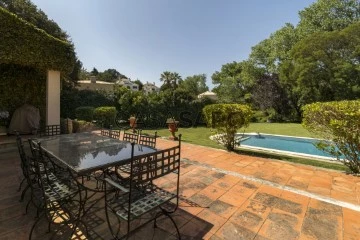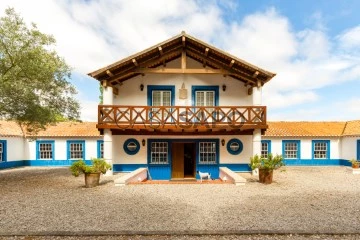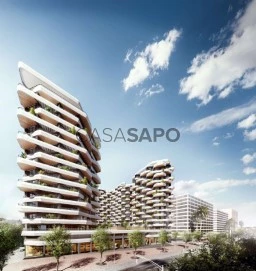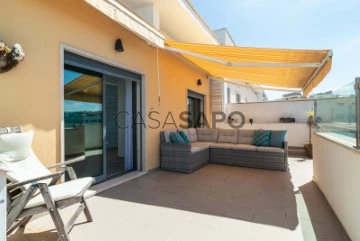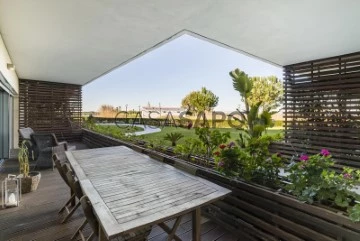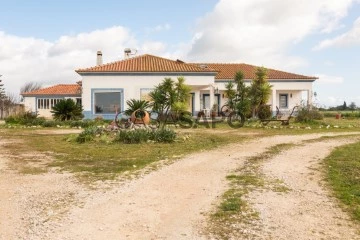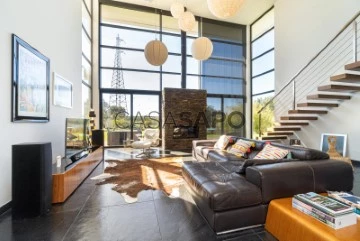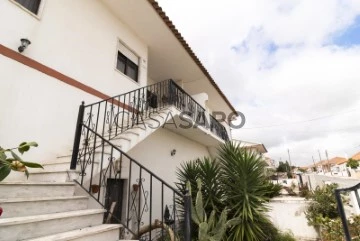
Porta da Frente Christie’s
Real Estate License (AMI): 6335
Contact estate agent
Get the advertiser’s contacts
Address
Avenida Marginal, 8648 B
Open Hours
24 horas por dia.
Real Estate License (AMI): 6335
See more
Property Type
Rooms
Price
More filters
445 Properties for with Garage/Parking, Porta da Frente Christie’s
Map
Order by
Relevance
House 4 Bedrooms +2
Pataias e Martingança, Alcobaça, Distrito de Leiria
Used · 388m²
With Garage
buy
1.100.000 €
At Praia da Pedra do Ouro, 13 Km North of Nazaré and its canyon and 4 Km South of São Pedro de Moel, this property, composed by two floors, is built right on top of the sea.
The plot of land, with 1.265 sqm, has the garden facing East and a solarium/swimming pool facing West. Four suites, seven bathrooms (two of them outside), two living rooms with fireplace, laundry area, office, central heating and ambient sound in all the rooms, frame the essence of the house’s interior (505 sqm gross construction area).
What cannot be described is the unique view over the Atlantic Ocean.
A few minutes away, on foot, from the beach and integrated in a quiet and privileged area (bicycle paths, abundant vegetation, several beaches, excellent road accesses and close to everything), this house, which dates from 1971, was deeply restored, expanded and modernised a few years ago.
Located in the municipality of Alcobaça, district of Leiria, 130 Km north of Lisbon, this house is part of a region rich in History, close to the caves of the Natural Park of Serras de Aire and Candeeiros and with a reputable gastronomic variety (including the conventual sweets).
The quality of the property and its position over the beach and the sea are undoubtedly exceptional
Porta da Frente Christie’s is a real estate agency that has been operating in the market for more than two decades. Its focus lays on the highest quality houses and developments, not only in the selling market, but also in the renting market. The company was elected by the prestigious brand Christie’s - one of the most reputable auctioneers, Art institutions and Real Estate of the world - to be represented in Portugal, in the areas of Lisbon, Cascais, Oeiras, Sintra and Alentejo. The main purpose of Porta da Frente Christie’s is to offer a top-notch service to our customers.
The plot of land, with 1.265 sqm, has the garden facing East and a solarium/swimming pool facing West. Four suites, seven bathrooms (two of them outside), two living rooms with fireplace, laundry area, office, central heating and ambient sound in all the rooms, frame the essence of the house’s interior (505 sqm gross construction area).
What cannot be described is the unique view over the Atlantic Ocean.
A few minutes away, on foot, from the beach and integrated in a quiet and privileged area (bicycle paths, abundant vegetation, several beaches, excellent road accesses and close to everything), this house, which dates from 1971, was deeply restored, expanded and modernised a few years ago.
Located in the municipality of Alcobaça, district of Leiria, 130 Km north of Lisbon, this house is part of a region rich in History, close to the caves of the Natural Park of Serras de Aire and Candeeiros and with a reputable gastronomic variety (including the conventual sweets).
The quality of the property and its position over the beach and the sea are undoubtedly exceptional
Porta da Frente Christie’s is a real estate agency that has been operating in the market for more than two decades. Its focus lays on the highest quality houses and developments, not only in the selling market, but also in the renting market. The company was elected by the prestigious brand Christie’s - one of the most reputable auctioneers, Art institutions and Real Estate of the world - to be represented in Portugal, in the areas of Lisbon, Cascais, Oeiras, Sintra and Alentejo. The main purpose of Porta da Frente Christie’s is to offer a top-notch service to our customers.
Contact
Apartment 3 Bedrooms
Queluz e Belas, Sintra, Distrito de Lisboa
Used · 169m²
With Garage
buy
865.000 €
3 bedroom apartment in the Belas Club de Campo Condominium.
On the third floor and facing south, with an excellent sun exposure and stunning views, this apartment is distributed as follows:
Hall
Fully equipped kitchen with a laundry area
Living Room
Suite 1 with closet
Bathroom
Suite 2 with wardrobe
Bathroom
Bedroom
Bathroom to support the bedroom and social
Balcony running all around the apartment
Belas Club de Campo is the natural choice for those who want more space, achieving the perfect balance between green spaces and modernity. Close to Lisbon, Oeiras and Cascais, it is the perfect destination for your family to live in the middle of nature, but close to everything.
20 minutes away from the centre of Lisbon
20 minutes away from the beaches of the Cascais Line
15 minutes away from Parque das Nações
Inside the Condominium there is a school from nursery to 6th grade, multilingual, multicultural and open to the world. It also has golf courses, paddle courts, swimming pool and a Health club.
In the Club House, there is the panoramic restaurant where you can enjoy a magnificent meal with friends and family.
Porta da Frente Christie’s is a real estate agency that has been operating in the market for more than two decades. Its focus lays on the highest quality houses and developments, not only in the selling market, but also in the renting market. The company was elected by the prestigious brand Christie’s to represent in Portugal, in the areas of Lisbon, Cascais, Oeiras, Sintra and Alentejo. The main purpose of Porta da Frente Christie’s is to offer a top-notch service to our customers.
For more information and scheduling visits, please contact us.
On the third floor and facing south, with an excellent sun exposure and stunning views, this apartment is distributed as follows:
Hall
Fully equipped kitchen with a laundry area
Living Room
Suite 1 with closet
Bathroom
Suite 2 with wardrobe
Bathroom
Bedroom
Bathroom to support the bedroom and social
Balcony running all around the apartment
Belas Club de Campo is the natural choice for those who want more space, achieving the perfect balance between green spaces and modernity. Close to Lisbon, Oeiras and Cascais, it is the perfect destination for your family to live in the middle of nature, but close to everything.
20 minutes away from the centre of Lisbon
20 minutes away from the beaches of the Cascais Line
15 minutes away from Parque das Nações
Inside the Condominium there is a school from nursery to 6th grade, multilingual, multicultural and open to the world. It also has golf courses, paddle courts, swimming pool and a Health club.
In the Club House, there is the panoramic restaurant where you can enjoy a magnificent meal with friends and family.
Porta da Frente Christie’s is a real estate agency that has been operating in the market for more than two decades. Its focus lays on the highest quality houses and developments, not only in the selling market, but also in the renting market. The company was elected by the prestigious brand Christie’s to represent in Portugal, in the areas of Lisbon, Cascais, Oeiras, Sintra and Alentejo. The main purpose of Porta da Frente Christie’s is to offer a top-notch service to our customers.
For more information and scheduling visits, please contact us.
Contact
Detached House 5 Bedrooms
S.Maria e S.Miguel, S.Martinho, S.Pedro Penaferrim, Sintra, Distrito de Lisboa
Used · 278m²
With Garage
buy
2.600.000 €
Situated in the prestigious area of Beloura, this villa is perfect for those seeking a combination of luxury, comfort, and tranquility.
With a generous plot of 1436m² and a gross construction area of 592m², the villa stands out for its elegant architecture and well-distributed spaces. Ideal for families, it is ready to provide unforgettable moments of social and family life.
The villa features four fantastic suites on the ground floor, a fully equipped kitchen, and an office, perfect for those who need to work from home. A fabulous master suite with a spacious closet completes the entirety of the first floor.
On the -1 floor, there is a large garage with a capacity for four cars, providing security and convenience, a fully equipped laundry room, facilitating daily tasks, and a large office and a multipurpose room with the support of a second kitchen. This space is perfect for supporting the pool area. This entire area has direct access to the garden, where you will find a wonderful pool, perfect for moments of leisure and relaxation, complemented by a barbecue area ideal for outdoor dining and socializing.
The villa is surrounded by a garden with beautiful and well-maintained plants, offering a serene and pleasant environment.
The villa is in excellent condition, reflecting careful and regular maintenance. Every space has been designed to offer maximum comfort and functionality, creating a cozy and sophisticated home.
Porta da Frente Christie’s is a real estate agency that has been operating in the market for over two decades, focusing on the best properties and developments for both sale and rental. The company was selected by the prestigious Christie’s International Real Estate brand to represent Portugal in the areas of Lisbon, Cascais, Oeiras, and Alentejo. Porta da Frente Christie’s primary mission is to provide excellent service to all our clients.
With a generous plot of 1436m² and a gross construction area of 592m², the villa stands out for its elegant architecture and well-distributed spaces. Ideal for families, it is ready to provide unforgettable moments of social and family life.
The villa features four fantastic suites on the ground floor, a fully equipped kitchen, and an office, perfect for those who need to work from home. A fabulous master suite with a spacious closet completes the entirety of the first floor.
On the -1 floor, there is a large garage with a capacity for four cars, providing security and convenience, a fully equipped laundry room, facilitating daily tasks, and a large office and a multipurpose room with the support of a second kitchen. This space is perfect for supporting the pool area. This entire area has direct access to the garden, where you will find a wonderful pool, perfect for moments of leisure and relaxation, complemented by a barbecue area ideal for outdoor dining and socializing.
The villa is surrounded by a garden with beautiful and well-maintained plants, offering a serene and pleasant environment.
The villa is in excellent condition, reflecting careful and regular maintenance. Every space has been designed to offer maximum comfort and functionality, creating a cozy and sophisticated home.
Porta da Frente Christie’s is a real estate agency that has been operating in the market for over two decades, focusing on the best properties and developments for both sale and rental. The company was selected by the prestigious Christie’s International Real Estate brand to represent Portugal in the areas of Lisbon, Cascais, Oeiras, and Alentejo. Porta da Frente Christie’s primary mission is to provide excellent service to all our clients.
Contact
Penthouse 1 Bedroom
Moscavide e Portela, Loures, Distrito de Lisboa
New · 218m²
With Garage
buy
1.675.000 €
Magnificent duplex Penthouse, to debut, with 4 bedrooms, 5 bathrooms, 4 terraces, river view and 2 Boxes for 4 cars! ((in the register it is T1 with attic converted into 3 bedrooms).
With the highest quality finishes, this penthouse provides, for your comfort and quality of life, 4 bedrooms with 3 suites, 1 bathroom and a social bathroom near the living room and the kitchen.
With 2 living rooms and an office area, the main living room comprises a fireplace, with large dimensioned windows, plenty of light, and facing an ample balcony for relaxing and socializing.
It is also composed by an ample kitchen, fully equipped with Bosch household appliances, in island, plenty of storage areas and a separated laundry area.
The dining room and the kitchen face a large terrace that can work for dining or relaxing with wonderful views to the river and bridge.
This penthouse comprises two fronts and 4 terraces (two of them facing east and two of them facing west) with the privilege of watching the sunrise and the sunset with unobstructed views of the river and the Vasco da Gama´s bridge.
Video intercom, air conditioning throughout the apartment, a central vacuum unit, alarm and all the conveniences that guarantee a quality life in a secure condominium, 2 swimming pools, children’s area, garden, and 2 spacious boxes for 4 cars.
Being ready to debut, this wonderful penthouse is waiting for you.
Located in a quiet area, close to Parque das Nações, benefits from all the serenity, but surrounded by all conveniences, close to everything, with great accesses to the city, airport and also to north or south.
This location, in the city of Lisbon, is destined for people who privilege a distinctive lifestyle and environment, in a central and modern place, close to Parque das Nações, where there is can the Casino, the Camões Theatre, Private Hospital, supermarkets and everything required for your daily life and also for leisure.
The proximity with the Tagus river, the vast green areas, the security and the fabulous accesses convert this into a privileged area. You can stroll along the Tagus River, run, walk or simply behold the immensity of the river.
Porta da Frente Christie’s is a real estate agency that has been operating in the market for more than two decades. Its focus lays on the highest quality houses and developments, not only in the selling market, but also in the renting market. The company was elected by the prestigious brand Christie’s International Real Estate to represent Portugal in the areas of Lisbon, Cascais, Oeiras and Alentejo. The main purpose of Porta da Frente Christie’s is to offer a top-notch service to our customers.
With the highest quality finishes, this penthouse provides, for your comfort and quality of life, 4 bedrooms with 3 suites, 1 bathroom and a social bathroom near the living room and the kitchen.
With 2 living rooms and an office area, the main living room comprises a fireplace, with large dimensioned windows, plenty of light, and facing an ample balcony for relaxing and socializing.
It is also composed by an ample kitchen, fully equipped with Bosch household appliances, in island, plenty of storage areas and a separated laundry area.
The dining room and the kitchen face a large terrace that can work for dining or relaxing with wonderful views to the river and bridge.
This penthouse comprises two fronts and 4 terraces (two of them facing east and two of them facing west) with the privilege of watching the sunrise and the sunset with unobstructed views of the river and the Vasco da Gama´s bridge.
Video intercom, air conditioning throughout the apartment, a central vacuum unit, alarm and all the conveniences that guarantee a quality life in a secure condominium, 2 swimming pools, children’s area, garden, and 2 spacious boxes for 4 cars.
Being ready to debut, this wonderful penthouse is waiting for you.
Located in a quiet area, close to Parque das Nações, benefits from all the serenity, but surrounded by all conveniences, close to everything, with great accesses to the city, airport and also to north or south.
This location, in the city of Lisbon, is destined for people who privilege a distinctive lifestyle and environment, in a central and modern place, close to Parque das Nações, where there is can the Casino, the Camões Theatre, Private Hospital, supermarkets and everything required for your daily life and also for leisure.
The proximity with the Tagus river, the vast green areas, the security and the fabulous accesses convert this into a privileged area. You can stroll along the Tagus River, run, walk or simply behold the immensity of the river.
Porta da Frente Christie’s is a real estate agency that has been operating in the market for more than two decades. Its focus lays on the highest quality houses and developments, not only in the selling market, but also in the renting market. The company was elected by the prestigious brand Christie’s International Real Estate to represent Portugal in the areas of Lisbon, Cascais, Oeiras and Alentejo. The main purpose of Porta da Frente Christie’s is to offer a top-notch service to our customers.
Contact
House 6 Bedrooms
Alcabideche, Cascais, Distrito de Lisboa
Used · 376m²
With Garage
buy
3.500.000 €
Imagine a life filled with comfort and sophistication in one of the most prestigious residential areas of Cascais. Situated in Birre, this fantastic traditional-style villa, completely remodeled with high-quality materials, offers the perfect combination of elegance and functionality, ideal for those seeking a luxury and tranquil retreat.
Upon entering this magnificent residence, you are greeted by a spacious 16 m² hall that sets the tone of refinement that permeates the entire house. To the left, a 13 m² office provides a quiet and functional space, perfect for working or studying from home.
The main living room, with its generous 85 m², is the heart of the villa. Bathed in natural light, it extends directly to the garden, where an exceptional leisure area awaits. Imagine relaxing in the outdoor lounge, preparing a barbecue, and enjoying unforgettable moments by the wonderful pool and outdoor jacuzzi. Every detail has been designed to provide a relaxing lifestyle.
The kitchen, about 25 m², is equipped with everything you need to prepare from simple meals to elaborate dinners. Next to the kitchen, an 11 m² laundry room and a pantry offer daily practicality and organization.
Still on the ground floor, we find three suites, one with 12 m², which is comfortable and well-planned. The other two suites, measuring 21 m² and 24 m², ensure privacy and comfort for your guests or family members. A social bathroom completes this floor.
Going up to the first floor, the feeling of luxury continues. A spacious 26 m² suite offers a tranquil retreat, while the stunning master suite, with its 40 m², is a true oasis. Equipped with a luxurious walk-in closet, this suite provides a generous and elegant space, ideal for relaxing and recharging.
The basement floor features a large 47 m² room that can be a game room, cinema, or any other space to meet your needs. An additional 12 m² bedroom, a full bathroom, a storage room, and the utility room complete this floor, offering functionality and flexibility. The garage accommodates one car, while the interior of the lot allows parking for two more vehicles.
Birre, located just minutes from the center of Cascais, is a highly sought-after residential area for its tranquility and exclusivity. Surrounded by nature and with easy access to the stunning beaches of the Cascais coast, renowned golf courses, and a wide range of services and amenities, Birre is the perfect place for those seeking quality of life.
Cascais, with its unique charm, offers stunning landscapes, excellent gastronomy, and a rich cultural and sporting offering. Living here means enjoying a safe, sophisticated, and vibrant environment where each day is a new opportunity to discover something special.
This villa in Birre is more than a house; it is an invitation to a luxurious and comfortable lifestyle. Do not miss the opportunity to visit this exceptional property.
Porta da Frente Christie’s is a real estate agency that has been working in the market for more than two decades, focusing on the best properties and developments, both for sale and rent. The company has been selected by the prestigious Christie’s International Real Estate brand to represent Portugal in the areas of Lisbon, Cascais, Oeiras, and Alentejo. The main mission of Porta da Frente Christie’s is to provide an excellent service to all our clients.
Porta da Frente Christie’s is a real estate agency that has been operating in the market for more than two decades. Its focus lays on the highest quality houses and developments, not only in the selling market, but also in the renting market. The company was elected by the prestigious brand Christie’s - one of the most reputable auctioneers, Art institutions and Real Estate of the world - to be represented in Portugal, in the areas of Lisbon, Cascais, Oeiras, Sintra and Alentejo. The main purpose of Porta da Frente Christie’s is to offer a top-notch service to our customers.
Upon entering this magnificent residence, you are greeted by a spacious 16 m² hall that sets the tone of refinement that permeates the entire house. To the left, a 13 m² office provides a quiet and functional space, perfect for working or studying from home.
The main living room, with its generous 85 m², is the heart of the villa. Bathed in natural light, it extends directly to the garden, where an exceptional leisure area awaits. Imagine relaxing in the outdoor lounge, preparing a barbecue, and enjoying unforgettable moments by the wonderful pool and outdoor jacuzzi. Every detail has been designed to provide a relaxing lifestyle.
The kitchen, about 25 m², is equipped with everything you need to prepare from simple meals to elaborate dinners. Next to the kitchen, an 11 m² laundry room and a pantry offer daily practicality and organization.
Still on the ground floor, we find three suites, one with 12 m², which is comfortable and well-planned. The other two suites, measuring 21 m² and 24 m², ensure privacy and comfort for your guests or family members. A social bathroom completes this floor.
Going up to the first floor, the feeling of luxury continues. A spacious 26 m² suite offers a tranquil retreat, while the stunning master suite, with its 40 m², is a true oasis. Equipped with a luxurious walk-in closet, this suite provides a generous and elegant space, ideal for relaxing and recharging.
The basement floor features a large 47 m² room that can be a game room, cinema, or any other space to meet your needs. An additional 12 m² bedroom, a full bathroom, a storage room, and the utility room complete this floor, offering functionality and flexibility. The garage accommodates one car, while the interior of the lot allows parking for two more vehicles.
Birre, located just minutes from the center of Cascais, is a highly sought-after residential area for its tranquility and exclusivity. Surrounded by nature and with easy access to the stunning beaches of the Cascais coast, renowned golf courses, and a wide range of services and amenities, Birre is the perfect place for those seeking quality of life.
Cascais, with its unique charm, offers stunning landscapes, excellent gastronomy, and a rich cultural and sporting offering. Living here means enjoying a safe, sophisticated, and vibrant environment where each day is a new opportunity to discover something special.
This villa in Birre is more than a house; it is an invitation to a luxurious and comfortable lifestyle. Do not miss the opportunity to visit this exceptional property.
Porta da Frente Christie’s is a real estate agency that has been working in the market for more than two decades, focusing on the best properties and developments, both for sale and rent. The company has been selected by the prestigious Christie’s International Real Estate brand to represent Portugal in the areas of Lisbon, Cascais, Oeiras, and Alentejo. The main mission of Porta da Frente Christie’s is to provide an excellent service to all our clients.
Porta da Frente Christie’s is a real estate agency that has been operating in the market for more than two decades. Its focus lays on the highest quality houses and developments, not only in the selling market, but also in the renting market. The company was elected by the prestigious brand Christie’s - one of the most reputable auctioneers, Art institutions and Real Estate of the world - to be represented in Portugal, in the areas of Lisbon, Cascais, Oeiras, Sintra and Alentejo. The main purpose of Porta da Frente Christie’s is to offer a top-notch service to our customers.
Contact
Apartment 4 Bedrooms
S.Maria e S.Miguel, S.Martinho, S.Pedro Penaferrim, Sintra, Distrito de Lisboa
Used · 203m²
With Garage
buy
1.150.000 €
This exquisite apartment, located in the prestigious area of Beloura, in Sintra, is truly a masterpiece of elegance and comfort. Comprising four bedrooms with generous areas, it offers a cosy space for the whole family.
The apartment is composed as follows:
- Entry hall
- Living and dining room
- Kitchen
- 4 suites
- Social bathroom
- Terrace
- Three parking spaces
- Storage area with around 30 sqm
One of the highlights of this apartment is the splendid terrace, a true outdoor haven where you can enjoy moments of serenity. The terrace invites to moments of conviviality, creating a harmonious space between nature and the interior environment.
This apartment is inserted in a prestigious condominium where the residents have the privilege of sharing a meticulously cared garden and a fantastic swimming pool, which invite to moments of leisure and relaxation.
Besides that, the location is simply sublime. Situated in the charming area of Beloura, this apartment allows easy accesses to selected shops and sophisticated local business, such as El Cor supermarket, of El Corte Inglés. Proximity to renowned international schools is a benefit for families who value quality education for their children.
Just ten minutes away is the stunning coastal town of Cascais, known for its elegance and natural beauty. This proximity to the ocean offers a unique lifestyle, allowing a smooth transition between relaxation on the stunning beaches and the sophistication of urban life.
A unique opportunity to live life with style, in a setting that combines luxury, nature and convenience in an exceptional way.
Porta da Frente Christie’s is a real estate agency that has been operating in the market for more than two decades. Its focus lays on the highest quality houses and developments, not only in the selling market, but also in the renting market. The company was elected by the prestigious brand Christie’s - one of the most reputable auctioneers, Art institutions and Real Estate of the world - to be represented in Portugal, in the areas of Lisbon, Cascais, Oeiras, Sintra and Alentejo. The main purpose of Porta da Frente Christie’s is to offer a top-notch service to our customers.
The apartment is composed as follows:
- Entry hall
- Living and dining room
- Kitchen
- 4 suites
- Social bathroom
- Terrace
- Three parking spaces
- Storage area with around 30 sqm
One of the highlights of this apartment is the splendid terrace, a true outdoor haven where you can enjoy moments of serenity. The terrace invites to moments of conviviality, creating a harmonious space between nature and the interior environment.
This apartment is inserted in a prestigious condominium where the residents have the privilege of sharing a meticulously cared garden and a fantastic swimming pool, which invite to moments of leisure and relaxation.
Besides that, the location is simply sublime. Situated in the charming area of Beloura, this apartment allows easy accesses to selected shops and sophisticated local business, such as El Cor supermarket, of El Corte Inglés. Proximity to renowned international schools is a benefit for families who value quality education for their children.
Just ten minutes away is the stunning coastal town of Cascais, known for its elegance and natural beauty. This proximity to the ocean offers a unique lifestyle, allowing a smooth transition between relaxation on the stunning beaches and the sophistication of urban life.
A unique opportunity to live life with style, in a setting that combines luxury, nature and convenience in an exceptional way.
Porta da Frente Christie’s is a real estate agency that has been operating in the market for more than two decades. Its focus lays on the highest quality houses and developments, not only in the selling market, but also in the renting market. The company was elected by the prestigious brand Christie’s - one of the most reputable auctioneers, Art institutions and Real Estate of the world - to be represented in Portugal, in the areas of Lisbon, Cascais, Oeiras, Sintra and Alentejo. The main purpose of Porta da Frente Christie’s is to offer a top-notch service to our customers.
Contact
House 4 Bedrooms
Oeiras e São Julião da Barra, Paço de Arcos e Caxias, Distrito de Lisboa
Used · 210m²
With Garage
buy
1.120.000 €
Villa, in the centre of Santo Amaro de Oeiras, 4+1 bedroom villa, with garage, only a 7 minutes´ walking distance from the beach.
With a 210 sqm area + 35 sqm of attic.
The ground floor offers a social area where the living room with fireplace communicates with the dining room and kitchen. The whole floor is in noble wood.
The kitchen is fully equipped with a marble countertop.
The living room has direct access to a deck where we find a pleasant garden with immense privacy, where you can dine outdoors or simply rest.
In the upper zone there are three bedrooms with embedded wardrobes, one of them en suite and a full private bathroom.
All the rooms have wooden flooring.
The master suite is located in the attic, with several embedded wardrobes and a full private bathroom.
On the floor -1, there is the garage for two cars, a full private bathroom, a laundry area and a spacious multipurpose room, where you can place your office/ gym/ cinema room.
The whole house has double glazed windows and a central vacuum unit.
In front we can visit the Garden of Quinta dos Sete Castelos, which includes a children’s playground.
A 7 minutes´ walk from the Santo Amaro beach, and a 3 minutes´ walk from the train station and the seafront promenade, it offers a prime location.
It provides easy access to all sorts of local business, services and a wide cultural offer.
It is within a maximum radius of 15 km from the following schools: PARK International School, the Spanish Institute ’Giner de los Rios’, Oeiras International School, Lycée Français Charles Lepierre, Saint Julian’s School and 10 minutes away from the Oeiras Park shopping centre, with several shops, including cinemas, banks, pharmacy, hypermarket and restaurants.
Characterised by its mild climate, Oeiras is one of the most developed municipalities in the country, being in a privileged location just a few minutes from Lisbon and Cascais and with superb views over the river and sea. The restored buildings full of charm cohabit in perfect balance with the new constructions. The seafront promenade accesses the fantastic beaches along the line.
Porta da Frente Christie’s is a real estate agency that has been operating in the market for more than two decades. Its focus lays on the highest quality houses and developments, not only in the selling market, but also in the renting market. The company was elected by the prestigious brand Christie’s International Real Estate to represent Portugal in the areas of Lisbon, Cascais, Oeiras and Alentejo. The main purpose of Porta da Frente Christie’s is to offer a top-notch service to our customers.
With a 210 sqm area + 35 sqm of attic.
The ground floor offers a social area where the living room with fireplace communicates with the dining room and kitchen. The whole floor is in noble wood.
The kitchen is fully equipped with a marble countertop.
The living room has direct access to a deck where we find a pleasant garden with immense privacy, where you can dine outdoors or simply rest.
In the upper zone there are three bedrooms with embedded wardrobes, one of them en suite and a full private bathroom.
All the rooms have wooden flooring.
The master suite is located in the attic, with several embedded wardrobes and a full private bathroom.
On the floor -1, there is the garage for two cars, a full private bathroom, a laundry area and a spacious multipurpose room, where you can place your office/ gym/ cinema room.
The whole house has double glazed windows and a central vacuum unit.
In front we can visit the Garden of Quinta dos Sete Castelos, which includes a children’s playground.
A 7 minutes´ walk from the Santo Amaro beach, and a 3 minutes´ walk from the train station and the seafront promenade, it offers a prime location.
It provides easy access to all sorts of local business, services and a wide cultural offer.
It is within a maximum radius of 15 km from the following schools: PARK International School, the Spanish Institute ’Giner de los Rios’, Oeiras International School, Lycée Français Charles Lepierre, Saint Julian’s School and 10 minutes away from the Oeiras Park shopping centre, with several shops, including cinemas, banks, pharmacy, hypermarket and restaurants.
Characterised by its mild climate, Oeiras is one of the most developed municipalities in the country, being in a privileged location just a few minutes from Lisbon and Cascais and with superb views over the river and sea. The restored buildings full of charm cohabit in perfect balance with the new constructions. The seafront promenade accesses the fantastic beaches along the line.
Porta da Frente Christie’s is a real estate agency that has been operating in the market for more than two decades. Its focus lays on the highest quality houses and developments, not only in the selling market, but also in the renting market. The company was elected by the prestigious brand Christie’s International Real Estate to represent Portugal in the areas of Lisbon, Cascais, Oeiras and Alentejo. The main purpose of Porta da Frente Christie’s is to offer a top-notch service to our customers.
Contact
Mansion 10 Bedrooms
Centro Histórico, Caia, São Pedro e Alcáçova, Elvas, Distrito de Portalegre
Used · 3,380m²
With Garage
buy
8.500.000 €
Small palace, built in 1880 by the Portuguese nobility.
It is inserted in a 90.000 sqm manor house, which is composed by a small palace of French architecture, a botanical garden that comprises a rare flora and was designed by Forestier.
The manor house also comprehends a riding arena with 30 boxes and a ring, a jumping track for horses, two independent villas and a swimming pool.
You can purchase a Hotel with 30 Rooms for rehabilitation for €1,000,000.
This property is placed 25 minutes away from Badajoz and 2 hours away from Lisbon.
It is inserted in a 90.000 sqm manor house, which is composed by a small palace of French architecture, a botanical garden that comprises a rare flora and was designed by Forestier.
The manor house also comprehends a riding arena with 30 boxes and a ring, a jumping track for horses, two independent villas and a swimming pool.
You can purchase a Hotel with 30 Rooms for rehabilitation for €1,000,000.
This property is placed 25 minutes away from Badajoz and 2 hours away from Lisbon.
Contact
Commercial space
Parque das Nações, Lisboa, Distrito de Lisboa
Used · 282m²
With Garage
buy
1.550.000 €
Excellent shops, with a combined 282 sqm floor area, located in the most central area of Parque das Nações, next to the Casino of Lisbon and surrounded by a vast offer of local business and services, in addition to excellent landmarks such as the Vasco da Gama Shopping Centre, the Oceanarium of Lisbon, Marina and Altice Arena, combined with a high number of headquarters of companies around it, guaranteeing a very large and regular flow of people passing through.
The area is also very well equipped with restaurants and hotel services, a few hundred metres from Gare do Oriente, with a wide range of public transportation (subway, train, buses and taxis, among others), as well as a wide range of public parking spaces, some of them with electrical chargers, literally at your doorstep, allowing your customers and visitors the comfort of quick accesses to your services.
It also has privileged road accesses to the main roads to any point of the city and surroundings.
Its generous total floor area and location, complemented with the 6 (six) private parking spaces in the garage, constitute a rare and excellent commercial offer in this area that has a high demand for investments in various commercial activities.
Do not miss this great opportunity to invest in a unique space and with a great commercial return in one of the most exclusive and sought after areas of Parque das Nações.
We are waiting for your contact and to schedule a visit.
Thank you.
The area is also very well equipped with restaurants and hotel services, a few hundred metres from Gare do Oriente, with a wide range of public transportation (subway, train, buses and taxis, among others), as well as a wide range of public parking spaces, some of them with electrical chargers, literally at your doorstep, allowing your customers and visitors the comfort of quick accesses to your services.
It also has privileged road accesses to the main roads to any point of the city and surroundings.
Its generous total floor area and location, complemented with the 6 (six) private parking spaces in the garage, constitute a rare and excellent commercial offer in this area that has a high demand for investments in various commercial activities.
Do not miss this great opportunity to invest in a unique space and with a great commercial return in one of the most exclusive and sought after areas of Parque das Nações.
We are waiting for your contact and to schedule a visit.
Thank you.
Contact
Office / Practice
Santa Maria Maior, Lisboa, Distrito de Lisboa
Used · 180m²
With Garage
rent
4.200 €
Escritório para arrendamento em Edifício Premium no Chiado
Localizado no coração do Chiado, este escritório oferece uma oportunidade única para estabelecer sua empresa em um dos bairros mais prestigiados de Lisboa.
Com uma área espaçosa de 180m2, este espaço proporciona um ambiente profissional e confortável. Com uma área de 180m2, este escritório oferece um amplo espaço. Este escritório está disponível para arrendamento imediato, oferecendo uma oportunidade única para estabelecer sua empresa no Chiado.
O edifício tem segurança e três lugares de garagem.
O Chiado é um dos bairros mais emblemáticos e vibrantes de Lisboa, Portugal. Localizado no coração da cidade, o Chiado é conhecido por sua atmosfera cosmopolita, ruas históricas, lojas de moda, galerias de arte, cafés tradicionais e uma vida cultural intensa.
Histórico e culturalmente significativo, o Chiado tem sido o lar de muitos artistas, escritores e intelectuais ao longo dos anos. O bairro foi palco de importantes eventos históricos, como o incêndio de 1988, que destruiu parte significativa de seu patrimônio arquitetónico, mas que foi posteriormente restaurado e revitalizado.
Hoje, o Chiado é uma área popular tanto para moradores locais quanto para turistas, oferecendo uma mistura única de tradição e modernidade. É um centro de compras, entretenimento e gastronomia, com uma variedade de restaurantes, bares, teatros e cinemas.
Além disso, o Chiado abriga algumas das principais atrações de Lisboa, como o histórico Café A Brasileira, o Teatro Nacional de São Carlos, o Elevador de Santa Justa e o Miradouro de Santa Catarina, que oferece vistas deslumbrantes da cidade e do rio Tejo.
Por sua localização central e seu charme inconfundível, o Chiado é também uma área desejada para negócios e comércio, com muitas empresas escolhendo estabelecer-se neste vibrante bairro.
No contexto da sua busca por um escritório para arrendamento no Chiado, é importante considerar a vantagem estratégica e prestígio que essa localização oferece para o seu negócio, além do acesso conveniente a uma variedade de comodidades e serviços.
Localizado no coração do Chiado, este escritório oferece uma oportunidade única para estabelecer sua empresa em um dos bairros mais prestigiados de Lisboa.
Com uma área espaçosa de 180m2, este espaço proporciona um ambiente profissional e confortável. Com uma área de 180m2, este escritório oferece um amplo espaço. Este escritório está disponível para arrendamento imediato, oferecendo uma oportunidade única para estabelecer sua empresa no Chiado.
O edifício tem segurança e três lugares de garagem.
O Chiado é um dos bairros mais emblemáticos e vibrantes de Lisboa, Portugal. Localizado no coração da cidade, o Chiado é conhecido por sua atmosfera cosmopolita, ruas históricas, lojas de moda, galerias de arte, cafés tradicionais e uma vida cultural intensa.
Histórico e culturalmente significativo, o Chiado tem sido o lar de muitos artistas, escritores e intelectuais ao longo dos anos. O bairro foi palco de importantes eventos históricos, como o incêndio de 1988, que destruiu parte significativa de seu patrimônio arquitetónico, mas que foi posteriormente restaurado e revitalizado.
Hoje, o Chiado é uma área popular tanto para moradores locais quanto para turistas, oferecendo uma mistura única de tradição e modernidade. É um centro de compras, entretenimento e gastronomia, com uma variedade de restaurantes, bares, teatros e cinemas.
Além disso, o Chiado abriga algumas das principais atrações de Lisboa, como o histórico Café A Brasileira, o Teatro Nacional de São Carlos, o Elevador de Santa Justa e o Miradouro de Santa Catarina, que oferece vistas deslumbrantes da cidade e do rio Tejo.
Por sua localização central e seu charme inconfundível, o Chiado é também uma área desejada para negócios e comércio, com muitas empresas escolhendo estabelecer-se neste vibrante bairro.
No contexto da sua busca por um escritório para arrendamento no Chiado, é importante considerar a vantagem estratégica e prestígio que essa localização oferece para o seu negócio, além do acesso conveniente a uma variedade de comodidades e serviços.
Contact
House 3 Bedrooms +1
Santa Iria de Azoia, São João da Talha e Bobadela, Loures, Distrito de Lisboa
Used · 188m²
With Garage
buy
839.000 €
3+1 Contemporary Villa with a Differentiated Design and Swimming Pool in Bobadela
This stunning contemporary villa, located in the Telefones neighbourhood, in Bobadela, stands out for its distinctive design and exclusive amenities. With a 190 sqm private gross area, implanted in a 310 sqm generous plot of land and with an excellent sun exposure, this property offers the perfect balance between luxury and functionality.
Distribution of the Areas:
Ground floor:
Spacious living room: 58.70 sqm, with direct access to the garden and swimming pool, providing an atmosphere of conviviality and entertainment.
Fully equipped kitchen: 12 sqm, ideal for culinary enthusiasts.
Office/Bedroom: 9 sqm, versatile and adaptable to the needs of the residents.
Full private bathroom: 6 sqm, combining elegance and practicality.
Garage: 20 sqm, ensuring convenience in parking.
Swimming pool: 19.20 sqm with bathroom, encircled by a surrounding outdoor area totalling 61 sqm, creating an exquisite leisure environment.
First Floor:
Master suite: 19 sqm, with balcony and a walk-in closet, providing a private and elegant retreat.
Suite: 14 sqm, supported by a 5.5 sqm bathroom, blending comfort and privacy.
Suite: 17 sqm, with an 8 sqm balcony, a 6 sqm closet and supported by a 5.5 sqm bathroom, ensuring distinct and functional spaces.
Equipment and Amenities:
Triple glazed PVC window frames for thermal and acoustic insulation.
Hydraulic radiant floor heating through a Vaillant heat pump, with a pre-installation of air conditioning.
Electrical blinds and a central vacuum unit for convenience and practicality.
Solar panels for energy efficiency.
Light system with motion sensors to optimize consumption.
Video intercom, ensuring security and access control.
Swimming pool with automatic cover for convenience and safety.
Automatic gate and accessibility for people with reduced mobility.
Prime Location:
Close to transportation options, beaches, bicycle paths, schools, restaurants and local business.
Just 10 minutes away from Parque das Nações and its surrounding area.
This villa is a real opportunity for those who are looking for a sophisticated lifestyle, combining contemporary design, comfort and convenience in perfect harmony.
This stunning contemporary villa, located in the Telefones neighbourhood, in Bobadela, stands out for its distinctive design and exclusive amenities. With a 190 sqm private gross area, implanted in a 310 sqm generous plot of land and with an excellent sun exposure, this property offers the perfect balance between luxury and functionality.
Distribution of the Areas:
Ground floor:
Spacious living room: 58.70 sqm, with direct access to the garden and swimming pool, providing an atmosphere of conviviality and entertainment.
Fully equipped kitchen: 12 sqm, ideal for culinary enthusiasts.
Office/Bedroom: 9 sqm, versatile and adaptable to the needs of the residents.
Full private bathroom: 6 sqm, combining elegance and practicality.
Garage: 20 sqm, ensuring convenience in parking.
Swimming pool: 19.20 sqm with bathroom, encircled by a surrounding outdoor area totalling 61 sqm, creating an exquisite leisure environment.
First Floor:
Master suite: 19 sqm, with balcony and a walk-in closet, providing a private and elegant retreat.
Suite: 14 sqm, supported by a 5.5 sqm bathroom, blending comfort and privacy.
Suite: 17 sqm, with an 8 sqm balcony, a 6 sqm closet and supported by a 5.5 sqm bathroom, ensuring distinct and functional spaces.
Equipment and Amenities:
Triple glazed PVC window frames for thermal and acoustic insulation.
Hydraulic radiant floor heating through a Vaillant heat pump, with a pre-installation of air conditioning.
Electrical blinds and a central vacuum unit for convenience and practicality.
Solar panels for energy efficiency.
Light system with motion sensors to optimize consumption.
Video intercom, ensuring security and access control.
Swimming pool with automatic cover for convenience and safety.
Automatic gate and accessibility for people with reduced mobility.
Prime Location:
Close to transportation options, beaches, bicycle paths, schools, restaurants and local business.
Just 10 minutes away from Parque das Nações and its surrounding area.
This villa is a real opportunity for those who are looking for a sophisticated lifestyle, combining contemporary design, comfort and convenience in perfect harmony.
Contact
House 4 Bedrooms
Queluz e Belas, Sintra, Distrito de Lisboa
Used · 281m²
With Garage
buy
1.150.000 €
Enjoy the privilege of living in the prestigious condominium of Belas Clube de Campo with this charming 4 bedroom townhouse, now available for sale. Located in one of the most exclusive condominiums in the Lisbon region, standing out for its golf course and excellent greens, this property offers the best in quality of life and comfort.
Renowned for its serene atmosphere and stunning views, this condominium offers a truly engaging lifestyle. With a meticulously maintained garden and an ample outdoor space to relax, its future residents will have the privilege of fully enjoying the lush nature and mild climate that this site provides.
This magnificent villa, with a 481 sqm gross building area, has been meticulously designed to maximize space and incorporate a contemporary design, complemented by excellent finishes, such as granite in the bathrooms and kitchen, which provide a touch of unmatchable luxury.
It is distributed by basement, ground floor and first floor. It has a generous basement with hall and storage area, as well as a garage for several cars.
The ground floor comprises two living and dining rooms, equipped kitchen, bathroom, hall, pantry, laundry area, terrace and two patios.
The first floor consists of 3 bedrooms and a master suite that includes an elegant closet, 3 bathrooms, 2 halls and an impressive balcony.
In addition, this villa has a cosy porch and a barbecue for moments of conviviality.
Comfort is ensured by central heating, a cosy fireplace, and solar panels for energy efficiency.
With a 353 sqm private exterior area, ideal for outdoor moments, this property offers a magnificent space for the whole family.
The southern sun exposure ensures an exceptional natural luminosity.
The condominium offers a wide range of amenities, including school, mini-market, hairdresser, parapharmacy, restaurants, health club, swimming pools, tennis and paddle courts, football pitches and playgrounds, besides 24-hour surveillance.
Located at Belas Clube de Campo, near Lisbon, Oeiras and Cascais, this is the perfect opportunity to offer your family a unique lifestyle, where nature and convenience meet harmoniously:
Just 20 minutes away from the centre of Lisbon
20 minutes away from the beaches of the Cascais Line
15 minutes away from Parque das Nações
Do not miss this opportunity to acquire a luxury property in an exclusive environment.
Book a visit today and discover your future home at Belas Clube de Campo.
Porta da Frente Christie’s is a real estate agency that has been operating in the market for more than two decades. Its focus lays on the highest quality houses and developments, not only in the selling market, but also in the renting market. The company was elected by the prestigious brand Christie’s to represent in Portugal, in the areas of Lisbon, Cascais, Oeiras and Alentejo. The main purpose of Porta da Frente Christie’s is to offer a top-notch service to our customers.
Renowned for its serene atmosphere and stunning views, this condominium offers a truly engaging lifestyle. With a meticulously maintained garden and an ample outdoor space to relax, its future residents will have the privilege of fully enjoying the lush nature and mild climate that this site provides.
This magnificent villa, with a 481 sqm gross building area, has been meticulously designed to maximize space and incorporate a contemporary design, complemented by excellent finishes, such as granite in the bathrooms and kitchen, which provide a touch of unmatchable luxury.
It is distributed by basement, ground floor and first floor. It has a generous basement with hall and storage area, as well as a garage for several cars.
The ground floor comprises two living and dining rooms, equipped kitchen, bathroom, hall, pantry, laundry area, terrace and two patios.
The first floor consists of 3 bedrooms and a master suite that includes an elegant closet, 3 bathrooms, 2 halls and an impressive balcony.
In addition, this villa has a cosy porch and a barbecue for moments of conviviality.
Comfort is ensured by central heating, a cosy fireplace, and solar panels for energy efficiency.
With a 353 sqm private exterior area, ideal for outdoor moments, this property offers a magnificent space for the whole family.
The southern sun exposure ensures an exceptional natural luminosity.
The condominium offers a wide range of amenities, including school, mini-market, hairdresser, parapharmacy, restaurants, health club, swimming pools, tennis and paddle courts, football pitches and playgrounds, besides 24-hour surveillance.
Located at Belas Clube de Campo, near Lisbon, Oeiras and Cascais, this is the perfect opportunity to offer your family a unique lifestyle, where nature and convenience meet harmoniously:
Just 20 minutes away from the centre of Lisbon
20 minutes away from the beaches of the Cascais Line
15 minutes away from Parque das Nações
Do not miss this opportunity to acquire a luxury property in an exclusive environment.
Book a visit today and discover your future home at Belas Clube de Campo.
Porta da Frente Christie’s is a real estate agency that has been operating in the market for more than two decades. Its focus lays on the highest quality houses and developments, not only in the selling market, but also in the renting market. The company was elected by the prestigious brand Christie’s to represent in Portugal, in the areas of Lisbon, Cascais, Oeiras and Alentejo. The main purpose of Porta da Frente Christie’s is to offer a top-notch service to our customers.
Contact
House 4 Bedrooms
Barcarena, Oeiras, Distrito de Lisboa
Used · 362m²
With Garage
buy
2.190.000 €
Moradia T4 mobilada, de arquitectura moderna na quinta da Moura, junto a Paço Arcos e Caxias, com piscina aquecida de água salgada, jardim, sala de apoio à piscina e churrasqueira.
Moradia com 362m2 de área bruta privativa, inserida em lote com 982m2.
Composta por:
Piso 0
- sala em open space com 100m2 e saída para jardim e piscina
- cozinha com 20m2 aberta para a sala totalmente equipada
- lavabo social
Piso intermédio
- hall
- 3 suites com 25m2, 22m2 e 22m2
Piso 1
- hall
- mezanine com 30m2
- quarto com 18m2 com roupeiros
- casa de banho
Piso -1
- lavandaria
- garagem com 90m2
- sauna e banho turco
Moradia equipada com ar condicionado, painéis solares, jardim com rega automática, furo e vidros duplos.
Moradia com muita luz natural, inserida em zona tranquila, com muita privacidade.
Bons acessos a Lisboa, Cascais e zonas comerciais.
Caracterizada pelo clima ameno, Oeiras é uma das cidades mais desenvolvidas do país, encontrando-se numa localização privilegiada a poucos minutos de Lisboa e Cascais e com vistas soberbas sobre o rio e mar. Os edifícios recuperados e cheios de charme coabitam em equilíbrio perfeito com as novas construções. O Passeio Marítimo, por sua vez, dá acesso às fantásticas praias da linha.
A Porta da Frente Christie’s é uma empresa de mediação imobiliária que trabalha no mercado há mais de duas décadas, focando-se nos melhores imóveis e empreendimentos, quer para venda quer para arrendamento. A empresa foi selecionada pela prestigiada marca Christie’s International Real Estate para representar Portugal, nas zonas de Lisboa, Cascais, Oeiras e Alentejo. A principal missão da Porta da Frente Christie’s é privilegiar um serviço de excelência a todos os nossos clientes.
Moradia com 362m2 de área bruta privativa, inserida em lote com 982m2.
Composta por:
Piso 0
- sala em open space com 100m2 e saída para jardim e piscina
- cozinha com 20m2 aberta para a sala totalmente equipada
- lavabo social
Piso intermédio
- hall
- 3 suites com 25m2, 22m2 e 22m2
Piso 1
- hall
- mezanine com 30m2
- quarto com 18m2 com roupeiros
- casa de banho
Piso -1
- lavandaria
- garagem com 90m2
- sauna e banho turco
Moradia equipada com ar condicionado, painéis solares, jardim com rega automática, furo e vidros duplos.
Moradia com muita luz natural, inserida em zona tranquila, com muita privacidade.
Bons acessos a Lisboa, Cascais e zonas comerciais.
Caracterizada pelo clima ameno, Oeiras é uma das cidades mais desenvolvidas do país, encontrando-se numa localização privilegiada a poucos minutos de Lisboa e Cascais e com vistas soberbas sobre o rio e mar. Os edifícios recuperados e cheios de charme coabitam em equilíbrio perfeito com as novas construções. O Passeio Marítimo, por sua vez, dá acesso às fantásticas praias da linha.
A Porta da Frente Christie’s é uma empresa de mediação imobiliária que trabalha no mercado há mais de duas décadas, focando-se nos melhores imóveis e empreendimentos, quer para venda quer para arrendamento. A empresa foi selecionada pela prestigiada marca Christie’s International Real Estate para representar Portugal, nas zonas de Lisboa, Cascais, Oeiras e Alentejo. A principal missão da Porta da Frente Christie’s é privilegiar um serviço de excelência a todos os nossos clientes.
Contact
House 4 Bedrooms
São Mamede, Batalha, Distrito de Leiria
Used · 260m²
With Garage
buy
485.000 €
Inserted in the beautiful Eco Park of Pia do Urso arises this villa, with 260 sqm, very well distributed by two floors, totally refurbished with the highest quality materials, where no detail was left to chance. The ground floor comprises a large dimensioned living room and dining room where you can enjoy a meal and moments of leisure contemplating all the nature that surrounds the house. The kitchen, with very generous areas, is connected in perfect harmony to the living room. Downstairs there is still a full private bathroom, a fantastic bedroom with plenty of light and a laundry area.
On the top floor there are 3 great bedrooms being one of them en suite and still a full private bathroom to support the bedrooms.
The outdoor area, in addition to a garden area, also comprehends a dining area and barbecue, an ample garage for 2 cars and a large dimensioned area for leisure moments.
According to the legend the bears, which once populated the Iberian Peninsula, would drink water in the sinks that there formed naturally from the rock, which are still visible. Nowadays, the village of Pia do Urso, in the municipality of Batalha, is one of the places of choice for nature lovers and outdoor walks. In this Sensory Ecopark, adapted to blind people, it is possible to have picnics, walks, and discover some stories of the region.
Porta da Frente Christie’s is a real estate agency that has been operating in the market for more than two decades. Its focus lays on the highest quality houses and developments, not only in the selling market, but also in the renting market. The company was elected by the prestigious brand Christie’s International Real Estate to represent Portugal, in the areas of Lisbon, Cascais, Oeiras and Alentejo. The main purpose of Porta da Frente Christie’s is to offer a top-notch service to our customers.
On the top floor there are 3 great bedrooms being one of them en suite and still a full private bathroom to support the bedrooms.
The outdoor area, in addition to a garden area, also comprehends a dining area and barbecue, an ample garage for 2 cars and a large dimensioned area for leisure moments.
According to the legend the bears, which once populated the Iberian Peninsula, would drink water in the sinks that there formed naturally from the rock, which are still visible. Nowadays, the village of Pia do Urso, in the municipality of Batalha, is one of the places of choice for nature lovers and outdoor walks. In this Sensory Ecopark, adapted to blind people, it is possible to have picnics, walks, and discover some stories of the region.
Porta da Frente Christie’s is a real estate agency that has been operating in the market for more than two decades. Its focus lays on the highest quality houses and developments, not only in the selling market, but also in the renting market. The company was elected by the prestigious brand Christie’s International Real Estate to represent Portugal, in the areas of Lisbon, Cascais, Oeiras and Alentejo. The main purpose of Porta da Frente Christie’s is to offer a top-notch service to our customers.
Contact
House 4 Bedrooms
Atouguia, Ourém, Distrito de Santarém
Used · 180m²
With Garage
buy
295.000 €
With an around 180 gross private area and inserted in a 663 sqm plot, this excellent 4 bedroom villa is composed by 2 floors, with independent use.
The property is distributed as follows:
First floor: Entry hall, kitchen and dining room with fireplace and a running balcony with access from the outside, living room, 4 bedrooms, 3 bathrooms with good areas.
Ground floor: Garage, storage area, living room and dining room, bar, pantry, 1 bedroom, bathroom and a games´ room.
Outside: Covered porch with barbecue, garden, patio around the house, great location and fantastic sun exposure.
This property, located in a privileged area, by the unobstructed view and excellent location, also comprises an attic, a terrace, a balcony, covered parking space for 2 cars, a shed with a huge fireplace and a patio with a fairly large dimensioned area.
Fátima is 7 km away and it is considered a driving force of the municipality of Ourém, being the City Council a privileged partner of Fátima, companies and all institutions working for the benefit of this land, being a status that makes in particular the residents in Ourém very proud.
The parish of Atouguia is governed, economically, by the bet on a modernized and diverse industry, as is visible by the transformation of wood, construction and public works, however, it maintains the tradition of the vineyard that covers the sunniest slopes, and olive oil whose ancestry is materialized by olive trees and secular mills.
The local culture is even more fascinating due to the harshness of calcareous soils that from an early age imposed wise strategies of capture, storage and water supply denounced by the constancy of sources, mills or even the toponyms ’’Fontaínhas’’, ’’Fonte da Moura’’ and ’’Poço do João Loução’’.
Currently this parish has a wide offer of incentives to the well-being and dynamism of the community, such as the extension of the health centre, public library, sports facilities, parks and leisure gardens.
The property is distributed as follows:
First floor: Entry hall, kitchen and dining room with fireplace and a running balcony with access from the outside, living room, 4 bedrooms, 3 bathrooms with good areas.
Ground floor: Garage, storage area, living room and dining room, bar, pantry, 1 bedroom, bathroom and a games´ room.
Outside: Covered porch with barbecue, garden, patio around the house, great location and fantastic sun exposure.
This property, located in a privileged area, by the unobstructed view and excellent location, also comprises an attic, a terrace, a balcony, covered parking space for 2 cars, a shed with a huge fireplace and a patio with a fairly large dimensioned area.
Fátima is 7 km away and it is considered a driving force of the municipality of Ourém, being the City Council a privileged partner of Fátima, companies and all institutions working for the benefit of this land, being a status that makes in particular the residents in Ourém very proud.
The parish of Atouguia is governed, economically, by the bet on a modernized and diverse industry, as is visible by the transformation of wood, construction and public works, however, it maintains the tradition of the vineyard that covers the sunniest slopes, and olive oil whose ancestry is materialized by olive trees and secular mills.
The local culture is even more fascinating due to the harshness of calcareous soils that from an early age imposed wise strategies of capture, storage and water supply denounced by the constancy of sources, mills or even the toponyms ’’Fontaínhas’’, ’’Fonte da Moura’’ and ’’Poço do João Loução’’.
Currently this parish has a wide offer of incentives to the well-being and dynamism of the community, such as the extension of the health centre, public library, sports facilities, parks and leisure gardens.
Contact
Apartment 3 Bedrooms
Ericeira, Mafra, Distrito de Lisboa
Used · 134m²
With Garage
buy
680.000 €
New 3 bedroom apartment, with sea view, with a 134 sqm private gross area and a 92 sqm area of terraces, close to the centre of the village of Ericeira.
The apartment is composed as follows:
- Entry hall
- Living room and fully equipped kitchen in open space, both with access to a terrace with barbecue area and sea view.
- Social bathroom
- Hall that distributes the bedrooms
-Suite with access to the terrace
- Two bedrooms with wardrobe and access to a 9.8 sqm terrace, supported by a bathroom with window
-Spacious box garage for two cars
Air conditioning, solar panels for sanitary water heating, electrical blinds.
This region, known as ’Zona Saloia’, allows slowing down the daily life of the city while maintaining a pleasant pace of life.
Located about 20 minutes away from Lisbon, via the following accesses: A8 and A21 motorways.
Known for the beauty of its beaches, Ericeira is a charming fishing village, ideal for those who want to live near the sea and at the same time be close to Lisbon.
This village is the first World Surfing Reserve in Europe and the second in the world, being distinguishing by the safe and quiet environment by the sea. Among many customs and traditions, Ericeira is the land of seafood
Porta da Frente Christie’s is a real estate agency that has been operating in the market for more than two decades. Its focus lays on the highest quality houses and developments, not only in the selling market, but also in the renting market. The company was elected by the prestigious brand Christie’s - one of the most reputable auctioneers, Art institutions and Real Estate of the world - to be represented in Portugal, in the areas of Lisbon, Cascais, Oeiras, Sintra and Alentejo. The main purpose of Porta da Frente Christie’s is to offer a top-notch service to our customers
The apartment is composed as follows:
- Entry hall
- Living room and fully equipped kitchen in open space, both with access to a terrace with barbecue area and sea view.
- Social bathroom
- Hall that distributes the bedrooms
-Suite with access to the terrace
- Two bedrooms with wardrobe and access to a 9.8 sqm terrace, supported by a bathroom with window
-Spacious box garage for two cars
Air conditioning, solar panels for sanitary water heating, electrical blinds.
This region, known as ’Zona Saloia’, allows slowing down the daily life of the city while maintaining a pleasant pace of life.
Located about 20 minutes away from Lisbon, via the following accesses: A8 and A21 motorways.
Known for the beauty of its beaches, Ericeira is a charming fishing village, ideal for those who want to live near the sea and at the same time be close to Lisbon.
This village is the first World Surfing Reserve in Europe and the second in the world, being distinguishing by the safe and quiet environment by the sea. Among many customs and traditions, Ericeira is the land of seafood
Porta da Frente Christie’s is a real estate agency that has been operating in the market for more than two decades. Its focus lays on the highest quality houses and developments, not only in the selling market, but also in the renting market. The company was elected by the prestigious brand Christie’s - one of the most reputable auctioneers, Art institutions and Real Estate of the world - to be represented in Portugal, in the areas of Lisbon, Cascais, Oeiras, Sintra and Alentejo. The main purpose of Porta da Frente Christie’s is to offer a top-notch service to our customers
Contact
Penthouse 4 Bedrooms
Algés, Linda-a-Velha e Cruz Quebrada-Dafundo, Oeiras, Distrito de Lisboa
Used · 213m²
With Garage
buy
2.350.000 €
Penthouse - 4+1 bedroom apartment, with a 213 sqm interior area and a 205 sqm exterior area, with a wide river view. The Penthouse comprises a 23 sqm balcony facing South, which is accessed by the living room and the kitchen and a private terrace (182 sqm) facing East-South, which is accessed by the living room and the Master Suite. This apartment is placed on the 6th and last floor of the new condominium Turquesa, located in Oeiras, Dafundo.
The apartment is distributed as follows:
- Entry hall (2 sqm);
- Living and dining room (52,9 sqm)
- kitchen (13,8 sqm) with access to the living room via a sliding door;
- laundry area (8,7 sqm) with access to a full private bathroom (2,5 sqm);
- Social bathroom (1,7 sqm);
- hall that distributes the bedrooms (10,4 sqm);
- full private bathroom (4,2 sqm) to support two of the bedrooms;
- two bedrooms (both with 10 sqm), with embedded wardrobes;
- suite (14,2 sqm) with an embedded wardrobe and supported by a full private bathroom with bathtub (5,2 sqm);
- Master suite (21,7 sqm) with embedded wardrobes and supported by a full private bathroom with a shower tray (5,6 sqm);
This apartment also has three parking spaces and a 9 sqm storage area.
Turquesa allows a life in harmony with the blue of the sky and the sea. This is a unique residential condominium where the colours of nature reign supreme, with the apartments set around a verdant central square.
The 61 apartments are distributed among four buildings, with 2, 3, 4 and 6 floors, and have different access points, guaranteeing residents the possibility of enjoying the common areas in a calmer, more harmonious and reserved way.
From studios to 4+1 bedrooms, with areas ranging from 43 to 213sqm, most of the apartments have generous balconies, terraces or gardens - on the ground floors - guaranteeing each house an exterior area so that its residents can enjoy the outdoors, the sun exposure and the proximity to the Tagus River, through an experience that combines the best of an urban area with calm and privacy that can be enjoyed with the family. All the fractions have private parking spaces and storage room in the basement.
With the river right nearby, the higher floors offer its residents an impressive view.
Turquesa is located in Dafundo, in Oeiras, in a neighbourhood with a family spirit, just 10 minutes away by car from the centre of Lisbon. Here you can find schools, supermarkets, pharmacies and spaces for sports activities, being also a step away from the Algés promenade, the park and the National Stadium of Jamor.
Characterised by its mild climate, Oeiras is one of the most developed municipalities in the country, being in a privileged location just a few minutes from Lisbon and Cascais and with superb views over the river and sea. The restored buildings full of charm cohabit in perfect balance with the new constructions. The seafront promenade accesses the fantastic beaches along the line.
Porta da Frente Christie’s is a real estate agency that has been operating in the market for more than two decades. Its focus lays on the highest quality houses and developments, not only in the selling market, but also in the renting market. The company was elected by the prestigious brand Christie’s - one of the most reputable auctioneers, Art institutions and Real Estate of the world - to be represented in Portugal, in the areas of Lisbon, Cascais, Oeiras, Sintra and Alentejo. The main purpose of Porta da Frente Christie’s is to offer a top-notch service to our customers.
The apartment is distributed as follows:
- Entry hall (2 sqm);
- Living and dining room (52,9 sqm)
- kitchen (13,8 sqm) with access to the living room via a sliding door;
- laundry area (8,7 sqm) with access to a full private bathroom (2,5 sqm);
- Social bathroom (1,7 sqm);
- hall that distributes the bedrooms (10,4 sqm);
- full private bathroom (4,2 sqm) to support two of the bedrooms;
- two bedrooms (both with 10 sqm), with embedded wardrobes;
- suite (14,2 sqm) with an embedded wardrobe and supported by a full private bathroom with bathtub (5,2 sqm);
- Master suite (21,7 sqm) with embedded wardrobes and supported by a full private bathroom with a shower tray (5,6 sqm);
This apartment also has three parking spaces and a 9 sqm storage area.
Turquesa allows a life in harmony with the blue of the sky and the sea. This is a unique residential condominium where the colours of nature reign supreme, with the apartments set around a verdant central square.
The 61 apartments are distributed among four buildings, with 2, 3, 4 and 6 floors, and have different access points, guaranteeing residents the possibility of enjoying the common areas in a calmer, more harmonious and reserved way.
From studios to 4+1 bedrooms, with areas ranging from 43 to 213sqm, most of the apartments have generous balconies, terraces or gardens - on the ground floors - guaranteeing each house an exterior area so that its residents can enjoy the outdoors, the sun exposure and the proximity to the Tagus River, through an experience that combines the best of an urban area with calm and privacy that can be enjoyed with the family. All the fractions have private parking spaces and storage room in the basement.
With the river right nearby, the higher floors offer its residents an impressive view.
Turquesa is located in Dafundo, in Oeiras, in a neighbourhood with a family spirit, just 10 minutes away by car from the centre of Lisbon. Here you can find schools, supermarkets, pharmacies and spaces for sports activities, being also a step away from the Algés promenade, the park and the National Stadium of Jamor.
Characterised by its mild climate, Oeiras is one of the most developed municipalities in the country, being in a privileged location just a few minutes from Lisbon and Cascais and with superb views over the river and sea. The restored buildings full of charm cohabit in perfect balance with the new constructions. The seafront promenade accesses the fantastic beaches along the line.
Porta da Frente Christie’s is a real estate agency that has been operating in the market for more than two decades. Its focus lays on the highest quality houses and developments, not only in the selling market, but also in the renting market. The company was elected by the prestigious brand Christie’s - one of the most reputable auctioneers, Art institutions and Real Estate of the world - to be represented in Portugal, in the areas of Lisbon, Cascais, Oeiras, Sintra and Alentejo. The main purpose of Porta da Frente Christie’s is to offer a top-notch service to our customers.
Contact
House 4 Bedrooms
Milharado , Mafra, Distrito de Lisboa
Used · 212m²
With Garage
buy
1.920.000 €
Solar dos Jasmins’ is a dazzling house that presents a charming architecture and has a number of notable features, conceived and designed by the English historian - Nicholas Turner.
Located in a quiet and picturesque atmosphere, this residence is truly impressive.
The main house comprises four bedrooms, one of them en suite, a beautiful entry hall, in English style, a very well maintained and fully equipped kitchen, a dining room with a fireplace and traditional tiles ’Viúva de Lamego’, and also a large dimensioned living room also with fireplace, bathrooms and a storage area.
Solar dos Jasmins has an ample outdoor space, fully walled and fenced, having a well, a borehole and a waterproof area.
The garden is lush and full of fruit trees (quince, apple, lemon and orange trees), also has rose bushes among other plants, providing shade and a pleasant atmosphere on warmer days. Residents can enjoy moments of serenity and leisure while exploring the garden or relaxing on the front terrace, or even in the back area of the house, where there are also two beautiful oaks.
One of the main attractions of this house is its swimming pool, (prepared to be heated), surrounded by a lovely garden with natural grass, with an automatic watering system.
For convenience, the property provides a support house (bathroom, shower and a storage area/changing room), at the rear of the house, to facilitate the access, without being necessary for the guests to use the interior of the house.
The property has an automatic gate, with access to parking space for several vehicles, inside, providing security and practicality to its residents and guests.
In addition, next to the rear exterior of the house, there is a small annex, which is a wine cellar, ideal for wine lovers who wish to store and enjoy their personal collections.
Standing out even more, the property has a Garden House that is all glazed, which currently works as a studio. This bright and inspiring space offers a perfect place to work on creative projects or to dedicate to hobbies and artistic activities. Still on the lower floor, this annex also has a living room and barbecue area, with three specific ovens: to bake wood-fired bread, fish or meat.
Finally, the garden of Solar dos Jasmins presents an oak lane, in the North limit, which add a touch of elegance and serenity to the environment. These majestic trees provide shade and a naturally romantic and pleasant environment to enjoy the exterior.
The property provides a borehole, which is an affordable and convenient water source. This eliminates the need to rely solely on public water supply or external sources, which can reduce water expenses.
In addition, the property has seven solar panels installed.
These solar panels are devices that convert the sun’s energy into electricity, which significantly reduces electrical energy expenses. The electricity generated by the solar panels can be used to power the property’s electrical appliances and systems such as lighting, appliances and also heating and air conditioning systems.
By using solar energy, the property becomes self-sufficient and less dependent on the conventional power grid.
Therefore, the combination of a borehole and solar panels in the property can facilitate expenses, reducing costs related to water supply and electricity. This results in increased energy efficiency, sustainability and potential financial savings for the owners.
In short, ’Solar dos Jasmins’ is a magnificent house, designed to offer comfort, beauty and functionality. With its spacious rooms, charming outdoor spaces, relaxing swimming pool, covered parking, versatile annexes and a garden with total privacy.
Located in the São Gião Valley, near Montachique, a parish located in the municipality of Loures, in the metropolitan region of Lisbon, Portugal.
It is an area known for its natural and charming landscapes, with verdant hills and picturesque valleys.
Its excellent location allows you to enjoy the proximity to Lisbon (15 minutes away), to Cascais or Sintra (20 minutes away) and also the beaches of Ericeira, 15 minutes away, via the Oeste motorway - A8.
This property is inserted in a quiet area and much appreciated by nature lovers.
Located in a quiet and picturesque atmosphere, this residence is truly impressive.
The main house comprises four bedrooms, one of them en suite, a beautiful entry hall, in English style, a very well maintained and fully equipped kitchen, a dining room with a fireplace and traditional tiles ’Viúva de Lamego’, and also a large dimensioned living room also with fireplace, bathrooms and a storage area.
Solar dos Jasmins has an ample outdoor space, fully walled and fenced, having a well, a borehole and a waterproof area.
The garden is lush and full of fruit trees (quince, apple, lemon and orange trees), also has rose bushes among other plants, providing shade and a pleasant atmosphere on warmer days. Residents can enjoy moments of serenity and leisure while exploring the garden or relaxing on the front terrace, or even in the back area of the house, where there are also two beautiful oaks.
One of the main attractions of this house is its swimming pool, (prepared to be heated), surrounded by a lovely garden with natural grass, with an automatic watering system.
For convenience, the property provides a support house (bathroom, shower and a storage area/changing room), at the rear of the house, to facilitate the access, without being necessary for the guests to use the interior of the house.
The property has an automatic gate, with access to parking space for several vehicles, inside, providing security and practicality to its residents and guests.
In addition, next to the rear exterior of the house, there is a small annex, which is a wine cellar, ideal for wine lovers who wish to store and enjoy their personal collections.
Standing out even more, the property has a Garden House that is all glazed, which currently works as a studio. This bright and inspiring space offers a perfect place to work on creative projects or to dedicate to hobbies and artistic activities. Still on the lower floor, this annex also has a living room and barbecue area, with three specific ovens: to bake wood-fired bread, fish or meat.
Finally, the garden of Solar dos Jasmins presents an oak lane, in the North limit, which add a touch of elegance and serenity to the environment. These majestic trees provide shade and a naturally romantic and pleasant environment to enjoy the exterior.
The property provides a borehole, which is an affordable and convenient water source. This eliminates the need to rely solely on public water supply or external sources, which can reduce water expenses.
In addition, the property has seven solar panels installed.
These solar panels are devices that convert the sun’s energy into electricity, which significantly reduces electrical energy expenses. The electricity generated by the solar panels can be used to power the property’s electrical appliances and systems such as lighting, appliances and also heating and air conditioning systems.
By using solar energy, the property becomes self-sufficient and less dependent on the conventional power grid.
Therefore, the combination of a borehole and solar panels in the property can facilitate expenses, reducing costs related to water supply and electricity. This results in increased energy efficiency, sustainability and potential financial savings for the owners.
In short, ’Solar dos Jasmins’ is a magnificent house, designed to offer comfort, beauty and functionality. With its spacious rooms, charming outdoor spaces, relaxing swimming pool, covered parking, versatile annexes and a garden with total privacy.
Located in the São Gião Valley, near Montachique, a parish located in the municipality of Loures, in the metropolitan region of Lisbon, Portugal.
It is an area known for its natural and charming landscapes, with verdant hills and picturesque valleys.
Its excellent location allows you to enjoy the proximity to Lisbon (15 minutes away), to Cascais or Sintra (20 minutes away) and also the beaches of Ericeira, 15 minutes away, via the Oeste motorway - A8.
This property is inserted in a quiet area and much appreciated by nature lovers.
Contact
Country Estate 15 Bedrooms
Santiago do Cacém, S.Cruz e S.Bartolomeu da Serra, Distrito de Setúbal
Used · 800m²
With Garage
buy
4.890.000 €
It is located close to the Vale Verde village, in Ventosa de Baixo, 2 km away from the centre of Santiago do Cacém and its commercial area and around 150 km away from Lisbon, via the A2 motorway.
The beaches of Costa Vicentina are nearly 17 km away (São Torpes), and there is a great diversity of beaches in the vicinities (Vieirinha, Porto Covo, Areias Brancas, ...).
Melides, as well as its reputable beaches, is less than 20 km away by national road.
Areas:
It has an 18.7 ha total area, being the rural area occupied mostly by stone pine and cork tree.
The residential area is composed by 9 distinct areas:
The main villa, with an around 600 sqm
area, comprises 7 suites, one of them being the master suite (around 60 sqm), a dining room, a living room, a kitchen with professional equipment, a social bathroom, a laundry area and an ample leisure area, with snooker and a projector, space to accommodate 4 additional people, as well as a long corridor that distributes the bedrooms, living rooms and kitchen.
An independent villa (around 90 sqm), with two suites and a living room with kitchenette, accommodating 8 people.
The caretakers´ villa, (around 150 sqm), with 4 bedrooms, living room, kitchen and 2 bathrooms.
A wooden house (around 50 sqm), with two bedrooms, a bathroom and a storage area.
A warehouse / garage, with two boxes for horses and an around 220 sqm area for breeding.
An exterior riding arena with a wooden fence, located close to the stables.
A 15X7,5 metres infinity swimming pool, with a surrounding garden and a porch with a table for 24 people.
An extensive garden area surrounds the main house, the wooden house and the swimming pool, with flowerbeds and an automatic watering system.
A pond with 2,300 sqm, two water boreholes and a tank with a capacity of about 30,000 litres.
Main house:
Around 600 sqm, with 6 suites on the ground floor, all of them with embedded wardrobes.
The deluxe master suite is placed on the upper floor, with a large dimensioned closet and a bathroom with shower and bathtub.
The kitchen is ample, with access to the dining room, equipped with an ’’industrial’’ cooker in island, a small dining area and a closed pantry.
The bedrooms are distributed by a long corridor, which also serves the first floor and the games´ area.
In the corridor, besides the entry hall, there is also a small social bathroom and a small storage area.
The living room (around 100 sqm), is divided into three areas: a living room with fireplace, a reading room and a TV room.
The ground floor, with direct access to the garden / swimming pool, has around 200 sqm, with 3 areas: games´ room with snooker and TV area. On this floor there are two bathrooms with showers to support the swimming pool, a wine cellar and a large storage area with a large dimensioned safe.
The house is equipped with a central heating system supplied by gas and includes a central vacuum unit.
It has an independent machinery area, where the boiler, compressor, filters and irrigation system are located.
Secondary house:
It has an around 90 sqm area, with 2 suites with embedded wardrobes.
The kitchen / kitchenette is equipped with cooker, dishwasher and water heater, and includes a small dining area.
The living room, placed in the centre of the house, has around 40 sqm and comprises 2 sofa beds, accommodating 4 extra people.
It has central heating supplied by gas.
Wooden house:
It has an around 50 sqm area, comprehends 2 bedrooms with embedded wardrobes and a
shared bathroom with shower.
There is also a small storage area with an electric boiler for water heating.
It has a porch in the frontal area of the house.
Caretakers´ house:
Has an around 150 sqm area, with 4 bedrooms, 2 bathrooms, one of them is shared, a communal living room and a separated kitchen.
Includes a small porch in front of the house.
Swimming pool:
It is an overflow swimming pool, with a 15/7,5 metres dimension, with a small board.
It is coated with blue tessellation, with a bottom drain and 6 projectors also in the bottom. It has 3 light projectors.
There is a machinery area under the porch, with a water collection tank and a sand filter.
On the west side the wall is ’’endless’’ and on the east side it ends in a ’’beach’’ of tiles.
At the ends it has a tiled border.
At the north end, there is a large thatched shed, with an extensive wooden table and benches, with a washbasin and a small fridge. The table and benches are made of wood and seat 24 people.
The beaches of Costa Vicentina are nearly 17 km away (São Torpes), and there is a great diversity of beaches in the vicinities (Vieirinha, Porto Covo, Areias Brancas, ...).
Melides, as well as its reputable beaches, is less than 20 km away by national road.
Areas:
It has an 18.7 ha total area, being the rural area occupied mostly by stone pine and cork tree.
The residential area is composed by 9 distinct areas:
The main villa, with an around 600 sqm
area, comprises 7 suites, one of them being the master suite (around 60 sqm), a dining room, a living room, a kitchen with professional equipment, a social bathroom, a laundry area and an ample leisure area, with snooker and a projector, space to accommodate 4 additional people, as well as a long corridor that distributes the bedrooms, living rooms and kitchen.
An independent villa (around 90 sqm), with two suites and a living room with kitchenette, accommodating 8 people.
The caretakers´ villa, (around 150 sqm), with 4 bedrooms, living room, kitchen and 2 bathrooms.
A wooden house (around 50 sqm), with two bedrooms, a bathroom and a storage area.
A warehouse / garage, with two boxes for horses and an around 220 sqm area for breeding.
An exterior riding arena with a wooden fence, located close to the stables.
A 15X7,5 metres infinity swimming pool, with a surrounding garden and a porch with a table for 24 people.
An extensive garden area surrounds the main house, the wooden house and the swimming pool, with flowerbeds and an automatic watering system.
A pond with 2,300 sqm, two water boreholes and a tank with a capacity of about 30,000 litres.
Main house:
Around 600 sqm, with 6 suites on the ground floor, all of them with embedded wardrobes.
The deluxe master suite is placed on the upper floor, with a large dimensioned closet and a bathroom with shower and bathtub.
The kitchen is ample, with access to the dining room, equipped with an ’’industrial’’ cooker in island, a small dining area and a closed pantry.
The bedrooms are distributed by a long corridor, which also serves the first floor and the games´ area.
In the corridor, besides the entry hall, there is also a small social bathroom and a small storage area.
The living room (around 100 sqm), is divided into three areas: a living room with fireplace, a reading room and a TV room.
The ground floor, with direct access to the garden / swimming pool, has around 200 sqm, with 3 areas: games´ room with snooker and TV area. On this floor there are two bathrooms with showers to support the swimming pool, a wine cellar and a large storage area with a large dimensioned safe.
The house is equipped with a central heating system supplied by gas and includes a central vacuum unit.
It has an independent machinery area, where the boiler, compressor, filters and irrigation system are located.
Secondary house:
It has an around 90 sqm area, with 2 suites with embedded wardrobes.
The kitchen / kitchenette is equipped with cooker, dishwasher and water heater, and includes a small dining area.
The living room, placed in the centre of the house, has around 40 sqm and comprises 2 sofa beds, accommodating 4 extra people.
It has central heating supplied by gas.
Wooden house:
It has an around 50 sqm area, comprehends 2 bedrooms with embedded wardrobes and a
shared bathroom with shower.
There is also a small storage area with an electric boiler for water heating.
It has a porch in the frontal area of the house.
Caretakers´ house:
Has an around 150 sqm area, with 4 bedrooms, 2 bathrooms, one of them is shared, a communal living room and a separated kitchen.
Includes a small porch in front of the house.
Swimming pool:
It is an overflow swimming pool, with a 15/7,5 metres dimension, with a small board.
It is coated with blue tessellation, with a bottom drain and 6 projectors also in the bottom. It has 3 light projectors.
There is a machinery area under the porch, with a water collection tank and a sand filter.
On the west side the wall is ’’endless’’ and on the east side it ends in a ’’beach’’ of tiles.
At the ends it has a tiled border.
At the north end, there is a large thatched shed, with an extensive wooden table and benches, with a washbasin and a small fridge. The table and benches are made of wood and seat 24 people.
Contact
Apartment 2 Bedrooms
Parque das Nações, Lisboa, Distrito de Lisboa
Used · 83m²
With Garage
buy
660.000 €
Imagine living in one of the most desired locations in Lisbon. Having the Tagus right there. Receiving the energy of the first rays of sun every day. Take a walk breathing fresh air. Distrikt is a project that was born in the heart of Parque das Nações, one of the most vibrant areas in Lisbon.
Here you can live the privilege of being close to the Marina, Vasco da Gama shopping center, Oceanarium, restaurants, offices, supermarkets, pharmacies, public transport, public and private schools, gyms and casino.
The project consists of a residential and commercial complex composed by 4 Buildings (Blocks A, B, C and D), with private parking, private pools and garden.
Distrikt’s design concept goes far beyond aesthetic standards. The project results from the commitment to create original, pleasant and functional spaces. It was designed to adapt to the environment, the city and people. It is a space that has everything you need to live happily.
How about going beyond imagination and experience how it is to live in Distrikt? Now you can make this dream come true by visiting the showroom with the rooms of the apartments, available at the sales stand in Avenida Fernando Pessoa Edifício Orpheu Loja 5 - n.º10E, Parque das Nações. Schedule a visit now!
Here you can live the privilege of being close to the Marina, Vasco da Gama shopping center, Oceanarium, restaurants, offices, supermarkets, pharmacies, public transport, public and private schools, gyms and casino.
The project consists of a residential and commercial complex composed by 4 Buildings (Blocks A, B, C and D), with private parking, private pools and garden.
Distrikt’s design concept goes far beyond aesthetic standards. The project results from the commitment to create original, pleasant and functional spaces. It was designed to adapt to the environment, the city and people. It is a space that has everything you need to live happily.
How about going beyond imagination and experience how it is to live in Distrikt? Now you can make this dream come true by visiting the showroom with the rooms of the apartments, available at the sales stand in Avenida Fernando Pessoa Edifício Orpheu Loja 5 - n.º10E, Parque das Nações. Schedule a visit now!
Contact
Duplex 3 Bedrooms
Montijo e Afonsoeiro, Distrito de Setúbal
Used · 203m²
With Garage
buy
465.000 €
We present this duplex penthouse with a 204 sqm area, with terraces and plenty of natural light, in a prestigious area of Montijo.
The apartment, on the first floor, comprises an around 31 sqm living room, equipped kitchen and with plenty of storage space, a suite, two bedrooms and a bathroom. All bedrooms have embedded wardrobes. The second floor has a large dimensioned area that can be used for a variety of purposes, such as multipurpose room, office or toy room. On this floor, there are 2 ample terraces, one of them with barbecue, to enjoy meals outdoors and socialize with family and friends.
The apartment has air conditioning, radiant floor heating throughout the apartment, electrical blinds, central vacuum unit and reinforced door.
The apartment includes 1 closed parking space and a storage room.
Located in a very reputable urban area, with green spaces, playground, local business and primary and secondary schools.
Close to the main accesses (A2, A33 motorways, Vasco da Gama Bridge), shopping areas and supermarkets.
Porta da Frente Christie’s is a real estate agency that has been operating in the market for more than two decades. Its focus lays on the highest quality houses and developments, not only in the selling market, but also in the renting market. The company was elected by the prestigious brand Christie’s International Real Estate to represent Portugal in the areas of Lisbon, Cascais, Oeiras and Alentejo. The main purpose of Porta da Frente Christie’s is to offer a top-notch service to our customers.
The apartment, on the first floor, comprises an around 31 sqm living room, equipped kitchen and with plenty of storage space, a suite, two bedrooms and a bathroom. All bedrooms have embedded wardrobes. The second floor has a large dimensioned area that can be used for a variety of purposes, such as multipurpose room, office or toy room. On this floor, there are 2 ample terraces, one of them with barbecue, to enjoy meals outdoors and socialize with family and friends.
The apartment has air conditioning, radiant floor heating throughout the apartment, electrical blinds, central vacuum unit and reinforced door.
The apartment includes 1 closed parking space and a storage room.
Located in a very reputable urban area, with green spaces, playground, local business and primary and secondary schools.
Close to the main accesses (A2, A33 motorways, Vasco da Gama Bridge), shopping areas and supermarkets.
Porta da Frente Christie’s is a real estate agency that has been operating in the market for more than two decades. Its focus lays on the highest quality houses and developments, not only in the selling market, but also in the renting market. The company was elected by the prestigious brand Christie’s International Real Estate to represent Portugal in the areas of Lisbon, Cascais, Oeiras and Alentejo. The main purpose of Porta da Frente Christie’s is to offer a top-notch service to our customers.
Contact
Apartment 3 Bedrooms
Alcochete, Distrito de Setúbal
Used · 161m²
With Garage
buy
825.000 €
Located in the resort Praia do Sal, this apartment provides an unparalleled experience of living with the convenience, comfort and services of a high standard hotel, which includes:
24-hour reception/ spa/ beauty/ sauna/ Turkish baths/ heated swimming pool/ restaurant/ Gym/ Business centre/ Exterior salted water swimming pool/ shuttle between the residence and the airport/ cleaning and maintenance service.
With the possibility of renting the apartment, through the hotel services of the Resort for periods at the choice of the owner and if this is the owner’s intent.
The complex is close to several supermarkets, shopping centre, school complexes and provides direct access to all motorways from North to South of Portugal, being around thirty minutes away from the city centre of Lisbon.
Simultaneously it offers a ’lifestyle’ of tranquillity and leisure through its unique location by the river and the beach.
When entering the apartment we are welcomed by a large dimensioned living room with balcony and direct access to the kitchen´s area.
The bedrooms are located in order to provide privacy, being the Master suite with direct access to the balcony located in an independent area of the other two bedrooms, one of them en suite.
These two bedrooms have direct access to the garden, where the Jacuzzi is placed.
All the rooms have spacious storage cabinets, including in the hallway.
In addition to all this, you can also count on two parking spaces, as well as a storage area.
Comfort, serenity, security and luxury, together and only a few minutes away from the city centre.
Porta da Frente Christie’s is a real estate agency that has been operating in the market for more than two decades. Its focus lays on the highest quality houses and developments, not only in the selling market, but also in the renting market. The company was elected by the prestigious brand Christie’s to represent Portugal, in the areas of Lisbon, Cascais, Oeiras, Sintra and Alentejo. The main purpose of Porta da Frente Christie’s is to offer a top-notch service to our customers.
24-hour reception/ spa/ beauty/ sauna/ Turkish baths/ heated swimming pool/ restaurant/ Gym/ Business centre/ Exterior salted water swimming pool/ shuttle between the residence and the airport/ cleaning and maintenance service.
With the possibility of renting the apartment, through the hotel services of the Resort for periods at the choice of the owner and if this is the owner’s intent.
The complex is close to several supermarkets, shopping centre, school complexes and provides direct access to all motorways from North to South of Portugal, being around thirty minutes away from the city centre of Lisbon.
Simultaneously it offers a ’lifestyle’ of tranquillity and leisure through its unique location by the river and the beach.
When entering the apartment we are welcomed by a large dimensioned living room with balcony and direct access to the kitchen´s area.
The bedrooms are located in order to provide privacy, being the Master suite with direct access to the balcony located in an independent area of the other two bedrooms, one of them en suite.
These two bedrooms have direct access to the garden, where the Jacuzzi is placed.
All the rooms have spacious storage cabinets, including in the hallway.
In addition to all this, you can also count on two parking spaces, as well as a storage area.
Comfort, serenity, security and luxury, together and only a few minutes away from the city centre.
Porta da Frente Christie’s is a real estate agency that has been operating in the market for more than two decades. Its focus lays on the highest quality houses and developments, not only in the selling market, but also in the renting market. The company was elected by the prestigious brand Christie’s to represent Portugal, in the areas of Lisbon, Cascais, Oeiras, Sintra and Alentejo. The main purpose of Porta da Frente Christie’s is to offer a top-notch service to our customers.
Contact
House 4 Bedrooms
Palmela, Distrito de Setúbal
Used · 178m²
With Garage
buy
799.000 €
Located in a quiet and privileged area of Palmela, this magnificent property offers a unique quality of life, combining the quiet of the countryside with the convenience of proximity to the main access routes and points of interest with quick access to the A2 motorway (10 minutes), Palmela just 10 minutes away, Setúbal 15 minutes and then Troia and Comporta, the beaches of Figueirinha and Arrábida in just 30 minutes, Lisbon 40 minutes away by car and the airport just 35 minutes.
With a total 15,000 sqm area of land, this property dazzles with a villa composed by 4 bedrooms and 5 bathrooms, built with a 253 sqm gross area.
The bedrooms, located in a separate area of the house, offer an environment of tranquillity and comfort, all of them with a private bathroom and a closet area. The wooden floor provides a welcoming feeling, while the shutters allow access to the ample terraces, offering its residents unobstructed views of the countryside and the Palmela Castle.
The entrance hall distributes the different areas of the house, including a large dimensioned cozy living room with fireplace, an ample fully equipped kitchen with island, a dining area leading into the terrace with the barbecue and oven, a laundry area and 2 pantries.
The ample terraces are accessible from all major divisions, offering magnificent views in all directions.
The property also features a spacious attic, converted for various purposes, including an office, home cinema, recreation area and storage space.
In addition to the villa, the property has a garage for two cars, diesel central heating system, fireplace with a heat recovery unit, 4 solar panels, water hole, irrigation system, electric gate and video surveillance.
Outside, there are several amenities, such as a leisure area with barbecue and oven, kennels, outdoor bathroom, 2 storage houses that can be converted into an outdoor bedroom, a tool room, an engine room.
The property also has a vegetable garden area and a wide variety of fruit trees including figs, pistachios, pears, peaches, plums, pomegranate, persimmons, apples, almonds, blackberries, avocados, walnuts, lemons, limes, tangerines, oranges, apricots and cherries.
Also noteworthy are the approximatly 6,000 sqm of a centenary vineyard, which produces the Fernão Pires Branco variety, used by the prestigious Ermelinda Freitas Winery.
This unique property also includes 3 horse boxes and a shed plus 2 removable boxes and an arena, completing the ideal setting for those who are looking for the best of the countryside without neglecting comfort and sophistication. Book your visit now and fall in love with this piece of paradise in Palmela!
Porta da Frente Christie’s is a real estate agency that has been operating in the market for more than two decades. Its focus lays on the highest quality houses and developments, not only in the selling market, but also in the renting market. The company was elected by the prestigious brand Christie’s to represent in Portugal, in the areas of Lisbon, Cascais, Oeiras, Sintra and Alentejo. The main purpose of Porta da Frente Christie’s is to offer a top-notch service to our customers.
With a total 15,000 sqm area of land, this property dazzles with a villa composed by 4 bedrooms and 5 bathrooms, built with a 253 sqm gross area.
The bedrooms, located in a separate area of the house, offer an environment of tranquillity and comfort, all of them with a private bathroom and a closet area. The wooden floor provides a welcoming feeling, while the shutters allow access to the ample terraces, offering its residents unobstructed views of the countryside and the Palmela Castle.
The entrance hall distributes the different areas of the house, including a large dimensioned cozy living room with fireplace, an ample fully equipped kitchen with island, a dining area leading into the terrace with the barbecue and oven, a laundry area and 2 pantries.
The ample terraces are accessible from all major divisions, offering magnificent views in all directions.
The property also features a spacious attic, converted for various purposes, including an office, home cinema, recreation area and storage space.
In addition to the villa, the property has a garage for two cars, diesel central heating system, fireplace with a heat recovery unit, 4 solar panels, water hole, irrigation system, electric gate and video surveillance.
Outside, there are several amenities, such as a leisure area with barbecue and oven, kennels, outdoor bathroom, 2 storage houses that can be converted into an outdoor bedroom, a tool room, an engine room.
The property also has a vegetable garden area and a wide variety of fruit trees including figs, pistachios, pears, peaches, plums, pomegranate, persimmons, apples, almonds, blackberries, avocados, walnuts, lemons, limes, tangerines, oranges, apricots and cherries.
Also noteworthy are the approximatly 6,000 sqm of a centenary vineyard, which produces the Fernão Pires Branco variety, used by the prestigious Ermelinda Freitas Winery.
This unique property also includes 3 horse boxes and a shed plus 2 removable boxes and an arena, completing the ideal setting for those who are looking for the best of the countryside without neglecting comfort and sophistication. Book your visit now and fall in love with this piece of paradise in Palmela!
Porta da Frente Christie’s is a real estate agency that has been operating in the market for more than two decades. Its focus lays on the highest quality houses and developments, not only in the selling market, but also in the renting market. The company was elected by the prestigious brand Christie’s to represent in Portugal, in the areas of Lisbon, Cascais, Oeiras, Sintra and Alentejo. The main purpose of Porta da Frente Christie’s is to offer a top-notch service to our customers.
Contact
Country Estate 7 Bedrooms
Atouguia da Baleia, Peniche, Distrito de Leiria
Used · 842m²
With Garage
buy
1.955.000 €
Discover the refinement of the country life with this dream estate, located in the municipality of Peniche - Portugal that offers a total 14560 sqm area of pure serenity and comfort.
Located 10 minutes away from the A8 motorway and 50 minutes away from Lisbon.
The centerpiece of this property is the luxury villa, with a generous 843 sqm of living space, a total 993 sqm of construction. With 7 bedrooms and 7 bathrooms, all in radiant floor, this house is perfect to accommodate your family and guests. Each room has been designed with meticulous attention to detail, offering a warm and relaxing atmosphere.
The main living room is a stunning space, with 111 sqm and flooring in natural schist, and a gallery with 25 sqm, providing the perfect setting for entertainment and moments of conviviality. With plenty of natural light and dazzling views to the surrounding countryside.
The kitchen, with 40 sqm and a 30 sqm dining room are functional and modern spaces, equipped with everything you need to prepare delicious meals.
This property is an oasis of entertainment.
The swimming pool is the heart of this refuge, perfect for parties, family relaxation or simply for a refreshing swim after a busy day, being supported by a barbecue area.
It also has laundry area with a covered patio and a wine cellar, where you can store your favorite wines. The gym allows you to keep fit without leaving home. The cinema room is the ideal place to enjoy movies with friends and family.
The garage, with space for 3 cars, also includes a 20 sqm storage area.
In addition to the villa, this estate includes a plot of land with a vast space of 13560 sqm that comprises about 150 trees, several of them fruit, a borehole, automatic irrigation system and a water circle around the estate, where about 3500 sqm of grass surround and decorate the garden. It also has 16 solar panels guaranteeing some energy autonomy.
Ideal for those who intend to develop additional projects, create lush gardens or canoe on the lake, given the existing direct and private access. This space offers endless possibilities.
The estate is a unique opportunity to own a property that combines luxury, space and the natural beauty of Peniche - Portugal. Enjoy a serene and elegant life in this exceptional retreat.
Do not miss the opportunity to make this property your new home.
Contact us today for more information and to schedule a visit.
Located 10 minutes away from the A8 motorway and 50 minutes away from Lisbon.
The centerpiece of this property is the luxury villa, with a generous 843 sqm of living space, a total 993 sqm of construction. With 7 bedrooms and 7 bathrooms, all in radiant floor, this house is perfect to accommodate your family and guests. Each room has been designed with meticulous attention to detail, offering a warm and relaxing atmosphere.
The main living room is a stunning space, with 111 sqm and flooring in natural schist, and a gallery with 25 sqm, providing the perfect setting for entertainment and moments of conviviality. With plenty of natural light and dazzling views to the surrounding countryside.
The kitchen, with 40 sqm and a 30 sqm dining room are functional and modern spaces, equipped with everything you need to prepare delicious meals.
This property is an oasis of entertainment.
The swimming pool is the heart of this refuge, perfect for parties, family relaxation or simply for a refreshing swim after a busy day, being supported by a barbecue area.
It also has laundry area with a covered patio and a wine cellar, where you can store your favorite wines. The gym allows you to keep fit without leaving home. The cinema room is the ideal place to enjoy movies with friends and family.
The garage, with space for 3 cars, also includes a 20 sqm storage area.
In addition to the villa, this estate includes a plot of land with a vast space of 13560 sqm that comprises about 150 trees, several of them fruit, a borehole, automatic irrigation system and a water circle around the estate, where about 3500 sqm of grass surround and decorate the garden. It also has 16 solar panels guaranteeing some energy autonomy.
Ideal for those who intend to develop additional projects, create lush gardens or canoe on the lake, given the existing direct and private access. This space offers endless possibilities.
The estate is a unique opportunity to own a property that combines luxury, space and the natural beauty of Peniche - Portugal. Enjoy a serene and elegant life in this exceptional retreat.
Do not miss the opportunity to make this property your new home.
Contact us today for more information and to schedule a visit.
Contact
Semi-Detached House 3 Bedrooms
Arruda dos Vinhos, Distrito de Lisboa
Used · 116m²
With Garage
buy
335.000 €
Semi-detached 3 bedroom villa in the centre of Arruda dos Vinhos, in a very quiet villas’ area.
With generous areas, the villa also has an attic with around 60 sqm where two bedrooms with natural light and several storage areas were created.
The property is composed by two floors and it is distributed as follows:
Ground Floor:
- Garage with 105.52 sqm with a double high ceiling, with an office and a bathroom.
First Floor:
Living room: 23.50 sqm with balcony
Bedroom: 10.55 sqm
Bedroom: 10.60 sqm
Suite: 15.30 sqm
Kitchen: 12.45 sqm with a 2.62 sqm pantry
Outside there is a very generous patio with a covered barbecue area.
The property is 20 minutes away from Lisbon, in an area with all sorts of services, from banks, schools and supermarkets, without needing the car.
Fantastic lot to construct a detached villa in a very quiet area, with total privacy and an unobstructed view to the countryside.
In a growing villas´ area and only 10 minutes away from the city centre.
It also has a fully approved project to construct a 4 bedroom villa composed by two floors, with a 457.80 sqm construction area.
Porta da Frente Christie’s is a real estate agency that has been operating in the market for more than two decades. Its focus lays on the highest quality houses and developments, not only in the selling market, but also in the renting market. The company was elected by the prestigious brand Christie’s International Real Estate to represent Portugal, in the areas of Lisbon, Cascais, Oeiras, Sintra and Alentejo. The main purpose of Porta da Frente Christie’s is to offer a top-notch service to our customers.
With generous areas, the villa also has an attic with around 60 sqm where two bedrooms with natural light and several storage areas were created.
The property is composed by two floors and it is distributed as follows:
Ground Floor:
- Garage with 105.52 sqm with a double high ceiling, with an office and a bathroom.
First Floor:
Living room: 23.50 sqm with balcony
Bedroom: 10.55 sqm
Bedroom: 10.60 sqm
Suite: 15.30 sqm
Kitchen: 12.45 sqm with a 2.62 sqm pantry
Outside there is a very generous patio with a covered barbecue area.
The property is 20 minutes away from Lisbon, in an area with all sorts of services, from banks, schools and supermarkets, without needing the car.
Fantastic lot to construct a detached villa in a very quiet area, with total privacy and an unobstructed view to the countryside.
In a growing villas´ area and only 10 minutes away from the city centre.
It also has a fully approved project to construct a 4 bedroom villa composed by two floors, with a 457.80 sqm construction area.
Porta da Frente Christie’s is a real estate agency that has been operating in the market for more than two decades. Its focus lays on the highest quality houses and developments, not only in the selling market, but also in the renting market. The company was elected by the prestigious brand Christie’s International Real Estate to represent Portugal, in the areas of Lisbon, Cascais, Oeiras, Sintra and Alentejo. The main purpose of Porta da Frente Christie’s is to offer a top-notch service to our customers.
Contact
Can’t find the property you’re looking for?
