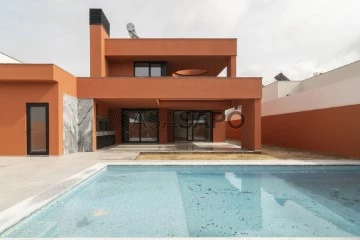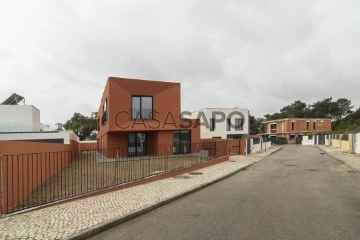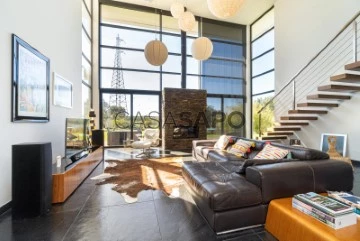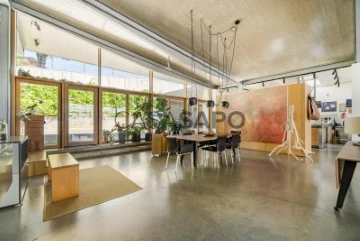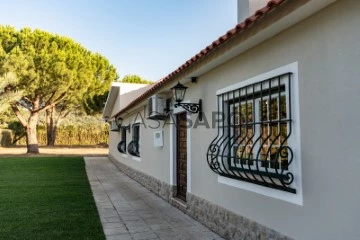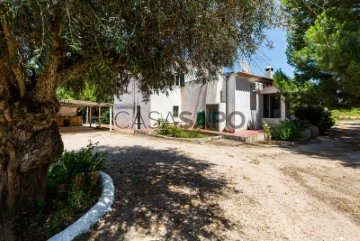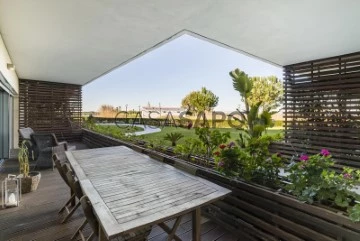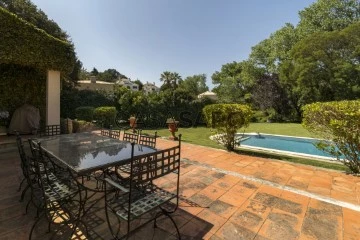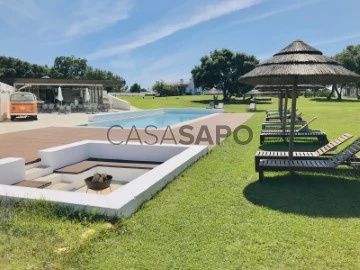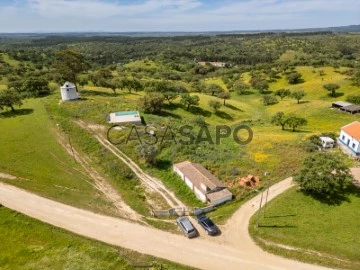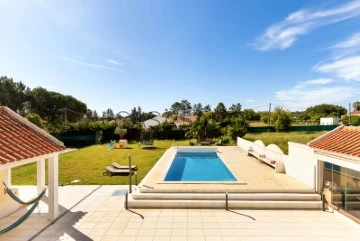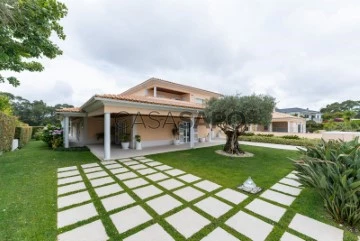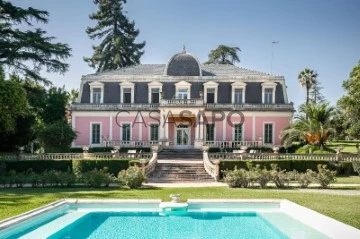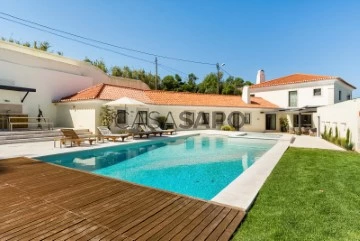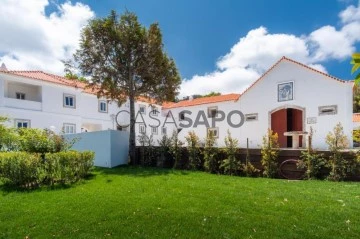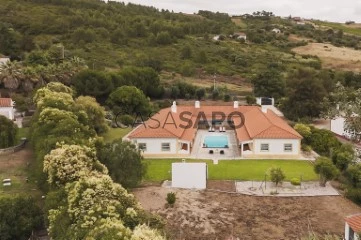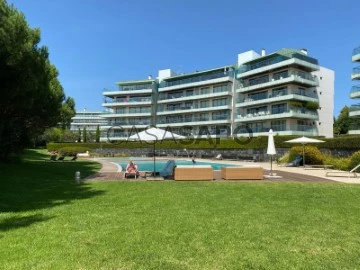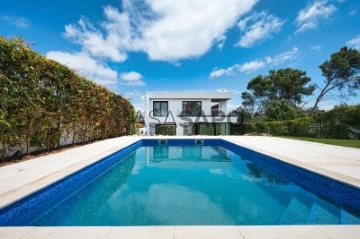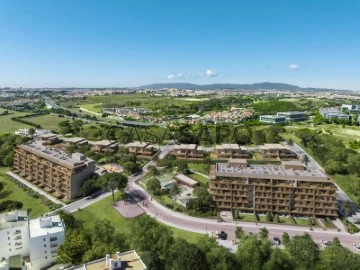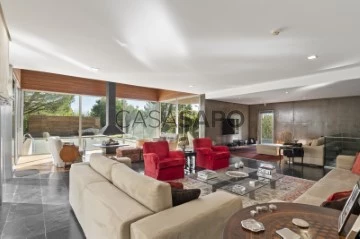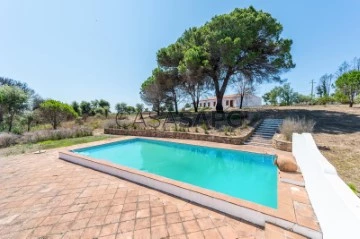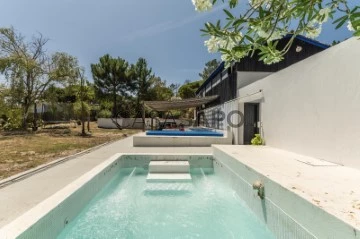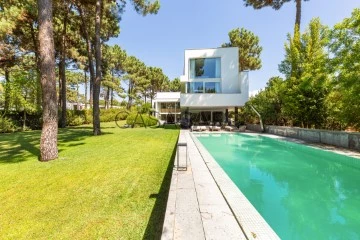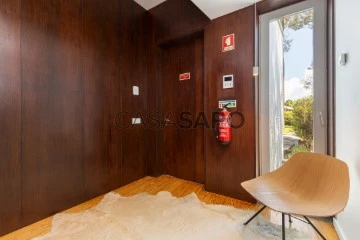
Porta da Frente Christie’s
Real Estate License (AMI): 6335
Contact estate agent
Get the advertiser’s contacts
Address
Avenida Marginal, 8648 B
Open Hours
24 horas por dia.
Real Estate License (AMI): 6335
See more
Property Type
Rooms
Price
More filters
321 Properties for with Swimming Pool, Porta da Frente Christie’s
Map
Order by
Relevance
House 5 Bedrooms
Azeitão (São Lourenço e São Simão), Setúbal, Distrito de Setúbal
Used · 297m²
With Garage
buy
1.100.000 €
Area characterized by its proximity to Serra da Arrábida, beaches, Setúbal and Lisbon, the location of Aldeia de Irmãos, Quinta do Picão, in Azeitão, is currently one of the best areas to live with quality.
The house is distributed as follows:
Ground floor - Fully equipped kitchen, laundry area, living room with a suspended fireplace, storage area and two suites;
First floor - two bedrooms, a bathroom and a suite with a 30 sqm terrace.
The villa is equipped with PVC double glazed window frames, electrical blinds with thermal cutting and pre-installation of air conditioning. All the rooms are equipped with lacquered embedded wardrobes and the master suite upstairs incorporates a walk-in closet.
For greater energy efficiency, it is equipped with solar panels and for greater security there is alarm equipment.
In the outdoor area there is a garage, a technical area, an outdoor swimming pool that is supported by a full private bathroom and an exterior covered area, as well as a garden that surrounds the villa.
Expected delivery time and respective deeds: First Quarter of 2024.
The house is distributed as follows:
Ground floor - Fully equipped kitchen, laundry area, living room with a suspended fireplace, storage area and two suites;
First floor - two bedrooms, a bathroom and a suite with a 30 sqm terrace.
The villa is equipped with PVC double glazed window frames, electrical blinds with thermal cutting and pre-installation of air conditioning. All the rooms are equipped with lacquered embedded wardrobes and the master suite upstairs incorporates a walk-in closet.
For greater energy efficiency, it is equipped with solar panels and for greater security there is alarm equipment.
In the outdoor area there is a garage, a technical area, an outdoor swimming pool that is supported by a full private bathroom and an exterior covered area, as well as a garden that surrounds the villa.
Expected delivery time and respective deeds: First Quarter of 2024.
Contact
Detached House 6 Bedrooms
Santo Estevão, Benavente, Distrito de Santarém
Used · 1,120m²
With Swimming Pool
buy
2.250.000 €
Porta da Frente Christie’s is pleased to present this magnificent property in the exclusive Mata do Duque, located in Santo Estêvão, Benavente.
This property, which stands out for its privacy and size, consists of a main house with over 1,100 square meters, comfortably dividing the social and private areas. On the ground floor, you will find two living rooms and a dining room with direct access to the garden and pool. Also on this floor is a spacious and fully equipped kitchen, connected to a breakfast area and a laundry room with a service suite. A wine cellar for wine enthusiasts and a guest area, consisting of a living room, two complete suites, and an independent entrance, complete this level. On the first floor, there are 3 large and bright suites, with the master suite offering access to a generous balcony.
The entire property is surrounded by 2 hectares of meticulously maintained land. It features a large garden, a fruit tree area, a spacious swimming pool supported by changing rooms, a barbecue, and a game room. There are also two closed garages and an annex that serves as a one-bedroom apartment (T1). Additional features include a private water supply through a borehole and solar panels for water heating.
Mata do Duque, located in Santo Estêvão, is a prestigious residential area in the municipality of Benavente. Known for its tranquility and natural surroundings, the area is characterized by vast private estates on large plots, offering privacy and a lifestyle in direct contact with nature. It is highly sought after by those who value the serenity of the countryside without compromising on comfort and proximity to Lisbon, which is about 40 minutes away.
Porta da Frente Christie’s, with nearly three decades of experience in the real estate market, stands out for its excellence in properties and developments, both for sale and for rent. Selected by the prestigious Christie’s International Real Estate brand to represent Portugal in the areas of Lisbon, Cascais, Oeiras, and Alentejo, our primary mission is to provide excellent service to all our clients.
This property, which stands out for its privacy and size, consists of a main house with over 1,100 square meters, comfortably dividing the social and private areas. On the ground floor, you will find two living rooms and a dining room with direct access to the garden and pool. Also on this floor is a spacious and fully equipped kitchen, connected to a breakfast area and a laundry room with a service suite. A wine cellar for wine enthusiasts and a guest area, consisting of a living room, two complete suites, and an independent entrance, complete this level. On the first floor, there are 3 large and bright suites, with the master suite offering access to a generous balcony.
The entire property is surrounded by 2 hectares of meticulously maintained land. It features a large garden, a fruit tree area, a spacious swimming pool supported by changing rooms, a barbecue, and a game room. There are also two closed garages and an annex that serves as a one-bedroom apartment (T1). Additional features include a private water supply through a borehole and solar panels for water heating.
Mata do Duque, located in Santo Estêvão, is a prestigious residential area in the municipality of Benavente. Known for its tranquility and natural surroundings, the area is characterized by vast private estates on large plots, offering privacy and a lifestyle in direct contact with nature. It is highly sought after by those who value the serenity of the countryside without compromising on comfort and proximity to Lisbon, which is about 40 minutes away.
Porta da Frente Christie’s, with nearly three decades of experience in the real estate market, stands out for its excellence in properties and developments, both for sale and for rent. Selected by the prestigious Christie’s International Real Estate brand to represent Portugal in the areas of Lisbon, Cascais, Oeiras, and Alentejo, our primary mission is to provide excellent service to all our clients.
Contact
Country Estate 7 Bedrooms
Atouguia da Baleia, Peniche, Distrito de Leiria
Used · 842m²
With Garage
buy
1.955.000 €
Discover the refinement of the country life with this dream estate, located in the municipality of Peniche - Portugal that offers a total 14560 sqm area of pure serenity and comfort.
Located 10 minutes away from the A8 motorway and 50 minutes away from Lisbon.
The centerpiece of this property is the luxury villa, with a generous 843 sqm of living space, a total 993 sqm of construction. With 7 bedrooms and 7 bathrooms, all in radiant floor, this house is perfect to accommodate your family and guests. Each room has been designed with meticulous attention to detail, offering a warm and relaxing atmosphere.
The main living room is a stunning space, with 111 sqm and flooring in natural schist, and a gallery with 25 sqm, providing the perfect setting for entertainment and moments of conviviality. With plenty of natural light and dazzling views to the surrounding countryside.
The kitchen, with 40 sqm and a 30 sqm dining room are functional and modern spaces, equipped with everything you need to prepare delicious meals.
This property is an oasis of entertainment.
The swimming pool is the heart of this refuge, perfect for parties, family relaxation or simply for a refreshing swim after a busy day, being supported by a barbecue area.
It also has laundry area with a covered patio and a wine cellar, where you can store your favorite wines. The gym allows you to keep fit without leaving home. The cinema room is the ideal place to enjoy movies with friends and family.
The garage, with space for 3 cars, also includes a 20 sqm storage area.
In addition to the villa, this estate includes a plot of land with a vast space of 13560 sqm that comprises about 150 trees, several of them fruit, a borehole, automatic irrigation system and a water circle around the estate, where about 3500 sqm of grass surround and decorate the garden. It also has 16 solar panels guaranteeing some energy autonomy.
Ideal for those who intend to develop additional projects, create lush gardens or canoe on the lake, given the existing direct and private access. This space offers endless possibilities.
The estate is a unique opportunity to own a property that combines luxury, space and the natural beauty of Peniche - Portugal. Enjoy a serene and elegant life in this exceptional retreat.
Do not miss the opportunity to make this property your new home.
Contact us today for more information and to schedule a visit.
Located 10 minutes away from the A8 motorway and 50 minutes away from Lisbon.
The centerpiece of this property is the luxury villa, with a generous 843 sqm of living space, a total 993 sqm of construction. With 7 bedrooms and 7 bathrooms, all in radiant floor, this house is perfect to accommodate your family and guests. Each room has been designed with meticulous attention to detail, offering a warm and relaxing atmosphere.
The main living room is a stunning space, with 111 sqm and flooring in natural schist, and a gallery with 25 sqm, providing the perfect setting for entertainment and moments of conviviality. With plenty of natural light and dazzling views to the surrounding countryside.
The kitchen, with 40 sqm and a 30 sqm dining room are functional and modern spaces, equipped with everything you need to prepare delicious meals.
This property is an oasis of entertainment.
The swimming pool is the heart of this refuge, perfect for parties, family relaxation or simply for a refreshing swim after a busy day, being supported by a barbecue area.
It also has laundry area with a covered patio and a wine cellar, where you can store your favorite wines. The gym allows you to keep fit without leaving home. The cinema room is the ideal place to enjoy movies with friends and family.
The garage, with space for 3 cars, also includes a 20 sqm storage area.
In addition to the villa, this estate includes a plot of land with a vast space of 13560 sqm that comprises about 150 trees, several of them fruit, a borehole, automatic irrigation system and a water circle around the estate, where about 3500 sqm of grass surround and decorate the garden. It also has 16 solar panels guaranteeing some energy autonomy.
Ideal for those who intend to develop additional projects, create lush gardens or canoe on the lake, given the existing direct and private access. This space offers endless possibilities.
The estate is a unique opportunity to own a property that combines luxury, space and the natural beauty of Peniche - Portugal. Enjoy a serene and elegant life in this exceptional retreat.
Do not miss the opportunity to make this property your new home.
Contact us today for more information and to schedule a visit.
Contact
House 3 Bedrooms +1
Algés, Linda-a-Velha e Cruz Quebrada-Dafundo, Oeiras, Distrito de Lisboa
Used · 379m²
With Garage
buy
2.490.000 €
Unique villa of modern design with excellent finishes. The project was drawn up so as to take maximum advantage of the natural light and the social areas while maintaining extreme privacy.
It comprises, on the ground floor: a living area with very large spaces and a double height ceiling in open space with the ’Bultaup’ designed kitchen with a laundry area and a guest bathroom, the main suite with under floor heating, a closet, an office area and an audaciously designed bathroom.
First floor: a suite, a full bathroom, a bedroom and a lounge.
Lower ground floor with natural light: a studio with a full bathroom which could be used as a bedroom with a separate entrance. Outside: to the north, a covered parking area for 2 cars and an uncovered area for a further number of cars.
To the south, an outdoo r swimming pool and an al fresco social area with an open air fireplace. Located in the prime area of Alto de Santa Catarina close to shops and amenities and accesses.
It comprises, on the ground floor: a living area with very large spaces and a double height ceiling in open space with the ’Bultaup’ designed kitchen with a laundry area and a guest bathroom, the main suite with under floor heating, a closet, an office area and an audaciously designed bathroom.
First floor: a suite, a full bathroom, a bedroom and a lounge.
Lower ground floor with natural light: a studio with a full bathroom which could be used as a bedroom with a separate entrance. Outside: to the north, a covered parking area for 2 cars and an uncovered area for a further number of cars.
To the south, an outdoo r swimming pool and an al fresco social area with an open air fireplace. Located in the prime area of Alto de Santa Catarina close to shops and amenities and accesses.
Contact
Farm 4 Bedrooms
Quinta do Anjo, Palmela, Distrito de Setúbal
Used · 651m²
With Garage
buy
1.100.000 €
Charming farmhouse in Cabanas, overlooking the Arrábida´s mountain.
If you like horses you’ll love this farm.
It is composed by:
Building used for housing with a lounge area, kitchen with an integrated dining room, living room, 2 suites, 2 bedrooms, 1 bathroom, laundry area, porch/barbecue with 200 sqm;
Swimming pool with 200 sqm;
Riding arena;
Stable with 4 individual boxes, plus a treatment area and a washing area;
Spectacular outdoor space with garden.
Orchard with 60 fruit trees;
With a 9851 sqm total area (651 sqm of covered area and 9200 sqm of uncovered area), 6 kms away from the A2 motorway, 35 kms away from the centre of Lisbon (+/-40 minutes by car), 5 minutes from all sorts of local business and services.
We are waiting for you!!
Porta da Frente Christie’s is a real estate agency that has been operating in the market for more than two decades. Its focus lays on the highest quality houses and developments, not only in the selling market, but also in the renting market. The company was elected by the prestigious brand Christie’s International Real Estate to represent Portugal in the areas of Lisbon, Cascais, Oeiras and Alentejo. The main purpose of Porta da Frente Christie’s is to offer a top-notch service to our customers.
If you like horses you’ll love this farm.
It is composed by:
Building used for housing with a lounge area, kitchen with an integrated dining room, living room, 2 suites, 2 bedrooms, 1 bathroom, laundry area, porch/barbecue with 200 sqm;
Swimming pool with 200 sqm;
Riding arena;
Stable with 4 individual boxes, plus a treatment area and a washing area;
Spectacular outdoor space with garden.
Orchard with 60 fruit trees;
With a 9851 sqm total area (651 sqm of covered area and 9200 sqm of uncovered area), 6 kms away from the A2 motorway, 35 kms away from the centre of Lisbon (+/-40 minutes by car), 5 minutes from all sorts of local business and services.
We are waiting for you!!
Porta da Frente Christie’s is a real estate agency that has been operating in the market for more than two decades. Its focus lays on the highest quality houses and developments, not only in the selling market, but also in the renting market. The company was elected by the prestigious brand Christie’s International Real Estate to represent Portugal in the areas of Lisbon, Cascais, Oeiras and Alentejo. The main purpose of Porta da Frente Christie’s is to offer a top-notch service to our customers.
Contact
Farm 4 Bedrooms
Alvega e Concavada, Abrantes, Distrito de Santarém
Used · 1,300m²
With Swimming Pool
buy
940.000 €
Quinta do Nateiro is located in the Abrantes region, next to the Tagus River estuary, and has a global area of 23,400 m2.
Integrating an urban area of 1,300 m2, comprising a house with 300 m2, consisting of 4 bedrooms, with built-in wardrobes, with areas ranging between 11 and 12 m2, open space kitchen equipped with quality appliances, 2 complete bathrooms with jacuzzi, salamander and air conditioning, complete bathroom, living room with fireplace and a large terrace, wine cellar and complete bathroom on the first floor, annexes and event hall with about 620 m2, with panoramic views over a vast expanse of the riverbed. Tejo River.
Outside there is still space to accommodate 4 vehicles in an area with coverage. Leisure areas with a bar, and multipurpose room for games or socializing. There is also a traditional irrigation system, outbuildings for storage and a kennel.
The property also consists of two gardens with automatic irrigation, spaces for leisure, well, a threshing floor, a tank, and land with several fruit trees. Also noteworthy is your total privacy.
Porta da Frente Christie’s is a real estate agency that has been working in the market for over two decades, focusing on the best properties and developments, whether for sale or for lease. The company was selected by the prestigious brand Christie’s International Real Estate to represent Portugal, in the areas of Lisbon, Cascais, Oeiras and Alentejo. The main mission of Porta da Frente Christie’s is to provide excellent service to all our customers.
Integrating an urban area of 1,300 m2, comprising a house with 300 m2, consisting of 4 bedrooms, with built-in wardrobes, with areas ranging between 11 and 12 m2, open space kitchen equipped with quality appliances, 2 complete bathrooms with jacuzzi, salamander and air conditioning, complete bathroom, living room with fireplace and a large terrace, wine cellar and complete bathroom on the first floor, annexes and event hall with about 620 m2, with panoramic views over a vast expanse of the riverbed. Tejo River.
Outside there is still space to accommodate 4 vehicles in an area with coverage. Leisure areas with a bar, and multipurpose room for games or socializing. There is also a traditional irrigation system, outbuildings for storage and a kennel.
The property also consists of two gardens with automatic irrigation, spaces for leisure, well, a threshing floor, a tank, and land with several fruit trees. Also noteworthy is your total privacy.
Porta da Frente Christie’s is a real estate agency that has been working in the market for over two decades, focusing on the best properties and developments, whether for sale or for lease. The company was selected by the prestigious brand Christie’s International Real Estate to represent Portugal, in the areas of Lisbon, Cascais, Oeiras and Alentejo. The main mission of Porta da Frente Christie’s is to provide excellent service to all our customers.
Contact
Apartment 3 Bedrooms
Alcochete, Distrito de Setúbal
Used · 161m²
With Garage
buy
825.000 €
Located in the resort Praia do Sal, this apartment provides an unparalleled experience of living with the convenience, comfort and services of a high standard hotel, which includes:
24-hour reception/ spa/ beauty/ sauna/ Turkish baths/ heated swimming pool/ restaurant/ Gym/ Business centre/ Exterior salted water swimming pool/ shuttle between the residence and the airport/ cleaning and maintenance service.
With the possibility of renting the apartment, through the hotel services of the Resort for periods at the choice of the owner and if this is the owner’s intent.
The complex is close to several supermarkets, shopping centre, school complexes and provides direct access to all motorways from North to South of Portugal, being around thirty minutes away from the city centre of Lisbon.
Simultaneously it offers a ’lifestyle’ of tranquillity and leisure through its unique location by the river and the beach.
When entering the apartment we are welcomed by a large dimensioned living room with balcony and direct access to the kitchen´s area.
The bedrooms are located in order to provide privacy, being the Master suite with direct access to the balcony located in an independent area of the other two bedrooms, one of them en suite.
These two bedrooms have direct access to the garden, where the Jacuzzi is placed.
All the rooms have spacious storage cabinets, including in the hallway.
In addition to all this, you can also count on two parking spaces, as well as a storage area.
Comfort, serenity, security and luxury, together and only a few minutes away from the city centre.
Porta da Frente Christie’s is a real estate agency that has been operating in the market for more than two decades. Its focus lays on the highest quality houses and developments, not only in the selling market, but also in the renting market. The company was elected by the prestigious brand Christie’s to represent Portugal, in the areas of Lisbon, Cascais, Oeiras, Sintra and Alentejo. The main purpose of Porta da Frente Christie’s is to offer a top-notch service to our customers.
24-hour reception/ spa/ beauty/ sauna/ Turkish baths/ heated swimming pool/ restaurant/ Gym/ Business centre/ Exterior salted water swimming pool/ shuttle between the residence and the airport/ cleaning and maintenance service.
With the possibility of renting the apartment, through the hotel services of the Resort for periods at the choice of the owner and if this is the owner’s intent.
The complex is close to several supermarkets, shopping centre, school complexes and provides direct access to all motorways from North to South of Portugal, being around thirty minutes away from the city centre of Lisbon.
Simultaneously it offers a ’lifestyle’ of tranquillity and leisure through its unique location by the river and the beach.
When entering the apartment we are welcomed by a large dimensioned living room with balcony and direct access to the kitchen´s area.
The bedrooms are located in order to provide privacy, being the Master suite with direct access to the balcony located in an independent area of the other two bedrooms, one of them en suite.
These two bedrooms have direct access to the garden, where the Jacuzzi is placed.
All the rooms have spacious storage cabinets, including in the hallway.
In addition to all this, you can also count on two parking spaces, as well as a storage area.
Comfort, serenity, security and luxury, together and only a few minutes away from the city centre.
Porta da Frente Christie’s is a real estate agency that has been operating in the market for more than two decades. Its focus lays on the highest quality houses and developments, not only in the selling market, but also in the renting market. The company was elected by the prestigious brand Christie’s to represent Portugal, in the areas of Lisbon, Cascais, Oeiras, Sintra and Alentejo. The main purpose of Porta da Frente Christie’s is to offer a top-notch service to our customers.
Contact
House 4 Bedrooms
Milharado , Mafra, Distrito de Lisboa
Used · 212m²
With Garage
buy
1.791.000 €
Solar dos Jasmins’ is a dazzling house that presents a charming architecture and has a number of notable features, conceived and designed by the English historian - Nicholas Turner.
Located in a quiet and picturesque atmosphere, this residence is truly impressive.
The main house comprises four bedrooms, one of them en suite, a beautiful entry hall, in English style, a very well maintained and fully equipped kitchen, a dining room with a fireplace and traditional tiles ’Viúva de Lamego’, and also a large dimensioned living room also with fireplace, bathrooms and a storage area.
Solar dos Jasmins has an ample outdoor space, fully walled and fenced, having a well, a borehole and a waterproof area.
The garden is lush and full of fruit trees (quince, apple, lemon and orange trees), also has rose bushes among other plants, providing shade and a pleasant atmosphere on warmer days. Residents can enjoy moments of serenity and leisure while exploring the garden or relaxing on the front terrace, or even in the back area of the house, where there are also two beautiful oaks.
One of the main attractions of this house is its swimming pool, (prepared to be heated), surrounded by a lovely garden with natural grass, with an automatic watering system.
For convenience, the property provides a support house (bathroom, shower and a storage area/changing room), at the rear of the house, to facilitate the access, without being necessary for the guests to use the interior of the house.
The property has an automatic gate, with access to parking space for several vehicles, inside, providing security and practicality to its residents and guests.
In addition, next to the rear exterior of the house, there is a small annex, which is a wine cellar, ideal for wine lovers who wish to store and enjoy their personal collections.
Standing out even more, the property has a Garden House that is all glazed, which currently works as a studio. This bright and inspiring space offers a perfect place to work on creative projects or to dedicate to hobbies and artistic activities. Still on the lower floor, this annex also has a living room and barbecue area, with three specific ovens: to bake wood-fired bread, fish or meat.
Finally, the garden of Solar dos Jasmins presents an oak lane, in the North limit, which add a touch of elegance and serenity to the environment. These majestic trees provide shade and a naturally romantic and pleasant environment to enjoy the exterior.
The property provides a borehole, which is an affordable and convenient water source. This eliminates the need to rely solely on public water supply or external sources, which can reduce water expenses.
In addition, the property has seven solar panels installed.
These solar panels are devices that convert the sun’s energy into electricity, which significantly reduces electrical energy expenses. The electricity generated by the solar panels can be used to power the property’s electrical appliances and systems such as lighting, appliances and also heating and air conditioning systems.
By using solar energy, the property becomes self-sufficient and less dependent on the conventional power grid.
Therefore, the combination of a borehole and solar panels in the property can facilitate expenses, reducing costs related to water supply and electricity. This results in increased energy efficiency, sustainability and potential financial savings for the owners.
In short, ’Solar dos Jasmins’ is a magnificent house, designed to offer comfort, beauty and functionality. With its spacious rooms, charming outdoor spaces, relaxing swimming pool, covered parking, versatile annexes and a garden with total privacy.
Located in the São Gião Valley, near Montachique, a parish located in the municipality of Loures, in the metropolitan region of Lisbon, Portugal.
It is an area known for its natural and charming landscapes, with verdant hills and picturesque valleys.
Its excellent location allows you to enjoy the proximity to Lisbon (15 minutes away), to Cascais or Sintra (20 minutes away) and also the beaches of Ericeira, 15 minutes away, via the Oeste motorway - A8.
This property is inserted in a quiet area and much appreciated by nature lovers.
Located in a quiet and picturesque atmosphere, this residence is truly impressive.
The main house comprises four bedrooms, one of them en suite, a beautiful entry hall, in English style, a very well maintained and fully equipped kitchen, a dining room with a fireplace and traditional tiles ’Viúva de Lamego’, and also a large dimensioned living room also with fireplace, bathrooms and a storage area.
Solar dos Jasmins has an ample outdoor space, fully walled and fenced, having a well, a borehole and a waterproof area.
The garden is lush and full of fruit trees (quince, apple, lemon and orange trees), also has rose bushes among other plants, providing shade and a pleasant atmosphere on warmer days. Residents can enjoy moments of serenity and leisure while exploring the garden or relaxing on the front terrace, or even in the back area of the house, where there are also two beautiful oaks.
One of the main attractions of this house is its swimming pool, (prepared to be heated), surrounded by a lovely garden with natural grass, with an automatic watering system.
For convenience, the property provides a support house (bathroom, shower and a storage area/changing room), at the rear of the house, to facilitate the access, without being necessary for the guests to use the interior of the house.
The property has an automatic gate, with access to parking space for several vehicles, inside, providing security and practicality to its residents and guests.
In addition, next to the rear exterior of the house, there is a small annex, which is a wine cellar, ideal for wine lovers who wish to store and enjoy their personal collections.
Standing out even more, the property has a Garden House that is all glazed, which currently works as a studio. This bright and inspiring space offers a perfect place to work on creative projects or to dedicate to hobbies and artistic activities. Still on the lower floor, this annex also has a living room and barbecue area, with three specific ovens: to bake wood-fired bread, fish or meat.
Finally, the garden of Solar dos Jasmins presents an oak lane, in the North limit, which add a touch of elegance and serenity to the environment. These majestic trees provide shade and a naturally romantic and pleasant environment to enjoy the exterior.
The property provides a borehole, which is an affordable and convenient water source. This eliminates the need to rely solely on public water supply or external sources, which can reduce water expenses.
In addition, the property has seven solar panels installed.
These solar panels are devices that convert the sun’s energy into electricity, which significantly reduces electrical energy expenses. The electricity generated by the solar panels can be used to power the property’s electrical appliances and systems such as lighting, appliances and also heating and air conditioning systems.
By using solar energy, the property becomes self-sufficient and less dependent on the conventional power grid.
Therefore, the combination of a borehole and solar panels in the property can facilitate expenses, reducing costs related to water supply and electricity. This results in increased energy efficiency, sustainability and potential financial savings for the owners.
In short, ’Solar dos Jasmins’ is a magnificent house, designed to offer comfort, beauty and functionality. With its spacious rooms, charming outdoor spaces, relaxing swimming pool, covered parking, versatile annexes and a garden with total privacy.
Located in the São Gião Valley, near Montachique, a parish located in the municipality of Loures, in the metropolitan region of Lisbon, Portugal.
It is an area known for its natural and charming landscapes, with verdant hills and picturesque valleys.
Its excellent location allows you to enjoy the proximity to Lisbon (15 minutes away), to Cascais or Sintra (20 minutes away) and also the beaches of Ericeira, 15 minutes away, via the Oeste motorway - A8.
This property is inserted in a quiet area and much appreciated by nature lovers.
Contact
Hotel 18 Bedrooms
São Teotónio, Odemira, Distrito de Beja
Used · 820m²
With Swimming Pool
buy
3.700.000 €
Estate, with about 10 hectares, located in the area of São Teotónio, on the Alentejo coast and just 10 km away from the beaches of Zambujeira do Mar.
Currently being explored as a Rural Hotel unit with a 4 star rating, it has a total 1,550 sqm gross area and a 2,060 sqm Occupation area with a pre-authorization for expansion to an area of 4,000 sqm of construction, for tourist use.
It also comprises a main house with 4 bedrooms, a living room, a fully equipped kitchen and 18 more tourist accommodation units, between Double Rooms to Family Rooms, Studios with kitchenette and Apartments with 1 and 2 bedrooms, also with kitchenette.
All units have air conditioning and a private terrace facing the garden/exterior.
It has a shaded parking space for 20 cars and a private garage for 4 cars.
The communal areas are very ample, with a living room with a double high ceiling and modern lines and a modern fireplace of sophisticated design that invites to rest and leisure. A multipurpose room, currently working as a games´ room and a covered outdoor area, used as a bar and chill-out area, invite to socialize.
This property also includes a modern restaurant, equipped with a professional kitchen, with indoor capacity for 70 people and a terrace for 50 people.
Outside, a huge lawn, two salt water swimming pools, a biological garden and several leisure areas that invite you to relax.
Nothing was left to chance and, on top of a centenary cork oak, an attractive tree house was created, with a tubular slide, which makes the delight of children and adults.
The entire estate was designed to be sustainable and respect the environment. Several solar panels were installed, both for water heating and for the production of photovoltaic energy for self-consumption, allowing the increase of energy efficiency, in addition to the existing connection to the public power grid of medium voltage.
It also has an annex prepared for reception and a complete independent laundry area, as well as several storage spaces and a wine cellar.
It should be noted that this tourism has already been awarded in 2015 with the Best Rural Tourism Award in Alentejo.
It is a unique space, surrounded by the nature of the natural park of Southwest Alentejo and Costa Vicentina.
Porta da Frente Christie’s is a real estate agency that has been operating in the market for more than two decades. Its focus lays on the highest quality houses and developments, not only in the selling market, but also in the renting market. The company was elected by the prestigious brand Christie’s International Real Estate to represent Portugal in the areas of Lisbon, Cascais, Oeiras and Alentejo. The main purpose of Porta da Frente Christie’s is to offer a top-notch service to our customers.
Currently being explored as a Rural Hotel unit with a 4 star rating, it has a total 1,550 sqm gross area and a 2,060 sqm Occupation area with a pre-authorization for expansion to an area of 4,000 sqm of construction, for tourist use.
It also comprises a main house with 4 bedrooms, a living room, a fully equipped kitchen and 18 more tourist accommodation units, between Double Rooms to Family Rooms, Studios with kitchenette and Apartments with 1 and 2 bedrooms, also with kitchenette.
All units have air conditioning and a private terrace facing the garden/exterior.
It has a shaded parking space for 20 cars and a private garage for 4 cars.
The communal areas are very ample, with a living room with a double high ceiling and modern lines and a modern fireplace of sophisticated design that invites to rest and leisure. A multipurpose room, currently working as a games´ room and a covered outdoor area, used as a bar and chill-out area, invite to socialize.
This property also includes a modern restaurant, equipped with a professional kitchen, with indoor capacity for 70 people and a terrace for 50 people.
Outside, a huge lawn, two salt water swimming pools, a biological garden and several leisure areas that invite you to relax.
Nothing was left to chance and, on top of a centenary cork oak, an attractive tree house was created, with a tubular slide, which makes the delight of children and adults.
The entire estate was designed to be sustainable and respect the environment. Several solar panels were installed, both for water heating and for the production of photovoltaic energy for self-consumption, allowing the increase of energy efficiency, in addition to the existing connection to the public power grid of medium voltage.
It also has an annex prepared for reception and a complete independent laundry area, as well as several storage spaces and a wine cellar.
It should be noted that this tourism has already been awarded in 2015 with the Best Rural Tourism Award in Alentejo.
It is a unique space, surrounded by the nature of the natural park of Southwest Alentejo and Costa Vicentina.
Porta da Frente Christie’s is a real estate agency that has been operating in the market for more than two decades. Its focus lays on the highest quality houses and developments, not only in the selling market, but also in the renting market. The company was elected by the prestigious brand Christie’s International Real Estate to represent Portugal in the areas of Lisbon, Cascais, Oeiras and Alentejo. The main purpose of Porta da Frente Christie’s is to offer a top-notch service to our customers.
Contact
Farm 6 Bedrooms
Santiago do Cacém, S.Cruz e S.Bartolomeu da Serra, Distrito de Setúbal
Used · 138m²
With Swimming Pool
buy
445.000 €
Your haven in Alentejo Awaits You!
Explore the magic of the Alentejo in this unique property, located in São Bartolomeu da Serra. With a charming fusion of history, comfort and stunning scenery, this is the perfect place to create lasting memories.
️ Main features:
? Land: With an area of 4750 sqm;
? Mill of 1937 Rehabilitated: A historical treasure, carefully restored and authorized by the competent authorities, offers a cosy refuge with 1 bedroom.
? Ruin with Approved Project: With a 108 sqm gross building area and a project under approval for a 5 bedroom detached villa with 205 sqm distributed by 2 floors + basement, this ruin is a blank canvas for your imagination.
? Authenticity of the Alentejo: The ruin includes a typical Alentejo kitchen, fireplace and wood oven, which will be restored and maintained in the new construction project.
? Swimming Pool with Panoramic View: Immerse yourself in the serenity of nature while enjoying dazzling views of the mountains, in the swimming pool of 8mx4m (1.9m deep).
? Modern Infrastructures: With an engine room below the structure of the swimming pool, pre-installation for bathroom, 2 independent boreholes and a water collection well, this property offers comfort and convenience.
Whether for a weekend getaway or for a quiet country life, this property is a real gem. Do not miss the opportunity to be part of this unique experience.
Porta da Frente Christie’s is a real estate agency that has been operating in the market for more than two decades. Its focus lays on the highest quality houses and developments, not only in the selling market, but also in the renting market. The company was elected by the prestigious brand Christie’s International Real Estate to represent Portugal in the areas of Lisbon, Cascais, Oeiras and Alentejo. The main purpose of Porta da Frente Christie’s is to offer a top-notch service to our customers.
Explore the magic of the Alentejo in this unique property, located in São Bartolomeu da Serra. With a charming fusion of history, comfort and stunning scenery, this is the perfect place to create lasting memories.
️ Main features:
? Land: With an area of 4750 sqm;
? Mill of 1937 Rehabilitated: A historical treasure, carefully restored and authorized by the competent authorities, offers a cosy refuge with 1 bedroom.
? Ruin with Approved Project: With a 108 sqm gross building area and a project under approval for a 5 bedroom detached villa with 205 sqm distributed by 2 floors + basement, this ruin is a blank canvas for your imagination.
? Authenticity of the Alentejo: The ruin includes a typical Alentejo kitchen, fireplace and wood oven, which will be restored and maintained in the new construction project.
? Swimming Pool with Panoramic View: Immerse yourself in the serenity of nature while enjoying dazzling views of the mountains, in the swimming pool of 8mx4m (1.9m deep).
? Modern Infrastructures: With an engine room below the structure of the swimming pool, pre-installation for bathroom, 2 independent boreholes and a water collection well, this property offers comfort and convenience.
Whether for a weekend getaway or for a quiet country life, this property is a real gem. Do not miss the opportunity to be part of this unique experience.
Porta da Frente Christie’s is a real estate agency that has been operating in the market for more than two decades. Its focus lays on the highest quality houses and developments, not only in the selling market, but also in the renting market. The company was elected by the prestigious brand Christie’s International Real Estate to represent Portugal in the areas of Lisbon, Cascais, Oeiras and Alentejo. The main purpose of Porta da Frente Christie’s is to offer a top-notch service to our customers.
Contact
House 4 Bedrooms
Quinta do Anjo, Palmela, Distrito de Setúbal
Used · 205m²
With Swimming Pool
buy
780.000 €
Porta da Frente Christie’s is pleased to present this magnificent property near Palmela.
This property stands out for three main reasons. The first is related to the recent complete and comprehensive renovation it underwent, as well as its current layout. The social area comprises a large living room with access to the garden, a fully equipped kitchen with Silestone ’Calcatta Gold’ stone finish. Before reaching the private area, there is a full bathroom with two sinks. All bathrooms have ’Bruma’ brand finishes.
In the private area, there is an open space currently used as an office, two bedrooms supported by a bathroom, and a bright full suite facing the outside area with a spacious closet. On the 2nd floor, there’s a room with access to a large terrace.
The second reason this property stands out is its outdoor area. This house is set on a 5,200 m2 plot and features a barbecue area, gym, garden, tennis court, and a 4.20 x 9m swimming pool with a solar panel cover. The entire outdoor flooring is thermal, preventing it from overheating in the hot summer weather.
The third highlight of this property is its location. Situated in an area of farms, rural properties, and abundant green space, this property becomes the ideal retreat to ’escape’ the hustle of the city. Despite this characteristic, the property is a 3-4 minute drive from nearby shops and services near the highway exit. If you need to travel to the nearest urban centers, you can reach Palmela, Setúbal, and Lisbon in 10, 25, and 40 minutes respectively.
Porta da Frente Christie’s is a real estate brokerage company that has been in the market for over two decades, focusing on the best properties and developments, both for sale and rent. The company was selected by the prestigious Christie’s International Real Estate brand to represent Portugal in the areas of Lisbon, Cascais, Oeiras, and Alentejo. Porta da Frente Christie’s primary mission is to provide an excellent service to all our clients.
This property stands out for three main reasons. The first is related to the recent complete and comprehensive renovation it underwent, as well as its current layout. The social area comprises a large living room with access to the garden, a fully equipped kitchen with Silestone ’Calcatta Gold’ stone finish. Before reaching the private area, there is a full bathroom with two sinks. All bathrooms have ’Bruma’ brand finishes.
In the private area, there is an open space currently used as an office, two bedrooms supported by a bathroom, and a bright full suite facing the outside area with a spacious closet. On the 2nd floor, there’s a room with access to a large terrace.
The second reason this property stands out is its outdoor area. This house is set on a 5,200 m2 plot and features a barbecue area, gym, garden, tennis court, and a 4.20 x 9m swimming pool with a solar panel cover. The entire outdoor flooring is thermal, preventing it from overheating in the hot summer weather.
The third highlight of this property is its location. Situated in an area of farms, rural properties, and abundant green space, this property becomes the ideal retreat to ’escape’ the hustle of the city. Despite this characteristic, the property is a 3-4 minute drive from nearby shops and services near the highway exit. If you need to travel to the nearest urban centers, you can reach Palmela, Setúbal, and Lisbon in 10, 25, and 40 minutes respectively.
Porta da Frente Christie’s is a real estate brokerage company that has been in the market for over two decades, focusing on the best properties and developments, both for sale and rent. The company was selected by the prestigious Christie’s International Real Estate brand to represent Portugal in the areas of Lisbon, Cascais, Oeiras, and Alentejo. Porta da Frente Christie’s primary mission is to provide an excellent service to all our clients.
Contact
Detached House 5 Bedrooms
S.Maria e S.Miguel, S.Martinho, S.Pedro Penaferrim, Sintra, Distrito de Lisboa
Used · 278m²
With Garage
buy
2.600.000 €
Situated in the prestigious area of Beloura, this villa is perfect for those seeking a combination of luxury, comfort, and tranquility.
With a generous plot of 1436m² and a gross construction area of 592m², the villa stands out for its elegant architecture and well-distributed spaces. Ideal for families, it is ready to provide unforgettable moments of social and family life.
The villa features four fantastic suites on the ground floor, a fully equipped kitchen, and an office, perfect for those who need to work from home. A fabulous master suite with a spacious closet completes the entirety of the first floor.
On the -1 floor, there is a large garage with a capacity for four cars, providing security and convenience, a fully equipped laundry room, facilitating daily tasks, and a large office and a multipurpose room with the support of a second kitchen. This space is perfect for supporting the pool area. This entire area has direct access to the garden, where you will find a wonderful pool, perfect for moments of leisure and relaxation, complemented by a barbecue area ideal for outdoor dining and socializing.
The villa is surrounded by a garden with beautiful and well-maintained plants, offering a serene and pleasant environment.
The villa is in excellent condition, reflecting careful and regular maintenance. Every space has been designed to offer maximum comfort and functionality, creating a cozy and sophisticated home.
Porta da Frente Christie’s is a real estate agency that has been operating in the market for over two decades, focusing on the best properties and developments for both sale and rental. The company was selected by the prestigious Christie’s International Real Estate brand to represent Portugal in the areas of Lisbon, Cascais, Oeiras, and Alentejo. Porta da Frente Christie’s primary mission is to provide excellent service to all our clients.
With a generous plot of 1436m² and a gross construction area of 592m², the villa stands out for its elegant architecture and well-distributed spaces. Ideal for families, it is ready to provide unforgettable moments of social and family life.
The villa features four fantastic suites on the ground floor, a fully equipped kitchen, and an office, perfect for those who need to work from home. A fabulous master suite with a spacious closet completes the entirety of the first floor.
On the -1 floor, there is a large garage with a capacity for four cars, providing security and convenience, a fully equipped laundry room, facilitating daily tasks, and a large office and a multipurpose room with the support of a second kitchen. This space is perfect for supporting the pool area. This entire area has direct access to the garden, where you will find a wonderful pool, perfect for moments of leisure and relaxation, complemented by a barbecue area ideal for outdoor dining and socializing.
The villa is surrounded by a garden with beautiful and well-maintained plants, offering a serene and pleasant environment.
The villa is in excellent condition, reflecting careful and regular maintenance. Every space has been designed to offer maximum comfort and functionality, creating a cozy and sophisticated home.
Porta da Frente Christie’s is a real estate agency that has been operating in the market for over two decades, focusing on the best properties and developments for both sale and rental. The company was selected by the prestigious Christie’s International Real Estate brand to represent Portugal in the areas of Lisbon, Cascais, Oeiras, and Alentejo. Porta da Frente Christie’s primary mission is to provide excellent service to all our clients.
Contact
Mansion 10 Bedrooms
Centro Histórico, Caia, São Pedro e Alcáçova, Elvas, Distrito de Portalegre
Used · 3,380m²
With Garage
buy
8.500.000 €
Small palace, built in 1880 by the Portuguese nobility.
It is inserted in a 90.000 sqm manor house, which is composed by a small palace of French architecture, a botanical garden that comprises a rare flora and was designed by Forestier.
The manor house also comprehends a riding arena with 30 boxes and a ring, a jumping track for horses, two independent villas and a swimming pool.
You can purchase a Hotel with 30 Rooms for rehabilitation for €1,000,000.
This property is placed 25 minutes away from Badajoz and 2 hours away from Lisbon.
It is inserted in a 90.000 sqm manor house, which is composed by a small palace of French architecture, a botanical garden that comprises a rare flora and was designed by Forestier.
The manor house also comprehends a riding arena with 30 boxes and a ring, a jumping track for horses, two independent villas and a swimming pool.
You can purchase a Hotel with 30 Rooms for rehabilitation for €1,000,000.
This property is placed 25 minutes away from Badajoz and 2 hours away from Lisbon.
Contact
Detached House 3 Bedrooms +1
Alcabideche, Cascais, Distrito de Lisboa
Used · 260m²
With Garage
buy
950.000 €
3+1 Bedroom Villa with Pool Under Construction with Contemporary Architecture in a Quiet, Well-Located Residential Neighborhood
This three-story villa is situated on a 350m² plot.
The villa consists of:
Ground Floor (0):
Entrance hall
Fully equipped open kitchen
Guest bathroom
Living room
Dining room
First Floor (1):
Master suite
Bedroom 1
Bedroom 2
Shared bathroom for the bedrooms
Basement (-1):
Bedroom with natural light
Laundry/technical area
Full bathroom
Garage that can be used as a living room
The villa also features electric shutters, pre-installation for air conditioning, and solar panels.
Ideal for those who wish to live in a residential area, enjoying peace and quiet, with quick and easy access to National and International Schools, Beaches, Golf and Tennis courses, and the A5 highway that connects Lisbon to Cascais, just 30 minutes from Lisbon Airport.
Cascais is a Portuguese town known for its bay of beaches, commerce, and cosmopolitan atmosphere. Considered the most sophisticated destination in the Lisbon region, it is characterized by its mansions and the refined elegance of all its buildings. With the sea at its feet, Cascais proudly boasts 7 golf courses, a casino, a marina, and numerous leisure areas. It is located 30 minutes from Lisbon and the international airport.
Porta da Frente Christie’s is a real estate brokerage firm that has been operating in the market for over two decades, focusing on the finest properties and developments, both for sale and rent. The company was selected by the prestigious Christie’s International Real Estate brand to represent Portugal in the areas of Lisbon, Cascais, Oeiras, and Alentejo. The main mission of Porta da Frente Christie’s is to provide an excellent service to all our clients.
This three-story villa is situated on a 350m² plot.
The villa consists of:
Ground Floor (0):
Entrance hall
Fully equipped open kitchen
Guest bathroom
Living room
Dining room
First Floor (1):
Master suite
Bedroom 1
Bedroom 2
Shared bathroom for the bedrooms
Basement (-1):
Bedroom with natural light
Laundry/technical area
Full bathroom
Garage that can be used as a living room
The villa also features electric shutters, pre-installation for air conditioning, and solar panels.
Ideal for those who wish to live in a residential area, enjoying peace and quiet, with quick and easy access to National and International Schools, Beaches, Golf and Tennis courses, and the A5 highway that connects Lisbon to Cascais, just 30 minutes from Lisbon Airport.
Cascais is a Portuguese town known for its bay of beaches, commerce, and cosmopolitan atmosphere. Considered the most sophisticated destination in the Lisbon region, it is characterized by its mansions and the refined elegance of all its buildings. With the sea at its feet, Cascais proudly boasts 7 golf courses, a casino, a marina, and numerous leisure areas. It is located 30 minutes from Lisbon and the international airport.
Porta da Frente Christie’s is a real estate brokerage firm that has been operating in the market for over two decades, focusing on the finest properties and developments, both for sale and rent. The company was selected by the prestigious Christie’s International Real Estate brand to represent Portugal in the areas of Lisbon, Cascais, Oeiras, and Alentejo. The main mission of Porta da Frente Christie’s is to provide an excellent service to all our clients.
Contact
House 5 Bedrooms
Oeiras e São Julião da Barra, Paço de Arcos e Caxias, Distrito de Lisboa
Used · 232m²
With Garage
buy
2.475.000 €
Porta da Frente Christie’s presents a 5 bedroom villa with 232 sqm, with a private garden and swimming pool, in one of the most privileged locations in Oeiras, in a neighbourhood of villas, Alto do Lagoal, in Caxias.
This property of three floors offers a stunning view of the sea.
Ground Floor: Living room with sea view, access to the leisure area to the garden and swimming pool, dining room, office, social bathroom and equipped kitchen. Aside, there is also a laundry and storage area.
First Floor: Suite with wardrobe, private bathroom, bedroom with sea view and another room, supported by a full private bathroom;
Floor -1: Multipurpose room, one bedroom, 1 bathroom and access to the garden area
Garage for two cars and another private parking with capacity for 2 more cars.
The villa is equipped with central heating, a central vacuum unit, laundry area, storage area and a garage for two cars.
With quick accesses to Lisbon and Cascais by the A5 motorway or the marginal, close to international schools, all sorts of services and leisure spaces.
Characterised by its mild climate, Oeiras is one of the most developed municipalities in the country, being in a privileged location just a few minutes from Lisbon and Cascais and with superb views over the river and sea. The restored buildings full of charm cohabit in perfect balance with the new constructions. The seafront promenade accesses the fantastic beaches along the line.
Porta da Frente Christie’s is a real estate agency that has been operating in the market for more than two dfuecades. Its focus lays on the highest quality houses and developments, not only in the selling market, but also in the renting market. The company was elected by the prestigious brand Christie’s International Real Estate to represent Portugal, in the areas of Lisbon, Cascais, Oeiras, Sintra and Alentejo. The main purpose of Porta da Frente Christie’s is to offer a top-notch service to our customers.
This property of three floors offers a stunning view of the sea.
Ground Floor: Living room with sea view, access to the leisure area to the garden and swimming pool, dining room, office, social bathroom and equipped kitchen. Aside, there is also a laundry and storage area.
First Floor: Suite with wardrobe, private bathroom, bedroom with sea view and another room, supported by a full private bathroom;
Floor -1: Multipurpose room, one bedroom, 1 bathroom and access to the garden area
Garage for two cars and another private parking with capacity for 2 more cars.
The villa is equipped with central heating, a central vacuum unit, laundry area, storage area and a garage for two cars.
With quick accesses to Lisbon and Cascais by the A5 motorway or the marginal, close to international schools, all sorts of services and leisure spaces.
Characterised by its mild climate, Oeiras is one of the most developed municipalities in the country, being in a privileged location just a few minutes from Lisbon and Cascais and with superb views over the river and sea. The restored buildings full of charm cohabit in perfect balance with the new constructions. The seafront promenade accesses the fantastic beaches along the line.
Porta da Frente Christie’s is a real estate agency that has been operating in the market for more than two dfuecades. Its focus lays on the highest quality houses and developments, not only in the selling market, but also in the renting market. The company was elected by the prestigious brand Christie’s International Real Estate to represent Portugal, in the areas of Lisbon, Cascais, Oeiras, Sintra and Alentejo. The main purpose of Porta da Frente Christie’s is to offer a top-notch service to our customers.
Contact
House 5 Bedrooms
Casas Novas, Colares, Sintra, Distrito de Lisboa
Remodelled · 456m²
With Garage
rent
17.000 €
5+2 bedroom villa, furnished, in Colares, Sintra.
Villa completely refurbished recently, combining traditional Portuguese architecture with modern comfort and excellent finishes.
The villa has a 456 sqm private gross area, being inserted in a 660 sqm plot, with an indoor swimming pool of 63 sqm with integrated jacuzzi, garden and terraces.
It is distributed as follows:
Ground Floor
- large dimensioned entry hall: 13 sqm
- living room with fireplace: 37 sqm and dining room: 21 sqm, both with access to the terrace, garden and swimming pool
- fully equipped kitchen with Subzero & Wolf household appliances, also with access to terrace, garden and swimming pool
- office: 15 sqm
- suite: 19 sqm with wardrobes
- bathroom: 6 sqm
- suite: 16 sqm with wardrobes
- bathroom: 5 sqm
Upper Floor
- suite: 14 sqm with an 11 sqm walk-in closet
- bathroom: 6 sqm
- suite: 16 sqm with wardrobes
- bathroom: 4 sqm
- suite: 14 sqm with wardrobes
- bathroom: 4 sqm
Lower Floor
- TV room: 28 sqm
- social bathroom: 5 sqm
- sauna and Turkish bath: 18 sqm
- laundry area: 14 sqm
- storage area: 7 sqm
- garage: 40 sqm with parking space for 2 cars
This villa offers a good sun exposure and great privacy and excellent finishes, radiant floor heating, central heating, air conditioning, double glazed windows and electrical blinds. The bedrooms have Vispring beds and the bathrooms include electrical towel rails. Garage box for 2 cars and the possibility of parking several cars outside.
The exterior spaces of the villa include a large dimensioned garden, a terrace with outdoor seating and a dining area and another terrace with an outdoor kitchen and a barbecue area with a dining area. The swimming pool with integrated jacuzzi has an electrical cover that also heats the water and there is also an area to support the swimming pool with a full private bathroom. In the rent amount it is included the maintenance of the swimming pool and the access to the tennis court with night lighting and to the non-exclusive playground of the property.
Very close to local business, parks and mountains. Ideal for those who like to live in fusion with nature. Just a 5 minutes´ drive from the beaches of Adraga and Praia Grande and close to the most beautiful historical landmarks of Sintra. Located in the small village of Casas Novas, Colares - Sintra, it enjoys magnificent views of the Banzão Valley and along the coast from Praia das Maçãs to Peniche.
Villa completely refurbished recently, combining traditional Portuguese architecture with modern comfort and excellent finishes.
The villa has a 456 sqm private gross area, being inserted in a 660 sqm plot, with an indoor swimming pool of 63 sqm with integrated jacuzzi, garden and terraces.
It is distributed as follows:
Ground Floor
- large dimensioned entry hall: 13 sqm
- living room with fireplace: 37 sqm and dining room: 21 sqm, both with access to the terrace, garden and swimming pool
- fully equipped kitchen with Subzero & Wolf household appliances, also with access to terrace, garden and swimming pool
- office: 15 sqm
- suite: 19 sqm with wardrobes
- bathroom: 6 sqm
- suite: 16 sqm with wardrobes
- bathroom: 5 sqm
Upper Floor
- suite: 14 sqm with an 11 sqm walk-in closet
- bathroom: 6 sqm
- suite: 16 sqm with wardrobes
- bathroom: 4 sqm
- suite: 14 sqm with wardrobes
- bathroom: 4 sqm
Lower Floor
- TV room: 28 sqm
- social bathroom: 5 sqm
- sauna and Turkish bath: 18 sqm
- laundry area: 14 sqm
- storage area: 7 sqm
- garage: 40 sqm with parking space for 2 cars
This villa offers a good sun exposure and great privacy and excellent finishes, radiant floor heating, central heating, air conditioning, double glazed windows and electrical blinds. The bedrooms have Vispring beds and the bathrooms include electrical towel rails. Garage box for 2 cars and the possibility of parking several cars outside.
The exterior spaces of the villa include a large dimensioned garden, a terrace with outdoor seating and a dining area and another terrace with an outdoor kitchen and a barbecue area with a dining area. The swimming pool with integrated jacuzzi has an electrical cover that also heats the water and there is also an area to support the swimming pool with a full private bathroom. In the rent amount it is included the maintenance of the swimming pool and the access to the tennis court with night lighting and to the non-exclusive playground of the property.
Very close to local business, parks and mountains. Ideal for those who like to live in fusion with nature. Just a 5 minutes´ drive from the beaches of Adraga and Praia Grande and close to the most beautiful historical landmarks of Sintra. Located in the small village of Casas Novas, Colares - Sintra, it enjoys magnificent views of the Banzão Valley and along the coast from Praia das Maçãs to Peniche.
Contact
Farm 14 Bedrooms
Colares, Sintra, Distrito de Lisboa
New · 418m²
With Swimming Pool
buy
3.850.000 €
Estate with over 2.16 hectares, including approximately 1 hectare of vineyard.
The centerpiece of this property is the Main House, with 209 m2 of gross private area and 190 m2 of terraces. The ground floor comprises a spacious living room with an integrated dining area of over 68m2, office, kitchen, storage room, guest bathroom, and circulation area. The first floor features a suite with over 26 m2 with a terrace overlooking the entire property, two bedrooms, 16 and 18m2 respectively, and a guest bathroom, in addition to circulation areas of 19m2 and 6m2. In addition to the interior areas and terrace, the Main House also offers a private swimming pool and an outdoor entrance area with parking space.
In addition to the Main House, the Estate also offers five individual apartments (three T2 and two T1) and two suites. The restoration and maintenance have been ensured over the years, providing an attractive income today with potential for improvement, thanks to three more T1 apartments that can be internally prepared for this purpose (they are already renovated on the exterior).
The property also includes a grand hall, a wine cellar, and a game room with two guest bathrooms, a common swimming pool for the apartments, a gym area, technical area, and a laundry room.
Located in Colares, a historic village surrounded by the splendor of the greenery of the Sintra Mountains, and encompassing the fertile valley with its name, the Estate has as its backdrop the immense ocean, invaded by Cabo da Roca, where the land ends and the sea begins. Just 2 minutes from the village center, 4 minutes from Praia Grande, 10 minutes from the A5 highway, and 40 minutes from Lisbon, this property is a true retreat, where you can enjoy the best of both worlds: the tranquility of the countryside and the proximity to the villages and Lisbon.
Porta da Frente Christie’s is a real estate agency that has been operating in the market for more than two decades. Its focus lays on the highest quality houses and developments, not only in the selling market, but also in the renting market. The company was elected by the prestigious brand Christie’s International Real Estate to represent Portugal in the areas of Lisbon, Cascais, Oeiras and Alentejo. The main purpose of Porta da Frente Christie’s is to offer a top-notch service to our customers.
The centerpiece of this property is the Main House, with 209 m2 of gross private area and 190 m2 of terraces. The ground floor comprises a spacious living room with an integrated dining area of over 68m2, office, kitchen, storage room, guest bathroom, and circulation area. The first floor features a suite with over 26 m2 with a terrace overlooking the entire property, two bedrooms, 16 and 18m2 respectively, and a guest bathroom, in addition to circulation areas of 19m2 and 6m2. In addition to the interior areas and terrace, the Main House also offers a private swimming pool and an outdoor entrance area with parking space.
In addition to the Main House, the Estate also offers five individual apartments (three T2 and two T1) and two suites. The restoration and maintenance have been ensured over the years, providing an attractive income today with potential for improvement, thanks to three more T1 apartments that can be internally prepared for this purpose (they are already renovated on the exterior).
The property also includes a grand hall, a wine cellar, and a game room with two guest bathrooms, a common swimming pool for the apartments, a gym area, technical area, and a laundry room.
Located in Colares, a historic village surrounded by the splendor of the greenery of the Sintra Mountains, and encompassing the fertile valley with its name, the Estate has as its backdrop the immense ocean, invaded by Cabo da Roca, where the land ends and the sea begins. Just 2 minutes from the village center, 4 minutes from Praia Grande, 10 minutes from the A5 highway, and 40 minutes from Lisbon, this property is a true retreat, where you can enjoy the best of both worlds: the tranquility of the countryside and the proximity to the villages and Lisbon.
Porta da Frente Christie’s is a real estate agency that has been operating in the market for more than two decades. Its focus lays on the highest quality houses and developments, not only in the selling market, but also in the renting market. The company was elected by the prestigious brand Christie’s International Real Estate to represent Portugal in the areas of Lisbon, Cascais, Oeiras and Alentejo. The main purpose of Porta da Frente Christie’s is to offer a top-notch service to our customers.
Contact
House 8 Bedrooms
Albarróis (Triana), Alenquer (Santo Estêvão e Triana), Distrito de Lisboa
Used · 559m²
With Swimming Pool
buy
799.000 €
Living the Dream in Alenquer: An Exclusive Property with the Best of Lisbon and the Countryside only 40 minutes away!
Imagine yourself surrounded by a beautiful countryside setting, located next to centuries-old wine estates and a stream of clear waters. In this property, the green of the vineyards and fields configures the landscape that invites to enjoy unique quality and relaxing moments, whether with family or friends.
With easy access to the A1 motorway and Lisbon, this property offers the rare opportunity to combine high quality country life with the convenience of being just 40 minutes from the capital. Here, you can quickly move to work, study or social life, while enjoying all the amenities and conveniences only a short distance.
When entering this spacious property with 5.433 sqm, you will find a large dimensioned parking area, where it is possible to park more than 10 cars, besides a garage in the basement that can house from 6 to 8 cars, with direct access to the interior of the house.
This exclusive property is composed by two villas, each one with 279.52 sqm. The entrance vestibule separates and gives access to the two houses, which are mirrors of each other. Both houses are independent fractions in the Legal Description of Property, being fraction B ready to live in, with the highest quality finishes, while fraction A requires intervention works.
The spacious living rooms of each villa are ideal for relaxation, with a fireplace and panoramic windows opening onto a terrace, offering wonderful views of the swimming pool and surrounding nature. There are two dining areas, one indoor and one on the terrace, perfect for family and social life.
The kitchens, fully equipped and with access to the parking in the basement, are bright and practical, with an island for use and storage, pantry and access to the laundry area and dining rooms. Equipped with the highest quality household appliances, including an American refrigerator and countertops in Lioz stone, providing comfort for both day-to-day and also to welcome guests.
The laundry area is also bright and well equipped. Next to the living room and kitchen, there is a social bathroom and an additional office/bedroom.
In Villa B, the remaining four bedrooms are distributed along a corridor, separated by a door that ensures privacy. All bedrooms have embedded wardrobes and generous areas, with plenty of natural light and access to the terrace, swimming pool and garden. In villa A, the south-facing bedrooms have panoramic windows with extraordinary views of the Pancas valley.
The master suite is very spacious and offers a wonderful atmosphere, with a closet and a bathroom with panoramic windows facing the swimming pool and garden, completing a perfect environment. All the window frames of the house are glazed with thermal cutting for better performance.
The property includes a fabulous swimming pool of 12m x 6m and 2.60m deep, with coverage, ideal for moments of relaxation. Next to the swimming pool, there is a barbecue area and an outdoor shower, ready for parties and entertainment.
The property includes olive, fig and pine trees, plus a lawn area with automated irrigation system, supplied by a hole that also feeds the swimming pool. It is completely fenced with a consolidated hedge, ensuring total privacy, and has automatic gate and video intercom.
Located in Alenquer, known as the ’Nativity Scene of Portugal’, this property offers a high quality of life, blending the proximity to Lisbon with the serenity of the countryside. Alenquer has a rich historical and cultural heritage, with prehistoric sites, castles, convents, churches, hermitages, farms and manor houses, as well as a landscape characterized by the predominant vineyards.
Porta da Frente Christie’s is a real estate agency that has been operating in the market for more than two decades. Its focus lays on the highest quality houses and developments, not only in the selling market, but also in the renting market. The company was elected by the prestigious brand Christie’s International Real Estate to represent Portugal, in the areas of Lisbon, Cascais, Oeiras, Sintra and Alentejo. The main purpose of Porta da Frente Christie’s is to offer a top-notch service to our customers.
Imagine yourself surrounded by a beautiful countryside setting, located next to centuries-old wine estates and a stream of clear waters. In this property, the green of the vineyards and fields configures the landscape that invites to enjoy unique quality and relaxing moments, whether with family or friends.
With easy access to the A1 motorway and Lisbon, this property offers the rare opportunity to combine high quality country life with the convenience of being just 40 minutes from the capital. Here, you can quickly move to work, study or social life, while enjoying all the amenities and conveniences only a short distance.
When entering this spacious property with 5.433 sqm, you will find a large dimensioned parking area, where it is possible to park more than 10 cars, besides a garage in the basement that can house from 6 to 8 cars, with direct access to the interior of the house.
This exclusive property is composed by two villas, each one with 279.52 sqm. The entrance vestibule separates and gives access to the two houses, which are mirrors of each other. Both houses are independent fractions in the Legal Description of Property, being fraction B ready to live in, with the highest quality finishes, while fraction A requires intervention works.
The spacious living rooms of each villa are ideal for relaxation, with a fireplace and panoramic windows opening onto a terrace, offering wonderful views of the swimming pool and surrounding nature. There are two dining areas, one indoor and one on the terrace, perfect for family and social life.
The kitchens, fully equipped and with access to the parking in the basement, are bright and practical, with an island for use and storage, pantry and access to the laundry area and dining rooms. Equipped with the highest quality household appliances, including an American refrigerator and countertops in Lioz stone, providing comfort for both day-to-day and also to welcome guests.
The laundry area is also bright and well equipped. Next to the living room and kitchen, there is a social bathroom and an additional office/bedroom.
In Villa B, the remaining four bedrooms are distributed along a corridor, separated by a door that ensures privacy. All bedrooms have embedded wardrobes and generous areas, with plenty of natural light and access to the terrace, swimming pool and garden. In villa A, the south-facing bedrooms have panoramic windows with extraordinary views of the Pancas valley.
The master suite is very spacious and offers a wonderful atmosphere, with a closet and a bathroom with panoramic windows facing the swimming pool and garden, completing a perfect environment. All the window frames of the house are glazed with thermal cutting for better performance.
The property includes a fabulous swimming pool of 12m x 6m and 2.60m deep, with coverage, ideal for moments of relaxation. Next to the swimming pool, there is a barbecue area and an outdoor shower, ready for parties and entertainment.
The property includes olive, fig and pine trees, plus a lawn area with automated irrigation system, supplied by a hole that also feeds the swimming pool. It is completely fenced with a consolidated hedge, ensuring total privacy, and has automatic gate and video intercom.
Located in Alenquer, known as the ’Nativity Scene of Portugal’, this property offers a high quality of life, blending the proximity to Lisbon with the serenity of the countryside. Alenquer has a rich historical and cultural heritage, with prehistoric sites, castles, convents, churches, hermitages, farms and manor houses, as well as a landscape characterized by the predominant vineyards.
Porta da Frente Christie’s is a real estate agency that has been operating in the market for more than two decades. Its focus lays on the highest quality houses and developments, not only in the selling market, but also in the renting market. The company was elected by the prestigious brand Christie’s International Real Estate to represent Portugal, in the areas of Lisbon, Cascais, Oeiras, Sintra and Alentejo. The main purpose of Porta da Frente Christie’s is to offer a top-notch service to our customers.
Contact
Apartment 2 Bedrooms
Cascais e Estoril, Distrito de Lisboa
Used · 120m²
With Garage
buy
1.200.000 €
2 bedroom apartment in excellent condition, located in the exclusive Scala condominium, enjoying a privileged location in Gandarinha, Cascais.
This bright apartment, with a gross private area of 121m2 and a balcony facing east/south, offers a functional layout::
- Entrance hall
- I.S
- Living room with large balcony
- Fully equipped kitchen WITH a laundry area
- two suites
Each room has double windows, central heating, air conditioning and electric shutters. The apartment also includes a storage room and two parking spaces.
The condominium has large green spaces, indoor and outdoor swimming pools, 24-hour security, a gym and a spa. Its location is just 5 minutes from the sea, marina, cycle paths and restaurants, makes this apartment a privileged choice.
The strategic position of Scala in Cascais is just 30 minutes from Lisbon International Airport and 25 minutes from the center of Lisbon
Cascais, known for its beaches, commerce and cosmopolitanism, is a sophisticated Portuguese village. With 7 golf courses, a casino, a marina and a variety of leisure facilities, this town 30 minutes from Lisbon is truly unique.
Porta da Frente, Christie’s, with over two decades of experience in the real estate market, stands out for its excellence in properties and developments, both for sale and for rent. Selected by the prestigious Christie’s International Real Estate brand to represent Portugal in the Lisbon, Cascais, Oeiras and Alentejo areas, our primary mission is to provide an excellent service to all our clients.
This bright apartment, with a gross private area of 121m2 and a balcony facing east/south, offers a functional layout::
- Entrance hall
- I.S
- Living room with large balcony
- Fully equipped kitchen WITH a laundry area
- two suites
Each room has double windows, central heating, air conditioning and electric shutters. The apartment also includes a storage room and two parking spaces.
The condominium has large green spaces, indoor and outdoor swimming pools, 24-hour security, a gym and a spa. Its location is just 5 minutes from the sea, marina, cycle paths and restaurants, makes this apartment a privileged choice.
The strategic position of Scala in Cascais is just 30 minutes from Lisbon International Airport and 25 minutes from the center of Lisbon
Cascais, known for its beaches, commerce and cosmopolitanism, is a sophisticated Portuguese village. With 7 golf courses, a casino, a marina and a variety of leisure facilities, this town 30 minutes from Lisbon is truly unique.
Porta da Frente, Christie’s, with over two decades of experience in the real estate market, stands out for its excellence in properties and developments, both for sale and for rent. Selected by the prestigious Christie’s International Real Estate brand to represent Portugal in the Lisbon, Cascais, Oeiras and Alentejo areas, our primary mission is to provide an excellent service to all our clients.
Contact
House 4 Bedrooms
Cascais e Estoril, Distrito de Lisboa
Used · 330m²
With Garage
rent
12.500 €
4 bedroom villa, without furniture, for rent, of contemporary architecture, in Birre, with swimming pool and a private garden.
Villa with a 330 sqm private gross area, inserted in an 809 sqm lot, with an excellent sun exposure.
The villa is distributed by 3 floors.
It is composed by:
Ground floor
- Entrance Hall with 17 sqm
- Bathroom with 5.80 sqm
- Bedroom/ Office with 17 sqm
- Living Room with 48.50 sqm
- Kitchen with 23 sqm
- Laundry area with 12.55 sqm also fully equipped and with plenty of storage.
First floor
- Master Suite with 24.54 sqm, bathroom 12.60 sqm and Walking closet with 14.51 sqm and balcony
- Suite with 19,95 sqm, bathroom 6,09 sqm and balcony
- Suite with 18,00 sqm, bathroom with 7,47 sqm and balcony
Floor -1:
- Living Room with 50 sqm
- Engine Room/Storage area with 20 sqm
Villa equipped with double glazed windows with thermal cut and solar panels for greater energy efficiency, air conditioning system by central heating and air conditioning units.
The living room and kitchen communicate with the outdoor space, which comprises a dining area, garden and swimming pool.
Support laundry area with plenty of storage, being also fully equipped and with parking space for 3 cars.
Located opposite the Kings College and only 5 minutes away from the centre of Cascais.
Cascais is a Portuguese village famous for its bay, local business and its cosmopolitanism. It is considered the most sophisticated destination of the Lisbon’s region, where small palaces and refined and elegant constructions prevail. With the sea as a scenario, Cascais can be proud of having 7 golf courses, a casino, a marina and countless leisure areas. It is 30 minutes away from Lisbon and its international airport.
Porta da Frente Christie’s is a real estate agency that has been operating in the market for more than two decades. Its focus lays on the highest quality houses and developments, not only in the selling market, but also in the renting market. The company was elected by the prestigious brand Christie’s International Real Estate to represent Portugal in the areas of Lisbon, Cascais, Oeiras and Alentejo. The main purpose of Porta da Frente Christie’s is to offer a top-notch service to our customers.
Villa with a 330 sqm private gross area, inserted in an 809 sqm lot, with an excellent sun exposure.
The villa is distributed by 3 floors.
It is composed by:
Ground floor
- Entrance Hall with 17 sqm
- Bathroom with 5.80 sqm
- Bedroom/ Office with 17 sqm
- Living Room with 48.50 sqm
- Kitchen with 23 sqm
- Laundry area with 12.55 sqm also fully equipped and with plenty of storage.
First floor
- Master Suite with 24.54 sqm, bathroom 12.60 sqm and Walking closet with 14.51 sqm and balcony
- Suite with 19,95 sqm, bathroom 6,09 sqm and balcony
- Suite with 18,00 sqm, bathroom with 7,47 sqm and balcony
Floor -1:
- Living Room with 50 sqm
- Engine Room/Storage area with 20 sqm
Villa equipped with double glazed windows with thermal cut and solar panels for greater energy efficiency, air conditioning system by central heating and air conditioning units.
The living room and kitchen communicate with the outdoor space, which comprises a dining area, garden and swimming pool.
Support laundry area with plenty of storage, being also fully equipped and with parking space for 3 cars.
Located opposite the Kings College and only 5 minutes away from the centre of Cascais.
Cascais is a Portuguese village famous for its bay, local business and its cosmopolitanism. It is considered the most sophisticated destination of the Lisbon’s region, where small palaces and refined and elegant constructions prevail. With the sea as a scenario, Cascais can be proud of having 7 golf courses, a casino, a marina and countless leisure areas. It is 30 minutes away from Lisbon and its international airport.
Porta da Frente Christie’s is a real estate agency that has been operating in the market for more than two decades. Its focus lays on the highest quality houses and developments, not only in the selling market, but also in the renting market. The company was elected by the prestigious brand Christie’s International Real Estate to represent Portugal in the areas of Lisbon, Cascais, Oeiras and Alentejo. The main purpose of Porta da Frente Christie’s is to offer a top-notch service to our customers.
Contact
Apartment
Oeiras (Oeiras e São Julião Barra), Oeiras e São Julião da Barra, Paço de Arcos e Caxias, Distrito de Lisboa
New · 367m²
With Garage
buy
1.398.200 €
Vistabella is located in the central region of Oeiras, a well-planned neighborhood close to several points that make everyday life much lighter and more practical. Neighboring the surrounding Parque dos Poetas, the Oeiras Parque shopping center, the region’s beautiful beaches, schools and reference hospitals, living here means being just minutes away from everything you need.
The condominium includes three developments with residential units, divided between T1 to T4 apartments and T4 villas.
Vistabella Panorama
The building comprises 44 units, divided between T1 to T3 apartments and 4 T4 penthouses, with generous and air-conditioned areas, as well as gourmet balconies with deck to make the most of family moments.
Mirad’Or Vistabella
Development with 32 apartments and options from T1 to T4 floor plans and two magnificent T4 penthouses. The ground floor units enjoy private gardens that accompany the apartment, a true oasis in the middle of the city.
Vistabella Boulevard
In addition to the apartments, VistaBella also has the Boulevard area, a superb avenue full of T4 villas, with a gourmet area and a private pool per unit, as well as a garden. With luxury finishes, the living rooms of the Boulevard villas are comfortable and sophisticated, with double height ceilings and rich natural lighting.
The prestigious VistaBella offers the following amenities to its residents:
Playground;
Tree-lined urban park;
Terrace VistaBella Club with gym, SPA, gourmet area, pools and a Padel field;
Photovoltaic solar panels;
Underground recycling bin;
The condominium includes three developments with residential units, divided between T1 to T4 apartments and T4 villas.
Vistabella Panorama
The building comprises 44 units, divided between T1 to T3 apartments and 4 T4 penthouses, with generous and air-conditioned areas, as well as gourmet balconies with deck to make the most of family moments.
Mirad’Or Vistabella
Development with 32 apartments and options from T1 to T4 floor plans and two magnificent T4 penthouses. The ground floor units enjoy private gardens that accompany the apartment, a true oasis in the middle of the city.
Vistabella Boulevard
In addition to the apartments, VistaBella also has the Boulevard area, a superb avenue full of T4 villas, with a gourmet area and a private pool per unit, as well as a garden. With luxury finishes, the living rooms of the Boulevard villas are comfortable and sophisticated, with double height ceilings and rich natural lighting.
The prestigious VistaBella offers the following amenities to its residents:
Playground;
Tree-lined urban park;
Terrace VistaBella Club with gym, SPA, gourmet area, pools and a Padel field;
Photovoltaic solar panels;
Underground recycling bin;
Contact
House 5 Bedrooms +3
Queluz e Belas, Sintra, Distrito de Lisboa
Used · 383m²
With Garage
buy
2.600.000 €
Villa in the heart of Belas Clube de Campo, a noble area with history and surrounded by a Forest Park.
Large, well-kept grounds with a garden and swimming pool facing south and west.
Modern and bold architecture, with two main volumes interconnected by corridors, stairs, patios and walkways.
Floor distribution:
Ground Floor (Social Area):
Large, bright living room with glass walls, access to the outside and the pool.
Living room with centred fireplace and suspended chimney.
Dining room
fitted kitchen
laundry room
interior patio
toilet
Upper floor:
4 bedrooms, all en suite.
Access to a large balcony.
Master suite with walk-in wardrobe area.
Lower floor:
Guest suite with direct access to a private patio.
Games and cinema room with a generous view of the pool.
Garage 6 cars and technical areas.
Belas is known for being a noble area, a refuge for Portuguese aristocratic families in the 18th and 19th centuries.
Surrounded by nature and green spaces, close to the centre of Lisbon, the beaches of Cascais and the town of Sintra.
Belas Clube de Campo offers a unique lifestyle, with a golf course and excellent greens. The clubhouse is a must
The condominium offers services such as a school, mini-market, hairdresser, parapharmacy, restaurants, health club, swimming pools, tennis, paddle and football courts, playgrounds, as well as 24-hour surveillance.
The villa offers a modern and luxurious environment, a privileged location in Belas Clube de Campo, providing residents with a unique living experience, combined with high quality services and infrastructure. The description emphasises the history of the area, the contemporary architecture of the villa and the variety of amenities available in the condominium.
Porta da Frente Christie’s is a real estate brokerage company that has been working in the market for over two decades, focusing on the best properties and developments, both for sale and for rent. The company was selected by the prestigious Christie’s International Real Estate brand to represent Portugal in the Lisbon, Cascais, Oeiras and Alentejo areas. The main mission of Christie’s Front Door is to provide an excellent service to all our clients.
Large, well-kept grounds with a garden and swimming pool facing south and west.
Modern and bold architecture, with two main volumes interconnected by corridors, stairs, patios and walkways.
Floor distribution:
Ground Floor (Social Area):
Large, bright living room with glass walls, access to the outside and the pool.
Living room with centred fireplace and suspended chimney.
Dining room
fitted kitchen
laundry room
interior patio
toilet
Upper floor:
4 bedrooms, all en suite.
Access to a large balcony.
Master suite with walk-in wardrobe area.
Lower floor:
Guest suite with direct access to a private patio.
Games and cinema room with a generous view of the pool.
Garage 6 cars and technical areas.
Belas is known for being a noble area, a refuge for Portuguese aristocratic families in the 18th and 19th centuries.
Surrounded by nature and green spaces, close to the centre of Lisbon, the beaches of Cascais and the town of Sintra.
Belas Clube de Campo offers a unique lifestyle, with a golf course and excellent greens. The clubhouse is a must
The condominium offers services such as a school, mini-market, hairdresser, parapharmacy, restaurants, health club, swimming pools, tennis, paddle and football courts, playgrounds, as well as 24-hour surveillance.
The villa offers a modern and luxurious environment, a privileged location in Belas Clube de Campo, providing residents with a unique living experience, combined with high quality services and infrastructure. The description emphasises the history of the area, the contemporary architecture of the villa and the variety of amenities available in the condominium.
Porta da Frente Christie’s is a real estate brokerage company that has been working in the market for over two decades, focusing on the best properties and developments, both for sale and for rent. The company was selected by the prestigious Christie’s International Real Estate brand to represent Portugal in the Lisbon, Cascais, Oeiras and Alentejo areas. The main mission of Christie’s Front Door is to provide an excellent service to all our clients.
Contact
Farm 4 Bedrooms
São Teotónio, Odemira, Distrito de Beja
Used · 216m²
With Swimming Pool
buy
1.050.000 €
FABULOUS PROPERTY IN ALENTEJO
Your refuge in Alentejo Southwest...just a 10-minute drive to Praia do Carvalhal and Praia da Amália!
In the middle of nature, but close enough to São Teotónio where you can find supermarkets, restaurants, a bank, a health center, among others, make this farm ideal for having the quality of life you have always wanted, while at the same time having all the characteristics that allows you to rent it if you want.
Here you don’t have to worry about construction works, as it is ready to live in and has carefully chosen quality materials, as well as a well-thought-out floor plan that is perfect for a family. It consists of 4 bedrooms (2 en suite), a large living room with large windows and superb views, a wonderful terrace for contemplating nature, a large fully equipped kitchen, a laundry area with storage and a small T0/Studio house within the property.
Equipped with heated towel rails, floor with radiant heating, stove, double-glazed windows with tilt-and-turn windows and hole.
We look forward to letting you discover this exceptional and unrepeatable property!
Your refuge in Alentejo Southwest...just a 10-minute drive to Praia do Carvalhal and Praia da Amália!
In the middle of nature, but close enough to São Teotónio where you can find supermarkets, restaurants, a bank, a health center, among others, make this farm ideal for having the quality of life you have always wanted, while at the same time having all the characteristics that allows you to rent it if you want.
Here you don’t have to worry about construction works, as it is ready to live in and has carefully chosen quality materials, as well as a well-thought-out floor plan that is perfect for a family. It consists of 4 bedrooms (2 en suite), a large living room with large windows and superb views, a wonderful terrace for contemplating nature, a large fully equipped kitchen, a laundry area with storage and a small T0/Studio house within the property.
Equipped with heated towel rails, floor with radiant heating, stove, double-glazed windows with tilt-and-turn windows and hole.
We look forward to letting you discover this exceptional and unrepeatable property!
Contact
House 2 Bedrooms
Comporta, Alcácer do Sal, Distrito de Setúbal
For refurbishment · 115m²
With Swimming Pool
buy
2.500.000 €
Are you looking for a quiet haven with plenty of space to enjoy special moments? We have the place for you!
Located in one of the most exclusive areas of Herdade da Comporta, this 2 bedroom villa, with a generous 142.35 sqm area, inserted in a large dimensioned plot of land with 1865 sqm, with works required, located in the prestigious Condominium of Brejos da Carregueira, one of the most exclusive areas of Herdade da Comporta.
The villa is a true paradise of light, with an excellent sun exposure that illuminates and warms all spaces, creating a cosy and inviting atmosphere. With quite pleasant areas, this property provides an unparalleled comfort.
The outside space is a real dream! With a garden in need of care and a refreshing swimming pool, this is the perfect place to enjoy moments of leisure and conviviality with friends and family. The spacious and welcoming porch is ideal for relaxing in the summer afternoons or for outdoor dining, enjoying the serenity of the environment.
In addition to all these advantages, the villa also offers total privacy, ensuring that moments with family or friends are always reserved and special.
The location couldn’t be better! It is only 10 minutes away from the beach of Brejos, through the marvellous rice fields characteristic of the region and 11 minutes away by car from the centre of Carvalhal and the village of Comporta, where you will find a
picturesque and cosy atmosphere. In addition, the Comporta Beach is only 15 minutes away, allowing you to enjoy the best of the coastline.
With easy accesses to the region’s urban centres, such as Alcácer do Sal and Grândola, in approximately 30 minutes by car, and only 1 hour from Lisbon, this is a unique opportunity to acquire a property that offers the perfect combination of tranquillity and convenience.
Don’t miss this chance to live in one of the most privileged locations in the entire Herdade da Comporta. Discover your new home, where comfort, nature and the unique lifestyle of Comporta merge in one place.
Porta da Frente Christie’s is a real estate agency that has been operating in the market for more than two decades. Its focus lays on the highest quality houses and developments, not only in the selling market, but also in the renting market.
The company was elected by the prestigious brand Christie’s International Real Estate to represent Portugal, in the areas of Lisbon, Cascais, Oeiras, Sintra and Alentejo. The main purpose of Porta da Frente Christie’s is to offer a top-notch service to our customers.
Located in one of the most exclusive areas of Herdade da Comporta, this 2 bedroom villa, with a generous 142.35 sqm area, inserted in a large dimensioned plot of land with 1865 sqm, with works required, located in the prestigious Condominium of Brejos da Carregueira, one of the most exclusive areas of Herdade da Comporta.
The villa is a true paradise of light, with an excellent sun exposure that illuminates and warms all spaces, creating a cosy and inviting atmosphere. With quite pleasant areas, this property provides an unparalleled comfort.
The outside space is a real dream! With a garden in need of care and a refreshing swimming pool, this is the perfect place to enjoy moments of leisure and conviviality with friends and family. The spacious and welcoming porch is ideal for relaxing in the summer afternoons or for outdoor dining, enjoying the serenity of the environment.
In addition to all these advantages, the villa also offers total privacy, ensuring that moments with family or friends are always reserved and special.
The location couldn’t be better! It is only 10 minutes away from the beach of Brejos, through the marvellous rice fields characteristic of the region and 11 minutes away by car from the centre of Carvalhal and the village of Comporta, where you will find a
picturesque and cosy atmosphere. In addition, the Comporta Beach is only 15 minutes away, allowing you to enjoy the best of the coastline.
With easy accesses to the region’s urban centres, such as Alcácer do Sal and Grândola, in approximately 30 minutes by car, and only 1 hour from Lisbon, this is a unique opportunity to acquire a property that offers the perfect combination of tranquillity and convenience.
Don’t miss this chance to live in one of the most privileged locations in the entire Herdade da Comporta. Discover your new home, where comfort, nature and the unique lifestyle of Comporta merge in one place.
Porta da Frente Christie’s is a real estate agency that has been operating in the market for more than two decades. Its focus lays on the highest quality houses and developments, not only in the selling market, but also in the renting market.
The company was elected by the prestigious brand Christie’s International Real Estate to represent Portugal, in the areas of Lisbon, Cascais, Oeiras, Sintra and Alentejo. The main purpose of Porta da Frente Christie’s is to offer a top-notch service to our customers.
Contact
House 4 Bedrooms
Herdade da Aroeira, Charneca de Caparica e Sobreda, Almada, Distrito de Setúbal
Used · 494m²
With Garage
buy
4.500.000 €
Espetacular moradia de 600 m2 situada na Herdade da Aroeira;
A 25 km de Lisboa, situada na margem sul do Rio Tejo;
Inserida num vasto pinhal e a 600 m da praia- Fonte da Telha e Costa da Caparica; Numa zona preservada, com golfe.
A moradia, encontra-se envolta de pinheiros de grande porte, campo de golfe, zonas de areia e lagos; à volta da casa e jardim, arbustos rasteiros .
A Moradia, foi construída num terreno estreito e comprido, ligeiramente triangular com uma suave inclinação;
Á entrada do portão, não se tem noção do jogo arquitetónico feito com os blocos da casa ; O acesso é feito por um passadiço envolvido de paisagem rasteira; ,
A moradia, com design moderno, de linhas direitas, com total privacidade, é constituída por três corpos e dois pátios, e é apoiada por pilares metálicos que suspendem e apoiam a casa até à piscina; o terreno termina com um cenário de pinheiros e campo de golfe; um verdadeiro deslumbramento;
O primeiro corpo , à entrada, é a zona utilizada, como garagem , zona de serviço; O segundo corpo, cozinha e as salas que sobrepõe dois pisos e se abrem para uma paisagem deslumbrante de jardim e piscina; O último corpo é ocupado pelos quartos;
Total privacidade, para uma vida de campo e praia;
Ao entrar no piso 0, temos acesso à zona da sala de jantar, cozinha e 3 suites;
no piso em baixo, mais uma suite e 3 grandes salas ( que inclui a sala de cinema); As salas dão para um enorme deck e relvado com piscina;
Ginásio e sauna;
O final do terreno tem fronteira com o golfe;
A 25 km de Lisboa, situada na margem sul do Rio Tejo;
Inserida num vasto pinhal e a 600 m da praia- Fonte da Telha e Costa da Caparica; Numa zona preservada, com golfe.
A moradia, encontra-se envolta de pinheiros de grande porte, campo de golfe, zonas de areia e lagos; à volta da casa e jardim, arbustos rasteiros .
A Moradia, foi construída num terreno estreito e comprido, ligeiramente triangular com uma suave inclinação;
Á entrada do portão, não se tem noção do jogo arquitetónico feito com os blocos da casa ; O acesso é feito por um passadiço envolvido de paisagem rasteira; ,
A moradia, com design moderno, de linhas direitas, com total privacidade, é constituída por três corpos e dois pátios, e é apoiada por pilares metálicos que suspendem e apoiam a casa até à piscina; o terreno termina com um cenário de pinheiros e campo de golfe; um verdadeiro deslumbramento;
O primeiro corpo , à entrada, é a zona utilizada, como garagem , zona de serviço; O segundo corpo, cozinha e as salas que sobrepõe dois pisos e se abrem para uma paisagem deslumbrante de jardim e piscina; O último corpo é ocupado pelos quartos;
Total privacidade, para uma vida de campo e praia;
Ao entrar no piso 0, temos acesso à zona da sala de jantar, cozinha e 3 suites;
no piso em baixo, mais uma suite e 3 grandes salas ( que inclui a sala de cinema); As salas dão para um enorme deck e relvado com piscina;
Ginásio e sauna;
O final do terreno tem fronteira com o golfe;
Contact
Can’t find the property you’re looking for?
