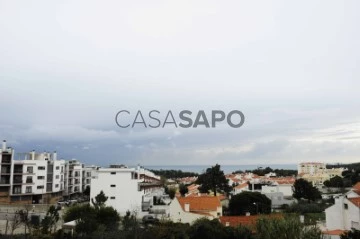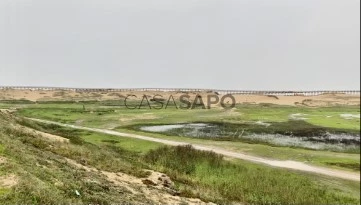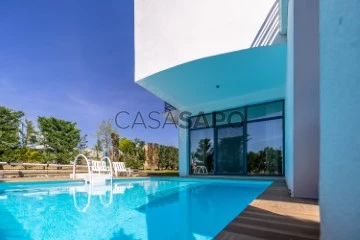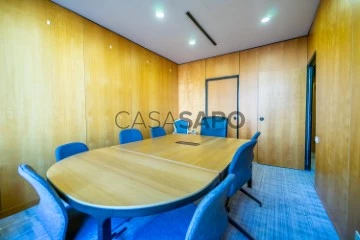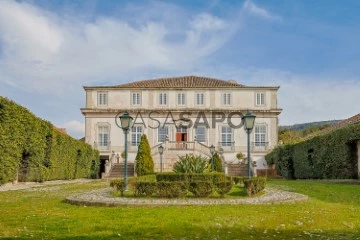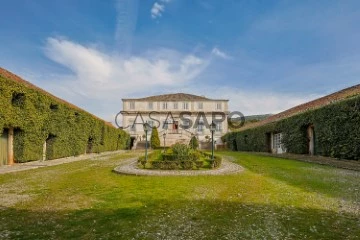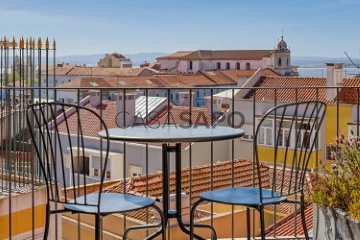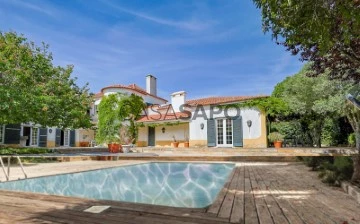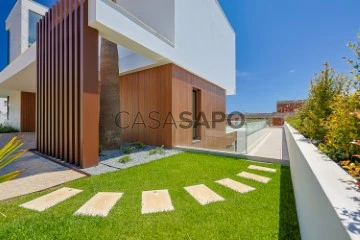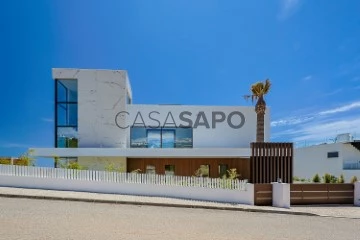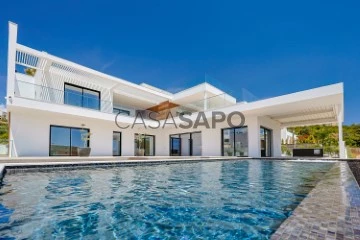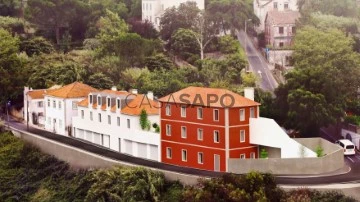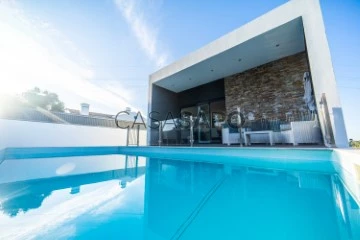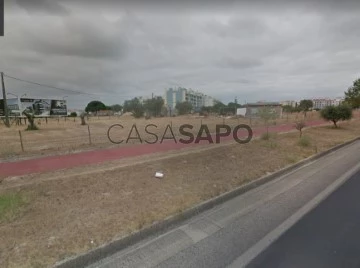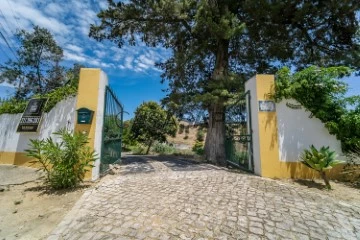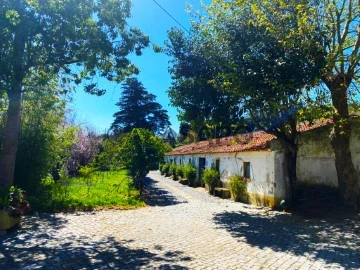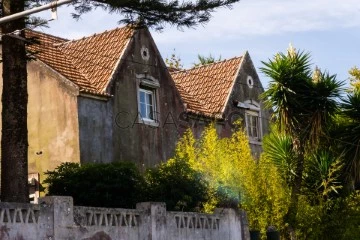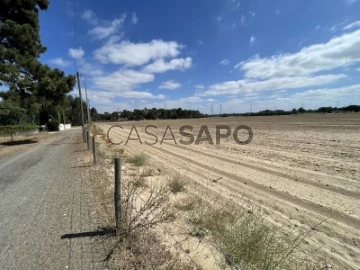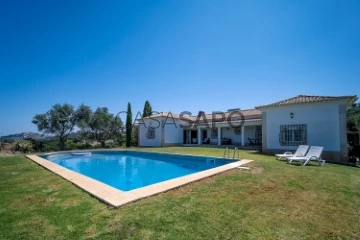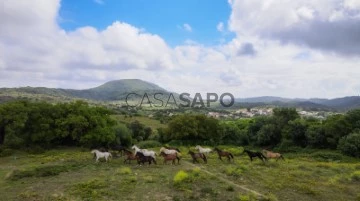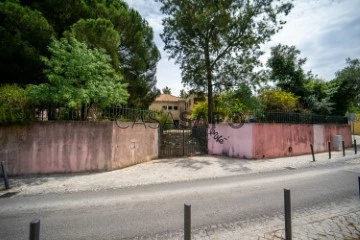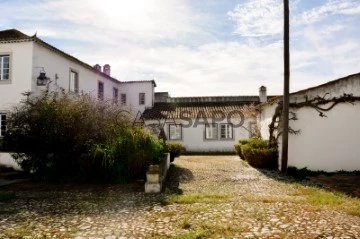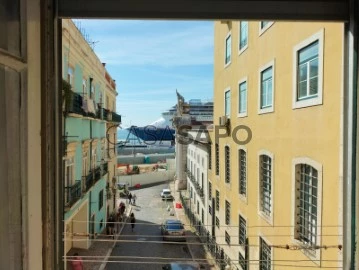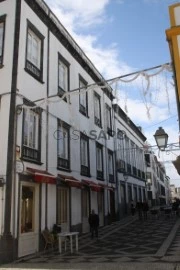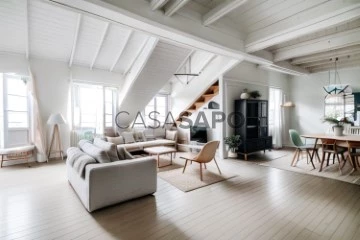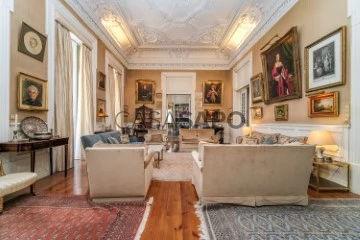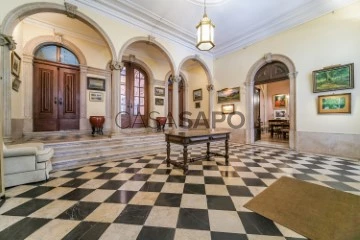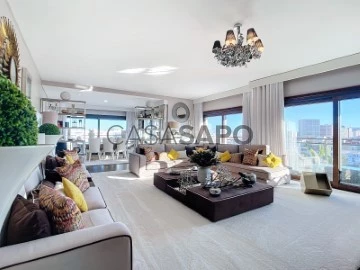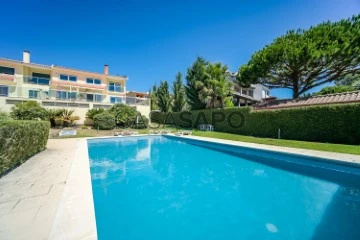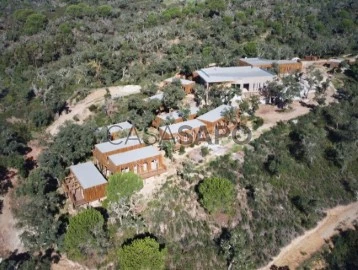
Private Luxury - Real Estate
Real Estate License (AMI): 14133
Private Luxury - Real Estate
Contact estate agent
Get the advertiser’s contacts
Address
Av 25 de Abril, 181 A [phone] Cascais
Av. da Liberdade, 157 RC Dto - Lisboa
Av. da Liberdade, 157 RC Dto - Lisboa
Open Hours
10:00 as 19:00
Real Estate License (AMI): 14133
See more
Property Type
Rooms
Price
More filters
242 Properties for Private Luxury - Real Estate
Map
Order by
Relevance
Building Plot
Quinta de Santa Teresa, Charneca de Caparica e Sobreda, Almada, Distrito de Setúbal
New · 1,893m²
buy
900.000 €
Plot Land for construction, Quinta do Mirante, Botequim, Charneca da Caparica
Plot of land located in one of the most sought after neighborhoods of Almada, Quinta de Santa Teresa, a few minutes from the A33 and IC20 and the fabulous Atlantic beaches.
Total land area 1893.0000 m2, building implantation area 946.5000m2, gross construction area 1325.1000m2.
Excellent opportunity.
Plot of land located in one of the most sought after neighborhoods of Almada, Quinta de Santa Teresa, a few minutes from the A33 and IC20 and the fabulous Atlantic beaches.
Total land area 1893.0000 m2, building implantation area 946.5000m2, gross construction area 1325.1000m2.
Excellent opportunity.
Contact
Land
Praia Azul, Silveira, Torres Vedras, Distrito de Lisboa
400,000m²
View Sea
buy
7.000.000 €
Quinta da Areia in Sta. Cross, Blue Beach
The extensive sandy beach and its dunes characterize this beach ideal for surfers and winter bodyboard, having calmer summer waters. It is located between cliffs and the River Sizandro
Foz Sizandro Beach, in Torres Vedras, combines the beauty of the ocean’s beaten waters with the beauty of the natural landscape of the surrounding vegetation.
With an extensive sandy beach, it has the particularity of becoming an almost island, fruit of the water that surrounds the beach. Good access and some beach supports, invite us to baths.
40 Ha next to the Blue Beach first sea line.
The extensive sandy beach and its dunes characterize this beach ideal for surfers and winter bodyboard, having calmer summer waters. It is located between cliffs and the River Sizandro
Foz Sizandro Beach, in Torres Vedras, combines the beauty of the ocean’s beaten waters with the beauty of the natural landscape of the surrounding vegetation.
With an extensive sandy beach, it has the particularity of becoming an almost island, fruit of the water that surrounds the beach. Good access and some beach supports, invite us to baths.
40 Ha next to the Blue Beach first sea line.
Contact
House 5 Bedrooms Duplex
Quinta do Anjo, Palmela, Distrito de Setúbal
Used · 250m²
With Garage
buy
490.000 €
Come and live with tranquility in a house with garden and pool, surrounded by the serenity of nature.
It is a villa with entrance to the hall, spacious living room with 60m2 and open to the pool, practical kitchen, with natural lighting and adapted to the use of the day to day, bedroom and social bathroom, on the ground floor.
Going up a little and already on the top floor, in the most reserved area of this house we have two suites with balcony, two bedrooms with exit to the terrace and a corridor.
In the garden and always at your disposal, you have the private pool, to rest, enjoy the sun and enjoy family moments.
Located in Quinta do Anjo in Palmela, located about 40 km from Lisbon, Palmela is a village to discover true natural treasures.
After all, nearby we find the Serra da Arrábida Natural Park or the Sado Nature Reserve.
At the top of the village, its imposing fortified castle, has Islamic origin and was conquered by D. Afonso Henriques, in the century. XII.
Within the walls is the former Convent of the Order of Santiago, current headquarters of the Historic Inn of Palmela, and the ruins of the Church of Santa Maria, among others.
The Church of Santiago de Palmela, a religious monument, is closely linked to the Order of Santiago.
The Venâncio Ribeiro da Costa Park, created in the first half of the century. XX, connects the Castle of Palmela to the historic center.
The Mother House of the Wine Route, located in the heart of the village, is an old winery with the stunning interior, now serves as an information point for wine tourism lovers.
In addition to Palmela being famous for its wines, the mills are undoubtedly another of its symbols. Testimonies of other times, located especially in the Serra do Louro.
It is a villa with entrance to the hall, spacious living room with 60m2 and open to the pool, practical kitchen, with natural lighting and adapted to the use of the day to day, bedroom and social bathroom, on the ground floor.
Going up a little and already on the top floor, in the most reserved area of this house we have two suites with balcony, two bedrooms with exit to the terrace and a corridor.
In the garden and always at your disposal, you have the private pool, to rest, enjoy the sun and enjoy family moments.
Located in Quinta do Anjo in Palmela, located about 40 km from Lisbon, Palmela is a village to discover true natural treasures.
After all, nearby we find the Serra da Arrábida Natural Park or the Sado Nature Reserve.
At the top of the village, its imposing fortified castle, has Islamic origin and was conquered by D. Afonso Henriques, in the century. XII.
Within the walls is the former Convent of the Order of Santiago, current headquarters of the Historic Inn of Palmela, and the ruins of the Church of Santa Maria, among others.
The Church of Santiago de Palmela, a religious monument, is closely linked to the Order of Santiago.
The Venâncio Ribeiro da Costa Park, created in the first half of the century. XX, connects the Castle of Palmela to the historic center.
The Mother House of the Wine Route, located in the heart of the village, is an old winery with the stunning interior, now serves as an information point for wine tourism lovers.
In addition to Palmela being famous for its wines, the mills are undoubtedly another of its symbols. Testimonies of other times, located especially in the Serra do Louro.
Contact
Office / Practice
Santo António, Lisboa, Distrito de Lisboa
Used · 49m²
buy
320.000 €
Office located in Torres das Amoreiras for Sale or Exchange for Apartment of housing or villa in Portugal / France.
Also known as Torres das Amoreiras, the Amoreiras Complex, located on one of the main avenues of the city, is a complex of offices, housing and shopping center, the Amoreiras Shopping Center. The Amoreiras Complex is one of the references of postmodernism Portuguese, being also the first large space related to commerce and services in Portugal, having become, at the time it opened its doors, in the 80s, the largest shopping center in the country and the fourth largest in Europe. In 2016 it gained a new attraction when it inaugurated at the top of Tower 1 the Amoreiras 360º Panoramic View, a viewpoint that quickly became a hotspot of the city because it allows a panoramic landscape of Lisbon and with a 360º view.
The Valmor and Municipal Architecture Prize was awarded to the Amoreiras Complex in 1993, a project by the architect Tomás Cardoso Taveira.
The office is located in Tower 2. The Entrance Hall has been fully renovated since December 2019, with six lifts for 21 people each and a bathroom adapted for people with reduced mobility.
The office was renovated in February 2018 and features:
- Armoured door;
- Double glazing and darkened with thermal and acoustic insulation;
- Excellent sun exposure;
- False ceiling in white plasterboard;
- Air conditioning common to the building but with individual / private regulation;
- Distribution of air conditioning through the ducts between the false ceiling and the slab;
- Two meters and two electrical panels from EDP for counting energy consumption divided by the two main areas of the office;
- Fire detector installed in each room;
- Women’s and men’s toilets in the hall of the office floor;
- The office has sewers for future private toilet.
Also known as Torres das Amoreiras, the Amoreiras Complex, located on one of the main avenues of the city, is a complex of offices, housing and shopping center, the Amoreiras Shopping Center. The Amoreiras Complex is one of the references of postmodernism Portuguese, being also the first large space related to commerce and services in Portugal, having become, at the time it opened its doors, in the 80s, the largest shopping center in the country and the fourth largest in Europe. In 2016 it gained a new attraction when it inaugurated at the top of Tower 1 the Amoreiras 360º Panoramic View, a viewpoint that quickly became a hotspot of the city because it allows a panoramic landscape of Lisbon and with a 360º view.
The Valmor and Municipal Architecture Prize was awarded to the Amoreiras Complex in 1993, a project by the architect Tomás Cardoso Taveira.
The office is located in Tower 2. The Entrance Hall has been fully renovated since December 2019, with six lifts for 21 people each and a bathroom adapted for people with reduced mobility.
The office was renovated in February 2018 and features:
- Armoured door;
- Double glazing and darkened with thermal and acoustic insulation;
- Excellent sun exposure;
- False ceiling in white plasterboard;
- Air conditioning common to the building but with individual / private regulation;
- Distribution of air conditioning through the ducts between the false ceiling and the slab;
- Two meters and two electrical panels from EDP for counting energy consumption divided by the two main areas of the office;
- Fire detector installed in each room;
- Women’s and men’s toilets in the hall of the office floor;
- The office has sewers for future private toilet.
Contact
Farm 20 Bedrooms
Maxial e Monte Redondo, Torres Vedras, Distrito de Lisboa
Used · 5,000m²
With Garage
buy
6.500.000 €
18th-century manorial estate with a palace in Torres Vedras, just 45 minutes from Lisbon.
Former residence of the Counts of Tarouca, the property, classified as Public Interest, boasts over 5,000m2 of built area, comprising a main house (manor), several annexes, a chapel, cellar, gardens (15,000 m2), and a 9-hectare plot of land with characteristic regional flora (pine trees, cork oaks, elm trees, strawberry trees, laurels, chestnut trees).
The manor, dating back to the 18th and 19th centuries, consists of 3 floors, with a gross built area of 1,700m2, and is distinguished by its imposing stone staircase, plastered walls, wooden floors and ceilings, frescoes, tiled coatings, and views over a large quadrangular courtyard. Highlighted is the property’s entrance through a stone archway, a gift to the Tarouca family for their contribution to the construction of the Palace of Mafra.
The gardens and extensive woodland provide an idyllic setting for serene walks and moments of contemplation, along shaded avenues, ornamental fountains, and historical heritage (chapel dedicated to Santo André Avelino, from 1778, and the Chapel of Santa Maria Madalena, from the early 19th century). Located at the front of the property, the late 18th-century Chapel, magnificently restored, impresses with its tile panels and the elegance of its Baroque style, with details that evoke possible past connections to Freemasonry.
In the wings adjoining the historic manor, an area built in the 1990s currently houses the facilities of an association, with the potential to create a truly unique lodging experience, where comfort merges with historical splendor.
With a rich history and timeless beauty, this property has enormous potential for a tourism project, offering a truly memorable experience where the past and present converge to create unforgettable moments of refinement and beauty.
Former residence of the Counts of Tarouca, the property, classified as Public Interest, boasts over 5,000m2 of built area, comprising a main house (manor), several annexes, a chapel, cellar, gardens (15,000 m2), and a 9-hectare plot of land with characteristic regional flora (pine trees, cork oaks, elm trees, strawberry trees, laurels, chestnut trees).
The manor, dating back to the 18th and 19th centuries, consists of 3 floors, with a gross built area of 1,700m2, and is distinguished by its imposing stone staircase, plastered walls, wooden floors and ceilings, frescoes, tiled coatings, and views over a large quadrangular courtyard. Highlighted is the property’s entrance through a stone archway, a gift to the Tarouca family for their contribution to the construction of the Palace of Mafra.
The gardens and extensive woodland provide an idyllic setting for serene walks and moments of contemplation, along shaded avenues, ornamental fountains, and historical heritage (chapel dedicated to Santo André Avelino, from 1778, and the Chapel of Santa Maria Madalena, from the early 19th century). Located at the front of the property, the late 18th-century Chapel, magnificently restored, impresses with its tile panels and the elegance of its Baroque style, with details that evoke possible past connections to Freemasonry.
In the wings adjoining the historic manor, an area built in the 1990s currently houses the facilities of an association, with the potential to create a truly unique lodging experience, where comfort merges with historical splendor.
With a rich history and timeless beauty, this property has enormous potential for a tourism project, offering a truly memorable experience where the past and present converge to create unforgettable moments of refinement and beauty.
Contact
Hotel 17 Bedrooms
São Vicente, Lisboa, Distrito de Lisboa
Used · 685m²
buy
5.500.000 €
Come discover this charming hotel, fully operational, in the Graça neighborhood, in São Vicente.
With 17 rooms, the establishment offers 700m2 of private gross area spread over 3 floors, and stands out for its landscaped outdoor space of 140m2, several terraces, and balconies, offering fantastic views of the neighborhood and the city.
In an atmosphere of comfort and charm, the space was completely renovated in 2017, with a licensing project that resulted in the enlargement of a former abandoned building.
The hotel consists of a studio and 16 double and triple rooms, with areas ranging from 11 to 35m2. The interiors are decorated with a contemporary touch, equipped with air conditioning, PVC double glazed windows, and wooden shutters. On the ground floor, there is a generous landscaped outdoor space overlooking the neighborhood, a reception, a 40m2 dining area, and a fully equipped 20m2 kitchen. One room is located on the ground floor, with direct access to the garden. On the top floor, the 3 rooms and the common living room benefit from south-facing balconies, offering fantastic views of the neighborhood.
This involves the sale of the company (’transfer of shares’) with the associated property, recently renovated. The company, with extensive experience in the field, has proven results evidenced by excellent visibility and an online satisfaction index (4.7 / 5).
Ideally located in one of Lisbon’s trendiest neighborhoods - Graça -, this establishment is perfect for those seeking an asset in full operation, with a high occupancy rate and immediate profitability.
Graça is one of Lisbon’s most sought-after neighborhoods, still preserving its charm and authenticity. With a wide range of green spaces, restaurants, cafes, and thriving traditional shops (fruit shops, grocery stores, butchers), the neighborhood is highly sought after by tourists, who come to visit its historical heritage and cultural vitality, as well as for the magnificent views that can be enjoyed from the viewpoints of Graça and Senhora do Monte.
With 17 rooms, the establishment offers 700m2 of private gross area spread over 3 floors, and stands out for its landscaped outdoor space of 140m2, several terraces, and balconies, offering fantastic views of the neighborhood and the city.
In an atmosphere of comfort and charm, the space was completely renovated in 2017, with a licensing project that resulted in the enlargement of a former abandoned building.
The hotel consists of a studio and 16 double and triple rooms, with areas ranging from 11 to 35m2. The interiors are decorated with a contemporary touch, equipped with air conditioning, PVC double glazed windows, and wooden shutters. On the ground floor, there is a generous landscaped outdoor space overlooking the neighborhood, a reception, a 40m2 dining area, and a fully equipped 20m2 kitchen. One room is located on the ground floor, with direct access to the garden. On the top floor, the 3 rooms and the common living room benefit from south-facing balconies, offering fantastic views of the neighborhood.
This involves the sale of the company (’transfer of shares’) with the associated property, recently renovated. The company, with extensive experience in the field, has proven results evidenced by excellent visibility and an online satisfaction index (4.7 / 5).
Ideally located in one of Lisbon’s trendiest neighborhoods - Graça -, this establishment is perfect for those seeking an asset in full operation, with a high occupancy rate and immediate profitability.
Graça is one of Lisbon’s most sought-after neighborhoods, still preserving its charm and authenticity. With a wide range of green spaces, restaurants, cafes, and thriving traditional shops (fruit shops, grocery stores, butchers), the neighborhood is highly sought after by tourists, who come to visit its historical heritage and cultural vitality, as well as for the magnificent views that can be enjoyed from the viewpoints of Graça and Senhora do Monte.
Contact
House 7 Bedrooms
Azeitão (São Lourenço e São Simão), Setúbal, Distrito de Setúbal
Used · 796m²
With Garage
buy
1.350.000 €
Discover your new home in this 7 bedroom property with pool, in Azeitão, where traditional charm meets modern comfort.
Consisting of a 4 bedroom main villa and a 3 bedroom secondary villa, this property offers a luxurious and functional space for your family and guests.
Upon entering the main villa, you are greeted by a hall that opens onto the large living room, equipped with a cosy fireplace and direct access to the garden and pool, creating the environment for relaxing and leisure moments.
The dining room, also with a fireplace, provides an elegant space for family meals and festive dinners.
The kitchen is fully equipped with high-quality Miele appliances, ensuring an excellent cooking experience.
Complementing the ground floor is a utility room, a practical laundry room and two well-equipped bathrooms.
On the top floor, the master suite offers a tranquil haven to start and end the day. This floor also includes three additional bedrooms, perfect for family members or visitors, and a spacious bathroom. To top it all off, the terrace provides additional outdoor space to take in the view.
Secondary House
The secondary villa begins with a cosy entrance hall leading to a living room with a fireplace, ideal for moments of relaxation. On the upper floor, a suite offers a private and comfortable space, accompanied by two additional bedrooms and a shared bathroom.
Outside, the garden with deck surrounds the pool, creating an ideal setting for sunbathing and outdoor parties. Two porches provide additional areas for relaxation and entertaining, one equipped with a terrace and the other with a barbecue and wood-burning oven, ideal for al fresco dining. A poolside bathroom adds convenience to this exceptional outdoor space.
Consisting of a 4 bedroom main villa and a 3 bedroom secondary villa, this property offers a luxurious and functional space for your family and guests.
Upon entering the main villa, you are greeted by a hall that opens onto the large living room, equipped with a cosy fireplace and direct access to the garden and pool, creating the environment for relaxing and leisure moments.
The dining room, also with a fireplace, provides an elegant space for family meals and festive dinners.
The kitchen is fully equipped with high-quality Miele appliances, ensuring an excellent cooking experience.
Complementing the ground floor is a utility room, a practical laundry room and two well-equipped bathrooms.
On the top floor, the master suite offers a tranquil haven to start and end the day. This floor also includes three additional bedrooms, perfect for family members or visitors, and a spacious bathroom. To top it all off, the terrace provides additional outdoor space to take in the view.
Secondary House
The secondary villa begins with a cosy entrance hall leading to a living room with a fireplace, ideal for moments of relaxation. On the upper floor, a suite offers a private and comfortable space, accompanied by two additional bedrooms and a shared bathroom.
Outside, the garden with deck surrounds the pool, creating an ideal setting for sunbathing and outdoor parties. Two porches provide additional areas for relaxation and entertaining, one equipped with a terrace and the other with a barbecue and wood-burning oven, ideal for al fresco dining. A poolside bathroom adds convenience to this exceptional outdoor space.
Contact
House 4 Bedrooms
Albufeira, Albufeira e Olhos de Água, Distrito de Faro
New · 308m²
With Garage
buy
3.200.000 €
Discover the pinnacle of luxury and comfort in this brand new 4 bedroom villa in Albufeira. With fabulous sea views, a modern design and superior quality finishes, this three-storey property, equipped with all the latest conveniences, promises an unrivalled living experience.
Key features:
Floor 0:
- Imposing entrance
- Living and dining room and fully equipped open space kitchen
The appliances in the house are all of the highest range and include an American fridge, oven, microwave, induction hob with ventilation, dishwasher, washing machine and dryer.
- Two spacious and exquisite suites
- An elegant powder room
- Large terrace with a stunning view, with swimming pool and jacuzzi
- Cozy fire pit, ideal for moments of leisure and relaxation
- Lawn area
Floor 1:
- Two suites with access to private terraces
- Environments designed to provide maximum privacy and comfort
Floor 2:
- Terrace with stunning views and pre-installation for jacuzzi
- A large and perfect space to relax and enjoy the sunset
Floor -1:
- Spacious basement for parking, adding even more convenience and security
Modern Conveniences:
- Elevator with capacity for 4 people, offering easy and practical access to all floors
- Underfloor heating that guarantees a comfortable environment all year round, allows energy and cost savings, being more aesthetic and more hygienic, the ideal solution for families and children.
- Air conditioning with linear ducts for perfect climate control, which gives it a much more modern aesthetic and greater efficiency.
- The entire house is managed by the Teletask solution which connects and integrates multiple systems that will open up a new world of comfort, simplicity, security and more efficient energy management with a simple touch.
This villa is not just a house; it’s a lifestyle. Every detail has been meticulously planned to offer the ultimate in luxury and comfort. Located in one of the most desirable areas of Albufeira, this property is the perfect choice for those looking for elegance and modernity in one place.
Contact us to schedule a visit and let yourself be enchanted by this magnificent luxury retreat in Albufeira. Live the experience of an exclusive and sophisticated life.
Private Luxury Real Estate is a real estate agency based in Lisbon, on Avenida da Liberdade and with stores in Cascais and Azeitão.
We are a reference in the medium-high segment and we select the most exclusive properties for you.
At Private Luxury Real Estate we know that buying a home is one of the most important decisions in life, involving a financial and emotional investment.
For this reason, we believe in a Tailor Made concept, a tailor-made solution for each client, with attention to the smallest details.
Key features:
Floor 0:
- Imposing entrance
- Living and dining room and fully equipped open space kitchen
The appliances in the house are all of the highest range and include an American fridge, oven, microwave, induction hob with ventilation, dishwasher, washing machine and dryer.
- Two spacious and exquisite suites
- An elegant powder room
- Large terrace with a stunning view, with swimming pool and jacuzzi
- Cozy fire pit, ideal for moments of leisure and relaxation
- Lawn area
Floor 1:
- Two suites with access to private terraces
- Environments designed to provide maximum privacy and comfort
Floor 2:
- Terrace with stunning views and pre-installation for jacuzzi
- A large and perfect space to relax and enjoy the sunset
Floor -1:
- Spacious basement for parking, adding even more convenience and security
Modern Conveniences:
- Elevator with capacity for 4 people, offering easy and practical access to all floors
- Underfloor heating that guarantees a comfortable environment all year round, allows energy and cost savings, being more aesthetic and more hygienic, the ideal solution for families and children.
- Air conditioning with linear ducts for perfect climate control, which gives it a much more modern aesthetic and greater efficiency.
- The entire house is managed by the Teletask solution which connects and integrates multiple systems that will open up a new world of comfort, simplicity, security and more efficient energy management with a simple touch.
This villa is not just a house; it’s a lifestyle. Every detail has been meticulously planned to offer the ultimate in luxury and comfort. Located in one of the most desirable areas of Albufeira, this property is the perfect choice for those looking for elegance and modernity in one place.
Contact us to schedule a visit and let yourself be enchanted by this magnificent luxury retreat in Albufeira. Live the experience of an exclusive and sophisticated life.
Private Luxury Real Estate is a real estate agency based in Lisbon, on Avenida da Liberdade and with stores in Cascais and Azeitão.
We are a reference in the medium-high segment and we select the most exclusive properties for you.
At Private Luxury Real Estate we know that buying a home is one of the most important decisions in life, involving a financial and emotional investment.
For this reason, we believe in a Tailor Made concept, a tailor-made solution for each client, with attention to the smallest details.
Contact
Apartment Block
S.Maria e S.Miguel, S.Martinho, S.Pedro Penaferrim, Sintra, Distrito de Lisboa
Under construction · 1,212m²
buy
2.400.000 €
Fabulous investment opportunity in an apart-hotel development project ’Sintra Boutique’, which includes
apartments (with assignment of property rights to each flat), commercial premises,
Reception, café, lounge area, parking spaces and garage boxes.
In the context of the Sintra Municipal Development Plan, this project is one of the most recent and promising solutions for the renovation and improvement of the urban environment.
It is a plot of land and set of buildings in Sintra, located in one of the picturesque and historic areas of the tourist centre of the city, being close to several cultural and tourist attractions.
This enterprise offers panoramic views of ancient castles, over the mountain valley of the Sintra region and the ocean.
The development concept of this project is a combination of the historical heritage of this region with more modern integrations.
The stable and growing tourist demand annually, combined with the acute scarcity of existing resources that the market offers, gives this project extreme relevance, sustainability and high profitability. This makes it an attractive and promising investment, both from a medium and long-term perspective.
Sintra, a city with a splendid royal past, is central to Portugal’s tourist and cultural scene, being an indispensable component of Lisbon’s cultural fun.
Its unique architecture is visited annually by more than 5 million tourists, and the tourist flow continues to
grow steadily.
This place attracts by its numerous unique attractions: magnificent castles - Pena Palace, Medieval Moorish Castle, the mysterious Quinta da Regaleira, the exquisite Monserrat Palace and others.
The westernmost point of Europe, Cabo da Roca, surprises with its spectacular views, while Azenhas do Mar is the most famous beach.
The Sintra-Cascais Natural Park surprises with its forests, dams, waterfalls, beaches and natural landscapes, diversity of flora and fauna. And this is just a part of what Sintra has to offer!
However, the current situation of the Sintra tourist accommodation market indicates a shortage of supply, which represents a remarkable opportunity for investors. Investing in Sintra promises not only high rental income, but also the prospect of participating in a touristic market dynamic.
Considering the strategic importance of Sintra, its privileged position next to Lisbon and the constant growth of tourist interest, investing in Sintra is a smart decision that provides returns.
apartments (with assignment of property rights to each flat), commercial premises,
Reception, café, lounge area, parking spaces and garage boxes.
In the context of the Sintra Municipal Development Plan, this project is one of the most recent and promising solutions for the renovation and improvement of the urban environment.
It is a plot of land and set of buildings in Sintra, located in one of the picturesque and historic areas of the tourist centre of the city, being close to several cultural and tourist attractions.
This enterprise offers panoramic views of ancient castles, over the mountain valley of the Sintra region and the ocean.
The development concept of this project is a combination of the historical heritage of this region with more modern integrations.
The stable and growing tourist demand annually, combined with the acute scarcity of existing resources that the market offers, gives this project extreme relevance, sustainability and high profitability. This makes it an attractive and promising investment, both from a medium and long-term perspective.
Sintra, a city with a splendid royal past, is central to Portugal’s tourist and cultural scene, being an indispensable component of Lisbon’s cultural fun.
Its unique architecture is visited annually by more than 5 million tourists, and the tourist flow continues to
grow steadily.
This place attracts by its numerous unique attractions: magnificent castles - Pena Palace, Medieval Moorish Castle, the mysterious Quinta da Regaleira, the exquisite Monserrat Palace and others.
The westernmost point of Europe, Cabo da Roca, surprises with its spectacular views, while Azenhas do Mar is the most famous beach.
The Sintra-Cascais Natural Park surprises with its forests, dams, waterfalls, beaches and natural landscapes, diversity of flora and fauna. And this is just a part of what Sintra has to offer!
However, the current situation of the Sintra tourist accommodation market indicates a shortage of supply, which represents a remarkable opportunity for investors. Investing in Sintra promises not only high rental income, but also the prospect of participating in a touristic market dynamic.
Considering the strategic importance of Sintra, its privileged position next to Lisbon and the constant growth of tourist interest, investing in Sintra is a smart decision that provides returns.
Contact
House 5 Bedrooms Duplex
Sesimbra (Castelo), Distrito de Setúbal
Used · 146m²
With Garage
buy
640.000 €
Detached villa T5, with heated pool, countryside views, garden and barbecue, located near the beaches of Sesimbra, Meco and Albufeira Lagoon.
This is a villa with living room open to the garden and overlooking the pool, open space kitchen, two suites with dressing room, three bedrooms, four bathrooms and gym.
Already in the garden we find the heated pool, the barbecue and garage.
Composed with air conditioning, electric shutters, solar panels, video intercom and reinforced door.
The town of Sesimbra has been dedicated to fishing for centuries, its port by the privileged natural characteristics where it belongs, is particularly suited to the development of the fishing industry, and also has unparalleled conditions for the development of activities related to water sports such as sailing, rowing, recreational fishing among others, and is now recognized nationally and internationally for the excellence of the waters of its coast to practice diving.
The beach has fine, golden sand and turquoise waters. Besides having a very interesting architectural heritage, dominated by the Sesimbra Castle, of Arabic origin and located on a hill beside the town.
Sesimbra is an ideal place to enjoy seafood and fresh fish, since there are many varieties of excellent restaurants, which have the freshest fish in the region.
One can also enjoy the cruise trips, guided tours and underwater activities, not forgetting the visits to Cabo Espichel, where one can see dinosaur remains and the Sanctuary of Nossa Senhora do Cabo.
This is a villa with living room open to the garden and overlooking the pool, open space kitchen, two suites with dressing room, three bedrooms, four bathrooms and gym.
Already in the garden we find the heated pool, the barbecue and garage.
Composed with air conditioning, electric shutters, solar panels, video intercom and reinforced door.
The town of Sesimbra has been dedicated to fishing for centuries, its port by the privileged natural characteristics where it belongs, is particularly suited to the development of the fishing industry, and also has unparalleled conditions for the development of activities related to water sports such as sailing, rowing, recreational fishing among others, and is now recognized nationally and internationally for the excellence of the waters of its coast to practice diving.
The beach has fine, golden sand and turquoise waters. Besides having a very interesting architectural heritage, dominated by the Sesimbra Castle, of Arabic origin and located on a hill beside the town.
Sesimbra is an ideal place to enjoy seafood and fresh fish, since there are many varieties of excellent restaurants, which have the freshest fish in the region.
One can also enjoy the cruise trips, guided tours and underwater activities, not forgetting the visits to Cabo Espichel, where one can see dinosaur remains and the Sanctuary of Nossa Senhora do Cabo.
Contact
Land
Montijo e Afonsoeiro, Distrito de Setúbal
Used · 5,000m²
buy
780.000 €
Urban Terrain
excellent location in Montijo, near the accesses of the A33 with friendly look for 25 fires, buildings of 3 floors
____
Private Luxury Real Estate is a consultant specialized in the marketing of luxury real estate in the most premium areas of Portugal.
Founded by the SCI Group, it is responsible for a large number of premium real estate transactions in the Portuguese.
We provide a service of distinguished excellence, always taking into account that, behind each real estate transaction, there is a person or a family.
The company intends to act in the best interests of its customers, offering discretion, expertise and professionalism, in order to establish lasting relationships with them.
Maximum customer satisfaction is a vital point for the success of Private Luxury Real Estate.
excellent location in Montijo, near the accesses of the A33 with friendly look for 25 fires, buildings of 3 floors
____
Private Luxury Real Estate is a consultant specialized in the marketing of luxury real estate in the most premium areas of Portugal.
Founded by the SCI Group, it is responsible for a large number of premium real estate transactions in the Portuguese.
We provide a service of distinguished excellence, always taking into account that, behind each real estate transaction, there is a person or a family.
The company intends to act in the best interests of its customers, offering discretion, expertise and professionalism, in order to establish lasting relationships with them.
Maximum customer satisfaction is a vital point for the success of Private Luxury Real Estate.
Contact
Farm 4 Bedrooms Duplex
Vila Franca de Xira, Distrito de Lisboa
Used · 493m²
buy
715.000 €
Farm in Vila Franca de Xira with 11204m2 just 15 minutes from Lisbon.
An exclusive Private Luxury Real Estate
Quinta de Charme, with enormous potential, in which various activities can be developed, such as tourism, restoration, agriculture, livestock, sports activities such as equestrian, ATL, artistic activities, Hotel for animals, veterinary center, among others.
Located in a very quiet and beautiful location, the property consists of;
Two independent semi-detached houses for housing, T2 (200.26m2)+ T2 (53.70m2)
-The larger T2 has excellent areas and an attic that can be used to make more rooms.
-a pavilion for livestock farming, with about 240m2, deactivated, can be transformed for housing or for any other purpose.
-several boxes for animals.
-an irrigation tank that in summer also serves as a swimming pool, a borehole and a well both in operation.
- Fruit trees
-flat terrain.
Toponymy
The Frankish villages were, in medieval times, villages that had been granted tax or customs privileges by means of a charter. As for the etymology ’Xira’ it comes from the archaic Portuguese ’cira’, which means ’brenha or dense bush
Vila Franca de Xira was elevated to city status on June 28, 1984, together with Barreiro, Matosinhos, Mirandela, Oliveira de Azeméis, Ovar, São João da Madeira and Vila Nova de Gaia, in the second package of elevation to cities of the democratic regime in Portugal.
The festivals of Vila Franca De Xira, known as ’Colete Encarnado’ are held on the first weekend of July and during the first week of October the old ’Feira de Outubro’ is held, today called the Handicraft Fair.
Vila Franca de Xira in the Arab period was called ’as-Shirush’. In place of the current municipality of Vila Franca de Xira existed throughout the Middle Ages and until the mid-nineteenth century four distinct municipalities - the Peoples (today a village of the parish of Vila Franca de Xira), Alverca, Alhandra and Vila Franca; in 1855, however, they were all integrated into the current municipality of Vila Franca.
An exclusive Private Luxury Real Estate
Quinta de Charme, with enormous potential, in which various activities can be developed, such as tourism, restoration, agriculture, livestock, sports activities such as equestrian, ATL, artistic activities, Hotel for animals, veterinary center, among others.
Located in a very quiet and beautiful location, the property consists of;
Two independent semi-detached houses for housing, T2 (200.26m2)+ T2 (53.70m2)
-The larger T2 has excellent areas and an attic that can be used to make more rooms.
-a pavilion for livestock farming, with about 240m2, deactivated, can be transformed for housing or for any other purpose.
-several boxes for animals.
-an irrigation tank that in summer also serves as a swimming pool, a borehole and a well both in operation.
- Fruit trees
-flat terrain.
Toponymy
The Frankish villages were, in medieval times, villages that had been granted tax or customs privileges by means of a charter. As for the etymology ’Xira’ it comes from the archaic Portuguese ’cira’, which means ’brenha or dense bush
Vila Franca de Xira was elevated to city status on June 28, 1984, together with Barreiro, Matosinhos, Mirandela, Oliveira de Azeméis, Ovar, São João da Madeira and Vila Nova de Gaia, in the second package of elevation to cities of the democratic regime in Portugal.
The festivals of Vila Franca De Xira, known as ’Colete Encarnado’ are held on the first weekend of July and during the first week of October the old ’Feira de Outubro’ is held, today called the Handicraft Fair.
Vila Franca de Xira in the Arab period was called ’as-Shirush’. In place of the current municipality of Vila Franca de Xira existed throughout the Middle Ages and until the mid-nineteenth century four distinct municipalities - the Peoples (today a village of the parish of Vila Franca de Xira), Alverca, Alhandra and Vila Franca; in 1855, however, they were all integrated into the current municipality of Vila Franca.
Contact
House 8 Bedrooms
S.Maria e S.Miguel, S.Martinho, S.Pedro Penaferrim, Sintra, Distrito de Lisboa
For refurbishment · 366m²
buy
1.250.000 €
Palaçada villa and house of the caretaker, overlooking the Moorish Castle and over the countryside, for rehabilitation.
Situated in the centre of Sintra, next to the Olga Cadaval Cultural Centre.
Area of strong influx of tourists, with commerce, hotels, restaurants, cafes and explained.
Inserted in a plot of 1,401 m2, with hole, tank, house of the caretaker and warehouse. And composed of basement, ground floor and first floor.
The rehabilitation project, directed to local accommodation, is in the process of being under consideration, and eight bedrooms are planned, all with bathroom, breakfast room and kitchen, inside the villa. Outside another bedroom with bathroom.
In the house of the caretaker there is the possibility of two suites and a room.
Sintra is a tourist town at the foot of the Sintra mountain range, situated near Lisbon. For a long time a royal shrine, its wooded land is studded with farms and palaces. The National Palace of Sintra, moorish and Manueline style, is distinguished by the two stunning identical chimneys and elaborate tiles. The hilltop 19th-century Pena National Palace is known for its extravagant design and stunning views.
Areas:
Useful area: 366 m2
Dependent area: 18 m2
Gross Area: 384 m2
Land area: 1 401 m2
Situated in the centre of Sintra, next to the Olga Cadaval Cultural Centre.
Area of strong influx of tourists, with commerce, hotels, restaurants, cafes and explained.
Inserted in a plot of 1,401 m2, with hole, tank, house of the caretaker and warehouse. And composed of basement, ground floor and first floor.
The rehabilitation project, directed to local accommodation, is in the process of being under consideration, and eight bedrooms are planned, all with bathroom, breakfast room and kitchen, inside the villa. Outside another bedroom with bathroom.
In the house of the caretaker there is the possibility of two suites and a room.
Sintra is a tourist town at the foot of the Sintra mountain range, situated near Lisbon. For a long time a royal shrine, its wooded land is studded with farms and palaces. The National Palace of Sintra, moorish and Manueline style, is distinguished by the two stunning identical chimneys and elaborate tiles. The hilltop 19th-century Pena National Palace is known for its extravagant design and stunning views.
Areas:
Useful area: 366 m2
Dependent area: 18 m2
Gross Area: 384 m2
Land area: 1 401 m2
Contact
Rural Land
Vale de Touros, Palmela, Distrito de Setúbal
255,404m²
buy
3.891.000 €
The aforementioned set of plots total 255,404m2, being classified in PDM in distinct space classes according to the following approximate areas:
Industrial Space 100,400m2
Agroforestry Space Cat.II 148,284m2
Cat.I Agricultural Space (National Agricultural Reserve) 1,365m2
Natural Space (Water line and protection strip) 5,355m2
The applicability of the urban indicators provided for in the PDM results in the following buildings:
Industrial use - 53,907.10m2
Warehouses - 70,280.10m2
Information transcribed from the PIP (request for prior information) on 03/26/2004
The rustic land with logistical and/or industrial potential is located in Vale Toiros, totaling an area of 255,404 m2
Very close to Galp’s service area in Palmela (about 280m from the A2), parish and municipality of Palmela, integrated in the district of Setúbal, it is located on the south bank of the Tagus, and is surrounded by the Municipalities of Setúbal, Montijo, Barreiro and Pegões.
Its location benefits from communication routes, such as the A2 (Lisbon / Setúbal), A12 (Lisbon / Algarve) which connects the A1 (Lisbon / Porto).
The center of Lisbon is easily accessible via the A2 or A12, and Lisbon International Airport is about 35 minutes away.
The characteristics and potential of the land are presented in the response to the Request for Prior Information issued by CM Palmela and which includes the opinions already issued.
Industrial Space 100,400m2
Agroforestry Space Cat.II 148,284m2
Cat.I Agricultural Space (National Agricultural Reserve) 1,365m2
Natural Space (Water line and protection strip) 5,355m2
The applicability of the urban indicators provided for in the PDM results in the following buildings:
Industrial use - 53,907.10m2
Warehouses - 70,280.10m2
Information transcribed from the PIP (request for prior information) on 03/26/2004
The rustic land with logistical and/or industrial potential is located in Vale Toiros, totaling an area of 255,404 m2
Very close to Galp’s service area in Palmela (about 280m from the A2), parish and municipality of Palmela, integrated in the district of Setúbal, it is located on the south bank of the Tagus, and is surrounded by the Municipalities of Setúbal, Montijo, Barreiro and Pegões.
Its location benefits from communication routes, such as the A2 (Lisbon / Setúbal), A12 (Lisbon / Algarve) which connects the A1 (Lisbon / Porto).
The center of Lisbon is easily accessible via the A2 or A12, and Lisbon International Airport is about 35 minutes away.
The characteristics and potential of the land are presented in the response to the Request for Prior Information issued by CM Palmela and which includes the opinions already issued.
Contact
Farm 5 Bedrooms
Palmela, Distrito de Setúbal
Used · 422m²
With Garage
buy
3.000.000 €
Come and enjoy unique moments relaxing by the pool with panoramic views over the mountains, enjoying the stunning vineyard and tasting a delicious wine produced in the farm itself.
This 5 bedroom farm located in the Serra da Arrábida, in Palmela, is a real treasure.
Having the main house a dining room with fireplace and a living room overlooking the pool and the mountains, creating a warm and inviting atmosphere.
The kitchen also with fireplace, becomes a perfect place to prepare delicious meals.
In addition, this housing has two suites and three bedrooms, providing enough space for the whole family or friends.
Imagine waking up every morning to the breathtaking view over the mountains and relaxing by the pool while enjoying the scenery.
Also part of this property are a rustic shed and an agricultural machine to take care of the vineyard.
And to top it off, a beautiful tank with water lilies adds a special touch to this charming place.
Do not miss the opportunity to own this amazing property and enjoy unforgettable moments.
The village of Palmela, located about 40 km from Lisbon, is synonymous with discovering true natural treasures.
At the top of a hill, its imposing fortified castle, has Islamic origin and was conquered by D. Afonso Henriques, in the century. XII.
Within the walls is the former Convent of the Order of Santiago, current headquarters of the Historic Inn of Palmela, and the ruins of the Church of Santa Maria, among others.
The Mother House of the Wine Route, located in the heart of the village, is an old winery with the stunning interior, now serves as an information point for wine tourism lovers.
In addition to Palmela being famous for its wines, the mills are undoubtedly another of its symbols. Testimonies of other times, located especially in the Serra do Louro.
This 5 bedroom farm located in the Serra da Arrábida, in Palmela, is a real treasure.
Having the main house a dining room with fireplace and a living room overlooking the pool and the mountains, creating a warm and inviting atmosphere.
The kitchen also with fireplace, becomes a perfect place to prepare delicious meals.
In addition, this housing has two suites and three bedrooms, providing enough space for the whole family or friends.
Imagine waking up every morning to the breathtaking view over the mountains and relaxing by the pool while enjoying the scenery.
Also part of this property are a rustic shed and an agricultural machine to take care of the vineyard.
And to top it off, a beautiful tank with water lilies adds a special touch to this charming place.
Do not miss the opportunity to own this amazing property and enjoy unforgettable moments.
The village of Palmela, located about 40 km from Lisbon, is synonymous with discovering true natural treasures.
At the top of a hill, its imposing fortified castle, has Islamic origin and was conquered by D. Afonso Henriques, in the century. XII.
Within the walls is the former Convent of the Order of Santiago, current headquarters of the Historic Inn of Palmela, and the ruins of the Church of Santa Maria, among others.
The Mother House of the Wine Route, located in the heart of the village, is an old winery with the stunning interior, now serves as an information point for wine tourism lovers.
In addition to Palmela being famous for its wines, the mills are undoubtedly another of its symbols. Testimonies of other times, located especially in the Serra do Louro.
Contact
Farm 20 Bedrooms
Azeitão (São Lourenço e São Simão), Setúbal, Distrito de Setúbal
Used · 6,000m²
With Garage
buy
5.000.000 €
Homeland with 271 hectares in the Serra da Arrábida - Setúbal. One of the regions low population density, reveals itself to be one of the well-kept secrets of Portugal. Occupying a position of extreme relevance in the national territory, unveils unique landscapes, pristine, endless paradisiacal beaches and incalculable beauty.
Land of welcome and hospitality, it is recognized for the gastronomy and wines of excellence, respect for environmental sustainability and preservation of ancestral traditions and customs.
The Estate, located in the heart of The Mountain, in the heart of Extremadura, emerges framed in this time capsule that extends over 271 hectares, composed of all the infrastructures to support the breeding of horses. These magnificent animals run almost in a wild register, freely through valleys and mountains.
From the riding ring with an unusual dimension, to the pits, to the maternity, to the bullring and to all the facilities of the staff, this property is prepared for the challenges of equestrian creation.
Here, time does not seem to go, history recedes to time immemorial, the territory occupies an endless space and one lives a day-to-day submerged in a silence that is heard.
Far and near everything, the immensity of losing sight allows you to live in privacy, harmony and security.
An exclusivity that serves the purposes of those looking for a Home(Sadade near Lisbon).
Land of welcome and hospitality, it is recognized for the gastronomy and wines of excellence, respect for environmental sustainability and preservation of ancestral traditions and customs.
The Estate, located in the heart of The Mountain, in the heart of Extremadura, emerges framed in this time capsule that extends over 271 hectares, composed of all the infrastructures to support the breeding of horses. These magnificent animals run almost in a wild register, freely through valleys and mountains.
From the riding ring with an unusual dimension, to the pits, to the maternity, to the bullring and to all the facilities of the staff, this property is prepared for the challenges of equestrian creation.
Here, time does not seem to go, history recedes to time immemorial, the territory occupies an endless space and one lives a day-to-day submerged in a silence that is heard.
Far and near everything, the immensity of losing sight allows you to live in privacy, harmony and security.
An exclusivity that serves the purposes of those looking for a Home(Sadade near Lisbon).
Contact
Detached House 6 Bedrooms Duplex
Lumiar, Lisboa, Distrito de Lisboa
Used · 402m²
With Garage
buy
2.600.000 €
House T6, with panoramic view over the garden, with the potential to put a private elevator
A villa for total renovation, but that the final product can be a luxury house of large dimensions, with the advantage of being able to customize everything to your liking. Implanted in a plot of land of 2.430 m2, with completely unobstructed view over the whole property.
Built in the 50’s VILLA BUENOS AIRES is an exclusive property for those looking for a dream abode, in an idyllic and urban location at the same time.
LOCATION
Located in LUMIAR, next to the Palaces, and exclusive and Premium area of Lisbon, with quick access to the 2nd Circular, north-south axis and A5 highway, which both connect Cascais to Lisbon.
You can go to various places of commerce, including pharmacies, medical clinics, banks and restaurants, in a short time.
Among its residents are several international personalities and some Portuguese nobility
VILLA BUENOS AIRES is located 5 minutes from Lisbon Airport, 10 minutes from the Center of Lisbon and 20 minutes from Cascais.
With a V6 typology, VILLA BUENOS is located on a plot of 2.430m2 with a gross area of 632m2 and interior of 557m2, which is distributed over 2 floors.
The six bedrooms of VILLA BUENOS are all large, with 3 on the upper floor (but also ground floor) and three on the ground floor, overlooking the garden.
All rooms have wardrobes, connection to TVs and internet for the greatest comfort of its inhabitants.
A master suite - with more than 40 m2 - in addition to the private toilet with shower, it also has a closet, terrace and a possibility of jacuzzi.
The living room has more than 60m2 and is designed to design with two distinct environments: the dining room and area to install a piano lounge
If you bet on the fully glazed walls, there will be the entrance in the natural light, highlighting the beauty of the numerous works of art that can decorate the walls of every house
The kitchen deserves to be equipped with state-of-the-art appliances and a raised countertop with for quick meals.
A landscape project will turn the garden into a stunning lawn of VILLA BUENOS and you can build your GYM, where you can do the most varied workouts.
A VILLA that provides its residents with the symbiosis of two seemingly contrasting concepts:
The joy, simplicity and carefree living in an idyllic area and at the same time with the proximity of a Vibrant Metropolis
The size of VILLA B|UENOS is prepared to structure in order to receive family and friends, in an environment of tranquility, joy, fun, luxury and intimate, in a private way, particularly UNIQUE...
A villa for total renovation, but that the final product can be a luxury house of large dimensions, with the advantage of being able to customize everything to your liking. Implanted in a plot of land of 2.430 m2, with completely unobstructed view over the whole property.
Built in the 50’s VILLA BUENOS AIRES is an exclusive property for those looking for a dream abode, in an idyllic and urban location at the same time.
LOCATION
Located in LUMIAR, next to the Palaces, and exclusive and Premium area of Lisbon, with quick access to the 2nd Circular, north-south axis and A5 highway, which both connect Cascais to Lisbon.
You can go to various places of commerce, including pharmacies, medical clinics, banks and restaurants, in a short time.
Among its residents are several international personalities and some Portuguese nobility
VILLA BUENOS AIRES is located 5 minutes from Lisbon Airport, 10 minutes from the Center of Lisbon and 20 minutes from Cascais.
With a V6 typology, VILLA BUENOS is located on a plot of 2.430m2 with a gross area of 632m2 and interior of 557m2, which is distributed over 2 floors.
The six bedrooms of VILLA BUENOS are all large, with 3 on the upper floor (but also ground floor) and three on the ground floor, overlooking the garden.
All rooms have wardrobes, connection to TVs and internet for the greatest comfort of its inhabitants.
A master suite - with more than 40 m2 - in addition to the private toilet with shower, it also has a closet, terrace and a possibility of jacuzzi.
The living room has more than 60m2 and is designed to design with two distinct environments: the dining room and area to install a piano lounge
If you bet on the fully glazed walls, there will be the entrance in the natural light, highlighting the beauty of the numerous works of art that can decorate the walls of every house
The kitchen deserves to be equipped with state-of-the-art appliances and a raised countertop with for quick meals.
A landscape project will turn the garden into a stunning lawn of VILLA BUENOS and you can build your GYM, where you can do the most varied workouts.
A VILLA that provides its residents with the symbiosis of two seemingly contrasting concepts:
The joy, simplicity and carefree living in an idyllic area and at the same time with the proximity of a Vibrant Metropolis
The size of VILLA B|UENOS is prepared to structure in order to receive family and friends, in an environment of tranquility, joy, fun, luxury and intimate, in a private way, particularly UNIQUE...
Contact
Farm 8 Bedrooms
Vale de Santarém, Distrito de Santarém
Used · 1,800m²
With Garage
buy
850.000 €
Estate with 12 hectares in the Vale de Santarém with a charming house of the Century. XVII, with a lot of history to tell.
Located in one of the region of low population density, one of the best kept secrets of Portugal arises. Occupying a position of extreme relevance in the national territory, it unveils unique landscapes, immaculate, endless and of incalculable beauty.
Land of welcome and hospitality, it is known for its gastronomy and wines of excellence, respect for environmental sustainability and preservation of ancestral traditions and customs.
The Herdade, located in the heart of the village of the Santarém valley, emerges framed in this time capsule that extends over 12 hectares,
This property has all the infrastructures both to support agriculture and horse breeding. These animals, magnificent, can run in almost a wild register, freeway through valleys and mountains.
The main house consists of two living rooms, library, office, kitchen and five bedrooms. There are also horse pits, a dilapidated distillery, warehouses and staff facilities.
This property is prepared for the challenges of farm life, equestrian breeding, agriculture or perhaps a charming hotel.
Here, time does not seem to walk, history goes back to time immemorial, the territory occupies an endless space and one lives a day-to-day submerged in a silence where it is possible to observe nature in its fullness.
Far and close to everything, an immensity of losing sight that allows you to live in privacy, harmony and security.
An exclusivity that serves the purposes of those looking for a Herdade near Lisbon.
Located in one of the region of low population density, one of the best kept secrets of Portugal arises. Occupying a position of extreme relevance in the national territory, it unveils unique landscapes, immaculate, endless and of incalculable beauty.
Land of welcome and hospitality, it is known for its gastronomy and wines of excellence, respect for environmental sustainability and preservation of ancestral traditions and customs.
The Herdade, located in the heart of the village of the Santarém valley, emerges framed in this time capsule that extends over 12 hectares,
This property has all the infrastructures both to support agriculture and horse breeding. These animals, magnificent, can run in almost a wild register, freeway through valleys and mountains.
The main house consists of two living rooms, library, office, kitchen and five bedrooms. There are also horse pits, a dilapidated distillery, warehouses and staff facilities.
This property is prepared for the challenges of farm life, equestrian breeding, agriculture or perhaps a charming hotel.
Here, time does not seem to walk, history goes back to time immemorial, the territory occupies an endless space and one lives a day-to-day submerged in a silence where it is possible to observe nature in its fullness.
Far and close to everything, an immensity of losing sight that allows you to live in privacy, harmony and security.
An exclusivity that serves the purposes of those looking for a Herdade near Lisbon.
Contact
Building
Santa Apolónia (São Vicente de Fora), Lisboa, Distrito de Lisboa
Used · 620m²
View Sea
buy
1.780.000 €
Come and see this property of enormous potential, for total renovation, with Tagus view, close to the National Pantheon and Santa Apolónia station.
The property, in total ownership, has 650m2 of gross area spread over 4 floors, and is completely vacant. It consists of 5 fractions (2x studios; 2x T2; 1x T4) and a commercial space on the ground level.
It does not have an approved project, which allows the investor a panoply of different investment options.
By means of a PIP submitted to CMLisboa, there may be the possibility of expanding another floor, in alignment with the adjoining building, allowing the opening of a large terrace, with fantastic views over the Tagus and riverfront.
Of note, the patio of the flat located on the 2nd floor (currently the last floor) and the existing terrace, with enormous potential.
Plot area: 205m2
Implantation area: 128m2
Floor area 0: 128m2
Floor area 1: 149m2
Floor area 2: 205m2
Attic area: 133m2
The property is very close to unavoidable tourist points of interest (flea market, National Pantheon, São Vicente de Fora Monastery, Military Museum, Fado Museum) and the heart of Alfama, the most typical neighbourhood of the city, which gives it great attractiveness. Santa Apolonia train and subway station is 100m away,
As part of the General Drainage Plan, the square in front of the property is undergoing a deep intervention, giving way, as of mid-2025, to a beautiful garden square and completely requalified: artistic installation of ’Land Art’, cycling and soft mobility paths, removal of telecommunications cables from the facades to the basement, requalification of public lighting.
The property, in total ownership, has 650m2 of gross area spread over 4 floors, and is completely vacant. It consists of 5 fractions (2x studios; 2x T2; 1x T4) and a commercial space on the ground level.
It does not have an approved project, which allows the investor a panoply of different investment options.
By means of a PIP submitted to CMLisboa, there may be the possibility of expanding another floor, in alignment with the adjoining building, allowing the opening of a large terrace, with fantastic views over the Tagus and riverfront.
Of note, the patio of the flat located on the 2nd floor (currently the last floor) and the existing terrace, with enormous potential.
Plot area: 205m2
Implantation area: 128m2
Floor area 0: 128m2
Floor area 1: 149m2
Floor area 2: 205m2
Attic area: 133m2
The property is very close to unavoidable tourist points of interest (flea market, National Pantheon, São Vicente de Fora Monastery, Military Museum, Fado Museum) and the heart of Alfama, the most typical neighbourhood of the city, which gives it great attractiveness. Santa Apolonia train and subway station is 100m away,
As part of the General Drainage Plan, the square in front of the property is undergoing a deep intervention, giving way, as of mid-2025, to a beautiful garden square and completely requalified: artistic installation of ’Land Art’, cycling and soft mobility paths, removal of telecommunications cables from the facades to the basement, requalification of public lighting.
Contact
Building
Bairro do Ramalho, Ponta Delgada (São José), Ilha de São Miguel
Used · 274m²
View Sea
buy
1.750.000 €
Casa Mello in São Miguel
Ponta Delgada is a Portuguese city located on the island of São Miguel and belonging to the Autonomous Region of the Azores.
With more than five centuries of existence, Ponta Delgada is a flat, modern and cosmopolitan city, being the municipality the largest in the Azores and the one that brings together the greatest diversity of equipment.
The climate of Ponta Delgada is temperate maritime, the Atlantic Ocean and the Gulf Stream act as temperature moderators - the maritimity - giving the city, the island of São Miguel, and the Azores in general a small thermal amplitude. Precipitation is distributed regularly throughout the year, although it is most abundant in the cool season.
Charming building in the historic center of ponta Delgada, consisting of four floors, with a deployment area of 98m2 and a gross area of 343m2
r/c trade,
Floor 1 kitchen, living room, bathroom and four bedrooms
Floor 2 bathroom three bedrooms
Floor 3 Attic Three Rooms
The property is in good condition
Excellent opportunity.
São Miguel is the largest island of the Azores archipelago in Portugal. It is known for its volcanic landscape, flora and rich marine life, which includes whales. Ponta Delgada, the capital, is home to the eighteenth-century City Gates, the Gothic-style Church of São Sebastião and the São Brás Fort. The crater lakes of Lagoa das Sete Cidades, one green and one blue, lie to the northwest. To the east, Furnas has fumaroles and hot springs.
Ponta Delgada is a Portuguese city located on the island of São Miguel and belonging to the Autonomous Region of the Azores.
With more than five centuries of existence, Ponta Delgada is a flat, modern and cosmopolitan city, being the municipality the largest in the Azores and the one that brings together the greatest diversity of equipment.
The climate of Ponta Delgada is temperate maritime, the Atlantic Ocean and the Gulf Stream act as temperature moderators - the maritimity - giving the city, the island of São Miguel, and the Azores in general a small thermal amplitude. Precipitation is distributed regularly throughout the year, although it is most abundant in the cool season.
Charming building in the historic center of ponta Delgada, consisting of four floors, with a deployment area of 98m2 and a gross area of 343m2
r/c trade,
Floor 1 kitchen, living room, bathroom and four bedrooms
Floor 2 bathroom three bedrooms
Floor 3 Attic Three Rooms
The property is in good condition
Excellent opportunity.
São Miguel is the largest island of the Azores archipelago in Portugal. It is known for its volcanic landscape, flora and rich marine life, which includes whales. Ponta Delgada, the capital, is home to the eighteenth-century City Gates, the Gothic-style Church of São Sebastião and the São Brás Fort. The crater lakes of Lagoa das Sete Cidades, one green and one blue, lie to the northwest. To the east, Furnas has fumaroles and hot springs.
Contact
Apartment 2 Bedrooms
Santa Maria Maior, Lisboa, Distrito de Lisboa
Used · 175m²
buy
1.390.000 €
Come discover this magnificent 175m2 T2 Penthouse in a fully renovated Pombaline building, where the charm of the past and modern comfort perfectly blend.
Located in one of the city’s most emblematic areas - the spacious Campo das Cebolas square - this apartment offers a truly unique living experience and takes advantage of its exceptional location and setting.
With a frontal river view and waterfront, the apartment stands out for its abundant natural light resulting from an ideal solar orientation (east-south-west). Also noteworthy are the very generous dimensions of the living room and open kitchen (70m2) enhanced by high ceilings that create a feeling of great comfort and spaciousness. Every detail of the apartment has been carefully planned and executed, with high-quality finishes that combine elegance and functionality. The entire property is equipped with reversible air conditioning and double glazed PVC windows. Kitchen with induction hob and Bosch appliances.
The building, with an elevator, features Pombaline architecture and presents a typical facade in excellent condition. There is no private parking, but there is the possibility of a nearby parking subscription.
Terreiro do Paço metro station is just 150m away.
Come see this home with such unique characteristics, and come live in one of the city’s most sought-after neighborhoods.
PRIVATE LUXURY REAL ESTATE is a real estate agency with 17 years of experience, a reference in the medium-high segment in the Lisbon region
Located in one of the city’s most emblematic areas - the spacious Campo das Cebolas square - this apartment offers a truly unique living experience and takes advantage of its exceptional location and setting.
With a frontal river view and waterfront, the apartment stands out for its abundant natural light resulting from an ideal solar orientation (east-south-west). Also noteworthy are the very generous dimensions of the living room and open kitchen (70m2) enhanced by high ceilings that create a feeling of great comfort and spaciousness. Every detail of the apartment has been carefully planned and executed, with high-quality finishes that combine elegance and functionality. The entire property is equipped with reversible air conditioning and double glazed PVC windows. Kitchen with induction hob and Bosch appliances.
The building, with an elevator, features Pombaline architecture and presents a typical facade in excellent condition. There is no private parking, but there is the possibility of a nearby parking subscription.
Terreiro do Paço metro station is just 150m away.
Come see this home with such unique characteristics, and come live in one of the city’s most sought-after neighborhoods.
PRIVATE LUXURY REAL ESTATE is a real estate agency with 17 years of experience, a reference in the medium-high segment in the Lisbon region
Contact
Palace 7 Bedrooms
Príncipe Real (Mercês), Misericórdia, Lisboa, Distrito de Lisboa
Used · 621m²
With Garage
buy
5.800.000 €
Palace/ Principe Real/ Lisbon
Excellent location in one of the most charming neighborhoods of Lisbon, near Praça do Príncipe Real,
Neoclassical palace in very good condition, with 685m2, divided by three floors. Noble materials and finishes, woods from Brazil, marbles, tiles, high ceilings and worked make this house a unique space.
Ground floor,
Large entrance hall, dining room with direct access to the kitchen and pantry, an office and an apartment with 66m2 independent entrance and that can also be used as a garage for 3 cars.
Access to the 1st floor
A beautiful staircase, illuminated by a skylight that lets in natural light.
Floor 1
It is the social area par excellence, 3 large living rooms, 2 bedrooms and 1 bathroom.
The 2nd floor
3 bedrooms, a private room, 2 full bathrooms and terrace with 28m2.
The stolen waters
a suite, with access to a balcony with unobstructed views over the city.
Elevator access on all floors
Neoclassicism in Portugal
Due to the factor of an emergence in a very troubled time, Neoclassicism in Portugal develops in its own way, struggling with problems of an artistic and economic order, imposing a periodization different from the rest of Europe. In the second half of the century, a little later than in the rest of Europe, Neoclassicism emerged, especially in Lisbon and Porto, and in the early nineteenth century there was a near halt in artistic programs. This fact is due to the great instability caused by a succession of overwhelming events for the country, namely the flight of the royal family to Brazil in 1807 (a fact of fundamental importance for both countries), French invasions, later/consequent English rule, liberal revolution in 1820, return of the royal family in 1821, independence from Brazil and the loss of colonial trade in 1822. Shortly afterwards the absolutist counter-revolution took place, giving rise to the liberal wars, which maintained the instability until 1834, allowing the normal artistic and economic development only almost in the middle of the century. In view of the above, it is no wonder that the style remains, along with Romanticism, until the early twentieth century.
Excellent location in one of the most charming neighborhoods of Lisbon, near Praça do Príncipe Real,
Neoclassical palace in very good condition, with 685m2, divided by three floors. Noble materials and finishes, woods from Brazil, marbles, tiles, high ceilings and worked make this house a unique space.
Ground floor,
Large entrance hall, dining room with direct access to the kitchen and pantry, an office and an apartment with 66m2 independent entrance and that can also be used as a garage for 3 cars.
Access to the 1st floor
A beautiful staircase, illuminated by a skylight that lets in natural light.
Floor 1
It is the social area par excellence, 3 large living rooms, 2 bedrooms and 1 bathroom.
The 2nd floor
3 bedrooms, a private room, 2 full bathrooms and terrace with 28m2.
The stolen waters
a suite, with access to a balcony with unobstructed views over the city.
Elevator access on all floors
Neoclassicism in Portugal
Due to the factor of an emergence in a very troubled time, Neoclassicism in Portugal develops in its own way, struggling with problems of an artistic and economic order, imposing a periodization different from the rest of Europe. In the second half of the century, a little later than in the rest of Europe, Neoclassicism emerged, especially in Lisbon and Porto, and in the early nineteenth century there was a near halt in artistic programs. This fact is due to the great instability caused by a succession of overwhelming events for the country, namely the flight of the royal family to Brazil in 1807 (a fact of fundamental importance for both countries), French invasions, later/consequent English rule, liberal revolution in 1820, return of the royal family in 1821, independence from Brazil and the loss of colonial trade in 1822. Shortly afterwards the absolutist counter-revolution took place, giving rise to the liberal wars, which maintained the instability until 1834, allowing the normal artistic and economic development only almost in the middle of the century. In view of the above, it is no wonder that the style remains, along with Romanticism, until the early twentieth century.
Contact
Apartment 4 Bedrooms
Moscavide e Portela, Loures, Distrito de Lisboa
Used · 224m²
With Garage
buy
2.500.000 €
The Oriente condominium is a prestigious gated housing complex, with three six-storey buildings connected to each other, with 24-hour security.
This condominium was designed to provide residents with a harmonious cohabitation with an extensive green area of more than 7000 m2, inviting a pleasant and relaxing life-style. The exclusive terraces and gardens, carefully delineated with the swimming pool, the party room, or the children’s playground, were made in order to provide well-being to those who live in this condominium.
About the flat
As you exit the lift, you enter what could be your home
This exceptional flat is not only a visual masterpiece, but an immersive experience that awakens all the senses. Each step is a journey where sophistication, aesthetics and sensations come together in perfect harmony.
The kitchen, endowed with a unique elegance, is also a highlight in this flat. Equipped with high-end appliances, it becomes more than a functional space; It’s an environment where cooking turns into a hobby.
Its unique décor creates a welcoming atmosphere that not only captivates the eye but also envelops every fibre of your being. The distinctive materials, carefully chosen, provide a unique sensory experience when living in this 59m2 room with unobstructed views.
The three additional bedrooms, each with its own visual identity, offer space and privacy for family or guests. The details in each room are chosen to create a visually stimulating and comfortable environment.
The master suite redefines the concept of comfort. Its generous space provides a unique fusion of elegance and tranquillity. The walk-in closet, meticulously designed, offers not only space for your clothes, but a distinctive experience.
The balconies offer stunning views of the city and the river, complementing the visual landscape with a dimension as far as the eye can see.
Technology and design are intertwined in a symphonic manner. Home automation not only gives you visual control, but also a tactile experience when you touch the intuitive controls. Electric curtains provide not only a visual spectacle, but also the soft feel of the fabric sliding between your fingers.
The three fronts of the flat flood the spaces not only with visual light, but also with a soft symphony of city sounds that blend with the sophisticated unique décor. Solar panels reflect energy efficiency and awareness of an eco-friendly environment.
The flat has a garage for 4 cars with 75m2 and a storage room with 17m2.
We highlight that this flat will be sold fully equipped and decorated, ensuring that every detail, every sensation that we describe here, becomes part of your life from the moment of your purchase.
This condominium was designed to provide residents with a harmonious cohabitation with an extensive green area of more than 7000 m2, inviting a pleasant and relaxing life-style. The exclusive terraces and gardens, carefully delineated with the swimming pool, the party room, or the children’s playground, were made in order to provide well-being to those who live in this condominium.
About the flat
As you exit the lift, you enter what could be your home
This exceptional flat is not only a visual masterpiece, but an immersive experience that awakens all the senses. Each step is a journey where sophistication, aesthetics and sensations come together in perfect harmony.
The kitchen, endowed with a unique elegance, is also a highlight in this flat. Equipped with high-end appliances, it becomes more than a functional space; It’s an environment where cooking turns into a hobby.
Its unique décor creates a welcoming atmosphere that not only captivates the eye but also envelops every fibre of your being. The distinctive materials, carefully chosen, provide a unique sensory experience when living in this 59m2 room with unobstructed views.
The three additional bedrooms, each with its own visual identity, offer space and privacy for family or guests. The details in each room are chosen to create a visually stimulating and comfortable environment.
The master suite redefines the concept of comfort. Its generous space provides a unique fusion of elegance and tranquillity. The walk-in closet, meticulously designed, offers not only space for your clothes, but a distinctive experience.
The balconies offer stunning views of the city and the river, complementing the visual landscape with a dimension as far as the eye can see.
Technology and design are intertwined in a symphonic manner. Home automation not only gives you visual control, but also a tactile experience when you touch the intuitive controls. Electric curtains provide not only a visual spectacle, but also the soft feel of the fabric sliding between your fingers.
The three fronts of the flat flood the spaces not only with visual light, but also with a soft symphony of city sounds that blend with the sophisticated unique décor. Solar panels reflect energy efficiency and awareness of an eco-friendly environment.
The flat has a garage for 4 cars with 75m2 and a storage room with 17m2.
We highlight that this flat will be sold fully equipped and decorated, ensuring that every detail, every sensation that we describe here, becomes part of your life from the moment of your purchase.
Contact
Semi-Detached House 2 Bedrooms + 1
Cascais e Estoril, Distrito de Lisboa
Used · 118m²
With Garage
buy
890.000 €
Fabulous House T2 + 1 inserted in condominium with gardens and pool in a very quiet area of Quinta da Bicuda.
This villa consists of 3 floors, which are distributed as follows:
On the floor -1 - consists of a large area, where in addition to the garage and storage, there is a suite with a closet.
On the ground floor - Entrance hall, social toilet and a fully equipped kitchen, a living room with different interconnected environments that gives access to a large terrace overlooking the gardens and pool of the condominium.
On the 1st floor - there are two bedrooms, one of them en suite with a balcony overlooking the gardens of the condominium and bathroom to support the rest of the room.
____
Private Luxury Real Estate is a consultancy specialized in the commercialization of luxury real estate in the most premium areas of Portugal.
Founded by the SCI Group, it is responsible for a large number of premium real estate transactions in the Portuguese territory.
We provide a service of distinct excellence, always taking into account that, behind every real estate transaction, there is a person or a family.
The company intends to act in the best interest of its clients, offering discretion, expertise and professionalism, in order to establish lasting relationships with them.
Maximum customer satisfaction is a vital point for the success of Private Luxury Real Estate.
____
CASCAIS
Cascais was born as a fishing village, but today it is the terraces, restaurants and commerce that animate the bay and the historic center.
A first tour will serve to feel the connection to the sea and the relaxed spirit of those who live in Cascais.
This villa consists of 3 floors, which are distributed as follows:
On the floor -1 - consists of a large area, where in addition to the garage and storage, there is a suite with a closet.
On the ground floor - Entrance hall, social toilet and a fully equipped kitchen, a living room with different interconnected environments that gives access to a large terrace overlooking the gardens and pool of the condominium.
On the 1st floor - there are two bedrooms, one of them en suite with a balcony overlooking the gardens of the condominium and bathroom to support the rest of the room.
____
Private Luxury Real Estate is a consultancy specialized in the commercialization of luxury real estate in the most premium areas of Portugal.
Founded by the SCI Group, it is responsible for a large number of premium real estate transactions in the Portuguese territory.
We provide a service of distinct excellence, always taking into account that, behind every real estate transaction, there is a person or a family.
The company intends to act in the best interest of its clients, offering discretion, expertise and professionalism, in order to establish lasting relationships with them.
Maximum customer satisfaction is a vital point for the success of Private Luxury Real Estate.
____
CASCAIS
Cascais was born as a fishing village, but today it is the terraces, restaurants and commerce that animate the bay and the historic center.
A first tour will serve to feel the connection to the sea and the relaxed spirit of those who live in Cascais.
Contact
Country Estate
Arredores, São Francisco da Serra, Santiago do Cacém, Distrito de Setúbal
Under construction · 37,750m²
buy
1.300.000 €
This project aims to build a RURAL HOTEL in the middle of the cork oak forest, promoting a logic of tourism in the rural area, of contact and enjoyment of nature.
This is intended to be rated 4 stars, with the following spaces:
- Reception area for check-in / check-out and luggage storage and small office;
- Living room and bar area
- Restaurant area open to the general public, with attached areas of kitchen, pantry and storage. Capacity for 230 people maximum;
- Areas of rooms distributed by 10 small buildings, each with two accommodation units consisting of double rooms or suites - total of 20 units;
- The bedrooms consist of sleeping area for two people + private sanitary facility + closet + private outdoor balcony. Total interior useful area of 20.50 m2;
- The suites consist of sleeping area for two people + private sanitary installation + closet + living room + private outdoor balcony. Useful interior area of 37.82 m2;
- Outdoor areas on deck for events;
- Ecological outdoor swimming pool;
- Outdoor garden areas for leisure;
- Paved paths for the circulation of guests between the U.A.;
- Bicycles available to customers;
- 30 uncovered parking spaces for light vehicles, two of which for disabled mobility +1 for minibuses. 1 place for loading and unloading material, separate from the guest parking lot;
- Temporary parking place for dropping off passengers and luggage, with 2 light spaces and space for a minibus;
- Service Zones for employees with changing rooms separated by gender and I.S, laundry, freight lifter and administrator suite.
The development intends to offer accommodation services, restaurant open to the general public and also organization of events during the year. These events may be exclusive to guests or not, depending on the situation. They will be for example live music or sunset music parties, weddings and christenings among others. In addition to the general services for guests, it is also possible to enjoy regular programs of indoor and outdoor entertainment activities, including nature tourism, visits to the beach and to the nearby localities. Private shuttle service from the resort will also be provided, such as mini-bus or transfer. Guests can make use of the natural spaces adjacent to the hotel, for walking or cycling, with bicycles at guests’ disposal. It is also intended to develop a network of local partners, with a strand of valuing products and services of the region, to offer a wide range of activities and services to guests.
The buildings intend to use natural materials such as wood and cork, because these are ecological and closely related to the cork oak area where the project is integrated. It is intended that the enterprise is as ecological as possible using passive and active solar techniques to control indoor comfort, sustainable energy and water use systems, promoting reuse, self-production and reduction of use of
resources.
Located in the parish of São Francisco da Serra, municipality of Santiago do Cacém, 20 Km from Grândola, 28 Km from Sines and 133 Km from Lisbon (location of the nearest airport) the hotel unit will be classified as Rural Hotel of 4*.
The property is located outside any urban perimeter, in rural land, near the IC33, a road that connects Sines and Grândola and extends to the Southern Highway.
This is intended to be rated 4 stars, with the following spaces:
- Reception area for check-in / check-out and luggage storage and small office;
- Living room and bar area
- Restaurant area open to the general public, with attached areas of kitchen, pantry and storage. Capacity for 230 people maximum;
- Areas of rooms distributed by 10 small buildings, each with two accommodation units consisting of double rooms or suites - total of 20 units;
- The bedrooms consist of sleeping area for two people + private sanitary facility + closet + private outdoor balcony. Total interior useful area of 20.50 m2;
- The suites consist of sleeping area for two people + private sanitary installation + closet + living room + private outdoor balcony. Useful interior area of 37.82 m2;
- Outdoor areas on deck for events;
- Ecological outdoor swimming pool;
- Outdoor garden areas for leisure;
- Paved paths for the circulation of guests between the U.A.;
- Bicycles available to customers;
- 30 uncovered parking spaces for light vehicles, two of which for disabled mobility +1 for minibuses. 1 place for loading and unloading material, separate from the guest parking lot;
- Temporary parking place for dropping off passengers and luggage, with 2 light spaces and space for a minibus;
- Service Zones for employees with changing rooms separated by gender and I.S, laundry, freight lifter and administrator suite.
The development intends to offer accommodation services, restaurant open to the general public and also organization of events during the year. These events may be exclusive to guests or not, depending on the situation. They will be for example live music or sunset music parties, weddings and christenings among others. In addition to the general services for guests, it is also possible to enjoy regular programs of indoor and outdoor entertainment activities, including nature tourism, visits to the beach and to the nearby localities. Private shuttle service from the resort will also be provided, such as mini-bus or transfer. Guests can make use of the natural spaces adjacent to the hotel, for walking or cycling, with bicycles at guests’ disposal. It is also intended to develop a network of local partners, with a strand of valuing products and services of the region, to offer a wide range of activities and services to guests.
The buildings intend to use natural materials such as wood and cork, because these are ecological and closely related to the cork oak area where the project is integrated. It is intended that the enterprise is as ecological as possible using passive and active solar techniques to control indoor comfort, sustainable energy and water use systems, promoting reuse, self-production and reduction of use of
resources.
Located in the parish of São Francisco da Serra, municipality of Santiago do Cacém, 20 Km from Grândola, 28 Km from Sines and 133 Km from Lisbon (location of the nearest airport) the hotel unit will be classified as Rural Hotel of 4*.
The property is located outside any urban perimeter, in rural land, near the IC33, a road that connects Sines and Grândola and extends to the Southern Highway.
Contact
Can’t find the property you’re looking for?
