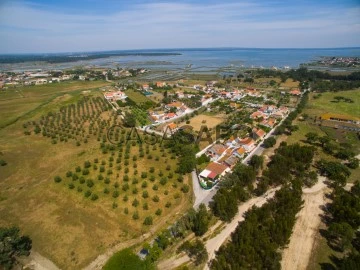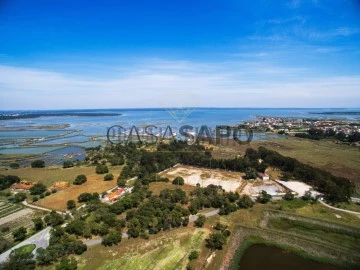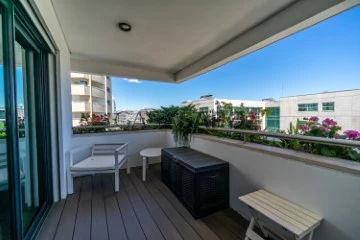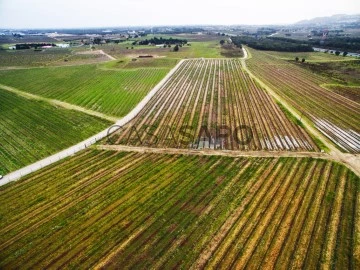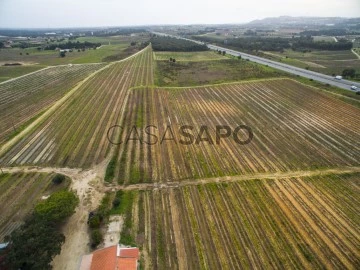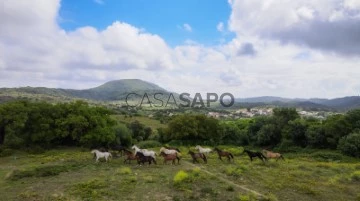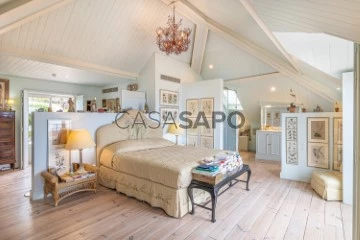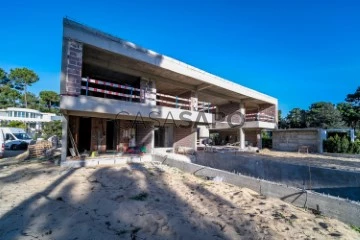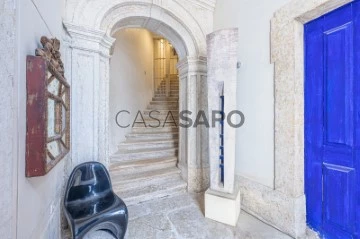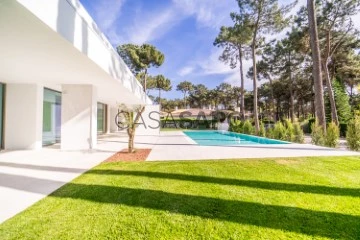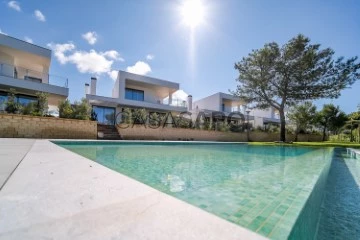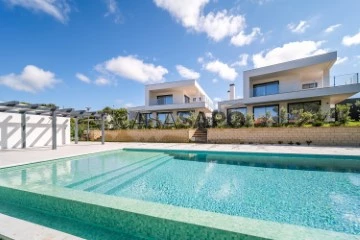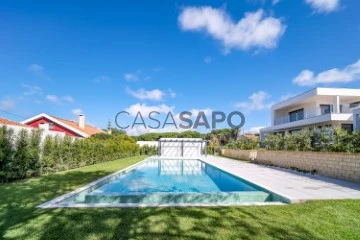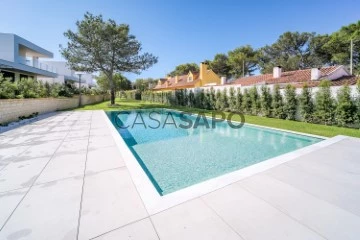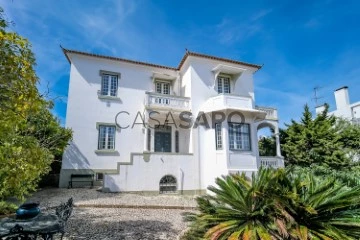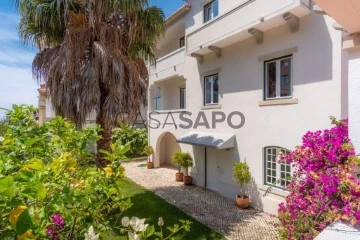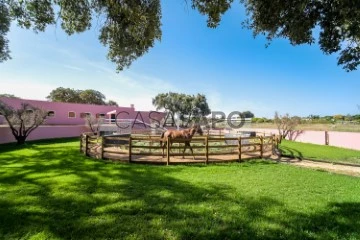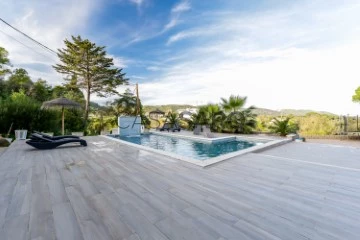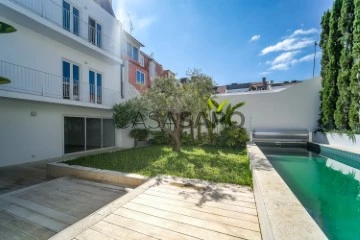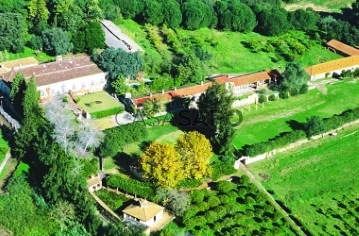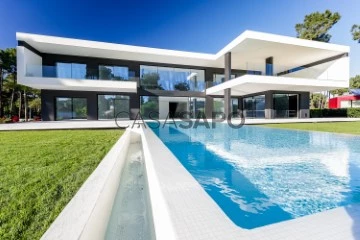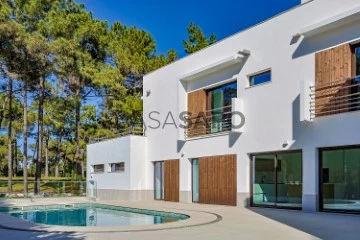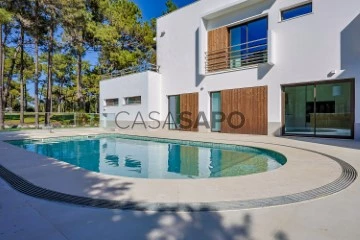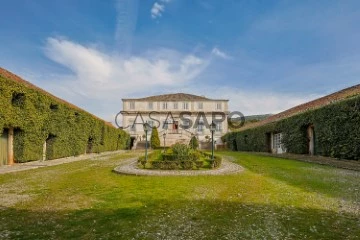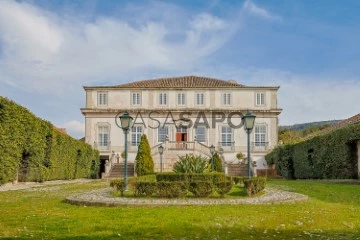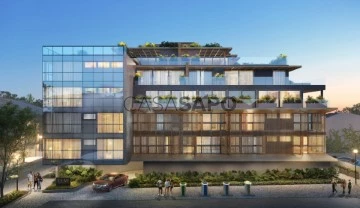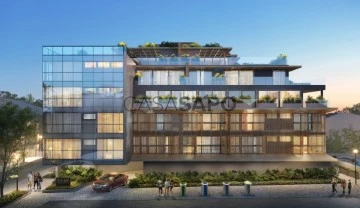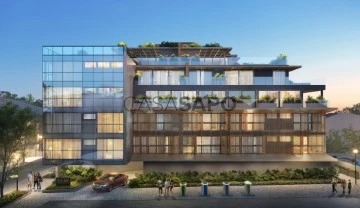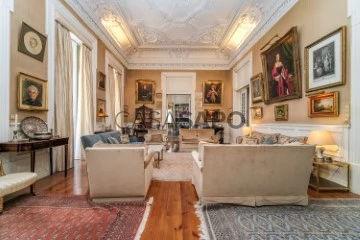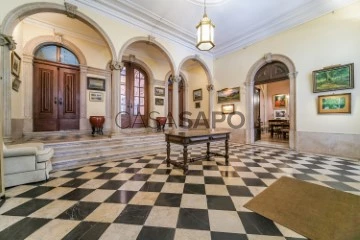
Private Luxury - Real Estate
Real Estate License (AMI): 14133
Private Luxury - Real Estate
Contact estate agent
Get the advertiser’s contacts
Address
Av 25 de Abril, 181 A [phone] Cascais
Av. da Liberdade, 157 RC Dto - Lisboa
Av. da Liberdade, 157 RC Dto - Lisboa
Open Hours
10:00 as 19:00
Real Estate License (AMI): 14133
See more
Luxury
Rooms
Price
More filters
35 Luxury least recent, near Public Transportation, Private Luxury - Real Estate
Map
Order by
Least recent
Country Estate
Mourisca, Sado, Setúbal, Distrito de Setúbal
Used · 2,239m²
buy
8.500.000 €
Homestead in Setubal
Homestead with 132.34 Hectares located next to the city of Setúbal and the Sado estuary.
Unobstructed views of the countryside.
Several buildings with 2 rural houses and facilities of agricultural and livestock nature totaling 2239 m2, decommissioned.
Outdoor areas including: varied orchards, eucaliptal, cork oak, olive grove and pasture areas and agricultural crops.
Subject of Urban Study / Master Plan 2016 , under consideration by C.M.Setúbal , providing tourist settlements, hotel apartments and equipment for a total of 588 accommodation units with 2429 beds and total gross area of 142,842 m2.
Homestead with 132.34 Hectares located next to the city of Setúbal and the Sado estuary.
Unobstructed views of the countryside.
Several buildings with 2 rural houses and facilities of agricultural and livestock nature totaling 2239 m2, decommissioned.
Outdoor areas including: varied orchards, eucaliptal, cork oak, olive grove and pasture areas and agricultural crops.
Subject of Urban Study / Master Plan 2016 , under consideration by C.M.Setúbal , providing tourist settlements, hotel apartments and equipment for a total of 588 accommodation units with 2429 beds and total gross area of 142,842 m2.
Contact
Apartment 4 Bedrooms
Parque das Nações, Olivais, Lisboa, Distrito de Lisboa
Used · 231m²
With Garage
buy
2.500.000 €
4 bedroom apartment on one floor, has 312 m2, overlooking one of the most sophisticated areas of Lisbon, the Parque da Nações.
Located two minutes from Vasco da Gama Shopping Mall and Lisbon Casino and a few steps from the Tagus River. An imposing centrality, which allows almost direct access to Lisbon International Airport, equipped with a comfort of visible movement, with the A1 that takes us north and the A12 with direct connection to the A2 towards the South.
It offers a very large living room, where the living and dining layout are naturally designed and in the continuity of this social side, there is a terrace, which connects with the living room and connects the interior with the exterior. A sophisticated kitchen, very functional and equipped with top appliances, is also part of this area of the apartment.
In the quietest area, this Penthouse offers 2 suites and 2 two completely private bedrooms, with all the comfort for a soothing night of sleep and an energetic wake up to start the day.
And because all the comfort is little, has a very easy access to the garage, where you have at your disposal 4 parking spaces.
The whole concept of this property prevailed with a complete rest concept.
The design was thought, decorated according to current standards, thinking of the future , to be at the forefront of times allowing timelessness, this detail, which gives authenticity to the whole house and conveys a feeling of home.
Located two minutes from Vasco da Gama Shopping Mall and Lisbon Casino and a few steps from the Tagus River. An imposing centrality, which allows almost direct access to Lisbon International Airport, equipped with a comfort of visible movement, with the A1 that takes us north and the A12 with direct connection to the A2 towards the South.
It offers a very large living room, where the living and dining layout are naturally designed and in the continuity of this social side, there is a terrace, which connects with the living room and connects the interior with the exterior. A sophisticated kitchen, very functional and equipped with top appliances, is also part of this area of the apartment.
In the quietest area, this Penthouse offers 2 suites and 2 two completely private bedrooms, with all the comfort for a soothing night of sleep and an energetic wake up to start the day.
And because all the comfort is little, has a very easy access to the garage, where you have at your disposal 4 parking spaces.
The whole concept of this property prevailed with a complete rest concept.
The design was thought, decorated according to current standards, thinking of the future , to be at the forefront of times allowing timelessness, this detail, which gives authenticity to the whole house and conveys a feeling of home.
Contact
Agricultural property
Palmela, Distrito de Setúbal
100m²
buy
4.500.000 €
Vineyards Peninsula of Setúbal, houses, annexes and warehouse, 45Ha.
Half an hour from Lisbon, 45Ha of vineyard vineyards registered with the varieties Arinto, Chardonnay, Moscatel de Setúbal, Moscatel Roxo and Fernão Pires,
with automatic irrigation and fertigation installation, frame prepared for mechanized harvesting.
Several fruit trees.
3 warehouses
3 houses and 2 support houses,
Several fruit trees.
Excellent opportunity,
Come and meet
Half an hour from Lisbon, 45Ha of vineyard vineyards registered with the varieties Arinto, Chardonnay, Moscatel de Setúbal, Moscatel Roxo and Fernão Pires,
with automatic irrigation and fertigation installation, frame prepared for mechanized harvesting.
Several fruit trees.
3 warehouses
3 houses and 2 support houses,
Several fruit trees.
Excellent opportunity,
Come and meet
Contact
Farm 20 Bedrooms
Azeitão (São Lourenço e São Simão), Setúbal, Distrito de Setúbal
Used · 6,000m²
With Garage
buy
5.000.000 €
Homeland with 271 hectares in the Serra da Arrábida - Setúbal. One of the regions low population density, reveals itself to be one of the well-kept secrets of Portugal. Occupying a position of extreme relevance in the national territory, unveils unique landscapes, pristine, endless paradisiacal beaches and incalculable beauty.
Land of welcome and hospitality, it is recognized for the gastronomy and wines of excellence, respect for environmental sustainability and preservation of ancestral traditions and customs.
The Estate, located in the heart of The Mountain, in the heart of Extremadura, emerges framed in this time capsule that extends over 271 hectares, composed of all the infrastructures to support the breeding of horses. These magnificent animals run almost in a wild register, freely through valleys and mountains.
From the riding ring with an unusual dimension, to the pits, to the maternity, to the bullring and to all the facilities of the staff, this property is prepared for the challenges of equestrian creation.
Here, time does not seem to go, history recedes to time immemorial, the territory occupies an endless space and one lives a day-to-day submerged in a silence that is heard.
Far and near everything, the immensity of losing sight allows you to live in privacy, harmony and security.
An exclusivity that serves the purposes of those looking for a Home(Sadade near Lisbon).
Land of welcome and hospitality, it is recognized for the gastronomy and wines of excellence, respect for environmental sustainability and preservation of ancestral traditions and customs.
The Estate, located in the heart of The Mountain, in the heart of Extremadura, emerges framed in this time capsule that extends over 271 hectares, composed of all the infrastructures to support the breeding of horses. These magnificent animals run almost in a wild register, freely through valleys and mountains.
From the riding ring with an unusual dimension, to the pits, to the maternity, to the bullring and to all the facilities of the staff, this property is prepared for the challenges of equestrian creation.
Here, time does not seem to go, history recedes to time immemorial, the territory occupies an endless space and one lives a day-to-day submerged in a silence that is heard.
Far and near everything, the immensity of losing sight allows you to live in privacy, harmony and security.
An exclusivity that serves the purposes of those looking for a Home(Sadade near Lisbon).
Contact
Apartment 5 Bedrooms
Santa Maria Maior, Lisboa, Distrito de Lisboa
Used · 850m²
With Garage
buy
8.200.000 €
Fall in love with the exceptionality of this late eighteenth century building of 5 floors, 850m2 of gross private area, completely renovated, with elevator and private parking.
In a very popular area of the city of Lisbon, near the emblematic cathedral, the Castelo district and the viewpoints of Santa Luzia and Portas do Sol, the building has a triplex penthouse T3 of 350m2 from which one enjoys a sublime view of the historic center and the Tagus River and 2 studios on the second floors.
The property is south-facing and therefore bathed in natural light, and stands out for the quality of its finishes, its meticulous decoration, the spaciousness of its spaces and its high ceilings, all of which are characteristic of Pombaline architecture and offer a unique living environment in the historic heart of Lisbon.
On the first, second and third floors, the building has two studios, also completely renovated, currently with a local accommodation license (AL). Although the new package of measures of the MaisHabitação government limits these new licenses in this historical area of Lisbon, the buyer will have the possibility of renting these studios and thus obtain an additional income.
The building has undergone a complete rehabilitation and renovation, which has increased its private construction area. The building also has a generously sized terrace and a patio on the top floor, which enjoys a breathtaking view.
The building is equipped with reversible air-conditioning, double glazed windows in PVC and mobile network extension system distributed throughout the building.
Schedule your visit and fall in love with this property with unique features.
In a very popular area of the city of Lisbon, near the emblematic cathedral, the Castelo district and the viewpoints of Santa Luzia and Portas do Sol, the building has a triplex penthouse T3 of 350m2 from which one enjoys a sublime view of the historic center and the Tagus River and 2 studios on the second floors.
The property is south-facing and therefore bathed in natural light, and stands out for the quality of its finishes, its meticulous decoration, the spaciousness of its spaces and its high ceilings, all of which are characteristic of Pombaline architecture and offer a unique living environment in the historic heart of Lisbon.
On the first, second and third floors, the building has two studios, also completely renovated, currently with a local accommodation license (AL). Although the new package of measures of the MaisHabitação government limits these new licenses in this historical area of Lisbon, the buyer will have the possibility of renting these studios and thus obtain an additional income.
The building has undergone a complete rehabilitation and renovation, which has increased its private construction area. The building also has a generously sized terrace and a patio on the top floor, which enjoys a breathtaking view.
The building is equipped with reversible air-conditioning, double glazed windows in PVC and mobile network extension system distributed throughout the building.
Schedule your visit and fall in love with this property with unique features.
Contact
House 5 Bedrooms Triplex
Herdade da Aroeira, Charneca de Caparica e Sobreda, Almada, Distrito de Setúbal
New · 450m²
With Garage
buy
5.800.000 €
Moradia T5 com , SPA, com vista direta golfe e elevador privativo
Uma moradia de luxo de grandes dimensões, nova, implantada num lote de terreno de 1894m2, com vista completamente desafogada sobre o golfe.
Em estado de construção A VILLA DIAMOND é uma propriedade exclusiva para quem procura uma morada de sonho, em local idílico e paradisíaco próximo da praia.
LOCALIZAÇÃO
Situada na Herdade da Aroeira, zona exclusiva e Premium de Almada - Lisboa, com acesso rápido á A33 e A2, que ambas ligam Lisboa e Algarve.
Pode deslocar-se a vários locais de comércio, incluindo farmácias, clínicas médicas, bancos e restaurantes, supermercados num curto espaço de tempo.
Entre os seus moradores, encontram-se várias personalidades internacionais.
A própria VILLA DIAMOND tem como vizinhos diretos duas figuras do desporto mundialmente conhecidos.
A VILLA DIAMOND situa-se a 25 minutos do Aeroporto de Lisboa , a 20 minutos do Centro de Lisboa, a 5 minutos da praia e a 10 segundos do golfe, o que torna esta moradia em algo surpreendente completo.
MATERIAIS REQUINTADOS DE ALTA QUALIDADE
Com uma tipologia V5, a VILLA DIAMOND está implantada num terreno de 1.894m2 com uma área bruta de 495m2, que se se distribui em 3 pisos, apoiados por elevador.
perspectivada para estar Construída em 2024 com materiais de alta qualidade, com o revestimento principal em Capoto, grandes superfícies envidraçadas em caixilharia de alumínio Termo lacado e vidros duplos com isolamento acústico e térmico
5 QUARTOS COM VISTA PARA O GOLFE
Os 5 quartos da VILLA IBIZA são todos de grandes dimensões, situando-se 4 suites no piso superior ( mas também R/C) e 1 suite no piso intermédio, como se pode verificar nas plantas de arquitetura em anexo.
Todos os quartos têm roupeiros, ligação para televisões e internet para o maior conforto dos seus habitantes.
Uma suíte principal - com mais de 52m2 - além do WC privativo com duche, dispõe ainda de um armário, terraço se vislumbra o 4 Fairways de golfe.
DESIGN CONTEMPORÂNEO DE AUTOR
A sala tem mais de 70m2 e foi desenhada com dois ambientes distintos: a sala de jantar e zona para instalar um piano lounge com pé-direito alto, por onde liga diretamente á cozinha americana.
As paredes totalmente envidraçadas deixam entrar na luz natural, realçando a beleza das inúmeras obras de arte que se poderá decorar as paredes de toda casa
A cozinha é totalmente equipada com eletrodomésticos topo-de-gama e uma bancada sobrelevada com para refeições rápidas.
JARDIM DESLUMBRANTE
O deslumbrante jardim relvado da VILLA DIAMOND tem a sua piscina privada, com pré-instalação de aquecimento, onde é possível fazer os mais variados treinos aquáticos
Piscina de generosas dimensões
Zona de Lounge para colocar espreguiçadeiras e sofás
Zona de refeições com churrasqueira
ÍNTIMA, IDÍLICA E ÚNICA
Uma VILLA que proporciona aos seus moradores a simbiose de dois conceitos aparentemente contrastantes:
Luxo de uma moradia de design contemporâneo com todas as mordomias de um hotel de 5 estrelas
A alegria, a simplicidade e a despreocupação da vivência numa zona idílica e ao mesmo tempo com a proximidade de uma Metrópole Vibrante
A VILLA DIAMOND está preparada para receber familiares e amigos, num ambiente de tranquilidade, alegria, diversão, luxo e se íntima, de uma forma privada, particularmente ÚNICA...
SPA e piscina aquecida
No piso inferior conta com uma piscina aquecida, com SPA composto por Suana e Banho Turco. Neste piso também tem dois espaços que poderá construir a sua própria sala de cinema e um ginásio privativo
Climatização
Pavimento Radiante
AVAC
Painéis
10 painéis Fotovoltáicos
Uma moradia de luxo de grandes dimensões, nova, implantada num lote de terreno de 1894m2, com vista completamente desafogada sobre o golfe.
Em estado de construção A VILLA DIAMOND é uma propriedade exclusiva para quem procura uma morada de sonho, em local idílico e paradisíaco próximo da praia.
LOCALIZAÇÃO
Situada na Herdade da Aroeira, zona exclusiva e Premium de Almada - Lisboa, com acesso rápido á A33 e A2, que ambas ligam Lisboa e Algarve.
Pode deslocar-se a vários locais de comércio, incluindo farmácias, clínicas médicas, bancos e restaurantes, supermercados num curto espaço de tempo.
Entre os seus moradores, encontram-se várias personalidades internacionais.
A própria VILLA DIAMOND tem como vizinhos diretos duas figuras do desporto mundialmente conhecidos.
A VILLA DIAMOND situa-se a 25 minutos do Aeroporto de Lisboa , a 20 minutos do Centro de Lisboa, a 5 minutos da praia e a 10 segundos do golfe, o que torna esta moradia em algo surpreendente completo.
MATERIAIS REQUINTADOS DE ALTA QUALIDADE
Com uma tipologia V5, a VILLA DIAMOND está implantada num terreno de 1.894m2 com uma área bruta de 495m2, que se se distribui em 3 pisos, apoiados por elevador.
perspectivada para estar Construída em 2024 com materiais de alta qualidade, com o revestimento principal em Capoto, grandes superfícies envidraçadas em caixilharia de alumínio Termo lacado e vidros duplos com isolamento acústico e térmico
5 QUARTOS COM VISTA PARA O GOLFE
Os 5 quartos da VILLA IBIZA são todos de grandes dimensões, situando-se 4 suites no piso superior ( mas também R/C) e 1 suite no piso intermédio, como se pode verificar nas plantas de arquitetura em anexo.
Todos os quartos têm roupeiros, ligação para televisões e internet para o maior conforto dos seus habitantes.
Uma suíte principal - com mais de 52m2 - além do WC privativo com duche, dispõe ainda de um armário, terraço se vislumbra o 4 Fairways de golfe.
DESIGN CONTEMPORÂNEO DE AUTOR
A sala tem mais de 70m2 e foi desenhada com dois ambientes distintos: a sala de jantar e zona para instalar um piano lounge com pé-direito alto, por onde liga diretamente á cozinha americana.
As paredes totalmente envidraçadas deixam entrar na luz natural, realçando a beleza das inúmeras obras de arte que se poderá decorar as paredes de toda casa
A cozinha é totalmente equipada com eletrodomésticos topo-de-gama e uma bancada sobrelevada com para refeições rápidas.
JARDIM DESLUMBRANTE
O deslumbrante jardim relvado da VILLA DIAMOND tem a sua piscina privada, com pré-instalação de aquecimento, onde é possível fazer os mais variados treinos aquáticos
Piscina de generosas dimensões
Zona de Lounge para colocar espreguiçadeiras e sofás
Zona de refeições com churrasqueira
ÍNTIMA, IDÍLICA E ÚNICA
Uma VILLA que proporciona aos seus moradores a simbiose de dois conceitos aparentemente contrastantes:
Luxo de uma moradia de design contemporâneo com todas as mordomias de um hotel de 5 estrelas
A alegria, a simplicidade e a despreocupação da vivência numa zona idílica e ao mesmo tempo com a proximidade de uma Metrópole Vibrante
A VILLA DIAMOND está preparada para receber familiares e amigos, num ambiente de tranquilidade, alegria, diversão, luxo e se íntima, de uma forma privada, particularmente ÚNICA...
SPA e piscina aquecida
No piso inferior conta com uma piscina aquecida, com SPA composto por Suana e Banho Turco. Neste piso também tem dois espaços que poderá construir a sua própria sala de cinema e um ginásio privativo
Climatização
Pavimento Radiante
AVAC
Painéis
10 painéis Fotovoltáicos
Contact
Mansion 9 Bedrooms
Santa Maria Maior, Lisboa, Distrito de Lisboa
Used · 650m²
With Garage
buy
4.990.000 €
Extraordinary Pombaline mansion of 1758 composed of a triplex of 420 m², with river view, with 5 bedrooms, for residential use, where excel finishes prevail.
This triplex also has a private garden of 120 m², 3 terraces, swimming pool, sauna and turkish.
The ground floor and first floor total a floor area of 211m², which can be used for commercial or residential use and/or for parking(s).
Located a few meters from the Cathedral and near the hill of the castle of S. Jorge, the building was exemplarily rehabilitated between 2014 and 2019, having been redone the entire electrical and water system, as well as the more than 70 wooden doors and windows that the property has, recently placed. Equipped with air conditioning system in all rooms and video surveillance system in all places of passage.
The sun exposure to the south gives the whole building a great natural luminosity, still valued by a high ceiling height (between 3.40m and 5m).
The property guarantees you total privacy and a sense of great tranquility, in the historic center of Lisbon, in close proximity to the most relevant historical and cultural sites of the city (Castelo de São Jorge, Cathedral, Roman Theater).
Property of rare beauty, which expresses all the elegance of Pombaline architecture, it is ideal for those looking to live in a historic building in the center of Lisbon, or for those looking for a complement of income, between 30 and 90 000 € per year. It can also be converted into a ’Boutique Hotel’, with 12 to 15 rooms, without the need for major works.
Come and see this exceptional property.
This triplex also has a private garden of 120 m², 3 terraces, swimming pool, sauna and turkish.
The ground floor and first floor total a floor area of 211m², which can be used for commercial or residential use and/or for parking(s).
Located a few meters from the Cathedral and near the hill of the castle of S. Jorge, the building was exemplarily rehabilitated between 2014 and 2019, having been redone the entire electrical and water system, as well as the more than 70 wooden doors and windows that the property has, recently placed. Equipped with air conditioning system in all rooms and video surveillance system in all places of passage.
The sun exposure to the south gives the whole building a great natural luminosity, still valued by a high ceiling height (between 3.40m and 5m).
The property guarantees you total privacy and a sense of great tranquility, in the historic center of Lisbon, in close proximity to the most relevant historical and cultural sites of the city (Castelo de São Jorge, Cathedral, Roman Theater).
Property of rare beauty, which expresses all the elegance of Pombaline architecture, it is ideal for those looking to live in a historic building in the center of Lisbon, or for those looking for a complement of income, between 30 and 90 000 € per year. It can also be converted into a ’Boutique Hotel’, with 12 to 15 rooms, without the need for major works.
Come and see this exceptional property.
Contact
House 5 Bedrooms Duplex
Herdade da Aroeira, Charneca de Caparica e Sobreda, Almada, Distrito de Setúbal
New · 311m²
With Garage
buy
3.500.000 €
Built in Herdade da Aroeira in 2023, with a bold and ambitious project, which places the entire project in detail facing totally south, so that sunlight enters through the various rooms, giving an unparalleled comfort.
It enjoys a privileged location, 2 minutes from the beach, where you can enjoy all the surroundings, but it is essential to pay attention to what this villa offers. The rooms have thoughtful environments, among them the living room, dining room, reading area, TV area, where you can install a grand piano or a sculpture designed harmoniously married to the whole space. These rooms are interconnected with the kitchen, which has white lacquered furniture, with some silver tones. It also offers a central island, where the work area is located, consisting of hob, oven and electrical outlets. A counter for faster meals is integrated, with the support of high-standing benches. This room has direct access to the fastest dining area which in turn connects to one of the terraces, where the pool area is located.
On the 0th floor, in addition to the living rooms, kitchen and laundry room is also located 1 suite, library or cinema room, social toilet and access to the garage.
The first floor is totally private, only for the Master Suite and the three family suites, with the view to the east, south and west.
The exterior has a totally flat lot, carefully designed in order to provide the best of comforts around the whole house.
This wonder of construction is synonymous with comfort, sophistication and above all, well-being and good taste, where nothing was left to chance.
Now a more technical part:
The finishes of the house contemplate noble materials, such as marbles and other noble stones that make up a large part of the finishes.
The carpentry is white lacquered and of sophisticated design.
White lacquered kitchen furniture and countertops in national marbles.
Equipment was handpicked to compose the kitchen,
Air conditioning and underfloor heating, give the climatic comfort of the whole space.
Alarm system with cameras, presence detectors.
Windows and openings are in minimalist aluminum and have motorized curtains for easy use.
The sophistication, technology and comfort have been weighed down to the smallest detail, to be at the forefront of current times.
It enjoys a privileged location, 2 minutes from the beach, where you can enjoy all the surroundings, but it is essential to pay attention to what this villa offers. The rooms have thoughtful environments, among them the living room, dining room, reading area, TV area, where you can install a grand piano or a sculpture designed harmoniously married to the whole space. These rooms are interconnected with the kitchen, which has white lacquered furniture, with some silver tones. It also offers a central island, where the work area is located, consisting of hob, oven and electrical outlets. A counter for faster meals is integrated, with the support of high-standing benches. This room has direct access to the fastest dining area which in turn connects to one of the terraces, where the pool area is located.
On the 0th floor, in addition to the living rooms, kitchen and laundry room is also located 1 suite, library or cinema room, social toilet and access to the garage.
The first floor is totally private, only for the Master Suite and the three family suites, with the view to the east, south and west.
The exterior has a totally flat lot, carefully designed in order to provide the best of comforts around the whole house.
This wonder of construction is synonymous with comfort, sophistication and above all, well-being and good taste, where nothing was left to chance.
Now a more technical part:
The finishes of the house contemplate noble materials, such as marbles and other noble stones that make up a large part of the finishes.
The carpentry is white lacquered and of sophisticated design.
White lacquered kitchen furniture and countertops in national marbles.
Equipment was handpicked to compose the kitchen,
Air conditioning and underfloor heating, give the climatic comfort of the whole space.
Alarm system with cameras, presence detectors.
Windows and openings are in minimalist aluminum and have motorized curtains for easy use.
The sophistication, technology and comfort have been weighed down to the smallest detail, to be at the forefront of current times.
Contact
House 5 Bedrooms
Charneca de Caparica e Sobreda, Almada, Distrito de Setúbal
New · 300m²
With Garage
buy
2.800.000 €
Welcome to your new home! Here, you’ll find everything you need to live comfortably and in style.
This villa with saltwater pool, is located in one of the quietest areas of Herdade da Aroeira, a prestigious urbanization that is only 20 minutes from Lisbon and 5 minutes from the best beaches in Europe. A place that offers the best of both worlds, such as the proximity of the city and the tranquility of the countryside.
With an emblematic golf course, four tennis courts, a tropical lake and several restaurants and shops, where you have access to experiences and gourmet products.
In addition, Herdade da Aroeira has 24-hour security service and a hotel that serves all national and international tourism.
This independent villa consists of large living room, equipped kitchen, four suites and a bedroom, as well as five bathrooms, so that you can accommodate the family with tranquility.
The garden is perfect for enjoying moments of leisure outdoors, while the garage for two cars, storage room and cellar ensure enough space to store everything you need.
Equipped with air conditioning, video surveillance system, home automation, water hole, automatic irrigation system, garden with fruit trees and palm trees, underfloor heating and central aspiration, this villa has everything you need to live with comfort and tranquility.
Don’t miss the opportunity to live in such a special place as this
Come see your new home, schedule a visit today.
This villa with saltwater pool, is located in one of the quietest areas of Herdade da Aroeira, a prestigious urbanization that is only 20 minutes from Lisbon and 5 minutes from the best beaches in Europe. A place that offers the best of both worlds, such as the proximity of the city and the tranquility of the countryside.
With an emblematic golf course, four tennis courts, a tropical lake and several restaurants and shops, where you have access to experiences and gourmet products.
In addition, Herdade da Aroeira has 24-hour security service and a hotel that serves all national and international tourism.
This independent villa consists of large living room, equipped kitchen, four suites and a bedroom, as well as five bathrooms, so that you can accommodate the family with tranquility.
The garden is perfect for enjoying moments of leisure outdoors, while the garage for two cars, storage room and cellar ensure enough space to store everything you need.
Equipped with air conditioning, video surveillance system, home automation, water hole, automatic irrigation system, garden with fruit trees and palm trees, underfloor heating and central aspiration, this villa has everything you need to live with comfort and tranquility.
Don’t miss the opportunity to live in such a special place as this
Come see your new home, schedule a visit today.
Contact
Condo
Cascais e Estoril, Distrito de Lisboa
Under construction · 1,093m²
buy
2.150.000 €
As 5 moradias que constituem o condomínio Murches - Cascais, parecem reunir em si tudo o que sempre procuramos numa casa. Desde logo, chamam atenção as suas dimensões e tipologia generosas: T4 com 363 metros quadrados de área coberta, rodeada de uma zona exterior jardinada de uso privado/comum, com uma piscina descoberta. Desenhadas a partir da fusão harmoniosa de vários conceitos arquitetônicos de inspiração mediterrânica, tendo sido pensada para garantir uma vivencia de harmonia e comunidade.
As 5 Moradias são T4 compostas de 3 pisos, com uma excelente exposição solar. No piso térreo toda a zona de estar é aberta sobre o jardim exterior com piscina de uso comum a todo o condomínio.
Belo, distinto, acolhedor e construído com recurso a materiais nobres, o condomínio Murches - Cascais, está situado no concelho de Cascais, entre a serra de Sintra e o oceano Atlântico, inserindo-se numa área residencial onde o cheiro do mar se mistura com os aromas da serra.
Próximo da referenciada praia do Guincho (5 minutos de carro), da Vila de Cascais - reputada pela sua esplêndida praia de areia branca, pelas inúmeras lojas e encantadoras ruas de comércio e pelo seu cosmopolitismo, do Estoril que constitui um centro turístico de renome internacional e onde se situa o maior casino da Europa, e de Sintra, classificada como Património Mundial pela UNESCO.
O condomínio localiza-se a apenas 5 minutos da autoestrada A5 que liga Cascais a Lisboa e a 20 minutos de Lisboa. Indicado para famílias que procuram uma zona tranquila para residir com bons acessos e infraestruturas.
EQUIPAMENTOS
- Caixilharia em alumínio lacado, com vidro duplo Sunguard HP laminado com caixa de ar gás Argon
- Estores elétricos isotérmicos
- Guardas de terraços em inox e vidro
- Painéis solares
- Porta de entrada blindada de alta segurança
- Vídeo porteiro, alarme CCTV IP e controle domótica KNX
- Portas interiores e roupeiros lacados
- Interiores roupeiros modelo Cancun tipo linho
- Aspiração central
- Ar condicionado (frio) por ventilo-convetores
- Lareira da UNICHAMA
- Cozinhas equipadas com eletrodomésticos BOSCH
- Bancada de cozinha em silestone
- Pavimento flutuante e cerâmico
- Piso radiante a água (quente) em toda a casa habitável
- Sanitários suspensos branco terrace ’Jacob Defalon Paris’ e outros
- Torneiras GROHE e outros
- Churrasqueira
- Garagem com portão/automatismo
- Piscina (comum) com eletrólise e PH (sistema automático)
As 5 Moradias são T4 compostas de 3 pisos, com uma excelente exposição solar. No piso térreo toda a zona de estar é aberta sobre o jardim exterior com piscina de uso comum a todo o condomínio.
Belo, distinto, acolhedor e construído com recurso a materiais nobres, o condomínio Murches - Cascais, está situado no concelho de Cascais, entre a serra de Sintra e o oceano Atlântico, inserindo-se numa área residencial onde o cheiro do mar se mistura com os aromas da serra.
Próximo da referenciada praia do Guincho (5 minutos de carro), da Vila de Cascais - reputada pela sua esplêndida praia de areia branca, pelas inúmeras lojas e encantadoras ruas de comércio e pelo seu cosmopolitismo, do Estoril que constitui um centro turístico de renome internacional e onde se situa o maior casino da Europa, e de Sintra, classificada como Património Mundial pela UNESCO.
O condomínio localiza-se a apenas 5 minutos da autoestrada A5 que liga Cascais a Lisboa e a 20 minutos de Lisboa. Indicado para famílias que procuram uma zona tranquila para residir com bons acessos e infraestruturas.
EQUIPAMENTOS
- Caixilharia em alumínio lacado, com vidro duplo Sunguard HP laminado com caixa de ar gás Argon
- Estores elétricos isotérmicos
- Guardas de terraços em inox e vidro
- Painéis solares
- Porta de entrada blindada de alta segurança
- Vídeo porteiro, alarme CCTV IP e controle domótica KNX
- Portas interiores e roupeiros lacados
- Interiores roupeiros modelo Cancun tipo linho
- Aspiração central
- Ar condicionado (frio) por ventilo-convetores
- Lareira da UNICHAMA
- Cozinhas equipadas com eletrodomésticos BOSCH
- Bancada de cozinha em silestone
- Pavimento flutuante e cerâmico
- Piso radiante a água (quente) em toda a casa habitável
- Sanitários suspensos branco terrace ’Jacob Defalon Paris’ e outros
- Torneiras GROHE e outros
- Churrasqueira
- Garagem com portão/automatismo
- Piscina (comum) com eletrólise e PH (sistema automático)
Contact
Condo 4 Bedrooms Triplex
Cascais e Estoril, Distrito de Lisboa
New · 367m²
With Garage
buy
2.200.000 €
Excellent villa in condominium in Murches - Cascais, brings together in itself everything we always look for in a house. From the outset, it draws attention to its generous dimensions and typology: T4 with 363 square meters of covered area, surrounded by a garden outdoor area for private / common use, with an outdoor pool. Designed from the harmonious fusion of various architectural concepts of Mediterranean inspiration, having been thought to ensure an experience of harmony and community.
The House consists of 3 floors, with an excellent sun exposure. On the ground floor the entire living area is open over the outdoor garden with swimming pool for common use throughout the condominium.
Beautiful, distinctive, welcoming and built using noble materials, the Murches - Cascais condominium is located in the municipality of Cascais, between the Sintra mountain range and the Atlantic Ocean, inserting itself in a residential area where the smell of the sea mixes with the aromas of the mountains.
Close to the renowned Guincho beach (5 minutes by car), the village of Cascais - reputed for its splendid white sand beach, the numerous shops and charming shopping streets and its cosmopolitanism, Estoril which is an internationally renowned tourist center and where the largest casino in Europe is located, and Sintra, classified as a World Heritage Site by UNESCO.
The condominium is located just 5 minutes from the A5 highway that connects Cascais to Lisbon and 20 minutes from Lisbon. Suitable for families looking for a quiet area to live with good access and infrastructure.
EQUIPMENT
- Lacquered aluminum frames, with double glazed Sunguard HP laminated with Argon gas air box
- Insulated electric blinds
- Stainless steel and glass terrace guards
- Solar panels
- High security armored entrance door
- Video intercom, IP CCTV alarm and KNX home automation control
- Interior doors and lacquered wardrobes
- Interiors wardrobes model Cancun linen type
- Central vacuum
- Air conditioning (cold) by fan-convectors
- UNICHAMA Fireplace
- Kitchens equipped with BOSCH appliances
- Kitchen countertop in silestone
- Floating and ceramic flooring
- Water underfloor heating (hot) throughout the habitable house
- White suspended toilets terrace ’Jacob Defalon Paris’ and others
- GROHE faucets and others
-Barbecue
- Garage with gate/automatism
- Pool (common) with electrolysis and PH (automatic system)
The House consists of 3 floors, with an excellent sun exposure. On the ground floor the entire living area is open over the outdoor garden with swimming pool for common use throughout the condominium.
Beautiful, distinctive, welcoming and built using noble materials, the Murches - Cascais condominium is located in the municipality of Cascais, between the Sintra mountain range and the Atlantic Ocean, inserting itself in a residential area where the smell of the sea mixes with the aromas of the mountains.
Close to the renowned Guincho beach (5 minutes by car), the village of Cascais - reputed for its splendid white sand beach, the numerous shops and charming shopping streets and its cosmopolitanism, Estoril which is an internationally renowned tourist center and where the largest casino in Europe is located, and Sintra, classified as a World Heritage Site by UNESCO.
The condominium is located just 5 minutes from the A5 highway that connects Cascais to Lisbon and 20 minutes from Lisbon. Suitable for families looking for a quiet area to live with good access and infrastructure.
EQUIPMENT
- Lacquered aluminum frames, with double glazed Sunguard HP laminated with Argon gas air box
- Insulated electric blinds
- Stainless steel and glass terrace guards
- Solar panels
- High security armored entrance door
- Video intercom, IP CCTV alarm and KNX home automation control
- Interior doors and lacquered wardrobes
- Interiors wardrobes model Cancun linen type
- Central vacuum
- Air conditioning (cold) by fan-convectors
- UNICHAMA Fireplace
- Kitchens equipped with BOSCH appliances
- Kitchen countertop in silestone
- Floating and ceramic flooring
- Water underfloor heating (hot) throughout the habitable house
- White suspended toilets terrace ’Jacob Defalon Paris’ and others
- GROHE faucets and others
-Barbecue
- Garage with gate/automatism
- Pool (common) with electrolysis and PH (automatic system)
Contact
Condo 4 Bedrooms Triplex
Cascais e Estoril, Distrito de Lisboa
New · 363m²
With Garage
buy
2.100.000 €
Excellent villa in condominium in Murches - Cascais, brings together in itself everything we always look for in a house. From the outset, it draws attention to its generous dimensions and typology: T4 with 363 square meters of covered area, surrounded by a garden outdoor area for private / common use, with an outdoor pool. Designed from the harmonious fusion of various architectural concepts of Mediterranean inspiration, having been thought to ensure an experience of harmony and community.
The House consists of 3 floors, with an excellent sun exposure. On the ground floor the entire living area is open over the outdoor garden with swimming pool for common use throughout the condominium.
Beautiful, distinctive, welcoming and built using noble materials, the Murches - Cascais condominium is located in the municipality of Cascais, between the Sintra mountain range and the Atlantic Ocean, inserting itself in a residential area where the smell of the sea mixes with the aromas of the mountains.
Close to the renowned Guincho beach (5 minutes by car), the village of Cascais - reputed for its splendid white sand beach, the numerous shops and charming shopping streets and its cosmopolitanism, Estoril which is an internationally renowned tourist center and where the largest casino in Europe is located, and Sintra, classified as a World Heritage Site by UNESCO.
The condominium is located just 5 minutes from the A5 highway that connects Cascais to Lisbon and 20 minutes from Lisbon. Suitable for families looking for a quiet area to live with good access and infrastructure.
EQUIPMENT
- Lacquered aluminum frames, with double glazed Sunguard HP laminated with Argon gas air box
- Insulated electric blinds
- Stainless steel and glass terrace guards
- Solar panels
- High security armored entrance door
- Video intercom, IP CCTV alarm and KNX home automation control
- Interior doors and lacquered wardrobes
- Interiors wardrobes model Cancun linen type
- Central vacuum
- Air conditioning (cold) by fan-convectors
- UNICHAMA Fireplace
- Kitchens equipped with BOSCH appliances
- Kitchen countertop in silestone
- Floating and ceramic flooring
- Water underfloor heating (hot) throughout the habitable house
- White suspended toilets terrace ’Jacob Defalon Paris’ and others
- GROHE faucets and others
-Barbecue
- Garage with gate/automatism
- Pool (common) with electrolysis and PH (automatic system)
The House consists of 3 floors, with an excellent sun exposure. On the ground floor the entire living area is open over the outdoor garden with swimming pool for common use throughout the condominium.
Beautiful, distinctive, welcoming and built using noble materials, the Murches - Cascais condominium is located in the municipality of Cascais, between the Sintra mountain range and the Atlantic Ocean, inserting itself in a residential area where the smell of the sea mixes with the aromas of the mountains.
Close to the renowned Guincho beach (5 minutes by car), the village of Cascais - reputed for its splendid white sand beach, the numerous shops and charming shopping streets and its cosmopolitanism, Estoril which is an internationally renowned tourist center and where the largest casino in Europe is located, and Sintra, classified as a World Heritage Site by UNESCO.
The condominium is located just 5 minutes from the A5 highway that connects Cascais to Lisbon and 20 minutes from Lisbon. Suitable for families looking for a quiet area to live with good access and infrastructure.
EQUIPMENT
- Lacquered aluminum frames, with double glazed Sunguard HP laminated with Argon gas air box
- Insulated electric blinds
- Stainless steel and glass terrace guards
- Solar panels
- High security armored entrance door
- Video intercom, IP CCTV alarm and KNX home automation control
- Interior doors and lacquered wardrobes
- Interiors wardrobes model Cancun linen type
- Central vacuum
- Air conditioning (cold) by fan-convectors
- UNICHAMA Fireplace
- Kitchens equipped with BOSCH appliances
- Kitchen countertop in silestone
- Floating and ceramic flooring
- Water underfloor heating (hot) throughout the habitable house
- White suspended toilets terrace ’Jacob Defalon Paris’ and others
- GROHE faucets and others
-Barbecue
- Garage with gate/automatism
- Pool (common) with electrolysis and PH (automatic system)
Contact
Detached House 7 Bedrooms
Cascais, Cascais e Estoril, Distrito de Lisboa
Used · 250m²
With Garage
buy
3.900.000 €
Excellent 7 bedroom villa, located in the centre of Cascais, close to all facilities!
It is a house with old architecture, worked ceilings, high ceilings, stained glass windows, porches, with a traditional charm!
Despite its centrality, its high walls protect a 600m2 garden, flowery and very well cared for.
Potential as an investment: hostel, boutique hotel, senior residence.
Indoor distribution:
The exterior staircase gives access to the entrance of the house protected by a porch.
First floor - Large hall, living room, dining room, office, guest bathroom and pantry/storage with small window, The kitchen and living room are served by a balcony with access to the garden.
The first floor consists of three generously sized bedrooms, a bathroom and a connecting suite with another bedroom which can serve as a closet. The suite and two bedrooms have a terrace.
The ground floor, with natural light, was transformed into a multipurpose space with an atelier, kitchen, two bathrooms, storage rooms and two living rooms/bedrooms. It communicates with the interior of the house and also has an independent entrance through a porch, now closed.
It has uncovered parking for three cars in the garden. The badge for residents can be requested, for free parking outside.
The property underwent renovations in 2004 and 2020, and care was taken to respect and value its original features.
Private Luxury Real Estate is a consultancy specialised in the marketing of luxury real estate in the premium areas of Portugal.
We provide a distinguished service of excellence, always bearing in mind that, behind every real estate transaction, there is a person or a family.
The company intends to act in the best interest of its clients, offering discretion, expertise and professionalism, in order to establish lasting relationships with them.
Maximum customer satisfaction is a vital point for the success of Private Luxury Real Estate.
CASCAIS
It was born as a fishing village, but nowadays it is the terraces, restaurants and shops that enliven the bay and the historic centre.
A first tour will serve to feel the connection to the sea and the relaxed spirit of those who live in Cascais.
It is a house with old architecture, worked ceilings, high ceilings, stained glass windows, porches, with a traditional charm!
Despite its centrality, its high walls protect a 600m2 garden, flowery and very well cared for.
Potential as an investment: hostel, boutique hotel, senior residence.
Indoor distribution:
The exterior staircase gives access to the entrance of the house protected by a porch.
First floor - Large hall, living room, dining room, office, guest bathroom and pantry/storage with small window, The kitchen and living room are served by a balcony with access to the garden.
The first floor consists of three generously sized bedrooms, a bathroom and a connecting suite with another bedroom which can serve as a closet. The suite and two bedrooms have a terrace.
The ground floor, with natural light, was transformed into a multipurpose space with an atelier, kitchen, two bathrooms, storage rooms and two living rooms/bedrooms. It communicates with the interior of the house and also has an independent entrance through a porch, now closed.
It has uncovered parking for three cars in the garden. The badge for residents can be requested, for free parking outside.
The property underwent renovations in 2004 and 2020, and care was taken to respect and value its original features.
Private Luxury Real Estate is a consultancy specialised in the marketing of luxury real estate in the premium areas of Portugal.
We provide a distinguished service of excellence, always bearing in mind that, behind every real estate transaction, there is a person or a family.
The company intends to act in the best interest of its clients, offering discretion, expertise and professionalism, in order to establish lasting relationships with them.
Maximum customer satisfaction is a vital point for the success of Private Luxury Real Estate.
CASCAIS
It was born as a fishing village, but nowadays it is the terraces, restaurants and shops that enliven the bay and the historic centre.
A first tour will serve to feel the connection to the sea and the relaxed spirit of those who live in Cascais.
Contact
House 8 Bedrooms
Estoril, Cascais e Estoril, Distrito de Lisboa
Used · 717m²
With Garage
buy
3.250.000 €
Luxury 8 bedroom villa, in Estoril, with pool and close to the beach,
Having been completely recently conceptualised, it has a land with a privileged location, next to the beach. With its 950m2 of area, it provides you with a fantastic centrality, which allows you to have everything just a few steps away, involving you with the Glamor of the area where it is located.
Floor 0
Fully independent floor, consisting of a living room with 20m2 and a dining room with 15, overlooking the garden to the front of the house. The 18m2 kitchen is fully equipped with hob, oven, extractor fan, fridge and dishwasher. There is also a technical area, which gives access to the upper garden.
On this level, there are also two bedrooms with wardrobes, supported by a full bathroom, with 8m2.
This part of the house is ideal for guests, friends, family or older children, in order to be more independent.
Ground floor, to the garden and at the same time, the ground floor to the front of the house,
A kitchen with an area of 30m2 located on the main floor of the house, lacquered in dark grey, offers a central island, where the work area is located, consisting of induction hob and electric grill. There is also an open space room for faster meals, to make everyday life more practical and comfortable. This room has access to a terrace with 20 m2, access to the dining room, overlooking the garden.
We pass through the hallway, where the bathroom is located, fully complete and with extremely tasteful finishing materials. As we walk through this corridor, it has as its grand finale a wide view over the garden and pool, where it is in perfect harmony with the living room, composed of three distinct environments and endowed with total privacy. The environments were designed, including the living room, reading area and creativity area, being harmoniously interconnected between them.
On this same floor, access to the terraces and garden, sheltered at the back of the house and with exotic and lush vegetation.
Floor 1
A central staircase, with a bold design finish, leads to the ground floor. It reaches the most private and familiar floor of the house, where the Master Suite is located, with 43m2 of area. You pass through the walking closet, with 15m2, which gives access, on one side, to the bedroom, with 18m2, and to the bathroom with 10m2. The areas are extremely spacious and above all provide impeccable comfort.
This floor also provides you with another suite, with 17 m2, with 4m2 of bathroom, which is accessed through the wardrobe. In the continuity of this suite and towards the access staircase to the attic, there are also two bedrooms, supported by a shared full bathroom.
Loft
Any child’s dream, where the floor is made of treated pine, in an open space. It has approximately 30m2 and a guest toilet.
Floor -1
There is a fully independent flat, consisting of kitchen, with 15m2 and is open to the living room, fully equipped.
Two bedrooms with wardrobes, supported by a full bathroom and a terrace that is accessed through the rooms mentioned above.
The garage with approximately 150m2, tiled, allows the parking of 8 cars, bicycles, with numerous storage spaces, accessible independently, through the outdoor terrace or from the garden.
As finishes, the floor stands out the treated pine on the ground floor, as on the 1st floor and attic, and ceramics in the two adjacent apartments.
The lacquered white doors and wardrobes of the same colour and equal treatment, make up the carpentry, contributing to the uniformity of the property.
The colours used in the paintings and the materials used in the bathrooms, allow a sophisticated game of decoration and at the same time allow you to receive any type of furniture.
The investment in state-of-the-art air conditioning equipment, both in terms of air conditioning and central heating, gives very pleasant comfort to all rooms.
We look forward to your visit.
-----
Private Luxury Real Estate is a consultancy specialised in the marketing of luxury real estate in the premium areas of Portugal.
We provide a distinguished service of excellence, always bearing in mind that, behind every real estate transaction, there is a person or a family.
The company intends to act in the best interest of its clients, offering discretion, expertise and professionalism, in order to establish lasting relationships with them.
Maximum customer satisfaction is a vital point for the success of Private Luxury Real Estate.
Having been completely recently conceptualised, it has a land with a privileged location, next to the beach. With its 950m2 of area, it provides you with a fantastic centrality, which allows you to have everything just a few steps away, involving you with the Glamor of the area where it is located.
Floor 0
Fully independent floor, consisting of a living room with 20m2 and a dining room with 15, overlooking the garden to the front of the house. The 18m2 kitchen is fully equipped with hob, oven, extractor fan, fridge and dishwasher. There is also a technical area, which gives access to the upper garden.
On this level, there are also two bedrooms with wardrobes, supported by a full bathroom, with 8m2.
This part of the house is ideal for guests, friends, family or older children, in order to be more independent.
Ground floor, to the garden and at the same time, the ground floor to the front of the house,
A kitchen with an area of 30m2 located on the main floor of the house, lacquered in dark grey, offers a central island, where the work area is located, consisting of induction hob and electric grill. There is also an open space room for faster meals, to make everyday life more practical and comfortable. This room has access to a terrace with 20 m2, access to the dining room, overlooking the garden.
We pass through the hallway, where the bathroom is located, fully complete and with extremely tasteful finishing materials. As we walk through this corridor, it has as its grand finale a wide view over the garden and pool, where it is in perfect harmony with the living room, composed of three distinct environments and endowed with total privacy. The environments were designed, including the living room, reading area and creativity area, being harmoniously interconnected between them.
On this same floor, access to the terraces and garden, sheltered at the back of the house and with exotic and lush vegetation.
Floor 1
A central staircase, with a bold design finish, leads to the ground floor. It reaches the most private and familiar floor of the house, where the Master Suite is located, with 43m2 of area. You pass through the walking closet, with 15m2, which gives access, on one side, to the bedroom, with 18m2, and to the bathroom with 10m2. The areas are extremely spacious and above all provide impeccable comfort.
This floor also provides you with another suite, with 17 m2, with 4m2 of bathroom, which is accessed through the wardrobe. In the continuity of this suite and towards the access staircase to the attic, there are also two bedrooms, supported by a shared full bathroom.
Loft
Any child’s dream, where the floor is made of treated pine, in an open space. It has approximately 30m2 and a guest toilet.
Floor -1
There is a fully independent flat, consisting of kitchen, with 15m2 and is open to the living room, fully equipped.
Two bedrooms with wardrobes, supported by a full bathroom and a terrace that is accessed through the rooms mentioned above.
The garage with approximately 150m2, tiled, allows the parking of 8 cars, bicycles, with numerous storage spaces, accessible independently, through the outdoor terrace or from the garden.
As finishes, the floor stands out the treated pine on the ground floor, as on the 1st floor and attic, and ceramics in the two adjacent apartments.
The lacquered white doors and wardrobes of the same colour and equal treatment, make up the carpentry, contributing to the uniformity of the property.
The colours used in the paintings and the materials used in the bathrooms, allow a sophisticated game of decoration and at the same time allow you to receive any type of furniture.
The investment in state-of-the-art air conditioning equipment, both in terms of air conditioning and central heating, gives very pleasant comfort to all rooms.
We look forward to your visit.
-----
Private Luxury Real Estate is a consultancy specialised in the marketing of luxury real estate in the premium areas of Portugal.
We provide a distinguished service of excellence, always bearing in mind that, behind every real estate transaction, there is a person or a family.
The company intends to act in the best interest of its clients, offering discretion, expertise and professionalism, in order to establish lasting relationships with them.
Maximum customer satisfaction is a vital point for the success of Private Luxury Real Estate.
Contact
Country Estate
Palmela, Distrito de Setúbal
Used · 1,500m²
With Garage
buy
2.500.000 €
Welcome to a horse lover’s paradise in Palmela! I present you with a truly exceptional property, perfectly suited to breed and train horses in a professional manner. With an expanse of 25 hectares, this spacious setting offers a wide range of facilities and amenities to meet all your horses’ needs.
Upon entering this property, your eyes will be immediately captivated by the natural beauty that surrounds it. The scenery is simply stunning, with picturesque landscapes and a serene atmosphere that conveys tranquility and peace. The privileged location allows you to enjoy a magnificent view over the rural landscape of Palmela, inviting you to enjoy moments of pleasure and relaxation.
The highlight of this property is, without a doubt, its well-planned and top-notch infrastructure for horseback riding. With several boxes and stables, your horses will have all the space and comfort they need to develop fully. In addition, the existence of a riding arena and training areas will provide the opportunity to improve the skills and performance of your horses.
In addition to the equine facilities, this property also offers a small and charming church, which brings a special touch of history and culture. You will be able to enjoy moments of reflection and spirituality in this unique space.
In addition, a spacious warehouse provides additional storage space for equipment and tools needed to care for your animals. With easy access to equipment, you will be able to keep everything organized and in perfect condition for the well-being of your horses.
The excellent access to the property ensures a perfect connection with the main transport routes, thus facilitating your travel, as well as the transport of the horses. The proximity to Palmela, a picturesque village with a rich history and heritage, also offers the opportunity to enjoy a variety of amenities, such as restaurants, shops and services.
This property is truly a paradise getaway for horse lovers, providing an idyllic environment to raise, train and care for your pets. Every aspect has been carefully designed to offer maximum comfort, practicality and luxury.
Don’t miss the opportunity to purchase this unique property and turn it into your own equestrian paradise. Contact us now to schedule a visit and discover all the charms this property has to offer. Your horses deserve the best, and this property is the perfect place to provide them with a life of excellence.
Upon entering this property, your eyes will be immediately captivated by the natural beauty that surrounds it. The scenery is simply stunning, with picturesque landscapes and a serene atmosphere that conveys tranquility and peace. The privileged location allows you to enjoy a magnificent view over the rural landscape of Palmela, inviting you to enjoy moments of pleasure and relaxation.
The highlight of this property is, without a doubt, its well-planned and top-notch infrastructure for horseback riding. With several boxes and stables, your horses will have all the space and comfort they need to develop fully. In addition, the existence of a riding arena and training areas will provide the opportunity to improve the skills and performance of your horses.
In addition to the equine facilities, this property also offers a small and charming church, which brings a special touch of history and culture. You will be able to enjoy moments of reflection and spirituality in this unique space.
In addition, a spacious warehouse provides additional storage space for equipment and tools needed to care for your animals. With easy access to equipment, you will be able to keep everything organized and in perfect condition for the well-being of your horses.
The excellent access to the property ensures a perfect connection with the main transport routes, thus facilitating your travel, as well as the transport of the horses. The proximity to Palmela, a picturesque village with a rich history and heritage, also offers the opportunity to enjoy a variety of amenities, such as restaurants, shops and services.
This property is truly a paradise getaway for horse lovers, providing an idyllic environment to raise, train and care for your pets. Every aspect has been carefully designed to offer maximum comfort, practicality and luxury.
Don’t miss the opportunity to purchase this unique property and turn it into your own equestrian paradise. Contact us now to schedule a visit and discover all the charms this property has to offer. Your horses deserve the best, and this property is the perfect place to provide them with a life of excellence.
Contact
Farm 8 Bedrooms
União das Freguesias de Setúbal, Distrito de Setúbal
Used · 390m²
With Garage
buy
3.100.000 €
Stunning property located in the city of Setúbal, with a magnificent view over the Serra da Arrábida.
This farmhouse offers unparalleled natural beauty, with a heated saltwater pool to enjoy the mild climate, a water mine and a garden that complements the stunning landscape.
The main villa is single-storey and truly welcoming, with a spacious living room, equipped with a fireplace for cozy nights, kitchen with high quality materials, four suites, one master suite and four bathrooms for maximum comfort and privacy.
In addition, there is a second single-storey house, with living room, kitchen, two bedrooms and a bathroom, providing additional space for guests or diversified use. And to top it off, a third detached house, also with living room, kitchen, a bathroom and two bedrooms.
To complete the leisure moments, enjoy the barbecue with a wood-fired oven, for those unforgettable dinners.
The property is fully fenced, ensuring privacy and security. The internal main roads are cobblestoned, providing convenient access to all areas of the property. In addition, this farm has a riding arena, water borehole, drip irrigation network, a water reservoir and a warehouse that houses a tractor and its agricultural implements.
And for nature lovers, there are several fruit trees, palm trees, and stone pines, providing a peaceful and serene environment to enjoy the outdoors.
If you are looking for a property that offers luxury, comfort and a connection with nature, this farm is the ideal choice. Don’t miss the opportunity to own this property in the stunning Serra da Arrábida region of Setúbal.
For more information or to schedule a visit, please do not hesitate to contact us. We’re here to help.
Areas:
Plot: 55.000 m2
House / Villa size: 250 m2
House 1: 80 m2
House 2: 60 m2
Warehouse: 120 m2
Drip irrigation: 3.5 ha
Concrete tank: 100 m3
This farmhouse offers unparalleled natural beauty, with a heated saltwater pool to enjoy the mild climate, a water mine and a garden that complements the stunning landscape.
The main villa is single-storey and truly welcoming, with a spacious living room, equipped with a fireplace for cozy nights, kitchen with high quality materials, four suites, one master suite and four bathrooms for maximum comfort and privacy.
In addition, there is a second single-storey house, with living room, kitchen, two bedrooms and a bathroom, providing additional space for guests or diversified use. And to top it off, a third detached house, also with living room, kitchen, a bathroom and two bedrooms.
To complete the leisure moments, enjoy the barbecue with a wood-fired oven, for those unforgettable dinners.
The property is fully fenced, ensuring privacy and security. The internal main roads are cobblestoned, providing convenient access to all areas of the property. In addition, this farm has a riding arena, water borehole, drip irrigation network, a water reservoir and a warehouse that houses a tractor and its agricultural implements.
And for nature lovers, there are several fruit trees, palm trees, and stone pines, providing a peaceful and serene environment to enjoy the outdoors.
If you are looking for a property that offers luxury, comfort and a connection with nature, this farm is the ideal choice. Don’t miss the opportunity to own this property in the stunning Serra da Arrábida region of Setúbal.
For more information or to schedule a visit, please do not hesitate to contact us. We’re here to help.
Areas:
Plot: 55.000 m2
House / Villa size: 250 m2
House 1: 80 m2
House 2: 60 m2
Warehouse: 120 m2
Drip irrigation: 3.5 ha
Concrete tank: 100 m3
Contact
Apartment 4 Bedrooms Duplex
Estrela, Lisboa, Distrito de Lisboa
Used · 248m²
With Garage
buy
3.180.000 €
This flat, inserted in a typically Portuguese building, combines the traditional with the contemporary.
The private pool, the terrace and the balcony offer the necessary environment to enjoy relaxing moments outdoors.
The spacious and cosy living room, open to the terrace with garden and swimming pool, is perfect for entertaining friends and family. The open space kitchen, on the other hand, offers the ideal space to provide conviviality.
In addition, the flat has a master suite, an additional ensuite and two bedrooms, providing space and comfort for the whole family. And with four bathrooms, you’ll never have waiting times.
The closed garage, with space for three cars, offers the convenience and security necessary for the protection of your car.
This house is located in the historic area of the city of Lisbon, surrounded by all the beauty and charm that the capital can offer.
Located in the Lapa neighbourhood where you can feel the grandeur of Lisbon of yesteryear, a place chosen by the nobility and upper class to reside. Its origin dates back to 1770, and it is currently part of the parish of Estrela.
In this noble area of Lisbon, there are several palaces and most of the embassies of foreign countries in Portugal, such as Switzerland, Sweden, Austria, Bulgaria, Finland, Luxembourg, Romania, the Netherlands and China, as well as the São Bento Palace and the official residence of the Prime Minister.
Don’t miss the opportunity to purchase this charming 4 bedroom duplex flat in Lisbon.
Contact us today to schedule a visit and see this house in person.
Areas:
Terrace: 107 m2
Living room: 40 m2
Entrance hall: 11 m2
Open space kitchen : 7 m2
Master Suite: 23 m2
Master suite bathroom: 7 m2
Suite: 17 m2
Bathroom in the suite: 5 m2
Bedroom: 13 m2
Bedroom: 14 m2
Social bathroom: 3 m2
Balconies: 7 m2
The private pool, the terrace and the balcony offer the necessary environment to enjoy relaxing moments outdoors.
The spacious and cosy living room, open to the terrace with garden and swimming pool, is perfect for entertaining friends and family. The open space kitchen, on the other hand, offers the ideal space to provide conviviality.
In addition, the flat has a master suite, an additional ensuite and two bedrooms, providing space and comfort for the whole family. And with four bathrooms, you’ll never have waiting times.
The closed garage, with space for three cars, offers the convenience and security necessary for the protection of your car.
This house is located in the historic area of the city of Lisbon, surrounded by all the beauty and charm that the capital can offer.
Located in the Lapa neighbourhood where you can feel the grandeur of Lisbon of yesteryear, a place chosen by the nobility and upper class to reside. Its origin dates back to 1770, and it is currently part of the parish of Estrela.
In this noble area of Lisbon, there are several palaces and most of the embassies of foreign countries in Portugal, such as Switzerland, Sweden, Austria, Bulgaria, Finland, Luxembourg, Romania, the Netherlands and China, as well as the São Bento Palace and the official residence of the Prime Minister.
Don’t miss the opportunity to purchase this charming 4 bedroom duplex flat in Lisbon.
Contact us today to schedule a visit and see this house in person.
Areas:
Terrace: 107 m2
Living room: 40 m2
Entrance hall: 11 m2
Open space kitchen : 7 m2
Master Suite: 23 m2
Master suite bathroom: 7 m2
Suite: 17 m2
Bathroom in the suite: 5 m2
Bedroom: 13 m2
Bedroom: 14 m2
Social bathroom: 3 m2
Balconies: 7 m2
Contact
Farm 13 Bedrooms
Quinta do Hilário, União das Freguesias de Setúbal, Distrito de Setúbal
For refurbishment · 628m²
buy
4.200.000 €
Charming eighteenth-century farmhouse in Setúbal located at the foot of the Castle of Palmela.
The property has an area of 130,347m2,
and a construction area of 3966.20m2
A property with enormous potential, it is still in the urban fabric of the city of Setúbal close to Lisbon and Comporta, it has a charming house with history and a free area for the development of various projects.
The main house, rebuilt after the 1755 earthquake, has an imposing staircase that gives access to the residence, consisting of seven suites, several lounges, one of the rooms with mural painting from the XVI century. XIX chapel and kitchen.
The garden of geometric lines in function of small ponds.
The property also has a pine forest and fruit trees.
Well and several boreholes, water in abundance.
Secondary house of more recent construction, it was used for rural tourism with 4 T1 and 1 T2 duplex apartments, all independent.
a ballroom for 500 people
There are also several annexes distributed throughout the property
Info Setúbal;
Setúbal is the capital of the Setúbal District, Portugal. It has an area of approximately 51.49 km2 and 90,396 inhabitants, making it the 9th largest city in the country.
It is the seat of the Municipality of Setúbal, which has an extension of 230.33 km2, 123,519 inhabitants in 2021 and a population density of 536 inhabitants per km2, divided into five parishes. The municipality is bordered to the west by the municipality of Sesimbra, to the northwest by the municipality of Barreiro, to the north and east by the municipality of Palmela and to the south by the Sado Estuary.
The peninsula of Troia, belonging to the municipality of Grândola, is located in front of the city of Setúbal, between the Sado estuary and the coast of the Atlantic Ocean.
The property has an area of 130,347m2,
and a construction area of 3966.20m2
A property with enormous potential, it is still in the urban fabric of the city of Setúbal close to Lisbon and Comporta, it has a charming house with history and a free area for the development of various projects.
The main house, rebuilt after the 1755 earthquake, has an imposing staircase that gives access to the residence, consisting of seven suites, several lounges, one of the rooms with mural painting from the XVI century. XIX chapel and kitchen.
The garden of geometric lines in function of small ponds.
The property also has a pine forest and fruit trees.
Well and several boreholes, water in abundance.
Secondary house of more recent construction, it was used for rural tourism with 4 T1 and 1 T2 duplex apartments, all independent.
a ballroom for 500 people
There are also several annexes distributed throughout the property
Info Setúbal;
Setúbal is the capital of the Setúbal District, Portugal. It has an area of approximately 51.49 km2 and 90,396 inhabitants, making it the 9th largest city in the country.
It is the seat of the Municipality of Setúbal, which has an extension of 230.33 km2, 123,519 inhabitants in 2021 and a population density of 536 inhabitants per km2, divided into five parishes. The municipality is bordered to the west by the municipality of Sesimbra, to the northwest by the municipality of Barreiro, to the north and east by the municipality of Palmela and to the south by the Sado Estuary.
The peninsula of Troia, belonging to the municipality of Grândola, is located in front of the city of Setúbal, between the Sado estuary and the coast of the Atlantic Ocean.
Contact
House 6 Bedrooms Triplex
Charneca de Caparica e Sobreda, Almada, Distrito de Setúbal
New · 850m²
With Garage
buy
4.850.000 €
Welcome to Casa Miami T6 at Herdade da Aroeira, a spectacular residence that combines sophistication, comfort and the best lifestyle.
Upon entering this magnificent home, you will be immediately captivated by the impressive entrance door, which is 6 meters high, giving a sense of grandeur and exclusivity. A true work of architectural art.
With six suites, each designed with generous living areas, you and your guests are guaranteed privacy and comfort. Each suite is carefully decorated with noble materials, offering a warm and comfortable environment for a peaceful rest.
The main room is truly impressive, with its huge 100m² of area. This large and well-lit space is perfect for receiving friends and family, whether for moments of conviviality or for special events. The elegant and warm décor create an engaging and inviting atmosphere.
The kitchen of this villa is worthy of a Michelin-starred chef. With a modern design and state-of-the-art equipment, it offers everything you need to prepare gourmet meals. Whether you’re a food lover or an experienced chef, this kitchen will be your private dining paradise.
This house is equipped with a wonderful games room, located in the basement. A space dedicated to fun, entertainment and relaxation. With impeccable décor, you’ll be able to enjoy fun moments with friends and family, whether it’s playing billiards, table tennis, or challenging yourself in a game of cards. An entertainment experience like no other.
Additionally, Casa Miami offers a stunning infinity pool where you can cool off and relax while admiring the stunning scenery that surrounds you. The infinity pool provides a seamless connection to the natural surroundings, providing a sense of tranquillity and serenity.
In addition, this residence offers the comfort of underfloor heating, ensuring that your feet are always warm and comfortable, even in the coldest seasons of the year.
Located in Herdade da Aroeira, an exclusive condominium with two golf courses, paddle tennis and tennis courts, you will have access to an active and luxurious lifestyle. In addition, the proximity to the beach allows you to enjoy sunny and refreshing days by the sea, making every moment a unique experience.
Don’t miss the opportunity to live in the pinnacle of comfort at Herdade da Aroeira. A residence that redefines the concept of sophistication and exclusive lifestyle. Come and enjoy a new standard of excellence.
Upon entering this magnificent home, you will be immediately captivated by the impressive entrance door, which is 6 meters high, giving a sense of grandeur and exclusivity. A true work of architectural art.
With six suites, each designed with generous living areas, you and your guests are guaranteed privacy and comfort. Each suite is carefully decorated with noble materials, offering a warm and comfortable environment for a peaceful rest.
The main room is truly impressive, with its huge 100m² of area. This large and well-lit space is perfect for receiving friends and family, whether for moments of conviviality or for special events. The elegant and warm décor create an engaging and inviting atmosphere.
The kitchen of this villa is worthy of a Michelin-starred chef. With a modern design and state-of-the-art equipment, it offers everything you need to prepare gourmet meals. Whether you’re a food lover or an experienced chef, this kitchen will be your private dining paradise.
This house is equipped with a wonderful games room, located in the basement. A space dedicated to fun, entertainment and relaxation. With impeccable décor, you’ll be able to enjoy fun moments with friends and family, whether it’s playing billiards, table tennis, or challenging yourself in a game of cards. An entertainment experience like no other.
Additionally, Casa Miami offers a stunning infinity pool where you can cool off and relax while admiring the stunning scenery that surrounds you. The infinity pool provides a seamless connection to the natural surroundings, providing a sense of tranquillity and serenity.
In addition, this residence offers the comfort of underfloor heating, ensuring that your feet are always warm and comfortable, even in the coldest seasons of the year.
Located in Herdade da Aroeira, an exclusive condominium with two golf courses, paddle tennis and tennis courts, you will have access to an active and luxurious lifestyle. In addition, the proximity to the beach allows you to enjoy sunny and refreshing days by the sea, making every moment a unique experience.
Don’t miss the opportunity to live in the pinnacle of comfort at Herdade da Aroeira. A residence that redefines the concept of sophistication and exclusive lifestyle. Come and enjoy a new standard of excellence.
Contact
House 4 Bedrooms Duplex
Herdade da Aroeira, Charneca de Caparica e Sobreda, Almada, Distrito de Setúbal
Refurbished · 371m²
With Garage
buy
2.950.000 €
4 bedroom villa Herdade da Aroeira, 1st golf line
Total plot area 1250m²
floor area of 306m2,
two-storey villa,
4 Suites,
Tasteful modern style, excellent architecture, functional, interior with lots of natural light.
Four suites, with excellent areas, two bathrooms, large living and dining room with fireplace, kitchen and garage.
Swimming pool and garden, first line golf.
Central heating / Roca boiler, pre-installation for solar panels,
Hertzian borehole for water catchment, automatic irrigation, automatic gate.
The villa completely renovated,
Privacy and quiet are also a great asset of this property,
excellent opportunity,
Come and meet us!
Air conditioning system:
built-in air conditioner, Fujitsu, with smart front panel for winter and summer breeze. With WiFi smart controllers for each section (9 units in total).
Underfloor heating system:
over the entire ceramic floor with WiFi smart controller for 7 different zones.
For water heating:
State-of-the-art heat pump with 400 litres capacity and 4 large solar panels.
Kitchen:
All cabinets, accessories and kitchen equipment, Leiken. A leading brand in this segment.
The kitchen refrigeration equipment is from the Liebherr brand. Including a large freezer, a large fridge and a wine cooler.
Other equipment, namely stove, coffee machine, oven, microwave, washing machine, dishwasher and dryer are from the Miele brand.
Intelligent Electrical System:
The sockets and switches are from the Simon Company. ’Simon I/O 100’ line. Thermostats, outlets, light switches, and curtain controllers are all connected to the smart home system. All can be controlled via the Simon app or Apple home/Alexa/Google home services.
Wooden floor:
Dutch wood flooring 14 mm thick, with a 4 mm hardwood layer (Avance Floors). Glued to a level cement floor.
Ceramics:
Ceramic tiles: Revigrés 90X90 cm
Bathroom ceramics: Inalco, Spain, 250X100 cm
Outdoor Flooring: Margres 120X60 cm
Step ceramics: Margrés special pieces, Italian made
Ceramic drain: Margrés special parts, Italian made
Bathroom furniture:
Taps and showers are from the brands Hansgrohe and Axor. Brand known for design and quality.
The toilets and bathroom furniture are from Roca from the ’Beyond’ line.
Closets, wardrobes and doors:
of ’Silvas’, a famous brand in Portugal of high quality cabinets and doors. All cabinets, painted with a special hand- and machine-finish.
The front fence and also the wall coverings are all made of natural wood with special treatment for outdoor use. (Thermo-wood).
Swimming pool:
New tiled pool with completely new equipment and lighting. The waterfall is made of stainless steel and just like the lights, it is possible to control it by a smart home system. The pool tiles have a special, glazed finish.
Lisbon South Bay. Located in a preserved area, 25km from the centre of Lisbon and just 600 metres from the beach, Herdade da Aroeira is the largest residential and golf complex in Greater Lisbon.
With 350 hectares, pine forest and several lakes enjoying a temperate micro-climate, Aroeira has 2 championship golf courses of 18 holes, golf school, a cosy Club House with snack-bar, bar and shop, apartments and villas, tropical swimming pool, four tennis courts, shopping area and hotel.
The development is completely fenced.
These characteristics make Herdade da Aroeira a place of choice whether to live or for a well-deserved holiday where the practice of golf, leisure and contact with nature do not prevent, due to its proximity, the enjoyment of a capital full of life.
Fonte da Telha is a large beach on the Portuguese coast, on the Setúbal Peninsula, shared between the municipalities of Almada and Sesimbra.
Located in a cove of the Medos National Forest (or Pinhal do Rei), from the Fonte da Telha area you can see two capes: on the left the Cape Espichel and on the right the Cape Raso.
In it there is an important fishing community originating from the southern part of Charneca de Caparica and which settled there at the end of the XVIII century. In addition to the fishing activity, Fonte da Telha is a summer place, where there are nine supervised beaches, restaurants, bars, nautical activity schools, and a diving centre. It is the southern terminus of the Caparica minitrain.
Total plot area 1250m²
floor area of 306m2,
two-storey villa,
4 Suites,
Tasteful modern style, excellent architecture, functional, interior with lots of natural light.
Four suites, with excellent areas, two bathrooms, large living and dining room with fireplace, kitchen and garage.
Swimming pool and garden, first line golf.
Central heating / Roca boiler, pre-installation for solar panels,
Hertzian borehole for water catchment, automatic irrigation, automatic gate.
The villa completely renovated,
Privacy and quiet are also a great asset of this property,
excellent opportunity,
Come and meet us!
Air conditioning system:
built-in air conditioner, Fujitsu, with smart front panel for winter and summer breeze. With WiFi smart controllers for each section (9 units in total).
Underfloor heating system:
over the entire ceramic floor with WiFi smart controller for 7 different zones.
For water heating:
State-of-the-art heat pump with 400 litres capacity and 4 large solar panels.
Kitchen:
All cabinets, accessories and kitchen equipment, Leiken. A leading brand in this segment.
The kitchen refrigeration equipment is from the Liebherr brand. Including a large freezer, a large fridge and a wine cooler.
Other equipment, namely stove, coffee machine, oven, microwave, washing machine, dishwasher and dryer are from the Miele brand.
Intelligent Electrical System:
The sockets and switches are from the Simon Company. ’Simon I/O 100’ line. Thermostats, outlets, light switches, and curtain controllers are all connected to the smart home system. All can be controlled via the Simon app or Apple home/Alexa/Google home services.
Wooden floor:
Dutch wood flooring 14 mm thick, with a 4 mm hardwood layer (Avance Floors). Glued to a level cement floor.
Ceramics:
Ceramic tiles: Revigrés 90X90 cm
Bathroom ceramics: Inalco, Spain, 250X100 cm
Outdoor Flooring: Margres 120X60 cm
Step ceramics: Margrés special pieces, Italian made
Ceramic drain: Margrés special parts, Italian made
Bathroom furniture:
Taps and showers are from the brands Hansgrohe and Axor. Brand known for design and quality.
The toilets and bathroom furniture are from Roca from the ’Beyond’ line.
Closets, wardrobes and doors:
of ’Silvas’, a famous brand in Portugal of high quality cabinets and doors. All cabinets, painted with a special hand- and machine-finish.
The front fence and also the wall coverings are all made of natural wood with special treatment for outdoor use. (Thermo-wood).
Swimming pool:
New tiled pool with completely new equipment and lighting. The waterfall is made of stainless steel and just like the lights, it is possible to control it by a smart home system. The pool tiles have a special, glazed finish.
Lisbon South Bay. Located in a preserved area, 25km from the centre of Lisbon and just 600 metres from the beach, Herdade da Aroeira is the largest residential and golf complex in Greater Lisbon.
With 350 hectares, pine forest and several lakes enjoying a temperate micro-climate, Aroeira has 2 championship golf courses of 18 holes, golf school, a cosy Club House with snack-bar, bar and shop, apartments and villas, tropical swimming pool, four tennis courts, shopping area and hotel.
The development is completely fenced.
These characteristics make Herdade da Aroeira a place of choice whether to live or for a well-deserved holiday where the practice of golf, leisure and contact with nature do not prevent, due to its proximity, the enjoyment of a capital full of life.
Fonte da Telha is a large beach on the Portuguese coast, on the Setúbal Peninsula, shared between the municipalities of Almada and Sesimbra.
Located in a cove of the Medos National Forest (or Pinhal do Rei), from the Fonte da Telha area you can see two capes: on the left the Cape Espichel and on the right the Cape Raso.
In it there is an important fishing community originating from the southern part of Charneca de Caparica and which settled there at the end of the XVIII century. In addition to the fishing activity, Fonte da Telha is a summer place, where there are nine supervised beaches, restaurants, bars, nautical activity schools, and a diving centre. It is the southern terminus of the Caparica minitrain.
Contact
Farm 20 Bedrooms
Maxial e Monte Redondo, Torres Vedras, Distrito de Lisboa
Used · 5,000m²
With Garage
buy
6.500.000 €
18th-century manorial estate with a palace in Torres Vedras, just 45 minutes from Lisbon.
Former residence of the Counts of Tarouca, the property, classified as Public Interest, boasts over 5,000m2 of built area, comprising a main house (manor), several annexes, a chapel, cellar, gardens (15,000 m2), and a 9-hectare plot of land with characteristic regional flora (pine trees, cork oaks, elm trees, strawberry trees, laurels, chestnut trees).
The manor, dating back to the 18th and 19th centuries, consists of 3 floors, with a gross built area of 1,700m2, and is distinguished by its imposing stone staircase, plastered walls, wooden floors and ceilings, frescoes, tiled coatings, and views over a large quadrangular courtyard. Highlighted is the property’s entrance through a stone archway, a gift to the Tarouca family for their contribution to the construction of the Palace of Mafra.
The gardens and extensive woodland provide an idyllic setting for serene walks and moments of contemplation, along shaded avenues, ornamental fountains, and historical heritage (chapel dedicated to Santo André Avelino, from 1778, and the Chapel of Santa Maria Madalena, from the early 19th century). Located at the front of the property, the late 18th-century Chapel, magnificently restored, impresses with its tile panels and the elegance of its Baroque style, with details that evoke possible past connections to Freemasonry.
In the wings adjoining the historic manor, an area built in the 1990s currently houses the facilities of an association, with the potential to create a truly unique lodging experience, where comfort merges with historical splendor.
With a rich history and timeless beauty, this property has enormous potential for a tourism project, offering a truly memorable experience where the past and present converge to create unforgettable moments of refinement and beauty.
Former residence of the Counts of Tarouca, the property, classified as Public Interest, boasts over 5,000m2 of built area, comprising a main house (manor), several annexes, a chapel, cellar, gardens (15,000 m2), and a 9-hectare plot of land with characteristic regional flora (pine trees, cork oaks, elm trees, strawberry trees, laurels, chestnut trees).
The manor, dating back to the 18th and 19th centuries, consists of 3 floors, with a gross built area of 1,700m2, and is distinguished by its imposing stone staircase, plastered walls, wooden floors and ceilings, frescoes, tiled coatings, and views over a large quadrangular courtyard. Highlighted is the property’s entrance through a stone archway, a gift to the Tarouca family for their contribution to the construction of the Palace of Mafra.
The gardens and extensive woodland provide an idyllic setting for serene walks and moments of contemplation, along shaded avenues, ornamental fountains, and historical heritage (chapel dedicated to Santo André Avelino, from 1778, and the Chapel of Santa Maria Madalena, from the early 19th century). Located at the front of the property, the late 18th-century Chapel, magnificently restored, impresses with its tile panels and the elegance of its Baroque style, with details that evoke possible past connections to Freemasonry.
In the wings adjoining the historic manor, an area built in the 1990s currently houses the facilities of an association, with the potential to create a truly unique lodging experience, where comfort merges with historical splendor.
With a rich history and timeless beauty, this property has enormous potential for a tourism project, offering a truly memorable experience where the past and present converge to create unforgettable moments of refinement and beauty.
Contact
Apartment 2 Bedrooms
Cascais e Estoril, Distrito de Lisboa
In project · 177m²
With Garage
buy
2.199.793 €
Where every moment is a celebration of life in its best expression, the new ToLive development is not just a place to live but a setting to truly thrive. Situated in the vibrant center of Cascais, ToLive shines in the iconic building of the former Cinema Oxford, a cultural landmark transformed into a modern and luxurious residence.
ToLive Cascais has been designed with an unparalleled vision of comfort, open and bright spaces, and premium amenities ensuring a life of convenience, tranquility, and pleasure.
The proximity to the natural beauty of charming Cascais, its stunning beaches, picturesque landscapes, and a vibrant cultural scene make this development a gem in the heart of the city.
The project comprises apartments of T2, T3, T4 typologies, and penthouses, offering a range of unique features that make this project a dream for a perfect life:
- SPA with massage room, pool, and jacuzzi
- PET space, to take care of your beloved pet
- Delivery room
- Equipped gym
- Bike room
- Exclusive rooftop with pool and gourmet space
- Garage with lounge
The 2 Bedroom Flat have:
- Entrance Hall
- Living and Dining Room in Open space with Kitchen
- Laundry
- Social Bathroom
- Suite
- Master Suite
- Walk in Closet
- Balcony
At ToLive, you experience an environment that elevates every aspect of daily life. Surrounded by the vibrant atmosphere of Mercado da Vila and the tranquility of Parque Marechal Carmona. Enjoy direct access to scenic bike paths, the prestigious Equestrian Center, and stunning beaches, promoting a lifestyle where elegance and leisure converge.
Asking Price from - 2 199 793,20€
End of construction - 1st quarter of 2026
Contact us to know more about your future Home!!
ToLive Cascais has been designed with an unparalleled vision of comfort, open and bright spaces, and premium amenities ensuring a life of convenience, tranquility, and pleasure.
The proximity to the natural beauty of charming Cascais, its stunning beaches, picturesque landscapes, and a vibrant cultural scene make this development a gem in the heart of the city.
The project comprises apartments of T2, T3, T4 typologies, and penthouses, offering a range of unique features that make this project a dream for a perfect life:
- SPA with massage room, pool, and jacuzzi
- PET space, to take care of your beloved pet
- Delivery room
- Equipped gym
- Bike room
- Exclusive rooftop with pool and gourmet space
- Garage with lounge
The 2 Bedroom Flat have:
- Entrance Hall
- Living and Dining Room in Open space with Kitchen
- Laundry
- Social Bathroom
- Suite
- Master Suite
- Walk in Closet
- Balcony
At ToLive, you experience an environment that elevates every aspect of daily life. Surrounded by the vibrant atmosphere of Mercado da Vila and the tranquility of Parque Marechal Carmona. Enjoy direct access to scenic bike paths, the prestigious Equestrian Center, and stunning beaches, promoting a lifestyle where elegance and leisure converge.
Asking Price from - 2 199 793,20€
End of construction - 1st quarter of 2026
Contact us to know more about your future Home!!
Contact
Apartment 3 Bedrooms
Cascais e Estoril, Distrito de Lisboa
In project · 181m²
With Garage
buy
2.798.036 €
Where every moment is a celebration of life in its best expression, the new ToLive development is not just a place to live but a setting to truly thrive. Situated in the vibrant center of Cascais, ToLive shines in the iconic building of the former Cinema Oxford, a cultural landmark transformed into a modern and luxurious residence.
ToLive Cascais has been designed with an unparalleled vision of comfort, open and bright spaces, and premium amenities ensuring a life of convenience, tranquility, and pleasure.
The proximity to the natural beauty of charming Cascais, its stunning beaches, picturesque landscapes, and a vibrant cultural scene make this development a gem in the heart of the city.
The project comprises apartments of T2, T3, T4 typologies, and penthouses, offering a range of unique features that make this project a dream for a perfect life:
- SPA with massage room, pool, and jacuzzi
- PET space, to take care of your beloved pet
- Delivery room
- Equipped gym
- Bike room
- Exclusive rooftop with pool and gourmet space
- Garage with lounge
The 3 Bedroom Flat have:
- Entrance Hall
- Living and Dining Room in Open space with Kitchen
- Laundry
- Social Bathroom
- Suite
- Suite with Walk-In Closet
- Master Suite with Walk-In Closet
- Balcony
At ToLive, you experience an environment that elevates every aspect of daily life. Surrounded by the vibrant atmosphere of Mercado da Vila and the tranquility of Parque Marechal Carmona. Enjoy direct access to scenic bike paths, the prestigious Equestrian Center, and stunning beaches, promoting a lifestyle where elegance and leisure converge.
Asking Price from - 2 798 036,80 €
End of construction - 1st quarter of 2026
Contact us to know more about your future Home!!
ToLive Cascais has been designed with an unparalleled vision of comfort, open and bright spaces, and premium amenities ensuring a life of convenience, tranquility, and pleasure.
The proximity to the natural beauty of charming Cascais, its stunning beaches, picturesque landscapes, and a vibrant cultural scene make this development a gem in the heart of the city.
The project comprises apartments of T2, T3, T4 typologies, and penthouses, offering a range of unique features that make this project a dream for a perfect life:
- SPA with massage room, pool, and jacuzzi
- PET space, to take care of your beloved pet
- Delivery room
- Equipped gym
- Bike room
- Exclusive rooftop with pool and gourmet space
- Garage with lounge
The 3 Bedroom Flat have:
- Entrance Hall
- Living and Dining Room in Open space with Kitchen
- Laundry
- Social Bathroom
- Suite
- Suite with Walk-In Closet
- Master Suite with Walk-In Closet
- Balcony
At ToLive, you experience an environment that elevates every aspect of daily life. Surrounded by the vibrant atmosphere of Mercado da Vila and the tranquility of Parque Marechal Carmona. Enjoy direct access to scenic bike paths, the prestigious Equestrian Center, and stunning beaches, promoting a lifestyle where elegance and leisure converge.
Asking Price from - 2 798 036,80 €
End of construction - 1st quarter of 2026
Contact us to know more about your future Home!!
Contact
Apartment 4 Bedrooms
Cascais e Estoril, Distrito de Lisboa
In project · 258m²
With Garage
buy
3.534.577 €
Where every moment is a celebration of life in its best expression, the new ToLive development is not just a place to live but a setting to truly thrive. Situated in the vibrant center of Cascais, ToLive shines in the iconic building of the former Cinema Oxford, a cultural landmark transformed into a modern and luxurious residence.
ToLive Cascais has been designed with an unparalleled vision of comfort, open and bright spaces, and premium amenities ensuring a life of convenience, tranquility, and pleasure.
The proximity to the natural beauty of charming Cascais, its stunning beaches, picturesque landscapes, and a vibrant cultural scene make this development a gem in the heart of the city.
The project comprises apartments of T2, T3, T4 typologies, and penthouses, offering a range of unique features that make this project a dream for a perfect life:
- SPA with massage room, pool, and jacuzzi
- PET space, to take care of your beloved pet
- Delivery room
- Equipped gym
- Bike room
- Exclusive rooftop with pool and gourmet space
- Garage with lounge
The 4 Bedroom Flat have:
- Entrance Hall
- Living and Dining Room in Open space with Kitchen
- Laundry
- Social Bathroom
- 2 Suite
- Suite with Walk-In Closet
- Master Suite with Walk-In Closet and Balcony
- Balcony
At ToLive, you experience an environment that elevates every aspect of daily life. Surrounded by the vibrant atmosphere of Mercado da Vila and the tranquility of Parque Marechal Carmona. Enjoy direct access to scenic bike paths, the prestigious Equestrian Center, and stunning beaches, promoting a lifestyle where elegance and leisure converge.
Asking Price from - 3 534 577,20 €
End of construction - 1st quarter of 2026
Contact us to know more about your future Home!!
ToLive Cascais has been designed with an unparalleled vision of comfort, open and bright spaces, and premium amenities ensuring a life of convenience, tranquility, and pleasure.
The proximity to the natural beauty of charming Cascais, its stunning beaches, picturesque landscapes, and a vibrant cultural scene make this development a gem in the heart of the city.
The project comprises apartments of T2, T3, T4 typologies, and penthouses, offering a range of unique features that make this project a dream for a perfect life:
- SPA with massage room, pool, and jacuzzi
- PET space, to take care of your beloved pet
- Delivery room
- Equipped gym
- Bike room
- Exclusive rooftop with pool and gourmet space
- Garage with lounge
The 4 Bedroom Flat have:
- Entrance Hall
- Living and Dining Room in Open space with Kitchen
- Laundry
- Social Bathroom
- 2 Suite
- Suite with Walk-In Closet
- Master Suite with Walk-In Closet and Balcony
- Balcony
At ToLive, you experience an environment that elevates every aspect of daily life. Surrounded by the vibrant atmosphere of Mercado da Vila and the tranquility of Parque Marechal Carmona. Enjoy direct access to scenic bike paths, the prestigious Equestrian Center, and stunning beaches, promoting a lifestyle where elegance and leisure converge.
Asking Price from - 3 534 577,20 €
End of construction - 1st quarter of 2026
Contact us to know more about your future Home!!
Contact
Palace 7 Bedrooms
Príncipe Real (Mercês), Misericórdia, Lisboa, Distrito de Lisboa
Used · 621m²
With Garage
buy
5.800.000 €
Palace/ Principe Real/ Lisbon
Excellent location in one of the most charming neighborhoods of Lisbon, near Praça do Príncipe Real,
Neoclassical palace in very good condition, with 685m2, divided by three floors. Noble materials and finishes, woods from Brazil, marbles, tiles, high ceilings and worked make this house a unique space.
Ground floor,
Large entrance hall, dining room with direct access to the kitchen and pantry, an office and an apartment with 66m2 independent entrance and that can also be used as a garage for 3 cars.
Access to the 1st floor
A beautiful staircase, illuminated by a skylight that lets in natural light.
Floor 1
It is the social area par excellence, 3 large living rooms, 2 bedrooms and 1 bathroom.
The 2nd floor
3 bedrooms, a private room, 2 full bathrooms and terrace with 28m2.
The stolen waters
a suite, with access to a balcony with unobstructed views over the city.
Elevator access on all floors
Neoclassicism in Portugal
Due to the factor of an emergence in a very troubled time, Neoclassicism in Portugal develops in its own way, struggling with problems of an artistic and economic order, imposing a periodization different from the rest of Europe. In the second half of the century, a little later than in the rest of Europe, Neoclassicism emerged, especially in Lisbon and Porto, and in the early nineteenth century there was a near halt in artistic programs. This fact is due to the great instability caused by a succession of overwhelming events for the country, namely the flight of the royal family to Brazil in 1807 (a fact of fundamental importance for both countries), French invasions, later/consequent English rule, liberal revolution in 1820, return of the royal family in 1821, independence from Brazil and the loss of colonial trade in 1822. Shortly afterwards the absolutist counter-revolution took place, giving rise to the liberal wars, which maintained the instability until 1834, allowing the normal artistic and economic development only almost in the middle of the century. In view of the above, it is no wonder that the style remains, along with Romanticism, until the early twentieth century.
Excellent location in one of the most charming neighborhoods of Lisbon, near Praça do Príncipe Real,
Neoclassical palace in very good condition, with 685m2, divided by three floors. Noble materials and finishes, woods from Brazil, marbles, tiles, high ceilings and worked make this house a unique space.
Ground floor,
Large entrance hall, dining room with direct access to the kitchen and pantry, an office and an apartment with 66m2 independent entrance and that can also be used as a garage for 3 cars.
Access to the 1st floor
A beautiful staircase, illuminated by a skylight that lets in natural light.
Floor 1
It is the social area par excellence, 3 large living rooms, 2 bedrooms and 1 bathroom.
The 2nd floor
3 bedrooms, a private room, 2 full bathrooms and terrace with 28m2.
The stolen waters
a suite, with access to a balcony with unobstructed views over the city.
Elevator access on all floors
Neoclassicism in Portugal
Due to the factor of an emergence in a very troubled time, Neoclassicism in Portugal develops in its own way, struggling with problems of an artistic and economic order, imposing a periodization different from the rest of Europe. In the second half of the century, a little later than in the rest of Europe, Neoclassicism emerged, especially in Lisbon and Porto, and in the early nineteenth century there was a near halt in artistic programs. This fact is due to the great instability caused by a succession of overwhelming events for the country, namely the flight of the royal family to Brazil in 1807 (a fact of fundamental importance for both countries), French invasions, later/consequent English rule, liberal revolution in 1820, return of the royal family in 1821, independence from Brazil and the loss of colonial trade in 1822. Shortly afterwards the absolutist counter-revolution took place, giving rise to the liberal wars, which maintained the instability until 1834, allowing the normal artistic and economic development only almost in the middle of the century. In view of the above, it is no wonder that the style remains, along with Romanticism, until the early twentieth century.
Contact
See more Luxury
Bedrooms
Zones
Can’t find the property you’re looking for?
