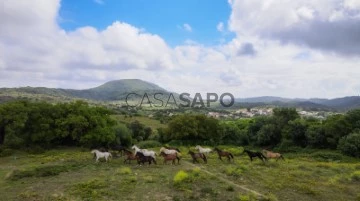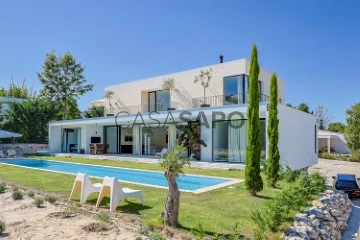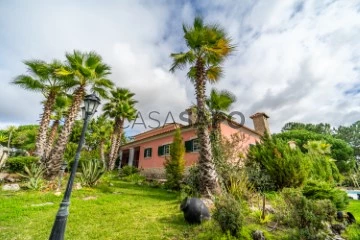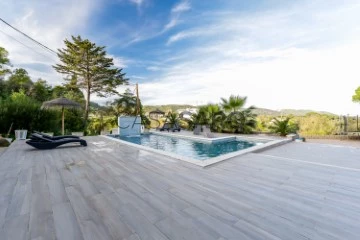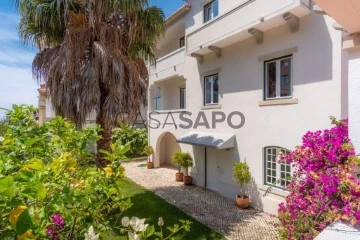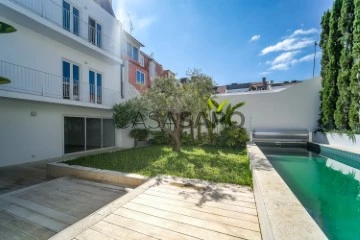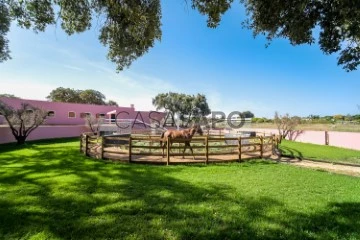
Private Luxury - Real Estate
Real Estate License (AMI): 14133
Private Luxury - Real Estate
Contact estate agent
Get the advertiser’s contacts
Address
Av 25 de Abril, 181 A [phone] Cascais
Av. da Liberdade, 157 RC Dto - Lisboa
Av. da Liberdade, 157 RC Dto - Lisboa
Open Hours
10:00 as 19:00
Real Estate License (AMI): 14133
See more
Luxury
Rooms
Price
More filters
8 Luxury with Public Path, Private Luxury - Real Estate
Map
Order by
Relevance
Farm 20 Bedrooms
Azeitão (São Lourenço e São Simão), Setúbal, Distrito de Setúbal
Used · 6,000m²
With Garage
buy
5.000.000 €
Homeland with 271 hectares in the Serra da Arrábida - Setúbal. One of the regions low population density, reveals itself to be one of the well-kept secrets of Portugal. Occupying a position of extreme relevance in the national territory, unveils unique landscapes, pristine, endless paradisiacal beaches and incalculable beauty.
Land of welcome and hospitality, it is recognized for the gastronomy and wines of excellence, respect for environmental sustainability and preservation of ancestral traditions and customs.
The Estate, located in the heart of The Mountain, in the heart of Extremadura, emerges framed in this time capsule that extends over 271 hectares, composed of all the infrastructures to support the breeding of horses. These magnificent animals run almost in a wild register, freely through valleys and mountains.
From the riding ring with an unusual dimension, to the pits, to the maternity, to the bullring and to all the facilities of the staff, this property is prepared for the challenges of equestrian creation.
Here, time does not seem to go, history recedes to time immemorial, the territory occupies an endless space and one lives a day-to-day submerged in a silence that is heard.
Far and near everything, the immensity of losing sight allows you to live in privacy, harmony and security.
An exclusivity that serves the purposes of those looking for a Home(Sadade near Lisbon).
Land of welcome and hospitality, it is recognized for the gastronomy and wines of excellence, respect for environmental sustainability and preservation of ancestral traditions and customs.
The Estate, located in the heart of The Mountain, in the heart of Extremadura, emerges framed in this time capsule that extends over 271 hectares, composed of all the infrastructures to support the breeding of horses. These magnificent animals run almost in a wild register, freely through valleys and mountains.
From the riding ring with an unusual dimension, to the pits, to the maternity, to the bullring and to all the facilities of the staff, this property is prepared for the challenges of equestrian creation.
Here, time does not seem to go, history recedes to time immemorial, the territory occupies an endless space and one lives a day-to-day submerged in a silence that is heard.
Far and near everything, the immensity of losing sight allows you to live in privacy, harmony and security.
An exclusivity that serves the purposes of those looking for a Home(Sadade near Lisbon).
Contact
House 4 Bedrooms Triplex
Quinta do Peru, Quinta do Conde, Sesimbra, Distrito de Setúbal
Used · 235m²
With Garage
buy
2.350.000 €
Discover this exciting villa, designed to provide maximum tranquillity, comfort and sophistication.
Located in Quinta do Peru, a privileged area overlooking the stunning Serra da Arrábida, this house offers a unique lifestyle, combining luxury, functionality and direct contact with nature.
Key features:
Open space: On the ground floor, a large open space lounge integrates the living and dining area and the fully equipped kitchen, ideal for receiving friends and family.
Four Suites: Enjoy the comfort of four spacious suites, each with bathrooms equipped with high-quality Italian crockery.
Six bathrooms: All bathrooms are designed with luxury finishes.
Versatile basement: Being spacious, the basement offers countless possibilities. Such as being transformed into a maid’s room, a rental house, a garage or a flat for a couple. It is prepared with plumbing, space for kitchen with island, living room, bedroom with wardrobe and bathroom.
Air conditioning and stove: The house has air conditioning in all rooms and a pellet-powered stove, with a stone that accumulates heat for greater energy efficiency.
Saltwater pool: The pool is strategically positioned to the south, receiving sun all day.
Solar panels: Water heating is ensured by solar panels, providing a sustainable and economical solution.
Distribution of spaces:
Ground floor:
Open space lounge.
Fully equipped kitchen.
Social bathroom.
Machine and laundry area.
Two suites with wardrobes.
A suite with walk-in closet.
First floor:
Library/office on mezzanine.
A suite with closet and balconies overlooking the Serra da Arrábida.
Basement:
Wide area .
Area for vehicles.
Technical and storage area.
Bathroom.
Other characteristics:
Bold lines that combine functionality and aesthetics.
Unobstructed views of the garden, lake and Arrábida Natural Park.
This is your opportunity to live in a home that offers everything you’ve ever wanted.
Schedule a visit and come and see this magnificent villa in person.
Don’t miss the opportunity to make this dream your reality.
Located in Quinta do Peru, a privileged area overlooking the stunning Serra da Arrábida, this house offers a unique lifestyle, combining luxury, functionality and direct contact with nature.
Key features:
Open space: On the ground floor, a large open space lounge integrates the living and dining area and the fully equipped kitchen, ideal for receiving friends and family.
Four Suites: Enjoy the comfort of four spacious suites, each with bathrooms equipped with high-quality Italian crockery.
Six bathrooms: All bathrooms are designed with luxury finishes.
Versatile basement: Being spacious, the basement offers countless possibilities. Such as being transformed into a maid’s room, a rental house, a garage or a flat for a couple. It is prepared with plumbing, space for kitchen with island, living room, bedroom with wardrobe and bathroom.
Air conditioning and stove: The house has air conditioning in all rooms and a pellet-powered stove, with a stone that accumulates heat for greater energy efficiency.
Saltwater pool: The pool is strategically positioned to the south, receiving sun all day.
Solar panels: Water heating is ensured by solar panels, providing a sustainable and economical solution.
Distribution of spaces:
Ground floor:
Open space lounge.
Fully equipped kitchen.
Social bathroom.
Machine and laundry area.
Two suites with wardrobes.
A suite with walk-in closet.
First floor:
Library/office on mezzanine.
A suite with closet and balconies overlooking the Serra da Arrábida.
Basement:
Wide area .
Area for vehicles.
Technical and storage area.
Bathroom.
Other characteristics:
Bold lines that combine functionality and aesthetics.
Unobstructed views of the garden, lake and Arrábida Natural Park.
This is your opportunity to live in a home that offers everything you’ve ever wanted.
Schedule a visit and come and see this magnificent villa in person.
Don’t miss the opportunity to make this dream your reality.
Contact
House 7 Bedrooms
Quinta do Peru, Quinta do Conde, Sesimbra, Distrito de Setúbal
Used · 495m²
With Garage
buy
2.700.000 €
EXCLUSIVE VILLA CONDOMINIUM IN PRESTIGIOUS QUINTA DO PERU.
This villa of 500m2 living space built on a plot of 2846m2 consists of 7 suites, a large living room with fireplace, 1 dining room, 1 furnished office, 1 fully equipped kitchen with pantry, a garage in the basement. Outside there is a barbecue area, two heated pools and a huge garden.
The property offers spectacular views of the golf course and the Serra de Arrabida.
This luxury villa with excellent features is located in Quinta do Perú, a condominium with one of the best golf courses in the Lisbon, next to the Arrábida Natural Park, at 15 minutes from the fabulous beaches of Sesimbra and Portinho Arrábida and 30 minutes from downtown Lisbon.
Condominium with surveillance 24/24.
HIGHLIGHT: A UNIQUE PROPERTY IN THE HEART OF A QUIET AREA NEARBY BEAUTIFUL BEACHES
For more information, thank you for contacting us: Sandra Camelo (phone hidden)
Or visit us: (url hidden)
This villa of 500m2 living space built on a plot of 2846m2 consists of 7 suites, a large living room with fireplace, 1 dining room, 1 furnished office, 1 fully equipped kitchen with pantry, a garage in the basement. Outside there is a barbecue area, two heated pools and a huge garden.
The property offers spectacular views of the golf course and the Serra de Arrabida.
This luxury villa with excellent features is located in Quinta do Perú, a condominium with one of the best golf courses in the Lisbon, next to the Arrábida Natural Park, at 15 minutes from the fabulous beaches of Sesimbra and Portinho Arrábida and 30 minutes from downtown Lisbon.
Condominium with surveillance 24/24.
HIGHLIGHT: A UNIQUE PROPERTY IN THE HEART OF A QUIET AREA NEARBY BEAUTIFUL BEACHES
For more information, thank you for contacting us: Sandra Camelo (phone hidden)
Or visit us: (url hidden)
Contact
Farm 8 Bedrooms
União das Freguesias de Setúbal, Distrito de Setúbal
Used · 390m²
With Garage
buy
3.100.000 €
Stunning property located in the city of Setúbal, with a magnificent view over the Serra da Arrábida.
This farmhouse offers unparalleled natural beauty, with a heated saltwater pool to enjoy the mild climate, a water mine and a garden that complements the stunning landscape.
The main villa is single-storey and truly welcoming, with a spacious living room, equipped with a fireplace for cozy nights, kitchen with high quality materials, four suites, one master suite and four bathrooms for maximum comfort and privacy.
In addition, there is a second single-storey house, with living room, kitchen, two bedrooms and a bathroom, providing additional space for guests or diversified use. And to top it off, a third detached house, also with living room, kitchen, a bathroom and two bedrooms.
To complete the leisure moments, enjoy the barbecue with a wood-fired oven, for those unforgettable dinners.
The property is fully fenced, ensuring privacy and security. The internal main roads are cobblestoned, providing convenient access to all areas of the property. In addition, this farm has a riding arena, water borehole, drip irrigation network, a water reservoir and a warehouse that houses a tractor and its agricultural implements.
And for nature lovers, there are several fruit trees, palm trees, and stone pines, providing a peaceful and serene environment to enjoy the outdoors.
If you are looking for a property that offers luxury, comfort and a connection with nature, this farm is the ideal choice. Don’t miss the opportunity to own this property in the stunning Serra da Arrábida region of Setúbal.
For more information or to schedule a visit, please do not hesitate to contact us. We’re here to help.
Areas:
Plot: 55.000 m2
House / Villa size: 250 m2
House 1: 80 m2
House 2: 60 m2
Warehouse: 120 m2
Drip irrigation: 3.5 ha
Concrete tank: 100 m3
This farmhouse offers unparalleled natural beauty, with a heated saltwater pool to enjoy the mild climate, a water mine and a garden that complements the stunning landscape.
The main villa is single-storey and truly welcoming, with a spacious living room, equipped with a fireplace for cozy nights, kitchen with high quality materials, four suites, one master suite and four bathrooms for maximum comfort and privacy.
In addition, there is a second single-storey house, with living room, kitchen, two bedrooms and a bathroom, providing additional space for guests or diversified use. And to top it off, a third detached house, also with living room, kitchen, a bathroom and two bedrooms.
To complete the leisure moments, enjoy the barbecue with a wood-fired oven, for those unforgettable dinners.
The property is fully fenced, ensuring privacy and security. The internal main roads are cobblestoned, providing convenient access to all areas of the property. In addition, this farm has a riding arena, water borehole, drip irrigation network, a water reservoir and a warehouse that houses a tractor and its agricultural implements.
And for nature lovers, there are several fruit trees, palm trees, and stone pines, providing a peaceful and serene environment to enjoy the outdoors.
If you are looking for a property that offers luxury, comfort and a connection with nature, this farm is the ideal choice. Don’t miss the opportunity to own this property in the stunning Serra da Arrábida region of Setúbal.
For more information or to schedule a visit, please do not hesitate to contact us. We’re here to help.
Areas:
Plot: 55.000 m2
House / Villa size: 250 m2
House 1: 80 m2
House 2: 60 m2
Warehouse: 120 m2
Drip irrigation: 3.5 ha
Concrete tank: 100 m3
Contact
House 8 Bedrooms
Estoril, Cascais e Estoril, Distrito de Lisboa
Used · 717m²
With Garage
buy
3.250.000 €
Luxury 8 bedroom villa, in Estoril, with pool and close to the beach,
Having been completely recently conceptualised, it has a land with a privileged location, next to the beach. With its 950m2 of area, it provides you with a fantastic centrality, which allows you to have everything just a few steps away, involving you with the Glamor of the area where it is located.
Floor 0
Fully independent floor, consisting of a living room with 20m2 and a dining room with 15, overlooking the garden to the front of the house. The 18m2 kitchen is fully equipped with hob, oven, extractor fan, fridge and dishwasher. There is also a technical area, which gives access to the upper garden.
On this level, there are also two bedrooms with wardrobes, supported by a full bathroom, with 8m2.
This part of the house is ideal for guests, friends, family or older children, in order to be more independent.
Ground floor, to the garden and at the same time, the ground floor to the front of the house,
A kitchen with an area of 30m2 located on the main floor of the house, lacquered in dark grey, offers a central island, where the work area is located, consisting of induction hob and electric grill. There is also an open space room for faster meals, to make everyday life more practical and comfortable. This room has access to a terrace with 20 m2, access to the dining room, overlooking the garden.
We pass through the hallway, where the bathroom is located, fully complete and with extremely tasteful finishing materials. As we walk through this corridor, it has as its grand finale a wide view over the garden and pool, where it is in perfect harmony with the living room, composed of three distinct environments and endowed with total privacy. The environments were designed, including the living room, reading area and creativity area, being harmoniously interconnected between them.
On this same floor, access to the terraces and garden, sheltered at the back of the house and with exotic and lush vegetation.
Floor 1
A central staircase, with a bold design finish, leads to the ground floor. It reaches the most private and familiar floor of the house, where the Master Suite is located, with 43m2 of area. You pass through the walking closet, with 15m2, which gives access, on one side, to the bedroom, with 18m2, and to the bathroom with 10m2. The areas are extremely spacious and above all provide impeccable comfort.
This floor also provides you with another suite, with 17 m2, with 4m2 of bathroom, which is accessed through the wardrobe. In the continuity of this suite and towards the access staircase to the attic, there are also two bedrooms, supported by a shared full bathroom.
Loft
Any child’s dream, where the floor is made of treated pine, in an open space. It has approximately 30m2 and a guest toilet.
Floor -1
There is a fully independent flat, consisting of kitchen, with 15m2 and is open to the living room, fully equipped.
Two bedrooms with wardrobes, supported by a full bathroom and a terrace that is accessed through the rooms mentioned above.
The garage with approximately 150m2, tiled, allows the parking of 8 cars, bicycles, with numerous storage spaces, accessible independently, through the outdoor terrace or from the garden.
As finishes, the floor stands out the treated pine on the ground floor, as on the 1st floor and attic, and ceramics in the two adjacent apartments.
The lacquered white doors and wardrobes of the same colour and equal treatment, make up the carpentry, contributing to the uniformity of the property.
The colours used in the paintings and the materials used in the bathrooms, allow a sophisticated game of decoration and at the same time allow you to receive any type of furniture.
The investment in state-of-the-art air conditioning equipment, both in terms of air conditioning and central heating, gives very pleasant comfort to all rooms.
We look forward to your visit.
-----
Private Luxury Real Estate is a consultancy specialised in the marketing of luxury real estate in the premium areas of Portugal.
We provide a distinguished service of excellence, always bearing in mind that, behind every real estate transaction, there is a person or a family.
The company intends to act in the best interest of its clients, offering discretion, expertise and professionalism, in order to establish lasting relationships with them.
Maximum customer satisfaction is a vital point for the success of Private Luxury Real Estate.
Having been completely recently conceptualised, it has a land with a privileged location, next to the beach. With its 950m2 of area, it provides you with a fantastic centrality, which allows you to have everything just a few steps away, involving you with the Glamor of the area where it is located.
Floor 0
Fully independent floor, consisting of a living room with 20m2 and a dining room with 15, overlooking the garden to the front of the house. The 18m2 kitchen is fully equipped with hob, oven, extractor fan, fridge and dishwasher. There is also a technical area, which gives access to the upper garden.
On this level, there are also two bedrooms with wardrobes, supported by a full bathroom, with 8m2.
This part of the house is ideal for guests, friends, family or older children, in order to be more independent.
Ground floor, to the garden and at the same time, the ground floor to the front of the house,
A kitchen with an area of 30m2 located on the main floor of the house, lacquered in dark grey, offers a central island, where the work area is located, consisting of induction hob and electric grill. There is also an open space room for faster meals, to make everyday life more practical and comfortable. This room has access to a terrace with 20 m2, access to the dining room, overlooking the garden.
We pass through the hallway, where the bathroom is located, fully complete and with extremely tasteful finishing materials. As we walk through this corridor, it has as its grand finale a wide view over the garden and pool, where it is in perfect harmony with the living room, composed of three distinct environments and endowed with total privacy. The environments were designed, including the living room, reading area and creativity area, being harmoniously interconnected between them.
On this same floor, access to the terraces and garden, sheltered at the back of the house and with exotic and lush vegetation.
Floor 1
A central staircase, with a bold design finish, leads to the ground floor. It reaches the most private and familiar floor of the house, where the Master Suite is located, with 43m2 of area. You pass through the walking closet, with 15m2, which gives access, on one side, to the bedroom, with 18m2, and to the bathroom with 10m2. The areas are extremely spacious and above all provide impeccable comfort.
This floor also provides you with another suite, with 17 m2, with 4m2 of bathroom, which is accessed through the wardrobe. In the continuity of this suite and towards the access staircase to the attic, there are also two bedrooms, supported by a shared full bathroom.
Loft
Any child’s dream, where the floor is made of treated pine, in an open space. It has approximately 30m2 and a guest toilet.
Floor -1
There is a fully independent flat, consisting of kitchen, with 15m2 and is open to the living room, fully equipped.
Two bedrooms with wardrobes, supported by a full bathroom and a terrace that is accessed through the rooms mentioned above.
The garage with approximately 150m2, tiled, allows the parking of 8 cars, bicycles, with numerous storage spaces, accessible independently, through the outdoor terrace or from the garden.
As finishes, the floor stands out the treated pine on the ground floor, as on the 1st floor and attic, and ceramics in the two adjacent apartments.
The lacquered white doors and wardrobes of the same colour and equal treatment, make up the carpentry, contributing to the uniformity of the property.
The colours used in the paintings and the materials used in the bathrooms, allow a sophisticated game of decoration and at the same time allow you to receive any type of furniture.
The investment in state-of-the-art air conditioning equipment, both in terms of air conditioning and central heating, gives very pleasant comfort to all rooms.
We look forward to your visit.
-----
Private Luxury Real Estate is a consultancy specialised in the marketing of luxury real estate in the premium areas of Portugal.
We provide a distinguished service of excellence, always bearing in mind that, behind every real estate transaction, there is a person or a family.
The company intends to act in the best interest of its clients, offering discretion, expertise and professionalism, in order to establish lasting relationships with them.
Maximum customer satisfaction is a vital point for the success of Private Luxury Real Estate.
Contact
House 5 Bedrooms
Charneca de Caparica e Sobreda, Almada, Distrito de Setúbal
New · 300m²
With Garage
buy
2.800.000 €
Welcome to your new home! Here, you’ll find everything you need to live comfortably and in style.
This villa with saltwater pool, is located in one of the quietest areas of Herdade da Aroeira, a prestigious urbanization that is only 20 minutes from Lisbon and 5 minutes from the best beaches in Europe. A place that offers the best of both worlds, such as the proximity of the city and the tranquility of the countryside.
With an emblematic golf course, four tennis courts, a tropical lake and several restaurants and shops, where you have access to experiences and gourmet products.
In addition, Herdade da Aroeira has 24-hour security service and a hotel that serves all national and international tourism.
This independent villa consists of large living room, equipped kitchen, four suites and a bedroom, as well as five bathrooms, so that you can accommodate the family with tranquility.
The garden is perfect for enjoying moments of leisure outdoors, while the garage for two cars, storage room and cellar ensure enough space to store everything you need.
Equipped with air conditioning, video surveillance system, home automation, water hole, automatic irrigation system, garden with fruit trees and palm trees, underfloor heating and central aspiration, this villa has everything you need to live with comfort and tranquility.
Don’t miss the opportunity to live in such a special place as this
Come see your new home, schedule a visit today.
This villa with saltwater pool, is located in one of the quietest areas of Herdade da Aroeira, a prestigious urbanization that is only 20 minutes from Lisbon and 5 minutes from the best beaches in Europe. A place that offers the best of both worlds, such as the proximity of the city and the tranquility of the countryside.
With an emblematic golf course, four tennis courts, a tropical lake and several restaurants and shops, where you have access to experiences and gourmet products.
In addition, Herdade da Aroeira has 24-hour security service and a hotel that serves all national and international tourism.
This independent villa consists of large living room, equipped kitchen, four suites and a bedroom, as well as five bathrooms, so that you can accommodate the family with tranquility.
The garden is perfect for enjoying moments of leisure outdoors, while the garage for two cars, storage room and cellar ensure enough space to store everything you need.
Equipped with air conditioning, video surveillance system, home automation, water hole, automatic irrigation system, garden with fruit trees and palm trees, underfloor heating and central aspiration, this villa has everything you need to live with comfort and tranquility.
Don’t miss the opportunity to live in such a special place as this
Come see your new home, schedule a visit today.
Contact
Apartment 4 Bedrooms Duplex
Estrela, Lisboa, Distrito de Lisboa
Used · 248m²
With Garage
buy
3.180.000 €
This flat, inserted in a typically Portuguese building, combines the traditional with the contemporary.
The private pool, the terrace and the balcony offer the necessary environment to enjoy relaxing moments outdoors.
The spacious and cosy living room, open to the terrace with garden and swimming pool, is perfect for entertaining friends and family. The open space kitchen, on the other hand, offers the ideal space to provide conviviality.
In addition, the flat has a master suite, an additional ensuite and two bedrooms, providing space and comfort for the whole family. And with four bathrooms, you’ll never have waiting times.
The closed garage, with space for three cars, offers the convenience and security necessary for the protection of your car.
This house is located in the historic area of the city of Lisbon, surrounded by all the beauty and charm that the capital can offer.
Located in the Lapa neighbourhood where you can feel the grandeur of Lisbon of yesteryear, a place chosen by the nobility and upper class to reside. Its origin dates back to 1770, and it is currently part of the parish of Estrela.
In this noble area of Lisbon, there are several palaces and most of the embassies of foreign countries in Portugal, such as Switzerland, Sweden, Austria, Bulgaria, Finland, Luxembourg, Romania, the Netherlands and China, as well as the São Bento Palace and the official residence of the Prime Minister.
Don’t miss the opportunity to purchase this charming 4 bedroom duplex flat in Lisbon.
Contact us today to schedule a visit and see this house in person.
Areas:
Terrace: 107 m2
Living room: 40 m2
Entrance hall: 11 m2
Open space kitchen : 7 m2
Master Suite: 23 m2
Master suite bathroom: 7 m2
Suite: 17 m2
Bathroom in the suite: 5 m2
Bedroom: 13 m2
Bedroom: 14 m2
Social bathroom: 3 m2
Balconies: 7 m2
The private pool, the terrace and the balcony offer the necessary environment to enjoy relaxing moments outdoors.
The spacious and cosy living room, open to the terrace with garden and swimming pool, is perfect for entertaining friends and family. The open space kitchen, on the other hand, offers the ideal space to provide conviviality.
In addition, the flat has a master suite, an additional ensuite and two bedrooms, providing space and comfort for the whole family. And with four bathrooms, you’ll never have waiting times.
The closed garage, with space for three cars, offers the convenience and security necessary for the protection of your car.
This house is located in the historic area of the city of Lisbon, surrounded by all the beauty and charm that the capital can offer.
Located in the Lapa neighbourhood where you can feel the grandeur of Lisbon of yesteryear, a place chosen by the nobility and upper class to reside. Its origin dates back to 1770, and it is currently part of the parish of Estrela.
In this noble area of Lisbon, there are several palaces and most of the embassies of foreign countries in Portugal, such as Switzerland, Sweden, Austria, Bulgaria, Finland, Luxembourg, Romania, the Netherlands and China, as well as the São Bento Palace and the official residence of the Prime Minister.
Don’t miss the opportunity to purchase this charming 4 bedroom duplex flat in Lisbon.
Contact us today to schedule a visit and see this house in person.
Areas:
Terrace: 107 m2
Living room: 40 m2
Entrance hall: 11 m2
Open space kitchen : 7 m2
Master Suite: 23 m2
Master suite bathroom: 7 m2
Suite: 17 m2
Bathroom in the suite: 5 m2
Bedroom: 13 m2
Bedroom: 14 m2
Social bathroom: 3 m2
Balconies: 7 m2
Contact
Country Estate
Palmela, Distrito de Setúbal
Used · 1,500m²
With Garage
buy
2.500.000 €
Welcome to a horse lover’s paradise in Palmela! I present you with a truly exceptional property, perfectly suited to breed and train horses in a professional manner. With an expanse of 25 hectares, this spacious setting offers a wide range of facilities and amenities to meet all your horses’ needs.
Upon entering this property, your eyes will be immediately captivated by the natural beauty that surrounds it. The scenery is simply stunning, with picturesque landscapes and a serene atmosphere that conveys tranquility and peace. The privileged location allows you to enjoy a magnificent view over the rural landscape of Palmela, inviting you to enjoy moments of pleasure and relaxation.
The highlight of this property is, without a doubt, its well-planned and top-notch infrastructure for horseback riding. With several boxes and stables, your horses will have all the space and comfort they need to develop fully. In addition, the existence of a riding arena and training areas will provide the opportunity to improve the skills and performance of your horses.
In addition to the equine facilities, this property also offers a small and charming church, which brings a special touch of history and culture. You will be able to enjoy moments of reflection and spirituality in this unique space.
In addition, a spacious warehouse provides additional storage space for equipment and tools needed to care for your animals. With easy access to equipment, you will be able to keep everything organized and in perfect condition for the well-being of your horses.
The excellent access to the property ensures a perfect connection with the main transport routes, thus facilitating your travel, as well as the transport of the horses. The proximity to Palmela, a picturesque village with a rich history and heritage, also offers the opportunity to enjoy a variety of amenities, such as restaurants, shops and services.
This property is truly a paradise getaway for horse lovers, providing an idyllic environment to raise, train and care for your pets. Every aspect has been carefully designed to offer maximum comfort, practicality and luxury.
Don’t miss the opportunity to purchase this unique property and turn it into your own equestrian paradise. Contact us now to schedule a visit and discover all the charms this property has to offer. Your horses deserve the best, and this property is the perfect place to provide them with a life of excellence.
Upon entering this property, your eyes will be immediately captivated by the natural beauty that surrounds it. The scenery is simply stunning, with picturesque landscapes and a serene atmosphere that conveys tranquility and peace. The privileged location allows you to enjoy a magnificent view over the rural landscape of Palmela, inviting you to enjoy moments of pleasure and relaxation.
The highlight of this property is, without a doubt, its well-planned and top-notch infrastructure for horseback riding. With several boxes and stables, your horses will have all the space and comfort they need to develop fully. In addition, the existence of a riding arena and training areas will provide the opportunity to improve the skills and performance of your horses.
In addition to the equine facilities, this property also offers a small and charming church, which brings a special touch of history and culture. You will be able to enjoy moments of reflection and spirituality in this unique space.
In addition, a spacious warehouse provides additional storage space for equipment and tools needed to care for your animals. With easy access to equipment, you will be able to keep everything organized and in perfect condition for the well-being of your horses.
The excellent access to the property ensures a perfect connection with the main transport routes, thus facilitating your travel, as well as the transport of the horses. The proximity to Palmela, a picturesque village with a rich history and heritage, also offers the opportunity to enjoy a variety of amenities, such as restaurants, shops and services.
This property is truly a paradise getaway for horse lovers, providing an idyllic environment to raise, train and care for your pets. Every aspect has been carefully designed to offer maximum comfort, practicality and luxury.
Don’t miss the opportunity to purchase this unique property and turn it into your own equestrian paradise. Contact us now to schedule a visit and discover all the charms this property has to offer. Your horses deserve the best, and this property is the perfect place to provide them with a life of excellence.
Contact
See more Luxury
Bedrooms
Zones
Can’t find the property you’re looking for?
