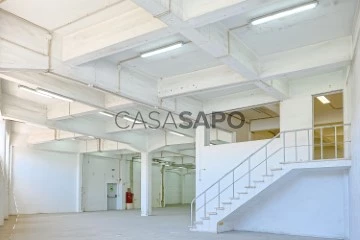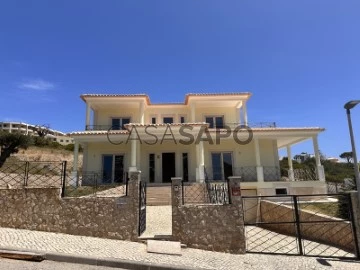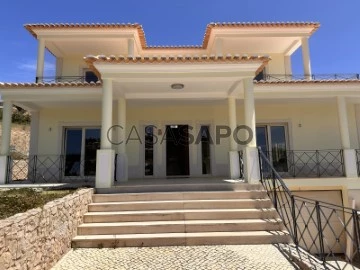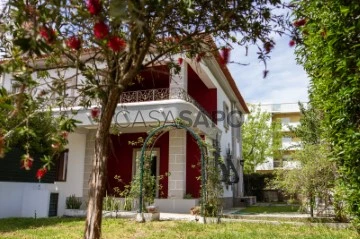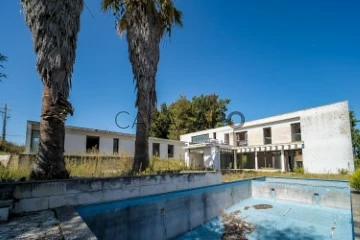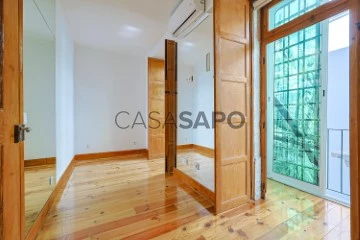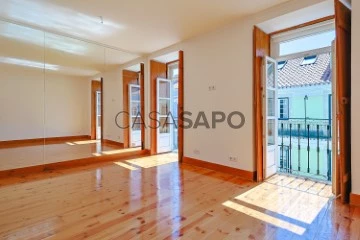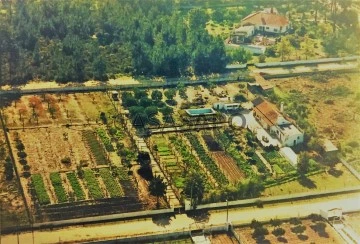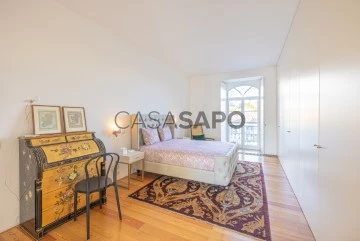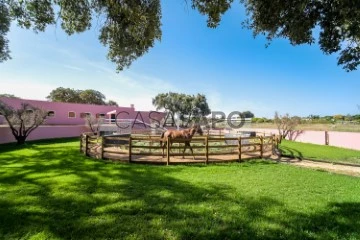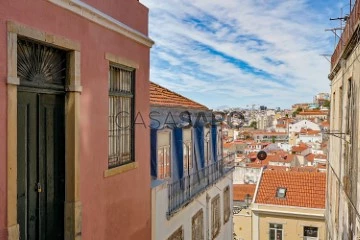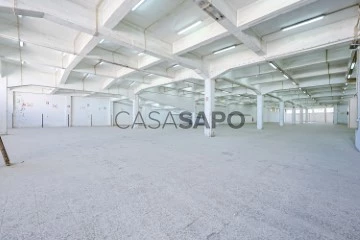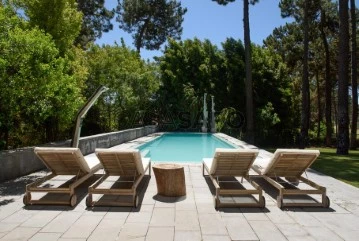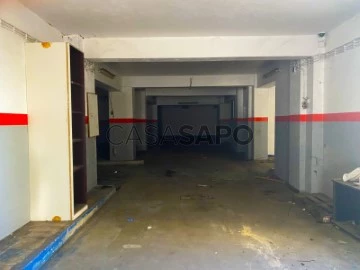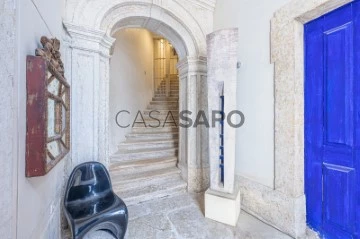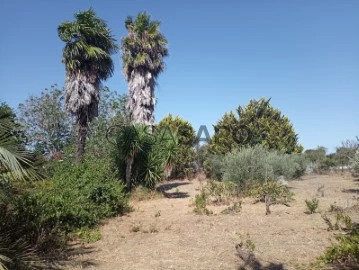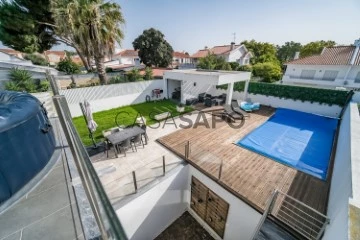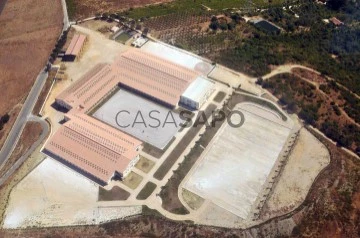
Private Luxury - Real Estate
Real Estate License (AMI): 14133
Private Luxury - Real Estate
Contact estate agent
Get the advertiser’s contacts
Address
Av 25 de Abril, 181 A [phone] Cascais
Av. da Liberdade, 157 RC Dto - Lisboa
Av. da Liberdade, 157 RC Dto - Lisboa
Open Hours
10:00 as 19:00
Real Estate License (AMI): 14133
See more
Property Type
Rooms
Price
More filters
94 Properties for Used, Private Luxury - Real Estate, Page 4
Map
Order by
Relevance
Warehouse
Marvila, Lisboa, Distrito de Lisboa
Used · 4,400m²
buy
3.900.000 €
Welcome to an unparalleled opportunity to transform a 4,400 sqm warehouse into a vibrant and dynamic office space. This property is perfectly positioned in the burgeoning neighborhood of Braca da Prata, offering a unique chance to create a light-filled workspace with stunning river views. With its vast open area and ample parking, this warehouse is an ideal canvas for your vision of a modern, dynamic office environment.
Key Features
Open Space: Boasting 4,400 sqm of versatile open space, this warehouse provides the flexibility to design and configure your office to suit your specific needs.
Natural Light: Planned renovations include the addition of numerous windows by breaking down the existing facade walls. This will flood the interior with natural light, creating a bright and inviting atmosphere while offering stunning panoramic views of the river.
Parking: The property includes parking for 29 cars, ensuring convenience for both employees and visitors.
Location Highlights
Proximity to Transport: The warehouse is just 6 minutes away from public train stations, offering seamless connectivity for commuting staff and clients.
City Access: Located only 15 minutes from Lisbon city center, the property provides easy access to all the amenities and attractions of the capital.
Nearby Luxury: A mere 7 minutes from the new luxury neighbourhood of Parque das Nações, known for its upscale living and business environment.
Neighborhood Development
Dynamic Area: Braca da Prata is one of Lisbon’s fastest-growing neighbourhoods, with a blend of premium residential and commercial developments. The area is quickly becoming a preferred destination for businesses and professionals.
Corporate Hub: The neighbourhood is attracting major corporate headquarters, including those of global tech giants like Microsoft and Google. This influx of leading companies is fostering an innovative and dynamic business community, making it an ideal location for your office.
Project Investment
Estimated Costs: The estimated cost of transforming this space into a state-of-the-art office is approximately 1 million euros. This estimate covers high-quality finishes and specifications that will ensure the space meets the highest standards of modern office environments.
Why Choose This Property?
Strategic Location: Situated behind a new premium development, this property benefits from its prime location in a trendy and rapidly developing area. The strategic positioning ensures visibility and prestige for your business.
Customizable Space: The vast open space and ample parking provide endless potential for customization. You can create an office environment that perfectly matches your business’s aesthetic and functional needs.
Growth Potential: Located in a neighbourhood that is on the rise, this property promises not only a prime workspace but also a sound investment for the future. The area’s development is likely to drive up property values and enhance the overall appeal of your office location.
Seize the opportunity to make this exceptional space your own. Transform it into a vibrant, dynamic office that will inspire your team and impress your clients. Take advantage of the strategic location, ample space, and growing neighbourhood to elevate your business to new heights.
For more information or to schedule a viewing, please contact us directly by sending a message of giving a call!
Key Features
Open Space: Boasting 4,400 sqm of versatile open space, this warehouse provides the flexibility to design and configure your office to suit your specific needs.
Natural Light: Planned renovations include the addition of numerous windows by breaking down the existing facade walls. This will flood the interior with natural light, creating a bright and inviting atmosphere while offering stunning panoramic views of the river.
Parking: The property includes parking for 29 cars, ensuring convenience for both employees and visitors.
Location Highlights
Proximity to Transport: The warehouse is just 6 minutes away from public train stations, offering seamless connectivity for commuting staff and clients.
City Access: Located only 15 minutes from Lisbon city center, the property provides easy access to all the amenities and attractions of the capital.
Nearby Luxury: A mere 7 minutes from the new luxury neighbourhood of Parque das Nações, known for its upscale living and business environment.
Neighborhood Development
Dynamic Area: Braca da Prata is one of Lisbon’s fastest-growing neighbourhoods, with a blend of premium residential and commercial developments. The area is quickly becoming a preferred destination for businesses and professionals.
Corporate Hub: The neighbourhood is attracting major corporate headquarters, including those of global tech giants like Microsoft and Google. This influx of leading companies is fostering an innovative and dynamic business community, making it an ideal location for your office.
Project Investment
Estimated Costs: The estimated cost of transforming this space into a state-of-the-art office is approximately 1 million euros. This estimate covers high-quality finishes and specifications that will ensure the space meets the highest standards of modern office environments.
Why Choose This Property?
Strategic Location: Situated behind a new premium development, this property benefits from its prime location in a trendy and rapidly developing area. The strategic positioning ensures visibility and prestige for your business.
Customizable Space: The vast open space and ample parking provide endless potential for customization. You can create an office environment that perfectly matches your business’s aesthetic and functional needs.
Growth Potential: Located in a neighbourhood that is on the rise, this property promises not only a prime workspace but also a sound investment for the future. The area’s development is likely to drive up property values and enhance the overall appeal of your office location.
Seize the opportunity to make this exceptional space your own. Transform it into a vibrant, dynamic office that will inspire your team and impress your clients. Take advantage of the strategic location, ample space, and growing neighbourhood to elevate your business to new heights.
For more information or to schedule a viewing, please contact us directly by sending a message of giving a call!
Contact
House 3 Bedrooms +1
Albufeira, Albufeira e Olhos de Água, Distrito de Faro
Used · 472m²
buy
2.200.000 €
An elegant Mediterranean-style villa, situated on the slopes of Orada, with 3 bedrooms, swimming pool, garage and garden, located in the prestigious Albufeira Marina. Steps away from restaurants, bars and shops, and a minutes drive to the Salgados golf course and beautiful beaches.
In a peaceful and calm environment, it offers stunning views of the Albufeira Marina, the sea and the surrounding hills. Every detail in this house has been thought out in detail to ensure absolute comfort and luxury.
Property Features:
- Basement: Multi-vehicle garage with additional space for entertainment room, gym or laundry.
- Ground Floor: Large entrance hall, spacious living and dining room with direct access to the outdoor areas, covered terrace, fully equipped kitchen, pantry and toilet.
- First Floor: 3 suites with built-in wardrobes and access to a sunny terrace.
Additional Details:
- Electric blinds
- Solar panels for water heating
- High security door
Completion scheduled for July 2024. Take advantage of this unique opportunity to purchase this house in one of the most coveted areas of Albufeira.
Contact us to schedule a visit and let yourself be enchanted by this magnificent luxury retreat in Albufeira. Live the experience of an exclusive and sophisticated life.
Private Luxury Real Estate is a real estate agency based in Lisbon, on Avenida da Liberdade and with stores in Cascais and Azeitão.
We are a reference in the medium-high segment and we select the most exclusive properties for you.
At Private Luxury Real Estate we know that buying a home is one of the most important decisions in life, involving a financial and emotional investment.
For this reason, we believe in a Tailor Made concept, a tailor-made solution for each client, with attention to the smallest details.
Contact us to schedule a visit!
In a peaceful and calm environment, it offers stunning views of the Albufeira Marina, the sea and the surrounding hills. Every detail in this house has been thought out in detail to ensure absolute comfort and luxury.
Property Features:
- Basement: Multi-vehicle garage with additional space for entertainment room, gym or laundry.
- Ground Floor: Large entrance hall, spacious living and dining room with direct access to the outdoor areas, covered terrace, fully equipped kitchen, pantry and toilet.
- First Floor: 3 suites with built-in wardrobes and access to a sunny terrace.
Additional Details:
- Electric blinds
- Solar panels for water heating
- High security door
Completion scheduled for July 2024. Take advantage of this unique opportunity to purchase this house in one of the most coveted areas of Albufeira.
Contact us to schedule a visit and let yourself be enchanted by this magnificent luxury retreat in Albufeira. Live the experience of an exclusive and sophisticated life.
Private Luxury Real Estate is a real estate agency based in Lisbon, on Avenida da Liberdade and with stores in Cascais and Azeitão.
We are a reference in the medium-high segment and we select the most exclusive properties for you.
At Private Luxury Real Estate we know that buying a home is one of the most important decisions in life, involving a financial and emotional investment.
For this reason, we believe in a Tailor Made concept, a tailor-made solution for each client, with attention to the smallest details.
Contact us to schedule a visit!
Contact
House 5 Bedrooms Duplex
Costa da Caparica, Almada, Distrito de Setúbal
Used · 264m²
With Garage
buy
1.390.000 €
Imagine a dream villa for sale in Portugal’s stunning Costa da Caparica. This magnificent property, with a total plot area of 654m2, is located just 5 minutes from the beach, allowing its owners to enjoy a paradisiacal life by the sea.
With a construction area of 264m2, this villa has been completely refurbished, perfectly combining historic charm with modern amenities. Here, you will find a perfect harmony between the enchanting past and contemporary comfort.
Upon entering this dream house, you will immediately be captivated by the enchanting details that evoke the era in which it was built. The remodeling team has carefully preserved these elements of charm, adding a touch of nostalgia and authenticity to each room.
The large windows allow natural light to flood the spaces, creating a warm and inviting atmosphere. The sophisticated and elegant décor perfectly complements the high-quality finishes, offering a modern and luxurious look.
As far as thermal comfort is concerned, the villa has air conditioning, ensuring that you can enjoy pleasant temperatures all year round. Whether it’s to cool off on hot summer days or to warm up on colder winter days, you’ll have full control over the indoor weather.
The spacious lot offers ample outdoor areas to relax, socialize and enjoy unforgettable moments with your family and friends. Imagine soaking up Portugal’s gentle sun while sipping a refreshing drink or enjoying an outdoor barbecue on balmy summer evenings.
And best of all, the beach is only a 5-minute walk away! You will be able to feel the sea breeze, walk on the golden sand and soak in the crystal clear waters whenever you wish. Imagine the convenience of having this natural beauty at your fingertips, providing an exceptional quality of life.
This villa for sale in Costa da Caparica is truly a treasure by the sea. If you are looking for a paradise refuge, where harmony between the past and the present meet, this is the perfect choice. Do not miss this unique opportunity to live in a true paradise by the sea.
With a construction area of 264m2, this villa has been completely refurbished, perfectly combining historic charm with modern amenities. Here, you will find a perfect harmony between the enchanting past and contemporary comfort.
Upon entering this dream house, you will immediately be captivated by the enchanting details that evoke the era in which it was built. The remodeling team has carefully preserved these elements of charm, adding a touch of nostalgia and authenticity to each room.
The large windows allow natural light to flood the spaces, creating a warm and inviting atmosphere. The sophisticated and elegant décor perfectly complements the high-quality finishes, offering a modern and luxurious look.
As far as thermal comfort is concerned, the villa has air conditioning, ensuring that you can enjoy pleasant temperatures all year round. Whether it’s to cool off on hot summer days or to warm up on colder winter days, you’ll have full control over the indoor weather.
The spacious lot offers ample outdoor areas to relax, socialize and enjoy unforgettable moments with your family and friends. Imagine soaking up Portugal’s gentle sun while sipping a refreshing drink or enjoying an outdoor barbecue on balmy summer evenings.
And best of all, the beach is only a 5-minute walk away! You will be able to feel the sea breeze, walk on the golden sand and soak in the crystal clear waters whenever you wish. Imagine the convenience of having this natural beauty at your fingertips, providing an exceptional quality of life.
This villa for sale in Costa da Caparica is truly a treasure by the sea. If you are looking for a paradise refuge, where harmony between the past and the present meet, this is the perfect choice. Do not miss this unique opportunity to live in a true paradise by the sea.
Contact
House 7 Bedrooms
Palmela, Distrito de Setúbal
Used · 600m²
With Garage
buy
790.000 €
Welcome to paradise on earth! I present to you this magnificent villa available for sale, situated in one of the most stunning locations in Palmela, Portugal. With an area of 650m2, this spacious home offers a luxurious and comfortable lifestyle for those looking for a unique getaway.
Upon entering this villa, you will be immediately struck by its charm and elegance. With 7 bedrooms, including 2 suites, this space is perfect for accommodating all your family and friends. The rooms are spacious and airy, providing a tranquil environment in which to relax and recharge.
The living room and dining room are true dream settings, where you can enjoy unforgettable moments with your loved ones. The fully equipped kitchen offers the ideal space to prepare and enjoy delicious meals. Additionally, this property has a wine cellar, perfect for wine lovers.
But the real highlight of this villa is the stunning view of the Palmela wetlands. Imagine waking up every morning to a breathtaking landscape, bathed in sunlight. It is an invitation to contemplation and tranquility.
Although this villa needs some work, it offers a unique opportunity for customization, allowing you to create the space of your dreams. With the right resources and vision, you will be able to transform this property into a true personalized paradise, tailored to your needs.
Don’t miss this opportunity to acquire a villa with 650m2 of house and 20000m2 of plot, in a paradisiacal location, with all the amenities and a breathtaking view. This is the perfect place to create everlasting memories and enjoy all that life has to offer.
Contact us today for more information and schedule a visit. This is the time to make your dreams come true. Come and discover the happiness that this villa has to offer!
Upon entering this villa, you will be immediately struck by its charm and elegance. With 7 bedrooms, including 2 suites, this space is perfect for accommodating all your family and friends. The rooms are spacious and airy, providing a tranquil environment in which to relax and recharge.
The living room and dining room are true dream settings, where you can enjoy unforgettable moments with your loved ones. The fully equipped kitchen offers the ideal space to prepare and enjoy delicious meals. Additionally, this property has a wine cellar, perfect for wine lovers.
But the real highlight of this villa is the stunning view of the Palmela wetlands. Imagine waking up every morning to a breathtaking landscape, bathed in sunlight. It is an invitation to contemplation and tranquility.
Although this villa needs some work, it offers a unique opportunity for customization, allowing you to create the space of your dreams. With the right resources and vision, you will be able to transform this property into a true personalized paradise, tailored to your needs.
Don’t miss this opportunity to acquire a villa with 650m2 of house and 20000m2 of plot, in a paradisiacal location, with all the amenities and a breathtaking view. This is the perfect place to create everlasting memories and enjoy all that life has to offer.
Contact us today for more information and schedule a visit. This is the time to make your dreams come true. Come and discover the happiness that this villa has to offer!
Contact
Apartment 2 Bedrooms
Rossio (Santa Justa), Santa Maria Maior, Lisboa, Distrito de Lisboa
Used · 78m²
buy
575.000 €
Discover this renovated 2-bedroom appartment in the heart of Baixa Pombalina.
Located in a late 18th-century Pombaline building in the heart of Lisbon’s Baixa district, the apartment has 78m² of private area and combines the elegance of a historically valuable property with the quality and comfort of modern finishes.
In one of the city’s most prestigious areas, just 50m from Praça do Rossio, the residence enchants with its high ceilings, which give a sense of space and brightness to the rooms, and the beautifully preserved wooden flooring, adding a touch of charm and sophistication. The kitchen is fully equipped.
The living room is equally spacious and bright, with a charming balcony overlooking the peaceful and typical Rua dos Sapateiros.
The building is equipped with an elevator - a true asset in these historic buildings in Baixa. The location is also truly privileged, with easy access to the wide range of shops and services that characterize the neighborhood, as well as excellent access to the public transport network (with proximity to the green and blue metro lines).
For residents who need parking, there is the possibility of arranging parking in the area. Just a 10-minute walk from the iconic neighborhoods of Chiado, Príncipe Real, Castelo, and Almirante Reis, this apartment offers the opportunity to live in the heart of Baixa, a historically and culturally vibrant district of the capital, known to the Portuguese for being rebuilt after the great earthquake of 1755.
This is undoubtedly an exceptional property that offers the best of tradition and modernity, in one of the most sought-after and premium locations in the Portuguese capital.
Located in a late 18th-century Pombaline building in the heart of Lisbon’s Baixa district, the apartment has 78m² of private area and combines the elegance of a historically valuable property with the quality and comfort of modern finishes.
In one of the city’s most prestigious areas, just 50m from Praça do Rossio, the residence enchants with its high ceilings, which give a sense of space and brightness to the rooms, and the beautifully preserved wooden flooring, adding a touch of charm and sophistication. The kitchen is fully equipped.
The living room is equally spacious and bright, with a charming balcony overlooking the peaceful and typical Rua dos Sapateiros.
The building is equipped with an elevator - a true asset in these historic buildings in Baixa. The location is also truly privileged, with easy access to the wide range of shops and services that characterize the neighborhood, as well as excellent access to the public transport network (with proximity to the green and blue metro lines).
For residents who need parking, there is the possibility of arranging parking in the area. Just a 10-minute walk from the iconic neighborhoods of Chiado, Príncipe Real, Castelo, and Almirante Reis, this apartment offers the opportunity to live in the heart of Baixa, a historically and culturally vibrant district of the capital, known to the Portuguese for being rebuilt after the great earthquake of 1755.
This is undoubtedly an exceptional property that offers the best of tradition and modernity, in one of the most sought-after and premium locations in the Portuguese capital.
Contact
Farm Land 3 Bedrooms
Fernão Ferro, Seixal, Distrito de Setúbal
Used · 104m²
With Garage
buy
550.000 €
Fifth in Fernão Ferro
With an area of 0.519200 hectares, consisting of land for cultivation, vegetable garden and fruit trees, well, a tank, a three bedroom house, bathroom living room and kitchen and a warehouse.
The property is in the process of licensing.
With an area of 0.519200 hectares, consisting of land for cultivation, vegetable garden and fruit trees, well, a tank, a three bedroom house, bathroom living room and kitchen and a warehouse.
The property is in the process of licensing.
Contact
House 9 Bedrooms
Santa Maria Maior, Lisboa, Distrito de Lisboa
Used · 700m²
With Garage
buy
4.500.000 €
Come live in a palace full of history, in one of the most noble areas of Lisbon, next to the walls of São Jorge Castle.
The building, of exceptional architectural and historical value, underwent an exemplary renovation project led and signed by two renowned Portuguese architects. From the original Palace, several residences were created, which gather all the conditions of contemporary space and comfort, while maintaining all the original features of the Palace.
A 690m2 residence, with very generous areas and plenty of natural light, enhanced by magnificent high ceilings. The high ceilings give it its palace-like character, enhancing its rich past.
Equipped with an elevator on all floors and private parking. Video intercom system on all floors.
A perfectly thought-out layout allows for the separation of a social area, for socializing, on the first floor, with a very spacious living room communicating with a kitchen of also very generous dimensions, exceptionally decorated, and a space reserved for the quarters, on the upper floors.
Located in one of Lisbon’s most emblematic neighborhoods, known for its corners full of history, its churches, and stunning views over the city, this renovated residence is a unique opportunity to own a part of Portuguese cultural heritage, while enjoying the comfort and convenience of modern life.
PRIVATE LUXURY REAL ESTATE is a real estate agency headquartered on Avenida da Liberdade, Lisbon, with branches in Cascais and Azeitão. With 17 years of experience, we are a reference in the marketing of high-end properties in the Lisbon region. We select for you the most exclusive properties on the market.
The building, of exceptional architectural and historical value, underwent an exemplary renovation project led and signed by two renowned Portuguese architects. From the original Palace, several residences were created, which gather all the conditions of contemporary space and comfort, while maintaining all the original features of the Palace.
A 690m2 residence, with very generous areas and plenty of natural light, enhanced by magnificent high ceilings. The high ceilings give it its palace-like character, enhancing its rich past.
Equipped with an elevator on all floors and private parking. Video intercom system on all floors.
A perfectly thought-out layout allows for the separation of a social area, for socializing, on the first floor, with a very spacious living room communicating with a kitchen of also very generous dimensions, exceptionally decorated, and a space reserved for the quarters, on the upper floors.
Located in one of Lisbon’s most emblematic neighborhoods, known for its corners full of history, its churches, and stunning views over the city, this renovated residence is a unique opportunity to own a part of Portuguese cultural heritage, while enjoying the comfort and convenience of modern life.
PRIVATE LUXURY REAL ESTATE is a real estate agency headquartered on Avenida da Liberdade, Lisbon, with branches in Cascais and Azeitão. With 17 years of experience, we are a reference in the marketing of high-end properties in the Lisbon region. We select for you the most exclusive properties on the market.
Contact
Country Estate
Palmela, Distrito de Setúbal
Used · 1,500m²
With Garage
buy
2.500.000 €
Welcome to a horse lover’s paradise in Palmela! I present you with a truly exceptional property, perfectly suited to breed and train horses in a professional manner. With an expanse of 25 hectares, this spacious setting offers a wide range of facilities and amenities to meet all your horses’ needs.
Upon entering this property, your eyes will be immediately captivated by the natural beauty that surrounds it. The scenery is simply stunning, with picturesque landscapes and a serene atmosphere that conveys tranquility and peace. The privileged location allows you to enjoy a magnificent view over the rural landscape of Palmela, inviting you to enjoy moments of pleasure and relaxation.
The highlight of this property is, without a doubt, its well-planned and top-notch infrastructure for horseback riding. With several boxes and stables, your horses will have all the space and comfort they need to develop fully. In addition, the existence of a riding arena and training areas will provide the opportunity to improve the skills and performance of your horses.
In addition to the equine facilities, this property also offers a small and charming church, which brings a special touch of history and culture. You will be able to enjoy moments of reflection and spirituality in this unique space.
In addition, a spacious warehouse provides additional storage space for equipment and tools needed to care for your animals. With easy access to equipment, you will be able to keep everything organized and in perfect condition for the well-being of your horses.
The excellent access to the property ensures a perfect connection with the main transport routes, thus facilitating your travel, as well as the transport of the horses. The proximity to Palmela, a picturesque village with a rich history and heritage, also offers the opportunity to enjoy a variety of amenities, such as restaurants, shops and services.
This property is truly a paradise getaway for horse lovers, providing an idyllic environment to raise, train and care for your pets. Every aspect has been carefully designed to offer maximum comfort, practicality and luxury.
Don’t miss the opportunity to purchase this unique property and turn it into your own equestrian paradise. Contact us now to schedule a visit and discover all the charms this property has to offer. Your horses deserve the best, and this property is the perfect place to provide them with a life of excellence.
Upon entering this property, your eyes will be immediately captivated by the natural beauty that surrounds it. The scenery is simply stunning, with picturesque landscapes and a serene atmosphere that conveys tranquility and peace. The privileged location allows you to enjoy a magnificent view over the rural landscape of Palmela, inviting you to enjoy moments of pleasure and relaxation.
The highlight of this property is, without a doubt, its well-planned and top-notch infrastructure for horseback riding. With several boxes and stables, your horses will have all the space and comfort they need to develop fully. In addition, the existence of a riding arena and training areas will provide the opportunity to improve the skills and performance of your horses.
In addition to the equine facilities, this property also offers a small and charming church, which brings a special touch of history and culture. You will be able to enjoy moments of reflection and spirituality in this unique space.
In addition, a spacious warehouse provides additional storage space for equipment and tools needed to care for your animals. With easy access to equipment, you will be able to keep everything organized and in perfect condition for the well-being of your horses.
The excellent access to the property ensures a perfect connection with the main transport routes, thus facilitating your travel, as well as the transport of the horses. The proximity to Palmela, a picturesque village with a rich history and heritage, also offers the opportunity to enjoy a variety of amenities, such as restaurants, shops and services.
This property is truly a paradise getaway for horse lovers, providing an idyllic environment to raise, train and care for your pets. Every aspect has been carefully designed to offer maximum comfort, practicality and luxury.
Don’t miss the opportunity to purchase this unique property and turn it into your own equestrian paradise. Contact us now to schedule a visit and discover all the charms this property has to offer. Your horses deserve the best, and this property is the perfect place to provide them with a life of excellence.
Contact
Commercial
Santa Maria Maior, Lisboa, Distrito de Lisboa
Used · 275m²
buy
525.000 €
Imagine a spacious and raw space, where once operated a foundry and, more recently, a printing house.
Picture its high ceilings and numerous windows that flood the space with natural light, creating a play of shadows and illumination that highlights the artistic and poetic potential of the place.
The freight elevator still stands, carrying with it the marks of time, remnants of the hard work and activity that once took place there. With a large, open area devoid of internal divisionsjust a few easily removable officesthe space offers a blank canvas, ready to be transformed by the imagination of its new owner.
Its generous dimensions make it perfect for conversion into a contemporary loft with sophisticated design, where living and working areas blend harmoniously, creating a unique and customizable environment. But the options are numerous: why not an architecture studio? An art gallery? A community space? A brunch-style eatery?
This unique and charming space is located in the picturesque and charismatic Costa do Castelo, within a historic building dating back to 1894, preserving its original facade design and architecture, right next to the walls of São Jorge Castle and, therefore, close to numerous points of tourist interest: São Jorge Castle, the viewpoints of Graça, Santa Luzia, and Portas do Sol, Lisbon Cathedral, the National Pantheon, or Feira da Ladra (Santa Clara Market).
With 400m² of gross private area, the space, designated for ’services,’ was previously used as a foundry and later as a printing house, an activity that ceased 20 years ago. With two independent entrances, the space is distinguished by its original layout, which contrasts a large, deep area with numerous windows accessed via the side entrance, and two smaller floors, accessible from Costa do Castelo.
Come and explore this unique and raw space, where the possibilities for reinvention are vast, limited only by the imagination of those who invest in it.
Picture its high ceilings and numerous windows that flood the space with natural light, creating a play of shadows and illumination that highlights the artistic and poetic potential of the place.
The freight elevator still stands, carrying with it the marks of time, remnants of the hard work and activity that once took place there. With a large, open area devoid of internal divisionsjust a few easily removable officesthe space offers a blank canvas, ready to be transformed by the imagination of its new owner.
Its generous dimensions make it perfect for conversion into a contemporary loft with sophisticated design, where living and working areas blend harmoniously, creating a unique and customizable environment. But the options are numerous: why not an architecture studio? An art gallery? A community space? A brunch-style eatery?
This unique and charming space is located in the picturesque and charismatic Costa do Castelo, within a historic building dating back to 1894, preserving its original facade design and architecture, right next to the walls of São Jorge Castle and, therefore, close to numerous points of tourist interest: São Jorge Castle, the viewpoints of Graça, Santa Luzia, and Portas do Sol, Lisbon Cathedral, the National Pantheon, or Feira da Ladra (Santa Clara Market).
With 400m² of gross private area, the space, designated for ’services,’ was previously used as a foundry and later as a printing house, an activity that ceased 20 years ago. With two independent entrances, the space is distinguished by its original layout, which contrasts a large, deep area with numerous windows accessed via the side entrance, and two smaller floors, accessible from Costa do Castelo.
Come and explore this unique and raw space, where the possibilities for reinvention are vast, limited only by the imagination of those who invest in it.
Contact
Warehouse
Marvila, Lisboa, Distrito de Lisboa
Used · 4,400m²
rent
30.000 €
Overview
This is your opportunity to rent a 4,400 sqm warehouse and transform it into a vibrant and dynamic office space. Located in the growing neighborhood of Braca da Prata, this property offers a unique chance to create a modern, light-filled workspace with stunning river views. With a vast open area and ample parking, this warehouse is the ideal place for your business to thrive.
Key Features
Open Space: With 4,400 sqm of versatile open space, this warehouse allows for the flexibility to design and configure your office to meet your specific needs.
Natural Light: Planned renovations include adding numerous windows by breaking down the existing facade walls. This will allow natural light to flood the interior, creating a bright and inviting atmosphere while offering stunning panoramic views of the river.
Parking: The property includes 29 parking spaces, ensuring convenience for both employees and visitors.
Location Highlights
Proximity to Transport: The warehouse is just 6 minutes away from public train stations, offering seamless connectivity for commuting staff and clients.
City Access: Located only 15 minutes from Lisbon city center, the property provides easy access to all the amenities and attractions of the capital.
Nearby Luxury: Just 7 minutes from the new luxury neighborhood of Parque das Nações, known for its upscale living and business environment.
Neighborhood Development
Dynamic Area: Braca da Prata is one of Lisbon’s fastest-growing neighborhoods, with a blend of premium residential and commercial developments. The area is quickly becoming a preferred destination for businesses and professionals.
Corporate Hub: The neighborhood is attracting major corporate headquarters, including those of global tech giants like Microsoft and Google. This influx of leading companies is fostering an innovative and dynamic business community, making it an ideal location for your office.
Project Investment
Estimated Costs: The estimated cost of transforming this space into a state-of-the-art office is approximately 1 million euros. This estimate covers high-quality finishes and specifications that will ensure the space meets the highest standards of modern office environments.
Why Choose This Property?
Strategic Location: Situated behind a new premium development, this property benefits from its prime location in a trendy and rapidly developing area. The strategic positioning ensures visibility and prestige for your business.
Customizable Space: The vast open space and ample parking provide endless potential for customization. You can create an office environment that perfectly matches your business’s aesthetic and functional needs.
Growth Potential: Located in a neighborhood that is on the rise, this property promises not only a prime workspace but also a sound investment for the future. The area’s development is likely to drive up property values and enhance the overall appeal of your office location.
Seize the opportunity to rent this exceptional space and transform it into the office of your dreams. With a rent of 30,000 euros per month, this is the ideal location to inspire your team and impress your clients. Take advantage of the strategic location, ample space, and growing neighborhood to elevate your business to new heights.
For more information or to schedule a viewing, please contact us at
This is your opportunity to rent a 4,400 sqm warehouse and transform it into a vibrant and dynamic office space. Located in the growing neighborhood of Braca da Prata, this property offers a unique chance to create a modern, light-filled workspace with stunning river views. With a vast open area and ample parking, this warehouse is the ideal place for your business to thrive.
Key Features
Open Space: With 4,400 sqm of versatile open space, this warehouse allows for the flexibility to design and configure your office to meet your specific needs.
Natural Light: Planned renovations include adding numerous windows by breaking down the existing facade walls. This will allow natural light to flood the interior, creating a bright and inviting atmosphere while offering stunning panoramic views of the river.
Parking: The property includes 29 parking spaces, ensuring convenience for both employees and visitors.
Location Highlights
Proximity to Transport: The warehouse is just 6 minutes away from public train stations, offering seamless connectivity for commuting staff and clients.
City Access: Located only 15 minutes from Lisbon city center, the property provides easy access to all the amenities and attractions of the capital.
Nearby Luxury: Just 7 minutes from the new luxury neighborhood of Parque das Nações, known for its upscale living and business environment.
Neighborhood Development
Dynamic Area: Braca da Prata is one of Lisbon’s fastest-growing neighborhoods, with a blend of premium residential and commercial developments. The area is quickly becoming a preferred destination for businesses and professionals.
Corporate Hub: The neighborhood is attracting major corporate headquarters, including those of global tech giants like Microsoft and Google. This influx of leading companies is fostering an innovative and dynamic business community, making it an ideal location for your office.
Project Investment
Estimated Costs: The estimated cost of transforming this space into a state-of-the-art office is approximately 1 million euros. This estimate covers high-quality finishes and specifications that will ensure the space meets the highest standards of modern office environments.
Why Choose This Property?
Strategic Location: Situated behind a new premium development, this property benefits from its prime location in a trendy and rapidly developing area. The strategic positioning ensures visibility and prestige for your business.
Customizable Space: The vast open space and ample parking provide endless potential for customization. You can create an office environment that perfectly matches your business’s aesthetic and functional needs.
Growth Potential: Located in a neighborhood that is on the rise, this property promises not only a prime workspace but also a sound investment for the future. The area’s development is likely to drive up property values and enhance the overall appeal of your office location.
Seize the opportunity to rent this exceptional space and transform it into the office of your dreams. With a rent of 30,000 euros per month, this is the ideal location to inspire your team and impress your clients. Take advantage of the strategic location, ample space, and growing neighborhood to elevate your business to new heights.
For more information or to schedule a viewing, please contact us at
Contact
House 4 Bedrooms Duplex
Herdade da Aroeira, Charneca de Caparica e Sobreda, Almada, Distrito de Setúbal
Used · 488m²
With Garage
buy
4.500.000 €
Moradia T4, primeira linha Golfe e vista lago.
Uma da moradias mais emblemáticas na Herdade da Aroeira pela sua arquitetura e localização.
Construída em 2008, da autoria do arquiteto Nuno Aires,
Com uma piscina infinita, sobre o Golfe proporcionando uma visão 180º sobre o Fairway e o lago .
A área de construção de 610m2, com uma privacidade num lote de 2558m2.
As salas com os sensivelmente 120m2, ambientes pensados, sala de estar, sala de jantar, zona de leitura, área de televisão, sala de cinema e musica de forma a tornar o seu conceito personalizado em cada um dos espaços.
A cozinha com 23,40m2, tem uma ligação direta á sala de jantar, o que torna a relação entre estes espaços muito fluida e confortável.
Os móveis são em madeira com a bancada em pedra nobre, com uma ilha de trabalho central, onde podemos dar asas á nossa imaginação gastronómica. Esta divisão tem acesso direto para a entrada de serviço e á garagem.
Esta moradia única tem 4 suites, ligadas pelo corredor com 14 metros, onde se destaca a Master Suite com 60m2, com 2 walking closet.
As restantes 3 suites contam com dimensões na ordem dos 25m2, duas com vista golfe, e uma localizada num piso diferente, com vista sobre a propriedade.
Lisbon South Bay. Situada numa zona preservada, a 25km do centro de Lisboa e a apenas a 600 metros da praia, a Herdade da Aroeira é o maior complexo residencial e de golfe da Grande Lisboa.
Com 350 hectares, pinhal e vários lagos usufruindo de um micro-clima temperado, a Aroeira dispõem de 2 campos de golfe de campeonato de 18 buracos, escola de golfe, um acolhedor Club House com snack-bar, bar e loja, apartamentos e moradias, piscina tropical, quatro campos de ténis, zona comercial e hotel.
O empreendimento é totalmente vedado.
Estas características transformam a Herdade da Aroeira num local de eleição quer para viver, ou para umas merecidas férias onde a pratica do golfe, o lazer e o contacto com a natureza não impedem, pela proximidade, o usufruto de uma capital cheia de vida.
Uma da moradias mais emblemáticas na Herdade da Aroeira pela sua arquitetura e localização.
Construída em 2008, da autoria do arquiteto Nuno Aires,
Com uma piscina infinita, sobre o Golfe proporcionando uma visão 180º sobre o Fairway e o lago .
A área de construção de 610m2, com uma privacidade num lote de 2558m2.
As salas com os sensivelmente 120m2, ambientes pensados, sala de estar, sala de jantar, zona de leitura, área de televisão, sala de cinema e musica de forma a tornar o seu conceito personalizado em cada um dos espaços.
A cozinha com 23,40m2, tem uma ligação direta á sala de jantar, o que torna a relação entre estes espaços muito fluida e confortável.
Os móveis são em madeira com a bancada em pedra nobre, com uma ilha de trabalho central, onde podemos dar asas á nossa imaginação gastronómica. Esta divisão tem acesso direto para a entrada de serviço e á garagem.
Esta moradia única tem 4 suites, ligadas pelo corredor com 14 metros, onde se destaca a Master Suite com 60m2, com 2 walking closet.
As restantes 3 suites contam com dimensões na ordem dos 25m2, duas com vista golfe, e uma localizada num piso diferente, com vista sobre a propriedade.
Lisbon South Bay. Situada numa zona preservada, a 25km do centro de Lisboa e a apenas a 600 metros da praia, a Herdade da Aroeira é o maior complexo residencial e de golfe da Grande Lisboa.
Com 350 hectares, pinhal e vários lagos usufruindo de um micro-clima temperado, a Aroeira dispõem de 2 campos de golfe de campeonato de 18 buracos, escola de golfe, um acolhedor Club House com snack-bar, bar e loja, apartamentos e moradias, piscina tropical, quatro campos de ténis, zona comercial e hotel.
O empreendimento é totalmente vedado.
Estas características transformam a Herdade da Aroeira num local de eleição quer para viver, ou para umas merecidas férias onde a pratica do golfe, o lazer e o contacto com a natureza não impedem, pela proximidade, o usufruto de uma capital cheia de vida.
Contact
Split Level House 4 Bedrooms Triplex
Avenida da Liberdade (São José), Santo António, Lisboa, Distrito de Lisboa
Used · 201m²
With Garage
rent
6.500 €
T4. Garage, near Avenida da Liberdade
Fully refurbished flat,
in a very clama street, excellent location, very central, historic area, close to Avenida da Liberdade, Bairro Alto and Chiado.
Metro, train, bus.
Divided into three floors
Good areas, rooms with good natural light,
Central heating, air conditioning
Patio at the back, which allows you to have meals with privacy and tranquillity.
Garage.
Excellent opportunity, both for housing and investment.
History of Avenida da Liberdade
After the earthquake of 1755, the so-called Passeio Público was built, at the bottom of the current avenue and Praça dos Restauradores.
At that time, despite the name, the Passeio had nothing public! It was surrounded by walls and gates, where only members of high society circulated.
In 1821, with the liberal movement in the country, the barriers were destroyed so that everyone could circulate there.
It was in 1879 that the Avenue of Liberty as we know it today began to be born, built with inspiration from the Champs-Elysées in Paris.
This wide and elegant avenue has been the scene of parties, parades and demonstrations. Nowadays, it is divided into several lanes of traffic, which connect Praça dos Restauradores to Marquês de Pombal.
Currently, Avenida da Liberdade is occupied by several offices, hotels and shops.
Bairro Alto is an old and picturesque neighbourhood in the centre of Lisbon, with narrow, cobbled streets, centuries-old houses, small traditional shops, restaurants and nightlife venues. Built in an orthogonal plan from the beginning of the sixteenth century, it was known as Vila Nova de Andrade.
At the beginning of the 21st century, Chiado strengthened its profile as a cosmopolitan neighbourhood and a space for gatherings and cultural centres. The opening of Café No Chiado, on the site of the former Livraria Morais, on the initiative of the National Center of Culture, as well as the cultural dynamics installed in the Literary Guild are milestones in this process of resurgence of places of enjoyment and sociability. The refunctionalization of the old Armazéns do Chiado, with hotel, restaurant and commercial activities, which includes a space dedicated to books and multimedia (the Fnac Bookstore), simultaneously with the rehabilitation of the São Luíz Municipal Theatre and the Mário Viegas Theatre-Studio and the reprogramming of the São Carlos Theatre and the Trindade Theatre, today contribute to a wide and diversified cultural offer. Stage of some emblematic events in the city, Chiado is rightly known today as one of the main ’meeting points’ for Lisboners and those who visit Lisbon.
Fully refurbished flat,
in a very clama street, excellent location, very central, historic area, close to Avenida da Liberdade, Bairro Alto and Chiado.
Metro, train, bus.
Divided into three floors
Good areas, rooms with good natural light,
Central heating, air conditioning
Patio at the back, which allows you to have meals with privacy and tranquillity.
Garage.
Excellent opportunity, both for housing and investment.
History of Avenida da Liberdade
After the earthquake of 1755, the so-called Passeio Público was built, at the bottom of the current avenue and Praça dos Restauradores.
At that time, despite the name, the Passeio had nothing public! It was surrounded by walls and gates, where only members of high society circulated.
In 1821, with the liberal movement in the country, the barriers were destroyed so that everyone could circulate there.
It was in 1879 that the Avenue of Liberty as we know it today began to be born, built with inspiration from the Champs-Elysées in Paris.
This wide and elegant avenue has been the scene of parties, parades and demonstrations. Nowadays, it is divided into several lanes of traffic, which connect Praça dos Restauradores to Marquês de Pombal.
Currently, Avenida da Liberdade is occupied by several offices, hotels and shops.
Bairro Alto is an old and picturesque neighbourhood in the centre of Lisbon, with narrow, cobbled streets, centuries-old houses, small traditional shops, restaurants and nightlife venues. Built in an orthogonal plan from the beginning of the sixteenth century, it was known as Vila Nova de Andrade.
At the beginning of the 21st century, Chiado strengthened its profile as a cosmopolitan neighbourhood and a space for gatherings and cultural centres. The opening of Café No Chiado, on the site of the former Livraria Morais, on the initiative of the National Center of Culture, as well as the cultural dynamics installed in the Literary Guild are milestones in this process of resurgence of places of enjoyment and sociability. The refunctionalization of the old Armazéns do Chiado, with hotel, restaurant and commercial activities, which includes a space dedicated to books and multimedia (the Fnac Bookstore), simultaneously with the rehabilitation of the São Luíz Municipal Theatre and the Mário Viegas Theatre-Studio and the reprogramming of the São Carlos Theatre and the Trindade Theatre, today contribute to a wide and diversified cultural offer. Stage of some emblematic events in the city, Chiado is rightly known today as one of the main ’meeting points’ for Lisboners and those who visit Lisbon.
Contact
Garage
Barrocas, Almada, Cova da Piedade, Pragal e Cacilhas, Distrito de Setúbal
Used · 485m²
buy
240.000 €
Almada Garage, 485m2
Garage with excellent areas in the neighborhood of Barrocas in Almada.
Great deal!
Almada is a Portuguese city located in the Lisbon Metropolitan Area. It has an urban area of 13.98 km2 and 88,202 inhabitants in 2021, hence a population density of 6,309 inhabitants per km2, being the 10th largest city in the country.
It is the seat of the municipality of Almada, which has an extension of 70.21 km2 and 177,400 inhabitants in 2021, with a population density of 2,525 inhabitants per km2, divided into five parishes. The municipality is bordered to the east by the municipality of Seixal, to the south by the municipality of Sesimbra, to the west by the Atlantic Ocean and to the north by the Tagus Estuary.
The municipality received a charter from Dom Sancho I in 1190. Together with Lisbon, Sintra and Palmela, it is one of the oldest administrative divisions of the Lisbon Metropolitan Area. Almada was elevated to the category of city in 1973, and in its municipality is also the city of Costa da Caparica, whose current status was granted to it in 2004.
It has as its main point of interest the National Sanctuary of Christ the King.
Geography
The municipality of Almada is located in the north-western quadrant of the Setúbal Peninsula. This has as limits, to the north, the Tagus Bottleneck; to the southeast, the municipality of Seixal; and to the south, the municipality of Sesimbra. Its westernmost point is in Cova do Vapor and the easternmost in the Lisbon Naval Base, next to the Corroios Marshland. Cacilhas is the northernmost town of the county, while the southernmost point is in the area of Adiça. The highest point of the county, in the Raposo area, rises in 124.4 m.
As for its relief, the municipality is divided into two main areas: the applanation surface (part of the Belverde platform) and the coastal planation.
The applanation surface comprises the areas between Trafaria, Almada, Pragal and Caparica up to the ridge line between Sobreda and Charneca, being delimited by the Fossil Cliff of Costa de Caparica and by the escarpments that confront and accompany the Tagus Bottleneck and the municipalities of the north bank of the river (the riverside coasts, one of its main elements of the landscape). In it, the terrain is more undulating to the northeast, moderating its roughness towards the southwest. The quota also decreases to the south and to the interior of the county (where the 60 to 80 m of quota is reached), and this trend is interrupted by the line of summits Lazarim-Capuchos (whose maximum heights are from 90 to 100 m). The source, towards the Sea of Straw, its elevations also descend until they reach maximums of 30 to 40 m. In turn, these escarpments are torn by ditches created by the drainage lines that will flow into the Tagus.
The second corresponds to the coastal plain of Costa de Caparica, which does not exceed 11 meters of altimetric level. It has a greater width to the north, gradually constricting towards the south. The east, is bounded longitudinally by the Fossil Cliff of Costa de Caparica, which also decreases in altitude towards meridião.
The interstice between the highest areas of the municipality is filled by a depressionary zone marked by the main water lines of the territory of Almada.
The highest slopes are found in the two cliffs already mentioned. In the Northern Riverfront (on the slopes of Arealva, Cristo Rei, Banática, Montalvão and Porto do Buxo) the slopes exceed 50%. On the reverse of these, the slopes are moderately abrupt and have slopes between 5% and 16%. Between Cacilhas, Margueira and Cova da Piedade there is a flat strip with slopes of less than 5%, thanks to the alluvial features of the Vala do Caramujo and the embankments built there. The Fossil Cliff has slopes generally greater than 25%, with sections where these exceed 50% and with an almost vertical profile to the north. At its foothills, the coastal plain has a maximum slope of 12%, higher than south of Foz do Rego due to the existence of dunes. The southern part of the coastal platform (Aroeira) has insignificant slopes.
To the interior (already on the applanation surface, in a strip between Cacilhas, Pragal, Costas de Cão, Murfacém and Palhais) the slopes present there have slopes of very diverse slopes but ranging from medium to sharp (between 5% and 16%).
Garage with excellent areas in the neighborhood of Barrocas in Almada.
Great deal!
Almada is a Portuguese city located in the Lisbon Metropolitan Area. It has an urban area of 13.98 km2 and 88,202 inhabitants in 2021, hence a population density of 6,309 inhabitants per km2, being the 10th largest city in the country.
It is the seat of the municipality of Almada, which has an extension of 70.21 km2 and 177,400 inhabitants in 2021, with a population density of 2,525 inhabitants per km2, divided into five parishes. The municipality is bordered to the east by the municipality of Seixal, to the south by the municipality of Sesimbra, to the west by the Atlantic Ocean and to the north by the Tagus Estuary.
The municipality received a charter from Dom Sancho I in 1190. Together with Lisbon, Sintra and Palmela, it is one of the oldest administrative divisions of the Lisbon Metropolitan Area. Almada was elevated to the category of city in 1973, and in its municipality is also the city of Costa da Caparica, whose current status was granted to it in 2004.
It has as its main point of interest the National Sanctuary of Christ the King.
Geography
The municipality of Almada is located in the north-western quadrant of the Setúbal Peninsula. This has as limits, to the north, the Tagus Bottleneck; to the southeast, the municipality of Seixal; and to the south, the municipality of Sesimbra. Its westernmost point is in Cova do Vapor and the easternmost in the Lisbon Naval Base, next to the Corroios Marshland. Cacilhas is the northernmost town of the county, while the southernmost point is in the area of Adiça. The highest point of the county, in the Raposo area, rises in 124.4 m.
As for its relief, the municipality is divided into two main areas: the applanation surface (part of the Belverde platform) and the coastal planation.
The applanation surface comprises the areas between Trafaria, Almada, Pragal and Caparica up to the ridge line between Sobreda and Charneca, being delimited by the Fossil Cliff of Costa de Caparica and by the escarpments that confront and accompany the Tagus Bottleneck and the municipalities of the north bank of the river (the riverside coasts, one of its main elements of the landscape). In it, the terrain is more undulating to the northeast, moderating its roughness towards the southwest. The quota also decreases to the south and to the interior of the county (where the 60 to 80 m of quota is reached), and this trend is interrupted by the line of summits Lazarim-Capuchos (whose maximum heights are from 90 to 100 m). The source, towards the Sea of Straw, its elevations also descend until they reach maximums of 30 to 40 m. In turn, these escarpments are torn by ditches created by the drainage lines that will flow into the Tagus.
The second corresponds to the coastal plain of Costa de Caparica, which does not exceed 11 meters of altimetric level. It has a greater width to the north, gradually constricting towards the south. The east, is bounded longitudinally by the Fossil Cliff of Costa de Caparica, which also decreases in altitude towards meridião.
The interstice between the highest areas of the municipality is filled by a depressionary zone marked by the main water lines of the territory of Almada.
The highest slopes are found in the two cliffs already mentioned. In the Northern Riverfront (on the slopes of Arealva, Cristo Rei, Banática, Montalvão and Porto do Buxo) the slopes exceed 50%. On the reverse of these, the slopes are moderately abrupt and have slopes between 5% and 16%. Between Cacilhas, Margueira and Cova da Piedade there is a flat strip with slopes of less than 5%, thanks to the alluvial features of the Vala do Caramujo and the embankments built there. The Fossil Cliff has slopes generally greater than 25%, with sections where these exceed 50% and with an almost vertical profile to the north. At its foothills, the coastal plain has a maximum slope of 12%, higher than south of Foz do Rego due to the existence of dunes. The southern part of the coastal platform (Aroeira) has insignificant slopes.
To the interior (already on the applanation surface, in a strip between Cacilhas, Pragal, Costas de Cão, Murfacém and Palhais) the slopes present there have slopes of very diverse slopes but ranging from medium to sharp (between 5% and 16%).
Contact
Mansion 9 Bedrooms
Santa Maria Maior, Lisboa, Distrito de Lisboa
Used · 650m²
With Garage
buy
4.990.000 €
Extraordinary Pombaline mansion of 1758 composed of a triplex of 420 m², with river view, with 5 bedrooms, for residential use, where excel finishes prevail.
This triplex also has a private garden of 120 m², 3 terraces, swimming pool, sauna and turkish.
The ground floor and first floor total a floor area of 211m², which can be used for commercial or residential use and/or for parking(s).
Located a few meters from the Cathedral and near the hill of the castle of S. Jorge, the building was exemplarily rehabilitated between 2014 and 2019, having been redone the entire electrical and water system, as well as the more than 70 wooden doors and windows that the property has, recently placed. Equipped with air conditioning system in all rooms and video surveillance system in all places of passage.
The sun exposure to the south gives the whole building a great natural luminosity, still valued by a high ceiling height (between 3.40m and 5m).
The property guarantees you total privacy and a sense of great tranquility, in the historic center of Lisbon, in close proximity to the most relevant historical and cultural sites of the city (Castelo de São Jorge, Cathedral, Roman Theater).
Property of rare beauty, which expresses all the elegance of Pombaline architecture, it is ideal for those looking to live in a historic building in the center of Lisbon, or for those looking for a complement of income, between 30 and 90 000 € per year. It can also be converted into a ’Boutique Hotel’, with 12 to 15 rooms, without the need for major works.
Come and see this exceptional property.
This triplex also has a private garden of 120 m², 3 terraces, swimming pool, sauna and turkish.
The ground floor and first floor total a floor area of 211m², which can be used for commercial or residential use and/or for parking(s).
Located a few meters from the Cathedral and near the hill of the castle of S. Jorge, the building was exemplarily rehabilitated between 2014 and 2019, having been redone the entire electrical and water system, as well as the more than 70 wooden doors and windows that the property has, recently placed. Equipped with air conditioning system in all rooms and video surveillance system in all places of passage.
The sun exposure to the south gives the whole building a great natural luminosity, still valued by a high ceiling height (between 3.40m and 5m).
The property guarantees you total privacy and a sense of great tranquility, in the historic center of Lisbon, in close proximity to the most relevant historical and cultural sites of the city (Castelo de São Jorge, Cathedral, Roman Theater).
Property of rare beauty, which expresses all the elegance of Pombaline architecture, it is ideal for those looking to live in a historic building in the center of Lisbon, or for those looking for a complement of income, between 30 and 90 000 € per year. It can also be converted into a ’Boutique Hotel’, with 12 to 15 rooms, without the need for major works.
Come and see this exceptional property.
Contact
Land
Quinta do Anjo, Palmela, Distrito de Setúbal
Used · 9,360m²
buy
495.000 €
Located in Palmela, this plot of land is a true hidden gem. With a total area of 9,360 m², this property consists of two villas, one in 3 bedroom masonry with 130 m² and the other in 2 bedroom Nordic wood with 105 m².
The masonry house has an en-suite, two bedrooms, two bathrooms and a bathroom outside. Underfloor heating is provided by solar panels and heat pump, ensuring year-round comfort.
The wooden house is built of Nordic wood, offering a cosy and rustic atmosphere.
The property is supplied by a borehole and has two entrances, providing privacy and easy access.
This farm is perfect for those looking for a quiet life in the countryside, without giving up comfort.
Don’t miss the opportunity to own this unique property in Palmela.
Please contact us to schedule a visit.
The masonry house has an en-suite, two bedrooms, two bathrooms and a bathroom outside. Underfloor heating is provided by solar panels and heat pump, ensuring year-round comfort.
The wooden house is built of Nordic wood, offering a cosy and rustic atmosphere.
The property is supplied by a borehole and has two entrances, providing privacy and easy access.
This farm is perfect for those looking for a quiet life in the countryside, without giving up comfort.
Don’t miss the opportunity to own this unique property in Palmela.
Please contact us to schedule a visit.
Contact
House 4 Bedrooms Triplex
Corroios, Seixal, Distrito de Setúbal
Used · 200m²
With Garage
buy
885.000 €
Welcome to this exceptionally luxurious villa located in the beautiful Marisol region, in close proximity to the beaches of Costa da Caparica. This stunning property of contemporary architecture is a true paradise retreat, where you can enjoy a life of comfort and luxury in its maximum splendor.
Upon entering this dream home, you will be greeted by an atmosphere of elegance and sophistication. The spacious living room, with its high-quality finishes and impeccable details, is the perfect place to relax and welcome guests. Large floor-to-ceiling glass panels flood the room with natural light, offering stunning views of the lushly landscaped garden and stunning pool.
The fully equipped gourmet kitchen is a true paradise for food lovers, with its state-of-the-art modern appliances and ample storage space. Prepare delicious meals while enjoying the view of the lush garden through the large windows.
The four spacious bedrooms are elegant and comfortable. The master suite is a true sanctuary, with a luxurious bathroom equipped with a spa bath and rain shower. In addition, the villa has an extra bedroom, which can be used as an office or guest space.
For entertainment lovers, this property offers a private cinema room where you can enjoy movies and series with cinema quality without leaving home. In addition, there is a fully equipped gym where you can keep fit and take care of your health and well-being.
The outdoor space of this wonderful property is simply magical. The manicured landscaped garden is an oasis of tranquility, with a stunning swimming pool where you can cool off on hot summer days. There is also a spacious covered terrace, perfect for enjoying al fresco dining and moments of relaxation with your family and friends.
In addition to all these attributes, this villa is ideally located just 5 minutes from the beach. Imagine waking up in the morning, taking a short walk to the beach and enjoying the fresh sea air and golden sand beneath your feet. It is a true paradise for lovers of the sun and the sea.
This 4 + 1 bedroom villa in Marisol offers a unique opportunity to live the life of your dreams, combining luxury, comfort and the sublime natural beauty of the region. Don’t miss the chance to make this spectacular place your new home!
Upon entering this dream home, you will be greeted by an atmosphere of elegance and sophistication. The spacious living room, with its high-quality finishes and impeccable details, is the perfect place to relax and welcome guests. Large floor-to-ceiling glass panels flood the room with natural light, offering stunning views of the lushly landscaped garden and stunning pool.
The fully equipped gourmet kitchen is a true paradise for food lovers, with its state-of-the-art modern appliances and ample storage space. Prepare delicious meals while enjoying the view of the lush garden through the large windows.
The four spacious bedrooms are elegant and comfortable. The master suite is a true sanctuary, with a luxurious bathroom equipped with a spa bath and rain shower. In addition, the villa has an extra bedroom, which can be used as an office or guest space.
For entertainment lovers, this property offers a private cinema room where you can enjoy movies and series with cinema quality without leaving home. In addition, there is a fully equipped gym where you can keep fit and take care of your health and well-being.
The outdoor space of this wonderful property is simply magical. The manicured landscaped garden is an oasis of tranquility, with a stunning swimming pool where you can cool off on hot summer days. There is also a spacious covered terrace, perfect for enjoying al fresco dining and moments of relaxation with your family and friends.
In addition to all these attributes, this villa is ideally located just 5 minutes from the beach. Imagine waking up in the morning, taking a short walk to the beach and enjoying the fresh sea air and golden sand beneath your feet. It is a true paradise for lovers of the sun and the sea.
This 4 + 1 bedroom villa in Marisol offers a unique opportunity to live the life of your dreams, combining luxury, comfort and the sublime natural beauty of the region. Don’t miss the chance to make this spectacular place your new home!
Contact
Loft
Santa Maria Maior, Lisboa, Distrito de Lisboa
Used · 275m²
buy
525.000 €
Imagine a spacious and raw space, where once operated a foundry and, more recently, a printing house.
Picture its high ceilings and numerous windows that flood the space with natural light, creating a play of shadows and illumination that highlights the artistic and poetic potential of the place.
The freight elevator still stands, carrying with it the marks of time, remnants of the hard work and activity that once took place there. With a large, open area devoid of internal divisionsjust a few easily removable officesthe space offers a blank canvas, ready to be transformed by the imagination of its new owner.
Its generous dimensions make it perfect for conversion into a contemporary loft with sophisticated design, where living and working areas blend harmoniously, creating a unique and customizable environment. But the options are numerous: why not an architecture studio? An art gallery? A community space? A brunch-style eatery?
This unique and charming space is located in the picturesque and charismatic Costa do Castelo, within a historic building dating back to 1894, preserving its original facade design and architecture, right next to the walls of São Jorge Castle and, therefore, close to numerous points of tourist interest: São Jorge Castle, the viewpoints of Graça, Santa Luzia, and Portas do Sol, Lisbon Cathedral, the National Pantheon, or Feira da Ladra (Santa Clara Market).
With 400m² of gross private area, the space, designated for ’services,’ was previously used as a foundry and later as a printing house, an activity that ceased 20 years ago. With two independent entrances, the space is distinguished by its original layout, which contrasts a large, deep area with numerous windows accessed via the side entrance, and two smaller floors, accessible from Costa do Castelo.
Come and explore this unique and raw space, where the possibilities for reinvention are vast, limited only by the imagination of those who invest in it.
Picture its high ceilings and numerous windows that flood the space with natural light, creating a play of shadows and illumination that highlights the artistic and poetic potential of the place.
The freight elevator still stands, carrying with it the marks of time, remnants of the hard work and activity that once took place there. With a large, open area devoid of internal divisionsjust a few easily removable officesthe space offers a blank canvas, ready to be transformed by the imagination of its new owner.
Its generous dimensions make it perfect for conversion into a contemporary loft with sophisticated design, where living and working areas blend harmoniously, creating a unique and customizable environment. But the options are numerous: why not an architecture studio? An art gallery? A community space? A brunch-style eatery?
This unique and charming space is located in the picturesque and charismatic Costa do Castelo, within a historic building dating back to 1894, preserving its original facade design and architecture, right next to the walls of São Jorge Castle and, therefore, close to numerous points of tourist interest: São Jorge Castle, the viewpoints of Graça, Santa Luzia, and Portas do Sol, Lisbon Cathedral, the National Pantheon, or Feira da Ladra (Santa Clara Market).
With 400m² of gross private area, the space, designated for ’services,’ was previously used as a foundry and later as a printing house, an activity that ceased 20 years ago. With two independent entrances, the space is distinguished by its original layout, which contrasts a large, deep area with numerous windows accessed via the side entrance, and two smaller floors, accessible from Costa do Castelo.
Come and explore this unique and raw space, where the possibilities for reinvention are vast, limited only by the imagination of those who invest in it.
Contact
Country Estate 5 Bedrooms
Arruda dos Vinhos, Distrito de Lisboa
Used · 10,000m²
buy
Property with complete infrastructure for horse training, riding and racing school at only 20 minutes from Lisbon and its international airport. Very good access.
Structures built on 10,000m2 with a total area of 50.000m2 of land.
Buildings developed mainly in industrial type warehouses and consist of:
3 indoor riding arenas, 2 outdoor riding arenas, 1 equestrian stadium (100m x 50m), 1 technical storage area (250m2), 180 stalls to accommodate the horses, storage sections harnesses and showers, 1 fully equipped bar and restaurant , 1 laundry.
Pre-authorization for the construction of a veterinary clinic.
Several warm-up tracks designed to practice other forms of training such as jumping and trotting, a mechanical guide, parking for visitors and trucks, classrooms for the different types of training and events.
1 5 bedroom apartment, (all suites), 1 living / dining room, 1 fully equipped kitchen, 1 beautiful terrace overlooking the arenas.
HIGHLIGHT: A UNIQUE OPPORTUNITY FOR AN INTERESTING INVESTMENT
For further information, please contact: Filipe Lourenço - (+ (phone hidden)
Or visit-us: (url hidden)
Structures built on 10,000m2 with a total area of 50.000m2 of land.
Buildings developed mainly in industrial type warehouses and consist of:
3 indoor riding arenas, 2 outdoor riding arenas, 1 equestrian stadium (100m x 50m), 1 technical storage area (250m2), 180 stalls to accommodate the horses, storage sections harnesses and showers, 1 fully equipped bar and restaurant , 1 laundry.
Pre-authorization for the construction of a veterinary clinic.
Several warm-up tracks designed to practice other forms of training such as jumping and trotting, a mechanical guide, parking for visitors and trucks, classrooms for the different types of training and events.
1 5 bedroom apartment, (all suites), 1 living / dining room, 1 fully equipped kitchen, 1 beautiful terrace overlooking the arenas.
HIGHLIGHT: A UNIQUE OPPORTUNITY FOR AN INTERESTING INVESTMENT
For further information, please contact: Filipe Lourenço - (+ (phone hidden)
Or visit-us: (url hidden)
Contact
Apartment 3 Bedrooms
Arroios, Lisboa, Distrito de Lisboa
Used · 142m²
buy
890.000 €
Penthouse T3 Rossio in Lisbon
Apartment in charming building, three bedrooms, a bathroom, dining room and living room.
Stunning view over historic Lisbon, Castelo de São Jorge, baixa Pombalina, Bairro alto, Príncipe Real among others and our exciting and beautiful Tagus River.
Located in the heart of Lisbon, near Rossio one of the most emblematic squares of the city.
Excellent opportunity.
#ref:6732
Apartment in charming building, three bedrooms, a bathroom, dining room and living room.
Stunning view over historic Lisbon, Castelo de São Jorge, baixa Pombalina, Bairro alto, Príncipe Real among others and our exciting and beautiful Tagus River.
Located in the heart of Lisbon, near Rossio one of the most emblematic squares of the city.
Excellent opportunity.
#ref:6732
Contact
Can’t find the property you’re looking for?
