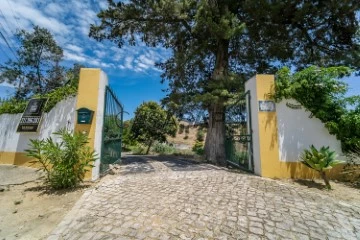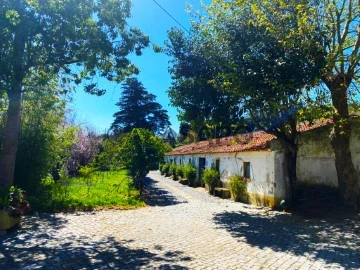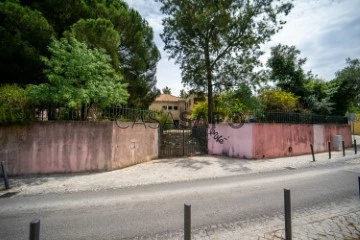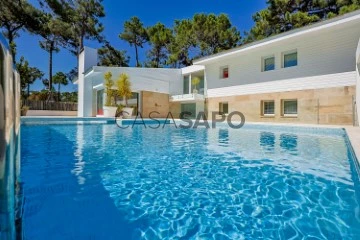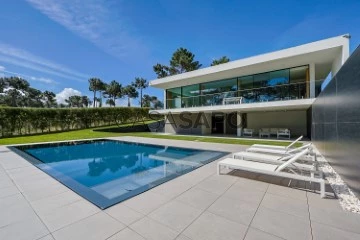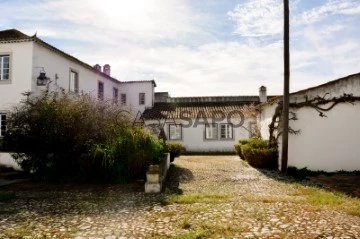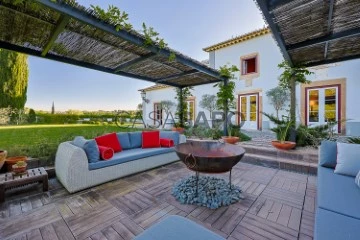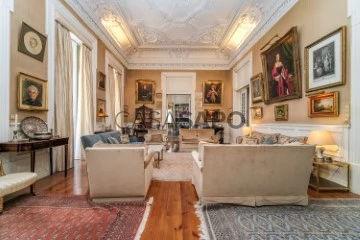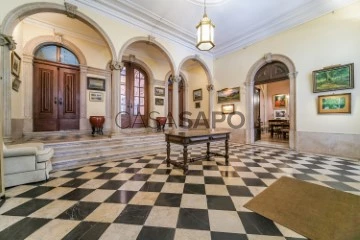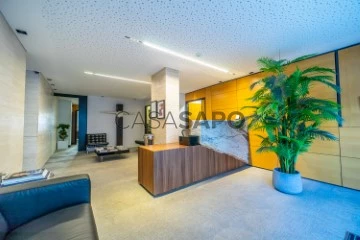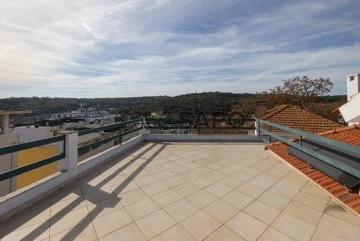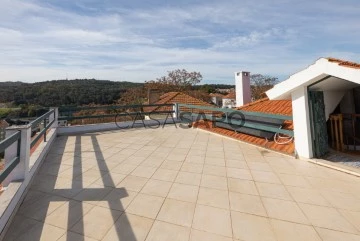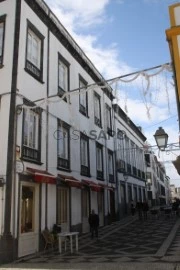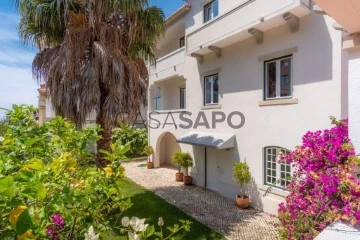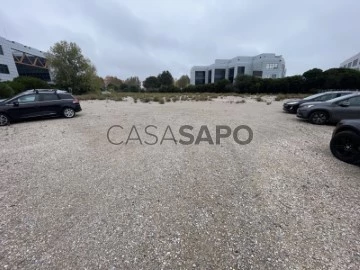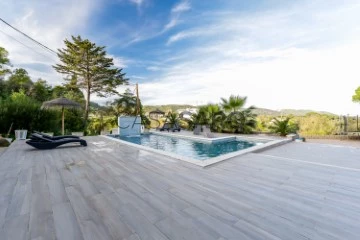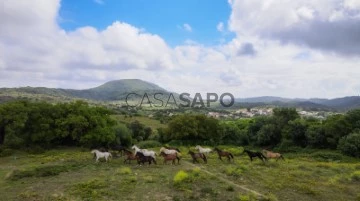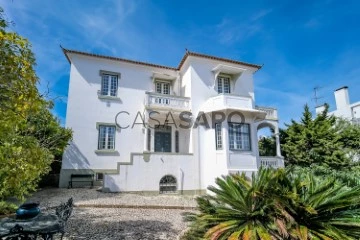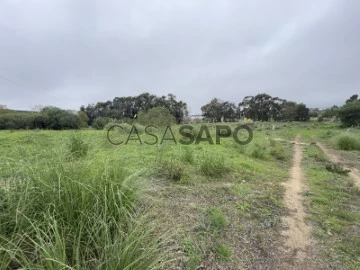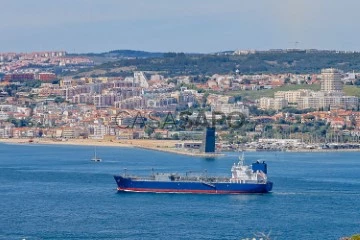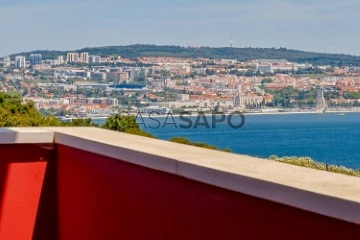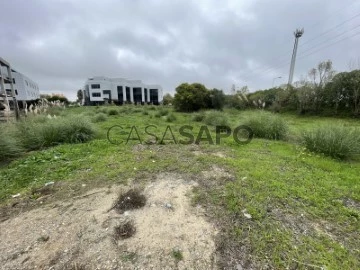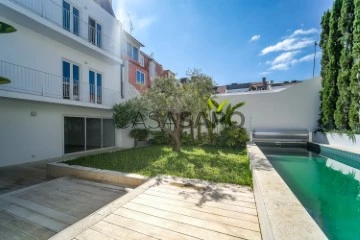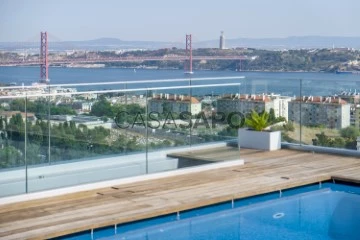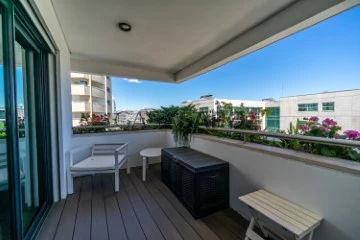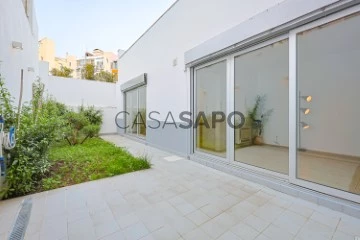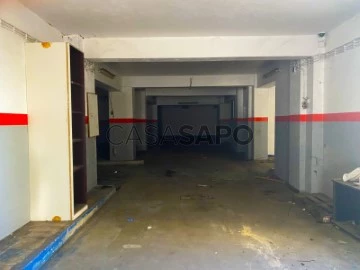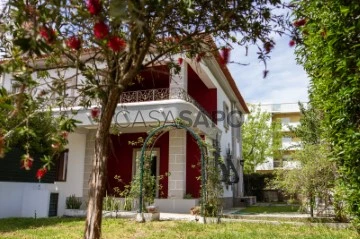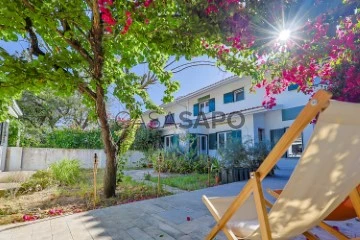
Private Luxury - Real Estate
Real Estate License (AMI): 14133
Private Luxury - Real Estate
Contact estate agent
Get the advertiser’s contacts
Address
Av 25 de Abril, 181 A [phone] Cascais
Av. da Liberdade, 157 RC Dto - Lisboa
Av. da Liberdade, 157 RC Dto - Lisboa
Open Hours
10:00 as 19:00
Real Estate License (AMI): 14133
See more
Property Type
Rooms
Price
More filters
29 Properties for Used, near Hospital, Private Luxury - Real Estate
Map
Order by
Relevance
Farm 4 Bedrooms Duplex
Vila Franca de Xira, Distrito de Lisboa
Used · 493m²
buy
715.000 €
Farm in Vila Franca de Xira with 11204m2 just 15 minutes from Lisbon.
An exclusive Private Luxury Real Estate
Quinta de Charme, with enormous potential, in which various activities can be developed, such as tourism, restoration, agriculture, livestock, sports activities such as equestrian, ATL, artistic activities, Hotel for animals, veterinary center, among others.
Located in a very quiet and beautiful location, the property consists of;
Two independent semi-detached houses for housing, T2 (200.26m2)+ T2 (53.70m2)
-The larger T2 has excellent areas and an attic that can be used to make more rooms.
-a pavilion for livestock farming, with about 240m2, deactivated, can be transformed for housing or for any other purpose.
-several boxes for animals.
-an irrigation tank that in summer also serves as a swimming pool, a borehole and a well both in operation.
- Fruit trees
-flat terrain.
Toponymy
The Frankish villages were, in medieval times, villages that had been granted tax or customs privileges by means of a charter. As for the etymology ’Xira’ it comes from the archaic Portuguese ’cira’, which means ’brenha or dense bush
Vila Franca de Xira was elevated to city status on June 28, 1984, together with Barreiro, Matosinhos, Mirandela, Oliveira de Azeméis, Ovar, São João da Madeira and Vila Nova de Gaia, in the second package of elevation to cities of the democratic regime in Portugal.
The festivals of Vila Franca De Xira, known as ’Colete Encarnado’ are held on the first weekend of July and during the first week of October the old ’Feira de Outubro’ is held, today called the Handicraft Fair.
Vila Franca de Xira in the Arab period was called ’as-Shirush’. In place of the current municipality of Vila Franca de Xira existed throughout the Middle Ages and until the mid-nineteenth century four distinct municipalities - the Peoples (today a village of the parish of Vila Franca de Xira), Alverca, Alhandra and Vila Franca; in 1855, however, they were all integrated into the current municipality of Vila Franca.
An exclusive Private Luxury Real Estate
Quinta de Charme, with enormous potential, in which various activities can be developed, such as tourism, restoration, agriculture, livestock, sports activities such as equestrian, ATL, artistic activities, Hotel for animals, veterinary center, among others.
Located in a very quiet and beautiful location, the property consists of;
Two independent semi-detached houses for housing, T2 (200.26m2)+ T2 (53.70m2)
-The larger T2 has excellent areas and an attic that can be used to make more rooms.
-a pavilion for livestock farming, with about 240m2, deactivated, can be transformed for housing or for any other purpose.
-several boxes for animals.
-an irrigation tank that in summer also serves as a swimming pool, a borehole and a well both in operation.
- Fruit trees
-flat terrain.
Toponymy
The Frankish villages were, in medieval times, villages that had been granted tax or customs privileges by means of a charter. As for the etymology ’Xira’ it comes from the archaic Portuguese ’cira’, which means ’brenha or dense bush
Vila Franca de Xira was elevated to city status on June 28, 1984, together with Barreiro, Matosinhos, Mirandela, Oliveira de Azeméis, Ovar, São João da Madeira and Vila Nova de Gaia, in the second package of elevation to cities of the democratic regime in Portugal.
The festivals of Vila Franca De Xira, known as ’Colete Encarnado’ are held on the first weekend of July and during the first week of October the old ’Feira de Outubro’ is held, today called the Handicraft Fair.
Vila Franca de Xira in the Arab period was called ’as-Shirush’. In place of the current municipality of Vila Franca de Xira existed throughout the Middle Ages and until the mid-nineteenth century four distinct municipalities - the Peoples (today a village of the parish of Vila Franca de Xira), Alverca, Alhandra and Vila Franca; in 1855, however, they were all integrated into the current municipality of Vila Franca.
Contact
Detached House 6 Bedrooms Duplex
Lumiar, Lisboa, Distrito de Lisboa
Used · 402m²
With Garage
buy
2.600.000 €
House T6, with panoramic view over the garden, with the potential to put a private elevator
A villa for total renovation, but that the final product can be a luxury house of large dimensions, with the advantage of being able to customize everything to your liking. Implanted in a plot of land of 2.430 m2, with completely unobstructed view over the whole property.
Built in the 50’s VILLA BUENOS AIRES is an exclusive property for those looking for a dream abode, in an idyllic and urban location at the same time.
LOCATION
Located in LUMIAR, next to the Palaces, and exclusive and Premium area of Lisbon, with quick access to the 2nd Circular, north-south axis and A5 highway, which both connect Cascais to Lisbon.
You can go to various places of commerce, including pharmacies, medical clinics, banks and restaurants, in a short time.
Among its residents are several international personalities and some Portuguese nobility
VILLA BUENOS AIRES is located 5 minutes from Lisbon Airport, 10 minutes from the Center of Lisbon and 20 minutes from Cascais.
With a V6 typology, VILLA BUENOS is located on a plot of 2.430m2 with a gross area of 632m2 and interior of 557m2, which is distributed over 2 floors.
The six bedrooms of VILLA BUENOS are all large, with 3 on the upper floor (but also ground floor) and three on the ground floor, overlooking the garden.
All rooms have wardrobes, connection to TVs and internet for the greatest comfort of its inhabitants.
A master suite - with more than 40 m2 - in addition to the private toilet with shower, it also has a closet, terrace and a possibility of jacuzzi.
The living room has more than 60m2 and is designed to design with two distinct environments: the dining room and area to install a piano lounge
If you bet on the fully glazed walls, there will be the entrance in the natural light, highlighting the beauty of the numerous works of art that can decorate the walls of every house
The kitchen deserves to be equipped with state-of-the-art appliances and a raised countertop with for quick meals.
A landscape project will turn the garden into a stunning lawn of VILLA BUENOS and you can build your GYM, where you can do the most varied workouts.
A VILLA that provides its residents with the symbiosis of two seemingly contrasting concepts:
The joy, simplicity and carefree living in an idyllic area and at the same time with the proximity of a Vibrant Metropolis
The size of VILLA B|UENOS is prepared to structure in order to receive family and friends, in an environment of tranquility, joy, fun, luxury and intimate, in a private way, particularly UNIQUE...
A villa for total renovation, but that the final product can be a luxury house of large dimensions, with the advantage of being able to customize everything to your liking. Implanted in a plot of land of 2.430 m2, with completely unobstructed view over the whole property.
Built in the 50’s VILLA BUENOS AIRES is an exclusive property for those looking for a dream abode, in an idyllic and urban location at the same time.
LOCATION
Located in LUMIAR, next to the Palaces, and exclusive and Premium area of Lisbon, with quick access to the 2nd Circular, north-south axis and A5 highway, which both connect Cascais to Lisbon.
You can go to various places of commerce, including pharmacies, medical clinics, banks and restaurants, in a short time.
Among its residents are several international personalities and some Portuguese nobility
VILLA BUENOS AIRES is located 5 minutes from Lisbon Airport, 10 minutes from the Center of Lisbon and 20 minutes from Cascais.
With a V6 typology, VILLA BUENOS is located on a plot of 2.430m2 with a gross area of 632m2 and interior of 557m2, which is distributed over 2 floors.
The six bedrooms of VILLA BUENOS are all large, with 3 on the upper floor (but also ground floor) and three on the ground floor, overlooking the garden.
All rooms have wardrobes, connection to TVs and internet for the greatest comfort of its inhabitants.
A master suite - with more than 40 m2 - in addition to the private toilet with shower, it also has a closet, terrace and a possibility of jacuzzi.
The living room has more than 60m2 and is designed to design with two distinct environments: the dining room and area to install a piano lounge
If you bet on the fully glazed walls, there will be the entrance in the natural light, highlighting the beauty of the numerous works of art that can decorate the walls of every house
The kitchen deserves to be equipped with state-of-the-art appliances and a raised countertop with for quick meals.
A landscape project will turn the garden into a stunning lawn of VILLA BUENOS and you can build your GYM, where you can do the most varied workouts.
A VILLA that provides its residents with the symbiosis of two seemingly contrasting concepts:
The joy, simplicity and carefree living in an idyllic area and at the same time with the proximity of a Vibrant Metropolis
The size of VILLA B|UENOS is prepared to structure in order to receive family and friends, in an environment of tranquility, joy, fun, luxury and intimate, in a private way, particularly UNIQUE...
Contact
House 5 Bedrooms Triplex
Herdade da Aroeira, Charneca de Caparica e Sobreda, Almada, Distrito de Setúbal
Used · 222m²
buy
1.640.000 €
5 bedrooms villa first line golf, Herdade da Aroeira, Fonte da Telha
Charming first line golf villa, very bright contemporary architecture offering a huge sense of well-being.
The villa is in excellent condition, divided into three floors, with two entrances one on floor 0 and the other on floor -0
Floor 0
Living room/ mezzanine, ground floor terrace, kitchen, one suite, one bedroom, one bathroom.
Floor 1
Mezzanine, three bedrooms, one bathroom, terrace with golf view.
Floor -0
Two multipurpose rooms, a bathroom, laundry.
Very well kept garden with local vegetation, children’s playground,
heated swimming pool,
Parking inside the property for 4 cars.
Lisbon South Bay. Located in a preserved area, 25km from the centre of Lisbon and just 600 metres from the beach, Fonte da Telha, Herdade da Aroeira is the largest residential and golf complex in Greater Lisbon.
With 350 hectares, pine forest and several lakes enjoying a temperate micro-climate, Aroeira has 2 18-hole championship golf courses, a golf school, a cosy Club House, tennis courts, a shopping area and a hotel.
The development is completely fenced.
These characteristics make Herdade da Aroeira a place of choice whether to live or for a well-deserved holiday where the practice of golf, leisure and contact with nature do not prevent, due to its proximity, the enjoyment of a capital full of life.
Fonte da Telha is a large beach on the Portuguese coast, on the Setúbal Peninsula, shared between the municipalities of Almada and Sesimbra.
Located in a cove of the Medos National Forest (or Pinhal do Rei), from the Fonte da Telha area you can see two capes: on the left the Cape Espichel and on the right the Cape Raso.
In it there is an important fishing community originating from the southern part of Charneca de Caparica and which settled there at the end of the XVIII century. In addition to the fishing activity, Fonte da Telha is a summer place, where there are nine supervised beaches, restaurants, bars, nautical activity schools, and a diving centre.
Nearby we still have, supermarkets, market, banks, restaurants, public and private hospitals, University, Almada Forum Shopping Center.
Charming first line golf villa, very bright contemporary architecture offering a huge sense of well-being.
The villa is in excellent condition, divided into three floors, with two entrances one on floor 0 and the other on floor -0
Floor 0
Living room/ mezzanine, ground floor terrace, kitchen, one suite, one bedroom, one bathroom.
Floor 1
Mezzanine, three bedrooms, one bathroom, terrace with golf view.
Floor -0
Two multipurpose rooms, a bathroom, laundry.
Very well kept garden with local vegetation, children’s playground,
heated swimming pool,
Parking inside the property for 4 cars.
Lisbon South Bay. Located in a preserved area, 25km from the centre of Lisbon and just 600 metres from the beach, Fonte da Telha, Herdade da Aroeira is the largest residential and golf complex in Greater Lisbon.
With 350 hectares, pine forest and several lakes enjoying a temperate micro-climate, Aroeira has 2 18-hole championship golf courses, a golf school, a cosy Club House, tennis courts, a shopping area and a hotel.
The development is completely fenced.
These characteristics make Herdade da Aroeira a place of choice whether to live or for a well-deserved holiday where the practice of golf, leisure and contact with nature do not prevent, due to its proximity, the enjoyment of a capital full of life.
Fonte da Telha is a large beach on the Portuguese coast, on the Setúbal Peninsula, shared between the municipalities of Almada and Sesimbra.
Located in a cove of the Medos National Forest (or Pinhal do Rei), from the Fonte da Telha area you can see two capes: on the left the Cape Espichel and on the right the Cape Raso.
In it there is an important fishing community originating from the southern part of Charneca de Caparica and which settled there at the end of the XVIII century. In addition to the fishing activity, Fonte da Telha is a summer place, where there are nine supervised beaches, restaurants, bars, nautical activity schools, and a diving centre.
Nearby we still have, supermarkets, market, banks, restaurants, public and private hospitals, University, Almada Forum Shopping Center.
Contact
House 4 Bedrooms Duplex
Herdade da Aroeira, Charneca de Caparica e Sobreda, Almada, Distrito de Setúbal
Used · 575m²
With Garage
buy
3.200.000 €
Venda de Moradia de Luxo - Tipologia T4 em Localização Privilegiada
Se procura uma moradia de luxo excecional, esta é a oportunidade ideal. Esta deslumbrante propriedade térrea de tipologia T4 que combina elegância e conforto, oferecendo um estilo de vida requintado.
Características Principais:
*3 Generosas Suites*: Cada uma com um elegante walking closet, proporcionando privacidade e conforto.
*Quarto Adicional*: Versátil espaço que pode ser utilizado como biblioteca ou quarto de hóspedes, adaptando-se às suas necessidades.
*Piso Inferior*: Inclui uma espaçosa sala de jogos para entretenimento e uma generosa garagem com capacidade para 6 carros.
*Pavimento Radiante*: Desfrute de conforto térmico em toda a casa, proporcionando um ambiente acolhedor em todas as divisões.
*Vistas Deslumbrantes*: Os amplos vãos de janelas oferecem uma vista panorâmica sobre a envolvente, criando um ambiente tranquilo e relaxante.
*Localização Premium*: Situada na primeira linha do campo de golfe, esta propriedade usufrui de uma exposição solar fantástica e uma atmosfera exclusiva.
Comodidades do Condomínio:
*Campo de Golfe*: O condomínio conta com 2 campos de golfe de 18 buracos cada, ideal para os amantes deste desporto.
*Campos de Padel*: Desfrute de 4 campos de padel para momentos de descontração e diversão.
*Proximidade da Praia*: Apenas a 5 minutos da praia, permitindo desfrutar do melhor dos dois mundos - golfe e mar.
Não perca a oportunidade de adquirir esta moradia única que combina luxo, conforto e exclusividade. Contacte-nos para mais informações e agende a sua visita!
Se procura uma moradia de luxo excecional, esta é a oportunidade ideal. Esta deslumbrante propriedade térrea de tipologia T4 que combina elegância e conforto, oferecendo um estilo de vida requintado.
Características Principais:
*3 Generosas Suites*: Cada uma com um elegante walking closet, proporcionando privacidade e conforto.
*Quarto Adicional*: Versátil espaço que pode ser utilizado como biblioteca ou quarto de hóspedes, adaptando-se às suas necessidades.
*Piso Inferior*: Inclui uma espaçosa sala de jogos para entretenimento e uma generosa garagem com capacidade para 6 carros.
*Pavimento Radiante*: Desfrute de conforto térmico em toda a casa, proporcionando um ambiente acolhedor em todas as divisões.
*Vistas Deslumbrantes*: Os amplos vãos de janelas oferecem uma vista panorâmica sobre a envolvente, criando um ambiente tranquilo e relaxante.
*Localização Premium*: Situada na primeira linha do campo de golfe, esta propriedade usufrui de uma exposição solar fantástica e uma atmosfera exclusiva.
Comodidades do Condomínio:
*Campo de Golfe*: O condomínio conta com 2 campos de golfe de 18 buracos cada, ideal para os amantes deste desporto.
*Campos de Padel*: Desfrute de 4 campos de padel para momentos de descontração e diversão.
*Proximidade da Praia*: Apenas a 5 minutos da praia, permitindo desfrutar do melhor dos dois mundos - golfe e mar.
Não perca a oportunidade de adquirir esta moradia única que combina luxo, conforto e exclusividade. Contacte-nos para mais informações e agende a sua visita!
Contact
Farm 8 Bedrooms
Vale de Santarém, Distrito de Santarém
Used · 1,800m²
With Garage
buy
850.000 €
Estate with 12 hectares in the Vale de Santarém with a charming house of the Century. XVII, with a lot of history to tell.
Located in one of the region of low population density, one of the best kept secrets of Portugal arises. Occupying a position of extreme relevance in the national territory, it unveils unique landscapes, immaculate, endless and of incalculable beauty.
Land of welcome and hospitality, it is known for its gastronomy and wines of excellence, respect for environmental sustainability and preservation of ancestral traditions and customs.
The Herdade, located in the heart of the village of the Santarém valley, emerges framed in this time capsule that extends over 12 hectares,
This property has all the infrastructures both to support agriculture and horse breeding. These animals, magnificent, can run in almost a wild register, freeway through valleys and mountains.
The main house consists of two living rooms, library, office, kitchen and five bedrooms. There are also horse pits, a dilapidated distillery, warehouses and staff facilities.
This property is prepared for the challenges of farm life, equestrian breeding, agriculture or perhaps a charming hotel.
Here, time does not seem to walk, history goes back to time immemorial, the territory occupies an endless space and one lives a day-to-day submerged in a silence where it is possible to observe nature in its fullness.
Far and close to everything, an immensity of losing sight that allows you to live in privacy, harmony and security.
An exclusivity that serves the purposes of those looking for a Herdade near Lisbon.
Located in one of the region of low population density, one of the best kept secrets of Portugal arises. Occupying a position of extreme relevance in the national territory, it unveils unique landscapes, immaculate, endless and of incalculable beauty.
Land of welcome and hospitality, it is known for its gastronomy and wines of excellence, respect for environmental sustainability and preservation of ancestral traditions and customs.
The Herdade, located in the heart of the village of the Santarém valley, emerges framed in this time capsule that extends over 12 hectares,
This property has all the infrastructures both to support agriculture and horse breeding. These animals, magnificent, can run in almost a wild register, freeway through valleys and mountains.
The main house consists of two living rooms, library, office, kitchen and five bedrooms. There are also horse pits, a dilapidated distillery, warehouses and staff facilities.
This property is prepared for the challenges of farm life, equestrian breeding, agriculture or perhaps a charming hotel.
Here, time does not seem to walk, history goes back to time immemorial, the territory occupies an endless space and one lives a day-to-day submerged in a silence where it is possible to observe nature in its fullness.
Far and close to everything, an immensity of losing sight that allows you to live in privacy, harmony and security.
An exclusivity that serves the purposes of those looking for a Herdade near Lisbon.
Contact
Farm 6 Bedrooms Duplex
Carregueiros, Tomar, Distrito de Santarém
Used · 700m²
With Garage
buy
7.600.000 €
Welcome to paradise on earth! This quaint property of 30 hectares with two villas. One sophisticated and contemporary and the other Mediterranean and is the epitome of luxury and charm combined. With two lush homes, each with three bedrooms, this property offers the best in comfort and elegance.
The first house, with a sophisticated style, radiates refinement and good taste. Every detail has been carefully planned to provide a luxurious living experience. The three spacious suites offer the perfect retreat to relax and enjoy moments of tranquillity.
The second house, Mediterranean-inspired, transports residents to an environment of beauty and serenity. With three charming bedrooms, this house combines classic charm with a cosy atmosphere that invites relaxation and well-being.
In addition to the stunning residences, this property features a lush vineyard that adds a touch of refinement and an unparalleled panoramic view over the majestic Aqueduct of the Convent of Christ, recognised as a world heritage site by UNESCO.
Awaken all your senses at this unique property, where luxury merges with nature and history. Live the dream in total harmony with the stunning landscape that surrounds this exclusive hideaway.
Don’t miss the opportunity to own this piece of paradise. Schedule a visit and let yourself be enchanted by all that this extraordinary property has to offer!
The first house, with a sophisticated style, radiates refinement and good taste. Every detail has been carefully planned to provide a luxurious living experience. The three spacious suites offer the perfect retreat to relax and enjoy moments of tranquillity.
The second house, Mediterranean-inspired, transports residents to an environment of beauty and serenity. With three charming bedrooms, this house combines classic charm with a cosy atmosphere that invites relaxation and well-being.
In addition to the stunning residences, this property features a lush vineyard that adds a touch of refinement and an unparalleled panoramic view over the majestic Aqueduct of the Convent of Christ, recognised as a world heritage site by UNESCO.
Awaken all your senses at this unique property, where luxury merges with nature and history. Live the dream in total harmony with the stunning landscape that surrounds this exclusive hideaway.
Don’t miss the opportunity to own this piece of paradise. Schedule a visit and let yourself be enchanted by all that this extraordinary property has to offer!
Contact
Palace 7 Bedrooms
Príncipe Real (Mercês), Misericórdia, Lisboa, Distrito de Lisboa
Used · 621m²
With Garage
buy
5.800.000 €
Palace/ Principe Real/ Lisbon
Excellent location in one of the most charming neighborhoods of Lisbon, near Praça do Príncipe Real,
Neoclassical palace in very good condition, with 685m2, divided by three floors. Noble materials and finishes, woods from Brazil, marbles, tiles, high ceilings and worked make this house a unique space.
Ground floor,
Large entrance hall, dining room with direct access to the kitchen and pantry, an office and an apartment with 66m2 independent entrance and that can also be used as a garage for 3 cars.
Access to the 1st floor
A beautiful staircase, illuminated by a skylight that lets in natural light.
Floor 1
It is the social area par excellence, 3 large living rooms, 2 bedrooms and 1 bathroom.
The 2nd floor
3 bedrooms, a private room, 2 full bathrooms and terrace with 28m2.
The stolen waters
a suite, with access to a balcony with unobstructed views over the city.
Elevator access on all floors
Neoclassicism in Portugal
Due to the factor of an emergence in a very troubled time, Neoclassicism in Portugal develops in its own way, struggling with problems of an artistic and economic order, imposing a periodization different from the rest of Europe. In the second half of the century, a little later than in the rest of Europe, Neoclassicism emerged, especially in Lisbon and Porto, and in the early nineteenth century there was a near halt in artistic programs. This fact is due to the great instability caused by a succession of overwhelming events for the country, namely the flight of the royal family to Brazil in 1807 (a fact of fundamental importance for both countries), French invasions, later/consequent English rule, liberal revolution in 1820, return of the royal family in 1821, independence from Brazil and the loss of colonial trade in 1822. Shortly afterwards the absolutist counter-revolution took place, giving rise to the liberal wars, which maintained the instability until 1834, allowing the normal artistic and economic development only almost in the middle of the century. In view of the above, it is no wonder that the style remains, along with Romanticism, until the early twentieth century.
Excellent location in one of the most charming neighborhoods of Lisbon, near Praça do Príncipe Real,
Neoclassical palace in very good condition, with 685m2, divided by three floors. Noble materials and finishes, woods from Brazil, marbles, tiles, high ceilings and worked make this house a unique space.
Ground floor,
Large entrance hall, dining room with direct access to the kitchen and pantry, an office and an apartment with 66m2 independent entrance and that can also be used as a garage for 3 cars.
Access to the 1st floor
A beautiful staircase, illuminated by a skylight that lets in natural light.
Floor 1
It is the social area par excellence, 3 large living rooms, 2 bedrooms and 1 bathroom.
The 2nd floor
3 bedrooms, a private room, 2 full bathrooms and terrace with 28m2.
The stolen waters
a suite, with access to a balcony with unobstructed views over the city.
Elevator access on all floors
Neoclassicism in Portugal
Due to the factor of an emergence in a very troubled time, Neoclassicism in Portugal develops in its own way, struggling with problems of an artistic and economic order, imposing a periodization different from the rest of Europe. In the second half of the century, a little later than in the rest of Europe, Neoclassicism emerged, especially in Lisbon and Porto, and in the early nineteenth century there was a near halt in artistic programs. This fact is due to the great instability caused by a succession of overwhelming events for the country, namely the flight of the royal family to Brazil in 1807 (a fact of fundamental importance for both countries), French invasions, later/consequent English rule, liberal revolution in 1820, return of the royal family in 1821, independence from Brazil and the loss of colonial trade in 1822. Shortly afterwards the absolutist counter-revolution took place, giving rise to the liberal wars, which maintained the instability until 1834, allowing the normal artistic and economic development only almost in the middle of the century. In view of the above, it is no wonder that the style remains, along with Romanticism, until the early twentieth century.
Contact
Office / Practice
Corroios, Seixal, Distrito de Setúbal
Used · 400m²
With Garage
buy
580.000 €
Office located in the best commercial area of Santa Marta do Pinhal, totally designed for the high performance of your company, in order to monetize the day-to-day strategy without losing a second of profitability. Composed of 18 divisions, where you can locate the most diverse services and departments or eventually build a Coworking.
At the level of the most technical part, all the office has hundreds of thousands of cables properly passed to exist the highest level of data transmission, at an extremely fast speed so that the performance of the company is quite high.
At the level of the most technical part, all the office has hundreds of thousands of cables properly passed to exist the highest level of data transmission, at an extremely fast speed so that the performance of the company is quite high.
Contact
House 4 Bedrooms
Campolide, Lisboa, Distrito de Lisboa
Used · 240m²
buy
1.400.000 €
4 bedroom villa overlooking Monsanto, located in Campolide near Amoreiras, consisting of four floors, two terraces, two rooms, two lounges, barbecue and garden.
Equipped with air conditioning in all rooms, solar panels, heat pump, fireplace and central heating.
With entrance to the hall, on the ground floor we find the dining room and the living room with fireplace and marble stone floor.
The kitchen is equipped with glass ceramic hob, stove, extractor hood, dishwasher, coffee machine, refrigerator, freezer and pantry. It also composes this floor, access to the top and the service bathroom with washbasin, toilet and poliban.
Going up a little and already on the first floor, we have the suite overlooking the countryside, wardrobe and full bathroom. Two bedrooms with built-in wardrobes and plenty of storage space. Bathroom with washbasin, bidet, toilet and bathtub.
Access to the terrace with stunning views of Monsanto is via this floor.
Going down to the lower floor we have the lounge, open to the terrace with barbecue, being composed with rustic stone floor, bedroom with wardrobe and full bathroom.
The wine cellar and the games room, with exit to the garden is located on the floor minus two.
Located in the villa area in Campolide, close to supermarkets, restaurants, cafes and pharmacies.
Campolide is a neighborhood known by the Águas Livres Aqueduct, and Mãe D’Água is its final destination, located in Amoreiras.
The aqueduct includes the largest stone warhead arch in the world, 65 m high and 28 m wide and constituted a vast system for capturing and transporting water by gravity. It has been classified as a National Monument since 1910, being considered one of the most extraordinary works of hydraulic engineering in the world.
The aqueduct was built between 1731 and 1799 by royal determination, to bring drinking water to the city and having at the time the highest stone arches in the world.
Equipped with air conditioning in all rooms, solar panels, heat pump, fireplace and central heating.
With entrance to the hall, on the ground floor we find the dining room and the living room with fireplace and marble stone floor.
The kitchen is equipped with glass ceramic hob, stove, extractor hood, dishwasher, coffee machine, refrigerator, freezer and pantry. It also composes this floor, access to the top and the service bathroom with washbasin, toilet and poliban.
Going up a little and already on the first floor, we have the suite overlooking the countryside, wardrobe and full bathroom. Two bedrooms with built-in wardrobes and plenty of storage space. Bathroom with washbasin, bidet, toilet and bathtub.
Access to the terrace with stunning views of Monsanto is via this floor.
Going down to the lower floor we have the lounge, open to the terrace with barbecue, being composed with rustic stone floor, bedroom with wardrobe and full bathroom.
The wine cellar and the games room, with exit to the garden is located on the floor minus two.
Located in the villa area in Campolide, close to supermarkets, restaurants, cafes and pharmacies.
Campolide is a neighborhood known by the Águas Livres Aqueduct, and Mãe D’Água is its final destination, located in Amoreiras.
The aqueduct includes the largest stone warhead arch in the world, 65 m high and 28 m wide and constituted a vast system for capturing and transporting water by gravity. It has been classified as a National Monument since 1910, being considered one of the most extraordinary works of hydraulic engineering in the world.
The aqueduct was built between 1731 and 1799 by royal determination, to bring drinking water to the city and having at the time the highest stone arches in the world.
Contact
Building
Bairro do Ramalho, Ponta Delgada (São José), Ilha de São Miguel
Used · 274m²
View Sea
buy
1.750.000 €
Casa Mello in São Miguel
Ponta Delgada is a Portuguese city located on the island of São Miguel and belonging to the Autonomous Region of the Azores.
With more than five centuries of existence, Ponta Delgada is a flat, modern and cosmopolitan city, being the municipality the largest in the Azores and the one that brings together the greatest diversity of equipment.
The climate of Ponta Delgada is temperate maritime, the Atlantic Ocean and the Gulf Stream act as temperature moderators - the maritimity - giving the city, the island of São Miguel, and the Azores in general a small thermal amplitude. Precipitation is distributed regularly throughout the year, although it is most abundant in the cool season.
Charming building in the historic center of ponta Delgada, consisting of four floors, with a deployment area of 98m2 and a gross area of 343m2
r/c trade,
Floor 1 kitchen, living room, bathroom and four bedrooms
Floor 2 bathroom three bedrooms
Floor 3 Attic Three Rooms
The property is in good condition
Excellent opportunity.
São Miguel is the largest island of the Azores archipelago in Portugal. It is known for its volcanic landscape, flora and rich marine life, which includes whales. Ponta Delgada, the capital, is home to the eighteenth-century City Gates, the Gothic-style Church of São Sebastião and the São Brás Fort. The crater lakes of Lagoa das Sete Cidades, one green and one blue, lie to the northwest. To the east, Furnas has fumaroles and hot springs.
Ponta Delgada is a Portuguese city located on the island of São Miguel and belonging to the Autonomous Region of the Azores.
With more than five centuries of existence, Ponta Delgada is a flat, modern and cosmopolitan city, being the municipality the largest in the Azores and the one that brings together the greatest diversity of equipment.
The climate of Ponta Delgada is temperate maritime, the Atlantic Ocean and the Gulf Stream act as temperature moderators - the maritimity - giving the city, the island of São Miguel, and the Azores in general a small thermal amplitude. Precipitation is distributed regularly throughout the year, although it is most abundant in the cool season.
Charming building in the historic center of ponta Delgada, consisting of four floors, with a deployment area of 98m2 and a gross area of 343m2
r/c trade,
Floor 1 kitchen, living room, bathroom and four bedrooms
Floor 2 bathroom three bedrooms
Floor 3 Attic Three Rooms
The property is in good condition
Excellent opportunity.
São Miguel is the largest island of the Azores archipelago in Portugal. It is known for its volcanic landscape, flora and rich marine life, which includes whales. Ponta Delgada, the capital, is home to the eighteenth-century City Gates, the Gothic-style Church of São Sebastião and the São Brás Fort. The crater lakes of Lagoa das Sete Cidades, one green and one blue, lie to the northwest. To the east, Furnas has fumaroles and hot springs.
Contact
House 8 Bedrooms
Estoril, Cascais e Estoril, Distrito de Lisboa
Used · 717m²
With Garage
buy
3.250.000 €
Luxury 8 bedroom villa, in Estoril, with pool and close to the beach,
Having been completely recently conceptualised, it has a land with a privileged location, next to the beach. With its 950m2 of area, it provides you with a fantastic centrality, which allows you to have everything just a few steps away, involving you with the Glamor of the area where it is located.
Floor 0
Fully independent floor, consisting of a living room with 20m2 and a dining room with 15, overlooking the garden to the front of the house. The 18m2 kitchen is fully equipped with hob, oven, extractor fan, fridge and dishwasher. There is also a technical area, which gives access to the upper garden.
On this level, there are also two bedrooms with wardrobes, supported by a full bathroom, with 8m2.
This part of the house is ideal for guests, friends, family or older children, in order to be more independent.
Ground floor, to the garden and at the same time, the ground floor to the front of the house,
A kitchen with an area of 30m2 located on the main floor of the house, lacquered in dark grey, offers a central island, where the work area is located, consisting of induction hob and electric grill. There is also an open space room for faster meals, to make everyday life more practical and comfortable. This room has access to a terrace with 20 m2, access to the dining room, overlooking the garden.
We pass through the hallway, where the bathroom is located, fully complete and with extremely tasteful finishing materials. As we walk through this corridor, it has as its grand finale a wide view over the garden and pool, where it is in perfect harmony with the living room, composed of three distinct environments and endowed with total privacy. The environments were designed, including the living room, reading area and creativity area, being harmoniously interconnected between them.
On this same floor, access to the terraces and garden, sheltered at the back of the house and with exotic and lush vegetation.
Floor 1
A central staircase, with a bold design finish, leads to the ground floor. It reaches the most private and familiar floor of the house, where the Master Suite is located, with 43m2 of area. You pass through the walking closet, with 15m2, which gives access, on one side, to the bedroom, with 18m2, and to the bathroom with 10m2. The areas are extremely spacious and above all provide impeccable comfort.
This floor also provides you with another suite, with 17 m2, with 4m2 of bathroom, which is accessed through the wardrobe. In the continuity of this suite and towards the access staircase to the attic, there are also two bedrooms, supported by a shared full bathroom.
Loft
Any child’s dream, where the floor is made of treated pine, in an open space. It has approximately 30m2 and a guest toilet.
Floor -1
There is a fully independent flat, consisting of kitchen, with 15m2 and is open to the living room, fully equipped.
Two bedrooms with wardrobes, supported by a full bathroom and a terrace that is accessed through the rooms mentioned above.
The garage with approximately 150m2, tiled, allows the parking of 8 cars, bicycles, with numerous storage spaces, accessible independently, through the outdoor terrace or from the garden.
As finishes, the floor stands out the treated pine on the ground floor, as on the 1st floor and attic, and ceramics in the two adjacent apartments.
The lacquered white doors and wardrobes of the same colour and equal treatment, make up the carpentry, contributing to the uniformity of the property.
The colours used in the paintings and the materials used in the bathrooms, allow a sophisticated game of decoration and at the same time allow you to receive any type of furniture.
The investment in state-of-the-art air conditioning equipment, both in terms of air conditioning and central heating, gives very pleasant comfort to all rooms.
We look forward to your visit.
-----
Private Luxury Real Estate is a consultancy specialised in the marketing of luxury real estate in the premium areas of Portugal.
We provide a distinguished service of excellence, always bearing in mind that, behind every real estate transaction, there is a person or a family.
The company intends to act in the best interest of its clients, offering discretion, expertise and professionalism, in order to establish lasting relationships with them.
Maximum customer satisfaction is a vital point for the success of Private Luxury Real Estate.
Having been completely recently conceptualised, it has a land with a privileged location, next to the beach. With its 950m2 of area, it provides you with a fantastic centrality, which allows you to have everything just a few steps away, involving you with the Glamor of the area where it is located.
Floor 0
Fully independent floor, consisting of a living room with 20m2 and a dining room with 15, overlooking the garden to the front of the house. The 18m2 kitchen is fully equipped with hob, oven, extractor fan, fridge and dishwasher. There is also a technical area, which gives access to the upper garden.
On this level, there are also two bedrooms with wardrobes, supported by a full bathroom, with 8m2.
This part of the house is ideal for guests, friends, family or older children, in order to be more independent.
Ground floor, to the garden and at the same time, the ground floor to the front of the house,
A kitchen with an area of 30m2 located on the main floor of the house, lacquered in dark grey, offers a central island, where the work area is located, consisting of induction hob and electric grill. There is also an open space room for faster meals, to make everyday life more practical and comfortable. This room has access to a terrace with 20 m2, access to the dining room, overlooking the garden.
We pass through the hallway, where the bathroom is located, fully complete and with extremely tasteful finishing materials. As we walk through this corridor, it has as its grand finale a wide view over the garden and pool, where it is in perfect harmony with the living room, composed of three distinct environments and endowed with total privacy. The environments were designed, including the living room, reading area and creativity area, being harmoniously interconnected between them.
On this same floor, access to the terraces and garden, sheltered at the back of the house and with exotic and lush vegetation.
Floor 1
A central staircase, with a bold design finish, leads to the ground floor. It reaches the most private and familiar floor of the house, where the Master Suite is located, with 43m2 of area. You pass through the walking closet, with 15m2, which gives access, on one side, to the bedroom, with 18m2, and to the bathroom with 10m2. The areas are extremely spacious and above all provide impeccable comfort.
This floor also provides you with another suite, with 17 m2, with 4m2 of bathroom, which is accessed through the wardrobe. In the continuity of this suite and towards the access staircase to the attic, there are also two bedrooms, supported by a shared full bathroom.
Loft
Any child’s dream, where the floor is made of treated pine, in an open space. It has approximately 30m2 and a guest toilet.
Floor -1
There is a fully independent flat, consisting of kitchen, with 15m2 and is open to the living room, fully equipped.
Two bedrooms with wardrobes, supported by a full bathroom and a terrace that is accessed through the rooms mentioned above.
The garage with approximately 150m2, tiled, allows the parking of 8 cars, bicycles, with numerous storage spaces, accessible independently, through the outdoor terrace or from the garden.
As finishes, the floor stands out the treated pine on the ground floor, as on the 1st floor and attic, and ceramics in the two adjacent apartments.
The lacquered white doors and wardrobes of the same colour and equal treatment, make up the carpentry, contributing to the uniformity of the property.
The colours used in the paintings and the materials used in the bathrooms, allow a sophisticated game of decoration and at the same time allow you to receive any type of furniture.
The investment in state-of-the-art air conditioning equipment, both in terms of air conditioning and central heating, gives very pleasant comfort to all rooms.
We look forward to your visit.
-----
Private Luxury Real Estate is a consultancy specialised in the marketing of luxury real estate in the premium areas of Portugal.
We provide a distinguished service of excellence, always bearing in mind that, behind every real estate transaction, there is a person or a family.
The company intends to act in the best interest of its clients, offering discretion, expertise and professionalism, in order to establish lasting relationships with them.
Maximum customer satisfaction is a vital point for the success of Private Luxury Real Estate.
Contact
Commercial Land
Beloura (São Pedro Penaferrim), S.Maria e S.Miguel, S.Martinho, S.Pedro Penaferrim, Sintra, Distrito de Lisboa
Used · 5,500m²
buy
1.399.000 €
Land with 4906m2, located in the beloura business park, in Sintra, with a construction area of 5505m2.
The area is fully prepared to receive and provide all the services inherent to the implementation of a company, with services in the vicinity, such as restaurants, banks gyms, parking.
The park has 24H security and from 20:00 the gate closes and has security on site.
It is easily accessible, having almost direct exit to the A16 as a connection to Lisbon or the north of the country.
The Aerodromo de Tires is also 10 minutes away for ease of connection of private aircraft.
The area is fully prepared to receive and provide all the services inherent to the implementation of a company, with services in the vicinity, such as restaurants, banks gyms, parking.
The park has 24H security and from 20:00 the gate closes and has security on site.
It is easily accessible, having almost direct exit to the A16 as a connection to Lisbon or the north of the country.
The Aerodromo de Tires is also 10 minutes away for ease of connection of private aircraft.
Contact
Farm 8 Bedrooms
União das Freguesias de Setúbal, Distrito de Setúbal
Used · 390m²
With Garage
buy
3.100.000 €
Stunning property located in the city of Setúbal, with a magnificent view over the Serra da Arrábida.
This farmhouse offers unparalleled natural beauty, with a heated saltwater pool to enjoy the mild climate, a water mine and a garden that complements the stunning landscape.
The main villa is single-storey and truly welcoming, with a spacious living room, equipped with a fireplace for cozy nights, kitchen with high quality materials, four suites, one master suite and four bathrooms for maximum comfort and privacy.
In addition, there is a second single-storey house, with living room, kitchen, two bedrooms and a bathroom, providing additional space for guests or diversified use. And to top it off, a third detached house, also with living room, kitchen, a bathroom and two bedrooms.
To complete the leisure moments, enjoy the barbecue with a wood-fired oven, for those unforgettable dinners.
The property is fully fenced, ensuring privacy and security. The internal main roads are cobblestoned, providing convenient access to all areas of the property. In addition, this farm has a riding arena, water borehole, drip irrigation network, a water reservoir and a warehouse that houses a tractor and its agricultural implements.
And for nature lovers, there are several fruit trees, palm trees, and stone pines, providing a peaceful and serene environment to enjoy the outdoors.
If you are looking for a property that offers luxury, comfort and a connection with nature, this farm is the ideal choice. Don’t miss the opportunity to own this property in the stunning Serra da Arrábida region of Setúbal.
For more information or to schedule a visit, please do not hesitate to contact us. We’re here to help.
Areas:
Plot: 55.000 m2
House / Villa size: 250 m2
House 1: 80 m2
House 2: 60 m2
Warehouse: 120 m2
Drip irrigation: 3.5 ha
Concrete tank: 100 m3
This farmhouse offers unparalleled natural beauty, with a heated saltwater pool to enjoy the mild climate, a water mine and a garden that complements the stunning landscape.
The main villa is single-storey and truly welcoming, with a spacious living room, equipped with a fireplace for cozy nights, kitchen with high quality materials, four suites, one master suite and four bathrooms for maximum comfort and privacy.
In addition, there is a second single-storey house, with living room, kitchen, two bedrooms and a bathroom, providing additional space for guests or diversified use. And to top it off, a third detached house, also with living room, kitchen, a bathroom and two bedrooms.
To complete the leisure moments, enjoy the barbecue with a wood-fired oven, for those unforgettable dinners.
The property is fully fenced, ensuring privacy and security. The internal main roads are cobblestoned, providing convenient access to all areas of the property. In addition, this farm has a riding arena, water borehole, drip irrigation network, a water reservoir and a warehouse that houses a tractor and its agricultural implements.
And for nature lovers, there are several fruit trees, palm trees, and stone pines, providing a peaceful and serene environment to enjoy the outdoors.
If you are looking for a property that offers luxury, comfort and a connection with nature, this farm is the ideal choice. Don’t miss the opportunity to own this property in the stunning Serra da Arrábida region of Setúbal.
For more information or to schedule a visit, please do not hesitate to contact us. We’re here to help.
Areas:
Plot: 55.000 m2
House / Villa size: 250 m2
House 1: 80 m2
House 2: 60 m2
Warehouse: 120 m2
Drip irrigation: 3.5 ha
Concrete tank: 100 m3
Contact
Farm 20 Bedrooms
Azeitão (São Lourenço e São Simão), Setúbal, Distrito de Setúbal
Used · 6,000m²
With Garage
buy
5.000.000 €
Homeland with 271 hectares in the Serra da Arrábida - Setúbal. One of the regions low population density, reveals itself to be one of the well-kept secrets of Portugal. Occupying a position of extreme relevance in the national territory, unveils unique landscapes, pristine, endless paradisiacal beaches and incalculable beauty.
Land of welcome and hospitality, it is recognized for the gastronomy and wines of excellence, respect for environmental sustainability and preservation of ancestral traditions and customs.
The Estate, located in the heart of The Mountain, in the heart of Extremadura, emerges framed in this time capsule that extends over 271 hectares, composed of all the infrastructures to support the breeding of horses. These magnificent animals run almost in a wild register, freely through valleys and mountains.
From the riding ring with an unusual dimension, to the pits, to the maternity, to the bullring and to all the facilities of the staff, this property is prepared for the challenges of equestrian creation.
Here, time does not seem to go, history recedes to time immemorial, the territory occupies an endless space and one lives a day-to-day submerged in a silence that is heard.
Far and near everything, the immensity of losing sight allows you to live in privacy, harmony and security.
An exclusivity that serves the purposes of those looking for a Home(Sadade near Lisbon).
Land of welcome and hospitality, it is recognized for the gastronomy and wines of excellence, respect for environmental sustainability and preservation of ancestral traditions and customs.
The Estate, located in the heart of The Mountain, in the heart of Extremadura, emerges framed in this time capsule that extends over 271 hectares, composed of all the infrastructures to support the breeding of horses. These magnificent animals run almost in a wild register, freely through valleys and mountains.
From the riding ring with an unusual dimension, to the pits, to the maternity, to the bullring and to all the facilities of the staff, this property is prepared for the challenges of equestrian creation.
Here, time does not seem to go, history recedes to time immemorial, the territory occupies an endless space and one lives a day-to-day submerged in a silence that is heard.
Far and near everything, the immensity of losing sight allows you to live in privacy, harmony and security.
An exclusivity that serves the purposes of those looking for a Home(Sadade near Lisbon).
Contact
House
Cascais, Cascais e Estoril, Distrito de Lisboa
Used · 250m²
With Garage
buy
3.900.000 €
Excellent 7 bedroom villa, located in the centre of Cascais, close to all facilities!
It is a house with old architecture, worked ceilings, high ceilings, stained glass windows, porches, with a traditional charm!
Despite its centrality, its high walls protect a 600m2 garden, flowery and very well cared for.
Potential as an investment: hostel, boutique hotel, senior residence.
Indoor distribution:
The exterior staircase gives access to the entrance of the house protected by a porch.
First floor - Large hall, living room, dining room, office, guest bathroom and pantry/storage with small window, The kitchen and living room are served by a balcony with access to the garden.
The first floor consists of three generously sized bedrooms, a bathroom and a connecting suite with another bedroom which can serve as a closet. The suite and two bedrooms have a terrace.
The ground floor, with natural light, was transformed into a multipurpose space with an atelier, kitchen, two bathrooms, storage rooms and two living rooms/bedrooms. It communicates with the interior of the house and also has an independent entrance through a porch, now closed.
It has uncovered parking for three cars in the garden. The badge for residents can be requested, for free parking outside.
The property underwent renovations in 2004 and 2020, and care was taken to respect and value its original features.
Private Luxury Real Estate is a consultancy specialised in the marketing of luxury real estate in the premium areas of Portugal.
We provide a distinguished service of excellence, always bearing in mind that, behind every real estate transaction, there is a person or a family.
The company intends to act in the best interest of its clients, offering discretion, expertise and professionalism, in order to establish lasting relationships with them.
Maximum customer satisfaction is a vital point for the success of Private Luxury Real Estate.
CASCAIS
It was born as a fishing village, but nowadays it is the terraces, restaurants and shops that enliven the bay and the historic centre.
A first tour will serve to feel the connection to the sea and the relaxed spirit of those who live in Cascais.
It is a house with old architecture, worked ceilings, high ceilings, stained glass windows, porches, with a traditional charm!
Despite its centrality, its high walls protect a 600m2 garden, flowery and very well cared for.
Potential as an investment: hostel, boutique hotel, senior residence.
Indoor distribution:
The exterior staircase gives access to the entrance of the house protected by a porch.
First floor - Large hall, living room, dining room, office, guest bathroom and pantry/storage with small window, The kitchen and living room are served by a balcony with access to the garden.
The first floor consists of three generously sized bedrooms, a bathroom and a connecting suite with another bedroom which can serve as a closet. The suite and two bedrooms have a terrace.
The ground floor, with natural light, was transformed into a multipurpose space with an atelier, kitchen, two bathrooms, storage rooms and two living rooms/bedrooms. It communicates with the interior of the house and also has an independent entrance through a porch, now closed.
It has uncovered parking for three cars in the garden. The badge for residents can be requested, for free parking outside.
The property underwent renovations in 2004 and 2020, and care was taken to respect and value its original features.
Private Luxury Real Estate is a consultancy specialised in the marketing of luxury real estate in the premium areas of Portugal.
We provide a distinguished service of excellence, always bearing in mind that, behind every real estate transaction, there is a person or a family.
The company intends to act in the best interest of its clients, offering discretion, expertise and professionalism, in order to establish lasting relationships with them.
Maximum customer satisfaction is a vital point for the success of Private Luxury Real Estate.
CASCAIS
It was born as a fishing village, but nowadays it is the terraces, restaurants and shops that enliven the bay and the historic centre.
A first tour will serve to feel the connection to the sea and the relaxed spirit of those who live in Cascais.
Contact
Commercial Land
Beloura (São Pedro Penaferrim), S.Maria e S.Miguel, S.Martinho, S.Pedro Penaferrim, Sintra, Distrito de Lisboa
Used · 16,688m²
buy
4.389.000 €
Land with 14885m2, located in the beloura business park, in Sintra, with a construction area from 16688.
The area is fully prepared to receive and provide all the services inherent to the implementation of a company, with services in the vicinity, such as restaurants, banks gyms, parking.
The park has 24H security and from 20:00 the gate closes and has security on site.
It is easily accessible, having almost direct exit to the A16 as a connection to Lisbon or the north of the country.
The Aerodromo de Tires is also 10 minutes away for ease of connection of private aircraft.
The area is fully prepared to receive and provide all the services inherent to the implementation of a company, with services in the vicinity, such as restaurants, banks gyms, parking.
The park has 24H security and from 20:00 the gate closes and has security on site.
It is easily accessible, having almost direct exit to the A16 as a connection to Lisbon or the north of the country.
The Aerodromo de Tires is also 10 minutes away for ease of connection of private aircraft.
Contact
House 5 Bedrooms Duplex
Caparica e Trafaria, Almada, Distrito de Setúbal
Used · 329m²
With Garage
buy
3.500.000 €
Discover the perfect balance between the serenity of the countryside and the proximity to the city, with a breathtaking view of the Tejo River
Come and live in this amazing villa located in Almada just 12 km from Lisbon, with spectacular views and within walking distance of the beaches, this property offers an ideal getaway for those looking for comfort, luxury and tranquillity.
Upon entering this villa, you are greeted by a welcoming entrance hall. The living room is equipped with a fireplace, floor-to-ceiling windows and has direct access to the terrace, providing a perfect space to relax and enjoy the view. The open-plan dining room and kitchen create the ideal environment for socialising and entertaining. This floor also includes an office, a suite and a guest bathroom.
Going up a little and already on the upper floor, the villa offers a luxurious suite with natural light and access to a private balcony with stunning views over the Tejo River. In addition to the suite, you will find three additional bedrooms, all designed to provide comfort and privacy.
The property offers a large plot area where you can enjoy fruit trees. The two artesian wells ensure a constant source of water, ideal for keeping the garden lush and carrying out outdoor activities.
Its potential extends to the possibility of building another house, in the space occupied by the outbuildings and the division of the land.
In terms of tourist exploration, it is possible to build bungalows on the land in front of the Tejo River.
In addition to its location and design, the villa is equipped with solar panels and air conditioning in all rooms, ensuring energy efficiency and comfort all year round.
This is the perfect opportunity for those who want to live in a quiet environment, without giving up their proximity to the city. Come and see this villa and discover how it is possible to live surrounded by nature, with all modern amenities and impressive views over the Tagus River. Schedule your visit and be enchanted by every detail of this unique property.
Come and live in this amazing villa located in Almada just 12 km from Lisbon, with spectacular views and within walking distance of the beaches, this property offers an ideal getaway for those looking for comfort, luxury and tranquillity.
Upon entering this villa, you are greeted by a welcoming entrance hall. The living room is equipped with a fireplace, floor-to-ceiling windows and has direct access to the terrace, providing a perfect space to relax and enjoy the view. The open-plan dining room and kitchen create the ideal environment for socialising and entertaining. This floor also includes an office, a suite and a guest bathroom.
Going up a little and already on the upper floor, the villa offers a luxurious suite with natural light and access to a private balcony with stunning views over the Tejo River. In addition to the suite, you will find three additional bedrooms, all designed to provide comfort and privacy.
The property offers a large plot area where you can enjoy fruit trees. The two artesian wells ensure a constant source of water, ideal for keeping the garden lush and carrying out outdoor activities.
Its potential extends to the possibility of building another house, in the space occupied by the outbuildings and the division of the land.
In terms of tourist exploration, it is possible to build bungalows on the land in front of the Tejo River.
In addition to its location and design, the villa is equipped with solar panels and air conditioning in all rooms, ensuring energy efficiency and comfort all year round.
This is the perfect opportunity for those who want to live in a quiet environment, without giving up their proximity to the city. Come and see this villa and discover how it is possible to live surrounded by nature, with all modern amenities and impressive views over the Tagus River. Schedule your visit and be enchanted by every detail of this unique property.
Contact
Land
Beloura (São Pedro Penaferrim), S.Maria e S.Miguel, S.Martinho, S.Pedro Penaferrim, Sintra, Distrito de Lisboa
Used · 5,932m²
buy
1.692.000 €
Land with 5932m2, located in the beloura business park, in Sintra, with a construction area from 16645.
The area is fully prepared to receive and provide all the services inherent to the implementation of a company, with services in the vicinity, such as restaurants, banks gyms, parking.
The park has 24H security and from 20:00 the gate closes and has security on site.
It is easily accessible, having almost direct exit to the A16 as a connection to Lisbon or the north of the country.
The Aerodromo de Tires is also 10 minutes away for ease of connection of private aircraft.
The area is fully prepared to receive and provide all the services inherent to the implementation of a company, with services in the vicinity, such as restaurants, banks gyms, parking.
The park has 24H security and from 20:00 the gate closes and has security on site.
It is easily accessible, having almost direct exit to the A16 as a connection to Lisbon or the north of the country.
The Aerodromo de Tires is also 10 minutes away for ease of connection of private aircraft.
Contact
Apartment 4 Bedrooms Duplex
Estrela, Lisboa, Distrito de Lisboa
Used · 248m²
With Garage
buy
3.180.000 €
This flat, inserted in a typically Portuguese building, combines the traditional with the contemporary.
The private pool, the terrace and the balcony offer the necessary environment to enjoy relaxing moments outdoors.
The spacious and cosy living room, open to the terrace with garden and swimming pool, is perfect for entertaining friends and family. The open space kitchen, on the other hand, offers the ideal space to provide conviviality.
In addition, the flat has a master suite, an additional ensuite and two bedrooms, providing space and comfort for the whole family. And with four bathrooms, you’ll never have waiting times.
The closed garage, with space for three cars, offers the convenience and security necessary for the protection of your car.
This house is located in the historic area of the city of Lisbon, surrounded by all the beauty and charm that the capital can offer.
Located in the Lapa neighbourhood where you can feel the grandeur of Lisbon of yesteryear, a place chosen by the nobility and upper class to reside. Its origin dates back to 1770, and it is currently part of the parish of Estrela.
In this noble area of Lisbon, there are several palaces and most of the embassies of foreign countries in Portugal, such as Switzerland, Sweden, Austria, Bulgaria, Finland, Luxembourg, Romania, the Netherlands and China, as well as the São Bento Palace and the official residence of the Prime Minister.
Don’t miss the opportunity to purchase this charming 4 bedroom duplex flat in Lisbon.
Contact us today to schedule a visit and see this house in person.
Areas:
Terrace: 107 m2
Living room: 40 m2
Entrance hall: 11 m2
Open space kitchen : 7 m2
Master Suite: 23 m2
Master suite bathroom: 7 m2
Suite: 17 m2
Bathroom in the suite: 5 m2
Bedroom: 13 m2
Bedroom: 14 m2
Social bathroom: 3 m2
Balconies: 7 m2
The private pool, the terrace and the balcony offer the necessary environment to enjoy relaxing moments outdoors.
The spacious and cosy living room, open to the terrace with garden and swimming pool, is perfect for entertaining friends and family. The open space kitchen, on the other hand, offers the ideal space to provide conviviality.
In addition, the flat has a master suite, an additional ensuite and two bedrooms, providing space and comfort for the whole family. And with four bathrooms, you’ll never have waiting times.
The closed garage, with space for three cars, offers the convenience and security necessary for the protection of your car.
This house is located in the historic area of the city of Lisbon, surrounded by all the beauty and charm that the capital can offer.
Located in the Lapa neighbourhood where you can feel the grandeur of Lisbon of yesteryear, a place chosen by the nobility and upper class to reside. Its origin dates back to 1770, and it is currently part of the parish of Estrela.
In this noble area of Lisbon, there are several palaces and most of the embassies of foreign countries in Portugal, such as Switzerland, Sweden, Austria, Bulgaria, Finland, Luxembourg, Romania, the Netherlands and China, as well as the São Bento Palace and the official residence of the Prime Minister.
Don’t miss the opportunity to purchase this charming 4 bedroom duplex flat in Lisbon.
Contact us today to schedule a visit and see this house in person.
Areas:
Terrace: 107 m2
Living room: 40 m2
Entrance hall: 11 m2
Open space kitchen : 7 m2
Master Suite: 23 m2
Master suite bathroom: 7 m2
Suite: 17 m2
Bathroom in the suite: 5 m2
Bedroom: 13 m2
Bedroom: 14 m2
Social bathroom: 3 m2
Balconies: 7 m2
Contact
Apartment 4 Bedrooms
Belém, Lisboa, Distrito de Lisboa
Used · 281m²
With Garage
buy
1.490.000 €
Have you ever thought about residing in one of the most exclusive condominiums in Lisbon, renowned for the quality of its finishes and the excellence of its geographical setting?
This 4-bedroom, 280m2 apartment is designed for you.
Situated within the Sky Restelo development, on a hillside in Restelo that offers a breathtaking view of the city and the Tagus River, the apartment stands out for its high-quality materials and finishes, as well as the simplicity and elegance of its lines.
The residence is characterized by the selection of top-notch materials in terms of lighting, bathroom fixtures, furniture, handles, coverings, and other decorative solutions that make it a unique and distinctive space, with a strong design component, where aesthetics and functionality harmoniously come together.
Located on the 4th floor, the apartment comes with 3 private parking spaces and enjoys the numerous spaces and services that the condominium offers, such as 24-hour concierge, a lounge area on the first floor, a gym, and an extraordinary rooftop pool with a stunning panoramic view of the city and the river.
Sky Restelo stands out for its ease of access. Close to the Cascais highway (A5), Cabos d’Ávila (which provides quick and easy access to the Sintra line), and the A2, the condominium allows you to swiftly reach various points in the Lisbon region. In the vicinity of Sky Restelo, you can also enjoy a wide range of services and facilities: municipal swimming pool, Restelo stadium, CIF (International Football Club), Alto da Ajuda University Campus (Faculty of Architecture, Veterinary Medicine, and Higher Institute of Social and Political Sciences), Helen Keller School, São Francisco Xavier Hospital, among others.
PRIVATE LUXURY REAL ESTATE is a real estate agency headquartered on Avenida da Liberdade in Lisbon, with branches in Cascais and Azeitão, a reference in the upper-middle segment in the Lisbon region. We curate the most exclusive properties for you
This 4-bedroom, 280m2 apartment is designed for you.
Situated within the Sky Restelo development, on a hillside in Restelo that offers a breathtaking view of the city and the Tagus River, the apartment stands out for its high-quality materials and finishes, as well as the simplicity and elegance of its lines.
The residence is characterized by the selection of top-notch materials in terms of lighting, bathroom fixtures, furniture, handles, coverings, and other decorative solutions that make it a unique and distinctive space, with a strong design component, where aesthetics and functionality harmoniously come together.
Located on the 4th floor, the apartment comes with 3 private parking spaces and enjoys the numerous spaces and services that the condominium offers, such as 24-hour concierge, a lounge area on the first floor, a gym, and an extraordinary rooftop pool with a stunning panoramic view of the city and the river.
Sky Restelo stands out for its ease of access. Close to the Cascais highway (A5), Cabos d’Ávila (which provides quick and easy access to the Sintra line), and the A2, the condominium allows you to swiftly reach various points in the Lisbon region. In the vicinity of Sky Restelo, you can also enjoy a wide range of services and facilities: municipal swimming pool, Restelo stadium, CIF (International Football Club), Alto da Ajuda University Campus (Faculty of Architecture, Veterinary Medicine, and Higher Institute of Social and Political Sciences), Helen Keller School, São Francisco Xavier Hospital, among others.
PRIVATE LUXURY REAL ESTATE is a real estate agency headquartered on Avenida da Liberdade in Lisbon, with branches in Cascais and Azeitão, a reference in the upper-middle segment in the Lisbon region. We curate the most exclusive properties for you
Contact
Apartment 4 Bedrooms
Parque das Nações, Olivais, Lisboa, Distrito de Lisboa
Used · 231m²
With Garage
buy
2.500.000 €
4 bedroom apartment on one floor, has 312 m2, overlooking one of the most sophisticated areas of Lisbon, the Parque da Nações.
Located two minutes from Vasco da Gama Shopping Mall and Lisbon Casino and a few steps from the Tagus River. An imposing centrality, which allows almost direct access to Lisbon International Airport, equipped with a comfort of visible movement, with the A1 that takes us north and the A12 with direct connection to the A2 towards the South.
It offers a very large living room, where the living and dining layout are naturally designed and in the continuity of this social side, there is a terrace, which connects with the living room and connects the interior with the exterior. A sophisticated kitchen, very functional and equipped with top appliances, is also part of this area of the apartment.
In the quietest area, this Penthouse offers 2 suites and 2 two completely private bedrooms, with all the comfort for a soothing night of sleep and an energetic wake up to start the day.
And because all the comfort is little, has a very easy access to the garage, where you have at your disposal 4 parking spaces.
The whole concept of this property prevailed with a complete rest concept.
The design was thought, decorated according to current standards, thinking of the future , to be at the forefront of times allowing timelessness, this detail, which gives authenticity to the whole house and conveys a feeling of home.
Located two minutes from Vasco da Gama Shopping Mall and Lisbon Casino and a few steps from the Tagus River. An imposing centrality, which allows almost direct access to Lisbon International Airport, equipped with a comfort of visible movement, with the A1 that takes us north and the A12 with direct connection to the A2 towards the South.
It offers a very large living room, where the living and dining layout are naturally designed and in the continuity of this social side, there is a terrace, which connects with the living room and connects the interior with the exterior. A sophisticated kitchen, very functional and equipped with top appliances, is also part of this area of the apartment.
In the quietest area, this Penthouse offers 2 suites and 2 two completely private bedrooms, with all the comfort for a soothing night of sleep and an energetic wake up to start the day.
And because all the comfort is little, has a very easy access to the garage, where you have at your disposal 4 parking spaces.
The whole concept of this property prevailed with a complete rest concept.
The design was thought, decorated according to current standards, thinking of the future , to be at the forefront of times allowing timelessness, this detail, which gives authenticity to the whole house and conveys a feeling of home.
Contact
Apartment 3 Bedrooms
Arroios, Lisboa, Distrito de Lisboa
Used · 167m²
buy
636.500 €
Welcome to your new home in the centre of Lisbon, located in Arroios, this 3 bedroom flat with terrace, puts you within walking distance of some of the city’s attractions, while providing a peaceful and welcoming environment.
Upon entering this completely refurbished space you are greeted by a hall that leads to the living room, bathed in natural light, which extends harmoniously to the generous terrace. This outdoor space invites you to enjoy relaxing and convivial moments, whether enjoying a morning cup of coffee or entertaining friends and family.
The open-plan kitchen, equipped with high-end appliances including oven, hob, extractor fan and fridge, provides the setting to explore your cooking skills while staying integrated with the goings-on in the living room.
The flat has two suites and a bedroom, ensuring privacy and comfort for the whole family or guests. The shared bathroom completes this elegant and functional space.
The proximity to St. Joseph’s Hospital and the Campo dos Mártires da Pátria Garden offers a sense of tranquillity, knowing that medical services and green spaces are within reach whenever needed.
Located in Arroios, a historic area with palaces and mansions, such as the imposing Estefânia Palace and the majestic Sotto Mayor Palace, as well as the emblematic Church of the Angels, this is a place where tradition merges with the contemporary, creating a unique and captivating environment.
You will also find renowned institutions, such as the Camões Secondary School and the Autonomous University of Lisbon, which further enrich this area.
For lovers of culture and entertainment, the area offers a wealth of options, from the historic Cinema Império to the enchanting Neptuno Fountain in Largo de Dona Estefânia. And after exploring all the wonders that Arroios has to offer, you can indulge in a variety of restaurants and traditional shopping establishments that dot the surrounding streets.
Don’t miss the opportunity to make this flat your new home. Schedule your visit now and get ready to start a new journey.
Areas:
Living room and kitchen in open space: 42 m2
Suite 1: 18 m2
Suite 2: 15 m2
Bedroom: 13 m2
Bathroom 1: 4 m2
Bathroom 2: 4 m2
Entrance hall: 6 m2
Upon entering this completely refurbished space you are greeted by a hall that leads to the living room, bathed in natural light, which extends harmoniously to the generous terrace. This outdoor space invites you to enjoy relaxing and convivial moments, whether enjoying a morning cup of coffee or entertaining friends and family.
The open-plan kitchen, equipped with high-end appliances including oven, hob, extractor fan and fridge, provides the setting to explore your cooking skills while staying integrated with the goings-on in the living room.
The flat has two suites and a bedroom, ensuring privacy and comfort for the whole family or guests. The shared bathroom completes this elegant and functional space.
The proximity to St. Joseph’s Hospital and the Campo dos Mártires da Pátria Garden offers a sense of tranquillity, knowing that medical services and green spaces are within reach whenever needed.
Located in Arroios, a historic area with palaces and mansions, such as the imposing Estefânia Palace and the majestic Sotto Mayor Palace, as well as the emblematic Church of the Angels, this is a place where tradition merges with the contemporary, creating a unique and captivating environment.
You will also find renowned institutions, such as the Camões Secondary School and the Autonomous University of Lisbon, which further enrich this area.
For lovers of culture and entertainment, the area offers a wealth of options, from the historic Cinema Império to the enchanting Neptuno Fountain in Largo de Dona Estefânia. And after exploring all the wonders that Arroios has to offer, you can indulge in a variety of restaurants and traditional shopping establishments that dot the surrounding streets.
Don’t miss the opportunity to make this flat your new home. Schedule your visit now and get ready to start a new journey.
Areas:
Living room and kitchen in open space: 42 m2
Suite 1: 18 m2
Suite 2: 15 m2
Bedroom: 13 m2
Bathroom 1: 4 m2
Bathroom 2: 4 m2
Entrance hall: 6 m2
Contact
Garage
Barrocas, Almada, Cova da Piedade, Pragal e Cacilhas, Distrito de Setúbal
Used · 485m²
buy
240.000 €
Almada Garage, 485m2
Garage with excellent areas in the neighborhood of Barrocas in Almada.
Great deal!
Almada is a Portuguese city located in the Lisbon Metropolitan Area. It has an urban area of 13.98 km2 and 88,202 inhabitants in 2021, hence a population density of 6,309 inhabitants per km2, being the 10th largest city in the country.
It is the seat of the municipality of Almada, which has an extension of 70.21 km2 and 177,400 inhabitants in 2021, with a population density of 2,525 inhabitants per km2, divided into five parishes. The municipality is bordered to the east by the municipality of Seixal, to the south by the municipality of Sesimbra, to the west by the Atlantic Ocean and to the north by the Tagus Estuary.
The municipality received a charter from Dom Sancho I in 1190. Together with Lisbon, Sintra and Palmela, it is one of the oldest administrative divisions of the Lisbon Metropolitan Area. Almada was elevated to the category of city in 1973, and in its municipality is also the city of Costa da Caparica, whose current status was granted to it in 2004.
It has as its main point of interest the National Sanctuary of Christ the King.
Geography
The municipality of Almada is located in the north-western quadrant of the Setúbal Peninsula. This has as limits, to the north, the Tagus Bottleneck; to the southeast, the municipality of Seixal; and to the south, the municipality of Sesimbra. Its westernmost point is in Cova do Vapor and the easternmost in the Lisbon Naval Base, next to the Corroios Marshland. Cacilhas is the northernmost town of the county, while the southernmost point is in the area of Adiça. The highest point of the county, in the Raposo area, rises in 124.4 m.
As for its relief, the municipality is divided into two main areas: the applanation surface (part of the Belverde platform) and the coastal planation.
The applanation surface comprises the areas between Trafaria, Almada, Pragal and Caparica up to the ridge line between Sobreda and Charneca, being delimited by the Fossil Cliff of Costa de Caparica and by the escarpments that confront and accompany the Tagus Bottleneck and the municipalities of the north bank of the river (the riverside coasts, one of its main elements of the landscape). In it, the terrain is more undulating to the northeast, moderating its roughness towards the southwest. The quota also decreases to the south and to the interior of the county (where the 60 to 80 m of quota is reached), and this trend is interrupted by the line of summits Lazarim-Capuchos (whose maximum heights are from 90 to 100 m). The source, towards the Sea of Straw, its elevations also descend until they reach maximums of 30 to 40 m. In turn, these escarpments are torn by ditches created by the drainage lines that will flow into the Tagus.
The second corresponds to the coastal plain of Costa de Caparica, which does not exceed 11 meters of altimetric level. It has a greater width to the north, gradually constricting towards the south. The east, is bounded longitudinally by the Fossil Cliff of Costa de Caparica, which also decreases in altitude towards meridião.
The interstice between the highest areas of the municipality is filled by a depressionary zone marked by the main water lines of the territory of Almada.
The highest slopes are found in the two cliffs already mentioned. In the Northern Riverfront (on the slopes of Arealva, Cristo Rei, Banática, Montalvão and Porto do Buxo) the slopes exceed 50%. On the reverse of these, the slopes are moderately abrupt and have slopes between 5% and 16%. Between Cacilhas, Margueira and Cova da Piedade there is a flat strip with slopes of less than 5%, thanks to the alluvial features of the Vala do Caramujo and the embankments built there. The Fossil Cliff has slopes generally greater than 25%, with sections where these exceed 50% and with an almost vertical profile to the north. At its foothills, the coastal plain has a maximum slope of 12%, higher than south of Foz do Rego due to the existence of dunes. The southern part of the coastal platform (Aroeira) has insignificant slopes.
To the interior (already on the applanation surface, in a strip between Cacilhas, Pragal, Costas de Cão, Murfacém and Palhais) the slopes present there have slopes of very diverse slopes but ranging from medium to sharp (between 5% and 16%).
Garage with excellent areas in the neighborhood of Barrocas in Almada.
Great deal!
Almada is a Portuguese city located in the Lisbon Metropolitan Area. It has an urban area of 13.98 km2 and 88,202 inhabitants in 2021, hence a population density of 6,309 inhabitants per km2, being the 10th largest city in the country.
It is the seat of the municipality of Almada, which has an extension of 70.21 km2 and 177,400 inhabitants in 2021, with a population density of 2,525 inhabitants per km2, divided into five parishes. The municipality is bordered to the east by the municipality of Seixal, to the south by the municipality of Sesimbra, to the west by the Atlantic Ocean and to the north by the Tagus Estuary.
The municipality received a charter from Dom Sancho I in 1190. Together with Lisbon, Sintra and Palmela, it is one of the oldest administrative divisions of the Lisbon Metropolitan Area. Almada was elevated to the category of city in 1973, and in its municipality is also the city of Costa da Caparica, whose current status was granted to it in 2004.
It has as its main point of interest the National Sanctuary of Christ the King.
Geography
The municipality of Almada is located in the north-western quadrant of the Setúbal Peninsula. This has as limits, to the north, the Tagus Bottleneck; to the southeast, the municipality of Seixal; and to the south, the municipality of Sesimbra. Its westernmost point is in Cova do Vapor and the easternmost in the Lisbon Naval Base, next to the Corroios Marshland. Cacilhas is the northernmost town of the county, while the southernmost point is in the area of Adiça. The highest point of the county, in the Raposo area, rises in 124.4 m.
As for its relief, the municipality is divided into two main areas: the applanation surface (part of the Belverde platform) and the coastal planation.
The applanation surface comprises the areas between Trafaria, Almada, Pragal and Caparica up to the ridge line between Sobreda and Charneca, being delimited by the Fossil Cliff of Costa de Caparica and by the escarpments that confront and accompany the Tagus Bottleneck and the municipalities of the north bank of the river (the riverside coasts, one of its main elements of the landscape). In it, the terrain is more undulating to the northeast, moderating its roughness towards the southwest. The quota also decreases to the south and to the interior of the county (where the 60 to 80 m of quota is reached), and this trend is interrupted by the line of summits Lazarim-Capuchos (whose maximum heights are from 90 to 100 m). The source, towards the Sea of Straw, its elevations also descend until they reach maximums of 30 to 40 m. In turn, these escarpments are torn by ditches created by the drainage lines that will flow into the Tagus.
The second corresponds to the coastal plain of Costa de Caparica, which does not exceed 11 meters of altimetric level. It has a greater width to the north, gradually constricting towards the south. The east, is bounded longitudinally by the Fossil Cliff of Costa de Caparica, which also decreases in altitude towards meridião.
The interstice between the highest areas of the municipality is filled by a depressionary zone marked by the main water lines of the territory of Almada.
The highest slopes are found in the two cliffs already mentioned. In the Northern Riverfront (on the slopes of Arealva, Cristo Rei, Banática, Montalvão and Porto do Buxo) the slopes exceed 50%. On the reverse of these, the slopes are moderately abrupt and have slopes between 5% and 16%. Between Cacilhas, Margueira and Cova da Piedade there is a flat strip with slopes of less than 5%, thanks to the alluvial features of the Vala do Caramujo and the embankments built there. The Fossil Cliff has slopes generally greater than 25%, with sections where these exceed 50% and with an almost vertical profile to the north. At its foothills, the coastal plain has a maximum slope of 12%, higher than south of Foz do Rego due to the existence of dunes. The southern part of the coastal platform (Aroeira) has insignificant slopes.
To the interior (already on the applanation surface, in a strip between Cacilhas, Pragal, Costas de Cão, Murfacém and Palhais) the slopes present there have slopes of very diverse slopes but ranging from medium to sharp (between 5% and 16%).
Contact
House 5 Bedrooms Duplex
Costa da Caparica, Almada, Distrito de Setúbal
Used · 264m²
With Garage
buy
1.390.000 €
Imagine a dream villa for sale in Portugal’s stunning Costa da Caparica. This magnificent property, with a total plot area of 654m2, is located just 5 minutes from the beach, allowing its owners to enjoy a paradisiacal life by the sea.
With a construction area of 264m2, this villa has been completely refurbished, perfectly combining historic charm with modern amenities. Here, you will find a perfect harmony between the enchanting past and contemporary comfort.
Upon entering this dream house, you will immediately be captivated by the enchanting details that evoke the era in which it was built. The remodeling team has carefully preserved these elements of charm, adding a touch of nostalgia and authenticity to each room.
The large windows allow natural light to flood the spaces, creating a warm and inviting atmosphere. The sophisticated and elegant décor perfectly complements the high-quality finishes, offering a modern and luxurious look.
As far as thermal comfort is concerned, the villa has air conditioning, ensuring that you can enjoy pleasant temperatures all year round. Whether it’s to cool off on hot summer days or to warm up on colder winter days, you’ll have full control over the indoor weather.
The spacious lot offers ample outdoor areas to relax, socialize and enjoy unforgettable moments with your family and friends. Imagine soaking up Portugal’s gentle sun while sipping a refreshing drink or enjoying an outdoor barbecue on balmy summer evenings.
And best of all, the beach is only a 5-minute walk away! You will be able to feel the sea breeze, walk on the golden sand and soak in the crystal clear waters whenever you wish. Imagine the convenience of having this natural beauty at your fingertips, providing an exceptional quality of life.
This villa for sale in Costa da Caparica is truly a treasure by the sea. If you are looking for a paradise refuge, where harmony between the past and the present meet, this is the perfect choice. Do not miss this unique opportunity to live in a true paradise by the sea.
With a construction area of 264m2, this villa has been completely refurbished, perfectly combining historic charm with modern amenities. Here, you will find a perfect harmony between the enchanting past and contemporary comfort.
Upon entering this dream house, you will immediately be captivated by the enchanting details that evoke the era in which it was built. The remodeling team has carefully preserved these elements of charm, adding a touch of nostalgia and authenticity to each room.
The large windows allow natural light to flood the spaces, creating a warm and inviting atmosphere. The sophisticated and elegant décor perfectly complements the high-quality finishes, offering a modern and luxurious look.
As far as thermal comfort is concerned, the villa has air conditioning, ensuring that you can enjoy pleasant temperatures all year round. Whether it’s to cool off on hot summer days or to warm up on colder winter days, you’ll have full control over the indoor weather.
The spacious lot offers ample outdoor areas to relax, socialize and enjoy unforgettable moments with your family and friends. Imagine soaking up Portugal’s gentle sun while sipping a refreshing drink or enjoying an outdoor barbecue on balmy summer evenings.
And best of all, the beach is only a 5-minute walk away! You will be able to feel the sea breeze, walk on the golden sand and soak in the crystal clear waters whenever you wish. Imagine the convenience of having this natural beauty at your fingertips, providing an exceptional quality of life.
This villa for sale in Costa da Caparica is truly a treasure by the sea. If you are looking for a paradise refuge, where harmony between the past and the present meet, this is the perfect choice. Do not miss this unique opportunity to live in a true paradise by the sea.
Contact
Semi-Detached House 5 Bedrooms Duplex
Vila Nova de Caparica, Caparica e Trafaria, Almada, Distrito de Setúbal
Used · 177m²
With Garage
buy
449.000 €
5 bedroom villa between Almada and Costa da Caparica,
Modernist architecture house, two floors, very well divided, functional and bright, in a very quiet neighbourhood, close to the pine forest and beaches.
The areas are generous, with five spacious bedrooms, one of which is en-suite with built-in wardrobe.
The property has an annex with kitchenette, bathroom and basement for various purposes, flat, office, workshop, gym, multipurpose room.
The villa is in good condition.
The sun exposure east/west.
Floor 0
Entrance hall, two living rooms, bathroom, one bedroom and kitchen.
Floor 1
Three bedrooms, one bathroom, one suite, balcony.
Attic
Attachment
kitchenette, wood oven and fireplace, bathroom and basement.
Garage
Garden
Garden area at the front of the villa as well as at the rear.
Its strategic location allows excellent access to the A33, IC20 and A2, to Almada, Lisbon and Setúbal.
Nearby; transport, C.C. Forum Almada, banks, supermarkets, hospitals, schools and universities, restaurants and beaches.
Excellent opportunity, come and see it!
Almada is a Portuguese city located in the Lisbon Metropolitan Area. It has an urban area of 13.98 km2 and 88,202 inhabitants[1] in 2021, hence a population density of 6,309 inhabitants per km2, being the 10th largest city in the country.
It is the seat of the municipality of Almada[2], which has an extension of 70.21 km2 and 177,400 inhabitants[1] in 2021, with a population density of 2,525 inhabitants per km2, divided into five parishes. [3] The municipality is bordered to the east by the municipality of Seixal, to the south by the municipality of Sesimbra, to the west by the Atlantic Ocean and to the north by the Tagus Estuary.
The municipality received a charter from Dom Sancho I in 1190. Along with Lisbon, Sintra and Palmela, it is one of the oldest administrative divisions of the Lisbon Metropolitan Area. Almada was elevated to the category of city in 1973, and in its municipality there is also the city of Costa da Caparica, whose current status was granted to it in 2004.
Its main point of interest is the National Sanctuary of Christ the King.
Modernist architecture house, two floors, very well divided, functional and bright, in a very quiet neighbourhood, close to the pine forest and beaches.
The areas are generous, with five spacious bedrooms, one of which is en-suite with built-in wardrobe.
The property has an annex with kitchenette, bathroom and basement for various purposes, flat, office, workshop, gym, multipurpose room.
The villa is in good condition.
The sun exposure east/west.
Floor 0
Entrance hall, two living rooms, bathroom, one bedroom and kitchen.
Floor 1
Three bedrooms, one bathroom, one suite, balcony.
Attic
Attachment
kitchenette, wood oven and fireplace, bathroom and basement.
Garage
Garden
Garden area at the front of the villa as well as at the rear.
Its strategic location allows excellent access to the A33, IC20 and A2, to Almada, Lisbon and Setúbal.
Nearby; transport, C.C. Forum Almada, banks, supermarkets, hospitals, schools and universities, restaurants and beaches.
Excellent opportunity, come and see it!
Almada is a Portuguese city located in the Lisbon Metropolitan Area. It has an urban area of 13.98 km2 and 88,202 inhabitants[1] in 2021, hence a population density of 6,309 inhabitants per km2, being the 10th largest city in the country.
It is the seat of the municipality of Almada[2], which has an extension of 70.21 km2 and 177,400 inhabitants[1] in 2021, with a population density of 2,525 inhabitants per km2, divided into five parishes. [3] The municipality is bordered to the east by the municipality of Seixal, to the south by the municipality of Sesimbra, to the west by the Atlantic Ocean and to the north by the Tagus Estuary.
The municipality received a charter from Dom Sancho I in 1190. Along with Lisbon, Sintra and Palmela, it is one of the oldest administrative divisions of the Lisbon Metropolitan Area. Almada was elevated to the category of city in 1973, and in its municipality there is also the city of Costa da Caparica, whose current status was granted to it in 2004.
Its main point of interest is the National Sanctuary of Christ the King.
Contact
Can’t find the property you’re looking for?
