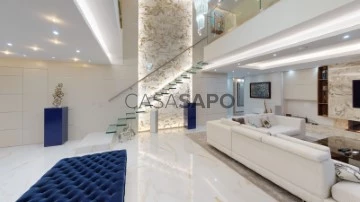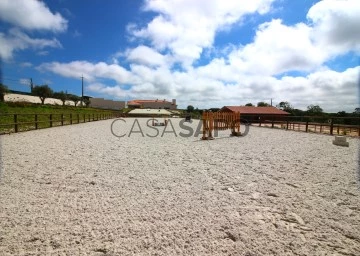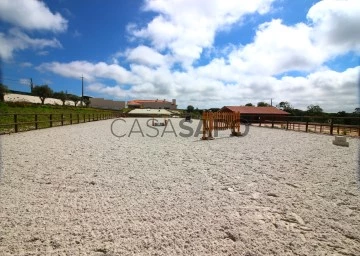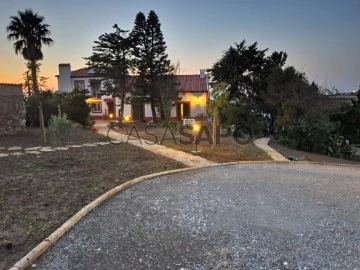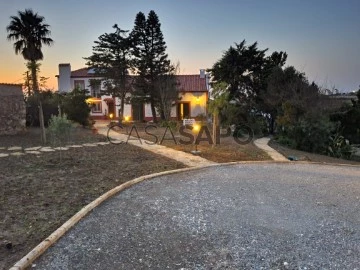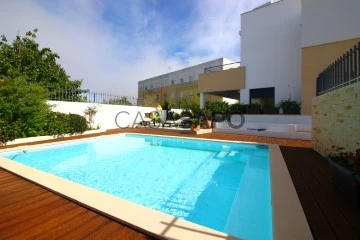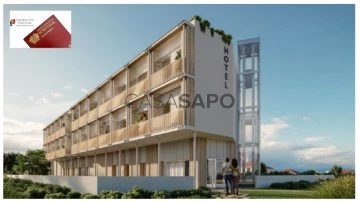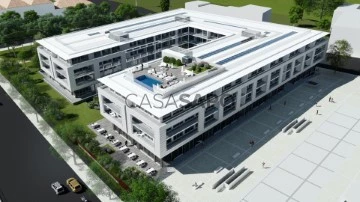
Sampaio Garrido Properties and Services, Lda
Real Estate License (AMI): 10627
SGPS Portugal
Contact estate agent
Get the advertiser’s contacts
Real Estate License (AMI): 10627
See more
Property Type
Rooms
Price
More filters
8 Properties for higher price, with Swimming Pool, Sampaio Garrido Properties and Services, Lda
Map
Order by
Higher price
Penthouse 4 Bedrooms Duplex
São Gonçalo de Lagos, Distrito de Faro
New · 270m²
With Garage
buy
2.900.000 €
This is a dream apartment!! and unique.!
It results from the junction of two apartments (T2+T3), inserted in a luxury building overlooking the city of Lagos and a stunning sea view.
This PENTAHOUSE DUPLEX, is the result of the use of the best building materials and finishes, the rigor and excellence of a modern architecture project, where it was possible to create a unique and exclusive Penthouse.
The very noble materials, the natural light, the functionality and breadth of this apartment, make it unique.
Fully equipped kitchen with island, state-of-the-art appliances, luxury finishes where the marbles and woods stand out, air conditioning system built into the suspended ceilings, LED lighting, heat reclaimer, underfloor heating, large sliding windows with double glazing and thermal and acoustic cut, private jacuzzi, ambient sound, and more.
Lounge area with a superb view, and sun throughout the day just 2 km from the beach and center of Lagos.
The apartment has direct access to a condominium swimming pool that is located at the top of the building and 5 parking spaces.
This is certainly a dream penthouse!
It results from the junction of two apartments (T2+T3), inserted in a luxury building overlooking the city of Lagos and a stunning sea view.
This PENTAHOUSE DUPLEX, is the result of the use of the best building materials and finishes, the rigor and excellence of a modern architecture project, where it was possible to create a unique and exclusive Penthouse.
The very noble materials, the natural light, the functionality and breadth of this apartment, make it unique.
Fully equipped kitchen with island, state-of-the-art appliances, luxury finishes where the marbles and woods stand out, air conditioning system built into the suspended ceilings, LED lighting, heat reclaimer, underfloor heating, large sliding windows with double glazing and thermal and acoustic cut, private jacuzzi, ambient sound, and more.
Lounge area with a superb view, and sun throughout the day just 2 km from the beach and center of Lagos.
The apartment has direct access to a condominium swimming pool that is located at the top of the building and 5 parking spaces.
This is certainly a dream penthouse!
Contact
Farm 3 Bedrooms Duplex
Santa Maria, São Pedro e Sobral da Lagoa, Óbidos, Distrito de Leiria
Remodelled · 300m²
With Swimming Pool
buy
2.500.000 €
It is with great enthusiasm that we present this UNIQUE and EXCLUSIVE property. A true EQUESTRIAN FARM.
A farm fully prepared for the EQUESTRIAN ART, with all the equipment and infrastructures of the highest quality, thought out in detail, where you will also find an excellent 3 bedroom villa, an independent 2 bedroom guest house, swimming pool, green areas and plenty of surrounding space.
It is a property with 25,380m2, 4 minutes from the Óbidos Lagoon and the beaches of Bom Sucesso and Foz do Arelho, 6 km from the village of Óbidos and about 50 minutes from Lisbon.
Its privileged location allows you to benefit from all the peace and comfort, combined with the proximity of the Óbidos Lagoon, surrounding green spaces and trails that you can walk on horseback directly from the property to the Óbidos Lagoon, Bom Sucesso Beach, Foz do Orelho, among others.
This magnificent property features :
- Equestrian area with dressage arena (20m x 60m), silica/fibre floor and flow system and
backflow of water, wooden fence, 20m mirror along 20m , storage area for
equestrian obstacles.
- 3 Paddocks with sand (1400 m²) with drainage system and Ridcon Pro Grid elements,
removable wooden fence to allow use of the entire area or in individual sections, and
approximately 1 ha of pasture with direct access to the Paddock, pits and equestrian arena.
- Stable with 170m2, with 4 boxes (3.50x3.50) each with entrance to the outside and inside,
Takroom zone, feed/hay storage area, washing area, manual entry gate and
automatic gate, independent and certified electrical system.
- Barn with 150m2 for hay storage, machinery and tractor.
- Storage room with 44m2, with bathroom.
- 3 bedroom main house, with a gross construction area of 355m2. On the entrance floor we find a
spacious hall where we have access to the upper floor, large living room, equipped kitchen
Miele, hallway, 3 bedrooms (1 suite), 2 bathrooms, laundry area. This main house is distinguished by the
Its large windows, lots of light and quality finishes. Barbecue area on the terrace,
Pool view, carpor for 2 cars .
On the 2nd floor, we find a large area in Open space, and two more distinct areas that you can
use according to your needs, whether for 1 or 2 more bedrooms, or for an office area or
leisure.
- 2 bedroom detached house, with 72m2, living room, equipped kitchen, 2 bedrooms and 1 bathroom.
The property is equipped with an advanced water drainage system, which allows, on the one hand, to keep the riding areas free of mud, and on the other hand, to make use of these waters for irrigation and other necessary uses, thus being self-sufficient.
It also has 4 large tanks with 36 thousand litres of capacity.
The heating of the water and the house is done through heat pumps and solar panels.
The property is surrounded by stone wall, has 2 entrances (main house area and barn access area), automatic gate and was renovated about 1 year ago.
You can also purchase another 2ha of pasture around the property.
This is certainly a property you won’t want to miss.
Request your visit/request for information.
A farm fully prepared for the EQUESTRIAN ART, with all the equipment and infrastructures of the highest quality, thought out in detail, where you will also find an excellent 3 bedroom villa, an independent 2 bedroom guest house, swimming pool, green areas and plenty of surrounding space.
It is a property with 25,380m2, 4 minutes from the Óbidos Lagoon and the beaches of Bom Sucesso and Foz do Arelho, 6 km from the village of Óbidos and about 50 minutes from Lisbon.
Its privileged location allows you to benefit from all the peace and comfort, combined with the proximity of the Óbidos Lagoon, surrounding green spaces and trails that you can walk on horseback directly from the property to the Óbidos Lagoon, Bom Sucesso Beach, Foz do Orelho, among others.
This magnificent property features :
- Equestrian area with dressage arena (20m x 60m), silica/fibre floor and flow system and
backflow of water, wooden fence, 20m mirror along 20m , storage area for
equestrian obstacles.
- 3 Paddocks with sand (1400 m²) with drainage system and Ridcon Pro Grid elements,
removable wooden fence to allow use of the entire area or in individual sections, and
approximately 1 ha of pasture with direct access to the Paddock, pits and equestrian arena.
- Stable with 170m2, with 4 boxes (3.50x3.50) each with entrance to the outside and inside,
Takroom zone, feed/hay storage area, washing area, manual entry gate and
automatic gate, independent and certified electrical system.
- Barn with 150m2 for hay storage, machinery and tractor.
- Storage room with 44m2, with bathroom.
- 3 bedroom main house, with a gross construction area of 355m2. On the entrance floor we find a
spacious hall where we have access to the upper floor, large living room, equipped kitchen
Miele, hallway, 3 bedrooms (1 suite), 2 bathrooms, laundry area. This main house is distinguished by the
Its large windows, lots of light and quality finishes. Barbecue area on the terrace,
Pool view, carpor for 2 cars .
On the 2nd floor, we find a large area in Open space, and two more distinct areas that you can
use according to your needs, whether for 1 or 2 more bedrooms, or for an office area or
leisure.
- 2 bedroom detached house, with 72m2, living room, equipped kitchen, 2 bedrooms and 1 bathroom.
The property is equipped with an advanced water drainage system, which allows, on the one hand, to keep the riding areas free of mud, and on the other hand, to make use of these waters for irrigation and other necessary uses, thus being self-sufficient.
It also has 4 large tanks with 36 thousand litres of capacity.
The heating of the water and the house is done through heat pumps and solar panels.
The property is surrounded by stone wall, has 2 entrances (main house area and barn access area), automatic gate and was renovated about 1 year ago.
You can also purchase another 2ha of pasture around the property.
This is certainly a property you won’t want to miss.
Request your visit/request for information.
Contact
House 3 Bedrooms Duplex
Santa Maria, São Pedro e Sobral da Lagoa, Óbidos, Distrito de Leiria
Remodelled · 300m²
With Swimming Pool
buy
2.500.000 €
It is with great enthusiasm that we present this UNIQUE and EXCLUSIVE property. A true EQUESTRIAN FARM.
A farm fully prepared for the EQUESTRIAN ART, with all the equipment and infrastructures of the highest quality, thought out in detail, where you will also find an excellent 3 bedroom villa, an independent 2 bedroom guest house, swimming pool, green areas and plenty of surrounding space.
It is a property with 25,380m2, 4 minutes from the Óbidos Lagoon and the beaches of Bom Sucesso and Foz do Arelho, 6 km from the village of Óbidos and about 50 minutes from Lisbon.
Its privileged location allows you to benefit from all the peace and comfort, combined with the proximity of the Óbidos Lagoon, surrounding green spaces and trails that you can walk on horseback directly from the property to the Óbidos Lagoon, Bom Sucesso Beach, Foz do Orelho, among others.
This magnificent property features :
- Equestrian area with dressage arena (20m x 60m), silica/fibre floor and flow system and
backflow of water, wooden fence. 20 m mirror along 20 m runway, storage area for
equestrian obstacles.
- 3 Paddocks with sand (1400 m²) with drainage system and Ridcon Pro Grid elements,
removable wooden fence to allow use of the entire area or in individual sections, and
approximately 1 ha of pasture with direct access to the Paddock, pits and equestrian arena.
- Stable with 170m2, with 4 boxes (3.50x3.50) each with entrance to the outside and inside,
Takroom zone, feed/hay storage area, washing area, manual entry gate and
automatic gate, independent and certified electrical system.
- Barn with 150m2 for hay storage, machinery and tractor.
- Storage room with 44m2, with bathroom.
- 3 bedroom main house, with a gross construction area of 355m2. On the entrance floor we find a
spacious hall where we have access to the upper floor, large living room, equipped kitchen
Miele, hallway, 3 bedrooms (1 suite), 2 bathrooms, laundry area. This main house is distinguished by the
Its large windows, lots of light and quality finishes. Barbecue area on the terrace,
Pool view, carpor for 2 cars .
On the 2nd floor, we find a large area in Open space, and two more distinct areas that you can
use according to your needs, whether for 1 or 2 more bedrooms, or for an office area or
leisure.
- 2 bedroom detached house, with 72m2, living room, equipped kitchen, 2 bedrooms and 1 bathroom.
The property is equipped with an advanced water drainage system, which allows, on the one hand, to keep the riding areas free of mud, and on the other hand, to make use of these waters for irrigation and other necessary uses, thus being self-sufficient.
It also has 4 large tanks with 36 thousand litres of capacity.
The heating of the water and the house is done through heat pumps and solar panels.
The property is surrounded by stone wall, has 2 entrances (main house area and barn access area), automatic gate and was renovated about 1 year ago.
You can also purchase another 2ha of pasture around the property.
This is certainly a property you won’t want to miss.
Request your visit/request for information.
A farm fully prepared for the EQUESTRIAN ART, with all the equipment and infrastructures of the highest quality, thought out in detail, where you will also find an excellent 3 bedroom villa, an independent 2 bedroom guest house, swimming pool, green areas and plenty of surrounding space.
It is a property with 25,380m2, 4 minutes from the Óbidos Lagoon and the beaches of Bom Sucesso and Foz do Arelho, 6 km from the village of Óbidos and about 50 minutes from Lisbon.
Its privileged location allows you to benefit from all the peace and comfort, combined with the proximity of the Óbidos Lagoon, surrounding green spaces and trails that you can walk on horseback directly from the property to the Óbidos Lagoon, Bom Sucesso Beach, Foz do Orelho, among others.
This magnificent property features :
- Equestrian area with dressage arena (20m x 60m), silica/fibre floor and flow system and
backflow of water, wooden fence. 20 m mirror along 20 m runway, storage area for
equestrian obstacles.
- 3 Paddocks with sand (1400 m²) with drainage system and Ridcon Pro Grid elements,
removable wooden fence to allow use of the entire area or in individual sections, and
approximately 1 ha of pasture with direct access to the Paddock, pits and equestrian arena.
- Stable with 170m2, with 4 boxes (3.50x3.50) each with entrance to the outside and inside,
Takroom zone, feed/hay storage area, washing area, manual entry gate and
automatic gate, independent and certified electrical system.
- Barn with 150m2 for hay storage, machinery and tractor.
- Storage room with 44m2, with bathroom.
- 3 bedroom main house, with a gross construction area of 355m2. On the entrance floor we find a
spacious hall where we have access to the upper floor, large living room, equipped kitchen
Miele, hallway, 3 bedrooms (1 suite), 2 bathrooms, laundry area. This main house is distinguished by the
Its large windows, lots of light and quality finishes. Barbecue area on the terrace,
Pool view, carpor for 2 cars .
On the 2nd floor, we find a large area in Open space, and two more distinct areas that you can
use according to your needs, whether for 1 or 2 more bedrooms, or for an office area or
leisure.
- 2 bedroom detached house, with 72m2, living room, equipped kitchen, 2 bedrooms and 1 bathroom.
The property is equipped with an advanced water drainage system, which allows, on the one hand, to keep the riding areas free of mud, and on the other hand, to make use of these waters for irrigation and other necessary uses, thus being self-sufficient.
It also has 4 large tanks with 36 thousand litres of capacity.
The heating of the water and the house is done through heat pumps and solar panels.
The property is surrounded by stone wall, has 2 entrances (main house area and barn access area), automatic gate and was renovated about 1 year ago.
You can also purchase another 2ha of pasture around the property.
This is certainly a property you won’t want to miss.
Request your visit/request for information.
Contact
Farm 4 Bedrooms Duplex
Pobral (São João das Lampas), São João das Lampas e Terrugem, Sintra, Distrito de Lisboa
Remodelled · 250m²
With Garage
buy
1.785.000 €
This is certainly a property with unique characteristics, which contains all the best you can expect from a dream home.!!
Located in São João da Lampas, with sea view, 6 km from Ericeira (4 km from São Julião beach, 5 km from Foz do Lizandro beach) and just 40 minutes from Lisbon and Cascais.
Inserted in a plot of land with about 7,000m2, it consists of:
- Main house of 2 floors, V4, with about 270m2 construction, fully renovated.
- Casa Pedra Rústica, independent of the main house, T0 open space, fully renovated
-Chapel
- Greenhouse, Garage, and large garden area and leisure areas.
In the main house we are faced with the care in the choice of materials used in the renovation, very generous areas, elements of old design, and ample circulation spaces.
On the entrance floor, we find an entrance hall, 1 suite, 1 bedroom, 1 bathroom, cloakroom area, a large living room with two distinct areas, kitchen and a porch with dining and leisure area
On the upper floor, we have a mezzanine with 26m2, two suites, one of which has a balcony and sea view.
All rooms in the house have windows and lots of light.
Outside, we also have a fully recovered stone house, transformed into T0 open space, independent of the main house, a Chapel, a garage, a greenhouse and large green areas, garden and fruit trees.
An infinity pool with electric cover and a covered outdoor dining area, with barbecue, toilet to the pool, storage area and a large bench to support outdoor meals.
This property is equipped with solar panels for water heating, photovoltaic panels, air conditioning in all rooms, 7 surveillance cameras with remote control, automatic irrigation system, borehole at 200 meters depth with 5,000 L tank, engine room with maintenance equipment, salt pool pump, wood burning stove in the living room, tilt-and-turn windows with thermal cut, among many other elements of quality and comfort.
Its proximity to Ericeira Beach, Lisbon and the Cascais line, its location in a quiet area and family houses, the large existing green spaces, the unobstructed view in all directions, the permanent luminosity in all areas of the house, the constructive details used in the renovation, such as the tiles in the bathrooms, elements used in the kitchen, the adoption of the use of panoramic windows, among many others, are the reason why we consider this property a ’DREAM HOME’
Ask us for your visit.
Located in São João da Lampas, with sea view, 6 km from Ericeira (4 km from São Julião beach, 5 km from Foz do Lizandro beach) and just 40 minutes from Lisbon and Cascais.
Inserted in a plot of land with about 7,000m2, it consists of:
- Main house of 2 floors, V4, with about 270m2 construction, fully renovated.
- Casa Pedra Rústica, independent of the main house, T0 open space, fully renovated
-Chapel
- Greenhouse, Garage, and large garden area and leisure areas.
In the main house we are faced with the care in the choice of materials used in the renovation, very generous areas, elements of old design, and ample circulation spaces.
On the entrance floor, we find an entrance hall, 1 suite, 1 bedroom, 1 bathroom, cloakroom area, a large living room with two distinct areas, kitchen and a porch with dining and leisure area
On the upper floor, we have a mezzanine with 26m2, two suites, one of which has a balcony and sea view.
All rooms in the house have windows and lots of light.
Outside, we also have a fully recovered stone house, transformed into T0 open space, independent of the main house, a Chapel, a garage, a greenhouse and large green areas, garden and fruit trees.
An infinity pool with electric cover and a covered outdoor dining area, with barbecue, toilet to the pool, storage area and a large bench to support outdoor meals.
This property is equipped with solar panels for water heating, photovoltaic panels, air conditioning in all rooms, 7 surveillance cameras with remote control, automatic irrigation system, borehole at 200 meters depth with 5,000 L tank, engine room with maintenance equipment, salt pool pump, wood burning stove in the living room, tilt-and-turn windows with thermal cut, among many other elements of quality and comfort.
Its proximity to Ericeira Beach, Lisbon and the Cascais line, its location in a quiet area and family houses, the large existing green spaces, the unobstructed view in all directions, the permanent luminosity in all areas of the house, the constructive details used in the renovation, such as the tiles in the bathrooms, elements used in the kitchen, the adoption of the use of panoramic windows, among many others, are the reason why we consider this property a ’DREAM HOME’
Ask us for your visit.
Contact
House 4 Bedrooms Duplex
Pobral (São João das Lampas), São João das Lampas e Terrugem, Sintra, Distrito de Lisboa
Remodelled · 250m²
With Garage
buy
1.785.000 €
This is certainly a property with unique characteristics, which contains all the best you can expect from a dream home.!!
Located in São João da Lampas, with sea view, 6 km from Ericeira (4 km from São Julião beach, 5 km from Foz do Lizandro beach) and just 40 minutes from Lisbon and Cascais.
Inserted in a plot of land with about 7,000m2, it consists of:
- Main house of 2 floors, V4, with about 270m2 construction, fully renovated.
- Casa Pedra Rústica, independent of the main house, T0 open space, fully renovated
-Chapel
- Greenhouse, Garage, and large garden area and leisure areas.
In the main house we are faced with the care in the choice of materials used in the renovation, very generous areas, elements of old design, and ample circulation spaces.
On the entrance floor, we find an entrance hall, 1 suite, 1 bedroom, 1 bathroom, cloakroom area, a large living room with two distinct areas, kitchen and a porch with dining and leisure area
On the upper floor, we have a mezzanine with 26m2, two suites, one of which has a balcony and sea view.
All rooms in the house have windows and lots of light.
Outside, we also have a fully recovered stone house, transformed into T0 open space, independent of the main house, a Chapel, a garage, a greenhouse and large green areas, garden and fruit trees.
An infinity pool with electric cover and a covered outdoor dining area, with barbecue, toilet to the pool, storage area and a large bench to support outdoor meals.
This property is equipped with solar panels for water heating, photovoltaic panels, air conditioning in all rooms, 7 surveillance cameras with remote control, automatic irrigation system, borehole at 200 meters depth with 5,000 L tank, engine room with maintenance equipment, salt pool pump, wood burning stove in the living room, tilt-and-turn windows with thermal cut, among many other elements of quality and comfort.
Its proximity to Ericeira Beach, Lisbon and the Cascais line, its location in a quiet area and family houses, the large existing green spaces, the unobstructed view in all directions, the permanent luminosity in all areas of the house, the constructive details used in the renovation, such as the tiles in the bathrooms, elements used in the kitchen, the adoption of the use of panoramic windows, among many others, are the reason why we consider this property a ’DREAM HOME’
Ask us for your visit.
Located in São João da Lampas, with sea view, 6 km from Ericeira (4 km from São Julião beach, 5 km from Foz do Lizandro beach) and just 40 minutes from Lisbon and Cascais.
Inserted in a plot of land with about 7,000m2, it consists of:
- Main house of 2 floors, V4, with about 270m2 construction, fully renovated.
- Casa Pedra Rústica, independent of the main house, T0 open space, fully renovated
-Chapel
- Greenhouse, Garage, and large garden area and leisure areas.
In the main house we are faced with the care in the choice of materials used in the renovation, very generous areas, elements of old design, and ample circulation spaces.
On the entrance floor, we find an entrance hall, 1 suite, 1 bedroom, 1 bathroom, cloakroom area, a large living room with two distinct areas, kitchen and a porch with dining and leisure area
On the upper floor, we have a mezzanine with 26m2, two suites, one of which has a balcony and sea view.
All rooms in the house have windows and lots of light.
Outside, we also have a fully recovered stone house, transformed into T0 open space, independent of the main house, a Chapel, a garage, a greenhouse and large green areas, garden and fruit trees.
An infinity pool with electric cover and a covered outdoor dining area, with barbecue, toilet to the pool, storage area and a large bench to support outdoor meals.
This property is equipped with solar panels for water heating, photovoltaic panels, air conditioning in all rooms, 7 surveillance cameras with remote control, automatic irrigation system, borehole at 200 meters depth with 5,000 L tank, engine room with maintenance equipment, salt pool pump, wood burning stove in the living room, tilt-and-turn windows with thermal cut, among many other elements of quality and comfort.
Its proximity to Ericeira Beach, Lisbon and the Cascais line, its location in a quiet area and family houses, the large existing green spaces, the unobstructed view in all directions, the permanent luminosity in all areas of the house, the constructive details used in the renovation, such as the tiles in the bathrooms, elements used in the kitchen, the adoption of the use of panoramic windows, among many others, are the reason why we consider this property a ’DREAM HOME’
Ask us for your visit.
Contact
Duplex 3 Bedrooms Duplex
Oeiras e São Julião da Barra, Paço de Arcos e Caxias, Distrito de Lisboa
Used · 237m²
With Garage
buy
1.390.000 €
A T3 Duplex not to be missed!!
Inserted in a Private Condominium with only 6 apartments, completed in 2023, this apartment with typology T3 Duplex, with a gross area 285m2, garden and terrace with 173m2, a swimming pool, green spaces, 2 parking spaces, storage, just 900m from the beach is certainly the apartment you are looking for.
Located in Paço de Arcos, municipality of Oeiras, in a quiet and residential area, with several villas and condominiums in the surroundings, leisure parks, commerce and services.
It is characterized by having a contemporary architecture, construction system that privileges thermal and acoustic comfort, wide spans that allow an excellent luminosity of the dwellings, kitchen equipped with induction hob, multifunction oven, smoke extractor, refrigerator, heating system sanitary waters with boiler and deposit with thermal solar panels, pre-installation of air conditioning, high security armored door, video intercom, Elevator, installation TV-cable, pre-installation irrigation, double glazing, aluminum frames lacquered with thermal and acoustic cut, floating floor imitation natural wood, spots built-in lighting, electric gate at the entrance of the condominium.
This duplex has the following distribution:
Floor I- entrance hall, circulation area and laundry area, which you can easily transform into another room, with direct access to the garden, 3 suites, terrace 11m2 and garden with 28 m2.
Floor II - entrance hall, a social bathroom, living room, kitchen and a garden with 135m2, which includes a terrace 31m2, and a swimming pool (4 x 5.50).
Areas:
Floor I, hall + circulation area 38.85m2, suite 16 + 3.35 m2, suite II 28 + coset 2.90 + wc 5.50m2 + master suite 25 + closet 15 + wc 6 m2, terrace + garden 30m2
Floor II, hall 16m2, wc social 3,80m2, living room 45m2, kitchen 21m2, terrace 31m2, garden and pool.~
2 places garage and storage.
It is a unique apartment, close to the beach, with outdoor areas, to enjoy with your family.
Access to Lisbon/Cascais/Sintra very close.
Contact us to schedule your visit.
Inserted in a Private Condominium with only 6 apartments, completed in 2023, this apartment with typology T3 Duplex, with a gross area 285m2, garden and terrace with 173m2, a swimming pool, green spaces, 2 parking spaces, storage, just 900m from the beach is certainly the apartment you are looking for.
Located in Paço de Arcos, municipality of Oeiras, in a quiet and residential area, with several villas and condominiums in the surroundings, leisure parks, commerce and services.
It is characterized by having a contemporary architecture, construction system that privileges thermal and acoustic comfort, wide spans that allow an excellent luminosity of the dwellings, kitchen equipped with induction hob, multifunction oven, smoke extractor, refrigerator, heating system sanitary waters with boiler and deposit with thermal solar panels, pre-installation of air conditioning, high security armored door, video intercom, Elevator, installation TV-cable, pre-installation irrigation, double glazing, aluminum frames lacquered with thermal and acoustic cut, floating floor imitation natural wood, spots built-in lighting, electric gate at the entrance of the condominium.
This duplex has the following distribution:
Floor I- entrance hall, circulation area and laundry area, which you can easily transform into another room, with direct access to the garden, 3 suites, terrace 11m2 and garden with 28 m2.
Floor II - entrance hall, a social bathroom, living room, kitchen and a garden with 135m2, which includes a terrace 31m2, and a swimming pool (4 x 5.50).
Areas:
Floor I, hall + circulation area 38.85m2, suite 16 + 3.35 m2, suite II 28 + coset 2.90 + wc 5.50m2 + master suite 25 + closet 15 + wc 6 m2, terrace + garden 30m2
Floor II, hall 16m2, wc social 3,80m2, living room 45m2, kitchen 21m2, terrace 31m2, garden and pool.~
2 places garage and storage.
It is a unique apartment, close to the beach, with outdoor areas, to enjoy with your family.
Access to Lisbon/Cascais/Sintra very close.
Contact us to schedule your visit.
Contact
Apartment Studio
Santo André, Santiago do Cacém, Distrito de Setúbal
New · 22m²
With Garage
buy
280.000 €
We present you a project in co-ownership of a 4-star hotel with access to Golden Visa.
By investing, in co-ownership in this hotel, you are automatically eligible to obtain your Golden Visa and also guarantee the buy-back of your investment after 6 years.
You will have also, as a co-owner of the Hotel, 7 days per year free of charge in any hotel unit of the promoter.
As an additional benefit, the developer offers the costs of IMT (municipal transaction tax) and the annual costs of IMI (Municipal property ownership tax during the construction period).
The Hotel Ocean View Santo André will consist of 46 rooms, located next to the Beach and Lagoon of Santo André, all with sea views and over the Santo André Lagoon
The Hotel has a Rooftop, with swimming pool and jacuzzi, where you can enjoy a unique view, a gym, bar and restaurant, meeting room and is part of a natural landscape typical of the Alentejo Coast.
Nearby you will find the famous Beaches of the Alentejo Coast, the historic Village of Grândola, the Badoca Park and Safari Natural Park, walking circuits, and nature observation points, in addition to the wonderful beaches of the region.
Lisbon Airport is an hour and a half away (about 140kM) and Faro Airport is about 2 hours away.
The total investment of the project is around 18.2M euros. Each investor becomes co-owner with the acquisition of an investor- share of 280,000€, with a total of 65 investors participating in the project.
The Hotel will be managed by the international chain, AHM Hotel Management and is scheduled to complete construction by the end of 2024.
Guarantee now your participation in the project and benefit from access to Golden Visa !
Contact us for more information.
By investing, in co-ownership in this hotel, you are automatically eligible to obtain your Golden Visa and also guarantee the buy-back of your investment after 6 years.
You will have also, as a co-owner of the Hotel, 7 days per year free of charge in any hotel unit of the promoter.
As an additional benefit, the developer offers the costs of IMT (municipal transaction tax) and the annual costs of IMI (Municipal property ownership tax during the construction period).
The Hotel Ocean View Santo André will consist of 46 rooms, located next to the Beach and Lagoon of Santo André, all with sea views and over the Santo André Lagoon
The Hotel has a Rooftop, with swimming pool and jacuzzi, where you can enjoy a unique view, a gym, bar and restaurant, meeting room and is part of a natural landscape typical of the Alentejo Coast.
Nearby you will find the famous Beaches of the Alentejo Coast, the historic Village of Grândola, the Badoca Park and Safari Natural Park, walking circuits, and nature observation points, in addition to the wonderful beaches of the region.
Lisbon Airport is an hour and a half away (about 140kM) and Faro Airport is about 2 hours away.
The total investment of the project is around 18.2M euros. Each investor becomes co-owner with the acquisition of an investor- share of 280,000€, with a total of 65 investors participating in the project.
The Hotel will be managed by the international chain, AHM Hotel Management and is scheduled to complete construction by the end of 2024.
Guarantee now your participation in the project and benefit from access to Golden Visa !
Contact us for more information.
Contact
Apartment
Rua da Junqueira, Alcântara, Lisboa, Distrito de Lisboa
Under construction · 632m²
With Garage
buy
With the first Hyatt Regency hotel in Portugal a new charm is born. In Belém, with stunning views of the Tagus River, luxurious apartments of modern lines with a privileged location are being born. The Residences at Hyatt Regency Lisboa is a 5-star superior development that combines the hotel and investment component. The Lisboa Residences units, with guaranteed minimum profitability and eligible for Golden Visa, range from T0 to T3 and will be fully equipped. The project also has a gym, meeting rooms, parking, swimming pool, restaurant, panoramic bar and spa.
When it is a tourist investment with guaranteed profitability, it contemplates the possibility of use by the owner for 4 weeks a year.
Perfect for enjoying the magnificent city of Lisbon, its history, culture and gastronomy the capital of Portugal is about to know a new lifestyle.
The modular concept of the apartments allows them to be divided into more than one unit of accommodation in the hotel, according to the demand and seasonality of each time of the year.
Hyatt Regency Lisboa will be the first 5-star hotel in Lisbon prepared to welcome families in the same key, including a leisure area to protect your privacy. Sophisticated versatility ensures a 100% secure investment.
Don’t miss this opportunity and get in touch to receive more information!
When it is a tourist investment with guaranteed profitability, it contemplates the possibility of use by the owner for 4 weeks a year.
Perfect for enjoying the magnificent city of Lisbon, its history, culture and gastronomy the capital of Portugal is about to know a new lifestyle.
The modular concept of the apartments allows them to be divided into more than one unit of accommodation in the hotel, according to the demand and seasonality of each time of the year.
Hyatt Regency Lisboa will be the first 5-star hotel in Lisbon prepared to welcome families in the same key, including a leisure area to protect your privacy. Sophisticated versatility ensures a 100% secure investment.
Don’t miss this opportunity and get in touch to receive more information!
Contact
Can’t find the property you’re looking for?
