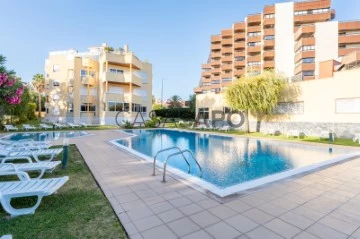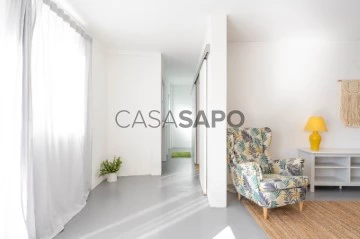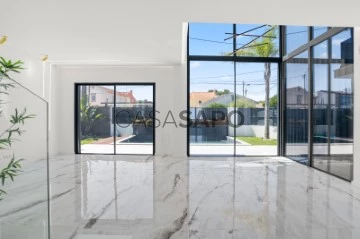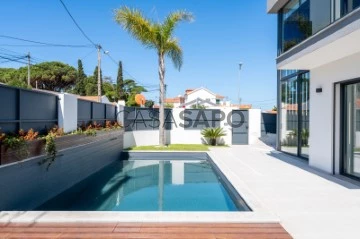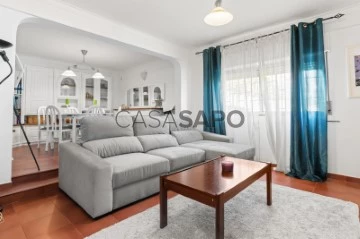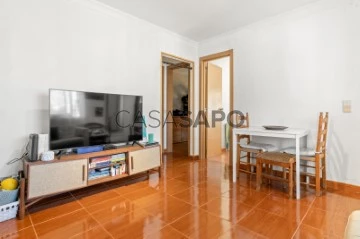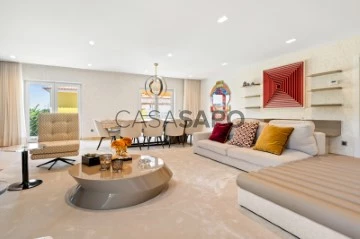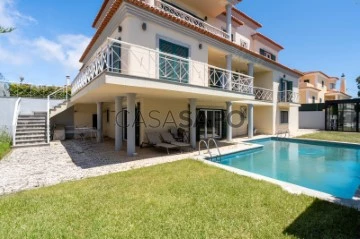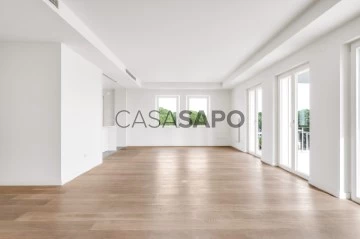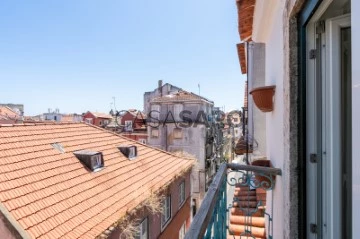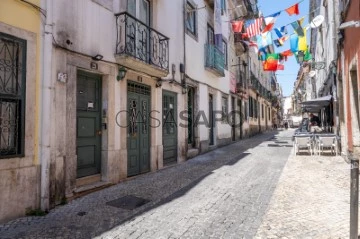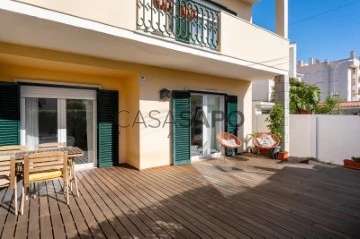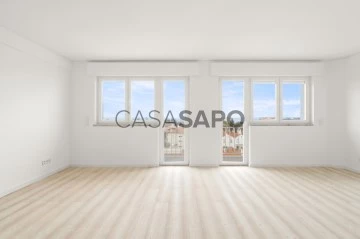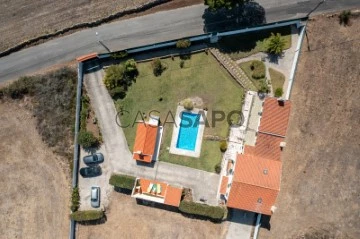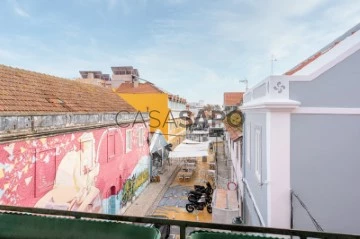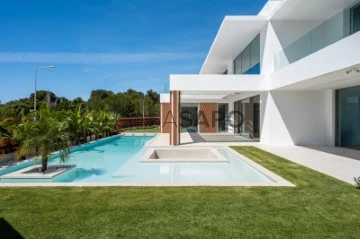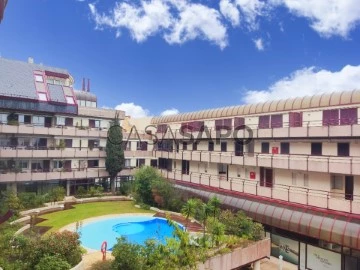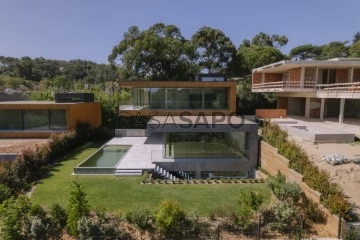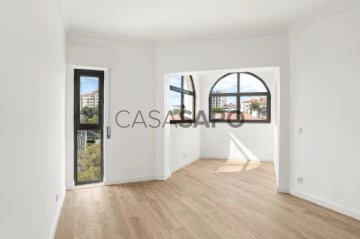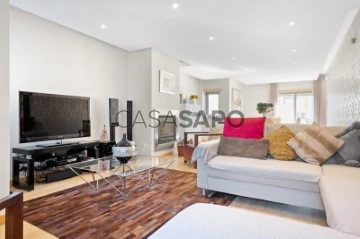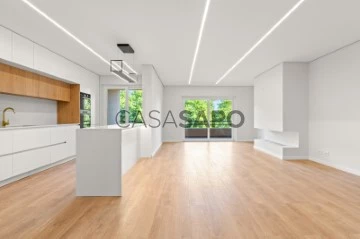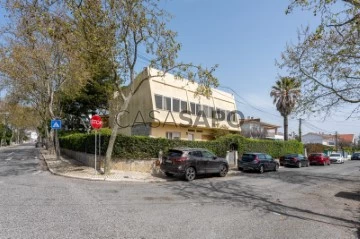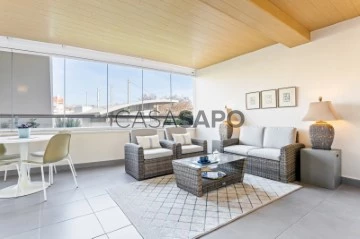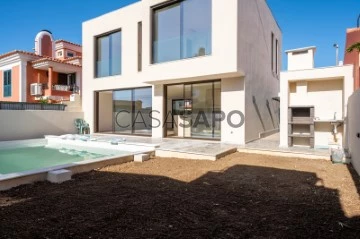
Settlers Realty
Real Estate License (AMI): 18376
Machadosousa - Mediação Imobiliária, Lda
Contact estate agent
Get the advertiser’s contacts
Address
Edifício Oceanário, Av. Manuel Júlio Carvalho e Costa nº 227 loja B
Open Hours
09h30 - 13h00
14h00 - 18h30
14h00 - 18h30
Site
Real Estate License (AMI): 18376
See more
Property Type
Rooms
Price
More filters
106 Properties for Settlers Realty
Map
Order by
Relevance
2+1 Bedroom Apartment - Alto da Pampilheira, Cascais
Apartment 2 Bedrooms + 1
Cascais e Estoril, Distrito de Lisboa
Used · 90m²
buy
475.000 €
2+1 bedroom apartment located in Alto da Pampilheira, facing south/west with panoramic views of the sea, just 5 minutes from the city center and beaches and close to all traditional shops.
Composed of:
Entrance hall with access to a living room with two spaces and an open-space kitchen with incredible views of the sea.
Suite with closet and complete bathroom with shower tray and window, bedroom, and office with closet. Complete bathroom with shower tray.
It also has a laundry room with storage area.
Equipped with air conditioning in all rooms, and heated towel rails.
It can be sold fully furnished and equipped. Ask us for more information.
Energy Rating: D
Ref SR_490
Composed of:
Entrance hall with access to a living room with two spaces and an open-space kitchen with incredible views of the sea.
Suite with closet and complete bathroom with shower tray and window, bedroom, and office with closet. Complete bathroom with shower tray.
It also has a laundry room with storage area.
Equipped with air conditioning in all rooms, and heated towel rails.
It can be sold fully furnished and equipped. Ask us for more information.
Energy Rating: D
Ref SR_490
Contact
3 bedroom flat in the ’Neptuno Condominium’, with side sea view
Apartment 3 Bedrooms
Cascais e Estoril, Distrito de Lisboa
Used · 142m²
With Garage
buy
1.190.000 €
3-bedroom apartment with over 198 m² of construction area, located in a private condominium with a swimming pool, gardens, tennis court, and security, just a few metres from the sea.
Comprising: Living room (56.7 m²), facing east, with two balconies offering side views of the sea and mountains, barbecue area, and glass-enclosed porch with a dining area. Kitchen equipped with Miele appliances, pantry, and equipped laundry room.
It also includes 1 en-suite bedroom (19.2 m²) with a wardrobe and complete bathroom with a shower, 2 bedrooms (14.1 and 13.3 m²) with wardrobes and balconies, one exclusive with a side sea view, and the other shared with the living room, and a complete bathroom (5.6 m²) serving the bedrooms with a bathtub.
Fitted with double-glazed windows and electric blinds, air conditioning in the living room and bedrooms, ambient sound system in all rooms, central heating, and video intercom.
It has parking for 2 cars.
An excellent opportunity to live in a place where you can enjoy complete tranquillity while still being just steps away from the sea, 1 minute from Casa da Guia and 5 minutes by car from the centre of Cascais. Easy access to local shops, schools, and Guincho beaches.
Energy rating: E
Ref. SR_485
Comprising: Living room (56.7 m²), facing east, with two balconies offering side views of the sea and mountains, barbecue area, and glass-enclosed porch with a dining area. Kitchen equipped with Miele appliances, pantry, and equipped laundry room.
It also includes 1 en-suite bedroom (19.2 m²) with a wardrobe and complete bathroom with a shower, 2 bedrooms (14.1 and 13.3 m²) with wardrobes and balconies, one exclusive with a side sea view, and the other shared with the living room, and a complete bathroom (5.6 m²) serving the bedrooms with a bathtub.
Fitted with double-glazed windows and electric blinds, air conditioning in the living room and bedrooms, ambient sound system in all rooms, central heating, and video intercom.
It has parking for 2 cars.
An excellent opportunity to live in a place where you can enjoy complete tranquillity while still being just steps away from the sea, 1 minute from Casa da Guia and 5 minutes by car from the centre of Cascais. Easy access to local shops, schools, and Guincho beaches.
Energy rating: E
Ref. SR_485
Contact
1-bedroom apartment with private garden - Cobre
Apartment 1 Bedroom
Cobre (Cascais), Cascais e Estoril, Distrito de Lisboa
Used · 74m²
buy
375.000 €
1 bedroom single storey house, in a quiet residential neighborhood, just 9 minutes from the center of Cascais and the beaches, and 2 minutes from access to the A5.
Fully oriented to the Northeast/South, providing it with a unique brightness, it was completely renovated less than 5 years ago and comprises:
Living room with fireplace, equipped kitchen with access to a balcony with storage area, bedroom, and a complete bathroom with a shower base.
Outside, it features a garden and parking space for 1 car, with access to the roof where you’ll find a solarium with an unobstructed view.
A consultation was made with CMC to expand a floor and build two more bedrooms and an office on the upper floor. Contact us for more information.
An excellent investment for those looking to capitalize or for residential use.
Energy rating: C
Ref. SR_343
Fully oriented to the Northeast/South, providing it with a unique brightness, it was completely renovated less than 5 years ago and comprises:
Living room with fireplace, equipped kitchen with access to a balcony with storage area, bedroom, and a complete bathroom with a shower base.
Outside, it features a garden and parking space for 1 car, with access to the roof where you’ll find a solarium with an unobstructed view.
A consultation was made with CMC to expand a floor and build two more bedrooms and an office on the upper floor. Contact us for more information.
An excellent investment for those looking to capitalize or for residential use.
Energy rating: C
Ref. SR_343
Contact
Detached House 4 Bedrooms
Murches, Alcabideche, Cascais, Distrito de Lisboa
New · 246m²
With Garage
buy
1.750.000 €
New detached 4-bedroom house with contemporary architecture in Murches
Comprising:
Ground floor - entrance hall with wardrobe, living room (57.70 m²), south/west facing, with double-height ceiling, divided into a living area with direct access to the garden and pool with waterfall effect and lounge area, and dining area with balcony. There is also a kitchen (16.60 m²) equipped with BOSCH appliances, an island for quick meals, and a wine cellar. This floor also has a guest WC with a window.
Upper floor - master suite (24.75 m²) with balcony, walk-in closet, and WC with shower base and window, 2 bedrooms (14.45 and 14.20 m²), reading/office room (9.65 m²), and full WC with double sink, shower base, and window.
Lower floor - living room (28.60 m²), suite (19.45 m²) with direct access to the garden, laundry room equipped with BOSCH machines, and garage for 2 cars. Outside, there are also 3 parking spaces.
Equipped with air conditioning, central ventilation, heat pump, solar panels for water heating with a 300-litre tank, underfloor heating in the WCs, aluminium windows with double glazing, electric shutters, both with thermal and acoustic insulation, home automation, alarm, and video surveillance.
Energy Rating: A
Ref. SR_423
Comprising:
Ground floor - entrance hall with wardrobe, living room (57.70 m²), south/west facing, with double-height ceiling, divided into a living area with direct access to the garden and pool with waterfall effect and lounge area, and dining area with balcony. There is also a kitchen (16.60 m²) equipped with BOSCH appliances, an island for quick meals, and a wine cellar. This floor also has a guest WC with a window.
Upper floor - master suite (24.75 m²) with balcony, walk-in closet, and WC with shower base and window, 2 bedrooms (14.45 and 14.20 m²), reading/office room (9.65 m²), and full WC with double sink, shower base, and window.
Lower floor - living room (28.60 m²), suite (19.45 m²) with direct access to the garden, laundry room equipped with BOSCH machines, and garage for 2 cars. Outside, there are also 3 parking spaces.
Equipped with air conditioning, central ventilation, heat pump, solar panels for water heating with a 300-litre tank, underfloor heating in the WCs, aluminium windows with double glazing, electric shutters, both with thermal and acoustic insulation, home automation, alarm, and video surveillance.
Energy Rating: A
Ref. SR_423
Contact
Apartment 2 Bedrooms
São Miguel das Encostas (Carcavelos), Carcavelos e Parede, Cascais, Distrito de Lisboa
Used · 83m²
buy
325.000 €
2-Bedroom Apartment, located in São Miguel das Encostas, a 9-minute drive from Carcavelos beach and 2 minutes from the A5 access, offering both centrality and tranquillity.
Comprising:
Entrance hall (5.62 m²), providing access to all areas of the apartment, living room (27.18 m²), kitchen (13.22 m²) equipped with direct access to the outside, where you will find the drying area, two bedrooms with wardrobes (11.52 m² each), facing east, and a full bathroom (3.91 m²) with a bathtub.
There is also a storage room (7.74 m²), currently connected to the interior of the apartment, offering numerous possibilities, such as increasing the living room area or creating a home office.
Outside, there is free parking and green areas.
Energy Rating: E
Ref. SR_472
Comprising:
Entrance hall (5.62 m²), providing access to all areas of the apartment, living room (27.18 m²), kitchen (13.22 m²) equipped with direct access to the outside, where you will find the drying area, two bedrooms with wardrobes (11.52 m² each), facing east, and a full bathroom (3.91 m²) with a bathtub.
There is also a storage room (7.74 m²), currently connected to the interior of the apartment, offering numerous possibilities, such as increasing the living room area or creating a home office.
Outside, there is free parking and green areas.
Energy Rating: E
Ref. SR_472
Contact
Apartment
São Vicente, Lisboa, Distrito de Lisboa
Refurbished · 41m²
buy
299.900 €
Studio, fully renovated and furnished, situated in a building with 4 floors, in the heart of Lisbon in São Vicente.
Comprising: Living room (30.82 m²) with an open-plan kitchen and a fully equipped bathroom with a shower (10.60 m²) and access to a patio (5 m²).
The apartment is equipped with white lacquered double-glazed windows, a false ceiling with LED lights, and air conditioning.
The apartment is sold furnished.
The building has undergone restoration work including the roof, water columns, electricity and sewage systems, facades, stairs, meters, and entrance door.
Located in a residential area with easy access to public transport. Close to all types of schools, shops, and services, including Santa Apolónia Station, São Vicente de Fora Church, Santa Engrácia Parish Church, Fado Museum in Alfama, and Santo Estevão Viewpoint.
Energy Rating: Exempt
Ref. SR_442
Comprising: Living room (30.82 m²) with an open-plan kitchen and a fully equipped bathroom with a shower (10.60 m²) and access to a patio (5 m²).
The apartment is equipped with white lacquered double-glazed windows, a false ceiling with LED lights, and air conditioning.
The apartment is sold furnished.
The building has undergone restoration work including the roof, water columns, electricity and sewage systems, facades, stairs, meters, and entrance door.
Located in a residential area with easy access to public transport. Close to all types of schools, shops, and services, including Santa Apolónia Station, São Vicente de Fora Church, Santa Engrácia Parish Church, Fado Museum in Alfama, and Santo Estevão Viewpoint.
Energy Rating: Exempt
Ref. SR_442
Contact
Semi-Detached House 3 Bedrooms
São Domingos de Rana, Cascais, Distrito de Lisboa
Used · 117m²
buy
495.000 €
Two-bedroom and three-bedroom houses with independent access, located in Outeiro de Polima, 800m from St. Dominic’s International School and Outeiro de Polima Urban Park.
Situated on a plot of land with 179 m², each house features an independent patio and storage area.
Three-bedroom house consists of:
Ground floor: Open-plan living room and kitchen (24.33 m²) with access to a private terrace, 2 bedrooms (10.65 and 9 m²), and a full bathroom with a shower (3.36 m²).
Upper floor: Attic space has been utilized to create a hall (11 m²) that leads to a bedroom (18 m²) and a full bathroom with a shower (5 m²).
All rooms in the house are equipped with PVC window frames and double glazing.
Features an independent terrace (20.90 m²), laundry room (3 m²), barbecue area, support bathroom, and a basement for storage. Additionally, there is a storage space (5.42 m²) with independent access from the outside, suitable for accommodating a motorcycle.
Single-storey two-bedroom house consists of:
Living room (12.77 m²), kitchen (6.42 m²), 2 bedrooms (9 m² each), and a full bathroom with a shower (1.76 m²).
In the outdoor area, there is a patio (42 m²) and a storage area.
Energy Rating: E
Ref. SR_459
Situated on a plot of land with 179 m², each house features an independent patio and storage area.
Three-bedroom house consists of:
Ground floor: Open-plan living room and kitchen (24.33 m²) with access to a private terrace, 2 bedrooms (10.65 and 9 m²), and a full bathroom with a shower (3.36 m²).
Upper floor: Attic space has been utilized to create a hall (11 m²) that leads to a bedroom (18 m²) and a full bathroom with a shower (5 m²).
All rooms in the house are equipped with PVC window frames and double glazing.
Features an independent terrace (20.90 m²), laundry room (3 m²), barbecue area, support bathroom, and a basement for storage. Additionally, there is a storage space (5.42 m²) with independent access from the outside, suitable for accommodating a motorcycle.
Single-storey two-bedroom house consists of:
Living room (12.77 m²), kitchen (6.42 m²), 2 bedrooms (9 m² each), and a full bathroom with a shower (1.76 m²).
In the outdoor area, there is a patio (42 m²) and a storage area.
Energy Rating: E
Ref. SR_459
Contact
Detached House 4 Bedrooms Triplex
Cascais e Estoril, Distrito de Lisboa
Used · 210m²
With Garage
rent
6.900 €
Detached 4-bedroom villa in Guia, just a few minutes’ walk from the sea, Casa da Guia and the cycle path linking Cascais to Guincho.
With a contemporary design and excellent sun exposure, it is divided into 3 floors as follows:
Ground floor - Living room with fireplace and wood burning stove (34 m2) facing south, which gives it unrivalled light. Equipped kitchen (13.70 m2), bedroom with wardrobe and full bathroom.
Upper floor - Two bedrooms with wardrobes and balconies (17 m2 and 16.80 m2), full bathroom and suite (19.20 m2) with wardrobe and balcony.
Lower floor - Garage (24.90 m2) and storage and laundry area.
The entire ground floor has access to the garden, where you’ll find the pool and barbecue. The villa is equipped with central heating, heated towel rails and double glazing. Ideal for those looking for modernity, elegance and comfort, combined with an excellent location in Cascais.
Available for immediate entry.
Energy Rating: B-
LU no. 749 of 23/10/2001
Ref. SR_332
With a contemporary design and excellent sun exposure, it is divided into 3 floors as follows:
Ground floor - Living room with fireplace and wood burning stove (34 m2) facing south, which gives it unrivalled light. Equipped kitchen (13.70 m2), bedroom with wardrobe and full bathroom.
Upper floor - Two bedrooms with wardrobes and balconies (17 m2 and 16.80 m2), full bathroom and suite (19.20 m2) with wardrobe and balcony.
Lower floor - Garage (24.90 m2) and storage and laundry area.
The entire ground floor has access to the garden, where you’ll find the pool and barbecue. The villa is equipped with central heating, heated towel rails and double glazing. Ideal for those looking for modernity, elegance and comfort, combined with an excellent location in Cascais.
Available for immediate entry.
Energy Rating: B-
LU no. 749 of 23/10/2001
Ref. SR_332
Contact
Detached House 5 Bedrooms +1
Birre, Cascais e Estoril, Distrito de Lisboa
Used · 283m²
With Garage
buy
2.180.000 €
5+1 Bedrooms Detached House on a 688 m² Plot of Land in a Quiet Residential Area of Birre
The property is spread over 3 floors as follows:
Ground Floor: Entrance hall, living room with fireplace, heat recovery system, and balcony; kitchen equipped with Liebherr appliances, an island for quick meals, and access to the garden; a suite with wardrobe, balcony, and full bathroom with bathtub; office and guest WC.
Upper Floor: Master suite with wardrobe, balcony, and full bathroom with jacuzzi and shower; and additional suites with balconies and full bathrooms with bathtubs.
Lower Floor: Living room with fireplace and direct access to the garden with barbecue and heated pool; maid’s room/laundry, utility room, and garage box for 3 cars.
Equipped with air conditioning, central heating, solar panels, double glazing, and alarm system.
Energy Rating: B
Ref. SR_453
The property is spread over 3 floors as follows:
Ground Floor: Entrance hall, living room with fireplace, heat recovery system, and balcony; kitchen equipped with Liebherr appliances, an island for quick meals, and access to the garden; a suite with wardrobe, balcony, and full bathroom with bathtub; office and guest WC.
Upper Floor: Master suite with wardrobe, balcony, and full bathroom with jacuzzi and shower; and additional suites with balconies and full bathrooms with bathtubs.
Lower Floor: Living room with fireplace and direct access to the garden with barbecue and heated pool; maid’s room/laundry, utility room, and garage box for 3 cars.
Equipped with air conditioning, central heating, solar panels, double glazing, and alarm system.
Energy Rating: B
Ref. SR_453
Contact
Apartment 3 Bedrooms
Monte Estoril, Cascais e Estoril, Distrito de Lisboa
Used · 164m²
With Garage
buy
2.500.000 €
3-bedroom apartment in a charming rehabilitated building in Monte Estoril, 350 meters from Tamariz Beach.
With over 164 m2 of private area, it consists of:
Living room (35.95 m2) with a south-facing balcony (16 m2), kitchen (12.92 m2) equipped with SMEG appliances and sliding doors that allow for an open or closed plan to the living room, and a guest toilet. It features a master suite (31.83 m2) with an east-facing balcony with sea view, walk-in closet, and bathroom with shower base and window, 2 bedrooms (14.77 and 11.81 m2) with built-in wardrobes, and a full support bathroom with shower base and window.
It has 2 parking spaces, storage room (6.50 m2), and elevator.
Equipped with double-glazed windows with thermal and acoustic insulation, electric shutters, ducted air conditioning, heating through ceramic electric panels, home automation, and video intercom.
Energy Rating: B
Ref. SR_394
With over 164 m2 of private area, it consists of:
Living room (35.95 m2) with a south-facing balcony (16 m2), kitchen (12.92 m2) equipped with SMEG appliances and sliding doors that allow for an open or closed plan to the living room, and a guest toilet. It features a master suite (31.83 m2) with an east-facing balcony with sea view, walk-in closet, and bathroom with shower base and window, 2 bedrooms (14.77 and 11.81 m2) with built-in wardrobes, and a full support bathroom with shower base and window.
It has 2 parking spaces, storage room (6.50 m2), and elevator.
Equipped with double-glazed windows with thermal and acoustic insulation, electric shutters, ducted air conditioning, heating through ceramic electric panels, home automation, and video intercom.
Energy Rating: B
Ref. SR_394
Contact
Building
Bairro Alto (Encarnação), Misericórdia, Lisboa, Distrito de Lisboa
Refurbished · 173m²
buy
1.400.000 €
Freehold Building in Bairro Alto, Lisbon, with Three Renovated and Fully Furnished Residential Apartments
Located in a vibrant area with theatres, art galleries, fado houses, and traditional restaurants, as well as easy access to public transport.
Ground Floor:A spacious area with a WC (3.40 m²) that can be used for commercial purposes or converted into a loft (41.51 m²).
First Floor: A three-bedroom apartment comprising a living room with kitchenette (9.44 m²), a suite (8.79 m²), two bedrooms (7.78 m² and 7.83 m²), one of which has a balcony, and a complete bathroom (2.56 m²) with a shower.
Second Floor: A three-bedroom apartment comprising a living room with kitchenette (10.53 m²), a suite (14.95 m²), two bedrooms (12.02 m² and 12.47 m²), one of which has a balcony, and a complete bathroom (2.24 m²) with a shower.
Third Floor: A two-bedroom apartment comprising a living room (5.66 m²), kitchen (3.17 m²), suite (12.62 m²) with balcony, bedroom (7.92 m²), and a complete bathroom (1.94 m²) with a shower.
All apartments are equipped with triple-glazed soundproof windows, air conditioning, and smart locks.
A unique investment opportunity in the heart of Lisbon, offering profitability and a life full of cultural experiences.
Energy Rating: D
Ref.: SR_420
Located in a vibrant area with theatres, art galleries, fado houses, and traditional restaurants, as well as easy access to public transport.
Ground Floor:A spacious area with a WC (3.40 m²) that can be used for commercial purposes or converted into a loft (41.51 m²).
First Floor: A three-bedroom apartment comprising a living room with kitchenette (9.44 m²), a suite (8.79 m²), two bedrooms (7.78 m² and 7.83 m²), one of which has a balcony, and a complete bathroom (2.56 m²) with a shower.
Second Floor: A three-bedroom apartment comprising a living room with kitchenette (10.53 m²), a suite (14.95 m²), two bedrooms (12.02 m² and 12.47 m²), one of which has a balcony, and a complete bathroom (2.24 m²) with a shower.
Third Floor: A two-bedroom apartment comprising a living room (5.66 m²), kitchen (3.17 m²), suite (12.62 m²) with balcony, bedroom (7.92 m²), and a complete bathroom (1.94 m²) with a shower.
All apartments are equipped with triple-glazed soundproof windows, air conditioning, and smart locks.
A unique investment opportunity in the heart of Lisbon, offering profitability and a life full of cultural experiences.
Energy Rating: D
Ref.: SR_420
Contact
Apartment 2 Bedrooms
São Vicente, Lisboa, Distrito de Lisboa
Refurbished · 59m²
buy
399.900 €
2-bedroom apartment, fully renovated, situated in a 4-storey building in São Vicente.
Comprising: Entrance hall, living room (30 m²) with a balcony overlooking the river, and an open-plan kitchen, 2 bedrooms with fitted wardrobes (12 m²), and a fully equipped bathroom with a shower (4 m²).
The apartment is equipped with white lacquered double-glazed windows, electric shutters, a false ceiling with LED lights, and pre-installed air conditioning.
The apartment is sold furnished.
The building has undergone restoration work, including the roof, water columns, electricity and sewage systems, facades, stairs, meters, entrance door, and mailboxes.
Located in a residential area with easy access to public transport. Close to all types of schools, shops, and services, including Santa Apolónia Station, São Vicente de Fora Church, Santa Engrácia Parish Church, Fado Museum in Alfama, and Santo Estevão Viewpoint.
Energy Rating: Exempt
Ref. SR_442-2
Comprising: Entrance hall, living room (30 m²) with a balcony overlooking the river, and an open-plan kitchen, 2 bedrooms with fitted wardrobes (12 m²), and a fully equipped bathroom with a shower (4 m²).
The apartment is equipped with white lacquered double-glazed windows, electric shutters, a false ceiling with LED lights, and pre-installed air conditioning.
The apartment is sold furnished.
The building has undergone restoration work, including the roof, water columns, electricity and sewage systems, facades, stairs, meters, entrance door, and mailboxes.
Located in a residential area with easy access to public transport. Close to all types of schools, shops, and services, including Santa Apolónia Station, São Vicente de Fora Church, Santa Engrácia Parish Church, Fado Museum in Alfama, and Santo Estevão Viewpoint.
Energy Rating: Exempt
Ref. SR_442-2
Contact
Semi-Detached House 5 Bedrooms
Cascais e Estoril, Distrito de Lisboa
Used · 175m²
With Garage
buy
1.150.000 €
Renovated 5-bedroom semi-detached house located in São Pedro do Estoril, just 400m from the beach and the train station. With the Gardens of Parede as neighbors, it also benefits from various services and leisure spaces within walking distance.
Situated on a plot of land measuring 240 m2 and with a total construction area of over 222 m2, the house is distributed across 4 floors as follows:
Ground floor: Living room (25.21 m2) with a fireplace and access to the garden, divided into two distinct areas, facing south/west, providing exceptional brightness. The kitchen is equipped, with dining space and access to the exterior with a barbecue. On this floor, there is also a bedroom/office (13.36 m2), currently used as a dining room, and a guest toilet.
Upper floor: Suite (15.77 m2) with wardrobes, balcony, and bathroom with a bathtub, 2 bedrooms (14.49 and 9.45 m2) with wardrobes, one with air conditioning, and a complete bathroom (10.01 m2) with a shower base, double sink, and windows.
Attic: (48.40 m2) Office, bedroom, full bathroom with a window, and storage area.
Lower floor: Multi-purpose room (30.10m2).
The house is equipped with solar panels, a heat pump, alarm system, double-glazed windows, and electric shutters.
Garage for 1 car and outdoor parking for an additional 2 cars.
Energy efficiency rating: D
Ref. SR_340
Situated on a plot of land measuring 240 m2 and with a total construction area of over 222 m2, the house is distributed across 4 floors as follows:
Ground floor: Living room (25.21 m2) with a fireplace and access to the garden, divided into two distinct areas, facing south/west, providing exceptional brightness. The kitchen is equipped, with dining space and access to the exterior with a barbecue. On this floor, there is also a bedroom/office (13.36 m2), currently used as a dining room, and a guest toilet.
Upper floor: Suite (15.77 m2) with wardrobes, balcony, and bathroom with a bathtub, 2 bedrooms (14.49 and 9.45 m2) with wardrobes, one with air conditioning, and a complete bathroom (10.01 m2) with a shower base, double sink, and windows.
Attic: (48.40 m2) Office, bedroom, full bathroom with a window, and storage area.
Lower floor: Multi-purpose room (30.10m2).
The house is equipped with solar panels, a heat pump, alarm system, double-glazed windows, and electric shutters.
Garage for 1 car and outdoor parking for an additional 2 cars.
Energy efficiency rating: D
Ref. SR_340
Contact
Apartment 2 Bedrooms
Quinta da Alagoa (Carcavelos), Carcavelos e Parede, Cascais, Distrito de Lisboa
Remodelled · 78m²
buy
420.000 €
2-Bedroom Apartment in Quinta da Alagoa, Carcavelos, in the process of total refurbishment, with more than 75 m² of gross private area.
Sixth and top floor of a building with a lift, comprising:
Entrance hall (8.25 m²), open space living room (29.96 m²) with equipped kitchen, south-facing balcony (7.58 m²) with unobstructed sea view, suite (17.55 m²) with wardrobe, bathroom with shower base and shared balcony with bedroom (10.87 m²), and complete bathroom (3.12 m²) with shower base.
Equipped with air conditioning, double glazing and electric shutters with thermal insulation.
It has a storage room and free local parking.
Only 500m from Carcavelos train station and 6 minutes from St. Julian’s School Carcavelos, it is the right choice for those looking for an apartment in a quiet area close to all services and shops.
Energy Rating: E
Ref.: SR_430
Sixth and top floor of a building with a lift, comprising:
Entrance hall (8.25 m²), open space living room (29.96 m²) with equipped kitchen, south-facing balcony (7.58 m²) with unobstructed sea view, suite (17.55 m²) with wardrobe, bathroom with shower base and shared balcony with bedroom (10.87 m²), and complete bathroom (3.12 m²) with shower base.
Equipped with air conditioning, double glazing and electric shutters with thermal insulation.
It has a storage room and free local parking.
Only 500m from Carcavelos train station and 6 minutes from St. Julian’s School Carcavelos, it is the right choice for those looking for an apartment in a quiet area close to all services and shops.
Energy Rating: E
Ref.: SR_430
Contact
Detached House 3 Bedrooms
São João das Lampas e Terrugem, Sintra, Distrito de Lisboa
Used · 184m²
With Garage
buy
875.000 €
Detached 3-bedroom villa just 15 minutes from Magoito beach and 10 minutes from the historic centre of Sintra. Set in a plot of urban land with 3200 m2, it is located in the centre of Terrugem and has a construction area of 307 m2.
Divided into 3 floors as follows:
Ground floor: Entrance hall, living room with fireplace (29 m2) and direct access to the garden and pool, fitted kitchen (12.20 m2), utility room and full bathroom with shower. On this floor you’ll also find 3 bedrooms with wardrobes (12.60m2/10.50m2/10.50m2) and a full bathroom with bath and shower tray (7m2).
Top floor: Attic (25m2) with high ceilings and unobstructed views of the Serra de Sintra.
The 62 m2 garage, accessed from inside and outside the villa, is currently used as a leisure area with a kitchen and guest toilet. It’s a versatile space that can be easily converted.
The exterior is divided into two areas: a lawned area with a swimming pool, support house with wood-burning oven, barbecue and porch, where you can enjoy moments of leisure, and another large, flat area of land with a borehole, with the potential for endless possibilities.
Energy Rating: D
Ref SR_314
Divided into 3 floors as follows:
Ground floor: Entrance hall, living room with fireplace (29 m2) and direct access to the garden and pool, fitted kitchen (12.20 m2), utility room and full bathroom with shower. On this floor you’ll also find 3 bedrooms with wardrobes (12.60m2/10.50m2/10.50m2) and a full bathroom with bath and shower tray (7m2).
Top floor: Attic (25m2) with high ceilings and unobstructed views of the Serra de Sintra.
The 62 m2 garage, accessed from inside and outside the villa, is currently used as a leisure area with a kitchen and guest toilet. It’s a versatile space that can be easily converted.
The exterior is divided into two areas: a lawned area with a swimming pool, support house with wood-burning oven, barbecue and porch, where you can enjoy moments of leisure, and another large, flat area of land with a borehole, with the potential for endless possibilities.
Energy Rating: D
Ref SR_314
Contact
Apartment 3 Bedrooms
Cascais e Estoril, Distrito de Lisboa
Used · 74m²
buy
570.000 €
Apartment with 3 bedrooms, converted into a 1-bedroom unit, located in the unique and privileged Historic Center of the town of Cascais, near Yellow Street.
Just 300 meters from the sea and with a gross private area of 87.10 m2, this apartment is distributed as follows:
Living and dining room (22.86 m2), previously a bedroom and a living room, facing south, with an unobstructed view of the picturesque Historic Center of Cascais, kitchen (7.02 m2) with a closed balcony used as a laundry area (5.94 m2), and a complete bathroom with a bathtub (4.73 m2).
It also has 2 bedrooms converted into a single suite (22.19 m2), facing south, with a wardrobe and a bathroom with a shower base.
With walking access to Cascais Bay, Yellow Street, its refined restaurants, and the mythical Visconde Da Luz garden with frequent fairs and exhibitions for all tastes, this is a great investment opportunity.
Energy Rating: E
Ref.: SR_367
Just 300 meters from the sea and with a gross private area of 87.10 m2, this apartment is distributed as follows:
Living and dining room (22.86 m2), previously a bedroom and a living room, facing south, with an unobstructed view of the picturesque Historic Center of Cascais, kitchen (7.02 m2) with a closed balcony used as a laundry area (5.94 m2), and a complete bathroom with a bathtub (4.73 m2).
It also has 2 bedrooms converted into a single suite (22.19 m2), facing south, with a wardrobe and a bathroom with a shower base.
With walking access to Cascais Bay, Yellow Street, its refined restaurants, and the mythical Visconde Da Luz garden with frequent fairs and exhibitions for all tastes, this is a great investment opportunity.
Energy Rating: E
Ref.: SR_367
Contact
Detached House 6 Bedrooms
Cascais e Estoril, Distrito de Lisboa
New · 759m²
With Garage
buy
7.500.000 €
Unique property in an exclusive area of Cascais - Areia. Set on a plot of land measuring 1110 m2, with over 937 m2 of gross construction area and 759 m2 of gross private area, it is within walking distance of the Quinta da Marinha Equestrian Club, Guincho Beaches, the Health Club, and the tennis courts of Clube D. Carlos.
Designed by a renowned Portuguese architect, featuring contemporary architecture and modern lines, the house is nestled in a spacious garden carefully designed by the ’Sograma’ company, complete with a heated swimming pool.
Spread over 3 floors, it is divided as follows:
Ground Floor: Living room with a Bioethanol fireplace and dining room with access to the garden and pool, fully equipped kitchen with Miele appliances, 2 suites with walk-in closets and access to the garden, office/library, and a guest toilet.
Upper Floor: 2 suites with walk-in closets, one of them with a private terrace, a Master suite with a walk-in closet and a private terrace offering an unobstructed view of the garden and outdoor space. Bathrooms equipped with whirlpool baths.
Lower Floor: With large windows facing a themed garden, there is a leisure area with a wine cellar with a tasting room, gym, sauna, cinema room, storage area, laundry room with bathroom and clothes loading elevator, easily accessible garage, and parking for five cars.
Outside, there is a large L-shaped infinity pool with a central fire pit and an outdoor kitchen with a barbecue supporting the main kitchen. The outdoor dining area is covered by a bioclimatic pergola.
The property is equipped with a panoramic elevator that goes from the garage to the bedrooms, underfloor heating on all three floors of the house, air conditioning, solar panels, and central vacuum.
Estimated completion date: second quarter of 2024
Energy Rating: A
Ref. SR_282
Designed by a renowned Portuguese architect, featuring contemporary architecture and modern lines, the house is nestled in a spacious garden carefully designed by the ’Sograma’ company, complete with a heated swimming pool.
Spread over 3 floors, it is divided as follows:
Ground Floor: Living room with a Bioethanol fireplace and dining room with access to the garden and pool, fully equipped kitchen with Miele appliances, 2 suites with walk-in closets and access to the garden, office/library, and a guest toilet.
Upper Floor: 2 suites with walk-in closets, one of them with a private terrace, a Master suite with a walk-in closet and a private terrace offering an unobstructed view of the garden and outdoor space. Bathrooms equipped with whirlpool baths.
Lower Floor: With large windows facing a themed garden, there is a leisure area with a wine cellar with a tasting room, gym, sauna, cinema room, storage area, laundry room with bathroom and clothes loading elevator, easily accessible garage, and parking for five cars.
Outside, there is a large L-shaped infinity pool with a central fire pit and an outdoor kitchen with a barbecue supporting the main kitchen. The outdoor dining area is covered by a bioclimatic pergola.
The property is equipped with a panoramic elevator that goes from the garage to the bedrooms, underfloor heating on all three floors of the house, air conditioning, solar panels, and central vacuum.
Estimated completion date: second quarter of 2024
Energy Rating: A
Ref. SR_282
Contact
Apartment 2 Bedrooms
Cascais e Estoril, Distrito de Lisboa
Used · 108m²
With Garage
buy
1.200.000 €
2-bedroom apartment in prestigious condominium with swimming pool, in a prime area of Estoril, next to the gardens of the Casino and 400 meters from Tamariz Beach.
Comprising:
Entrance hall with wardrobe, living room (35 m2) with fireplace and west-facing balcony, divided into living and dining areas, equipped kitchen with balcony and drying area, suite (17.37 m2) with wardrobe and full bathroom with bathtub, sharing balcony with the second bedroom (12.10 m2), also with wardrobe. It also has a full bathroom with shower base.
It also has 2 parking spaces and a garage.
Ease of living on foot due to the proximity to all kinds of shops, services, schools, transport, and beaches.
Energy Rating: D
Ref. SR_399
Comprising:
Entrance hall with wardrobe, living room (35 m2) with fireplace and west-facing balcony, divided into living and dining areas, equipped kitchen with balcony and drying area, suite (17.37 m2) with wardrobe and full bathroom with bathtub, sharing balcony with the second bedroom (12.10 m2), also with wardrobe. It also has a full bathroom with shower base.
It also has 2 parking spaces and a garage.
Ease of living on foot due to the proximity to all kinds of shops, services, schools, transport, and beaches.
Energy Rating: D
Ref. SR_399
Contact
Detached House 5 Bedrooms
Abuxarda, Alcabideche, Cascais, Distrito de Lisboa
New · 380m²
With Garage
buy
3.120.000 €
Detached 4-bedroom plus additional bedroom villa, new build with contemporary architecture, situated in a gated community of 4 villas in Abuxarda.
Set on a 570 m² plot with a gross internal area of 649 m², the property is arranged over 3 floors as follows:
Ground floor: Entrance hall, reception room (95.40 m²) with access to the garden, barbecue area with a secondary kitchen, and a saltwater swimming pool, open-plan kitchen with an island, equipped with MIELE appliances, additional bedroom (15 m²) with built-in wardrobe, and a full bathroom (4.45 m²) with shower and window.
First floor: Master suite (32 m²) with walk-in wardrobe, en-suite bathroom with shower, bathtub, and window, 2 further suites (25 m²) with built-in wardrobes and en-suite bathrooms with showers and windows, both sharing a terrace with open views.
Lower ground floor: Reception room (36 m²) with independent entrance, climate-controlled wine cellar with support counter, utility room equipped with MIELE appliances, and garage for 4 cars with an electric vehicle charging system.
The villa is equipped with double glazing, electric blackout blinds, underfloor and ceiling heating, heat pump, HVAC system, photovoltaic panels, and home automation.
Energy Rating: A
Ref.: SR_458
Set on a 570 m² plot with a gross internal area of 649 m², the property is arranged over 3 floors as follows:
Ground floor: Entrance hall, reception room (95.40 m²) with access to the garden, barbecue area with a secondary kitchen, and a saltwater swimming pool, open-plan kitchen with an island, equipped with MIELE appliances, additional bedroom (15 m²) with built-in wardrobe, and a full bathroom (4.45 m²) with shower and window.
First floor: Master suite (32 m²) with walk-in wardrobe, en-suite bathroom with shower, bathtub, and window, 2 further suites (25 m²) with built-in wardrobes and en-suite bathrooms with showers and windows, both sharing a terrace with open views.
Lower ground floor: Reception room (36 m²) with independent entrance, climate-controlled wine cellar with support counter, utility room equipped with MIELE appliances, and garage for 4 cars with an electric vehicle charging system.
The villa is equipped with double glazing, electric blackout blinds, underfloor and ceiling heating, heat pump, HVAC system, photovoltaic panels, and home automation.
Energy Rating: A
Ref.: SR_458
Contact
Apartment 1 Bedroom
Cascais e Estoril, Distrito de Lisboa
Remodelled · 47m²
buy
430.000 €
One-bedroom flat fully renovated, located in a prestigious area of Cascais, in the heart of Bairro do Rosário, just a few minutes from the historic city centre of Cascais.
Second floor, in a building with a lift, with 49 m² of gross private area, comprising:
Living room (29.50 m²), west-facing, with an unobstructed view and equipped open-plan kitchen.
It also includes a bedroom (15.60 m²) with a built-in wardrobe and a complete bathroom (3.20 m²) with a shower base.
The apartment is equipped with double-glazed windows.
Energy Rating: C
Ref. SR_486
Second floor, in a building with a lift, with 49 m² of gross private area, comprising:
Living room (29.50 m²), west-facing, with an unobstructed view and equipped open-plan kitchen.
It also includes a bedroom (15.60 m²) with a built-in wardrobe and a complete bathroom (3.20 m²) with a shower base.
The apartment is equipped with double-glazed windows.
Energy Rating: C
Ref. SR_486
Contact
Semi-Detached House 3 Bedrooms +1
Carcavelos e Parede, Cascais, Distrito de Lisboa
Used · 140m²
buy
1.075.000 €
Semi-detached house with 3+1 bedrooms with over 220 m2 of construction, located in Arneiro, Carcavelos.
Situated in a quiet and residential area, it is distributed over 3 floors as follows:
Ground floor - entrance hall, living room (50.44 m2) with fireplace and heat recovery system, divided into 2 distinct areas and access to the garden through a balcony (16 m2), shared with the equipped kitchen and guest toilet.
Upper floor - suite (27.15 m2) with walk-in closet, balcony, and bathroom with double sink, shower base, and window, 2 bedrooms (14.90 and 14.20 m2) with built-in wardrobes, one of which has a balcony, and a full bathroom with bathtub serving the bedrooms. It also has access to an attic that can be converted into an office.
Lower floor - living room (73.87 m2) with direct access to the garden with barbecue, possible to convert into a garage, bedroom (13.55 m2) with window, full bathroom with shower base (4.6 m2), and storage area.
Equipped with underfloor heating, air conditioning, solar panels, and photovoltaic panels, double glazing, electric shutters with thermal and acoustic insulation.
It has parking for 3 cars.
Energy Rating: A
Ref. SR_384
Situated in a quiet and residential area, it is distributed over 3 floors as follows:
Ground floor - entrance hall, living room (50.44 m2) with fireplace and heat recovery system, divided into 2 distinct areas and access to the garden through a balcony (16 m2), shared with the equipped kitchen and guest toilet.
Upper floor - suite (27.15 m2) with walk-in closet, balcony, and bathroom with double sink, shower base, and window, 2 bedrooms (14.90 and 14.20 m2) with built-in wardrobes, one of which has a balcony, and a full bathroom with bathtub serving the bedrooms. It also has access to an attic that can be converted into an office.
Lower floor - living room (73.87 m2) with direct access to the garden with barbecue, possible to convert into a garage, bedroom (13.55 m2) with window, full bathroom with shower base (4.6 m2), and storage area.
Equipped with underfloor heating, air conditioning, solar panels, and photovoltaic panels, double glazing, electric shutters with thermal and acoustic insulation.
It has parking for 3 cars.
Energy Rating: A
Ref. SR_384
Contact
Apartment 3 Bedrooms
Centro (Cascais), Cascais e Estoril, Distrito de Lisboa
Remodelled · 109m²
buy
1.050.000 €
Apartment T3, fully renovated, in a premium area, on one of the main avenues of Cascais.
Comprising:
Entrance hall providing access to all areas of the house, living room (43.6 m2) in open space with fully equipped American kitchen, bioethanol fireplace, and south-facing balcony.
It also features a suite (19.40 m2) with wardrobe and complete bathroom with shower, 2 bedrooms (13.40 and 12.00 m2) with wardrobe, and a complete bathroom with shower (5.70 m2) serving the bedrooms.
The apartment is equipped with double glazing and ducted air conditioning.
It includes storage, parking for 2 cars, and a visitor parking area.
A 10-minute walk from the beach, Cascais Marina, and the train station.
Energy Rating: C
Ref. SR_422
Comprising:
Entrance hall providing access to all areas of the house, living room (43.6 m2) in open space with fully equipped American kitchen, bioethanol fireplace, and south-facing balcony.
It also features a suite (19.40 m2) with wardrobe and complete bathroom with shower, 2 bedrooms (13.40 and 12.00 m2) with wardrobe, and a complete bathroom with shower (5.70 m2) serving the bedrooms.
The apartment is equipped with double glazing and ducted air conditioning.
It includes storage, parking for 2 cars, and a visitor parking area.
A 10-minute walk from the beach, Cascais Marina, and the train station.
Energy Rating: C
Ref. SR_422
Contact
Detached House 8 Bedrooms
São Pedro do Estoril (Estoril), Cascais e Estoril, Distrito de Lisboa
Used · 476m²
With Garage
buy
2.300.000 €
Single-family home on the second line of the sea in an excellent location in São Pedro do Estoril, in need of renovation.
Set on a plot of land measuring 1037 sqm and with a gross building area of 573 sqm, it is distributed over 2 floors as follows:
Ground floor - Living room (57 sqm) with fireplace, divided into 2 areas, living area and dining area, with balcony and access to the garden; kitchen (37.85 sqm) equipped with pantry and dining area; guest toilet; suite with bathtub (15.95 sqm) and bedroom (13.95 sqm).
This floor also has a laundry room (12.60 sqm) with full bathroom (3.80 sqm); 2 storage rooms (24.90 and 3.35 sqm), garage (25.80 sqm) for 2 cars, and storage room.
Upper floor - Spacious circulation hall (38 sqm) with wardrobe; living room (41.85 sqm) with fireplace; master suite (40.65 sqm) with walk-in closet, bathroom with bathtub, and south-facing balcony; 4 bedrooms (18.70 sqm; 16.95 sqm; 16.70 sqm; 16.30 sqm), three of which with wardrobes and two with south-facing balconies; office (10.30 sqm) with balcony; 2 full bathrooms (7.15 sqm) with bathtub, to support the bedrooms, and guest toilet with storage.
Outside, there is a large garden and swimming pool, barbecue area with support kitchen (9.10 sqm), and shed for storage (7 sqm).
Walking distance to Azarujinha and São Pedro do Estoril beaches, easy access to transportation, as well as a wide range of schools, leisure facilities, shops, and services.
Energy Rating: C
Ref.ª SR_392
Set on a plot of land measuring 1037 sqm and with a gross building area of 573 sqm, it is distributed over 2 floors as follows:
Ground floor - Living room (57 sqm) with fireplace, divided into 2 areas, living area and dining area, with balcony and access to the garden; kitchen (37.85 sqm) equipped with pantry and dining area; guest toilet; suite with bathtub (15.95 sqm) and bedroom (13.95 sqm).
This floor also has a laundry room (12.60 sqm) with full bathroom (3.80 sqm); 2 storage rooms (24.90 and 3.35 sqm), garage (25.80 sqm) for 2 cars, and storage room.
Upper floor - Spacious circulation hall (38 sqm) with wardrobe; living room (41.85 sqm) with fireplace; master suite (40.65 sqm) with walk-in closet, bathroom with bathtub, and south-facing balcony; 4 bedrooms (18.70 sqm; 16.95 sqm; 16.70 sqm; 16.30 sqm), three of which with wardrobes and two with south-facing balconies; office (10.30 sqm) with balcony; 2 full bathrooms (7.15 sqm) with bathtub, to support the bedrooms, and guest toilet with storage.
Outside, there is a large garden and swimming pool, barbecue area with support kitchen (9.10 sqm), and shed for storage (7 sqm).
Walking distance to Azarujinha and São Pedro do Estoril beaches, easy access to transportation, as well as a wide range of schools, leisure facilities, shops, and services.
Energy Rating: C
Ref.ª SR_392
Contact
Apartment 2 Bedrooms
Cascais e Estoril, Distrito de Lisboa
Used · 138m²
With Garage
buy
1.279.000 €
Apartment T2 refurbished, located in a prestigious condominium in Cascais, ’Condomínio Parque Cidadela’, with east/west solar orientation and over 197 m2 of constructed area. It offers various leisure spaces such as playground, swimming pool, gardens, gym, sauna, and 24-hour security.
Comprising:
Entrance hall, living room (29.75 m2) with covered terrace (34.50 m2) closed with glass curtain with electric blackout blinds, converted into a second living room, overlooking the pool and gardens. Kitchen (18.92 m2) equipped with SMEG appliances with outdoor space for drying clothes and storage. Master suite (26.98 m2) with large wardrobe and access to the terrace, complete bathroom with bathtub and heated towel rails, suite (23.40 m2) with wardrobes and complete bathroom with shower base and heated towel rails, and guest toilet.
A few minutes walk from the beaches and all services, it is equipped with central heating, air conditioning, double glazing, and electric shutters.
It also has covered parking for 2 cars, storage room, and parking for visitors.
Energy Rating: B
Ref.ª SR_374
Comprising:
Entrance hall, living room (29.75 m2) with covered terrace (34.50 m2) closed with glass curtain with electric blackout blinds, converted into a second living room, overlooking the pool and gardens. Kitchen (18.92 m2) equipped with SMEG appliances with outdoor space for drying clothes and storage. Master suite (26.98 m2) with large wardrobe and access to the terrace, complete bathroom with bathtub and heated towel rails, suite (23.40 m2) with wardrobes and complete bathroom with shower base and heated towel rails, and guest toilet.
A few minutes walk from the beaches and all services, it is equipped with central heating, air conditioning, double glazing, and electric shutters.
It also has covered parking for 2 cars, storage room, and parking for visitors.
Energy Rating: B
Ref.ª SR_374
Contact
Semi-Detached House 4 Bedrooms
Aldeia de Juzo (Cascais), Cascais e Estoril, Distrito de Lisboa
New · 189m²
With Swimming Pool
buy
1.800.000 €
4-bedroom contemporary architecture semi-detached house with 292 m2 of land in Aldeia de Juzo.
It is developed on 3 floors as follows:
Ground floor: Living room (45.05 m2), facing south, with access to the swimming pool and garden with barbecue, equipped kitchen, also with access to the outside, and a guest toilet.
Upper floor: Hall of the bedrooms with wardrobe, master suite (19.73 m2) with walk-in closet and bathroom (6.29 m2) with bathtub and window, 2 bedrooms (13.18 and 11.99 m2), facing south, with wardrobe and view of the pool, and a complete bathroom supporting the bedrooms with a shower base and window.
Lower floor: Suite (15.38 m2) with access to a patio (18.40 m2) and a complete bathroom with a shower base, equipped laundry, 2 storage rooms (7.65 and 8.65 m2), which can be used as an office/gym, and a technical area.
Equipped with air conditioning, central vacuum, solar panels, double-glazed windows, and electric blinds.
It also has parking for 3 cars.
Energy Rating: A+
Ref. SR_352
It is developed on 3 floors as follows:
Ground floor: Living room (45.05 m2), facing south, with access to the swimming pool and garden with barbecue, equipped kitchen, also with access to the outside, and a guest toilet.
Upper floor: Hall of the bedrooms with wardrobe, master suite (19.73 m2) with walk-in closet and bathroom (6.29 m2) with bathtub and window, 2 bedrooms (13.18 and 11.99 m2), facing south, with wardrobe and view of the pool, and a complete bathroom supporting the bedrooms with a shower base and window.
Lower floor: Suite (15.38 m2) with access to a patio (18.40 m2) and a complete bathroom with a shower base, equipped laundry, 2 storage rooms (7.65 and 8.65 m2), which can be used as an office/gym, and a technical area.
Equipped with air conditioning, central vacuum, solar panels, double-glazed windows, and electric blinds.
It also has parking for 3 cars.
Energy Rating: A+
Ref. SR_352
Contact
Can’t find the property you’re looking for?





