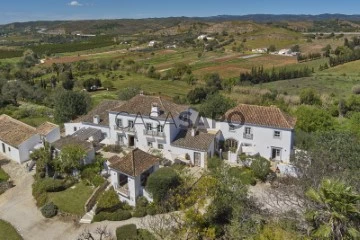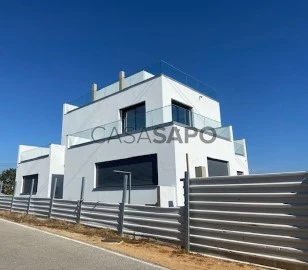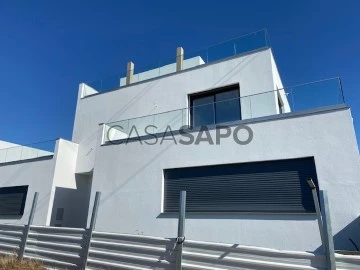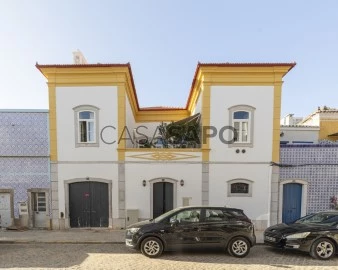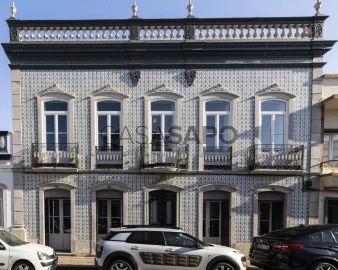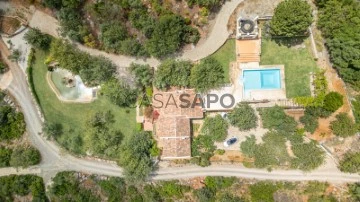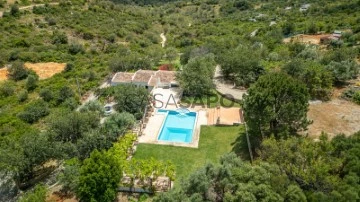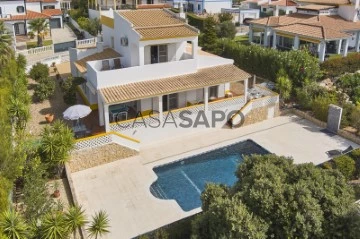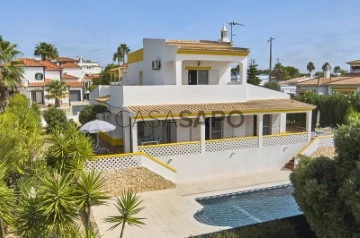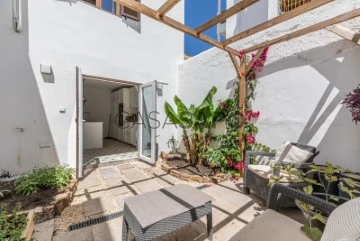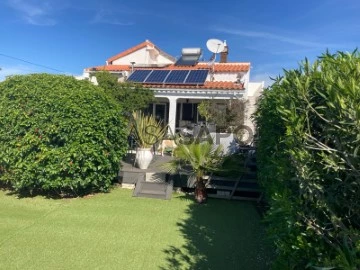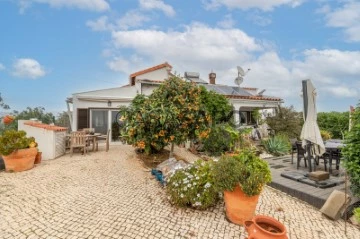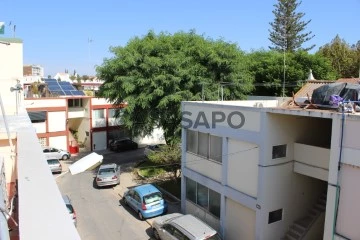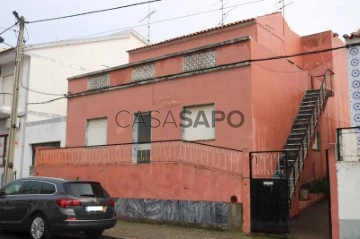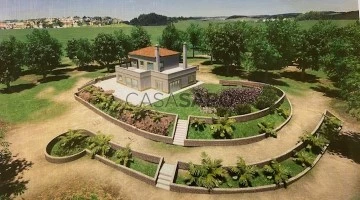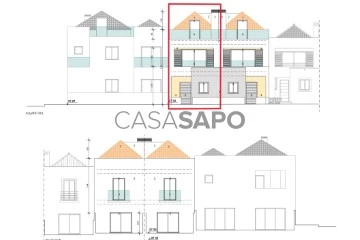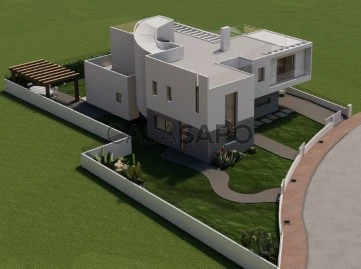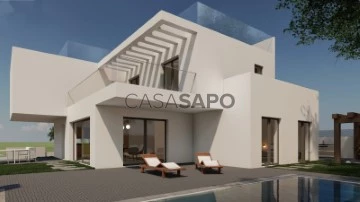
SMARTAMOVES
Real Estate License (AMI): 15439
Contact estate agent
Get the advertiser’s contacts
Address
Rua Maria Helena Viera da Silva, 15-D
Open Hours
Segunda a Sexta : 9:00h - 18:00h
Sábado: 9:00h - 13:00h
Domingo: Encerrado
Sábado: 9:00h - 13:00h
Domingo: Encerrado
Real Estate License (AMI): 15439
See more
Property Type
Rooms
Price
More filters
12 Properties for SMARTAMOVES
Map
Order by
Relevance
Country Estate 10 Bedrooms
Conceição e Cabanas de Tavira, Distrito de Faro
Used · 1,369m²
With Swimming Pool
buy
2.950.000 €
Smartamoves are proud to present this unique and characterful country estate, Quinta da Colina.
Nestling amid a delightful landscape of undulating hills, amongst typical Portuguese farmsteads and fragrant orange groves.
It is within easy reach of fabulous beaches, pretty fishing villages and the charming town of Tavira.
Painstakingly and faithfully restored using classic materials, a stunningly beautiful property has been created with time worn pieces, metre thick walls, calçada pavement and pretty wooden shutters retaining traditional features throughout.
The centerpiece main house features a cavernous grand reception hall with adjacent reading room, large fully equipped kitchen and three tastefully decorated bedrooms all with ensuite facilities.
Also included within the main house is a self-contained studio apartment with private entrance into an open plan living space and kitchenette. Stairs lead to a mezzanine with double bedroom and ensuite shower room.
On one side of the main house is a charming, rustic one bedroom private house with fully equipped kitchen and open plan living space, shower room and delightful double bedroom. Outside is a private terrace with barbeque and uninterrupted views over the countryside.
To the other side of the main house is Casa Nova, a modern and contemporary house featuring three spacious bedrooms, all with ensuite bathrooms, a fully equipped kitchen and a comfortable lounge with wood burner. Outside is a relaxing private terrace with barbeque.
The outside of this property features extensive grounds which include a comfortable chill out space, ideal for morning coffee, evening drinks or simply quiet time; a plunge pool hidden along a pretty country lane and encircled with lush Mediterranean vegetation; a converted barn ideal for events and workshops; a Pétanque pitch; a stable and paddocks.
Whilst this property currently is licenced for Rural Tourism it would also make the perfect statement home.
There is also potential to renovate a further cottage on the premises.
Contact us more information about this unique property.
Energy rating C, E and F.
Nestling amid a delightful landscape of undulating hills, amongst typical Portuguese farmsteads and fragrant orange groves.
It is within easy reach of fabulous beaches, pretty fishing villages and the charming town of Tavira.
Painstakingly and faithfully restored using classic materials, a stunningly beautiful property has been created with time worn pieces, metre thick walls, calçada pavement and pretty wooden shutters retaining traditional features throughout.
The centerpiece main house features a cavernous grand reception hall with adjacent reading room, large fully equipped kitchen and three tastefully decorated bedrooms all with ensuite facilities.
Also included within the main house is a self-contained studio apartment with private entrance into an open plan living space and kitchenette. Stairs lead to a mezzanine with double bedroom and ensuite shower room.
On one side of the main house is a charming, rustic one bedroom private house with fully equipped kitchen and open plan living space, shower room and delightful double bedroom. Outside is a private terrace with barbeque and uninterrupted views over the countryside.
To the other side of the main house is Casa Nova, a modern and contemporary house featuring three spacious bedrooms, all with ensuite bathrooms, a fully equipped kitchen and a comfortable lounge with wood burner. Outside is a relaxing private terrace with barbeque.
The outside of this property features extensive grounds which include a comfortable chill out space, ideal for morning coffee, evening drinks or simply quiet time; a plunge pool hidden along a pretty country lane and encircled with lush Mediterranean vegetation; a converted barn ideal for events and workshops; a Pétanque pitch; a stable and paddocks.
Whilst this property currently is licenced for Rural Tourism it would also make the perfect statement home.
There is also potential to renovate a further cottage on the premises.
Contact us more information about this unique property.
Energy rating C, E and F.
Contact
Villa 3 Bedrooms
Bernarda, Altura, Castro Marim, Distrito de Faro
New · 171m²
With Swimming Pool
buy
720.000 €
CLOSE TO COMPLETION
MODERN NEWLY CONSTRUCTED 3 BEDROOM DETACHED VILLA IN A QUIET LOCATION
Situated on an elevated position with amazing sea views this first of two contemporary villas are connected by a perimeter wall. It will be completed to a very high standard with quality finishes. A modern style villa it will come with,
3 Double En Suite Bedrooms
Additional Guest Bathroom
Air Conditioning
Solar Water Heating
Underfloor Heating
Private Plunge Pool
Off Road Parking
Electric Shutters
High end finishes
Located in a quiet location but just 10 mins walk to supermarkets and 5 mins drive to Altura and all amenities and the wonderful beaches in the East Algarve.
Don’t miss this opportunity to secure this wonderful family sized villa which would make a permanent home or equally an excellent investment.
Call to book your visit.
MODERN NEWLY CONSTRUCTED 3 BEDROOM DETACHED VILLA IN A QUIET LOCATION
Situated on an elevated position with amazing sea views this first of two contemporary villas are connected by a perimeter wall. It will be completed to a very high standard with quality finishes. A modern style villa it will come with,
3 Double En Suite Bedrooms
Additional Guest Bathroom
Air Conditioning
Solar Water Heating
Underfloor Heating
Private Plunge Pool
Off Road Parking
Electric Shutters
High end finishes
Located in a quiet location but just 10 mins walk to supermarkets and 5 mins drive to Altura and all amenities and the wonderful beaches in the East Algarve.
Don’t miss this opportunity to secure this wonderful family sized villa which would make a permanent home or equally an excellent investment.
Call to book your visit.
Contact
Town House 5 Bedrooms
Tavira (Santa Maria e Santiago), Distrito de Faro
Refurbished · 486m²
With Garage
buy
2.300.000 €
This exquisitely renovated townhouse, nestled in the heart of the charming historical town of Tavira, it blends modern luxury with timeless character.
The property features two expansive, independent studios on the lower level, perfect for creative spaces, home offices, or additional living areas with their own entrances.
Upstairs, the formal living room is a sophisticated space designed for elegant gatherings and special occasions. The French doors open up onto beautiful cast iron Juliet balconies. Adjacent to this space, is a more relaxed informal living area, cozy and inviting, this room is designed as a comfortable space for everyday living.
The top floor boasts three well-appointed bedrooms which offer comfort and privacy, each designed with thoughtful details that complement the home’s historical charm. High ceilings and large windows throughout ensure an abundance of natural light, highlighting the elegant finishes and original architectural features.
The primary bedroom is a sanctuary of comfort and sophistication, designed to offer a restful retreat. As you enter, you’re greeted by a spacious layout enhancing the sense of openness. The room is adorned with soft, neutral tones and high-quality materials, creating an ambiance of tranquility. The primary bedroom also features a generous seating area, with a comfortable armchairs, perfect for reading or relaxing. An expansive walk-in closet offers ample storage, with custom shelving and hanging space to keep your wardrobe organized and accessible.
The en-suite bathroom is a luxurious extension of the master bedroom, featuring high-end fixtures and a spacious walk-in shower. Dual vanities with elegant counter tops and ample storage complete the sophisticated space.
Down the tranquil corridor, with its high ceilings, exuding a sense of grandeur and spaciousness, you arrive at the dining room. This is a distinguished space designed for both intimate dinners and larger gatherings. The large windows let in plenty of natural light during the day. Rich hardwood floors add to the room’s sophisticated ambiance, while the overall layout allows for easy flow between the dining area and adjacent library room, making it perfect for entertaining.
The modern kitchen is a sleek, functional space designed with both aesthetics and efficiency in mind. It features clean lines and a minimalist design, with custom built cabinetry in a matte finish. The counter tops are crafted from high-end marble, providing both durability and style. The kitchen seamlessly extends its functionality with direct access to the adjoining terrace, creating an ideal indoor-outdoor living experience.
The terrace is a serene outdoor oasis, perfect for relaxation and entertaining. It features a blend of natural stone flooring and lush greenery, offering a peaceful setting to enjoy morning coffee or evening sunsets. With enough space for outdoor furniture, this terrace is an ideal spot for alfresco dining, lounging, or hosting gatherings with friends and family.
Adjacent to the kitchen, the attic is a cozy, versatile space with sloped ceilings and exposed wooden beams that evoke a sense of rustic charm. Natural light filters through a skylight, illuminating the room’s warm, inviting atmosphere. This attic can be transformed into a quiet retreat, a hobby room, or additional storage space, making it a valuable extension of the home.
The ground floor boasts a thoughtfully designed trio of spaces: a large laundry room, a functional office, and an additional kitchen, each tailored for convenience and style.
The garage is spacious and well-maintained, with enough room to accommodate two vehicles alongside additional storage space for tools, sports equipment, and seasonal items. The clean, organized layout ensures that everything has its place, making it easy to keep the garage tidy and functional. A side door provides convenient access to the home, adding an extra layer of practicality.
This distinctive house offers a unique dual-access design, with the property stretching through to another street, providing both front and rear facades that seamlessly blend into their respective street. The front facade showcases a striking blend of historical charm and timeless elegance, featuring original tiles that serve as a beautiful focal point. These handcrafted tiles, carefully preserved and restored, showcase intricate patterns and vibrant colors that reflect the architectural heritage of the home. The rear facade, facing the secondary street, maintains the home’s aesthetic continuity while offering a slightly more private and functional design. The dual-street access not only enhances the home’s functionality but also adds a layer of convenience, making it perfect for urban living while maintaining its historical charm.
With easy access to local shops, cafes, and cultural landmarks, this townhouse offers a unique opportunity to enjoy contemporary living in a setting steeped in history.
The property features two expansive, independent studios on the lower level, perfect for creative spaces, home offices, or additional living areas with their own entrances.
Upstairs, the formal living room is a sophisticated space designed for elegant gatherings and special occasions. The French doors open up onto beautiful cast iron Juliet balconies. Adjacent to this space, is a more relaxed informal living area, cozy and inviting, this room is designed as a comfortable space for everyday living.
The top floor boasts three well-appointed bedrooms which offer comfort and privacy, each designed with thoughtful details that complement the home’s historical charm. High ceilings and large windows throughout ensure an abundance of natural light, highlighting the elegant finishes and original architectural features.
The primary bedroom is a sanctuary of comfort and sophistication, designed to offer a restful retreat. As you enter, you’re greeted by a spacious layout enhancing the sense of openness. The room is adorned with soft, neutral tones and high-quality materials, creating an ambiance of tranquility. The primary bedroom also features a generous seating area, with a comfortable armchairs, perfect for reading or relaxing. An expansive walk-in closet offers ample storage, with custom shelving and hanging space to keep your wardrobe organized and accessible.
The en-suite bathroom is a luxurious extension of the master bedroom, featuring high-end fixtures and a spacious walk-in shower. Dual vanities with elegant counter tops and ample storage complete the sophisticated space.
Down the tranquil corridor, with its high ceilings, exuding a sense of grandeur and spaciousness, you arrive at the dining room. This is a distinguished space designed for both intimate dinners and larger gatherings. The large windows let in plenty of natural light during the day. Rich hardwood floors add to the room’s sophisticated ambiance, while the overall layout allows for easy flow between the dining area and adjacent library room, making it perfect for entertaining.
The modern kitchen is a sleek, functional space designed with both aesthetics and efficiency in mind. It features clean lines and a minimalist design, with custom built cabinetry in a matte finish. The counter tops are crafted from high-end marble, providing both durability and style. The kitchen seamlessly extends its functionality with direct access to the adjoining terrace, creating an ideal indoor-outdoor living experience.
The terrace is a serene outdoor oasis, perfect for relaxation and entertaining. It features a blend of natural stone flooring and lush greenery, offering a peaceful setting to enjoy morning coffee or evening sunsets. With enough space for outdoor furniture, this terrace is an ideal spot for alfresco dining, lounging, or hosting gatherings with friends and family.
Adjacent to the kitchen, the attic is a cozy, versatile space with sloped ceilings and exposed wooden beams that evoke a sense of rustic charm. Natural light filters through a skylight, illuminating the room’s warm, inviting atmosphere. This attic can be transformed into a quiet retreat, a hobby room, or additional storage space, making it a valuable extension of the home.
The ground floor boasts a thoughtfully designed trio of spaces: a large laundry room, a functional office, and an additional kitchen, each tailored for convenience and style.
The garage is spacious and well-maintained, with enough room to accommodate two vehicles alongside additional storage space for tools, sports equipment, and seasonal items. The clean, organized layout ensures that everything has its place, making it easy to keep the garage tidy and functional. A side door provides convenient access to the home, adding an extra layer of practicality.
This distinctive house offers a unique dual-access design, with the property stretching through to another street, providing both front and rear facades that seamlessly blend into their respective street. The front facade showcases a striking blend of historical charm and timeless elegance, featuring original tiles that serve as a beautiful focal point. These handcrafted tiles, carefully preserved and restored, showcase intricate patterns and vibrant colors that reflect the architectural heritage of the home. The rear facade, facing the secondary street, maintains the home’s aesthetic continuity while offering a slightly more private and functional design. The dual-street access not only enhances the home’s functionality but also adds a layer of convenience, making it perfect for urban living while maintaining its historical charm.
With easy access to local shops, cafes, and cultural landmarks, this townhouse offers a unique opportunity to enjoy contemporary living in a setting steeped in history.
Contact
Country house 3 Bedrooms
Luz de Tavira e Santo Estêvão, Distrito de Faro
Used · 192m²
With Garage
buy
1.450.000 €
Nestled in the serene countryside just a short drive from Tavira, this exclusive traditional Country Estate, dating back to 1937, available only through Smartamoves, embodies the charm of a bygone era. Tucked away from the hustle and bustle, accessed via a well-maintained country track and three gated entrances, it promises privacy and tranquillity.
Spanning across rustic land and a fenced area enveloping the house, gardens, pool, and driveways, this property offers amazing outdoor spaces. The residence, meticulously preserved inside and out as a cherished family retreat, unfolds over a split level.
Inside, discover a warm and inviting ambiance accentuated by original features. The layout encompasses three plus one bedrooms, three bathrooms, and a traditional country kitchen with traditional tiling, fitted cupboards and built in appliances all finished with stone work surfaces and has a semi open plan feel into the lounge. High ceilings, a grand open fireplace, and Santa Catarina floors enhance the rustic elegance of the spacious lounge. Patio doors allow light to flood in and give access onto the covered terrace with views over the garden, lake and fountains.
A hallway leading from the lounge leads to the lower level which hosts the 3 bedrooms, each adorned with wood floors, caned or wooden ceilings, fitted wardrobes, and air conditioning. One bedroom boasts an ensuite bathroom with a charming corner bath. A separate family bathroom also offers a bath with shower. A 4th room currently used as a child’s bunk room is an ideal space for a home office.
Craftsmanship abounds with solid wood frames adorning windows and doors, complemented by internal shutters and latch handles on all internal doors. A separate room for storage and second entrance hallway, reception room gives internal access to the garage with space for 2 cars. Outside are more storage areas that can be used for garden and pool maintenance equipment etc.
Outdoors, a sprawling pool and spacious terracing beckon, providing ample room for relaxation and entertaining. An adjacent BBQ and bread oven room facilitate al fresco dining, creating the perfect setting for gatherings with family and friends.
Surrounded by lush gardens, fruit trees, and tranquil water features like a lake and fountains, the property offers a sanctuary for both residents and wildlife alike. Traditional Calcada stone paving links each area around the house, facilitating easy access and enhancing the estate’s timeless charm.
Added Features
Air conditioning
Ceiling fans
Bore Hole
Cisterna - Water Tank
Gas installation for Hob - Gas Bottles
Numerous fruit trees and a guaranteed return on carob sales
Fenced Chicken Coop and secure Dog enclosure
AL Licence
For those yearning to own a slice of Algarvean paradise, this property presents an unparalleled opportunity to embrace the region’s rich heritage and natural beauty.
A property of this nature, rarely comes to the market and will appeal to many looking for authentic Algarve property. Early viewing is highly recommended.
Spanning across rustic land and a fenced area enveloping the house, gardens, pool, and driveways, this property offers amazing outdoor spaces. The residence, meticulously preserved inside and out as a cherished family retreat, unfolds over a split level.
Inside, discover a warm and inviting ambiance accentuated by original features. The layout encompasses three plus one bedrooms, three bathrooms, and a traditional country kitchen with traditional tiling, fitted cupboards and built in appliances all finished with stone work surfaces and has a semi open plan feel into the lounge. High ceilings, a grand open fireplace, and Santa Catarina floors enhance the rustic elegance of the spacious lounge. Patio doors allow light to flood in and give access onto the covered terrace with views over the garden, lake and fountains.
A hallway leading from the lounge leads to the lower level which hosts the 3 bedrooms, each adorned with wood floors, caned or wooden ceilings, fitted wardrobes, and air conditioning. One bedroom boasts an ensuite bathroom with a charming corner bath. A separate family bathroom also offers a bath with shower. A 4th room currently used as a child’s bunk room is an ideal space for a home office.
Craftsmanship abounds with solid wood frames adorning windows and doors, complemented by internal shutters and latch handles on all internal doors. A separate room for storage and second entrance hallway, reception room gives internal access to the garage with space for 2 cars. Outside are more storage areas that can be used for garden and pool maintenance equipment etc.
Outdoors, a sprawling pool and spacious terracing beckon, providing ample room for relaxation and entertaining. An adjacent BBQ and bread oven room facilitate al fresco dining, creating the perfect setting for gatherings with family and friends.
Surrounded by lush gardens, fruit trees, and tranquil water features like a lake and fountains, the property offers a sanctuary for both residents and wildlife alike. Traditional Calcada stone paving links each area around the house, facilitating easy access and enhancing the estate’s timeless charm.
Added Features
Air conditioning
Ceiling fans
Bore Hole
Cisterna - Water Tank
Gas installation for Hob - Gas Bottles
Numerous fruit trees and a guaranteed return on carob sales
Fenced Chicken Coop and secure Dog enclosure
AL Licence
For those yearning to own a slice of Algarvean paradise, this property presents an unparalleled opportunity to embrace the region’s rich heritage and natural beauty.
A property of this nature, rarely comes to the market and will appeal to many looking for authentic Algarve property. Early viewing is highly recommended.
Contact
Villa 3 Bedrooms Duplex
Castro Marim, Distrito de Faro
Used · 197m²
With Garage
buy
560.000 €
A cherished family holiday home, this 3 bedroom detached villa is located in the quiet urbanization of Quinta do Sobral. Close to the renowned beach at Praia Verde and within an easy few minutes drive of the ever popular historical town of Castro Marim where you will find all amenties.
Beautifully maintained, the villa is laid out over 2 floors with an entrance hallway leading to a bright kitchen, spacious lounge, 2 bedrooms and a family bathroom. Patio doors leading from the kitchen open onto a covered terrace ideal for outdoor dining. The lounge and double bedroom also have patio doors leading out to the full length terrace which overlooks the pool and sun bathing areas.
The master suite is on the 1st floor and comes with its own private south facing terrace with views over the countryside.
Situated on a good sized easily maintained plot of 850m2, there is off road parking for multiple cars and a one car garage. To the side of the villa is a secure storage room currently used as a laundry.
The villa is blessed with good sun exposure, comes with air conditioning throughout, a central heating system, fly screens on all patio doors and ceiling fans. An ideal choice as a family holiday getaway or permanent home in a secure, private residential area of mixed nationalities, or as an investment with potential for high holiday let earnings.
Beautifully maintained, the villa is laid out over 2 floors with an entrance hallway leading to a bright kitchen, spacious lounge, 2 bedrooms and a family bathroom. Patio doors leading from the kitchen open onto a covered terrace ideal for outdoor dining. The lounge and double bedroom also have patio doors leading out to the full length terrace which overlooks the pool and sun bathing areas.
The master suite is on the 1st floor and comes with its own private south facing terrace with views over the countryside.
Situated on a good sized easily maintained plot of 850m2, there is off road parking for multiple cars and a one car garage. To the side of the villa is a secure storage room currently used as a laundry.
The villa is blessed with good sun exposure, comes with air conditioning throughout, a central heating system, fly screens on all patio doors and ceiling fans. An ideal choice as a family holiday getaway or permanent home in a secure, private residential area of mixed nationalities, or as an investment with potential for high holiday let earnings.
Contact
Semi-Detached 3 Bedrooms
Conceição e Cabanas de Tavira, Distrito de Faro
Refurbished · 95m²
buy
390.000 €
Located in the historical area of Conceição, this beautifully renovated two-bedroom cottage is full of charm and retains many characteristics of a traditional Portuguese home.
Upon entering, you’ll find a welcoming hallway that opens into a semi-open plan lounge and a modern, high-gloss kitchen with an island and built in appliances. Double doors lead from the kitchen to a spacious private terrace, a zen space perfect for outdoor dining and relaxation.
The first floor is bright and airy, featuring a family bathroom and two double bedrooms. The master bedroom includes a very spacious ensuite with an oversized shower. From the guest bedroom, a sunny terrace offers lovely views over the cobbled square below.
Additionally, this property includes a self-contained one-bedroom annex next door. The annex features a cozy lounge and kitchenette on the ground floor, with a wood spiral staircase leading to the first-floor bedroom and shower room.
With high ceilings, double glazed windows and doors, great outdoor space and super location, this walk in ready property would make a perfect permanent home or a lock-up-and-go holiday getaway. It is close to amenities, the train station, and within walking distance to Cabanas, where you can enjoy the many bars, restaurants, and shops that this bustling resort area offers.
Upon entering, you’ll find a welcoming hallway that opens into a semi-open plan lounge and a modern, high-gloss kitchen with an island and built in appliances. Double doors lead from the kitchen to a spacious private terrace, a zen space perfect for outdoor dining and relaxation.
The first floor is bright and airy, featuring a family bathroom and two double bedrooms. The master bedroom includes a very spacious ensuite with an oversized shower. From the guest bedroom, a sunny terrace offers lovely views over the cobbled square below.
Additionally, this property includes a self-contained one-bedroom annex next door. The annex features a cozy lounge and kitchenette on the ground floor, with a wood spiral staircase leading to the first-floor bedroom and shower room.
With high ceilings, double glazed windows and doors, great outdoor space and super location, this walk in ready property would make a perfect permanent home or a lock-up-and-go holiday getaway. It is close to amenities, the train station, and within walking distance to Cabanas, where you can enjoy the many bars, restaurants, and shops that this bustling resort area offers.
Contact
Villa 3 Bedrooms
Tavira (Santa Maria e Santiago), Distrito de Faro
Used · 186m²
View Sea
buy
450.000 €
Located in a quiet countryside setting is this one level, 3 bedroom villa, set in a good sized plot.
The property has an easy layout with nice entrance hallway leading to a semi open plan lounge and kitchen area. A separate dining area has been created for more formal dining. This spacious area is homely and comes with a pellet burner for cosy winter evenings. The kitchen has been updated recently with high gloss cabinets and breakfast bar. There is a door leading out from the kitchen onto a covered terrace overlooking the garden.
All 3 bedrooms are good sized with high wood ceilings and one with fitted wardrobes. Two bedrooms have access to a refurbished family bathroom and the master bedroom comes with its own refurbished ensuite shower room and patio door to the terrace.
The property is fenced and gated with paved parking and has many fruit trees and bushes located in and around the easily maintained garden. Two south facing decked areas offer places to sit and relax or for outdoor dining. Outside access to the loft offers ample storage but has potential to create a small office or games room.
This property comes with its own bore hole and cisterna for water, a solar water heating system and solar panels to supply energy during the day. This is a low maintenance home with low overhead costs ideal for a small family or couple seeking the quiet life yet within a 10 minute drive to Tavira.
The property has an easy layout with nice entrance hallway leading to a semi open plan lounge and kitchen area. A separate dining area has been created for more formal dining. This spacious area is homely and comes with a pellet burner for cosy winter evenings. The kitchen has been updated recently with high gloss cabinets and breakfast bar. There is a door leading out from the kitchen onto a covered terrace overlooking the garden.
All 3 bedrooms are good sized with high wood ceilings and one with fitted wardrobes. Two bedrooms have access to a refurbished family bathroom and the master bedroom comes with its own refurbished ensuite shower room and patio door to the terrace.
The property is fenced and gated with paved parking and has many fruit trees and bushes located in and around the easily maintained garden. Two south facing decked areas offer places to sit and relax or for outdoor dining. Outside access to the loft offers ample storage but has potential to create a small office or games room.
This property comes with its own bore hole and cisterna for water, a solar water heating system and solar panels to supply energy during the day. This is a low maintenance home with low overhead costs ideal for a small family or couple seeking the quiet life yet within a 10 minute drive to Tavira.
Contact
Apartment 2 Bedrooms
Tavira (Santa Maria e Santiago), Distrito de Faro
Used · 75m²
buy
159.500 €
Situated minutes away from the heart of Tavira’s historic town centre, this ground floor 2-bedroom apartment is nestled within a peaceful residential area, affording city views from its top-floor terrace.
A communal terrace leads to the apartment main entrance and into the hallway. At the rear are two good sized double bedrooms and family bathroom.
The galley style kitchen would benefit from an upgrade and could be incorporated into the lounge creating an open plan space. The south facing terrace has been enclosed to creat a sun room.
While the interior decor boasts traditional charm, there exists an opportunity for enhancement, making it an appealing prospect for those seeking an investment property or a permanent residence tailored to personal tastes.
Benefiting from an advantageous location, a stones throw from the castle and historical center, the river, bus station and the many cafes, bars and restaurants in the main square.
A communal terrace leads to the apartment main entrance and into the hallway. At the rear are two good sized double bedrooms and family bathroom.
The galley style kitchen would benefit from an upgrade and could be incorporated into the lounge creating an open plan space. The south facing terrace has been enclosed to creat a sun room.
While the interior decor boasts traditional charm, there exists an opportunity for enhancement, making it an appealing prospect for those seeking an investment property or a permanent residence tailored to personal tastes.
Benefiting from an advantageous location, a stones throw from the castle and historical center, the river, bus station and the many cafes, bars and restaurants in the main square.
Contact
House 5 Bedrooms Duplex
Tavira (Santa Maria e Santiago), Distrito de Faro
Used · 124m²
With Garage
buy
500.000 €
Villa available for sale with 5 bedrooms, located in the city center of Tavira a few minutes walk from the Roman Bridge.
Inserted in a plot of 516 m2 this is an excellent opportunity to purchase a property with these characteristics and location.
It needs refurbishment works but has a lot of potential.
Possible pool construction.
For more property details, please contact us!
Viewing recommended!
Inserted in a plot of 516 m2 this is an excellent opportunity to purchase a property with these characteristics and location.
It needs refurbishment works but has a lot of potential.
Possible pool construction.
For more property details, please contact us!
Viewing recommended!
Contact
Villa 2 Bedrooms
Faz Fato, Conceição e Cabanas de Tavira, Distrito de Faro
Used · 153m²
buy
630.000 €
Approved Expansion Project:
Tavira Council has granted approval for an ambitious project to transform this villa into a magnificent two-story residence. The planned expansion includes:
Four Bedrooms: Spacious and designed for maximum comfort.
Modern Amenities: Ensuring a luxurious and convenient lifestyle.
Property Features:
Expansive Plot: Provides ample space for outdoor activities and future development.
Two Bore Holes: Ensuring a reliable water supply.
Large Swimming Pool: Perfect for relaxation and enjoyment.
Ample Terraces: Ideal for outdoor living and entertaining.
With its enviable location just a short 15-minute drive from local amenities and the coast, this property offers the perfect blend of tranquility and convenience. It presents a unique opportunity to create a substantial family home in a truly picturesque setting, making it an ideal investment for those seeking both beauty and practicality.
This property represents an excellent opportunity to make this your family home. At this point some changes can be made to suit your needs. It also would ensure a good return on the investment on a resale at a later date.
Book your viewing now and know more about this unique approved project.
Tavira Council has granted approval for an ambitious project to transform this villa into a magnificent two-story residence. The planned expansion includes:
Four Bedrooms: Spacious and designed for maximum comfort.
Modern Amenities: Ensuring a luxurious and convenient lifestyle.
Property Features:
Expansive Plot: Provides ample space for outdoor activities and future development.
Two Bore Holes: Ensuring a reliable water supply.
Large Swimming Pool: Perfect for relaxation and enjoyment.
Ample Terraces: Ideal for outdoor living and entertaining.
With its enviable location just a short 15-minute drive from local amenities and the coast, this property offers the perfect blend of tranquility and convenience. It presents a unique opportunity to create a substantial family home in a truly picturesque setting, making it an ideal investment for those seeking both beauty and practicality.
This property represents an excellent opportunity to make this your family home. At this point some changes can be made to suit your needs. It also would ensure a good return on the investment on a resale at a later date.
Book your viewing now and know more about this unique approved project.
Contact
Town House 2 Bedrooms +2
Tavira (Santa Maria e Santiago), Distrito de Faro
Under construction · 109m²
buy
470.000 €
Welcome to your brand-new, modern townhouse nestled within a peaceful residential community. This two-story home boasts contemporary design and thoughtful construction, offering a perfect blend of style, comfort, and functionality.
As you step through the front door, you’re greeted by natural light flooding in through the large windows. The airy living room, spills out into the large private patio, perfect for alfresco dining or simply basking in the fresh air. The kitchen off the living room features sleek cabinetry, stainless steel appliances, and ample counter space, making it a chef’s delight. The guest bathroom on the ground floor makes it a perfect place to entertain.
Upstairs, you’ll find two spacious bedrooms, each providing a cozy retreat at the end of the day. The master bedroom includes a generously sized closet and a great sized balcony. The second bedroom offers versatility, perfect for accommodating guests, a home office, or whatever suits your lifestyle.
This townhouse also includes a finished basement, where you’ll discover even more space to customize to your needs. Whether you envision a home theater, a fitness area, or a recreation room, the possibilities are endless.
The attic provides another space that can be fully tailored to your needs. The phenomenal terrace with sweeping ocean views gives this area great potential.
Located in a quiet residential area, you’ll enjoy the tranquility of suburban living while still being just a short 15 minute walk from Tavira town center and all the amenities it has to offer. Nearby parks, schools, shopping centers, and restaurants ensure that everything you need is within easy reach.
With its modern design, functional layout, and prime location, this new construction townhouse offers the perfect combination of comfort and convenience for modern living. Welcome home to your oasis in the heart of the community.
As you step through the front door, you’re greeted by natural light flooding in through the large windows. The airy living room, spills out into the large private patio, perfect for alfresco dining or simply basking in the fresh air. The kitchen off the living room features sleek cabinetry, stainless steel appliances, and ample counter space, making it a chef’s delight. The guest bathroom on the ground floor makes it a perfect place to entertain.
Upstairs, you’ll find two spacious bedrooms, each providing a cozy retreat at the end of the day. The master bedroom includes a generously sized closet and a great sized balcony. The second bedroom offers versatility, perfect for accommodating guests, a home office, or whatever suits your lifestyle.
This townhouse also includes a finished basement, where you’ll discover even more space to customize to your needs. Whether you envision a home theater, a fitness area, or a recreation room, the possibilities are endless.
The attic provides another space that can be fully tailored to your needs. The phenomenal terrace with sweeping ocean views gives this area great potential.
Located in a quiet residential area, you’ll enjoy the tranquility of suburban living while still being just a short 15 minute walk from Tavira town center and all the amenities it has to offer. Nearby parks, schools, shopping centers, and restaurants ensure that everything you need is within easy reach.
With its modern design, functional layout, and prime location, this new construction townhouse offers the perfect combination of comfort and convenience for modern living. Welcome home to your oasis in the heart of the community.
Contact
Detached House 4 Bedrooms
Urbanização Mato Santo Espírito, Tavira (Santa Maria e Santiago), Distrito de Faro
Under construction · 310m²
With Garage
buy
1.200.000 €
Introducing a striking contemporary new build 4-bedroom detached villa, complete with a luxurious pool, designed for comfortable and sophisticated living.
Nestled within a residential area, with easy access to Tavira, this contemporary villa boasts clean lines, sleek finishes, and an abundance of natural light that effortlessly melds the indoors with the outdoors.
Step inside, and be greeted by an open-concept living space that exudes modernity and refinement. Expansive floor-to-ceiling windows allows ample natural light to illuminate the interiors. The spacious living area seamlessly transitions into a state-of-the-art kitchen, equipped with top-of-the-line appliances and sleek cabinetry, making it an ideal space for culinary enthusiasts and entertainers alike.
The villa features four generously proportioned bedrooms, each meticulously designed to offer a serene sanctuary for rest and relaxation. The master suite is a true haven of luxury, boasting a private en-suite bathroom, walk-in closet, and direct access to a Juliette balcony.
Outside areas do not disappoint with an expansive outdoor living area, featuring a sparkling pool surrounded by ample space for lounging and entertaining. A built in BBQ and outdoor kitchen for outdoor dining all year round. Whether soaking up the sun by the poolside or enjoying al fresco dining under the stars, this outdoor oasis offers the perfect setting for leisure and recreation.
This contemporary new build 4-bedroom detached villa with pool represents the pinnacle of modern luxury living, offering a harmonious blend of architectural design, functionality, and tranquillity.
Close to completion, at this stage there is still some options in choices of finishes.
For more information or to book your visit please contact us.
Nestled within a residential area, with easy access to Tavira, this contemporary villa boasts clean lines, sleek finishes, and an abundance of natural light that effortlessly melds the indoors with the outdoors.
Step inside, and be greeted by an open-concept living space that exudes modernity and refinement. Expansive floor-to-ceiling windows allows ample natural light to illuminate the interiors. The spacious living area seamlessly transitions into a state-of-the-art kitchen, equipped with top-of-the-line appliances and sleek cabinetry, making it an ideal space for culinary enthusiasts and entertainers alike.
The villa features four generously proportioned bedrooms, each meticulously designed to offer a serene sanctuary for rest and relaxation. The master suite is a true haven of luxury, boasting a private en-suite bathroom, walk-in closet, and direct access to a Juliette balcony.
Outside areas do not disappoint with an expansive outdoor living area, featuring a sparkling pool surrounded by ample space for lounging and entertaining. A built in BBQ and outdoor kitchen for outdoor dining all year round. Whether soaking up the sun by the poolside or enjoying al fresco dining under the stars, this outdoor oasis offers the perfect setting for leisure and recreation.
This contemporary new build 4-bedroom detached villa with pool represents the pinnacle of modern luxury living, offering a harmonious blend of architectural design, functionality, and tranquillity.
Close to completion, at this stage there is still some options in choices of finishes.
For more information or to book your visit please contact us.
Contact
Can’t find the property you’re looking for?
