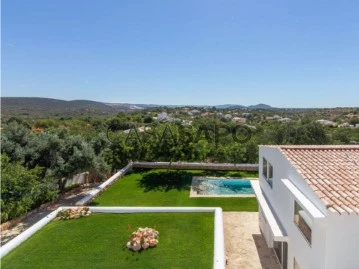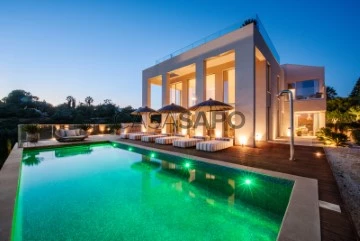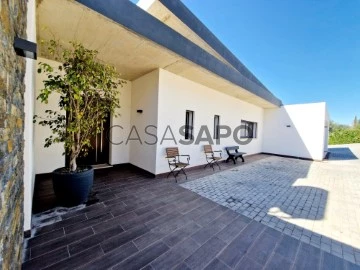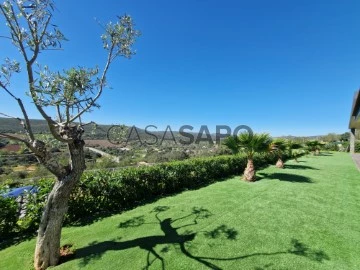
Ta Maison de Rêve, Lda
Real Estate License (AMI): 18719
Ta Maison de Rêve, Lda
Contact estate agent
Get the advertiser’s contacts
Address
Rua de Vale Formoso Oliveirais Park, Loja B
Almancil
Almancil
Real Estate License (AMI): 18719
See more
Property Type
4
Price
More filters
3 Properties for 4 Bedrooms New, with Fireplace/Fireplace heat exchanger, Ta Maison de Rêve, Lda
Map
Order by
Relevance
House 4 Bedrooms
Boliqueime, Loulé, Distrito de Faro
New · 423m²
With Swimming Pool
buy
1.150.000 €
Brand new 3 + 1 bedroom villas with traditional and modern style located just a few minutes from Boliqueime. The main house consists of three en suite bedrooms, two on the ground floor and the master suite on the first floor with a large terrace and sea views. This master suite also has an area between the bedroom and the terrace that can create a lounge, a reading area, or another area to be defined. It is at the discretion of the owner. On the ground floor we have the industrial kitchen and open plan living and dining rooms with fireplace. Upon entering the main house, going up the stairs to the kitchen and living room floor we find a laundry room and bathroom. Underneath the main house there is also a room, which can be an office or a small gym. This villa has underfloor heating and air conditioning in all its rooms. It is equipped with solar panels and is practically self-sufficient in terms of energy.
It has an independent annex to the main building on the outside. With living room and kitchen open space and a mezzanine, bedroom and bathroom. It has a swimming pool with a heat pump. It is located on a plot of land with about 1 hectare giving total privacy and the land is all walled. On the land there are traditional trees of the Algarve, such as carob and olive trees.
It has an independent annex to the main building on the outside. With living room and kitchen open space and a mezzanine, bedroom and bathroom. It has a swimming pool with a heat pump. It is located on a plot of land with about 1 hectare giving total privacy and the land is all walled. On the land there are traditional trees of the Algarve, such as carob and olive trees.
Contact
House 4 Bedrooms
Lagoa e Carvoeiro, Distrito de Faro
New · 250m²
With Garage
buy
2.650.000 €
House with modern architecture just built inserted in a cul-de-sac in Quinta do Paraíso.
Built on a plot of 1778m2, it consists of an entrance hall that widens to the right side to a large living room with a ceiling with a height of 6m and huge French style windows that open onto a terrace with a heated and covered pool and good sea views. It has a fireplace with two fronts, one of the fronts facing outwards. At the end of the day, with family and friends, you can enjoy drinking a glass of wine next to it. On the existing deck of 80m2 we still have a small kitchen and bar.
Inside, turning to the left side we have a huge kitchen equipped with Bosch appliances and an island in open space. This island has a long table that seats at least 10 people.
On this floor we also have a laundry room, a bedroom with a bathroom with access to a terrace (adapted for a disabled person), another bathroom for visitors and a small cloakroom space.
On the ground floor the master bedroom with large wardrobe, bathroom and access to a small terrace with sea view. 2 more bedrooms with fitted wardrobes and bathroom each. This floor has an exit to another terrace that up the stairs leads us to a Roof Terrace. The Roof Terrace features a lounge area, outdoor kitchen and flower beds.
In the basement there is a 50m2 garage for 2 cars and with storage
The interesting thing about this property is the exterior lift that transports us to any floor (-1, 0 and 2), from the basement to the Roof Terrace.
This project is based on sustainability. The house has 10 solar panels, a boiler for hot water and a pump for heat and cool.
The garden with its fruit trees, olive trees, cactus and palm trees, has a low consumption and low maintenance irrigation.
As a division to create a certain privacy were cypress plants.
Walking distance from Currais Beach is 10 minutes (750m) and 18 minutes from the village of Carvoeiro (1.2km)
Built on a plot of 1778m2, it consists of an entrance hall that widens to the right side to a large living room with a ceiling with a height of 6m and huge French style windows that open onto a terrace with a heated and covered pool and good sea views. It has a fireplace with two fronts, one of the fronts facing outwards. At the end of the day, with family and friends, you can enjoy drinking a glass of wine next to it. On the existing deck of 80m2 we still have a small kitchen and bar.
Inside, turning to the left side we have a huge kitchen equipped with Bosch appliances and an island in open space. This island has a long table that seats at least 10 people.
On this floor we also have a laundry room, a bedroom with a bathroom with access to a terrace (adapted for a disabled person), another bathroom for visitors and a small cloakroom space.
On the ground floor the master bedroom with large wardrobe, bathroom and access to a small terrace with sea view. 2 more bedrooms with fitted wardrobes and bathroom each. This floor has an exit to another terrace that up the stairs leads us to a Roof Terrace. The Roof Terrace features a lounge area, outdoor kitchen and flower beds.
In the basement there is a 50m2 garage for 2 cars and with storage
The interesting thing about this property is the exterior lift that transports us to any floor (-1, 0 and 2), from the basement to the Roof Terrace.
This project is based on sustainability. The house has 10 solar panels, a boiler for hot water and a pump for heat and cool.
The garden with its fruit trees, olive trees, cactus and palm trees, has a low consumption and low maintenance irrigation.
As a division to create a certain privacy were cypress plants.
Walking distance from Currais Beach is 10 minutes (750m) and 18 minutes from the village of Carvoeiro (1.2km)
Contact
House 4 Bedrooms
Castelhana, Querença, Tôr e Benafim, Loulé, Distrito de Faro
New · 209m²
With Garage
buy
1.650.000 €
Magnificent contemporary villa located 10mn from Loulé in a dominant position with spectacular views over the countryside.
The property was built on an urban plot of 1991m2, which allows you to build 330m2 either by expanding the existing one or building another house on the lower part of the land.
The built house offers 4 bedrooms, a total of 3 bathrooms with 1 en-suite bedroom of 33m2 with dressing room.
You will be dazzled by the modern kitchen open to the living room, separated by a central island that favors conviviality. All this space faces the outside terraces and the BBQ area.
A swimming pool is yet to be built for the current owners.
In terms of equipment, you can count on thermal and acoustic insulation that gives an energy certificate A. Double glazing, electric shutters, pre-installation of air conditioning, solar panels, photovoltaic panels.
Garage for 2 cars.
Fenced land, good access, mains water and sewage.
The property was built on an urban plot of 1991m2, which allows you to build 330m2 either by expanding the existing one or building another house on the lower part of the land.
The built house offers 4 bedrooms, a total of 3 bathrooms with 1 en-suite bedroom of 33m2 with dressing room.
You will be dazzled by the modern kitchen open to the living room, separated by a central island that favors conviviality. All this space faces the outside terraces and the BBQ area.
A swimming pool is yet to be built for the current owners.
In terms of equipment, you can count on thermal and acoustic insulation that gives an energy certificate A. Double glazing, electric shutters, pre-installation of air conditioning, solar panels, photovoltaic panels.
Garage for 2 cars.
Fenced land, good access, mains water and sewage.
Contact
Can’t find the property you’re looking for?














