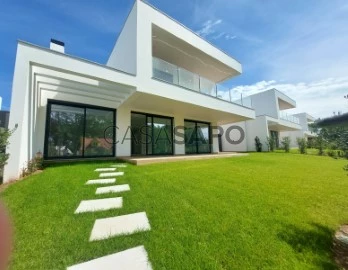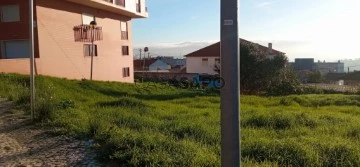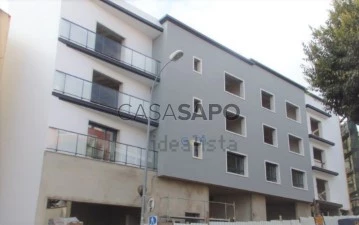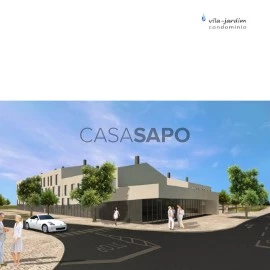
Valor de Mercado - Sociedade de Mediação Imobiliária, Lda
Real Estate License (AMI): 5222
Valor de Mercado
Contact estate agent
Get the advertiser’s contacts
Address
RUA DR. AUGUSTO JOSE DA CUNHA Nº3 I
Alges
Alges
Open Hours
Segunda a sexta das 9.30h as 19h
sabados 10h as 13h
sabados 10h as 13h
Real Estate License (AMI): 5222
See more
Property Type
Rooms
Price
More filters
8 Properties for Under construction, Valor de Mercado - Sociedade de Mediação Imobiliária, Lda
Map
Order by
Relevance
House in condominium with swimming pool
House 4 Bedrooms Duplex
Bicesse, Alcabideche, Cascais, Distrito de Lisboa
Under construction · 175m²
With Garage
buy
1.150.000 €
House in a gated community with swimming pool and private garden.
In total there are 3 houses inserted in a gated community, value of each house 1,300,000.00
Residence:
3 Suites with wardrobes.
Fully equipped kitchen.
Room with direct access to the pool.
Parking for 2 cars.
Areas:
Floor zero:
Living Room + Kitchen: 50m2
Bedroom/office: 8.85m2
Bathroom: 4.30m2
Circulation: 19.30m2
Garden area by the pool: 80m2
Swimming pool: 18m2 + Deck: 18m2
Floor 1:
Suite 1: 14m2 - Bathroom: 5.55m2
Suite 2: 14m2 - Bathroom: 5m2
Suite 3: 18.80m2 - Bathroom: 7.60m2
Circulation: 9.90m2
Balcony: 3.60m2
FINISHES AND EQUIPMENT
Floors
- Living Room, Kitchen and Bedrooms - Multilayer wood type Madeicentro ’Golden Parquet Classic Plus’ in American Oak
- Sanitary Facilities - Porcelain stoneware type ’Urban Bone’ / ’Statuario White’
- Exteriors - Porceçane-type Stoneware ’Light Grey MT4 ASR’; Ipê wood deck
Walls
- Living Room, Kitchen and Bedrooms - Projected stucco with CIN ’VinylSoft’ type aqueous paint paint, white colour
- Sanitary Facilities - Porcelain stoneware type ’Urban Bone’ / ’Statuario White’
- Exteriors - Engineered plaster with aqueous paint type CIN ’Novatex’; Natural Stone Panels type ’Stone Panel’ Sylvestre series; Phenolic Panels type ’Trespa’
SANITARY FACILITIES
- Sanitary Ware - Sanindusa Series ’Sanibold’ Suspended Toilets; Countertop washbasins ’Sanibold’/ ’Comby’ series
- Faucets - Sanindusa type ’New Icone’ series
- Countertops - White lacquered MDF with ’Diresco’ type composite top
- Towel warmer - ’Rointe’ type sygma 30 series
KITCHEN
- White lacquered cabinets with ’Diresco’ type composite top
- Built-in appliances:
Gas Plate
Multifunction electric oven
Exhaust Fan Telescope
Mico Waves
Refrigerator ’side by side’
Dishwasher
Washing machine
Thermostatic Water Heater for Solar Panels Support
SEVERAL
- Outdoor swimming pool 6.00 x 3.00m with pre installation for heat pump
-Air conditioning
- Solar thermal panels for domestic hot water with 260 litre tank;
- Photovoltaic solar panels
- Pre-installation for fireplace
- Thermolacquered aluminium frames with thermal cut with thermal double glazing;
- Electrically operated blinds in thermo-lacquered aluminium
- White lacquered doors and wardrobes
Bicesse, located on the outskirts of Estoril, offers access to the centre of Estoril and the main roads to Lisbon and Cascais. The area is known for its proximity to nature and accessibility.
In total there are 3 houses inserted in a gated community, value of each house 1,300,000.00
Residence:
3 Suites with wardrobes.
Fully equipped kitchen.
Room with direct access to the pool.
Parking for 2 cars.
Areas:
Floor zero:
Living Room + Kitchen: 50m2
Bedroom/office: 8.85m2
Bathroom: 4.30m2
Circulation: 19.30m2
Garden area by the pool: 80m2
Swimming pool: 18m2 + Deck: 18m2
Floor 1:
Suite 1: 14m2 - Bathroom: 5.55m2
Suite 2: 14m2 - Bathroom: 5m2
Suite 3: 18.80m2 - Bathroom: 7.60m2
Circulation: 9.90m2
Balcony: 3.60m2
FINISHES AND EQUIPMENT
Floors
- Living Room, Kitchen and Bedrooms - Multilayer wood type Madeicentro ’Golden Parquet Classic Plus’ in American Oak
- Sanitary Facilities - Porcelain stoneware type ’Urban Bone’ / ’Statuario White’
- Exteriors - Porceçane-type Stoneware ’Light Grey MT4 ASR’; Ipê wood deck
Walls
- Living Room, Kitchen and Bedrooms - Projected stucco with CIN ’VinylSoft’ type aqueous paint paint, white colour
- Sanitary Facilities - Porcelain stoneware type ’Urban Bone’ / ’Statuario White’
- Exteriors - Engineered plaster with aqueous paint type CIN ’Novatex’; Natural Stone Panels type ’Stone Panel’ Sylvestre series; Phenolic Panels type ’Trespa’
SANITARY FACILITIES
- Sanitary Ware - Sanindusa Series ’Sanibold’ Suspended Toilets; Countertop washbasins ’Sanibold’/ ’Comby’ series
- Faucets - Sanindusa type ’New Icone’ series
- Countertops - White lacquered MDF with ’Diresco’ type composite top
- Towel warmer - ’Rointe’ type sygma 30 series
KITCHEN
- White lacquered cabinets with ’Diresco’ type composite top
- Built-in appliances:
Gas Plate
Multifunction electric oven
Exhaust Fan Telescope
Mico Waves
Refrigerator ’side by side’
Dishwasher
Washing machine
Thermostatic Water Heater for Solar Panels Support
SEVERAL
- Outdoor swimming pool 6.00 x 3.00m with pre installation for heat pump
-Air conditioning
- Solar thermal panels for domestic hot water with 260 litre tank;
- Photovoltaic solar panels
- Pre-installation for fireplace
- Thermolacquered aluminium frames with thermal cut with thermal double glazing;
- Electrically operated blinds in thermo-lacquered aluminium
- White lacquered doors and wardrobes
Bicesse, located on the outskirts of Estoril, offers access to the centre of Estoril and the main roads to Lisbon and Cascais. The area is known for its proximity to nature and accessibility.
Contact
House 4 Bedrooms Duplex
Bicesse, Alcabideche, Cascais, Distrito de Lisboa
Under construction · 525m²
With Garage
buy
3.450.000 €
3.900.000 €
-11.54%
House in a gated community with swimming pool and private garden.
In total there are 3 houses inserted in a gated community, value of each house 1,300,000.00
Residence:
3 Suites with wardrobes.
Fully equipped kitchen.
Room with direct access to the pool.
Parking for 2 cars.
Areas:
Floor zero:
Living Room + Kitchen: 50m2
Bedroom/office: 8.85m2
Bathroom: 4.30m2
Circulation: 19.30m2
Garden area by the pool: 80m2
Swimming pool: 18m2 + Deck: 18m2
Floor 1:
Suite 1: 14m2 - Bathroom: 5.55m2
Suite 2: 14m2 - Bathroom: 5m2
Suite 3: 18.80m2 - Bathroom: 7.60m2
Circulation: 9.90m2
Balcony: 3.60m2
FINISHES AND EQUIPMENT
Floors
- Living Room, Kitchen and Bedrooms - Multilayer wood type Madeicentro ’Golden Parquet Classic Plus’ in American Oak
- Sanitary Facilities - Porcelain stoneware type ’Urban Bone’ / ’Statuario White’
- Exteriors - Porceçane-type Stoneware ’Light Grey MT4 ASR’; Ipê wood deck
Walls
- Living Room, Kitchen and Bedrooms - Projected stucco with CIN ’VinylSoft’ type aqueous paint paint, white colour
- Sanitary Facilities - Porcelain stoneware type ’Urban Bone’ / ’Statuario White’
- Exteriors - Engineered plaster with aqueous paint type CIN ’Novatex’; Natural Stone Panels type ’Stone Panel’ Sylvestre series; Phenolic Panels type ’Trespa’
SANITARY FACILITIES
- Sanitary Ware - Sanindusa Series ’Sanibold’ Suspended Toilets; Countertop washbasins ’Sanibold’/ ’Comby’ series
- Faucets - Sanindusa type ’New Icone’ series
- Countertops - White lacquered MDF with ’Diresco’ type composite top
- Towel warmer - ’Rointe’ type sygma 30 series
KITCHEN
- White lacquered cabinets with ’Diresco’ type composite top
- Built-in appliances:
Gas Plate
Multifunction electric oven
Exhaust Fan Telescope
Mico Waves
Refrigerator ’side by side’
Dishwasher
Washing machine
Thermostatic Water Heater for Solar Panels Support
SEVERAL
- Outdoor swimming pool 6.00 x 3.00m with pre installation for heat pump
-Air conditioning
- Solar thermal panels for domestic hot water with 260 litre tank;
- Photovoltaic solar panels
- Pre-installation for fireplace
- Thermolacquered aluminium frames with thermal cut with thermal double glazing;
- Electrically operated blinds in thermo-lacquered aluminium
- White lacquered doors and wardrobes
Bicesse, located on the outskirts of Estoril, offers access to the centre of Estoril and the main roads to Lisbon and Cascais. The area is known for its proximity to nature and accessibility.
In total there are 3 houses inserted in a gated community, value of each house 1,300,000.00
Residence:
3 Suites with wardrobes.
Fully equipped kitchen.
Room with direct access to the pool.
Parking for 2 cars.
Areas:
Floor zero:
Living Room + Kitchen: 50m2
Bedroom/office: 8.85m2
Bathroom: 4.30m2
Circulation: 19.30m2
Garden area by the pool: 80m2
Swimming pool: 18m2 + Deck: 18m2
Floor 1:
Suite 1: 14m2 - Bathroom: 5.55m2
Suite 2: 14m2 - Bathroom: 5m2
Suite 3: 18.80m2 - Bathroom: 7.60m2
Circulation: 9.90m2
Balcony: 3.60m2
FINISHES AND EQUIPMENT
Floors
- Living Room, Kitchen and Bedrooms - Multilayer wood type Madeicentro ’Golden Parquet Classic Plus’ in American Oak
- Sanitary Facilities - Porcelain stoneware type ’Urban Bone’ / ’Statuario White’
- Exteriors - Porceçane-type Stoneware ’Light Grey MT4 ASR’; Ipê wood deck
Walls
- Living Room, Kitchen and Bedrooms - Projected stucco with CIN ’VinylSoft’ type aqueous paint paint, white colour
- Sanitary Facilities - Porcelain stoneware type ’Urban Bone’ / ’Statuario White’
- Exteriors - Engineered plaster with aqueous paint type CIN ’Novatex’; Natural Stone Panels type ’Stone Panel’ Sylvestre series; Phenolic Panels type ’Trespa’
SANITARY FACILITIES
- Sanitary Ware - Sanindusa Series ’Sanibold’ Suspended Toilets; Countertop washbasins ’Sanibold’/ ’Comby’ series
- Faucets - Sanindusa type ’New Icone’ series
- Countertops - White lacquered MDF with ’Diresco’ type composite top
- Towel warmer - ’Rointe’ type sygma 30 series
KITCHEN
- White lacquered cabinets with ’Diresco’ type composite top
- Built-in appliances:
Gas Plate
Multifunction electric oven
Exhaust Fan Telescope
Mico Waves
Refrigerator ’side by side’
Dishwasher
Washing machine
Thermostatic Water Heater for Solar Panels Support
SEVERAL
- Outdoor swimming pool 6.00 x 3.00m with pre installation for heat pump
-Air conditioning
- Solar thermal panels for domestic hot water with 260 litre tank;
- Photovoltaic solar panels
- Pre-installation for fireplace
- Thermolacquered aluminium frames with thermal cut with thermal double glazing;
- Electrically operated blinds in thermo-lacquered aluminium
- White lacquered doors and wardrobes
Bicesse, located on the outskirts of Estoril, offers access to the centre of Estoril and the main roads to Lisbon and Cascais. The area is known for its proximity to nature and accessibility.
Contact
House 4 Bedrooms Triplex
Murches, Alcabideche, Cascais, Distrito de Lisboa
Under construction · 329m²
With Garage
buy
2.150.000 €
House C with 3 floors in gated community with pool,
Description of the R / c with 134.5 m2 / Gross area,
- Entrance/Hall - 9m2,
- Living room and terrace, - 50 and 15 m2 respectively,
- Bosch equipped kitchen - 19.8 m2,
- 1 Suite with Wc - 16.8 and 4.8 m2 respectively,
- Wc social - 2.6 m2,
- Outdoor dining space with barbecue - 25 m2,
Description of the 1st Floor with 106.7 m2 / Gross Area
- Hall - 3 m2,
- Bedroom 1 - 16.8m2
- Bedroom 2 - 16.8m2
- Suite with closet, bathroom and balcony - 22.8, 6.4 and 28 m2 respectively
- Common bathroom - 6.3 m2
Description of the Basement with 122 m2 / Gross area
-Hall
- Technical room (solar panel equipment, central heating and laundry) - 11 m2,
- Room for gym, storage room, etc - 25 m2,
- Garage / Box for 2 cars + 1 open parking - 27.7 m2,
- Open room / porch with access by the garage and externally by the dining space - 28 m2,
- Wc - 2,30m2,
- Concourse - 24 m2,
Outer space
- 2 outdoor car parks - 26 m2,
- Garden in front of the living room with access to the common space - 70 m2,
Common Outdoor Space to 5 villas
-Swimming pool
-Locker room
-Garden
The interior parking is done by a single direction and is transversal to the 5 villas, each of them having a box for 2 vehicles and 1 open parking in front of the box.
- List of equipment available (last photo),
- Plan of the condominium and floors available,
The condominium is a few minutes from the center of Cascais and Sintra, being able to enjoy both the beaches, the Natural Park and the Serra, as well as the commercial areas and surrounding services.
The quiet area and surrounded by nature, offers a diversity of recreational / sports activities (Golf Courses, Riding Schools, etc.) and reference schools such as St. James School, Montessori School, TASIS and others. Close to the main access roads such as the Marginal, A5 and A16.
Completion expected in mid-2023.
Contact us for more information or to schedule a visit.
Description of the R / c with 134.5 m2 / Gross area,
- Entrance/Hall - 9m2,
- Living room and terrace, - 50 and 15 m2 respectively,
- Bosch equipped kitchen - 19.8 m2,
- 1 Suite with Wc - 16.8 and 4.8 m2 respectively,
- Wc social - 2.6 m2,
- Outdoor dining space with barbecue - 25 m2,
Description of the 1st Floor with 106.7 m2 / Gross Area
- Hall - 3 m2,
- Bedroom 1 - 16.8m2
- Bedroom 2 - 16.8m2
- Suite with closet, bathroom and balcony - 22.8, 6.4 and 28 m2 respectively
- Common bathroom - 6.3 m2
Description of the Basement with 122 m2 / Gross area
-Hall
- Technical room (solar panel equipment, central heating and laundry) - 11 m2,
- Room for gym, storage room, etc - 25 m2,
- Garage / Box for 2 cars + 1 open parking - 27.7 m2,
- Open room / porch with access by the garage and externally by the dining space - 28 m2,
- Wc - 2,30m2,
- Concourse - 24 m2,
Outer space
- 2 outdoor car parks - 26 m2,
- Garden in front of the living room with access to the common space - 70 m2,
Common Outdoor Space to 5 villas
-Swimming pool
-Locker room
-Garden
The interior parking is done by a single direction and is transversal to the 5 villas, each of them having a box for 2 vehicles and 1 open parking in front of the box.
- List of equipment available (last photo),
- Plan of the condominium and floors available,
The condominium is a few minutes from the center of Cascais and Sintra, being able to enjoy both the beaches, the Natural Park and the Serra, as well as the commercial areas and surrounding services.
The quiet area and surrounded by nature, offers a diversity of recreational / sports activities (Golf Courses, Riding Schools, etc.) and reference schools such as St. James School, Montessori School, TASIS and others. Close to the main access roads such as the Marginal, A5 and A16.
Completion expected in mid-2023.
Contact us for more information or to schedule a visit.
Contact
Construction lot
Mina de Água, Amadora, Distrito de Lisboa
Under construction · 210m²
buy
95.000 €
Descrição;
Lote para construção; Área bruta privativa: 210,00 m²; Área de implantação de edifício: 105,00 m²; Área bruta de construção: 315,00 m²; Área bruta dependente: 105,00 m²
Lote para construção; Área bruta privativa: 210,00 m²; Área de implantação de edifício: 105,00 m²; Área bruta de construção: 315,00 m²; Área bruta dependente: 105,00 m²
Contact
Shop
Centro (Brandoa), Encosta do Sol, Amadora, Distrito de Lisboa
Under construction · 99m²
buy
225.000 €
Loja com 99,15m2 com garagem box 112,30m2
Está dividida em:
Loja com 99,15m2
Garagem com 112,30m2
Casas de banho: 3
O imóvel está preparado com extração de fumo e poderá ser utilizado para diversos tipos de comércio.
A loja está posicionada na esquina do edifício, em rua com muito movimentada, possibilitando grande visibilidade.
Está dividida em:
Loja com 99,15m2
Garagem com 112,30m2
Casas de banho: 3
O imóvel está preparado com extração de fumo e poderá ser utilizado para diversos tipos de comércio.
A loja está posicionada na esquina do edifício, em rua com muito movimentada, possibilitando grande visibilidade.
Contact
House 4 Bedrooms Duplex
Treixedo e Nagozela, Santa Comba Dão, Distrito de Viseu
Under construction · 329m²
buy
144.000 €
**Moradia unifamiliar isolada inacabada (sem Licença de Utilização) e registada como terreno para construção, implantada em terreno com 1.600m2.
Encontra-se executada toda a estrutura em betão armado, cobertura em telha e alvenarias interiores e exteriores.
Composição: R/C: hall de entrada, sala comum, cozinha, despensa, circulação, 2 quartos, 2 casas-de-banho (1 privativa), acesso vertical e 2 alpendres; ANDAR com salão em open-space, arrumos, 2 quartos, casa-de-banho e varanda.
Imóvel localizado à entrada da povoação de Treixedo, na estrada principal que a atravessa e a aproximadamente 700 m do nó do IP3 que promove a ligação Coimbra-Viseu.
Encontra-se executada toda a estrutura em betão armado, cobertura em telha e alvenarias interiores e exteriores.
Composição: R/C: hall de entrada, sala comum, cozinha, despensa, circulação, 2 quartos, 2 casas-de-banho (1 privativa), acesso vertical e 2 alpendres; ANDAR com salão em open-space, arrumos, 2 quartos, casa-de-banho e varanda.
Imóvel localizado à entrada da povoação de Treixedo, na estrada principal que a atravessa e a aproximadamente 700 m do nó do IP3 que promove a ligação Coimbra-Viseu.
Contact
Urban Land
Vila Chã, Santo António da Charneca, Barreiro, Distrito de Setúbal
Under construction · 12,350m²
buy
1.300.000 €
Terreno - 12350m2 - 30 Habitações T3 e T4 e uma área comercial de 650 m2
5.000 m2 de área total de construção mais; 2.500 m2 de espaço exterior em condomínio fechado, com piscina;
Terraços ou jardins pertencentes às habitações; Dois parqueamentos automóveis e uma arrecadação para cada habitação;
Proximidade de um vasto leque de equipamentos e serviços urbanos.
Declive: plano
5.000 m2 de área total de construção mais; 2.500 m2 de espaço exterior em condomínio fechado, com piscina;
Terraços ou jardins pertencentes às habitações; Dois parqueamentos automóveis e uma arrecadação para cada habitação;
Proximidade de um vasto leque de equipamentos e serviços urbanos.
Declive: plano
Contact
House 4 Bedrooms Duplex
Bicesse, Alcabideche, Cascais, Distrito de Lisboa
Under construction · 175m²
With Garage
buy
1.150.000 €
1.300.000 €
-11.54%
House in a gated community with swimming pool and private garden.
In total there are 3 houses inserted in a gated community, value of each house 1,300,000.00
Residence:
3 Suites with wardrobes.
Fully equipped kitchen.
Room with direct access to the pool.
Parking for 2 cars.
Areas:
Floor zero:
Living Room + Kitchen: 50m2
Bedroom/office: 8.85m2
Bathroom: 4.30m2
Circulation: 19.30m2
Garden area by the pool: 80m2
Swimming pool: 18m2 + Deck: 18m2
Floor 1:
Suite 1: 14m2 - Bathroom: 5.55m2
Suite 2: 14m2 - Bathroom: 5m2
Suite 3: 18.80m2 - Bathroom: 7.60m2
Circulation: 9.90m2
Balcony: 3.60m2
FINISHES AND EQUIPMENT
Floors
- Living Room, Kitchen and Bedrooms - Multilayer wood type Madeicentro ’Golden Parquet Classic Plus’ in American Oak
- Sanitary Facilities - Porcelain stoneware type ’Urban Bone’ / ’Statuario White’
- Exteriors - Porceçane-type Stoneware ’Light Grey MT4 ASR’; Ipê wood deck
Walls
- Living Room, Kitchen and Bedrooms - Projected stucco with CIN ’VinylSoft’ type aqueous paint paint, white colour
- Sanitary Facilities - Porcelain stoneware type ’Urban Bone’ / ’Statuario White’
- Exteriors - Engineered plaster with aqueous paint type CIN ’Novatex’; Natural Stone Panels type ’Stone Panel’ Sylvestre series; Phenolic Panels type ’Trespa’
SANITARY FACILITIES
- Sanitary Ware - Sanindusa Series ’Sanibold’ Suspended Toilets; Countertop washbasins ’Sanibold’/ ’Comby’ series
- Faucets - Sanindusa type ’New Icone’ series
- Countertops - White lacquered MDF with ’Diresco’ type composite top
- Towel warmer - ’Rointe’ type sygma 30 series
KITCHEN
- White lacquered cabinets with ’Diresco’ type composite top
- Built-in appliances:
Gas Plate
Multifunction electric oven
Exhaust Fan Telescope
Mico Waves
Refrigerator ’side by side’
Dishwasher
Washing machine
Thermostatic Water Heater for Solar Panels Support
SEVERAL
- Outdoor swimming pool 6.00 x 3.00m with pre installation for heat pump
-Air conditioning
- Solar thermal panels for domestic hot water with 260 litre tank;
- Photovoltaic solar panels
- Pre-installation for fireplace
- Thermolacquered aluminium frames with thermal cut with thermal double glazing;
- Electrically operated blinds in thermo-lacquered aluminium
- White lacquered doors and wardrobes
Bicesse, located on the outskirts of Estoril, offers access to the centre of Estoril and the main roads to Lisbon and Cascais. The area is known for its proximity to nature and accessibility.
In total there are 3 houses inserted in a gated community, value of each house 1,300,000.00
Residence:
3 Suites with wardrobes.
Fully equipped kitchen.
Room with direct access to the pool.
Parking for 2 cars.
Areas:
Floor zero:
Living Room + Kitchen: 50m2
Bedroom/office: 8.85m2
Bathroom: 4.30m2
Circulation: 19.30m2
Garden area by the pool: 80m2
Swimming pool: 18m2 + Deck: 18m2
Floor 1:
Suite 1: 14m2 - Bathroom: 5.55m2
Suite 2: 14m2 - Bathroom: 5m2
Suite 3: 18.80m2 - Bathroom: 7.60m2
Circulation: 9.90m2
Balcony: 3.60m2
FINISHES AND EQUIPMENT
Floors
- Living Room, Kitchen and Bedrooms - Multilayer wood type Madeicentro ’Golden Parquet Classic Plus’ in American Oak
- Sanitary Facilities - Porcelain stoneware type ’Urban Bone’ / ’Statuario White’
- Exteriors - Porceçane-type Stoneware ’Light Grey MT4 ASR’; Ipê wood deck
Walls
- Living Room, Kitchen and Bedrooms - Projected stucco with CIN ’VinylSoft’ type aqueous paint paint, white colour
- Sanitary Facilities - Porcelain stoneware type ’Urban Bone’ / ’Statuario White’
- Exteriors - Engineered plaster with aqueous paint type CIN ’Novatex’; Natural Stone Panels type ’Stone Panel’ Sylvestre series; Phenolic Panels type ’Trespa’
SANITARY FACILITIES
- Sanitary Ware - Sanindusa Series ’Sanibold’ Suspended Toilets; Countertop washbasins ’Sanibold’/ ’Comby’ series
- Faucets - Sanindusa type ’New Icone’ series
- Countertops - White lacquered MDF with ’Diresco’ type composite top
- Towel warmer - ’Rointe’ type sygma 30 series
KITCHEN
- White lacquered cabinets with ’Diresco’ type composite top
- Built-in appliances:
Gas Plate
Multifunction electric oven
Exhaust Fan Telescope
Mico Waves
Refrigerator ’side by side’
Dishwasher
Washing machine
Thermostatic Water Heater for Solar Panels Support
SEVERAL
- Outdoor swimming pool 6.00 x 3.00m with pre installation for heat pump
-Air conditioning
- Solar thermal panels for domestic hot water with 260 litre tank;
- Photovoltaic solar panels
- Pre-installation for fireplace
- Thermolacquered aluminium frames with thermal cut with thermal double glazing;
- Electrically operated blinds in thermo-lacquered aluminium
- White lacquered doors and wardrobes
Bicesse, located on the outskirts of Estoril, offers access to the centre of Estoril and the main roads to Lisbon and Cascais. The area is known for its proximity to nature and accessibility.
Contact
Can’t find the property you’re looking for?
































