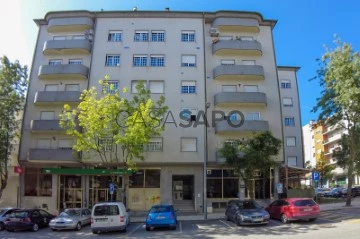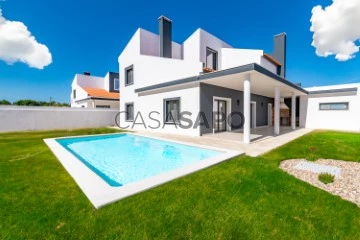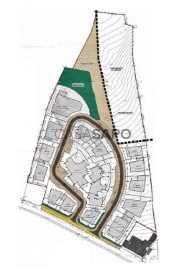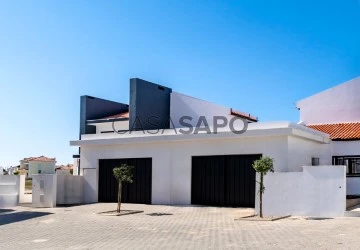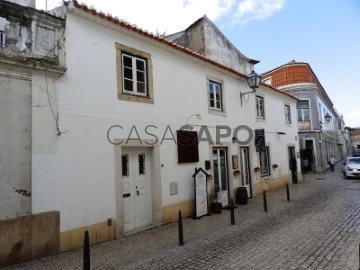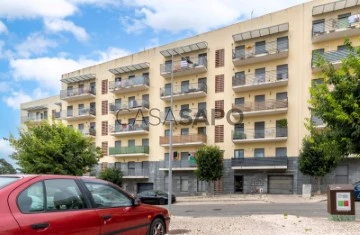
WesthousE
Real Estate License (AMI): 21090
Sotão das Letras - Unipessoal, Lda
Contact estate agent
Get the advertiser’s contacts
Address
Rua dos Cavaleiros da Espora Dourada, n.º 15, loja 1B da rua da Horta Nova, Torres Vedras
Open Hours
De segunda a sexta-feira: das 9.30 às 12.30; das 14.30 às 19.00
Sábados: das 9.30 às 13.00
Sábados: das 9.30 às 13.00
Real Estate License (AMI): 21090
See more
Property Type
Rooms
Price
More filters
7 Properties for near Police, WesthousE
Map
Order by
Relevance
3 bedroom flat with 168 m2 of gross area in Marzovelos, Viseu
Apartment 3 Bedrooms
Viseu, Distrito de Viseu
Used · 137m²
With Garage
buy
224.500 €
In one of the noblest areas of the city of Viseu is located this spacious flat in the city centre, in Marzovelos, an area characterised by tranquillity and privileged location.
Located on the 3rd floor and served by two elevators, the property is in a careful state of conservation, including, in addition to the spacious living room with two balconies, air conditioning system and fireplace, the kitchen equipped with extractor fan, ceramic hob and oven, a common bathroom and three bedrooms (two en suite) with balcony.
The flat, with a gross area of 168 m² and a useful area of 137 m², includes, in the basement, a parking space and, in the attic, a storage room; It also benefits from the connection to city gas.
Built in 1996 and energetically classified with the letter C, this is a property with a unique location in one of the best cities to live in Portugal, with all the services (public and private), commerce and accessibility around: nurseries and schools, clinics and pharmacies, gardens and parks, supermarkets and shops, restaurants and hotels, sports facilities and hospitals...
In addition to the location, Marzovelos is characterised by the quality of life and the typical configuration of the local construction: buildings with the facades usually facing the main artery and with the rear facing the wide blocks, with wooded and/or landscaped areas, public parking, benches and garden tables and playgrounds; This arrangement allows the buildings to have a frank sun exposure and also unobstructed views.
Be sure to take advantage of this unique business opportunity and plan your visit right away.
Located on the 3rd floor and served by two elevators, the property is in a careful state of conservation, including, in addition to the spacious living room with two balconies, air conditioning system and fireplace, the kitchen equipped with extractor fan, ceramic hob and oven, a common bathroom and three bedrooms (two en suite) with balcony.
The flat, with a gross area of 168 m² and a useful area of 137 m², includes, in the basement, a parking space and, in the attic, a storage room; It also benefits from the connection to city gas.
Built in 1996 and energetically classified with the letter C, this is a property with a unique location in one of the best cities to live in Portugal, with all the services (public and private), commerce and accessibility around: nurseries and schools, clinics and pharmacies, gardens and parks, supermarkets and shops, restaurants and hotels, sports facilities and hospitals...
In addition to the location, Marzovelos is characterised by the quality of life and the typical configuration of the local construction: buildings with the facades usually facing the main artery and with the rear facing the wide blocks, with wooded and/or landscaped areas, public parking, benches and garden tables and playgrounds; This arrangement allows the buildings to have a frank sun exposure and also unobstructed views.
Be sure to take advantage of this unique business opportunity and plan your visit right away.
Contact
Housing subdivision for 47 dwellings in Torres Vedras
Land Divisions (Housing)
União Freguesias Santa Maria, São Pedro e Matacães, Torres Vedras, Distrito de Lisboa
In project · 12,872m²
buy
1.400.000 €
Land with a total area of 32,360.00 m², located in a residential area known as Vale do Lino, next door to the city of Torres Vedras, five minutes (3km) from the centre and access to the A8 motorway, ten minutes (13km) from the beaches of Santa Cruz and about forty minutes (50km) from Lisbon.
The allotment operation, fully approved, is intended for single-family and collective housing, with 27 lots and a total area of 12,871.70 m2, which include 23 lots for single-family housing (villas) and 4 collective housing lots (4 buildings with 6 fractions each) for a total of 24,793.00 m2 of area to be rented.
The concept for the Vale do Lino subdivision project privileges, after the transfer of the areas for green spaces, various infrastructures and equipment, among others, the comfort of life of its future residents with solutions regarding sustainability, privacy and security.
With full sun exposure, and with full freedom as to the future layout of the properties to be implemented, within the legal limits for this purpose, this land configures a unique business opportunity, in an area characterised by high standards of living, proximity to the capital, proximity to the clear ocean waters of the Silver Coast and the typical rurality of the West of Lisbon, in one of the most pleasant places to live in the world!
Contact us for more information: WestousE is the registered trademark of the company Sótão das Letras, Lda, with the license AMI 21090, and registered with the Bank of Portugal, with the number 0007613, as tied intermediaries of real estate credit.
The allotment operation, fully approved, is intended for single-family and collective housing, with 27 lots and a total area of 12,871.70 m2, which include 23 lots for single-family housing (villas) and 4 collective housing lots (4 buildings with 6 fractions each) for a total of 24,793.00 m2 of area to be rented.
The concept for the Vale do Lino subdivision project privileges, after the transfer of the areas for green spaces, various infrastructures and equipment, among others, the comfort of life of its future residents with solutions regarding sustainability, privacy and security.
With full sun exposure, and with full freedom as to the future layout of the properties to be implemented, within the legal limits for this purpose, this land configures a unique business opportunity, in an area characterised by high standards of living, proximity to the capital, proximity to the clear ocean waters of the Silver Coast and the typical rurality of the West of Lisbon, in one of the most pleasant places to live in the world!
Contact us for more information: WestousE is the registered trademark of the company Sótão das Letras, Lda, with the license AMI 21090, and registered with the Bank of Portugal, with the number 0007613, as tied intermediaries of real estate credit.
Contact
Fantastic new villa with 260m2 of construction area, garage, garden and pool, in Silveira, Torres Vedras
House 4 Bedrooms Duplex
Silveira, Torres Vedras, Distrito de Lisboa
New · 260m²
With Garage
buy
630.000 €
Located approximately 2 km from the beaches, this fantastic 4 bedroom villa with a gross private area of approximately 260m2, two floors, garage and private pool is located in a spacious private condominium, approximately 3 km from the center of the picturesque village of Santa Cruz , recognized for its beaches and summer tourist offer.
On the ground floor, beyond the entrance hall, in addition to the large living room (with fireplace) with passage to the lawn and pool, there is a bathroom, a bedroom en suite and the kitchen with access to the outside, where the barbecue and oven coexist on the porch, with a covered passage to the garage, this one with an electronic opening gate.
On the upper floor there are three bedrooms (one en suite), one with a balcony - and access to a fantastic terrace - and another bathroom.
The property in question, being new, benefits from the latest materials and equipment and is located in a condominium that comprises a total of seven houses, six with the T4 typology, one T5.
All properties have their own space, walled, landscaped, with an individual garage and five of them with an individual swimming pool.
About 55 minutes from Lisbon airport, 25 from Ericeira and 20 from Torres Vedras, the area is characterized by its temperate climate, purity of air and quality of beaches; its agriculture and the superior level of vegetables and fruits are recognized, along with wines, fish and seafood, in the country and abroad.
With a unique hotel and gastronomic offer, the region maintains much of its commerce and industry, from traditional to avant-garde, maintaining a relevant cultural and sporting offer, in addition to encouraging new trends and technologies, and the quality of its educational establishments.
Come and discover this property with unique characteristics: book your visit now!
NOTE: The property in question is in new condition; There are, however, some of the condominium’s properties in the terminal phase, and in these, there is still the possibility of choosing finishing materials.
The photos published were the subject of virtual decoration, merely illustrative, and refer to the advertised property.
On the ground floor, beyond the entrance hall, in addition to the large living room (with fireplace) with passage to the lawn and pool, there is a bathroom, a bedroom en suite and the kitchen with access to the outside, where the barbecue and oven coexist on the porch, with a covered passage to the garage, this one with an electronic opening gate.
On the upper floor there are three bedrooms (one en suite), one with a balcony - and access to a fantastic terrace - and another bathroom.
The property in question, being new, benefits from the latest materials and equipment and is located in a condominium that comprises a total of seven houses, six with the T4 typology, one T5.
All properties have their own space, walled, landscaped, with an individual garage and five of them with an individual swimming pool.
About 55 minutes from Lisbon airport, 25 from Ericeira and 20 from Torres Vedras, the area is characterized by its temperate climate, purity of air and quality of beaches; its agriculture and the superior level of vegetables and fruits are recognized, along with wines, fish and seafood, in the country and abroad.
With a unique hotel and gastronomic offer, the region maintains much of its commerce and industry, from traditional to avant-garde, maintaining a relevant cultural and sporting offer, in addition to encouraging new trends and technologies, and the quality of its educational establishments.
Come and discover this property with unique characteristics: book your visit now!
NOTE: The property in question is in new condition; There are, however, some of the condominium’s properties in the terminal phase, and in these, there is still the possibility of choosing finishing materials.
The photos published were the subject of virtual decoration, merely illustrative, and refer to the advertised property.
Contact
Urban Land
Sarge (São Pedro e Santiago), União Freguesias Santa Maria, São Pedro e Matacães, Torres Vedras, Distrito de Lisboa
In project · 19,400m²
buy
980.000 €
Land with a total area of 19,400 m2, which considers two distinct buildings, classified in the Planning Plan of the PDMTV mostly (about 15,000 m2) as urban and urbanizable area in Sarge, urban perimeter of level III, and the remaining surface (about 4,400 m2), as forest space.
The regulation of the Municipal Master Plan establishes that the occupation of the urbanizable areas is, through the execution of the different plans, subdivision and/or reparcelling operations, subject to the respective authorization.
Thus, the owners proceeded to the Request for Prior Information (PIP) regarding the execution of a project of Allotment for Single Family Housing, whose completion is yet to operate, by virtue of the decision for the abolition of existing buildings, which will result in a higher constructive index.
The PIP presented only needed to correct and resize some of the areas in relation to parking and equipment, assumptions that, due to the easy resolution, do not compromise the urban operation in question.
It was presented the area to be allotted of 16,300m2, with a gross construction area of 4,349.33m2, 18 dwellings, construction index of 0.29, contemplating single-family houses with 2 floors (plus attic) and the cercea of 7m, which observes the specific conditions of construction in urbanizable areas of level III, as is the case.
Located a short distance from the Arena Shopping and the motorway tolls, a few meters from the center of the village, the land benefits from the proximity of the city of Torres Vedras, the northern exit of the A8 highway, the beautiful and clear beaches of the region and is half an hour from Lisbon.
Don’t miss this clear investment opportunity: book your visit now!
The regulation of the Municipal Master Plan establishes that the occupation of the urbanizable areas is, through the execution of the different plans, subdivision and/or reparcelling operations, subject to the respective authorization.
Thus, the owners proceeded to the Request for Prior Information (PIP) regarding the execution of a project of Allotment for Single Family Housing, whose completion is yet to operate, by virtue of the decision for the abolition of existing buildings, which will result in a higher constructive index.
The PIP presented only needed to correct and resize some of the areas in relation to parking and equipment, assumptions that, due to the easy resolution, do not compromise the urban operation in question.
It was presented the area to be allotted of 16,300m2, with a gross construction area of 4,349.33m2, 18 dwellings, construction index of 0.29, contemplating single-family houses with 2 floors (plus attic) and the cercea of 7m, which observes the specific conditions of construction in urbanizable areas of level III, as is the case.
Located a short distance from the Arena Shopping and the motorway tolls, a few meters from the center of the village, the land benefits from the proximity of the city of Torres Vedras, the northern exit of the A8 highway, the beautiful and clear beaches of the region and is half an hour from Lisbon.
Don’t miss this clear investment opportunity: book your visit now!
Contact
House 4 Bedrooms Duplex
Silveira, Torres Vedras, Distrito de Lisboa
New · 240m²
With Garage
buy
650.000 €
Located about 2 km from the beaches, this fantastic 4 bedroom villa with a gross private area of about 240m2 spread over two floors, built on a majestic plot of 869m2, with garage and private pool is inserted in an unobstructed private condominium, about 3 km from the centre of the picturesque village of Santa Cruz, recognised for its beaches and the tourist offer of summer.
On the ground floor, after the entrance hall, there is, in addition to the large living room (with fireplace) with passage to the lawn and the pool, a bathroom, a bedroom en suite and the kitchen with access to the outside (to the barbecue, too) and direct to the garage, this one with an electronic opening gate
On the upper floor there are three bedrooms (one en suite, two with balcony) and a further bathroom.
The property in question, being new, benefits from the latest materials and equipment and is inserted in a condominium that comprises a total of seven houses, six with the typology T4, one T5.
All properties include their own space, walled, landscaped, with individual garage and five of them with individual pool.
About 55 minutes from Lisbon airport, 25 from Ericeira and 20 from Torres Vedras, the area is characterised by the temperate climate, the purity of the air and the quality of the beaches; Its agriculture and the superior level of vegetables and fruits is recognised, along with wines, fish and seafood, in the country and abroad.
With a unique hotel and gastronomic offer, the region maintains much of its commerce and industry, from traditional to avant-garde, maintaining a relevant cultural and sports offer, in addition to stimulating new trends and technologies, and the quality of its educational establishments.
Come and see this property with unique characteristics: book your visit now!
NOTE: as it is in the completion phase of construction, there is the possibility of choosing the finishing materials by the future owners.
The published photos of the interior were the object of virtual decoration, merely illustrative, and refer to the model property.
On the ground floor, after the entrance hall, there is, in addition to the large living room (with fireplace) with passage to the lawn and the pool, a bathroom, a bedroom en suite and the kitchen with access to the outside (to the barbecue, too) and direct to the garage, this one with an electronic opening gate
On the upper floor there are three bedrooms (one en suite, two with balcony) and a further bathroom.
The property in question, being new, benefits from the latest materials and equipment and is inserted in a condominium that comprises a total of seven houses, six with the typology T4, one T5.
All properties include their own space, walled, landscaped, with individual garage and five of them with individual pool.
About 55 minutes from Lisbon airport, 25 from Ericeira and 20 from Torres Vedras, the area is characterised by the temperate climate, the purity of the air and the quality of the beaches; Its agriculture and the superior level of vegetables and fruits is recognised, along with wines, fish and seafood, in the country and abroad.
With a unique hotel and gastronomic offer, the region maintains much of its commerce and industry, from traditional to avant-garde, maintaining a relevant cultural and sports offer, in addition to stimulating new trends and technologies, and the quality of its educational establishments.
Come and see this property with unique characteristics: book your visit now!
NOTE: as it is in the completion phase of construction, there is the possibility of choosing the finishing materials by the future owners.
The published photos of the interior were the object of virtual decoration, merely illustrative, and refer to the model property.
Contact
Building
Centro (Santa Maria e São Miguel), União Freguesias Santa Maria, São Pedro e Matacães, Torres Vedras, Distrito de Lisboa
Used · 220m²
buy
460.000 €
Building located in the center of Torres Vedras, half walls with the old area, next to the Municipal Market and all trade, services and transport.
The property incorporates, on the ground floor, two fractions, unified in a single space of 110.10 m² in surface, where one of the most emblematic restaurants in the city, renowned for the quality of its gastronomy, as well as for the decoration and environment, a mixture of typicality and modernity.
The first floor is characterized by the apartment, which also has an area of 110.10 m², consisting of five rooms (three bedrooms) fully recovered recently.
In addition to everything that has transformed Torres Vedras into one of the most sought after cities in Greater Lisbon, due to the proximity of the capital and its airport, the quality of life, safety, the clean (and unpolluted) beaches, such as the rurality and the surrounding beauty, this property represents an extraordinary opportunity for profitability: the fractions are leased to a single tenant, with a return of 5.2% per year.
Consider this oddly shaped business, and make an appointment.’
The property incorporates, on the ground floor, two fractions, unified in a single space of 110.10 m² in surface, where one of the most emblematic restaurants in the city, renowned for the quality of its gastronomy, as well as for the decoration and environment, a mixture of typicality and modernity.
The first floor is characterized by the apartment, which also has an area of 110.10 m², consisting of five rooms (three bedrooms) fully recovered recently.
In addition to everything that has transformed Torres Vedras into one of the most sought after cities in Greater Lisbon, due to the proximity of the capital and its airport, the quality of life, safety, the clean (and unpolluted) beaches, such as the rurality and the surrounding beauty, this property represents an extraordinary opportunity for profitability: the fractions are leased to a single tenant, with a return of 5.2% per year.
Consider this oddly shaped business, and make an appointment.’
Contact
Apartment 3 Bedrooms
União Freguesias Santa Maria, São Pedro e Matacães, Torres Vedras, Distrito de Lisboa
Used · 229m²
With Garage
buy
289.000 €
3 bedroom flat, with a total gross area of 230m² that comprises a private gross area of 148 m².
With the front facing southeast, the property in question has a very well staggered separation of the social and private areas with two bathrooms (one, en suite); The kitchen is equipped with a stove, oven and dishwashers and washing machines.
Both floor facades are served by two large balconies, also including a double glazing system on the windows, security door and video intercom.
It also considers two parking spaces in the garage and a storage room, also in the basement.
The building, from 2004, has two elevators and the fraction under analysis is on the fifth and last floor.
The condominium fees associated with the flat are €56 per month; The flat is rented until the end of the year.
Located a few meters from Arena Shopping and next to the bus stop, the flat benefits from the proximity of the city of Torres Vedras, next to the north exit of the A8 motorway, the beautiful and clear beaches of the region and is half an hour from Lisbon.
Also the safety of the area, the hospitality of the people, the vast commercial and industrial offer and the multiplicity of services - clinical, school, artistic, sports and leisure - along with the famous gastronomy, make this property a safe investment, either for own housing or for possible future profitability.
Don’t miss this opportunity and come live with safety and quality: book your visit now!
With the front facing southeast, the property in question has a very well staggered separation of the social and private areas with two bathrooms (one, en suite); The kitchen is equipped with a stove, oven and dishwashers and washing machines.
Both floor facades are served by two large balconies, also including a double glazing system on the windows, security door and video intercom.
It also considers two parking spaces in the garage and a storage room, also in the basement.
The building, from 2004, has two elevators and the fraction under analysis is on the fifth and last floor.
The condominium fees associated with the flat are €56 per month; The flat is rented until the end of the year.
Located a few meters from Arena Shopping and next to the bus stop, the flat benefits from the proximity of the city of Torres Vedras, next to the north exit of the A8 motorway, the beautiful and clear beaches of the region and is half an hour from Lisbon.
Also the safety of the area, the hospitality of the people, the vast commercial and industrial offer and the multiplicity of services - clinical, school, artistic, sports and leisure - along with the famous gastronomy, make this property a safe investment, either for own housing or for possible future profitability.
Don’t miss this opportunity and come live with safety and quality: book your visit now!
Contact
Can’t find the property you’re looking for?
