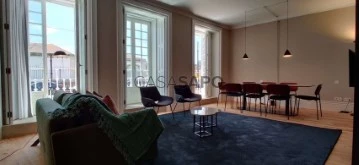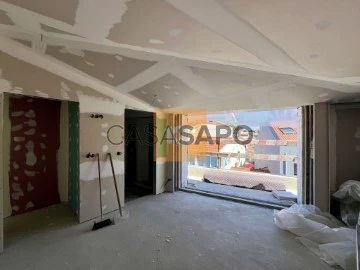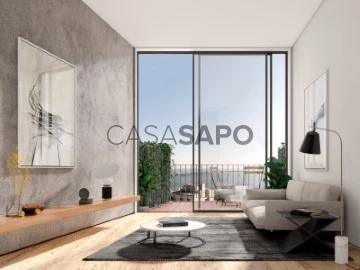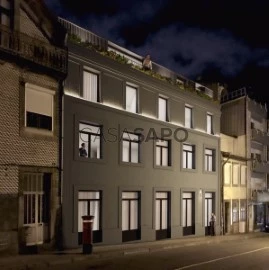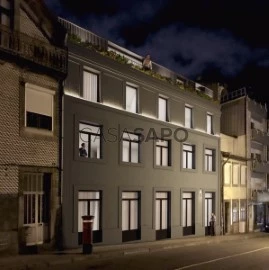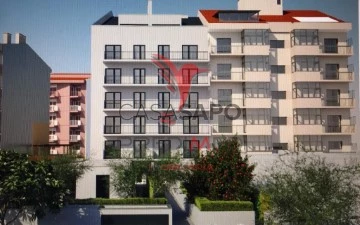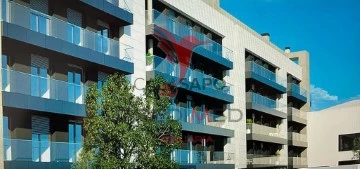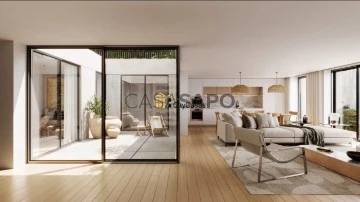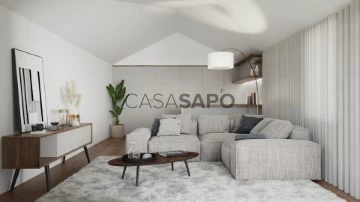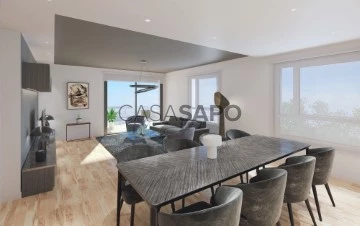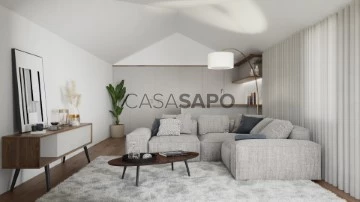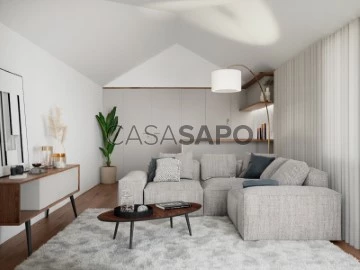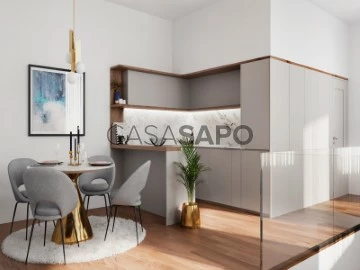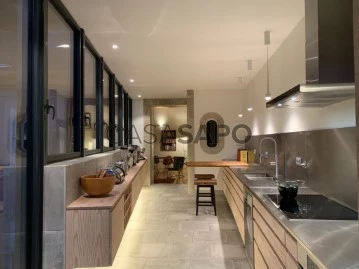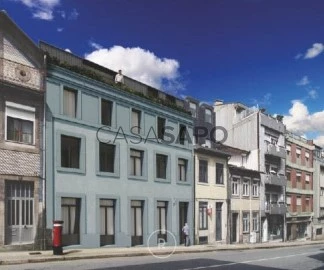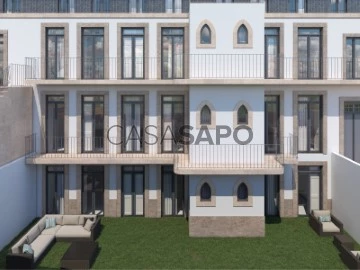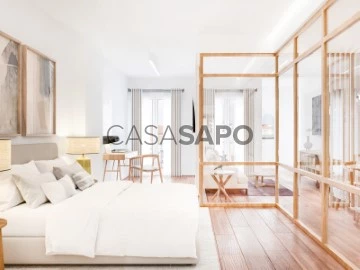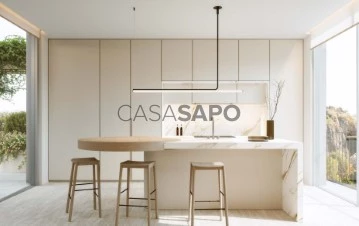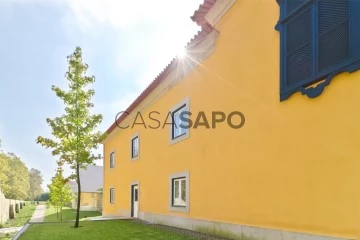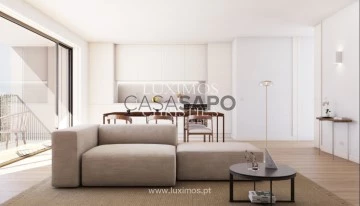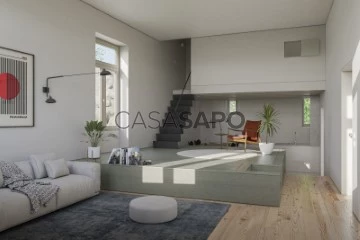Apartments
2
Price
More filters
490 Apartments 2 Bedrooms least recent, in Porto, with Garden
Map
Order by
Least recent
Apartment 2 Bedrooms
Cedofeita, Santo Ildefonso, Sé, Miragaia, São Nicolau e Vitória, Porto, Distrito do Porto
Refurbished · 119m²
rent
3.600 €
T2 with 119.5m² overlooking the river.
Optional parking space (100€/monthly)
Fully rehabilitated building with ’Serviced Apartments’, consisting of 14 2T0 apartments, 7 T1, 3T2, 1T2duplex and 1 T3duplex:
- Oporto Serviced Apartments (OSA) carries out all apartment operations;
- ’Serviced’ because they manage, maintain and clean like a hotel;
- Short Term is lasting 30 or fewer days - minimum 2
- Long Term is 1 year;
- Apartments with living room, bedroom (varies depending on type), kitchenette, complete sanitary installation;
- Private parking with 10 spaces.
Finishes:
- Elevator with access to all floors and the garage;
- Air conditioning in all apartments;
- Painted wooden frames;
- IS with white marble coating with aggregates;
- IS with Duravit crockery and quality taps;
- Wooden shutters and black-out windows;
- Security entry doors;
- Doors and trim in painted wood;
- Painted wooden skirting boards;
- Internal and external insulation suitable to guarantee the thermal and acoustic comfort of homes;
- New solid Riga wood bat.
’Serviced Apartments’:
- Portuguese, Spanish and English languages;
- Fully furnished apartments;
- Kitchens equipped with hob, oven, microwave, combined fridge/freezer, washing machine, dishes, washing machine and dryer, Nespresso coffee machine, kettle;
- Bed and bath linen;
- Complete palette of crockery, cutlery and other accessories;
- Safe in each apartment.
Included and optional services:
- Internet and TV - including short and long term;
- Water and Light - included in short and long term;
- Condominium - included in short and long term;
- Weekly general cleaning and linen change - included in short to long term;
- Simple daily cleaning - included in short and long term (except Sundays and holidays);
- Breakfast - included in short stays, option in long stays;
- Car park with connection for electric car.
Optional parking space (100€/monthly)
Fully rehabilitated building with ’Serviced Apartments’, consisting of 14 2T0 apartments, 7 T1, 3T2, 1T2duplex and 1 T3duplex:
- Oporto Serviced Apartments (OSA) carries out all apartment operations;
- ’Serviced’ because they manage, maintain and clean like a hotel;
- Short Term is lasting 30 or fewer days - minimum 2
- Long Term is 1 year;
- Apartments with living room, bedroom (varies depending on type), kitchenette, complete sanitary installation;
- Private parking with 10 spaces.
Finishes:
- Elevator with access to all floors and the garage;
- Air conditioning in all apartments;
- Painted wooden frames;
- IS with white marble coating with aggregates;
- IS with Duravit crockery and quality taps;
- Wooden shutters and black-out windows;
- Security entry doors;
- Doors and trim in painted wood;
- Painted wooden skirting boards;
- Internal and external insulation suitable to guarantee the thermal and acoustic comfort of homes;
- New solid Riga wood bat.
’Serviced Apartments’:
- Portuguese, Spanish and English languages;
- Fully furnished apartments;
- Kitchens equipped with hob, oven, microwave, combined fridge/freezer, washing machine, dishes, washing machine and dryer, Nespresso coffee machine, kettle;
- Bed and bath linen;
- Complete palette of crockery, cutlery and other accessories;
- Safe in each apartment.
Included and optional services:
- Internet and TV - including short and long term;
- Water and Light - included in short and long term;
- Condominium - included in short and long term;
- Weekly general cleaning and linen change - included in short to long term;
- Simple daily cleaning - included in short and long term (except Sundays and holidays);
- Breakfast - included in short stays, option in long stays;
- Car park with connection for electric car.
Contact
Apartment 2 Bedrooms
Lordelo do Ouro e Massarelos, Porto, Distrito do Porto
Under construction · 93m²
buy
490.000 €
New T2 duplex apartment, with a private gross area of 93.10 sqm + terraces and balconies with 7.25 sqm, distributed as follows:
Entrance floor we have a bedroom with wardrobe and a complete bathroom;
Upper floor comprises bedroom suite with wardrobe and balcony; large living / dining room, sharing the same space with a kitchenette-type kitchen, facing a fabulous terrace.
The project is currently in an advanced stage of construction and is located in the area delimited for urban rehabilitation and close to the emblematic residential and commercial area of Cedofeita.
The contemporary architecture and design project with typologies T0+1, T1, T2 Duplex, is in perfect harmony with the feeling of the area involved and the city. The apartments are ideal for permanent housing due to their settings and central location.
Highlights of the project:
- Floating structuring flooring in darkened oak wood;
- Carpentry and cabinets with lacquered finish;
- Aluminum frames with thermal cut;
- Bathrooms: Roca brand toilets and taps, backlit mirror and fixed laminated glass guard;
- Kitchen: countertops with natural stone covering (Estremoz marble or similar), cabinets with thermolaminate finish (fine or similar). Equipped with BOSCH brand appliances (hood, induction hob, oven, microwave, combined refrigerator, dishwasher, washer/dryer);
- Elevator;
- Common garden with jacuzzi and barbecue;
Completion of the work scheduled for the 3rd quarter of 2024.
Entrance floor we have a bedroom with wardrobe and a complete bathroom;
Upper floor comprises bedroom suite with wardrobe and balcony; large living / dining room, sharing the same space with a kitchenette-type kitchen, facing a fabulous terrace.
The project is currently in an advanced stage of construction and is located in the area delimited for urban rehabilitation and close to the emblematic residential and commercial area of Cedofeita.
The contemporary architecture and design project with typologies T0+1, T1, T2 Duplex, is in perfect harmony with the feeling of the area involved and the city. The apartments are ideal for permanent housing due to their settings and central location.
Highlights of the project:
- Floating structuring flooring in darkened oak wood;
- Carpentry and cabinets with lacquered finish;
- Aluminum frames with thermal cut;
- Bathrooms: Roca brand toilets and taps, backlit mirror and fixed laminated glass guard;
- Kitchen: countertops with natural stone covering (Estremoz marble or similar), cabinets with thermolaminate finish (fine or similar). Equipped with BOSCH brand appliances (hood, induction hob, oven, microwave, combined refrigerator, dishwasher, washer/dryer);
- Elevator;
- Common garden with jacuzzi and barbecue;
Completion of the work scheduled for the 3rd quarter of 2024.
Contact
Apartment 2 Bedrooms
Foz Velha (Foz do Douro), Aldoar, Foz do Douro e Nevogilde, Porto, Distrito do Porto
Under construction · 70m²
View Sea
buy
725.000 €
2-Bedroom apartment, with 70.40 m2 and balcony with sea view, located in an area of excellence in the area of Porto - Foz do Douro.
The development consists of 5 modern apartments T1, T2 and T3, spread over 4 floors, the last two with a magnificent view of the sea.
Of contemporary design, concrete structure in sight and facades following the latest trends of architecture, along with luxury finishes and large double-glazed windows with thermal cut of minimalist profile, it becomes an architectural reference in Foz do Douro.
50 meters from the best beaches of Porto, within walking distance of many of the best bars / wine shops, fashion stores of the main brands, bakeries, pharmacies and a bio supermarket.
Easy access to The Garden of Serralves and its Museum of Contemporary Art, a few minutes drive from the emblematic building of Casa da Música and 15 minutes from a golf course.
Without a doubt, the best choice that Porto has to offer!
Map of finishes:
- triple wood flooring solid oak finish layer;
- walls painted white or imitation cement;
- Cabinets in MDF lacquered with gray paint, brand CIN;
- kitchen in waterproof MDF lacquered with gray paint, brand CIN;
- Bosch appliances built into /hidden in cabinets;
- plasterboard ceilings painted with Main’s Matt white paint;
- main bathroom in floor and walls in Marble Estremoz White, heated mirror;
- toilet service with walls and floor in micro cement;
- air conditioning hidden in the ceiling in all rooms.
Castelhana is a Portuguese real estate agency present in the domestic market for over 20 years, specialized in prime
residential real estate and recognized for the launch of some of the most distinguished developments in Portugal.
Founded in 1999, Castelhana provides a full service in business brokerage. We are specialists in investment and in the
commercialization of real estate.
In Lisbon, we are based in Chiado, one of the most emblematic and traditional districts of the city. And in Porto, in the
sophisticated Boavista district.
We are waiting for you. We have a team available to give you the best support in your next real estate investment.
Contact us!
The development consists of 5 modern apartments T1, T2 and T3, spread over 4 floors, the last two with a magnificent view of the sea.
Of contemporary design, concrete structure in sight and facades following the latest trends of architecture, along with luxury finishes and large double-glazed windows with thermal cut of minimalist profile, it becomes an architectural reference in Foz do Douro.
50 meters from the best beaches of Porto, within walking distance of many of the best bars / wine shops, fashion stores of the main brands, bakeries, pharmacies and a bio supermarket.
Easy access to The Garden of Serralves and its Museum of Contemporary Art, a few minutes drive from the emblematic building of Casa da Música and 15 minutes from a golf course.
Without a doubt, the best choice that Porto has to offer!
Map of finishes:
- triple wood flooring solid oak finish layer;
- walls painted white or imitation cement;
- Cabinets in MDF lacquered with gray paint, brand CIN;
- kitchen in waterproof MDF lacquered with gray paint, brand CIN;
- Bosch appliances built into /hidden in cabinets;
- plasterboard ceilings painted with Main’s Matt white paint;
- main bathroom in floor and walls in Marble Estremoz White, heated mirror;
- toilet service with walls and floor in micro cement;
- air conditioning hidden in the ceiling in all rooms.
Castelhana is a Portuguese real estate agency present in the domestic market for over 20 years, specialized in prime
residential real estate and recognized for the launch of some of the most distinguished developments in Portugal.
Founded in 1999, Castelhana provides a full service in business brokerage. We are specialists in investment and in the
commercialization of real estate.
In Lisbon, we are based in Chiado, one of the most emblematic and traditional districts of the city. And in Porto, in the
sophisticated Boavista district.
We are waiting for you. We have a team available to give you the best support in your next real estate investment.
Contact us!
Contact
Duplex 2 Bedrooms Duplex
Cedofeita, Santo Ildefonso, Sé, Miragaia, São Nicolau e Vitória, Porto, Distrito do Porto
New · 93m²
buy
490.000 €
The 2-bedroom Duplex apartment is located in an urban rehab area in close proximity to the symbolic Sedofeita residential and commercial district.
This apartment has first class finishes, large areas and fantastic views.
Its finishes are modern in design.
Let yourself live in comfort!
The apartment is oriented east / west and has excellent finishes, a living area of 93 m² distributed over two floors, with a suite on the ground floor and on the second floor there is a bedroom, bathroom, living room and open space kitchen.
The apartment has a balcony / terrace of 7 m².
The kitchen is equipped with:
-Oven;
-Hob;
-Hood;
-Dishwasher;
Considering the standard of this property, the finish of the apartment has been chosen to provide the comfort already provided by the infrastructure, including:
-American oak laminate flooring;
-Acoustic insulation;
-Luxurious appliances;
-LED lighting with low energy consumption;
-Exterior walls of granite and ventilated facade;
-High quality double glazing;
-Airconditioning system for heating and cooling;
-Integrated security, fire and flood alarms;
-Large balconies along the entire apartment;
-Solar water heating;
-Energy certification, energy class A +.
The yard will have a barbecue area and swimming pool.
Completion scheduled for October 2024!
Location:
-200m from school;
-250m from the supermarket;
-600 m from the gardens of the Crystal Palace (Palácio de Cristal);
-650 m from the Plaza Praça da Galicia;
-650 m from the National Museum of Soares dos Reis.
This apartment has first class finishes, large areas and fantastic views.
Its finishes are modern in design.
Let yourself live in comfort!
The apartment is oriented east / west and has excellent finishes, a living area of 93 m² distributed over two floors, with a suite on the ground floor and on the second floor there is a bedroom, bathroom, living room and open space kitchen.
The apartment has a balcony / terrace of 7 m².
The kitchen is equipped with:
-Oven;
-Hob;
-Hood;
-Dishwasher;
Considering the standard of this property, the finish of the apartment has been chosen to provide the comfort already provided by the infrastructure, including:
-American oak laminate flooring;
-Acoustic insulation;
-Luxurious appliances;
-LED lighting with low energy consumption;
-Exterior walls of granite and ventilated facade;
-High quality double glazing;
-Airconditioning system for heating and cooling;
-Integrated security, fire and flood alarms;
-Large balconies along the entire apartment;
-Solar water heating;
-Energy certification, energy class A +.
The yard will have a barbecue area and swimming pool.
Completion scheduled for October 2024!
Location:
-200m from school;
-250m from the supermarket;
-600 m from the gardens of the Crystal Palace (Palácio de Cristal);
-650 m from the Plaza Praça da Galicia;
-650 m from the National Museum of Soares dos Reis.
Contact
Apartment 2 Bedrooms Duplex
Cedofeita, Santo Ildefonso, Sé, Miragaia, São Nicolau e Vitória, Porto, Distrito do Porto
New · 93m²
buy
490.000 €
A 2-bedroom duplex apartment located in an area near Sedofeitа’s residential and commercial district.
This apartment has top of the line finishes, large areas, fantastic views of the expansive green space providing privacy.
The finish is contemporary in design, with some straight lines.
Let yourself live in comfort!
The apartment has a sunny east/west orientation and is luxuriously finished, with 93m² of total private space distributed over two floors, the first floor suite and the second floor bedroom, bathroom, living room and kitchen in an open space.
This fraction has a balcony/terrace of 5 m².
The kitchen will be equipped with:
-Oven;
-Stove,
-Hood;
-Dishwasher;
Considering the standard of this property, the finishes have been chosen to provide the comfort already provided by the infrastructure, and among them:
-American oak flooring;
-Acoustic insulation against airborne and impact sounds;
-High-quality appliances;
-LED lighting with low consumption;
-Interior granite walls and ventilated façade with composite paneling;
-Built-in home automation system;
-High efficiency double glazing;
-Heating and cooling air conditioning system;
-Built-in fire, flood and intrusion alarms;
-Extensive balconies across the width of the apartments;
-Water heating with solar energy;
-Energy certification class A+.
As for ventilation, it is natural and with the use of installed exhaust ducts, the windows will have aluminum frames with double glazing.
The outside area has a barbecue area and a swimming pool.
Completion is scheduled for October 2024.
Location:
-200 m from Porto Commercial School;
-250 m from the supermarket;
-600 m from the Palacio de Cristal Gardens;
-650 m from Plaza Galiza;
-650 m from the National Museum of Soares dos Reis;
This apartment has top of the line finishes, large areas, fantastic views of the expansive green space providing privacy.
The finish is contemporary in design, with some straight lines.
Let yourself live in comfort!
The apartment has a sunny east/west orientation and is luxuriously finished, with 93m² of total private space distributed over two floors, the first floor suite and the second floor bedroom, bathroom, living room and kitchen in an open space.
This fraction has a balcony/terrace of 5 m².
The kitchen will be equipped with:
-Oven;
-Stove,
-Hood;
-Dishwasher;
Considering the standard of this property, the finishes have been chosen to provide the comfort already provided by the infrastructure, and among them:
-American oak flooring;
-Acoustic insulation against airborne and impact sounds;
-High-quality appliances;
-LED lighting with low consumption;
-Interior granite walls and ventilated façade with composite paneling;
-Built-in home automation system;
-High efficiency double glazing;
-Heating and cooling air conditioning system;
-Built-in fire, flood and intrusion alarms;
-Extensive balconies across the width of the apartments;
-Water heating with solar energy;
-Energy certification class A+.
As for ventilation, it is natural and with the use of installed exhaust ducts, the windows will have aluminum frames with double glazing.
The outside area has a barbecue area and a swimming pool.
Completion is scheduled for October 2024.
Location:
-200 m from Porto Commercial School;
-250 m from the supermarket;
-600 m from the Palacio de Cristal Gardens;
-650 m from Plaza Galiza;
-650 m from the National Museum of Soares dos Reis;
Contact
Apartment 2 Bedrooms
Cedofeita, Santo Ildefonso, Sé, Miragaia, São Nicolau e Vitória, Porto, Distrito do Porto
Used · 90m²
With Garage
buy
325.000 €
Condomínio Residencial, implantado num lote trapezoidalcom 870m2 na Rua de Serpa Pinto, 475 a 100 metros da Rua da Constituição.
Apartamentos estão integrados no condomínio residencial com jardim;
Apartamento com 90,90 + 11,50 de varandas;
Apartamento com lugar de garagem incluído;
Finaciamento e avaliação dentro das normas atuaís podendo atingir os 90%;
Viste hoje e surpreenda-se connosco!
Saiba mais sobre este fantástico imóvel. Oportunidade única. Predimed PORTUGAL Mediação Imobiliária Lda. Avenida Brasil 43, 12º Andar, 1700-062 Lisboa Licença AMI nº 22503 Pessoa Coletiva nº (telefone) Seguro Responsabilidade Civil: Nº de Apólice RC65379424 Fidelidade
Apartamentos estão integrados no condomínio residencial com jardim;
Apartamento com 90,90 + 11,50 de varandas;
Apartamento com lugar de garagem incluído;
Finaciamento e avaliação dentro das normas atuaís podendo atingir os 90%;
Viste hoje e surpreenda-se connosco!
Saiba mais sobre este fantástico imóvel. Oportunidade única. Predimed PORTUGAL Mediação Imobiliária Lda. Avenida Brasil 43, 12º Andar, 1700-062 Lisboa Licença AMI nº 22503 Pessoa Coletiva nº (telefone) Seguro Responsabilidade Civil: Nº de Apólice RC65379424 Fidelidade
Contact
Apartment 2 Bedrooms
Paranhos, Porto, Distrito do Porto
Used · 78m²
With Garage
buy
272.950 €
BOSS SMART CITY - APARTMENTS
Este espectacular empreendimento está localizado em Paranhos-Porto e integra 55 apartamentos de tipologia T1 + T2 + T3 e T4.
Situado numa das melhores zonas residenciais do Porto, conjuga uma integração perfeita entre a vida urbana e o lazer. Está rodeado de excelentes acessos ao centro da cidade .
Sendo hoje o transporte mais procurado e eficaz a estação do metro dista a 500 metros do empreendimento, assim como tem adjacente a VCI via estruturante da cidade.
Falamos de um excelente investimento como podendo ser a primeira habitação, assim como pode equacionar o investimento para ser rentabilizado.
Integrado na Ferguesia de Paranhos onde se situa o Polo Universitário, Hospital de São João, o IPO, e a Universidade Fernando Pessoa.
As zonas circundantes estão servidas de comercio local, restaurantes, e frondosos jardins, onde podemos encontrar a Quinta do Covelo parque municipal da cidade.
Aquecimento Central, Cozinhas equipadas com electrodomésticos da marca BOSCH; Estores Electricos; Domótica.
- T1 tem um lugar de Garagem;
- T2 tem um lugar de Garagem;
- T3 tem dois lugares de Garagem;
- T4 tem tres lugares de Garagem
Visite hoje: A. Moreira | (telefone) (email)
Temos mais de 25 anos de experiencia e os nossos especialistas são a mais valia para você fazer o melhor negócio !
Predimed PORTUGAL Mediação Imobiliária Lda. Avenida Brasil 43, 12º Andar, 1700-062 Lisboa Licença AMI nº 22503 Pessoa Coletiva nº (telefone) Seguro Responsabilidade Civil: Nº de Apólice RC65379424 Fidelidade
Este espectacular empreendimento está localizado em Paranhos-Porto e integra 55 apartamentos de tipologia T1 + T2 + T3 e T4.
Situado numa das melhores zonas residenciais do Porto, conjuga uma integração perfeita entre a vida urbana e o lazer. Está rodeado de excelentes acessos ao centro da cidade .
Sendo hoje o transporte mais procurado e eficaz a estação do metro dista a 500 metros do empreendimento, assim como tem adjacente a VCI via estruturante da cidade.
Falamos de um excelente investimento como podendo ser a primeira habitação, assim como pode equacionar o investimento para ser rentabilizado.
Integrado na Ferguesia de Paranhos onde se situa o Polo Universitário, Hospital de São João, o IPO, e a Universidade Fernando Pessoa.
As zonas circundantes estão servidas de comercio local, restaurantes, e frondosos jardins, onde podemos encontrar a Quinta do Covelo parque municipal da cidade.
Aquecimento Central, Cozinhas equipadas com electrodomésticos da marca BOSCH; Estores Electricos; Domótica.
- T1 tem um lugar de Garagem;
- T2 tem um lugar de Garagem;
- T3 tem dois lugares de Garagem;
- T4 tem tres lugares de Garagem
Visite hoje: A. Moreira | (telefone) (email)
Temos mais de 25 anos de experiencia e os nossos especialistas são a mais valia para você fazer o melhor negócio !
Predimed PORTUGAL Mediação Imobiliária Lda. Avenida Brasil 43, 12º Andar, 1700-062 Lisboa Licença AMI nº 22503 Pessoa Coletiva nº (telefone) Seguro Responsabilidade Civil: Nº de Apólice RC65379424 Fidelidade
Contact
Apartment 2 Bedrooms
Paranhos, Porto, Distrito do Porto
New · 109m²
With Garage
buy
533.000 €
New 2 bedroom flat with garden of 58.2 m2 and terrace of 12.8 m2.
Featured features:
- Lower and upper kitchen units with matt thermolaminate fronts, with compact worktop.
- ’Bosch’ appliances or equivalent: dishwasher, oven, induction hob, microwave, refrigerator.
- System with heat pump for Domestic Hot Water (DHW).
- Multi-split system for air conditioning (heating/cooling).
- Electric toilet racks (excluding in the social toilet).
- High acoustic and thermal insulation.
- Video intercom.
- Installation of DTT TV.
- Basic home automation: lighting, heating/cooling and blinds.
- Screen blinds with electric blackout.
- Electrical installation of the garage suitable for charging electric vehicles, under the terms of the legislation in force.
- Elevators with capacity for 8 people (630 kg).
Inserted in a new development located in the Paranhos area, it offers excellent access to the centre of Porto and the main business services, education, health and entertainment.
It has been designed to make the most of the outdoors and green areas to its residents. In its private garden it is possible to leisure, walks and enjoy moments with pets and/or children.
Trees, walking paths, schools, health services, transportation, if all of this is close to your home, your time acquires more value. You consume fewer resources when travelling, breathe cleaner air, enjoy the scenery and invest your energies in what really matters.
These are the reasons to be located in Paranhos, one of the best residential areas in Porto. The excellent location and history combine perfectly for urban and leisure living. In an exceptional environment, both in terms of services, infrastructures, and the ease of communication with the interior and exterior of the city.
An investment approved by its own natural demand, by its possibility as own housing or for rentals, as Paranhos is part of the largest University Pole in Porto, which includes the most prestigious universities and colleges in the city.
Come and visit!
For more information, contact us
We offer free and personalised support until the deed, including finding the best credit solution for your case. We help you make your wish come true. In addition to our product, we have several partnerships with various entities in order to facilitate the discovery of the property you are looking for. Almost the entire market at our disposal.
For us, the closing of the deal is not the end, but the beginning of a relationship that we hope will be long. We don’t want a one-time customer. Therefore, your maximum satisfaction is our primary goal.
To visit or request more information, please contact us. We have an experienced team, fully available to serve you as you deserve. Every day of the week, 365/6 days a year.
We are always by your side!
Featured features:
- Lower and upper kitchen units with matt thermolaminate fronts, with compact worktop.
- ’Bosch’ appliances or equivalent: dishwasher, oven, induction hob, microwave, refrigerator.
- System with heat pump for Domestic Hot Water (DHW).
- Multi-split system for air conditioning (heating/cooling).
- Electric toilet racks (excluding in the social toilet).
- High acoustic and thermal insulation.
- Video intercom.
- Installation of DTT TV.
- Basic home automation: lighting, heating/cooling and blinds.
- Screen blinds with electric blackout.
- Electrical installation of the garage suitable for charging electric vehicles, under the terms of the legislation in force.
- Elevators with capacity for 8 people (630 kg).
Inserted in a new development located in the Paranhos area, it offers excellent access to the centre of Porto and the main business services, education, health and entertainment.
It has been designed to make the most of the outdoors and green areas to its residents. In its private garden it is possible to leisure, walks and enjoy moments with pets and/or children.
Trees, walking paths, schools, health services, transportation, if all of this is close to your home, your time acquires more value. You consume fewer resources when travelling, breathe cleaner air, enjoy the scenery and invest your energies in what really matters.
These are the reasons to be located in Paranhos, one of the best residential areas in Porto. The excellent location and history combine perfectly for urban and leisure living. In an exceptional environment, both in terms of services, infrastructures, and the ease of communication with the interior and exterior of the city.
An investment approved by its own natural demand, by its possibility as own housing or for rentals, as Paranhos is part of the largest University Pole in Porto, which includes the most prestigious universities and colleges in the city.
Come and visit!
For more information, contact us
We offer free and personalised support until the deed, including finding the best credit solution for your case. We help you make your wish come true. In addition to our product, we have several partnerships with various entities in order to facilitate the discovery of the property you are looking for. Almost the entire market at our disposal.
For us, the closing of the deal is not the end, but the beginning of a relationship that we hope will be long. We don’t want a one-time customer. Therefore, your maximum satisfaction is our primary goal.
To visit or request more information, please contact us. We have an experienced team, fully available to serve you as you deserve. Every day of the week, 365/6 days a year.
We are always by your side!
Contact
Apartment 2 Bedrooms Duplex
Cedofeita, Santo Ildefonso, Sé, Miragaia, São Nicolau e Vitória, Porto, Distrito do Porto
Under construction · 93m²
buy
490.000 €
Buy T2 duplex with balcony and terrace- Cedofeita - Porto
Building consisting of 8 fractions of typologies T0+1 duplex, T1, T1+1 and T2 duplex.
Apartments of modern and quality construction.
Common leisure area consisting of outdoor garden, jacuzzi and barbecue.
The development is inserted in the area delimited for urban rehabilitation and in the vicinity of the emblematic residential and commercial area of Cedofeita.
The design project and contemporary architecture, is in perfect harmony with the feeling of the area involved and the city.
The decent apartments for permanent housing, due to their settings and central location, are also an attractive investment for tourist accommodation.
FINISHES:
General - Walls in plasterboard with paint. Floor in wooden composite floor. Carpentry and cabinets with lacquered finish. Recessed lighting on the ceiling. Aluminum frames with thermal cut.
Wc - Floor in ceramic coating: Porcelain stoneware mirage series, Porcelanosa or similar. Toilets and taps: Porcelanosa or similar. Mirror with backlighting. Fixed guard in laminated glass. Recessed lighting on the ceiling.
Kitchen - Natural stone flooring: Carrara marble or similar. Floor in ceramic coating: Porcelain stoneware bottega series, Porcelanosa or similar. sink and taps: Porcelanosa or similar. Cabinets with astructure in thermolaminate: Porcelanosa or similar. Encastrable appliances: Bosch or similar. Built-in lighting on furniture and ceiling.
Expected completion of the work: End 2024.
Building consisting of 8 fractions of typologies T0+1 duplex, T1, T1+1 and T2 duplex.
Apartments of modern and quality construction.
Common leisure area consisting of outdoor garden, jacuzzi and barbecue.
The development is inserted in the area delimited for urban rehabilitation and in the vicinity of the emblematic residential and commercial area of Cedofeita.
The design project and contemporary architecture, is in perfect harmony with the feeling of the area involved and the city.
The decent apartments for permanent housing, due to their settings and central location, are also an attractive investment for tourist accommodation.
FINISHES:
General - Walls in plasterboard with paint. Floor in wooden composite floor. Carpentry and cabinets with lacquered finish. Recessed lighting on the ceiling. Aluminum frames with thermal cut.
Wc - Floor in ceramic coating: Porcelain stoneware mirage series, Porcelanosa or similar. Toilets and taps: Porcelanosa or similar. Mirror with backlighting. Fixed guard in laminated glass. Recessed lighting on the ceiling.
Kitchen - Natural stone flooring: Carrara marble or similar. Floor in ceramic coating: Porcelain stoneware bottega series, Porcelanosa or similar. sink and taps: Porcelanosa or similar. Cabinets with astructure in thermolaminate: Porcelanosa or similar. Encastrable appliances: Bosch or similar. Built-in lighting on furniture and ceiling.
Expected completion of the work: End 2024.
Contact
Apartment 2 Bedrooms
Covelo, Paranhos, Porto, Distrito do Porto
Under construction · 117m²
With Garage
buy
430.000 €
2 bedroom apartment with a parking space in a privileged location and innovative concept, which includes a co-working space and exclusive café for the condominos.
Each of the rooms has been carefully designed and offer comfort to its residents, prevalence of natural lighting, state-of-the-art finishes, the latest technologies and the intelligent use of space.
The uniqueness of the apartments allowed to create urban, avant-garde and elegant configuration typologies, which best fit the different profiles and lifestyles.
There are many details that convey the unique and innovative character of these residential spaces, among them stand out the Club, a co-working space with convivial area and café, exclusive for residents of the building.
Managing work themes close to home, without interference or additional costs, with internet connection and the purest style of the most advanced capitals in the world has never been easier.
The proximity of the Metro station, the highways and the university hub, in addition to the numerous services, shopping centers and health network, increase the quality of life of the residents of this requested region of the city of Porto.
Choose to live in an excellent location, with history and combine urban life with leisure, this is possible in this locality called Paranhos that has the largest university center of Porto, including the most prestigious universities of the city.
The hospital of São João, the largest in the city, and other hospital and scientific research units are also located in Paranhos.
The neighborhood also has great infrastructure and green spaces, as well as a multitude of gastronomic and commercial options.
Works in the process of finishing with deeds scheduled for early 2023.
The project is located in the Paranhos district.
Normal payment terms:
10% (Signal) CPCV + 20% During Work (to be combined) + 70% Scripture
Bank Financing:
Habita is a partner of several financial entities, enabling all its customers free simulations of Housing Credit.
The builder offers the possibility to make the house to your liking through kits that include elements that will certainly please you, complementing and improving the qualities of your future home, such as:
KIT CABINETS: arrange the cabinets indoors.
SMART HOUSE KIT (HOME AUTOMATION):
Option 1: sensors (sensors for cutting supply in case of leakage)
Option 2: ALARM KIT LIGHTING: LED lighting in the whole house.
LOCK KIT: SMART lock, opening via mobile phone.
CAR KIT: electric car charger. Its location in the Paranhos area offers excellent communication routes with Porto and easy access to the main business, education, health and entertainment services.
SANITARY WARE
C. Bath Suite
Sanindusa_B.Open, B.Elegance.
Washbasin with double furniture T3/T4
JGS Galaxy Mixer to castrar
Teresa and Rita Guard
Toilet/bidet sanindusa city suspended in geberit structure
C. Bath Comuma
Acrylic bathtub Sanindusa vertex
Washbasin with double furniture T3/T4
Galaxy jgs mixer
Toilet/bidet sanindusa city suspended in geberit structure
C. of Social Bath
Sink to land with stand
Galaxy jgs mixer
Sanindusa city toilet/bidet suspended in geberit structure
AIR CONDITIONING AND HEATING OF SANITARY WATERS
System with ventilo-convector aerothermal heat pump (hot / cold / AQS)
Electric toilet sanders
KITCHEN
Lower and upper kitchen furniture
Banca in Corian with sink included
Single-control mixer
Built-in Bosch appliances: dishwasher, oven, hob, microwave, refrigerator.
ELECTRICAL INSTALLATIONS
Electric blinds
Video intercom
Inst. National TV channels
Tv and telf sockets. ( Living room, bedrooms and kitchen )
Basic Homeautomation: lighting, Heating/Cold, Blinds.
ELEVATORS
Automatic doors
Speed Regulation
Luxury cabin
Duplex maneuver
STRUCTURE
Concrete armed with reticular slabs
FACADE
Ventilated façade formed by double wall
Granite exterior coating and aluminum composit panel.
High acoustic and thermal insulation
EXTERIOR CARPENTRY
Anodized aluminum, double glazing with high sound proof.
Living room and bedrooms
Electric aluminum outer blinds
Electric screen interior blinds
INTERIOR CARPENTRY
White-washed flat doors with stainless steel fittings
Security entrance door with electronic lock
Built-in cabinets with white-plated doors and inwardly coated
Lacquered skirting board
FLOORS
Housing
Kitchen, Laundry: Porcelain stoneware.
Hall, hallway, living room, bedrooms: Floating floor with noble wood on a
phenolic plywood.
Bathrooms: Porcelain Stoneware
Common areas
Entrance: Marble
Floor landings: Marble
Stairs: Ceramic
VERTICAL PARAMETER COATING
Housing
Hall, hallway, living room, bedrooms: Plastic painting
Kitchen: Plastic paint
Laundry: Porcelain stoneware
Bathrooms: Porcelain Stoneware
Common areas
Entrance: Marble, Composit aluminum panel, lacquered glass and plastic paint
Floor porches: Marble, aluminum composit panel, texturglass and enamel.
Stairs: Plastic Painting
HORIZONTAL PARAMETER COATING
Housing
Hall, Corridor: False ceiling with lighting
Living room, bedrooms: Plastic painting
Kitchen, Laundry: Plastic Painting
Bathrooms: False ceiling with common zones lighting
Entrance: Decorative ceiling of aluminum panel composit with lighting.
Floor levels: False ceiling with lighting.
Invest in your well-being
Each of the rooms has been carefully designed and offer comfort to its residents, prevalence of natural lighting, state-of-the-art finishes, the latest technologies and the intelligent use of space.
The uniqueness of the apartments allowed to create urban, avant-garde and elegant configuration typologies, which best fit the different profiles and lifestyles.
There are many details that convey the unique and innovative character of these residential spaces, among them stand out the Club, a co-working space with convivial area and café, exclusive for residents of the building.
Managing work themes close to home, without interference or additional costs, with internet connection and the purest style of the most advanced capitals in the world has never been easier.
The proximity of the Metro station, the highways and the university hub, in addition to the numerous services, shopping centers and health network, increase the quality of life of the residents of this requested region of the city of Porto.
Choose to live in an excellent location, with history and combine urban life with leisure, this is possible in this locality called Paranhos that has the largest university center of Porto, including the most prestigious universities of the city.
The hospital of São João, the largest in the city, and other hospital and scientific research units are also located in Paranhos.
The neighborhood also has great infrastructure and green spaces, as well as a multitude of gastronomic and commercial options.
Works in the process of finishing with deeds scheduled for early 2023.
The project is located in the Paranhos district.
Normal payment terms:
10% (Signal) CPCV + 20% During Work (to be combined) + 70% Scripture
Bank Financing:
Habita is a partner of several financial entities, enabling all its customers free simulations of Housing Credit.
The builder offers the possibility to make the house to your liking through kits that include elements that will certainly please you, complementing and improving the qualities of your future home, such as:
KIT CABINETS: arrange the cabinets indoors.
SMART HOUSE KIT (HOME AUTOMATION):
Option 1: sensors (sensors for cutting supply in case of leakage)
Option 2: ALARM KIT LIGHTING: LED lighting in the whole house.
LOCK KIT: SMART lock, opening via mobile phone.
CAR KIT: electric car charger. Its location in the Paranhos area offers excellent communication routes with Porto and easy access to the main business, education, health and entertainment services.
SANITARY WARE
C. Bath Suite
Sanindusa_B.Open, B.Elegance.
Washbasin with double furniture T3/T4
JGS Galaxy Mixer to castrar
Teresa and Rita Guard
Toilet/bidet sanindusa city suspended in geberit structure
C. Bath Comuma
Acrylic bathtub Sanindusa vertex
Washbasin with double furniture T3/T4
Galaxy jgs mixer
Toilet/bidet sanindusa city suspended in geberit structure
C. of Social Bath
Sink to land with stand
Galaxy jgs mixer
Sanindusa city toilet/bidet suspended in geberit structure
AIR CONDITIONING AND HEATING OF SANITARY WATERS
System with ventilo-convector aerothermal heat pump (hot / cold / AQS)
Electric toilet sanders
KITCHEN
Lower and upper kitchen furniture
Banca in Corian with sink included
Single-control mixer
Built-in Bosch appliances: dishwasher, oven, hob, microwave, refrigerator.
ELECTRICAL INSTALLATIONS
Electric blinds
Video intercom
Inst. National TV channels
Tv and telf sockets. ( Living room, bedrooms and kitchen )
Basic Homeautomation: lighting, Heating/Cold, Blinds.
ELEVATORS
Automatic doors
Speed Regulation
Luxury cabin
Duplex maneuver
STRUCTURE
Concrete armed with reticular slabs
FACADE
Ventilated façade formed by double wall
Granite exterior coating and aluminum composit panel.
High acoustic and thermal insulation
EXTERIOR CARPENTRY
Anodized aluminum, double glazing with high sound proof.
Living room and bedrooms
Electric aluminum outer blinds
Electric screen interior blinds
INTERIOR CARPENTRY
White-washed flat doors with stainless steel fittings
Security entrance door with electronic lock
Built-in cabinets with white-plated doors and inwardly coated
Lacquered skirting board
FLOORS
Housing
Kitchen, Laundry: Porcelain stoneware.
Hall, hallway, living room, bedrooms: Floating floor with noble wood on a
phenolic plywood.
Bathrooms: Porcelain Stoneware
Common areas
Entrance: Marble
Floor landings: Marble
Stairs: Ceramic
VERTICAL PARAMETER COATING
Housing
Hall, hallway, living room, bedrooms: Plastic painting
Kitchen: Plastic paint
Laundry: Porcelain stoneware
Bathrooms: Porcelain Stoneware
Common areas
Entrance: Marble, Composit aluminum panel, lacquered glass and plastic paint
Floor porches: Marble, aluminum composit panel, texturglass and enamel.
Stairs: Plastic Painting
HORIZONTAL PARAMETER COATING
Housing
Hall, Corridor: False ceiling with lighting
Living room, bedrooms: Plastic painting
Kitchen, Laundry: Plastic Painting
Bathrooms: False ceiling with common zones lighting
Entrance: Decorative ceiling of aluminum panel composit with lighting.
Floor levels: False ceiling with lighting.
Invest in your well-being
Contact
Apartment 2 Bedrooms Duplex
Cedofeita, Santo Ildefonso, Sé, Miragaia, São Nicolau e Vitória, Porto, Distrito do Porto
Under construction · 93m²
buy
490.000 €
Buy T2 duplex with balconies - Cedofeita - Porto
Building consisting of 8 fractions of typologies T0+1 duplex, T1, T1+1 and T2 duplex.
Apartments of modern and quality construction.
Common leisure area consisting of outdoor garden, jacuzzi and barbecue.
The development is inserted in the area delimited for urban rehabilitation and in the vicinity of the emblematic residential and commercial area of Cedofeita.
The design project and contemporary architecture, is in perfect harmony with the feeling of the area involved and the city.
The decent apartments for permanent housing, due to their settings and central location, are also an attractive investment for tourist accommodation.
FINISHES:
General - Walls in plasterboard with paint. Floor in wooden composite floor. Carpentry and cabinets with lacquered finish. Recessed lighting on the ceiling. Aluminum frames with thermal cut.
Wc - Floor in ceramic coating: Porcelain stoneware mirage series, Porcelanosa or similar. Toilets and taps: Porcelanosa or similar. Mirror with backlighting. Fixed guard in laminated glass. Recessed lighting on the ceiling.
Kitchen - Natural stone flooring: Carrara marble or similar. Floor in ceramic coating: Porcelain stoneware bottega series, Porcelanosa or similar. sink and taps: Porcelanosa or similar. Cabinets with astructure in thermolaminate: Porcelanosa or similar. Encastrable appliances: Bosch or similar. Built-in lighting on furniture and ceiling.
Expected completion of the work: End 2024
Building consisting of 8 fractions of typologies T0+1 duplex, T1, T1+1 and T2 duplex.
Apartments of modern and quality construction.
Common leisure area consisting of outdoor garden, jacuzzi and barbecue.
The development is inserted in the area delimited for urban rehabilitation and in the vicinity of the emblematic residential and commercial area of Cedofeita.
The design project and contemporary architecture, is in perfect harmony with the feeling of the area involved and the city.
The decent apartments for permanent housing, due to their settings and central location, are also an attractive investment for tourist accommodation.
FINISHES:
General - Walls in plasterboard with paint. Floor in wooden composite floor. Carpentry and cabinets with lacquered finish. Recessed lighting on the ceiling. Aluminum frames with thermal cut.
Wc - Floor in ceramic coating: Porcelain stoneware mirage series, Porcelanosa or similar. Toilets and taps: Porcelanosa or similar. Mirror with backlighting. Fixed guard in laminated glass. Recessed lighting on the ceiling.
Kitchen - Natural stone flooring: Carrara marble or similar. Floor in ceramic coating: Porcelain stoneware bottega series, Porcelanosa or similar. sink and taps: Porcelanosa or similar. Cabinets with astructure in thermolaminate: Porcelanosa or similar. Encastrable appliances: Bosch or similar. Built-in lighting on furniture and ceiling.
Expected completion of the work: End 2024
Contact
Apartment 2 Bedrooms
Maternidade (Cedofeita), Cedofeita, Santo Ildefonso, Sé, Miragaia, São Nicolau e Vitória, Porto, Distrito do Porto
New · 93m²
buy
490.000 €
2 bedroom duplex apartment with 94 sqm and a balcony of 8 sqm, inserted in a new development to be born in the vicinity of the emblematic residential and commercial area of Cedofeita.
Charming development with 8 fractions, elevator, leisure area with garden, jacuzzi and barbecue.
Stunning and comfortable apartments divided into T0+1, T1 and T2 duplex typologies with areas between 64sqm and 102sqm including balconies, terrace and garden.
Excellent materials and finishes of exclusive selection, from recessed lighting, double glazing, top-of-the-range appliances to the heating and cooling air conditioning system, as well as acoustic insulation to air and percussion sounds.
Worthy of permanent housing, due to their settings and central location, they are also an attractive investment for tourist accommodation.
The development is part of the urban rehabilitation area of Baixa (downtown), which enjoys certain tax benefits, namely exemption from IMT and IMI taxes, as well as at the investment/lease level it enjoys a reduced IRS rate.
Another magnificent advantage is the fact that it is in a sustainable growth area, therefore it is eligible for AL
It also stands out for its privileged location, located a few steps from downtown, in the heart of ’Bairro das Artes’ where design,
architecture, music and theater are the daily surroundings of those who live there, its art galleries, artists ateliers, vintage stores,
cafes, grocery stores, restaurants all around.
Great access to the city’s main roads, transport at the door including the future new Galiza metro station just 500 meters away, surrounded by life due to the diversity of emblematic and cultural buildings that Porto offers.
A 15-minute walk from Clérigos e Aliados, Ribeira and the Douro River
Come and see the last units available!
Castelhana is a Portuguese real estate agency present in the domestic market for over 20 years, specialized in prime residential real estate and recognized for the launch of some of the most distinguished developments in Portugal.
Founded in 1999, Castelhana provides a full service in business brokerage. We are specialists in investment and in the commercialization of real estate.
In Porto we are based in the sophisticated Boavista district,
in Lisbon, in Chiado, one of the most emblematic and traditional districts of the city.
We are waiting for you. We have a team available to give you the best support in your next real estate investment.
Contact us!
Charming development with 8 fractions, elevator, leisure area with garden, jacuzzi and barbecue.
Stunning and comfortable apartments divided into T0+1, T1 and T2 duplex typologies with areas between 64sqm and 102sqm including balconies, terrace and garden.
Excellent materials and finishes of exclusive selection, from recessed lighting, double glazing, top-of-the-range appliances to the heating and cooling air conditioning system, as well as acoustic insulation to air and percussion sounds.
Worthy of permanent housing, due to their settings and central location, they are also an attractive investment for tourist accommodation.
The development is part of the urban rehabilitation area of Baixa (downtown), which enjoys certain tax benefits, namely exemption from IMT and IMI taxes, as well as at the investment/lease level it enjoys a reduced IRS rate.
Another magnificent advantage is the fact that it is in a sustainable growth area, therefore it is eligible for AL
It also stands out for its privileged location, located a few steps from downtown, in the heart of ’Bairro das Artes’ where design,
architecture, music and theater are the daily surroundings of those who live there, its art galleries, artists ateliers, vintage stores,
cafes, grocery stores, restaurants all around.
Great access to the city’s main roads, transport at the door including the future new Galiza metro station just 500 meters away, surrounded by life due to the diversity of emblematic and cultural buildings that Porto offers.
A 15-minute walk from Clérigos e Aliados, Ribeira and the Douro River
Come and see the last units available!
Castelhana is a Portuguese real estate agency present in the domestic market for over 20 years, specialized in prime residential real estate and recognized for the launch of some of the most distinguished developments in Portugal.
Founded in 1999, Castelhana provides a full service in business brokerage. We are specialists in investment and in the commercialization of real estate.
In Porto we are based in the sophisticated Boavista district,
in Lisbon, in Chiado, one of the most emblematic and traditional districts of the city.
We are waiting for you. We have a team available to give you the best support in your next real estate investment.
Contact us!
Contact
Apartment 2 Bedrooms
Maternidade (Cedofeita), Cedofeita, Santo Ildefonso, Sé, Miragaia, São Nicolau e Vitória, Porto, Distrito do Porto
New · 93m²
buy
490.000 €
2 bedroom duplex apartment with 94 sqm and a balcony of 5 sqm, inserted in a new development to be born in the vicinity of the emblematic residential and commercial area of Cedofeita.
Charming development with 8 fractions, elevator, leisure area with garden, jacuzzi and barbecue.
Stunning and comfortable apartments divided into T0+1, T1 and T2 duplex typologies with areas between 64sqm and 102sqm including balconies, terrace and garden.
Excellent materials and finishes of exclusive selection, from recessed lighting, double glazing, top-of-the-range appliances to the heating and cooling air conditioning system, as well as acoustic insulation to air and percussion sounds.
Worthy of permanent housing, due to their settings and central location, they are also an attractive investment for tourist accommodation.
The development is part of the urban rehabilitation area of Baixa (downtown), which enjoys certain tax benefits, namely exemption from IMT and IMI taxes, as well as at the investment/lease level it enjoys a reduced IRS rate.
Another magnificent advantage is the fact that it is in a sustainable growth area, therefore it is eligible for AL
It also stands out for its privileged location, located a few steps from downtown, in the heart of ’Bairro das Artes’ where design,
architecture, music and theater are the daily surroundings of those who live there, its art galleries, artists ateliers, vintage stores,
cafes, grocery stores, restaurants all around.
Great access to the city’s main roads, transport at the door including the future new Galiza metro station just 500 meters away, surrounded by life due to the diversity of emblematic and cultural buildings that Porto offers.
A 15-minute walk from Clérigos e Aliados, Ribeira and the Douro River
Come and see the last units available!
Castelhana is a Portuguese real estate agency present in the domestic market for over 20 years, specialized in prime residential real estate and recognized for the launch of some of the most distinguished developments in Portugal.
Founded in 1999, Castelhana provides a full service in business brokerage. We are specialists in investment and in the commercialization of real estate.
In Porto we are based in the sophisticated Boavista district,
in Lisbon, in Chiado, one of the most emblematic and traditional districts of the city.
We are waiting for you. We have a team available to give you the best support in your next real estate investment.
Contact us!
Charming development with 8 fractions, elevator, leisure area with garden, jacuzzi and barbecue.
Stunning and comfortable apartments divided into T0+1, T1 and T2 duplex typologies with areas between 64sqm and 102sqm including balconies, terrace and garden.
Excellent materials and finishes of exclusive selection, from recessed lighting, double glazing, top-of-the-range appliances to the heating and cooling air conditioning system, as well as acoustic insulation to air and percussion sounds.
Worthy of permanent housing, due to their settings and central location, they are also an attractive investment for tourist accommodation.
The development is part of the urban rehabilitation area of Baixa (downtown), which enjoys certain tax benefits, namely exemption from IMT and IMI taxes, as well as at the investment/lease level it enjoys a reduced IRS rate.
Another magnificent advantage is the fact that it is in a sustainable growth area, therefore it is eligible for AL
It also stands out for its privileged location, located a few steps from downtown, in the heart of ’Bairro das Artes’ where design,
architecture, music and theater are the daily surroundings of those who live there, its art galleries, artists ateliers, vintage stores,
cafes, grocery stores, restaurants all around.
Great access to the city’s main roads, transport at the door including the future new Galiza metro station just 500 meters away, surrounded by life due to the diversity of emblematic and cultural buildings that Porto offers.
A 15-minute walk from Clérigos e Aliados, Ribeira and the Douro River
Come and see the last units available!
Castelhana is a Portuguese real estate agency present in the domestic market for over 20 years, specialized in prime residential real estate and recognized for the launch of some of the most distinguished developments in Portugal.
Founded in 1999, Castelhana provides a full service in business brokerage. We are specialists in investment and in the commercialization of real estate.
In Porto we are based in the sophisticated Boavista district,
in Lisbon, in Chiado, one of the most emblematic and traditional districts of the city.
We are waiting for you. We have a team available to give you the best support in your next real estate investment.
Contact us!
Contact
Apartment 2 Bedrooms + 1
Cedofeita, Santo Ildefonso, Sé, Miragaia, São Nicolau e Vitória, Porto, Distrito do Porto
New · 235m²
buy
1.500.000 €
Stunning 235 m2 LOFT with garden for sale in Rua do Almada, Porto.
With an open space concept, this apartment is located in a 19th century building that has been completely renovated.
The renovation was carefully designed and maintained, maintaining the original stone, the beams on the ceilings and the character of the century-old building, with a careful choice of high-quality materials, with great taste and refinement.
With private access by elevator, this incredible apartment occupies the entire floor, with two fronts, the east facing Rua do Almada and the west facing the garden.
Original beams, riga floors, stone walls and arches, custom wooden cabinets, elegant bathrooms, make this apartment a unique home in downtown Porto.
The apartment has two equipped kitchens, laundry room, 3 bathrooms and two living rooms, one of them with a fireplace. At the moment it has 2 spacious and multifunctional bedrooms, but it is possible to transform it into 3 bedrooms.. It also has a yoga wall, built-in wardrobes, custom-made furniture, high ceilings, large shutters and excellent lighting and comfort.
Air conditioning throughout the house.
It is a perfect combination of elegance, design, functionality and quality.
The owners developed a project with great care, with attention to detail, design and functionality, using only top-quality materials and always keeping in mind the character of the century-old building and the combination of comfort and refinement.
Rua do Almada is one of the most emblematic streets in the city of Porto, located in the heart of Baixa. This incredible apartment for sale in Rua do Almada, Porto is a unique opportunity.
Call now for more information!
With an open space concept, this apartment is located in a 19th century building that has been completely renovated.
The renovation was carefully designed and maintained, maintaining the original stone, the beams on the ceilings and the character of the century-old building, with a careful choice of high-quality materials, with great taste and refinement.
With private access by elevator, this incredible apartment occupies the entire floor, with two fronts, the east facing Rua do Almada and the west facing the garden.
Original beams, riga floors, stone walls and arches, custom wooden cabinets, elegant bathrooms, make this apartment a unique home in downtown Porto.
The apartment has two equipped kitchens, laundry room, 3 bathrooms and two living rooms, one of them with a fireplace. At the moment it has 2 spacious and multifunctional bedrooms, but it is possible to transform it into 3 bedrooms.. It also has a yoga wall, built-in wardrobes, custom-made furniture, high ceilings, large shutters and excellent lighting and comfort.
Air conditioning throughout the house.
It is a perfect combination of elegance, design, functionality and quality.
The owners developed a project with great care, with attention to detail, design and functionality, using only top-quality materials and always keeping in mind the character of the century-old building and the combination of comfort and refinement.
Rua do Almada is one of the most emblematic streets in the city of Porto, located in the heart of Baixa. This incredible apartment for sale in Rua do Almada, Porto is a unique opportunity.
Call now for more information!
Contact
Apartment 2 Bedrooms Duplex
Cedofeita (Santo Ildefonso), Cedofeita, Santo Ildefonso, Sé, Miragaia, São Nicolau e Vitória, Porto, Distrito do Porto
Under construction · 93m²
buy
490.000 €
The Ana Boa Hora Living Development is located in the area delimited for urban rehabilitation and in the vicinity of the emblematic residential and commercial area of Cedofeita.
The design of architecture and contemporary design, is in perfect harmony with the feeling of the area involved and the city.
With typologies T0+1, T1, T2 Duplex, elevator and leisure area with garden, jacuzzi and barbecue.
The decent apartments for permanent housing, due to their settings and central location, are also an attractive investment for tourist accommodation.
The completion of the work is scheduled for December 2023.
There are two fractions of typology T2 Duplex:
Fraction F (2nd and 3rd left) - 93.1m2 with balconies totaling 7.3m2;
Fraction G (2nd and 3rd right) - 93.9m2 with balconies totaling 4.4m2.
These apartments consist of a living room with west-facing balcony, kitchen, access hall to the bedrooms, a suite, a bedroom and a bathroom.
Rising/West solar orientation.
Excellent finishes such as central heating, double glazing, wardrobes and fully equipped kitchens with refrigerator, oven, extractor hood, glass ceramic hob and dishwasher.
Cedofeita is a rising area, known for its artistic atmosphere, with innovative contemporary galleries on Miguel Bombarda Street, vintage shops and relaxed Portuguese restaurants a little throughout this area, such as lively night bars and popular cafes. Nearby, the mythical Crystal Palace, now Super Bock Arena, offers a multipurpose space, which hosts cultural, sporting and business events of large dimensions up to 8,000 people. Also the Soares dos Reis National Museum, in a 19th-century palace. XVIII, has ceramics, jewelry, Portuguese sculptures and paintings from the 19th century. 16th to 20th century.
Pedro Ramos Pinto Real Estate is located on The Esplanade of Castle No. 97, in Foz do Douro, in Porto.
We have a versatile team of commercials that works throughout the national market and we provide a personalized and complete service of administrative and legal monitoring to our clients.
We always work with confidentiality and base all our activity on these two principles, integrity and honesty.
Our primary orientation is the realization of profitable business and investments, ensuring daily and competent advice, ensuring the promotion of interests and wills between buyers and sellers and between owners and tenants.
Do not hesitate to contact Pedro Ramos Pinto Real Estate agency and now make an offer to visit.
You can also find us on Instagram via @imobiliariaprp page or visit our website at (url hidden)
The design of architecture and contemporary design, is in perfect harmony with the feeling of the area involved and the city.
With typologies T0+1, T1, T2 Duplex, elevator and leisure area with garden, jacuzzi and barbecue.
The decent apartments for permanent housing, due to their settings and central location, are also an attractive investment for tourist accommodation.
The completion of the work is scheduled for December 2023.
There are two fractions of typology T2 Duplex:
Fraction F (2nd and 3rd left) - 93.1m2 with balconies totaling 7.3m2;
Fraction G (2nd and 3rd right) - 93.9m2 with balconies totaling 4.4m2.
These apartments consist of a living room with west-facing balcony, kitchen, access hall to the bedrooms, a suite, a bedroom and a bathroom.
Rising/West solar orientation.
Excellent finishes such as central heating, double glazing, wardrobes and fully equipped kitchens with refrigerator, oven, extractor hood, glass ceramic hob and dishwasher.
Cedofeita is a rising area, known for its artistic atmosphere, with innovative contemporary galleries on Miguel Bombarda Street, vintage shops and relaxed Portuguese restaurants a little throughout this area, such as lively night bars and popular cafes. Nearby, the mythical Crystal Palace, now Super Bock Arena, offers a multipurpose space, which hosts cultural, sporting and business events of large dimensions up to 8,000 people. Also the Soares dos Reis National Museum, in a 19th-century palace. XVIII, has ceramics, jewelry, Portuguese sculptures and paintings from the 19th century. 16th to 20th century.
Pedro Ramos Pinto Real Estate is located on The Esplanade of Castle No. 97, in Foz do Douro, in Porto.
We have a versatile team of commercials that works throughout the national market and we provide a personalized and complete service of administrative and legal monitoring to our clients.
We always work with confidentiality and base all our activity on these two principles, integrity and honesty.
Our primary orientation is the realization of profitable business and investments, ensuring daily and competent advice, ensuring the promotion of interests and wills between buyers and sellers and between owners and tenants.
Do not hesitate to contact Pedro Ramos Pinto Real Estate agency and now make an offer to visit.
You can also find us on Instagram via @imobiliariaprp page or visit our website at (url hidden)
Contact
Apartment 2 Bedrooms
Centro (Sé), Cedofeita, Santo Ildefonso, Sé, Miragaia, São Nicolau e Vitória, Porto, Distrito do Porto
New · 108m²
buy
658.000 €
For sale Apartment 2 bedrooms | 108.85 m2 | Lock-off: 2 apartments together: 1 of 1 bedroom + 1 studio | Terrace 48 m2 | Cedofeita in the heart of Porto
Perfect for living or investing in the traditional heart of Porto, overlooking the city.
Living in a palace is a privilege and if you are allied to a good investment option it will be an ideal buying option.
Like most units in the 19th-century building. XV is monetized through the lock-off concept, where the customer buys a unit but has two apartments, is the best of both worlds for those who want to invest.
They can be sold fully decorated. and have the possibility of having associated a return on fixed investment.
The Marquesa Palace is the result of a rehabilitation project that combines 15th-century architecture with the details of modern comfort. Composed of 16 residential units where rehabilitation was thought and facing the future. It provides for a completely new structure with an elevator, and all apartments will be equipped with air conditioning, double glazing frames, Bosch appliances and high-quality materials.
The units vary between 70.85 and 143.85 m2, with one-bedroom and two-bedroom units, in modules, and therefore the typology can be adapted to the needs of users, according to the desired occupation.
In mid-2022 began its renewal, with the end of 3Q 2024 expected. The images are an example in 3D.
Location
In the heart of Porto, Cedofeita in the palace of the Marquesa Séc. XV, right next to the emblematic São Bento Station and the elegant Don Luís I. Bridge is located on Rua de Cimo de Vila, next to the famous Cathedral, and s. Bento station. Close to all the services, shops and restaurants you may need. 25 minutes from Sá Carneiro airport
Perfect for living or investing in the traditional heart of Porto, overlooking the city.
Living in a palace is a privilege and if you are allied to a good investment option it will be an ideal buying option.
Like most units in the 19th-century building. XV is monetized through the lock-off concept, where the customer buys a unit but has two apartments, is the best of both worlds for those who want to invest.
They can be sold fully decorated. and have the possibility of having associated a return on fixed investment.
The Marquesa Palace is the result of a rehabilitation project that combines 15th-century architecture with the details of modern comfort. Composed of 16 residential units where rehabilitation was thought and facing the future. It provides for a completely new structure with an elevator, and all apartments will be equipped with air conditioning, double glazing frames, Bosch appliances and high-quality materials.
The units vary between 70.85 and 143.85 m2, with one-bedroom and two-bedroom units, in modules, and therefore the typology can be adapted to the needs of users, according to the desired occupation.
In mid-2022 began its renewal, with the end of 3Q 2024 expected. The images are an example in 3D.
Location
In the heart of Porto, Cedofeita in the palace of the Marquesa Séc. XV, right next to the emblematic São Bento Station and the elegant Don Luís I. Bridge is located on Rua de Cimo de Vila, next to the famous Cathedral, and s. Bento station. Close to all the services, shops and restaurants you may need. 25 minutes from Sá Carneiro airport
Contact
Apartment 2 Bedrooms
Centro (Sé), Cedofeita, Santo Ildefonso, Sé, Miragaia, São Nicolau e Vitória, Porto, Distrito do Porto
New · 81m²
buy
558.000 €
For sale Apartment 2 bedrooms | 108.85 m2 | Lock-off: 2 apartments together: 1 of 1 bedroom + 1 studio | Terrace 48 m2 | Cedofeita in the heart of Porto
Perfect for living or investing in the traditional heart of Porto, overlooking the city.
Living in a palace is a privilege and if you are allied to a good investment option it will be an ideal buying option.
Like most units in the 19th-century building. XV is monetized through the lock-off concept, where the customer buys a unit but has two apartments, is the best of both worlds for those who want to invest.
They can be sold fully decorated. and have the possibility of having associated a return on fixed investment.
The Marquesa Palace is the result of a rehabilitation project that combines 15th-century architecture with the details of modern comfort. Composed of 16 residential units where rehabilitation was thought and facing the future. It provides for a completely new structure with an elevator, and all apartments will be equipped with air conditioning, double glazing frames, Bosch appliances and high-quality materials.
The units vary between 70.85 and 143.85 m2, with one-bedroom and two-bedroom units, in modules, and therefore the typology can be adapted to the needs of users, according to the desired occupation.
In mid-2022 began its renewal, with the end of 3Q 2024 expected. The images are an example in 3D.
Location
In the heart of Porto, Cedofeita in the palace of the Marquesa Séc. XV, right next to the emblematic São Bento Station and the elegant Don Luís I. Bridge is located on Rua de Cimo de Vila, next to the famous Cathedral, and s. Bento station. Close to all the services, shops and restaurants you may need. 25 minutes from Sá Carneiro airport
Perfect for living or investing in the traditional heart of Porto, overlooking the city.
Living in a palace is a privilege and if you are allied to a good investment option it will be an ideal buying option.
Like most units in the 19th-century building. XV is monetized through the lock-off concept, where the customer buys a unit but has two apartments, is the best of both worlds for those who want to invest.
They can be sold fully decorated. and have the possibility of having associated a return on fixed investment.
The Marquesa Palace is the result of a rehabilitation project that combines 15th-century architecture with the details of modern comfort. Composed of 16 residential units where rehabilitation was thought and facing the future. It provides for a completely new structure with an elevator, and all apartments will be equipped with air conditioning, double glazing frames, Bosch appliances and high-quality materials.
The units vary between 70.85 and 143.85 m2, with one-bedroom and two-bedroom units, in modules, and therefore the typology can be adapted to the needs of users, according to the desired occupation.
In mid-2022 began its renewal, with the end of 3Q 2024 expected. The images are an example in 3D.
Location
In the heart of Porto, Cedofeita in the palace of the Marquesa Séc. XV, right next to the emblematic São Bento Station and the elegant Don Luís I. Bridge is located on Rua de Cimo de Vila, next to the famous Cathedral, and s. Bento station. Close to all the services, shops and restaurants you may need. 25 minutes from Sá Carneiro airport
Contact
Apartment 2 Bedrooms
Marginal, Lordelo do Ouro e Massarelos, Porto, Distrito do Porto
Under construction · 145m²
With Garage
buy
850.000 €
Douro Gardens is an elegant and sophisticated condominium, characterised by comfort, security and privacy and ample outdoor green spaces.
It is a building with sober and elegant lines, with modern architecture with design details and great perfection of finishes.
This is a new development, a 1-minute walk from the Douro waterfront.
This condominium offers its residents an excellent location, with great ease of access both in relation to the city, as it is served by excellent accessibility and public transport, commerce, national and international schools and leisure places such as gyms, parks and museums, and in relation to the main communication routes, since it is about 5 minutes from Bessa Leite’s access to the VCI.
2 fronts: East/North.
Comprising living room with open kitchen with an ’island’, 3 bathrooms (2 suites), 2 suites, with 2 wardrobes, garden with 88m2, terrace and 2 parking spaces with 49m2.
Flooring with underfloor heating, marble or an equivalent material in the bathrooms, lacquered carpentry, fully equipped kitchen with Bosch appliances or similar.
Thermal window frames with double glazing.
The work is scheduled to start in November 2024 and be completed 24/28 months after the start of the work.
It is a building with sober and elegant lines, with modern architecture with design details and great perfection of finishes.
This is a new development, a 1-minute walk from the Douro waterfront.
This condominium offers its residents an excellent location, with great ease of access both in relation to the city, as it is served by excellent accessibility and public transport, commerce, national and international schools and leisure places such as gyms, parks and museums, and in relation to the main communication routes, since it is about 5 minutes from Bessa Leite’s access to the VCI.
2 fronts: East/North.
Comprising living room with open kitchen with an ’island’, 3 bathrooms (2 suites), 2 suites, with 2 wardrobes, garden with 88m2, terrace and 2 parking spaces with 49m2.
Flooring with underfloor heating, marble or an equivalent material in the bathrooms, lacquered carpentry, fully equipped kitchen with Bosch appliances or similar.
Thermal window frames with double glazing.
The work is scheduled to start in November 2024 and be completed 24/28 months after the start of the work.
Contact
Apartment 2 Bedrooms Duplex
Paranhos, Porto, Distrito do Porto
New · 153m²
With Garage
buy
1.070.000 €
Apartment T2 - Quinta da Casa Amarela in the Antas area, in Porto.
The luxurious gated community Quinta da Casa Amarela is located in Antas, one of the most prestigious residential areas of the city of Porto.
The condominium consists of a total of 28 fractions, in the existing buildings recovered, it presents several typologies, namely, T1 , T2 , T3, T4 , T4 duplex, with areas ranging between 118m2 and 377m2, in the new buildings, stand the single-family townhouses, typologies T3, T4 and T5, of areas between 220m2 and 315 m2.
The gated community, part of a property of 16,000 m2, is equipped with heated indoor pool with solar panels and direct light, Turkish bath, ballroom and extensive gardens.
The residential condominium results from the rehabilitation of an old building, resembling more with a farm than with a building. ’In fact, it is a kind of farm with a mansion, which houses apartments and villas in a perfect symbiosis.
In the case of townhouses, they are distributed over two floors: the first is at the level of the land, the second is partially buried, and there you can access a patio and a private garden, as well as the closed parking integrated into the villa itself.
The imposing architectural design of Quinta da Casa Amarela, related to the romantic period, was respected.
In this sense, he kept the coat of arms (historically, symbol of courage and bravery), the majestic entrance gate and the wall three meters high. But it also preserved the romantic grotto, the artificial lake and the original design of the gardens that then blended with the fields for agricultural activities.
In addition, the projection of a pedestrian circuit, next to the exterior fence wall, which serves as access to housing and galleries of motor circulation, but also as a maintenance circuit, with about 600 meters of extension.
A set of equipment that are assisted by the existence of concierge, sanitary facilities with changing rooms for both sexes and a pantry for support or preparation of meals. ’Because sustainability is today, along with safety, one of the most important values of community living, the automatic irrigation system is made using water from existing wells.
All compartments of all the dwellings of the new residential condominium benefit from natural light and feature solid afizélia wood floors, tinned walls and false plaster ceilings. All the woods have lacquered finishes, with the exception of the entrance doors of the villas, whose choice fell on the varnished natural wood.
The exterior frames of the new buildings are in anodized aluminum (environmentally friendly process) to the natural color with thermal glass while the frames of the recovered old buildings are solid wood, maintaining the original image.
It should be noted that the car access to the galleries located on the floor -1 (basement), which serve the private parking lots of each of the houses on the same floor, is made taking advantage of the fact that the land of the housing complex is a higher quota than the adjacent streets. The circulation between the parking lots and the different floors is ensured by elevators properly integrated in the buildings with three floors and, in the case of villas, by private lifting platforms.
General finishes:
Floors in solid wood floor of Afizélia;
Tinned walls and false ceilings in plaster;
Entrance doors in varnished natural wood;
Exterior frames in aluminum anodized to natural color with thermal glass;
Green roofs;
Green walls;
Air conditioning through radiant floors with earth/water heat pumps and individual geothermal probes;
Solar thermal panels to support the heating of sanitary hot water;
Perimeter surveillance, domotic video surveillance system;
Creation of small gardens for private use;
Recovery of the existing Grotto and Lake;
Indoor pool;
Turkish bath;
Automatic irrigation system;
The photographs may not correspond to the fraction, but rather to a similar fraction of the same Enterprise.
Property with Ref. 1297L/22
The luxurious gated community Quinta da Casa Amarela is located in Antas, one of the most prestigious residential areas of the city of Porto.
The condominium consists of a total of 28 fractions, in the existing buildings recovered, it presents several typologies, namely, T1 , T2 , T3, T4 , T4 duplex, with areas ranging between 118m2 and 377m2, in the new buildings, stand the single-family townhouses, typologies T3, T4 and T5, of areas between 220m2 and 315 m2.
The gated community, part of a property of 16,000 m2, is equipped with heated indoor pool with solar panels and direct light, Turkish bath, ballroom and extensive gardens.
The residential condominium results from the rehabilitation of an old building, resembling more with a farm than with a building. ’In fact, it is a kind of farm with a mansion, which houses apartments and villas in a perfect symbiosis.
In the case of townhouses, they are distributed over two floors: the first is at the level of the land, the second is partially buried, and there you can access a patio and a private garden, as well as the closed parking integrated into the villa itself.
The imposing architectural design of Quinta da Casa Amarela, related to the romantic period, was respected.
In this sense, he kept the coat of arms (historically, symbol of courage and bravery), the majestic entrance gate and the wall three meters high. But it also preserved the romantic grotto, the artificial lake and the original design of the gardens that then blended with the fields for agricultural activities.
In addition, the projection of a pedestrian circuit, next to the exterior fence wall, which serves as access to housing and galleries of motor circulation, but also as a maintenance circuit, with about 600 meters of extension.
A set of equipment that are assisted by the existence of concierge, sanitary facilities with changing rooms for both sexes and a pantry for support or preparation of meals. ’Because sustainability is today, along with safety, one of the most important values of community living, the automatic irrigation system is made using water from existing wells.
All compartments of all the dwellings of the new residential condominium benefit from natural light and feature solid afizélia wood floors, tinned walls and false plaster ceilings. All the woods have lacquered finishes, with the exception of the entrance doors of the villas, whose choice fell on the varnished natural wood.
The exterior frames of the new buildings are in anodized aluminum (environmentally friendly process) to the natural color with thermal glass while the frames of the recovered old buildings are solid wood, maintaining the original image.
It should be noted that the car access to the galleries located on the floor -1 (basement), which serve the private parking lots of each of the houses on the same floor, is made taking advantage of the fact that the land of the housing complex is a higher quota than the adjacent streets. The circulation between the parking lots and the different floors is ensured by elevators properly integrated in the buildings with three floors and, in the case of villas, by private lifting platforms.
General finishes:
Floors in solid wood floor of Afizélia;
Tinned walls and false ceilings in plaster;
Entrance doors in varnished natural wood;
Exterior frames in aluminum anodized to natural color with thermal glass;
Green roofs;
Green walls;
Air conditioning through radiant floors with earth/water heat pumps and individual geothermal probes;
Solar thermal panels to support the heating of sanitary hot water;
Perimeter surveillance, domotic video surveillance system;
Creation of small gardens for private use;
Recovery of the existing Grotto and Lake;
Indoor pool;
Turkish bath;
Automatic irrigation system;
The photographs may not correspond to the fraction, but rather to a similar fraction of the same Enterprise.
Property with Ref. 1297L/22
Contact
Apartment 2 Bedrooms
Cedofeita, Santo Ildefonso, Sé, Miragaia, São Nicolau e Vitória, Porto, Distrito do Porto
Under construction · 121m²
buy
518.000 €
Apartment T1 + 1 with a private area of 84.48 m2 and garden of 37.16 m2.
This fraction consists of a living room space, open kitchen, full bathroom and a bedroom with a second full bathroom.
The fraction also includes a large garden to which you can access from the room.
Marquesa Palace, inserted in a wonderful rehabilitation project in the historic center of Porto, maintaining its characteristics and entity of the architecture of the fifteenth century.
The Marquesa Palace project will be fully modernized in 16 high standard residential units and the apartments range from 70.85 to 143.85 m2, with one and two bedroom units and most units will have fantastic views of the iconic city of Porto.
All residential units can be sold fully decorated, furnished and include air conditioning, double glazing and equipped kitchens.
If you want to invest to monetize, the developer can provide management services, that is, the apartments have the possibility to obtain a yield by the managing entity and that will be responsible for all expenses including maintenance, condominium, water, electricity, internet, television, insurance, among others.
Porto, a perfect place.
This fraction consists of a living room space, open kitchen, full bathroom and a bedroom with a second full bathroom.
The fraction also includes a large garden to which you can access from the room.
Marquesa Palace, inserted in a wonderful rehabilitation project in the historic center of Porto, maintaining its characteristics and entity of the architecture of the fifteenth century.
The Marquesa Palace project will be fully modernized in 16 high standard residential units and the apartments range from 70.85 to 143.85 m2, with one and two bedroom units and most units will have fantastic views of the iconic city of Porto.
All residential units can be sold fully decorated, furnished and include air conditioning, double glazing and equipped kitchens.
If you want to invest to monetize, the developer can provide management services, that is, the apartments have the possibility to obtain a yield by the managing entity and that will be responsible for all expenses including maintenance, condominium, water, electricity, internet, television, insurance, among others.
Porto, a perfect place.
Contact
Apartment 2 Bedrooms
Cedofeita, Santo Ildefonso, Sé, Miragaia, São Nicolau e Vitória, Porto, Distrito do Porto
New · 82m²
buy
325.000 €
EDIFÍCIO S. BRÁS - UMA NOVA ALMA! UMA NOVA VIDA!
Resultante de um desafiante projeto de reabilitação de prédio histórico situado em pleno centro da cidade do Porto, na Rua de São Brás, surge o EDIFÍCIO S. BRÁS composto por 3 pisos e apenas 5 frações de tipologias T1 e T2 Duplex, com jardim privativo.
Edifício residencial localizado em zona nobre da cidade do Porto, inserido num contexto urbano caracterizado por divergentes volumetrias, cérceas e linguagens arquitectónicas, que se pretende assumir como um elemento integro e inovador, pela forma dissonante como se enquadra na volumetria dos edifícios circundantes e pela forma como contribui para a harmonização da frente urbana.
Com uma linguagem contemporânea, o seu desenho é robusto, elegante e sóbrio e o contraste da fachada coloca-o em sintonia com a elegância e a delicadeza exigidas pela sua história. Os interiores apresentam-se minimalistas, com uma redução de cores e materialidades, de forma a favorecer a personalização e a individualidade dos espaços e de quem os habita.
Em pleno centro do Porto, o EDIFÍCIO S. BRÁS concilia a serenidade com o rush da cidade, com o privilégio da proximidade a tudo. Na sua envolvente dispõe de todo o tipo de espaços de comércio, serviços, restauração e lazer, instituições de ensino e de cuidados de saúde, instalações desportivas, diversas opções de transportes públicos (estações de metro do Marquês e de Faria Guimarães) e acessos rápidos a vários nós de ligação rodoviários (VCI, A1 e A3).
Resultante de um desafiante projeto de reabilitação de prédio histórico situado em pleno centro da cidade do Porto, na Rua de São Brás, surge o EDIFÍCIO S. BRÁS composto por 3 pisos e apenas 5 frações de tipologias T1 e T2 Duplex, com jardim privativo.
Edifício residencial localizado em zona nobre da cidade do Porto, inserido num contexto urbano caracterizado por divergentes volumetrias, cérceas e linguagens arquitectónicas, que se pretende assumir como um elemento integro e inovador, pela forma dissonante como se enquadra na volumetria dos edifícios circundantes e pela forma como contribui para a harmonização da frente urbana.
Com uma linguagem contemporânea, o seu desenho é robusto, elegante e sóbrio e o contraste da fachada coloca-o em sintonia com a elegância e a delicadeza exigidas pela sua história. Os interiores apresentam-se minimalistas, com uma redução de cores e materialidades, de forma a favorecer a personalização e a individualidade dos espaços e de quem os habita.
Em pleno centro do Porto, o EDIFÍCIO S. BRÁS concilia a serenidade com o rush da cidade, com o privilégio da proximidade a tudo. Na sua envolvente dispõe de todo o tipo de espaços de comércio, serviços, restauração e lazer, instituições de ensino e de cuidados de saúde, instalações desportivas, diversas opções de transportes públicos (estações de metro do Marquês e de Faria Guimarães) e acessos rápidos a vários nós de ligação rodoviários (VCI, A1 e A3).
Contact
Apartment 2 Bedrooms
Cedofeita, Santo Ildefonso, Sé, Miragaia, São Nicolau e Vitória, Porto, Distrito do Porto
New · 90m²
buy
330.000 €
EDIFÍCIO S. BRÁS - UMA NOVA ALMA! UMA NOVA VIDA!
Resultante de um desafiante projeto de reabilitação de prédio histórico situado em pleno centro da cidade do Porto, na Rua de São Brás, surge o EDIFÍCIO S. BRÁS composto por 3 pisos e apenas 5 frações de tipologias T1 e T2 Duplex, com jardim privativo.
Edifício residencial localizado em zona nobre da cidade do Porto, inserido num contexto urbano caracterizado por divergentes volumetrias, cérceas e linguagens arquitectónicas, que se pretende assumir como um elemento integro e inovador, pela forma dissonante como se enquadra na volumetria dos edifícios circundantes e pela forma como contribui para a harmonização da frente urbana.
Com uma linguagem contemporânea, o seu desenho é robusto, elegante e sóbrio e o contraste da fachada coloca-o em sintonia com a elegância e a delicadeza exigidas pela sua história. Os interiores apresentam-se minimalistas, com uma redução de cores e materialidades, de forma a favorecer a personalização e a individualidade dos espaços e de quem os habita.
Em pleno centro do Porto, o EDIFÍCIO S. BRÁS concilia a serenidade com o rush da cidade, com o privilégio da proximidade a tudo. Na sua envolvente dispõe de todo o tipo de espaços de comércio, serviços, restauração e lazer, instituições de ensino e de cuidados de saúde, instalações desportivas, diversas opções de transportes públicos (estações de metro do Marquês e de Faria Guimarães) e acessos rápidos a vários nós de ligação rodoviários (VCI, A1 e A3).
Resultante de um desafiante projeto de reabilitação de prédio histórico situado em pleno centro da cidade do Porto, na Rua de São Brás, surge o EDIFÍCIO S. BRÁS composto por 3 pisos e apenas 5 frações de tipologias T1 e T2 Duplex, com jardim privativo.
Edifício residencial localizado em zona nobre da cidade do Porto, inserido num contexto urbano caracterizado por divergentes volumetrias, cérceas e linguagens arquitectónicas, que se pretende assumir como um elemento integro e inovador, pela forma dissonante como se enquadra na volumetria dos edifícios circundantes e pela forma como contribui para a harmonização da frente urbana.
Com uma linguagem contemporânea, o seu desenho é robusto, elegante e sóbrio e o contraste da fachada coloca-o em sintonia com a elegância e a delicadeza exigidas pela sua história. Os interiores apresentam-se minimalistas, com uma redução de cores e materialidades, de forma a favorecer a personalização e a individualidade dos espaços e de quem os habita.
Em pleno centro do Porto, o EDIFÍCIO S. BRÁS concilia a serenidade com o rush da cidade, com o privilégio da proximidade a tudo. Na sua envolvente dispõe de todo o tipo de espaços de comércio, serviços, restauração e lazer, instituições de ensino e de cuidados de saúde, instalações desportivas, diversas opções de transportes públicos (estações de metro do Marquês e de Faria Guimarães) e acessos rápidos a vários nós de ligação rodoviários (VCI, A1 e A3).
Contact
Apartment 2 Bedrooms
Cedofeita, Santo Ildefonso, Sé, Miragaia, São Nicolau e Vitória, Porto, Distrito do Porto
New · 99m²
buy
335.000 €
EDIFÍCIO S. BRÁS - UMA NOVA ALMA! UMA NOVA VIDA!
Resultante de um desafiante projeto de reabilitação de prédio histórico situado em pleno centro da cidade do Porto, na Rua de São Brás, surge o EDIFÍCIO S. BRÁS composto por 3 pisos e apenas 5 frações de tipologias T1 e T2 Duplex, com jardim privativo.
Edifício residencial localizado em zona nobre da cidade do Porto, inserido num contexto urbano caracterizado por divergentes volumetrias, cérceas e linguagens arquitectónicas, que se pretende assumir como um elemento integro e inovador, pela forma dissonante como se enquadra na volumetria dos edifícios circundantes e pela forma como contribui para a harmonização da frente urbana.
Com uma linguagem contemporânea, o seu desenho é robusto, elegante e sóbrio e o contraste da fachada coloca-o em sintonia com a elegância e a delicadeza exigidas pela sua história. Os interiores apresentam-se minimalistas, com uma redução de cores e materialidades, de forma a favorecer a personalização e a individualidade dos espaços e de quem os habita.
Em pleno centro do Porto, o EDIFÍCIO S. BRÁS concilia a serenidade com o rush da cidade, com o privilégio da proximidade a tudo. Na sua envolvente dispõe de todo o tipo de espaços de comércio, serviços, restauração e lazer, instituições de ensino e de cuidados de saúde, instalações desportivas, diversas opções de transportes públicos (estações de metro do Marquês e de Faria Guimarães) e acessos rápidos a vários nós de ligação rodoviários (VCI, A1 e A3).
Resultante de um desafiante projeto de reabilitação de prédio histórico situado em pleno centro da cidade do Porto, na Rua de São Brás, surge o EDIFÍCIO S. BRÁS composto por 3 pisos e apenas 5 frações de tipologias T1 e T2 Duplex, com jardim privativo.
Edifício residencial localizado em zona nobre da cidade do Porto, inserido num contexto urbano caracterizado por divergentes volumetrias, cérceas e linguagens arquitectónicas, que se pretende assumir como um elemento integro e inovador, pela forma dissonante como se enquadra na volumetria dos edifícios circundantes e pela forma como contribui para a harmonização da frente urbana.
Com uma linguagem contemporânea, o seu desenho é robusto, elegante e sóbrio e o contraste da fachada coloca-o em sintonia com a elegância e a delicadeza exigidas pela sua história. Os interiores apresentam-se minimalistas, com uma redução de cores e materialidades, de forma a favorecer a personalização e a individualidade dos espaços e de quem os habita.
Em pleno centro do Porto, o EDIFÍCIO S. BRÁS concilia a serenidade com o rush da cidade, com o privilégio da proximidade a tudo. Na sua envolvente dispõe de todo o tipo de espaços de comércio, serviços, restauração e lazer, instituições de ensino e de cuidados de saúde, instalações desportivas, diversas opções de transportes públicos (estações de metro do Marquês e de Faria Guimarães) e acessos rápidos a vários nós de ligação rodoviários (VCI, A1 e A3).
Contact
Apartment 2 Bedrooms
Cedofeita, Santo Ildefonso, Sé, Miragaia, São Nicolau e Vitória, Porto, Distrito do Porto
Used · 94m²
buy
390.000 €
Located in the residential area of Cedofeita, the enterprise ’Monte Cativo 329’ is an architectural project composed of 10 apartments of typologies T1, T2 and T3.
Modern apartment features living room with access to balcony, kitchen, laundry, two bedrooms, one of them being en-suite, wardrobe and a full bathroom. It also has parking for 1 car and storage room.
The apartments, with areas between 58 and 127m2, are spacious and well distributed, with superior quality finishings, such as floating oak floors, lacquered carpentry, false ceilings, and pre-installation of air conditioning, which provide maximum comfort and sophistication. The kitchens are equipped with Bosch appliances and suspended sanitary ware. They also benefit from balconies or terraces with Vila Real granite and bush-hammered finishing.
Centrally located, near Praça do Marquês de Pombal and Rotunda da Boavista, Carolina Michaelis Metro Station and Lapa, where you can find all kinds of trade, services, supermarkets and restaurants.
CHARACTERISTICS:
Area: 94 m2 | 1 012 sq ft
Useful area: 94 m2 | 1 012 sq ft
Bedrooms: 2
Bathrooms: 2
Garage: 1
Energy efficiency: B
FEATURES:
- New Apartment
- Balcony: 16m2
- Storage
- Garage: 1
Internationally awarded, LUXIMOS Christie’s presents more than 1,200 properties for sale in Portugal, offering an excellent service in real estate brokerage. LUXIMOS Christie’s is the exclusive affiliate of Christie´s International Real Estate (1350 offices in 46 countries) for the Algarve, Porto and North of Portugal, and provides its services to homeowners who are selling their properties, and to national and international buyers, who wish to buy real estate in Portugal.
Our selection includes modern and contemporary properties, near the sea or by theriver, in Foz do Douro, in Porto, Boavista, Matosinhos, Vilamoura, Tavira, Ria Formosa, Lagos, Almancil, Vale do Lobo, Quinta do Lago, near the golf courses or the marina.
LIc AMI 9063
Modern apartment features living room with access to balcony, kitchen, laundry, two bedrooms, one of them being en-suite, wardrobe and a full bathroom. It also has parking for 1 car and storage room.
The apartments, with areas between 58 and 127m2, are spacious and well distributed, with superior quality finishings, such as floating oak floors, lacquered carpentry, false ceilings, and pre-installation of air conditioning, which provide maximum comfort and sophistication. The kitchens are equipped with Bosch appliances and suspended sanitary ware. They also benefit from balconies or terraces with Vila Real granite and bush-hammered finishing.
Centrally located, near Praça do Marquês de Pombal and Rotunda da Boavista, Carolina Michaelis Metro Station and Lapa, where you can find all kinds of trade, services, supermarkets and restaurants.
CHARACTERISTICS:
Area: 94 m2 | 1 012 sq ft
Useful area: 94 m2 | 1 012 sq ft
Bedrooms: 2
Bathrooms: 2
Garage: 1
Energy efficiency: B
FEATURES:
- New Apartment
- Balcony: 16m2
- Storage
- Garage: 1
Internationally awarded, LUXIMOS Christie’s presents more than 1,200 properties for sale in Portugal, offering an excellent service in real estate brokerage. LUXIMOS Christie’s is the exclusive affiliate of Christie´s International Real Estate (1350 offices in 46 countries) for the Algarve, Porto and North of Portugal, and provides its services to homeowners who are selling their properties, and to national and international buyers, who wish to buy real estate in Portugal.
Our selection includes modern and contemporary properties, near the sea or by theriver, in Foz do Douro, in Porto, Boavista, Matosinhos, Vilamoura, Tavira, Ria Formosa, Lagos, Almancil, Vale do Lobo, Quinta do Lago, near the golf courses or the marina.
LIc AMI 9063
Contact
Apartment 2 Bedrooms Triplex
Lapa (Cedofeita), Cedofeita, Santo Ildefonso, Sé, Miragaia, São Nicolau e Vitória, Porto, Distrito do Porto
Remodelled · 94m²
buy
435.000 €
T2 duplex completely transformed by a reference architecture firm.
Portuense features were maintained, such as paneling, high ceilings and iron balconies, so striking throughout the emblematic Rua de Álvares Cabral.
This area originated in the old property of Quinta da Boavista, Santo Ovídio, Figueirôas or Pamplonas’, where we find an architectural complex with the best examples of architecture from the late 19th century and the art deco era with some modernism.
With a gross area of 118m2 and a garden of 63m2.
- In the RC we have the hall with a common room with windows to the south and west with connection to the open kitchen and the garden.
- On the top floor we find a suite and on the floor below we have the guest bathroom, a suite with closet and window to the west, laundry, storage and technical area.
- Central heating and Siemens appliances.
4 min walk from Lapa Metro Station, 7 min from Praça da República and next to Rua de Cedofeita and 10 min from Rotunda da Boavista. Close to schools such as Rodrigues de Freitas, Carolina and Conservatório do Porto and all services and commerce.
Deed scheduled for April 2024
Portuense features were maintained, such as paneling, high ceilings and iron balconies, so striking throughout the emblematic Rua de Álvares Cabral.
This area originated in the old property of Quinta da Boavista, Santo Ovídio, Figueirôas or Pamplonas’, where we find an architectural complex with the best examples of architecture from the late 19th century and the art deco era with some modernism.
With a gross area of 118m2 and a garden of 63m2.
- In the RC we have the hall with a common room with windows to the south and west with connection to the open kitchen and the garden.
- On the top floor we find a suite and on the floor below we have the guest bathroom, a suite with closet and window to the west, laundry, storage and technical area.
- Central heating and Siemens appliances.
4 min walk from Lapa Metro Station, 7 min from Praça da República and next to Rua de Cedofeita and 10 min from Rotunda da Boavista. Close to schools such as Rodrigues de Freitas, Carolina and Conservatório do Porto and all services and commerce.
Deed scheduled for April 2024
Contact
See more Apartments in Porto
Bedrooms
Zones
Can’t find the property you’re looking for?
