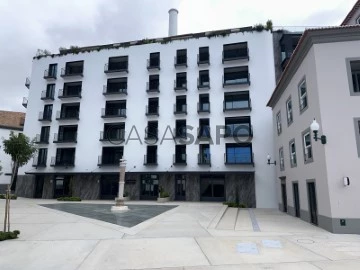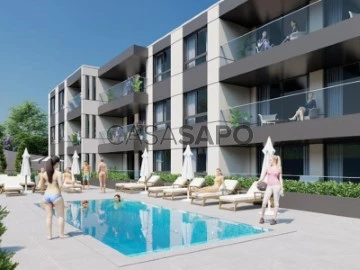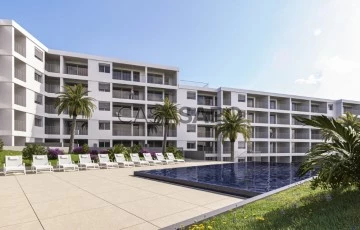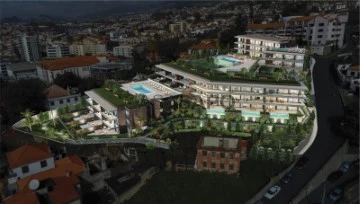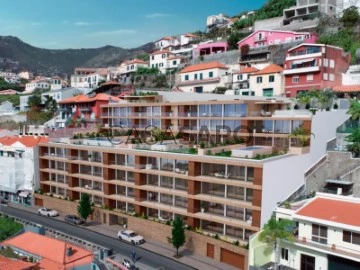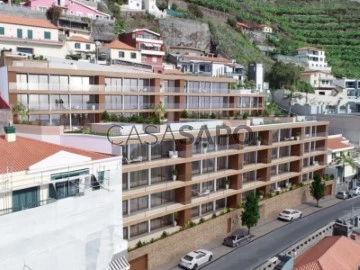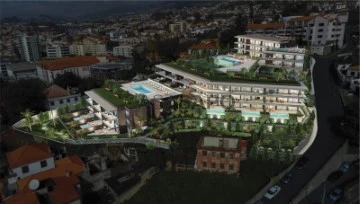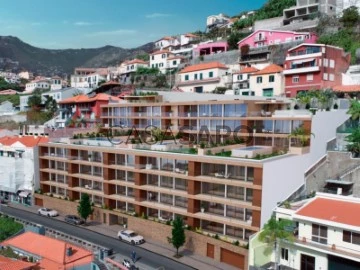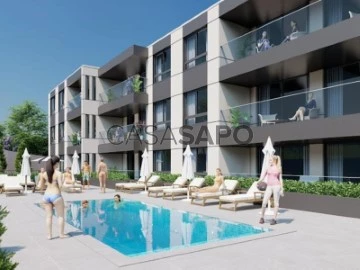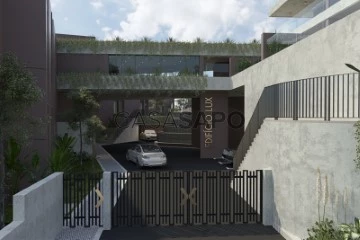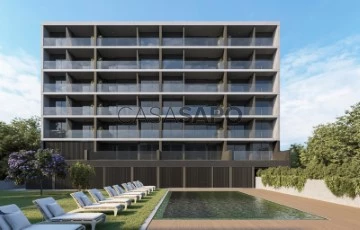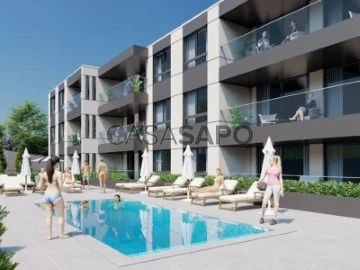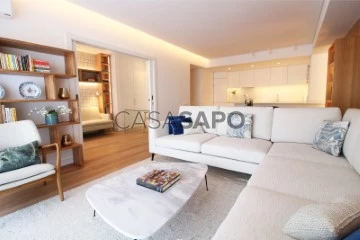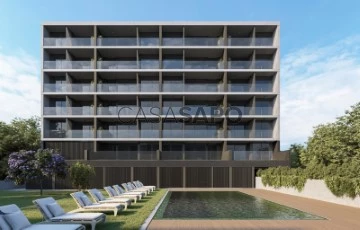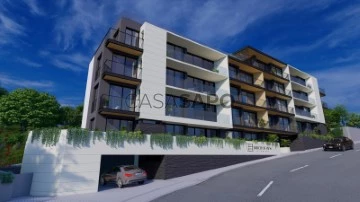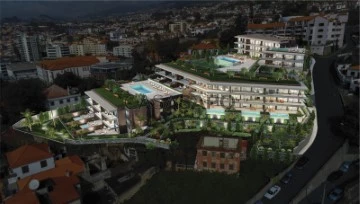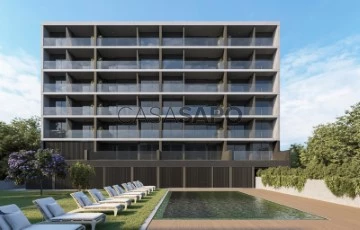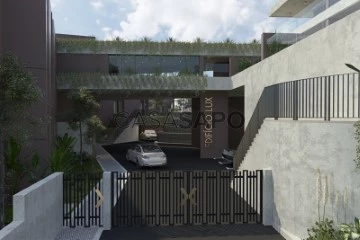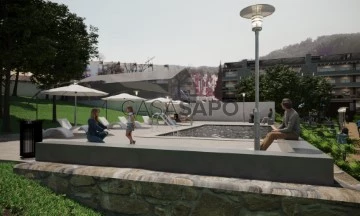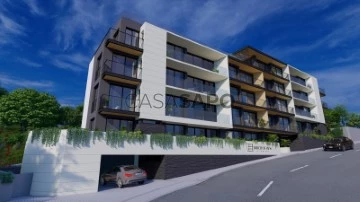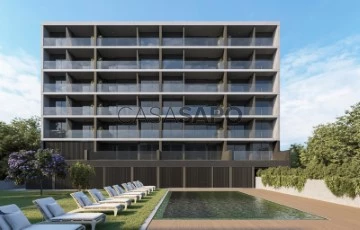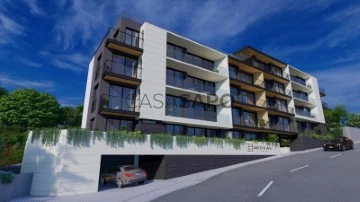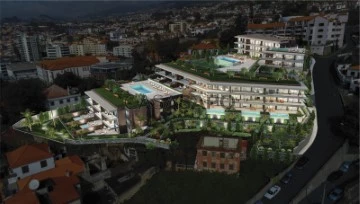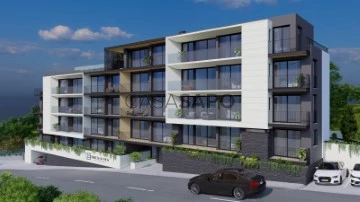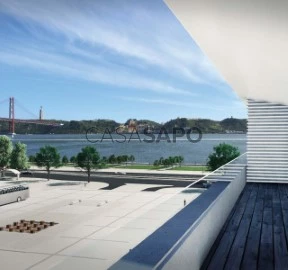Apartments
2
Price
More filters
47 Apartments 2 Bedrooms Not Applicable, with Swimming Pool
Map
Order by
Relevance
Apartment 2 Bedrooms
Funchal (Sé), Ilha da Madeira
222m²
With Garage
buy
1.100.000 €
Apartment T2 Savoy Residence Insular in the center of Funchal.
Apartment built with materials of excellence, fully equipped kitchen, air conditioning, private parking.
To choose the Savoy Residence Insular is to choose the city and one of its most emblematic blocks.
There, the history of Madeira joins the sophistication and modernity, overlooking a unique sea front and half walls with the peculiarities of a city with six centuries of traditions.
Explore all the typologies that the Savoy Residence Insular has to meet your dream home.
Enter a development that is more than just a residential building. Here you will find innovative typologies, from T0 to T3, Loft, T3 Triplex, large apartments full of natural light, to the apartments with outdoor areas with private pool.
The first building is the one that appears in the foreground from Avenida do Mar, the one of the houses next to the archaeological remains of the Fort of São Filipe.
This set of houses will be recovered according to the original moth ensuring that the architectural heritage of Funchal remains alive. In the recovered houses there will be space for housing and businesses, thus recovering the reality of other eras.
49 apartments, 13 commercial spaces, 81 parking spaces, private and communal pools, concierge and concierge service.
Savoy Resident Card
By becoming the owner of a fraction of the Savoy Residence developments you will have the privilege of joining the Savoy Resident card and being part of the Savoy Signature family.
More than just a document, the Savoy Resident Card is a key that opens the door to a world of advantages: access to the services and common areas of Savoy Signature’s collection of hotels including swimming pool, jacuzzi, gym and bars. You will also be entitled to invitation to special events and discounts on various cleaning services, laundry, catering, rental of party rooms, maintenance and repair.
2 bedroom apartments available from 1.100.000€ and T2 apartments with private pool.
Illustrative photos of apartment model
The information provided, although accurate, is merely informative, so it cannot be considered binding, and may be subject to change.
Apartment built with materials of excellence, fully equipped kitchen, air conditioning, private parking.
To choose the Savoy Residence Insular is to choose the city and one of its most emblematic blocks.
There, the history of Madeira joins the sophistication and modernity, overlooking a unique sea front and half walls with the peculiarities of a city with six centuries of traditions.
Explore all the typologies that the Savoy Residence Insular has to meet your dream home.
Enter a development that is more than just a residential building. Here you will find innovative typologies, from T0 to T3, Loft, T3 Triplex, large apartments full of natural light, to the apartments with outdoor areas with private pool.
The first building is the one that appears in the foreground from Avenida do Mar, the one of the houses next to the archaeological remains of the Fort of São Filipe.
This set of houses will be recovered according to the original moth ensuring that the architectural heritage of Funchal remains alive. In the recovered houses there will be space for housing and businesses, thus recovering the reality of other eras.
49 apartments, 13 commercial spaces, 81 parking spaces, private and communal pools, concierge and concierge service.
Savoy Resident Card
By becoming the owner of a fraction of the Savoy Residence developments you will have the privilege of joining the Savoy Resident card and being part of the Savoy Signature family.
More than just a document, the Savoy Resident Card is a key that opens the door to a world of advantages: access to the services and common areas of Savoy Signature’s collection of hotels including swimming pool, jacuzzi, gym and bars. You will also be entitled to invitation to special events and discounts on various cleaning services, laundry, catering, rental of party rooms, maintenance and repair.
2 bedroom apartments available from 1.100.000€ and T2 apartments with private pool.
Illustrative photos of apartment model
The information provided, although accurate, is merely informative, so it cannot be considered binding, and may be subject to change.
Contact
Apartment 2 Bedrooms
Centro, Santo António, Funchal, Ilha da Madeira
85m²
With Garage
buy
350.000 €
UPTOWN 12 Building is a development with architecture and finishes combined with simple and contemporary features, it consists of only 12 fractions with high quality and comfort.
Apartment on the 2nd floor, 2 bedroom flat with 1 parking space and storage room.
Available in typologies T2 and T3 all with balconies and large windows that integrate the internal spaces with the external environment and favour their stunning and unobstructed view of the garden, pool and mountain.
Located in Santo António, in a new residential area and very well served with the most diverse services, Banks, Restaurants, Supermarket, Pharmacy, Health Center, Movie Theater, public transport, public parking, close to the East and West nodes, connecting to the highway.
The finishes in the interiors are:
Vinyl flooring in the living room, bedrooms, kitchen and circulation areas.
Ceramic flooring in the bathrooms and laundry.
Walls covered with stucco and washable paint on general walls of the flat.
False ceiling in painted plasterboard included fin.
White lacquered doors, linings and joint guards, including chrome fittings and
Stainless steel handles.
White PVC skirting boards.
White lacquered wardrobes and grey melamine interior cabinets with block of
Drawers, clothes rail and luggage rack.
Kitchens:
Modern design kitchen furniture in brown touch laminate and wood, grey melamine interiors, aluminium handle, hinges and runners with shock absorbers (or equivalent).
Furniture wall covered in White Storn white Silestone.
Matte White Storn Silestone top.
Teka Brand Appliances - Induction hob, telescopic stainless steel extractor fan, chimney stainless steel extractor fan, built-in stainless steel oven, combined refrigerator integrated in column and integrated dishwasher.
Teka mixer.
False ceiling in painted plasterboard.
Shared Bathrooms and Suite:
Shower walls in ceramic coating.
Remaining walls coated with washable antifungal paint.
Coral series toilet - Toilet, with built-in flush cistern from OLI
Countertop washbasin by BNZ / DIAZI and drawer module in white lacquered wood.
Built-in shower tray from Zenon Smart series.
Metals : Valencia - monoc chrome washbasin / Norway - monoc built-in system
Shower.
Facilities and Equipment:
System consisting of an A+ energy efficient heat pump, allowing energy savings of more than 75%, installed in the laundry.
Pre-installation of air conditioning.
An electrical outlet on the balcony wall.
Pre-installation for Electric Vehicles
Electrical outlet point in the storage room
All apartments have a covered parking space with direct access to the outside street.
All apartments have a private storage room located on the garage floor.
Outdoor swimming pool with common access to the owners of the fractions with a toilet.
Garden areas for common use.
The project is expected to be completed in December 2024.
Come and see the UPTOWN 12 Building, book your visit!
The information provided, although accurate, is for informational purposes only and cannot be considered binding, and may be subject to change.
Apartment on the 2nd floor, 2 bedroom flat with 1 parking space and storage room.
Available in typologies T2 and T3 all with balconies and large windows that integrate the internal spaces with the external environment and favour their stunning and unobstructed view of the garden, pool and mountain.
Located in Santo António, in a new residential area and very well served with the most diverse services, Banks, Restaurants, Supermarket, Pharmacy, Health Center, Movie Theater, public transport, public parking, close to the East and West nodes, connecting to the highway.
The finishes in the interiors are:
Vinyl flooring in the living room, bedrooms, kitchen and circulation areas.
Ceramic flooring in the bathrooms and laundry.
Walls covered with stucco and washable paint on general walls of the flat.
False ceiling in painted plasterboard included fin.
White lacquered doors, linings and joint guards, including chrome fittings and
Stainless steel handles.
White PVC skirting boards.
White lacquered wardrobes and grey melamine interior cabinets with block of
Drawers, clothes rail and luggage rack.
Kitchens:
Modern design kitchen furniture in brown touch laminate and wood, grey melamine interiors, aluminium handle, hinges and runners with shock absorbers (or equivalent).
Furniture wall covered in White Storn white Silestone.
Matte White Storn Silestone top.
Teka Brand Appliances - Induction hob, telescopic stainless steel extractor fan, chimney stainless steel extractor fan, built-in stainless steel oven, combined refrigerator integrated in column and integrated dishwasher.
Teka mixer.
False ceiling in painted plasterboard.
Shared Bathrooms and Suite:
Shower walls in ceramic coating.
Remaining walls coated with washable antifungal paint.
Coral series toilet - Toilet, with built-in flush cistern from OLI
Countertop washbasin by BNZ / DIAZI and drawer module in white lacquered wood.
Built-in shower tray from Zenon Smart series.
Metals : Valencia - monoc chrome washbasin / Norway - monoc built-in system
Shower.
Facilities and Equipment:
System consisting of an A+ energy efficient heat pump, allowing energy savings of more than 75%, installed in the laundry.
Pre-installation of air conditioning.
An electrical outlet on the balcony wall.
Pre-installation for Electric Vehicles
Electrical outlet point in the storage room
All apartments have a covered parking space with direct access to the outside street.
All apartments have a private storage room located on the garage floor.
Outdoor swimming pool with common access to the owners of the fractions with a toilet.
Garden areas for common use.
The project is expected to be completed in December 2024.
Come and see the UPTOWN 12 Building, book your visit!
The information provided, although accurate, is for informational purposes only and cannot be considered binding, and may be subject to change.
Contact
Apartment 2 Bedrooms
Serrado do Mar, Câmara de Lobos, Ilha da Madeira
95m²
With Garage
buy
330.000 €
For sale 2 bedroom apartment on the ground floor in the building Atlantic Residences in Câmara de Lobos.
Apartment composed of:
- Kitchen in open space with the living room with 27 m2;
- Suite with 14 m2 and private bathroom with 4.50 m2;
- Room with 11 m2;
- Bathroom with 4 m2;
- Balcony with 4.50 m2
- Backyard with 10 m2
Atlântico Residences is a private condominium located in Camara de Lobos that develops around an exotic interior garden providing a peaceful environment where you can enjoy a magnificent view of the Atlantic Ocean combined with the natural tranquility of the place.
The development integrates quality and comfort with generous areas and luxury finishes in its Apartments of typologies between T1, T2 and T3
Located in one of the best housing areas of Câmara de Lobos near the beach, the promenade that connects Câmara de Lobos to Funchal
It has several accesses to the city center or the expressway, in an area served by various public transport, which easily travel to the city center.
This project has a magnificent view combined with tranquility and well-being, in a unique place.
Do not miss this magnificent investment opportunity, come and learn more about this project and the conditions that our services offer you!!!
Come and see!!!
The information and images provided are merely illustrative, as some apartments differ in finishes between them, so it cannot be considered binding, and may be subject to change.
Apartment composed of:
- Kitchen in open space with the living room with 27 m2;
- Suite with 14 m2 and private bathroom with 4.50 m2;
- Room with 11 m2;
- Bathroom with 4 m2;
- Balcony with 4.50 m2
- Backyard with 10 m2
Atlântico Residences is a private condominium located in Camara de Lobos that develops around an exotic interior garden providing a peaceful environment where you can enjoy a magnificent view of the Atlantic Ocean combined with the natural tranquility of the place.
The development integrates quality and comfort with generous areas and luxury finishes in its Apartments of typologies between T1, T2 and T3
Located in one of the best housing areas of Câmara de Lobos near the beach, the promenade that connects Câmara de Lobos to Funchal
It has several accesses to the city center or the expressway, in an area served by various public transport, which easily travel to the city center.
This project has a magnificent view combined with tranquility and well-being, in a unique place.
Do not miss this magnificent investment opportunity, come and learn more about this project and the conditions that our services offer you!!!
Come and see!!!
The information and images provided are merely illustrative, as some apartments differ in finishes between them, so it cannot be considered binding, and may be subject to change.
Contact
Apartment 2 Bedrooms
Pena, Funchal (Santa Luzia), Ilha da Madeira
135m²
With Garage
buy
1.500.000 €
2 Bedroom Apartment with Private Pool on Floor 0
UPTOWN LUX is a luxury development that redefines opulent living with exclusive residences, showcasing unparalleled luxury and contemporary sophistication.
Each unit features a harmonious blend of exquisite design and luxurious amenities.
Uptown Lux is a testimony to the pinnacle of modern life consisting of only 36 fractions of typology T1, T2 and T3, state-of-the-art gym and several swimming pools, some residences have the added charm of a private swimming pool, while an indoor garden provides an oasis of tranquillity.
All fractions with generous areas and large windows that integrate the internal spaces with the external environment and favour their stunning and unobstructed view.
INTERIOR FINISHES - GENERAL
Multilayer flooring in Ribadão wood - European oak in the living room, bedrooms, closets, circulation areas
Doors, coverings, gasket mats white
False ceiling in plasterboard
Melanin MDF interior wardrobes with linen finish
Handle - matt walnut
KITCHENS
Modern design kitchen furniture in matt walnut wood colour
Walls between furniture clad in silestone and splashback
Bosch brand appliances - Induction hob, extractor fan, built-in oven; Microwave; Fridge and dishwasher
SHARED BATHROOM / SUITE
All bathroom walls covered in Margres-Kerlite ceramic
Mirror with LED lighting
Furniture in MDF, Water-repellent, door, tica-tac system, fluted finish, wood colour, matt walnut type
Silestone washbasin worktop
Scarabeo toilet
Built-in shower tray includes glass screens / door
Overhead shower
LAUNDRY
Bosch washing machine
Sanidusa tank
Niche in matt walnut
Silestone worktop and splashback
Margres kerlite flooring
FACILITIES AND EQUIPMENT
Energy-efficient heat pump system allowing energy savings of more than 75%
Air conditioning
GENERAL FINISHES
Acoustic certification: Double walls with mineral wool between fractions
Screed floors with acoustic blanket
Hydropressure plant
EXTERIOR FINISHES
Exterior walls coated with rigid Polystyrene panel or sprayed thermal plaster and sandblasted plastic paint or acrylic paint
Anodized black aluminium frames with double glazing.
Security door with walnut panel.
Ceramic balconies and terraces.
SEVERAL
Smart home system with interconnection application with control of:
Fire detector
Flood detector (automatic water shut-off)
Alarm
Pre-installation of control, lights and other systems, including air conditioning; heat pump; Lights; Switches; Blinds
Apartment Main Door Lock
The project is expected to be completed in December 2025.
Let yourself be enveloped by an Exclusive environment, where Luxury has no Limits.
Come and visit UPTOWN LUX, book your visit now!
The information provided, although accurate, is for informational purposes only and cannot be considered binding, and may be subject to change.
UPTOWN LUX is a luxury development that redefines opulent living with exclusive residences, showcasing unparalleled luxury and contemporary sophistication.
Each unit features a harmonious blend of exquisite design and luxurious amenities.
Uptown Lux is a testimony to the pinnacle of modern life consisting of only 36 fractions of typology T1, T2 and T3, state-of-the-art gym and several swimming pools, some residences have the added charm of a private swimming pool, while an indoor garden provides an oasis of tranquillity.
All fractions with generous areas and large windows that integrate the internal spaces with the external environment and favour their stunning and unobstructed view.
INTERIOR FINISHES - GENERAL
Multilayer flooring in Ribadão wood - European oak in the living room, bedrooms, closets, circulation areas
Doors, coverings, gasket mats white
False ceiling in plasterboard
Melanin MDF interior wardrobes with linen finish
Handle - matt walnut
KITCHENS
Modern design kitchen furniture in matt walnut wood colour
Walls between furniture clad in silestone and splashback
Bosch brand appliances - Induction hob, extractor fan, built-in oven; Microwave; Fridge and dishwasher
SHARED BATHROOM / SUITE
All bathroom walls covered in Margres-Kerlite ceramic
Mirror with LED lighting
Furniture in MDF, Water-repellent, door, tica-tac system, fluted finish, wood colour, matt walnut type
Silestone washbasin worktop
Scarabeo toilet
Built-in shower tray includes glass screens / door
Overhead shower
LAUNDRY
Bosch washing machine
Sanidusa tank
Niche in matt walnut
Silestone worktop and splashback
Margres kerlite flooring
FACILITIES AND EQUIPMENT
Energy-efficient heat pump system allowing energy savings of more than 75%
Air conditioning
GENERAL FINISHES
Acoustic certification: Double walls with mineral wool between fractions
Screed floors with acoustic blanket
Hydropressure plant
EXTERIOR FINISHES
Exterior walls coated with rigid Polystyrene panel or sprayed thermal plaster and sandblasted plastic paint or acrylic paint
Anodized black aluminium frames with double glazing.
Security door with walnut panel.
Ceramic balconies and terraces.
SEVERAL
Smart home system with interconnection application with control of:
Fire detector
Flood detector (automatic water shut-off)
Alarm
Pre-installation of control, lights and other systems, including air conditioning; heat pump; Lights; Switches; Blinds
Apartment Main Door Lock
The project is expected to be completed in December 2025.
Let yourself be enveloped by an Exclusive environment, where Luxury has no Limits.
Come and visit UPTOWN LUX, book your visit now!
The information provided, although accurate, is for informational purposes only and cannot be considered binding, and may be subject to change.
Contact
Apartment 2 Bedrooms
Câmara de Lobos, Ilha da Madeira
114m²
With Garage
buy
850.000 €
New building in the centre of Câmara de Lobos, ’Elite Bay’.
Elite Bay luxury building with modern finishes, with a communal infinity pool with south exposure and gym.
2 bedroom flat on the 2nd floor, with 2 suites, 2 parking spaces and storage room.
The location is privileged, in the centre of the city of Câmara de Lobos, close to services, restaurants, shops.
2 Buildings totalling 31 apartments, with T1, T2 and T3 apartments, all apartments with parking space and storage room.
Building expected to be completed in 2025.
ILLUSTRATIVE 3D IMAGES
Map of Finishes
- White lacquered interior doors, security flat door;
- Wardrobes in the bedrooms lacquered in white and interior in grey melamine;
- Kitchen, living room, circulation floors in ceramic type 120x120 (to be defined);
- Bedroom floors in multi-layer oak hardwood;
- Kitchen equipped with Bosch/Siemens appliances
. Oven
. Microwave
. Plate
. Ventilator
. Dishwasher
. Agreed
. Tub + Hansgrohe mixer
- Lacquered kitchen cabinets manufactured by the Santos brand
- Silestone Calacatta Gold wall ceiling
- Silestone Calacatta Gold top
- Laundry room with washing well and mixer, Silestone worktop, ceramic floor type 120x120 (to be defined)
Sanitary Facilities
. Wall-hung toilets type Geberit + Catalano
. Built-in washbasin type Geberit + Catalano
. Washbasin and shower taps (Hansgrohe type)
. Silestone Countertop
. Lower suspended bench unit (1 drawer)
. ASD stone-type resin shower tray
. Rectangular mirror superimposed on the cladding
CORTIZO type aluminium frames double glazing with thermal cut and glass exterior guards;
LG or Daikin brand air conditioner in duct (recessed in the ceiling);
Simplified Home Automation - Legrand’s Netatmo System (simplified);
Note: PROPROMOTOR reserves the right to change this map of finishes for materials of equal or superior quality.
Come and meet!!
The information provided, although accurate, is for informational purposes only and cannot be considered binding, and may be subject to change.
Elite Bay luxury building with modern finishes, with a communal infinity pool with south exposure and gym.
2 bedroom flat on the 2nd floor, with 2 suites, 2 parking spaces and storage room.
The location is privileged, in the centre of the city of Câmara de Lobos, close to services, restaurants, shops.
2 Buildings totalling 31 apartments, with T1, T2 and T3 apartments, all apartments with parking space and storage room.
Building expected to be completed in 2025.
ILLUSTRATIVE 3D IMAGES
Map of Finishes
- White lacquered interior doors, security flat door;
- Wardrobes in the bedrooms lacquered in white and interior in grey melamine;
- Kitchen, living room, circulation floors in ceramic type 120x120 (to be defined);
- Bedroom floors in multi-layer oak hardwood;
- Kitchen equipped with Bosch/Siemens appliances
. Oven
. Microwave
. Plate
. Ventilator
. Dishwasher
. Agreed
. Tub + Hansgrohe mixer
- Lacquered kitchen cabinets manufactured by the Santos brand
- Silestone Calacatta Gold wall ceiling
- Silestone Calacatta Gold top
- Laundry room with washing well and mixer, Silestone worktop, ceramic floor type 120x120 (to be defined)
Sanitary Facilities
. Wall-hung toilets type Geberit + Catalano
. Built-in washbasin type Geberit + Catalano
. Washbasin and shower taps (Hansgrohe type)
. Silestone Countertop
. Lower suspended bench unit (1 drawer)
. ASD stone-type resin shower tray
. Rectangular mirror superimposed on the cladding
CORTIZO type aluminium frames double glazing with thermal cut and glass exterior guards;
LG or Daikin brand air conditioner in duct (recessed in the ceiling);
Simplified Home Automation - Legrand’s Netatmo System (simplified);
Note: PROPROMOTOR reserves the right to change this map of finishes for materials of equal or superior quality.
Come and meet!!
The information provided, although accurate, is for informational purposes only and cannot be considered binding, and may be subject to change.
Contact
Apartment 2 Bedrooms
Câmara de Lobos, Ilha da Madeira
157m²
With Garage
buy
550.000 €
New building in the centre of Câmara de Lobos, ’Elite Bay’.
Elite Bay luxury building with modern finishes, with a communal infinity pool with south exposure and gym.
2 bedroom flat on the 1st floor, with 2 suites, 2 parking spaces and storage room.
The location is privileged, in the centre of the city of Câmara de Lobos, close to services, restaurants, shops.
2 Buildings totalling 31 apartments, with T1, T2 and T3 apartments, all apartments with parking space and storage room.
Building expected to be completed in 2025.
ILLUSTRATIVE 3D IMAGES
Map of Finishes
- White lacquered interior doors, security flat door;
- Wardrobes in the bedrooms lacquered in white and interior in grey melamine;
- Kitchen, living room, circulation floors in ceramic type 120x120 (to be defined);
- Bedroom floors in multi-layer oak hardwood;
- Kitchen equipped with Bosch/Siemens appliances
. Oven
. Microwave
. Plate
. Ventilator
. Dishwasher
. Agreed
. Tub + Hansgrohe mixer
- Lacquered kitchen cabinets manufactured by the Santos brand
- Silestone Calacatta Gold wall ceiling
- Silestone Calacatta Gold top
- Laundry room with washing well and mixer, Silestone worktop, ceramic floor type 120x120 (to be defined)
Sanitary Facilities
. Wall-hung toilets type Geberit + Catalano
. Built-in washbasin type Geberit + Catalano
. Washbasin and shower taps (Hansgrohe type)
. Silestone Countertop
. Lower suspended bench unit (1 drawer)
. ASD stone-type resin shower tray
. Rectangular mirror superimposed on the cladding
CORTIZO type aluminium frames double glazing with thermal cut and glass exterior guards;
LG or Daikin brand air conditioner in duct (recessed in the ceiling);
Simplified Home Automation - Legrand’s Netatmo System (simplified);
Note: PROPROMOTOR reserves the right to change this map of finishes for materials of equal or superior quality.
Come and meet!!
The information provided, although accurate, is for informational purposes only and cannot be considered binding, and may be subject to change.
Elite Bay luxury building with modern finishes, with a communal infinity pool with south exposure and gym.
2 bedroom flat on the 1st floor, with 2 suites, 2 parking spaces and storage room.
The location is privileged, in the centre of the city of Câmara de Lobos, close to services, restaurants, shops.
2 Buildings totalling 31 apartments, with T1, T2 and T3 apartments, all apartments with parking space and storage room.
Building expected to be completed in 2025.
ILLUSTRATIVE 3D IMAGES
Map of Finishes
- White lacquered interior doors, security flat door;
- Wardrobes in the bedrooms lacquered in white and interior in grey melamine;
- Kitchen, living room, circulation floors in ceramic type 120x120 (to be defined);
- Bedroom floors in multi-layer oak hardwood;
- Kitchen equipped with Bosch/Siemens appliances
. Oven
. Microwave
. Plate
. Ventilator
. Dishwasher
. Agreed
. Tub + Hansgrohe mixer
- Lacquered kitchen cabinets manufactured by the Santos brand
- Silestone Calacatta Gold wall ceiling
- Silestone Calacatta Gold top
- Laundry room with washing well and mixer, Silestone worktop, ceramic floor type 120x120 (to be defined)
Sanitary Facilities
. Wall-hung toilets type Geberit + Catalano
. Built-in washbasin type Geberit + Catalano
. Washbasin and shower taps (Hansgrohe type)
. Silestone Countertop
. Lower suspended bench unit (1 drawer)
. ASD stone-type resin shower tray
. Rectangular mirror superimposed on the cladding
CORTIZO type aluminium frames double glazing with thermal cut and glass exterior guards;
LG or Daikin brand air conditioner in duct (recessed in the ceiling);
Simplified Home Automation - Legrand’s Netatmo System (simplified);
Note: PROPROMOTOR reserves the right to change this map of finishes for materials of equal or superior quality.
Come and meet!!
The information provided, although accurate, is for informational purposes only and cannot be considered binding, and may be subject to change.
Contact
Apartment 2 Bedrooms
Pena, Funchal (Santa Luzia), Ilha da Madeira
135m²
With Garage
buy
810.000 €
2 Bedroom Apartment on Floor 1
UPTOWN LUX is a luxury development that redefines opulent living with exclusive residences, showcasing unparalleled luxury and contemporary sophistication.
Each unit features a harmonious blend of exquisite design and luxurious amenities.
Uptown Lux is a testimony to the pinnacle of modern life consisting of only 36 fractions of typology T1, T2 and T3, state-of-the-art gym and several swimming pools, some residences have the added charm of a private swimming pool, while an indoor garden provides an oasis of tranquillity.
All fractions with generous areas and large windows that integrate the internal spaces with the external environment and favour their stunning and unobstructed view.
INTERIOR FINISHES - GENERAL
Multilayer flooring in Ribadão wood - European oak in the living room, bedrooms, closets, circulation areas
Doors, coverings, gasket mats white
False ceiling in plasterboard
Melanin MDF interior wardrobes with linen finish
Handle - matt walnut
KITCHENS
Modern design kitchen furniture in matt walnut wood colour
Walls between furniture clad in silestone and splashback
Bosch brand appliances - Induction hob, extractor fan, built-in oven; Microwave; Fridge and dishwasher
SHARED BATHROOM / SUITE
All bathroom walls covered in Margres-Kerlite ceramic
Mirror with LED lighting
Furniture in MDF, Water-repellent, door, tica-tac system, fluted finish, wood colour, matt walnut type
Silestone washbasin worktop
Scarabeo toilet
Built-in shower tray includes glass screens / door
Overhead shower
LAUNDRY
Bosch washing machine
Sanidusa tank
Niche in matt walnut
Silestone worktop and splashback
Margres kerlite flooring
FACILITIES AND EQUIPMENT
Energy-efficient heat pump system allowing energy savings of more than 75%
Air conditioning
GENERAL FINISHES
Acoustic certification: Double walls with mineral wool between fractions
Screed floors with acoustic blanket
Hydropressure plant
EXTERIOR FINISHES
Exterior walls coated with rigid Polystyrene panel or sprayed thermal plaster and sandblasted plastic paint or acrylic paint
Anodized black aluminium frames with double glazing.
Security door with walnut panel.
Ceramic balconies and terraces.
SEVERAL
Smart home system with interconnection application with control of:
Fire detector
Flood detector (automatic water shut-off)
Alarm
Pre-installation of control, lights and other systems, including air conditioning; heat pump; Lights; Switches; Blinds
Apartment Main Door Lock
The project is expected to be completed in December 2025.
Let yourself be enveloped by an Exclusive environment, where Luxury has no Limits.
Come and visit UPTOWN LUX, book your visit now!
The information provided, although accurate, is for informational purposes only and cannot be considered binding, and may be subject to change.
UPTOWN LUX is a luxury development that redefines opulent living with exclusive residences, showcasing unparalleled luxury and contemporary sophistication.
Each unit features a harmonious blend of exquisite design and luxurious amenities.
Uptown Lux is a testimony to the pinnacle of modern life consisting of only 36 fractions of typology T1, T2 and T3, state-of-the-art gym and several swimming pools, some residences have the added charm of a private swimming pool, while an indoor garden provides an oasis of tranquillity.
All fractions with generous areas and large windows that integrate the internal spaces with the external environment and favour their stunning and unobstructed view.
INTERIOR FINISHES - GENERAL
Multilayer flooring in Ribadão wood - European oak in the living room, bedrooms, closets, circulation areas
Doors, coverings, gasket mats white
False ceiling in plasterboard
Melanin MDF interior wardrobes with linen finish
Handle - matt walnut
KITCHENS
Modern design kitchen furniture in matt walnut wood colour
Walls between furniture clad in silestone and splashback
Bosch brand appliances - Induction hob, extractor fan, built-in oven; Microwave; Fridge and dishwasher
SHARED BATHROOM / SUITE
All bathroom walls covered in Margres-Kerlite ceramic
Mirror with LED lighting
Furniture in MDF, Water-repellent, door, tica-tac system, fluted finish, wood colour, matt walnut type
Silestone washbasin worktop
Scarabeo toilet
Built-in shower tray includes glass screens / door
Overhead shower
LAUNDRY
Bosch washing machine
Sanidusa tank
Niche in matt walnut
Silestone worktop and splashback
Margres kerlite flooring
FACILITIES AND EQUIPMENT
Energy-efficient heat pump system allowing energy savings of more than 75%
Air conditioning
GENERAL FINISHES
Acoustic certification: Double walls with mineral wool between fractions
Screed floors with acoustic blanket
Hydropressure plant
EXTERIOR FINISHES
Exterior walls coated with rigid Polystyrene panel or sprayed thermal plaster and sandblasted plastic paint or acrylic paint
Anodized black aluminium frames with double glazing.
Security door with walnut panel.
Ceramic balconies and terraces.
SEVERAL
Smart home system with interconnection application with control of:
Fire detector
Flood detector (automatic water shut-off)
Alarm
Pre-installation of control, lights and other systems, including air conditioning; heat pump; Lights; Switches; Blinds
Apartment Main Door Lock
The project is expected to be completed in December 2025.
Let yourself be enveloped by an Exclusive environment, where Luxury has no Limits.
Come and visit UPTOWN LUX, book your visit now!
The information provided, although accurate, is for informational purposes only and cannot be considered binding, and may be subject to change.
Contact
Apartment 2 Bedrooms
Câmara de Lobos, Ilha da Madeira
128m²
With Garage
buy
720.000 €
New building in the centre of Câmara de Lobos, ’Elite Bay’.
Elite Bay luxury building with modern finishes, with a communal infinity pool with south exposure and gym.
The location is privileged, in the centre of the city of Câmara de Lobos, close to services, restaurants, shops.
2 Buildings totalling 31 apartments, with T1, T2 and T3 apartments, all apartments with parking space and storage room.
Building expected to be completed in 2025.
ILLUSTRATIVE 3D IMAGES
Map of Finishes
- White lacquered interior doors, security flat door;
- Wardrobes in the bedrooms lacquered in white and interior in grey melamine;
- Kitchen, living room, circulation floors in ceramic type 120x120 (to be defined);
- Bedroom floors in multi-layer oak hardwood;
- Kitchen equipped with Bosch/Siemens appliances
. Oven
. Microwave
. Plate
. Ventilator
. Dishwasher
. Agreed
. Tub + Hansgrohe mixer
- Lacquered kitchen cabinets manufactured by the Santos brand
- Silestone Calacatta Gold wall ceiling
- Silestone Calacatta Gold top
- Laundry room with washing well and mixer, Silestone worktop, ceramic floor type 120x120 (to be defined)
Sanitary Facilities
. Wall-hung toilets type Geberit + Catalano
. Built-in washbasin type Geberit + Catalano
. Washbasin and shower taps (Hansgrohe type)
. Silestone Countertop
. Lower suspended bench unit (1 drawer)
. ASD stone-type resin shower tray
. Rectangular mirror superimposed on the cladding
CORTIZO type aluminium frames double glazing with thermal cut and glass exterior guards;
LG or Daikin brand air conditioner in duct (recessed in the ceiling);
Simplified Home Automation - Legrand’s Netatmo System (simplified);
Note: PROPROMOTOR reserves the right to change this map of finishes for materials of equal or superior quality.
Come and meet!!
The information provided, although accurate, is for informational purposes only and cannot be considered binding, and may be subject to change.
Elite Bay luxury building with modern finishes, with a communal infinity pool with south exposure and gym.
The location is privileged, in the centre of the city of Câmara de Lobos, close to services, restaurants, shops.
2 Buildings totalling 31 apartments, with T1, T2 and T3 apartments, all apartments with parking space and storage room.
Building expected to be completed in 2025.
ILLUSTRATIVE 3D IMAGES
Map of Finishes
- White lacquered interior doors, security flat door;
- Wardrobes in the bedrooms lacquered in white and interior in grey melamine;
- Kitchen, living room, circulation floors in ceramic type 120x120 (to be defined);
- Bedroom floors in multi-layer oak hardwood;
- Kitchen equipped with Bosch/Siemens appliances
. Oven
. Microwave
. Plate
. Ventilator
. Dishwasher
. Agreed
. Tub + Hansgrohe mixer
- Lacquered kitchen cabinets manufactured by the Santos brand
- Silestone Calacatta Gold wall ceiling
- Silestone Calacatta Gold top
- Laundry room with washing well and mixer, Silestone worktop, ceramic floor type 120x120 (to be defined)
Sanitary Facilities
. Wall-hung toilets type Geberit + Catalano
. Built-in washbasin type Geberit + Catalano
. Washbasin and shower taps (Hansgrohe type)
. Silestone Countertop
. Lower suspended bench unit (1 drawer)
. ASD stone-type resin shower tray
. Rectangular mirror superimposed on the cladding
CORTIZO type aluminium frames double glazing with thermal cut and glass exterior guards;
LG or Daikin brand air conditioner in duct (recessed in the ceiling);
Simplified Home Automation - Legrand’s Netatmo System (simplified);
Note: PROPROMOTOR reserves the right to change this map of finishes for materials of equal or superior quality.
Come and meet!!
The information provided, although accurate, is for informational purposes only and cannot be considered binding, and may be subject to change.
Contact
Apartment 2 Bedrooms
Centro, Santo António, Funchal, Ilha da Madeira
85m²
With Garage
buy
340.000 €
UPTOWN 12 Building is a development with architecture and finishes combined with simple and contemporary features, it consists of only 12 fractions with high quality and comfort.
Apartment on the 1st floor, 2 bedroom flat with 1 parking space and storage room.
Available in typologies T2 and T3 all with balconies and large windows that integrate the internal spaces with the external environment and favour their stunning and unobstructed view of the garden, pool and mountain.
Located in Santo António, in a new residential area and very well served with the most diverse services, Banks, Restaurants, Supermarket, Pharmacy, Health Center, Movie Theater, public transport, public parking, close to the East and West nodes, connecting to the highway.
The finishes in the interiors are:
Vinyl flooring in the living room, bedrooms, kitchen and circulation areas.
Ceramic flooring in the bathrooms and laundry.
Walls covered with stucco and washable paint on general walls of the flat.
False ceiling in painted plasterboard included fin.
White lacquered doors, linings and joint guards, including chrome fittings and
Stainless steel handles.
White PVC skirting boards.
White lacquered wardrobes and grey melamine interior cabinets with block of
Drawers, clothes rail and luggage rack.
Kitchens:
Modern design kitchen furniture in brown touch laminate and wood, grey melamine interiors, aluminium handle, hinges and runners with shock absorbers (or equivalent).
Furniture wall covered in White Storn white Silestone.
Matte White Storn Silestone top.
Teka Brand Appliances - Induction hob, telescopic stainless steel extractor fan, chimney stainless steel extractor fan, built-in stainless steel oven, combined refrigerator integrated in column and integrated dishwasher.
Teka mixer.
False ceiling in painted plasterboard.
Shared Bathrooms and Suite:
Shower walls in ceramic coating.
Remaining walls coated with washable antifungal paint.
Coral series toilet - Toilet, with built-in flush cistern from OLI
Countertop washbasin by BNZ / DIAZI and drawer module in white lacquered wood.
Built-in shower tray from Zenon Smart series.
Metals : Valencia - monoc chrome washbasin / Norway - monoc built-in system
Shower.
Facilities and Equipment:
System consisting of an A+ energy efficient heat pump, allowing energy savings of more than 75%, installed in the laundry.
Pre-installation of air conditioning.
An electrical outlet on the balcony wall.
Pre-installation for Electric Vehicles
Electrical outlet point in the storage room
All apartments have a covered parking space with direct access to the outside street.
All apartments have a private storage room located on the garage floor.
Outdoor swimming pool with common access to the owners of the fractions with a toilet.
Garden areas for common use.
The project is expected to be completed in December 2024.
Come and see the UPTOWN 12 Building, book your visit!
The information provided, although accurate, is for informational purposes only and cannot be considered binding, and may be subject to change.
Apartment on the 1st floor, 2 bedroom flat with 1 parking space and storage room.
Available in typologies T2 and T3 all with balconies and large windows that integrate the internal spaces with the external environment and favour their stunning and unobstructed view of the garden, pool and mountain.
Located in Santo António, in a new residential area and very well served with the most diverse services, Banks, Restaurants, Supermarket, Pharmacy, Health Center, Movie Theater, public transport, public parking, close to the East and West nodes, connecting to the highway.
The finishes in the interiors are:
Vinyl flooring in the living room, bedrooms, kitchen and circulation areas.
Ceramic flooring in the bathrooms and laundry.
Walls covered with stucco and washable paint on general walls of the flat.
False ceiling in painted plasterboard included fin.
White lacquered doors, linings and joint guards, including chrome fittings and
Stainless steel handles.
White PVC skirting boards.
White lacquered wardrobes and grey melamine interior cabinets with block of
Drawers, clothes rail and luggage rack.
Kitchens:
Modern design kitchen furniture in brown touch laminate and wood, grey melamine interiors, aluminium handle, hinges and runners with shock absorbers (or equivalent).
Furniture wall covered in White Storn white Silestone.
Matte White Storn Silestone top.
Teka Brand Appliances - Induction hob, telescopic stainless steel extractor fan, chimney stainless steel extractor fan, built-in stainless steel oven, combined refrigerator integrated in column and integrated dishwasher.
Teka mixer.
False ceiling in painted plasterboard.
Shared Bathrooms and Suite:
Shower walls in ceramic coating.
Remaining walls coated with washable antifungal paint.
Coral series toilet - Toilet, with built-in flush cistern from OLI
Countertop washbasin by BNZ / DIAZI and drawer module in white lacquered wood.
Built-in shower tray from Zenon Smart series.
Metals : Valencia - monoc chrome washbasin / Norway - monoc built-in system
Shower.
Facilities and Equipment:
System consisting of an A+ energy efficient heat pump, allowing energy savings of more than 75%, installed in the laundry.
Pre-installation of air conditioning.
An electrical outlet on the balcony wall.
Pre-installation for Electric Vehicles
Electrical outlet point in the storage room
All apartments have a covered parking space with direct access to the outside street.
All apartments have a private storage room located on the garage floor.
Outdoor swimming pool with common access to the owners of the fractions with a toilet.
Garden areas for common use.
The project is expected to be completed in December 2024.
Come and see the UPTOWN 12 Building, book your visit!
The information provided, although accurate, is for informational purposes only and cannot be considered binding, and may be subject to change.
Contact
Apartment 2 Bedrooms
Pena, Funchal (Santa Luzia), Ilha da Madeira
133m²
With Garage
buy
865.000 €
2 Bedroom Apartment on Floor 0
UPTOWN LUX is a luxury development that redefines opulent living with exclusive residences, showcasing unparalleled luxury and contemporary sophistication.
Each unit features a harmonious blend of exquisite design and luxurious amenities.
Uptown Lux is a testimony to the pinnacle of modern life consisting of only 36 fractions of typology T1, T2 and T3, state-of-the-art gym and several swimming pools, some residences have the added charm of a private swimming pool, while an indoor garden provides an oasis of tranquillity.
All fractions with generous areas and large windows that integrate the internal spaces with the external environment and favour their stunning and unobstructed view.
INTERIOR FINISHES - GENERAL
Multilayer flooring in Ribadão wood - European oak in the living room, bedrooms, closets, circulation areas
Doors, coverings, gasket mats white
False ceiling in plasterboard
Melanin MDF interior wardrobes with linen finish
Handle - matt walnut
KITCHENS
Modern design kitchen furniture in matt walnut wood colour
Walls between furniture clad in silestone and splashback
Bosch brand appliances - Induction hob, extractor fan, built-in oven; Microwave; Fridge and dishwasher
SHARED BATHROOM / SUITE
All bathroom walls covered in Margres-Kerlite ceramic
Mirror with LED lighting
Furniture in MDF, Water-repellent, door, tica-tac system, fluted finish, wood colour, matt walnut type
Silestone washbasin worktop
Scarabeo toilet
Built-in shower tray includes glass screens / door
Overhead shower
LAUNDRY
Bosch washing machine
Sanidusa tank
Niche in matt walnut
Silestone worktop and splashback
Margres kerlite flooring
FACILITIES AND EQUIPMENT
Energy-efficient heat pump system allowing energy savings of more than 75%
Air conditioning
GENERAL FINISHES
Acoustic certification: Double walls with mineral wool between fractions
Screed floors with acoustic blanket
Hydropressure plant
EXTERIOR FINISHES
Exterior walls coated with rigid Polystyrene panel or sprayed thermal plaster and sandblasted plastic paint or acrylic paint
Anodized black aluminium frames with double glazing.
Security door with walnut panel.
Ceramic balconies and terraces.
SEVERAL
Smart home system with interconnection application with control of:
Fire detector
Flood detector (automatic water shut-off)
Alarm
Pre-installation of control, lights and other systems, including air conditioning; heat pump; Lights; Switches; Blinds
Apartment Main Door Lock
The project is expected to be completed in December 2025.
Let yourself be enveloped by an Exclusive environment, where Luxury has no Limits.
Come and visit UPTOWN LUX, book your visit now!
The information provided, although accurate, is for informational purposes only and cannot be considered binding, and may be subject to change.
UPTOWN LUX is a luxury development that redefines opulent living with exclusive residences, showcasing unparalleled luxury and contemporary sophistication.
Each unit features a harmonious blend of exquisite design and luxurious amenities.
Uptown Lux is a testimony to the pinnacle of modern life consisting of only 36 fractions of typology T1, T2 and T3, state-of-the-art gym and several swimming pools, some residences have the added charm of a private swimming pool, while an indoor garden provides an oasis of tranquillity.
All fractions with generous areas and large windows that integrate the internal spaces with the external environment and favour their stunning and unobstructed view.
INTERIOR FINISHES - GENERAL
Multilayer flooring in Ribadão wood - European oak in the living room, bedrooms, closets, circulation areas
Doors, coverings, gasket mats white
False ceiling in plasterboard
Melanin MDF interior wardrobes with linen finish
Handle - matt walnut
KITCHENS
Modern design kitchen furniture in matt walnut wood colour
Walls between furniture clad in silestone and splashback
Bosch brand appliances - Induction hob, extractor fan, built-in oven; Microwave; Fridge and dishwasher
SHARED BATHROOM / SUITE
All bathroom walls covered in Margres-Kerlite ceramic
Mirror with LED lighting
Furniture in MDF, Water-repellent, door, tica-tac system, fluted finish, wood colour, matt walnut type
Silestone washbasin worktop
Scarabeo toilet
Built-in shower tray includes glass screens / door
Overhead shower
LAUNDRY
Bosch washing machine
Sanidusa tank
Niche in matt walnut
Silestone worktop and splashback
Margres kerlite flooring
FACILITIES AND EQUIPMENT
Energy-efficient heat pump system allowing energy savings of more than 75%
Air conditioning
GENERAL FINISHES
Acoustic certification: Double walls with mineral wool between fractions
Screed floors with acoustic blanket
Hydropressure plant
EXTERIOR FINISHES
Exterior walls coated with rigid Polystyrene panel or sprayed thermal plaster and sandblasted plastic paint or acrylic paint
Anodized black aluminium frames with double glazing.
Security door with walnut panel.
Ceramic balconies and terraces.
SEVERAL
Smart home system with interconnection application with control of:
Fire detector
Flood detector (automatic water shut-off)
Alarm
Pre-installation of control, lights and other systems, including air conditioning; heat pump; Lights; Switches; Blinds
Apartment Main Door Lock
The project is expected to be completed in December 2025.
Let yourself be enveloped by an Exclusive environment, where Luxury has no Limits.
Come and visit UPTOWN LUX, book your visit now!
The information provided, although accurate, is for informational purposes only and cannot be considered binding, and may be subject to change.
Contact
Apartment 2 Bedrooms
São Martinho, Funchal, Ilha da Madeira
95m²
With Garage
buy
385.000 €
T1, T2 and T3 apartments for sale in the new building located in Barreiros, Funchal.
Apartment on the 1st floor of block A with 2 suites, balcony with 19.44 m2, 2 parking spaces and 1 storage room.
Block A consists of 23 apartments spread over 5 floors.
T1 apartments are available on other floors and in block B
The privileged location, in a recent area of the city of Funchal, served by all kinds of services.
This new project is your best choice to live and enjoy in a residential building that offers distinctive features in a family atmosphere, enjoying a garden and swimming pool.
Designed in detail, with noble materials and excellent finishes, state-of-the-art insulation, large and bright areas.
Designed and developed to contribute to a more sustainable world and to provide an excellent quality of life,
This project developed in 2 blocks offers 39 modern apartments of typologies between T1, T2 and T3.
Map of Finishes:
-Facades
Coating with thermal system;
Aluminium slatted, brown lacquered finish;
-Floors
Living room, hall, dining room, bedrooms and kitchen in vinyl planks;
Bathrooms, laundry, balconies and outdoor spaces in mosaic;
-Kitchen
Melamine panel cabinets;
Equipped with hob, oven, extractor fan, microwave, fridge, dishwasher, Bosh brand or similar;
- Wardrobes covered in melamine panels, in the vowel colour canaletto, doors covered in malamine panels in white;
- Technal type aluminium frames, with a brown washed finish;
- Colour video intercom;
- Pre-installation of air conditioning in the living room and bedrooms;
- Armored flat door Dierre brand or similar;
- Installation of an electric car charging point in each parking lot.
Work is expected to be completed by the end of 2026.
ILLUSTRATIVE 3D IMAGES
Come and see this new building, book your visit!
The information provided, although accurate, is for informational purposes only and cannot be considered binding, and may be subject to change.
Apartment on the 1st floor of block A with 2 suites, balcony with 19.44 m2, 2 parking spaces and 1 storage room.
Block A consists of 23 apartments spread over 5 floors.
T1 apartments are available on other floors and in block B
The privileged location, in a recent area of the city of Funchal, served by all kinds of services.
This new project is your best choice to live and enjoy in a residential building that offers distinctive features in a family atmosphere, enjoying a garden and swimming pool.
Designed in detail, with noble materials and excellent finishes, state-of-the-art insulation, large and bright areas.
Designed and developed to contribute to a more sustainable world and to provide an excellent quality of life,
This project developed in 2 blocks offers 39 modern apartments of typologies between T1, T2 and T3.
Map of Finishes:
-Facades
Coating with thermal system;
Aluminium slatted, brown lacquered finish;
-Floors
Living room, hall, dining room, bedrooms and kitchen in vinyl planks;
Bathrooms, laundry, balconies and outdoor spaces in mosaic;
-Kitchen
Melamine panel cabinets;
Equipped with hob, oven, extractor fan, microwave, fridge, dishwasher, Bosh brand or similar;
- Wardrobes covered in melamine panels, in the vowel colour canaletto, doors covered in malamine panels in white;
- Technal type aluminium frames, with a brown washed finish;
- Colour video intercom;
- Pre-installation of air conditioning in the living room and bedrooms;
- Armored flat door Dierre brand or similar;
- Installation of an electric car charging point in each parking lot.
Work is expected to be completed by the end of 2026.
ILLUSTRATIVE 3D IMAGES
Come and see this new building, book your visit!
The information provided, although accurate, is for informational purposes only and cannot be considered binding, and may be subject to change.
Contact
Apartment 2 Bedrooms
Centro, Santo António, Funchal, Ilha da Madeira
74m²
With Garage
buy
395.000 €
UPTOWN 12 Building is a development with architecture and finishes combined with simple and contemporary features, it consists of only 12 fractions with high quality and comfort.
Apartment on the 3rd floor and last, 2 bedroom flat with 1 parking space and storage room.
Available in typologies T2 and T3 all with balconies and large windows that integrate the internal spaces with the external environment and favour their stunning and unobstructed view of the garden, pool and mountain.
Located in Santo António, in a new residential area and very well served with the most diverse services, Banks, Restaurants, Supermarket, Pharmacy, Health Center, Movie Theater, public transport, public parking, close to the East and West nodes, connecting to the highway.
The finishes in the interiors are:
Vinyl flooring in the living room, bedrooms, kitchen and circulation areas.
Ceramic flooring in the bathrooms and laundry.
Walls covered with stucco and washable paint on general walls of the flat.
False ceiling in painted plasterboard included fin.
White lacquered doors, linings and joint guards, including chrome fittings and
Stainless steel handles.
White PVC skirting boards.
White lacquered wardrobes and grey melamine interior cabinets with block of
Drawers, clothes rail and luggage rack.
Kitchens:
Modern design kitchen furniture in brown touch laminate and wood, grey melamine interiors, aluminium handle, hinges and runners with shock absorbers (or equivalent).
Furniture wall covered in White Storn white Silestone.
Matte White Storn Silestone top.
Teka Brand Appliances - Induction hob, telescopic stainless steel extractor fan, chimney stainless steel extractor fan, built-in stainless steel oven, combined refrigerator integrated in column and integrated dishwasher.
Teka mixer.
False ceiling in painted plasterboard.
Shared Bathrooms and Suite:
Shower walls in ceramic coating.
Remaining walls coated with washable antifungal paint.
Coral series toilet - Toilet, with built-in flush cistern from OLI
Countertop washbasin by BNZ / DIAZI and drawer module in white lacquered wood.
Built-in shower tray from Zenon Smart series.
Metals : Valencia - monoc chrome washbasin / Norway - monoc built-in system
Shower.
Facilities and Equipment:
System consisting of an A+ energy efficient heat pump, allowing energy savings of more than 75%, installed in the laundry.
Pre-installation of air conditioning.
An electrical outlet on the balcony wall.
Pre-installation for Electric Vehicles
Electrical outlet point in the storage room
All apartments have a covered parking space with direct access to the outside street.
All apartments have a private storage room located on the garage floor.
Outdoor swimming pool with common access to the owners of the fractions with a toilet.
Garden areas for common use.
The project is expected to be completed in December 2024.
Come and see the UPTOWN 12 Building, book your visit!
The information provided, although accurate, is for informational purposes only and cannot be considered binding, and may be subject to change.
Apartment on the 3rd floor and last, 2 bedroom flat with 1 parking space and storage room.
Available in typologies T2 and T3 all with balconies and large windows that integrate the internal spaces with the external environment and favour their stunning and unobstructed view of the garden, pool and mountain.
Located in Santo António, in a new residential area and very well served with the most diverse services, Banks, Restaurants, Supermarket, Pharmacy, Health Center, Movie Theater, public transport, public parking, close to the East and West nodes, connecting to the highway.
The finishes in the interiors are:
Vinyl flooring in the living room, bedrooms, kitchen and circulation areas.
Ceramic flooring in the bathrooms and laundry.
Walls covered with stucco and washable paint on general walls of the flat.
False ceiling in painted plasterboard included fin.
White lacquered doors, linings and joint guards, including chrome fittings and
Stainless steel handles.
White PVC skirting boards.
White lacquered wardrobes and grey melamine interior cabinets with block of
Drawers, clothes rail and luggage rack.
Kitchens:
Modern design kitchen furniture in brown touch laminate and wood, grey melamine interiors, aluminium handle, hinges and runners with shock absorbers (or equivalent).
Furniture wall covered in White Storn white Silestone.
Matte White Storn Silestone top.
Teka Brand Appliances - Induction hob, telescopic stainless steel extractor fan, chimney stainless steel extractor fan, built-in stainless steel oven, combined refrigerator integrated in column and integrated dishwasher.
Teka mixer.
False ceiling in painted plasterboard.
Shared Bathrooms and Suite:
Shower walls in ceramic coating.
Remaining walls coated with washable antifungal paint.
Coral series toilet - Toilet, with built-in flush cistern from OLI
Countertop washbasin by BNZ / DIAZI and drawer module in white lacquered wood.
Built-in shower tray from Zenon Smart series.
Metals : Valencia - monoc chrome washbasin / Norway - monoc built-in system
Shower.
Facilities and Equipment:
System consisting of an A+ energy efficient heat pump, allowing energy savings of more than 75%, installed in the laundry.
Pre-installation of air conditioning.
An electrical outlet on the balcony wall.
Pre-installation for Electric Vehicles
Electrical outlet point in the storage room
All apartments have a covered parking space with direct access to the outside street.
All apartments have a private storage room located on the garage floor.
Outdoor swimming pool with common access to the owners of the fractions with a toilet.
Garden areas for common use.
The project is expected to be completed in December 2024.
Come and see the UPTOWN 12 Building, book your visit!
The information provided, although accurate, is for informational purposes only and cannot be considered binding, and may be subject to change.
Contact
Apartment 2 Bedrooms
Estrada Monumental, São Martinho, Funchal, Ilha da Madeira
100m²
With Garage
buy
590.000 €
Vende-se apartamento T2 no 2º piso do Bloco B no Empreendimento Madeira Acqua Residences.
Apartamento com 2 quartos, sendo 1 deles suite, varanda com 21,80 m2, 1 lugar de estacionamento e 1 arrecadação.
O projecto Madeira Acqua Residences foi concebido a pensar na preservação da história do antigo Madeira Palácio Hotel, na nobreza da sua arquitectura, nos seus jardins e ao mesmo tempo na actualidade, proporcionando o melhor conforto aos seus moradores e visitantes com um ambiente moderno.
O edifício foi desenhado em forma de Y, com vista para a Praia Formosa, permitindo aos apartamentos uma vista panorâmica sobre o mar com uma amplitude de 180º, tendo uma construção adjacente nos pisos inferiores (à beira-mar) dos blocos A1, A2 e B1.
Considerando a referência aos blocos, os pisos por blocos são os seguintes:
Bloco A - do 4º andar ao 10º andar
Bloco A1 - do 2º andar ao 4º andar
Bloco A2 - do Piso 0 ao Piso 2 (cobertura ao nível do Piso 3)
Bloco B - do 2º andar ao 11º andar (piso rebaixado)
Bloco B1 - do Piso 0 ao Piso 2 (cobertura ao nível do Piso 3)
Bloco C - do 3º andar ao 10º andar
As áreas ajardinadas e relvadas de ambos os lados estão totalmente protegidos pelo prédio. Todas as árvores altas plantadas há 50 anos serão preservadas.
Este será um projecto único para o imobiliário da Ilha da Madeira, pela sua localização, qualidade dos apartamentos, permitindo aos proprietários explorar mais de 6.000 m2 de jardins e áreas verdes.
Mapa de Acabamentos:
- Pavimento em Wicanders Wood Parquet Oak Rustic ou equivalente no hall, sala, quartos, casa de banho social;
- Rodapés em MDF lacados à cor branco;
- Casas de banho com duche revestidas com cerâmico rectificado Porcelanosa ou equivalente;
- Armários e roupeiros em MDF lacados à cor branco;
- Cozinha com armários lacados à cor branco, bancada em compósito de pedra ou equivalente;
- Cozinha equipada com eletrodomésticos BOSCH ou equivalente;
- Ar condicionado DAIKIN ou equivalente;
- Bomba de calor;
- Caixilhos em alumínio lacado à cor cinza com vidro duplo;
- Estores exteriores à cor cinza.
Previsão de conclusão de obra em Outubro de 2024.
FOTOS E VISITA VIRTUAL DE APARTAMENTO MODELO
Este projeto fica no trecho mais tranquilo e bonito da Estrada Monumental, que atravessa toda a zona oeste do Funchal. É uma zona turística e residencial de excelência superior.
Este empreendimento imobiliário, ao contrário de muitos outros, situa-se na zona sul da esplêndida Estrada Monumental. Esta é, obviamente, uma vantagem que é reforçada por um atributo único, que é o elevador privativo, que permitirá o acesso privado direto da Estrada Monumental à Praia Formosa e aos passeios marítimos.
Na beira do penhasco fica uma enorme piscina infinita, as espreguiçadeiras que a rodeiam possibilitam desfrutar da tranquilidade do mar bem como do nascer do sol sobre as belas piscinas naturais de Doca do Cavacas ou o pôr do sol atrás do majestoso Cabo Girão, a falésia mais alta da Europa em 580m.
O centro da cidade fica a apenas 7 minutos de carro e 30 minutos a pé.
Nos arredores encontra todo o tipo de serviços, supermercado, mercearia, padaria, farmácia, cabeleireiro, bares e restaurantes e um dos três maiores centros comerciais da ilha.
Uma localização privilegiada para caminhar, correr, andar de bicicleta, passear com o cão, ao longo da Estrada Monumental ou do Passeio Marítimo, os dois percursos mais populares do Funchal entre os locais e turistas.
Tudo numa localização única com o melhor clima do Funchal e com certeza o melhor pôr do sol na Ilha da Madeira.
Venha conhecer!!!
A informação disponibilizada, embora precisa é meramente informativa, pelo que não pode ser considerada vinculativa, e poderá ser sujeita a alterações.
Apartamento com 2 quartos, sendo 1 deles suite, varanda com 21,80 m2, 1 lugar de estacionamento e 1 arrecadação.
O projecto Madeira Acqua Residences foi concebido a pensar na preservação da história do antigo Madeira Palácio Hotel, na nobreza da sua arquitectura, nos seus jardins e ao mesmo tempo na actualidade, proporcionando o melhor conforto aos seus moradores e visitantes com um ambiente moderno.
O edifício foi desenhado em forma de Y, com vista para a Praia Formosa, permitindo aos apartamentos uma vista panorâmica sobre o mar com uma amplitude de 180º, tendo uma construção adjacente nos pisos inferiores (à beira-mar) dos blocos A1, A2 e B1.
Considerando a referência aos blocos, os pisos por blocos são os seguintes:
Bloco A - do 4º andar ao 10º andar
Bloco A1 - do 2º andar ao 4º andar
Bloco A2 - do Piso 0 ao Piso 2 (cobertura ao nível do Piso 3)
Bloco B - do 2º andar ao 11º andar (piso rebaixado)
Bloco B1 - do Piso 0 ao Piso 2 (cobertura ao nível do Piso 3)
Bloco C - do 3º andar ao 10º andar
As áreas ajardinadas e relvadas de ambos os lados estão totalmente protegidos pelo prédio. Todas as árvores altas plantadas há 50 anos serão preservadas.
Este será um projecto único para o imobiliário da Ilha da Madeira, pela sua localização, qualidade dos apartamentos, permitindo aos proprietários explorar mais de 6.000 m2 de jardins e áreas verdes.
Mapa de Acabamentos:
- Pavimento em Wicanders Wood Parquet Oak Rustic ou equivalente no hall, sala, quartos, casa de banho social;
- Rodapés em MDF lacados à cor branco;
- Casas de banho com duche revestidas com cerâmico rectificado Porcelanosa ou equivalente;
- Armários e roupeiros em MDF lacados à cor branco;
- Cozinha com armários lacados à cor branco, bancada em compósito de pedra ou equivalente;
- Cozinha equipada com eletrodomésticos BOSCH ou equivalente;
- Ar condicionado DAIKIN ou equivalente;
- Bomba de calor;
- Caixilhos em alumínio lacado à cor cinza com vidro duplo;
- Estores exteriores à cor cinza.
Previsão de conclusão de obra em Outubro de 2024.
FOTOS E VISITA VIRTUAL DE APARTAMENTO MODELO
Este projeto fica no trecho mais tranquilo e bonito da Estrada Monumental, que atravessa toda a zona oeste do Funchal. É uma zona turística e residencial de excelência superior.
Este empreendimento imobiliário, ao contrário de muitos outros, situa-se na zona sul da esplêndida Estrada Monumental. Esta é, obviamente, uma vantagem que é reforçada por um atributo único, que é o elevador privativo, que permitirá o acesso privado direto da Estrada Monumental à Praia Formosa e aos passeios marítimos.
Na beira do penhasco fica uma enorme piscina infinita, as espreguiçadeiras que a rodeiam possibilitam desfrutar da tranquilidade do mar bem como do nascer do sol sobre as belas piscinas naturais de Doca do Cavacas ou o pôr do sol atrás do majestoso Cabo Girão, a falésia mais alta da Europa em 580m.
O centro da cidade fica a apenas 7 minutos de carro e 30 minutos a pé.
Nos arredores encontra todo o tipo de serviços, supermercado, mercearia, padaria, farmácia, cabeleireiro, bares e restaurantes e um dos três maiores centros comerciais da ilha.
Uma localização privilegiada para caminhar, correr, andar de bicicleta, passear com o cão, ao longo da Estrada Monumental ou do Passeio Marítimo, os dois percursos mais populares do Funchal entre os locais e turistas.
Tudo numa localização única com o melhor clima do Funchal e com certeza o melhor pôr do sol na Ilha da Madeira.
Venha conhecer!!!
A informação disponibilizada, embora precisa é meramente informativa, pelo que não pode ser considerada vinculativa, e poderá ser sujeita a alterações.
Contact
Apartment 2 Bedrooms
São Martinho, Funchal, Ilha da Madeira
95m²
With Garage
buy
440.000 €
T1, T2 and T3 apartments for sale in the new building located in Barreiros, Funchal.
Apartment on the 3rd floor of block A with 2 suites, balcony with 19.44 m2, 2 parking spaces and 1 storage room.
Block A consists of 23 apartments spread over 5 floors.
T1 apartments are available on other floors and in block B
The privileged location, in a recent area of the city of Funchal, served by all kinds of services.
This new project is your best choice to live and enjoy in a residential building that offers distinctive features in a family atmosphere, enjoying a garden and swimming pool.
Designed in detail, with noble materials and excellent finishes, state-of-the-art insulation, large and bright areas.
Designed and developed to contribute to a more sustainable world and to provide an excellent quality of life,
This project developed in 2 blocks offers 39 modern apartments of typologies between T1, T2 and T3.
Map of Finishes:
-Facades
Coating with thermal system;
Aluminium slatted, brown lacquered finish;
-Floors
Living room, hall, dining room, bedrooms and kitchen in vinyl planks;
Bathrooms, laundry, balconies and outdoor spaces in mosaic;
-Kitchen
Melamine panel cabinets;
Equipped with hob, oven, extractor fan, microwave, fridge, dishwasher, Bosh brand or similar;
- Wardrobes covered in melamine panels, in the vowel colour canaletto, doors covered in malamine panels in white;
- Technal type aluminium frames, with a brown washed finish;
- Colour video intercom;
- Pre-installation of air conditioning in the living room and bedrooms;
- Armored flat door Dierre brand or similar;
- Installation of an electric car charging point in each parking lot.
Work is expected to be completed by the end of 2026.
ILLUSTRATIVE 3D IMAGES
Come and see this new building, book your visit!
The information provided, although accurate, is for informational purposes only and cannot be considered binding, and may be subject to change.
Apartment on the 3rd floor of block A with 2 suites, balcony with 19.44 m2, 2 parking spaces and 1 storage room.
Block A consists of 23 apartments spread over 5 floors.
T1 apartments are available on other floors and in block B
The privileged location, in a recent area of the city of Funchal, served by all kinds of services.
This new project is your best choice to live and enjoy in a residential building that offers distinctive features in a family atmosphere, enjoying a garden and swimming pool.
Designed in detail, with noble materials and excellent finishes, state-of-the-art insulation, large and bright areas.
Designed and developed to contribute to a more sustainable world and to provide an excellent quality of life,
This project developed in 2 blocks offers 39 modern apartments of typologies between T1, T2 and T3.
Map of Finishes:
-Facades
Coating with thermal system;
Aluminium slatted, brown lacquered finish;
-Floors
Living room, hall, dining room, bedrooms and kitchen in vinyl planks;
Bathrooms, laundry, balconies and outdoor spaces in mosaic;
-Kitchen
Melamine panel cabinets;
Equipped with hob, oven, extractor fan, microwave, fridge, dishwasher, Bosh brand or similar;
- Wardrobes covered in melamine panels, in the vowel colour canaletto, doors covered in malamine panels in white;
- Technal type aluminium frames, with a brown washed finish;
- Colour video intercom;
- Pre-installation of air conditioning in the living room and bedrooms;
- Armored flat door Dierre brand or similar;
- Installation of an electric car charging point in each parking lot.
Work is expected to be completed by the end of 2026.
ILLUSTRATIVE 3D IMAGES
Come and see this new building, book your visit!
The information provided, although accurate, is for informational purposes only and cannot be considered binding, and may be subject to change.
Contact
Apartment 2 Bedrooms
Pico dos Barcelos, Santo António, Funchal, Ilha da Madeira
100m²
With Garage
buy
425.000 €
2 bedroom flat for sale in the new Barcelos View building in Pico dos Barcelos in Funchal.
Apartment on the 2nd floor with balcony of 9.10 m2.
Alive, with the viewpoint of the peak of Barcelos by your side and without losing sight of the imposing blue mantle of the sea...
The privileged location, in an iconic area of the city of Funchal, is your best choice to live and enjoy in a residential building that offers distinctive features in a family atmosphere, enjoying a rooftop lounge with swimming pool, jacuzzi, solarium, gym/living room, barbecue and children’s playground.
Designed in detail, with noble materials and excellent finishes, state-of-the-art insulation, large and bright areas, generous windows that enhance panoramic views, safeguarding high energy efficiency.
Designed and developed to contribute to a more sustainable world and to provide an excellent quality of life, it offers 24 modern apartments spread over 5 floors, of typologies between T1 and T2 with areas between 57 and 177 m2, offering enormous versatility to all families.
Map of Finishes:
Facade - in masonry, covered with the ’Cappotto’ type thermal insulation system on the outside;
Window frames - in sliding aluminium with thermal cut, in the SAPA system or equivalent, thermo-lacquered in grey colour and double glazing with low emissive content or equivalent;
Security flat door, interior doors with white washed finish;
Wardrobes in the bedrooms in melamine textile linen or equivalent inside, anti-fingerprint matt thermolaminate wood chipboard doors, light grey colour.
Hall, bedrooms, living rooms and kitchen flooring in vinyl planks with built-in acoustic screen, oak wood finish, protected with UV varnish and anti-stain treatment.
Kitchen cabinets made of chipboard with an exterior finish in anti-fingerprint matt laminate.
Kitchen worktop in grey stone chipboard with fine white lines from the Silestone brand or equivalent.
Kitchen equipped with Bosh brand appliances or equivalent.
Sanitary installations with KERLITE Blade Stoneware coating or equivalent.
Pre-installation of the air conditioning system in the bedrooms and living rooms.
* The finishes presented may be changed during the work by similar ones.
Work is expected to be completed in 2026.
ILLUSTRATIVE 3D IMAGES
Come and see this new building, book your visit!
The information provided, although accurate, is for informational purposes only and cannot be considered binding, and may be subject to change.
Apartment on the 2nd floor with balcony of 9.10 m2.
Alive, with the viewpoint of the peak of Barcelos by your side and without losing sight of the imposing blue mantle of the sea...
The privileged location, in an iconic area of the city of Funchal, is your best choice to live and enjoy in a residential building that offers distinctive features in a family atmosphere, enjoying a rooftop lounge with swimming pool, jacuzzi, solarium, gym/living room, barbecue and children’s playground.
Designed in detail, with noble materials and excellent finishes, state-of-the-art insulation, large and bright areas, generous windows that enhance panoramic views, safeguarding high energy efficiency.
Designed and developed to contribute to a more sustainable world and to provide an excellent quality of life, it offers 24 modern apartments spread over 5 floors, of typologies between T1 and T2 with areas between 57 and 177 m2, offering enormous versatility to all families.
Map of Finishes:
Facade - in masonry, covered with the ’Cappotto’ type thermal insulation system on the outside;
Window frames - in sliding aluminium with thermal cut, in the SAPA system or equivalent, thermo-lacquered in grey colour and double glazing with low emissive content or equivalent;
Security flat door, interior doors with white washed finish;
Wardrobes in the bedrooms in melamine textile linen or equivalent inside, anti-fingerprint matt thermolaminate wood chipboard doors, light grey colour.
Hall, bedrooms, living rooms and kitchen flooring in vinyl planks with built-in acoustic screen, oak wood finish, protected with UV varnish and anti-stain treatment.
Kitchen cabinets made of chipboard with an exterior finish in anti-fingerprint matt laminate.
Kitchen worktop in grey stone chipboard with fine white lines from the Silestone brand or equivalent.
Kitchen equipped with Bosh brand appliances or equivalent.
Sanitary installations with KERLITE Blade Stoneware coating or equivalent.
Pre-installation of the air conditioning system in the bedrooms and living rooms.
* The finishes presented may be changed during the work by similar ones.
Work is expected to be completed in 2026.
ILLUSTRATIVE 3D IMAGES
Come and see this new building, book your visit!
The information provided, although accurate, is for informational purposes only and cannot be considered binding, and may be subject to change.
Contact
Apartment 2 Bedrooms
Pena, Funchal (Santa Luzia), Ilha da Madeira
150m²
With Garage
buy
1.300.000 €
2 Bedroom Apartment with Private Pool on Floor 0
UPTOWN LUX is a luxury development that redefines opulent living with exclusive residences, showcasing unparalleled luxury and contemporary sophistication.
Each unit features a harmonious blend of exquisite design and luxurious amenities.
Uptown Lux is a testimony to the pinnacle of modern life consisting of only 36 fractions of typology T1, T2 and T3, state-of-the-art gym and several swimming pools, some residences have the added charm of a private swimming pool, while an indoor garden provides an oasis of tranquillity.
All fractions with generous areas and large windows that integrate the internal spaces with the external environment and favour their stunning and unobstructed view.
INTERIOR FINISHES - GENERAL
Multilayer flooring in Ribadão wood - European oak in the living room, bedrooms, closets, circulation areas
Doors, coverings, gasket mats white
False ceiling in plasterboard
Melanin MDF interior wardrobes with linen finish
Handle - matt walnut
KITCHENS
Modern design kitchen furniture in matt walnut wood colour
Walls between furniture clad in silestone and splashback
Bosch brand appliances - Induction hob, extractor fan, built-in oven; Microwave; Fridge and dishwasher
SHARED BATHROOM / SUITE
All bathroom walls covered in Margres-Kerlite ceramic
Mirror with LED lighting
Furniture in MDF, Water-repellent, door, tica-tac system, fluted finish, wood colour, matt walnut type
Silestone washbasin worktop
Scarabeo toilet
Built-in shower tray includes glass screens / door
Overhead shower
LAUNDRY
Bosch washing machine
Sanidusa tank
Niche in matt walnut
Silestone worktop and splashback
Margres kerlite flooring
FACILITIES AND EQUIPMENT
Energy-efficient heat pump system allowing energy savings of more than 75%
Air conditioning
GENERAL FINISHES
Acoustic certification: Double walls with mineral wool between fractions
Screed floors with acoustic blanket
Hydropressure plant
EXTERIOR FINISHES
Exterior walls coated with rigid Polystyrene panel or sprayed thermal plaster and sandblasted plastic paint or acrylic paint
Anodized black aluminium frames with double glazing.
Security door with walnut panel.
Ceramic balconies and terraces.
SEVERAL
Smart home system with interconnection application with control of:
Fire detector
Flood detector (automatic water shut-off)
Alarm
Pre-installation of control, lights and other systems, including air conditioning; heat pump; Lights; Switches; Blinds
Apartment Main Door Lock
The project is expected to be completed in December 2025.
Let yourself be enveloped by an Exclusive environment, where Luxury has no Limits.
Come and visit UPTOWN LUX, book your visit now!
The information provided, although accurate, is for informational purposes only and cannot be considered binding, and may be subject to change.
UPTOWN LUX is a luxury development that redefines opulent living with exclusive residences, showcasing unparalleled luxury and contemporary sophistication.
Each unit features a harmonious blend of exquisite design and luxurious amenities.
Uptown Lux is a testimony to the pinnacle of modern life consisting of only 36 fractions of typology T1, T2 and T3, state-of-the-art gym and several swimming pools, some residences have the added charm of a private swimming pool, while an indoor garden provides an oasis of tranquillity.
All fractions with generous areas and large windows that integrate the internal spaces with the external environment and favour their stunning and unobstructed view.
INTERIOR FINISHES - GENERAL
Multilayer flooring in Ribadão wood - European oak in the living room, bedrooms, closets, circulation areas
Doors, coverings, gasket mats white
False ceiling in plasterboard
Melanin MDF interior wardrobes with linen finish
Handle - matt walnut
KITCHENS
Modern design kitchen furniture in matt walnut wood colour
Walls between furniture clad in silestone and splashback
Bosch brand appliances - Induction hob, extractor fan, built-in oven; Microwave; Fridge and dishwasher
SHARED BATHROOM / SUITE
All bathroom walls covered in Margres-Kerlite ceramic
Mirror with LED lighting
Furniture in MDF, Water-repellent, door, tica-tac system, fluted finish, wood colour, matt walnut type
Silestone washbasin worktop
Scarabeo toilet
Built-in shower tray includes glass screens / door
Overhead shower
LAUNDRY
Bosch washing machine
Sanidusa tank
Niche in matt walnut
Silestone worktop and splashback
Margres kerlite flooring
FACILITIES AND EQUIPMENT
Energy-efficient heat pump system allowing energy savings of more than 75%
Air conditioning
GENERAL FINISHES
Acoustic certification: Double walls with mineral wool between fractions
Screed floors with acoustic blanket
Hydropressure plant
EXTERIOR FINISHES
Exterior walls coated with rigid Polystyrene panel or sprayed thermal plaster and sandblasted plastic paint or acrylic paint
Anodized black aluminium frames with double glazing.
Security door with walnut panel.
Ceramic balconies and terraces.
SEVERAL
Smart home system with interconnection application with control of:
Fire detector
Flood detector (automatic water shut-off)
Alarm
Pre-installation of control, lights and other systems, including air conditioning; heat pump; Lights; Switches; Blinds
Apartment Main Door Lock
The project is expected to be completed in December 2025.
Let yourself be enveloped by an Exclusive environment, where Luxury has no Limits.
Come and visit UPTOWN LUX, book your visit now!
The information provided, although accurate, is for informational purposes only and cannot be considered binding, and may be subject to change.
Contact
Apartment 2 Bedrooms
São Martinho, Funchal, Ilha da Madeira
94m²
With Garage
buy
440.000 €
T1, T2 and T3 apartments for sale in the new building located in Barreiros, Funchal.
Apartment on the 3rd floor of block A with 2 suites, balcony with 19.44 m2, 2 parking spaces and 1 storage room.
Block A consists of 23 apartments spread over 5 floors.
T1 apartments are available on other floors and in block B
The privileged location, in a recent area of the city of Funchal, served by all kinds of services.
This new project is your best choice to live and enjoy in a residential building that offers distinctive features in a family atmosphere, enjoying a garden and swimming pool.
Designed in detail, with noble materials and excellent finishes, state-of-the-art insulation, large and bright areas.
Designed and developed to contribute to a more sustainable world and to provide an excellent quality of life,
This project developed in 2 blocks offers 39 modern apartments of typologies between T1, T2 and T3.
Map of Finishes:
-Facades
Coating with thermal system;
Aluminium slatted, brown lacquered finish;
-Floors
Living room, hall, dining room, bedrooms and kitchen in vinyl planks;
Bathrooms, laundry, balconies and outdoor spaces in mosaic;
-Kitchen
Melamine panel cabinets;
Equipped with hob, oven, extractor fan, microwave, fridge, dishwasher, Bosh brand or similar;
- Wardrobes covered in melamine panels, in the vowel colour canaletto, doors covered in malamine panels in white;
- Technal type aluminium frames, with a brown washed finish;
- Colour video intercom;
- Pre-installation of air conditioning in the living room and bedrooms;
- Armored flat door Dierre brand or similar;
- Installation of an electric car charging point in each parking lot.
Work is expected to be completed by the end of 2026.
ILLUSTRATIVE 3D IMAGES
Come and see this new building, book your visit!
The information provided, although accurate, is for informational purposes only and cannot be considered binding, and may be subject to change.
Apartment on the 3rd floor of block A with 2 suites, balcony with 19.44 m2, 2 parking spaces and 1 storage room.
Block A consists of 23 apartments spread over 5 floors.
T1 apartments are available on other floors and in block B
The privileged location, in a recent area of the city of Funchal, served by all kinds of services.
This new project is your best choice to live and enjoy in a residential building that offers distinctive features in a family atmosphere, enjoying a garden and swimming pool.
Designed in detail, with noble materials and excellent finishes, state-of-the-art insulation, large and bright areas.
Designed and developed to contribute to a more sustainable world and to provide an excellent quality of life,
This project developed in 2 blocks offers 39 modern apartments of typologies between T1, T2 and T3.
Map of Finishes:
-Facades
Coating with thermal system;
Aluminium slatted, brown lacquered finish;
-Floors
Living room, hall, dining room, bedrooms and kitchen in vinyl planks;
Bathrooms, laundry, balconies and outdoor spaces in mosaic;
-Kitchen
Melamine panel cabinets;
Equipped with hob, oven, extractor fan, microwave, fridge, dishwasher, Bosh brand or similar;
- Wardrobes covered in melamine panels, in the vowel colour canaletto, doors covered in malamine panels in white;
- Technal type aluminium frames, with a brown washed finish;
- Colour video intercom;
- Pre-installation of air conditioning in the living room and bedrooms;
- Armored flat door Dierre brand or similar;
- Installation of an electric car charging point in each parking lot.
Work is expected to be completed by the end of 2026.
ILLUSTRATIVE 3D IMAGES
Come and see this new building, book your visit!
The information provided, although accurate, is for informational purposes only and cannot be considered binding, and may be subject to change.
Contact
Apartment 2 Bedrooms
Pena, Funchal (Santa Luzia), Ilha da Madeira
175m²
With Garage
buy
905.000 €
2 Bedroom Apartment on Floor 0
UPTOWN LUX is a luxury development that redefines opulent living with exclusive residences, showcasing unparalleled luxury and contemporary sophistication.
Each unit features a harmonious blend of exquisite design and luxurious amenities.
Uptown Lux is a testimony to the pinnacle of modern life consisting of only 36 fractions of typology T1, T2 and T3, state-of-the-art gym and several swimming pools, some residences have the added charm of a private swimming pool, while an indoor garden provides an oasis of tranquillity.
All fractions with generous areas and large windows that integrate the internal spaces with the external environment and favour their stunning and unobstructed view.
INTERIOR FINISHES - GENERAL
Multilayer flooring in Ribadão wood - European oak in the living room, bedrooms, closets, circulation areas
Doors, coverings, gasket mats white
False ceiling in plasterboard
Melanin MDF interior wardrobes with linen finish
Handle - matt walnut
KITCHENS
Modern design kitchen furniture in matt walnut wood colour
Walls between furniture clad in silestone and splashback
Bosch brand appliances - Induction hob, extractor fan, built-in oven; Microwave; Fridge and dishwasher
SHARED BATHROOM / SUITE
All bathroom walls covered in Margres-Kerlite ceramic
Mirror with LED lighting
Furniture in MDF, Water-repellent, door, tica-tac system, fluted finish, wood colour, matt walnut type
Silestone washbasin worktop
Scarabeo toilet
Built-in shower tray includes glass screens / door
Overhead shower
LAUNDRY
Bosch washing machine
Sanidusa tank
Niche in matt walnut
Silestone worktop and splashback
Margres kerlite flooring
FACILITIES AND EQUIPMENT
Energy-efficient heat pump system allowing energy savings of more than 75%
Air conditioning
GENERAL FINISHES
Acoustic certification: Double walls with mineral wool between fractions
Screed floors with acoustic blanket
Hydropressure plant
EXTERIOR FINISHES
Exterior walls coated with rigid Polystyrene panel or sprayed thermal plaster and sandblasted plastic paint or acrylic paint
Anodized black aluminium frames with double glazing.
Security door with walnut panel.
Ceramic balconies and terraces.
SEVERAL
Smart home system with interconnection application with control of:
Fire detector
Flood detector (automatic water shut-off)
Alarm
Pre-installation of control, lights and other systems, including air conditioning; heat pump; Lights; Switches; Blinds
Apartment Main Door Lock
The project is expected to be completed in December 2025.
Let yourself be enveloped by an Exclusive environment, where Luxury has no Limits.
Come and visit UPTOWN LUX, book your visit now!
The information provided, although accurate, is for informational purposes only and cannot be considered binding, and may be subject to change.
UPTOWN LUX is a luxury development that redefines opulent living with exclusive residences, showcasing unparalleled luxury and contemporary sophistication.
Each unit features a harmonious blend of exquisite design and luxurious amenities.
Uptown Lux is a testimony to the pinnacle of modern life consisting of only 36 fractions of typology T1, T2 and T3, state-of-the-art gym and several swimming pools, some residences have the added charm of a private swimming pool, while an indoor garden provides an oasis of tranquillity.
All fractions with generous areas and large windows that integrate the internal spaces with the external environment and favour their stunning and unobstructed view.
INTERIOR FINISHES - GENERAL
Multilayer flooring in Ribadão wood - European oak in the living room, bedrooms, closets, circulation areas
Doors, coverings, gasket mats white
False ceiling in plasterboard
Melanin MDF interior wardrobes with linen finish
Handle - matt walnut
KITCHENS
Modern design kitchen furniture in matt walnut wood colour
Walls between furniture clad in silestone and splashback
Bosch brand appliances - Induction hob, extractor fan, built-in oven; Microwave; Fridge and dishwasher
SHARED BATHROOM / SUITE
All bathroom walls covered in Margres-Kerlite ceramic
Mirror with LED lighting
Furniture in MDF, Water-repellent, door, tica-tac system, fluted finish, wood colour, matt walnut type
Silestone washbasin worktop
Scarabeo toilet
Built-in shower tray includes glass screens / door
Overhead shower
LAUNDRY
Bosch washing machine
Sanidusa tank
Niche in matt walnut
Silestone worktop and splashback
Margres kerlite flooring
FACILITIES AND EQUIPMENT
Energy-efficient heat pump system allowing energy savings of more than 75%
Air conditioning
GENERAL FINISHES
Acoustic certification: Double walls with mineral wool between fractions
Screed floors with acoustic blanket
Hydropressure plant
EXTERIOR FINISHES
Exterior walls coated with rigid Polystyrene panel or sprayed thermal plaster and sandblasted plastic paint or acrylic paint
Anodized black aluminium frames with double glazing.
Security door with walnut panel.
Ceramic balconies and terraces.
SEVERAL
Smart home system with interconnection application with control of:
Fire detector
Flood detector (automatic water shut-off)
Alarm
Pre-installation of control, lights and other systems, including air conditioning; heat pump; Lights; Switches; Blinds
Apartment Main Door Lock
The project is expected to be completed in December 2025.
Let yourself be enveloped by an Exclusive environment, where Luxury has no Limits.
Come and visit UPTOWN LUX, book your visit now!
The information provided, although accurate, is for informational purposes only and cannot be considered binding, and may be subject to change.
Contact
Apartment 2 Bedrooms
Celeirós, Aveleda e Vimieiro, Braga, Distrito de Braga
112m²
With Garage
buy
277.500 €
Prestigious development in a private condominium in the city of Braga.
This condominium is located in a commercial and residential area at the entrance to the city, with direct access to the road network.
It consists of four blocks, two of which are two-storey and two are three-storey, totalling 28 apartments.
Each block has two dwellings per floor.
The condominium offers a collective outdoor pool, garden, sidewalks, barbecue and children’s play area.
Apartment prices vary, with two-bedrooms starting at €252,000 and three-bedrooms starting at €294,000.
This project is expected to be delivered in 2024.
If you have any additional questions or need more specific information, don’t hesitate to ask!
I sell Real Estate House!
This condominium is located in a commercial and residential area at the entrance to the city, with direct access to the road network.
It consists of four blocks, two of which are two-storey and two are three-storey, totalling 28 apartments.
Each block has two dwellings per floor.
The condominium offers a collective outdoor pool, garden, sidewalks, barbecue and children’s play area.
Apartment prices vary, with two-bedrooms starting at €252,000 and three-bedrooms starting at €294,000.
This project is expected to be delivered in 2024.
If you have any additional questions or need more specific information, don’t hesitate to ask!
I sell Real Estate House!
Contact
Apartment 2 Bedrooms
Pico dos Barcelos, Santo António, Funchal, Ilha da Madeira
100m²
With Garage
buy
425.000 €
2 bedroom flat for sale in the new Barcelos View building in Pico dos Barcelos in Funchal.
Apartment on the 2nd floor with balcony of 9.10 m2.
Alive, with the viewpoint of the peak of Barcelos by your side and without losing sight of the imposing blue mantle of the sea...
The privileged location, in an iconic area of the city of Funchal, is your best choice to live and enjoy in a residential building that offers distinctive features in a family atmosphere, enjoying a rooftop lounge with swimming pool, jacuzzi, solarium, gym/living room, barbecue and children’s playground.
Designed in detail, with noble materials and excellent finishes, state-of-the-art insulation, large and bright areas, generous windows that enhance panoramic views, safeguarding high energy efficiency.
Designed and developed to contribute to a more sustainable world and to provide an excellent quality of life, it offers 24 modern apartments spread over 5 floors, of typologies between T1 and T2 with areas between 57 and 177 m2, offering enormous versatility to all families.
Map of Finishes:
Facade - in masonry, covered with the ’Cappotto’ type thermal insulation system on the outside;
Window frames - in sliding aluminium with thermal cut, in the SAPA system or equivalent, thermo-lacquered in grey colour and double glazing with low emissive content or equivalent;
Security flat door, interior doors with white washed finish;
Wardrobes in the bedrooms in melamine textile linen or equivalent inside, anti-fingerprint matt thermolaminate wood chipboard doors, light grey colour.
Hall, bedrooms, living rooms and kitchen flooring in vinyl planks with built-in acoustic screen, oak wood finish, protected with UV varnish and anti-stain treatment.
Kitchen cabinets made of chipboard with an exterior finish in anti-fingerprint matt laminate.
Kitchen worktop in grey stone chipboard with fine white lines from the Silestone brand or equivalent.
Kitchen equipped with Bosh brand appliances or equivalent.
Sanitary installations with KERLITE Blade Stoneware coating or equivalent.
Pre-installation of the air conditioning system in the bedrooms and living rooms.
* The finishes presented may be changed during the work by similar ones.
Work is expected to be completed in 2026.
ILLUSTRATIVE 3D IMAGES
Come and see this new building, book your visit!
The information provided, although accurate, is for informational purposes only and cannot be considered binding, and may be subject to change.
Apartment on the 2nd floor with balcony of 9.10 m2.
Alive, with the viewpoint of the peak of Barcelos by your side and without losing sight of the imposing blue mantle of the sea...
The privileged location, in an iconic area of the city of Funchal, is your best choice to live and enjoy in a residential building that offers distinctive features in a family atmosphere, enjoying a rooftop lounge with swimming pool, jacuzzi, solarium, gym/living room, barbecue and children’s playground.
Designed in detail, with noble materials and excellent finishes, state-of-the-art insulation, large and bright areas, generous windows that enhance panoramic views, safeguarding high energy efficiency.
Designed and developed to contribute to a more sustainable world and to provide an excellent quality of life, it offers 24 modern apartments spread over 5 floors, of typologies between T1 and T2 with areas between 57 and 177 m2, offering enormous versatility to all families.
Map of Finishes:
Facade - in masonry, covered with the ’Cappotto’ type thermal insulation system on the outside;
Window frames - in sliding aluminium with thermal cut, in the SAPA system or equivalent, thermo-lacquered in grey colour and double glazing with low emissive content or equivalent;
Security flat door, interior doors with white washed finish;
Wardrobes in the bedrooms in melamine textile linen or equivalent inside, anti-fingerprint matt thermolaminate wood chipboard doors, light grey colour.
Hall, bedrooms, living rooms and kitchen flooring in vinyl planks with built-in acoustic screen, oak wood finish, protected with UV varnish and anti-stain treatment.
Kitchen cabinets made of chipboard with an exterior finish in anti-fingerprint matt laminate.
Kitchen worktop in grey stone chipboard with fine white lines from the Silestone brand or equivalent.
Kitchen equipped with Bosh brand appliances or equivalent.
Sanitary installations with KERLITE Blade Stoneware coating or equivalent.
Pre-installation of the air conditioning system in the bedrooms and living rooms.
* The finishes presented may be changed during the work by similar ones.
Work is expected to be completed in 2026.
ILLUSTRATIVE 3D IMAGES
Come and see this new building, book your visit!
The information provided, although accurate, is for informational purposes only and cannot be considered binding, and may be subject to change.
Contact
Apartment 2 Bedrooms
São Martinho, Funchal, Ilha da Madeira
94m²
With Garage
buy
395.000 €
T1, T2 and T3 apartments for sale in the new building located in Barreiros, Funchal.
Apartment on floor 0 of block A with outdoor space with 25.40 m2, 2 parking spaces and 1 storage room.
Block A consists of 23 apartments spread over 5 floors.
T2 apartments are available on other floors and in block B
The privileged location, in a recent area of the city of Funchal, served by all kinds of services.
This new project is your best choice to live and enjoy in a residential building that offers distinctive features in a family atmosphere, enjoying a garden and swimming pool.
Designed in detail, with noble materials and excellent finishes, state-of-the-art insulation, large and bright areas.
Designed and developed to contribute to a more sustainable world and to provide an excellent quality of life,
This project developed in 2 blocks offers 39 modern apartments of typologies between T1, T2 and T3.
Map of Finishes:
-Facades
Coating with thermal system;
Aluminium slatted, brown lacquered finish;
-Floors
Living room, hall, dining room, bedrooms and kitchen in vinyl planks;
Bathrooms, laundry, balconies and outdoor spaces in mosaic;
-Kitchen
Melamine panel cabinets;
Equipped with hob, oven, extractor fan, microwave, fridge, dishwasher, Bosh brand or similar;
- Wardrobes covered in melamine panels, in the vowel colour canaletto, doors covered in malamine panels in white;
- Technal type aluminium frames, with a brown washed finish;
- Colour video intercom;
- Pre-installation of air conditioning in the living room and bedrooms;
- Armored flat door Dierre brand or similar;
- Installation of an electric car charging point in each parking lot.
Work is expected to be completed by the end of 2026.
ILLUSTRATIVE 3D IMAGES
Come and see this new building, book your visit!
The information provided, although accurate, is for informational purposes only and cannot be considered binding, and may be subject to change.
Apartment on floor 0 of block A with outdoor space with 25.40 m2, 2 parking spaces and 1 storage room.
Block A consists of 23 apartments spread over 5 floors.
T2 apartments are available on other floors and in block B
The privileged location, in a recent area of the city of Funchal, served by all kinds of services.
This new project is your best choice to live and enjoy in a residential building that offers distinctive features in a family atmosphere, enjoying a garden and swimming pool.
Designed in detail, with noble materials and excellent finishes, state-of-the-art insulation, large and bright areas.
Designed and developed to contribute to a more sustainable world and to provide an excellent quality of life,
This project developed in 2 blocks offers 39 modern apartments of typologies between T1, T2 and T3.
Map of Finishes:
-Facades
Coating with thermal system;
Aluminium slatted, brown lacquered finish;
-Floors
Living room, hall, dining room, bedrooms and kitchen in vinyl planks;
Bathrooms, laundry, balconies and outdoor spaces in mosaic;
-Kitchen
Melamine panel cabinets;
Equipped with hob, oven, extractor fan, microwave, fridge, dishwasher, Bosh brand or similar;
- Wardrobes covered in melamine panels, in the vowel colour canaletto, doors covered in malamine panels in white;
- Technal type aluminium frames, with a brown washed finish;
- Colour video intercom;
- Pre-installation of air conditioning in the living room and bedrooms;
- Armored flat door Dierre brand or similar;
- Installation of an electric car charging point in each parking lot.
Work is expected to be completed by the end of 2026.
ILLUSTRATIVE 3D IMAGES
Come and see this new building, book your visit!
The information provided, although accurate, is for informational purposes only and cannot be considered binding, and may be subject to change.
Contact
Apartment 2 Bedrooms
Pico dos Barcelos, Santo António, Funchal, Ilha da Madeira
125m²
With Garage
buy
600.000 €
2 bedroom flat for sale in the new Barcelos View building in Pico dos Barcelos in Funchal.
Penthouse on the 4th floor with balcony of 34.30 m2 and barbecue.
Alive, with the viewpoint of the peak of Barcelos by your side and without losing sight of the imposing blue mantle of the sea...
The privileged location, in an iconic area of the city of Funchal, is your best choice to live and enjoy in a residential building that offers distinctive features in a family atmosphere, enjoying a rooftop lounge with swimming pool, jacuzzi, solarium, gym/living room, barbecue and children’s playground.
Designed in detail, with noble materials and excellent finishes, state-of-the-art insulation, large and bright areas, generous windows that enhance panoramic views, safeguarding high energy efficiency.
Designed and developed to contribute to a more sustainable world and to provide an excellent quality of life, it offers 24 modern apartments spread over 5 floors, of typologies between T1 and T2 with areas between 57 and 177 m2, offering enormous versatility to all families.
Map of Finishes:
Facade - in masonry, covered with the ’Cappotto’ type thermal insulation system on the outside;
Window frames - in sliding aluminium with thermal cut, in the SAPA system or equivalent, thermo-lacquered in grey colour and double glazing with low emissive content or equivalent;
Security flat door, interior doors with white washed finish;
Wardrobes in the bedrooms in melamine textile linen or equivalent inside, anti-fingerprint matt thermolaminate wood chipboard doors, light grey colour.
Hall, bedrooms, living rooms and kitchen flooring in vinyl planks with built-in acoustic screen, oak wood finish, protected with UV varnish and anti-stain treatment.
Kitchen cabinets made of chipboard with an exterior finish in anti-fingerprint matt laminate.
Kitchen worktop in grey stone chipboard with fine white lines from the Silestone brand or equivalent.
Kitchen equipped with Bosh brand appliances or equivalent.
Sanitary installations with KERLITE Blade Stoneware coating or equivalent.
Pre-installation of the air conditioning system in the bedrooms and living rooms.
* The finishes presented may be changed during the work by similar ones.
Work is expected to be completed in 2026.
ILLUSTRATIVE 3D IMAGES
Come and see this new building, book your visit!
The information provided, although accurate, is for informational purposes only and cannot be considered binding, and may be subject to change.
Penthouse on the 4th floor with balcony of 34.30 m2 and barbecue.
Alive, with the viewpoint of the peak of Barcelos by your side and without losing sight of the imposing blue mantle of the sea...
The privileged location, in an iconic area of the city of Funchal, is your best choice to live and enjoy in a residential building that offers distinctive features in a family atmosphere, enjoying a rooftop lounge with swimming pool, jacuzzi, solarium, gym/living room, barbecue and children’s playground.
Designed in detail, with noble materials and excellent finishes, state-of-the-art insulation, large and bright areas, generous windows that enhance panoramic views, safeguarding high energy efficiency.
Designed and developed to contribute to a more sustainable world and to provide an excellent quality of life, it offers 24 modern apartments spread over 5 floors, of typologies between T1 and T2 with areas between 57 and 177 m2, offering enormous versatility to all families.
Map of Finishes:
Facade - in masonry, covered with the ’Cappotto’ type thermal insulation system on the outside;
Window frames - in sliding aluminium with thermal cut, in the SAPA system or equivalent, thermo-lacquered in grey colour and double glazing with low emissive content or equivalent;
Security flat door, interior doors with white washed finish;
Wardrobes in the bedrooms in melamine textile linen or equivalent inside, anti-fingerprint matt thermolaminate wood chipboard doors, light grey colour.
Hall, bedrooms, living rooms and kitchen flooring in vinyl planks with built-in acoustic screen, oak wood finish, protected with UV varnish and anti-stain treatment.
Kitchen cabinets made of chipboard with an exterior finish in anti-fingerprint matt laminate.
Kitchen worktop in grey stone chipboard with fine white lines from the Silestone brand or equivalent.
Kitchen equipped with Bosh brand appliances or equivalent.
Sanitary installations with KERLITE Blade Stoneware coating or equivalent.
Pre-installation of the air conditioning system in the bedrooms and living rooms.
* The finishes presented may be changed during the work by similar ones.
Work is expected to be completed in 2026.
ILLUSTRATIVE 3D IMAGES
Come and see this new building, book your visit!
The information provided, although accurate, is for informational purposes only and cannot be considered binding, and may be subject to change.
Contact
Apartment 2 Bedrooms
Pena, Funchal (Santa Luzia), Ilha da Madeira
120m²
With Garage
buy
780.000 €
2 Bedroom Apartment on Floor -1
UPTOWN LUX is a luxury development that redefines opulent living with exclusive residences, showcasing unparalleled luxury and contemporary sophistication.
Each unit features a harmonious blend of exquisite design and luxurious amenities.
Uptown Lux is a testimony to the pinnacle of modern life consisting of only 36 fractions of typology T1, T2 and T3, state-of-the-art gym and several swimming pools, some residences have the added charm of a private swimming pool, while an indoor garden provides an oasis of tranquillity.
All fractions with generous areas and large windows that integrate the internal spaces with the external environment and favour their stunning and unobstructed view.
INTERIOR FINISHES - GENERAL
Multilayer flooring in Ribadão wood - European oak in the living room, bedrooms, closets, circulation areas
Doors, coverings, gasket mats white
False ceiling in plasterboard
Melanin MDF interior wardrobes with linen finish
Handle - matt walnut
KITCHENS
Modern design kitchen furniture in matt walnut wood colour
Walls between furniture clad in silestone and splashback
Bosch brand appliances - Induction hob, extractor fan, built-in oven; Microwave; Fridge and dishwasher
SHARED BATHROOM / SUITE
All bathroom walls covered in Margres-Kerlite ceramic
Mirror with LED lighting
Furniture in MDF, Water-repellent, door, tica-tac system, fluted finish, wood colour, matt walnut type
Silestone washbasin worktop
Scarabeo toilet
Built-in shower tray includes glass screens / door
Overhead shower
LAUNDRY
Bosch washing machine
Sanidusa tank
Niche in matt walnut
Silestone worktop and splashback
Margres kerlite flooring
FACILITIES AND EQUIPMENT
Energy-efficient heat pump system allowing energy savings of more than 75%
Air conditioning
GENERAL FINISHES
Acoustic certification: Double walls with mineral wool between fractions
Screed floors with acoustic blanket
Hydropressure plant
EXTERIOR FINISHES
Exterior walls coated with rigid Polystyrene panel or sprayed thermal plaster and sandblasted plastic paint or acrylic paint
Anodized black aluminium frames with double glazing.
Security door with walnut panel.
Ceramic balconies and terraces.
SEVERAL
Smart home system with interconnection application with control of:
Fire detector
Flood detector (automatic water shut-off)
Alarm
Pre-installation of control, lights and other systems, including air conditioning; heat pump; Lights; Switches; Blinds
Apartment Main Door Lock
The project is expected to be completed in December 2025.
Let yourself be enveloped by an Exclusive environment, where Luxury has no Limits.
Come and visit UPTOWN LUX, book your visit now!
The information provided, although accurate, is for informational purposes only and cannot be considered binding, and may be subject to change.
UPTOWN LUX is a luxury development that redefines opulent living with exclusive residences, showcasing unparalleled luxury and contemporary sophistication.
Each unit features a harmonious blend of exquisite design and luxurious amenities.
Uptown Lux is a testimony to the pinnacle of modern life consisting of only 36 fractions of typology T1, T2 and T3, state-of-the-art gym and several swimming pools, some residences have the added charm of a private swimming pool, while an indoor garden provides an oasis of tranquillity.
All fractions with generous areas and large windows that integrate the internal spaces with the external environment and favour their stunning and unobstructed view.
INTERIOR FINISHES - GENERAL
Multilayer flooring in Ribadão wood - European oak in the living room, bedrooms, closets, circulation areas
Doors, coverings, gasket mats white
False ceiling in plasterboard
Melanin MDF interior wardrobes with linen finish
Handle - matt walnut
KITCHENS
Modern design kitchen furniture in matt walnut wood colour
Walls between furniture clad in silestone and splashback
Bosch brand appliances - Induction hob, extractor fan, built-in oven; Microwave; Fridge and dishwasher
SHARED BATHROOM / SUITE
All bathroom walls covered in Margres-Kerlite ceramic
Mirror with LED lighting
Furniture in MDF, Water-repellent, door, tica-tac system, fluted finish, wood colour, matt walnut type
Silestone washbasin worktop
Scarabeo toilet
Built-in shower tray includes glass screens / door
Overhead shower
LAUNDRY
Bosch washing machine
Sanidusa tank
Niche in matt walnut
Silestone worktop and splashback
Margres kerlite flooring
FACILITIES AND EQUIPMENT
Energy-efficient heat pump system allowing energy savings of more than 75%
Air conditioning
GENERAL FINISHES
Acoustic certification: Double walls with mineral wool between fractions
Screed floors with acoustic blanket
Hydropressure plant
EXTERIOR FINISHES
Exterior walls coated with rigid Polystyrene panel or sprayed thermal plaster and sandblasted plastic paint or acrylic paint
Anodized black aluminium frames with double glazing.
Security door with walnut panel.
Ceramic balconies and terraces.
SEVERAL
Smart home system with interconnection application with control of:
Fire detector
Flood detector (automatic water shut-off)
Alarm
Pre-installation of control, lights and other systems, including air conditioning; heat pump; Lights; Switches; Blinds
Apartment Main Door Lock
The project is expected to be completed in December 2025.
Let yourself be enveloped by an Exclusive environment, where Luxury has no Limits.
Come and visit UPTOWN LUX, book your visit now!
The information provided, although accurate, is for informational purposes only and cannot be considered binding, and may be subject to change.
Contact
Apartment 2 Bedrooms
Pico dos Barcelos, Santo António, Funchal, Ilha da Madeira
109m²
With Garage
buy
425.000 €
2 bedroom flat for sale in the new Barcelos View building in Pico dos Barcelos in Funchal.
Apartment on the 1st floor with two balconies totalling 13.36 m2.
Alive, with the viewpoint of the peak of Barcelos by your side and without losing sight of the imposing blue mantle of the sea...
The privileged location, in an iconic area of the city of Funchal, is your best choice to live and enjoy in a residential building that offers distinctive features in a family atmosphere, enjoying a rooftop lounge with swimming pool, jacuzzi, solarium, gym/living room, barbecue and children’s playground.
Designed in detail, with noble materials and excellent finishes, state-of-the-art insulation, large and bright areas, generous windows that enhance panoramic views, safeguarding high energy efficiency.
Designed and developed to contribute to a more sustainable world and to provide an excellent quality of life, it offers 24 modern apartments spread over 5 floors, of typologies between T1 and T2 with areas between 57 and 177 m2, offering enormous versatility to all families.
Map of Finishes:
Facade - in masonry, covered with the ’Cappotto’ type thermal insulation system on the outside;
Window frames - in sliding aluminium with thermal cut, in the SAPA system or equivalent, thermo-lacquered in grey colour and double glazing with low emissive content or equivalent;
Security flat door, interior doors with white washed finish;
Wardrobes in the bedrooms in melamine textile linen or equivalent inside, anti-fingerprint matt thermolaminate wood chipboard doors, light grey colour.
Hall, bedrooms, living rooms and kitchen flooring in vinyl planks with built-in acoustic screen, oak wood finish, protected with UV varnish and anti-stain treatment.
Kitchen cabinets made of chipboard with an exterior finish in anti-fingerprint matt laminate.
Kitchen worktop in grey stone chipboard with fine white lines from the Silestone brand or equivalent.
Kitchen equipped with Bosh brand appliances or equivalent.
Sanitary installations with KERLITE Blade Stoneware coating or equivalent.
Pre-installation of the air conditioning system in the bedrooms and living rooms.
* The finishes presented may be changed during the work by similar ones.
Work is expected to be completed in 2026.
ILLUSTRATIVE 3D IMAGES
Come and see this new building, book your visit!
The information provided, although accurate, is for informational purposes only and cannot be considered binding, and may be subject to change.
Apartment on the 1st floor with two balconies totalling 13.36 m2.
Alive, with the viewpoint of the peak of Barcelos by your side and without losing sight of the imposing blue mantle of the sea...
The privileged location, in an iconic area of the city of Funchal, is your best choice to live and enjoy in a residential building that offers distinctive features in a family atmosphere, enjoying a rooftop lounge with swimming pool, jacuzzi, solarium, gym/living room, barbecue and children’s playground.
Designed in detail, with noble materials and excellent finishes, state-of-the-art insulation, large and bright areas, generous windows that enhance panoramic views, safeguarding high energy efficiency.
Designed and developed to contribute to a more sustainable world and to provide an excellent quality of life, it offers 24 modern apartments spread over 5 floors, of typologies between T1 and T2 with areas between 57 and 177 m2, offering enormous versatility to all families.
Map of Finishes:
Facade - in masonry, covered with the ’Cappotto’ type thermal insulation system on the outside;
Window frames - in sliding aluminium with thermal cut, in the SAPA system or equivalent, thermo-lacquered in grey colour and double glazing with low emissive content or equivalent;
Security flat door, interior doors with white washed finish;
Wardrobes in the bedrooms in melamine textile linen or equivalent inside, anti-fingerprint matt thermolaminate wood chipboard doors, light grey colour.
Hall, bedrooms, living rooms and kitchen flooring in vinyl planks with built-in acoustic screen, oak wood finish, protected with UV varnish and anti-stain treatment.
Kitchen cabinets made of chipboard with an exterior finish in anti-fingerprint matt laminate.
Kitchen worktop in grey stone chipboard with fine white lines from the Silestone brand or equivalent.
Kitchen equipped with Bosh brand appliances or equivalent.
Sanitary installations with KERLITE Blade Stoneware coating or equivalent.
Pre-installation of the air conditioning system in the bedrooms and living rooms.
* The finishes presented may be changed during the work by similar ones.
Work is expected to be completed in 2026.
ILLUSTRATIVE 3D IMAGES
Come and see this new building, book your visit!
The information provided, although accurate, is for informational purposes only and cannot be considered binding, and may be subject to change.
Contact
Apartment 2 Bedrooms
Alcântara, Lisboa, Distrito de Lisboa
107m²
With Garage
buy
1.100.000 €
Lisboa, Tourist apartment T2 in the Hotel Lisboa Residences in Alcântara consisting of living room, kitchenette, 1 suite with wardrobes and private bathroom, bedroom with wardrobe, shared bathroom and balcony.
Lisbon Residences is a 5-star hotel, consisting of luxurious apartments with modern lines, with typologies ranging from T0 and T3, in a privileged location and a breathtaking view of the Tagus River. Perfect for enjoying the magnificent city of Lisbon, its history, culture and gastronomy.
The Hotel will have direct pedestrian access, by bridge, at the riverside front, a zone developed with gardens and promenade where the well-being is privileged, also having bar and swimming pool in the rooftop, as well as of the multi-prized SerenitySpa to ensure top quality in the well -existing of your proprietary customers.
With the management of a flagship of one of the largest hotel chains operating in luxury tourism, this project is also a great investment opportunity, giving its owners guaranteed profitability combined with an annual usage period.
There are 108 luxury tourist apartments, of types between T0 and T3, fully furnished, decorated and equipped, with large balconies overlooking the river Tagus. They will also feature a restaurant and bar with magnificent views, Serenity - The Art of Well Being spa, gym, meeting / multipurpose rooms and car park.
INVESTMENT MODEL
Guaranteed return of 3% per year, for a period of 10 years;
20-year Tourist Operation Contract, renewable for periods of 5 years;
Use of the unit by the owner - 4 Weeks per year, including 1 week in high season;
OWNER EXPENSES
Condominium
Common Reserve Fund - 5% of revenue
Safe
PAYMENT PLAN
Reservation Deposit - € 50,000
Promissory Contract of Purchase and Sale - 20% of the sale price
Lisbon Residences is a 5-star hotel, consisting of luxurious apartments with modern lines, with typologies ranging from T0 and T3, in a privileged location and a breathtaking view of the Tagus River. Perfect for enjoying the magnificent city of Lisbon, its history, culture and gastronomy.
The Hotel will have direct pedestrian access, by bridge, at the riverside front, a zone developed with gardens and promenade where the well-being is privileged, also having bar and swimming pool in the rooftop, as well as of the multi-prized SerenitySpa to ensure top quality in the well -existing of your proprietary customers.
With the management of a flagship of one of the largest hotel chains operating in luxury tourism, this project is also a great investment opportunity, giving its owners guaranteed profitability combined with an annual usage period.
There are 108 luxury tourist apartments, of types between T0 and T3, fully furnished, decorated and equipped, with large balconies overlooking the river Tagus. They will also feature a restaurant and bar with magnificent views, Serenity - The Art of Well Being spa, gym, meeting / multipurpose rooms and car park.
INVESTMENT MODEL
Guaranteed return of 3% per year, for a period of 10 years;
20-year Tourist Operation Contract, renewable for periods of 5 years;
Use of the unit by the owner - 4 Weeks per year, including 1 week in high season;
OWNER EXPENSES
Condominium
Common Reserve Fund - 5% of revenue
Safe
PAYMENT PLAN
Reservation Deposit - € 50,000
Promissory Contract of Purchase and Sale - 20% of the sale price
Contact
See more Apartments Not Applicable
Bedrooms
Zones
Can’t find the property you’re looking for?
